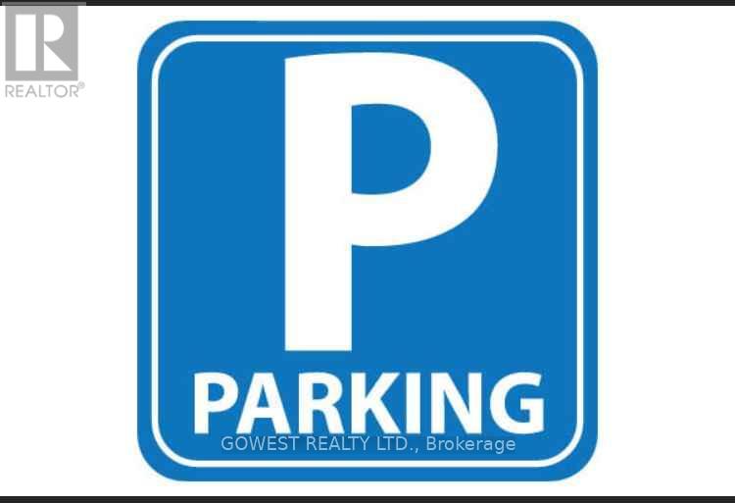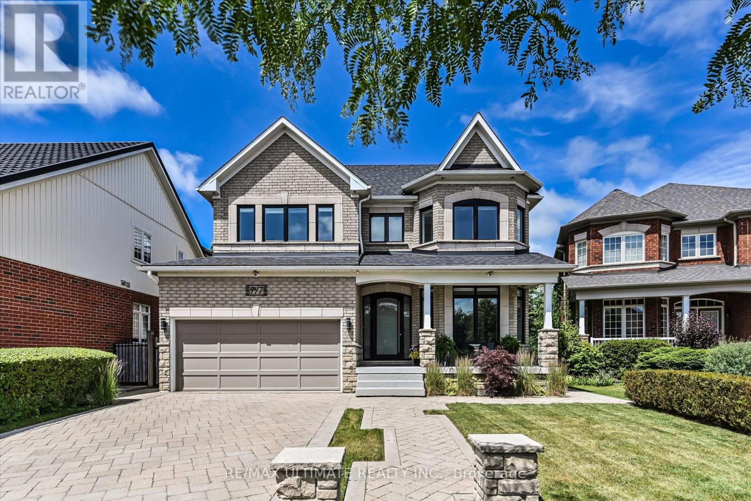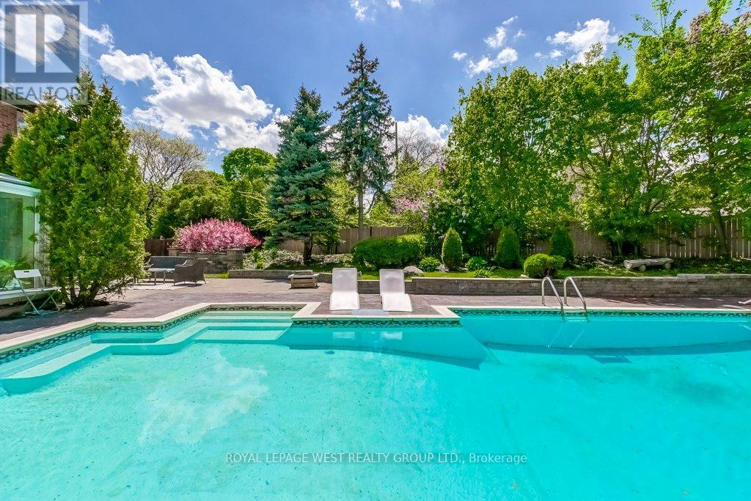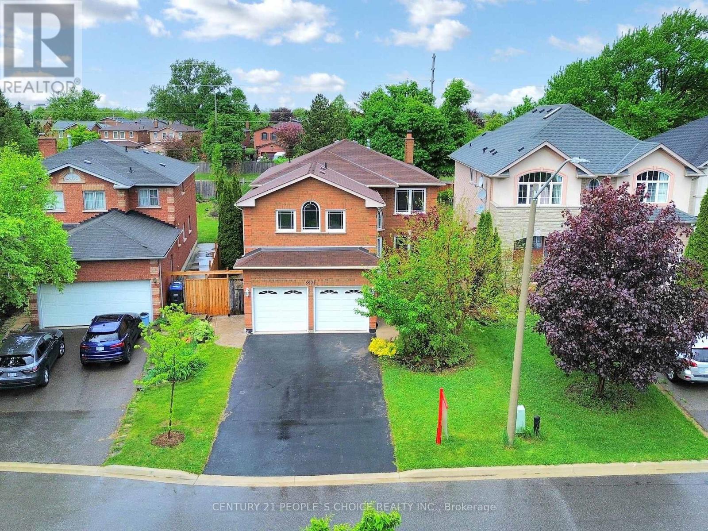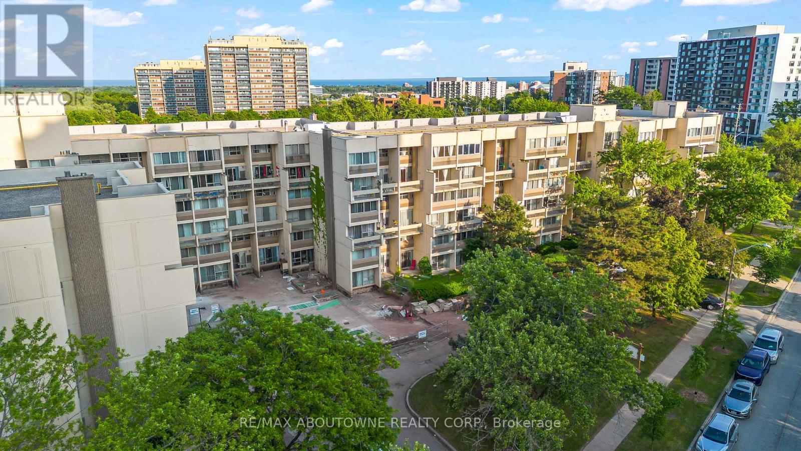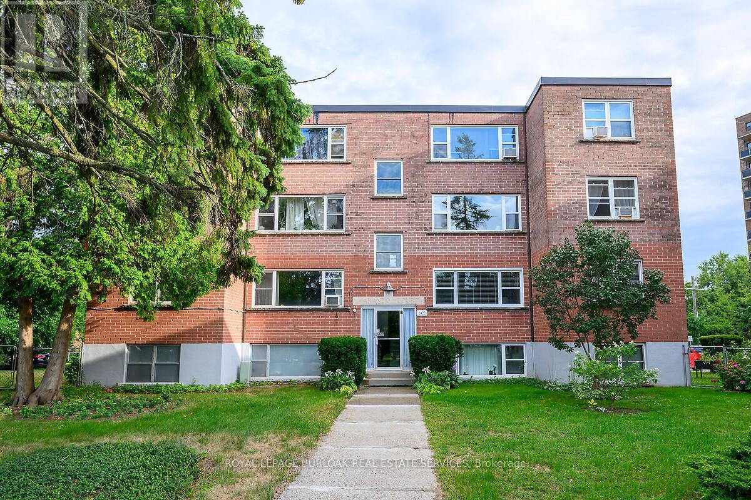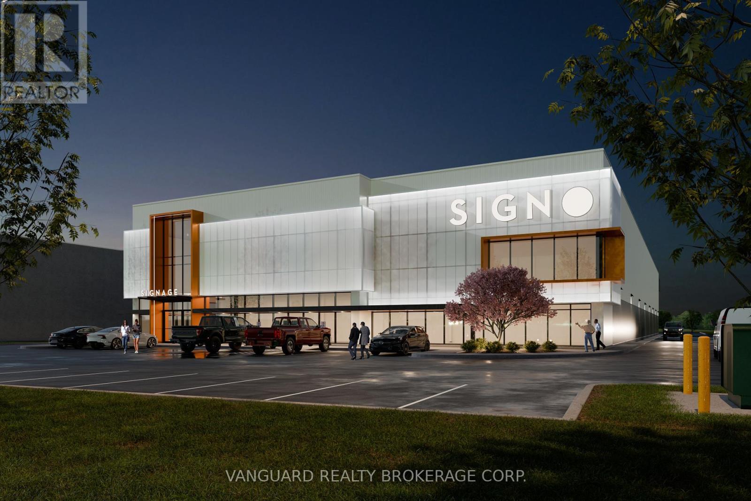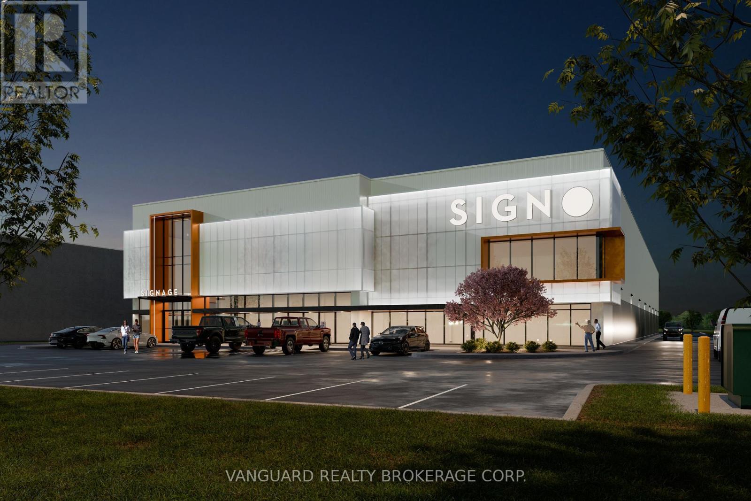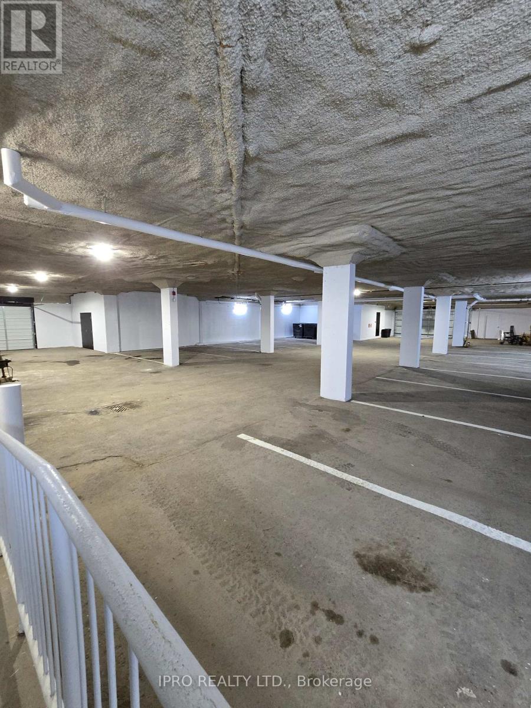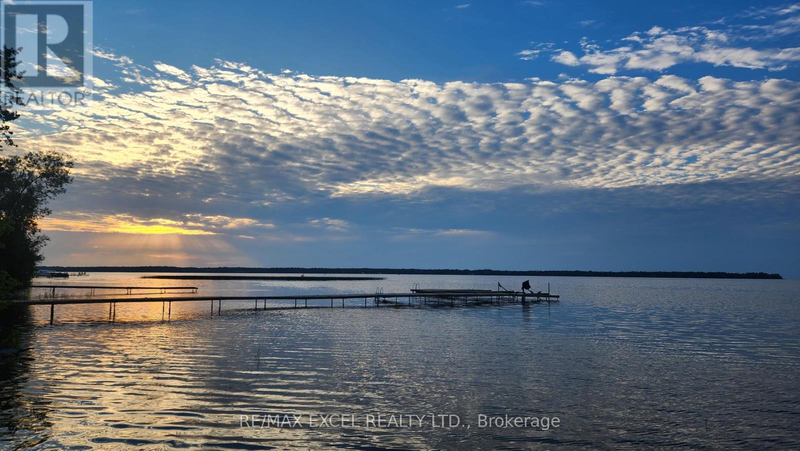333 Healey Lake W/a
The Archipelago, Ontario
I am excited to be offering this fantastic opportunity to own a waterfront property in the picturesque Healey Lake, Muskoka. This exclusive property features a traditional style open concept layout with breathtaking views overlooking the serene lake, offering immense potential for a tranquil retreat or a permanent residence. The property boasts a charming 3 bedroom, 3 season cottage, perfect for enjoying the beauty of Muskoka all year round. Situated on a private stretch of 185 feet waterfront, the location offers a coveted main channel spot with south-east exposure, ensuring stunning sunrises and sunsets throughout the day. One of the key highlights of this property is the abundance of deep water dockage, providing ample space for various water activities such as swimming, fishing, and boating. With convenient water access, you can easily explore the tranquil waters of Healey Lake and beyond. Additionally, the property is just a short 5-minute boat ride to the nearest marina, ensuring easy access to amenities and services. Whether you are looking for a peaceful getaway or a permanent waterfront residence, this property presents a unique opportunity to immerse yourself in the natural beauty and tranquility of Muskoka. Don't miss out on this chance to own a piece of paradise on Healey Lake. (id:62616)
75 Queen Street N Unit# 2203
Hamilton, Ontario
Experience sweeping, penthouse-like views of the Niagara Escarpment, Lake Ontario, Bayfront, and the City of Hamilton from every window of this expansive corner unit. Offering nearly 1,300 sq ft of living space, this rare 3-bedroom condo provides room to grow with unbeatable vistas. The generous layout includes a spacious primary suite with a private 3-piece ensuite, two additional bedrooms, a full main bath, and full-sized in-suite laundry for ultimate convenience. This vintage gem is ready for your personal touches and creative vision—transform it into a show-stopping urban retreat. The well-maintained building is rich with amenities, including a rooftop indoor pool, sauna, tennis courts, walking paths, BBQ area, and meeting room—your own oasis in the heart of the city. With easy access to the 403 and QEW, commuting is effortless. Bonus: Maintenance fees include water and Wi-Fi! don't miss this rare opportunity to enjoy the space of a home without the upkeep. Book your private showing today! (id:62616)
107 - 26 Lowes Road W
Guelph, Ontario
Bright And Spacious 2 Bedrooms + 2 Washrooms Suite With A Sunny West View. Be The Firat To Occupy This Contemporary Unit With An Open Concept, Vinyl Plank Flooring Through-Out, Quartz Countertop In Kitchen & Both Washrooms, Ensuite Laundry, 6 1 Parking Space, Comfortably Located Close To University Of Guelph, Conestoga College, Banks, Groceries, Shopping, Hiking Trail & More !! Tenant To Pay 100% Utilities. Aaa Clients Only !! (id:62616)
102 Fleming Bay Road N
Trent Hills, Ontario
This stunning family residence beautifully combines luxury and serenity, situated upon a hill with views of the Trent River. Known for its remarkable 90 KM's of opportunities for boating, fishing, swimming, and relaxation, this waterfront property serves as a scenic retreat. Inside, you will find an open concept design that features three generous bedrooms and two modern bathrooms. The main floor showcases impressive cathedral ceilings and a newly updated kitchen with sleek finishes, flowing gracefully into the living area ideal for entertaining and family gatherings. The finished lower level includes an additional family room, perfect for cozy movie nights or lively game days, with convenient walkouts to your sloping lot. With over 109 feet of pristine waterfront, the area is clean and swimmable, making it perfect for delightful summer days by the water. The property also boasts a detached garage/workshop and a dry boathouse at the waters edge, meeting all your storage and hobby needs. Nestled on a quiet dead-end street, this home is a rare gem, providing both privacy and access to a vibrant outdoor lifestyle. Don't miss the opportunity to experience the allure of living on Fleming Bay Drive along the picturesque Trent River. Make this waterfront oasis your own! (id:62616)
7 Lakegate Drive
Hamilton, Ontario
Welcome to 7 Lakegate Drive a truly exceptional waterfront estate offering luxury, privacy, and rare direct access to the shores of Lake Ontario. This custom-built home spans over 3,800 sq ft of elegant, single-level living designed for comfort and sophistication. Need additional space? The expansive, finished lower level provides ample room for entertaining, recreation, or multi-generational living. Crafted with timeless elegance and premium finishes, this home features wide-plank oak flooring, granite countertops, cathedral ceilings with skylights, and an open-concept layout that seamlessly connects multiple living and entertaining areas. The chefs kitchen is a gourmet dream, while the formal dining room with adjacent wet bar, oak paneling, and crown moulding elevates every gathering. The bedroom wing offers three generously sized rooms, including a luxurious updated primary suite with a spa-inspired ensuite, custom walk-in closet, and walkout to a private patio retreat. Step outside to your own resort-style oasis. The backyard features a heated inground pool, multiple lounging and dining areas, breathtaking lake views, and a private beach. Situated on a rare double lakefront lot with 175 feet of shoreline and a concrete boat ramp, this property offers endless potentialenjoy it as-is or sever a 70-foot lot to the west. Store all your toys in the oversized 36' x 25' triple garage, complete with four doors including a rear door for easy boat ramp access. This is truly an unmatched property, perfectly suited for a discerning buyer looking to create lasting family memories in an extraordinary lakeside setting. (id:62616)
48 Goldenview Court
Hamilton, Ontario
Introducing this truly beautiful and fully renovated spacious semi-detached home. Nestled in a prime, family-friendly neighbourhood offering the perfect blend of comfort, style and convenience. The large open concept kitchen is ideal for entertaining, featuring granite countertops, an island with breakfast bar seating, and seamless flow into the large dining room and bright living room complete with LED pot lights and a cozy gas fireplace. Youll enjoy the luxury vinyl plank flooring is featured throughout the home. With four generously sized bedrooms, the layout includes a renovated main bathroom with ensuite privileges for the secondary bedroom, while the huge primary suite impresses with built-in closets and a stunning private ensuite. The fully finished basement offers even more living space and includes a bathroom rough-in for future potential. Step outside to a private backyard oasis with a charming gazebo, perfect for relaxing or hosting guests. Additional highlights a new concrete driveway with parking for two plus the single car garage, and unbeatable proximity to the QEW and 403 highways, Aldershot GO Station, shopping, dining, scenic parks, and the Bruce Trail right around the corner. It cant get any more turn-key than this! RSA. (id:62616)
2 - 159 Mavety Street
Toronto, Ontario
Charming 2-Bedroom Apartment with Sunset Patio in Century HomeWelcome to your dream apartment! Currently set up as a 3 bedrooms, this beautifully updated 2-bedroom suite is nestled on the second floor of a stunning 100+ year-old home, thoughtfully designed to preserve its original charm while incorporating stylish, contemporary finishes. Expansive private patio the perfect place to unwind and enjoy breathtaking sunset views Original hardwood floors throughout, adding warmth and heritage Stylish kitchen with a curated color palette and modern, brand new appliances Functional and elegant bathroom with clean, neutral finishes In-suite laundry for maximum convenience Self-controlled heating & air conditioning to keep you comfortable year-roundJust a short walk to High Park and all the vibrant shops, restaurants, and amenities the Junction has to offer. Enjoy weekend strolls, local cafés, and a lively community atmosphereall within easy reach.The space is filled with natural light, character details, and an intentional design aesthetic that makes it feel cozy the moment you walk in.Ideal for professionals or couples looking for a peaceful, high-quality living experience in a unique and well-maintained home.Non-smoking | AAA tenants only (id:62616)
205 Forestwood Drive
Oakville, Ontario
Immaculate family home on a quiet tree-lined street in well-established Morrison. Ideally positioned on a private 0.370 acre lot framed by towering trees, this beautifully crafted residence offers over 5,500 sq ft of refined living space and is rooted in the timeless elegance of coastal New England design. The exterior is balanced and intentional anchored by its natural surroundings.Inside, the home unfolds with classic appeal and artisan-crafted millwork, oversized glazing + a traditional centre-hall layout. Detailed trim frames doorways, while a blend of marble + warm-stained oak adds richness to the living spaces. Behind French doors, a private office with custom cabinetry offers tranquil backyard views. The formal living room is richly hued + centered around a marbled fireplace. The adjacent dining room flows seamlessly into a chefs kitchen with a traditional U-shaped layout, full-height face-frame cabinetry, commercial-grade appliances + a raised seating bar. Open to the breakfast + great room, this is the heart of the home anchored by a vaulted ceiling, expansive glazing + a grand fireplace. A utility wing houses a second entrance, mudroom, work station + laundry. The primary suite is a serene retreat with double dressing rooms, a cozy lounge, built-in window seating + a marble-wrapped spa bath. Three additional bedrooms are paired with two elegant baths. The finished lower level offers a gym with mirrored wall, a spacious recreation zone and ample storage. Outdoors, curated perennial gardens and mature trees create a natural canopy. Expansive green space, multiple lounge areas, and a screened-in gazebo offer a private, park-like escape moments from downtown Oakville. With 4 beds, 3.5 baths, and a coveted southeast location, this elegant home is a masterclass in comfort, style, and family function. (id:62616)
2107 - 5105 Hurontario St Street
Mississauga, Ontario
Brand New 2 Bed rooms, One Bath, condo At Canopy Towers. Be The first One To Move In. A Spacious Living area, And A Balcony with Bloomberg appliances, Modern Elegant Kitchen Quartz Counter and Modern Island with 4 pieces of Bath with Sleek modern Finish.In Main Bedroom one Large Size window Allowing Plenty Of Natural Light To Aluminate The Area. Large Private Balcony Offering Stunning Skyline View. Stop to LRT, Square one Shopping Centre, Restaurants, Cafes And Grocery Stores. Minutes To HWYs 401,403,410, And Go Station, Sheridan College and University Of Toronto At Mississauga. Sounded BY Top Restaurants , And Cultural Attritions. Move in to Enjoy Modern City Living, One Underground Parking. (id:62616)
30 Old Mill Road
Toronto, Ontario
One Underground Parking Spot. Available for short or long term rental! Must be a Resident of 30 Old Mill Rd. (id:62616)
2329 Sharron Street
Burlington, Ontario
Connected and yet quietly tucked away from the hustle and bustle, youll find 2329 Sharron Street, a warm and welcoming bungalow nestled on a tranquil, tree-lined street. This residence beams warmth and care from its beautiful corner of downtown Burlington, with lush gardens, mature trees and total privacy. Inside, discover a home designed for real life, with spaces to entertain, relax and work-from-home. Lovingly maintained by the same owner for 18 years, this 3-bedroom, 2.5-bathroom home is a 10/10 with hardwood floors, open-concept living, an oversized kitchen with tons of storage and main floor, stacked laundry. Find the thoughtfully designed addition, complete with pocket doors, housing a large primary bedroom suite with a 3-piece bath. There is also a spacious great room with windows everywhere and a cozy gas fireplace to cuddle up beside. Encasing the addition is a stunning wrap-around porch, accessed by walkouts in the primary bedroom and great room, with space to install a hot tub. The finished lower level features a versatile rec room, a roughed-in 3-piece bathroom and generous storage. The 45 x 124 lot with a private drive with parking for six and a single detached garage create a sense of breathing room. Enjoy the convenience of being steps away from the YMCA, Central Park, Burlington Library, top schools, and local restaurants. This is your opportunity to live in Burlingtons most vibrant community. RSA. (id:62616)
947 Brass Winds Place
Mississauga, Ontario
Rare Ravine Lot - - In the Heart of Old Meadowvale -Own a True Backyard Oasis. Totally Upgraded in The last 2 years -Don't Miss out on This Move-in Ready Home in one of Mississauga's Most Desirable Neighborhoods - A Must See Home - 4+1 Bed Rooms - 4 1/2 Baths - Spacious New Gourmet Kitchen With New B/I Appliances, Stone Counter Tops, Porcelain Tiles - Gas Fireplace Between Kitchen and Family Room - Open Concept Dining and Living Room - Smooth Ceilings - New Broadloom On 2nd Floor Bed Rooms -Finished Basement with Separate Entrance (Pot. In-Law Suite) Rough-in Kitchen or Wet Bar - All New - New Roof - New Windows 2024 - Private Backyard With Heated Salt Water Pool (New Liner 2022) Relaxing Waterfall and Hot Tub - Nicely Landscaped -In-ground Sprinklers (Wi-Fi), Natural Gas BBQ Line, Outdoor Sink, Gazebo Relaxation Area with Electric Smart Exterior Lighting, and Wired 9-Camera System. Garage Insulated with R20 and Fire Rated Drywall - Pot Lights Throughout - Main Floor Laundry and 2nd Laundry In Basement - Entrance From Garage - Over 4000 Of Finished Living Space - (id:62616)
Bsmt - 67 Hammond Road
Mississauga, Ontario
Modern 1-Bedroom Basement Apartment in the Heart of Streetsville! This recently updated basement unit is perfect for a single professional or couple seeking comfort and convenience. Featuring a beautifully renovated bathroom, private ensuite laundry, pot lights throughout, and a dedicated parking space on the driveway. Enjoy your own separate entrance and spacious living area in a quiet, family-friendly neighbourhood. Located just a short walk from the Streetsville GO Station, shops, restaurants, parks, and all the charm this historic village has to offer. Easy access to major highways, Credit Valley Hospital, and top-rated schools. (id:62616)
1107 Barr Crescent
Milton, Ontario
Step into the perfect blend of style, space, and comfort in this beautifully upgraded 4-bedroom semi-detached home thoughtfully designed for modern family living. From the moment you walk in, youre welcomed by rich hardwood flooring, an elegant oak staircase, and sleek pot lights that add warmth and sophistication throughout. The stunning kitchen features extended cabinetry, a spacious pantry, and stainless steel appliances, seamlessly combining function and flair. Upstairs, youll find four generously sized bedrooms, upgraded washrooms, and durable, carpet-free laminate flooring for a clean, contemporary feel. Walk out from the breakfast area to your private, low-maintenance concrete backyard ideal for hosting, relaxing, or soaking up the sun with a matching concrete front yard enhancing the homes curb appeal. The professionally finished basement, with a separate entrance through the garage, offers a full kitchen, 3-piece bath, and a flexible room perfect for extended family or potential rental income. Major upgrades include a new roof (2022), high-efficiency furnace (2018), brand-new A/C heat pump (2024), and new exhaust fans in all washrooms and the laundry room (2025) for improved ventilation and comfort. Perfectly located close to top-rated schools, GO Station, parks, shopping, and with quick access to Highway 401 this is more than a home, its a lifestyle. Dont miss out on this rare opportunity! (id:62616)
48 Oxford Street
Orangeville, Ontario
Looking for a 4 bedroom home? This Semi-detached home is the one just for you! Situated in a family friendly neighbourhood, close to great schools, shopping, and parks this home awaits its new owners! Main floor boasts a great sized living space, kitchen and breakfast area with sliding doors to the backyard. Upstairs there is 4 great sized bedrooms and a 3 piece washroom. Basement is unfinished awaiting your ideas! This home has a ton of potential, and the perfect buyer could turn this house into a home! (id:62616)
1 - 5050 Harvard Road
Mississauga, Ontario
Welcome to this beautifully maintained end unit townhouse, built by Daniels and a former Daniels model home, located in the heart of the highly desirable Churchill Meadows community. Bright, spacious and freshly painted, this home is move-in ready and perfect for families, professionals or investors. This home with 3 bedrooms, 3.5 bathrooms and finished basement offers 1877 square feet of living space, providing ample space for comfortable living. Enjoy a bright, open-concept layout with large windows that flood the home with natural light. As an end unit, this townhouse provides added privacy and extra windows, enhancing the sense of space and light. The fully finished basement with a full 4 pcs bathroom offers versatile living options, ideal for extended family, guests, or a private office space. The kitchen features stylish and functional granite countertops plus breakfast island, perfect for meal preparation and entertaining. The primary bedroom with 4 pcs ensuite boasts two walk-in closets, ensuring all your wardrobe needs are met. Enjoy the convenience of having a walk-out to deck & fully fenced yard offering a secure and inviting area perfect for entertaining, children's play, or pets. Benefit from the inside entry to the home from the attached garage, providing secure and easy access. Located in sought after Churchill Meadows, walking distance to parks, schools, shopping and public transit, Minutes to Erin Mills Town Centre, Credit Valley Hospital, Highway 403 & 407. Close to top-rated schools, restaurants and community amenities. Don't miss this rare opportunity to own a standout home in one of Mississauga's most convenient and family friendly neighborhoods. Some photos have been virtually staged. (id:62616)
41 Vancho Crescent
Toronto, Ontario
If You Value Lot Size, How about 10,506 SqFt On a Family Friendly Cul-De-Sac Shaped Street? If You Value Home Size, How About 3270 SqFt + 1465 SqFt in Basement? Enter the Grand Foyer with Views to the 2nd Floor, but Your Eyes Will Veer to the Right for a Peek of the POOL. Every Room Is Generous in Size and Thoughtfully Laid Out. The Solarium Is a Retreat to Congregate, Do Yoga; it's Bright and Cheerful Even On Cloudy Days. White Kitchen W/ Appliances replaced in 2023. Fireplace Insert and Built-ins In the Family Room Exude True Craftsmanship. The Formal Living Room Opens Up to the Dining Room For Easy Entertaining Providing a Second Walkout to the Backyard. Main Level Laundry/Washroom and Easy Garage Access Off Front Door. The 4 Bedrooms & 2 Washrooms Upstairs are Spacious and Encircle the Hallway. The Primary Bedroom Door Is Tucked Away from the Other Bedrooms. The Stylish Accent Wall Modernizes the Room. Spa Like Ensuite Bathroom Has Double Sinks, Tub & Shower and Adjoins the Walk In Closet. The High Basement Is An Entertainers Dream w/Wood Burning Fireplace, Bar Area, Media Room Space, Exercise Area, Pool Table, Sitting Area, Office Area & Storage Space. It Can Easily be Cornered Off for A 5th Bedroom. The 4th Washroom Has Been Recently Renovated with Double Shower. The Backyard Widens to 80 Ft at Mid Way that Includes an Unexpected Grassy Side Yard on the West Side of the Home Big Enough for a Trampoline. The POOL and Cabana at the Rear make a Statement. No Homes Look Onto the Pool, Giving You the Privacy You Desire. The Landscaped Gardens, Flower Beds, Provide that Special Factor. EXTRAS: New Roof Shingles 2023. Recent Upgrades Include: Pool Heater, Stonework & Patching, New Pool Cover, Landscaping, Sprinkler, Garage Door Opener, Painting. LOCATION: Walking distance to Highly Rated Richview Collegiate, TTC bus to Bloor St. HWY, Airport, St Georges Golf Course. One of Toronto's most Luxurious Neighbourhoods. (id:62616)
5972 Aquarius Court
Mississauga, Ontario
Your future home just became even more attainable. Act fast before someone else grabs it!. Step into this stunning 4-bedroom, 4-bathroom executive home offering approximately 3,100 sq. ft. of luxurious living space on a quiet street in a sought-after neighborhood. From the moment you arrive, you are greeted by a grand double door entry leading into a breathtaking floor-to-ceiling foyer, setting the tone for the elegance throughout the home. This residence features separate living, dining, and family rooms, plus an additional entertainment or family room upstairs perfect for multi-generational living or flexible use of space. The hardwood floors flow seamlessly across both the main and second floors, adding warmth and sophistication to every room. The chef-inspired kitchen offers ample cabinetry and space, ideal for hosting gatherings or casual family meals. Upstairs, the primary bedroom includes a walk-in closet and a spa-like ensuite, while all bedrooms are generously sized and bathed in natural light. Enjoy the spacious backyard with no side walk offering extra parking space on the extended driveway, and plenty of room to entertain or relax in privacy. With fresh paint throughout and modern updates, this home is move-in ready. Located near River Grove Community Centre, parks, and great schools, this home blends comfort, space, and style in an unbeatable location. Don't miss this exceptional opportunity (id:62616)
164 William Street
Toronto, Ontario
Welcome to 164 William Street, a thoughtfully updated detached bungalow offering exceptional value and versatility in a prime Toronto location. With two fully self-contained living spaces ~ each complete with its own kitchen, bathroom, and private entrance. This property presents a unique opportunity for investors, end-users, or multi-generational families alike. The main floor features a bright and functional layout with Jatoba hardwood floors, pot lights, two spacious bedrooms, and a modernized kitchen. The lower level, accessible through a separate side entrance, mirrors the same functionality with its own kitchen, additional bedrooms, and generous living space. Ideal for rental income, extended family, or guest accommodation. Skip the maintenance fees and elevator lines ~ this freehold home sits on a deep, private lot with a detached garage and tons of potential. Whether you are building equity, house hacking, or growing your investment portfolio, 164 William Street is a rare turn-key opportunity with immediate returns and long-term upside! (id:62616)
35 Clairton Crescent
Toronto, Ontario
Welcome to 35 Clairton Crescent a meticulously maintained and highly versatile 3-bedroom, 2.5-bath semi-detached gem, perfectly situated in one of Etobicoke's most desirable neighbourhoods. Whether you're seeking a home for multi-generational living, rental income potential, or the flexibility to create multiple units, this property offers it all. Step inside to a warm, inviting main floor featuring gleaming hardwood floors, a spacious living room, a separate dining area, and a bright, eat-in kitchen. A bonus sunroom walkout leads to a private backyard oasis ideal for summer entertaining or peaceful morning coffee. A convenient powder room completes the main level.Upstairs, you'll find three generously sized, freshly painted bedrooms with hardwood throughout. One bedroom already has existing plumbing for a kitchen, presenting a simple opportunity to create a self-contained unit. A well-appointed 4-piece bathroom serves this level. The fully finished basement with its own separate entrance features a full kitchen, large recreation area, 4-piece bath, laundry zone, and oversized above-grade windows for an abundance of natural light. Perfect as an in-law suite or income-generating rental. This home is primed for transformation. With multiple entrances and existing plumbing infrastructure, it can easily be converted into two or even three separate units.Recent upgrades include: Roof (2022), Furnace (2022), Owned hot water tank, Basement kitchen counter (2023), Concrete front pad (2024), Waterproofing on 3 sides (2023), Updated windows and new eavestroughs.Exterior highlights: Double-car garage, parking for up to 6 vehicles, and a spacious storage shed.All of this is across from Lambton Golf Course, steps to Smythe Park and James Gardens. Just 8 minutes to the UP Express & GO Station, and walking distance to Loblaws. Minutes from Bloor West Village, top schools, scenic trails, and all the amenities you need. (id:62616)
1 Wild Indigo Crescent
Brampton, Ontario
Bright And Spacious Upper Level of Detached House in Springdale. Close To Brampton Civic Hospital. Trinity Commons And Much More! Upper Level Of House Only. Beautiful 18 Feet Living Room, Dining Room And Family Room On Main Floor. Main Floor Powder Room, Large Backyard. Well Maintained Home. Tenants Will Pay 70% Utilities. Two Outdoor Tandem Driveway Parking Available On Right Side Of Garage. Basement Not Included. No Garage Access! Tenant Is Responsible For Snow Removal. Lawn And Yard Cutting/Maintenance. (id:62616)
701 - 355 Rathburn Road E
Mississauga, Ontario
Absolute show-stopper! Corner Unit! A rare gem for anyone craving the spacious feel of a townhome with the ease of condo living! Step into this stylish and functional 3-bedroom, 2-bath corner suite in the highly desirable Rathwood community. Boasting 1,160 sq. ft. of sun-soaked, southwest-facing living space with stunning, unobstructed 7th-floor views of the Mississauga skyline, this stylish unit checks all the boxes. Enjoy 2 coveted parking spots, generous storage solutions, and custom built-in cabinetry throughout. The sleek, upgraded kitchen and modern flooring elevate the space, while the layout is perfect for effortless entertaining or laid-back living. Just minutes from parks, transit, major highways, and Square One, this condo is where smart design meets ultimate convenience. Welcome home. (id:62616)
218 - 20 Elsie Lane
Toronto, Ontario
Brownstones on Wallace offers a rare blend of modern design and urban convenience in Toronto's vibrant Junction Triangle. This three-level stacked townhouse is more than just a home - it's a canvas for a life well-lived. With High Park, Roncesvalles Village, and seamless transit options at its doorstep, this property invites a lifestyle of balance, connection, and inspiration. The open-concept lower level welcomes with hardwood floors and a kitchen equipped with stainless steel appliances, granite countertops, and complete with an open concept dining area and a living space that invites connection and conversation. The second floor balances private and shared moments, featuring a primary bedroom with a walk-in closet and a serene balcony, alongside a second bedroom and a full bathroom. The third level surprises with a versatile den or office space, opening to a rooftop terrace that's ready for summer barbecues or quiet evenings under the stars. Set in the final column of its building, the home enjoys a semi-private location, adjacent to a walking and biking path that offers quick escapes for a morning jog or ride. A dedicated parking space and indoor areas suitable for seasonal storage add practicality to the charm. For young professionals envisioning a stylish retreat close to the pulse of downtown, or couples imagining their next chapter in a space that grows with them, this address speaks to both today's goals and tomorrow's dreams. Access to the GO Train and UP Express makes reaching Union Station in 13 minutes or Pearson Airport in 22 effortless - perfect for balancing a dynamic career with a thriving personal life. This is not just a home; its an invitation to dream, to grow, and to enjoy every moment of life's journey in one of Toronto's most sought-after neighbourhoods. Updated with fresh paint, new flooring, and ready for its next chapter today. (id:62616)
93 Bear Run Road
Brampton, Ontario
Welcome to the prestigious Credit Valley Estates neighborhood. This elegant Brampton residence is thoughtfully designed living space, highlighted by a dramatic 18-ft open-to-above foyer and a seamless open-concept layout. Enjoy elevated finishes with 9-ft ceilings on both the main and upper floors, and 8-ft ceilings in the basement.On the main floor, enjoy separate living, dining, Den and family rooms, anchored by a beautiful dual-sided fireplace that adds warmth and character to the space. Beautiful & Upgraded Kitchen combined with breakfast area that leads to the backyard. Upstairs features a unique and functional layout with four spacious bedrooms and three full bathrooms, including two master suites, a 5-piece Jack and Jill bath, and a versatile loft space ready for your personal touch. Primary bedroom also features his and her Walk-in Closet The stone and stucco exterior adds to the homes curb appeal, while the untouched basement provides endless potential for customization.Ideally located just 6 minutes from Mount Pleasant GO Station, across from an elementary school, near scenic ravine areas, and only 10 minutes to Eldorado Park. Daily errands are effortless with a nearby plaza offering Walmart and all five major banks (CIBC, BMO, RBC, Scotia & TD Bank).This home offers a perfect blend of luxury, space, and unmatched convenience in one of Bramptons most sought-after communities. This home offers a flexible floor plan perfect for any family convert the dining room into a den or office, combine the living and dining areas as per the original layout, or keep them separate for larger gatherings, with an additional loft upstairs ideal for a home office. All the Doors have been upgraded to 8ft doors throughout the house. Rooms details are as per the original layout of the builder. (id:62616)
148 Hucknall Road
Toronto, Ontario
Beautifully maintained and modern end-unit townhome featuring 3 bedrooms and 4 washrooms. Offering approximately 2,000 sq ft of finished space, this home boasts a functional layout in a highly sought-after community. Enjoy a contemporary open-concept kitchen with ample cabinetry. The primary bedroom includes a private ensuite for added comfort. Additional highlights include generous storage throughout, an exclusive garage, and a fully fenced backyard with a large deck perfect for outdoor living. Conveniently located just minutes from transit, parks, schools, subway station, and York University. (id:62616)
523 - 1300 Marlborough Court
Oakville, Ontario
Welcome to this bright and stylish two-storey penthouse condo in a highly desirable Oakville neighbourhood. This spacious 3-bedroom, 1.5-bath home features elegant wood flooring, a modern kitchen with quartz countertops, stainless steel appliances, and a convenient main floor powder room. The open-concept living and dining area is filled with natural light, thanks to floor-to-ceiling windows and walk-outs to two private balconies. With two separate entrances, this unique layout offers added flexibility and privacy. The upper level boasts a generous primary bedroom with wall-to-wall windows and double closets, two additional bedrooms, and a well-appointed 4-piece bathroom. Includes one parking space underground, one additional exclusive parking spot upon request, and an oversized locker. Enjoy access to building amenities including a party room, fitness centre, sauna, and common area laundry facilities. Perfectly located just steps to Morrison Valley Trail, Oakville Place, shops, restaurants, schools, and public transit, with easy access to HWY 403/QEW, Sheridan College, and Oakville GO. Do Not Miss Out On This Stunning Unit. Must See!**Some photos are virtually staged** (id:62616)
6050 Castlegrove Court
Mississauga, Ontario
Welcome to one of the finest semi-detached homes in the heart of Lisgar!. Fully renovated and move-in ready no work needed! Featuring 3+1 spacious bedrooms and 4 modern bathrooms. Ideal for first-time buyers, families, or investors looking for a high-demand rental property. Great layout, separate living room and family room, finished basement with rec room and bedroom having a closet and ensuite. A fantastic location close to schools, parks, transit, and shopping - Less than 3 minutes walk to the bus stop. AC (2019), Roof (2018), Brand New Pot Lights, Updated furnace (2019), Fully Updated Kitchen (granite countertops), Owned Tankless Hot Water Tank (2023). (id:62616)
92 Cornwall Road
Brampton, Ontario
Stunning fully upgraded home from top to bottom, featuring a **Legal Basement Apartment** with 3 bedrooms, and 2 full bathrooms, situated on a spacious 50 ft x 107 ft lot. The main floor boasts 3 generously sized bedrooms and 2 full bathrooms, showcasing top-notch renovations throughout. Enjoy modern living with pot lights, quartz countertops, and brand new luxury kitchens on both levels. The home is finished with premium vinyl flooring on the main level and vinyl in the basement, complemented by fresh paint, new doors, baseboards, trims All new Appliances. Additional upgrades included lifetime Roof .Perfectly located just steps from the famous Chinguacousy park, shopping malls, GO stations, and all essential amenities. Don't miss out on this exceptional property! (id:62616)
Lower - 541 Scott Boulevard
Milton, Ontario
Welcome to Spacious One Bedroom (Legal) Basement Apartment with Separate Double Door Entrance, Offering complete privacy & extra outdoor space to enjoy the sun. Amazing Location! Centrally located to Walking distance to Shopping Area (Groceries), Banks, Rexall (Drug Store), Doctors Clinic, School, Hospital Etc. Everything is within reach across the road & literally on foot steps. Utilities Split 30% shared with Upper Unit Occupants, One Drive Way Parking Spot is Included. (id:62616)
302 - 2030 Cleaver Avenue
Burlington, Ontario
Stunning Corner-Unit Penthouse Condo, in beautiful Headon Forest, Burlington just minutes from lake and highway access. This Spacious 2-Bedroom condo is priced to sell and is ready to be called your home. With Gorgeous solid wood cupboards, an open kitchen/great room, 2 Large Bedrooms, a Massive 5-piece Bathroom, a Private Balcony, and so much more; there is nothing to do but move in an enjoy. This unit features Mountains of natural light, Carpet Free Living, Top Floor luxury, and an incredible view! With every amenity at your fingertips, come find your dream home today! All RSA Condo fees include Water, Lawn and Snow Care, Building Maintenance and Insurance, and more! All RSA (id:62616)
9 - 2422 New Street
Burlington, Ontario
Welcome to this bright and spacious, 855sqft, 2 bedroom corner unit with lots of windows and lots of natural light, in a fantastic and highly desirable central Burlington location, close to shops, dining, downtown Burlington, hospital, highways, rec/community centre, library, parks, trails, and endless other great amenities. This unit has spacious principal rooms, is an inviting and functional space ideal for those downsizing, or young professionals, and also offers an updated kitchen with high-quality white cabinetry, backsplash, travertine tile floors, newer stainless steel stove, pantry, double sink, and lots of cupboard and countertop space, 2 spacious bedrooms including the primary with large windows overlooking the courtyard and trees, an updated 4-piece bathroom, a large living room with picture windows overlooking open space and trees, a spacious dining room off of the kitchen, quality vinyl windows updated in 2018, and freshly painted throughout. This unit is very clean, fresh, and comfortable, and shows 10++. The building is located at the back of the complex, well off the road, and backs on to lawn area, and walking and biking trails. The building is very quiet and well-maintained. The building amenities also include a storage locker, visitor parking, and onsite laundry. The unit comes with 1 parking space, with potential to rent a 2nd spot if needed. The low monthly maintenance fee includes PROPERTY TAX, heat, water, parking, locker, building insurance, exterior maintenance, and visitor parking. No pets (unless service animal), and no rentals/leasing. Don't wait and miss your opportunity to call this beautiful unit Home! Dare to compare! Welcome Home! (id:62616)
18 Pearen Lane
Barrie, Ontario
Brand-New 4-Bedroom, 4-Bathroom Modern Townhome in Barrie's SouthwestWelcome to this stunning 2,133 sq. ft., 3-storey townhome. Featuring 4 bedrooms, 4 bathrooms, and 1 office space, this home is designed for modern living with dual entrances, front & back with a functional layout. The ground floor offers a private bedroom with a walk-in closet and a 4-piece ensuite, ideal for guests, seniors, or in-laws. The main floor boasts an open-concept living and dining area, a contemporary kitchen with stainless steel appliances, a central island with breakfast bar, and a walk-out 8x10 balcony. A separate home office/study area adds extra functionality. Upstairs, you'll find 3 bedrooms with walk-in closets, including a primary suite with its own 4-piece ensuite. The second bedroom has its own balcony and shares a 5-piece bath with the third bedroom. Perfectly located just minutes from Highway 400, Costco, shopping centers, banks, cafes, and parks, with the GO station only 10 minutes. (id:62616)
4 Sycamore Circle
Springwater, Ontario
Welcome to 4 Sycamore Circle in picturesque Springwater. A stunning bunga-loft that blends luxury, craftsmanship, and thoughtful design on a beautifully landscaped, ultra-private 4-acre lot. This one-of-a-kind home features soaring 10 ceilings throughout, with a dramatic 12 ceiling in the dining area, custom shiplap and coffered ceiling details, and expansive custom windows offering serene views. The heart of the home is a chef-inspired kitchen with quartz countertops, custom cabinetry, a walk-in pantry, and a striking white oak island. The open-concept living space is anchored by a cozy gas fireplace and a temperature-controlled wine room, ideal for entertaining. The primary suite is a true retreat with an additional fireplace, a walkout overlooking the grounds, a steam shower, and a custom white oak vanity. Two spectacular walk-in closets (one could easily be turned back into a bedroom/nursery). The main floor also features 3 spacious bedrooms (one currently used as an executive office) and two ensuites. A fully finished basement offers a walk-up to the backyard and seamlessly adds to the living space. Enjoy the ultimate in outdoor relaxation in this park-like backyard, hidden away allowing for complete privacy. The 4 car garage adds both function and curb appeal to this thoughtfully crafted and exquisite property. Just minutes from all amenities, top-notch golf courses, ski hills, and some of Central Ontario's finest beaches. Conveniently close to Highway 400 for quick access to the GTA. (id:62616)
18/19 - 647 Welham Road
Barrie, Ontario
A total of over 4,000sf of usable space in this industrial condo unit which is including almost 900 sf ground floor and 2nd floor office/showroom (includes 2 private offices and large open work area/showroom on each floor), plus an additional 700 sf steel mezzanine in the back of unit 19 with a 2nd washroom and kitchenette. Warehouse area has 2 - 14' x 12' drive in doors for easy access and shipping and receiving. This unit is conveniently located in south Barrie with easy access to Hwy 400 via Mapleview or south to Innisfil Beach Road. Great opportunity to own, rather than pay rent, in this rapidly growing area. (id:62616)
76 Victoria Wood Avenue
Springwater, Ontario
Very Unique in Stone Manor Woods. Bungaloft over 2710 sq.ft Living space which offers 4 Bedroom ( 1Bedroom at entry could be home office ). the beautiful home is nestled in a family-friendly neighborhood with a nearby park offering a playground, basketball court. It Sits On A Premium 52x 142-Ft Lot. The Main Floor Features Vaulted & 9' smooth Ceilings, Enlarged Doors(includes French doors) . Welcoming Foyer with high ceilings with Upgraded 24"x 24" porcelain tiles. the gourmet Kitchen with recently upgraded Gorgeous Quartz Counter top /Back Splash/Waterwall (2025),Interlock Driveway and Porch, Center Island, Spacious Pantry, Bulit-In Oven and Microwave, sunken Double Stainless Steel Sink & Faucet, Upgraded ELF's. The kitchen flows seamlessly into the breakfast area and family room, where a cozy Cast Stone gas fireplace adds warmth and charm. Main floor Master Bedroom features a 5pc Ensuite, Frameless Glass Shower , large Walk in Closet. Laminated flooring throughout* The upper level features your private curved loft, additional 2 bedroom with 4 pc bath. Recently upgraded All bathroom vanity tops (2025).Unfinished basement waiting for you to finish Bathroom Rough-Ins & Large Cold Cellar. This must-see property is just minutes from Snow Valley Ski Resort, Park, scenic walking and biking trails, with easy access into Barrie and to Hwy 400. (id:62616)
2 - 242 King Street
Barrie, Ontario
Industrial Commercial Design Build Opportunity To Accommodate Various Size Requirements. Target availability Q1 (2026). Located in Highly Coveted South Barrie Business Park With easy access to Hwy 400 Via the Mapleview Interchange. (id:62616)
3 - 242 King Street
Barrie, Ontario
Industrial Commercial Design Build Opportunity To Accommodate Various Size Requirements. Target availability Q1 (2026). Located in Highly Coveted South Barrie Business Park With easy access to Hwy 400 Via the Mapleview Interchange. (id:62616)
1 - 242 King Street
Barrie, Ontario
Industrial Commercial Design Build Opportunity To Accommodate Various Size Requirements. Target availability Q1 (2026). Located in Highly Coveted South Barrie Business Park With easy access to Hwy 400 Via the Mapleview Interchange. (id:62616)
130 Concession 15 W
Tiny, Ontario
Your Dream Country Retreat! Experience the perfect blend of luxury, functionality, and self-sufficiency on this breathtaking 40-acre estate.Thoughtfully designed for those who appreciate privacy, nature, and endless possibilities, this property is more than just a home it's a lifestyle.Key Features You'll Love: 1) A detached heated barn and heated garage/workshop, ideal for hobbyists, equipment storage, or business ventures.2) A charming log cabin, perfect for guests, short-term rentals, or a private retreat. 3) A gated entrance leading to a stunning circular driveway, offering both security and a grand first impression. 4) A sunroom retreat with a wood-burning fireplace and a wet bar, designed for relaxation in all seasons. 5) An indoor pickleball court, bringing year-round recreation right to your doorstep! Self-Sustaining & Future-ReadyLiving: 1) 40 acres of versatile land, including 3 acres of scenic woodland surrounding the cabin. 2) A recently dredged pond, perfect for irrigation or enjoying peaceful waterfront views. 3) 28 acres of arable land, giving you the opportunity to grow your own food, cultivate crops, or create a thriving homestead. 4) Room to expand with a secondary dwelling, making it ideal for multi-generational living, a rental unit, or additional guest accommodations. 5) Low property taxes and a prime location close to amenities and beaches, offering the best of both worlds peaceful country living with easy access to shopping, dining, and waterfront activities. Whether you're dreaming of a private retreat, a working homestead, or an investment opportunity, this exceptional estate is ready to make your vision a reality. Visit our website for more detailed information. (id:62616)
B1 - 128 Penetang Street
Barrie, Ontario
Prime Commercial Space for Lease in North East Barrie8,500 sq ft of versatile space, perfect for your business!Located in Barrie, this exceptional commercial space offers a unique blend of underground and above-ground areas, providing a multitude of possibilities for various businesses. Boasting approximately 8,500 sq ft, this property offers ample room to grow and thrive.Key Features: Total Space: Approximately 8,500 sq ft (mix of above and below ground) Office Space: Two private officesKitchen Area: Convenient kitchen area for staffWashrooms: Two shared washroomsPrivate Elevator: Impress your clients with a private elevator at the front entry.Outdoor Storage: 400 sq ft of private outdoor storage. Ceiling Height: 10 ft 7 inches to structural ceiling, with a minimum clearance of 10 ft below pipes.Parking: 25 marked parking spots, with potential to accommodate up to 50 cars in the lower level. Additional 6 outdoor Parking Spaces. Rental Details:Base Rent: $9.00 per sq ft, totalling $6,376 per month.TMI (Taxes, Maintenance, Insurance): $1.90 per sq ft, totalling $1,615 per month.HST: Applicable on both base rent and TMI.Total Monthly Rent (Estimated): $7,720+ HSTIdeal For: Retail businesses, Offices Fitness/Boxing Gym, Storage and distribution And many other possibilities! (id:62616)
5708 - 225 Commerce Street
Vaughan, Ontario
**Brand New Elegant Open Concept 1 + 1 Bedroom, 2 4 Piece Baths, With Locker! **Luxurious Festival Condo By Menkes*Bright & Spacious High Floor With Sunset West Exposure*Hi End Finishes, Stone Countertops/Backsplash, Engineered Hardwood Floors, Ensuite Laundry, Full Length Balcony & Storage Locker Included! *Steps To Vaughan Subway, Minutes To Vaughan Mills, Wonderland, Dining, Entertainment, 407, 400 & All Amenities. (id:62616)
1012 - 7890 Jane Street
Vaughan, Ontario
Enjoy Luxurious 2 Bedroom + 2 Full Baths Tc5 Condo In The Heart Of Vaughan!, Spectacular View, 9 Ft Ceiling, Floor- To- Ceiling Windows W/Natural Light, Laminate Floor Throughout, Quartz Counter, Stainless Appliance, W/O To Large Balcony From Living Room W/ Unobstructed Views, Amazing Condo Amenities ! Prime Location - Vaughan Metropolitan Centre, Transport/Subway, Restaurants, Hwy 400/407,Shopping,Entertainment. Parking available with additional $200 per month. (id:62616)
144 Lyndhurst Drive
Markham, Ontario
Explore this gorgeous home situated on a wide corner lot in the charming Thornlea area! With a setback design, this property offers parking for up to 6 cars. Step through stylish double doors into a welcoming foyer with a striking staircase and a skylight that floods the interior with sunlight. The well-planned layout features a modern custom kitchen, elegant tiles, hardwood floors, and formal living and dining spaces. The home includes four large bedrooms. Relax in the expansive backyard, featuring a spacious deck perfect for entertaining guests. Basement is excluded for landlord's storge. Located near scenic trails, Bayview Fairways, German Mills Community Centre, and top-tier schools, with shops and restaurants just minutes away. This vibrant community and inviting home are ready for you to call your own! (id:62616)
721 - 9506 Markham Road
Markham, Ontario
Sun Filled Spacious Unit Close To School, Mount Joy Go Station, Shopping, Restaurants, Parks & Community Center And All Amenities. 1 Bedroom + Den & 2 Full Washrooms. Modern Kitchen With Granite Counter And New Back Splash. Sliding Doors To Balcony & S/S Appliances. Great Amenities. See The City From The Amazing Roof Top Patio. (id:62616)
124 Moore's Beach Road
Georgina, Ontario
Don't miss out this beautiful four seasons direct waterfront house on a quiet cul-de-sac, breathtaking sunset view, Georgina Island is across to keep lake calm and private, enjoy the summer days activities like fishing, swimming, kayaking, and ice fishing, skidoo in the winter. It comes with a 27ft x10ft boathouse, marine railway and put you own seasonal dock. It featuring open concept layouts, two sunrooms. Perfect for retirees downsizing, nature enthusiasts, cottages getaway, or build your dream waterfront home. (id:62616)
197 Cherrywood Drive
Newmarket, Ontario
Welcome to 197 Cherrywood Drive, a charming raised brick bungalow nestled in one of Newmarkets most convenient neighbourhoods. This spacious 3-bedroom, 2-bathroom detached home sits on an extra-deep, private lot backing onto a school and green space offering peaceful views with no houses behind. Surrounded by mature trees and featuring a city-maintained walkway beside the property, this home provides both privacy and convenience. Inside, you'll find a bright and functional eat-in kitchen, generous living spaces, and a layout that offers excellent potential for a separate in-law or nanny suite with a back entrance. The covered back patio is perfect for relaxing or entertaining, while the large private driveway offers ample parking for multiple vehicles *bonus extra long carport canopy. This is a fantastic opportunity to move right in or invest in a property with great income potential. Located just minutes from Upper Canada Mall, the Newmarket GO Station, Tim Hortons, Costco, Walmart, and the boutique shops along Main Street, everything you need is close by. With quick access to both Highway 404 and 400, this home truly combines comfort, accessibility, and long-term value. Don't miss your chance to own this versatile and well-loved home in a prime Newmarket location. (id:62616)
15 - 10 Post Oak Drive
Richmond Hill, Ontario
Located Within The Boundaries Of Top-Ranked Trillium Woods Public School And Richmond Hill High School, This Beautifully Upgraded 3-Bedroom Townhome Sits In The Heart Of Richmond Hills Prestigious Jefferson Community! Boasting 1,552 Sq Ft Of Living Space, This Home Features A Bright 9-Ft Ceiling On The Second Floor, Brand-New Flooring, Pot Lights, And A Modern Kitchen With New Countertops And Stainless Steel Appliances Including A Gas Stove (New), Fridge (New), And Dishwasher. The Open-Concept Layout Is Designed For Comfort And Functionality, With Natural Light Flowing Through Large Windows. The Spacious Primary Bedroom Offers A 4-Piece Ensuite And A Large Closet, While Two Additional Bright Bedrooms Share A Full 4-Piece Bathroom. The Ground Floor Includes An Office Or Rec Room With Walk-Out Access, Plus Direct Garage Entry. Located In A Family-Friendly Complex Near Parks, Trails, Transit, And Shopping. A Must-See Home In One Of Richmond Hills Most Sought-After School Zones! (id:62616)
16 Beckett Avenue
Markham, Ontario
**RARE HOME FOR YOUNG FAMILY** Rarely Offered Arista Home, Thoughtfully Designed For Young Growing Family, With 3,165 Sq Ft Above Grade, Located In The Prestigious Berczy Community And Within The Boundaries Of Top-Ranked Pierre Elliott Trudeau H.S. And Beckett Farm P.S. Features. A Stunning 14-Ft Elevated Living Room, Home Theatre Ready, Walk Out Balcony Thru Double French Doors, 9-Ft Ceilings On Both Main And Second Floors. And Elegant Wainscoting Throughout. Modern With Character. The Main Floor Includes A Private Office, Spacious Family Room With Fireplace, And A Designer Kitchen With Walk-In Pantry, Large Island, Jenn-Air Gas Stove And Dishwasher, Wine Fridge, And A Breakfast Area That Walks Out To A Professionally Designed Private Garden With A Brand New WPC Deck (2024). The Second Floor Offers 4 Bedrooms, Including A 10-Ft Ceiling Primary Suite With 5-Piece Ensuite And Two Walk-In Closets, A 3-Pc Ensuite In The Second Bedroom, And A Shared 5 Piece Jack And Jill Bathroom For The Other Two Bedrooms. EV Charging Set Up Ready. A Truly Exceptional Home In One Of Markham's Most Desirable Communities! (id:62616)










