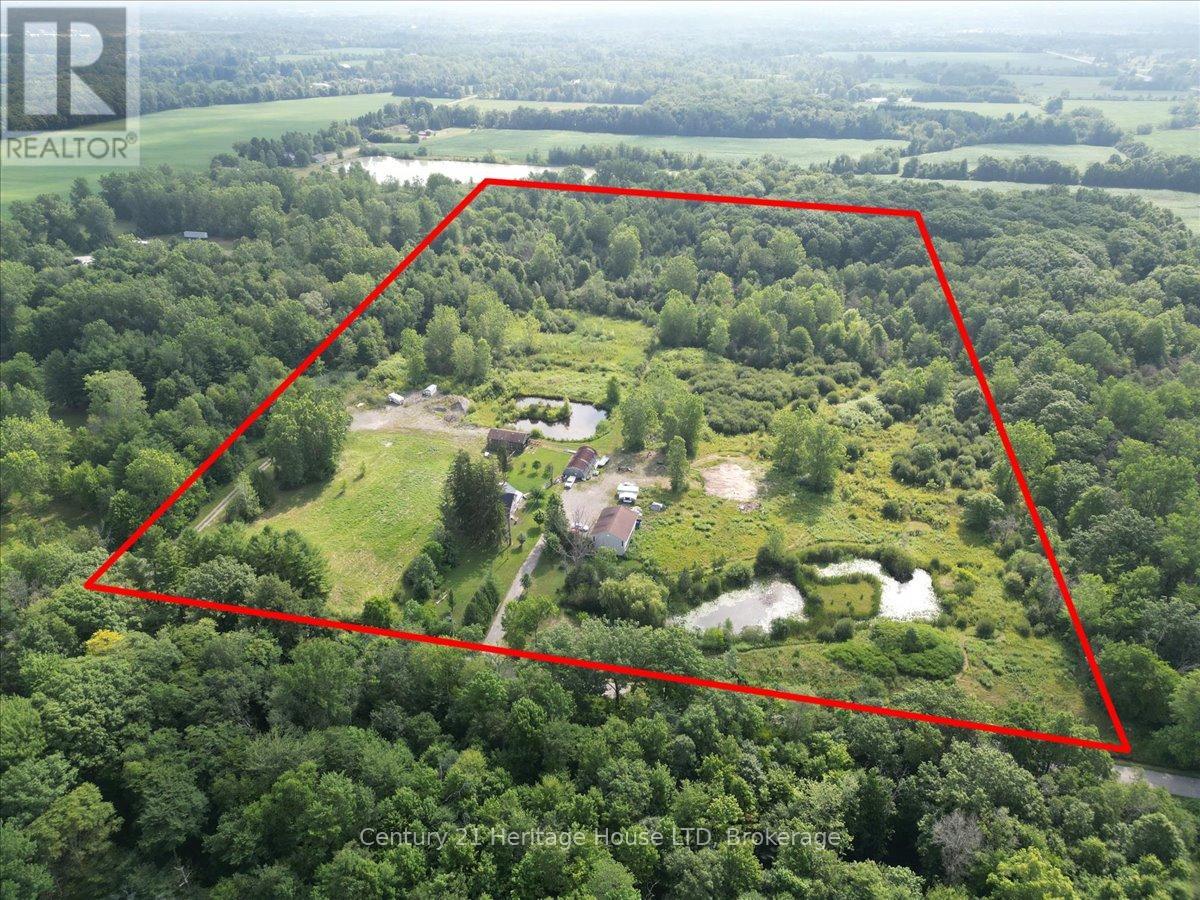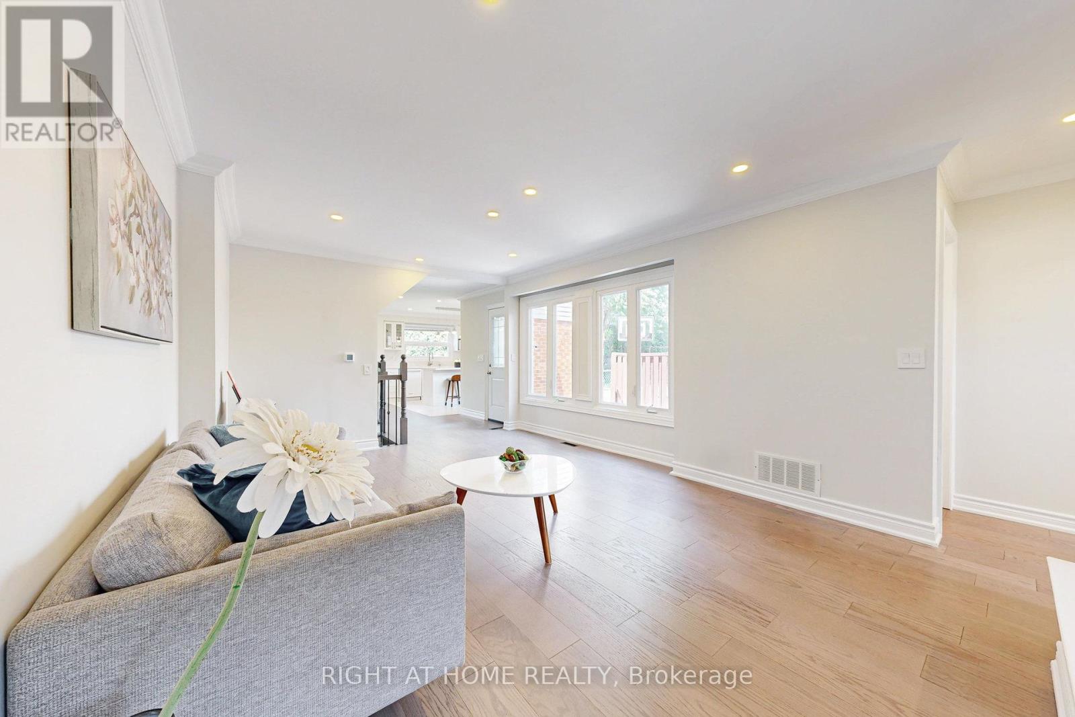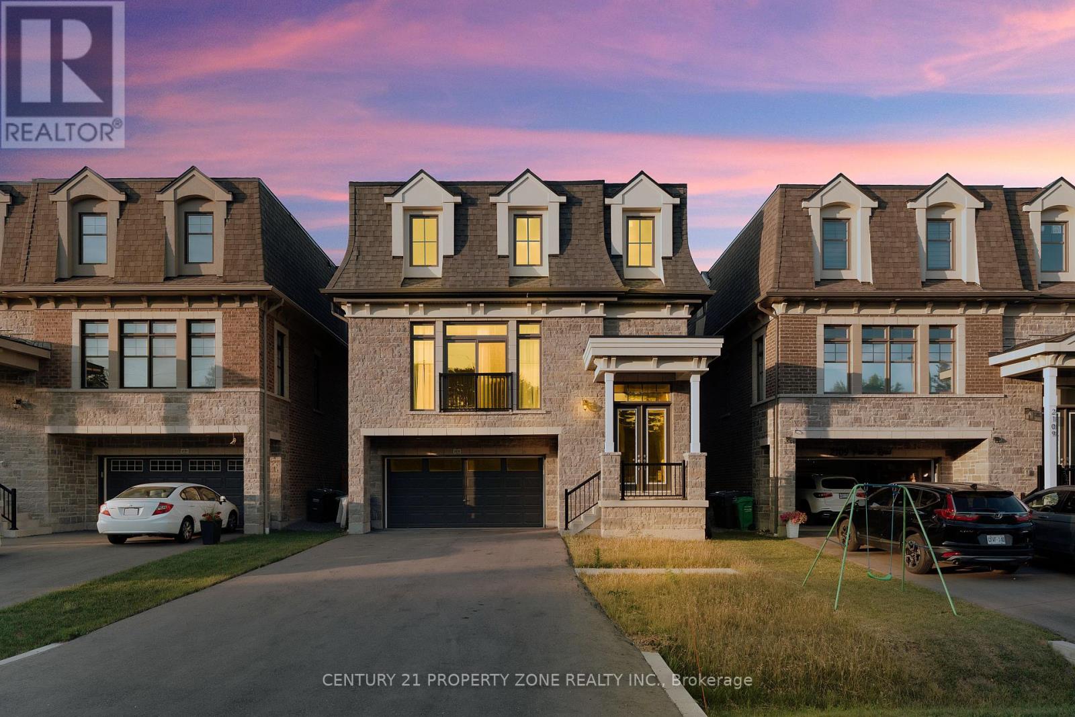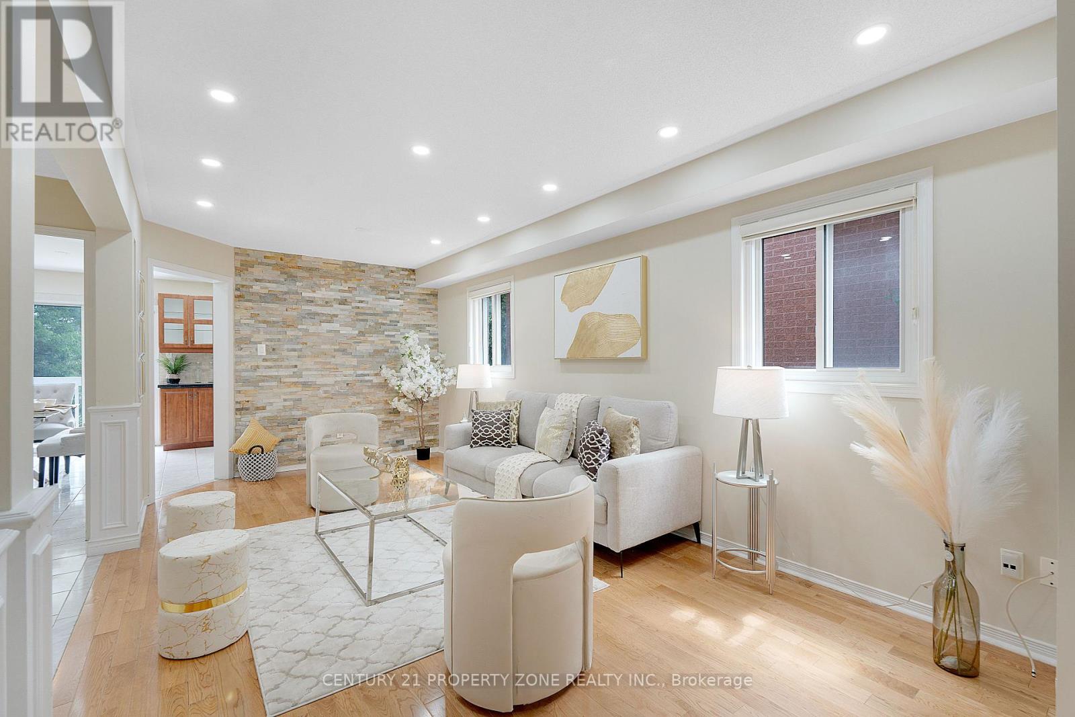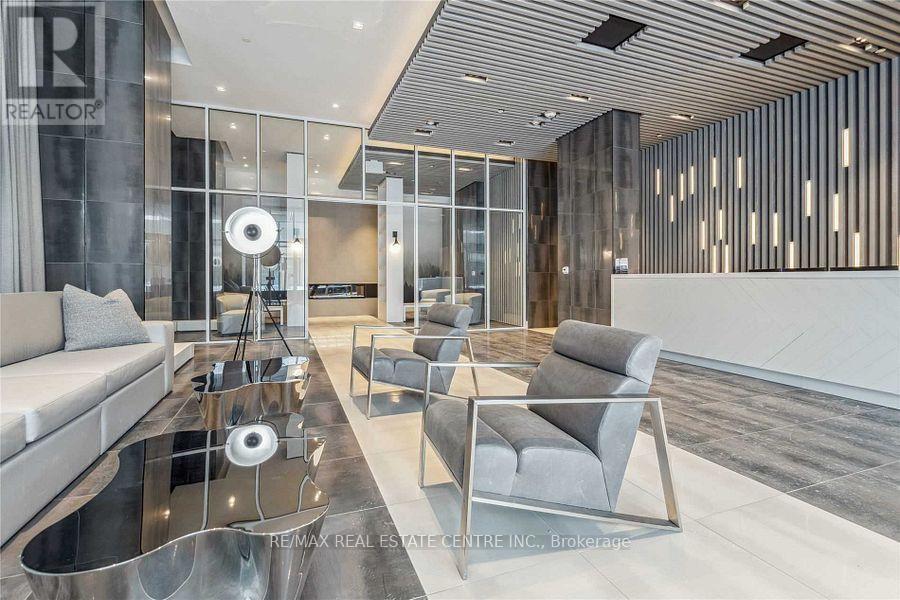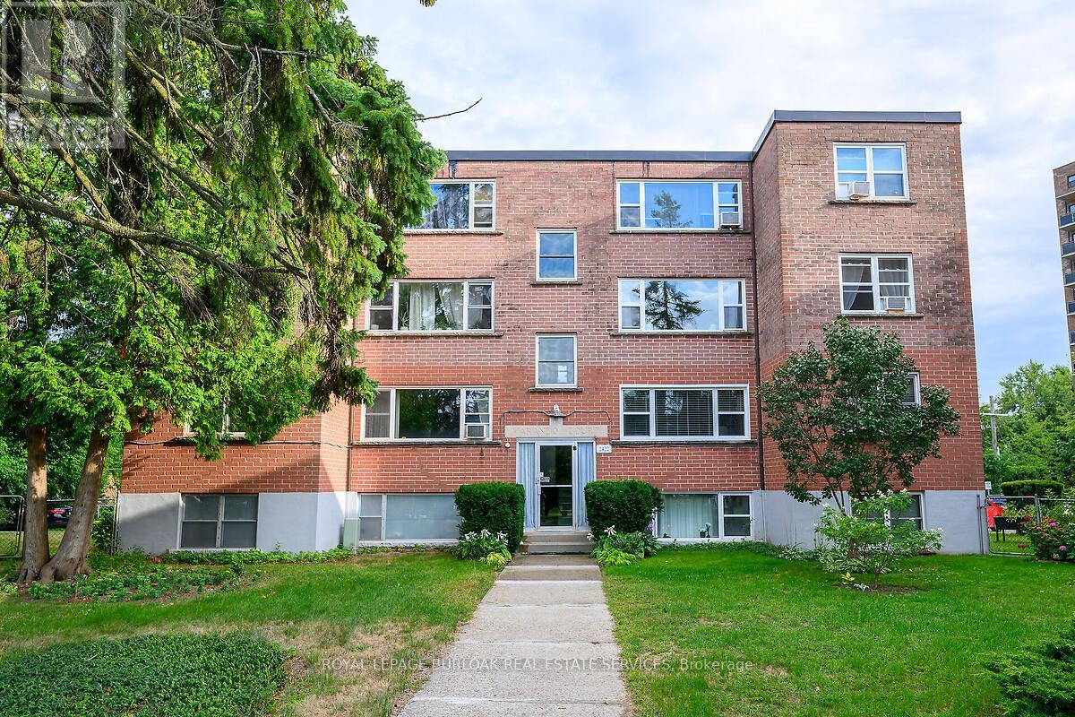36 Philmori Boulevard
Pelham, Ontario
Custom Bungalow in Prestigious Lookout Point.This exceptional home is nestled in one of Fonthill's most desirable neighbourhoods, is truly a masterpiece of thoughtful design and timeless elegance featured in Our Homes Magazine. Lovingly created by the owners and brought to life by Nauta Home Designs, every detail has been carefully curated for luxury, comfort, and functionality. Step into the great room and be immediately captivated by the vaulted shiplap and beamed ceiling, stunning stone gas fireplace, and a wall of windows framing breathtaking views of mature coniferous and deciduous trees changing beautifully with every season.The gourmet kitchen is the heart of the home, featuring a grand island, spacious dining area, and seamless access to a covered porch perfect for entertaining . A walk-in pantry and generous cabinetry provide ample storage while maintaining a clean, upscale look. The primary suite is a peaceful sanctuary with a fireplace, walk-in and double closets, and a spa-like ensuite complete with a large glass shower and luxurious soaker tub, overlooking serene backyard views. The front room, currently used as a parlour, easily converts to a main-floor bedroom with its double closet, and full bathroom just steps away. The spacious main-floor laundry adds everyday ease. As you descend to the fully finished lower level, you're greeted by soaring 9 ceilings and another beautifully appointed great room with stone fireplace and ceiling beams that mirror the upper levels elegance. This level also boasts a full second custom kitchen crafted by the same cabinetmaker, along with a charming dining area framed by a custom brick and stone accent wall evoking the feel of a rustic Italian villa. Garden doors open to a covered porch and large patio area, complete with a gas BBQ line an entertainers dream. Two generous bedrooms and a stylish full bathroom with a double vanity and spacious glass shower complete this level, making it ideal for extended family, guests. (id:62616)
387 Poth Street
Pelham, Ontario
Calling all nature lovers! Here is your opportunity to own your own piece of paradise. Enjoy 24+ acres in Pelham!! Close to schools, shopping and all amenities. With 825 ft frontage and two driveways, you will find a farm house (built in 1890), Quonset hut - perfect option for a shop, a garage and a barn. This property has two large sized ponds and is a bird sanctuary! Being close to HWY 3, this is a great option for a business from home that is looking for space and privacy or build your own country estate! Note: property is being sold AS IS. Buyer to do own due diligence regarding zoning. Appointments required - Do not enter the property without representation. (id:62616)
14 Springhouse Square
Toronto, Ontario
Attention Buyers! This rarely offered, extensively upgraded semi-detached home is a true gem featuring an *****installed EV CHARGER***** in the Garage and over $65,000 in Premium Upgrades! Step into with a Brand New Ensuite, Modern Main Bathroom Vanity and Faucet, Freshly Painted Main and Second Floors, and New Fridge and Stove. In , also enjoy the comfort of a New AC unit and the curb appeal of a New Garage Door. Major upgrades in include a New Roof, 200-AMP Upgraded Breaker Panel, a Fully renovated Basement with new flooring and paint, a New Laundry room w New Washer and Dryer, **plus a separate 240V Upgraded Power Outlet ** provisioned for a Potential Kitchen. And Expanded Driveway fits 3 cars, perfect for growing families or future income potential. Inside, you'll love the open-concept main floor featuring Crown-Moulding, Flat Ceilings w Pot Lights and Large windows that fill the space with natural light. The bright, spacious kitchen offers Quartz Countertops and a Central Island perfect for everyday living and entertaining. The large recreation room in the basement is ideal for hosting guests or creating a fun playroom, with plenty of additional storage throughout. Enjoy serene views of the private backyard and courtyard, flooded with natural sunlight all day long. Located in a highly desirable family-friendly neighborhood, you're just minutes from Highway 404, plazas, grocery stores, and steps to TTC, parks, YMCA, elementary schools, and highly sought after Top-Ranking Dr. Norman Bethune High School. Don't miss this rare opportunity this move-in ready home truly has it all! (id:62616)
72 - 5420 Fallingbrook Drive
Mississauga, Ontario
Location!!!backing on to green space and children's park, Beautiful Home with three bedrooms, 3 Washrooms and finished basement in a Great neighborhood. Main Floor has Nice Size living Room with Pot lights, renovated Kitchen, Stainless Steel Appliances, Backsplash and Quartz countertop, Breakfast Area and Walkout to Nice Yard and Play Area. Master bedroom with ensuite, 2 large Closets and over looking to private backyard and green space , 2nd bedroom is very Large and feel like another Master bedroom . 3rd bedroom is also very capacious, Finished basement has recreation area and laundry. Large driveway to accommodate 2 Cars. Perfect place to live, Close to Schools, Park, Heartland center, Public Transit, worship place, Golf Course, 401/403,Square One, Sheridan College and close to Airport. Don't miss the chance to own this exceptional home schedule your showing today! (id:62616)
14 Deancrest Road
Brampton, Ontario
Welcome to 14 Deancrest Road! This beautifully maintained 3-bedroom, end-unit freehold townhouse offers the perfect blend of comfort and functionality. Enjoy a spacious kitchen equipped with stainless steel appliances. The open-concept layout features a bright, inviting living area with abundant pot lights and hardwood flooring, creating a warm and stylish ambiance. The formal dining area includes a walkout to a private balcony, perfect for morning coffee or evening relaxation. Large windows fill the home with natural light from every angle. Additional features include two-car parking, convenient direct access from the garage, and a laundry room with ample storage. Located in a family-friendly neighbourhood, you'll be steps away from parks, top-rated schools, and all essential amenities. Nearby Go Station for easy commuting. Don't miss your chance to call this stunning property home! (Furnished option available) (id:62616)
51 Newstead Crescent
Brampton, Ontario
A Rare Legal 2nd Dwelling - This Newly Renovated Semi-Detached Home is located in one of Bramptons most central and high-demand communities. This Move-in ready Home features a Bright and Spacious Layout with Modern finishes throughout, including an Upgraded Kitchen, Large Living and Dining areas, and a Generous backyard ideal for entertaining or family gatherings. The upper level offers 3 well-appointed bedrooms and 2 (two) updated full bathrooms, including a primary ensuite, and convenient laundry area. The Legal Basement is finished boasts a Separate Entrance, a Large Recreation area, New Fully Equipped Kitchen, A 4th bedroom, A Full Washroom, a Second laundry, ideal for rental income or multi-generational living. This Legal basement apartment is registered with the City of Brampton, providing excellent investment potential. Located just minutes from top-rated schools, Highway 410, GO Station, Public transit, shopping centres, parks, and more, this home offers exceptional value and lifestyle convenience. Dont miss your chance to own this gorgeous home - Welcome to 51 Newstead Rd!! (id:62616)
553 Pharo Point
Milton, Ontario
2 bed + 3 Wash on a kids friendly neighborhood with schools, parks, splash pads and trails. Open Concept 2nd Floor With W/O To Balcony From Living Room, Main Floor Den Can Be Used As An Office. Close To All Amenities, Shopping, Buses, Parks, walkable to Milton Sports Centre, Mattamy Cycling Centre. Offer to be reviewed at 7pm, July 30th, 2025, please send it to baiju_varghese@hotmail.com with 801 and Sch B. Buyer/Buyer Agent To Verify All Taxes and Measurements & Info. Status Certificate Available. Seller(s) have the right and are open to review and accept any pre-emptive offer. (id:62616)
243 Appleby Line
Burlington, Ontario
Welcome to this bright & spacious, well-maintained & updated, 4 bedroom, 2 full bathroom detached home with a double driveway and double garage, on a premium ravine lot, 1/3 acre, with rare 78ft wide x 213ft deep lot, in the very desirable and sought-after, family-friendly neighbourhood of Elizabeth Gardens in southeast Burlington. Featuring 1728sqft of finished living space, plus the sunroom and unfinished basement, an updated eat-in kitchen with quartz countertops, stainless steel appliances, backsplash, double sink, and white cabinetry including a double pantry, living room with bay window and barn door, separate dining room, a sunroom with skylight and sliding doors to the deck and backyard, 3 bedrooms on the upper level including the spacious primary with ensuite privilege, a renovated 5pce main bath with quartz countertop, double sinks, and beautiful wall tile in the tub/shower, a spacious family room with gas fireplace and sliding doors to the patio and backyard, a 4th bedroom on the lower level, plus a renovated 3pce bathroom and separate side entrance on the lower level which makes an ideal teen retreat or in-law potential, basement with laundry area and plenty of storage space, a beautiful, extra deep private backyard with park-like feel backing on to Appleby Creek, plus a patio with awning, deck with gazebo, raised garden planters, fire pit, and fruit trees, all make this is an ideal yard for relaxing or enjoying with family and friends, and the front yard with a large covered porch, and a driveway for 4 cars, plus 2 in the garage. Updates include renovated kitchen and both bathrooms, luxury vinyl floors, lighting, Furnace, and AC, all in 2020, double garage door and opener in 2021, and roof about 5-7 years old. A prime south Burlington location, steps to quality schools, the lake, parks, community Center, shops, dining, and more, and literally just minutes to highways, the GO, and endless other great amenities. Don't hesitate and miss out! Welcome Home! (id:62616)
2115 Primate Road
Mississauga, Ontario
Welcome to 2115 Primate Rd a brand new, luxurious 3-storey home offering approx. 2,800 sq ft of beautifully designed living space in a high-demand Lakeview neighborhood! Featuring a rare private elevator with access to all levels, including a fully finished basement with a separate kitchen, with 2 Separate laundries, and full bath ideal for in-laws or guests. Soaring 10 ft ceilings on the second floor, 8 ft ceilings on the main and third, and large windows flood the home with natural light. Double-car garage + 4 driveway spots. Steps to Lakeview Promenade Park, marinas, golf, schools, shopping (Costco, Walmart, Longo's), and more. Only 3 mins to the GO Train and 16 mins to downtown Toronto. Perfect for families seeking modern comfort, multigenerational living, and unbeatable convenience! (id:62616)
338 Melores Drive
Burlington, Ontario
Client RemarksImpressive raised bungalow situated on a private ravine lot in coveted Elizabeth Gardens. Charming street with friendly neighbours and a welcoming community. The spacious floor plan flows beautifully, featuring 3+1 bedrooms and 2 full bathrooms. Thoughtfully updated throughout, this move-in-ready home has an open-concept main floor which displays a bright, modern kitchen complete with ample cabinetry, quartz countertops, and a breakfast bar equipped with a double sink, overlooking the living and dining areas. Quality appliances including a gas stove, built-in dishwasher, above range microwave/vent hood, and double-door fridge complete the chef's kitchen. New vinyl flooring runs throughout and is complemented by rustic-modern finishes. The primary bedroom overlooks the private, tree-lined backyard, while two additional well-sized bedrooms are down the hall. The main bathroom has been freshly renovated with golden, luxurious touches. A double-door front entrance opens into a large, airy foyer. The expansive lower level includes a massive family room with a brick gas fireplace, flexible space for an additional bedroom, office, or gym, and a beautiful 3-piece bathroom with a glass-door shower. Large basement windows flood the space with natural light. The oversized 1-car garage (fully insulated with new drywall, 2023) and double driveway offers parking for three. Step out back to your private oasis, a generous sized yard backing onto a well-treed ravine. A stamped concrete patio is perfect for entertaining. This convenient location offers easy access to the GO station, highways, shopping, parks, the upcoming Burloak Costco, and Lake Ontario. You will easily find schools & a new community centre, all within walking distance.LifePro Luxury Vinyl Plank Flooring ('22), gas connection for BBQ ('22), New main panel/subpanel ('22),garbage disposal in kitchen ('22),New Windows('20),Front Door('20) & Eaves/Facia/Gutters W/ Leaf Guards ('19),Quartz Countertop('19). (id:62616)
444 Royal West Drive
Brampton, Ontario
Welcome to 444 Royal West Drive A Bright & Beautiful house built by renowned "Standford Homes" located in Credit-Valley area of Brampton, this beautifully 2 years Old semi-detached with premium corner lot home offers the perfect blend of style, comfort, and convenience. With 3 spacious bedrooms, 2.5 bathrooms, and a single-car garage with private driveway, this home is ideal for families or first-time buyers. Step inside to an open-concept main floor filled with natural light, thanks to large windows throughout. The modern kitchen overlooks both the dining and living areas, creating a seamless flow that's perfect for entertaining and everyday living. Upstairs, the primary suite features a luxurious 5-piece ensuite and a walk-in closet, while two additional bedrooms provide comfortable spaces for family or guests. Enjoy the unbeatable location close to top-rated schools, parks, shopping, public transit, the Mount Pleasant GO Station, and major highways. Bonus: 2-bedroom legal basement permits already obtained, while having kept storage space in basement for the home owner. (id:62616)
12 Barr Crescent
Brampton, Ontario
AMAZING WHITE SPRUCE ESTATES GORGEOUS UPGRADED PROPERTY THROUGH-OUT SITUATED IN THE QUIET + SAFE COURT SECTION OF THIS FAMILY NEIGHBOURHOOD! SITUATED ON A SPECTACULAR LOT WITH MATURE TREES, TWO TIER DECKING WITH AWNINGS + LIGHTING! SUNKEN HOT TUB! TRIPLE DRIVEWAY -FITS 9 CARS! RENOVATED LARGE KITCHEN. W/O TO DECKS. PRIVACY, YOU CAN OVERLOOK HEART LAKE CONSERVATION FROM UPPER LEVEL ALSO! GORGEOUS HARDWOOD CUSTOM HICKORY WOOD STAIRCASE WITH WROUGHT IRON. HUGE ROOMS AND PRIMARY BEDROOM WITH UPGRADED 5PC ENSUITE. HARDWOOD ON UPPER LEVEL TOO. NEWER SKYLIGHT, FINISHED BASEMENT WITH 2 MORE BEDROOMS + 3PC BATH AND GYM. COZY BROADLOOM, CROWN MOULDING, POT LIGHTING, CAC, CVAC AND BELL SECURITY SYSTEM, ROOF 2019, WINDOWS AND PATIO DOORS 2017, KITCHEN AND FURNACE 2020, SHOWS 10++. PLS NOTE THIS IS A UNIQUE AND SOUGHT AFTER NEIGHBOURHOOD WITH VARIOUS VALUES DEPENDING ON WHERE ITS SITUTATED. THE LOT, SQFT + UPGRADES. THIS MEADOWVALE MODEL FEATURES THE FORMAL DINING RM IN THE MIDDLE, CURRENTLY THIER LIVING ROOM + PREFER THE DINING ROOM AT THE FRONT ROOM. WHAT A VIEW WITH ALL THE COLOURS IN THE FALL! BEING BESIDE HEART LAKE CONSERVATION. AWESOME HOME! (id:62616)
5469 Palmerstone Crescent
Mississauga, Ontario
Absolutely Stunning 3+1 Bedroom, 4 Washroom Semi-Detached in Prime Streetsville!Key Features: Rare 24' x 118' lot on a quiet, family-friendly street Bright main floor with spacious living room, separate family room, and updated kitchen Modern kitchen with quartz counter tops & brand-new stainless-steel appliances 3 spacious bedrooms upstairs with additional bright family room Finished attic perfect for office, playroom, or creative space Walkout basement with 1-bedroom, full washroom, second kitchen, laundry & family room ideal for in-law suite or extended family Two laundry setups with energy-efficient machines on main floor Upgrades & Systems: New windows & zebra blinds (2019) High-efficiency Wolf furnace Tankless water heater (2023) New Gas range & dishwasher Top Location: Top rated Vista Heights Public School, St. Aloysius School Conveniently Located near major Highways 403,407 & 401, UFT. 10-minute walk to Streetsville GO Station & Public Transit Proximity to parks, trails, shopping malls, credit valley hospital & Streetsville village amenities This home offers space, versatility, and unbeatable value in one of Mississauga's most desirable neighborhoods! (id:62616)
460 - 2481 Taunton Road
Oakville, Ontario
Modern 1 Bedroom+DEN with 2 FULL BATHROOMS! Stunning/Upgraded Suite Features Open-Concept Layout W/Floor-To-Ceiling Window, And Rare High Ceilings making the Suite feel more like a Townhouse than a Condo. Upgraded Kitchen W/Built-In Integrated Appliances. Separate Extra Large Den is the perfect size for an Office/Guest Lounge/Guest Room. Primary Bedroom with Walkout to Balcony, 3pc private Ensuite, and a Walk-In Closet! Includes Parking and Locker! Bonus: Locker is conveniently located on the same floor as your suite! Amenities: Fitness Centre, Outdoor Pool with sundeck and lounging areas, Sauna, Yoga Room, Party Room, Chef Tasting Room, Theatre, Concierge, EV Chargers & more. Situated In Oakville's Most Convenient Uptown Core. It Offers Proximity To Essential Amenities Including GO Transit, a Bus Terminal, Hospital, Shops, Sheridan College, Walmart & Loblaws Super Store. Minutes Away From Major Highways (QEW/ 403 / 407), And Shopping Mall. Photos taken before the Tenant moved in. (id:62616)
615 - 285 Dufferin Street
Toronto, Ontario
Welcome to this brand-new, 2-bedroom + den, 2-full bath condo with 1 locker, ideally situated between King West and Liberty Village. Offering 711 sq. ft. of thoughtfully designed space plus a private balcony with south-facing city views.Enjoy a sleek kitchen with quartz counters and integrated appliances, a versatile den perfect for a home office, spa-inspired bathrooms featuring a glass shower and deep soaker tub. Smooth laminate floors Steps to TTC, top restaurants, shops, parks, and the waterfront, with a Walk Score of 95. Easy access to Gardiner, Lakeshore, and subway lines.XO02 Amenities: 24-hr concierge, gym, golf simulator, kids room, games room, party lounge, private dining area, and terrace.Live where style meets convenience. (id:62616)
9 - 2422 New Street
Burlington, Ontario
Welcome to this bright and spacious, 855sqft, 2 bedroom corner unit with lots of windows and lots of natural light, in a fantastic and highly desirable central Burlington location, close to shops, dining, downtown Burlington, hospital, highways, rec/community centre, library, parks, trails, and endless other great amenities. This unit has spacious principal rooms, is an inviting and functional space ideal for those downsizing, or young professionals, and also offers an updated kitchen with high-quality white cabinetry, backsplash, travertine tile floors, newer stainless steel stove, pantry, double sink, and lots of cupboard and countertop space, 2 spacious bedrooms including the primary with large windows overlooking the courtyard and trees, an updated 4-piece bathroom, a large living room with picture windows overlooking open space and trees, a spacious dining room off of the kitchen, quality vinyl windows updated in 2018, and freshly painted throughout. This unit is very clean, fresh, and comfortable, and shows 10++. The building is located at the back of the complex, well off the road, and backs on to lawn area, and walking and biking trails. The building is very quiet and well-maintained. The building amenities also include a storage locker, visitor parking, and onsite laundry. The unit comes with 1 parking space, with potential to rent a 2nd spot if needed. The low monthly maintenance fee includes PROPERTY TAX, heat, water, parking, locker, building insurance, exterior maintenance, and visitor parking. No pets (unless service animal), and no rentals/leasing. Don't wait and miss your opportunity to call this beautiful unit Home! Dare to compare! Welcome Home! (id:62616)
803 - 414 Blake Street
Barrie, Ontario
Welcome to 414 Blake Street #803 - top-floor Lakeview penthouse in N/E Barrie! This 1-bedroom corner unit offers spectacular views of Kempenfelt Bay from the oversized balcony - perfect for relaxing, entertaining, and soaking in nature. Nestled in a quiet, mature condo community surrounded by trees, and just steps from Johnson Beach and area amenities. Key features of this spacious condo suite - functional kitchen with plenty of cupboards and counterspace, ceramic flooring. You will find this unit to be bright with natural light via the extra windows of this top floor, corner suite. Full bathroom with jetted tub. Convenience of exclusive parking space. Enjoy a stress-free lifestyle where nearly everything you need is just steps away - downtown Barrie shops, services, entertainment - Lake Simcoe waterfront boardwalk, beaches, Simcoe County trail - all season recreation Simcoe County is known for - golf, downhill and cross country skiing, hiking, etc. Take a look today! (id:62616)
Lot#33 Pearsall Place
Oro-Medonte, Ontario
FULLY UPGRADED CORNER ESTATE HOME ON ASSIGNMENT SALE WITH IN-LAW SUITE, THREE GARAGE PARKINGS & SEPARATE BASEMENT ENTRANCE ON EXTRA WIDE EXTRA DEEP ESTATE LOT (id:62616)
320 - 9075 Jane Street
Vaughan, Ontario
Welcome To 9075 Jane Street Unit 320! This Sophisticated 1 Bedroom + Large Den Suite Epitomizes Luxury With Its Stunning Modern Features, Including 9-Foot Ceilings, Warm Hardwood Flooring, 2 Baths, And A Designer Kitchen With A Stone Center Island And Countertops. Enjoy Stylish Integrated Appliances, A Contemporary Subway Tile Backsplash, and A 4-Piece Ensuite With a Rainfall Showerhead. The Open-Concept Large Den Is Perfect For Relaxing, Studying, A Home Office, Or Additional Sleeping Area. Additional Amenities Include 1 Parking Spot, 1 Locker, A 24-hour Concierge, A Fitness Studio, Guest Suites, A Move Theatre, And A Party Room/Bar/Lounge. Situated In One of Vaughan's Trendiest Communities, This Location Offers Unmatched Convenience With Easy Access To Three Major Highways, Popular Shops And Eateries, Canada/'s Wonderland, Vaughan Mills, Spots and Entertainment Complexes, And More. Plus, The Vaughan City Centre Subway Is Just Minutes Away. (id:62616)
319 - 9608 Yonge Street
Richmond Hill, Ontario
___OVER 900 SQ. Feet. Of Luxury Condo-Living At The Grand Palace___ Located In The Prestigious North Richvale Community___ Private Balcony with Un-obstructed-Open-Views!!!______Great Lay-out! This 1BR+Den (Den with Door used as 2nd BR) Two Full Bathrooms___ Master Br W/4-pc Bath Ensuite. 2 Large His/Her Closets.___ Large Floor-to-Ceiling Windows. 9Ft Height ceiling___ Yielding A Fresh Airy Clear and Bright Spacious Feel. Modern Kitchen Multiple Cabinets. Granite Countertops and Breakfast Bar____ S/S Appliances, Spacious Laundry Room- good 4 extra storage ______ Parking & Locker Included___ Walking Distance to Hillcrest Mall, Supermarket, Shops, Restaurants, Schools, Parks, Library, Hospital and Everything Else are Close by within the Area____ Fabulous Building Amenities include 24Hr Security Concierge, Indoor Pool, Hot Tub, Sauna, Fitness Centre, Games Room, Billiard, Guest Suites, Party/Meeting Room, BBQ. Plenty to Enjoy!! _____>>>>>>>> PLUS..>>>>>>>>> E-Z Transit Access>>>>>>>YRT/Viva Buses Stops on Yonge St. Go South Directly to TTC Subway/Go-Train or Go North to Aurora/Newmarket <<<<<<<<<< (id:62616)
1116 - 12 David Eyer Road
Richmond Hill, Ontario
Welcome to the Brand new never lived-in, 3-bedroom, 3-bathroom with one ensuite bathroom CONERN LOT luxury townhome. It is located in the prestigious Bayview/ Elgin Mills sought-after area. Soaring 10 ft ceiling on the Main floor. Smooth ceilings throughout, Contemporary design, frameless glass shower, quartz countertop. Full of natural sunlight, beautiful shade rollers are installed throughout. Built-in Fridge, dishwasher, oven, and glass cooktop. Include one locker and one parking spot. Roger ignite Internet is also included. It is a short drive to restaurants, Costco, Home Depot, Banks, the top school zone, Richmond Green Park, and 404 HW. (id:62616)
17 Markview Road
Whitchurch-Stouffville, Ontario
Welcome to Luxury Living in Cityside, Stouffville! Step into this exceptional townhome, ideally situated in Stouffville's highly sought-after Cityside community. Built in June 2021, this immaculately maintained residence showcases a seamless blend of builder upgrades and custom enhancements designed for modern comfort and refined living. Notable builder upgrades include richly stained hardwood floors, elegant quartz countertops, upgraded kitchen hardware and sink, and a sleek frameless glass shower in the primary ensuite. Thoughtful custom upgrades further elevate the home, featuring premium light fixtures, potlights, smooth ceilings and zebra shades in the living and kitchen areas, a water filtration system, central air conditioning, smart thermostat, smart garage door opener, and a full suite of stainless steel appliances. The main floor offers a bright, open-concept layout with oversized windows and contemporary finishes. The powder room features an upgraded vanity with cabinetry, while the professionally finished interlock stone driveway accommodates parking for three cars a rare and practical bonus. Upstairs, the spacious primary suite boasts a walk-in closet and modern ensuite. Two additional bedrooms, a second full bath, and an upper-level laundry area complete the homes functional layout. The unfinished basement includes a 3-piece rough-in for a future bathroom offering excellent potential for added living space or a custom recreation room. Located just five minutes from the Stouffville GO Station and with easy access to Highways 404and 407, this home is a commuters dream. Enjoy nearby amenities including the Rouge River trails, community parks, splashpads, a future elementary school, and proximity to top-rated schools, shopping, and dining. A move-in ready gem with thoughtful upgrades throughout this is one of Cityside's most desirable offerings. (id:62616)
79 Cairncross Crescent
Markham, Ontario
** RARE ** Well-Kept Home On A Large Lot In A Highly Desired Neighbourhood. This Property Has Been Lovingly Maintained By Its Original Owner. Nestled On A Quiet Crescent, It Offers Easy Access To Top-Ranked Schools, Shopping, Amenities, Parks, And Green Spaces, All Within Walking Distance. Easy Access To Transit, And Major Hwys. Perfect For Young Families And First Time Buyers Who Want To Live In Their Dream Home. Lots Of Sunshine, Natural Light, And Large Backyard, Perfect For Those Who Like To Garden. (id:62616)
502 - 1 Grandview Avenue
Markham, Ontario
One of a kind, fabulous 2 bedroom corner apartment which can be used as two separate units in a fabulous Building in Thornhill right at Yonge & Steeles within steps to restaurants, shopping mall and park. Close to 401 & 407. This luxurious building offers classy amenities, Guest suites, Playroom, Theatre, library, lounge, Yoga studio, party room, BBQ/Dining areas, Gym, Sauna, outdoor terrace, bicycle parking, pet wash station and many other. Two common domestic pets allowed per suite. Children's Park Right Next Door. The whole unit has top quality upgrades. It's carpet free. Open concept living area with walk-out to a private balcony. Large Island with granite tops separates the living room from the gourmet kitchen. Fully upgraded kitchen with Bosch appliances, granite counters and granite back splash. Primary bedroom with 3pc en-suite and closet can be your in-law setup or can bring a rental income. 2nd Bedroom with walk-in closet. California closets throughout. Ensuite laundry with heavy duty washer dryer. Owned parking and locker. (id:62616)


