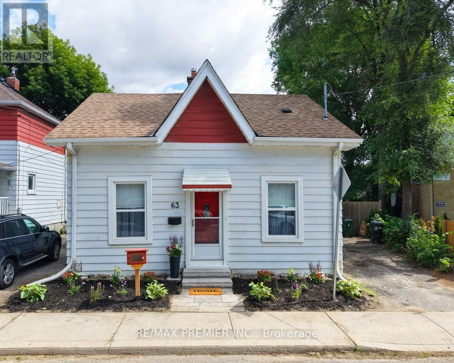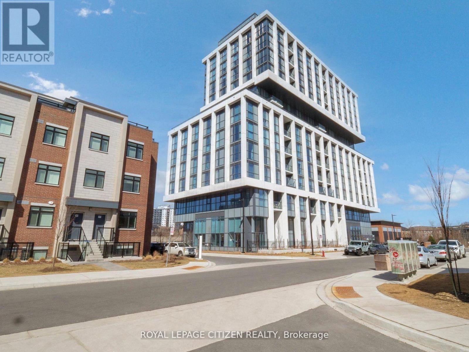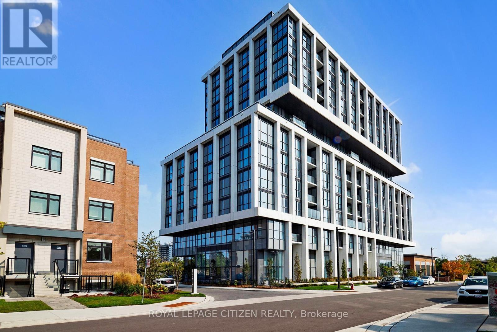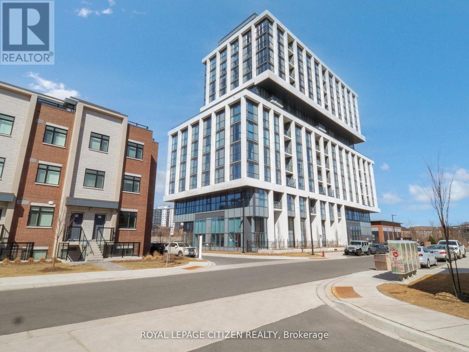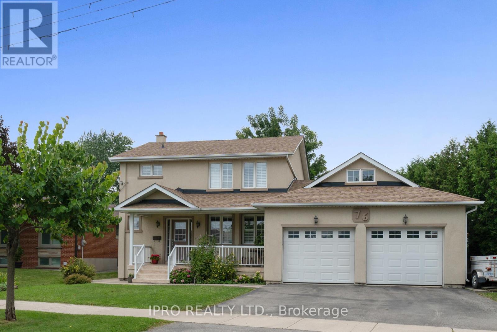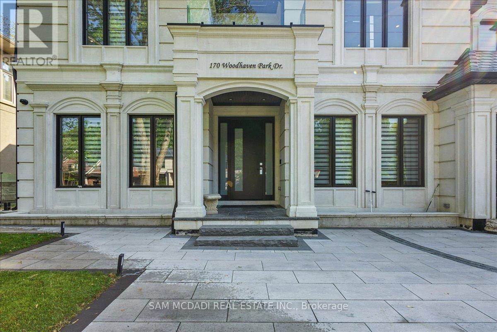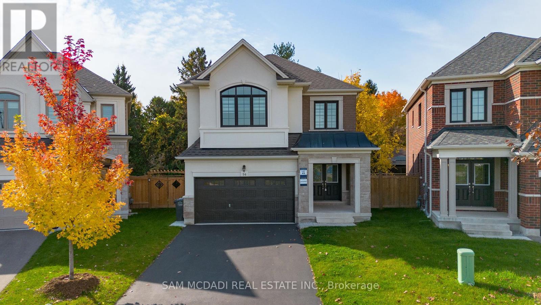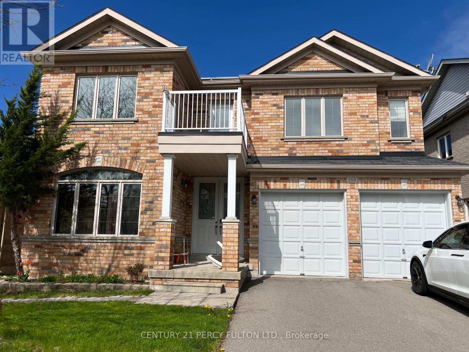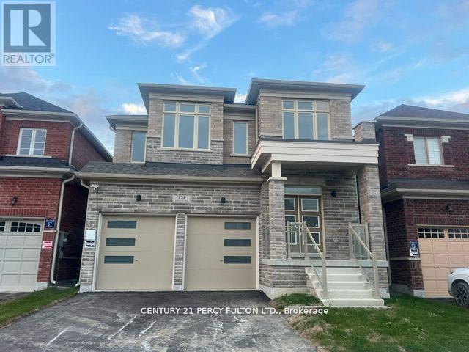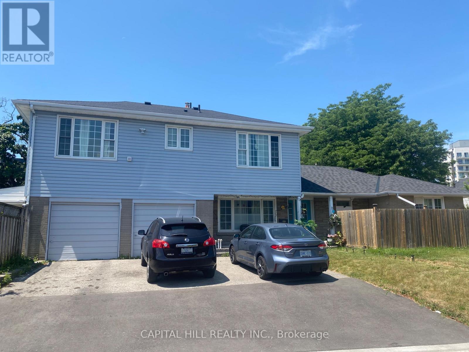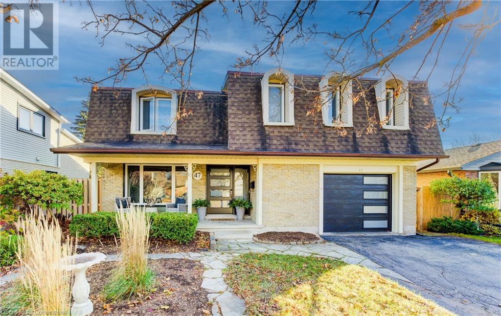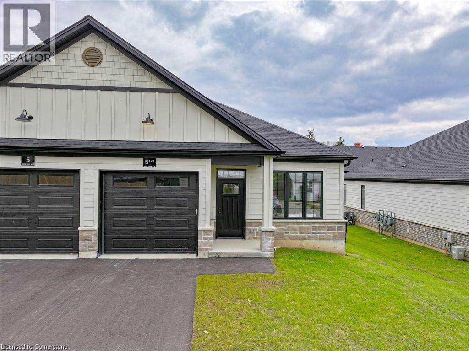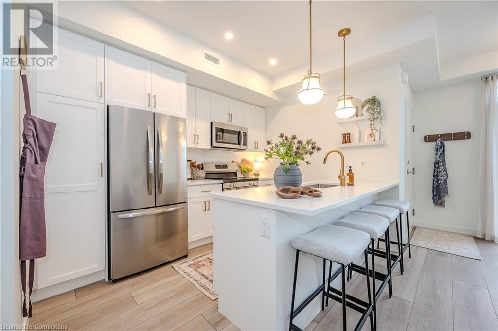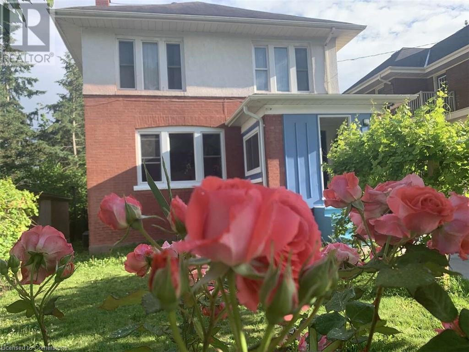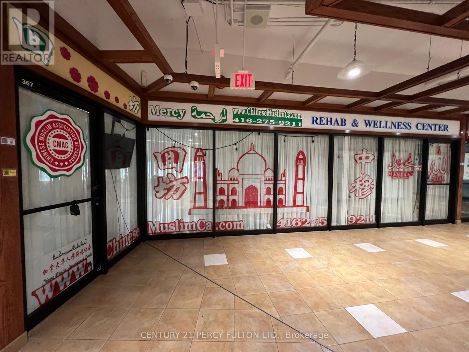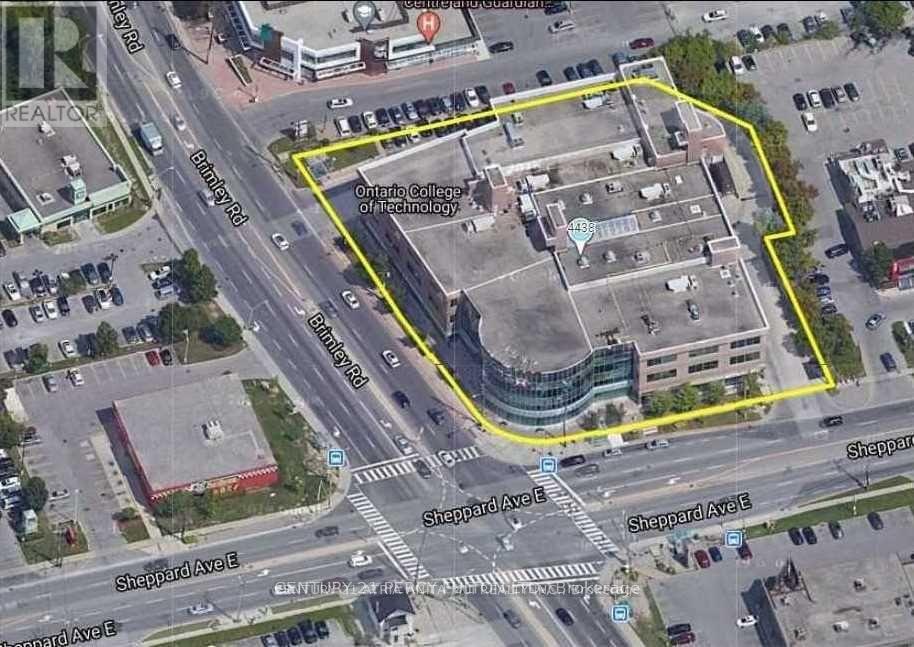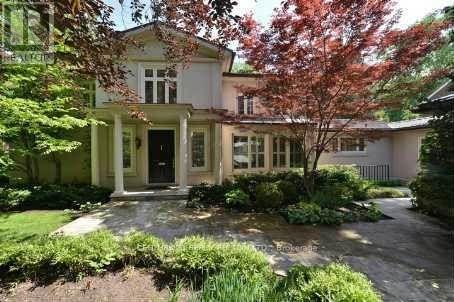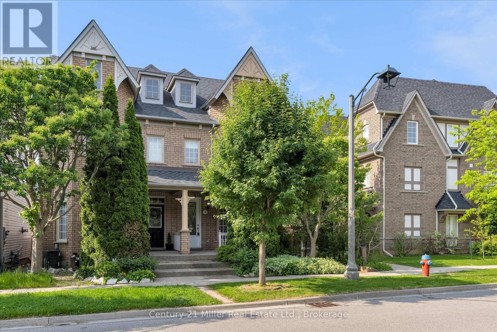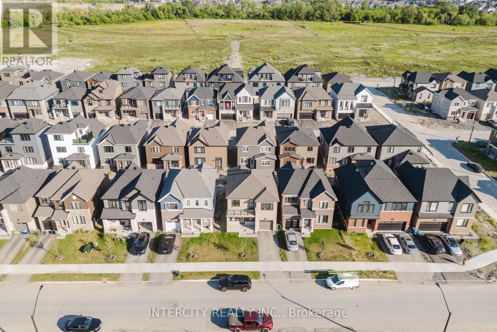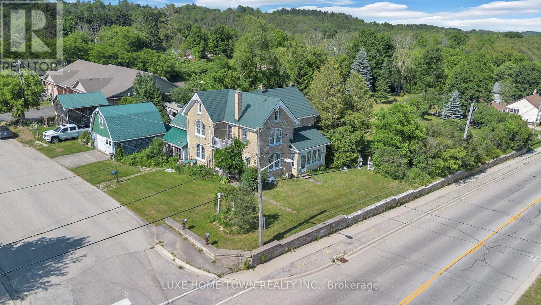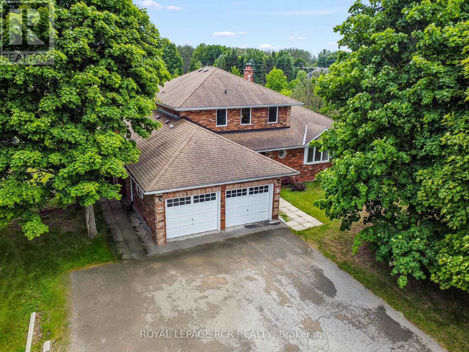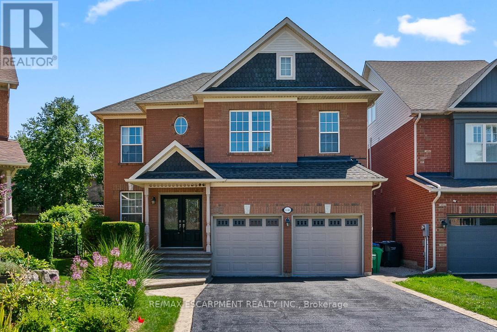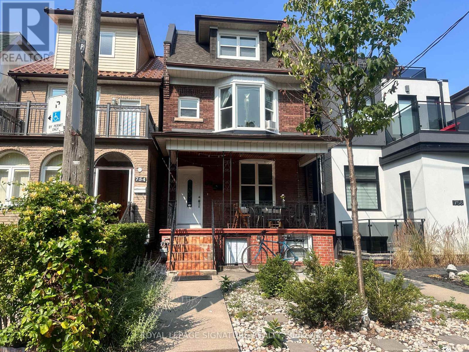63 George Street
Toronto, Ontario
Historic charm meets endless potential in Weston Village! Nestled on a generously sized lot, this delightful 1-3/4 storey home sits on picturesque George Street, known for its early 1900s character homes and classic gabled roofs. A rare opportunity to restore, renovate or expand - bring your vision and unlock the potential of this Heritage Designated property. The spacious back & side yards offer a rare outdoor retreat, perfect for gardening, entertaining or simply relaxing or playing under the trees. Set in the heart of Weston Village - a former 19th-century town now recognized as a Heritage Conservation District - the neighbourhood offers a unique small-town charm within the city. Stroll along mature, tree-lined streets dotted with Victorian-era homes and enjoy the warmth of a close-knit, vibrant community. A dynamic & inclusive neighbourhood, Weston blends cultural richness with a genuine sense of community. Nature lovers will appreciate nearby parks, scenic trails & bike paths along the Humber River. Families will love the proximity to schools, shops, playgrounds and places of worship.This convenient city location is a commuters dream: Weston GO Station is minutes away, with UP Express service to Union Station & the airport, as well as the Kitchener line. TTC is close by and Eglinton LRT is coming soon. Easy access to major highways makes getting around the city & beyond a breeze. At this price, it's an excellent alternative to a condo - enjoy the freedom of a detached home with outdoor space for kids or pets. Whether you're looking to renovate, invest or settle into a welcoming community, this is an opportunity worth seeing in person. (id:62616)
615 Willmott Crescent
Milton, Ontario
Welcome to this beautifully upgraded 'Chestnut' model freehold townhouse, ideally situated in the heart of Milton. Freshly painted and move-in ready, this inviting family home showcases a bright, open-concept layout with pot lights and hardwood flooring extending through the living room, dining area, staircase, and all bedrooms. The main floor features a modern eat-in kitchen with granite countertops and brand-new stainless steel appliances, including a stove, dish washer, and washer. A separate breakfast area leads out to a fully fenced backyard perfect for relaxing or entertaining. Enjoy the added convenience of direct garage access to the yard. Upstairs, the spacious primary bedroom offers a walk-in closet and a 4-piece ensuite, while all bedrooms provide ample space and abundant natural light. Set in a pristine location, this home is just steps away from bus stops, top-rated schools, parks, and everyday amenities, with quick access to Highway 401. Whether you're a growing family or a savvy investor, this property delivers exceptional value in a highly sought-after community. (id:62616)
907 - 1063 Douglas Mccurdy Comm
Mississauga, Ontario
WELCOME to RISE AT STRIDE Builder Sale, never lived in. Great no-nonsense floor plan with 3 bedroom + 3 full baths, 1360 sq.ft, + balcony 44 sq.ft. High end building. Full floor to ceiling windows, Engineered laminate flooring throughout, W/O balcony, modern finishes, NO carpet, comes with parking & locker, steps to Lakeshore, shops, entertainment, restaurants, Lake Ontario, Marina, and so so much more! Highly sought area - not to be overlooked. ATTENTION! ATTENTION! This property is available for the governments first time home buyer GST rebate. That's correct first time home buyers will get up to 5% GST rebate! NOTE: this rebate is ONLY applies to New Home Builder Direst Purchase, does NOT apply to resale units. INCREDIBLE VALUE-NOT TO BE OVERLOOKED! (id:62616)
201 - 1063 Douglas Mccurdy Comm
Mississauga, Ontario
WELCOME to RISE AT STRIDE in Mississauga/Port Credit. Builder Sale, never lived in. Unbelievably Priced @ $700/sq/ft. Great no-non sense floor plan with 2 bedroom + den & 2 full baths, 1148 sq.ft, balcony 41 sq.ft. High end building. Full floor to ceiling windows, Engineered laminate flooring throughout, W/O balcony, modern finishes, NO carpet, comes with 1 parking & 1 locker, steps to Lakeshore, shops, entertainment, restaurants, Lake Ontario, Marina as so so much more! Highly sought area - not to be overlooked. ATTENTION! ATTENTION! This property is available for the governments first time home buyer GST rebate. That's correct first time home buyers will get a 5% GST rebate! NOTE: this rebate is ONLY applies to New Home Builder Direst Purchase, does NOT apply to resale units. INCREDIBLE VALUE-NOT TO BE OVERLOOKED! (id:62616)
104 - 1063 Douglas Mccurdy Comm
Mississauga, Ontario
WELCOME to RISE AT STRIDE in Port Credit/Mississauga. Direct Builder Sale, never lived in. Great no-non sense floor plan with 2 bedroom plus 2 full baths, 1061 sq.ft, patio 121 sq.ft. High end building. Full floor to ceiling windows, Engineered laminate flooring throughout, W/O patio, modern finishes, NO carpet, comes with 1 parking & 1 locker, steps to Lakeshore, shops, entertainment, restaurants, Lake Ontario, Marina, as so so much more! Highly sought area - not to be overlooked. Main Floor Loft Style - High Ceilings with walk-out to Patio. ATTENTION! ATTENTION! This property is available for the governments first time home buyer GST rebate. That's correct first time home buyers will get a 5% GST rebate! NOTE: this rebate ONLY applies to New Home Builder Direst Purchase, does NOT apply to resale units. INCREDIBLE VALUE-NOT TO BE OVERLOOKED! (id:62616)
25 Devonshire Drive
Brampton, Ontario
Welcome to this beautifully loved and maintained three-bedroom bungalow located in the highly desirable Southgate area of Brampton. Situated on a 52 x 114-foot treed lot, this property backs onto Dorchester Park and nearby playgrounds, offering excellent curb appeal. The home features spacious bedrooms, an updated kitchen with granite countertops, and hardwood flooring in the living room, dining area, and bedrooms beneath the carpeting on the main floor. A skylight in the third bedroom provides a pleasant natural view. The large family room and open basement space offer ample room for gatherings and accommodating growing families. The family room includes a gas fireplace, creating a warm and inviting atmosphere. The property boasts a sizable garage and an extra-wide driveway suitable for multiple vehicles, with a side entrance providing access to the basement and garage. Located in a family-oriented community, the property offers convenient access to schools, parks, recreation centers, shopping, places of worship, the 410 highways, and the GO Station. This is a distinctive property worth exploring. (id:62616)
76 Stavely Crescent
Toronto, Ontario
A rare beauty close to everything you need. This 2-storey, 3-bedroom home is move-in ready for you to enjoy. The main floor is open concept with an updated kitchen boasting Granite countertops, gorgeous cabinets, backsplash, SS appliances, a large pantry, ceramic flooring, pot lights and a large eat-in breakfast area with a walk-out to the patio. California shutters can be found throughout this home. The living room has hardwood flooring with a gas fireplace and pot lights. The Den can also be used as a main floor bedroom, with a closet and a 3pc bath opposite. 3 good-sized bedrooms upstairs, all with hardwood flooring. 2 separate entrances lead to the large finished basement, one directly from the garage. The Bsmt. has a 3 pc bath, storage, a large cantina, rough-in for a second fireplace, ceramic and laminate flooring. Use it as a large family room or convert to whatever you need. This home has a very rare large 2-car garage not found often in this neighbourhood. The garage has a very large overhead storage area for all your seasonal items. The exterior has a lovely Stucco finish. Relax or entertain your guests as the backyard patio is off the rear doors, with a large covered pergola to enjoy almost year-round. Nearby, you have access to everything your family needs: schools, shopping, transit, banking, Malls, Hwys 401, 409, and 427 are close by. Enjoy this home for as many years as these owners have. (id:62616)
170 Woodhaven Park Drive
Oakville, Ontario
Welcome to 170 Woodhaven Park Drive, immersed in South Oakville's most prestigious lake-adjacent enclaves. This modern estate blends architectural elegance with smart-home sophistication, offering over 7,000 sq ft of finished living space for the discerning buyer. Step inside the dramatic 20-foot foyer and take in the coffered ceilings, elegant wall accents, and wide-plank flooring that ground the home in elevated design and quiet prestige. The gourmet kitchen balances form and function, with Thermador push-to-open appliances, a statement oversized island and a dedicated servery connecting to the formal dining. A spacious mudroom with built-ins offers direct access to the garage creating day-to-day ease. Above, the private primary suite is a true retreat with a spa-inspired ensuite featuring heated floors, a steam shower, smart bidet toilet, and a custom walk-in closet. Each additional bedroom includes its own walk-in and ensuite, ensuring tailored comfort for all. Smart home living is effortless with Control4 automation, keyless thumbprint entry, and a private elevator to all levels. The finished lower level is an entertainer's playground with heated hardwood floors, two full wet bars, mirrored-walled gym, and a soundproofed theatre room tucked beneath the garage, complete with a state-of-the-art Home Cinema system. Step outside to your own backyard oasis. A heated Pioneer pool with jets and waterfall, outdoor kitchen with built-in BBQ and sink, and a dedicated cigar lounge redefine outdoor living. Interlock surfaces in the front and back, a wide multi-car driveway, and an irrigation system complete the picture of practical luxury. With a full precast exterior, fibre roof, LED lighting throughout, a Christmas light system, and two sump pumps, this home offers peace of mind and prestige. Just minutes from Lake Ontario, Bronte Village, acclaimed schools, waterfront parks/trails, marinas, GO Transit and highway access. (id:62616)
6074 Leeside Crescent
Mississauga, Ontario
Opportunity knocks in the heart of Central Erin Mills! Welcome to 6074 Leeside Crescent, an intentionally designed and beautiful 4+2 bedroom, 4-bath home offering an over 3,300 sq ft of total living space in one of Mississauga's top-ranked school zones: John Fraser and St. Aloysius Gonzaga. The main floor greets you with bright principal rooms, a formal dining area, and a large eat-in kitchen featuring a centre island, generous cabinetry, and direct access to the backyard. Step outside to a private outdoor retreat with a stone patio, and a hot tub, perfect for entertaining or winding down after a busy day. Above, the primary bedroom is your personal sanctuary, complete with double closets and a spa-inspired 4-piece ensuite with a deep soaker tub and separate shower. Two additional bedrooms offer comfort and flexibility, sharing a well-appointed main bath. A rare architectural gem awaits on the mezzanine level, a stunning fourth bedroom with cathedral ceilings, an oversized arched window, and a cozy gas fireplace. Whether used as a guest suite, creative studio, or second family room, its an inviting and unforgettable space that adds depth and character to the home. The fully finished lower level adds even more value with two additional bedrooms, a kitchenette, 3-piece bath, large rec room with fireplace, and a separate entrance, making it ideal for in-laws, extended family, or rental potential. With hardwood floors, updated bathrooms, stucco exterior (2019), metal lifetime roof, and updated mechanicals, this home offers timeless quality and turn-key convenience. Located just minutes from Erin Mills Town Centre, Credit Valley Hospital, parks, trails, transit, and highways 403, QEW, and 407, this is a rare chance to secure space, comfort, and long-term value in one of Mississauga's most sought-after neighbourhoods. (id:62616)
56 Workgreen Park Way
Brampton, Ontario
Welcome to this exceptional family home nestled in the vibrant, family-friendly Brampton West neighbourhood, where sophistication meets modern, tranquil living. With hundreds of thousands invested in exquisite upgrades, this beautiful 4-bedroom, 4-bathroom residence captivates at first glance and offers a picturesque park view. Step through the stately double doors into a bright, open-concept space, where 9-ft ceilings, LED pot lights, and a lavish blend of marble and hardwood floors create an ambiance of refined elegance. Natural light streams through expansive windows, illuminating every thoughtfully curated detail. The chef-inspired kitchen is a masterpiece, showcasing custom cabinetry, gleaming quartz countertops, and fully equipped stainless steel appliances. Flowing seamlessly into a cozy breakfast area with walk-out access to the deck, this space is perfect for enjoying morning coffee while taking in serene views of the mature greenery beyond. Adjacent to the kitchen, the formal dining area and inviting living room provide the ultimate setting for entertaining. The living room exudes a warm ambiance, complete with a stylish fireplace, offering a true retreat for relaxation and memorable family moments. On the upper level, comfort awaits. The spacious primary suite is a private escape, featuring a deluxe 5-piece ensuite and an expansive walk-in closet. Three additional spacious bedrooms provide ample comfort, with two sharing a semi-ensuite and one enjoying a private 4-piece ensuite perfect for family and guests alike. The expansive, unfinished basement presents limitless possibilities for customization. Envision a state-of-the-art gym, a serene guest suite, or a space for generating rental income, this blank canvas awaits your personal touch. Offering a unique blend of comfort and convenience, don't miss the chance to make it yours! (id:62616)
4310 - 3900 Confederation Parkway
Mississauga, Ontario
Welcome to Rogers' stunning and modern Signature Building one of the most sought-after residences in the prestigious M-City condos. This exquisite 2+1-bedroom, 2-bathroom unit offers 900 sqft of interior living space with laminate throughout , complemented by a spacious 264 sqft wrap-around balcony, presenting an unobstructed, breathtaking North East-facing view of the iconic CN Tower with floor to ceiling windows. The sleek, contemporary kitchen is equipped with quartz countertops and premium stainless steel appliances & hidden fridge cabinet, perfect for any culinary enthusiast. Elevate your living experience with easy access to the high floor via a fast-speed elevator, and enjoy the convenience of parking and storage located on the same floor, just steps from the P2 elevators. (id:62616)
29 Mistdale Crescent
Brampton, Ontario
This charming 4-bedroom home features 1800 above ground and 800+ below ground square feet living space, 3 bedrooms on the upper level and 1 in the finished basement, along with 3+1 bathrooms, including an ensuite, a guest bath, and one in the basement. With two kitchens-one on the main floor and another in the basement-this property is perfect for large families. Move-in ready and ideally situated near a plaza, schools, grocery stores, and a bank, this home is a must-see. (id:62616)
703 - 60 Inverlochy Boulevard
Markham, Ontario
Totally Renovated In 2025, 2-Bed, 2-Bath Condo In The Prestigious Royal Orchard Community. Offering Approx 1000 Sq. Ft. Of Thoughtfully Designed Living Space. This Home Boasts Stunning Ravine And Orchard Club Views. Bright And Open-Concept Layout Featuring Pot Lights Throughout, Elegant Premium Laminate Floors And A Chef-Inspired Kitchen With A Waterfall Island, Under-Cabinet Lighting, Stove Cooktop, Pot Filler, And Brand-New Stainless-Steel Appliances. The Spacious Primary Bedroom Features Built-In Closet/Drawers And A Private 2-Piece Ensuite. The Second Bedroom Is Also Generously Sized, Ideal For Family, Guests, Or A Home Office. All-Inclusive Maintenance Fees Cover ALL Utilities Including High-Speed Internet And Cable Offering Exceptional Value. Additional Perks Include In-Suite Laundry And Access To First-Class Amenities: Gym, Games Room, Party Room, Indoor Pool, Sauna, And Tennis Court. Perfectly Situated Within Walking Distance To Shopping, Parks, Top-Rated Schools, And Public Transit. Just Minutes From Golf Courses, Places Of Worship, And More, This Condo Offers The Ideal Blend Of Luxury, Convenience, And Modern Living In One Of Thornhills Most Desirable Neighbourhoods. (id:62616)
3415 Ridgeway Drive
Mississauga, Ontario
Modern 2-bedroom, 3-bath stacked townhouse available in sought-after Erin Mills. This bright, open-concept unit features upgraded flooring, stainless steel appliances, in-unit laundry, and a spacious rooftop terrace perfect for relaxing or entertaining. 1 underground parking space included Optional 2nd parking spot available for $100/month High-speed internet included Water included Southeast exposure with lots of natural light 2 full bathrooms upstairs + powder room on main floor Rooftop terrace with gas BBQ hookup and turf Close to public transit, highways, shops, and restaurantsAvailable August 1st. Ideal for professionals or a small family. (id:62616)
39 Baldwin Street
Toronto, Ontario
Rare Down Town opportunity to own a 3 storey prime commercial property in vibrant Baldwin Village, one of the most unique streets in Toronto. The street is lined with cafes, coffee shops and restaurants. The building was constructed in 1988 with the first floor of Approx:1600 sq ft Plus a lot of storage in the basement. and 2 residential units above (1000 sq ft/unit) with 3 bedrm &1 both in each unit. Both units are fully rented.*Fully New Renovated Japanese Restaurant 5 years ago,. Fully Liquor Licensed With Approx. 75 Seats Also Seating At Patio. 2 Parking Spaces At Rear Thru Lane Way. Present Lease end last year Aug 31, 2024. Basic Rent $4073.99/Month, Property Tax $1121.85. Building Ins: $185.93. Total: $5381.77+Hst=$6085 /Mo Suitable for both investors and owner operated restaurant. The area is close to U of T; 4 major teaching hospitals, Government offices, major TTC. (id:62616)
359 Woodspring Avenue
Newmarket, Ontario
Beautiful 4 Bedroom Home Close To All Amenities, School, Park, Theatre, Upper Canada Mall, Costco, Best Buy, Home Depot, Candian Tires, Environmental Park Trails. total 3860 Sft finished living space. Hardwood Flrs, Granite Counter In Large Kitchen With Backsplash & Centre Island, Walkout To Deck. Large Master Bedroom W/Spacious W/I Closet And Ensuite W/Sep. Shower & Corner Soaker Tub. 2nd Floor Laundry Room & Balcony. Finished Walkout Basement with bedroom, bath and R/I Kitchen. (id:62616)
178 Fallharvest Way
Whitchurch-Stouffville, Ontario
Be the 1st to move in to this quality built Brand new house in new subdivision, upgraded s.s. appliaces, fenced yard (id:62616)
367a&b - 4438 Sheppard Avenue E
Toronto, Ontario
Bright corner office with great exposres, close to Scarborough town center, Hwy 401, TTC & future LRT. Good Mix of Businesses, RBC bank, Food court, Departmental Store, Travel agency, Massage, Professional offices & schools. Great for Real Estate , Accountant Lawyers, schools, and much much more. 2 seperate entrances. Gorgeous corner unit with 15 wall to wall windows, unobstructed south west view. (id:62616)
38 Cliffside Drive
Toronto, Ontario
***Perfect for First-Time Buyers & Investors***Chance To Live In A Booming & Desirable Birchcliffe-Cliffside Neighbourhood***Three Separate Renovated Units ***Three Separate Entrances, 3 Kitchens & 3 Bathrooms*** 3 Bedroom Ground Level Suite***2nd Floor Unit Consists Of 2 Bedrooms, Laundry & Spectacular Open Concept Living, Dining & Kitchen With Numerous Windows Allowing Undisturbed Daytime Sunlight*** Inground Pool***(As Is) **New Legal 2 Bedroom Basement Apartment with city Permits**$$$$ Spent**All Newer Windows ** Generously sized fenced backyard** Easy access to 24-hour TTC **Close to all amentities & shopping plaza.**Property is occupied AAA Tenants**Turnkey rental property**A versatile home with great potential for income**All units rented for $6,450.00/month*Large Corner Lot *Hurry This will not Stay long*** (id:62616)
47 Manor Drive
Kitchener, Ontario
Call to View this home SATURDAY, JULY 28, 4:30-5:30! POOL IS OPEN, NEW PRICE......Large 5 FULL LEVELS! AAA+, 5 FULL LEVELS, Don't miss your chance to move into this stunning, turn-key home with nothing left to do but move in! Enjoy your Entertaining backyard with a heated above pool and multi level decks! This home is Ideally located with easy access to major highways and close to public transportation, this home is perfect for commuters and those who love convenience. Inside, you'll find updated bathrooms featuring ceramic floors and marble countertops, plus a modern kitchen that’s ready for cooking and entertaining. The home boasts many recent updates, including windows (2016), a roof (2017), furnace/AC (2015), and dishwasher (2015). The main floors are a combination of elegant ceramic and hardwood, while the bedrooms offer comfort with laminate or carpet. Step outside to enjoy the beautifully designed two-tier deck—the upper level is finished with durable Duradeck, while the lower level is all composite, leading you to the above-ground pool (15x30), which has a new liner (2016) and a new natural gas heater (2015) for an extended year of pool enjoyment. The backyard features a re-built retaining wall (2015), a convenient storage shed, and flagstone walkways throughout. Lush perennial gardens fill both the front and back yards, offering beauty and tranquility. This home offers five finished levels, adding a generous 1000 sq ft of extra living space. Cozy up by the wood fireplace in the main dining area, perfect for chilly nights. With additional updates like a new front door and garage door, this home shows AAAA+ and is ready for its new owner. Homes like this don’t last long! FLEXIBLE CLOSE! (id:62616)
5.5 South Court Street W
Norwich, Ontario
5.5 South Court St W is a well constructed Bungalow End Unit Condo with two car driveway. This modern gem is located on a quiet street with prime location close to all of the community's features, just a minute walk up the road from the inviting Harold Bishop Park and walking distance to the naturescapes of the Norwich Conservation Area. This offering is calling first time buyers, down sizers, and commuters to surrrounding cities and towns or the ideal getaway for those working from home. The modern build offers high level workmanship floor to ceiling; including two bright and spacious bedrooms (one that could also function as a beautiful office), a luxurious four piece bathroom with connencted main level laundry, a modern build kitchen with quartz countertop and full suite of quality stainless steel appliances, an open concept living room, a long two car paved driveway with additonal private garage parking, engineered hardwood and porcelain tiled flooring throughout, and an aesthecially appealing exterior facade with brick, stone and modern black features. The hardwood finished staircase leads to an unfinished basement with the same square footage as the main level, offering so much potential for finishing as desired. The basement has a roughed in washroom, large egress window, and cold storage area with sump pump. With Buyer's option to hire the contractor who completed the work on the development to complete the basement with quality finsihes for an estimated cost of $18,000 to $23,000 including a legal third bedroom (with proper egress window), a second bathroom (three piece bath), and a large living room/family room (with option for kitchenette or full kitchen for increased price). The on demand gas hot water tank and gas barbeque connection at the brand new deck are even further offerings. Condo fees include exterior items such as roof, windows, doors, landscaping, lawn care, and condo management/common elements maintainence. Taxes are not yet assessed. (id:62616)
503 Hidden Creek Drive
Kitchener, Ontario
OPEN HOUSE SUN JULY 27th @ 2pm-4pm Welcome to 503 Hidden Creek Drive — a beautifully maintained raised bungalow nestled in the desirable Beechwood and Highland West community. This 3 bedroom home offers a perfect blend of comfort, space, style and functionality. Step inside to a bright and welcoming foyer with easy access to both the main floor and fully finished lower level with separate entry. The upper level features an open-concept layout filled with natural light streaming through large windows. The spacious kitchen boasts ample counter and cupboard space, perfect for aspiring chefs and entertainers alike. Enjoy meals in the dedicated dining area, then unwind in the spacious & bright living room with walkout access to a large back deck — ideal for summer lounging & sunset cocktails. The main level also includes two generously sized bedrooms, including a primary suite, and a well-appointed 4-piece bathroom. The 2nd bedroom has extremely high ceilings - perfect for adding an additional loft space. Downstairs, the fully finished basement expands your living space with a large recreation room, an additional 4-piece bathroom, and a third bedroom — perfect for guests, a home office, or growing families. Outside, the beautifully landscaped backyard offers a private oasis for relaxing or entertaining on the deck during warm summer evenings. Enjoy the mature trees and the vibrant Japanese Maples! Ideally situated close to schools, shopping, parks, and other amenities, this move-in-ready home is a true gem. Don’t miss your opportunity — schedule your private showing today! (id:62616)
824 Woolwich Street Unit# 102
Guelph, Ontario
Presented by Granite Homes, this brand-new two-storey unit is an impressive 1,106 sq ft and has two bedrooms, two bathrooms, and two balconies with an expected occupancy of Spring 2026. You choose the final colors and finishes, but you will be impressed by the standard finishes - 9 ft ceilings on the main level, Luxury Vinyl Plank Flooring in the foyer, kitchen, bathrooms, and living/dining; quartz counters in kitchen and baths, stainless steel kitchen appliances, plus washer and dryer included. Parking options are flexible, with availability for one or two vehicles. Ideally located next to Smart Centres Guelph, Northside combines peaceful suburban living with the convenience of urban accessibility. You'll be steps away from grocery stores, shopping, public transit, and restaurants. There are now also three designer models to tour by appointment plus some special incentives for a limited time! (id:62616)
824 Woolwich Street Unit# 104
Guelph, Ontario
Three professionally designed model homes are now open for private viewings! Welcome to Northside, by award-winning builder Granite Homes - an exceptional new build community of stacked condo townhomes. This Terrace Interior Unit offers 993 sq. ft. of well-designed, single-storey living, plus an additional 73 sq. ft. of private outdoor terrace space. Inside, you'll find two spacious bedrooms, two full bathrooms, and upscale finishes throughout including 9-ft ceilings, luxury vinyl plank flooring, quartz countertops, stainless steel kitchen appliances, and in-suite laundry with washer and dryer (included). Parking options are flexible, with availability for one or two vehicles. Ideally located beside Smart Centres, Northside offers the perfect blend of quiet suburban living and convenient urban access. You're just steps from grocery stores, retail, dining, and public transit. Book your private tour today to hear about our special promotions. (id:62616)
4322 Bampfield Street
Niagara Falls, Ontario
For more information, please click Brochure button. This home has a beautiful view of the Niagara gorge from the living room. Nestled in a quiet and well kept neighbourhood. Directly across from a heritage home the Bampfield estate. Ten minutes walk from downtown/ casinos / multiple restaurants and entertainment sources. Beautiful and bustling town. Yet with a small town feel. 1 hour commute to Toronto. Master bedroom has in suite stand alone bath tub. Hardwood threw out. Finished walk out basement apartment. Laundry room. Hardwood pocket doors on main floor. New energy efficient furnace and central air condition was installed last summer. This is a beautiful two story brick home and built to last. Beautiful area for walking and bike riding. A very private feeling property. There is also a micro vineyard on the front lawn that produces approximately 100 bottles of Pinot noir wine. The house is approximately 150 ft from the Niagara gorge and has a wonderful view of it, throughout the picturesque seasons. What it presents is tranquility at its finest. With the sound of Niagara Falls and gorge you'll relax with ease, and sleep in peace. A very beautiful spot! A brand new garage door was recently installed, including the front, and back double doors. (id:62616)
367a&b - 4438 Sheppard Avenue E
Toronto, Ontario
Bright SW Corner unit in Oriental shopping center, close to Scarborough town center, hwy 401, TTC at Doorstep, very convenient location. Good mix of Businesses, Rbc bank, Food court, Department store, Travel agency, Massage, Professional offices and schools. two units combined into larger unito(367A & 367B). Gorgeous corner unit with unobstructed view from 15 wall to wall windows. good for Real Estate, Lawyers, Doctors, accountant, workshop, schools, general officess *Selling less 1/2 price of assessment value* 367A Gross 601sft Net 368sft, condo fee $555, assessment $137999; 367B Gross 936sft, Net 606sft, condo fee 865.62, assessment: $137000, total assessed value: $339000 (id:62616)
367a&b - 4438 Sheppard Avenue E
Toronto, Ontario
*Less than $100/sft*Bright Corner unit in Oriental shopping center, close to Scarborough town center, hwy 401, TTC at Doorstep, very convenient location. Good mix of Businesses, Rbc bank, Food court, Department store, Travel agency, Massage, Professional offices and schools. two units combined into larger unito(367A & 367B). Bright south west corner unit with unobstructed view from 15 wall to wall windows. good for Place of worship, Real Estate, Lawyers, accountant, Doctors, Tutions (id:62616)
Lph12 - 155 Merchants' Wharf
Toronto, Ontario
*2 PARKING SPACES INCLUDED* 2 Bedrooms, 3 Bathrooms & 2202 Square Feet with special features such as: 1 TERRACE + 2 BALCONIES WITH VIEWS OF LAKE ONTARIO + north & west views, WATER HOSE + BBQ GAS CONNECTION ON TERRACE, EXTRA LARGE LAUNDRY ROOM, BEVERAGE/WINE FRIDGE, GAS STOVE, FREE STANDING BATH TUB and more. Kitchen: Pots & Pans Deep Drawers, Built In Waste Bin Under Kitchen Sink, Soft Close Cabinetry/Drawers. Steps From The Boardwalk, Distillery District, And Top City Attractions Like The CN Tower, Ripley's Aquarium, And Rogers Centre. Essentials Like Loblaws, LCBO, Sugar Beach, And The DVP Are All Within Easy Reach. Enjoy World-Class Amenities, Including A Stunning Outdoor Pool With Lake Views, A State-Of-The-Art Fitness Center, Yoga Studio, A Sauna, Billiards, And Guest Suites. (id:62616)
1303 - 155 Merchants' Wharf
Toronto, Ontario
*2 PARKING SPACES INCLUDED* 2 Bedrooms, 4 Bathrooms & 2695 Square Feet with special features such as: 1 TERRACE and 2 BALCONIES WITH VIEWS OF LAKE ONTARIO + north and east views, Herringbone floor, WATER HOSE + BBQ GAS connection on terrace, LARGE LAUNDRY ROOM with countertop sink + backsplash, BEVERAGE/WINE FRIDGE, GAS STOVE, FREE STANDING BATH TUB and more. Kitchen: Pots & Pans Deep Drawers, Built In Waste Bin Under Kitchen Sink, Soft Close Cabinetry/Drawers. Steps From The Boardwalk, Distillery District, And Top City Attractions Like The CN Tower, Ripley's Aquarium, And Rogers Centre. Essentials Like Loblaws, LCBO, Sugar Beach, And The DVP Are All Within Easy Reach. Enjoy World-Class Amenities, Including A Stunning Outdoor Pool With Lake Views, A State-Of-The-Art Fitness Center, Yoga Studio, A Sauna, Billiards, And Guest Suites. (id:62616)
7 Valleyanna Drive
Toronto, Ontario
100 x 227 Ft south facing Lot backing onto Suunybrook Park! Unmatched Luxury In Esteemed South Bridle Path. Exquisite 5+1-Bedroom Family Residence Masterfully Outstanding Forested Property In Prestigious Enclave Bordering Sunnybrook Grounds. Interior Design Merges Classic Elegance & Contemporary Style, Sparing No Cost On Premium Finishes. Exemplary Principal Spaces Arranged In Graceful Flow W/ Two Lavish Primary Suites On Main Floor & Many Walk-Out Access Points To The Backyard Retreat. Crown Moulding, Custom Millwork, Oak & Marble Floors Throughout. Stately Entrance Hall W/ Stained Glass Skylight & Marble Floors. Formal Dining Room W/ Custom-Built Display Shelves, Grand Living Room W/ Walk-Outs To Backyard & Gas Fireplace. Gourmet Kitchen Presents High-End Appliances, Vast Breakfast Area, Expanded Central Island W/ Seating & Severy W/ Full-Sized Wine Fridge. Sun-Filled Library Features Walk-Out To Private Courtyard. Graceful Family Room W/ Walk-Out To Yard, Gas Fireplace, Custom Entertainment Center W/ Built-In Shelves. Two Primary Suites Boasting Backyard Access, Wall-To-Wall Windows, Walk-In Closets & Opulent Spa-Like Ensuites. Second Floor Presents 3 Elegantly-Appointed Bedrooms, 3-Piece Ensuite Bathroom & 4-Piece Semi-Ensuite W/ Soaking Tub. Basement Features Graciously-Scaled Recreation Room W/ Custom-Built Bookcases & Gas Fireplace, Exercise Room, Nanny Suite W/ Walk-In Closet & Full Bathroom. South-Facing Backyard Oasis W/ Pool, Cabana, BBQ Ready Terrace & Meticulous Landscaping. Handsome Street Presence W/ Portico, Sprawling Wooded Lawn, 8-Car Circular Driveway & 2-Car Garage. Coveted Address In Torontos Most Revered Neighborhood, Conveniently Near The Crescent School, TFS International School, Granite Club, Sunnybrook Park, York Glendon Campus, Transit & First-Rate Amenities. (id:62616)
7 Valleyanna Drive
Toronto, Ontario
100 x 227 Ft south exposure Lot with inground pool backing to Park *Exquisite 5+1-Bedroom Family Residence Masterfully reBuilt To The Highest Standards Of Craftsmanship. Outstanding Forested Property In Prestigious Enclave Bordering Sunnybrook Grounds. Interior Design Merges Classic Elegance & Contemporary Style, Sparing No Cost On Premium Finishes. Exemplary Principal Spaces Arranged In Graceful Flow W/ Two Lavish Primary Suites On Main Floor & Many Walk-Out Access Points To The Backyard Retreat. Crown Moulding, Custom Millwork, Oak & Marble Floors Throughout. Stately Entrance Hall W/ Stained Glass Skylight & Marble Floors. Formal Dining Room W/ Custom-Built Display Shelves, Grand Living Room W/ Walk-Outs To Backyard & Gas Fireplace. Gourmet Kitchen Presents High-End Appliances, Vast Breakfast Area, Expanded Central Island W/ Seating & Severy W/ Full-Sized Wine Fridge. Sun-Filled Library Features Walk-Out To Private Courtyard. Graceful Family Room W/ Walk-Out To Yard, Gas Fireplace, Custom Entertainment Center W/ Built-In Shelves. Two Primary Suites Boasting Backyard Access, Wall-To-Wall Windows, Walk-In Closets & Opulent Spa-Like Ensuites. Second Floor Presents 3 Elegantly-Appointed Bedrooms, 3-Piece Ensuite Bathroom & 4-Piece Semi-Ensuite W/ Soaking Tub. Basement Features Graciously-Scaled Recreation Room W/ Custom-Built Bookcases & Gas Fireplace, Exercise Room, Nanny Suite W/ Walk-In Closet & Full Bathroom. South-Facing Backyard Oasis W/ Pool, Cabana, BBQ Ready Terrace & Meticulous Landscaping. Handsome Street Presence W/ Portico, Sprawling Wooded Lawn, 10-Car Circular Driveway & 2-Car Garage. Coveted Address In Torontos Most Revered Neighborhood, Conveniently Near The Crescent School, TFS International School, Granite Club, Sunnybrook Park, York Glendon Campus, Transit & First-Rate Amenities. (id:62616)
2205 - 18 Yorkville Avenue
Toronto, Ontario
This exceptional 2 bedroom suite at one of Toronto's most coveted addresses boasts nearly 755 sqft of interior living space with premium finishes and a private balcony with expansive city views. The building features 24 hours concierge, fully equipped fitness and weight rooms, his and hers steam rooms, and rooftop terrace, party room amenities located on the 8th floor. Located steps from Bloor-Yonge and Bay subway stations in the heart of Yorkville's luxury shopping district, you'll enjoy world-class dining, including Café Boulud restaurant and d|bar lounge directly across the street, and entertainment at your doorstep. Unparalleled downtown convenience and transit accessibility. (id:62616)
408 - 130 River Street
Toronto, Ontario
Artworks condo located at Dundas and River St. Open concept layout. Bright & spacious with modern kitchen, stainless steel appliances. Amenities include gym, party room, yoga room, work space, game room. Experience modern living and prime location in the heart of the city. 3 mins from DVP, 5 mins from Eaton centre mall, close to Ryerson University and Nelson Mandela park. (id:62616)
305 - 5940 Yonge Street
Toronto, Ontario
Whole Unit fully renovated,New Laminated Flooring,Newly Painted,6 Pcs Brand new Appliance,Convenient Location Close To Subway Line,Bus Stop In Front,Corner Suit with Good Size Open Space Balcony,Close To Shopping Plaza,& Grocery Just Across The nStreet,Quiet View With Practical Layout,Open Concept Living nRoom And Dining room,Like Brand New Unit (id:62616)
15 Lauris Avenue
Cambridge, Ontario
Welcome to 15 Lauris Ave. This well-maintained bungalow features a functional layout with two bedrooms upstairs, a newly renovated 4-piece bathroom, and a great sized kitchen. The partially finished basement includes a third bedroom, your own laundry and a separate rear entrance, offering easy access to the private, low-maintenance concrete backyard — great for BBQs and summer evenings. A covered carport provides parking for two vehicles. Centrally located near shopping, transit, schools, and parks! (id:62616)
138 Gatwick Drive
Oakville, Ontario
PRICE REDUCTION! Welcome to your new home in the vibrant Uptown Core area of Oakville! This semi-detached property offers a perfect blend of comfort and convenience, featuring 3 spacious bedrooms, providing ample space for your family or guests. The finished basement is a standout, with larger windows that allow natural light to flood the area, making it an inviting space for a recreation room. Storage, dedicated laundry room and 2 pc bath compliment the basement. Step outside to a beautifully designed backyard complete with a patio, perfect for outdoor dining or enjoying a peaceful moment with a book. The detached two-car garage adds an extra layer of convenience, offering plenty of room for storage or a workshop. Location is key, and this property does not disappoint. Enjoy the luxury of being just a short walk away from a variety of amenities, including shops, parks, and highly regarded schools, all nestled within a great school district. This home allows you to embrace urban living while having a cozy retreat to unwind after a busy day. Don't miss the opportunity to make this welcoming property your own, where comfort meets accessibility in a thriving community. Schedule a viewing today and discover the potential that awaits you! (id:62616)
187 Conservancy Drive
Ottawa, Ontario
Stunning <1 Yr old 4+ Bedroom Home, offering modern elevation & design and exceptional living space. Step into a bright, open-concept main floor featuring smooth 9 ceilings, elegant oak hardwood flooring, and a stylish sit-down kitchen island. The kitchen is a chef's dream, complete with quartz countertops, a modern backsplash and a stainless steel Appliances. A pot light package, and large windows flooding the space with natural light complete the main level. Upstairs, the primary suite boasts a luxurious ensuite, while three additional bedrooms, a full bathroom, and a convenient laundry room complete the second-floor's 4-bedroom layout. The fully finished basement provides even more living space, featuring a spacious family room perfect for entertainment, guests, or additional living needs. This home is loaded with premium upgrades, including modern sinks with single-lever faucets and an exterior front door touch-screen Smart Lock. Hardwood floors flow throughout the main level, complemented by a beautiful brick & Stone exterior for added curb appeal. Located just two minutes from Strandherd Drive, you're close to schools, parks, shopping, restaurants, and transit.This is your opportunity to own a stunning, move-in-ready home in one of Barrhaven's most sought-after communities. Some pictures are *Virtually staged* Seller is motivated and open to considering all reasonable offers. Don't miss out, schedule your showing today! 24 hours on all offers (id:62616)
402 Lambton Street E
West Grey, Ontario
This solid brick home offers the perfect blend of character and potential. Situated on a generous corner lot of almost half an acre, the property features a large main floor, beautiful hardwood flooring, and a spacious living room ideal for comfortable family living or entertaining. Highlights include: 4 generously sized bedrooms, Natural gas heating for efficient comfort. Detached cement block garage plus a 14' x 25' barn for storage or hobby use. Hardwood floors and solid construction throughout. Two enclosed porches, separate storage buildings on side of the barn and one behind the garage for more convenience.Great deck in the backyard offering a Gazebo. A rare opportunity for investors and developers, this oversized corner lot may offer severance and development potential (buyer to verify with local authorities). Whether you're looking for a family home with room to grow or an investment with upside, this property delivers. (id:62616)
#1004 - 160 King Street N
Waterloo, Ontario
Open Concept,Spacious With Huge Living/Dining Room,Bright With East&West&Noth 3 Direction Large Windows, Fully Furnished/Move-In Ready 3 Great Size Bedrooms&2 Full Washrooms,9Ft Ceilings,Laminate Flooring,Custom Kitchen Cabinetry,Ensuite Laundry,Just Steps Away From Laurier And University Of Waterloo, Shops, Parks And Restaurants,Public Transportation Available Just Outside The Door. (id:62616)
923 - 575 Conklin Road
Brantford, Ontario
Welcome to the brand new, gorgeous and boutique The Ambrose Condos, a contemporary mid-rise development located in the heart of West Brant, Brantford. This brand-new 1 Bedroom + Den + Study, 2 Bathroom condominium offers a modern, open-concept layout with upscale finishes and exceptional building amenities ready for occupancy. The unit features 642 sq ft of interior living space and an additional 57 sq ft private balcony. The primary bedroom features an attached ensuite with a glass-enclosed shower, while the main bath includes a deep soaker tub and ceramic tile accents. Complete with in-unit laundry, a storage locker, and a dedicated parking space, this unit delivers it all. Inside, enjoy a beautifully upgraded kitchen with quartz countertops and stainless-steel appliances including a fridge, stove, dishwasher, microwave, and white washer/dryer. The spacious layout includes a versatile den and study, ideal for working from home or additional living space. Other highlights include laminate flooring throughout, 9-foot ceilings, large windows, and the convenience of in-suite laundry. Residents of The Ambrose enjoy access to premium amenities: a fully equipped indoor gym, yoga studio, party room, connectivity lounge, and an outdoor athletic area on Level 6 and concierge service, dog wash station, bicycle storage/repair room, mail room, and parcel room on Level 1. Ideally situated near Laurier University, Assumption College, VIA Rail Station, Elements Casino, and the Wayne Gretzky Sports Centre, this location offers proximity to schools, parks, trails, shopping, dining, and all major commuter routes. This modern condo offers comfort and convenience in a rapidly growing community. (id:62616)
303 - 755 Grand Marais E Road
Windsor, Ontario
SUBLET ONE BEDROOM WITH ONE BATH !!! LUXURY 2 BEDROOM CONDO; WILL SUBLEASE ONE VACANT BEDROOM WITH ONE BATH TO A MALE ROOMMATE IN SOUTH WINDSOR! Prime location next to Devonshire Mall, this 3nd-floor unit offers 2 bedrooms, 2 full baths, and massive windows with abundant natural light. The occupied tenant prefers to sublet one vacant bedroom with an independent bath to a male roommate. Other Features a high-end kitchen with stainless steel appliances, quartz countertops, and an open-concept living space leading to a private balcony with a scenic view. Enjoy in-suite laundry, premium flooring, glass shower, elevator, garbage chute, party room, outdoor BBQ area, fitness station, and ample parking. Close to parks, golf, shopping, schools, and transit. Rent is $1200 plus half utilities, Now tenant is young man working at a big factory in Windsor, very nice and easy going personality. Minimum 1-year lease, credit check, proof of employment, first & last month rent required (id:62616)
6 Cedar Ridge Court
Erin, Ontario
Nestled on a serene estate lot in Erin, this spacious and versatile home offers an incredible canvas for your dream lifestyle. Surrounded by nature and mature trees, the setting is peaceful and private - ideal for those seeking space, comfort, and endless opportunity.Inside, you'll find over 2,700 square feet of thoughtfully laid out living space designed to accommodate both everyday family life and elegant entertaining. The main floor is anchored by a sprawling primary suite, complete with a fireplace, five-piece ensuite bath, walk-in closet, and an attached nursery or private home office - a rare and practical feature that offers convenience and flexibility for young families or professionals alike. At the heart of the home, the open-concept living and dining room welcomes guests with expansive windows and an effortless flow. A walkout from the dining area leads to a raised deck overlooking the 1.5 acre backyard - a perfect setting for morning coffee, summer barbecues, or evening sunsets. The eat-in kitchen offers plenty of space for family meals and casual conversation, with potential to customize to your personal style. Just off the kitchen, a cozy family room invites quiet evenings by the fire, enhanced by a wet bar that makes entertaining a breeze. Upstairs, three generously sized bedrooms share a full four-piece bathroom, offering plenty of space for kids, guests, or extended family. The partially finished walkout basement adds even more room to spread out; whether you envision a home gym, media room, or future in-law suite, the possibilities are endless. Set in a sought-after rural community just minutes from town, this property offers the best of both worlds: the tranquillity of country living with the convenience of nearby shops, schools, and amenities. Whether you're dreaming of a peaceful retreat or a dynamic family home to grow into, this estate is ready to be the backdrop of your next chapter. (id:62616)
1146 Upper River Court
Mississauga, Ontario
Location, Location, Location! Nestled on a quiet court and just steps from the beautiful Credit Valley Conservation Area, this charming all-brick two-storey home offers the perfect blend of nature and convenience. Enjoy scenic walking trails, the picturesque Meadowvale Village, and the peaceful surroundings of this sought-after neighbourhood. Boasting fantastic curb appeal with attractive landscaping, the home welcomes you with a spacious main floor layout. The bright breakfast area features a walk-out to the backyard garden, ideal for enjoying your morning coffee outdoors. Entertain guests in the formal living and dining areas, or unwind in the cozy family room, complete with a gas fireplace - perfect for those cooler evenings. Originally sold as a four-bedroom by the builder, the upper level includes three spacious bedrooms plus a bright and versatile loft area that can easily be converted into a fourth bedroom, home office, or even a library. The fully finished basement offers plenty of space for family gatherings, recreation, and entertaining guests. This home combines comfort, space, and an unbeatable location - don't miss this opportunity to live close to nature while enjoying all the amenities of urban living. Including shopping, transit and highways. (id:62616)
152 Wright Avenue
Toronto, Ontario
Set in one of Torontos most beloved neighbourhoods, this versatile, multi-unit property in Roncesvalles Village offers an outstanding opportunity for investors or owner-occupiers seeking strong rental potential. With four separate units including a generous main floor suite, a sun-filled upper unit, and two self-contained basement bachelors this property is primed for consistent cash flow.Each unit is thoughtfully laid out, making it ideal for long-term tenants or short-term rental strategies. The location directly across from a school and just steps to Roncesvalles vibrant main strip ensures broad appeal to renters and homeowners alike. From boutique shops and cafes to transit, parks, and top schools, everything is right at your doorstep.For those looking ahead, theres the possibility of building a laneway home, adding even more future value and flexibility. Alternatively, the property can be reimagined as a beautiful single-family home in a community known for its strong sense of character and charm.Whether youre focused on maximizing rental income, house-hacking your way into the neighbourhood, or planning for a future family residence, this property delivers unmatched potential in a highly desirable location.Opportunities like this dont come around often secure your spot in Roncesvalles Village today. (id:62616)
6 Currant Road
Brampton, Ontario
Welcome To This Elegant & Very Well Maintained Fully Upgraded Luxurious Home !! This House features 4 bed + den, 4 washrooms ( 3 full washrooms on 2nd floor ) Home Built On 45 Ft Wide Lot W no side walk. Comes With 2 bed Finished Basement + Separate Entrance. beautiful Hardwood Floor On The Main Floor. living room, dining rm ,separate family rm with Separate Spacious Den. Fully Upgraded custom Kitchen With Granite Countertop , S/S Appliances and canopy hood . Second Floor Comes With 4 Spacious Bedrooms + open concept loft And 3 Full Washrooms!! Master Bedroom with 5Pc Ensuite & Walk-in his and her Closet. Basement Comes With 2 Bedrooms, Kitchen & Washroom. Separate Laundry In The Basement. extended Driveway with beautiful Landscaping, upgraded railing pickets. Ac in (2016) ,furnace in (2024). (id:62616)
Lower - 756 Crawford Street
Toronto, Ontario
Enjoy comfort and convenience in this thoughtfully updated basement unit, located directly across from Christie Pits Park and Alex Duff Pool. Features include a modern kitchen with granite counters, stylish backsplash, and stainless steel appliances, plus laminate/tile flooring and private ensuite laundry with new washer and dryer. Fully insulated with energy-efficient windows for a quiet, cozy living space. Bonus front room is perfect as a mudroom, home office, or studio. Steps to Bloor St. shops, cafés, and Christie/Ossington subways. Minutes to downtown in a welcoming, walkable neighbourhood. (id:62616)
10 - 4525 Ebenezer Road
Brampton, Ontario
Discover a fantastic investment opportunity at 4525 Ebenezer Rd, Unit 10, located at the high-demand intersection of Gore Rd and Ebenezer Rd. This 1360 square foot retail unit with one washroom is ideally positioned in one of the busiest and most established commercial plazas in Brampton East. Strategically located with maximum street visibility and heavy foot traffic, this unit is surrounded by a thriving mix of long-standing businesses, professional services, and popular retailers that consistently attract a steady stream of visitors from the local community and beyond. High-traffic location with strong exposure and signage opportunities. Ample on-site parking for both customers and staff. Versatile open layout suitable for a wide range of business uses. Easily accessible by major roadways and public transit. Well-maintained plaza with excellent property management. This is a rare opportunity to secure a retail space in a highly sought-after commercial hub. Don't miss your chance to own a space in one of Bramptons most vibrant and high-performing retail locations. (id:62616)
376 Hansen Road N
Brampton, Ontario
Welcome to 376 Hansen Rd N, Brampton A Rare 5-Level Backsplit Semi-Detached Home Offering Incredible Space And Income Potential! This Unique 3+2 Bedroom Property Features 3 Separate Kitchens And Multiple Walkouts, Making It Perfect For Large Families or Investors. With Three Self-Contained Living Areas, You Can Live In One Unit And Rent Out The Others. Highlights Include Carpet-Free Flooring Upstairs, A Main Floor Kitchen And 3-Piece Bath, A Middle Unit With Walkout To A Large Deck, And A Lower Level With An Eat-in Kitchen, Rec Room, 2 Bedrooms, and Another Full Bath. Located In A Quiet, Family-Friendly Neighborhood Close To Highway 410, Schools, Transit, And Shopping This Versatile Home Is A Rare Find That Wont Last Long! (id:62616)

