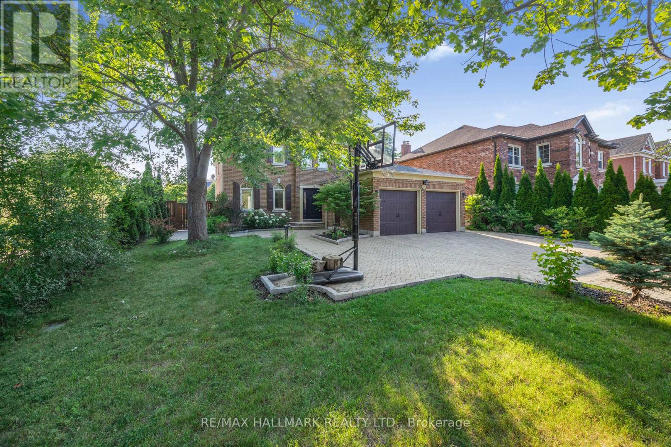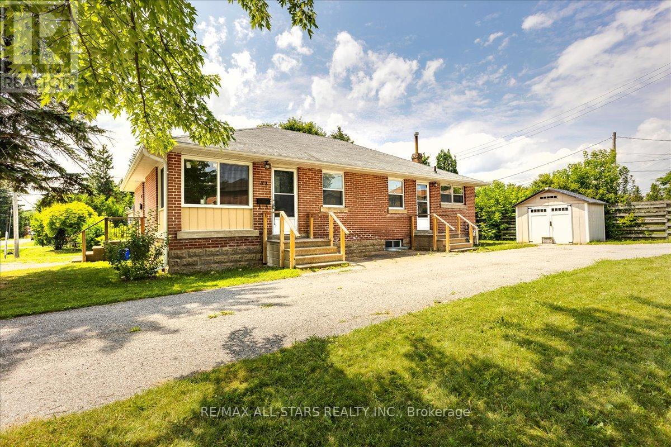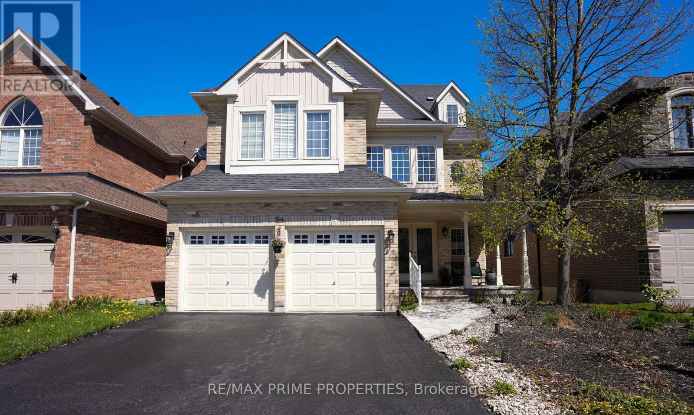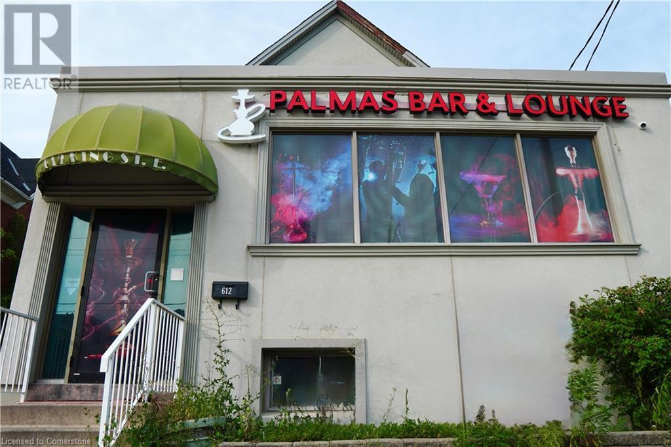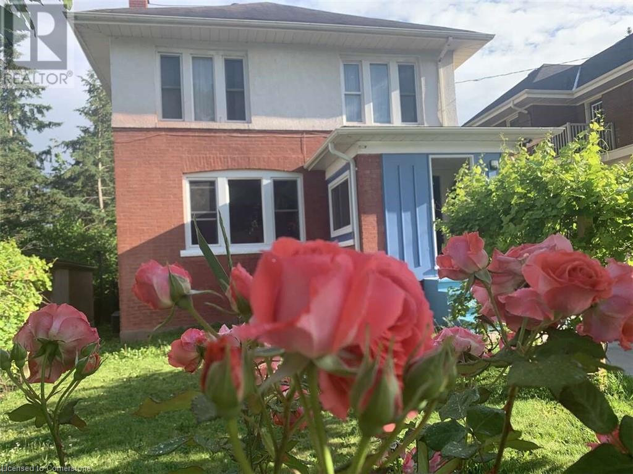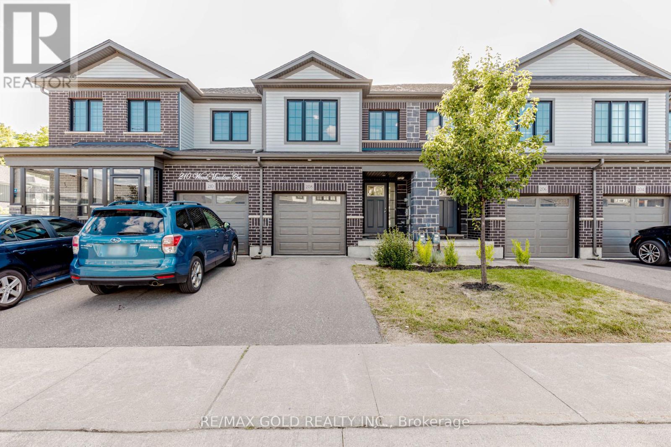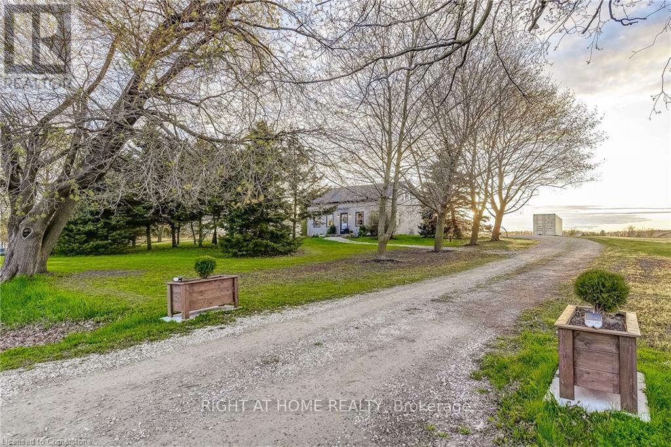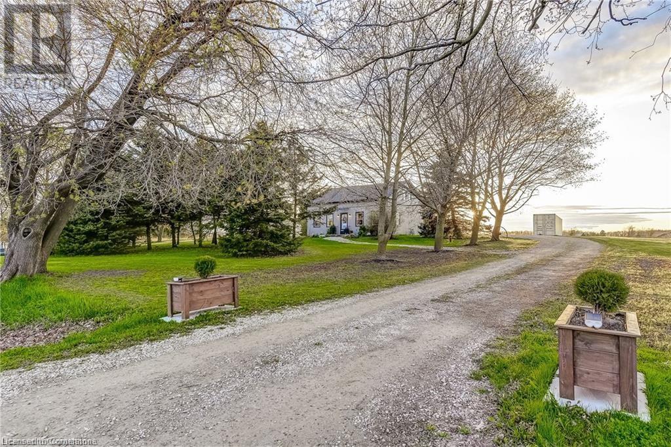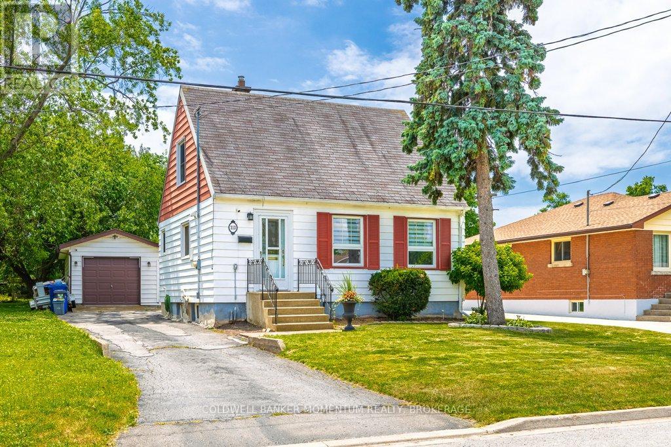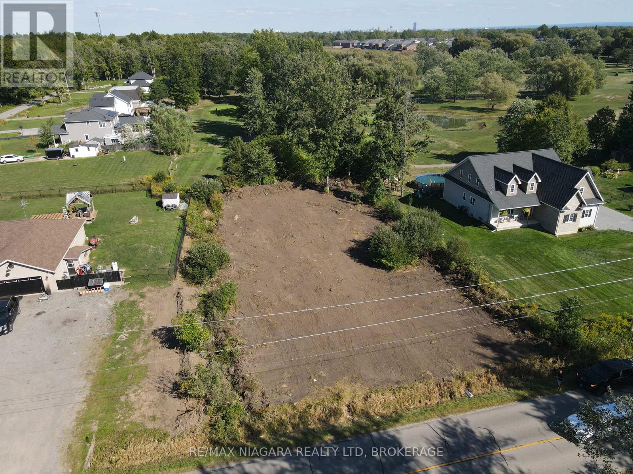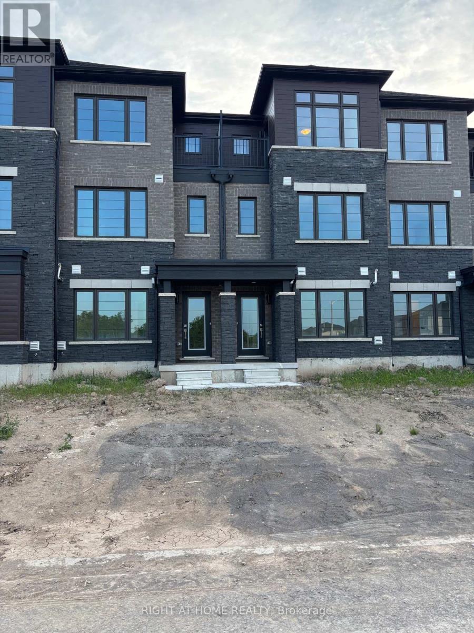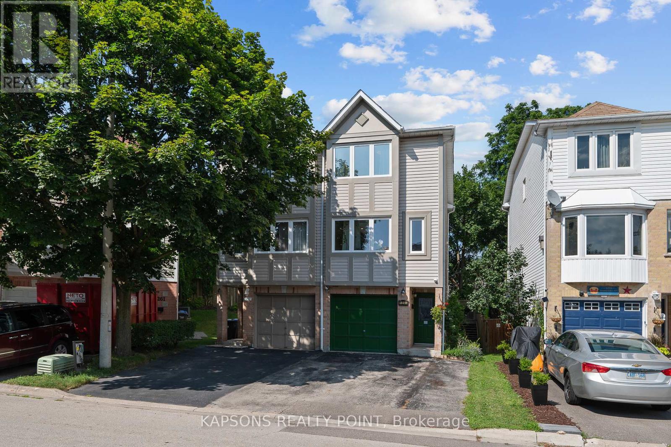16 Cross Street
Welland, Ontario
Established Optometric Practice & Building for Sale! Dr Saari Optometry, Downtown Welland. This exceptional opportunity awaits Optometrists/Opticians & Investors looking to own a well-established practice serving the Niagara area, plus a prime commercial property. Dr Saari Optometry has provided primary eye care for over 40 years, earning a trusted reputation for personalized eye care and professional service. This turnkey sale includes the optometric practice including all equipment, inventory and building located at 16, 18 & 20 Cross Street in the heart of Downtown Welland. The property offers approximately 2,800 sq ft of space, plus a full-height basement, providing excellent storage or potential expansion options. The layout includes two optometry clinics, plus a full lab & eyeglasses dispensary, plus an additional tenant-occupied unit, offering immediate income potential. The building has seen several recent updates, including: New roof, Central air system, Updated furnace. With ample street parking, and located between the Court House and the Market Square, this is a rare chance to step into a well respected practice and grow it even further. If you, or someone you know, is in the optometry field and ready to elevate their career or expand their operations, this is the opportunity you've been waiting for. Continue the legacy of Dr Saari Optometry while making your own mark in a thriving community. (Wheelchair accessible) (id:62616)
9 Beverly Street
Springwater, Ontario
Welcome Home to 9 Beverly Street! You will feel right at home in this wonderful 3 Bedroom family home, complete with features that your family is looking for. Inside you will find a chef's kitchen with a cozy breakfast nook, a large dining area with sliding glass doors overlooking the rear yard, and separate family room, all with beautiful hardwood and ceramic flooring.The Laundry Room is conveniently located on the main floor, and there is an inside entry to the spacious garage. With 3 good sized bedrooms, and an ensuite bath in the Primary Bedroom, there is room for the whole family. The huge basement is open concept and awaits your finishing touches. Outside you can sit on the front porch and enjoy your morning coffee or tea, and out back is a huge yard ready for family fun. The rear yard is fenced, and can be fully enclosed by adding a gate. (id:62616)
321e - 278 Buchanan Drive
Markham, Ontario
Nothing says "You've Arrived", more than the moment you step into the stunning grand lobby of Unionville Gardens. You'll feel the elegance and sophistication that define this sought-after luxurious condominium residence located in the heart of prestigious Unionville. You'll fall in love with this beautifully designed 2-Bedroom, 2-Full Bath airy southeast corner suite offering 776 square feet of thoughtfully designed living space. The efficient split-bedroom layout provides privacy and comfort. Enjoy a modern open-concept kitchen featuring stone countertops, perfect for cooking and entertaining. The suite is filled with natural light and includes your own private balcony, where you can relax and take in the surroundings. As a resident, you'll have access to amazing amenities and services that include a 24 -hour concierge, a gracious indoor pool with hot and cold plunge pools, a steam room and sauna, a rooftop garden, mahjong and karaoke rooms, and beautifully appointed lounges and party rooms, all designed for relaxation and entertaining. The location is simply unbeatable. You're just moments from historic Main Street Unionville, the scenic neighbourhood gem, Too Good Pond and its surroundings trails, and within one of York Region's top-rated school districts. Commuters will appreciate the easy access to YRT Transit, Go Train, Plus Major Highways 407 & 404. Everything you need is close at hand, from an abundance of grocery stores and specialty shops to a wide variety of restaurants that make Unionville a true destination for food lovers. You're also just a short distance from Downtown Markham, home to York University's Markham Campus, Cineplex VIP, Varley Art Gallery, and the Flato Markham Theatre. This Exceptional condo offers not only a beautiful home but also a lifestyle of comfort, convenience, and luxury. Don't miss this incredible opportunity to live in one of Markham's most desirable condos. (id:62616)
321e - 278 Buchanan Drive
Markham, Ontario
Nothing says "You've Arrived, more than the moment you step into the stunning grand lobby of Unionville Gardens. You'll feel the elegance and sophistication that define this sought-after luxurious condominium residence located in the heart of prestigious Unionville. You'll fall in love with this beautifully designed 2-bedroom, 2 bathroom airy southeast corner suite offering 776 square feet of thoughtfully designed living space. The efficient split-bedroom layout provides privacy and comfort. Enjoy a modern open-concept kitchen featuring stone countertops, perfect for cooking and entertaining. The suite is filled with natural light and includes your own private balcony, where you can relax and take in the surroundings. As a resident, you'll have access to amazing amenities and services that include a 24 -hour concierge, a gracious indoor pool with hot and cold plunge pools, a steam room and sauna, a rooftop garden, mahjong and koaoke rooms, and beautifully appointed lounges and party rooms, all designed for relaxation and entertaining. The location is simply unbeatable. You're just moments from historic Main Street Unionville, the scenic neighbourhood gem, Too good pond and its surroundings trails, and within one of York Region's top-rated school districts. Commuters will appreciate the easy access to YRT Transit, Go Train, Plus Major Highways 407 & 404. Everything you need is close at hand, from an abundance of grocery stores and specialty shops to a wide variety of restaurants that make Unionville a true destination for food lovers. You're also just a short distance from Downtown Markham, home to York University's Markham Campus, Cineplex VIP, Varley Art Gallery, and the Flato Markham Theatre. This Exceptional condo offers not only a beautiful home but also a lifestyle of comfort, convenience, and luxury. Don't miss this incredible opportunity to live in one of Markham's most desirable condos. (id:62616)
59 Oatlands Crescent
Richmond Hill, Ontario
Truly One Of The Most Beautiful Homes In Richmond Hill In Prestigious Mill Pond, Beautifully Renovated/Upgraded With Quality Workmanship, Fantastic Open Concept Layout, Hundreds Of Thousands Spent In Quality Upgrades. Stone Interlocking Driveway, Brazilian Hardwood Floors On 1st/2nd Floors, Stunning Kitchen With Granite Countertops, Large Central Island, Cherry Wood Cabinets With Glass Display, Luxurious Finished Basement With Gorgeous Wet Bar And A Bedroom(Gym) With 3-Piece Bath.Huge Stone Patio W/Salt Water Heated Pool, Fully Fenced Backyard. (id:62616)
84 Metro Road N
Georgina, Ontario
Discover the perfect investment opportunity or your new home at 84 Metro Rd N, Georgina, ON. This charming brick bungalow features two separate apartments on the main level, offering flexibility and potential rental income. The rear apartment (facing Elmview Gardens) is a bright 1-bedroom unit with a walk-out to a deck and private parking, ideal for enjoying the outdoors. The second apartment (facing Metro Rd) boasts 2 bedrooms, also with a walk-out to a deck and private parking, providing ample space for a family or tenants. The access to the basement offers a shared laundry area and future potential for additional living space. Located in a friendly neighborhood, this property is close to three schools, including Georgina Access District High School, Keswick Public School, and St. Thomas Aquinas Catholic Elementary School. Enjoy the convenience of nearby parks such as Highcastle Park, Rayners Park, and Joy Marritt Parkette, perfect for outdoor activities and relaxation. Whether you're looking to invest or find a cozy home with rental potential, this property offers endless possibilities. Please note, this property is being sold as-is. (id:62616)
54 Vitlor Drive
Richmond Hill, Ontario
Situated on a premium ravine lot in one of Richmond Hills most prestigious communities, this exceptional residence offers the perfect balance of refined living and serene natural beauty. completely renovated main floor, where elegance meets functionality. The heart of the home is a chef-inspired kitchen, designed with top-tier finishes and appliances, complete with a walkout to an expansive deck overlooking the ravine ideal for entertaining or peaceful morning coffee.4 generously sized bedrooms, perfect for growing families or hosting guests in comfort. Stunning loft for use as a man cave or home office. The finished lower level, offering a private gym, spacious recreation room, and ample space for relaxation. From the luxurious upgrades to the unparalleled ravine setting, every detail has been carefully curated to offer exceptional value and timeless appeal. This is not just a home its a lifestyle. (id:62616)
1608 - 2285 Lake Shore Boulevard W
Toronto, Ontario
Ever wonder what its like to live in the iconic *ARCH* of Grand Harbour? This is your chance to own one of the most distinctive and rarely available suites in the building offered for the very first time! This spacious 2-bedroom, 3-bathroom residence offers over 1,500 sq ft of thoughtfully designed living space, with both north and south exposures for stunning sunsets and peaceful marina views. The living and dining areas enjoy complete privacy, natural light, and picturesque views in both directions. A dedicated home office with custom built-in bookcases overlooks the marina ideal for reading, hobbies, or working from home.The generous kitchen features a walk-in pantry, built-in cabinetry, and an eat-in area facing the lake. A convenient pass-through to the hallway adds ease for groceries and daily living. Both bedrooms have their own private ensuites and enjoy serene north-facing views. The primary suite includes a luxurious soaker tub, separate shower, and a spacious walk-in closet, while the second bedroom features its own full bath and large closets. Additional highlights include warm cork flooring throughout and a dedicated in-suite storage room. Two parking spots and one locker are included. Maintenance fees cover all utilities, cable, and internet for worry-free living. Grand Harbour offers a true resort-style lifestyle with 24-hour concierge, pool, gym, sauna, party room, and guest suites. Just steps to the lake, marinas, Martin Goodman Trail, restaurants, shops, and transit. Easy access to the Gardiner, QEW, 427, airport, downtown, and the vibrant Humber Bay Shores. If you've been waiting for a one-of-a-kind waterfront home in a well-managed, welcoming community this is the one. (id:62616)
1914 - 60 Pavane Linkway
Toronto, Ontario
A Must See! Don't Miss This Toronto's Hidden Gem!!! Calling All Downsizers, First Time Home Buyers, Renters Trying To Enter The Market, Investors & Anyone Looking For An Exceptional Opportunity To Own A Fabulous Very Large And Bright Updated End Unit, 3 Bedroom Condo AND 2 Full Washrooms, In An Amazing Central Location. Functional Floor Plan, Updated Kitchen Has A Window, Updated Bathroom, Updated Flooring, Painted Throughout, With Crown Moulding Ceiling. Den/Storage/Utility Room Could Be Used As A Small Office. Ensuite Laundry. 2 Of The Bedrooms Face The Downtown Toronto Skyline And Partial View Of Lake Ontario. Watch The Sunset And Feel The Air On The Beautiful Open Balcony With Multi-Directional Views . Brand New Laundry Room In Building. Unit Includes The Fridge, Stove, Dishwasher, Microwave And Washer/Dryer. One Locker & One Parking Included.Just Outside The Condo You Will Find A Cottage Like In The City Setting With Some Of Toronto's Best Walking/Hiking/Biking Trails And Nature Filled Wooded Surroundings By One Of Toronto's Best Ravines and Rivers. Amenities: Pool, Gym, Sauna, Car Wash, Variety Store. In A Diverse & Very Friendly Community. Steps To TTC, Very Easy Access To DVP, Minutes To Downtown/401/Gardner, Upcoming Eglinton LRT, Lakeshore, Costco, Superstore, Shops At Don Mills, Gas Stations, Schools, Parks, Golf, Places Of Worship & So Much More. Condo Fees Includes All Utilities Along With TV Cable & Wi-Fi. (id:62616)
3503 - 832 Bay Street
Toronto, Ontario
Experience upscale living in the heart of downtown Toronto with this beautifully furnished 2+1 bedroom, 2-bathroom unit at the prestigious Burano Residences. Fully furnished, including some kitchenware furniture can remain or be removed based on tenant preference.9' ceilings with a spacious and functional layout Den with door can be used as a 3rd bedroom Large balcony with stunning sunset views overlooking Queens Park, U of T, the CN Tower, and Lake Ontario Steps to the Financial District, hospitals, shops, restaurants, and transit Includes 1 parking space and locker Enjoy top-tier building amenities: fitness center, pool, party room, 24/7 concierge, and moreAAA tenants only ideal for professionals or mature students. (id:62616)
416 - 32 Davenport Road
Toronto, Ontario
*The Yorkville Condo" @ Yonge & Davenport * One Of The Most Exclusive & Desirable Neighbourhood Of Bloor-Yorkville * Min To 2 Subways, Finest Shops & Grocery, Fine Dining Restaurants, Entertainment & All Yorkville Offers * Parks At Door * 700 Sf Huge 1 Bedroom + Media * 9' Ceiling * Floor-2-Ceiling Window * Unobstructive View and Flooding of Sunlights* Newly painted*Hardwood Floor Thru-Out * Modern Kitchen * *Furniture in the photos can stay* $$$ Amenities: 24 Hr Concierge, Yoga Studio, Gym, Sauna/Steam Rm, Plunge Pool, Party Rm, Courtyard, Rooftop Terrace With Bbq, Guest Suites And More * Sparkiing clean unit is ready for move-in and enjoy! (id:62616)
57 Ralgreen Crescent
Kitchener, Ontario
Welcome to 57 Ralgreen Cres, a fantastic freehold townhouse with no monthly maintenance or condo fees! Upon entry you'll appreciate the gleaming hardwood flooring throughout the large living room and formal dining room- ideal for entertaining the family and friends. The bright hallway with newer laminate flooring leads to a convenient powder room, updated kitchen with newer cabinetry, backsplash, stainless appliances and pantry. Upper level features 3 spacious bedrooms, all with mirror closet doors, hardwood flooring, oak stairs and full bathroom. The unfinished open basement offers great laundry space and endless possibilities to create a rec room, office, gym or potential secondary living space. Enjoy the beautifully landscaped and stoned private front patio, plus bonus single car garage with garage door opener. Out back is a fully fenced yard complete with a 20' x 8' deck and storage shed. Walking distance to Superstore, schools, shopping, public transit and more! This home is a true gem! (id:62616)
612 King Street E
Kitchener, Ontario
LOCATION LOCATION LOCATION !!! Prime SGA-2 Zoned Property on Main Street – Redevelopment Opportunity. An unmatched opportunity for investors and developers in Kitchener’s high-growth Strategic Growth Area (SGA-2). This mixed-use commercial building sits on a high-exposure lot with generous zoning that allows for mid-rise development up to 8 storeys or a cluster of townhouses. Ideal for redevelopment or full renovation. Strategic Growth Area A designation in Official Plan. Existing bar/lounge with lease potential. It has 2-bedroom apartment above – needs updates but adds rental income potential. Excellent main street visibility & ample parking With over $400,000 previously invested, the property is functional but offers significant upside for a buyer with vision. Whether you're looking to redevelop, reposition, or land bank in a thriving urban corridor—this is your chance. (id:62616)
4322 Bampfield Street
Niagara Falls, Ontario
For more information, please click Brochure button. This home has a beautiful view of the Niagara gorge from the living room. Nestled in a quiet and well kept neighbourhood. Directly across from a heritage home the Bampfield estate. Ten minutes walk from downtown/ casinos / multiple restaurants and entertainment sources. Beautiful and bustling town. Yet with a small town feel. 1 hour commute to Toronto. Master bedroom has in suite stand alone bath tub. Hardwood threw out. Finished walk out basement apartment. Laundry room. Hardwood pocket doors on main floor. New energy efficient furnace and central air condition was installed last summer. This is a beautiful two story brick home and built to last. Beautiful area for walking and bike riding. A very private feeling property. There is also a micro vineyard on the front lawn that produces approximately 100 bottles of Pinot noir wine. The house is approximately 150 ft from the Niagara gorge and has a wonderful view of it, throughout the picturesque seasons. What it presents is tranquility at its finest. With the sound of Niagara Falls and gorge you'll relax with ease, and sleep in peace. A very beautiful spot! A brand new garage door was recently installed, including the front, and back double doors. (id:62616)
208 Woodmeadow Court
Kitchener, Ontario
Welcome to your dream home in Kitchener's sought-after Huron Community! This exquisite townhouse, nestled on a peaceful community, offers the perfect blend of modern elegance and comfort. Boasting 3 bedrooms and 3 baths, along with a single-car garage, this home is tailor-made for you. Step inside and be greeted by the inviting open-concept layout, where the kitchen seamlessly flows into the living and dining areas, illuminated by charming bright lights. Whether you're entertaining guests or enjoying a quiet evening in, this space is sure to accommodate your every need. Upstairs, discover the convenience of a second-floor laundry room, eliminating the hassle of lugging clothes up and down stairs. The bedrooms are generously sized, providing ample space for relaxation and restful nights. Beyond the comforts of your home, take advantage of the prime location, surrounded by top-notch amenities. From public and catholic schools to parks and the Huron Community Centre, everything you need is within easy reach. Plus, with convenient access to public transit and major highways, commuting is a breeze. Explore nearby plazas and shopping centers for all your retail therapy needs. Don't miss out on the opportunity to make this exceptional townhouse your own. Schedule a viewing today and start envisioning the possibilities of life in Kitchener's vibrant Huron Community. (id:62616)
803 Spitfire Street
Woodstock, Ontario
4-Bedroom Home with Inground Pool in Prime Northeast Woodstock! Looking for a spacious, luxury home with a backyard oasis. This stunning custom-built executive residence in one of Woodstock most desirable northeast neighborhoods has it allover 3,000 sq. ft. of beautifully designed living space, a partially finished basement, and a resort-style backyard complete with an inground pool. The main floor boasts a unique and family-friendly layout with a dedicated office, playroom, and a large open-concept family room featuring custom built-ins and a cozy fireplace. The chefs kitchen offers a walk-in pantry, expansive breakfast bar, and ample cabinetry, flowing seamlessly into a bright dining area with patio doors that lead to your private backyard retreat complete with lush gardens, shaded seating, and a sparkling pool. Also on the main floor is a spacious mudroom and convenient laundry area, designed with functionality in mind. Upstairs, you'll find four generously sized bedrooms, each with walk-in closets. The luxurious primary suite is truly impressive, offering a spa-like ensuite bath and plenty of room to unwind. The partially finished lower level adds even more living space, perfect for a rec room, gym, home theatre, or guest suite ready for whatever your family needs. All of this, just steps from walking trails, parks, and top-rated schools. Don't miss this opportunity! No Side Walk. (id:62616)
71 Greenaway Circle
Port Hope, Ontario
Welcome to The Hartley a beautifully designed bungaloft, built in 2014, offering over 1,600 sq.ft. of above grade living space, plus a newly finished basement all nestled in the heart of Port Hope's sought-after Lakeside Village community.Step inside to soaring ceilings and a bright open-concept layout complete with a cozy gas fireplace, California shutters, and a sleek kitchen featuring granite countertops, high-end stainless steel appliances, pot lights, and ample cabinetry. The main-floor primary bedroom offers privacy and comfort with a walk-in closet and a spa-inspired ensuite bathroom with a glass shower and luxurious finishes.Upstairs, you'll find a generous loft space perfect for a family room, office, or play area, along with a second bedroom and full bath. The professionally finished basement extends your living space with an additional bedroom, full bathroom with glass shower, matte black fixtures, and modern accents, plus a cozy recreation room ideal for guests, teens, or multi-generational living. Enjoy warm summer nights in the beautifully landscaped backyard, featuring a multi-tiered deck and pergola perfect for entertaining, dining, or simply relaxing in privacy. Additional highlights include a double car garage, main-floor laundry, powder room, upgraded fixtures, and a welcoming covered front porch. Just steps to waterfront trails, sandy beaches, and Port Hope Golf & Country Club, with easy access to Hwy 401 and historic downtown living. Enjoy warm summer nights in the beautifully landscaped backyard, featuring a multi-tiered deck and pergola perfect for entertaining, dining, or simply relaxing in privacy. Additional highlights include a double car garage, main-floor laundry, powder room, upgraded fixtures, and a welcoming covered front porch. (id:62616)
579 Sundew Drive
Waterloo, Ontario
Welcome to this exquisitely crafted, custom-built detached home, perfectly situated on one of the most sought-after lots in Waterloos prestigious Vista Hills community. Set on an impressive 150-foot-deep lota rare find in todays new developments this residence offers over 4,000 square feet of luxurious finished living space, designed with timeless sophistication and superior craftsmanship. Upon entry, you're welcomed by a soaring 18-foot foyer that sets the tone for the elegance and grandeur found throughout the home. The main level features a bright and airy open-concept layout with 9-foot ceilings, oversized windows, and brand-new luxury flooring throughout, ideal for both refined entertaining and comfortable everyday living. At the heart of the home is a gourmet chefs kitchen, thoughtfully appointed with sleek modern cabinetry, brand new premium stainless-steel appliances, a large central island, and ample storage. Upstairs, you'll find four generously sized bedrooms, including a serene primary retreat complete with a spacious walk-in closet and a beautifully finished ensuite. A second-floor laundry room adds everyday convenience. The fully finished basement, accessible through a separate entrance via the garage, offers additional living space perfect for a guest suite, home office, or multigenerational living. Ideally located just minutes from Vista Hills Public School, Laurel Heights Secondary School, scenic parks and trails, highways, Costco, shopping centers, the University of Waterloo, Wilfrid Laurier University, and much more. This is the perfect home for any family to come home to. (id:62616)
150 Victoria Street N
Port Hope, Ontario
*OPEN HOUSE CANCELLED* This ideal family home checks every box for comfort, flexibility, and location. Perfectly situated close to schools, it offers room to grow and the unique bonus of a full in-law suite with a separate entrance, ideal for multi-generational living. Step inside to an open-concept living and dining room bathed in natural light, surrounded by windows and featuring a carpet-free layout, recessed lighting, and a welcoming flow for everyday life or entertaining. The spacious kitchen impresses with a modern tile backsplash, stainless steel appliances, and bright white cabinetry accented with sleek black finishes. The main floor also features a versatile bedroom that makes an ideal home office, along with a convenient guest bathroom. Upstairs, the expansive primary suite includes a walk-in closet and a full en-suite bath. Three additional bedrooms and a second bathroom provide space and privacy for the whole family. The lower-level in-law suite offers its own entrance, an open living and dining area, a full kitchen, three bedrooms, a full bath, and laundry facilities, creating endless possibilities for extended family. Enjoy outdoor living on the spacious deck overlooking a large, fully fenced yard, perfect for kids, pets, or summer gatherings. Just moments from local amenities and easy 401 access. This is more than just a home; its the space and lifestyle your family has been looking for. (id:62616)
3759 Highway 3
Haldimand, Ontario
Welcome home! Renovated Century Farmhouse, where character and charm meets modern living! Nestled in a quiet and desirable area on 0.92AC in rural outskirts of Hagersville surrounded by farmland and mature treed setting. Step inside and be greeted by the warmth of the abundance of natural light and desirable open concept floor plan. With approx. 1800sqft of living space there's ample room for everyone to unwind, entertain, and spend time together. The heart of the home lies in the spacious kitchen complete with stone counter tops, a large island, and stainless-steel appliances. Main floor also features a renovated 3pc bathroom, spacious living room, dining space and convenient laundry/mud room. Second levels offers 3 bedrooms and a renovated 4pc bathroom Once you walk out to the expansive yard, youll not only enjoy the peace and tranquility but great entertainment amenities such as fire pit, lovely large gazebo perfect to relax and sip your morning coffee or gather in the evening to watch some outdoor movies. This property also features a detached garage, parking for up to 10 vehicles, an unfinished partial basement with dirt floor that could be used as storage, hydro one updated from road to house, custom blinds in bedrooms/bathrooms and living room, laminate flooring throughout water pump and updated 200amp. Dont miss this amazing opportunity to live in this beautiful community approx. 30mins to Hamilton/Dunnville/Simcoe, 15mins to Lake Erie/Grand River. (id:62616)
1212 - 285 Dufferin Street
Toronto, Ontario
Welcome to XO2 Suite 1212, this brand new, never lived in, luxury modern rental located in the heart of one of Toronto's most vibrant neighbourhoods. Includes a locker. This 2-bedroom 2-bathroom suite is located on the 12th floor with unobstructed south-facing views of the CN Tower, lake and skyline. The floor plan is thoughtfully designed with the master bedroom featuring a closet and a 3 piece bathroom. The second bedroom is a good size with a large closet. At the Front door, a closet and den for your work from home. Beautiful Modern Kitchen with Sleek quartz counters and full-size built-in appliances. Building amenities include: 24-hour concierge, paid visitor parking, gym, boxing gym, party room, rooftop terrace with BBQ, outdoor playground and kids room, think tank room, bocce court, golf simulator and recreation room. Conveniently located close to the 504 streetcar and Exhibition Centre GO station. Quick commute to the Financial District & Hospital, Liberty Village (GO Station), grocery stores, restaurants, bars, coffee shops, future Ontario Line, BMO Stadium (home of 2026 World Cup), Budweiser Arena, St. Joseph's Hospital & Lake Ontario (trails, bike paths, waterfront). Short drive to Gardiner Expressway, Highland Park, Sherway Gardens Mall & numerous amenities. Walk to Liberty Village, King Street West, the waterfront, local parks, grocery stores, coffee shops & cocktail bars without driving. Walkability: 95. Transit: 100. (id:62616)
21 Cowan Avenue
Toronto, Ontario
Exceptional location on one of Parkdale's best streets. This stunning family residence has been extensively renovated (2022) and offers impeccable living spaces designed for modern everyday life. Over 1730 sq feet, this home boasts four generous bedrooms and three well-appointed bathrooms. Expansive 3rd floor primary retreat features a spa inspired 4 pc ensuite bath, walk-in closet, sizeable den, and a Juliet balcony. Adding extra comfort to this space is the separate 3 zone cooling (and heating) system (2022). Airy and bright, soaring ceilings, white oak hardwood floors throughout. Sun filled custom chefs kitchen offering a tremendous amount of well thought-out storage space, and equipped with top of the line appliance package (2022): Fisher Peykel dual fuel 36 inch range, dish drawer dishwasher 2022, Kobe commercial grade hood vent, Integrated Fisher Paykel French door built in fridge/freezer. Quartz - QUORASTONE FLUX wraparound counters and backsplash, custom french doors lead out to the rear deck (2023) and a low maintenance backyard. Redesigned front porch (2023) ideal for morning coffees, relaxed evenings, or connecting with neighbours. 1 car front pad parking was hardscaped in 2024. Plenty of additional on-street parking for second car. Premier location in the heart of Parkdale's vibrant creative community. Enjoy all that Parkdale has to offer, variety of cafes, shops, restaurants, galleries, and studios all just steps from your door. Minutes to Liberty Village and the Lake. Offering a unique blend of urban convenience and natural beauty. Easy access to Lake Ontario, the Martin Goodman Trail, and Sunnyside Beach, perfect for walking, cycling, paddle boarding, or simply relaxing by the water. Commuters will appreciate quick access to the highway and to TTC routes. (id:62616)
(Legal Basement) - 25 Treegrove Crescent
Brampton, Ontario
Welcome to this charming and well-maintained legal basement apartment in a beautiful detached home, located in the sought-after Fletcher's Meadow area. Nestled in a family-friendly neighborhood, this basement suite offers comfort and convenience for modern living. It features a spacious and functional layout, with stylish upgrades. The kitchen is a standout with its sleek stainless steel appliances, including a dishwasher, and a stunning quartz countertop and backsplash. Pot lights throughout create a bright and inviting ambiance. The basement also includes a front-load washer and dryer for added convenience. A small pantry in the kitchen provides additional storage, perfect for those who love to cook. The den, which is large enough to be converted into a bedroom with the addition of a door, offers flexibility in how you use the space. The basement has its own separate entrance at the back of the house, ensuring privacy and easy access for tenants. Tenants are responsible for 30% of all utilities, keeping costs reasonable. The location of this home is unbeatable, with close proximity to schools, parks, a hospital, and public transit. You'll also find a plaza just a short walk away, providing easy access to all your daily essentials. Whether you're commuting or enjoying the local amenities, everything you need is right at your doorstep. This legal basement apartment is the perfect blend of modern living, great value, and a prime location. Don't miss the opportunity to make this your new home !!! (id:62616)
Basement - 54 Stiver Drive
Newmarket, Ontario
Spacious and beautifully maintained basement located in the family-friendly neighbourhood of Bristol-London. Separate entrance and laundry.Close to schools, parks, transit, GO train, shopping Center and all amenities. Tenant will pay 1/3 of the utilities. ** This is a linked property.** (id:62616)
A - 83 Convoy Crescent
Vaughan, Ontario
Stunning 3+1 Bedroom, 4 Bathroom Home. This luxurious home combines style, comfort, and functionality, making it the perfect place to call home. Beautifully finished living space, this home offers a well-appointed layout, featuring 3 generous bedrooms plus an additional versatile room. Situated in a family-friendly neighbourhood, you'll enjoy easy access to major highways, top-rated schools, shopping, dining, and entertainment. The property is just minutes away from the Vaughan Metropolitan Centre, Canada's Wonderland, and Vaughan Mills Mall.The private backyard is a perfect extension of the home, ideal for outdoor gatherings, gardening, or simply relaxing on the patio.This exquisite property is ready to welcome its next owners. Don't miss out on this exceptional opportunity to own a home in one of Vaughans most desirable communities! Furnished house is also available. (id:62616)
#bsmnt - 20 Elizabeth Street S
Richmond Hill, Ontario
Bachelor Basement with Windows and Its Own Separate Entrance. Features include a Kitchen with Fridge and Stove, Freshly Painted with Cleaned Light Fixtures. Conveniently located within walking distance to Yonge and Major Mackenzie intersection.Ideal for a single person. (id:62616)
211 Veronica Drive Unit# 10
Kitchener, Ontario
Well maintained multi-level 2 bedroom, 2 bathroom townhouse condo located in the highly sought after Chicopee Stanley Park location! Bright eat-in kitchen with oak cabinets, breakfast bar, ceramic tiles, backsplash, built-in dishwasher, stove, newer stainless fridge and dinette area. Upstairs you will find a huge primary bedroom with gleaming laminate flooring, his/hers closet, full 4-piece bathroom with a convenient washer/dryer combo unit, and a good size 2nd bedroom. The lower level features a freshly painted living room with laminate, sliders to private patio, gas bbq and fully fenced yard. Ideal spot to enjoy your morning coffee, entertaining friends, or to have the family pet outside to play. French door leads to finished rec-room, 3-piece bathroom, laundry, and huge storage space. Central air, window coverings, refinished oak railings, pine stairs, upgraded electrical 100 amp panel, roofing shingles and TWO (2) parking spots! This complex was totally renovated in 2005! It has a lovely playground for the kids, steps away from green space, hiking, biking, trails, skiing, schools, shopping and highway 401. (id:62616)
18 Jeremiah Lane
Toronto, Ontario
Step Into This Beautifully Maintained 3-Bedroom, 3-Bathroom Home Offering A Bright Open-Concept Layout With Timeless Finishes Throughout*The Spacious Living And Dining Areas Feature Gleaming Hardwood Floors, Crown Molding, And Ample Natural Light, Seamlessly Flowing Into A Large Kitchen With Abundant Cabinetry, Stainless Steel Appliances, And A Generous Centre Island Perfect For Casual Dining*Walk Out To A Private Balcony From The Sunlit Breakfast Area Or Enjoy Entertaining In The Fully Fenced Backyard With An Upper And Lower Deck*The Home Boasts A Grand Staircase With Classic Wood Railings, A Spacious Primary Bedroom With Serene Views, And Ample Storage Throughout*Located Close To Gyms, Shopping, Restaurants, TTC, And GO Station*This Home Blends Comfort, Style, And Convenience! Monthly condo fee is $105.79 (id:62616)
2003 - 150 Sudbury Street
Toronto, Ontario
Don't miss your opportunity to call this stunning fully furnished corner suite condo your new home in the heart of Toronto! This 1 bedroom plus large den features soaring 9-foot ceilings and a spacious open-concept layout, this unit seamlessly blends the kitchen, living, and dining area is perfect for modern living. Step out onto your north-east facing balcony and take in the vibrant city view.The generous bedroom includes a large closet and direct access to a large 4-piece semi-ensuite. You'll also love the convenience of in-suite laundry, an entryway closet, and a bright office space with floor-to-ceiling windows that flood the space with natural light.This building offers amenities which includes visitor parking, a gym, party/meeting rooms, guest suites, and more. With a Walk Score of 96, you're just steps away from vibrant cafes, restaurants, the Drake Hotel, TTC, UP Express, and everything downtown has to offer! (id:62616)
4702 - 252 Church Street
Toronto, Ontario
***Brand New, Never Lived In, Higher 47th Floor unobstructed View of Dundas Square and City*** Awesome Studio open concept living***This beautiful condo offers floor-to-ceiling windows, modern finishes, built-in appliances, Spa inspired bathroom. In-suite laundry for added convenience, an abundance of natural light, just perfect for professionals, students, or anyone looking to live in the city's vibrant core. Walking distance to Ryerson University (TMU), George Brown College, Eaton Centre, Yonge-Dundas Square, TTC subway and streetcar lines, Trendy cafes, restaurants, parks, and entertainment*** (id:62616)
36 Farmstead Road
Toronto, Ontario
Welcome to 36 Farmstead Road - a beautifully renovated 3-Bedroom, 3-Bathroom townhouse in the prestigious St.Andrew-Winfields neighbourhood! Step into your breathtaking living room and enjoy soaring 13-ft ceilings with expansive windows, along with a stunning floor-to-ceiling custom fireplace. Slide open the glass doors and step out onto your private deck that overlook Kirkwood Park - perfect for enjoying a morning coffee or just relaxing at the end of a long day. The kitchen features S/S appliances, a B/I wine fridge, and a custom porcelain island with LED lighting. A sunny bay window adds charm and natural light, while the wall-to-wall pantry offers lots of storage and helps keep clutter out of sight. Open concept dining area floats just above the living space, giving the main floor an open and airy feel that's perfect for entertaining. Upstairs, you'll find 3 generous bedrooms and 2 full bathrooms. The primary overlooks the park and features a rainfall shower ensuite and W/I closet with B/I organizers. The other 2 bedrooms are bright, well-sized, and can also be used as a home office or a creative space. Need extraflex space? The rec room downstairs is spacious enough for a work from home setup and since its pre-wired for surround sound,it can double as a home theatre in the evenings. A truly central location! Walk a few minutes to transit that goes directly to York Mills + Leslie subway station, Longos, Shoppers, Banks, Coffee Shops, Restaurants, Leadside Spur Trail, Mossgrove Park, and Kirkwood Park (Playground + Tennis/Pickle-ball Courts). Access to top-ranked schools: Dunlace, Windfields, York Mills Collegiate. Easy access to 401/DVP, Oriole GO Station, and North York General Hospital. 10-20 mins to Yorkdale, Downtown,and Pearson Airport. LOW condo fees include water, Rogers Cable, High Speed Internet, Landscaping AND Snow Removal/ 1Indoor+2 Outdoor parking + Tesla Universal L2 Charger. Don't miss your chance to move into this sought-after neighbourhood! (id:62616)
3406 - 9 Bogert Avenue
Toronto, Ontario
Luxury Emerald Park Condo At Great Location. Intersection Of Yonge Street And Sheppard Ave, With Direct Access To Subway. 812 Sqf With Balcony, Direct Access To The Subway, High-End Finishes, Top Notch Appliances, Close To Highway, Shops, Restaurants, Supermarket. (id:62616)
3759 #3 Highway
Hagersville, Ontario
Welcome home! Renovated Century Farmhouse, where character and charm meets modern living! Nestled in a quiet and desirable area on 0.92AC in rural outskirts of Hagersville surrounded by farmland and mature treed setting. Step inside and be greeted by the warmth of the abundance of natural light and desirable open concept floor plan. With approx. 1800sqft of living space there's ample room for everyone to unwind, entertain, and spend time together. The heart of the home lies in the spacious kitchen complete with stone counter tops, a large island, and stainless-steel appliances. Main floor also features a renovated 3pc bathroom, spacious living room, dining space and convenient laundry/mud room. Second levels offers 3 bedrooms and a renovated 4pc bathroom Once you walk out to the expansive yard, you’ll not only enjoy the peace and tranquility but great entertainment amenities such as fire pit, lovely large gazebo perfect to relax and sip your morning coffee or gather in the evening to watch some outdoor movies. This property also features a detached garage, parking for up to 10 vehicles, unfinished partial basement with dirt floor that could be used for storage, hydro one updated from road to house, custom blinds in bedrooms/bathrooms and living room, laminate flooring throughout water pump and updated 200amp. Don’t miss this amazing opportunity to live in this beautiful community approx. 30mins to Hamilton/Dunnville/Simcoe, 15mins to Lake Erie/Grand River. (id:62616)
14 - 38 Elma Street
St. Catharines, Ontario
Warm, Inviting, and Ideally Located. This charming townhouse condo in the heart of St. Catharines offers a perfect blend of comfort and value. Step inside to a bright main floor featuring an updated kitchen with plenty of storage and counter space ideal for everyday cooking and entertaining. The open L-shaped dining and living room creates a welcoming space for relaxing or hosting family and friends.Upstairs, youll find three spacious bedrooms, each with double closets, and a full bathroom that serves the home well. The finished basement adds even more versatility, offering a comfortable rec room, laundry area, a powder room, and a utility room currently used as a woodworking space.With quick access to highways, shopping, restaurants, and all the essentials, this home delivers convenience and lifestyle at an attractive price point. Whether you're a first-time buyer, investor, or simply looking to downsize this is one worth seeing. (id:62616)
313 Highland Avenue
Fort Erie, Ontario
Welcome home! This home is so cute you won't be resist the urge to move in. Located in a quiet established North Fort Erie neighbourhood, this home ticks a lot of the boxes for what you are surely looking for. 3 bedrooms, check. Updated kitchen, check. Updated furnace and air conditioner, check. Fully fenced yard, check. Large garage with 3 season sun room, check. Full basement with rec-room. Another check. The home offers a main floor primary bedroom, large living room and updated kitchen. Upstairs has two large bedrooms with ample space for a growing family. In the basement you will find additional storage in a large utility room. The back yard of this home is large, fully fenced and has a fire pit for family and friends to enjoy. (id:62616)
483 Scholfield Avenue N
Welland, Ontario
Welcome to 483 Scholfield Avenue North, a move-in-ready gem in the heart of Welland. This updated bungalow is full of value and perfect for first-time buyers, downsizers, or anyone looking for a solid home on a quiet street with room to grow. It features a finished basement, a two-piece bathroom downstairs, an updated kitchen, and new laminate flooring throughout the main living area. This home truly checks all the boxes. Step inside and enjoy a bright and functional layout with a cozy living space, two comfortable bedrooms, and an eat-in kitchen that was thoughtfully renovated with timeless finishes. The fully finished basement adds a great rec room, extra storage, and a convenient second bathroom that is perfect for guests, teens, or a home office. Outside, you will find a private backyard and a detached 1.5-car garage with hydro and 100 amp service on breakers. Whether you need space for a workshop, storage, or hobbies, it is a great bonus feature. Located close to great schools, parks, shopping, and highway access, this home offers both lifestyle and convenience. Homes like this do not last long. Whether you are buying your first home or looking to simplify, 483 Scholfield Avenue North is an opportunity you do not want to miss. Book your private showing today and see the potential for yourself. (id:62616)
5144-5146 Victoria Avenue
Niagara Falls, Ontario
Looking for a unique opportunity in Niagara Falls with a mixed use building and parking on a high traffic location? This could be the building for you. Owner of building currently operates out of lower retail space and could rent back at current market rates. There are currently 2 commercial spaces (Florist on main floor and photographers studio on the second floor). There are 3 residential units in the building (1 - 2 bedroom unit and 2 - 1 bedroom units). There is also a detached residential dwelling at the rear of the property that adds to the potential income. The property has parking for at least 10 vehicles. (id:62616)
V/l Sunset Drive
Fort Erie, Ontario
Build Your Dream Home in an Exceptional Location. This is your opportunity to build the home you've always envisioned on a beautiful lot backing directly onto a scenic golf course. Nestled among executive homes in a sought-after neighborhood, this property offers the perfect blend of luxury, tranquility, and convenience. Imagine waking up to serene golf course views, with the peace and privacy that comes from backing onto lush green space no rear neighbors, just nature and open skies. Located just down the street from the local high school, this lot is ideal for families, with education and recreational opportunities close at hand. Enjoy the best of both worlds: the calm, open feel of the countryside with the practicality of being just minutes from town. With easy access to the QEW, commuting is simple and efficient, whether you're heading into Niagara Falls, St. Catharines, or across the border. A wide array of amenities, including shopping, dining, parks, and healthcare services, are all just a short drive away. Whether you're envisioning a modern masterpiece or a cozy, traditional home, this lot provides the space, setting, and surroundings to bring your plans to life. Don't miss this rare opportunity to create something truly special in a prime location. (id:62616)
28 Loretta Drive
Niagara-On-The-Lake, Ontario
Elegantly renovated 2,800 sq. ft. 2-storey home with a Grand Main Floor Bedroom, in the heart of Virgil, this beautifully renovated home (2025) blends timeless charm with fresh, modern finishes. Set on a tranquil street just minutes from wineries, Old Town Niagara-on-the-Lake, and top schools, it offers a luxurious yet practical layout ideal for families and multi-generational living. Step inside to a soaring two-storey living room, now showcasing gleaming new flooring, LED pot lights, and a dramatic fireplace wall framed by oversized windows that fill the space with light and elegance. The freshly updated kitchen is both functional and refined, featuring stone countertops, stainless steel appliances, and a brand-new walk-in pantry for added storage and organization. A rare highlight is the main floor bedroom retreat (~280 sq. ft.), ideal for in-laws, guests, or space for in house business, featuring abundant natural light and serene views perfect for quiet mornings or personal downtime. Upstairs, an airy loft overlooks the main living space and leads to three spacious bedrooms, including a stunning primary suite with a generous ensuite bath and walk-in closet. Enjoy your mornings or unwind at sunset in the private backyard oasis, complete with mature gardens, a large deck, and an attached swing designed for relaxation and connection. Notable Features: Fully renovated in 2025, fresh flooring, paint, lighting, and updates throughout. Rare main floor bedroom suite with large windows and natural light. Brand-new walk-in pantry with custom shelving. Grand 2-storey living room with fireplace and overlook. Double garage + private 2-car driveway. Central air, central vac, and appliances included. Full basement 1367 sq. ft offers endless potential for customization. Located in one of Niagara's most desirable communities, this home offers exceptional value, lifestyle, and design all in one. (id:62616)
52 Lilac Lane
Thorold, Ontario
Available Immediately, Limited Edition Floorplan, Over 1460 sqft 3 bed 3 bath Freehold Townhouse. Amazing exterior Design . Close to All major Stores, Walmart, canadian Tire, dollarama, Restaurants, and Seaway Mall is 10 min drive. 2 min to highway 406. 13 min to Brock university, 10 min to Niagara College (id:62616)
30f - 1989 Ottawa Street S
Kitchener, Ontario
This beautiful MAIN FLOOR stacked townhome shows like a model and features over 865 square feet of bright, open-concept living space all on a single level! Two good sized bedrooms, ample closet space, one full bathroom and in-suite full sized laundry compliment the stylish principal living spaces on display here. Completely carpet-free with upgraded luxury vinyl plank flooring and freshly painted throughout. The upgraded kitchen features a large built-in pantry alongside the refrigerator, as well as stylish granite countertops. This units premium location is settled at the edge of the development, and its spacious private patio overlooks absolutely beautiful mature woodland all while being only five minutes from the many amenities of the Sunrise Shopping Centre, excellent schools and the expressway at Homer Watson Boulevard. One dedicated parking spot is included! Main floor units do not come for sale often and this one is move in ready (id:62616)
423 - 4055 Parkside Village Drive
Mississauga, Ontario
One of the Largest & Most Functional 1+Den Layouts The Martin at Block Nine. Priced to Sell!!! Welcome to Block Nine, one of the most desirable and well-managed condominium residences in the heart of Mississauga City Centre. Known for its exceptional maintenance, unbeatable central location, and vibrant urban lifestyle, Block Nine is a top choice among young professionals and families alike. This rare and spacious The Martin floor plan offers 716 sq ft of interior space plus a 124 sq ft oversized east-facing terrace. Totaling 840 sq ft of beautifully designed living space. Soaring 10-foot ceilings and unobstructed east-facing views create a bright and open ambiance, blending modern design with functional elegance. Primary bedroom with large window and walk-in closet. Generously sized den is perfect as a home office, guest bedroom, or additional living space. Modern white kitchen featuring quartz countertops, ceramic backsplash, central island, and stainless steel appliances. Oversized terrace ideal for morning coffee, relaxing, or entertaining. The unit Includes 1 underground parking space and 1 storage locker. An exceptional opportunity for both end-users and investors! Amenties included 24-hour concierge, Fully equipped fitness centre; Outdoor BBQ terrace; Theatre room; Party room and more! All this just steps to Square One Shopping Centre, Celebration Square, YMCA, Sheridan College, Central Library, and with quick access to major highways and public transit. Featuring a high-end lobby and thoughtfully curated amenities, Block Nine remains a flagship address in the City Centre community. (id:62616)
7367 Saint Barbara Boulevard
Mississauga, Ontario
A rare find, Open Concept, 2010 Sq Ft, 4Br, Semi Detached Celebration Model By Forest Hill Homes. Excellent Location, Minutes From 401, 407, 410 And Heartland, Square One Area. Family friendly neighborhood, Double Door Entrance, 9Ft Ceilings, Hardwood On Main, Oak Stairs And Pickets, Upgraded Kitchen With Extended Pantry Cabinets and, 2nd Floor Laundry . Semi Ensuite Jack and Jill bathroom for 3rd and 4th bedroom. Utilities ( Hydro, Gas, and Water & Sewerage) to be shared at 70%, Internet and cable tv and telephone not included in lease price. Main and 2nd Floor only. Basement not included. All photos were taken before renting to current tenants. (id:62616)
1255 Woodhill Court
Mississauga, Ontario
Live in the heart of Lakeview with this beautifully renovated semi-detached home, perfect for couples and young families. Featuring 2+1 bedrooms, the interior boasts new flooring and stairs, sleek lighting, updated paint, and a fully renovated bathroom. The exterior features stylish new aluminum cladding that adds curb appeal and long-term value. Part of the garage has been reclaimed to create even more living space, complete with a cozy gas fireplace and convenient powder room ideal as a bedroom, home office, or regroom. Experience tranquility on a quiet cul-de-sac while being just across from the hub of Lakeview community. It's just a 2-minute walk to the quaint library and amenity-rich Sarson Park. Everything is close by ideally located between Etobicoke, Port Credit, and Lake Ontario, you can be on the highway, at the GO station, or by the lake in less than 10 minutes. Exterior cladding 2021, solid hardwood floors 2021, 3rd floor bathroom 2021, furnace 2019, stairs 2021, pot lights 2021, basement flooring 2022, dishwasher 2023. (id:62616)
Lower - 31 Jeffrey Street
Barrie, Ontario
Welcome to your ideal basement apartment rental! Legally permitted and impeccably maintained, this clean and spacious unit boasts 8-ft ceilings that create an open, airy feel throughout. Enjoy a comfortable bedroom along with a generously sized den perfect for a home office or additional living space. The roomy kitchen is equipped to handle your daily culinary needs, and you'll have exclusive access to a private backyard oasis ideal for relaxation. Additional highlights include two dedicated parking spots and abundant storage, ensuring a clutter-free lifestyle. This well-appointed basement apartment offers the perfect blend of functionality and privacy for a comfortable living experience. Don't miss the opportunity to call this inviting space home! (id:62616)
Master Room - 3040 Vandorf Side Road
Whitchurch-Stouffville, Ontario
Master Bedroom for rent in a luxury detached house. Spacious and bright bedroom with double closet and 6 pcs ensuite large bathroom. Quiet community. Close to supermarket, restaurants, school, golf club, bus stops, etc. Share living, kitchen, dining, and laundry with other occupants. All utilities and wifi are included in rent. (id:62616)
610 - 62 Suncrest Boulevard
Markham, Ontario
Prime Location! Stylish 1 Bedroom Condo Just Minutes to Hwy 7, 404, Schools, Parks & Shopping! This modern suite features a bright open concept layout with a spacious living/dining area, large bedroom, and sleek finishes throughout. Enjoy a well managed building offering premium amenities including a 24 hour concierge, indoor pool, hot tub, sauna, fully equipped gym, and visitor parking. Conveniently located parking spot included. Don't miss your chance to live in one of the areas most sought-after communities! (id:62616)
78 Boswell Road
Markham, Ontario
Welcome To Pure Luxury! Located In The Exclusive Copper Creek Community, 78 Boswell Rd Has Been Completely Renovated From Top To Bottom And Inside And Outside. This Home Features Over 5,000 Sq. Ft. Of Living Space Situated On Beautiful Ravine Lot In Markham. Step Inside To This Open Concept Palace Featuring High End White Oak Engineered Hardwood Throughout. Everything In This Home Is Oversized Making The Perfect Living Space For A Large Family Or Multi Family. Over $500,000 Spent On This Home To Create A Beautiful Living Space For You. Main Floor Features A Combined Living/Dining Room With The Convenience Of A Servery And Walk-In Pantry That Leads You Into An Elite Chefs Dream Kitchen Featuring All New Bosch Appliances, Gas Cooktop, Quart Counters, Large Island And Potlites Gallore. Eat-In Kitchen Allows For Many To Enjoy There Dinners Together With A Double French Door TO Landscaped Garden That Backs Onto Protected Ravine. Enjoy Time With Your Family In The Massive Great Room With Built-in Gas Fireplace And Bookshelves. Have Some Private Time In The Main Floor Library And Finish Those Daily Tasks In The Laundry Room With Access To Garage. This Home Does Not Disappoint Upstairs. The Primary Bedroom Offers A Two Way Fireplace And A Retreat Area, Along With Double Walk-In Closets And A 5pc Spa Like Ensuite With High End Finishes. Every Bedroom Has Or Has Access To An Ensuite And The Second Floor Offers An Outdoor Balcony On The Front Of The Home. Total Of 5 Bedrooms Just on The Second Floor. The Fully Finished Basement Provides Ample Space For The Entire Family. Featuring Wetbar, 3 More Bedrooms, 4Pc Bath, Potlites Throughout And Tons Of Storage. Attention To Detail Is The Name Of The Game On This Property And You Cant Miss The High-End Finishes. (id:62616)





