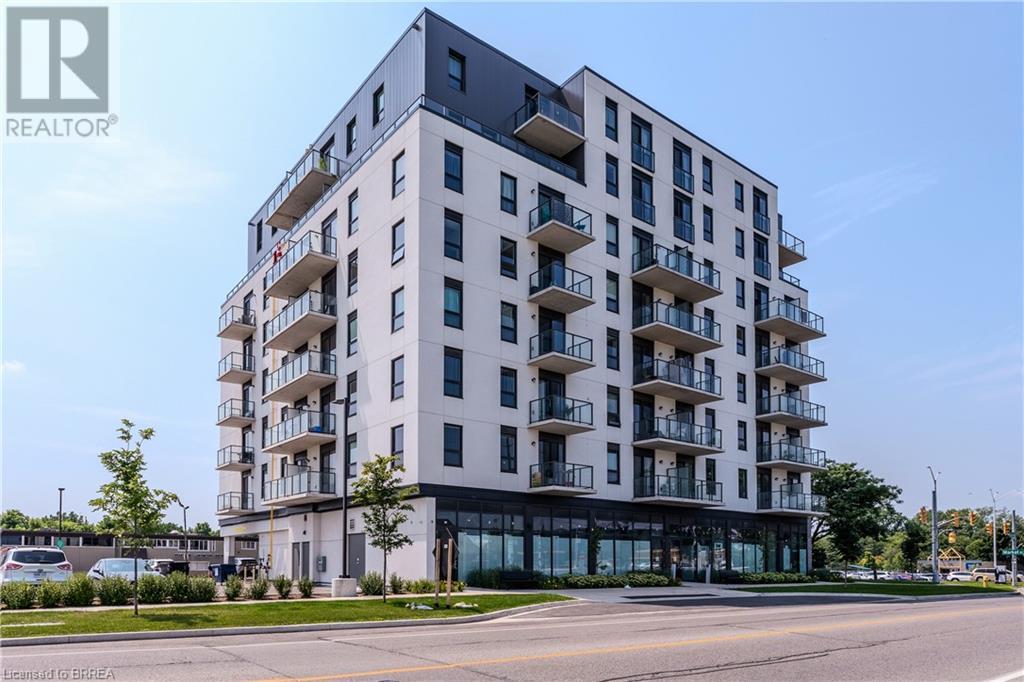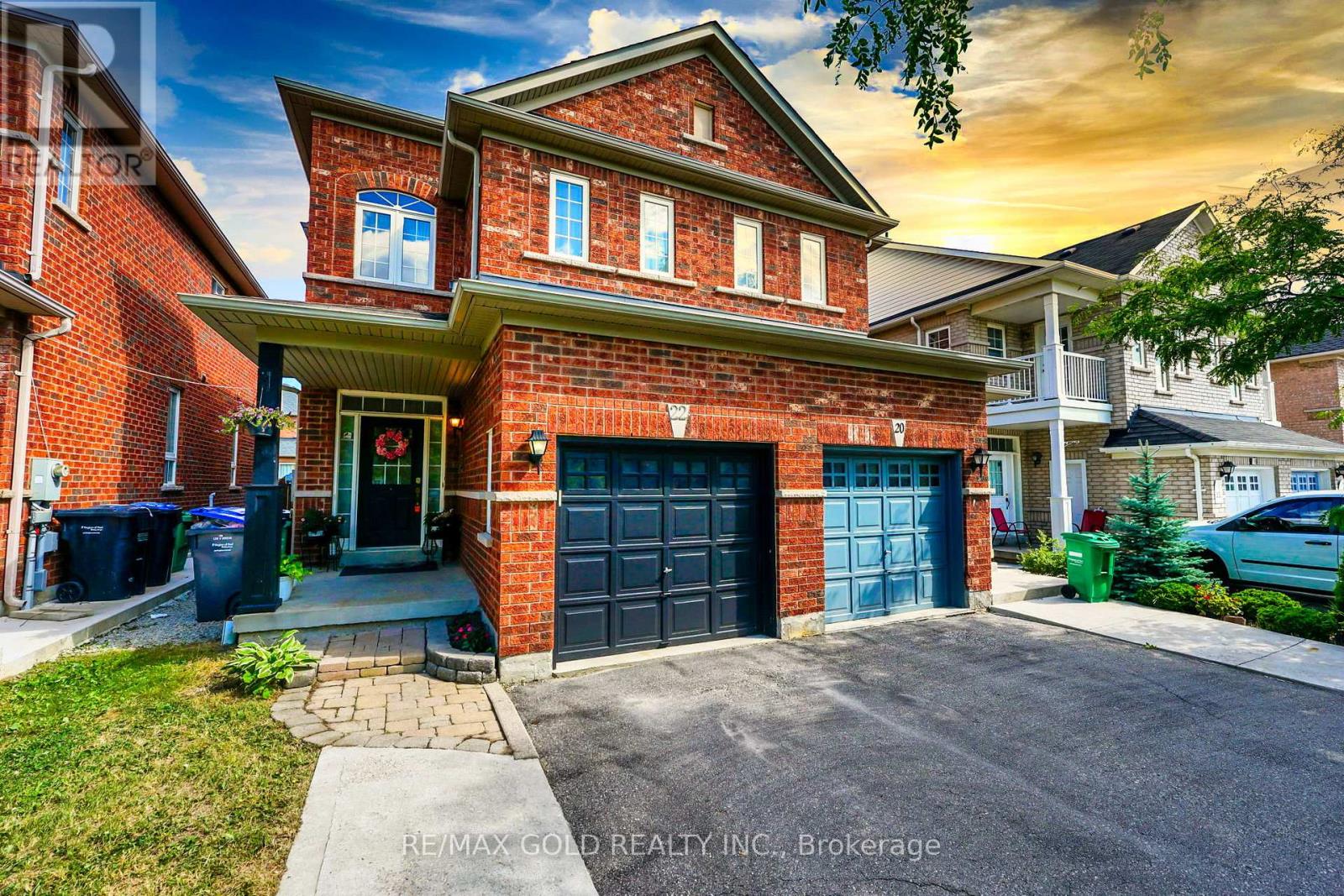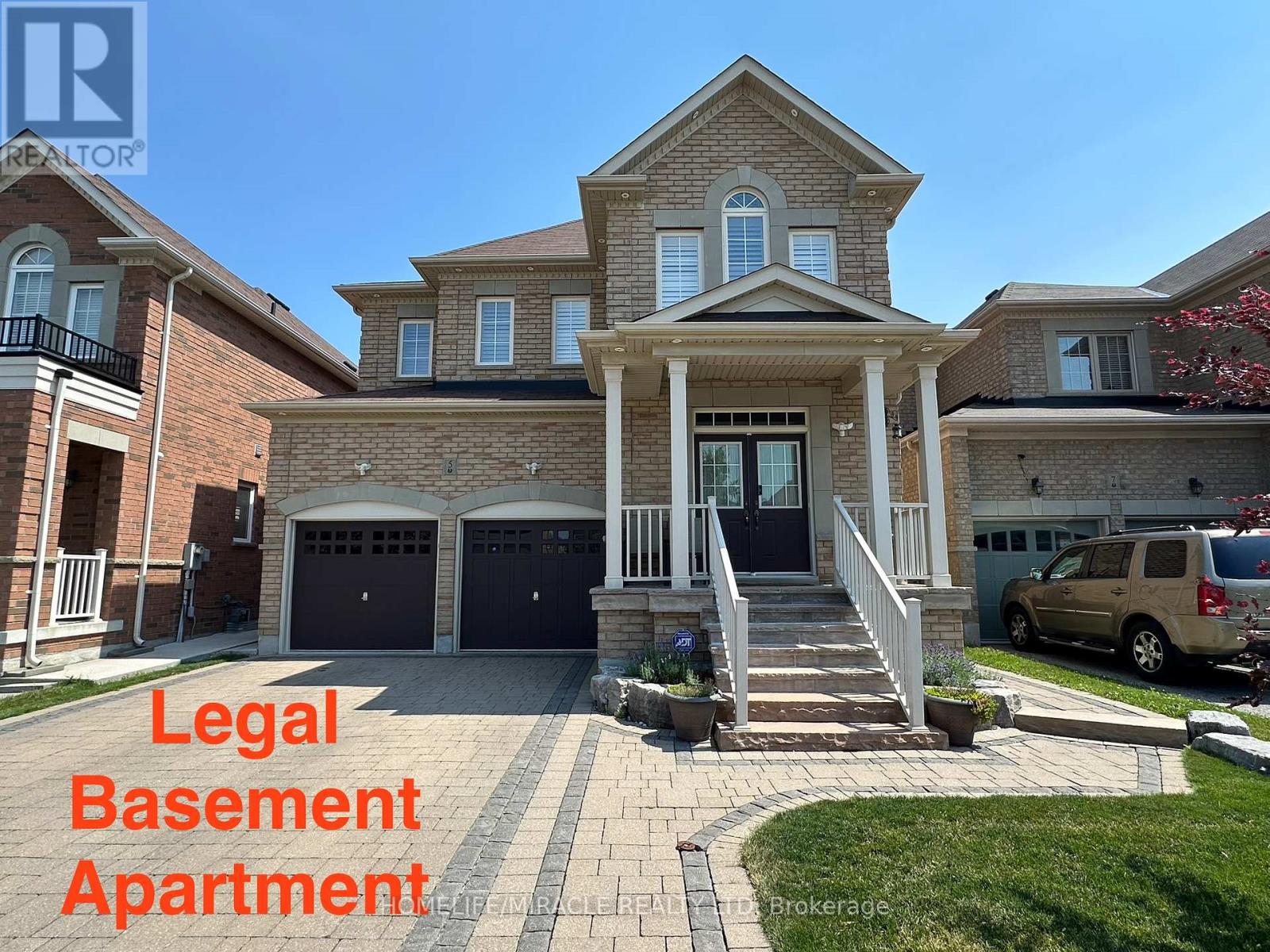432 Burlington Avenue Unit# 2
Burlington, Ontario
Executive Rental in downtown Burlington, first block from the lake, 1 bedroom + den apartment in executive rental building and you may walk to everything. Offers all appliances: fridge, stove, built-in dishwasher, washer & dryer. Lots of natural light. Gas fireplace, air conditioned, 1 outdoor parking space. All utilities included. Use of BBQ and outside garden is permitted. 1 year lease preferred. First/last, rental application, references, credit check. No pets, no smoking. Shows beautifully. Please view the video to see the unit. (id:62616)
129 Johnson Street
Niagara-On-The-Lake, Ontario
Welcome to The Heritage Haven on Johnson. 4 Beds | 4 Baths | 2-Car Garage | Finished Basement | Prime Old Town Lot. Now priced & positioned to sell-----discover The Heritage Haven before it's gone. Nestled just steps from Queen Street, this 1890-built charmer blends timeless character with rare, income-generating flexibility. Featuring over 3,400 sq ft above grade, a fully renovated bachelor suite, and a two-car garage this is Old Town luxury without compromise.Whether you're hosting wine-soaked weekends on your wraparound porch, strolling to the theatre district, or collecting income from your stylish above-garage apartment (with separate entrance & utilities!) this address is about living the Niagara lifestyle at its finest. ***Please take note; the self contained rental suite has the potential to earn--$1,600/month. At a 6% return, that values the apartment at $320,000 on its own---meaning the 3 bedroom 3 bathroom main residence is effectively priced at just $1,470,000. That's expectational value for a property of this size, flexibility and location.*** A heritage home that pays you back----in lifestyle and income. Offers welcomed anytime. (id:62616)
7 Erie Avenue Unit# 206
Brantford, Ontario
Indulge in sophisticated living with this stunning 2 bedroom, 2 bathroom carpet-free condo. Located in a very modern building, secure double-door entry leads to a welcoming lobby. Enjoy direct access to exceptional amenities. Inside the unit, discover 9-foot ceilings, sleek European-style cabinetry, premium finishes, durable engineered plank flooring, elegant porcelain tiles and luxurious stone countertops. Stainless steel appliances and in-suite laundry add to the convenience. This unit is perfectly situated on the same floor as the fitness centre, expansive & versatile party/meeting room, exclusive executive lounge and a breathtaking rooftop terrace with BBQ facilities. Enjoy your own private balcony, your own highly-valued designated parking spot and a main floor locker in the massive locker room with exterior access for handy bicycle storage & easy retrieval with the Grand River trail system as your play ground! This wonderful condo experience offers both luxury and lifestyle. Easy to show – experience it today! (id:62616)
22 Nathaniel Crescent
Brampton, Ontario
Welcome to 22 Nathaniel Crescent a well-maintained and income-generating 3+1 bedroom, 4-bathroom semi-detached home nestled in one of Brampton's most convenient and family-oriented neighborhoods. The property features a functional layout with a bright and spacious main floor, a large eat-in kitchen with stainless steel appliances, and a walk-out to a private backyard. Upstairs, you'll find 3 generously sized bedrooms, including a primary suite with a 4-piece ensuite and walk-in closet. The professionally finished basement studio offers a separate entrance, 1 bedroom, a full bath, and a second kitchenette ideal for extended family use or income potential (buyer to verify). Leased at $4400 a month, this home is a turnkey investment with strong cash flow and reliable tenants in place. Located just minutes from Hwy 407, 410, 401 public transit, schools, Mall, parks, hospital, and other major amenities, this is an ideal opportunity for investors, first-time buyers with rental income goals, or families needing multi-generational space. (id:62616)
25 - 20 Mountainview Road S
Halton Hills, Ontario
Spacious End-Unit Townhome in a Prime Georgetown Location. This is your chance to get into a beautifully updated and generously sized townhome in one of Georgetowns most convenient locations. Just minutes from shopping, restaurants, schools, the mall, and major highways everything you need is right at your doorstep. This bright and welcoming end-unit offers one of the largest and most private yards in the complex fully fenced and perfect for kids, pets, or relaxing summer evenings. Inside, the main floor features a stylish open layout with quality flooring that flows seamlessly through the living and dining areas. The renovated kitchen (2022) is a standout with stainless steel appliances, a modern backsplash, a large pantry, and a great view of your backyard. Upstairs, you'll find a spacious primary bedroom with a big closet, plus two more bedrooms with updated flooring. Most windows were replaced in 2019 with high-quality upgrades, and the main floor pot lights add warmth and modern flair throughout. Other big-ticket updates include a recently replaced roof and major renovations throughout the last 6 years just move in and enjoy! There is tremendous value here with very little left to do, and the location is hard to beat. Whether you're looking for your first home or a smart investment, this is a must -see. There is a sheet with extras available, come take a look! (id:62616)
91 Lanark Circle
Brampton, Ontario
Beautiful Corner lot 4 + 2 Semi-detached, Main floor 1946 Sq. Ft Plus 732 Sq. Ft of Legal basement apartment. Total living space of 2678 Sq. Ft. Totally upgraded, Sun filled, Spacious, Double door entry, Bright, Freshly painted and Carpet free throughout. Upgraded kitchen with quartz counter top plus stainless steel appliances, S.S. Chimney 800CFM. This home features upgraded 200 AMP service and convenient direct access from garage too. The extended concrete drive way parks 4 cars, plus 1 car garage. (Total 5 Parking)The legal 2 bedroom Bright and Spacious Basement Apartment has a separate porched entrance from Builder and its own dedicated laundry. A rare combination of space, functionality and income potential - ideal for families and savvy investor. Very close to all amenities, Mount Pleasant Go station, School, Park and Shopping Etc. (id:62616)
797 Whitlock Avenue
Milton, Ontario
Stunning 5-Bedroom Detached Home in Prime Milton Location! Welcome to your dream home in one of Milton's most sought-after communities! This beautiful corner-lot property boasts an impressive 2,600 sqft.. of elegant living space, designed for comfort and modern living. Grand double-door entry opens to a bright, open-concept layout. Soaring 9-foot ceilings on the main floor Gleaming hardwood floors throughout the main level. Stylish kitchen with tile flooring, large center island, stainless steel appliances, gas stove. Sunlit family room with cozy gas fireplace. Expansive living and dining rooms perfect for entertaining. Separate living room, dining room, and family room. Oak staircase adds a touch of sophistication. Convenient breakfast area overlooking the backyard. Primary bedroom includes a walk-in closet and a spa like 5-piece Ensuite. Additional spacious 4 bedrooms ideal for family living. Second-floor laundry for convenience. Full access to a private backyard. Park located directly across the street. Close to Cedar Ridge Public School and St. Veronica Elementary School. Easy access to highways and other amenities. ***Basement is tenanted*** Shared driveway; one parking space reserved for basement tenant From the layout to the luxurious finishes, this home is simply stunning and perfectly suited for family life. (id:62616)
5443 Jacada Road
Burlington, Ontario
ENJOY Staycationing in your own Gorgeous Backyard with a Stone Patio & Swimming Pool! In the desirable east side of The Orchard in Burlington, this home is on a quiet, family-friendly street just across from the Breathtaking Nature Trails of Bronte Provincial Park! Almost 4,000 SQ FT of tastefully finished living space (including basement), 4+1 Bedrooms, 4 Bathrooms & a gorgeous Fully-Fenced Backyard w Stone-Paved Patio, select Plantings & In-Ground Swimming Pool perfect for Staycationing this summer! BONUS FEATURES 1.NO WALK-PATH= no snow to shovel 2.Corner = BIGGER LOT 3.No neighbours on one side= MORE LIGHT, PRIVACY & a VIEW from the windows vs looking at the brick wall of the house next door! Attractive curb-appeal: landscaped front & side yard & L-shaped covered porch. Double-door entryway leads to impressive foyer flanked by columns & soaring double-height ceiling & majestic Oak staircase. Popular Semi-Open Floor Plan providing separation where needed while maintaining a beautiful flow & sense of openness. High-quality upgrades, HW floors, California shutters, Newer SS appliances, Stone countertops, High Ceilings & Large Windows with an abundance of Natural Light. 4 large Bedrooms, linen closet & 2 Full Baths on the upstairs level & half Bathroom on the main level. 5th Bedroom and yet another Full Bathroom, a large Exercise Room w above-grade window & huge closet (potential 6th Bedroom), massive Recreation/Living area & Wet Bar with spacious Island offer BASEMENT IN-LAW SUITE potential. And the cherry on top- the Backyard Oasis for endless hours of relaxation, entertainment & family fun! *2024: Basement finished, AC, Stove, Range hood, Washer & Dryer *2023 Dishwasher *2022: Roof Shingles, Fridge, Bathrooms renovated *2021 Furnace. PRIME location: steps to top ranked schools, parks, nature trails & serene green-spaces, variety of shopping, restaurants, amenities & entertainment; easy access to public transit, major highways & GO station. DON'T MISS THIS ONE! (id:62616)
2007 - 115 Hillcrest Avenue
Mississauga, Ontario
LOCATION!!! Fantastic View, Steps To Go Station. Beautiful Layout 1 Bedroom + Den + Solarium. Can be used as 2 Bedroom + Study. Large Kitchen and Extra storage room in the unit. Laminate Floors, Well Kept Unit. Well Kept Unit. Well Managed Building With Lots Of Amenities And 24 Hours Security on site. (id:62616)
5 Meltwater Crescent
Brampton, Ontario
2976 Sq. Ft. Stunning Detached House Plus 1187 Sq. Ft. Finished Basement As Per MPAC. Total Finished Area 4163 Sq. Ft. Come & Check Out This Newly Painted, Fully Detached Luxurious Home. LEGAL BASEMENT APARTMENT With Occupancy Permit And Separate Entrance - Tenanted To A Small Family At $2203/Month ($26,436/year rental income) Plus 35% Utilities. (Tenants vacating the basement apartment on 31st August 2025.) Main Floor Offers Separate Family Room With Gas Fireplace. Combined Living & Dining Room. Beautiful Hardwood Floor Throughout The Main Floor And Upstairs Hallway And Den. Fully Upgraded Kitchen With S/S Appliances, Beautiful Granite Countertop And Central Island. Brand New Range Hood. Main Floor Offers Spacious Den/Home Office. 2nd Floor Comes With 4 Bedrooms & 3 Full Washrooms Plus Den Area & Laundry Room! Master Bedroom With 5 Pc Ensuite, Brand New Standing Shower & Walk-in Custom Closet. Total 3 Beautiful Custom Closets. Pot Lights Inside and Outside! Fully Landscaped Front Yard With Perennial Plants. Dream Backyard To Enjoy! Open School Ground At The Rear! Legal Basement Apartment Offers 3 Bedrooms, 1 Full Washroom, Great Room and Kitchen. Separate Laundry In The Basement. Don't Miss This Opportunity! (id:62616)
27 Silver Egret Road
Brampton, Ontario
EAST FACING DETACHED HOME WITH LEGAL BASEMENT APARTMENT !!!. Great Opportunity for First Time Home Buyers . OVER 130K Spent on Upgrades. Detached Home 3+1 Bedroom with 4 Washrooms and Professionally Renovated Legal Basement (2022) with Separate Entrance. Upgraded Kitchen with S/S Appliances, Hardwood Floors, No Carpet in the House. Freshly Painted and Renovated (June 2025). Master with 4pc Ensuite & W/I Closet, Good Size Bedrooms. Separate Laundry in the Basement. Thermostat , Kitchen Faucet and Washroom Faucets Replaced (2025), Garage Door and Backyard Deck Painted (2024), New Roof Replaced (2022), All New Appliances Installed (2023), Concrete Front Driveway & Backyard Done in 2022, Pot Lights Installed Inside & Outside (2022), 2 Mins Drive to the Cassie Campbell Community Centre, Mount Pleasant GO Station, Parks, Grocery Stores, 3 Schools Nearby . Fully Renovated and Upgraded, Move-in-Ready Gem in a Family-Friendly Neighborhood. Bring your Best Offer Any-Time. Don't Miss Out On This Rare Opportunity to Own This Property. (id:62616)
Room A - 3234 Shoreline Drive
Oakville, Ontario
A Newer Renovated One Bedroom Plus 3Pc Ensuite Washroom For Lease on the 2nd Floor Of A Detached House Just Beside Ontario Lake, It Is Not An Apartment, Shared Kitchen And Laundry With Landlord On The 1st Floor. One tenant only. **EXTRAS** One tenant only. Non-Smoker & No Pet. (id:62616)












