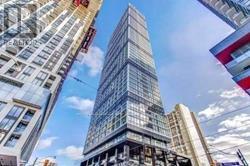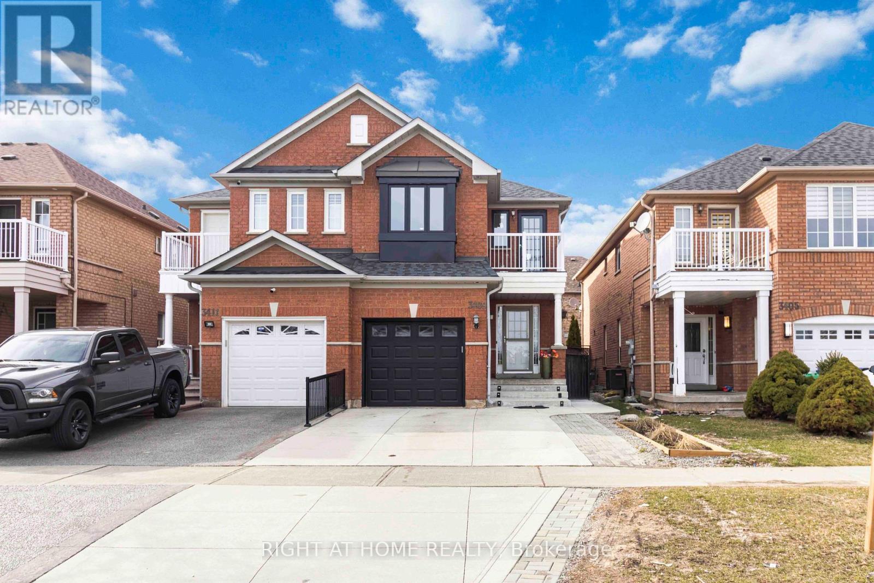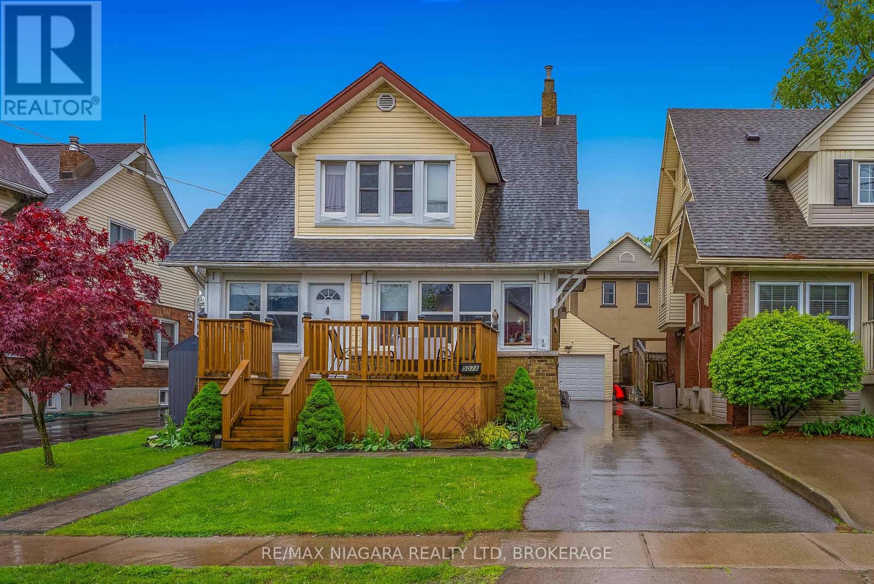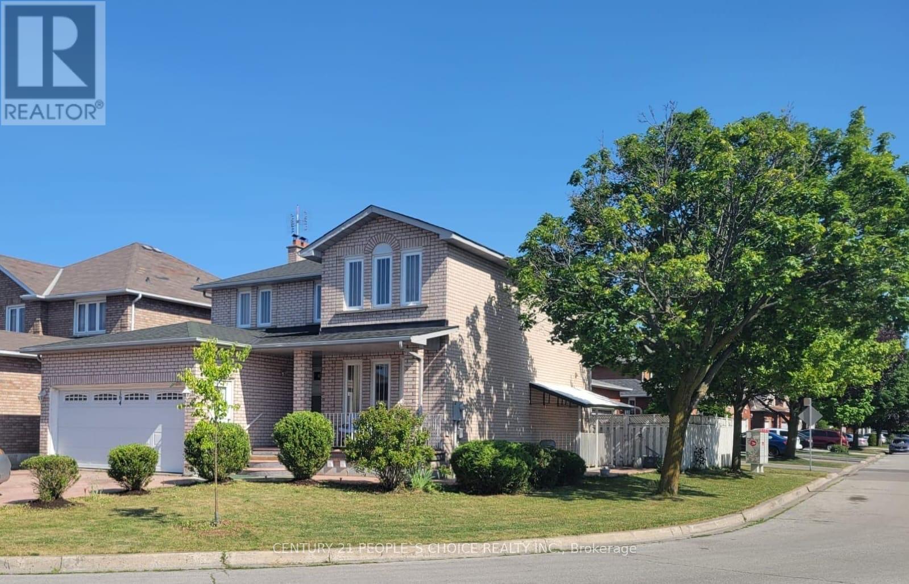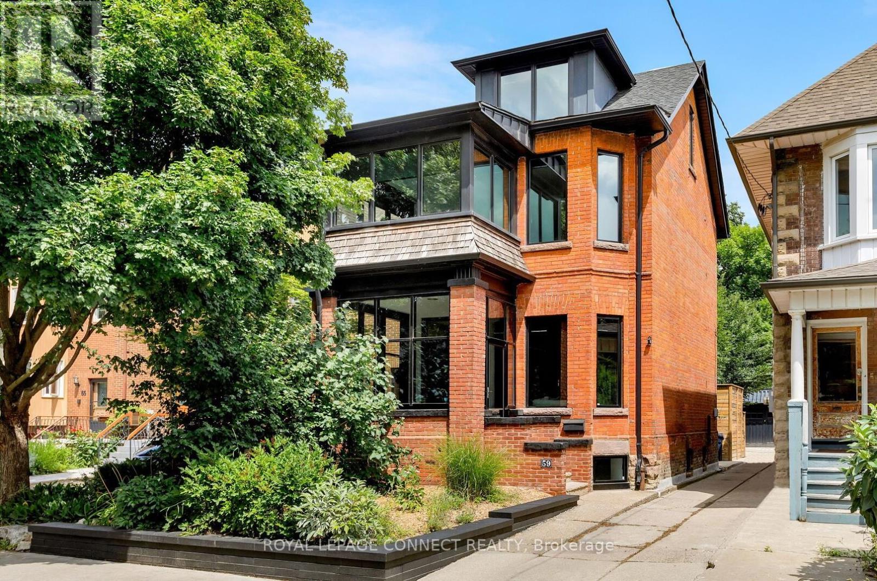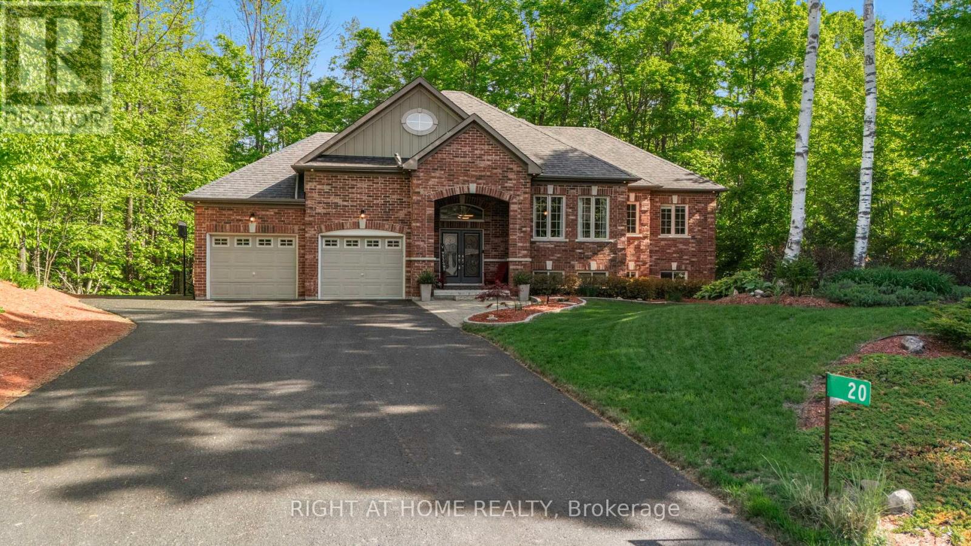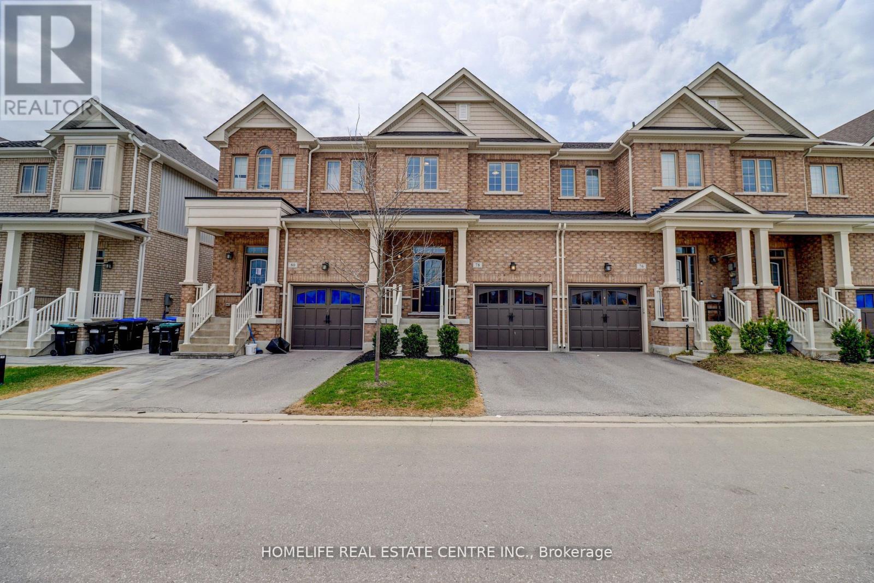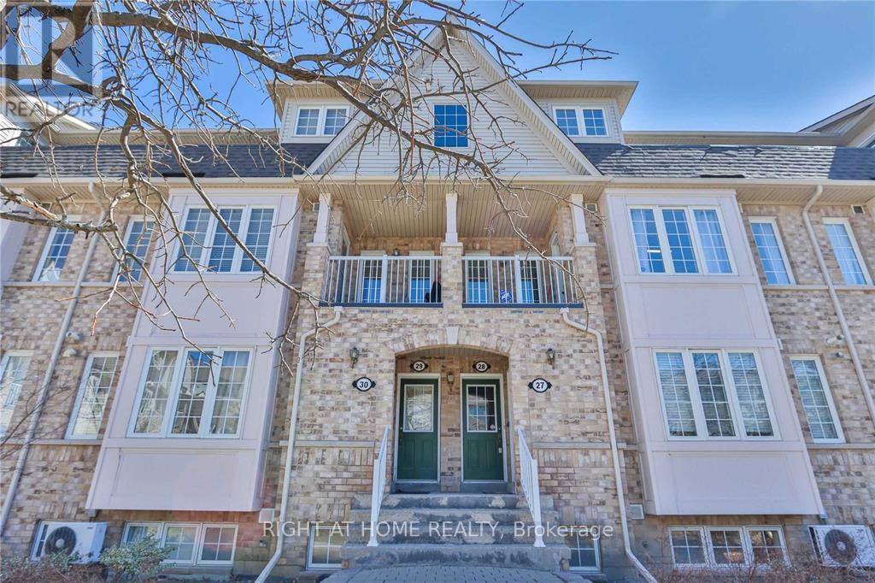249 Hinton Terrace
Milton, Ontario
Location Location Location Legal Dual Dwelling! Welcome to this exquisite 4+2-bedroom,3+1-bathroom luxury home, offering 2 kitchens, and spacious legal dual dwelling/in-law suite perfect for multi-generational living or entertaining in style. This home is upgraded with every imaginable option, featuring 9-ft ceilings, hardwood flooring, and cozy gas fireplace.The chef-inspired kitchen features top-of-the-line appliances, Quartz counter tops, loads of cabinetry with pantry, and an island. The Staircase leads up to the Breath taking primary suite that serves as a private retreat. The spa-like primary bathroom oasis boasts glass-enclosedshower, sleek soaker tub, and double vanities, creating the ultimate space for relaxation. The additional 3 bedrooms are equally impressive. The finished basement is a standout feature,offering a stunning legal dual dwelling with a separate entrance and large egress windows,allowing for natural light to fill the space. Step outside and enjoy your private ravine lot,professional landscaped front and back. Whether you're gathering around the outdoor fire pit,grilling on the BBQ, or simply soaking in the peaceful sunrise and ravine views. Located in a fantastic neighborhood, you're just a short walk to elementary and high schools, parks, and shopping convenience meets luxury in this perfect home. Premium Lot With Ravine Look Out. A must see....... (id:62616)
50 Rosenfeld Drive
Barrie, Ontario
Welcome to 50 Rosenfeld -- Where Style and Quality Meet Affordability!! From the moment you step inside, you'll appreciate the open, airy feel and tasteful upgrades throughout this impressive 3 Bed, 2 Bath, Carpet-Free home. The Finished Basement adds valuable living space, while the Large Deck with Natural Gas Hook-Up for the BBQ and private Hot Tub make entertaining a breeze...all with the bonus of No Rear Neighbours. BRAND NEW AC (July 2025). Situated near Barrie's Stunning Waterfront, Scenic Parks & Trails, RVH, Shopping and Dining. Commuters will love the easy access to the highway and GO Station. This home truly has it all... style, location, and comfort at an unbeatable value. (id:62616)
109 Hammill Heights
East Gwillimbury, Ontario
W-A-L-K-O-U-T_B-A-S-E-M-E-N-T_T-O_B-A-C-K-Y-A-R-D_O-A-S-I-S-! ***Welcome To 109 Hammill Hts.*** A Beautifully Updated 3 Bedroom, 2 Bathroom Freehold Townhouse. Located In A Quiet, Safe, And Welcoming Community Of Mt Albert. Perfect For Families Or Those Looking To Grow in a Serene Setting. Featuring A Bright Open-Concept Layout With A Stylish Upgraded Kitchen Complete With Stainless Steel Appliances (2022). Freshly Painted. Updated From Top To Bottom: Roof (2022), Air Conditioner (2021), Dryer (2022), Washer (2023), New Furnace (2024), Hardwood Flooring (Main Fl.), Brand New Staircase & Laminate Flooring On 2nd Fl. (2025)., As Well As A Newly Installed Door To Provide Direct Access To Garage. Rarely Available Walkout Basement Offers Additional Living Space To Make Your Own. Step Outside To A Backyard Oasis Overlooking Vivian Creek Park, Soccer Field, And Baseball Diamond. Steps To Amenities, School & Parks. Surrounded By Scenic Trails And Natural Beauty, Its A Haven For Outdoor Enthusiasts And Pet Lovers. A Perfect Turn Key Home Ready For You To Just Move In! (id:62616)
212 Vermont Avenue
Newmarket, Ontario
Wow, 2,414 Sq Feet! End Unit! Beautiful 2-Yr New Sun Filled Townhome In The Most Prestigious Summerhill Estates Area In Newmarket. 3 Bedrooms Plus A Den, 4 Bath, 3 Balconies; Den Has Door Access To The Balcony, Which Can Be Used As An Home Office Or 4th Bedroom. Smooth Ceiling, 9Ft Ceiling On All 3 Levels, Fireplace, Harwood Floor & Deck. Open Concept Layout. Tons Of Upgrades Include: Gourmet Kitchen W/Quartz Counter, Huge Center Island & Plenty Of Cabinets, Breakfast Area W/O To Deck, Stainless Steel Appliances, Floor Tiles Throughout All Bathrooms, Glass Shower Door In Master Bedroom. Steps To Yonge Street, Public Transit, Parks, Schools. A Must See! (id:62616)
901 - 50 Charles Street E
Toronto, Ontario
Welcome To Casa 3 Condos. Luxurious Living At This 1+Den Unit Features Laminate Flooring Throughout, 9' Ceilings With Floor-To-Ceiling Windows Looking Over a Large Balcony, A 4-Pc Bath With Soaker Tub. The Large Bright Den Is A Separate Room With Floor-To-Ceiling Windows &Sliding Doors, Perfect As An Additional Bedroom Or A Home Office. Beautiful Kitchen With Built-In Appliances. Plenty Of Built-In Storage Space. Enjoy The Top-Notch Amenities Including Fully Equipped Fitness Studio, Outdoor Lounge Pool, Rooftop Lounge, Yoga Studio, Dining Lounge, Meeting Room. Central Location Surrounded By Shops, Restaurants, Farmboy, Freshco, Longo's City Market, Eataly, Yorkville, Bay & Yonge Street Shops, Yonge & Bloor Subway, All Within A Short Walk & So Much More. (id:62616)
Second Floor - 39 Baldwin Street
Toronto, Ontario
FULLY FURNISHED large 3 Bedroom with a kitchen. A short 3-4 minute walk to U of T campus. Students Welcome. (id:62616)
603 - 219 Dundas Street E
Toronto, Ontario
Newly In.De Condo, well maintained. South West Parkview With Much Less Noise. Walk In Closet, Large Den Can Be Used As The 2nd Bedroom. Big Balcony. Near Ryerson University, George Brown College, U Of T And Ocad University. Walking Distance To The Downtown Financial District And The Lakeside District. Modern Kitchen With Full Appliances. (id:62616)
5610 - 181 Dundas Street E
Toronto, Ontario
Great Location! 2-bedroom unit (640 sft as per builder) facing south and west with amazing lake view. Steps to TMU, TTC Dundas Station, Eaton Centre, Restaurant, Parks and more. Bright and sunny living and bedrooms. (id:62616)
Main - 137 Markham Street
Toronto, Ontario
Furnished three bedrooms on Main Floor. Well Cared Property In High Demand Area Close To Toronto Metropolitan University And University Of Toronto. close to Western Hospital, Ttc, Schools And Shops. Separate Entrance For All Floors. Students are welcome. (id:62616)
Main - 249 Hinton Terrace
Milton, Ontario
Location Location Location Legal Dual Dwelling! Welcome to this exquisite 4 bedroom,3 bathroom luxury home, offering 1 kitchens, and spacious legal dual dwelling/in-law suite perfect for multi-generational living or entertaining in style. This home is upgraded with every imaginable option, featuring 9-ft ceilings, hardwood flooring, and cozy gas fireplace.The chef-inspired kitchen features top-of-the-line appliances, Quartz counter tops, loads of cabinetry with pantry, and an island. The Staircase leads up to the Breath taking primary suite that serves as a private retreat. The spa-like primary bathroom oasis boasts glass-enclosedshower, sleek soaker tub, and double vanities, creating the ultimate space for relaxation. The additional 3 bedrooms are equally impressive. Step outside and enjoy your private ravine lot,professional landscaped front and back. Whether you're gathering around the outdoor fire pit,grilling on the BBQ, or simply soaking in the peaceful sunrise and ravine views. Located in a fantastic neighborhood, you're just a short walk to elementary and high schools, parks, and shopping convenience meets luxury in this perfect home. Premium Lot With Ravine Look Out. A must see....... (id:62616)
3409 Mcdowell Drive
Mississauga, Ontario
Located in the desirable Churchill Meadows community, this upgraded all-brick home features 4 generously sized bedrooms, an inviting layout and tons of natural lighting. Open concept living and dining room with hardwood floor, new windows, upgraded lighting fixtures and pot lights throughout. Upgraded kitchen with new cabinetry, quartz countertop and backsplash, and wi-fi enabled stainless steel appliances. Upgraded bathrooms with new vanities, lighting and flooring. Bright and spacious basement with brand new luxury vinyl tile flooring and pot lights. Rental income potential with an existing dedicated entrance and the 4th bathroom already roughed-in. Spacious backyard with a large garden shed. Great curb appeal with concrete driveway, extended concrete front steps with built-in LED lighting, wrap-around concrete pad, exterior pot lights, newer roof shingles and insulated garage door. Newer AC & HWT (both owned and not rented). Conveniently located near top rated schools, parks, shopping centres, with quick and easy access to all major highways 401, 403 and 407. (id:62616)
575 Woodward Avenue Unit# 72
Hamilton, Ontario
Welcome to 575 Woodward Avenue Unit #72 — a bright and modern end-unit townhouse located in a family-friendly community in East Hamilton. This beautifully maintained home features 3 spacious bedrooms and 2 bathrooms, perfect for families. Enjoy the benefits of an end unit, offering extra windows that flood the space with natural light throughout the day. The open-concept main floor is ideal for entertaining, with a seamless flow between the living, dining, and kitchen areas. Upstairs, all bedrooms are generously sized, providing plenty of room to relax or work from home. Nestled in a quiet townhouse complex, the property is located next to a private community park — perfect for kids and outdoor enjoyment. Conveniently situated near schools, public transit, the Red Hill Parkway, and all essential amenities. Don’t miss your chance to own this beautiful turnkey home in a growing neighborhood! (id:62616)
7 Goodwin Court
East Gwillimbury, Ontario
Beautiful, newly built about one and half year old home in the highly desirable Sharon area, featuring 5 spacious bedrooms (4 with walk-in closets), 4 bathrooms, and a bright office that can easily be converted into a 6th bedroom. Situated on a lot with **no sidewalk**, this home boasts over $100,000 in upgrades. The customised modern kitchen is equipped with stainless steel appliances, a luxury range hood, quartz counter tops, a stunning backslash, and a large centre island. The home is bathed in natural light, complemented by numerous pot lights, and features soaring ceiling 10 feet on the main floor and 9 feet upstairs. Hardwood floors on the main, iron railings with oak handrails, and larger upgraded windows in the basement further enhance the home's elegance. A brand new air conditioner was installed. A high-quality fence is processing. Located in a family-friendly and quiet neighbourhood with low traffic, this property is within walking distance of schools and just minutes from Upper Canada Mall, Costco, T&T Supermarket, restaurants, Walmart, banks, a movie theatre, the GO Train station, and Highway 404. (id:62616)
137 Sour Springs Road
Brantford, Ontario
Fantastic Opportunity to own this 61 acre hobby horse farm located in prime Brant County location just minutes to all amenities and surrounded by beautiful farms with 494 feet of frontage on Sour Springs Rd & approx 2,100 feet of frontage on Brant Church Rd. Approx 40 acres workable. Whether you want to build your dream estate home, renovate existing home or use as horse farm, other livestock or grow crops there are endless possibilities here. 2 barns on property plus a home in need of major renovation. Great potential! Great investment to add to your land base. Try Your Offer Today! (id:62616)
137 Sour Springs Road
Brantford, Ontario
Fantastic Opportunity to own this 61 acre hobby horse farm located in prime Brant County location just minutes to all amenities and surrounded by beautiful farms with 494 feet of frontage on Sour Springs Rd & approx 2,100 feet of frontage on Brant Church Rd. Approx 40 acres workable. Whether you want to build your dream estate home, renovate existing home or use as horse farm, other livestock or grow crops there are endless possibilities here. 2 barns on property plus a home in need of major renovation. Great potential! Great investment to add to your land base. Try Your Offer Today! (id:62616)
137 Sour Springs Road
Brantford, Ontario
Fantastic Opportunity to own this 61 acre hobby horse farm located in prime Brant County location just minutes to all amenities and surrounded by beautiful farms with 494 feet of frontage on Sour Springs Rd & approx 2,100 feet of frontage on Brant Church Rd. Approx 40 acres workable. Whether you want to build your dream estate home, renovate existing home or use as horse farm or other livestock or grow crops there are endless possibilities here. 2 barns on property plus a home in need of major renovation. Great potential to add to your land base! Immediate Possession. Try Your Offer Today! (id:62616)
34 Norman Street Unit# 104
Brantford, Ontario
Welcome to this lovely main floor condo at The Landing in Brantford! This bright and modern 1-bedroom suite is perfect for anyone looking for comfort and convenience. This special unit has wide doorways and a large bathroom, making it easy to move around with walkers or wheelchairs. It's designed with accessibility in mind. You'll enjoy a private balcony to relax on, and you're just steps away from everything this building offers. The Landing has amazing amenities! Head up to the rooftop terrace for great views and BBQs. There's a cozy library where you can read, and a hidden speakeasy for fun evenings. Stay active in the onsite fitness center with all the newest equipment. This condo is in a great spot close to stores and restaurants, making errands and dining out a breeze. Plus, it's conveniently near highways, so getting around town is easy. Living here means enjoying luxury and ease, all in a fantastic location. Don't miss out on this wonderful condo at The Landing! (id:62616)
34 Magnificent Way
Hamilton, Ontario
Welcome to 34 Magnificent Way a spacious and well-maintained freehold end unit townhome ideally located just steps from parks, schools, and everyday amenities. As you arrive, a newly poured concrete walkway leads you to the front door, setting the tone for what’s inside. The main floor features a bright, open-concept living and dining area, with California shutters on sliding doors that walk out to a private backyard, perfect for summer barbecues and relaxing evenings. The backyard has also been upgraded with a new concrete patio for easy maintenance and extra style. The kitchen is equipped with stainless steel appliances and offers a second casual dining space, ideal for morning coffee or quick meals. Upstairs, you’ll find two generously sized bedrooms, a guest bathroom, and a versatile landing area that can be used as a home office or reading nook. The primary bedroom includes a walk in closet and a private ensuite with a Jacuzzi tub for added comfort. Laundry is also conveniently located on the upper level. The finished basement offers even more living space with new vinyl flooring, a two-piece bathroom, and a cozy rec room complete with a small bar area, perfect for entertaining or movie nights. This one checks all the boxes for comfort, convenience, and location. Don’t miss your chance to call this home! (id:62616)
8430 175 Road
Kurtzville, Ontario
GET OUTTA TOWN! Perfect one acre country spot surrounded by farmland and serenity. Get away from the hustle and bustle to this 3+1 bedroom, 2 bathroom, side split perched high on a hill. This move-in ready home has been updated with a new steel roof and new furnace. The one acre parcel has ample parking and plenty of room to build your shop, man-cave, or she-shed. You'll love the location just down the road from the quiet village of Kurtzville and only 5 minutes from shopping, golf, hospital, and more in the busy town of Listowel. An acre in the country. It's what everyone wants and they don't come along very often! (id:62616)
931 Glasgow Street Unit# 7b
Kitchener, Ontario
Bright & Beautifully Updated 3-Bed, 2-Bath Townhouse! Welcome Home! Discover the perfect blend of comfort, style, and convenience in this spacious, move-in ready townhouse, ideally located in a highly desirable neighbourhood close to the green space of the complex. Main Floor Highlights: Sun-filled living and dining area with abundant natural light Refreshed kitchen with new countertops Walkout to a large private Patio area—perfect for relaxing or entertaining guests Upstairs: Three generously sized bedrooms Well-appointed main bath Ideal for families, professionals, or anyone seeking comfort and space Recent Updates & Features: Brand-new AC system installed in 2023 New water softener installed in 2023 New countertops in the kitchen and bathrooms Freshly painted interior throughout Brand-new carpet flooring in all living areas Prime Location: Enjoy the perfect balance of tranquility and accessibility—just minutes from top-rated schools, major universities, shopping centres, parks, and recreation facilities. (id:62616)
5078 Armoury Street
Niagara Falls, Ontario
Welcome to 5078 Armoury Street - A spacious, family-friendly Home with unique features and endless possibilities! Thoughtfully designed for growing families, this charming home offers four natural bedrooms, one with custom built in bunks, and a primary bedroom with a walk-out balcony overlooking the backyard, two full bathrooms, and a full unfinished basement with a separate entrance. Inside, you'll find a bright and spacious layout that includes a large kitchen ideal for cooking and gathering, a formal dining room for family meals or entertaining, and a generous mudroom at the entryway that helps keep things organized. The main floor also features a dedicated office, providing a quiet space for remote work or study. Upstairs, a finished attic space currently serves as a home gym but could easily be transformed into a fifth bedroom, playroom, or creative studio. The flexibility of this home truly sets it apart. Step outside to a low-maintenance backyard made for making memories. Whether you're hosting on the newly built deck or watching the kids enjoy their very own custom half-pipe, the space is perfect for year-round fun. The oversized garage has been updated with insulation, heat, and a new roof, making it ideal for storage, hobbies, or even a workshop. Over the years, this home has seen thoughtful updates including a paved driveway, new garage floor, an updated upstairs bathroom, new A/C unit with Smart thermostat, added front and side walkways, upgraded appliances, and a newly installed deck. The roof on the garage was replaced in 2025, and the main house roof is approximately nine years old. The hot water tank is owned. This is more than just a house, its a home built for real life, with space to grow and room to make it your own. (id:62616)
1705e - 8868 Yonge Street
Richmond Hill, Ontario
Discover the epitome of modern living in this stunning 2-bedroom condo plus den, 2 full bathroom, 884 sqft fully finished with furniture. ideally situated on Yonge St in the highly sought-after transit-focus area of Richmond Hill. This elegant residence features a spacious open-concept layout, perfect for entertaining and everyday comfort. Enjoy the luxury of your private 195 square foot terrace, an ideal spot for relaxing and outdoor dining. The condo comes with an owned parking spot and a convenient locker, ensuring ample storage and ease of living. The den provides a flexible space that can be used as a home office, guest room, or cozyreading nook. Location is everything, and this condo excels in that regard. You're steps away from public transit, making your commute a breeze. Nearby, you'll find a plethora of grocery stores, retail shops, and dining options, catering to all your lifestyle needs. Don't miss this rare opportunity to own a piece of Richmond Hills prime real estate. Schedule a viewing today!! **** EXTRAS **** Visitor Parking,, Gym and Basketball Court. Newly Built October 2022 (id:62616)
3232 Montrose Road Unit# 61
Niagara Falls, Ontario
Welcome to this exquisite bungalow townhouse condominium, nestled in the highly sought-after Mount Carmel community of north Niagara Falls. Boasting an exceptional walk score and effortless access to the QEW and nearby amenities, this residence combines upscale design with unmatched convenience. Step into an architecturally captivating space featuring soaring vaulted ceilings, rich hardwood floors, and an elegant wood beam accent in the foyer. The open-concept layout is flooded with natural light from expansive windows, creating an inviting and airy ambiance throughout. Every detail has been thoughtfully curated—from the gleaming quartz countertops and premium stainless steel appliances to the dual fireplaces and rear raised wood deck, ideal for quiet relaxation or entertaining guests. The newly finished lower level adds incredible versatility with a stunning wet bar, an additional bedroom, and a luxurious 3-piece bathroom—perfect for guests, extended family, or in-law potential. Offering both function and finesse, this home is a true embodiment of luxury living. Book your private viewing today and experience the charm and sophistication of Mount Carmel. (id:62616)
15 Queen Street S Unit# 905
Hamilton, Ontario
Modern elegance meets smart urban living in this beautifully finished condo an ideal choice for professionals, first-time buyers, investors, or downsizers. Thoughtfully designed with wide plank flooring and contemporary finishes throughout. The sleek kitchen features high-end appliances, stone countertops, custom backsplash, and European-style cabinetry, perfect for cooking and entertaining. The bedroom showcases a striking glass wall, filling the space with natural light, while the spa-like bathroom offers a deep soaker tub, elegant tile, and premium fixtures. Enjoy the convenience of in-suite laundry and access to top-tier amenities including a gym, rooftop terrace with BBQ, party room, and on-site security. (id:62616)
647 Spitfire Street
Woodstock, Ontario
Welcome to 647 Spitfire Street, a dream home nestled in the highly desirable North East neighbourhood of Woodstock. This impeccably maintained property radiates charm, offering stunning curb appeal, thoughtfully designed interiors, and abundant space for both memorable gatherings and quiet relaxation. The backyard is your personal oasis - a fully fenced retreat featuring a massive multi-tier composite deck, a shimmering saltwater pool, and plenty of open space, making it perfect for sunny summer days with friends or peaceful evenings under the stars. Inside, the home welcomes you with an inviting foyer that flows into a beautifully designed main floor. The kitchen, fully equipped with all appliances, is ready to inspire your culinary creativity, while the adjoining formal dining room is ideal for hosting special dinners. A spacious family room and a cozy living room, complete with a natural gas fireplace, provide the perfect atmosphere for everything from casual family evenings to elegant celebrations. Upstairs, you'll find two generously sized bedrooms, along with a luxurious primary suite - a true retreat featuring an oversized walk-in closet and a spa-like 4-piece ensuite with dual sinks for ultimate comfort. What sets this home apart is the exceptional in-law suite, offering unmatched flexibility and convenience. This fully independent living space includes a kitchen, living room, den, bedroom, and bathroom, designed with accessibility in mind through widened doorways. Its the perfect solution for extended family, visiting guests, or even as a private suite for added versatility. With 3+1 bedrooms and 3.5 baths, 647 Spitfire Street is tailored for modern living and designed with care to accommodate your family's needs. Whether you're looking for an entertainers paradise or a sanctuary to call home, this property has it all. Schedule your showing today and see for yourself why this home is the perfect blend of thoughtful design, style, and comfort! (id:62616)
967 King Street E
Kitchener, Ontario
Welcome to our fish and chips restaurant! With a over 15 years history and a reputation praised by food critics, our store boasts a Google review rating of over 4.2 stars. Conveniently located right off Highway 8, we’re surrounded by residential neighborhoods, busy plazas, and schools—bringing in a steady and loyal customer base. With numerous new residential buildings recently constructed nearby, the future holds great potential for continued growth. The shop is fully equipped, with many major upgrades completed in recent years, including a brand-new fire safety and drainage system to ensure safety and efficiency. The current owner is also willing to provide comprehensive training, making it easy for the new owner to get started right away. Very low rental fee, and there is ample parking space available in the back. This is a fantastic opportunity to step into a well-established and promising food business! (id:62616)
110 Blackthorn Lane
Brampton, Ontario
Welcome to this beautifully maintained 4-level backsplit, nestled on a quiet street in a highly sought-after neighborhood. Set on an expansive lot, this detached home offers a generous backyard and spacious deck—perfect for entertaining, summer BBQs, and family gatherings. Step inside to a bright and welcoming living room featuring gleaming hardwood floors and a large picture window that fills the space with natural light. The chef-inspired kitchen is designed for both function and style, boasting pot lights, a pot filler, modern pendant lighting, a decorative backsplash, stainless steel appliances including a gas cooktop and double oven, and a large island with a breakfast bar for casual dining. An additional sunroom adds versatility to the main level, ideal as a reading nook, play area, or extra seating space. The lower-level family room offers a cozy retreat with laminate flooring, a wood-burning fireplace, and oversized windows. The fully finished basement extends your living space with a rec room, an additional bedroom, and a convenient laundry area. A double-car garage and private driveway provide ample parking. This home offers comfort, style, and space—ready for you to move in and enjoy. (id:62616)
218 St Andrews Drive
Hamilton, Ontario
Welcome To This Newly Renovated Semi Detached Family Home In The Heart of The Greenhill Area. Freshly Painted And Updated Bathroom and Kitchen, This Home Is Turn Key. Well Sized Living Room On The Main Floor With Plenty of Natural Light. Recently Updated Kitchen Including Newly Painted Cabinets And Quartz Countertop. 3 Well Sized Bedrooms and Updated Bathroom On The Second Floor. Lower Level Features Separate Entrance, Laundry/Utility Area and Large Recreation Room. Basement Level Features A 4th Bedroom, Utility Room and A Multi-Purpose Room Perfect For a Teenage Hangout, or Second Rec Room! Large Pool Sized Backyard With Endless Possibilities. (id:62616)
585 Blackwater Road
Parry Sound, Ontario
Discover Your Private Retreat in the Heart of Seguin! Escape to over 6 acres of serene, wooded paradise surrounded by mature trees — the perfect setting to build your dream home or cottage getaway. Ideally situated just steps from ATV, snowmobile, and walking trails, this property offers year-round access to outdoor adventure. Enjoy close proximity to multiple lakes and marinas for boating, fishing, and endless water fun. With convenient access to Highways 141 and 400, you'll experience the best of both worlds: peaceful seclusion with amenities and services just a short drive away. Whether you're an outdoor enthusiast or seeking a tranquil family retreat, this property is your gateway to Muskoka living at its finest. (id:62616)
164 Cinrickbar Drive
Toronto, Ontario
Anchored on a ravishing convex, this corner lot is The Street Dominator! Welcome to 164 Cinrickbar drive. Nestled on a peaceful street with walking distance to the scenic Humber River. This immaculate original Green Park Home of approximately 2,300 square ft features an open concept living and dining room with french doors, a large separate family room with a wood-burning fireplace, a spacious eat-in kitchen, and a main floor laundry. In addition to four spacious bedrooms located upstairs with the primary bedroom showcasing a walk-in closets with a full 3pc bathroom ensuite. This home offers an incredible in-law or second family living unit as a potential rental income, a finished basement with aseparate side entrance, a separate laundry, 2 bedrooms a kitchen and a 3 pc bath. The Double wide driveway can fit up to 4 cars. Close to all amenities such as, Humber College, Guelph Humber University, Etobicoke General Hospital, Humberwood Elementary School, Pearson International Airport, The Great Canadian Casino Resort, a variety of Restaurants, TTC, Go transit, Mississauga transit, Woodbine Mall, a Community & Recreational Centre, Library and minutes away from 5 major highways, Hwy 427, 27, 401, 409 and 407. Current tenants to be assumed, as they would like to continue residency at this property. (id:62616)
209 Pinebush Road Unit# 6
Cambridge, Ontario
A thriving, legal, independent recreational cannabis retail store with 3.5 years of industry experience, located in a prime area with very low rent. Surrounded by popular establishments like Tim Hortons, Vape Store, Little Short Stop, Johnny Greekos, and a Shell gas station. This turnkey operation includes a fully compliant facility, state-of-the-art equipment, and a strong customer base. A valid operating license is required as licenses are not transferable. Serious inquiries only. (id:62616)
169 East 8th Street
Hamilton, Ontario
Welcome to this stylish and spacious 2-storey home, built in 2009 and ideally located in one of Hamilton Mountain’s most desirable neighbourhoods near the Escarpment Brow. Set on a 40 x 100 ft lot, this beautifully maintained property offers over 3,000 sq ft of finished living space, including a 951 sq ft fully self-contained in-law suite with private entrance and 3-piece bath — ideal for extended family or income potential.The main floor features a renovated kitchen (2018) with quartz countertops, a contrasting island, stainless steel appliances, and a bright dinette with walkout to a 336 sq ft deck. Step outside to your fully fenced backyard retreat, complete with a heated 12’ x 24’ kidney-shaped inground pool (2021) and a charming gazebo, perfect for entertaining or relaxing in the sun.Also on the main level is a cozy living room, a stylish 2-piece bath, and a spacious mudroom repurposed from the former double garage (easily convertible back if desired). Upstairs offers a unique open-concept family room, a generous primary bedroom with walk-in closet and 3-piece ensuite, two additional bedrooms, a full 4-piece bath, and a convenient second-floor laundry with brand new washer & dryer (2023). The lower level includes a full kitchen, living/dining area, bedroom, 4-piece bath, and a utility/storage room — all with its own separate entry for privacy and flexibility. Recent upgrades include: popcorn ceiling removal, modern pot lights (main & basement), a full security system with 4 cameras + DVR + monitor, garage door opener, and professionally landscaped backyard with gazebo. Extras: paver stone driveway, 200-amp electrical, central A/C, and close proximity to schools, parks, shopping, transit, and LINC/Red Hill. A true move-in-ready home offering style, space, and smart living! (id:62616)
92 Celtic Drive
Caledonia, Ontario
This expansive 4 bedroom, 3-bathroom single-family home boasts over 3,500 square feet of beautifully finished living space, offering both luxury and comfort. Recent extensive upgrades throughout the home ensure modern appeal with timeless style. Enjoy spacious rooms, high-end finishes, and a flexible layout perfect for families and entertaining. Step outside to your own private oasis, featuring a large lot that backs onto a serene wooded forest—perfect for enjoying peaceful nature views or outdoor activities. Located in a sought-after neighbourhood, this home offers the perfect balance of privacy and convenience. Don’t miss the opportunity to make this dream home yours! (id:62616)
5016 Serena Drive Unit# 9
Lincoln, Ontario
Welcome to 9-5016 Serena Drive, nestled in the vibrant heart of Beamsville! This stylish 1-bedroom stacked townhouse offers easy, one-level living in one of Niagara's most rapidly growing communities. Built in 2019, this modern home showcases a bright, open-concept layout with a spacious living and dining area, a sleek kitchen with ample cabinetry, and a generously sized bedroom with a large closet. Step out onto your private open balcony perfect for sipping morning coffee or unwinding in the evening. Additional features include in-suite laundry, an owned parking spot, carpet-free floors, and low condo fees that cover water, building insurance, and common area maintenance. This move-in-ready unit is ideal for first-time buyers, investors, or anyone looking to downsize without compromising on comfort or style. Located within walking distance to parks, shopping, local restaurants, and renowned wineries and with quick access to the QEW this home offers the ultimate blend of convenience and lifestyle. Immediate possession available. Move in and enjoy everything Beamsville has to offer! (id:62616)
59 Fuller Avenue
Toronto, Ontario
Majestic 2.5 Storey Detached Victorian in Roncesvalles. Located on a Quiet Family Friendly Street, This Circa 1886 Home Offers Grand Proportions Throughout. Full Professional Renovation with Bespoke Monochromatic Contemporary Finishes, Over 2,800Sq.ft, Massive Open Concept Main Floor with 10' Ceilings; Primed for Entertainment! Ultra Clean Line Workmanship, Unmatched Natural Light, Custom Cook's Kitchen with Ceiling Height Cabinetry, Bosch, Miele, Fisher & Paykel Appliances, Quartz Counters & Island, Floor to Ceiling Slider Access to a Private Composite Deck & Fenced Yard. Spacious Primary with Bay Window, Spa-Like 4pc. Ensuite & Custom Built-in Closets, Sunroom/Office Offers Wall to Wall Windows & Tree Top Views. 2nd Bedroom Features 14' Cathedral Ceilings and a Loft, Wonderful 3rd Floor Bedroom Retreat Provides Enough Space for an Office & Sitting Area. Tastefully Designed Bathrooms, Custom Built-ins Throughout, Finished Lower Level with 8' Ceilings & Stunning Polished Concrete Floors... Heated! Modern Mechanics, Custom Pella Black Framed Windows, Grohe, Franke & Duravit Fixtures, Originally a 5 Bedroom Home, 3rd Floor Conversion to 2 Bedrooms Possible, Large 23.6' x 124' Landscaped Lot with Mutual Drive & 2 Car Garage. Steps to Roncesvalles Shopping & Entertainment, High Park & Public Transit. 5-10 Minutes to the Liberty Village Tech Hub, Only 20 Minutes to Pearson Intl. or the Financial District. (id:62616)
219 - 3009 Novar Road
Mississauga, Ontario
2B, 2 W, Brand New Condo Apartment on 2nd Floor .Beautiful Locality of Cooksville Mississauga, Hurontario and Dundas St w Intersection , Close to Schools , parks , hospital, and highway 403, LRT being under construction to connect to Toronto , Brampton . business hub area. The new condo unit by Arte, Emblem has fitness Centre and many facilities like yoga upper terrace.Great for small family to raise kids in great environment. not to be missed. Walking Distance to Sq 1, transit at the Door step .heat bill included in Rent and 1 year tRogers Internet free (id:62616)
35 Nottingham Crescent
Brampton, Ontario
This executive house has a 3 Bedroom Legal Basement apartment built in 2023. The whole house completely upgraded from top to bottom. Located in Highly desired "N" Section with no Sidewalk. A large and Beautiful Solarium is a part of the house. Separate living, Dining and Family room with fireplace. Main floor laundry with B/I Cabinets. Close to School, Park, Bus, Mall, Hospital & Hwy 410. Big foyer with porcelain tiles. Pot Lights all around the house. This is an opportunity not to be missed. (id:62616)
418 Queen Mary Drive
Oakville, Ontario
**Stunning Custom-built Home in sought-after Old Oakville Neighborhood**This exceptional home offers an expansive and thoughtfully designed layout that perfectly balances luxury, comfort, and practicality. With soaring 22-foot ceilings on the foyer and a grand 14-foot living room, the home exudes a remarkable sense of space. Every detail has been meticulously crafted, from the high-quality finishes to the impeccable attention to detail that is evident throughout the property.There are four bedrooms each with its own private ensuite, ensuring ultimate comfort and privacy. Nestled in the idyllic family-friendly Old Oakville community, offering not only a welcoming atmosphere but also an excellent front and back garden design. The huge backyard is a true oasis, with a oversized swimming pool, a charming gazebo, and an enviable southwest-facing orientation. For wine enthusiasts, the custom wine cellar provides the perfect setting to store and showcase your collection, while the open basement offers flexible space to suit your needs whether its additional living space or a personalized retreat.Located in the serene and Family-Friendly community of Old Oakville, this stunning modern home is embraced by the tranquil 16 Mile Creek, yet just a short stroll from the vibrant downtown area. You can enjoy the ideal balance of countryside peace and urban convenience. 1.5 kilometers from Oakville Harbor and the lake, and only 1.7 kilometers from Tannery Park. Walking distance to the GO Train station, Kerr Street, plazas, downtown Oakville, providing easy access to shopping, restaurants, entertainment and medical care. New Hot water tank owned! (2023) (id:62616)
20 Diamond Valley Drive
Oro-Medonte, Ontario
Fall in love with this Home located in Maplewood Estates in sought-after Sugarbush Community, between Barrie & Orillia. Offering approx 3,700sqf of finished living space and resting on a premium Half-Acre+ Private & Landscaped land with Outstanding Trees, lining your own piece of paradise including Irrigation System. 9' Ceilings, Elegant pot Lighting & a Bright & Modern layout that combines comfort & contemporary Style. The abundant windows throughout provide stunning views flooding the Home with Natural Light. The Main level features: *Spacious Primary Bedroom with an Ensuite bath for convenience & Relaxation. *2 more Bedrooms *a main full Bath *the cozy Family room with Fireplace has a Walk-Out to the screened-in Terrace *Cook delicious meals in your Gourmet Kitchen that features a lg Custom Island & a Walk-Out to a Modern 2 tier Deck for those BBQ Family & Friends gatherings, creating unforgettable memories. *The Custom Laundry ads convenience & extra storage. Fully Finished Basement with 2 Walk-Out/Separate Entrances, offers great potential for a granny suite, multi-generational living, or rental income. An expansive rec room with Fireplace, full Kitchen, 1 full Bathroom and two oversized rooms ideal for a home Gym, Office, or potential extra bedrooms for expanded living. Enjoy Maple Syrup tree tapping experience in Spring. Prime Location & Community: Home located within a Brand-New Oro Medonte Public-School catchment zone opening Sept-2025. The location offers many access points to Copeland Forest for kilometers of Hiking Trails, Mountain Biking, Snowmobiling & Snowshoeing. In few minutes, you will find Skiing & plenty of year-round Outdoor Activities at Horseshoe Resort & Mount St-Louis. Braestone & Settlers Ghost for Golfing. VETTA SPA. Lakes for Fishing, Boating & Swimming. Move-in ready Home. Furnished also available at $5,900 monthly. Whether you are seeking a Peaceful Retreat or a Vibrant Community to raise a Family, this Home is ready to Welcome you! (id:62616)
26 West Oak Trail
Barrie, Ontario
MODERN HOME WITH MANY UPGRADES!!! - MOVE IN READY! Stunning Modern Family Home in Prime Barrie Location! Welcome to this beautifully designed and spacious 4-bedroom & 3.5 bathrooms home with a large main-floor office on main floor perfect for working from home or multi-functional family living. Located on a quiet, private street in a sought-after, family-friendly neighbourhood, this property is just steps from a brand-new park, playground, and the upcoming elementary school. Inside, you'll find upgraded hardwood floors throughout the main level and a custom-stained solid oak staircase that adds warmth and elegance. The fully upgraded kitchen is a chefs dream, featuring quartz countertops, stylish backsplash, high-end stainless steel appliances, and a gas stove for culinary enthusiasts. Enjoy the comfort and convenience of custom blinds throughout the home, including one motorized blind controlled by remote perfect for effortless light control and privacy. The generous primary bedroom is a true retreat, offering a luxurious 5-piece ensuite with modern finishes and two spacious walk-in closets. The basement offers separate entrance door, and large window, great potential for in-law suite or great for additional living area. With one of the most attractive elevations built by developer "Great Gulf", this home combines curb appeal with high-quality craftsmanship. Enjoy easy access to Hwy 400, Barrie South GO Station, and all essential amenities including Costco, Metro, Zehrs, schools, gyms, golf courses, restaurants, and movie theatres. Plus, you're only 10 minutes from the beautiful beaches and waterfront parks of Lake Simcoe. This home truly offers the perfect blend of modern luxury, space, and unbeatable convenience. Don't miss your chance to make it yours! (id:62616)
20 Diamond Valley Drive
Oro-Medonte, Ontario
Fall in love with this Home located in Maplewood Estates in sought-after Sugarbush Community, between Barrie & Orillia. Offering approx 3,700sqf of finished living space and resting on a premium Half-Acre+ Private & Landscaped land with Outstanding Trees, lining your own piece of paradise including Irrigation System. 9' Ceilings, Elegant pot Lighting & a Bright & Modern layout that combines comfort & contemporary Style. The abundant windows throughout provide stunning views flooding the Home with Natural Light. The Main level features: *Spacious Primary Bedroom with an Ensuite bath for convenience & Relaxation. *2 more Bedrooms *a main full Bath *the cozy Family room with Fireplace has a Walk-Out to the screened-in Terrace *Cook delicious meals in your Gourmet Kitchen that features a lg Custom Island & a Walk-Out to a Modern 2 tier Deck for those BBQ Family & Friends gatherings, creating unforgettable memories. *The Custom Laundry ads convenience & extra storage. Fully Finished Basement with 2 Walk-Out/Separate Entrances, offers great potential for a granny suite, multi-generational living, or rental income. An expansive rec room with Fireplace, full Kitchen, 1 full Bathroom and two oversized rooms ideal for a home Gym, Office, or potential extra bedrooms for expanded living. Enjoy Maple Syrup tree tapping experience in Spring. Prime Location & Community: Home located within a Brand-New Oro Medonte Public-School catchment zone opening Sept-2025. The location offers many access points to Copeland Forest for kilometers of Hiking Trails, Mountain Biking, Snowmobiling & Snowshoeing. In few minutes, you will find Skiing & plenty of year-round Outdoor Activities at Horseshoe Resort & Mount St-Louis. Braestone & Settlers Ghost for Golfing. VETTA SPA. Lakes for Fishing, Boating & Swimming. Move in ready Home creates a smooth transition for the new Owners. Whether you are seeking a Peaceful Retreat or a Vibrant Community to raise a Family, this Home is ready to Welcome you! (id:62616)
130 Major Crescent
Aurora, Ontario
Open Concept Layout With Large Great Room W/ Fire Place. Hardwood Floor On Main And Upper Hall; Stained Oak Stair; Granite Kitchen Counter. Breakfast Bar Close To Go Transit, Shopping And Schools (id:62616)
Upper - 24 Walter Avenue
Newmarket, Ontario
Best Value For Quality On The Rental Market In Newmarket! Beautifully Renovated, Unmatched Quality In This Location! Best Lease Opportunity For A Renovated, Transitionally Inspired, Spacious And Clean. Large 3 Bedroom Suite With New Laminate Floors, Elegant Finishes In Kitchen And Bathroom. 2 Parking Spots On Left Side of Driveway! Good Sized Bedrooms With Primary Bedroom And Large Closets With Storage Thru-Out. Spacious Open Living Space And Large Eat In Kitchen! Tenant To Pay 60% Utilities (Heat, Hydro, Water & Hot Water Tank). 2 Tandem Parking Spots on Left Side With Exclusive Laundry Facility. Appliances to be installed before occupancy. (id:62616)
3609 - Tc5 175 Millway Avenue
Vaughan, Ontario
Experience The Extraordinary At TC5 In Vaughan. This Brand New, Never Lived In Corner Unit Offers Abundant Natural Light And A Breathtaking View. With Two Bedrooms And A Spacious 699 Sq Ft Open Concept Living Area, This Condo Boasts Floor-To-Ceiling Windows, Wide Plank Hardwood Floors, And Luxurious Finishes. The Modern Kitchen With Quartz Countertops And New Appliances Adds Convenience And Style. Close To Vaughan Metropolitan Station,One Acre Park At The Doorstep * 5 Minutes To York University And 43 Minutes To Downtown * Close To Shopping, Offices And The New Civic Facilities Coming To VMC * *Huge Amenities Club * Don't Miss Your Chance To Call This Remarkable Condo Home (id:62616)
259 Tall Grass Trail
Vaughan, Ontario
Wow! One of a kind! A true gem in Vaughan! Welcome to this stunning solid brick home, a rare find that blends comfort, style, and functionality. Featuring 4+1 spacious bedrooms and 4 bathrooms, this home offers a perfect combination of space, elegance, and versatility. The primary bedroom includes a private balcony, a rare feature! With a separate entrance basement apartment, this home offers everything you need and more. Step inside to discover a thoughtfully designed layout that caters perfectly to both family living and entertaining. Enjoy the fully renovated modern kitchen with quartz countertops and stainless steel appliances. The family room is warm and inviting, complete with a cozy fireplace for those relaxing nights in. Large sliding doors from both the family room and the breakfast area open onto a beautiful, green, and private backyard, just like paradise, lovingly maintained and filled with colourful flowers. Its a true retreat where you can relax and enjoy beautiful days outdoors. The finished basement apartment, with its own private entrance, offers income potential or the ideal space for extended family living. The primary bedroom is a peaceful escape, featuring a 4-piece ensuite, his and hers closets, and a balcony perfect for enjoying your morning coffee in peace. Perfectly nestled in one of Vaughan's most desirable neighbourhoods, this home is ideally located next to a park with a playground and top-rated schools, an ideal setting for families. With easy access to HWY 407 and 400, and just minutes from Costco, movie theatres, shopping, and more, this location couldn't be better! Whether you're seeking comfort, opportunity, or lifestyle, this home delivers it all! Don't miss this unique opportunity to own a truly exceptional property that checks every box! (id:62616)
111 - 8228 Birchmount Road
Markham, Ontario
Riverpark Condo on HWY 7 & WARDEN AVE. The landlord fully finished the DEN as a second bedroom with a closet. Great for a young family with a newborn or a small kid. Private street access from the patio. Easy access to the shopping plaza, Unionville City Centre, and near the UofT Markham Campus. Request an AAA tenant with a credit score over 650, an employment letter, most recent pay stubs, and a reference from previous landlords. (id:62616)
78 Clifford Crescent
New Tecumseth, Ontario
Welcome to Spacious yet cozy townhouse located in a quiet neighbourhood in the lovely town of Tottenham. This Beauty was Built in 2020 and is 1540 sq ft .This unit boasts an ideal flow through open concept kitchen, dining and living area .House is perfect for entertaining friends or family. Bright kitchen, stainless appliances and granite counter top are cherry on cake to enhance the overall setting. Main floor also have Two-piece powder washroom, engineered hardwood flooring , upstairs landing and stairs. Primary bedroom sports a walk-in closet and en suite bathroom. A 3rd bathroom in the upper floor services 2nd and 3rd bedrooms. Carpeting in three bedrooms provides warmth and comfort. Other features include, laundry room on second floor , water filtration system, home fresh air system (ERV), smooth ceilings on main floor and unfinished basement. Just a short walk into town, close to shopping, medical centre, parks and schools, 25 minute drive from Hockley Valley and Mansfield ski resorts and short drives to golf courses. POTL $246.65 (id:62616)
27 - 42 Pinery Trail
Toronto, Ontario
This unit has it all! Featuring 3 rooms, 2 full bathrooms, and one convenient parking spaces, its the perfect starter home for young families. Imagine waking up to the playground and the view from your front balcony relaxing in the beautiful courtyard just steps from your back door. What sets this unit The expansive living and dining area flows seamlessly into a large kitchen with ample counter and cabinet space, perfect for cooking and entertaining. The third room offers flexibility: use it as a home office, a guest room, or a playroom for the kids. Plus, hot water super heater has been installed for maximum energy efficiency, so you can enjoy lower utility bills. Set in a safe, well-maintained condo community filled with young families, this home offers a fantastic lifestyle at a reasonable maintenance cost. With excellent services and conveniences nearby, properties like this rarely come on the market at such a competitive price. Don't miss your chance to make it yours! (id:62616)








