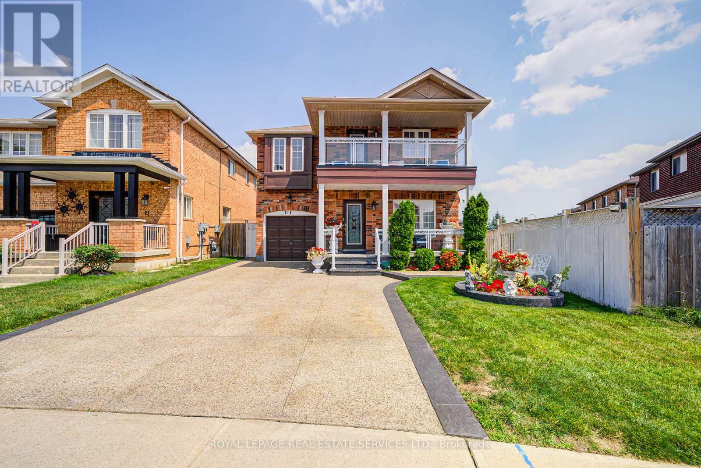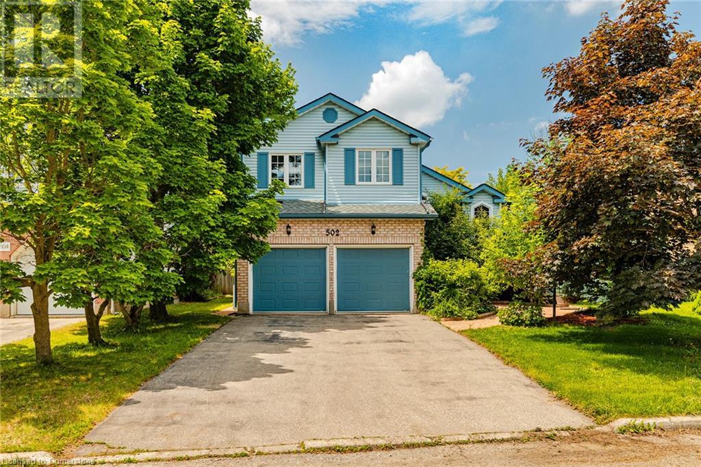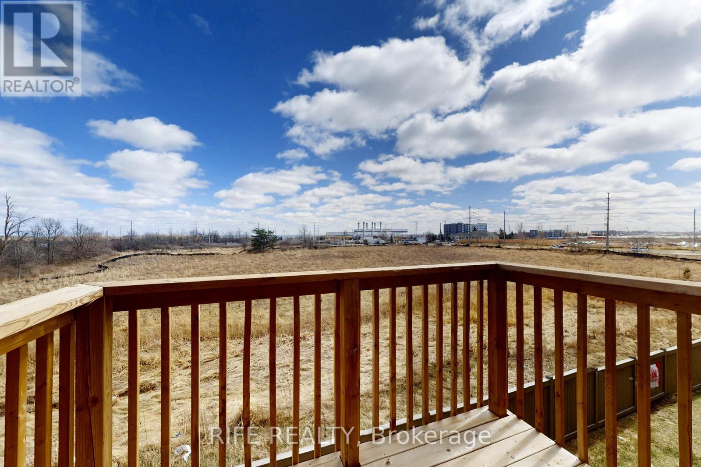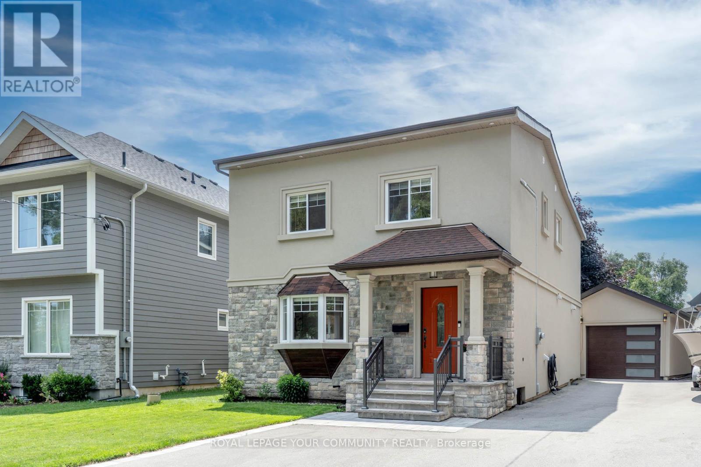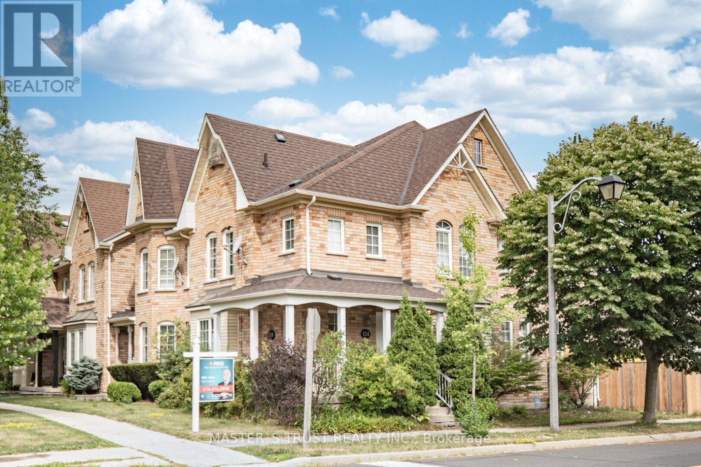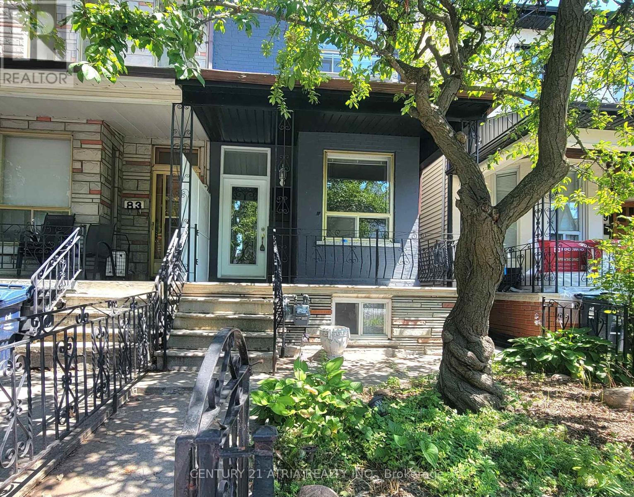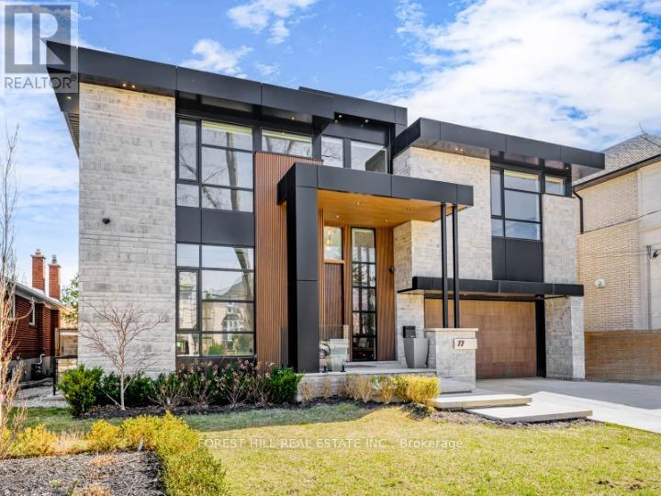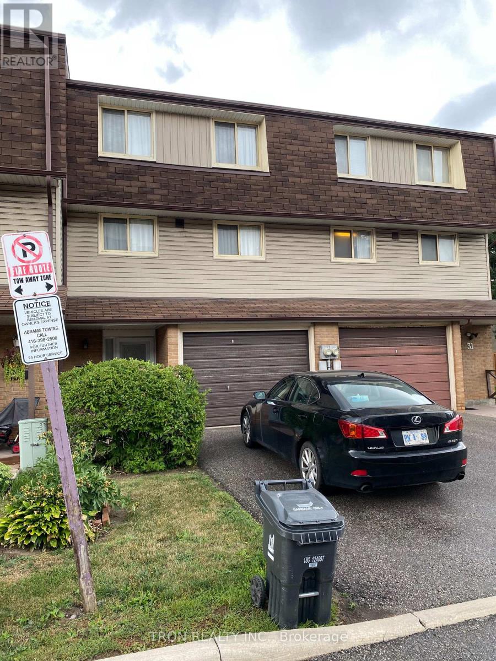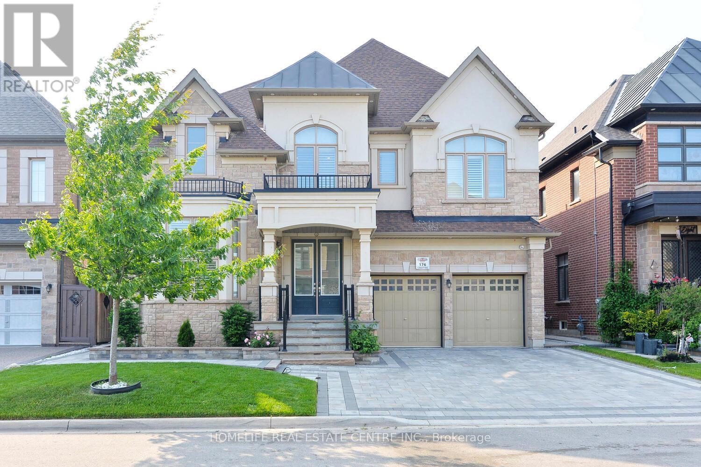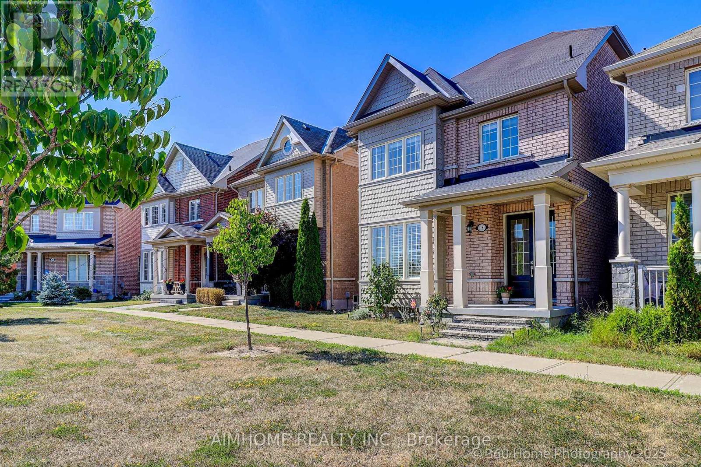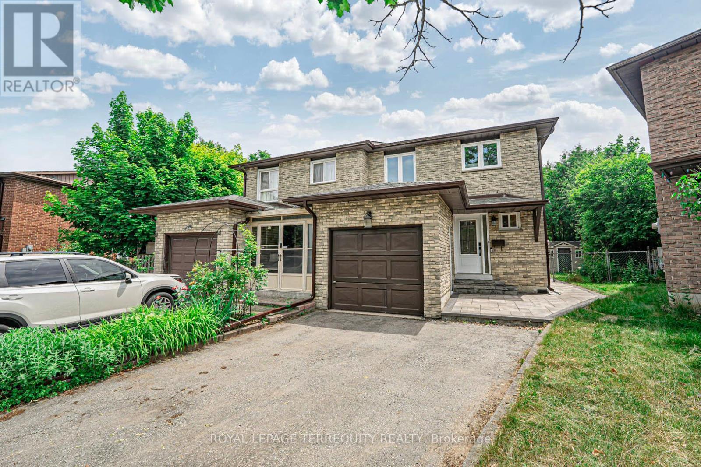201 - 103 Roger Street
Waterloo, Ontario
Stunning 2-bedroom corner unit condo facing a peaceful children's park in the heart of Waterloo! This bright and spacious unit features an open-concept layout with luxury vinyl plank flooring, 9-foot ceilings, and large windows that flood the space with natural light. Enjoy a modern kitchen with quartz countertops, stainless steel appliances, and ample cabinet space, along with two generous bedrooms featuring walk-in closets. The large balcony offers serene park views, and underground parking is included. Ideally located just minutes from the GO Station, Google office, University of Waterloo, Wilfrid Laurier University, Grand River Hospital, and all major amenities. (id:62616)
21 Duxford Street
Brampton, Ontario
Where Leisure Meets Lifestyle! This stunning 4+2 bedroom all-brick detached home is located in the upscale Credit Valley community, surrounded by newer homes. #1: THe MAIN FLOOR features a combined dining/living room with large windows, a kitchen with an eat-in area and access to the backyard and a spacious family room with a modern fireplace. 9-foot ceilings, mail floor laundry and direct access to the garage. Hardwood floors are found throughout the main floor, staircase, and primary bedroom. #2, THE UPPER FLOOR has a large master bedroom with a walk-in closet and a 4-piece ensuite. Three additional good-sized bedrooms, including one with a walk-out balcony and seating area, that is a daily happy hours. #3, THE BASEMENT has a Separate Entrance with a fully-equipped apartment, featuring a kitchen, two larger bedrooms with windows, a living/dining area, and a 3-piece bathroom. Basement tenant is currently paying $1,800/month. #PLUS, a huge landscaped backyard with a covered deck, a gazebo, and a second-floor balcony with panoramic neighborhood views. The front porch is perfect for enjoying your morning coffee. Theres ample space for outdoor enjoyment, and the wide concrete driveway can accommodate up to 3 cars. The exterior features pot lights and a security camera system for added peace of mind. Located just 8 minutes by car from Mount Pleasant GO Station and 2 minutes' walk to a bus stop with direct routes to Zum Bovaird Station and GO. Minutes to Highway 410, 401, and 407. Enjoy easy access to 3 parks with a splash pad and baseball field, close to schools, Bramalea City Centre Mall, No Frills, FreshCo, Sobeys, and Shoppers. (id:62616)
122 Vista Boulevard
Mississauga, Ontario
Rare 4-Level Side-Split with Stunning City Views, Top Schools, Prime Streetsville Location. Welcome to this beautifully maintained, rare 4-level side-split, ideally situated on a premium approx 10000 sq ft lot (60' x 165.8') in the heart of Streetsville. Nestled among mature trees and custom luxury homes, this residence offers uninterrupted city views, modern upgrades, and limitless potential, perfect for families, investors, or those looking to downsize without compromise. Prime Location Perks: Steps from top-rated public and Catholic schools offering IB, AP, and French Immersion programs. Walk to the GO Station, Streetsville Village, trendy cafes, pubs, shops, and Credit Valley Hospital. Surrounded by luxury rebuilds, enhancing long-term property value. Endless Possibilities: Ideal starter home for young families. Investors can add a garden suite or build custom on this rare lot. You will love the Muskoka-like setting in the city. Interior Highlights: Bright, spacious family room with gas fireplace and panoramic windows overlooking scenic views. Walk out to a private, fenced backyard featuring composite decking and professionally landscaped gardens. Two newly renovated bathrooms, upgraded wide plank flooring, and a large laundry/mudroom. Two separate basement entrances and interior garage access for maximum flexibility, ideal for an in-law or income suite. Modern Comforts & Upgrades: Over $180,000 in renovations and landscaping, furnace & tankless water heater (2022). Two gas fireplaces, two storage sheds, and a gas BBQ hookup. Fully finished basement with excellent rental potential is more than just a home, it's a lifestyle opportunity in one of Mississauga's most sought-after neighbourhoods. Don't miss your chance to own this rare gem. Book your private showing today! (id:62616)
1126 - 7950 Bathurst Street
Vaughan, Ontario
Spacious 2-bedroom, 2-bathroom unit with 1 parking and 1 locker in a brand-new Daniels-built condo in the heart of Thornhill. Featuring 9-ft ceilings, modern built-in appliances, quartz countertop with island, laminate flooring, ceramic tile backsplash, and stylish bathrooms with designer vanities. Enjoy a private balcony and access to premium amenities including concierge,gym, basketball court, party room and more. Prime location just steps from Promenade Mall, Walmart, Shoppers, restaurants, schools, public transit, clinics, offices, and highways. Available immediately. (id:62616)
321e - 278 Buchanan Drive
Markham, Ontario
Nothing says "You've Arrived", more than the moment you step into the stunning grand lobby of Unionville Gardens. You'll feel the elegance and sophistication that define this sought-after luxurious condominium residence located in the heart of prestigious Unionville. You'll fall in love with this beautifully designed 2-Bedroom, 2-Full Baths airy South East C-O-R-N-E-R Suite offering 776 sq.ft. of thoughtfully designed living space. The efficient split-bedroom layout provides privacy and comfort. Enjoy a modern open-concept kitchen featuring stone countertops, perfect for cooking and entertaining. The suite is filled with natural light and includes your own private balcony, where you can relax and take in the surroundings. As a resident, you'll have access to amazing amenities and services that include a 24 -hour concierge, a gracious indoor pool with hot and cold plunge pools, a steam room and sauna, a rooftop garden, mahjong and karaoke rooms, and beautifully appointed lounges and party rooms, all designed for relaxation and entertaining. The location is simply unbeatable. You're just moments from historic Main Street Unionville, the scenic neighbourhood gem, Too Good Pond and its surroundings trails, and within one of York Region's top-rated school districts. Commuters will appreciate the easy access to YRT Transit, Go Train, Plus Major Highways 407 & 404. Everything you need is close at hand, from an abundance of grocery stores and specialty shops to a wide variety of restaurants that make Unionville a true destination for food lovers. You're also just a short distance from Downtown Markham, home to York University's Markham Campus, Cineplex VIP, Varley Art Gallery, and the Flato Markham Theatre. This Exceptional condo offers not only a beautiful home but also a lifestyle of comfort, convenience, and luxury. Don't miss this incredible opportunity to live in one of Markham's most desirable addresses. (id:62616)
502 Baringham Place
Waterloo, Ontario
Welcome to 502 Baringham Place, a spacious and beautifully maintained home nestled in a quiet cul-de-sac in the highly sought-after Laurelwood neighborhood. Known for its top-rated elementary and secondary schools, family-friendly atmosphere, and proximity to parks and amenities, this location offers an exceptional lifestyle for growing families. This expansive 2-storey home features over 3,100 sq ft of finished living space across three levels. The main floor welcomes you with a bright foyer leading to multiple living areas, including a formal dining room, cozy family room, and a separate living room—ideal for entertaining or relaxing. The updated kitchen boasts generous cabinetry and counter space, seamlessly flowing into a sunny breakfast area. A convenient 2-piece bathroom, laundry room, and inside access to the double garage complete the main level. Upstairs, you’ll find four generously sized bedrooms, including a spacious primary suite with a walk-in closet and 4-piece ensuite. An additional full 4-piece bathroom serves the other bedrooms, offering ample comfort and convenience for the whole family. The fully finished basement adds incredible value with a massive rec room, an additional bedroom, a 3-piece bath, and a large utility/storage space—perfect for extended family, guests, or a home gym. This carpet-free home (main and second floors) is loaded with updates for modern comfort and peace of mind: new roof, new furnace, new water softener, new water heater, and heated floors in all three full bathrooms. The basement bathroom also features a towel dryer for added luxury. Situated just steps from a park at the end of the street and minutes from shopping, trails, and transit, this home blends space, function, and location. Don't miss this rare opportunity to own a move-in-ready home in one of Waterloo's most desirable communities! (id:62616)
9 Bretlon Street
Brampton, Ontario
Welcome To 9 Bretlon Street! Pristine and Sunfilled 2 Year Old Townhome, Featuring 3+1 Beds & 4 Washrooms! A Luxury Freehold Unit Situated On A Premium Lot In Prestigious Brampton East. Prefect For First Time Buyers & Investors! Backing Onto A Green Space. Ground Floor Rec Room W/ Access To Garage and Back Yard, Can Be Used As A 4th Bedroom. Open Concept W/ 9' Ceiling. Upgraded Modern Kitchen W/ Stainless Steel Appliances. The Spacious Primary Bedroom with 4-Piece Ensuite and Private Balcony. Easy Access To Nearby Amenities, Including Claireville Conservation Area, Library, The Gore Meadows Community Centre For Gym, Yoga, Swimming, Games, Outdoor Ice Rink, and Summer Camps. Close To Public Transit and Within Walking Distance to Restaurants, Shops, Grocery Stores, Bank And Just Minutes Bramalea City Centre. (id:62616)
3272 Candela Drive
Mississauga, Ontario
Bright 3-Bed Semi-Detach Home In Prime Mississauga, Steps To Square One And All Amenities. Spacious Living Area Overlooks A Private Paved Yard. Solid Wood Kitchen Cabinetry With A Brand-New Stove And Range Hood To Be Installed. Deep Lot Perfect For Outdoor Gatherings. Full Basement Offers Tons Of Storage. 3-Car Parking. Wrapped By Parks, Schools, Hospital & Groceries! Quick Access To Hwy 403/QEW & Transit. Move-In Ready! (id:62616)
53 Vintage Gate
Brampton, Ontario
53 Vintage gate is one of a kind house . Over 100K in total spent just on upgrades this is where luxury meets elegance and space . Beautiful/ Functional layout with combined living and dining room ideal to entertain guests or to accommodate larger families .Spacious family room that has a fireplace and a feature wall overlooking massive kitchen that comes with built in appliances , Granite counter tops , sleek waterfall island and custom cabinets . Main floor and upper level boasts engineered hardwood floors throughout .Backyard is your private oasis perfect to wind down and relax on freshly painted deck . Upstairs you have 4 spacious bedrooms with ample closet and storage space . Primary bedroom has a beautiful upgraded ensuite and a walk in closet .Enjoy the convenience of 2 full bathrooms and 2 spacious bedrooms in basement which can easily be rented for $2000 a month.No cost spared throughout the house .To make this home yours get in touch . (id:62616)
30 Smith Crescent
Toronto, Ontario
"FAMILY LIVING BESIDE QUEENSWAY PARK" ------------------------------> Welcome to 30 Smith Crescent, a beautifully updated family home offering over 2,800 sq ft of finished living space in one of Etobicoke most desirable and family-friendly neighbourhoods. Situated directly across from the green expanse of Queensway Park, this home combines space, comfort, and convenience in a setting ideal for modern living. Upstairs features three spacious bedrooms, including a primary suite with a walk-in closet and a large ensuite bathroom. A second full bathroom provides comfort and ease for family or guests. The main floor is designed for both everyday living and entertaining, with a formal dining room, cozy living room, family room, and a powder room. The bright kitchen opens to a recently finished backyard deck, perfect for summer gatherings and outdoor dining. The fully finished basement adds exceptional flexibility, complete with new flooring, a movie/media room, gym, full bathroom, bedroom, and kitchenette ideal for extended family, guests, or potential rental income. Outside, enjoy direct access to Queensway Park: baseball diamonds, playgrounds, tennis courts, and skating ring in the winter, right at your doorstep. Located in a top-ranked school zone and within walking distance to Costco, grocery stores, restaurants, and cafes, this home also offers quick access to both the TTC Subway and GO Train. Recent updates include a modern stucco and stone exterior, and a newly built 1.5-car garage with attic storage, and EV- ready. 30 Smith Crescent offers the best of suburban space and city convenience. Your next chapter begins here. (id:62616)
81 Parkside Drive
Brampton, Ontario
Welcome to your dream home! This stunning 4 Bedroom 4 washroom detached home is nestled on a beautifully landscaped premium corner lot offering the perfect blend of elegance, comfort and functionality. From the moment you arrive, the professionally landscaped gardens and impressive curb appeal will captivate you. Step inside to discover granite flooring in the foyer with a center garden adding a touch of timeless luxury to the spacious and sundrenched interior. The thoughtfully designed layout includes generously sized bedrooms, including a primary suite with a large sitting area, W/I closet and a 4 piece ensuite. The basement is ideal for entertaining or relaxing with family with upgraded smooth rounded wall corners, a solid sandalwood built-in bar with granite flooring, and ample space for gaming area! Venture outside to your private oasis - a gorgeous backyard deck, perfect for summer barbecues, morning coffee or quiet evenings under the stars. Extras include a built in Granite Breakfast table, Granite countertops and Flooring in the kitchen! This meticulously maintained and solid home offers sophistication at every turn. With its prime location close to Shoppers World Mall, Sheridan College, Elementary Schools, Transit, grocery stores and many restaurants this property is truly a rare find! (id:62616)
124 White's Hill Avenue
Markham, Ontario
Sunfilled End Unit Freehold Townhome In Fabulous Cornell Village. Just Like A Semi! 1794 Sf (Mpac). All Brick, Great Floor Plan Offers Loads Of Windows, Main Floor Family Rm, Hardwood Flrs, Quartz Counters & Custom B/S, Wrap Around Porch, Huge Master W/Luxurious 4 Pc. Ensuite-Whirlpool Roman Tub & Separate Shower, Other Two Bedrooms Share 4 Pc. Bath, Fenced Yard & Deck, Parking Pad. Close To 407, Hospital, Parks & Community Centre. (id:62616)
908 - 125 Blue Jays Way
Toronto, Ontario
Luxury 3 Bedrooms With 2 Full Bathrooms Corner Unit. Located In The Premier Entertainment District Neighborhood, Surrounded By Premier Restaurants And Bars. Enjoy High-End Finishes 9" Ceiling, Floor To Ceiling Windows, Modern Kitchen, Bright with lots of sunshine, Top Of The Line Amenities. Steps To Cn Tower, Roger's Center, Path, Subway, Fine Restaurants, Shops, U Of T, Ocad, And Much More! 24 Hrs Concierge. One Parking can be provided for $200. (id:62616)
4206 - 55 Cooper Street
Toronto, Ontario
The Iconic Sugar Wharf Condominiums By Menkes. Spacious 1 Bedroom Condo. East Facing Large Balcony To Maximize Natural Lighting. Equipped With State Of The Art Amenities. Steps Away From Sugar Beach, Employment, Shops & Restaurants. Direct Access To To Future Path & School. Students are welcome. (id:62616)
81 Montrose Avenue
Toronto, Ontario
Fully upgraded end-unit charming town in highly sought-after Trinity-Bellwoods/Little Italy! This is a larger model, offering spacious living throughout. Features a finished in-law basement apartment with separate entrance perfect for extended family or rental income. Tastefully renovated and freshly painted, this bright home offers tall ceilings, brand new laminate flooring throughout, and elegant custom millwork. Thoughtfully preserved original elements, like tall, charming baseboards, crown molding, and an entrance arch, add character and warmth. The spacious kitchen includes an eat-in breakfast area, faces the backyard, and opens onto a very private patio ideal for entertaining. Specious cold-room. Rare 1/5 rear garage setup provides added privacy with no neighbours behind. Located in a bike-friendly neighbourhood, just a short walk to the subway, shopping, groceries, pharmacy, parks, and a wide variety of restaurants and cafés. Perfect home, perfect location stylish, private, and steps to everything. Act fast! (id:62616)
510 - 110 Charles Street E
Toronto, Ontario
Luxury Lifestyle In X Condo steps from Yorkville, Gorgeous Bright 1 Bed 1 Bath Unit, Hardwood Flooring Throughout, Granite Counters, Nice Open Balcony, New Washing Machine, New Blinds To Be Installed Mid August, Parking Spot & Adjacent Large Locker Incl., State Of The Art Amenities, Outdoor Pool & Jacuzzi, Rooftop Garden, Library, Exercise/Yoga Rooms, Media Lounge, Walk To U Of T, TTC, Parks, Cafes/Shops, Steps To Yonge/Bloor Subway (id:62616)
77 Risebrough Avenue
Toronto, Ontario
**Architecturally**Spectacular**and**Luxuriously appointed**this custom-built **URBAN-STYLE** Masterpiece of residence is a set on an UNIQUE land 62.50Ft x 201.68Ft***Step into a realm of contemporary opulence where luxury seamlessly meets functionality --- This extraordinary home with ultimate comfort and style offers approximately 7000 sq. ft. of refined living space(approximately 5200 sq. ft/1st-2nd floors + prof. finished w/out basement), including the lower level, where no detail has been overlooked and no expense spared. This architectural modern gem boasts an open concept design, showcasing high-end finishes and expansive living spaces, over 19ft soaring ceilings draw your eye upward(living room) from ceiling to floor windows design flooded with natural light. The main floor features a sophisticated library with custom-built ins and glass dr, built-in speaker. The chef's kitchen is outfitted with top-of-the-line MIELE appliances, commercial-grade cabinetry and massive centre island, breakfast bar area, flowing seamlessly into a grand family room with a striking fireplace and easy access to a terrace(entertainer's oasis). The butler's kitchen of main floor allows a preparation of your family's daily meals. The primary suite is a private retreat with a fireplace, complete with a lavish heated ensuite, timeless elegance of built-in closets & a serene balcony. Each bedrooms are generously sized with high ceilings and its own ensuites. The lower level is designed for ultimate comfort and entertainment, offering a spacious--massive/open concept recreation room, a show-stopping wet bar with heated floors. a home gym with sauna and Steam shower. The nanny's room has own ensuite--------a truly unparalleled living experience home****2FURNACES/2CACS,2KITCHENS,TOP-OF-THE-LINE "MIELE" BRAND APPLIANCE---ELEVATOR----2LAUNDRY ROOMS,HOME GYM,FLOOR TO CEILING WINDOWS,SOARING CEILING,HEATED FLOOR,CRESTON Smart Home System & MORE (id:62616)
909 - 2 Anndale Drive
Toronto, Ontario
Welcome to the prestigious Tridel Hullmark Centre, where luxury meets unmatched convenience with direct Subway access right at Yonge & Sheppard. This bright and spacious 675sf (MPAC) 1+Den suite features a sun-filled south exposure with floor-to-ceiling windows, soaring 9-ft ceilings, and sleek laminate flooring throughout. The modern kitchen is equipped with built-in appliances and seamlessly flows into the open-concept living and dining areas. The oversized den is ideal for a home office or guest space. Residents enjoy resort-style amenities, including a fully-equipped fitness centre, yoga studio, outdoor swimming pool, hot tub, rooftop terrace with BBQ and cabanas, party and dining rooms, billiards, private theatre, guest suites, business centre, and 24-hour concierge. Enjoy direct indoor access to Sheppard-Yonge Subway Station, connecting you to both subway Lines 1 & 4; Step outside you'll find Whole Foods Market, Cactus Club Cafe & Kinka Sushi Bar Izakaya, Yonge Sheppard Medical Centre, Longo's right at your doorsteps, perfect for a vibrant, walkable lifestyle! Freshly painted and move-in ready! Includes 1 parking and 1 locker. Bell high-speed internet is included in the maintenance fee! (id:62616)
33 Yellow Birch Way
Toronto, Ontario
Great High Demand Location!! Absolutely Immaculate Updated Townhome, Open Concept And Bright, Great Schools- A.Y.Jackson, Arbor Glen Ps & Highland Junior. Steps To Schools, Ttc, Shoppingmall And Allamenities. Mins To 401, 404. Just Moveing In And Enjoy. (id:62616)
Bsmt - 131 Farthingale Crescent
Brampton, Ontario
One bedroom Basement for Rent in a Semi Home. Upper rented separately. Nicely done With Laminate, Separate Entrance and Laundry, Beautiful Community, Walking Distance To Shopping, Plaza, Public Transit Accessible. Legal Basement. (id:62616)
6 Longevity Road
Brampton, Ontario
"LEGAL BASEMENT" Discover this exceptional 5-bedroom, 5-bathroom detached home with a legal basement apartment, nestled in the highly sought-after Credit Valley community of Brampton. Designed for both elegance and practicality, this move-in-ready property offers luxurious finishes and income-generating potential. Step through the grand double door entrance into a bright and spacious main floor featuring 10-foot ceilings, gleaming hardwood floors, and pot lights that highlight the open-concept layout perfect for entertaining. The modern kitchen boasts built-in stainless steel appliances, quartz counter tops, and a sun-filled breakfast area with walk-out access to the backyard.The inviting family room is anchored by a cozy gas fireplace, while upstairs, the primary suite offers a touch of luxury with a tray ceiling, a spa-inspired 5-piece en suite, and walk-in closets with Loft Space. Each of the additional bedrooms includes either an en suite or semi-en suite bath for added convenience.The finished basement, with its own private entrance and 9-foot ceilings, serves as a legal second dwelling ideal for rental income or extended family living. Located close to top-ranked schools, parks, shopping centres, and major transit routes, this stunning home is perfect for growing families and savvy investors alike. Don't miss this rare opportunity to own a gem in one of Brampton's most prestigious neighbourhoods! (id:62616)
18 Saddlebrook Drive
Markham, Ontario
Here comes your sun-filled bright and spacious dream home featuring 4+1 bedrooms, 5 washrooms, hardwood floor throughout, garden view front yard, overlooking park, walk to prestigious upper Canada daycare and school, close to community center and everything, complete upgraded home from top to bottom combining modern style design with professional workmanship and premium materials for kitchen, washrooms, cabinetry, flooring, walls etc. All appliances and lighting fixtures have been upgraded with high quality, stylish, cutting edge products, pot lights throughout, fully functional finished basement with water-proving floor, one bedroom, one office room ( can be used as guest room), spacious washroom, workout area, laundry area equipped with LG brand family use dry cleaning machine, mimi washer, water softener installed. You will get so many newly upgrades from this beautiful cozy home including security door and alarm system, fresh air system, auto control air humidifier and so much more that you won't be able to get from many other homes. (id:62616)
40 Pepperell Crescent
Markham, Ontario
**On The Park** Beautifully Updated 3+1 bedroom Home On Large Lot In Sought-After Milliken Mills West, On a Quiet, Family-Friendly Crescent. Enjoy Peace, Privacy, And a Backyard That Backs Onto a Park Perfect For Entertaining, Relaxing, or Letting Children Play Safely Just Outside Your Door. The Home Has Been Well Maintained With Plenty of Recent Updates And Upgrades, Including a Renovated Kitchen With Quartz Countertops And Ceramic Tiles, Pot Lights, Crown Moldings, R-60 Insulation, Updated Windows, Interlock Front Entrance, Walkway, And Rear patio (21'), and Roof/Gutters/Eaves/Fascia (21'). The main and upper floors boast rich hardwood flooring. The Finished Basement Features A *Separate Entrance, a Comfortable Living Area, Additional Bedroom, And a 3-piece bath *Great For In-Law Suite Or Potential Income. Excellent location walk to TTC, York Region Transit, T&T Supermarket, and Top Schools, including French Immersion, Public, and Catholic. Just minutes from Highways 401, 404, and 407 for an easy commute. (id:62616)
82 Galt Street
Guelph, Ontario
New listing on Galt Street offers excellent rental income potential in a prime Guelph location. This 5-bedroom, 3-bathroom multi-family property spans 1600 square feet and features a separate one-bedroom apartment on the lower level with independent hydro meters. The bright, sunny home showcases recent updates including fresh paint, updated trim, and a mix of hardwood and newer laminate flooring throughout. The main level flows seamlessly from the dining area to an expansive deck overlooking a mature backyard, perfect for outdoor entertaining. The lower level apartment provides immediate rental income with its own entrance and current tenant. The basement also includes a large storage area and convenient on-site laundry facilities. A good-sized garage adds practical value for storage and parking. This property sits in an established neighborhood with easy access to public transportation via nearby Guelph Central Station. Students and professionals will appreciate the proximity to secondary schools and natural food markets within walking distance. The location offers the perfect balance of residential tranquility and urban convenience. Recent improvements include gas heating for efficiency and all existing appliances are included in the sale. The property previously housed four students successfully, demonstrating its strong rental potential. With two separate hydro meters already installed, this home is ready for immediate investment returns. Whether you're looking for a primary residence with rental income or a dedicated investment property, this Galt Street gem delivers both comfort and financial opportunity in one of Guelph's most desirable areas. (id:62616)


