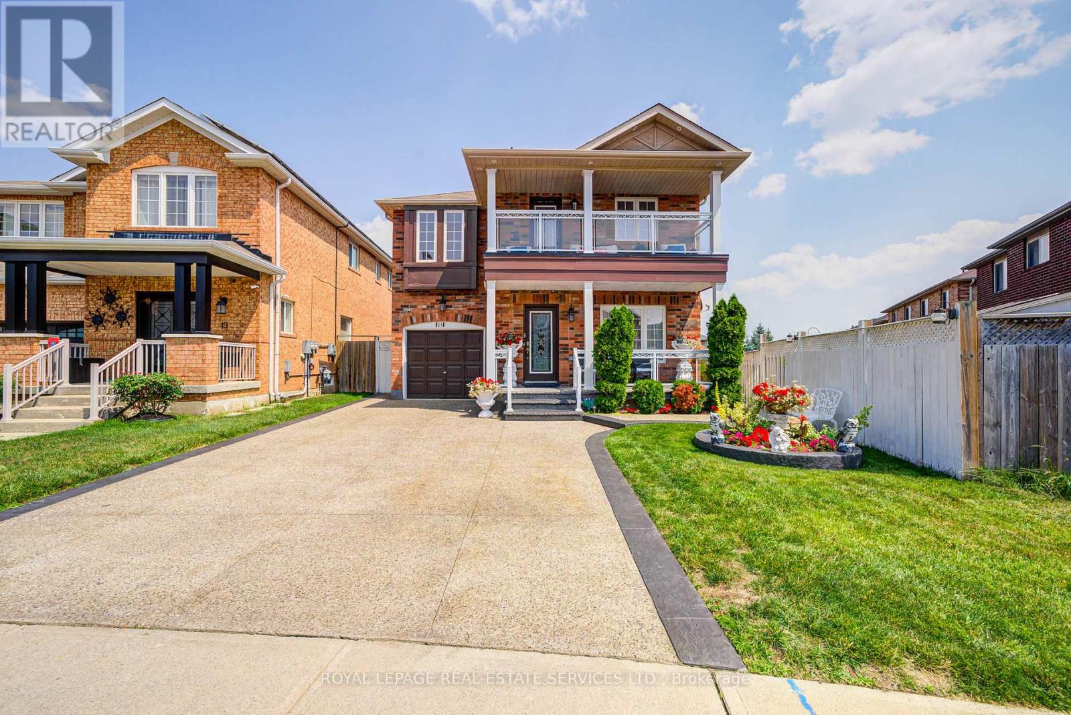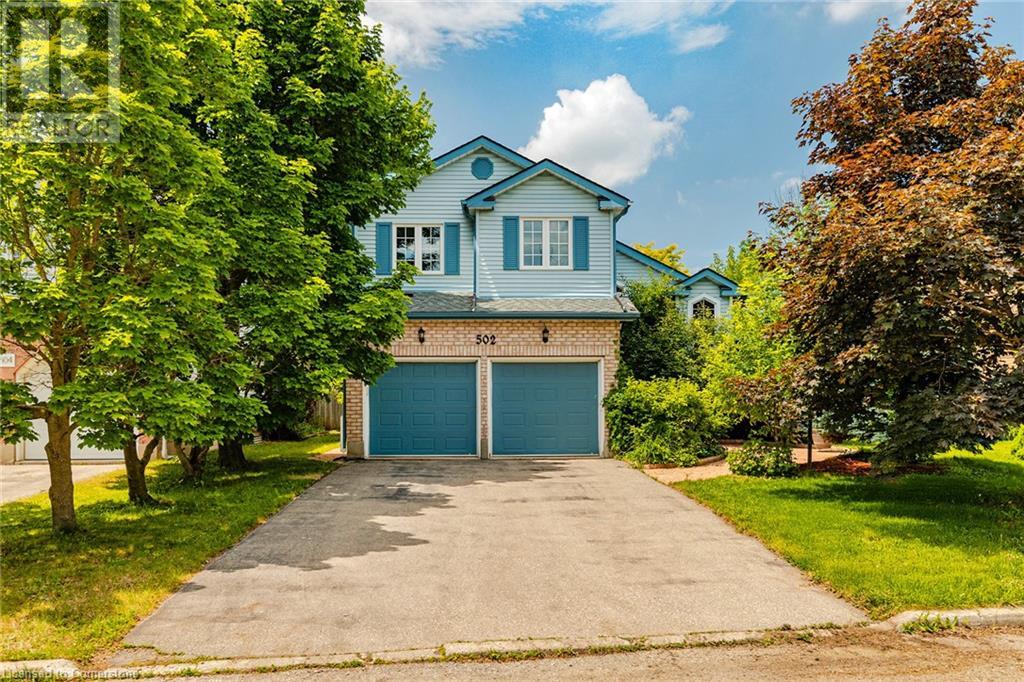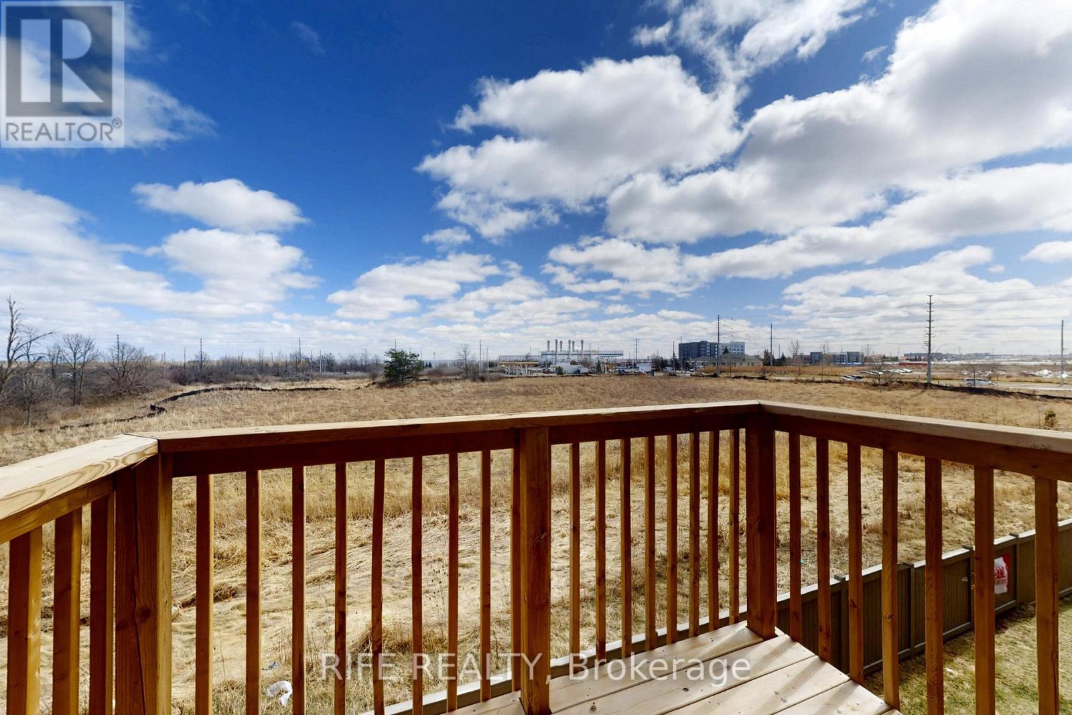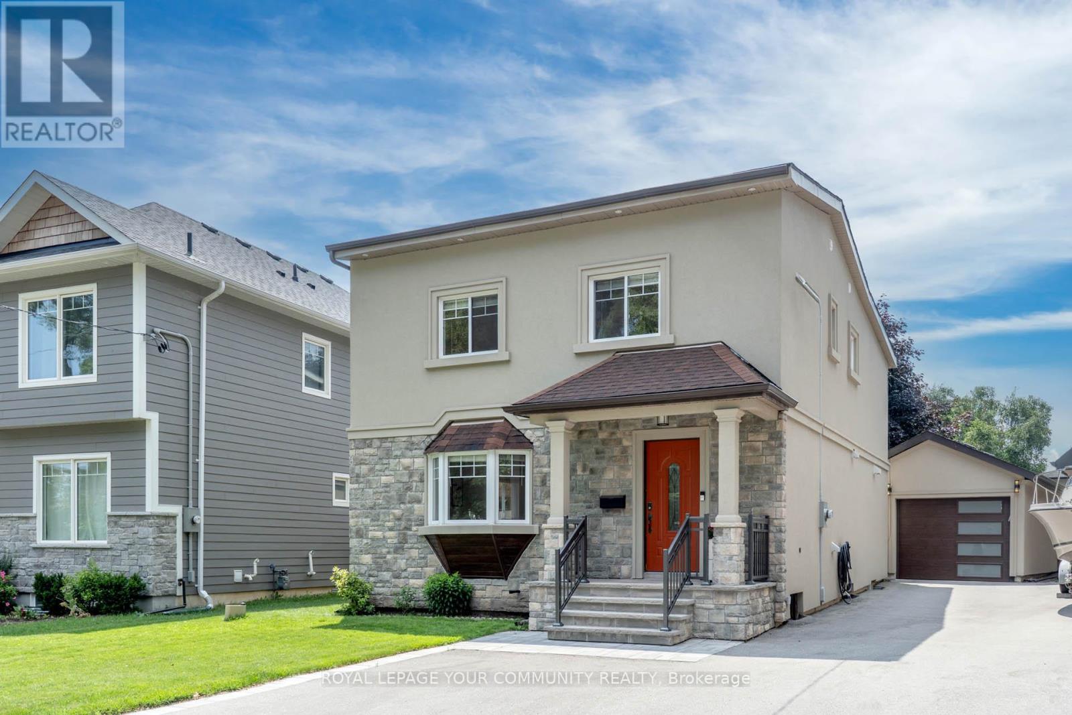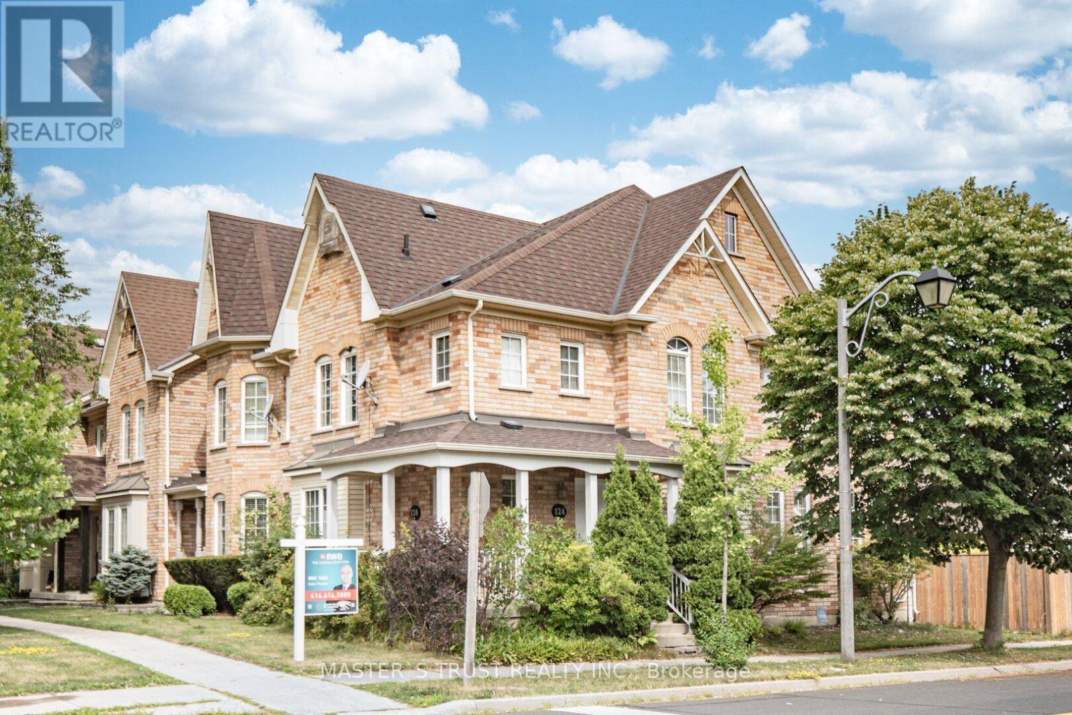201 - 103 Roger Street
Waterloo, Ontario
Stunning 2-bedroom corner unit condo facing a peaceful children's park in the heart of Waterloo! This bright and spacious unit features an open-concept layout with luxury vinyl plank flooring, 9-foot ceilings, and large windows that flood the space with natural light. Enjoy a modern kitchen with quartz countertops, stainless steel appliances, and ample cabinet space, along with two generous bedrooms featuring walk-in closets. The large balcony offers serene park views, and underground parking is included. Ideally located just minutes from the GO Station, Google office, University of Waterloo, Wilfrid Laurier University, Grand River Hospital, and all major amenities. (id:62616)
21 Duxford Street
Brampton, Ontario
Where Leisure Meets Lifestyle! This stunning 4+2 bedroom all-brick detached home is located in the upscale Credit Valley community, surrounded by newer homes. #1: THe MAIN FLOOR features a combined dining/living room with large windows, a kitchen with an eat-in area and access to the backyard and a spacious family room with a modern fireplace. 9-foot ceilings, mail floor laundry and direct access to the garage. Hardwood floors are found throughout the main floor, staircase, and primary bedroom. #2, THE UPPER FLOOR has a large master bedroom with a walk-in closet and a 4-piece ensuite. Three additional good-sized bedrooms, including one with a walk-out balcony and seating area, that is a daily happy hours. #3, THE BASEMENT has a Separate Entrance with a fully-equipped apartment, featuring a kitchen, two larger bedrooms with windows, a living/dining area, and a 3-piece bathroom. Basement tenant is currently paying $1,800/month. #PLUS, a huge landscaped backyard with a covered deck, a gazebo, and a second-floor balcony with panoramic neighborhood views. The front porch is perfect for enjoying your morning coffee. Theres ample space for outdoor enjoyment, and the wide concrete driveway can accommodate up to 3 cars. The exterior features pot lights and a security camera system for added peace of mind. Located just 8 minutes by car from Mount Pleasant GO Station and 2 minutes' walk to a bus stop with direct routes to Zum Bovaird Station and GO. Minutes to Highway 410, 401, and 407. Enjoy easy access to 3 parks with a splash pad and baseball field, close to schools, Bramalea City Centre Mall, No Frills, FreshCo, Sobeys, and Shoppers. (id:62616)
122 Vista Boulevard
Mississauga, Ontario
Rare 4-Level Side-Split with Stunning City Views, Top Schools, Prime Streetsville Location. Welcome to this beautifully maintained, rare 4-level side-split, ideally situated on a premium approx 10000 sq ft lot (60' x 165.8') in the heart of Streetsville. Nestled among mature trees and custom luxury homes, this residence offers uninterrupted city views, modern upgrades, and limitless potential, perfect for families, investors, or those looking to downsize without compromise. Prime Location Perks: Steps from top-rated public and Catholic schools offering IB, AP, and French Immersion programs. Walk to the GO Station, Streetsville Village, trendy cafes, pubs, shops, and Credit Valley Hospital. Surrounded by luxury rebuilds, enhancing long-term property value. Endless Possibilities: Ideal starter home for young families. Investors can add a garden suite or build custom on this rare lot. You will love the Muskoka-like setting in the city. Interior Highlights: Bright, spacious family room with gas fireplace and panoramic windows overlooking scenic views. Walk out to a private, fenced backyard featuring composite decking and professionally landscaped gardens. Two newly renovated bathrooms, upgraded wide plank flooring, and a large laundry/mudroom. Two separate basement entrances and interior garage access for maximum flexibility, ideal for an in-law or income suite. Modern Comforts & Upgrades: Over $180,000 in renovations and landscaping, furnace & tankless water heater (2022). Two gas fireplaces, two storage sheds, and a gas BBQ hookup. Fully finished basement with excellent rental potential is more than just a home, it's a lifestyle opportunity in one of Mississauga's most sought-after neighbourhoods. Don't miss your chance to own this rare gem. Book your private showing today! (id:62616)
1126 - 7950 Bathurst Street
Vaughan, Ontario
Spacious 2-bedroom, 2-bathroom unit with 1 parking and 1 locker in a brand-new Daniels-built condo in the heart of Thornhill. Featuring 9-ft ceilings, modern built-in appliances, quartz countertop with island, laminate flooring, ceramic tile backsplash, and stylish bathrooms with designer vanities. Enjoy a private balcony and access to premium amenities including concierge,gym, basketball court, party room and more. Prime location just steps from Promenade Mall, Walmart, Shoppers, restaurants, schools, public transit, clinics, offices, and highways. Available immediately. (id:62616)
321e - 278 Buchanan Drive
Markham, Ontario
Nothing says "You've Arrived", more than the moment you step into the stunning grand lobby of Unionville Gardens. You'll feel the elegance and sophistication that define this sought-after luxurious condominium residence located in the heart of prestigious Unionville. You'll fall in love with this beautifully designed 2-Bedroom, 2-Full Baths airy South East C-O-R-N-E-R Suite offering 776 sq.ft. of thoughtfully designed living space. The efficient split-bedroom layout provides privacy and comfort. Enjoy a modern open-concept kitchen featuring stone countertops, perfect for cooking and entertaining. The suite is filled with natural light and includes your own private balcony, where you can relax and take in the surroundings. As a resident, you'll have access to amazing amenities and services that include a 24 -hour concierge, a gracious indoor pool with hot and cold plunge pools, a steam room and sauna, a rooftop garden, mahjong and karaoke rooms, and beautifully appointed lounges and party rooms, all designed for relaxation and entertaining. The location is simply unbeatable. You're just moments from historic Main Street Unionville, the scenic neighbourhood gem, Too Good Pond and its surroundings trails, and within one of York Region's top-rated school districts. Commuters will appreciate the easy access to YRT Transit, Go Train, Plus Major Highways 407 & 404. Everything you need is close at hand, from an abundance of grocery stores and specialty shops to a wide variety of restaurants that make Unionville a true destination for food lovers. You're also just a short distance from Downtown Markham, home to York University's Markham Campus, Cineplex VIP, Varley Art Gallery, and the Flato Markham Theatre. This Exceptional condo offers not only a beautiful home but also a lifestyle of comfort, convenience, and luxury. Don't miss this incredible opportunity to live in one of Markham's most desirable addresses. (id:62616)
502 Baringham Place
Waterloo, Ontario
Welcome to 502 Baringham Place, a spacious and beautifully maintained home nestled in a quiet cul-de-sac in the highly sought-after Laurelwood neighborhood. Known for its top-rated elementary and secondary schools, family-friendly atmosphere, and proximity to parks and amenities, this location offers an exceptional lifestyle for growing families. This expansive 2-storey home features over 3,100 sq ft of finished living space across three levels. The main floor welcomes you with a bright foyer leading to multiple living areas, including a formal dining room, cozy family room, and a separate living room—ideal for entertaining or relaxing. The updated kitchen boasts generous cabinetry and counter space, seamlessly flowing into a sunny breakfast area. A convenient 2-piece bathroom, laundry room, and inside access to the double garage complete the main level. Upstairs, you’ll find four generously sized bedrooms, including a spacious primary suite with a walk-in closet and 4-piece ensuite. An additional full 4-piece bathroom serves the other bedrooms, offering ample comfort and convenience for the whole family. The fully finished basement adds incredible value with a massive rec room, an additional bedroom, a 3-piece bath, and a large utility/storage space—perfect for extended family, guests, or a home gym. This carpet-free home (main and second floors) is loaded with updates for modern comfort and peace of mind: new roof, new furnace, new water softener, new water heater, and heated floors in all three full bathrooms. The basement bathroom also features a towel dryer for added luxury. Situated just steps from a park at the end of the street and minutes from shopping, trails, and transit, this home blends space, function, and location. Don't miss this rare opportunity to own a move-in-ready home in one of Waterloo's most desirable communities! (id:62616)
9 Bretlon Street
Brampton, Ontario
Welcome To 9 Bretlon Street! Pristine and Sunfilled 2 Year Old Townhome, Featuring 3+1 Beds & 4 Washrooms! A Luxury Freehold Unit Situated On A Premium Lot In Prestigious Brampton East. Prefect For First Time Buyers & Investors! Backing Onto A Green Space. Ground Floor Rec Room W/ Access To Garage and Back Yard, Can Be Used As A 4th Bedroom. Open Concept W/ 9' Ceiling. Upgraded Modern Kitchen W/ Stainless Steel Appliances. The Spacious Primary Bedroom with 4-Piece Ensuite and Private Balcony. Easy Access To Nearby Amenities, Including Claireville Conservation Area, Library, The Gore Meadows Community Centre For Gym, Yoga, Swimming, Games, Outdoor Ice Rink, and Summer Camps. Close To Public Transit and Within Walking Distance to Restaurants, Shops, Grocery Stores, Bank And Just Minutes Bramalea City Centre. (id:62616)
3272 Candela Drive
Mississauga, Ontario
Bright 3-Bed Semi-Detach Home In Prime Mississauga, Steps To Square One And All Amenities. Spacious Living Area Overlooks A Private Paved Yard. Solid Wood Kitchen Cabinetry With A Brand-New Stove And Range Hood To Be Installed. Deep Lot Perfect For Outdoor Gatherings. Full Basement Offers Tons Of Storage. 3-Car Parking. Wrapped By Parks, Schools, Hospital & Groceries! Quick Access To Hwy 403/QEW & Transit. Move-In Ready! (id:62616)
53 Vintage Gate
Brampton, Ontario
53 Vintage gate is one of a kind house . Over 100K in total spent just on upgrades this is where luxury meets elegance and space . Beautiful/ Functional layout with combined living and dining room ideal to entertain guests or to accommodate larger families .Spacious family room that has a fireplace and a feature wall overlooking massive kitchen that comes with built in appliances , Granite counter tops , sleek waterfall island and custom cabinets . Main floor and upper level boasts engineered hardwood floors throughout .Backyard is your private oasis perfect to wind down and relax on freshly painted deck . Upstairs you have 4 spacious bedrooms with ample closet and storage space . Primary bedroom has a beautiful upgraded ensuite and a walk in closet .Enjoy the convenience of 2 full bathrooms and 2 spacious bedrooms in basement which can easily be rented for $2000 a month.No cost spared throughout the house .To make this home yours get in touch . (id:62616)
30 Smith Crescent
Toronto, Ontario
"FAMILY LIVING BESIDE QUEENSWAY PARK" ------------------------------> Welcome to 30 Smith Crescent, a beautifully updated family home offering over 2,800 sq ft of finished living space in one of Etobicoke most desirable and family-friendly neighbourhoods. Situated directly across from the green expanse of Queensway Park, this home combines space, comfort, and convenience in a setting ideal for modern living. Upstairs features three spacious bedrooms, including a primary suite with a walk-in closet and a large ensuite bathroom. A second full bathroom provides comfort and ease for family or guests. The main floor is designed for both everyday living and entertaining, with a formal dining room, cozy living room, family room, and a powder room. The bright kitchen opens to a recently finished backyard deck, perfect for summer gatherings and outdoor dining. The fully finished basement adds exceptional flexibility, complete with new flooring, a movie/media room, gym, full bathroom, bedroom, and kitchenette ideal for extended family, guests, or potential rental income. Outside, enjoy direct access to Queensway Park: baseball diamonds, playgrounds, tennis courts, and skating ring in the winter, right at your doorstep. Located in a top-ranked school zone and within walking distance to Costco, grocery stores, restaurants, and cafes, this home also offers quick access to both the TTC Subway and GO Train. Recent updates include a modern stucco and stone exterior, and a newly built 1.5-car garage with attic storage, and EV- ready. 30 Smith Crescent offers the best of suburban space and city convenience. Your next chapter begins here. (id:62616)
81 Parkside Drive
Brampton, Ontario
Welcome to your dream home! This stunning 4 Bedroom 4 washroom detached home is nestled on a beautifully landscaped premium corner lot offering the perfect blend of elegance, comfort and functionality. From the moment you arrive, the professionally landscaped gardens and impressive curb appeal will captivate you. Step inside to discover granite flooring in the foyer with a center garden adding a touch of timeless luxury to the spacious and sundrenched interior. The thoughtfully designed layout includes generously sized bedrooms, including a primary suite with a large sitting area, W/I closet and a 4 piece ensuite. The basement is ideal for entertaining or relaxing with family with upgraded smooth rounded wall corners, a solid sandalwood built-in bar with granite flooring, and ample space for gaming area! Venture outside to your private oasis - a gorgeous backyard deck, perfect for summer barbecues, morning coffee or quiet evenings under the stars. Extras include a built in Granite Breakfast table, Granite countertops and Flooring in the kitchen! This meticulously maintained and solid home offers sophistication at every turn. With its prime location close to Shoppers World Mall, Sheridan College, Elementary Schools, Transit, grocery stores and many restaurants this property is truly a rare find! (id:62616)
124 White's Hill Avenue
Markham, Ontario
Sunfilled End Unit Freehold Townhome In Fabulous Cornell Village. Just Like A Semi! 1794 Sf (Mpac). All Brick, Great Floor Plan Offers Loads Of Windows, Main Floor Family Rm, Hardwood Flrs, Quartz Counters & Custom B/S, Wrap Around Porch, Huge Master W/Luxurious 4 Pc. Ensuite-Whirlpool Roman Tub & Separate Shower, Other Two Bedrooms Share 4 Pc. Bath, Fenced Yard & Deck, Parking Pad. Close To 407, Hospital, Parks & Community Centre. (id:62616)


