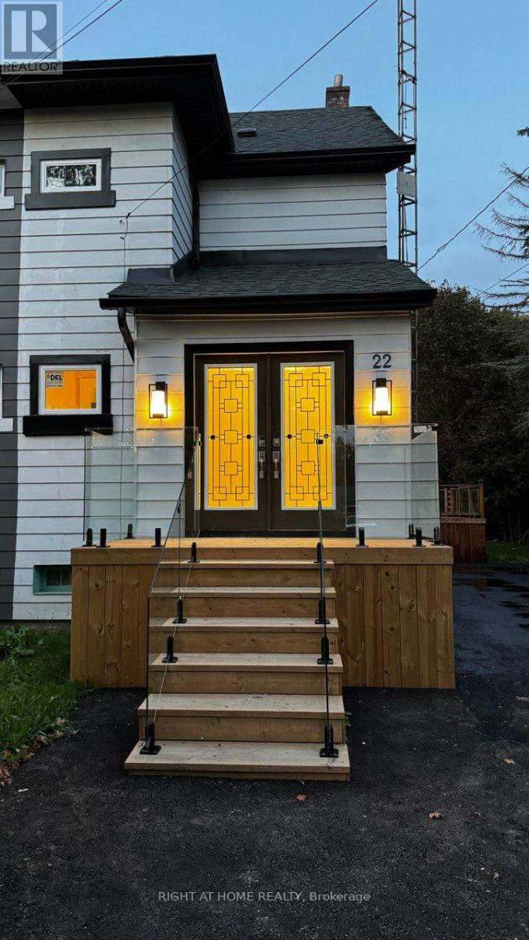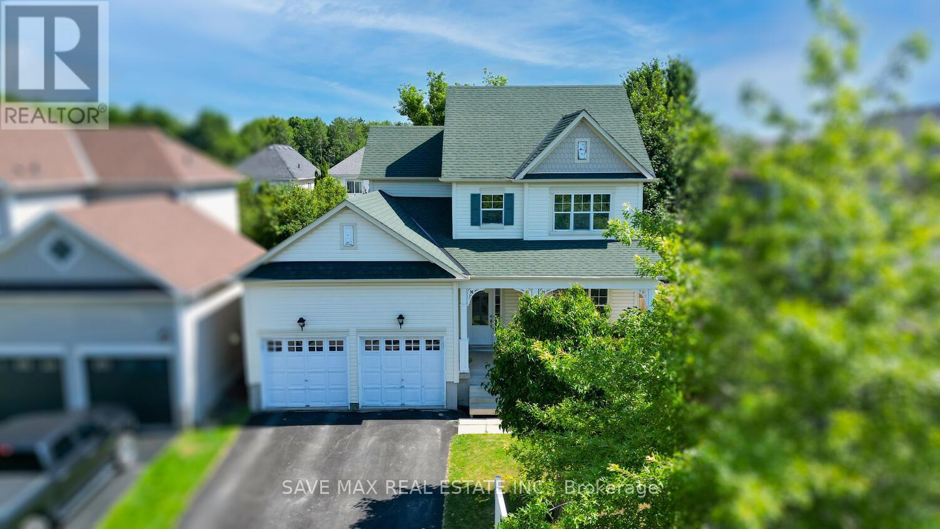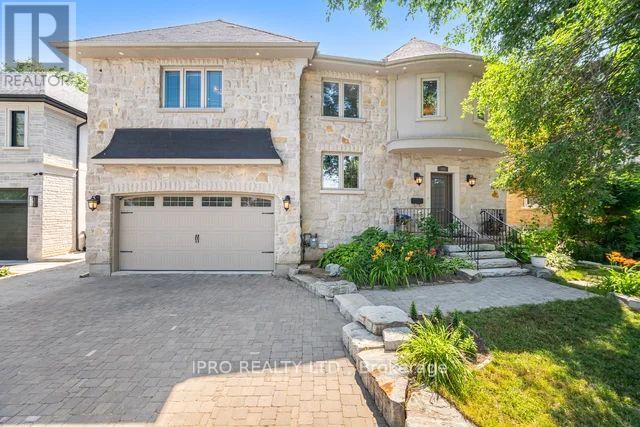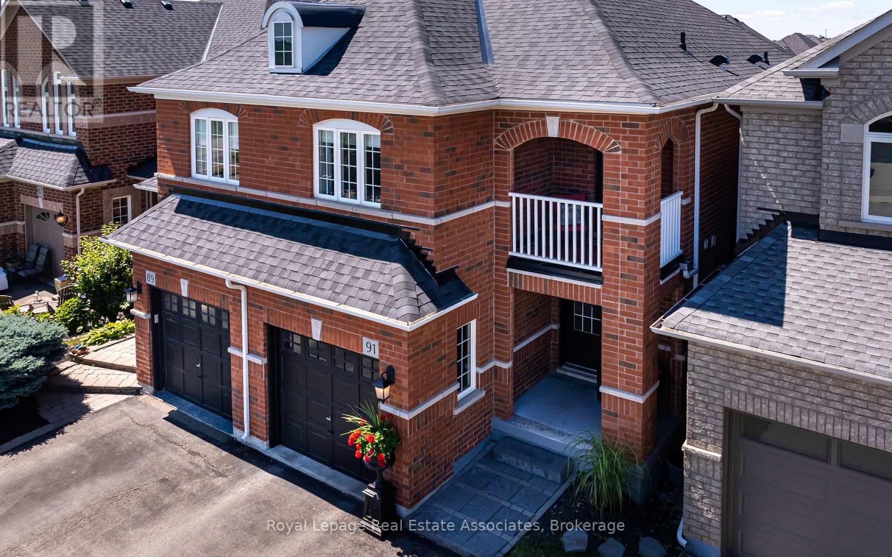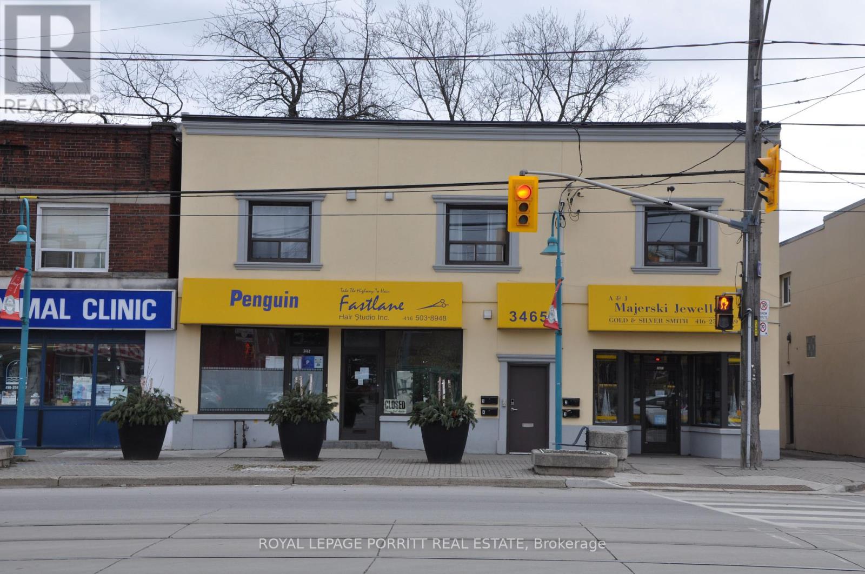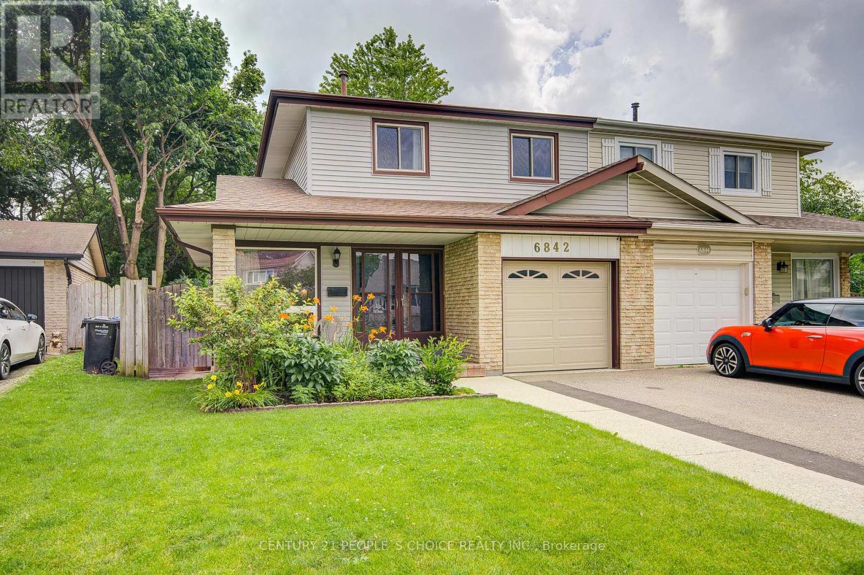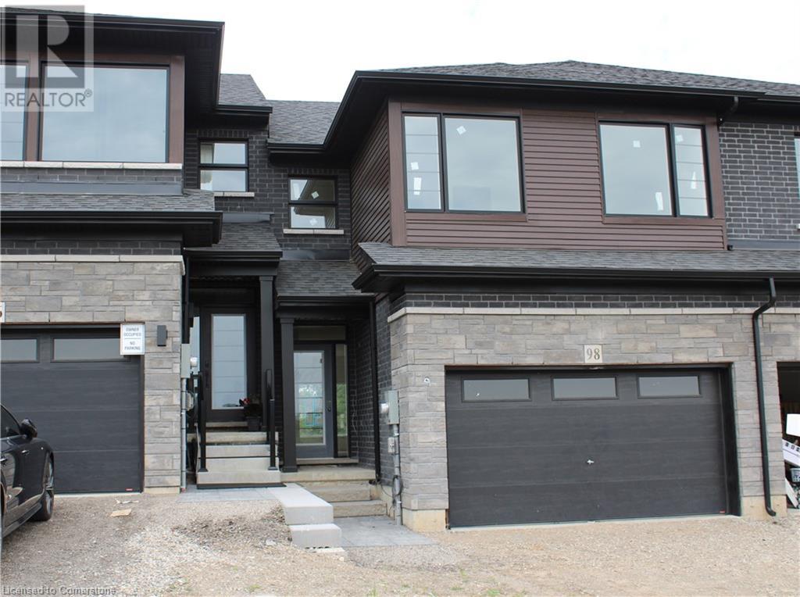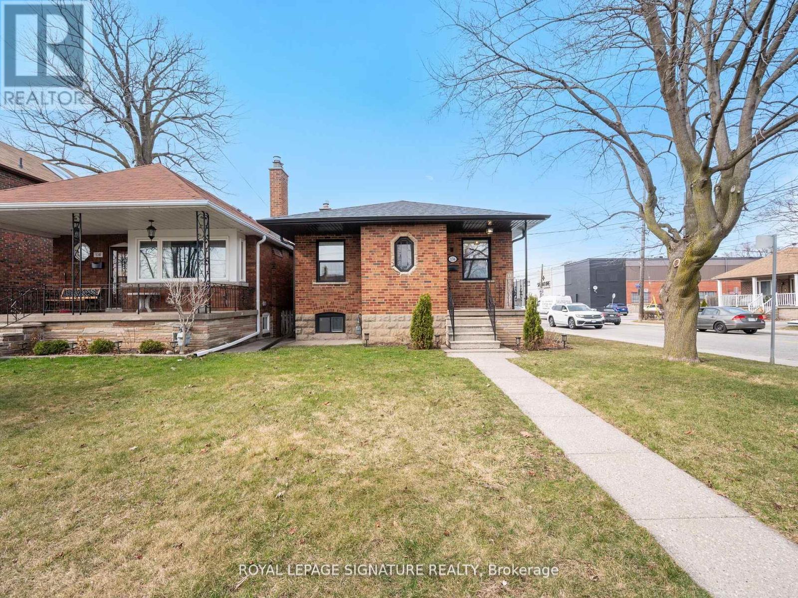22 O'brien Street
Marmora And Lake, Ontario
Welcome to a family friendly neighborhood . Fully upgraded semi detached home with lots of natural light ,Great home for the growing family with amazing kitchen including all SS LG appliances and new high glass cabinet and new lighting fixture , 3 good sized bedrooms with a full glass shower bathroom and all new window and carpet. This property is a must to see from its luxury foyer to an amazing deck outside in the backyard with stunning view pure nature. Using all glass railing porch and backyard deck with all new asphalt drive way and new fresh grass . (id:62616)
39 Hurst Street
Halton Hills, Ontario
Double car garage detached in family friendly neighborhood of Acton. Offering separate family & dining, good size Kitchen and a powder on main floor. Upstairs, you will find primary bedroom with walk-in closet/4 pc ensuite and another 2 good size bedrooms with a 4pc bathroom for easy your convenience. This home comes with finished basement, perfect to use for rec area or extra living space to host guests. Additionally, good size backyard with lovely deck. Steps away from Acton Arena, Tim Hortons, McDonald, grocery stores and other major amenities. Close to schools, parks & public transit. (id:62616)
20 Vanderpool Crescent
Brampton, Ontario
Welcome to 20 Vanderpool Crescent, a beautifully upgraded semi-detached home in the prestigious Castlemore and Hwy 50 area of Brampton. This spacious property offers 4 bedrooms on the upper level and a legal basement for personal use perfect for rental income or extended family living. This beautiful home is totally carpet free and the main floor features 9-foot ceilings, hardwood floors, a cozy electric fireplace, and an upgraded kitchen with quartz countertops, quartz back splash and huge island, gas stove, stainless steel appliances, and a extended pantry. Upstairs, you'll find a convenience 2nd floor laundry room, generous-sized bedrooms, and a primary suite with walk-in closet and ensuite. The extended driveway fits up to 4 cars, and the beautiful landscaped backyard includes a large storage shed. With a prime location close to Hwy 407 and 427, public transit, schools, and parks, this move-in ready home offers a blend of comfort, convenience, and income potential.Seller is willing to rent the basement for $1800 per month for one year. (id:62616)
325 - 128 Garden Drive
Oakville, Ontario
Gorgeous Upscale Living In Boutique Low-Rise Condo W Loads Of Luxury Features Combined With The Highly Desirable South Oakville Location In Kerr Village, Steps To The Waterfront/Trails, Shopping,Go Train & All The Conveniences. Large 1 Bedroom+ Den W Laminate Floors, Gourmet Kitchen, GraniteCounter Top, Master Bedroom With Walk-In Closet, Balcony W Gas Bbq. Upscale Amenities Incl Gym,Party Room + Lounge. One Of Landlords Is Rrea. (id:62616)
1107 Barr Crescent
Milton, Ontario
Looking for a home to fit your family? This warm and inviting 4-bedroom semi-detached home offers space, style, and smart upgrades! Key improvements include: furnace (2018), new A/C heat pump (2024), and new roof (2022). Enjoy upgraded washrooms, a modern kitchen with extended cabinetry and pantry, and laminate flooring throughout the second floor no carpet! The main floor features hardwood floors, oak staircase, pot lights throughout the interior and exterior ,and concealed home theatre wiring. Stainless steel appliances include fridge, built-in dishwasher, range, and over-the-range microwave. Step out from the breakfast area to a beautifully landscaped concrete backyard, with concrete front yard for added curb appeal. Bonus: Finished basement with a kitchen, full washroom, and a versatile room perfect for extended family use or additional living space. Convenient private entry through the garage. Basement retrofit is not legal. Located near top schools, GO Station, transit, parks, and with easy access to Hwy 401. (id:62616)
988 Albion Road
Toronto, Ontario
Amazing opportunity - newly built restaurant with full kitchen specializing in Indian street food. Over $300K spent on recent renovations. Stunning design and attention to detail with modern and trendy finishes. Full kitchen with grill, tandoor, and hood. Seating for 30 guests, plus finished basement for parties/banquets. Currently serving best-tasting chai, samosas, kebabs, parathas, etc. Exclusivity in the plaza for Indian street food and desi breakfast. Could easily be converted to any type of cuisine: shawarma, burgers, Thai, Chinese, etc. Rent $6789/month includes TMI & HST. Lease 4 years + 5 years option to renew. (id:62616)
617 - 220 Missinnihe Way
Mississauga, Ontario
Sunny 1 Years Old Unit. Features: Living Space, 9ft Ceilings in Living, Dining and Bedroom, - 1 Bedroom - 1 Bath, Parking and Locker. Enjoy the Urban Living in Beautiful Mid Rise of Port Credit. Floor to Ceiling Windows, Stacked Washer and Dryer, High End Kitchen Appliances. Modern Amenities offered - such as Virtual Concierge, High Speed Internet, Access to EV Charging Stations, Keyless Entry to your unit. Tenant to pay all the utilities. Enjoy the facilities of Gym, Yoga, Party Room and plenty of Visitor Parking. Spend your free time on the Balcony to enjoy the Pleasant Weather. (id:62616)
262 Martin Grove Road
Toronto, Ontario
Beautifully Custom Built Home In Prime Etobicoke. Hand Cut Stone Exterior, Fully Fenced, Very Deep Private Yard With Large Two Deck Hot water tub, Fire pit, two Natural Gas BBQ hook-ups, a vegetable garden and programmable sprinkler irrigation system Custom Landscaping. 4 Bedrooms 5 Bathrooms, Gourmet Custom Built Kitchen With High End Appliances. Open Concept Main Floor, Walk In Pantry With Interior Access To Garage. Basement with Separate Entrance Potential In-Law Suite with rough-in for kitchen, hook-up for washer and dryer. Completely renovated in Mid 2019 including new washroom/ Standing shower/ Laminate flooring. Custom Cabinets In Living Room. (id:62616)
5122 Timber Mill Court
Mississauga, Ontario
Stunning 4+2 Bedroom Detached Home on Premium Lot in Mississauga ***Beautifully upgraded 4+2 bedroom, 4-bathroom Detached home with over 3,800 sq ft of total living space located on a quiet court on a premium 40-ft lot in central Mississauga. This immaculate property offers modern style, Quality Finishes, and exceptional Layout. Main floor features spacious living/Dinning and family rooms, a rare den/office, hardwood flooring throughout, combined living/dining areas with crown Moulding, and pot lights. Gourmet kitchen equipped with quartz countertops, custom backsplash, and stainless-steel appliances. Open Concept Family room walks out to a large private fenced yard perfect for entertaining. Upper-level master suite includes a luxurious 5-piece ensuite, built-in closets, and walk-in closet. Three additional spacious bedrooms and upgraded 4-piece bathroom. Finished basement apartment offers a separate entrance, two bedrooms, a full family-sized kitchen, and upgraded bathroom and its own Laundry, perfect for extended family or potential rental income. Exterior features include stamped concrete driveway and walkway with embedded pot lights, accommodating up to 6 vehicles, sprinkler system, and no sidewalk. Don't miss this stunning, meticulously maintained home! (id:62616)
91 Snowberry Crescent
Halton Hills, Ontario
Welcome to your next chapter in South Georgetown! This beautifully maintained family home is tucked into a sought-after, family-friendly neighbourhood just steps from schools, parks, trails, and shopping... everything you need is within easy reach. Inside, you'll find a bright, airy floorplan with generous room sizes, large east- and west-facing windows that bathe the home in natural light and scenic views of open fields from the charming second-floor balcony. Enjoy the convenience of a laundry room on the same level as the bedrooms! The backyard boasts a flourishing garden perfect for green thumbs or quiet morning coffees. Downstairs, a fully finished basement offers even more living space, ideal for a rec room, home office, or guest suite. With ample parking and true pride of ownership throughout, this move-in ready gem is sure to impress. This isn't just a home, its the next great chapter, and its ready when you are. (id:62616)
Bsmt - 65 Acadian Heights
Brampton, Ontario
Spacious One-Bedroom Basement Apartment featuring a private entrance, separate living area,and a full kitchen. Bright, clean, and well-maintained unit with easy access to Hwy 410. (id:62616)
65 Acadian Heights
Brampton, Ontario
Beautifully maintained 3 bed, 2 bath + 1 powder room detached home in the desirable Fletchers Creek South community. Backing onto a greenbelt for added privacy. Features include a bright open-concept living/dining area, spacious kitchen with breakfast nook, and walkout to a large deck and fully fenced backyard. Hardwood flooring on the main level. Upstairs offers 3 generous bedrooms. Clean, cared-for home move-in ready! (id:62616)
18 Merrickville Way
Brampton, Ontario
Welcome to This Impeccably Upgraded Luxury End Unit Townhome Nestled in One of Brampton's Most Sought-After Neighbourhoods. This Sun-Drenched End-Unit Offers an Elegant Open-Concept Layout With an Abundance of Natural Light. The Main Floor Features a Fully Renovated Powder Room (2025), a Spacious Living and Family Area, and a Chef-Inspired Kitchen With Quartz Counters, Stainless Steel Appliances, Gas Stove, and Modern Finishes. Upstairs, Enjoy a Luxurious Primary Bedroom With His & Hers Closets and a Private Ensuite, Plus Two Additional Generous-Sized Bedrooms, Each With Custom Closet Organizers and a Beautifully Maintained Second Full Bathroom. The Professionally Finished 2 Bedroom Basement Apartment Is a True Showstopper - Renovated in 2025 With Quartz Countertops, Modern Cabinetry, a Sleek Bathroom, and a Separate Laundry Area - Perfect for In-Law Use or Rental Potential. Step Outside to a Fully Landscaped Backyard Oasis Featuring a Custom Sunroom, Stamped Concrete Patio & Driveway, and Low-Maintenance Luxury Living. Additional Upgrades Include New Washer & Dryer (2025), Freshly Painted Throughout (2025), New AC (2022). A Rare Find Offering Style, Comfort, and Income Potential- Don't Miss It! (id:62616)
1358 Odessa Crescent
Oakville, Ontario
Welcome to this beautifully renovated 2+2 bedroom detached bungalow nestled on a quiet,family-friendly street in one of Oakvilles most sought-after neighbourhoods. This move-inready home boasts nearly $100,000 in upgrades, blending modern comfort with timeless charm. Finished basement with 2 additional bedrooms, and large family room with feature wall and electric fireplace ideal for extended family, guests, or a home office setup. Situated in a safe, well-established community, steps from top-rated schools, parks, shopping,and transit. Perfect for families, down sizers, or investors looking for value in a high-growtharea. (id:62616)
240 Sky Harbour Drive
Brampton, Ontario
Welcome to 240 Sky Harbour Drive A Beautifully Maintained, in One of Brampton's Most Desirable Communities! This stylish and move-in-ready home offers 3 spacious bedrooms and immaculate flooring throughout. Freshly painted from top to bottom just days ago, the interior feels bright, clean, and inviting. The open-concept kitchen features sleek modern countertops, perfect for family meals and entertaining guests. The sun-filled great room is the heart of the home a warm and welcoming space to relax or enjoy quiet mornings. The generously sized primary suite includes a walk-in closet and a private ensuite. This home offers comfort and convenience in every detail. Located just minutes and steps from all amenities including banks, grocery stores, parks, top-rated schools, restaurants, and with easy access to major highways this is the one you've been waiting for! (id:62616)
5 - 3465 Lake Shore Boulevard W
Toronto, Ontario
This stylish and updated bachelor unit features a modern kitchen and bathroom with stainless steel appliances and laminate flooring throughout. Shared laundry facilities are available for your convenience. Located just steps from 24-hour TTC transit, shopping, parks, and schools, with easy access to downtown, major highways, and the airport. Don't miss out on this well-connected and beautifully finished unit, ready for you to move in! (id:62616)
6842 Avila Road
Mississauga, Ontario
Welcome to this charming and spacious 3-bedroom, 3-bathroom semi-detached home, ideally situated in the heart of Mississauga. Highly sought-after Meadowvale neighborhood. Set on a generous 38.69 ft x 118.51 ft lot, this home offers exceptional outdoor space perfect for gardening, entertaining, or relaxing in a peaceful, private setting. The well-designed 2-storey layout provides comfortable living with ample room for families of all sizes, featuring a bright and functional main level, spacious bedrooms, and multiple bathrooms to meet your everyday needs. Enjoy the convenience of a private driveway and an attached garage, offering a total of 3 parking spaces. This home is nestled on a quiet, tree-lined street in a family-friendly area known for its strong community feel and abundance of green space. Located just minutes from top-rated schools, parks, and playgrounds, as well as scenic walking and biking trails that lead to Lake Aquitaine and Meadowvale Conservation Area, this property is ideal for active families and nature lovers alike. You're also just a short drive from Meadowvale Town Centre, community centers, libraries, shopping plazas, and medical facilities. With nearby access to highways 401, 403, and 407, as well as two GO train stations, commuting to downtown Toronto or anywhere in the GTA is quick and convenient. This home offers the perfect balance of suburban comfort and city accessibility, presenting a fantastic opportunity for families looking to settle in a mature and well-connected neighborhood. (id:62616)
124 - 1070 Douglas Mccurdy Common
Mississauga, Ontario
Experience unrivaled luxury in this 2-bedroom+Den, 2-bathroom corner unit townhome at 124-1070 Douglas McCurdy Common in the highly coveted Lakeview/Port Credit neighborhood. Spanning over 1,250 sq. ft., this meticulously designed residence boasts engineered hardwood flooring, a gourmet kitchen with quartz countertops, upgraded cabinetry, stainless steel appliances, and a convenient center island, plus a private patio for seamless indoor-outdoor living. Enjoy top-tier amenities at The Rise at Stride, including security and concierge services, an exercise room, party room, and outdoor playground, all just a five-minute stroll from Lake Ontario and within walking distance of essential amenities and the Port Credit GO Transit station for an easy commute to downtown Toronto. This unit also comes with a premium parking spot and access to visitor parking, offering an unparalleled opportunity to own a sophisticated, modern condo townhome in one of Mississauga's most sought-after communities. (id:62616)
98 Gort Avenue
Paris, Ontario
Stunning Freehold Two Story Townhome in Riverbank Estates by Losani Homes. This town home is nestled amongst forested walking trails and close to the Nith river. The neighbourhood will be surrounded by the Barker's bush walking trails within the Nith River Peninsula enclave with convenient access to Lions Park. The home offers three generous bedrooms, 2 1/2 bathrooms and generous garage with a nicely sized backyard. Soaring 9' ceilings on the main floor offering an open concept kitchen with quartz counters, island, extended height upper cabinets and open connect onto the living and entertaining space. Main floor boasts luxury vinyl plank flooring throughout. Choose your finishes, features and colours to customize your home to suit your lifestyle. Basement offers look size windows and Three piece rough in for future bath. Don't miss the opportunity to own this exceptional home in an outstanding pristine community coming to Paris! (id:62616)
136 Schell Avenue
Toronto, Ontario
Charming & Fully Renovated Bungalow in the Heart of the Castlefield Design District! Nestled in the highly sought-after Castlefield Design District, this beautifully updated3-bedroom, 2-bathroom bungalow offers the perfect blend of modern upgrades and original charm. Enjoy a vibrant, walkable neighborhood just steps from grocery stores, LCBO, cafés, Starbucks, and the scenic Beltline Trail ideal for walking, biking, and jogging. Inside, the thoughtfully designed custom kitchen features ample storage, a pantry, and stylish finishes, making it a dream for any home chef. Large windows flood the home with natural light, creating a warm and inviting atmosphere. The separate entrance to the basement provides an excellent opportunity for a rental unit or in-law suite, and with a kitchenette already in place, converting it into a basement apartment is effortless. Alternatively, enjoy the extra living space for a home office, rec room, or guest suite. Sitting on a spacious corner lot, the private fenced-in backyard is perfect for family gatherings and pets to roam freely. A double-car driveway provides ample parking, while the detached garage offers incredible potential for a future garden suite, adding even more value to this fantastic home. With easy access to major roads, highways, TTC and the upcoming Eglinton LRT extension, this is a prime investment in a high-growth area. Don't miss this exceptional opportunity to own a home that blends charm, convenience, and incredible investment potential in one of the city's most sought-after communities! (id:62616)
151 Herdwick Street
Brampton, Ontario
Spacious 4-Bedroom Two-Storey Home on a Pool-Sized Premium Ravine Lot in the heart of Brampton !Enjoy luxury living with a large eat-in kitchen featuring a center island, den located on the main floor, walkout to a 2 storey deck, window seat, and finished basement with separate entrance. Relax in the master suite with ensuite and two walk-in closets. Entertain on the two-level deck overlooking a serene ravine, or admire the grand oak staircase, inside this home is filled with natural lighting. Additional highlights include a gas fireplace, Built in Central vacuum Brazilian cherry hardwood floors, concrete patio(2023) and a lawn sprinkler system for the this beautifully landscaped property. Located walking distance from an abundance of amenities, this home offers the perfect blend of comfort, style, and nature. (id:62616)
J2 - 63 Ferris Lane
Barrie, Ontario
Top 5 Reasons You Will Love This Condo: 1) Discover this beautifully maintained townhouse, where affordable monthly fees cover essential amenities such as water, internet, cable, and more, making it an incredible value for any buyer, coupled with a peaceful backyard retreat featuring a relaxing hot tub and no rear neighbours 2) Step inside to discover a host of modern upgrades, including a stunning Norcab custom kitchen renovation, boasting soft-close drawers and cabinetry, luxurious quartz countertops, and top-of-the-line appliances, perfect for both everyday living and entertaining, alongside additional recent updates including a high-efficiency furnace and central air conditioning, both installed in 2023 for year-round comfort 3) The spacious main level is designed for easy living, delivering a large, inviting living room and an elegant dining area with ample space for family gatherings or hosting guests 4) Upstairs, you'll find three generously sized bedrooms, each offering plenty of natural light and closet space, while the updated bathrooms bring a fresh, modern feel to the home; downstairs, the cozy recreation room provides a perfect space for movie nights, a home gym, or a quiet work-from-home setup 5) Additional features include a convenient single-car garage and a pristine interior, making this home truly move-in ready and waiting for you. 1,173 above grade sq.ft. plus a finished lower level. Visit our website for more detailed information. (id:62616)
76 Victoria Wood Avenue
Springwater, Ontario
Very Unique in Stone Manor Woods. Bungaloft over 2700 sq.ft Living space which offers 4 Bedroom ( 1Bedroom at entry could be home office ). the beautiful home is nestled in a family-friendly neighborhood with a nearby park offering a playground, basketball court. It Sits On A Premium 52x 142-Ft Lot. The Main Floor Features Vaulted & 9' smooth Ceilings, Enlarged Doors(includes French doors) . Welcoming Foyer with high ceilings with Upgraded 24"x 24" porcelain tiles. the gourmet Kitchen with recently upgraded Gorgeous Quartz Counter top /Back Splash/Waterwall (2025),Interlock Driveway and Porch, Center Island, Spacious Pantry, Bulit-In Oven and Microwave, sunken Double Stainless Steel Sink & Faucet, Upgraded ELF's. The kitchen flows seamlessly into the breakfast area and family room, where a cozy Cast Stone gas fireplace adds warmth and charm. Main floor Master Bedroom features a 5pc Ensuite, Frameless Glass Shower , large Walk in Closet. Laminated flooring throughout* The upper level features your private curved loft, additional 2 bedroom with 4 pc bath. Recently upgraded All bathroom vanity tops (2025).Unfinished basement waiting for you to finish Bathroom Rough-Ins & Large Cold Cellar. This must-see property is just minutes from Snow Valley Ski Resort, Park, scenic walking and biking trails, with easy access into Barrie and to Hwy 400. (id:62616)
4 - 215 16th Avenue
Richmond Hill, Ontario
One -of-a-kind townhouse that fuses romantic Parisian architecture. Nestled in a quiet residential pocket and adjacent to peaceful green space, the property offers both tranquility and unmatched conveniences. Just minutes by car or foot from major amenities, including the 407, 404, GO train, city and VIVA public transit, grocery, retailers, shopping centre, vibrant eateries, community centres, parks and esteemed public and private schools. "BACKYARD OFFICE FEATURED ON CITYTV & ONLINE" The owner commissioned the building of a custom backyard home office in 2021. Fully winterized with hardwood floors and separate electrical panel, this rare addition can be secluded space for work or converted into a spacious creative retreat. This office is exclusively accessible thru the finished walk-out basement or garage. (id:62616)

