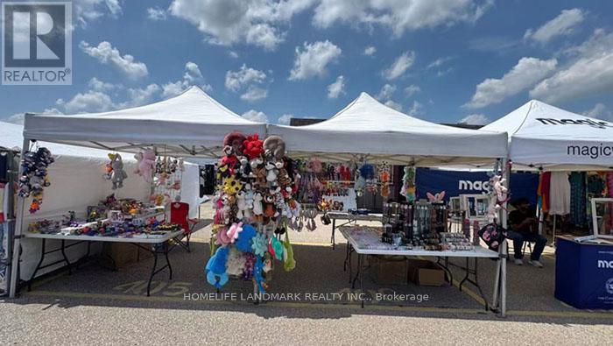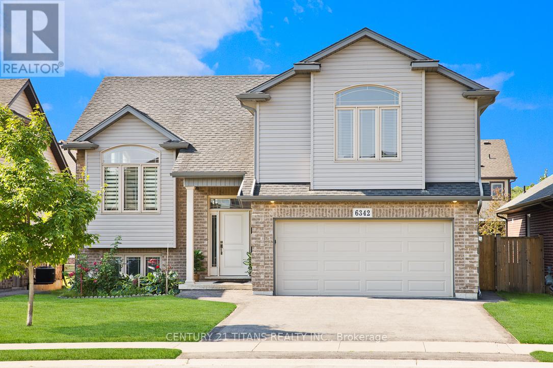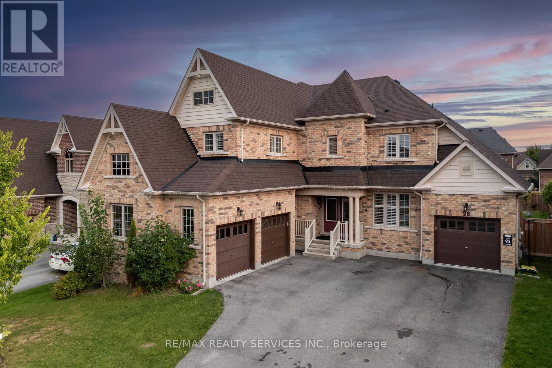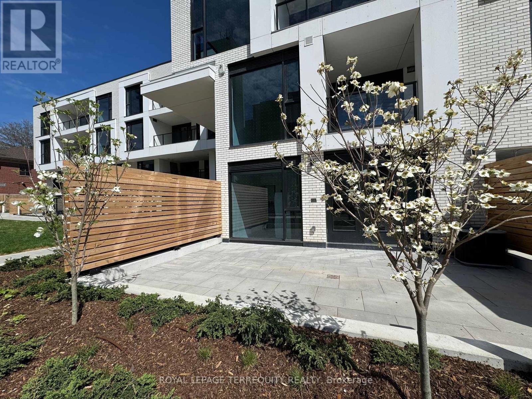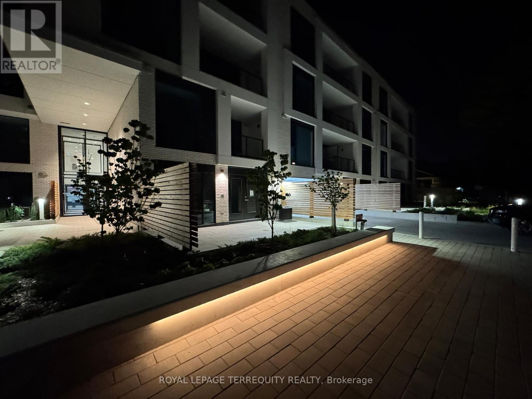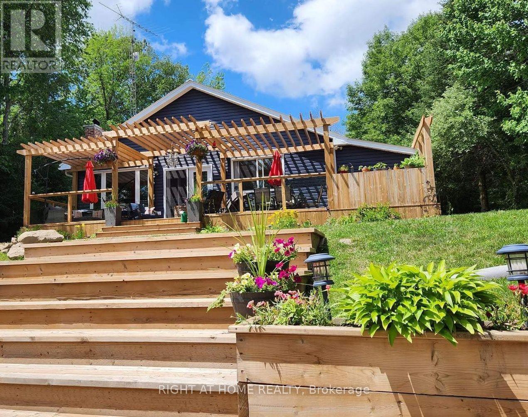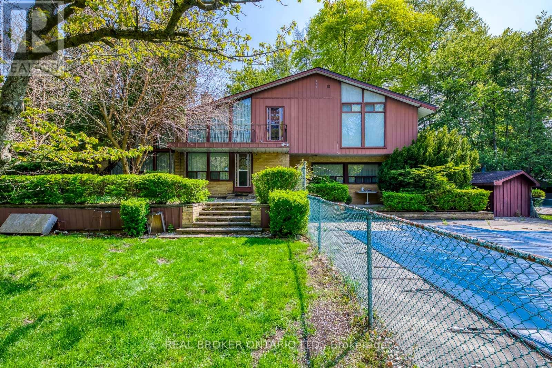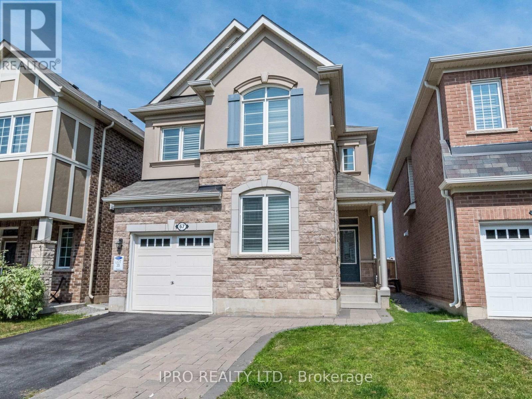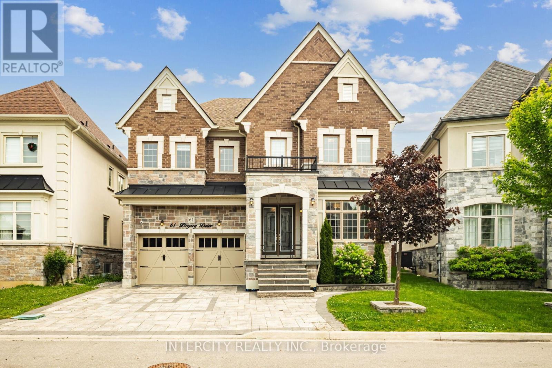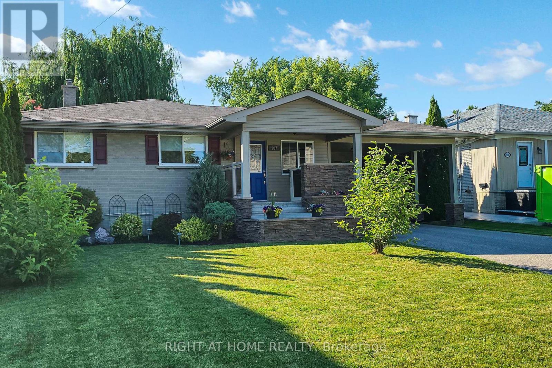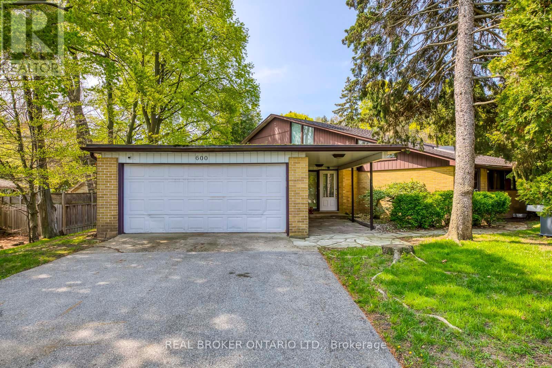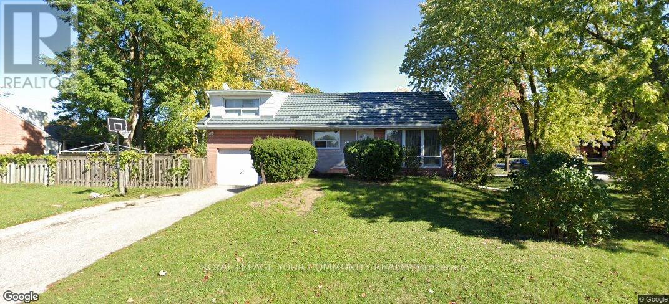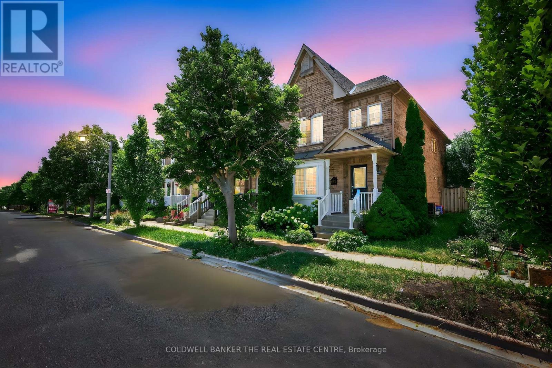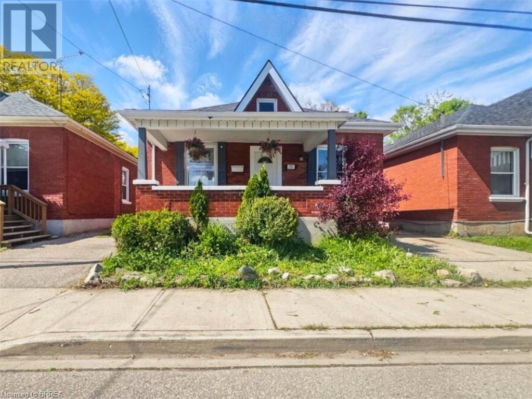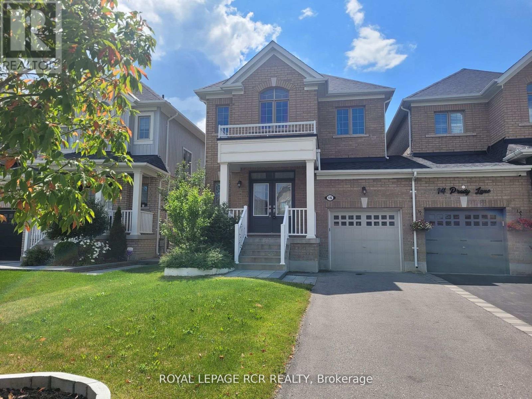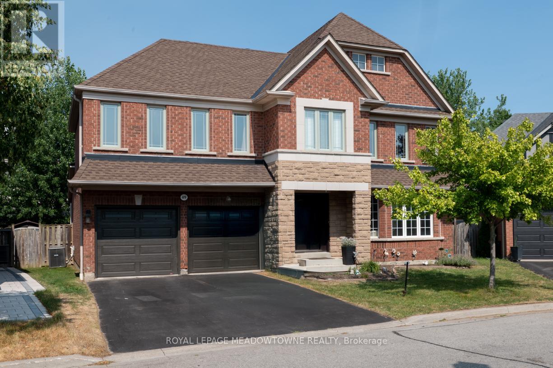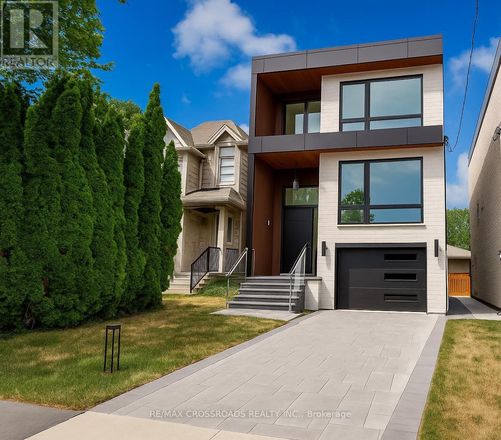8788 Dogwood Crescent Crescent
Niagara Falls, Ontario
Luxury Meets Modern Living in a Stunning Corner Home! Enter a world of elegance and contemporary sophistication with this meticulously crafted 4-bedroom, 3-bathroom corner home featuring a private backyard retreat. From the moment you step through the impressive double front doors, you'll be greeted by a grand foyer with engineered hardwood floors and soaring 9' ceilings, setting the tone for exceptional living. The main level boasts a chef-inspired gourmet kitchen with premium quartz countertops, a matching backsplash, built-in appliances, breakfast waterfall island with calacatta quartz with bar seating - ideal for casual dining or entertaining. Adjacent is a bright and spacious family room with a state-of-the-art home theatre system and integrated audio zones, perfect for relaxation or gatherings. On the upper level, the resort-style master suite serves as a serene escape, complete with his-and-hers walk-in closets and a luxurious 5-piece ensuite with premium finishes. Additionally, three sunlit bedrooms, a well-appointed 4-piece bathroom, a private balcony, and a conveniently located laundry room cater to family comfort and practicality. The outdoor space features professionally landscaped grounds maintained by an advanced 8-zone irrigation system. Whether unwinding in the 8-seater hot tub, hosting barbeques on the expansive deck, or enjoying the custom playground set, the backyard is a haven for leisure and entertainment. For car enthusiasts, the garage is custom-designed with functionality and aesthetics in mind, offering ample space and organization. Additional amenities include smart home automation for seamless control, advanced security with doorbell cameras for peace of mind, and proximity to superb local attractions. Located just moments from major highways, a new elementary school within a block, NHS hospital, parks, a golf club, shopping centers, and more, this property offers unparalleled convenience and accessibility. (id:62616)
S419 - 455 Front Street E
Toronto, Ontario
Spacious 643 Sq ft Suite + 56 Sq ft Balcony Overlooking A Tree-Lined Street In The Fabulous Canary District! One Of The Best, Widest. And Most Open 1 Bed Floor Plans In The Building! Bright And Sunny East Facing W/ A Private Balcony (No Divider), Large Renovated Custom Kitchen/Dining Room With Quartz Counter Tops!!! A Separate Living Room Space W/ Floor To Ceiling Windows!!! A Built-In Murphy Bed! Plus A Proper Bedroom With Large Windows! 9' Ceilings, Engineered Hardwood Throughout!!! Bathroom Has Quartz C/T's, PORCELAIN Bathroom Floor Tiles!!! MARBLE Bath Enclosure!!! There Is A Party Room As Well As Visitor Parking!!! Steps To Corktown Common!!! Multi-Use Trails, The Distillery District, & Great Public Transport! Beanfield's Unlimited Fibre Internet Included In Maintenance Fee!!! 2 Storage Lockers 231 & 232!!! DON'T MISS THIS ONE!!! (id:62616)
217 - 7549 Kaler Road
Niagara Falls, Ontario
Luxury unit in Niagara's first smart building! Beautiful open concept 2 bedroom 2 full bathroom + Den with stylish aplliances, walk-in closets, en-suite laundry, spacious kitchen, living & dining offers a very large balcony for a peaceful evening. With exciting upgrades and just 9 min from Niagara falls, convenience is the magic word- walking distance to public transportation, Trillium College and more! The condo complex itself provides fantastic features such as gym, party room, elevators, car wash in lower level, pet wash, ground floor secured lobby access and as an added bonus, the rent includes parking, locker, wi-fi, Smart home panel with digital door key. (id:62616)
1-878 Weber Street N
Waterloo, Ontario
Be your own boss, no need to answer to anyone. This is a combined retail and wholesale business. Work for only about 180 days a year, enjoy a relaxed lifestyle the rest of the time, and earn a decent income. The market has great potential and strong growth prospects. Selling due to personal reasons. Reluctantly letting it go: Retail Business: Operate licensed stalls at three popular tourist attractions around the Toronto area, selling various souvenirs and children's products. The business runs from April to November, on Tuesdays, Thursdays, and weekends at different locations. Net annual income: $50,000 asking price: $90,000 (includes $20,000 in inventory). Import & Wholesale Business: Imports a variety of youth-oriented jewelry and novelty items, wholesaling to the general gift market as well as the souvenir and tourism sector. Offers a one-stop shopping solution. Net annual income: $50,000Asking price: $105,000 (includes $20,000 in inventory)Now offering both businesses as a package: Asking price: $195,000 (includes $40,000 in inventory). This is a low-investment opportunity with a return on investment in about one to one and a half years. Virtually risk-free, easy to manage, and training can be provided. A rare opportunity - don't miss out! (id:62616)
6342 Sam Iorfida Drive
Niagara Falls, Ontario
This exceptional Bungalow Loft home offering over 2400 SQFT of living space finished by the builder. Built in 2017, features 3+2 bedrooms and 3 washrooms. Built with a Finished basement and separate convenient entrance from the Garage. High Vaulted ceilings and large windows throughout. A modern maple kitchen with Gas stove, Quartz counter top, backsplash and under-mount lighting. A cozy 10 x 10 deck. The master bedroom comes with a private Ensuite. Large basement windows provide plenty of natural light, and the space can easily be transformed into a basement apartment. Nestled in a wonderful family neighbourhood, close to parks, schools, shopping and restaurants. minutes away from attractions of Niagara Falls, Wineries and Casinos. (id:62616)
E7 - 410 Northfield Drive W
Waterloo, Ontario
This is 1 bedroom + 1 Den. Modern stacked townhomes beside Laurel Creek Conservation Area. Enjoy peace and urban convenience with quick access to Hwy 85, 401, and nearby parks, schools, shopping, and dining.The Espen model offers bright, open-concept living with 1 bedroom + den, 3pc bath, walk-out patio, in-suite laundry, and stylish finishes. Stainless steel kitchen appliances included.Located in a mature neighbourhood. (id:62616)
25 Heming Street
Brant, Ontario
Welcome to this Stunning 4-Bedroom Corner Lot Home with Modern Upgraded Elevation!Nestled in a sought-after neighbourhood, this beautifully designed home features a spacious and functional layout perfect for families. The main floor offers a large open-concept great room, a chef-inspired kitchen with a breakfast area, a formal dining space, and a dedicated study room ideal for working from home.Upstairs, you'll find 4 generously sized bedrooms and 2 full bathrooms, including a spacious primary suite with an ensuite and ample closet space. The corner lot location brings in an abundance of natural light, and the huge backyard offers endless possibilities for outdoor entertaining, gardening, or play. Dont miss the opportunity to own this upgraded, move-in ready home with a perfect blend of style, space, and comfort! (id:62616)
39 Radison Lane
Hamilton, Ontario
Welcome to this beautiful 3-bedroom, 2-bathroom townhome, built in 2023, and featuring over 1200 Sq ft. of contemporary living space. Located in the vibrant McQuesten West neighbourhood, this home is perfect for those looking for a move-in-ready property that offers both style and convenience. From the moment you step inside, you'll be impressed by the open concept design with tons of natural light pouring through large windows on every floor. The recently updated backsplash and fresh paint provide a modern, airy feel, complemented by updated light fixtures that brighten every room. The Large primary bedroom is a retreat boasting his and hers private closets. The spacious second and third bedrooms offer plenty of room for family or guests. The ground level features a flexible space, perfect for a home office, den, or rec room, with a double-pane glass walkout leading to a new sod backyard ideal for outdoor entertaining or quiet relaxation. Keep your belongings organized with a large storage room tied into the garage. Convenience is key with direct garage access, complete with a remote-controlled and cellphone-compatible garage door, making your daily comings and goings a breeze. Quick access to the Red Hill Valley Parkway makes this location ideal for those who need to stay connected while enjoying a peaceful neighbourhood. Just steps away from Roxborough Park and minutes from Parkdale Park, you'll enjoy green space and outdoor activities year-round. Plus, the home is close to local amenities, public transit, and schools, ensuring you have everything you need within easy reach. This one-owner, meticulously maintained home is ready for its next chapter. Whether you're a first-time buyer, a growing family, or someone looking for a low-maintenance home with all the modern features, this townhome is sure to impress. Don't miss your chance to own this stunning property! (id:62616)
28 Stonegate Avenue
Mono, Ontario
Welcome To A Stunning 3,300+ SqFt Home Situated On An Expansive 62x130ft Lot. This Meticulously Designed Property Offers Ample Parking With A 3-Car Garage + 5 Car Driveway. Step Inside To A Spacious Main Floor Featuring A Bright Living Room, A Grand Dining Area Perfect For Entertaining, And A Chef's Dream Kitchen Complete With Top-Of-The-Line Upgrades, Seamlessly Flowing Into The Inviting Family Room. A Stunning Staircase With Wrought Iron Pickets Leads To The Second Floor, Where You'll Find Two Master Bedrooms, One With 2 Walk-In Closets & 5-Piece Ensuite and 2nd Master With Huge Walk In Closet & 4pc Ensuite. Two Additional Generously Sized Bedrooms Share A Jack And Jill bathroom, Making This Home Ideal For Families. Experience The Perfect Blend Of Luxury And Practicality In This Beautiful Mono Home, Where Every Detail Is Designed For Elevated Living. **EXTRAS** Reverse Osmosis System, 12 x 10 Gazebo. (id:62616)
Pt 9 Moonlight Court
The Archipelago, Ontario
Build your dream home or cottage retreat in the quiet waterfront community of Skerryvore, located just 40 minutes north of Parry Sound in The Archipelago. This generously sized vacant lot offers year-round access via a paved, municipally maintained road and is just minutes from a public marina and boat launch on the shores of Georgian Bay. A fantastic location for nature lovers, boaters, and those seeking peace and privacy. Hydro available, making development even more convenient. Enjoy everything the area has to offer including fishing, paddling, kayaking, and exploring the scenic coastline. A rare opportunity to invest in a well-established and sought-after Georgian Bay community. (id:62616)
7-9 Maple Ridge Road
Cambridge, Ontario
Welcome to a Truly Unique and Versatile Opportunity! This rare duplex features two semi- detached, two-storey homes seamlessly connected to create one impressive and adaptable property, ideal for multi-generational living or income generation. One side offers three bedrooms upstairs, while the other has two well-appointed bedrooms. Both units feature bright, open-concept kitchens and dining areas, along with 2 parkings each perfect for extended families, tenants, or guests. Located in a sought-after area close to schools, public transit, and all major amenities, this home offers both comfort and convenience. The property has been tastefully upgraded and is in excellent condition. Previously offered as an Airbnband occasionally still used as a short- term rentalit delivers strong income potential for savvy investors. Whether you choose to live in one unit and rent the other, house extended family, or create a private space for parents or adult children, this home offers unmatched flexibility to suit todays lifestyle. Dont miss your chance to own this exceptional and adaptable property! (id:62616)
38 George Robinson Drive
Brampton, Ontario
Prime location. Be part of the best community in Brampton and is situated in a family friendly neighborhood. Bright & Elegant Bedrooms in an established Community. This is 4 bedroom + one bedroom in the legal basement with 3.5 bathroom. Great Opportunity For Both Investors And First Time Buyers. The Finished legal Basement with a separate entrance is a significant plus, offering potential for additional income to offset your mortgage payments. whether you're looking to live on the main floor and rent out the basement or add both units to your investment portfolio, this home offers flexibility and financial growth. A front balcony to enjoy stunning sunsets. Plenty of Storage! Steps to a bus stop and to an elementary school! This home has tons of potential! (id:62616)
39 - 485 Green Road
Hamilton, Ontario
Gorgeous Townhome, just steps away from Lake Ontario! If you are looking for a beautiful, well-kept, 3 Bedroom Home in a peaceful family friendly community, look no further! With 3 generous size bedrooms, with huge closets, this home has plenty of space for your entire family. Main floor is partially open, with large windows which allows for lots of natural light. Basement has been beautifully finished to maximize the living space. You will love the custom built laundry area! You don't want to miss this unit! (id:62616)
103 - 200 Keewatin Avenue
Toronto, Ontario
Live Exceptionally at The Residences of Keewatin Park. Nestled on a quiet, tree-lined street in one of Toronto's most coveted neighbourhoods, this boutique building offers a rare opportunity to lease in luxury. With only 36 estate-style suites, The Keewatin is designed for those who value privacy, design, and elevated living. This sun-filled one-bedroom suite features an open-concept layout with floor-to-ceiling windows, hardwood floors, and nearly 300 sq. ft. of private outdoor space ideal for relaxing, entertaining, or enjoying with your pet. The sleek Scavolini kitchen boasts integrated Miele appliances, a waterfall quartz island, and full-height backsplash. The serene bedroom includes oversized windows and a generous closet. Steps to Sherwood Park and a short walk to Yonge & Mt. Pleasants shops, cafés, and transit this is refined rental living, reimagined. (id:62616)
103 - 200 Keewatin Avenue
Toronto, Ontario
Welcome to The Residences of Keewatin Park. Tucked away on a quiet, tree-lined street in the heart of Sherwood Park, this exclusive boutique building houses just 36 estate-style suites, designed for those who appreciate discretion, luxury, and design without compromise. This curated one-bedroom suite blends refined taste with everyday functionality. Soaked in natural light, the open-concept layout features floor-to-ceiling windows and hardwood floors that flow seamlessly toward nearly 300 sq. ft. of private outdoor terrace - perfect for sun-soaked brunches, moonlit dinners, or a peaceful moment with your pet. At the heart of the home, a chef-inspired Scavolini kitchen stuns with integrated Miele appliances, a full-height quartz backsplash, and a waterfall island that doubles as both workspace and showpiece. The serene bedroom retreat is framed by oversized windows and boasts generous closet space. At The Keewatin, every detail has been considered - from the curated finishes to the sense of quiet sophistication that defines the building. All just steps to Sherwood Park, and a short stroll to the boutiques, cafés, and conveniences of Yonge and Mt. Pleasant. (id:62616)
54 Riverbank Road
Kawartha Lakes, Ontario
Fabulous Four Season Property on the Burnt River in the Kawarthas! Move Right In or Bring the Family for Fun Weekends of Boating, Fishing and Swimming. Close to ATV and Snowmobile Trails. This Three Bedroom Bungalow Features New Flooring, Windows and Doors Throughout. The Inviting Living Room With a Designer's Touch Features a Cozy Fireplace and Cathedral Ceiling With a Large Picture Window Looking out to the Water. The Modern Kitchen and Dining Area has Convenient Access to a Functional Mud Room and Side Door with a Custom Stone Path to the Large Driveway, Detached Garage and 10 x 16 Bunkie. French Doors Off the Living Room Lead Out to a Spectacular Glass-Sided Deck Under a Multi-Level Pergola. Sit on the Large Dock to Enjoy Your Morning Coffee or Load Everyone in the Boat for a Cruise Down the River and Through the Trent System, or to Nearby Cameron Lake. Drive Ten Minutes Into Fenelon Falls, the Jewel of the Kawarthas, for Trendy Restaurants and Shopping. An Abundance of Spectacular Gardens and Trees Round out the Yard that Sits High Above the Water With an Unobstructed View. Neighbourhood Association Fee includes road maintenance, Grading and Plowing. (id:62616)
178 Burbank Crescent
Orangeville, Ontario
Welcome to this beautifully updated 3+2 bedroom raised bungalow, in a highly sought-after Orangeville neighbourhood. The upper level features a fully renovated kitchen, perfect for cooking and entertaining, while the living/dining combo provides additional living space. The primary bedroom features a walk-out to a private deck with a fully fenced backyard, complete with a garden shed for additional storage. The lower level includes a legal basement apartment offering a modern kitchen, updated bathroom, two spacious bedrooms and separate laundry. Whether you're looking for a family home with income potential or a spacious property with room to grow, this home offers endless possibilities. Located just minutes from schools, grocery, and local amenities, this home is a fantastic opportunity for anyone looking for versatility in a great location. (id:62616)
1423 Courtleigh Trail
Oakville, Ontario
Brand New, Never Lived In Beautiful 3-Storey 3 Bed 2.5 Bath Townhome In One Of The Most Desirable Neighborhoods Of Oakville - Joshua Meadows!! New Blinds installed. Home is almost 1700 Sq Ft. Laundry on the bedroom level. Close to All Amenities, Hospital And HWY 403, QEW AND 407. Brand New S/S Appliances. Great Schools and Family Friendly Neighborhood! Perfect for Families and Professionals. Make Your Next Move Today In This Great Home. (id:62616)
6 Igloo Trail
Brampton, Ontario
This beautifully upgraded home offers a seamless blend of style, comfort, and functionality. Featuring 9-ft smooth ceilings on the main floor, rich hardwood throughout (including the second-floor hallway), and engineered hardwood in all upstairs bedrooms, it radiates warmth and elegance. The home features custom oak staircases that lead both upstairs and to the finished basement, which boasts laminate flooring, a 3-piece bath, and a bar area, with soundproof insulation in the ceiling for added comfort. Pot lights illuminate the main floor, basement, bedrooms, and exterior, complemented by a motion-sensor driveway light. Security is top-notch with a Ring doorbell, Ring home alarm system, and a hardwired 5-camera video surveillance system. The kitchen impresses with granite countertops, a built-in microwave, oven, warmer, upgraded stainless steel hood, backsplash, and a central vacuum system with a floor pan. Granite counters also enhance the powder room and upstairs bathrooms. Recent updates include a new roof (2021), driveway and custom cement walkways (2022), insulated garage door (2022), and a new AC (2024). The fully fenced backyard features a gazebo and shed, completing this exceptional property designed for modern family living and entertaining. (id:62616)
4 Locomotive Crescent
Brampton, Ontario
LOCATION LOCATION LOCATION -Beautiful house with Backyard facing pond, Excellent school, Hardwood Flooring Throughout The Main And Upper Level, Fireplace. Kitchen With Walk Out To Large Deck And Yard With beautiful Landscaping. Large Master With His And Her Walk-In Closet. Absolutely Gorgeous! Upgraded All Brick 4 Bedroom Detached Bright And Spacious Mattamy Built Home. Located In Prime Mt.Pleasant Community. Short Walk To Go Station, Library, Schools, Close To All Amenities! Superb Location! Professional Finished Deck. Hardwood Throughout. 9 Foot Ceilings On Main Floor. Garage Door Entry. Rough-In Drains For 3 Pc Bath In Basement, Deeper Basement Windows. No Homes Behind.Privacy! Tenants to pay for Heat/Hydro/water/HWT rental. Second Floor Laundry! Upgraded Kitchen, Quartz Counter & Back-Splash; Cac, Central Vac With Existing Accessories, S&S Fridge, Stove, Dish Washer, Washer, Dryer, Custom California Shutters, All Elf's.Hot Water Tank (Rental). (id:62616)
600 Bob O Link Road
Mississauga, Ontario
Huge "one of a kind" lot. Agent has copy of a survey thats a sketch. This property is priced as land value only, house is in original state. (id:62616)
67 Locker Place
Milton, Ontario
Welcome to this stunning 4 bdrm Mattamy Detached home in the highly sought-after Ford community! Boasting approximately 1,850 sqft above ground, with additional living space in beautifully finished basement. This home features a spacious, open-concept layout perfect for modern living. The main floor is enhanced with smooth 9' ceilings, upgraded hardwood flooring, stylish light fixtures. The large home office in main floor is filled with natural sunlight. The kitchen is a true showstopper, offering extended cabinetry, stainless steel appliances, a custom backsplash, and a large quartz island perfect for casual dining and meal prep. The eat-in kitchen overlooks a fully fenced backyard, complete with a large storage shed and a gas line for BBQ, the perfect space for summer gatherings. Upstairs, the oak staircase leads to four generously sized bedrooms, each featuring large windows and closet space. The primary bedroom is a luxurious retreat with a walk-in closet and a 5-piece ensuite. The finished basement with a separate entrance is a true highlight, pot lighted throughout, offering a fantastic space for entertainment, or a space for additional income with separate laundry. Widened driveway for additional parking space. Convenient access to schools, parks, shopping, Toronto Premium Outlets, public transit, and highways 403/407. Dont miss out on this spectacular home! (id:62616)
21 Sunnyvale Gate
Brampton, Ontario
Location!! Location!! Location!! 4+2 bedroom finished basement with separate entrance. "Grand double door entry and 9-ft high ceilings create a bright, open, and spacious feel throughout the home"and an exceptional layout with separate living, dining, and family rooms, including a cozy gas fireplace. The upgraded kitchen boasts quartz countertops, a stylish backsplash, stainless steel appliances, and a formal breakfast area. With 6 parking spaces and located in a high-demand, family-friendly neighbourhood close to all major amenities, this home offers the perfect blend of luxury and convenience. Don't miss it! (id:62616)
462 Willis Drive
Oakville, Ontario
Well-Maintained 3+2 Bedroom Bungalow Situated In Desirable South Oakville Nestled Among Mature Trees And Surronded By Custom-Built Houses. The Charming Bungalow Offers A Perfect Blend Of Space, Light And Location, The Main Level Features A Bright And Spacious Open-Concept Layout With Living, Dining And Library Area, The Kitchen Includes Granite Counter W S/S Appl, Etc. The Full Finished Basement Add Even More Living Space, Offering A Cozy Recreation Room And Two Generously Sized Bedrooms, And A Full Bathroom. Large Above-Grade Windows Fill The Lower Level With Natural Sunlight, Creating A Warm And Inviting Atmosphere, A Single-Car Garage And An Extended Driveway Provide Parking For Up To Six Vehicles. Located Close To Highway 403/QEW, Bronte Harbour, Oakville GO Station, Top Rated Schools, Parks, Public Swimming Pools And Recreation Arena, A Rare Opportunity To Own In A Premium Neighbourhood! (id:62616)
28 - 4045 Upper Middle Road
Burlington, Ontario
Welcome to Bungalow-style living at 'South of the Green'. Located in highly desirable Millcroft, this large end-unit stacked townhome boasts approximately 2,000 sq ft of living space (1,040 sq ft on main level). Offering modern upgrades and stylish finishes, this beautifully renovated home is perfect for first-time buyers, down-sizers, or investors. The primary bedroom is conveniently located on the main floor featuring a walk-in closet while two generously sized bedrooms can be found on the lower level. Thoughtfully updated four-piece main floor bathroom includes separate shower and tub with a second full bathroom in the basement.Freshly painted with a gas fireplace and an abundance of space, the basement is awaiting your personal touch. Lounge outside this summer in large backyard with patio or enjoy entertaining in the stylishly renovated kitchen (2024). With main floor laundry, attached garage and driveway (2 Parking spaces), this home really has it all. Take comfort in maintenance-free living in this fabulous & quiet, well run complex with low condo fees that include landscaping & snow removal. Kitchen updates include, pot lights, new Stainless Steel LG Fridge, gas Stove & Hood Vent, Quartz countertops, new soft close cabinetry, laminate flooring and stunning Fish Scale Tile Backsplash. (id:62616)
3 Fenchurch Drive
Brampton, Ontario
(((Yes, Its Priced to Act Now))) Virtual Tour !! Absolutely Gorgeous Fully Detached 4+2 Bedroom Home With Legal Two-Unit Dwelling (Certificate Attached) Basement Apartment !! Yes, It's A Deal. 9Ft Ceilings On The Main Floor, Separate Living, Dining And Family Combined With Large Windows, Modern Kitchen With Quartz Countertops And Stainless Steel Appliances, Hardwood Fl On The Main Lvl, Oak Staircase, Large Breakfast Room W/O To Concrete Patio, Gazibo In The Backyard. 4 Good Size Bedroom On the Upper Lvl. Master Bdrm Has It Own 4 Pc Ensuite And W/I Closet, Lrg Window, Rest 3 Bedrooms Are Reasonable Size. 2 Bedroom Two Unit Dwelling Basement Apartment. Its A True Gem And Very Convenient Location. (id:62616)
302 - 135 Canon Jackson Drive
Toronto, Ontario
1 Year New! Rare Find Spacious 3 Bedroom 2 Bath Room Condo, Ravine View! Two Balconies. The building is packed with top-tier amenities, including fitness center, party rooms, co-working space, visitor parking, pet wash, potting shed, Garden plot, and a BBQ area. The sleek modern kitchen is equipped with stainless steel appliances. Step outside to your TWO Balconies, perfect for entertaining or relaxing while soaking up the surroundings. Nestled in a thriving community, this home is just moments from schools, places of worship, Enjoy nearby parks and the convenience of the Eglinton LRT for seamless commuting. With 1 parking space included, this home offers a perfect combination of comfort, convenience, and contemporary design. Don't miss this knockout opportunity to make Keelesdale your new home! (id:62616)
72 Campwood Crescent
Brampton, Ontario
Location, Location, Location! Flawless Semi-Detached Home in High-Demand Brampton East72 Campwood Crescent, Brampton. Welcome to this stunning 3+1-bedroom semi-detached home located in the sought-after Brampton East neighborhood. Perfectly designed for comfort and investment, this move-in ready gem includes a legal 1-bedroom basement apartment with a separate side entrance & laundry currently rented for $1,800/month as a second dwelling unit.9 smooth ceilings on the main floor Gleaming hardwood floors , pot lights and quartz countertops throughout, Elegant oak staircase, Upgraded kitchen with waterfall quartz countertops and stainless steel appliances .Primary bedroom with walk-in closet and 5-piece ensuite and other two good size bedrooms. Spacious, private backyard perfect for relaxing or entertaining, Minutes to shopping plazas, parks, schools, Hwy 427 & 407, and transit Family-friendly community with top-rated amenities nearby. This is the turn-key home you ve been waiting for ideal for families, investors, or anyone seeking style, space, and income potential. Don't miss out, book your showing today! (id:62616)
Suite #2 - 4425 Curia Crescent
Mississauga, Ontario
A Must See. Elegant 3-Bedroom Executive living Privacy & Modern Luxury! Discover refined living in this stunning second-floor unit of a serene low-rise duplex, blending modern elegance with unmatched comfort. Ideal for families or professionals, this executive-style rental offers a spacious layout, private utilities, and premium finishes that elevate daily life to extraordinary. This meticulously designed home features three large bedrooms, each with a private ensuite bathroom, ensuring privacy and convenience. A stylish powder room for guests. The state-of-the-art modern kitchen boasts high-end stainless steel appliances, sleek sophistication cabinetry, and premium finishes perfect for cooking and entertaining. The open-concept living and dining area, with soaring 11-foot ceilings and abundant natural light, creates a warm, inviting space to personalize. Enjoy full autonomy with individual electricity, water, and heat controls for a tailored environment. Luxurious blinds enhance style and privacy, while a private in-unit laundry room adds ease. Relax in your exclusive backyard area, featuring a privacy screen and separate water/electrical connections, ideal for outdoor enjoyment. Located in a sought-after neighborhood, this home is under 5 minutes from Square One and key shopping, with easy access to Highway 403 and 410 for seamless commuting. Top schools, parks, and vibrant restaurants are nearby, offering the best of urban and suburban living. Key Features: 3 bedrooms with private ensuites, Stylish powder room and in-unit laundry. New stainless steel appliances. Private backyard with separate utilities Independent utilities for total control. Luxurious blinds for style. Don't miss this rare opportunity to lease a premium unit in unbeatable location! AAA Tenants Only please. (id:62616)
61 Degrey Drive
Brampton, Ontario
* Welcome to 61 Degrey Dr, Brampton - Builder's Former Model Home!Step into luxury with this stunning 5600 sq. ft. living space 5+3 bedroom, 7-bathroom home sitting on premium 50' pie shaped lot .Featuring a legal 3+1 bedroom, 3-bathroom finished legal (2nd dwelling) basement apartment - rented for $ 2100 and huge rec. room with full bathroom for personal use.This home is loaded with premium upgrades up to $400k value : 9'-10'-9' ceiling heights across all levels Hardwood flooring throughout Quartz countertops, pot lights throughout, Elegant crown moulding Interlocked driveway with no sidewalk - fits up to 6 vehicles.Located in a prime Brampton's most sought after neighbourhood, you're just minutes from transit, plazas, schools, temples, highways, Costco , gore Meadows Rec. centre and all essential amenities. This home truly embodies elegance, privacy, and luxury living at its finest! Don't miss your chance to own this grand masterpiece in one of Brampton's most coveted neighbourhood. Schedule your private viewing today! (id:62616)
16 - 250 Lagerfeld Drive
Brampton, Ontario
Top-corner well-maintained stacked townhouse for lease. It has many windows for natural lights to come in. 2 spacious bedrooms and 2.5 bathrooms. Oak stairs. Hardwood flooring on the main floor and the upper floor. No carpets. Walk-in closet in primary bedroom. Centre island & granite countertops in the kitchen. Stainless steel fridge & oven. Convenient balcony next to dining/living room. 1 surface parking included. 8-minute walk to GO station. 2-minute walk to bus stops. Close to schools, parks, shopping, etc. No pets, no smoking and no Airbnb allowed. Rental application, full Equifax credit report, IDs, employment letter, and last 2 pay stub. *For Additional Property Details Click The Brochure Icon Below* (id:62616)
907 Fourth Street
Mississauga, Ontario
Charming Family Home with Room to Grow in Desirable Lakeview, Mississauga! Welcome to your next chapter in the heart of Lakeview neighbourhood a peaceful and established community where tree-lined streets, family-friendly vibes, and walkable lakefront access come together to create the perfect place to call home. Nestled on an extra-large lot, this inviting 3+1 bedroom, 2 bathroom home offers incredible charm and flexibility for families, first-time buyers or savvy investors. Whether you're looking to move right in, renovate and personalize, expand, or even build your dream home from the ground up this is the opportunity you've been waiting for! From the moment you arrive, you'll be greeted by a beautifully designed facade and a generous front yard that offers a warm welcome and wonderful curb appeal. The newer carport addition ensures your vehicle stays dry and protected on rainy or windy days, while the wheelchair-accessible front entrance with motorized lift (negotiable) adds functionality and inclusivity. Step inside through a bright mudroom - a perfect spot to shake off the day. The main level features: three bedrooms, a 4-piece bathroom and a warm living and dining area. Whether you're sipping morning coffee while gazing out over the yard or enjoying cozy evenings in, this space makes everyday living easy. Head downstairs to the fully finished basement, which offers a spacious family room, a 4th bedroom or office, a 3-piece bathroom, ample storage and large laundry room. Step outside and take in the sprawling backyard, a private retreat surrounded by greenery. Whether you're hosting summer BBQs, relaxing under the stars on the patio, or dreaming of a future garden oasis, pool, or play area- the possibilities here are endless! Need extra space for your tools, bikes, or hobby gear? The large detached shed is ready to help. Everything's in place for comfortable- just bring your vision and make it yours! (id:62616)
1292 Napier Crescent
Oakville, Ontario
Nicely laid out 4+1 bedroom semi-detached bungalow in the sought-after College Park community. Situated on a premium 120-foot deep lot, this well-laid-out home offers exceptional potential for family living or investment. Ideally located just steps from St. Michael Catholic Elementary School, Montclair Public School, and White Oaks Secondary School, it delivers both comfort and convenience. The finished basement provides additional living space This property is being sold as is, offering a unique opportunity to add personal touches or explore future enhancements. Enjoy nearby amenities including Sheridan College, Oakville Place, scenic parks and trails, and Oakville Golf Club, with quick access to the QEW and GO Train for easy commuting. Don't miss this chance to own in the established and family-friendly College Park neighborhood. (id:62616)
600 Bob O Link Road
Mississauga, Ontario
Large One of a Kind Lot, over 1/2 Acre, Huge Potential to Build Your Dream Home Extras: (id:62616)
24 Wheatfield Road
Barrie, Ontario
Welcome to 24 Wheatfield Rd- A Stunning Freehold Townhome Built By Pratt Homes Situated in Innis Shore -one of Barrie's most sought-after communities. Many high-end finishes throughout including Dolomite natural stone marble backsplash, quartz countertops, hardwood floors, upgraded hardware, stair case balusters, custom blinds, nest thermostat, water softener, and more! Upper level features a laundry room, primary suite with a large walk in closet and 4pc semi-ensuite bathroom and additional two bedrooms. Custom zebra blinds throughout. With easy access to Highway 400, commuting to Toronto and nearby areas is a breeze. Families will appreciate the proximity to top-rated schools, parks, and sports facilities. Walking distance to GO Station! Don't miss this opportunity to own a beautiful townhome in a growing community! (id:62616)
85 Duke Street W Unit# 1412
Kitchener, Ontario
Welcome to City Centre, where downtown Kitchener comes alive! Dare to compare this beautiful 1 bedroom plus den unit which offers luxurious condo living with high-end finishes, in-suite laundry, underground parking, and a storage locker. Imagine stepping out your door to an array of fantastic shops, cafes, and restaurants. Victoria Park, with its charming Boathouse and lively festivals like Ribfest, just a leisurely stroll away. Enjoy Blues Fest, ice skating at City Hall, or quick trips to the library – and with the LRT stop right outside, getting to Waterloo and the top ranked Universities is quick and easy. The expansive balcony provides breathtaking city views, ideal for watching Canada Day fireworks. Residents also benefit from exceptional building amenities including a 24-hour concierge, exercise room, outdoor patio, party room, and a convenient dog wash. Everything you need and more awaits! Schedule your private showing today and be sure and ask about a potential bonus second parking space seller currently rents. (id:62616)
84 Avalon Place
Kitchener, Ontario
Beautifully Renovated 5-Bed, 4-Bath All-Brick Home in Prime Forest Hill Location! Welcome to this fully renovated, turn-key all-brick home sitting on a generous 50' x 106' lot, ideally located in the desirable Forest Hill neighbourhood. With 5 bedrooms, 4 bathrooms, and 2 full kitchens, this home offers exceptional flexibility for families, investors, or multigenerational living. Step inside to a bright and modern open-concept layout, where the living, dining, and kitchen areas flow seamlessly—perfect for everyday living and entertaining. The main floor features stylish finishes, a spacious ensuite bedroom, and an elegant 2-piece powder room. Upstairs, you'll find 2 additional bedrooms, while the fully finished basement offers 2 bedrooms, a full bath, an additional 2-piece bath, and a second full kitchen—ideal for an in-law suite, guest quarters, or potential rental income. Major Upgrades Include: New roof, flooring, appliances, and windows throughout (2025), New AC (2025), furnace (2016), electrical (2016), Owned Tankless hot water, water softener, and RO system (2016), Stylish pot lights, fresh paint, and sump pump (2025). Enjoy a private backyard ready for your personal touch, along with a single-car garage that offers potential for conversion into an ADU (Additional Dwelling Unit) for future expansion or rental income and live just steps from Forest Hill Public School, pre-schools, parks, walking trails, and places of worship. You'll love the convenience of nearby shopping, public transit, and quick access to Hwy 7/8 and St. Mary’s Hospital. This home offers exceptional value, versatile living spaces, and is nestled in a warm, family-friendly community. Whether you're a savvy investor, a growing family, or simply in need of additional space for extended family or guests, this property truly checks all the boxes and a welcoming community setting. (id:62616)
261 Essex Avenue
Richmond Hill, Ontario
Welcome to 261 Essex Avenue, a rare opportunity in the heart of Richmond Hill. Situated on an oversized corner lot in a beautiful, mature neighbourhood, this property offers space, flexibility, and exceptional potential for homeowners and investors alike. This solid home features a fully finished basement apartment with a separate entrance perfect for extended family, multi-generational living. The generous lot size provides ample opportunity for customization, future expansion, or redevelopment. Enjoy the best of Richmond Hill living with top-rated schools, parks, scenic trails, shopping malls, and everyday conveniences just minutes away. Commuters will appreciate the easy access to major highways and transit, including the Richmond Hill GO Station. A prime location, a premium lot, and a property full of possibility don't miss this incredible opportunity. (id:62616)
63 Springhead Gardens
Richmond Hill, Ontario
Charming Townhome at Yonge & 16th Endless Potential in a Prime Location This 3-bedroom, 2-bathroom townhome is full of charm and waiting for its next chapter. Ideally located near Hillcrest Mall and just steps to Yonge Street, enjoy easy access to public transit with a direct route to Finch Station This home features a spacious layout, beautiful private backyard, and two driveway parking spaces. While it needs a little TLC, it offers the perfect opportunity for first-time buyers, renovators, or investors to bring their vision to life. With top-rated schools, parks, shops, and restaurants all within walking distance, this is a rare opportunity to own in one of Richmond Hills most desirable neighborhoods. Don't miss your chance to make this space your own the potential is truly endless! (id:62616)
79 Main Street
Innisfil, Ontario
Beautiful Location, Ready To Move In. Argus Model With Nice Curb Appeal. Located in Sandy Cove Acres A Retirement Community. Conveniently Located With All Amenities Close By. Two Pools, Shuffle Board, Games Room, Exercise Room, Wood Working Shop, Garden Club, Social Clubs. Close to Lake Simcoe For Boating, Fishing, Swimming. Gas Fireplace, Stainless Steel Appliances, Gas Stove, B/I Dishwasher, Gas Furnace, Central Air. Laminate Flooring. Deck is Fenced In With Gas BBQ Hook-up. (id:62616)
248 Walkerville Road
Markham, Ontario
Step into this beautifully maintained 3-bedroom home offering the perfect blend of comfort, style, and functionality. The spacious open-concept layout seamlessly connects the kitchen and family room, creating an ideal space for both entertaining and everyday living. Modern laminate flooring flows throughout, complemented by sleek pot lights that enhance the home's warm and inviting atmosphere. Upstairs, the generous primary suite features a private ensuite bathroom complete with a luxurious soaker tub, perfect for unwinding after a long day. Outside, enjoy the detached garage and a fully private yard ideal for outdoor dining, gardening, or relaxing in your own peaceful retreat. This home is move-in ready and thoughtfully designed for modern family living. (id:62616)
13 Salisbury Avenue
Brantford, Ontario
Fully renovated, stylishly upgraded, and ready for you to move in—this is the one you've been waiting for! Set in the heart of Brantford’s family-friendly Eagle Place community, this beautifully updated 3-bedroom, 2-bathroom home blends modern comfort with everyday convenience. Over $70,000 in recent upgrades bring new life to every corner, including a sleek kitchen makeover, fully renovated bathrooms—one being a private ensuite off the primary bedroom—and brand-new flooring throughout. Freshly painted and move-in ready, it’s the kind of home you can fall in love with at first sight. The spacious layout offers a warm and inviting atmosphere, and the large backyard sits on a generous lot—just waiting for someone to make it their own. Whether you're dreaming of garden beds, a patio setup, or space for the kids to run free, the possibilities are wide open. The property also includes a private driveway with parking for 1 Vehicle plenty of on Street Parking Available. Located in a family-friendly neighborhood, this home is just minutes from schools, parks, and the Doug Snooks Eagle Place Community Centre, and you're just a short drive from shopping, dining, and downtown Brantford. Whether you're a first-time buyer, a downsizer, or an investor looking for a turnkey opportunity in a growing area, this Eagle Place gem checks all the boxes. (id:62616)
151 Miller Drive
Halton Hills, Ontario
Stunning 5-Bed Georgetown South Executive Home on a large 50 x 156 Ft Lot! Meticulously renovated executive home in the heart of Georgetown South featuring 5 spacious bedrooms, including a main-floor bedroom ideal for multi-generational living or those with accessibility needs. Situated on one of the largest lots in the neighbourhood, the property boasts a massive 650 sq ft deck with a stylish pergola and plenty of room to entertain or add a pool. Inside, the home offers a formal living room with soaring 10-foot ceilings, elegant hardwood stairs, custom fireplaces on both levels, and pot lights throughout the interior and exterior for a modern, upscale feel. The spa-inspired primary ensuite is a luxurious retreat, featuring heated floors, Italian tile, a rainfall shower, a custom quartz vanity, LED lighting, and a sleek custom mirror. Upper-level bedrooms include custom-built closets for optimized storage and style. Additional highlights include a 60-amp EV charger in the garage, an interlock driveway for 3 cars with built-in path lighting, and natural gas lines for a BBQ and fire pitperfect for year-round outdoor enjoyment. Conveniently located just minutes from the Gellert Community Centre and Georgetown GO, this home offers executive living with unbeatable accessibility. A rare executive home on a premium lot in one of Georgetown's most desirable communities. (id:62616)
21 Turtle Lake Drive
Halton Hills, Ontario
Welcome to your forever home! This magnificent 7700sf masterpiece is set at the end of an enclave of multi million dollar homes on a level 1.05 acre cul-de-sac lot in the prestigious Blue Springs Golf Course community. Lavish in nightly Sunsets & take in the dynamic views of the golf course and rolling hills behind! 4180 sq ft above grade + a finished 2500 sq ft walk-out lower level + a jaw-dropping 1000 sq ft unfinished loft w/ vaulted ceilings above the 3.5 car garage. The 24.3ft x 38.4ft loft with a private staircase and separate entry is perfect for an in-law suite, nanny quarters or a separate living space for other family members. The possibilities are endless! Loft, main level and lower level are all accessed by private entrances and staircases. A stunning, 2 story vaulted foyer with a winding stair case is an entertainer's dream and leads you and your guests into to an open concept, sunny main floor living space with 9 ft ceilings, a Chef's Kitchen with a pantry & stone counters, a dramatic Dining room with arc windows & a stunning ceiling, a large Office or Primary bedroom with closet and a bay window, side by side beautiful Family & Living rooms with amazing views, gas fireplace & 3 walkouts to the composite deck. The upper level has 4 large bedrooms & 2 jacuzzi bathrooms with heated towel racks & laundry chutes! The primary has a 6-piece jacuzzi en-suite & a walk-in closet. The Walk-out lower level has a another large kitchen, den/gym, a large bedroom, a Rec room with a gas fireplace, 3 piece bath & an enormous cantina! The exterior features manicured gardens w/ new irrigation system, and an entertainer's size terrace with a concrete pad for the outdoor summer parties. This show stopper is perfect for the growing, blended or multi-generational family. Get lost in over 7700 sf of interior space or enjoy the rear decks & patios that overlook Blue Springs Golf Course. Near Fairy Lake, all Acton amenities and min to the 401 hwy or GO train services in Acton. (id:62616)
16 Prady Lane
New Tecumseth, Ontario
Spacious Executive Home located in desired area in the growing town of Tottenham. Open concept kitchen and great room areas plus separate formal dining room. Fantastic layout for families! Large primary bedroom with 5pc Ensuite. 9 foot ceilings on Main Floor. Second floor laundry! Unspoiled lower level awaits your ideas and finishing touches! Close to everything - schools, parks, restaurants, conservation area, shopping and highways for an easy commute. Come and see for yourself! (id:62616)
49 Montebello Crescent
Ajax, Ontario
What can be said about this home. Well, let's begin with it's location. The home is nestled on q quiet street just 36 metres from a beautiful park, which spreads out to extensive greenspace. The property enjoys a large lot because of the pie shaped with the rear yard spreading out over 88 feet. The home is just smidge under 3000 sq ft of above grade space with an additional 1383 Sq ft of a functionally laid out basement, unfinished and waiting for your vision to be realized. Add an apartment, even 2 and still have space fora rec room. The basement is perfect for any vision of how it can be finished. It's a bonus these days to make it your own. There are 4 bedrooms and 3 bathrooms in this floor plan, but this home also could have been a 5 bedroom floorplan as the upstairs office, though open could have been the fifth bedroom. The main floorplan is open and flows wonderfully from the living and dining room combination to the open concept Kitchen, Breakfast nook and family room. Your family will enjoy the brilliantly designed floor plan. The primary bedroom features a 4 pc bath with separate shower and a spacious walk in closet, and the kids will have 3 other extra large bedrooms to call their own. Outdoors, there's an extensive deck with overlooks a hot tub area and an above ground pool. There's a main floor Laundry/Mud room with access to the garage and the back deck. Extensive pot lights on the main floor. Fibre Optic internet service. There's a gazebo and 3 sheds, one of which holds pool equipment. Location wise, this home is walking distance to public and catholic schools, parks, greenspace, trails for biking and walking, shopping and public transit. This home is a large spacious home priced to sell. Book an appointment today and come see this true family home. (id:62616)
26 Balfour Avenue
Toronto, Ontario
Rarely Offered - Over 1200 sf living space. Welcome to this beautiful home in a quiet, family-friendly Neighborhood. , Open concept, Hardwood Flooring, Kitchen W/Stainless Steel Apps and huge skylight, Island, B/I Dishwasher, induction oven. An Exceptional Family Room and Large Window. Spacious Master c/w Closets. Fully Fenced Backyard W/Lots of Privacy. Beautiful tree-lined streets create a lovely setting. Bike score of 100 right on the Danforth and connected to kilometers-long ravine trails! Walking distance to Main Street Subway, Danforth GO Train, and shopping. Awesome neighbourhood schools out your doorstep. (id:62616)
106 Park Street
Toronto, Ontario
Luxurious Home In Toronto High Demand Area. This Gorgeous Home Has Been Built With Immaculate Detail In Design, Function & Quality! Open Concept Living & Dining With Gorgeous Engineered Hardwood Flooring throughout, Large Windows & Led Lighting! Chef's Kitchen With Quartz Counters & Backsplash, Waterfall Centre Island & S/S Appliances Including Gas Range & Built-In Microwave Oven! Stunning, Sun Filled Family Room With B/I Fireplace With Custom media Wall, overlooking large deck & fully fenced Backyard! 2nd Floor Features Primary Bedroom Features Large Closet & Spa Like Ensuite With Glass Shower & Large Quartz Vanity! 2nd bedroom offers its own 3 piece en-suite. 3rd & 4th Bedroom Feature Large Windows & Closets with 3pc common washroom. Walk-out Basement with high Ceilings, recreational room, One bedroom plus one washroom & an office space. Wet bar with B/I cabinets, sink & Quartz Counter & a refrigerator. Fully tiled furnace room. Single car garage with a long driveway for parking. Close to park and schools. Interlocked Driveway* Fenced & Gated Backyard, l* Easy Access To Downtown, Bike To The Bluffs* 8 Mins Walk To THE GO* Close To Top Ranking Schools, Shops & Parks. (id:62616)




