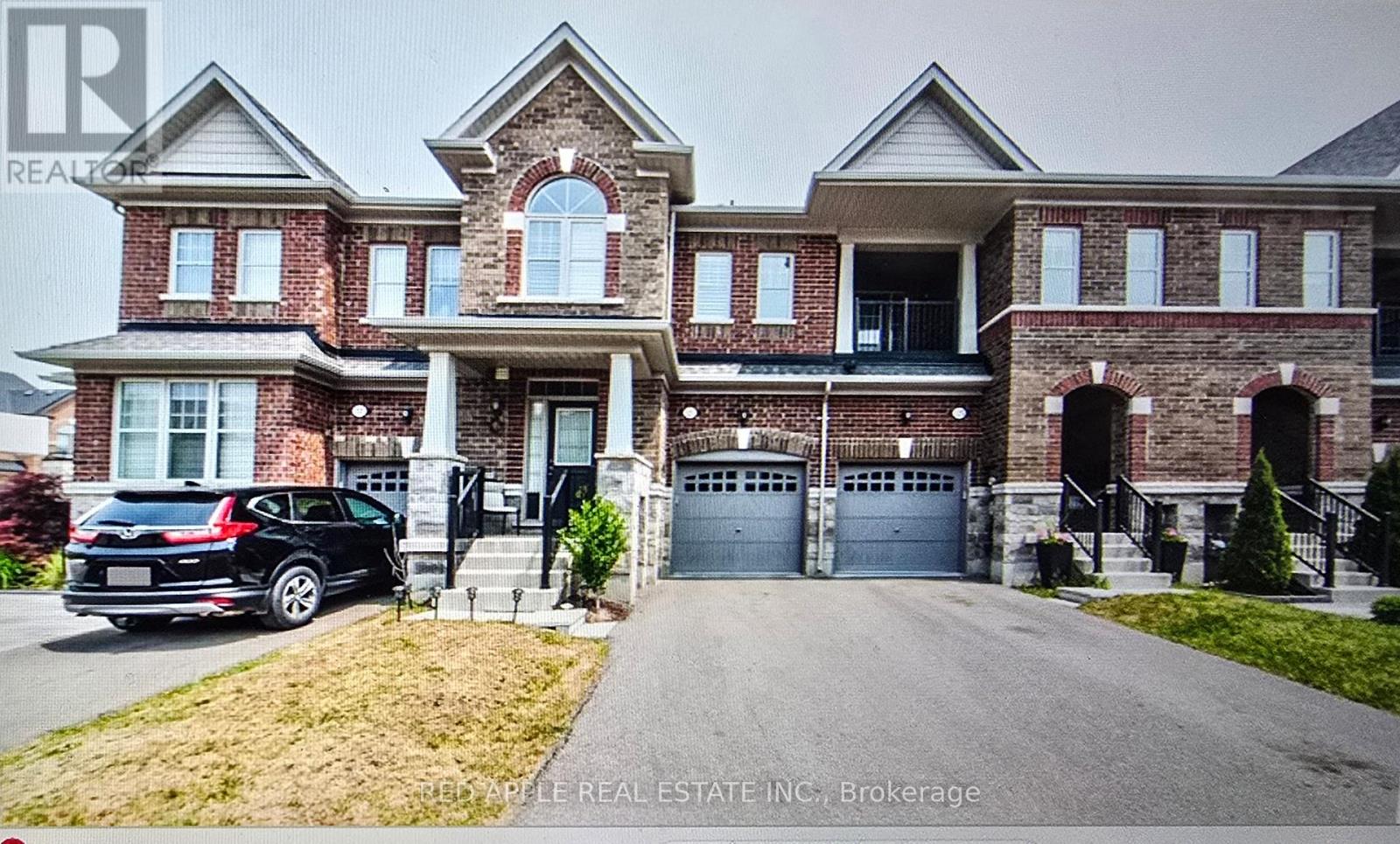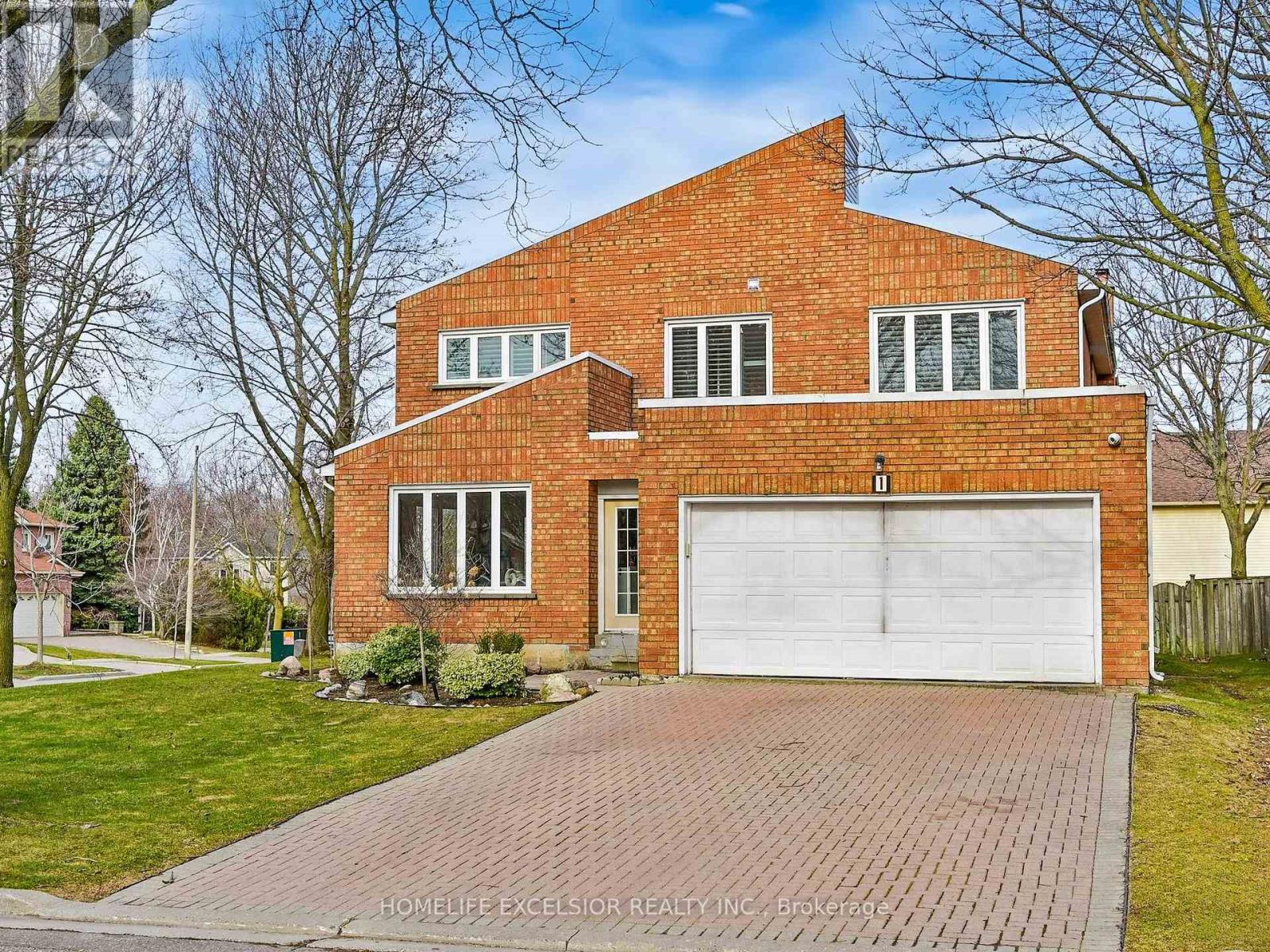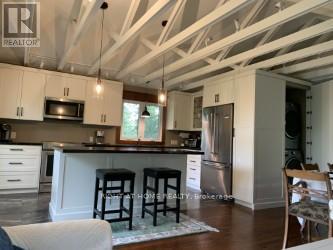7738 Kittridge Drive
Mississauga, Ontario
Renovated Home with Excellent Rental Income Potential Welcome to this beautifully updated semi-detached raised bungalow, showcasing modern, stylish finishes throughout both the main and lower levels. The main floor offers three spacious bedrooms, fully renovated bathrooms and flooring, and a stunning brand-new kitchen featuring quartz countertops, backsplash, and new pot lights. Freshly painted and move-in ready, this home also boasts a large, fully fenced backyard perfect for family living. The completely renovated finished basement, with a private separate entrance, includes two generously sized bedrooms, a brand-new kitchen, and a modern, fully renovated bathroom ideal for extended family or as a reliable source of rental income. The basement is currently tenanted, generating $2,000 in monthly rent, with the option for the tenant to remain or vacate. Located just steps from schools, parks, recreation, shopping, and public transit, and only minutes to major highways and the International Airport, this property combines luxury, practicality, and investment potential. The property features a newly built driveway, Don't miss your chance to own this exceptional home! few photos have been virtually staged. (id:62616)
123 Morra Avenue
Caledon, Ontario
Lacated in a highly sought-after south-east area of Caledon, this beautifully maintained executive townhouse has a lot of upgrades, including hardwood floors throughout, quartz counter tops, backsplash, pot lights, to name a few. With 3 generously sized rooms, upgraded ensuite, professionally finished basement, this home can accommodate almost any size family. Conveniently located minutes to Hwy 427, shopping, schools, trails, and mostly all other amenities. This gorgeous home is priced to sell and is a must see! (id:62616)
54 - 2435 Greenwich Drive
Oakville, Ontario
Spacious bright Executive Townhome A True Gem in Luxury Living This exceptional, bright, and sunny 3-storey executive townhome offers an unparalleled blend of modern design and sophisticated comfort. The open-concept living and dining area is perfect for entertaining, with large windows that flood the space with natural light, highlighting the gleaming hardwood floors that run throughout. The spacious layout creates an inviting atmosphere, allowing for easy flow and flexibility in how you live and entertain.On the second floor, the elegant living and dining spaces seamlessly connect to a large set of glass doors, leading to a generous balcony that offers a serene escape ideal for relaxing with your morning coffee or enjoying the evening breeze. The expansive outdoor area provide sample space for patio furniture and plants, bringing an added sense of luxury and tranquility to this already stunning home.The third level of the townhome is designed with comfort in mind, boasting hardwood floors throughout. The large, sun-filled master bedroom is a true retreat, offering an abundance of space and natural light, creating the perfect sanctuary to unwind at the end of the day. The master suite also includes a spacious walk-in closet, providing ample storage space for all your wardrobe essentials.Every detail of this townhome has been thoughtfully crafted to combine luxury, functionality,and style. From the refined finishes to the spacious, airy layout, this home is designed for those who appreciate the finer things in life. Perfectly situated in a highly desirable area,this executive townhome offers the ideal balance of elegance, convenience, and comfort. Don't miss your chance to experience this exquisite property. BRAND NEW AC UNIT AND NEWER SHINGLES... (id:62616)
13 Blueridge Square
Brampton, Ontario
Find your forever home in the heart of Brampton's most sought-after community, Heart Lake! This family-friendly gem is perfectly situated near spectacular schools and all amenities. Begin your mornings in tranquility on the cozy 3-season porch before stepping into the spacious main floor. The inviting living room boasts a warm gas fireplace, while the eat-in kitchen opens to a stunning backyard oasis, complete with a serene waterfall pond. Offering 4+1 bedrooms and a finished basement with nanny suite potential, this home provides incredible flexibility for your family. Updated Siding, Newer HVAC, Upper Washroom 2021, Mail delivery to door! (id:62616)
35 Harding Boulevard
Richmond Hill, Ontario
ONE year-old. The property tax has not yet been assessed. truly breathtaking, one-of-a-kind custom-built luxury residence, just one year new, located in the heart of Richmond Hill. This architectural masterpiece offers approximately. 6,000 sq. ft. of professionally finished living space, including 4,040 sq. ft. above grade, meticulously crafted with premium materials, bespoke finishes, and uncompromising attention to detail throughout. The stately exterior is clad in natural Indiana limestone, delivering timeless curb appeal and commanding presence. Inside, you're welcomed by an extra-wide custom oak staircase, setting the tone for the elegance that defines every corner of this home. Enjoy 10-ft ceilings on the main level, 9-ft ceilings upstairs, and soaring 11-ft ceilings in the fully finished lower level. The heart of the home is a designer modern kitchen featuring top-of-the-line built-in appliances, including an integrated side-by-side fridge & freezer and panel-ready dishwasher perfect for both refined daily living and sophisticated entertaining. A massive skylight above the central hall fills the second floor with natural light, enhancing its open, airy feel. The lower level is an entertainer's dream, showcasing a custom-built luxury bar, sleek LED lighting, and expansive open space ideal for parties, birthdays, and family gatherings. Situated just steps from Yonge Street, this remarkable home offers unmatched convenience to parks, top-rated schools, libraries, Hillcrest Mall, South Hill Shopping Centre, and a wide array of fine dining and amenities.A rare opportunity to own a nearly-new luxury home that exemplifies architectural excellence, modern sophistication, and a prestigious lifestyle in one of Richmond Hill's most sought-after neighbourhoods. (id:62616)
14 Newcroft Road
Brampton, Ontario
*Excellent Location !!! 4 Bedroom, 4 Washroom. Well Maintained Home With Finished 1 Bedroom Basement With Sep Entrance. Open Concept W/9Ft Ceilings On Main Floor. Double Door Entry, Access From Garage To Home, Hardwood Throughout Main And 2nd Floor. Home Faces Park & No Home On Other Side Of The Street. No Sidewalk At The Front Of This Property! Walking Distance To Schools And Parks! High Demand Family-Friendly Neighbourhood. Close To McVean & Castlemore, Schools, Parks, Brampton Civic Hospital, & Transit. (id:62616)
1 Atwood Court
Markham, Ontario
Highly sought after Thornlea neighborhood!! Located on a super quiet and safe court with no sidewalks and just steps ravine! One of the largest model home in the area with 5 bedrooms, double garage, and huge lot, truly a hidden gem and rarely offered!! Close many shopping and amenities, including upscale restaurants, TTC/York Transit, Easy access to 401/407/404. This tastefully renovated sun-filled home features a chefs kitchen with granite countertop and backsplash, stainless steel appliances, a large eat-in area, pot lights and hardwood floors throughout the main floor. Timeless layout with Elegant circular staircase, main floor library/office, renovated bathrooms, and main floor laundry. Direct access to the garage for added convenience, large windows throughout the home provides tons of natural light, updated bathrooms with glass showers and high quality stone flooring. Amazing second floor layout with no wasted space, generous sized bedrooms and California shutters. The oversized primary bedroom boasts a spa-like bathroom ensuite with lots of windows. Huge open-concept basement with a bedroom and two rec area with wet bar perfect for entertaining. Professional landscaping with interlocking and Gorgeous updated deck and fence for all entertainment needs. Top-rated schools Bayview Fairways P.S. and St. Robert (IB Program). Steps to Ravine, parks, public transit, and all amenities. Must see!! (id:62616)
354 Fennel Street
Plattsville, Ontario
Located in a serene and family-friendly community of Plattsville, this two-story home offers 2200 sq feet of living space boasting a finished basement, three bedrooms, three bathrooms, and great space for family to grow. The property boasts a refreshing pool, perfect for outdoor gatherings and relaxation. The fully fenced yard provides privacy and security to host the family gatherings, while the ample parking ensures convenience for residents and guests. This home has been lovingly cared for and updated with high end Cambrian stone in the kitchen with loads of cupboard space, prep space, solid wood pull out drawers and beautiful cabinetry to host many gatherings. The basement is complete with a full bathroom, bedroom and a rec room area for added enjoyment. Embrace the tranquility of this home in a peaceful neighborhood ideal for raising a family. This charming town boasts a public and private school, public library, beautiful park and splash pad, hockey and curling arena and churches. Don't miss this opportunity to own a beautiful home in a neighbourhood your family will love to be part of. (id:62616)
223 - 2545 Simcoe Street N
Oshawa, Ontario
Welcome to UC Tower 2 in Oshawas sought-after Windfields community. This spacious and stylish one-bedroom plus den condo offers a modern open-concept layout with high-end finishes throughout. The bright living and kitchen area features sleek cabinetry, quartz countertops, stainless steel appliances, and is perfect for both everyday living and entertaining. The generously sized primary bedroom includes a walk-in closet and a private ensuite bathroom, creating a comfortable and private retreat. The den offers a flexible space ideal for a home office, or guest area. With two full bathrooms, ensuite laundry, and one parking space, this unit combines function and comfort. Enjoy access to a full range of building amenities including a fitness centre, party room, games room, outdoor terrace, and 24-hour concierge. Located just steps from Ontario Tech University and Durham College, and minutes from Highway 407, Costco, FreshCo, restaurants, and public transit, this condo offers exceptional convenience in a vibrant, growing neighbourhood. *Rent Includes High Speed Internet* (id:62616)
241 8 Highway
Dundas, Ontario
Country living meets city convenience in desirable Greensville/Flamborough! Enjoy the best of both worlds in this beautifully updated 3-bedroom bungalow, perfectly situated on a prime 212-foot deep lot with no rear neighbours and mature trees for added privacy. Located just minutes from Webster’s Falls, conservation trails, Dundas, Ancaster, and Hamilton, this home offers the tranquility of country living with city amenities at your doorstep. Step inside to discover bright, modern interiors featuring a spacious kitchen and dining area with vaulted ceiling & sliding doors which lead to a brand-new patio (2024)—perfect for summer BBQs and relaxing evenings. A bonus room offers flexible space for a home office, hobby/playroom, or even a potential 4th bedroom. Outside, the fully fenced backyard was re-sodded and upgraded with a new patio in 2024, while the front yard was professionally landscaped in 2020. The extended driveway offers parking for up to 7 vehicles, making this home ideal for families and guests. A standout feature is the detached 16x22 garage/workshop with 220V hydro and a full second floor, offering endless possibilities—convert it to a guest suite, games room, studio, or future apartment! This home is loaded with updates inside and out and truly move-in ready. Don't miss your chance to own a unique property in one of the area’s most sought-after locations—this one is a MUST SEE! (id:62616)
185 Uxbridge-Pickering Line
Pickering, Ontario
Real Value! 358.5 Feet Frontage (1.6 acres) Large Renovated Modern Century Home, Country Charm, City Convenience, Private Treed Lot, Open concept Gourmet Kitchen with Breakfast Bar, features Vaulted ceilings, heated bathroom floors, 2 ornamental fireplaces, walkout basement, New Furnace 2024. Most renovations around 2016-2017 incl. kitchen, windows, insulation, roof 2022; 5 min. to Main St. Stouffville with all amenities, restaurants, shopping, community centre & transportation. (id:62616)
N207 - 455 Front Street E
Toronto, Ontario
Live in the heart of one of Toronto's most social, vibrant and sustainable communities! This upscale and trendy 1-bedroom + den condo offers an impeccably designed open-concept layout with approximately 541 sq. ft. of stylish interior space plus a 96 sq. ft. balcony perfect for relaxing or entertaining. Soaring 9' ceilings, large east-facing windows, and fresh paint throughout give this suite a bright, airy feel. The modern kitchen boasts sleek quartz countertops and beautiful finishes, while the den provides the flexibility for a home office or creative space. The primary bedroom features a full windows and large closet space. Enjoy unparalleled convenience just steps from the Distillery District, Corktown Common Park, the waterfront, YMCA, George Brown College, TTC, and an array of trendy restaurants, cafes, shops, and entertainment. With a one minute walk to public transit (504 King at Cherry St/Front St East stop, a Walk Score of 93 and perfect Bike Scores of 99, this is downtown living at its best stylish, walkable, and full of life. Come see why this suite stands out and it shows like a model home! Enjoy unlimited internet/wifi at no additional charge; photos are virtually staged (id:62616)












