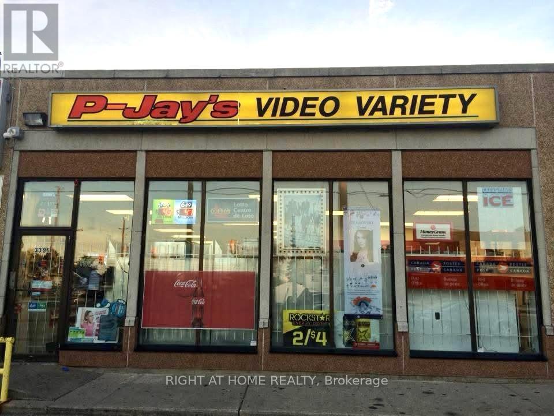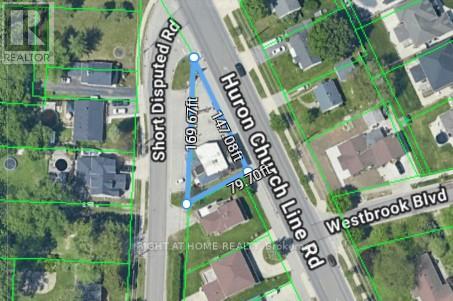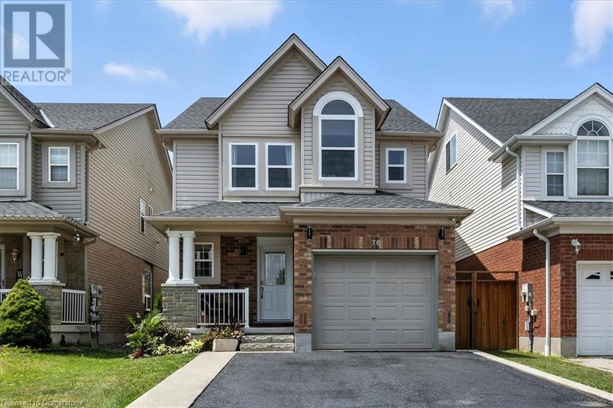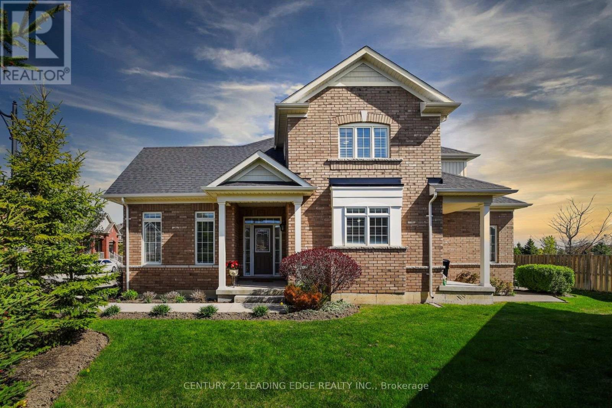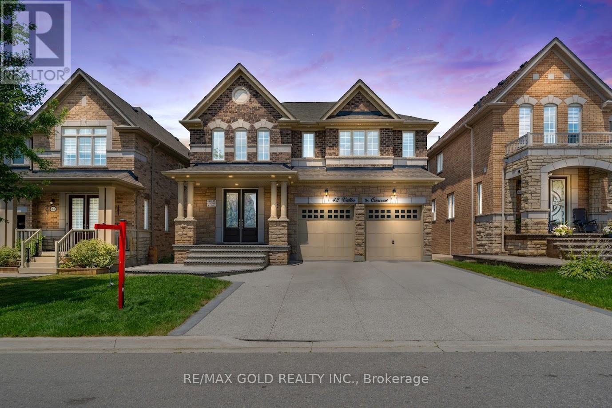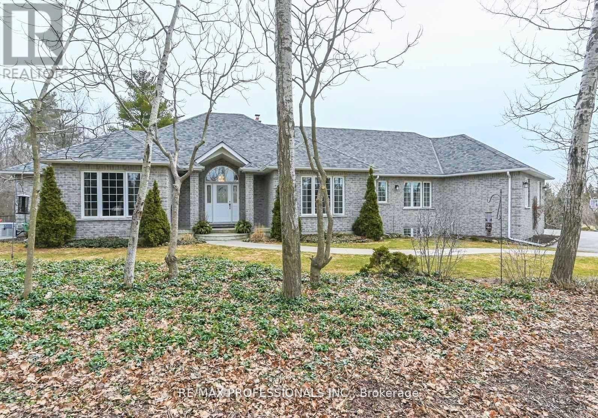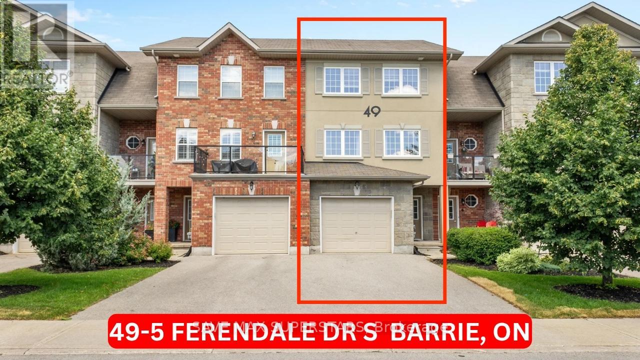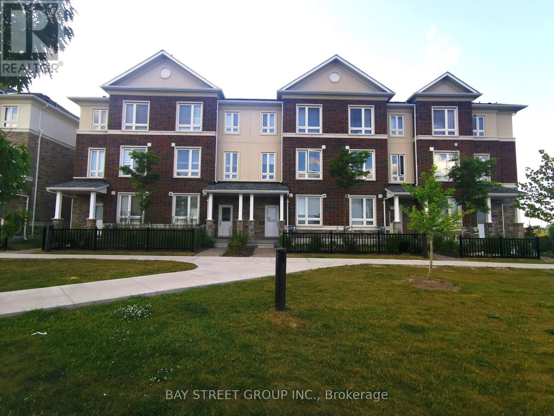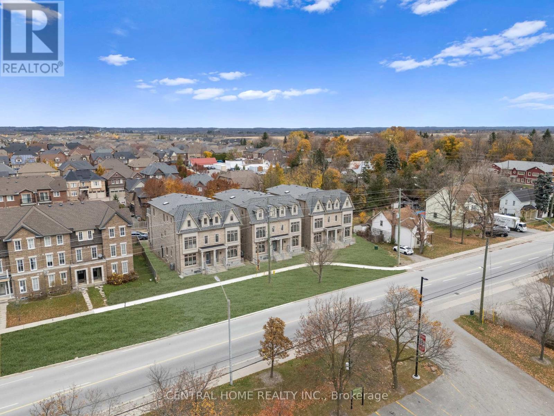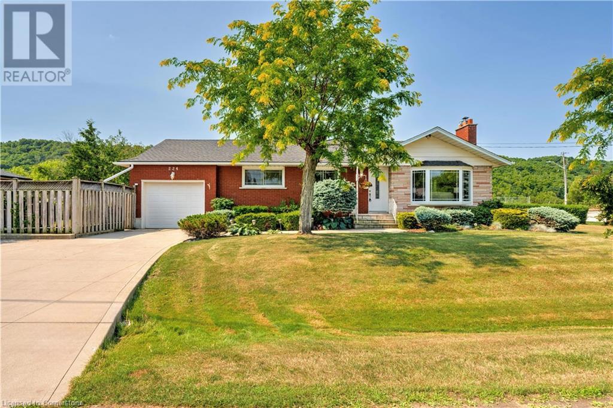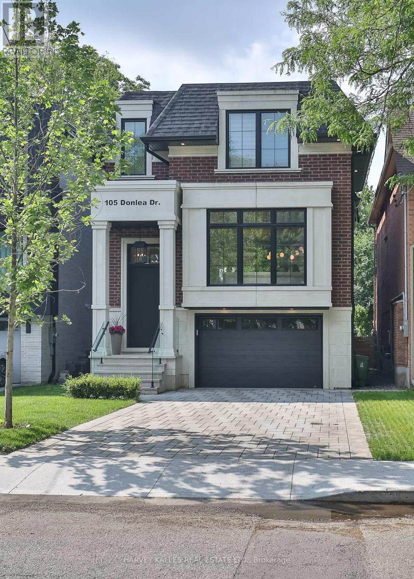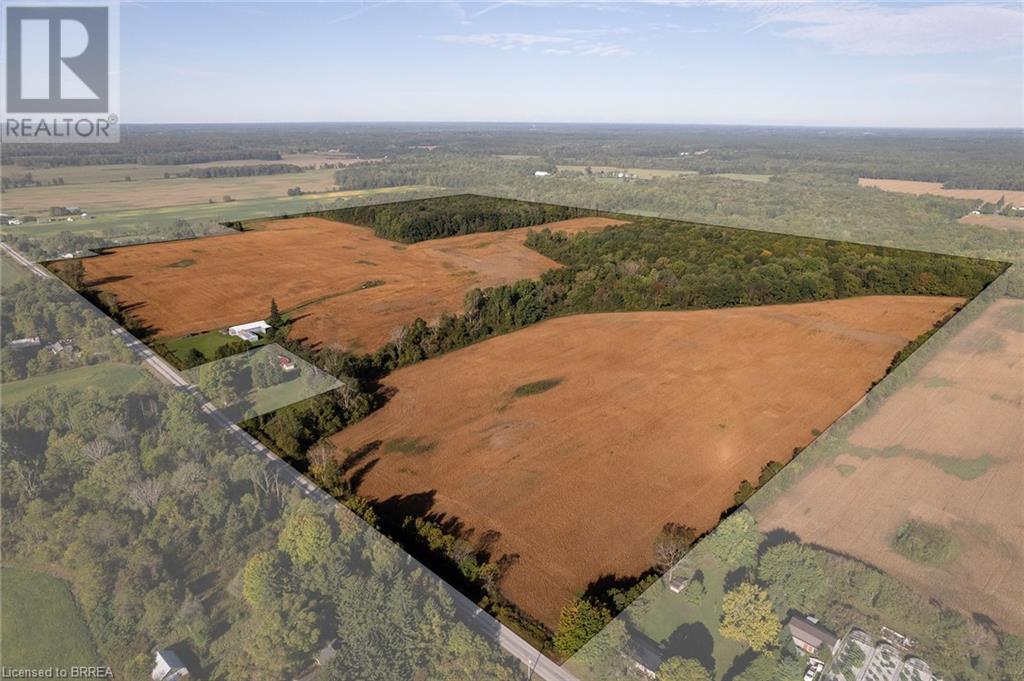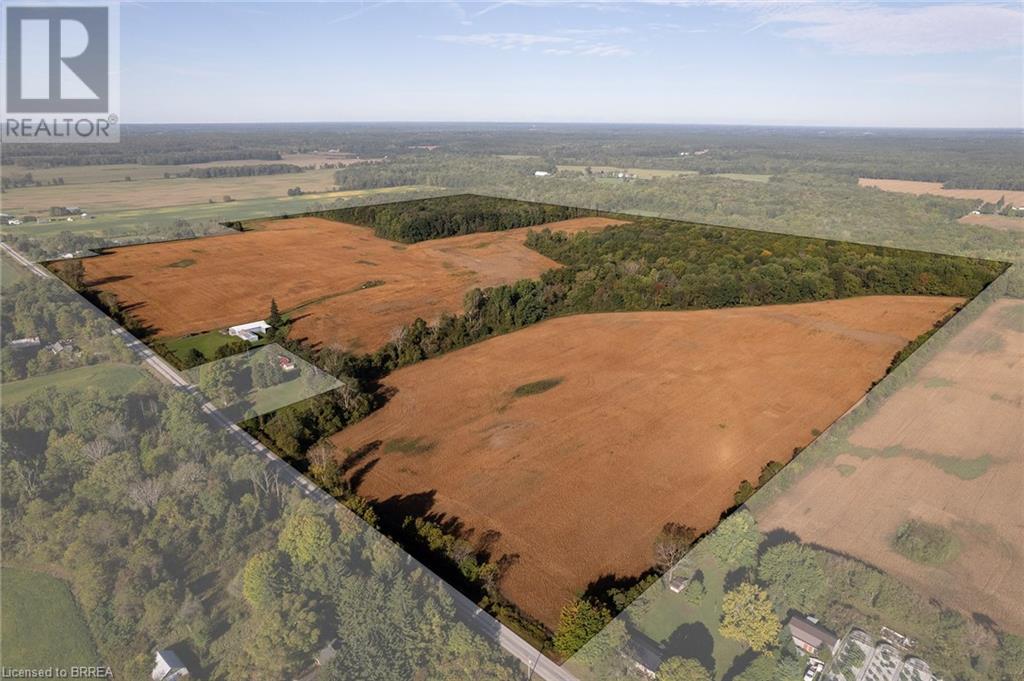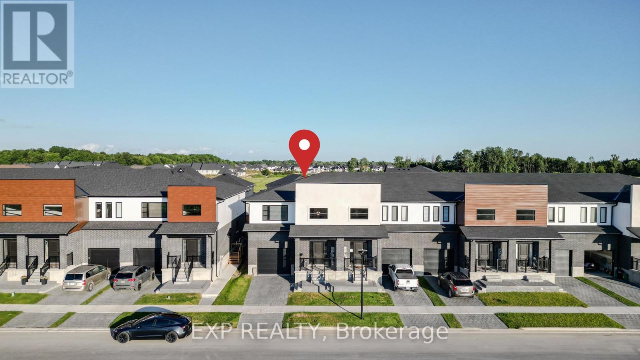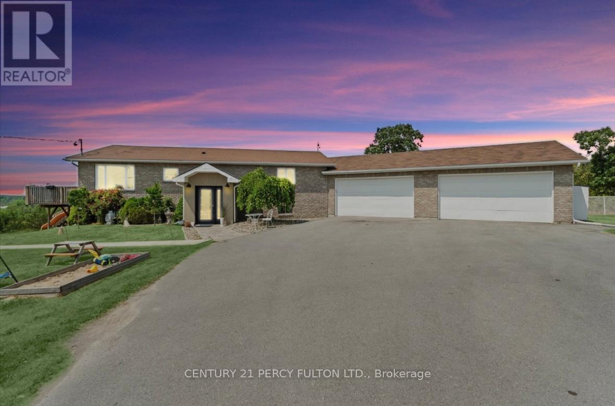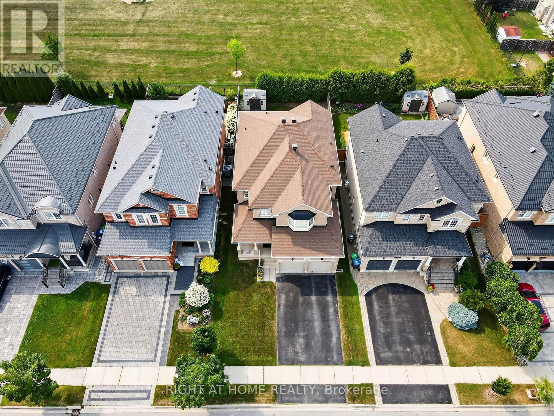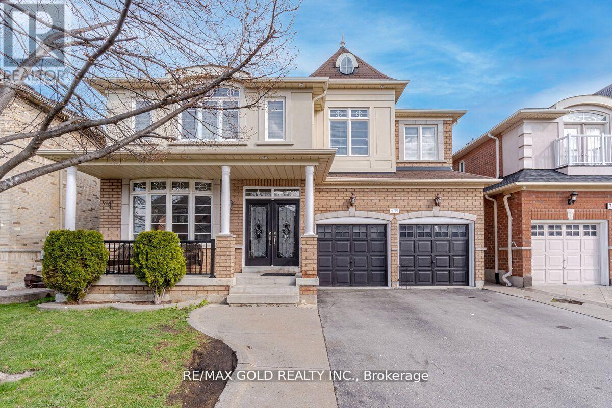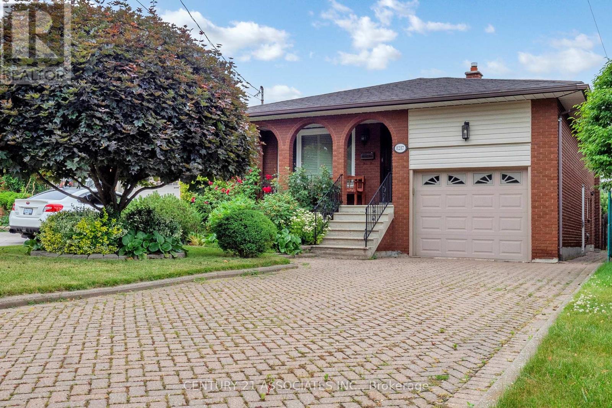34 Albion Way
Niagara-On-The-Lake, Ontario
Experience the sophistication and elegance of this exceptionally rare "Luxe Edition" Gatta-built Executive Bungalow Townhouse. At 3145 sq.ft. of luxury finishes it sits in one of Niagara on the Lake's most prestigious communities. This upscale model is a stand out, offering a thoughtfully designed layout with luxurious upgrades and custom features throughout. The moment you step through the front door your greeted by a dramatic entranceway with soaring ceilings, and refined architectural detail. The main level features the great room with 15 foot beamed ceilings, anchored by a custom contemporary feature wall showcasing a sleek horizontal natural gas fireplace. At the heart of the home is a chef inspired Cambria quart kitchen appointed with state of the art Miele appliances , an extended island and custom cabinetry where functionality meets timeless design. The open concept living and dining area is further enhanced by a 14 foot backlit wine feature a true showpiece. A built in wet bar in the dining room elevates the dining experience, as do the built in Sonos speakers. Extending the great room space is a covered patio complete with automatic screens with remote control which then leads to a professionally landscaped backyard oasis complete with built in kitchen gas BBQ and a stunning gas firepit. Also on the main level is a large master bedroom with spa like ensuite complete with soaking tub and walk in closet. There is also a large den or 4th bedroom and another beautifully appointed 3 pc bathroom. The large walk in laundry/mud room with garage entrance completes the main floor living area. The finished lower level has been finished to exacting standards with additional living space, including 2 additional bedrooms a full bathroom and a built in wet bar. Plenty of extra storage space as well . Custom window treatments and luxury lighting with details to numerous to mention, complete the dramatic elegant look of this extraordinary property. (id:62616)
25 Margaret Street
Thorold, Ontario
Immaculate bungalow set on lovely, spacious lot with private backyard oasis. Modern flare and old world elegance combine in this meticulously maintained home featuring large eat-in kitchen with bosch dishwasher, living room with cozy Norwegian gas stove, spacious master bedroom suite with walkout to backyard. Convenient laundry room off kitchen with recent new Maytag appliances. Spare bedroom with infrared sauna. Offering partially furnished. $2200 + utilities. (id:62616)
3395 Walker Road
Windsor, Ontario
Incredible opportunity to own a thriving convenience store + Canada Post outlet in the heart of Windsor! P-Jay's Video Variety & CANADA POST has been a trusted community staple since 1991, located on high-traffic Walker Rd with excellent visibility and steady foot traffic. Strong monthly sales across tobacco, lottery, grocery, alcohol, and more. Fully equipped with walk-in cooler, POS system, security cameras, shelving, and more turnkey operation with loyal customer base. Ideal for owner-operators or investors looking for a cash-flowing business in a high-demand area. Lots of upside potential! (id:62616)
72 - 575 Woodward Avenue
Hamilton, Ontario
Welcome to 575 Woodward Avenue Unit #72 a bright and modern end-unit townhouse located in a family-friendly community in East Hamilton. This beautifully maintained home features 3 spacious bedrooms and 2 bathrooms, perfect for families. Enjoy the benefits of an end unit, offering extra windows that flood the space with natural light throughout the day. The open-concept main floor is ideal for entertaining, with a seamless flow between the living, dining, and kitchen areas. Upstairs, all bedrooms are generously sized, providing plenty of room to relax or work from home. Nestled in a quiet townhouse complex, the property is located next to a private community park perfect for kids and outdoor enjoyment. Conveniently situated near schools, public transit, the Red Hill Parkway, and all essential amenities. Dont miss your chance to rent this turnkey home in a growing neighborhood! (id:62616)
4205 Huron Church Line
Lasalle, Ontario
Rare Investment Opportunity at Prime Border-Corridor Location LaSalle, Ontario Seize this exceptional opportunity to acquire a high-exposure corner property at Disputed Rd & Huron Church Line, a key artery connecting LaSalle to the U.S. border and Highway 401. Located just minutes from the newly constructed Gordie Howe International Bridge, this strategic site offers immense redevelopment or repositioning potential in one of Essex County's fastest-growing corridors. This offering includes a well-established gas station with LCBO license, variety convenience store, and a fully leased 2-bedroom residential apartment. Zoned C6, the property allows for flexible mixed-use development, and its positioning on a major commuter route ensures consistent high traffic volume and visibility. Ideal for investors or end-users looking to capitalize on the region's explosive growth, this site is perfectly suited for a branded QSR (e.g., Tim Hortons), retail plaza, or a revamped fuel station concept. All local traffic en-route to the border or returning from work must pass this location making it a high-demand destination for service-based business. Income is currently generated from variety, take-out, and residential rent, with immediate value-add potential through renovation, rebranding, or redevelopment. Surrounded by expanding residential subdivisions and commercial infrastructure, this is a rare chance to secure a gateway property in a booming market. (id:62616)
76 Gees Way
Cambridge, Ontario
Welcome to your dream home! Located in one of Cambridge’s most sought-after Hespeler neighbourhoods, this beautifully maintained 5-bedroom family home, offers the perfect blend of comfort, style, and convenience. Ideal for growing families, this property is just minutes from top-rated schools, parks, shopping centers, restaurants, and with quick highway access for an easy commute. Step inside to discover a bright, spacious layout featuring a recently renovated kitchen with modern finishes, sleek quartz countertops, and stainless steel appliances—perfect for family meals or entertaining guests. The generous living and dining areas flow seamlessly, creating a warm and inviting atmosphere throughout. Upstairs you'll find 3 well-appointed bedrooms, the laundry room, and an upper level loft providing ample space for the whole family, home offices, or guests. Outside, enjoy your private backyard oasis complete with an in-ground, salt water pool—perfect for summer fun and weekend relaxation! This move-in ready home offers the best of suburban living with every convenience nearby. Your next chapter starts here! Don't miss out, schedule your private viewing today! (id:62616)
35 Lobelia Street
Brampton, Ontario
Luxury adult lifestyle living at its finest! This stunning end-unit townhouse on a large pie-shaped lot is nestled in the exclusive Rosedale Village gated community, complete with a private golf course. Enjoy spacious bedrooms and 3 baths, with a beautifully designed main floor primary bedroom including a large walk-in closet and an ensuite bath. The second floor features a large second bedroom and a separate, large den. This versatile den offers ample space for many uses, and includes a closet, a door for privacy, and plenty of natural light from its large windows. The home also includes a fabulous second-floor loft area perfect for relaxation or entertainment. Upgraded kitchen with ample pantry space, hardwood floors, California shutters, and 9 ceilings throughout. An extraordinary opportunity in the GTA, this community redefines easy living with a premium clubhouse offering a 9-hole golf course, indoor pool, sauna, gym, lounge, auditorium, tennis, and bocce, complemented concierge service and 24/7 security. A low monthly fee ensures a maintenance-free lifestyle, including snow removal, salting, grass cutting, garden care, and irrigation. Enjoy unparalleled peace and leisure in a thoughtfully designed neighbourhood. (id:62616)
116 - 1001 Roselawn Avenue
Toronto, Ontario
Welcome to THE 116 a bold fusion of luxury and imagination, where classic Renaissance meets raw industrial edge. The Great Room stuns with 11 foot hand-crafted coffered ceilings and dramatic dark-paneled walls, setting the stage for both grandeur and intimacy. Underfoot, historical parquet flooring evokes timeless sophistication, while a custom bar wrapped in antique mirrors curves from floor to ceiling. Completely redesigned with intention, the space flows effortlessly between kitchen, dining, living, and lounge areas. This one of a kind custom suite is a must see. Stunning built-ins, heated floors in en-suite and soaring windows oozing natural light. Unit boasts a private outdoor patio space on roof top with stunning views of downtown skyline and CN Tower. Just minutes from public transit (Eglinton LRT) parks/hiking trails and shops and restaurants at your fingertips. (id:62616)
42 Valleybrook Crescent S
Caledon, Ontario
Welcome to 42 Valleybrook Crescent, a stunning detached home located in the highly sought-after Southfields Village community of Caledon. Boasting over 3,000 sq ft of elegant living space, this home features 4 spacious bedrooms upstairs plus a versatile den/office, perfect for working from home or a quiet study area. The heart of the home is a fully upgraded white kitchen with premium finishes, ideal for both entertaining and everyday living. The finished basement includes a large room, an upgraded full washroom, and a separate entrance offering incredible potential for extended family or rental income. Located in a family-friendly neighbourhood close to parks, schools, and all amenities this is the one you've been waiting for! (id:62616)
6 Farad Court
Brampton, Ontario
Stunning Over 3000 Sqft Home in Prestigious Vales of Castlemore! This beautifully maintained property offers spacious living with 4 generously sized bedrooms, 3 full bathrooms upstairs, and a large main floor office/den perfect for working from home or as a flex space. Enjoy a bright and open layout ideal for family living and entertaining. The professionally finished basement includes a separate entrance, full washroom, laundry room, and a bonus room plus rough-ins already in place for a future kitchen, making it ideal for an in-law suite or potential rental. Recent upgrades include a freshly asphalted driveway (2025), new garage doors (2025), and a new roof (2022) for added peace of mind. Located in the sought-after Vales of Castlemore community, close to top-rated schools, parks, shopping, and more. A must-see! (id:62616)
203 Shaver Avenue E
Toronto, Ontario
**CUSTOM-BUILT LUXURY HOME ON A RARE 216-FOOT DEEP LOT IN CENTRAL ETOBICOKE** boasting over 5,300 SQ FT OF FINISHED LIVING SPACE. Step inside to discover 10-FOOT COFFERED CEILINGS, intricate WALL PANELING, and rich CROWN MOLDING throughout the main level. The open-concept layout features a beautifully appointed CUSTOM FAMILY ROOM, a MODERN KITCHEN WITH HIGH-END BUILT-IN APPLIANCES, and an adjacent SERVERYperfect for entertaining in style. HEATED FLOORS in the KITCHEN , all WASHROOMS, and BASEMENT. Upper level offers 5 GENEROUSLY SIZED BDRMS, each with its own PRIVATE ENSUITE, while 4 of them include W/I CLOSETS. A WIDE HALLWAY WITH SKYLIGHT floods the space with natural light, creating an airy, bright atmosphere. Convenience is further enhanced by a sleek, IN-HOME ELEVATOR SERVICING ALL THREE FLOORS.The professionally finished basement is perfect for entertaining, featuring 2 ADDITIONAL BDRMS, FIREPLACE, ENTERTAINMENT AREA WITH MINI BAR, and SLAB TILE FLOORING. A rough-in for a POOL/HOT TUB offers future potential for a backyard retreat.Additional highlights include a HEATED DRIVEWAY AND FRONT PORCH, an EPOXY-COATED GARAGE FLOOR, an EV CHARGING PORT, and a CENTRAL VAC SYSTEM. The home also includes 2 SEPARATE LAUNDRY ROOMS, a COMPOSITE DECK WITH GLASS RAILINGS, and a BUILT-IN SPEAKER SYSTEM INCLUDING EXTERIOR SOUND. This SMART HOME is equipped with 6 CCTV CAMERAS, SMART LIGHTING, an INTEGRATED AV SYSTEM, a SMART DOORBELL, and SOUNDPROOFING BETWEEN FLOORS. Beautiful 8-INCH OAK HARDWOOD FLOORS, FLOATING STAIRCASE WITH GLASS BANISTERS, OAK CABINETRY, and elegant VALANCE LIGHTING add to the high-end finishes.PROFESSIONALLY LANDSCAPED YARD, 2 GARDEN SHEDS, GARDEN LIGHTING, EXTERIOR POT LIGHTS, and a MULTI-ZONE SPRINKLER SYSTEM, GAS BBQ HOOKUP .Minutes to TTC, KIPLING STATION, GO STATION, MAJOR HIGHWAYS, DOWNTOWN, LAKE, PARKS, TRAILS, and more. Located within walking distance to TOP-RATED SCHOOLS, RESTAURANTS, GROCERIES, and everyday amenities. (id:62616)
3905 - 3883 Quartz Road
Mississauga, Ontario
In The Heart Of City Of Mississauga! NICE Studio Condo Offers A Huge Balcony Over Looking Lake Of Ontario, A Parking On P1 Level. State of Art Fitness Center, Pool, And A First-Of-Its-Kind Rooftop Skating Rink Providing Stunning Views Of The City Skyline. With Easy Highway Access And Just Steps Away From The Square One Shopping Mall. High Quality Finishing. Brand New Appliances. Ensuite Laundry with Walk-in Closet. (id:62616)
503 Carlisle Court
Oakville, Ontario
Welcome to this spacious and beautifully maintained family home on a quiet and safe cul-de-sec in sought-after South East Oakville, offering almost 3,000 square feet above grade, this residence combines elegant design with a functional layout ideal for family living. The home boasts professionally landscaped front and back yards, creating an inviting outdoor space ideal for both relaxation and entertaining. Inside, you'll find large principal rooms including a private main floor office, a formal dining room, and a spacious family room with a cozy fireplace. The upgraded chefs kitchen is a true centrepiece, featuring ample cabinetry, a large centre island, and walk-out access to the backyard. Upstairs, youll find four generous size bedrooms. The oversized primary suite offers a luxurious 5-piece spa-like ensuite and a large walk-in closet. The unfinished basement provides a blank canvas with endless possibilities - design your dream space with a recreation room, 5th bedroom, wet bar, home office, gym, or even a theatre. Perfectly situated just minutes to top-rated public and private schools including Oakville Trafalgar High School, Maple Grove PS, EJ James, St. Vincent, SMLS, and Linbrook, and steps to parks, scenic trails, shopping plazas, playgrounds, highways, and GO stations. A rare opportunity to own a spacious cozy family home in a prime Oakville location surrounded by nature, great schools, and modern conveniences. Upgrades: Roof(2018), Primary ensuite(2021), Kitchen(2014), Ac and Furnace(2023), Windows(2016), Garage Door (2017), Fence(2024). (id:62616)
12 Deer Run Crescent
Halton Hills, Ontario
Custom-Built Bungalow Situated On Beautiful 5.5 Acre Property! Features 18' Cathedral Ceilings and a large Wood Burning Fireplace.Eat-In Kitchen With Stainlless Steele Appliances, Center Island. Dinette with Windows & Access To Deck. Large Master, 2 Walk-In Closets & Sliding Doors Leading To Upper Deck.5Pc Ensuite with Corner Jacuzzi Tub & Vanity With Double Sinks.2 Other Main Floor Bedrooms, 1 Has 4 Piece Ensuite. Over 4400 SF of liveable finished space. Main Floor Office/Den ,Laundry Room & Radiant Heating Throughout. Walk out Basement With Kitchen, 2 Bedrooms (1 Has Walk-In Closet),Rec Room, Sitting Room & 2 Full Baths. 2 Separate Entrances To Basement. Huge Backyard has Mature Trees. ** GENERAC generator for power in an emergeny if main power goes out. Water Softener. (id:62616)
5 - 49 Ferndale Drive S
Barrie, Ontario
This stunning 3-bedroom, 3-bathroom townhome offers a spacious and functional layout across three above-grade levels, perfect for families. The bright primary bedroom features an oversized walk-in closet and a private ensuite with a walk-in shower. Enjoy modern upgrades throughout, including brand-new lighting, upgraded countertops, a stylish backsplash, and stainless steel appliances in the kitchen. The large, light-filled living room provides a welcoming space, while upgraded bathrooms add a touch of luxury. Convenience is key, with laundry on the bedroom level, an inside entry from the attached garage, and a walkout to a beautiful backyard deck (2021), which is ideal for BBQs and entertaining. This home offers care-free living with ample visitor parking, snow removal, beautifully maintained landscaping, and a dedicated park for children. Located in the heart of Barrie, this home is just a short walk to schools, parks, Bear Creek Conservation Area, beaches, and trails, providing endless outdoor activities. Commuters will appreciate the quick access to Highway 400 and Barrie South GO Station, making travel effortless. With a 10-year age, this townhome offers a perfect balance of modern comfort, practicality, and an unbeatable location. Don't miss this incredible opportunity. (id:62616)
90 Carlson Drive
Newmarket, Ontario
Welcome to A Fully Renovated Family Gem!Step into this beautifully redesigned and move-in ready home, perfectly situated on a premium lot backing onto green park space with only one neighbour for ultimate privacy.This sun-filled property features a fully finished walk-out basement with a separate entrance ideal for an in-law suite, guest space, or potential rental income.The heart of the home is the custom-designed chefs kitchen, offering open sight-lines to the entire main floor and equipped with professional-grade appliances perfect for cooking, entertaining, and everyday living.From top to bottom, this home reflects pride of ownership and exceptional attention to detail.Whether youre hosting guests or enjoying quiet moments, this home offers the perfect balance of style, function, and location. (id:62616)
158 Harvey Bunker Crescent
Markham, Ontario
Brand New, Never Lived In! Welcome to 158 Harvey Bunker Cres - a stunning 3,221 sq ft home in the prestigious Angus Glen community, 11' ft ceilings on main living & Kitchen area creating an open and airy ambiance, 8' ft closet doors Main floor & spacious office perfect for work-from-home needs or as a quiet retreat, 9' ft on 2nd floors include Featuring 4 spacious bedrooms all have access to the baths, upgraded hardwood and gourmet kitchen with quartz counters & central island. Bright open-concept layout, large primary suite with spa-like ensuite & walk-in closet. Double garage, 2nd floor laundry brings convenience to everyday living., and Tarion warranty. Close to Pierre Elliott Trudeau HS and St. Augustine CHS., HWY 404, HWY 7, Angus Glen Golf Course, Angus Glen and Crosby Memorial Community Centers, Downtown Markham, Unionville Fine Dinning, T&T Super Market, Markville Mall and more. (id:62616)
Upper Middle - 31 Metropolitan Crescent
Georgina, Ontario
Beautiful and bright just completely renovated a year ago new huge kitchen and washroom with custom cabinetry , stone and new stainless steel appliances and second line to the lake separate entrance appartment main floor , huge patio, large windows through out, in all rooms hard wood floor , outside patio, possible to have second parking , private beach , food basics and cafe and bank across the road .7 min drive from 404.rented till 15 of August (id:62616)
88 Imperial College Lane
Markham, Ontario
Discover this impeccably maintained three-year-old townhome, ideally situated in the highly desirable Wismer neighborhood of Markham. Featuring three spacious bedrooms, this home is flooded with natural light, offering generously proportioned rooms and a functional open-concept layout. The contemporary kitchen is a standout, showcasing elegant marble countertops and high-quality appliances. The master suite is a true retreat, complete with a luxurious 4-piece ensuite bathroom and a spacious walk-in closet. Convenience is key with direct access to the garage from the ground level. Families will appreciate the proximity to top-rated schools such as Bur Oak Secondary School and Donald Cousens Public School. Additionally, the Mount Joy Go Station is just a short drive away, along with a variety of shops, dining options, and essential amenities. This home perfectly blends modern comfort with everyday practicality (id:62616)
52 Dolores Crescent
Vaughan, Ontario
Prime opportunity awaits in West Woodbridge! Being offered for sale for the first time is 52 Dolores Crescent! Situated on a beautiful tree lined RAVINE lot is this detached 4+1 Bed, 4 Bath home featuring approx. 2,900sf + partially finished basement with an in law suite excellent for extended family or rental potential! This home has been lovingly maintained by it's original owners and offers spacious principal rooms, a large eat in kitchen, primary bed with ensuite bath and oversized walk in closet, parking for 4 vehicles in the driveway, large wood deck in the private rear yard overlooking the lush trees of the ravine, 2 car garage and much more! An excellent opportunity to purchase a home with excellent bones and a family friendly AAA location situated in close proximity to Downtown Woodbridge, Highways 427 and 407, Catholic & Public Schools, Recreation Centre, parks, Rainbow Creek, Public Transit, Retain Amenities and much more! (id:62616)
1001 - 501 Yonge Street
Toronto, Ontario
LUXURY UPGRADES & IN MINT CONDITIONS NEAR UNIVERSITY OF TORONTO- TEA-HOUSE CONDOS!!!! 2YR-NEW-CONDO On Yonge WALK-TO- UofT. Steps From Transit, Yorkville, Eaton Centre,Shopping, Dining,Universities, Hospitals..LONG LIST. This 1 BEDROOM with Murphy bed+1 DEN Offers TOTAL 560- Sq fts (According to Layout) Of Gorgeous Smart Space And A Balcony!:Outdoor Pool,Spa, Gym, Yoga Room,Theatre,Lounges And Party-Rooms Class living & Lifestyle HEART OF THE CITY ! (id:62616)
2946 Elgin Mills Road E
Markham, Ontario
Discover One Of Markhams Most Breathtaking Brand-New Luxury Residences Located In The Sought After Community Of Victoria Square. Blending Modern Luxury With Timeless Elegance. This Spacious Home Boasts 4 Bedrooms With A Versatile Den And 6 Baths Offering Ample Space And Flexibility For Comfortable Living. This Home Offers Approx 3700 Sq Ft Of Finished Luxury Living Space. Formal Living And Dining For Large Gatherings And Walk-Out To A Large Terrace. A Gourmet Kitchen At The Heart Of The Home Featuring Built-In Appliances, Custom Cabinetry And A Grand Island. An Elevator Accessing All 4 Levels For Convenience, Hardwood Floors And Potlights Throughout, Security Alarm System And A Smart Thermostat. The Perfect Retreat For A Multi-Generational Family With A Finished Basement Including A Walk-Up Offering Potential For An In-Law Suite Or An Investment Property. A Large Master Bedroom With A Walk-Out To A Private Terrace. 4 Ensuite Baths In Each Bedroom And 2nd Floor Laundry That Enhances The Homes Functionality Even More. Only Minutes From Costco, Highway 404, Community Centre And Right Across The Beautiful Victoria Square Park. (id:62616)
1135 - 2545 Simcoe Street N
Oshawa, Ontario
Brand New 1 Bedroom + Den Condo with 2 Full Washrooms Welcome to your new home! This modern, brand-new 1-bedroom + den condo is the perfect blend of style and convenience. Key Features:1 Bedroom + Den: Spacious, light-filled layout with a flexible den for office use or additional living space. Open Concept Living: Large windows and abundant natural light Full Washrooms: Private ensuite in the master bedroom for extra convenience Fully Equipped Kitchen: Stainless steel appliances, including fridge, stove, microwave, and dishwasher. In-suite laundry Walking distance to restaurants, Fresh Co, Costco and essential services Perfect for busy professionals, students, or couples, this condo is the ideal place to live, work, and relax. With everything you need right at your doorstep and easy access to major highways, its a prime spot for those on the go. EXTRAS : High-speed internet availability (id:62616)
1752 Finkle Drive
Oshawa, Ontario
***OPEN HOUSE SAT AND SUN 2PM to 4PM*** Welcome to The Ridgewood by Tribute A Rare Gem of Modern Elegance and ComfortThis breathtaking 4-bedroom, 5-bathroom home offers 2,967 sq ft above grade and over 4,000 sq ft of luxurious total living space, designed for refined living and effortless entertaining. From its striking curb appeal to its meticulously curated interiors, every detail reflects thoughtful craftsmanship and upscale finishes.Step into an inviting main floor with soaring 9 ft smooth ceilings, filling the space with natural light and a sense of openness. The chefs kitchen is a dream come truefeaturing built-in oven and microwave, gas stovetop, a large pantry, and stylish wood-look tile flooring. The adjacent family room, warmed by a cozy gas fireplace, flows seamlessly into the breakfast area that walks out to a premium Azek composite deckperfect for morning coffee with sweeping CN Tower views.Upstairs, the second floor delights with crown moulding throughout, a convenient laundry room, and a lavish primary suite. Indulge in spa-like luxury with the Bain Ultra soaker tub, double sinks, heated flooring, and your own private balconya serene retreat after a long day.The finished walkout basement is a home in itself, complete with a separate entrance, kitchen rough-in, and a modern bathroom with heated floors. Whether you envision a private in-law suite, a home gym or extra 5th bedroom, a movie room, or a rec room with built-in ceiling speakers, this level offers endless possibilitiesincluding a potential 5th bedroom. Additional features include: 2-car garage, Whole-home water filtration system and humidifier, Owned water heater and furnace, 3-tonne A/C unit, Natural gas BBQ hookup, Pot lights throughout the entire home, Beautifully landscaped exterior with paver stone walkout, Waterproof basement flooring, Coffered oak staircase with wainscoting, Canadian oak hardwood floors. Too many upgrades to list--this home is truly move-in ready and designed to impress. (id:62616)
A - 59 Muskoka Avenue
Oshawa, Ontario
*Furnished unit! Lakeside Living at Its BestLive just steps from Lake Ontario in this beautifully updated 4-bedroom, 3-bath detached home in Oshawas desirable Lakeview community. This charming residence blends comfort and style, featuring an open-concept layout, modern finishes, and both forced-air and baseboard heating.Enjoy a true lakeside lifestyle take peaceful walks along the shoreline, relax in the year-round hot tub, or unwind in the private backyard oasis. On clear days, soak in panoramic views that stretch all the way to the CN Tower.The home offers a calm, cottage-like vibe with the convenience of city living. just minutes from Lakeview Park, this is an ideal choice for families or professionals seeking a peaceful retreat with unbeatable access to nature.Make every day feel like a getaway welcome home. (id:62616)
224 Glenholme Avenue
Stoney Creek, Ontario
Welcome to 224 Glenholme Avenue—This Well-Maintained 3+1 Bedroom, 2 Bathroom Home is Located on a Quiet, Family-Friendly Street with Beautiful Views of the Escarpment. Featuring Two Cozy Fireplaces and a Separate Entrance with In-Law Suite Potential, this Home Offers Flexibility and Comfort for a Variety of Lifestyles. Enjoy the Convenience of Being Just Minutes to Costco, Major Shopping, Schools, Parks, Quick Highway Access for Commuters and Other Amenities. Ideal for Families or Multi-Generational Living, this Property Blends Peaceful Living with Urban Accessibility in One of Stoney Creek’s most Sought-After Communities. (id:62616)
105 Donlea Drive
Toronto, Ontario
Priced to Sell Timeless Modern Luxury in Prime Upper Leaside, This rare, move-in-ready home blends timeless modern design with exceptional craftsmanship, offering over 3,600 square feet of beautifully finished living space. From the moment you step inside, the thoughtful layout, soaring ceilings, and high-end finishes set the tone for elevated living. The main level is anchored by a stunning chefs kitchen featuring top-of-the-line Thermador appliances, sleek custom cabinetry, and an expansive island designed for both cooking and gathering. Just beyond, floor-to-ceiling windows in the family room flood the space with natural light and frame serene views of the large, private backyard an ideal setting for indoor-outdoor living. Upstairs, the incredible primary retreat offers a peaceful sanctuary complete with a luxurious 7-piece ensuite. Three additional generously sized bedrooms and a second laundry room provide ultimate comfort and convenience for families of all sizes. The bright lower level, with its radiant heated floors and direct walk-out to the backyard, adds over 1,000 square feet of versatile space perfect for a media room, gym, or guest suite. No detail has been overlooked from 9-inch white oak hardwood floors and Control4 home automation to custom LED pot lighting and high-end materials throughout. Additional features include built-in security cameras, a BBQ gas line, and meticulous attention to craftsmanship in every room. This is a home that truly shows to perfection. Located on a quiet, tree-lined street in Upper Leaside, with access to top-rated schools, shops, and transit, this is an extraordinary opportunity to own a designer home in one of Toronto's most sought-after neighbourhoods. Act quickly this exceptional property is priced to sell and wont last long. (id:62616)
136 Bowood Avenue
Toronto, Ontario
Welcome to 136 Bowood Avenue, A Custom-Built Masterpiece in Coveted Lawrence Park, Nestled in the heart of one of Toronto's most desirable neighbourhoods, this stunning custom-built residence offers over 3,000 sq ft of luxurious living space (combined upper & lower levels)with "Four Spacious Bedrooms on the Second Floor Plus a Fifth Bedroom in the Fully Finished Basement." on a sun-filled south-facing lot. From its elegant stone and brick exterior to its meticulously crafted interior finishes, every detail reflects quality craftsmanship and thoughtful design. Located in the top-ranking school district of Bedford Park P.S. & Lawrence Park Collegiate, this is truly the ideal family home. Highlights include: Spacious chef-inspired kitchen with built-in brand new premium appliances. Beautiful custom millwork throughout. Luxurious primary retreat featuring a cozy gas fireplace and spa-like 4-piece ensuite. Walk-out lower level with a large recreation room and 5th bedroom ideal for guests or in-laws. An inviting layout perfect for both family living and entertaining. This is the home you've been waiting for. Don't miss your opportunity to live in this rare offering in Lawrence Park! (id:62616)
3004 - 56 Forest Manor Road
Toronto, Ontario
This 2 Br+2B Unit Is Located In The One Of The Most Demanded Areas, With Beautiful And Unobstructed Southwest View. Minutes To Dvp/401/404, Ttc, Subway, Community Centre, Shopping Mall, Hospital, Supermarkets, Cinema, Lots Of Restaurants Of Different Style Make Your Life Cozy And Enjoyable. What Makes This Unit Unique Is This Unit Has 10 Feet High Ceiling, Which Makes The Room Brighter. (id:62616)
1217 - 352 Front Street W
Toronto, Ontario
Great Location For Downtown Living & Working. Spacious, Functional Layout. Move-In Ready. Separate Bedroom w/ Floor to Ceiling Windows. Modern Kitchen w/ S/S Appliances, Granite Countertops. Laminate Floor Through Out, No Carpet In Suite. Well Maintained. Close to All Amenities, Financial, Entertainment, Fashion Districts; Transportation; Lake And More. Walking Score 99. Unit Can Be Furnished With The Furniture In Photos At $2,150/Month. (id:62616)
257 Quebec Street
Stayner, Ontario
Welcome to the neighborhood! 257 Quebec Street is a 5 year old, modern farmhouse-styled, semi-detached gem in beautiful Stayner. It boasts an open floor plan that invites gatherings to happen naturally…flowing easily from kitchen, to living room, to backyard deck. Come snuggle up by the living room gas fireplace, while you read your favorite book. The spacious dining room accommodates a table of eight, while a well-appointed kitchen with a large farmhouse sink helps make meal prep and clean-up feel enjoyable. Pour yourself a refreshing glass of filtered water, while you look out the large living room windows. The second floor, with its primary, second, and third bedrooms, separates the hustle and bustle of the main floor to allow you to retreat to peaceful rest. In the primary bedroom, you will have a special place to store all your outfits in the walk-in closet. The other two bedrooms have ample closet space, too. The main family bathroom contains a sleek, one-piece tub and shower surround. The basement features roughed-in plumbing for an additional bathroom, as well as a large space to develop in a way that suits your needs. There is also a spacious storage area for all your treasures, and further open space under the stairs for children to use their imagination for play! The single car garage has an automatic door opener with a good-sized and easily accessible mezzanine, to maximize usable space. A fenced-in backyard includes a playhouse and generous lot size for kids to run around and burn off some energy, while allowing Mom and Dad to enjoy relaxing on the raised deck. Permits to have an open firepit are only $10 per calendar year, so bring some marshmallows! All this home needs to make it complete is you…welcome home! (id:62616)
N/a 3rd Conc Road
St. Williams, Ontario
144.92 acre parcel of mixed loamy-clay farmland, near St Williams. Comprised of approx. 97 workable and randomly tiled acres. Former tobacco farm that is currently being grown in a cash crop rotation by a tenant farmer. A 55’x75’ steel clad barn with 30’x46’ former striproom is ready for your immediate use. The A zoning permits a home to be built right here. Add to your existing land base or begin your farmland investment. This is a nice block of ground located on a quiet paved road and in close proximity to Lake Erie. Do not miss this opportunity, book your private viewing today. (id:62616)
N/a 3rd Conc Road
St. Williams, Ontario
144.92 acre parcel of mixed loamy-clay farmland, near St Williams. Comprised of approx. 97 workable and randomly tiled acres. Former tobacco farm that is currently being grown in a cash crop rotation by a tenant farmer. A 55’x75’ steel clad barn with 30’x46’ former striproom is ready for your immediate use. The A zoning permits a home to be built right here. Add to your existing land base or begin your farmland investment. This is a nice block of ground located on a quiet paved road and in close proximity to Lake Erie. Do not miss this opportunity, book your private viewing today (id:62616)
221 Norfolk Street N
Simcoe, Ontario
Nestled directly across from the park at 221 Norfolk St S, this 3-bedroom charmer sits on a sprawling, treed lot with a detached garage and offers breathtaking sunset views over the pond every evening. Inside, you’ll find a generous living room and an open, eat-in kitchen . Don’t miss this rare opportunity in this price range to move into a home that combines serene park side living with a large lot with unlimited potential—schedule your showing today and start envisioning the possibilities! (id:62616)
395 Holmes Street
Central Huron, Ontario
A great first country home! This 3 bedroom home on 1.35 acres is centrally located to Clinton, Goderich and Bayfield, in the village of Holmesville, Ontario. The home has undergone many upgrades including gas furnace (2014), vinyl windows, drilled well (2006), kitchen remodel (2018), a tasteful bathroom remodel and main floor laundry (2017) and wiring throughout (2020). Need a workshop, storage space or a place to just hang out. How about all of the above. The barn was customized in 2017and must be seen to be appreciated with 1 story of workshop and an additional loft. Enjoy all the outdoor living space. Covered front porch, rear deck, perennial gardens abound. Don't miss this opportunity to put some land under your feet at a reasonable price. (id:62616)
90 David Street
Hagersville, Ontario
Step into luxury with this stunning open-concept home, built in 2021, where modern elegance meets everyday functionality. Enjoy the seamless flow of the main floor, featuring exquisite hardwood throughout much of the space, creating a warm and inviting atmosphere. The spacious kitchen is a chef’s delight, complete with a large island and breakfast bar, perfect for entertaining guests or enjoying a cozy meal with family. The eat-in kitchen allows for casual dining, while the patio doors allow access to an elevated deck, perfect for a BBQ or an outdoor meal. In addition, the main floor laundry adds a layer of convenience to your daily routine. Venture upstairs to find four generously sized carpeted bedrooms, each with its own ensuite access, providing privacy for everyone. A large den offers the ideal space for relaxation or work, complemented by abundant closet and storage space throughout. The huge unfinished walk-out basement presents an incredible opportunity to craft your dream space—whether it’s a media room, gym, or additional living area; the possibilities are endless! Situated near essential amenities, this remarkable home is just 30 minutes from Hamilton and Brantford and a mere 20 minutes to the picturesque Port Dover. Seize the chance to immerse yourself in a vibrant community while relishing the tranquility of rural living. Don’t let this opportunity pass you by, make this house your forever home today! (id:62616)
4377 Willick Road
Niagara Falls, Ontario
Welcome to your Upper Echelon 6 bedroom, 5 full bathroom Home. Ideally located 6 mins from the new upcoming South Niagara Hospital; Calling Doctors, Executives, Management ...Secure keyless entry, high end commercial s/s appliances; 5 burner Gas range with overhead hood, Frigidaire Pro side by side fridge/freezer, dishwasher, microwave & washer/dryer. Custom built kitchen cabinetry, with under cabinetry lighting finished off with a gorgeous quartz counter top. Engineered Hardwood flooring & upgraded tiles throughout the the home, *All 6 bedrms are well-appointed with upgraded carpeting, abundance of natural light & oversized closets, and direct access to bathroom(s). Upgraded railing and staircase leads you to a superb master bedroom, which includes an enormous walk-in-closet, an extra large bathroom w/separate water closet for the toilet, huge walk in shower, luxurious soaker tub & a generous double sink vanity. 4 additional bedrms each set of bedrooms sharing full 4-pc. jack & jill bathroom(s). The main floor has the option for a primary bedroom or office. Boasting 2 laundry rooms, the 2nd floor laundry w/stackable washer/dryer, the main floor laundry room located conveniently off the garage. It is all about the small town feel of this peaceful community, while still enjoying all of the conveniences of the city, within walking, cycling or driving distance. Just steps to heritage/historical landmarks, walking woodland & waterfront trails, public waterfront docks, Marina, Niagara Boating Club, superior golf courses, Welland River, Niagara River, large parks, schools, arena, sports fields, Chippawa Lions community park, wineries, restaurants, grocery stores, hwy access in minutes to QEW, bridge to USA and Niagara Falls. Book your appointment to view this beautiful home. Looking for a home that exudes quality, community, a sense of belonging...this home in Chippawa is an unparalleled opportunity. Schedule a showing today, call LA direct 289-213-7270 (id:62616)
807 - 460 Dundas Street E
Hamilton, Ontario
Step into 715 sq ft of functional living space in this beautifully crafted1-bedroom + den suite. Designed with comfort and style in mind, this unit boasts floor-to-ceiling windows that fill the space with natural light, elegant vinyl flooring, sleek quartz countertops, stainless steel appliances, and modern finishes throughout. Enjoy exceptional amenities including fully equipped fitness centres, stylish party rooms, scenic rooftop terraces, and secure bike storage. Added conveniences include in-suite laundry, one underground parking spot, and a dedicated storage locker. Ideally located just minutes from Burlington and only a 10-minute drive to Aldershot GO Station making it a commuters dream. The perfect blend of style, comfort, and convenience awaits! (id:62616)
6687 Royal Magnolia Avenue
London South, Ontario
Welcome to this less than 1 year new 4-bedroom, 3-bathroom home in desirable South London! The main floor offers a bright, open-concept living space filled with natural light and enhanced by pot lights throughout. Enjoy seamless sight lines between the living room, dining area, and kitchen, making it perfect for family living and entertaining. The kitchen features stainless steel appliances, premium cabinets with soft-close hardware, and a spacious layout for daily functionality. Upstairs, you'll find four generously sized bedrooms, each with its own closet, and a fully equipped laundry room for added convenience. Located in sought-after southwest London with easy access to the 401 & 402, this home is close to shopping, schools, parks, and trails, making it the perfect choice for families looking to settle into a growing community. Some pictures are virtually staged. Don't miss your chance to call this beautiful property your new home! (id:62616)
2121 Enright Road
Tyendinaga, Ontario
LUXURY 5-BEDROOM COUNTRY ESTATE WITH A SEPARATE 1 BED 1 BATH GARDEN SUITE & RESORT-STYLE POOL OASIS. Welcome to this Extraordinary Custom-Built 5-bedroom Executive Bungalow offering the perfect blend of Elegance, Privacy, and Potential income. This stunning home features a Fully Separate, Self-Contained Garden Suite ideal for Extended Family, Guests, or Generating Consistent Monthly Rental Income. Step into your Private Backyard Oasis, where a Newly redone 30-ft Heated Inground Pool with built-in Jacuzzi seating invites you to relax or Entertain in style. A Charming brick Pool House, Two Elevated Decks overlook rolling farm fields, creating a Serene and Picturesque escape. The home has been Extensively Renovated, including a Spa-inspired main Bathroom with a Walk-in Glass Shower and Freestanding tub, plus a Second Modern Bath with Walk-in Shower on the lower level. All new lighting fixtures, Frigidaire Professional Appliances, Hardwood and Vinyl flooring flow throughout, complemented by an Elegant Kitchen and open-concept design that seamlessly connects the Kitchen, Dining, and Living spaces. Additional features include a massive 40 x 24 four-car garage, a new stone walkway, and new French patio doors that open onto the sun-drenched deck perfect for morning coffee or evening gatherings.Whether you're looking for a dream home, multigenerational living, or an investment opportunity, this one-of-a-kind country estate offers comfort, income potential, and resort-like living all in one remarkable package. (id:62616)
Lower - 322 Carson Drive
Hamilton, Ontario
Spacious lower-level unit with separate private entrance, located in a peaceful and family-friendly neighborhood. Very convenient location close to schools, shopping, parks, and all everyday amenities. 2 Bedrooms + Large Family Room with a cozy fireplace. Family room has sliding doors that walk out to a private, fenced-in backyard lots of natural light! Modern kitchen with central island and huge granite counter space, great for cooking or entertaining. One newly renovated 3-piece bathroom (with standing shower) on the main level, plus an extra washroom in the basement. Private laundry included. Comes with 2 driveway parking spots. Vinyl hardwood-style flooring throughout clean and easy to maintain. Double door fridge, stove, dishwasher, washer, and dryer included. Window coverings included. Backyard is for lower unit use. Tenant responsible for backyard lawn care and side entrance snow removal. 50% utilities shared with upstairs. (id:62616)
2 - 336 Kingsleigh Court
Milton, Ontario
This bright and spacious 2-bedroom, 1-bathroom unit offers comfortable living on a quiet street just off Steeles Avenue, with easy access to Highway 401, perfect for commuters. Enjoy the open-concept layout filled with natural light, featuring a large kitchen with ample cupboard and counter space, and a clean, modern washroom with bathtub. The unit includes ensuite laundry, a private separate entrance off the driveway, and 2 tandem parking spots. Step outside to enjoy the backyard and patio space, ideal for summer relaxation. Additional storage available in a shared garage. A perfect blend of comfort, convenience, and value. Tenant pays 50% Utilities. (id:62616)
7 Messina Avenue
Brampton, Ontario
Truly An Exceptional Find! This stunning 4-bedroom home, spanning over 2,570 sq. ft. above grade (MPAC), is loaded with premium upgrades. The main level features 9 ft. ceilings, gleaming hardwood floors, complemented by ceramic flooring in the main hall and kitchen. The gourmet kitchen is a chefs dream, showcasing granite countertops, upgraded cabinetry, a stylish backsplash, a center island breakfast bar, pantry, pot lights, a corner glass cabinet over the sink, and walk-out to a private backyard oasis with no neighbors behind! Elegant oak stairs guide you to the second floor, where the expansive primary bedroom boasts his-and-her walk-in closets and a luxurious ensuite with dual sinks, a separate shower and soaker tub. Three additional generously sized bedrooms and a versatile computer den area complete the upper level. Enjoy convenient inside access to the garage, a welcoming front porch, and a spacious foyer! Located in a very well sought after area!! Close to shopping, parks, schools, transit, and restaurants, this home is a true masterpiece. Don't miss out! (id:62616)
49 Puffin Crescent
Brampton, Ontario
Absolutely Stunning !! Modern & Stylish Detached Home Located In Mayfield Village . Approx. 2600sqft . Brick , Stone & Stucco Elevation ### No Side Walk## Just 2Years New .This is Fully Upgraded Home ( Smooth Ceiling , Upgraded Tiles & Hardwood Floor, Pot Lights , Built In Speakers ) ##Upgraded doors and trims## Very Attractive Layout With Open To Above Foyer .Big Size Open Concept Kitchen With Premium granite counter top and backsplash , Stone kitchen sink , Family Room With Fireplace. Primary Bedroom with 5Pc Ensuite & Walk in Closet, Premium Tiled glass shower in Primary Bedrooms . Spacious Bedrooms With 3Full Washrooms Upstairs.Lots Of Natural Light In The House. Total 6 Car Parking (2 Garage & 4 Driveway). Great Location Close to Hwy410, Schools, Library , Plazas , Park & Bus Stop . (id:62616)
18 Spokanne Street
Brampton, Ontario
Absolutely Stunning !! 4Bedroom 3 Washroom Fully Brick Detach House In High Demand Area Of Mayfield Village. Fully Upgraded Open Concept Kitchen With Granite Counter & Backspalsh ,Breakfast Area with Walk out to Concrete Patio .Separate Living & Family Room . 9Ft Smooth Ceiling On Main Floor. ## Builder Upgraded Hardwood Floor Thru Out ###Primary Bedroom with 5Pc Ensuite & Walk Closet. Very Spacious other Bedrooms. Laundry Room on Main Floor with easy access to Garage & Separate Entrance . Extended Concrete Driveway for Extra Parking .House is Ready to Move In .Close To Countryside Public School , Bus Stop , Park , Walmart Plaza & Hwy410. (id:62616)
98 Snowcap Road
Brampton, Ontario
Impeccably Well-Maintained Family Home in a Most Desirable Area Of Brampton. Detached 4 Bedroom Sun Filled Home. Spacious Living with a Beautiful Private Garden & Patio. A Close Walk to Excellent Schools, Parks, Recreation and All Shopping Amenities. Gleaming Hardwood Flooring Throughout Main Floor. Coffered Ceilings in the Livingroom. Breakfast Area, Eat -in Kitchen and Separate Dining Area for Entertaining. Sunken Family Room with Gas Fireplace & Pot Lights Throughout .Side Entrance, Main Floor Laundry with Access to a Double Garage. Large Bedrooms, Featuring Spa Tub in Primary En-suite Bath and Walk in Closet . Central Vacuum . The Basement is your Canvas ! High Ceilings and Expansive Floor Space to Design and Make your Own. Don't Miss this Priced to Sell Home ! (id:62616)
29 Ocean Ridge Drive
Brampton, Ontario
Welcome To Delightful 4+2 Bedrooms Home (3284 Sq Ft As Per Mpac) Featuring A Double Door Entry Leading To A Large Foyer, Sep Living, Dining, Family, Den & A Chef's Dream Kitchen, Granite C/Top, O/S Island & High End B/I S/S Appliances. New Hardwood Floor on Main Level, Matching Stairs with Iron Pickets, Freshly Painted, Elegant Open To Above Family Room Adjoins The Breakfast & Kitchen. Other Features Include Centrally Located Den, Formal Dining Room, Garage Access, Deck & More. (id:62616)
1217 Alexandra Avenue
Mississauga, Ontario
Check out the vibrant & charming Lakeview neighbour! Nestled in one of Mississaugas most sought-after communities, this spacious 4-bedroom backsplit is a rare opportunity for families, investors, and builders alike. Situated on an rare 36.5 x 297.5-foot lot, this property offers a unique combination of comfort, future potential, and unbeatable location. Home Features: Expansive 26-ft family room with a cozy wood-burning fireplace perfect for gatherings and relaxation. Thoughtful upgrades: updated windows & exterior doors, garage door & roof. Elegant plaster crown mouldings and classic wood bannisters. A private greenhouse ideal for plant enthusiasts. Large backyard ideal for BBQs, outdoor dining, and playtime. Oversized garage and interlocking stone driveway with parking for multiple vehicles. Lot Highlights: Rare 297.5-ft deep lot ideal for gardening, a pool, home additions, or future redevelopment. Tremendous outdoor space rarely found in the area. Area Amenities: Steps to 300,000+ sq ft of retail and office space with top-tier dining, shopping, and services. Enjoy 18 acres of parks, including a 13-acre waterfront park and European-style promenades. Marina Park, lakefront trails, and stunning lake views just minutes away. Easy access to major highways, public transit, schools, and a nearby golf course. Whether you're seeking a family-friendly neighbourhood, a lucrative investment, or a dream-home lot, this Lakeview gem offers unmatched potential and lifestyle. Book your private showing today and discover the possibilities that await! (id:62616)



