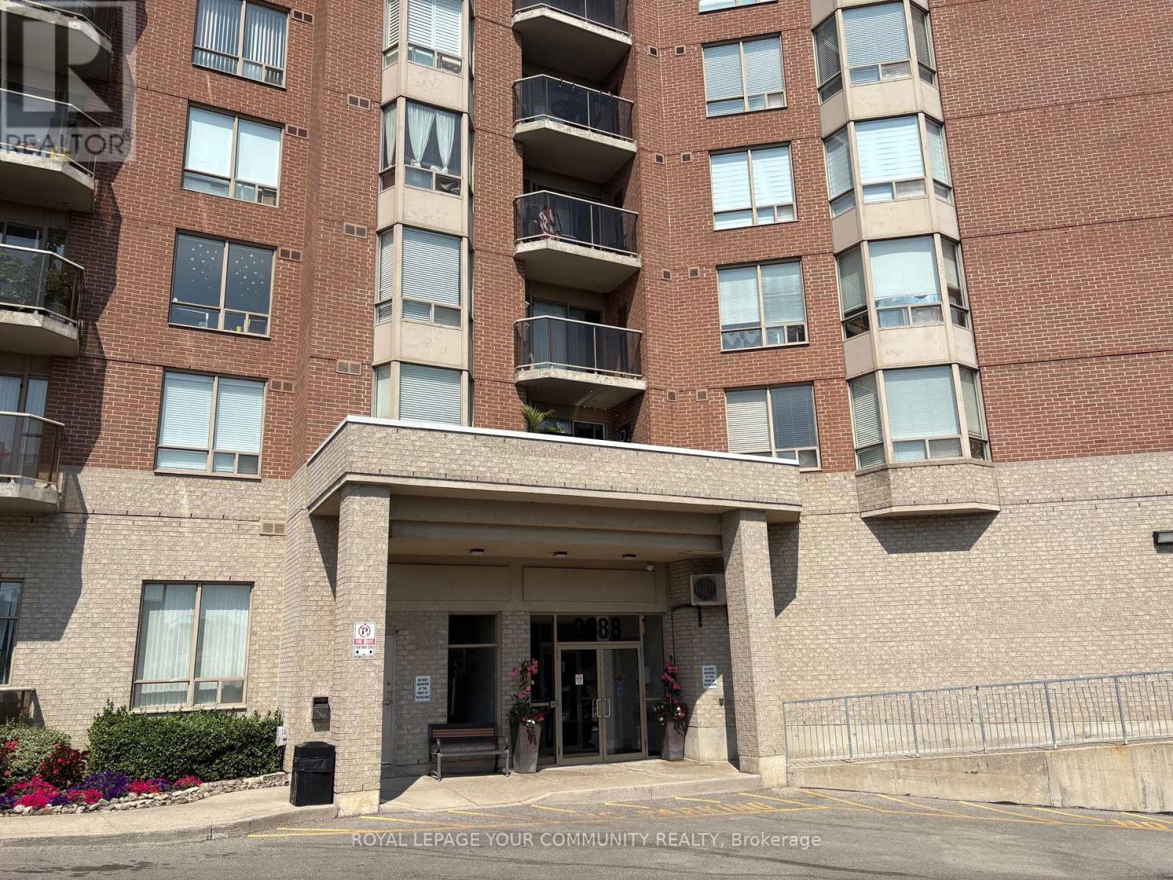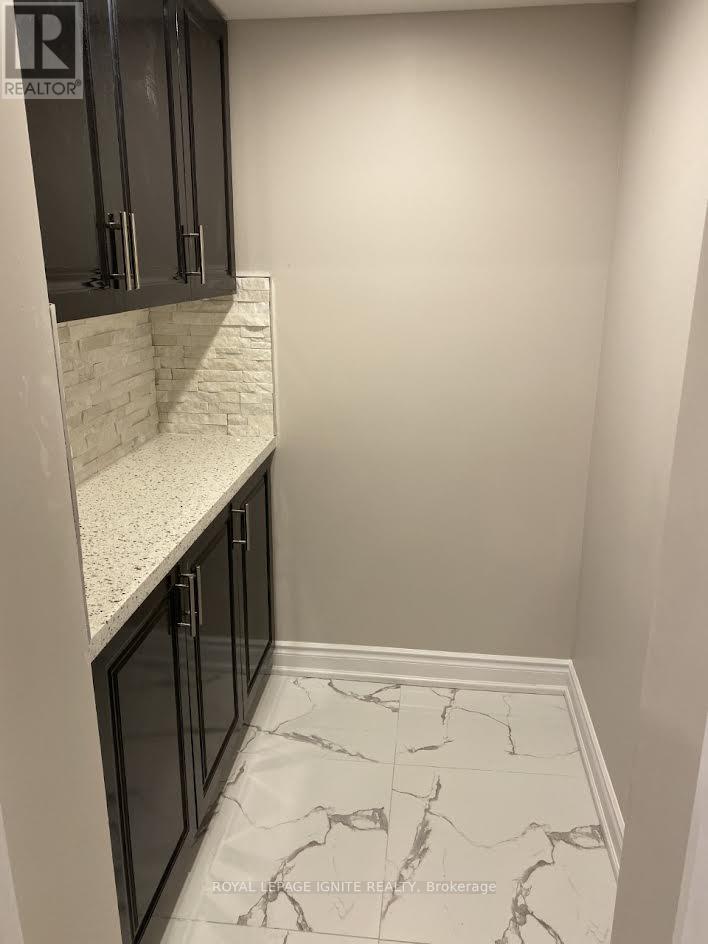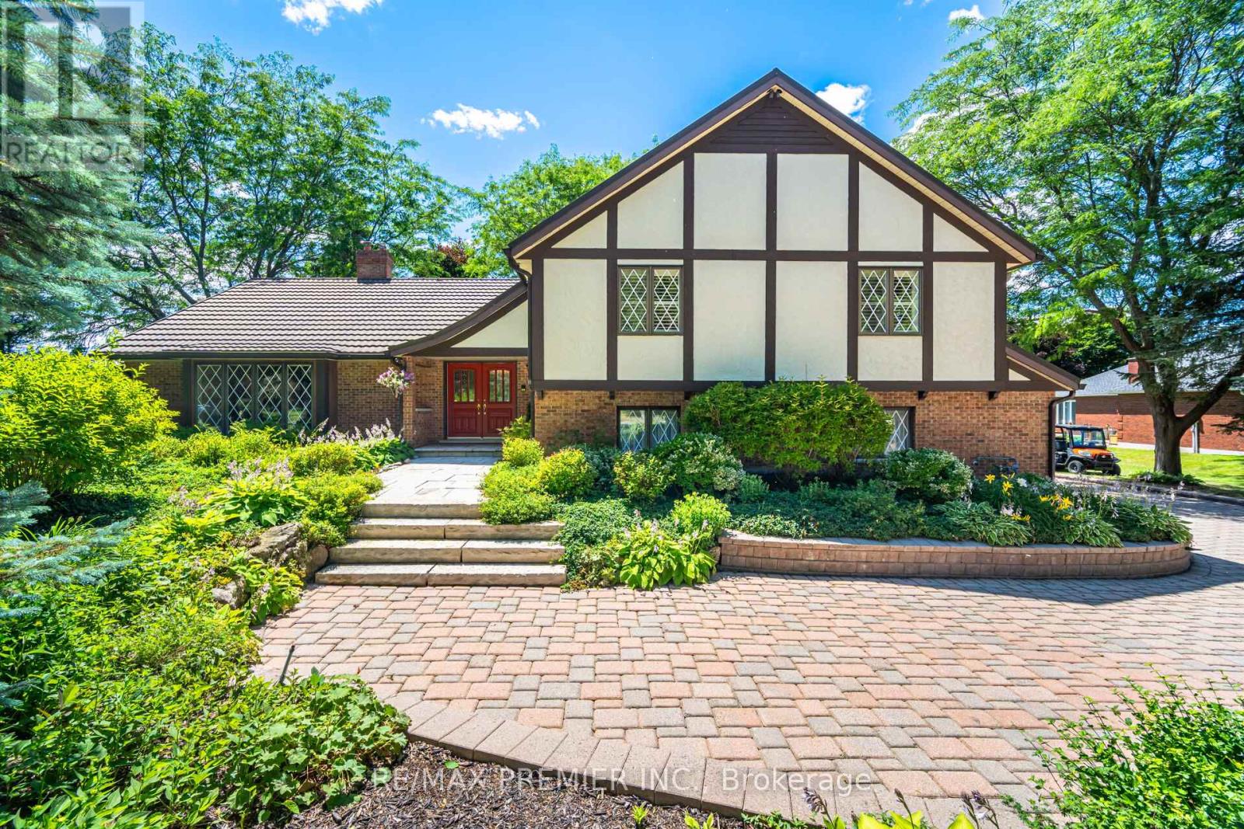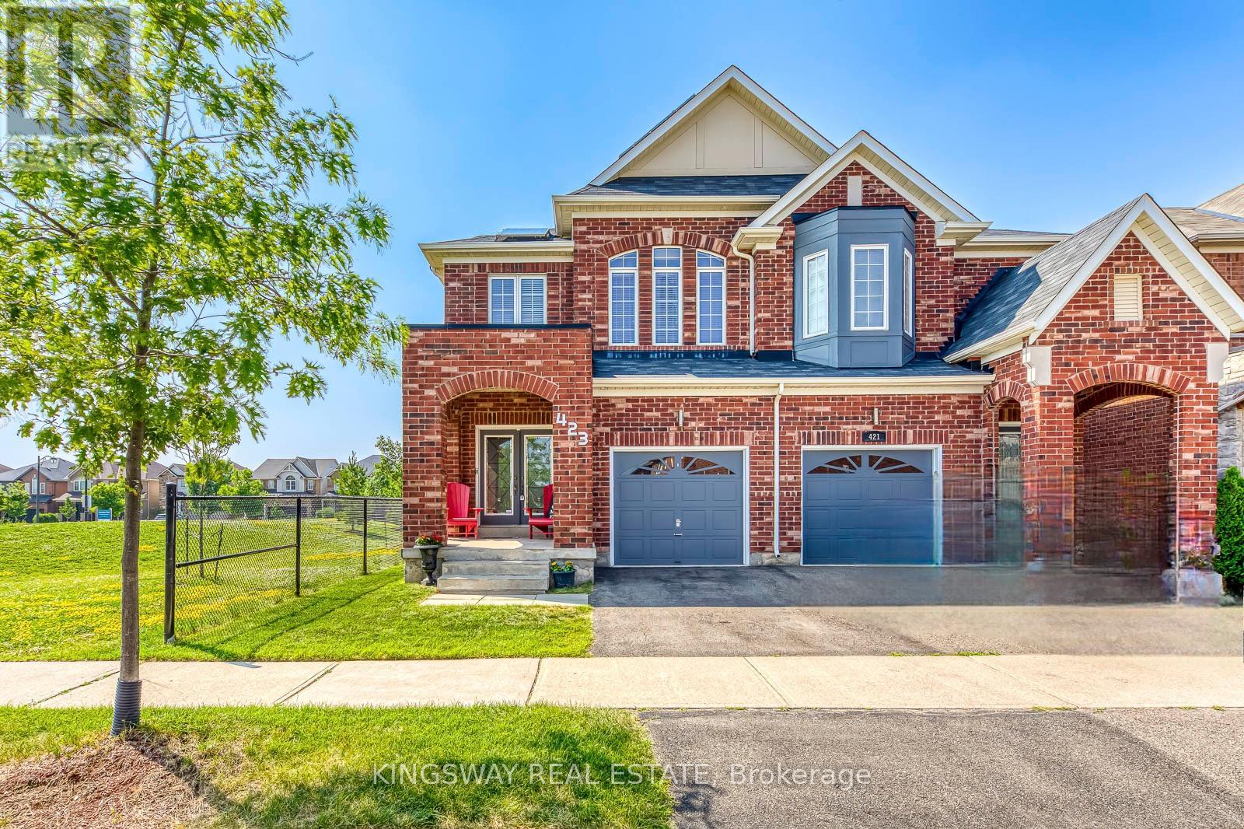115 High Street W
Mississauga, Ontario
Luxury Living in the Heart of Port Credit. Welcome to the sought-after Catamaran Model, the largest in this exclusive community, offering over 3,400 sq. ft. of thoughtfully designed living space. This end-unit townhome features a private elevator providing seamless access to all five levels, making it ideal for multi-generational families or those seeking luxury with convenience. At the top, an expansive rooftop terrace provides the perfect setting to unwind and enjoy breathtaking sunset views over Lake Ontario. The enclosed porch with a gas line for BBQ adds even more outdoor entertaining space. Inside, the main floor impresses with 10-ft ceilings, a grand great room with a fireplace, and an elegant dining space. The chefs kitchen features thick-cut countertops, a farmhouse sink, a full-sized pantry, custom pull-out drawers, and a gas stove connection upgrade. The primary suite is a private retreat with a custom dressing room, spa-like ensuite with a soaker tub, and ample space to relax. Three additional bedrooms, a home office, and a fully finished lower level with an additional full bathroom complete this exceptional layout. Luxury upgrades include a geothermal heating system, motorized awnings on the terrace and porch, custom built-ins, pocket doors, and an upgraded fireplace surround with stone and tile finishing. Located steps from grocery stores, medical offices, banks, and restaurants, yet offering the privacy of a fenced yard and access to scenic waterfront trails. Residents enjoy exclusive access to The Shores premium amenities, including an indoor pool, gym, golf simulator, library, party room, and meeting room. Book your private tour today. (id:62616)
3106 - 105 The Queensway
Toronto, Ontario
Welcome to NXT Condos, where contemporary living meets timeless style in this beautifully crafted one-bedroom, one-bathroom suite. Designed to maximize space and light, the unit features floor-to-ceiling windows that flood the interior with natural sunlight and offer breathtaking, unobstructed views. The open-concept layout flows effortlessly, with sleek modern flooring and a streamlined kitchen that blends seamlessly into the living and dining areas, creating an inviting space ideal for both entertaining and everyday relaxation. Perfectly situated just moments from High Park, Bloor West Village, the waterfront, and with quick access to downtown Toronto, this location offers the best of city living with nature, culture, and convenience at your doorstep. Residents enjoy a host of resort-inspired amenities including a 24-hour concierge, indoor and outdoor pools, a state-of-the-art fitness centre, a tennis court, and beautifully designed party and meeting rooms. Enjoy a lifestyle defined by comfort, convenience, and contemporary elegance. (id:62616)
908 - 2088 Lawrence Avenue W
Toronto, Ontario
Bright & Spacious 2+1 bed, 2 Bath, 900+ Sq Ft Condo Located At 2088 Lawrence Ave W! This Well Maintained Unit Features An Open-Concept Layout, Large Windows Offering Plenty Of Natural Light & A Private Balcony With Unobstructed West-Facing Views. The Primary Bedroom Boasts A Large Closet And A 4-Piece Ensuite. Located Steps From TTC, Grocery Stores, Schools, Parks & Minutes To Highway 401/400. Ensuite Laundry, 1 Underground Parking Spaces & Utilities Included! (id:62616)
204 Derrydown Road
Toronto, Ontario
ATTENTION INVESTORS!! A rare gem offering ready-to-move-in conditions, with a home and cash flow from day one, and huge value-add potential - a true find in the high-demand and stable Toronto area markets.Property Highlights:* 5+4 bedrooms. Fully renovated basement (2024) with 2 full bathrooms, laundry, furnace room & washer/dryer (2025, new coin-operated machine in basement = extra income source)* The additional washer and dryer for the main floor are disconnected and kept in the garage, which will be left for the new owners.* 4 full bathrooms with handheld bidets, all renovated in 2024* High-end luxury vinyl flooring & stairs throughout (carpet-free)* 4 fridges, 1 Whirlpool top cook, 2 Whirlpool low-profile microwave. All purchased 2024* Smart garage door opener w/ camera (2025)* Outside pot lights at side entrances (2025)* All rooms come furnished with beds, desks, chairs, shelves, and closet space.* Smoke alarms in every bedroom, fully interlinked (by-law compliant)* 2 emergency exit signs in the basement with battery backup* Metal roof (2023) with gutter & leaf guard* New Interlocking backyard (July 2025, 2-year warranty) with artificial turf: ready space for gazebo/shed or 3 legal garden suites (new Toronto zoning = extra lots of $$$ rental income!)* New asphalt driveway with interlocking in the front driveway is completed in July 2025, backed by a 2-year warranty.* You can also remove the wall from room#4 & #5 for additional living and great room on the main floor.* Basement kitchen has a quartz countertop* Recently installed a wooden fence in the backyard (2025)* Water softener installed. *2 min walk to NEW Finch West Zero-Emission Light Rail Transit to open this Summer with 16 stations connecting Humber College and the Finch West TTC Subway station. -Close to major GTA universities & colleges. (id:62616)
3 - 159 Mavety Street
Toronto, Ontario
Welcome to this charming and thoughtfully designed 1-bedroom apartment, perched on the third floor of a beautiful century home in the heart of Torontos beloved High Park and Junction neighborhood.This sun-soaked suite offers a perfect blend of historic charm and modern comfort, with character-filled details and serene views that make every day feel special. Expansive living room with stunning views of tree tops, church spires, and breathtaking sunsets. Adorable kitchen with stylish finishes and lots of natural light. Spacious bathroom featuring a soaker tub, your personal spa-like escape. In-suite laundry for convenience. Self-controlled heating & air conditioning for year-round comfort. Situated just steps from High Park and a short walk to the trendy Junction, home to some of Torontos best cafés, restaurants, and local shops. Enjoy the best of both nature and urban living in one of the citys most sought-after neighborhoods. Perfect for a quiet professional or couple seeking a unique, peaceful, and beautifully designed space to call home. (id:62616)
71 Mandarin Crescent N
Brampton, Ontario
Charming 3-Bedroom Semi-Detached Home Backing Onto Ravine - Legal Basement Permit S 7-Car Parking! Welcome to this beautiful 3-bedroom, 3-bathroom semi-detached home nestled in a quiet neighbourhood and backing onto the scenic Massey Park ravine. Situated on a slightly pie-shaped lot, this home offers a generous, fully fenced backyard - perfect for family fun, entertaining, or simply relaxing in your private oasis. There's plenty of space for kids to run around and for summer barbecues with friends and family! Step inside to find warm honey oak hardwood floors throughout, elegant crown moulding, and pot lights that brighten the open-concept living and dining area. The spacious kitchen features ceramic flooring, a bright eat-in space, and a walkout to the backyard and garden. Upstairs, the large primary bedroom is a true retreat - complete with a custom-built walk-in closet, a cosy sitting area, and an updated bath featuring a relaxing soaker tub. The finished basement provides additional living space, including a gas fireplace, a 3-piece bathroom, and laundry - ideal for a family room, guest suite, or home office. Bonus Features Include: 1. Legal City Permit in place for a Second Basement Unit, 2. Side Entrance already in place for a future basement apartment, 3. Parking for up to 7 vehicles is a rare and valuable feature 4. Current Tenant moving out in 45 days, giving you full flexibility. This well-maintained home offers ravine views, a spacious lot, and investment potential with basement income possibilities. Don't miss your chance to own in one of the area's most family-friendly and nature-rich communities! (Few Pictures are virtually staged) (id:62616)
Bsmt - 38 Havanna Crescent
Brampton, Ontario
Beautiful 3 Bdrm Bsmt Apt W/ Separate Entrance Located In A High-Demand Brampton Neighbourhood. The Den Is Spacious And Can Be Used As Another Bdrm. Modern Kitchen W/Open Concept. Bdrms Come W/Closets. 2 Full Modern Bathrooms Laminate Floors Throughout & Pot Lights. Separate Laundry & 2 Parking Spaces Available. Close to Hwy 50/Hwy 7/ Hwy 427/ Hwy 407. Walking Distance To School, Parking, Shopping, Transit & All Other Amenities, Tenant Responsible for 40% Of Utilities (Water & Electricity). (id:62616)
250 Inspire Boulevard
Brampton, Ontario
Rare To Find **Double Car Garage** Freehold 2 Storey Luxury Stone & Stucco Elevation Town-House In Demanding Mayfield Village Community!! 1882 Sq Feet* Separate Living, Dining & Family Rooms Equipped With Large Windows! Upgraded Family Size Kitchen With S/S Appliances, Center Island & Brand New Quartz Counter-Top & Matching Back Splash!! Oak Staircase With Iron Pickets! Professionally Painted* 2nd Floor Comes With 3 Spacious Bedrooms! Master Bedroom Comes With 5 Pcs Ensuite & Walk-In Closet** 2 Full Washrooms In 2nd Floor** [Carpet Free House] Laundry Is Conveniently Located In 2nd Floor! Fully Move-In Ready House! Minutes To Hwy 410 & All Amenities!! Must View House* Shows 10/10 (id:62616)
1403 - 75 Eglinton Avenue W
Mississauga, Ontario
Absolutely beautiful Condo In The Heart Of Mississauga. Luxurious Pinnacle Uptown Condo Ready To Move In++Truly affordable for the first time home buyer++Bright & Spacious 1 Bdrm+1 W/R+ Den (Can Be Used As 2nd Bdrm, computer room++office)++ Freshly Painted++Brand new Lights++lots of natural light ++ with beautiful Unobstructed beautiful views++close to all Hwy++403//401++Min to Sq 1//New LRT stop right downstairs//,close to Restaurants, Shops & Public Transit. Fabulous more than 25,000 Sq.ft Of Amenities Incl++24 hrs Concierge++swimming pool++Gym++Party Room Etc. Thanks for showing!! (id:62616)
18 Ingleview Drive
Caledon, Ontario
From the moment you step inside 18 Ingleview Dr, you'll know you've found something truly special. This isn't just a house on a fantastic 3.2-acre lot, it's a place where you'll immediately feel at home. A bright, west-facing backyard, 4 + 2 bedrooms, 2 + 1 bathrooms beauty that has been lovingly cared for, and now it's ready for its next chapter, your chapter. Picture this: as the day winds down, the kitchen, dining room, living room, and sun room are bathed in the warm, golden glow of the sunset. The west-facing windows capture every last ray of sunlight, casting a soft, amber hue across each room. The layout is functional and filled with possibilities- perfect for a cozy night in, lively gatherings, or simply enjoying your best life. Spacious bedrooms, updated double sink vanity bathrooms with heated floors, and living areas that exude luxury, warmth, and charm. And the location? It's the best of Caledon. Quiet street, top-rated schools, lush parks/trails, top-notch golf courses, and easy access to Hurontario St. But here's the most exciting part - this home has huge potential! It's got the bones, the lot, and the opportunity for you to truly make it yours. Whether you're thinking of expanding, customizing, or simply adding your personal touch, this is your chance to turn this gem into something even more spectacular. Homes like this - brimming with light, love, and endless possibility - don't come around every day. This is the one. Let's make it yours! (id:62616)
139 Rutherford Road N
Brampton, Ontario
//Rare To Find// Premium 50*120 Feet Lot Bungalow - 4 + 2 Bedrooms In Demanding Madoc Area! Over 150k Spent In Renovations In Year 2025. Whole Main Floor Is Professionally & Tastefully Renovated* Open Concept Main Floor Includes Living & Dining Rooms With High End Vinyl Floorings & Upgraded Light Fixtures! Dream Custom Family Size Kitchen With Quartz Counter-Top, Back Splash & New S/S Appliances! Main Floor Washroom Is Redone From Scratch With High End Finishings! 4 Generous Size Bedrooms In Main Floor! Finished Basement With 2 Bedrooms, Kitchen, Full New Washroom & Separate Entrance! **Huge 6 Cars Driveway** Decent Sized Backyard & Deck For Entertaining! (id:62616)
423 Cedric Terrace
Milton, Ontario
Stunning 4-Bedroom Freehold Semi-Detached in Milton's coveted Harrison Community**Welcome to this beautifully maintained home offering the perfect blend of style, comfort, and efficiency**Featuring 9-foot ceilings and hardwood floors on the main level, pot lights throughout, and custom millwork in the great room, this home exudes warmth and elegance**The kitchen is highlighted by a modern backsplash and seamlessly connects to the open-concept living and dining areas ideal for entertaining**Enjoy a builder-finished basement with a spacious rec room, adding functional living space for the whole family**The exterior is equally impressive, with exterior pot lights adding evening curb appeal**Freshly painted and in true move-in condition**Benefit from owned solar panels generating approx. $150/month until 2038, a rare and valuable feature**Located beside a park in the highly desirable Harrison neighbourhood**This home is surrounded by grocery stores, restaurants, banks, fitness centres, top-rated schools, and green spaces**Its also within walking distance to the future Milton Education Village (MEV), a planned post-secondary campus and innovation hub that will further enhance the area's long-term value**A fantastic opportunity to own a thoughtfully upgraded, energy-efficient home in one of Milton's most vibrant and growing communities. (id:62616)












