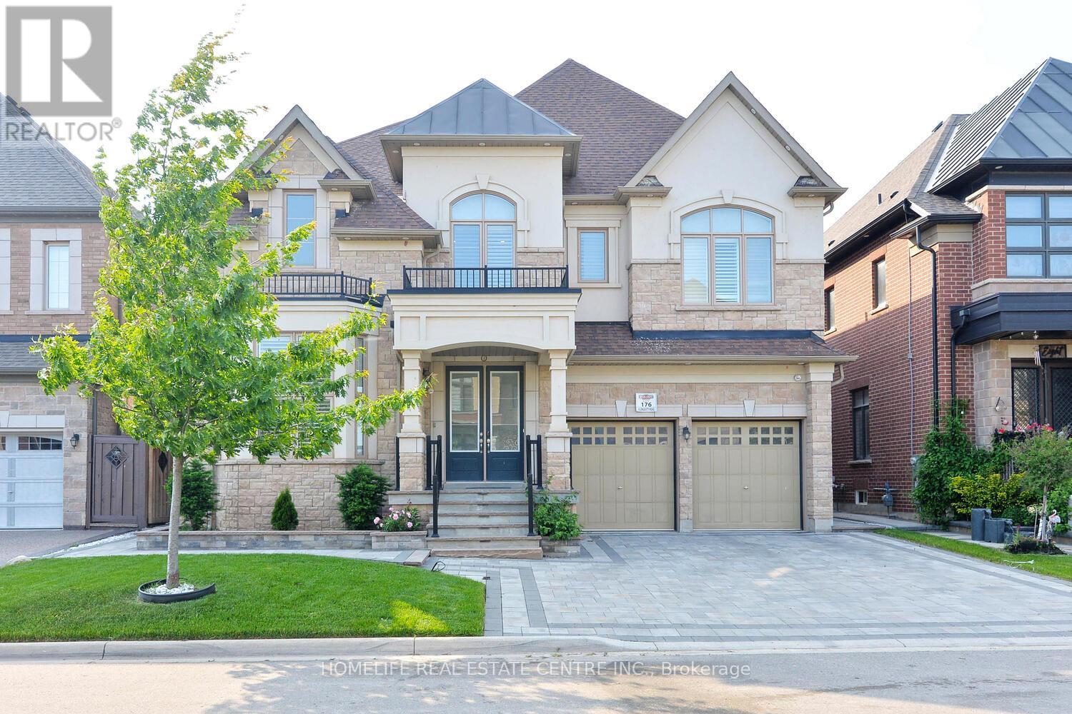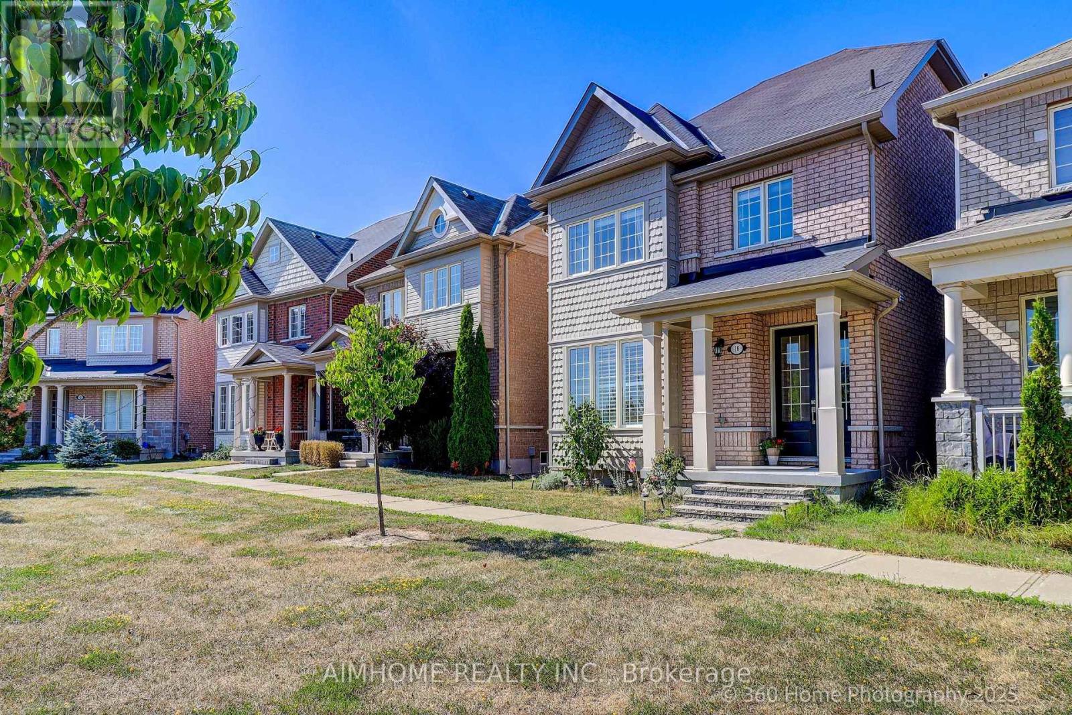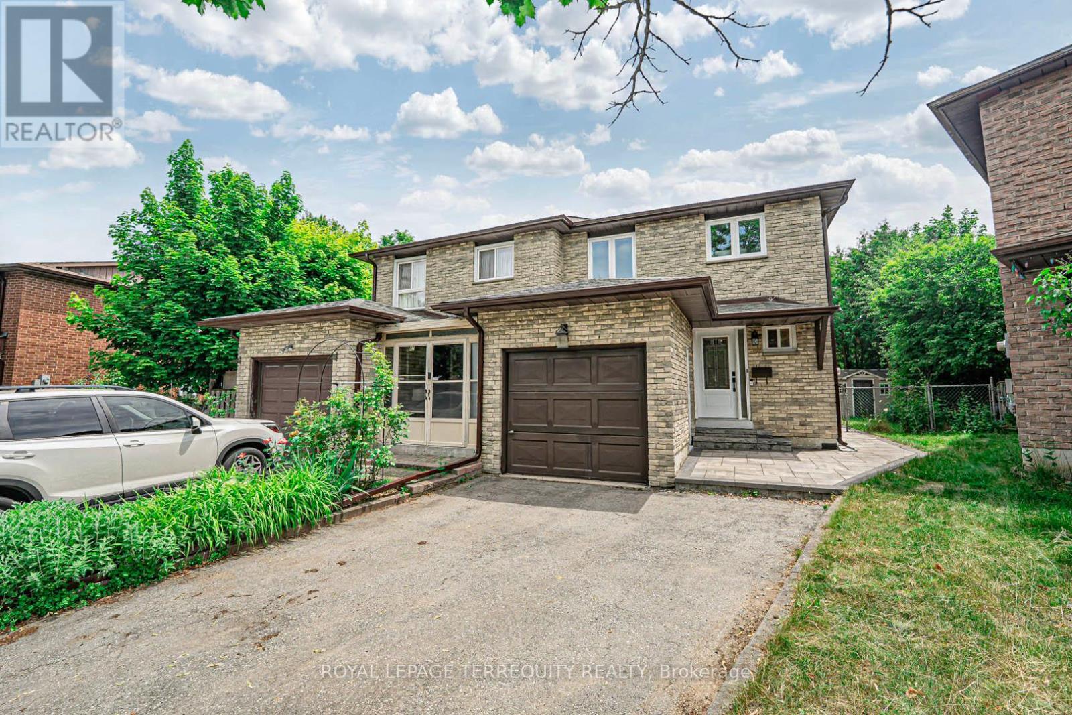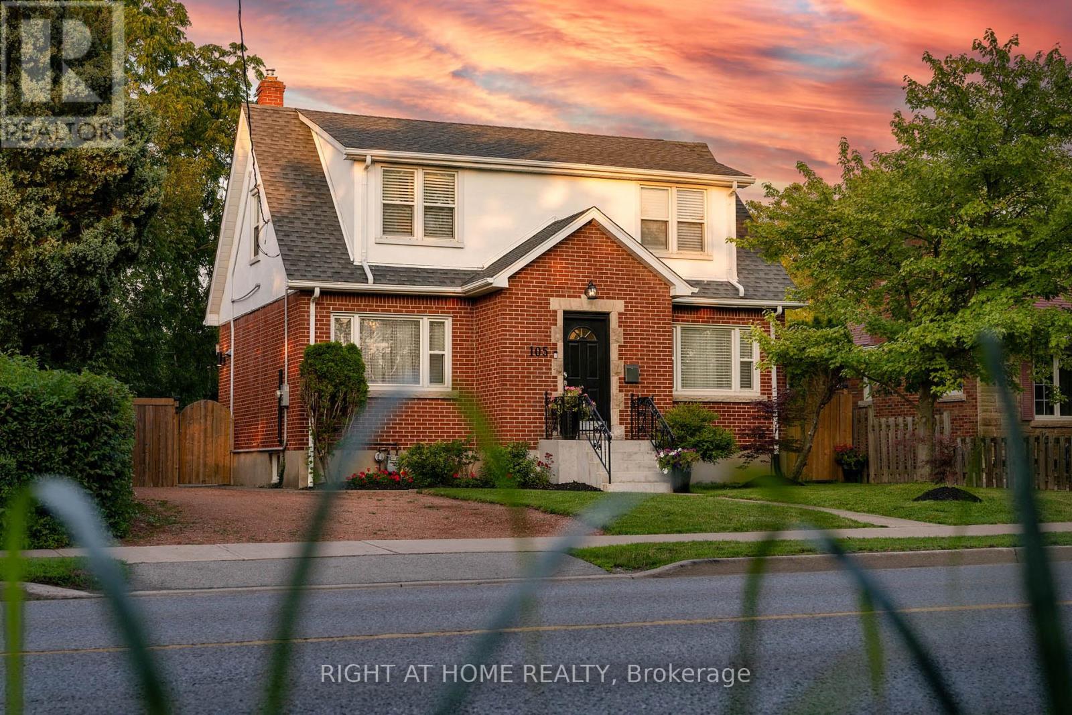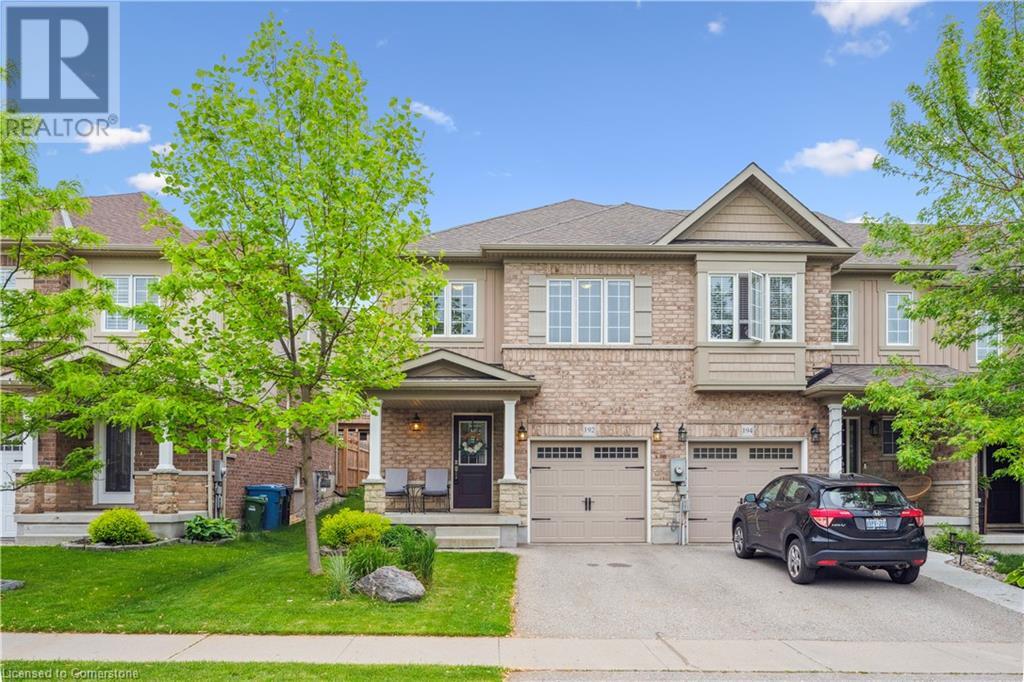Bsmt - 131 Farthingale Crescent
Brampton, Ontario
One bedroom Basement for Rent in a Semi Home. Upper rented separately. Nicely done With Laminate, Separate Entrance and Laundry, Beautiful Community, Walking Distance To Shopping, Plaza, Public Transit Accessible. Legal Basement. (id:62616)
6 Longevity Road
Brampton, Ontario
"LEGAL BASEMENT" Discover this exceptional 5-bedroom, 5-bathroom detached home with a legal basement apartment, nestled in the highly sought-after Credit Valley community of Brampton. Designed for both elegance and practicality, this move-in-ready property offers luxurious finishes and income-generating potential. Step through the grand double door entrance into a bright and spacious main floor featuring 10-foot ceilings, gleaming hardwood floors, and pot lights that highlight the open-concept layout perfect for entertaining. The modern kitchen boasts built-in stainless steel appliances, quartz counter tops, and a sun-filled breakfast area with walk-out access to the backyard.The inviting family room is anchored by a cozy gas fireplace, while upstairs, the primary suite offers a touch of luxury with a tray ceiling, a spa-inspired 5-piece en suite, and walk-in closets with Loft Space. Each of the additional bedrooms includes either an en suite or semi-en suite bath for added convenience.The finished basement, with its own private entrance and 9-foot ceilings, serves as a legal second dwelling ideal for rental income or extended family living. Located close to top-ranked schools, parks, shopping centres, and major transit routes, this stunning home is perfect for growing families and savvy investors alike. Don't miss this rare opportunity to own a gem in one of Brampton's most prestigious neighbourhoods! (id:62616)
18 Saddlebrook Drive
Markham, Ontario
Here comes your sun-filled bright and spacious dream home featuring 4+1 bedrooms, 5 washrooms, hardwood floor throughout, garden view front yard, overlooking park, walk to prestigious upper Canada daycare and school, close to community center and everything, complete upgraded home from top to bottom combining modern style design with professional workmanship and premium materials for kitchen, washrooms, cabinetry, flooring, walls etc. All appliances and lighting fixtures have been upgraded with high quality, stylish, cutting edge products, pot lights throughout, fully functional finished basement with water-proving floor, one bedroom, one office room ( can be used as guest room), spacious washroom, workout area, laundry area equipped with LG brand family use dry cleaning machine, mimi washer, water softener installed. You will get so many newly upgrades from this beautiful cozy home including security door and alarm system, fresh air system, auto control air humidifier and so much more that you won't be able to get from many other homes. (id:62616)
40 Pepperell Crescent
Markham, Ontario
**On The Park** Beautifully Updated 3+1 bedroom Home On Large Lot In Sought-After Milliken Mills West, On a Quiet, Family-Friendly Crescent. Enjoy Peace, Privacy, And a Backyard That Backs Onto a Park Perfect For Entertaining, Relaxing, or Letting Children Play Safely Just Outside Your Door. The Home Has Been Well Maintained With Plenty of Recent Updates And Upgrades, Including a Renovated Kitchen With Quartz Countertops And Ceramic Tiles, Pot Lights, Crown Moldings, R-60 Insulation, Updated Windows, Interlock Front Entrance, Walkway, And Rear patio (21'), and Roof/Gutters/Eaves/Fascia (21'). The main and upper floors boast rich hardwood flooring. The Finished Basement Features A *Separate Entrance, a Comfortable Living Area, Additional Bedroom, And a 3-piece bath *Great For In-Law Suite Or Potential Income. Excellent location walk to TTC, York Region Transit, T&T Supermarket, and Top Schools, including French Immersion, Public, and Catholic. Just minutes from Highways 401, 404, and 407 for an easy commute. (id:62616)
3 Macey Avenue
Toronto, Ontario
Attention Investors!! LOCATION LOCATION LOCATION! Amazing Opportunity To Purchase Highly Desirable Lot In Premium Location. Endless Opportunities Development In This High Density Area! Property Has Potential For Home Development Or Future Business ! Buyers to do their own due diligence. A Must See! Steps To Transit, Amenities, Schools & More. Property Being Sold As Is Where Is Condition. (id:62616)
74 Invergordon Avenue E
Toronto, Ontario
This Immaculate 4 Level - 4 Bedroom Brick Home In The Heart Of Agincourt.Rarely Found Lot Frontage With 60 Feets* 134 Feets Deepth, Featuring Custom Kitchen With Stainless Steel Appliances, Updated Windows. Fresh Painted , Potlights, Spacious Living-room Conbined With Dinning, Separate Side Entrance, Huge Basement With Fireplace And Two Big Storage Room, Fabulous Family Home In Excellent School Area , Near Parks - Shopping Scarborough Town Centre, Hwy 401 Restaurants, Banks, Supermarkets, Everything You Need. Future Sheppard Subway Line Extension Sheppard And McCowan Stop...Don't Miss Out !! (id:62616)
2101 - 95 Mcmahon Drive
Toronto, Ontario
EV Parking + Locker Including. 1+1 With More Functional Layout. Bright & Spacious Den Could Be 2nd Bedroom Or Easily Convert To An Home Office. Large Balcony, An 8-Arce-Park, Modern Kitchen Equipped With Premium High-End Appliances, Smart Home Technology; Great Location, Easy Access To Highway 401/404/Dvp (id:62616)
306 - 11 St. Joseph Street
Toronto, Ontario
New Renovated Corner Suite at Eleven Residences! Nearly 900 SF with best 2-bed layout, new flooring, new flat ceilings, new LED lighting & fresh paint. Shows like a model home! Floor-to-ceiling windows offer N/S exposure & abundant light. Spacious kitchen with full-size appliances, large bedrooms with ample closets & ensuite. Steps to Wellesley Station, U of T, hospitals & Yorkville. Move in & enjoy boutique luxury living! (id:62616)
856 Somerville Terrace
Milton, Ontario
Outstanding Mattamy family home with great curb appeal, approximately 2983 square feet, plus finished basement! Huge premium lot (135.34 feet wide across rear of property) backing onto greenspace. Walk to trails and park in the desirable Beaty community. Beautifully landscaped with mature birch and Japanese maple trees (cutleaf, bloodgood and lions mane). Fenced yard and large deck ideal for entertaining outdoors. Two garden sheds and gas BBQ hookup. 200 amp service. Oversized rooms, boasting two gas fireplaces. New engineered hardwood flooring installed July 2025 in living room, dining room, den and family room. Central air, central vac. Furnace and central air replaced in 2020 (approximately). Two insulated garage doors updated in 2018, garage door openers and two remotes. Roof shingles and vinyl columns updated in 2015. Exterior trim replaced in 2016 maintenance free. Window blinds. Five appliances, including JennAir gas stove. Main floor boasts a separate formal dining room and den. Large bright eat-in kitchen with pantry, quartz countertops and island with granite. Main floor family room with gas fireplace. Finished basement with huge recreation room with gas fireplace, with potential fifth bedroom on lower level or additional office space. 3 piece rough-in washroom in basement. Sump pump replaced in 2016. Laundry conveniently located on second floor, with stainless steel sink and large linen closet. Primary bedroom with two walk-in closets and large 5-piece ensuite bathroom, with separate soaker tub and updated shower. Many windows replaced throughout the home. Nest thermostat and Google Home Nest doorbell and rear security cameras and flood light. Nest devices are Bluetooth. Quiet residential street in sought after neighbourhood. A great place to call home. (id:62616)
3272 Candela Drive
Mississauga, Ontario
Bright 3-Bed Semi-Detach Home In Prime Mississauga, Steps To Square One And All Amenities. Spacious Living Area Overlooks A Private Paved Yard. Solid Wood Kitchen Cabinetry With A Brand-New Stove To Be Installed. Deep Lot Perfect For Outdoor Gatherings. Full Basement Offers Tons Of Storage. 3-Car Parking. Wrapped By Parks, Schools, Hospital & Groceries! Quick Access To Hwy 403/QEW & Transit. Move-In Ready! (id:62616)
7 Whelans Way
Hamilton, Ontario
Welcome to 7 Whelans Way, located in the much sought after gated community of St. Elizabeth Village! This home features 2 Bedrooms, 1 Bathroom, eat-in Kitchen, large living room for entertaining, utility room, and carpet free flooring throughout. This home is yours to customize the finishes. Enjoy all the amenities the Village has to offer such as the indoor heated pool, gym, saunas, golf simulator and more while having all your outside maintenance taken care of for you! Furnace, A/C and Hot Water Tank are on a rental contract with Reliance. Property taxes, water, and all exterior maintenance are included in the monthly fees. (id:62616)
226 Brant Road
St. George, Ontario
OPEN HOUSE CANCELLED! This impressive, completely renovated 3+4 bedroom/ 3.5 bath home is in immaculate condition, having had a major addition/renovation just 2 years ago. The front entrance has an exposed aggregate walkway with 2 steps up to the covered front porch. Quality craftsmanship is evident throughout. Sitting on a 1 acre lot, this home was designed for entertaining. You'll love the open concept layout and the quality finishes. Premium laminate flooring, wide baseboards, top quality doors and millwork, and a chef’s kitchen with walk-in pantry, white cabinets, quartz countertops and a huge island with bar seating. Open concept with gas fireplace, a 2 piece powder room, 5 piece bathroom, primary bedroom with 4 piece ensuite with glassed in shower, and 2 additional bedrooms and an office on this level. This airy space has sliders to the backyard and a main floor laundry room with access to the double garage featuring a separate hydro panel and a Tesla fast charger. Outside, the private backyard has 2 covered entertainment areas. The main deck is covered and there is an additional 25ft X 25ft exposed aggregate covered patio designed to support a hot tub. The large inground, fenced, heated saltwater pool is set back for privacy and has a 12X12 concrete pad beside for a future shed with hydro line in place. The lower level is down an open wrought iron staircase with wood treads and has a central rec room, a gaming nook, 4 additional bedrooms, another full 4 piece bathroom with glassed in shower, and a utility room full of the latest technology including dual iron water treatment system, HRV heat recovery, Waterloo systems septic system and more. All bedrooms are carpeted and all bathrooms have ceramic floors and quartz countertops. This could be your generational family home with a very rare 7 bedroom setup with 3.5 bathrooms. Room for a large family and space to spare. Parking for 10 vehicles – plenty of space for visitors to enjoy your backyard parties. (id:62616)
3088 Haldimand 9 Road
York, Ontario
Charming Country Bungalow with Stunning Features 'Welcome to this beautiful 3-bedroom country bungalow. Highlights include: Spacious primary suite with a ensuite bathroom, a walk-in closet, and private walk-out to the backyard complete with a hot tub room. sun room ideal for morning coffee or quiet reading time. Formal dining room and a bright eat-in kitchen with plenty of space to entertain. Enjoy the outdoors on your own private pond. 10-car driveway for guests and ample parking. Durable metal roof for long-lasting protection and easy maintenance. This property is perfect for anyone seeking a serene, nature-inspired lifestyle With plenty of space for family and friends. Come discover the possibilities with this property. (id:62616)
449 Acadia Drive
Hamilton, Ontario
Welcome to 449 Acadia Drive. This beautifully fully renovated 2-story detached brick home located at Hamilton Mountain neighbourhood and offers over 2000 square feet of living space and is only minutes to Limeridge Mall, schools, parks & local transit. Commuters can enjoy easy access to the Linc & the Red Hill Express leading to Hwy 403 & QEW. This gorgeous home features a fantastic center hall floor plan. On the main floor you will find the living room, dining room, eat in kitchen open concept with a dinette, open to the family room with a large bay window, main floor laundry, powder room, and walkout to a lovely deck and a fully fenced backyard. Upstairs you will find 3 spacious bedrooms with closets, a loft space for a home office, and two 4-piece bathrooms including the ensuite in the master. The large unfinished basement offers ample storage and endless potential to finish the space to truly make it your own. The double-wide concrete driveway can accommodate up to 4 cars. Upgrades the kitchen is all the windows are brand new installed the sidewalk around the house newly constructed .If you’re looking for a great home to raise a family look no further. Book a showing today! (id:62616)
28 - 6 Atessa Drive
Hamilton, Ontario
GORGEOUS END UNIT 3+1 BEDROOM, 4 WASHROOMS TOWN HOME WITH APPROXIMATELY 1900 SQ FEET OF LIVING SPACE IN DESIRABLE MOUNTAIN LOCATION. FRESHLY PAINTED. MAIN FLOOR FEATURES 9 FEET CEILING HARDWOOD FLOORS, STUNNING SOLID OAK STAIRCASE. MODERN KITCHEN WITH BRAND NEW WHITE CABINET DOORS, POT LIGHTS, S/S APPLIANCES. MASTER BEDROOM WITH 4 PCS ENSUITE, WALK IN CLOSETS. TWO MORE GOOD SIZED BEDROOMS. LAUNDRY ROOM ON SECOND FLOOR ADDS CONVENIENCE. WASHER-DRYER REPLACED IN 2025. FINISHED BASEMENT WITH REC ROOM AND ONE BEDROOM WITH ENSUITE WASHROOM. NO WALKWAY. DON'T MISS THIS GEM. (id:62616)
10 - 515 Skyline Avenue
London North, Ontario
Beautiful, Updated 4 Bed + 2.5 Bath in North London's serene Uplands Neighborhood. 5 min from Masonville, 10 min from Western University/University Hospital. Within walking range of shopping plazas.Elegant 2-floor foyer with chandelier upon entrance, with 10-ft ceiling cozy office, beautiful hardwood flooring in family room and formal dining room with large sunlit windows; Open-Concept Kitchen with backlit marble countertops, spacious walk-in pantry, sleek cabinets, stainless steel appliances, breakfast nook, built in laundry, walk in coat closet, a two-level deck and spacious, green fully fenced backyard. Basement is mostly finished, except rooms, with plenty of storage in addition to dedicated cold room.Upper level has 4 bedrooms, 2 bathrooms, and 2 walk in closets. Primary Bedroom has a luxurious 5-piece ensuite with a jacuzzi tub and glass shower. Second bathroom is 4-piece. One of the bedrooms has a walk in closet in addition to primary bedroom. *For Additional Property Details Click The Brochure Icon Below* (id:62616)
105 Glenridge Avenue
St. Catharines, Ontario
Prestigious Old Glenridge Location! Live In A Luxury House In The Heart Of The St. Catharines (Niagara) with extra In-Law Suite, Modern completely renovated with brand new luxury Stainless Steel appliances, Lots of Natural Light Coming Through Windows, With pantry and 3 bathrooms, remote controlled lights, 8 security cameras with 2 stations, Modern luxury kitchen, quartz granite counter tops. Welcome to this stunning your luxury Home with Huge Lot, 2nd Floor has 4 bedrooms with new 4-piece luxurious bathroom, this immaculate property is perfect for you, 8 plus parking spots, new luxury blinds, modern dual rods, curtains, Close to Brock University may be 4 minutes drive, Ridley college, Niagara college, Niagara-on-the-Lake, Niagara Falls, schools, shopping and pen centers, QEW plus more. Excellent modern In- Law Suite with separate entrance, 2 modern bedrooms and extra Kitchen with Stainless Steel appliances for extended family or potential income. Bus stop steps from the house (id:62616)
972 Warwick Street N
Woodstock, Ontario
This small but mighty semi-detached raised bungalow home is located in sought after area of Woodstock. From the moment you arrive you'll notice it's soft neutral toned brick, with classic black shutters and matching black front door, creating a clean and timeless look. Along with this property comes a 3 car driveway to fit your extra guests, or possibly a sports car. Once you step inside your met by carpet free, bright interior with natural light pouring in through the large newer windows (done 2022). The open concept living/dining room area offers tons of room where you can enjoy gathering with friend and family over movie night or at the table for games night. You'll love this kitchen, as it has some amazing features like crisp white cabinetry, sleek counter tops and stainless steel appliances.(newer 2022). Imagine entertaining or just enjoy making family memories here. It's time for bed.. you head upstairs to 3 well sized bedrooms and 1 four piece bathroom. Primary bedroom offer a large window that allow lots of natural light and view of a matured treed backyard. Making you're room almost feel like a cozy retreat. Best part new A/C unit installed in 2023 for those hot summer nights. Outside you'll find a fully fenced back yard with mature trees making it almost a private place to enjoy you're patio area and play set perfect for kids or maybe an adult swing. Located close to schools, parks and all the amenities that make life easier. This home is move in ready and waiting for you to create your own memories. (id:62616)
403 Moorlands Crescent
Kitchener, Ontario
Welcome to 403 Moorlands Crescent, a bright, spacious, and versatile family home nestled in the sought-after Doon South neighbourhood of Kitchener. With over 3,000 sq ft of thoughtfully designed living space, this detached 3-storey home offers the ideal layout for growing families or multigenerational living. The open-concept main floor is flooded with natural light and flows seamlessly from the living and dining areas to the kitchen, perfect for family-time and entertaining. Upstairs, a unique second-floor family room offers a flexible bonus space, perfect as a second family room, a kids’ playroom, a teen hangout, or even a quiet study zone. Three generously sized bedrooms on this level provide ample space for rest, study, and personalization, making it ideal for families with children of all ages. The third-floor loft is a rare find, featuring its own family room, an additional bedroom, and half bathroom, a perfect setup for a teen retreat, in-law suite, or work-from-home haven. Downstairs, the finished basement adds even more flexible living space with a den, ideal for guests or extended family. Ideally located within walking distance to a top-rated school and just minutes from parks, scenic trails, and everyday amenities, this home offers the convenience and lifestyle today’s families are looking for. With a smart, functional layout across three levels, this is a home where everyone can enjoy their own space and come together with ease. (id:62616)
192 Summit Ridge Drive
Guelph, Ontario
NO MONTHLY CONDO FEES HERE! Enjoy home ownership in this freehold end unit townhouse very well-maintained throughout. The open-concept kitchen has many upgrades including backsplash, undermount lighting, quartz centre island with pot & pan drawers & garbage drawer, pantry with pull-out drawers, pot lights and pendant light,KitchenAid double oven (gas), LG fridge (6 months), dishwasher and new B/I microwave. The surrounding dining area and living room have gleaming hardwood floors and a custom built in gas fireplace. Upstairs, there are 2 spacious bedrooms with a 4 pc bathroom, loft office/den or play area, laundry room with upper cabinets and storage cabinet and a large primary bedroom with huge walk-in closet and 3 pc ensuite with tiled shower with glass door. The basement is waiting your finishing touches and has a 3 pc R/I. Step outside to the fenced landscaped backyard to the stylish wood deck with black railings perfect for entertaining friends and family. With parks, walking trails, sports fields, schools and shopping close by this is an ideal location! (id:62616)
2005 Old Mill Road
Kitchener, Ontario
Welcome to your dream retreat tucked away on historic Old Mill Road—a street lined with character homes and rich heritage. This beautifully updated, thoughtfully designed home sits perched above the scenic Grand River with sunset views and offers resort-style living with a backyard oasis that truly steals the show. Skip the traditional front door—this home offers a private rear entrance that leads directly into the heart of the space, creating a uniquely warm and welcoming flow. From the moment you step inside, you'll fall in love with the charm, natural light, and luxurious touches throughout. The open-concept main floor features rich engineered hardwood and a show-stopping kitchen that blends timeless elegance with modern sophistication—quartz countertops, marble backsplash, premium stainless steel appliances (including gas stove and built-in microwave), and seamless flow to the dining area. Sliding glass doors open to your professionally landscaped private backyard: a heated in-ground pool, covered hot tub, and bar—a cottage in the city, minutes from the 401. The main floor also includes a cozy living room with wood-burning fireplace, a stylish 2-piece bath, and a versatile den or office space. Upstairs, you'll find 3 bright bedrooms, including a stunning primary suite with spa-like ensuite and an additional updated 4pc bath. The fully finished basement adds a spacious rec room, 2-piece bath, laundry, and a potential fourth bedroom (currently a gym). And don’t miss the BONUS walk-up attic above the oversized double garage—vaulted ceilings and endless potential for a studio, playroom, creative retreat. Ready to be turned into whatever your family requires. All this, on a picturesque road with ties to Kitchener’s past—just steps from trails, the Homer Watson House, and nature’s beauty. This is more than a home—it’s a hidden gem in a one-of-a-kind setting. Love the style? Buying furnished is an option! (id:62616)
209 East 13th Street
Hamilton, Ontario
Cozy Brick Bungalow in Prime Hamilton Mountain Location! Nestled in a sought-after pocket of the Hamilton Mountain, this well-cared-for brick bungalow offers charm, comfort, and convenience. Just steps from Inch Park, all the shops and amenities of Concession Street, and a short stroll to local favourite Cowabunga Pizza, you’ll love the vibrant community feel. Sitting on a generous 43 x 102 ft. lot, this home is perfect for first-time buyers or savvy investors. The separate side entrance leads to a partially finished basement—full of potential to customize or create a secondary suite. Don’t miss your chance to own a solid home with room to grow in a prime location! (id:62616)
34 Bothwell Crescent
Barrie, Ontario
Discover unparalleled comfort and versatility in this meticulously updated bungalow, nestled in the coveted east end. This charming 3+1 bedroom, 2-bathroom home offers a blend of modern upgrades and thoughtful design, perfect for multi-generational living or savvy investors. The main floor features an updated kitchen with stainless steel appliances and breakfast bar, flowing seamlessly into a sunlit living room. You'll also find three generously sized bedrooms and a well-appointed 4-piece bathroom. The expansive lower level has been transformed in 2024 into a private in-law suite, complete with a separate entrance, offering exceptional privacy and independence. This newly renovated space features a spacious living area, a comfortable 4th bedroom, secondary laundry, and a stunning 3-piece bathroom. Updated windows and a new roof (2021) add to the appeal. The R2 zoning provides endless potential! Enjoy a private, fenced yard. Conveniently located near schools, shopping, and highways, it's also just five minutes from Lake Simcoe. This meticulously maintained home is ideal for families or investors. (id:62616)
46 Wikander Way E
Brampton, Ontario
Beautiful, Bright and Spacious 3 Bedroom with 2 Washroom (1 full and 1 half) Split Level Detach Home Vacant Available for Immediate Occupancy. New washrooms, New Washer & Dryer, Newly Fridge, Stove and Dishwasher. Separate Formal Dining Room (Or Can Used As Den/Another Bedroom) with W/O to Garden Featuring A Newly Laid Stamped Concrete Pad. Living/Family Room w huge windows. Garage Parking Exclusively For Upper Level Tenants Only. (id:62616)


