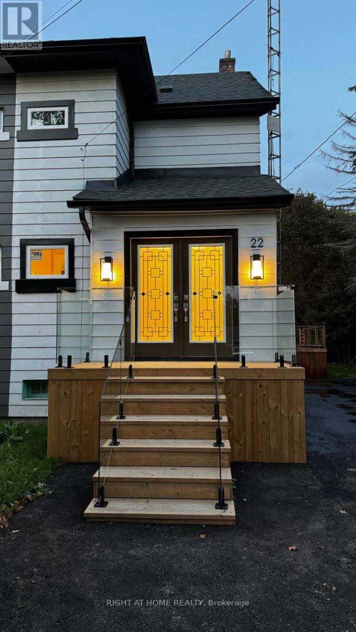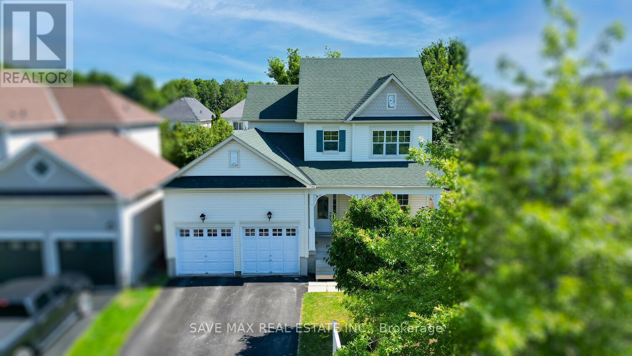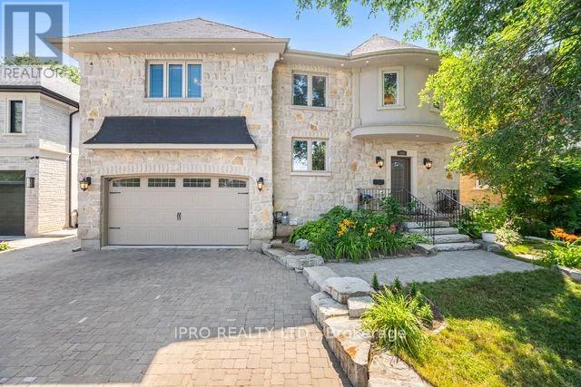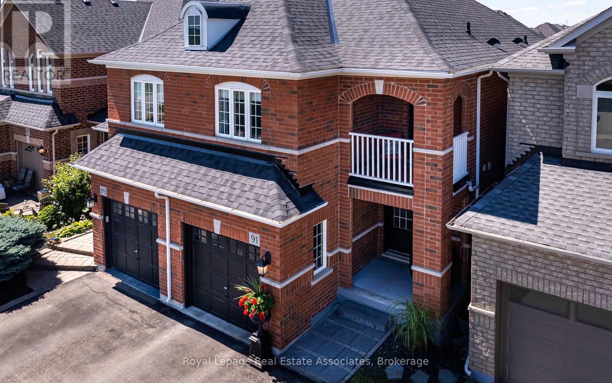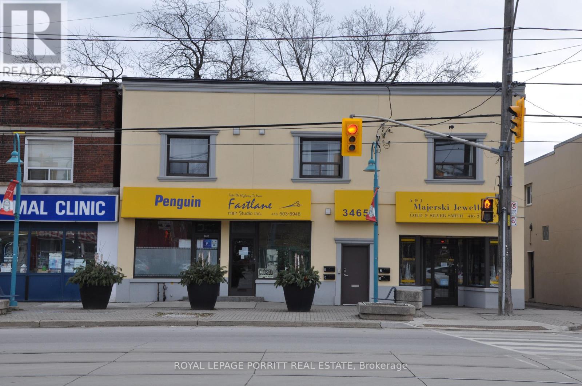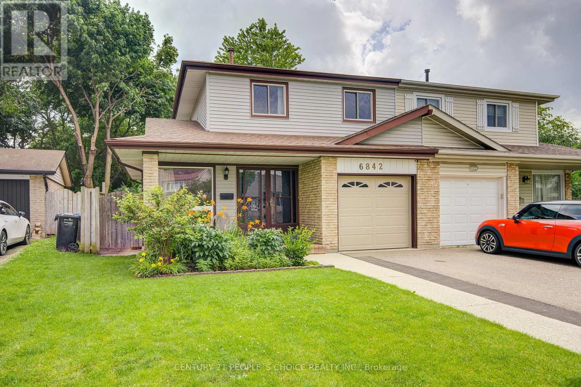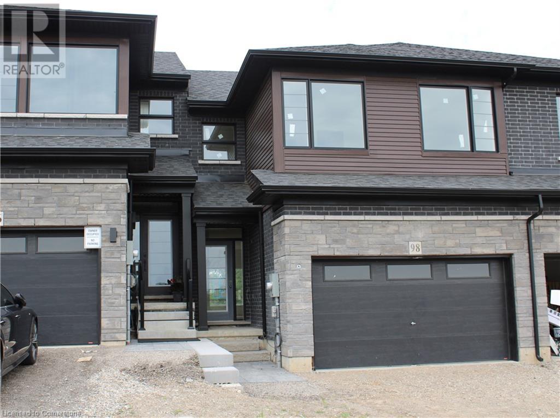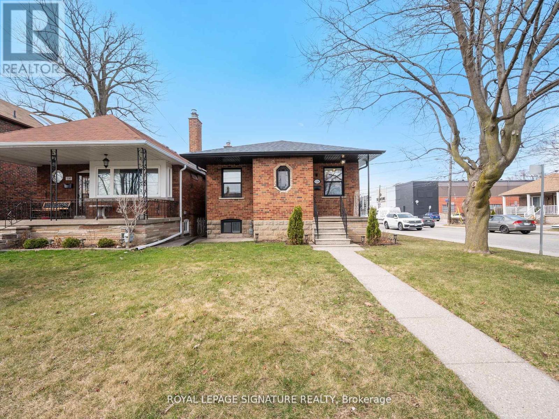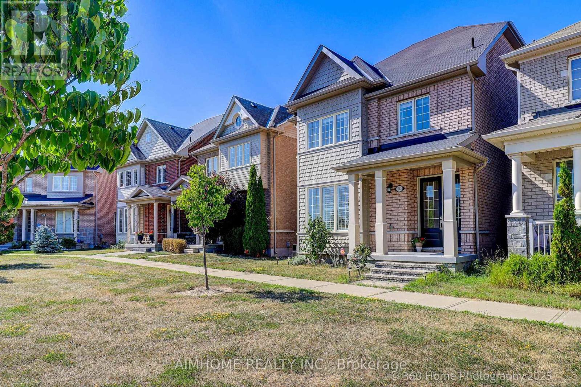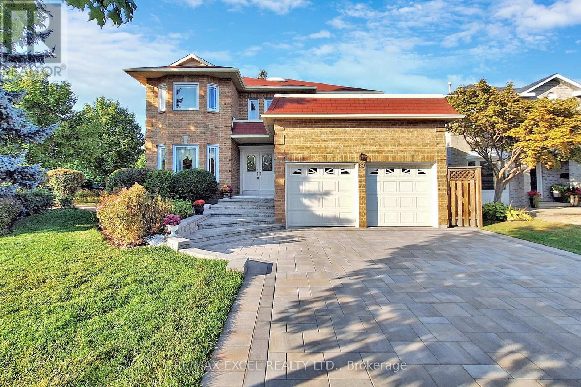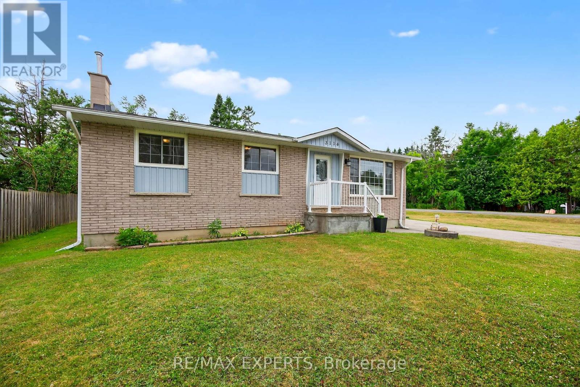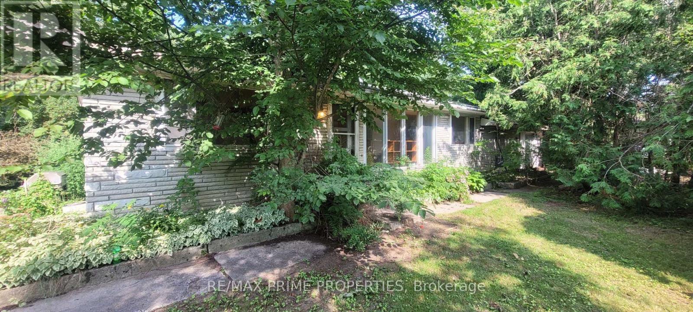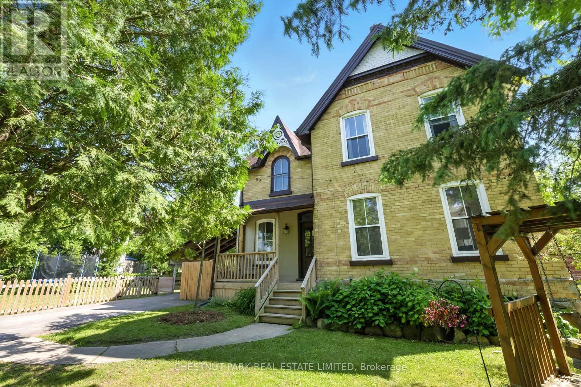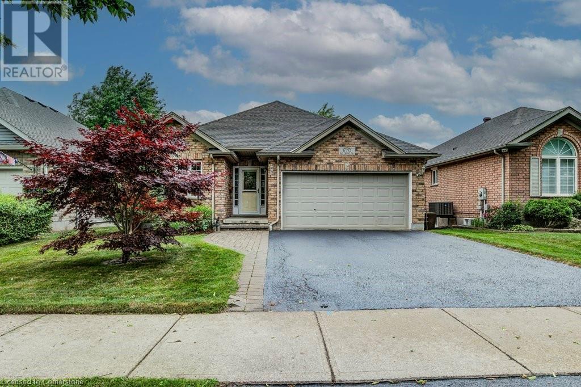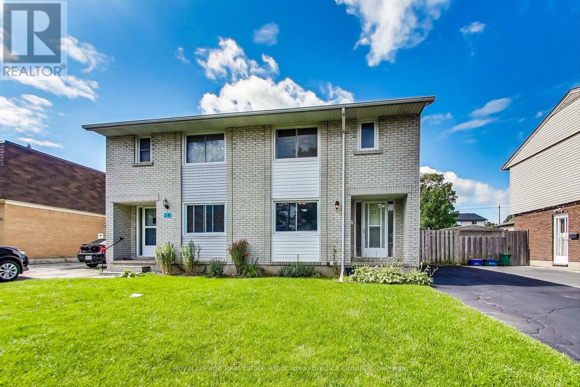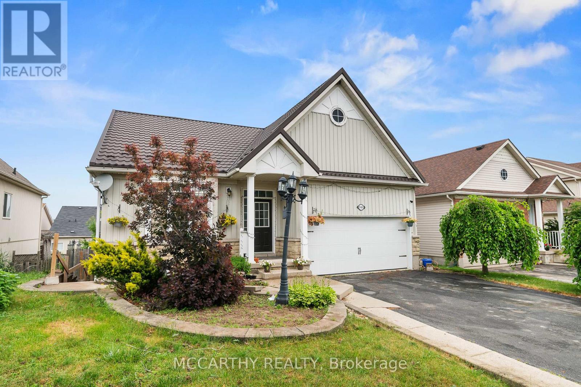22 O'brien Street
Marmora And Lake, Ontario
Welcome to a family friendly neighborhood . Fully upgraded semi detached home with lots of natural light ,Great home for the growing family with amazing kitchen including all SS LG appliances and new high glass cabinet and new lighting fixture , 3 good sized bedrooms with a full glass shower bathroom and all new window and carpet. This property is a must to see from its luxury foyer to an amazing deck outside in the backyard with stunning view pure nature. Using all glass railing porch and backyard deck with all new asphalt drive way and new fresh grass . (id:62616)
39 Hurst Street
Halton Hills, Ontario
Double car garage detached in family friendly neighborhood of Acton. Offering separate family & dining, good size Kitchen and a powder on main floor. Upstairs, you will find primary bedroom with walk-in closet/4 pc ensuite and another 2 good size bedrooms with a 4pc bathroom for easy your convenience. This home comes with finished basement, perfect to use for rec area or extra living space to host guests. Additionally, good size backyard with lovely deck. Steps away from Acton Arena, Tim Hortons, McDonald, grocery stores and other major amenities. Close to schools, parks & public transit. (id:62616)
20 Vanderpool Crescent
Brampton, Ontario
Welcome to 20 Vanderpool Crescent, a beautifully upgraded semi-detached home in the prestigious Castlemore and Hwy 50 area of Brampton. This spacious property offers 4 bedrooms on the upper level and a legal basement for personal use perfect for rental income or extended family living. This beautiful home is totally carpet free and the main floor features 9-foot ceilings, hardwood floors, a cozy electric fireplace, and an upgraded kitchen with quartz countertops, quartz back splash and huge island, gas stove, stainless steel appliances, and a extended pantry. Upstairs, you'll find a convenience 2nd floor laundry room, generous-sized bedrooms, and a primary suite with walk-in closet and ensuite. The extended driveway fits up to 4 cars, and the beautiful landscaped backyard includes a large storage shed. With a prime location close to Hwy 407 and 427, public transit, schools, and parks, this move-in ready home offers a blend of comfort, convenience, and income potential.Seller is willing to rent the basement for $1800 per month for one year. (id:62616)
325 - 128 Garden Drive
Oakville, Ontario
Gorgeous Upscale Living In Boutique Low-Rise Condo W Loads Of Luxury Features Combined With The Highly Desirable South Oakville Location In Kerr Village, Steps To The Waterfront/Trails, Shopping,Go Train & All The Conveniences. Large 1 Bedroom+ Den W Laminate Floors, Gourmet Kitchen, GraniteCounter Top, Master Bedroom With Walk-In Closet, Balcony W Gas Bbq. Upscale Amenities Incl Gym,Party Room + Lounge. One Of Landlords Is Rrea. (id:62616)
1107 Barr Crescent
Milton, Ontario
Looking for a home to fit your family? This warm and inviting 4-bedroom semi-detached home offers space, style, and smart upgrades! Key improvements include: furnace (2018), new A/C heat pump (2024), and new roof (2022). Enjoy upgraded washrooms, a modern kitchen with extended cabinetry and pantry, and laminate flooring throughout the second floor no carpet! The main floor features hardwood floors, oak staircase, pot lights throughout the interior and exterior ,and concealed home theatre wiring. Stainless steel appliances include fridge, built-in dishwasher, range, and over-the-range microwave. Step out from the breakfast area to a beautifully landscaped concrete backyard, with concrete front yard for added curb appeal. Bonus: Finished basement with a kitchen, full washroom, and a versatile room perfect for extended family use or additional living space. Convenient private entry through the garage. Basement retrofit is not legal. Located near top schools, GO Station, transit, parks, and with easy access to Hwy 401. (id:62616)
988 Albion Road
Toronto, Ontario
Amazing opportunity - newly built restaurant with full kitchen specializing in Indian street food. Over $300K spent on recent renovations. Stunning design and attention to detail with modern and trendy finishes. Full kitchen with grill, tandoor, and hood. Seating for 30 guests, plus finished basement for parties/banquets. Currently serving best-tasting chai, samosas, kebabs, parathas, etc. Exclusivity in the plaza for Indian street food and desi breakfast. Could easily be converted to any type of cuisine: shawarma, burgers, Thai, Chinese, etc. Rent $6789/month includes TMI & HST. Lease 4 years + 5 years option to renew. (id:62616)
617 - 220 Missinnihe Way
Mississauga, Ontario
Sunny 1 Years Old Unit. Features: Living Space, 9ft Ceilings in Living, Dining and Bedroom, - 1 Bedroom - 1 Bath, Parking and Locker. Enjoy the Urban Living in Beautiful Mid Rise of Port Credit. Floor to Ceiling Windows, Stacked Washer and Dryer, High End Kitchen Appliances. Modern Amenities offered - such as Virtual Concierge, High Speed Internet, Access to EV Charging Stations, Keyless Entry to your unit. Tenant to pay all the utilities. Enjoy the facilities of Gym, Yoga, Party Room and plenty of Visitor Parking. Spend your free time on the Balcony to enjoy the Pleasant Weather. (id:62616)
262 Martin Grove Road
Toronto, Ontario
Beautifully Custom Built Home In Prime Etobicoke. Hand Cut Stone Exterior, Fully Fenced, Very Deep Private Yard With Large Two Deck Hot water tub, Fire pit, two Natural Gas BBQ hook-ups, a vegetable garden and programmable sprinkler irrigation system Custom Landscaping. 4 Bedrooms 5 Bathrooms, Gourmet Custom Built Kitchen With High End Appliances. Open Concept Main Floor, Walk In Pantry With Interior Access To Garage. Basement with Separate Entrance Potential In-Law Suite with rough-in for kitchen, hook-up for washer and dryer. Completely renovated in Mid 2019 including new washroom/ Standing shower/ Laminate flooring. Custom Cabinets In Living Room. (id:62616)
5122 Timber Mill Court
Mississauga, Ontario
Stunning 4+2 Bedroom Detached Home on Premium Lot in Mississauga ***Beautifully upgraded 4+2 bedroom, 4-bathroom Detached home with over 3,800 sq ft of total living space located on a quiet court on a premium 40-ft lot in central Mississauga. This immaculate property offers modern style, Quality Finishes, and exceptional Layout. Main floor features spacious living/Dinning and family rooms, a rare den/office, hardwood flooring throughout, combined living/dining areas with crown Moulding, and pot lights. Gourmet kitchen equipped with quartz countertops, custom backsplash, and stainless-steel appliances. Open Concept Family room walks out to a large private fenced yard perfect for entertaining. Upper-level master suite includes a luxurious 5-piece ensuite, built-in closets, and walk-in closet. Three additional spacious bedrooms and upgraded 4-piece bathroom. Finished basement apartment offers a separate entrance, two bedrooms, a full family-sized kitchen, and upgraded bathroom and its own Laundry, perfect for extended family or potential rental income. Exterior features include stamped concrete driveway and walkway with embedded pot lights, accommodating up to 6 vehicles, sprinkler system, and no sidewalk. Don't miss this stunning, meticulously maintained home! (id:62616)
91 Snowberry Crescent
Halton Hills, Ontario
Welcome to your next chapter in South Georgetown! This beautifully maintained family home is tucked into a sought-after, family-friendly neighbourhood just steps from schools, parks, trails, and shopping... everything you need is within easy reach. Inside, you'll find a bright, airy floorplan with generous room sizes, large east- and west-facing windows that bathe the home in natural light and scenic views of open fields from the charming second-floor balcony. Enjoy the convenience of a laundry room on the same level as the bedrooms! The backyard boasts a flourishing garden perfect for green thumbs or quiet morning coffees. Downstairs, a fully finished basement offers even more living space, ideal for a rec room, home office, or guest suite. With ample parking and true pride of ownership throughout, this move-in ready gem is sure to impress. This isn't just a home, its the next great chapter, and its ready when you are. (id:62616)
Bsmt - 65 Acadian Heights
Brampton, Ontario
Spacious One-Bedroom Basement Apartment featuring a private entrance, separate living area,and a full kitchen. Bright, clean, and well-maintained unit with easy access to Hwy 410. (id:62616)
65 Acadian Heights
Brampton, Ontario
Beautifully maintained 3 bed, 2 bath + 1 powder room detached home in the desirable Fletchers Creek South community. Backing onto a greenbelt for added privacy. Features include a bright open-concept living/dining area, spacious kitchen with breakfast nook, and walkout to a large deck and fully fenced backyard. Hardwood flooring on the main level. Upstairs offers 3 generous bedrooms. Clean, cared-for home move-in ready! (id:62616)
18 Merrickville Way
Brampton, Ontario
Welcome to This Impeccably Upgraded Luxury End Unit Townhome Nestled in One of Brampton's Most Sought-After Neighbourhoods. This Sun-Drenched End-Unit Offers an Elegant Open-Concept Layout With an Abundance of Natural Light. The Main Floor Features a Fully Renovated Powder Room (2025), a Spacious Living and Family Area, and a Chef-Inspired Kitchen With Quartz Counters, Stainless Steel Appliances, Gas Stove, and Modern Finishes. Upstairs, Enjoy a Luxurious Primary Bedroom With His & Hers Closets and a Private Ensuite, Plus Two Additional Generous-Sized Bedrooms, Each With Custom Closet Organizers and a Beautifully Maintained Second Full Bathroom. The Professionally Finished 2 Bedroom Basement Apartment Is a True Showstopper - Renovated in 2025 With Quartz Countertops, Modern Cabinetry, a Sleek Bathroom, and a Separate Laundry Area - Perfect for In-Law Use or Rental Potential. Step Outside to a Fully Landscaped Backyard Oasis Featuring a Custom Sunroom, Stamped Concrete Patio & Driveway, and Low-Maintenance Luxury Living. Additional Upgrades Include New Washer & Dryer (2025), Freshly Painted Throughout (2025), New AC (2022). A Rare Find Offering Style, Comfort, and Income Potential- Don't Miss It! (id:62616)
1358 Odessa Crescent
Oakville, Ontario
Welcome to this beautifully renovated 2+2 bedroom detached bungalow nestled on a quiet,family-friendly street in one of Oakvilles most sought-after neighbourhoods. This move-inready home boasts nearly $100,000 in upgrades, blending modern comfort with timeless charm. Finished basement with 2 additional bedrooms, and large family room with feature wall and electric fireplace ideal for extended family, guests, or a home office setup. Situated in a safe, well-established community, steps from top-rated schools, parks, shopping,and transit. Perfect for families, down sizers, or investors looking for value in a high-growtharea. (id:62616)
240 Sky Harbour Drive
Brampton, Ontario
Welcome to 240 Sky Harbour Drive A Beautifully Maintained, in One of Brampton's Most Desirable Communities! This stylish and move-in-ready home offers 3 spacious bedrooms and immaculate flooring throughout. Freshly painted from top to bottom just days ago, the interior feels bright, clean, and inviting. The open-concept kitchen features sleek modern countertops, perfect for family meals and entertaining guests. The sun-filled great room is the heart of the home a warm and welcoming space to relax or enjoy quiet mornings. The generously sized primary suite includes a walk-in closet and a private ensuite. This home offers comfort and convenience in every detail. Located just minutes and steps from all amenities including banks, grocery stores, parks, top-rated schools, restaurants, and with easy access to major highways this is the one you've been waiting for! (id:62616)
5 - 3465 Lake Shore Boulevard W
Toronto, Ontario
This stylish and updated bachelor unit features a modern kitchen and bathroom with stainless steel appliances and laminate flooring throughout. Shared laundry facilities are available for your convenience. Located just steps from 24-hour TTC transit, shopping, parks, and schools, with easy access to downtown, major highways, and the airport. Don't miss out on this well-connected and beautifully finished unit, ready for you to move in! (id:62616)
6842 Avila Road
Mississauga, Ontario
Welcome to this charming and spacious 3-bedroom, 3-bathroom semi-detached home, ideally situated in the heart of Mississauga. Highly sought-after Meadowvale neighborhood. Set on a generous 38.69 ft x 118.51 ft lot, this home offers exceptional outdoor space perfect for gardening, entertaining, or relaxing in a peaceful, private setting. The well-designed 2-storey layout provides comfortable living with ample room for families of all sizes, featuring a bright and functional main level, spacious bedrooms, and multiple bathrooms to meet your everyday needs. Enjoy the convenience of a private driveway and an attached garage, offering a total of 3 parking spaces. This home is nestled on a quiet, tree-lined street in a family-friendly area known for its strong community feel and abundance of green space. Located just minutes from top-rated schools, parks, and playgrounds, as well as scenic walking and biking trails that lead to Lake Aquitaine and Meadowvale Conservation Area, this property is ideal for active families and nature lovers alike. You're also just a short drive from Meadowvale Town Centre, community centers, libraries, shopping plazas, and medical facilities. With nearby access to highways 401, 403, and 407, as well as two GO train stations, commuting to downtown Toronto or anywhere in the GTA is quick and convenient. This home offers the perfect balance of suburban comfort and city accessibility, presenting a fantastic opportunity for families looking to settle in a mature and well-connected neighborhood. (id:62616)
124 - 1070 Douglas Mccurdy Common
Mississauga, Ontario
Experience unrivaled luxury in this 2-bedroom+Den, 2-bathroom corner unit townhome at 124-1070 Douglas McCurdy Common in the highly coveted Lakeview/Port Credit neighborhood. Spanning over 1,250 sq. ft., this meticulously designed residence boasts engineered hardwood flooring, a gourmet kitchen with quartz countertops, upgraded cabinetry, stainless steel appliances, and a convenient center island, plus a private patio for seamless indoor-outdoor living. Enjoy top-tier amenities at The Rise at Stride, including security and concierge services, an exercise room, party room, and outdoor playground, all just a five-minute stroll from Lake Ontario and within walking distance of essential amenities and the Port Credit GO Transit station for an easy commute to downtown Toronto. This unit also comes with a premium parking spot and access to visitor parking, offering an unparalleled opportunity to own a sophisticated, modern condo townhome in one of Mississauga's most sought-after communities. (id:62616)
98 Gort Avenue
Paris, Ontario
Stunning Freehold Two Story Townhome in Riverbank Estates by Losani Homes. This town home is nestled amongst forested walking trails and close to the Nith river. The neighbourhood will be surrounded by the Barker's bush walking trails within the Nith River Peninsula enclave with convenient access to Lions Park. The home offers three generous bedrooms, 2 1/2 bathrooms and generous garage with a nicely sized backyard. Soaring 9' ceilings on the main floor offering an open concept kitchen with quartz counters, island, extended height upper cabinets and open connect onto the living and entertaining space. Main floor boasts luxury vinyl plank flooring throughout. Choose your finishes, features and colours to customize your home to suit your lifestyle. Basement offers look size windows and Three piece rough in for future bath. Don't miss the opportunity to own this exceptional home in an outstanding pristine community coming to Paris! (id:62616)
136 Schell Avenue
Toronto, Ontario
Charming & Fully Renovated Bungalow in the Heart of the Castlefield Design District! Nestled in the highly sought-after Castlefield Design District, this beautifully updated3-bedroom, 2-bathroom bungalow offers the perfect blend of modern upgrades and original charm. Enjoy a vibrant, walkable neighborhood just steps from grocery stores, LCBO, cafés, Starbucks, and the scenic Beltline Trail ideal for walking, biking, and jogging. Inside, the thoughtfully designed custom kitchen features ample storage, a pantry, and stylish finishes, making it a dream for any home chef. Large windows flood the home with natural light, creating a warm and inviting atmosphere. The separate entrance to the basement provides an excellent opportunity for a rental unit or in-law suite, and with a kitchenette already in place, converting it into a basement apartment is effortless. Alternatively, enjoy the extra living space for a home office, rec room, or guest suite. Sitting on a spacious corner lot, the private fenced-in backyard is perfect for family gatherings and pets to roam freely. A double-car driveway provides ample parking, while the detached garage offers incredible potential for a future garden suite, adding even more value to this fantastic home. With easy access to major roads, highways, TTC and the upcoming Eglinton LRT extension, this is a prime investment in a high-growth area. Don't miss this exceptional opportunity to own a home that blends charm, convenience, and incredible investment potential in one of the city's most sought-after communities! (id:62616)
151 Herdwick Street
Brampton, Ontario
Spacious 4-Bedroom Two-Storey Home on a Pool-Sized Premium Ravine Lot in the heart of Brampton !Enjoy luxury living with a large eat-in kitchen featuring a center island, den located on the main floor, walkout to a 2 storey deck, window seat, and finished basement with separate entrance. Relax in the master suite with ensuite and two walk-in closets. Entertain on the two-level deck overlooking a serene ravine, or admire the grand oak staircase, inside this home is filled with natural lighting. Additional highlights include a gas fireplace, Built in Central vacuum Brazilian cherry hardwood floors, concrete patio(2023) and a lawn sprinkler system for the this beautifully landscaped property. Located walking distance from an abundance of amenities, this home offers the perfect blend of comfort, style, and nature. (id:62616)
J2 - 63 Ferris Lane
Barrie, Ontario
Top 5 Reasons You Will Love This Condo: 1) Discover this beautifully maintained townhouse, where affordable monthly fees cover essential amenities such as water, internet, cable, and more, making it an incredible value for any buyer, coupled with a peaceful backyard retreat featuring a relaxing hot tub and no rear neighbours 2) Step inside to discover a host of modern upgrades, including a stunning Norcab custom kitchen renovation, boasting soft-close drawers and cabinetry, luxurious quartz countertops, and top-of-the-line appliances, perfect for both everyday living and entertaining, alongside additional recent updates including a high-efficiency furnace and central air conditioning, both installed in 2023 for year-round comfort 3) The spacious main level is designed for easy living, delivering a large, inviting living room and an elegant dining area with ample space for family gatherings or hosting guests 4) Upstairs, you'll find three generously sized bedrooms, each offering plenty of natural light and closet space, while the updated bathrooms bring a fresh, modern feel to the home; downstairs, the cozy recreation room provides a perfect space for movie nights, a home gym, or a quiet work-from-home setup 5) Additional features include a convenient single-car garage and a pristine interior, making this home truly move-in ready and waiting for you. 1,173 above grade sq.ft. plus a finished lower level. Visit our website for more detailed information. (id:62616)
76 Victoria Wood Avenue
Springwater, Ontario
Very Unique in Stone Manor Woods. Bungaloft over 2700 sq.ft Living space which offers 4 Bedroom ( 1Bedroom at entry could be home office ). the beautiful home is nestled in a family-friendly neighborhood with a nearby park offering a playground, basketball court. It Sits On A Premium 52x 142-Ft Lot. The Main Floor Features Vaulted & 9' smooth Ceilings, Enlarged Doors(includes French doors) . Welcoming Foyer with high ceilings with Upgraded 24"x 24" porcelain tiles. the gourmet Kitchen with recently upgraded Gorgeous Quartz Counter top /Back Splash/Waterwall (2025),Interlock Driveway and Porch, Center Island, Spacious Pantry, Bulit-In Oven and Microwave, sunken Double Stainless Steel Sink & Faucet, Upgraded ELF's. The kitchen flows seamlessly into the breakfast area and family room, where a cozy Cast Stone gas fireplace adds warmth and charm. Main floor Master Bedroom features a 5pc Ensuite, Frameless Glass Shower , large Walk in Closet. Laminated flooring throughout* The upper level features your private curved loft, additional 2 bedroom with 4 pc bath. Recently upgraded All bathroom vanity tops (2025).Unfinished basement waiting for you to finish Bathroom Rough-Ins & Large Cold Cellar. This must-see property is just minutes from Snow Valley Ski Resort, Park, scenic walking and biking trails, with easy access into Barrie and to Hwy 400. (id:62616)
4 - 215 16th Avenue
Richmond Hill, Ontario
One -of-a-kind townhouse that fuses romantic Parisian architecture. Nestled in a quiet residential pocket and adjacent to peaceful green space, the property offers both tranquility and unmatched conveniences. Just minutes by car or foot from major amenities, including the 407, 404, GO train, city and VIVA public transit, grocery, retailers, shopping centre, vibrant eateries, community centres, parks and esteemed public and private schools. "BACKYARD OFFICE FEATURED ON CITYTV & ONLINE" The owner commissioned the building of a custom backyard home office in 2021. Fully winterized with hardwood floors and separate electrical panel, this rare addition can be secluded space for work or converted into a spacious creative retreat. This office is exclusively accessible thru the finished walk-out basement or garage. (id:62616)
18 Saddlebrook Drive
Markham, Ontario
Here comes your dream home, overlooking park, walk to prestigious upper Canada daycare and school, close to community center and everything, complete upgraded home from top to bottom combining modern style design with professional workmanship and premium materials for kitchen, washrooms, cabinets, flooring, walls etc. All appliances and lightings have been upgraded with high quality, stylish, cutting edge products, pot lights throughout, fully functional finished basement with water softener installed, spacious washroom, bedroom, office room ( can be used as guest room), workout area, laundry area equipped with LG brand family use dry cleaning machine, mimi washer. You will get so much more new and upgrades from this beautiful cozy home you won't be able to get from other homes including security door and alarm system, fresh air system, auto control air humidifier and so much more to mention. (id:62616)
69 Nadine Crescent
Markham, Ontario
Location!!!Immaculate Bright 4 +1 Bedrms/4 Washrm/Double Car Garage Detached Home In The Prestigious, High Demand Unionville, **Walk To High-Ranked St. Justin Martyr Catholic Es,St.Augustine Catholic HS,Unionville H.S(Less Than 6 Minutes 400m Walking Distance Via Short Cut Lane ) &Coledale P.S(900m Walking Distance) . This Ideal Location Is Second To None.$$$ New Renovated(in 2024) Gorgeous Home.New Painting.Nestled On A Spectacular Premium Corner Lot 56.91 Ft By 115 Ft (Wider At Rear 65.69 Ft Per Geowarehouse) On Quiet Cres.This Gorgeous Bright House Of Approx 3000 Sq Ft +Approx 1500 Sf Basement Area Is Situated In A Inner Round Higher Spot Corner With Beautiful Landscape Around & Extended Newly Rebuilt Interlock And Entrance Platform.Greet Entering With A Grand Scarlett O'hara Staircase With A Skylight Above.Bright & Spacious Layout .Pot Lights & Designed Lights In Hallway, Smart Thermostat, Jacuzzi Tub, His And Her Sink On New Quartz Countertop In Bathroom, Whole House New Oak Hardwood Flooring. Upgraded Kitchen With New Pot Lights &Smooth Ceiling &Quartz Countertop Extended To Bay Window. Bright Family Room Spans Through Whole Side Of House Providing Decent Privacy.In Addition A Room For Den W/Bay Window Fitted In Ceiling Spot Lights For Each Angle Ideal For Study or Home Office.Brand New Appliance (Fridge, Rangehood, Dishwasher, Washer & Air Con (2024 July). Spacious Versatile Furnished Basement With Contents & A Roman Column, Featured With A Dry Bar, Recreation & Entertainment Home Theatre Area. Added With One Bedroom, And 3 Pcs Washroom. Ample Basement Storage Room With Racking Provided. Sizable Designed Cedar Deck With A Built-In Gazebo And A Garden Shed For Tools Storage.Sunfilled Main Flr Office ,.Main Floor Laundry. *2 Skylights ,Direct Access To Garage . Large Driveway No Sidewalk .***New Sprinkler System Installed (2025 ) .Walk Distance To Schools ,Supermarkets, Costco,Parks, Trails, Restaurants,Library & Main Street Unionville,Mins To Hwy 407 & 404. (id:62616)
45 Drynoch Avenue
Richmond Hill, Ontario
Beautiful Custom Build Home! Min from picturesque Lake Wilcox! This Exquisite, Never-Live-In home is nestled on a serene court *Impressive 50 Ft Frontage. Over 6,000 Sq Ft Of Luxurious living space. Modern Design. Professional Finished Basement completed with walk-up & Soaring 9 Ft ceilings *Step inside to discover a bright, open concept layout *Accentuated by a skylight that floods the space with natural light *The main floor features a custom kitchen, complete with a fluted hood and Elegant finishes *The Master suite is a true retreat, featuring a lavish 5-piece ensuite, a Custom walk-in closet, Recessed lighting, cozy fireplace, and W/O balcony to savor the tranquility of your surroundings *Each additional bedroom boasts its own W/I Closet and ensuite *2nd floor laundry. (id:62616)
3114 Poplar Road
Innisfil, Ontario
One-of-a-kind bungalow nestled in the highly sought-after community of rural Innisfil. Set on a massive corner lot just off Lockhart Road, this meticulously maintained home offers the perfect blend of privacy, space, and convenience, just minutes to Innisfil Beach Road, Mapleview Dr (Barrie-South), and Friday Harbour resort, schools, parks, scenic trails, private beaches, local shops, and restaurants. Featuring 3+1 spacious bedrooms, 2 full bathrooms, and a double-car garage, with electrical amperage, offering incredible workshop potential this bright and airy bungalow boasts an open and inviting layout filled with natural light. The kitchen walks out to a beautiful backyard deck perfect for summer barbecues, family gatherings, and enjoying tranquil views of your private outdoor oasis. The finished basement is an entertainers dream with high ceilings, pot lights, laminate flooring, a large rec room, dedicated laundry space, and an additional bedroom ideal for in-laws, guests or a home office. With manicured landscaping, impeccable care from top to bottom, and move-in ready. (id:62616)
Bsmt Apt #2 - 16632 York Durham Line N
Whitchurch-Stouffville, Ontario
HUGE & SPACIOUS - HUGE 2 BEDROOM AND 1 BATH BSMT APARTMENT UNIT IN BEAUTIFUL STOUFFVILLE, A NATURE LOVERS PARADISE OF WALKING TRAILS IN THE VIVIAN FOREST & SHORT DISTANCE TO BALLANTRAE REC CENTER WITH ALL THE SPORETS AND RECREATION YOU COULD WANT. RECENTLY RENOVATED WITH HUGE KITCHEN COMPLETE WITH A CENTER ISALND, DROP DOWN PENDANT LIGHTING, STAINLESS STEEL APPLIANCES WITH A CUTE AREA FOR A BREAKFAST NOOK. EN SUITE LAUNDRY, HUGE WALK IN PANTRY FOR THAT EXTRA STORAGE - MASSIVE GREAT ROOM WHICH COULD PROVIDE SPACE FOR THAT HOME OFFICE, OR LARGE FAMILY ROOM OR KEEP IT FORMAL WITH A LIVING AND DINING COMBO - THE WORLD IS YOUR OYSTER AWAITING YOUR FURNISHING TOUCHES. THE PROPERTY IS AMAZING AND VERY PET FRIENDLY AS IT HAS A FENCED IN ALMOST 2 ACRE PROPERTY. EXTRA STORAGE IN THE OUTISDE SHED MAY BE AVAILBE IF NEEDED - SPEAK TO L/A REGARIDNG THAT. COME SEE THIS GEM FAST BEFORE SCHOOL GETS IN AS THIS ONE WONT LAST! (id:62616)
6 Maple Avenue
Georgina, Ontario
This spacious 122' x 121' premium lot offers endless possibilities in a sought-after neighborhood. Features include 3 bedrooms, separate living room/dining room and access to the lake via private membership just down the street. (id:62616)
1301 - 7950 Bathurst Street
Vaughan, Ontario
Experience the pinnacle of modern living in this stunning 2-bedroom, 2-bathroom condo, ideally located in the heart of Thornhill's most sought-after neighborhood. This exceptional residence offers more than just a homeit promises a lifestyle defined by convenience and luxury. (id:62616)
8 Creekvally Lane
Markham, Ontario
inner townhome with clear view, located in the distinguished Angus Glencommunity in center of Markham;2700+sf with separate study /media room, living room with balcony, open concept modern kitchen and dinning room **10-Foot High Ceilings on Main &Floor9-Foot HighCeilings on Second Floor*triple glaze Noise-insulated large Windows for more Natural Light, Electric fireplace, durable engineering Hardwood Flooring, natural Marble Countertops in Kitchen, Equipped with premium 5-piece Luxurious Sub-Zero & Wolf Appliances packages: stove, dishwasher,build-in wicrowave, oven; and hooded range; **furncae and Air-condition****TOP RATE School zone:*Pierre Elliot Trudeau HS(10/706),*St Augustine CHS(2/706)+STREAM Program & *Unioville College( Private school:AP program) &Unionville HS(15/706):Art Program***Unbeatbale convenience:Minus to Golf club,supermarkets(Costco, Walmart,T&T), Malls, ~Walk-distance to library, Angus Glen Community Center and Go BUS~directly access to GO Station(s) and Hwys 404 & 407 and public transits***Excellent &Convenient transportation to anywhere***water softer system (id:62616)
98 Reach Street
Uxbridge, Ontario
Fully renovated 4 bedroom home with thousands spent on recent upgrades including all new windows, gorgeous front entry door, new deck, fence, driveway & so much more. This 2,000 square foot family home is set back on a large lot (0.2 acres) and privatized by the surrounding mature trees. Inside, 9 foot ceilings, oversized windows and hardwood are seen throughout both levels making the home feel open, airy and bright in every space. The open concept living/dining is spacious and great for large gatherings or casual family life. A pretty eat-in kitchen features solid wood cabinetry, all new appliances, granite counters, space for a breakfast table, and a walk-out to private deck. Enjoy family barbecues in the summer, or entertaining friends around the firepit. Upstairs are 4 bedrooms, a 3 piece bath, office/reading nook, and convenient second floor laundry. Left open by the current owners for ease of use, the laundry could be closed in if preferred. Outside, the fully fenced backyard enjoys a new deck, newly added irrigation & thousands spent on new trees. Centrally located and walking distance to all your favourite Uxbridge amenities - Walk to town shoppes, parks, and schools! This home has it all: turnkey, private yard, central, spacious and loaded with upgrades!! *Pre-Inspection report available* (id:62616)
5106 - 950 Portage Parkway
Vaughan, Ontario
Luxury Condo Transit City 3 (East Tower) In The Heart Of Vaughan Centre Area, 2 Split Br With 2 Bath, 770Sqft, Bright Southeast Corner Unit, Great Layout, Large Open Balcony, Steps To YMCA, Subway Station& Bus Terminal, Great Amenities, Easy Access To Hwy27,400,407, Short Drive To York University, Close To Restaurants, Shopping Malls. (id:62616)
211 Andona Crescent
Toronto, Ontario
Welcome to 211 Andona Crescent, Scarborough. A Beautifully Maintained Gem Nestled in the Heart of the Rouge Valley! This spacious and sun-filled 3+1 bedroom, 4-bathroom home offers an ideal blend of comfort, function, and style, perfect for families or savvy investors. Featuring a bright open-concept living/dining area with modern vinyl flooring and pot lights, this home exudes warmth and charm throughout. The updated kitchen boasts a generous eat-in area with direct walk-out to a private deck and a fully fenced backyard, ideal for summer gatherings and peaceful mornings. The large primary bedroom includes a private ensuite, providing a relaxing retreat after a long day. Enjoy the versatile finished basement apartment with a separate entrance, offering a 4th bedroom, additional bathroom, and kitchenette, perfect for extended family, guests, or potential rental income. Additional features include a wide interlocked walkway, a private driveway that accommodates 4 vehicles, plus a built-in garage, parking will never be an issue! Located in the highly desirable Port Union community, you're just steps away from Adams Park, TTC, Rouge Hill GO Station, Port Union Waterfront Trail, Lake Ontario, top-rated schools, grocery stores, TD Bank, shops, and easy access to Highway 401. This is a rare opportunity to own a home that combines lifestyle, location, and functionality. Don't miss your chance to move into one of Scarborough's most sought-after neighbourhoods! ***OPEN HOUSE: 09-10 August, Sat-Sun, 02-04 PM (id:62616)
23 Mondeo Drive
Toronto, Ontario
Welcome to 23 Mondeo Dr., a spacious & stylish built townhome in a prime location! Tucked away in a quiet, beautifully maintained gated enclave just off Ellesmere, this stunning 3-bedroom, 3-bathroom condo townhouse offers space, security, and style built by Tridel, one of Canada' s most trusted and reputable builders. From the moment you turn in, you'll feel the exclusivity of this private community with 24-hour security, lush manicured gardens, and a true sense of pride of ownership throughout. Enjoy the peace of mind that comes with very modest condo fee increases over the years, making this home a rare and smart investment. This beautifully maintained 3-bedroom, 3-bathroom townhome offers over three levels of thoughtfully designed living space ideal for growing or multigenerational families. Enjoy the flexibility of both a living room and a separate family room, giving space for children to play or for teens to relax or entertain. The 3-sided gas fireplace connecting the living and dining rooms sets the scene for cozy evenings and memorable gatherings. A major bonus: this home features an attached garage with direct access and an automatic garage door with remote entry. Say goodbye to winter clean-offs no scraping, no shoveling just get in and go! Enjoy numerous upgrades throughout, including: Stylish new kitchen cabinets, new flooring on the main level, new carpet throughout all staircases, upgraded toilets, brand new water heater. Located just minutes from Highway 401 and a 1-minute walk to the TTC, this home is a commuters dream. Across the street, you'll find a lovely children's playground, perfect for families. Whether you're looking for space to grow, a secure and well-managed community, or a beautifully updated home in a prime location this one checks all the boxes. Don't miss your opportunity to own this incredible hidden gem. (id:62616)
185 Windale Crescent Unit# 11b
Kitchener, Ontario
Modern 1-Bedroom Condo for Lease at Windale Residences just off Ottawa Street between Westmount and Fisher Hallman. Available for immediate occupancy! Steps to Windale Crescent park with playground and soccer field and green space! Bus stop located right infant of the building on Ottawa St. This stylish and cozy 1-bedroom unit offers modern finishes, a bright open layout, and a private balcony — ideal for young professionals seeking a carefree lifestyle. Bright, open-concept living space with over 500 sq. ft. In-suite laundry for added convenience. Sleek stainless steel appliances. Water included in rent. Visitor parking available. Prime Location: Located in West Kitchener, within walking distance to Sunrise Center, close to all amenities, I-Express bus lines to the LRT & University of Waterloo, and quick access to Highway 7/8. Note: No parking with this unit Located within walking distance to Laurentian Hills Plaza and Sunrise Centre. Walking distance to Laurentian Hills Public School and Forest Hill Public School, Forest Heights High School. Move-in ready and perfectly located for a convenient, low-maintenance lifestyle. Contact us today to schedule your private showing! Please note that this unit does not include a parking space and there is no parking for rent with property management. (id:62616)
266 Briarmeadow Drive
Kitchener, Ontario
Warm & inviting 3+1 bdrm home nestled in one of Kitchener’s most desirable neighbourhoods! From the moment you step inside you’re greeted by living/dining area where rich hardwood floors & large windows bathe space in natural light. Arched window adds elegant touch that seamlessly separates the rooms while maintaining an open feel. Eat-in kitchen with S/S appliances, glass tile backsplash, lots of cabinetry & centre island W/breakfast bar—ideal for casual meals & entertaining. Off dinette is generous pantry to keep everything organized & within reach. Sliding doors lead to back deck offering extension of the living space & creating perfect indoor-outdoor connection for BBQs & relaxing in the sunshine. A few steps up the family room provides cozy retreat W/arched window, soft pot lighting & fireplace. Convenient 2pc bath completes main level. Upstairs primary bdrm W/hardwood, abundant closet space & large window. 5pc ensuite W/soaker tub, sep shower & dbl-sink vanity. 2 add'l large bdrms share a full bathroom. An add'l family area on this level provides endless possibilities—perfect as playroom, hobby space, office or movie nook. Finished bsmt offers W/O in-law suite! Space includes large living area W/sliding doors & windows that make it bright & inviting. Spacious bdrm & 3pc bath make it ideal for extended family or guests. Outside enjoy fully fenced backyard W/room for kids & pets to play. Raised deck provides fantastic spot to unwind, entertain & enjoy the peaceful setting. Heat pump, furnace & tankless water heater (owned) all done last yr & metal roof in 2018 W/lifetime warranty for peace of mind for yrs to come! Around the corner from Briarfield Park & Idlewood Creek Natural Area offering trails & outdoor escapes. Chicopee Park is yr-round destination W/skiing, tubing, camps & more for the whole family. Mins from Fairview Park Mall where variety of shops, restaurants & services make daily life convenient. Easy access to Hwys 7/8 & 401 makes commuting a breeze (id:62616)
670 Salzburg Drive
Waterloo, Ontario
Welcome to this exceptional walkout bungalow in exclusive Rosewood Estates, nestled in Waterloo’s desirable Clair Hills neighbourhood. Backing onto peaceful Rosewood Pond, this 2+1 bedroom, 3-bathroom home offers nearly 2,000 sq ft of beautifully finished living space with thoughtful accessibility features. Freshly painted and updated with brand new carpeting, the home is move-in ready. Accessibility enhancements include wider interior doorways, lowered light switches, and a widened staircase to the lower level—ideal for accommodating a future lift if needed—offering both elegance and practical design. The main floor showcases rich maple hardwood and ceramic tile flooring. The open-concept living and dining area flows onto a raised deck with glass railings—perfect for enjoying uninterrupted views of the pond and surrounding nature. The spacious primary suite overlooks the water and includes a 4-piece ensuite. A second bedroom with a built-in Murphy bed offers versatility for guests or office use. The bright walkout basement features an inviting rec room with a cozy gas fireplace, large windows, and access to the backyard. A third bedroom with ensuite privileges and a generous utility/storage room complete the lower level. Located on a quiet, low-traffic street with a double garage and driveway, this home sits on one of the city’s most desirable walkout lots. The manageable backyard offers a perfect blend of relaxation, entertaining space, and low maintenance. Rarely does a home with this combination of layout, accessibility, location, and lifestyle become available. Don’t miss this opportunity! (id:62616)
601 - 11 Charlotte Street
Toronto, Ontario
Superb King Charlotte Apartment With Southern Exposure. Spacious & Functional Floor Plan With Terrific Use Of Space. 9 Ft Smooth Exposed Ceilings Throughout. Extremely Rare To Have A Parking Space & Locker Included With A 1 Bedroom Unit In This Building. Located In The Heart Of King West Village With All Major Amenities And Conveniences Including, Transit, Entertainment & Restaurant's At Your Doorstep With An Excellent Walk Score. This Unit Is Move In Condition With Wonderful Building Amenities To Enjoy Including Concierge/Security With An Awesome Rooftop Terrace & Pool Along With Parking & Storage Locker For Tenant's Use. (id:62616)
354 Winona Drive
Toronto, Ontario
Welcome to this bright and spacious 3-bedroom, 3-bathroom home with finished basement and parking in the vibrant friendly Oakwood Village neighbourhood! A standout feature is the rear main floor extension (completed with permits!) that adds valuable living space, including a cozy sitting room or office, convenient powder room, a 2nd wide staircase to the basement, and a walk-out to the backyard. Plus, it has potential for a future second-story addition-perfect for those planning a renovation project down the road. Several big ticket upgrades already done, including renovated bathrooms, electrical, furnace, AC, waterproofing, sump pump, Enclosed porch, some windows, and more! Inside, you'll find generously sized rooms filled with natural light and gleaming hardwood floors. The layout is functional and comfortable now but offers exciting potential for a future open-concept main floor and kitchen project as your needs and budget allow. The front yard has legal parking and a sunroom for your gear and stroller, while the backyard is serene and private, perfect for entertaining, morning coffee, cocktails at sunset, and a veggie garden already growing. Fully fenced and perfect for kids or pets. Just a quick stroll to St. Clair West cafes, restaurants, shops, parks, Wychwood barns farmers market, Cedarvale ravine, Leo Baeck and quick access to TTC, subway, Allen Rd and the 401 making commuting and weekend exploring a breeze. Everything at your fingertips! This is your chance to get into the market with a home that offers space to grow, and endless potential to make it your own all in a location you'll love coming home to. (id:62616)
17 - 268 Finch Avenue E
Toronto, Ontario
Beautiful prime location at Bayview and Finch! Modern stacked townhouse, 3 years old. Close to Hwy 401/404. Steps to public transit, parks, trails, restaurants and shops. Bright and spacious unit with high ceilings. Laminate flooring thru-out. Modern kitchen with extended cabinets. Stainless steel appliances. Upgraded shower ceiling and frameless doors in bathrooms. Upgraded metal railing. Bright south exposure. (id:62616)
1011 - 50 Charles Street E
Toronto, Ontario
Welcome to this bright and spacious 1 bedroom plus den condo at the luxurious CASA 3 Condominium in the heart of Toronto! This unit features an open-concept layout with large windows off the bedroom, kitchen, living/dining room with walkout balcony. The den provides a versatile space, perfect for a home office, small guest bedroom or additional storage. The modern kitchen is equipped with stainless steel appliances, and the well-sized bedroom offers a peaceful retreat. Enjoy the convenience of being close to the University of Toronto and TMU. You are just steps away from the Yonge Bloor subway station, shopping and dining in Yorkville, and everything downtown Toronto has to offer. Building amenities include 24-hour concierge, soaring luxurious 20ft lobby furnished by Hermes, fully equipped gym, rooftop lounge and outdoor pool, Bbq area, party room, mountain climbing wall, and much more. A must-see for professionals, students or investors alike! (id:62616)
72 Cranbrook Crescent
Vaughan, Ontario
Welcome to 72 Cranbrook Crescent Luxury Living in the Heart of Kleinburg! Discover this immaculate all-brick executive home offering 4 bedrooms, 4.5 bathrooms, a glass-door main floor office, and Approx 4,400 sqft. (Over 3100 sqft above grade & Over 1300 Newley Finished Basement) of luxurious finished living space including a newly finished basement. Step into a grand double-door entrance leading to a bright, open-concept layout with hardwood floors throughout the main and upper levels. The upgraded oak staircase with modern metal pickets & pot lights add elegance throughout. The chefs kitchen features quartz countertops, porcelain tile flooring, a gas cooktop with Samsung electric oven, and abundant storage, flowing seamlessly into the family room with a custom entertainment unit and cozy gas fireplace perfect for gatherings and relaxation. The main floor office with elegant glass doors is ideal for remote work or study. Upstairs, find 4 spacious bedrooms, including a luxurious primary suite with a spa-like ensuite, featuring an oversized glass-enclosed shower, jacuzzi soaker tub, double quartz vanity, & a generous walk-in closet. Finished Basement offers a full bathroom, kitchenette with a bar and beverage fridge, entertainment room with ceiling speakers, a playroom/flex space, and ample storage perfect for guests or multi-generational living. Enjoy outdoor living with a beautifully landscaped backyard, deck, and gazebo, creating a private retreat for summer evenings. The garage features epoxy flooring & overhead storage. Smart and security features include a 6-camera security system, smart video doorbell, fiber optic wiring to the family room and basement, and an installed alarm system for peace of mind. Located in one of Kleinburg's most prestigious neighborhoods, this home offers the perfect blend of style, functionality, and luxury for families and professionals seeking a move-in-ready executive property close to schools, parks, and amenities. (id:62616)
155 Water Street S Unit# 409
Cambridge, Ontario
Incredible sunset views of the Grand River from your spacious 1 Bed + den unit at 155 Water St., where modern living meets stunning natural beauty! This 1-bedroom + den condo offers breathtaking views of the Grand River and a prime location close to all the amenities that downtown Galt has to offer like the Cambridge Mill, University of Waterloo’s School of Architecture, and the vibrant Gaslight District. There is no shortage of trails, parks and activities to engage at your doorstep! As you enter your unit you will step into this open-concept floor plan, with a den to your immediate left upon entry. Featuring expansive windows that flood the space with natural light. The kitchen is spacious with a space for dining and a living room leads to a private balcony, perfect for enjoying peaceful river views and your morning coffee. The spacious primary bedroom offers a serene retreat, while the versatile den can be customized as an office, dining area, gym or guest room. The unit also includes a 4-piece bath, in-suite laundry, and the convenience of a private fully covered and secure garage space. Building amenities include a rooftop terrace with a barbecue area and stunning views of the natural surroundings. There is plenty of visitor parking and a kids playground right next to the building at the rear side. Don’t miss the opportunity to own this beautiful condo in a sought-after location! (id:62616)
22 Lucerne Drive
Kitchener, Ontario
Beautifully updated semi-detached 3 bed, 2 bath with a large backyard just minutes from Restaurants and major shopping as well as access to highway and transit. High-end laminate flooring and hardwood floors throughout, and a finished basement for a movie room or a place to hide your teenage kids! :0 Excellent Opportunity For First Time Buyers Or Someone Looking For An Investment Property. A Short Walk Away Is McLennan Park With Its Large Open Spaces, Skate Park, Gated Dog Park And Splash Pad For Those Hot Summer Days. (id:62616)
541 Fiddle Park Lane
Shelburne, Ontario
Welcome to this Beautiful Bungalow offering 3 spacious bedrooms on the main level PLUS 2 additional bedrooms in the fully finished walk-out basement! This home Features TWO Primary Bedrooms - One on Each Level! Perfect for a growing family or multi-generational living! Located in a family-friendly neighborhood, just steps from schools, a Rec Centre and Greenwood Park! This home combines comfort, convenience, and endless potential. The main floor features a bright, open-concept living and dining area with a Walk out to the Large Deck perfect for Entertaining. Downstairs, a second full kitchen, separate entrance, and Spacious living room, provides incredible in-law suite or income-generating potential. Enjoy summer days in your Dream backyard, complete with a Large Above ground pool, spacious patio, and Second Storey Deck. This turn-key property offers flexibility, functionality, and a prime location. Don't miss your chance to own this rare gem! (id:62616)
726 Limeridge Road E
Hamilton, Ontario
Beautiful 3+1 Semi-Detached Freehold Home with TWO Separate Units with Combined Living space of Approx. 2000 Sqft. Situated in Highly Sought After Neighborhood of Lawfield in Central Mountain Location. This versatile property offers comfortable living arrangement for 1st Time Home Buyers or Young Families. Main Floor of the House has Living Room, Kitchen, Dining Room, Powder Room. Upper Level Has 3 Decent Sized Bedrooms & Full Bath with Built-In Laundry (stackable Washer & Dryer). Fully Finished Basement Unit with Separate Entrance (Currently Rent At $1450) Provides Attractive Rental Income, Greatly Reduces Mortgage Payments Stress. Offers Additional 1 Bedroom suite with dedicated Kitchen Area, Full Bath, In-Unit Laundry, and Huge Living Room Area. All Equipment Including Furnace, AC unit & Water Heater are100% Owned (Absolutely "NO" Extra Monthly Payments). Located in Most Family Friendly & Peaceful Area close to ALL Major Amenities, Steps away from Limeridge Mall. Don't miss on this fantastic investment opportunity or chance to own this unique Income Generating Property. MUST SEE FOR YOURSELF! (id:62616)

