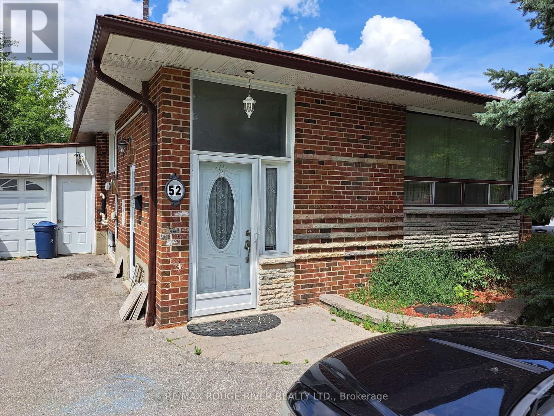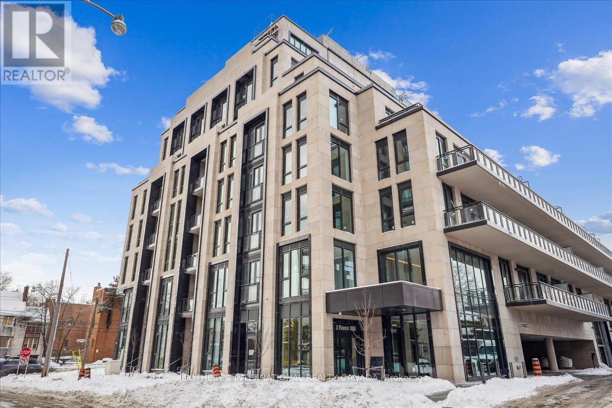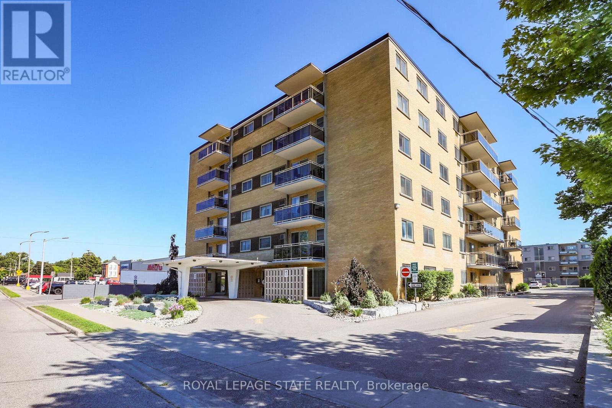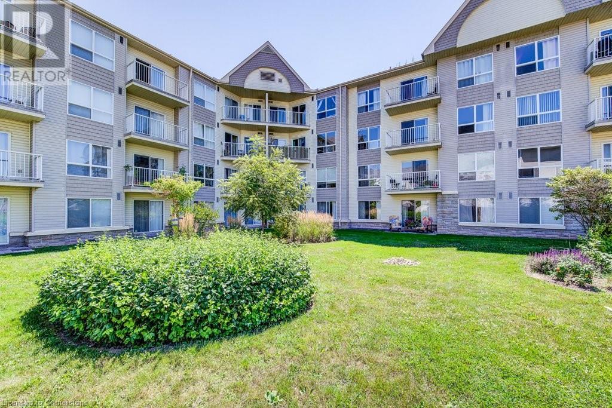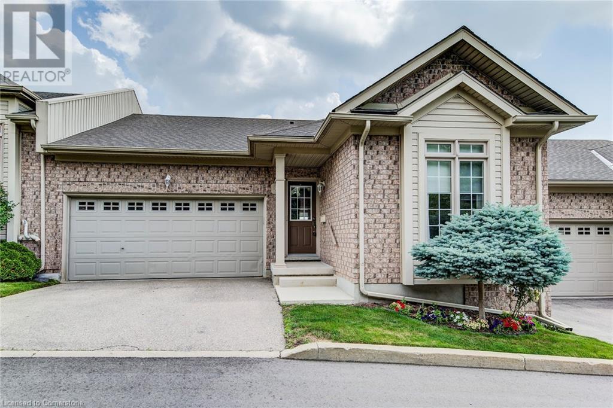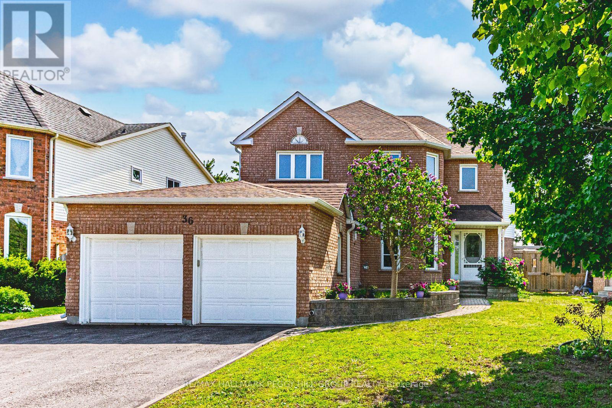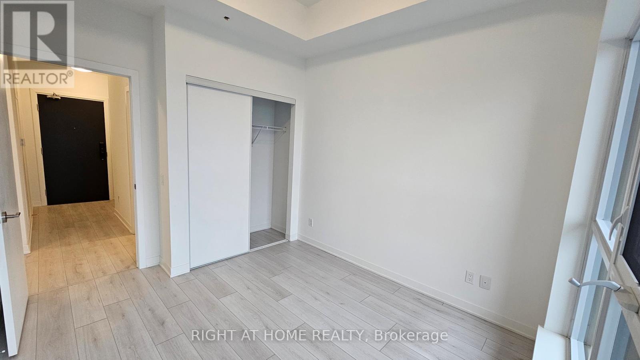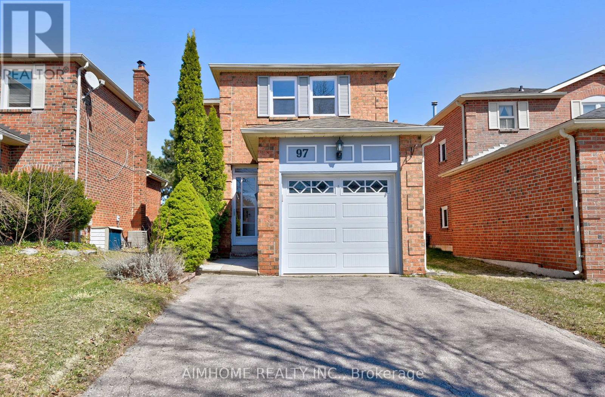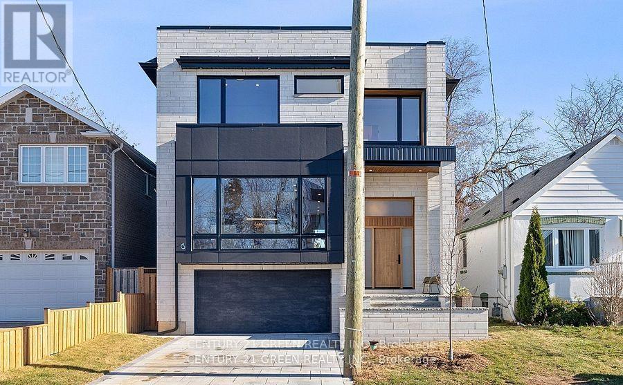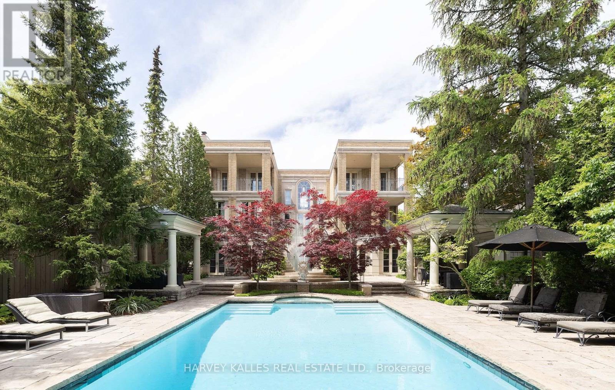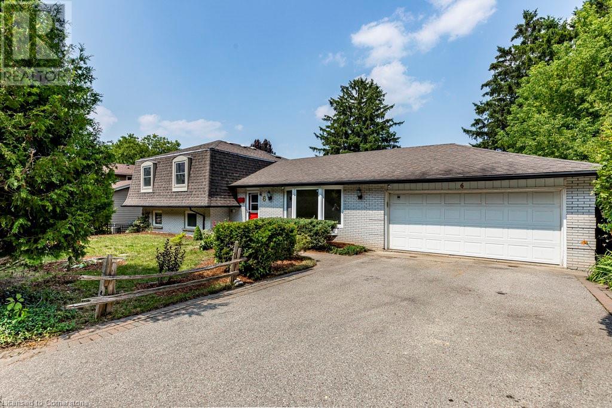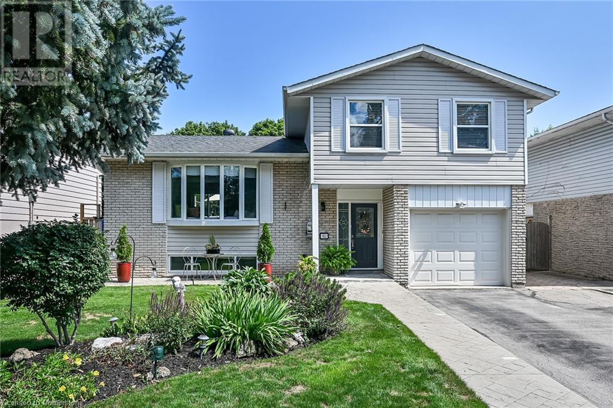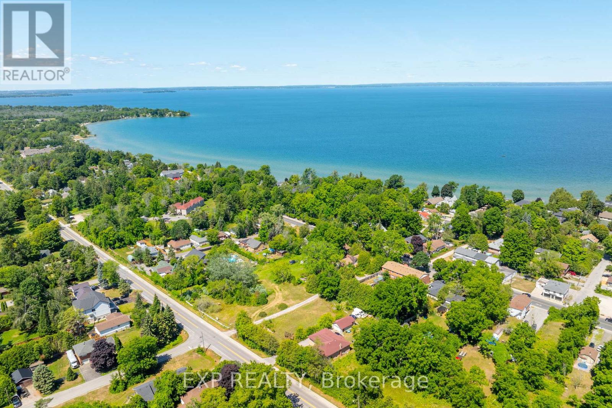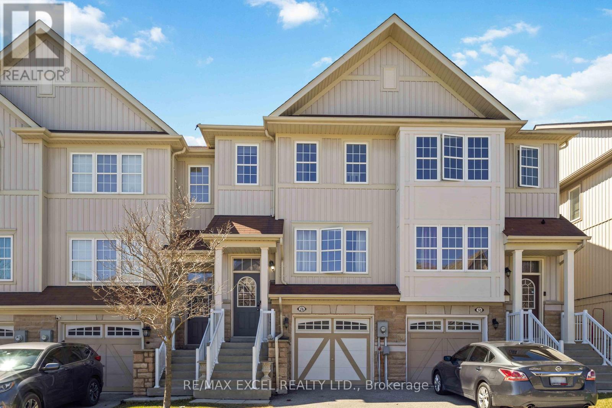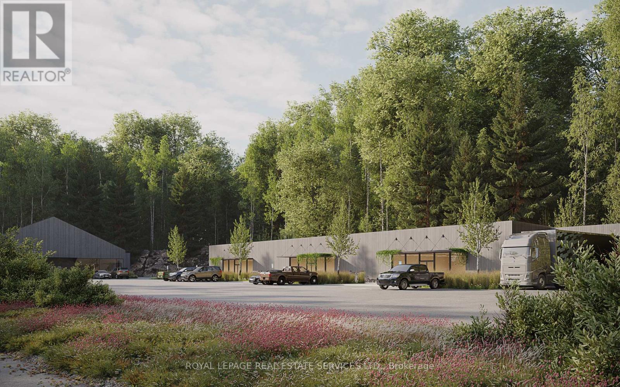8 - 174 Martindale Road
St. Catharines, Ontario
Tucked away at the end of a quiet street, this is truly one of the most desirable units in the this enclave community. From the moment you step inside, you're welcomed by a spacious front foyer that flows seamlessly into the main living area. The living room features rich hardwood flooring and oversized windows that fill the space in natural light while offering views of the private backyard. Adjacent to the living room is a cozy dining area with elegant french doors that open to your own private deck, complete with a retractable power awning. The backyard also includes a grassy area ideal for pets or gardening. The kitchen overlooks the main living space and is outfitted with newer stainless steel appliances, offering both function and style. The main floor includes two well-appointed bedrooms. The primary bedroom overlooks the peaceful backyard, while the front bedroom (previously used as a secondary living space) offers a charming view of the front yard through its large bay window. These bedrooms share a stylish four-piece bathroom with granite countertops. A thoughtfully designed laundry room with plenty of storage completes the main floor. The fully finished lower level adds additional living space, featuring fresh paint, updated flooring and California shutters. This level includes an expansive rec room, third bedroom with a double closet, three-piece bathroom and a versatile craft or hobby room. The low monthly maintenance fees include water, lawn care, snow removal, exterior maintenance (including roof and windows) and more, offering exceptional value and peace of mind. If you're looking for a well-maintained move-in ready home with minimal upkeep this is a perfect opportunity to enjoy carefree living. (id:62616)
809 - 1 Yorkville Avenue
Toronto, Ontario
Live A Truly Luxurious Lifestyle At The Prestigious Residences Of Number One Yorkville, Quality Built By Plazacorp. Absolutely Stunning & Refined 2 Bedroom Plus Den (Or 3 Bedroom) Executive Rental Upgraded Well Above Standard! Spacious 1200 Sq Ft Interior + Private Balcony! Elegant & Modern Interior Appointments With Plank Wood Floors & Smooth Ceilings Throughout, Italian Inspired Kitchen & Modern Bathrooms + Bonus Custom Laundry/Utility Sink. Gorgeous European Inspired Kitchen With Integrated Wolf Appliances. Enjoy Resort Style Amenities Plus Exquisite Shops, Restaurants, Cafes & Shops In Yorkville & Nearby Summerhill Plus Yonge & Bloor Just Steps Away. Fantastic Address In A Highly Sought After Neighborhood! Shows A+! (id:62616)
21 Sunrise Court N
Fort Erie, Ontario
Introducing 21 Sunrise Court North, a stunning new custom bungalow designed exclusively for The Oaks at Six Mile Creek in Ridgeway, and built by Niagara's award-winning Blythwood Homes. This thoughtfully crafted Balsam model offers 2,830 sq. ft. of elegant living space, featuring 4 bedrooms, 4 bathrooms, and bright, open-concept spaces designed for both entertaining and relaxation. Sophisticated design and finishes define this home, including vaulted ceilings, a spacious primary bedroom retreat featuring a 3-piece ensuite with ceramic shower and double walk-in closets, and a chef-inspired kitchen with a large island, quartz countertops, breakfast bar, and cozy nook. The great room's gas fireplace creates an inviting atmosphere, with patio doors leading to an 18'6" x 10' covered terrace, perfect for outdoor enjoyment. The full-height finished basement features extra-large windows, offering a private and comfortable space for family or guests. This level includes two additional bedrooms, two 4pc bathrooms, an expansive rec room, and multiple storage areas. Exterior features include nicely landscaped planting beds with mulch at the front, a fully sodded front and rear yard, a poured concrete front walkway, and a double-wide gravel driveway leading to a spacious 2-car garage. Situated in a prime location, this home is within walking distance to Downtown Ridgeway's vibrant shops, restaurants, the weekly Farmers Market (May-October), and community events. The 26km Friendship Trail - ideal for walking, running, and cycling - is just steps away, while Crystal Beach's white sand shores and Lake Erie's waterfront attractions are only a short drive. Plus, with the QEW and Peace Bridge to the USA just 15 minutes away, this home offers the perfect balance of tranquility and accessibility. Don't miss the opportunity to own a brand-new luxury home in one of Ridgeway's most desirable communities! (id:62616)
183 Old Upper Middle Road
Oakville, Ontario
Welcome to a rare and extraordinary opportunity to create the custom home of your dreams in one of Oakville’s most coveted neighbourhoods. Situated in the heart of College Park, this impressive and private lot offers approximately 0.29 acres (87.9' x 148.6') of prime land, nestled among a quiet enclave of custom-built executive residences. With mature trees and a lush, natural setting, the property offers a peaceful, cottage-like atmosphere — right in the heart of the city. Behind the lot lies approximately 100 feet of municipally owned wooded land, providing added privacy and a serene backdrop for your future home. Zoned RL2 residential, with 30% lot coverage on approximately 12,992 sq. ft., the potential here is extraordinary. Imagine designing and building a custom home of over 6,000 sq. ft., with space for a pool, outdoor living area, and more (buyer to verify plans and zoning). Whether you're envisioning a luxurious modern masterpiece or a timeless estate, the setting and scale of this lot will accommodate your vision. Located minutes from Glen Abbey Golf Course, Oakville Golf Club, 16 Mile Creek trails, and Sheridan College, this location also offers access to top-ranked public and private schools, upscale shopping, transit, and major highways — combining natural beauty with urban convenience. The property currently has a home in poor condition, serviced with water, sewer, hydro, and gas, providing an efficient starting point for redevelopment. This is more than just a property — it’s a rare chance to own a slice of Oakville’s finest and craft a forever home tailored to your lifestyle. Opportunities like this seldom come to market in such a desirable, established community. Don’t miss your chance to build your legacy in College Park — your private retreat in the city awaits. (id:62616)
183 Old Upper Middle Road
Oakville, Ontario
Welcome to a rare and extraordinary opportunity to create the custom home of your dreams in one of Oakville’s most coveted neighbourhoods. Situated in the heart of College Park, this impressive and private lot offers approximately 0.29 acres (87.9' x 148.6') of prime land, nestled among a quiet enclave of custom-built executive residences. With mature trees and a lush, natural setting, the property offers a peaceful, cottage-like atmosphere — right in the heart of the city. Behind the lot lies approximately 100 feet of municipally owned wooded land, providing added privacy and a serene backdrop for your future home. Zoned RL2 residential, with 30% lot coverage on approximately 12,992 sq. ft., the potential here is extraordinary. Imagine designing and building a custom home of over 6,000 sq. ft., with space for a pool, outdoor living area, and more (buyer to verify plans and zoning). Whether you're envisioning a luxurious modern masterpiece or a timeless estate, the setting and scale of this lot will accommodate your vision. Located minutes from Glen Abbey Golf Course, Oakville Golf Club, 16 Mile Creek trails, and Sheridan College, this location also offers access to top-ranked public and private schools, upscale shopping, transit, and major highways — combining natural beauty with urban convenience. The property currently has a home in poor condition, serviced with water, sewer, hydro, and gas, providing an efficient starting point for redevelopment. This is more than just a property — it’s a rare chance to own a slice of Oakville’s finest and craft a forever home tailored to your lifestyle. Opportunities like this seldom come to market in such a desirable, established community. Don’t miss your chance to build your legacy in College Park — your private retreat in the city awaits. (id:62616)
126 Brantwood Park Road
Brantford, Ontario
This charming 4-bedroom, 2-bathroom home is perfectly nestled in one of Brantford’s quiet, family-friendly neighbourhoods—offering the ideal blend of peaceful suburban living with unbeatable convenience. Located just minutes from the 403, daily commutes are a breeze with Hamilton only a 30-minute drive away. On the Main Level, you’ll find three spacious bedrooms and a full bathroom, ideal for growing families or guests. The finished basement adds versatility and a potential in law suite with a side entrance, fourth bedroom, an additional bathroom, and a cozy recreation room—perfect for movie nights or a kids’ play area. Enjoy the outdoors in your large, private backyard, complete with a patio for entertaining and a mature tree that provides plenty of summer shade. With parking for three vehicles, there’s room for everyone. You're also steps from great schools, beautiful parks, and everyday amenities, making this home a smart and affordable choice for families or first-time buyers looking to settle into Brantford’s welcoming community. (id:62616)
2 - 352 Barton Street E
Hamilton, Ontario
Dynamic Office Space Available In 2nd & 3rd Level of Historic Home Built in 1890. Perfect for a large office. Many Possible Uses. Zoned Commercial C5a. TMI Included. Steps to Hamilton General Hospital, Many Shops, Cafe's, Restaurants, Yoga & Family Doctors. Public Parking Lot Directly Next Door. Approximately 2000sq/ft Of Functional Space. Five Great Sized Separate Offices. 1 Office Has A Separate Lounge With A Kitchenette. Two Full Baths, Brand New Kitchen/Office Lounge With Quartz Counters, Steel Appliances & A Built-in Banquette Seating With Storage. New Electrical, 7 New Bluetooth Ceiling Rans, New Wide Plank Laminate Flooring On 3rd Level & Original Oak Floors On 2nd floor Have Been Sanded & Clear Coated. Freshly Painted Throughout & Professionally Cleaned. New, Stylish Single Panel Interior Doors With Matte Black Hardware. Updated Bathrooms, Updated Efficient German Engineered Radiant Heating System With Exposed Copper Pipes. Original 10 & 12 Inch Baseboards, Original Staircase, Original Fireplace. One Rear Parking Spot Included. Ample Street Parking & Public Parking Lot Next Door. Bus At Your Doorstep. 2nd onsite Parking Spot available for $60/month. (id:62616)
100 Green Mountain Road E
Hamilton, Ontario
Presenting this charming duplex on a 400-ft deep lot, offering a lucrative investment opportunity for both investors and first-time homebuyers alike. Ideally located near Eastgate Square, top-rated schools, parks/recreational trails, and easy access to major highways QEW and Red Hill Parkway, this property combines convenience and accessibility in a family-friendly community. As you enter, natural light filters through expansive windows highlighting the open-concept main-floor layout. The spacious kitchen, equipped with stainless steel appliances, seamlessly connects to the cozy living room, creating a welcoming space for family gatherings.This level also includes two bedrooms, a three-piece bathroom, and a convenient laundry area. Upstairs, a self-contained unit offers two additional bedrooms, a fully equipped kitchen, a connected living space, and a three-piece bathroom, making it perfect for rental income or accommodating extended family. The partially finished basement includes a large recreation room, ready to be customized to suit your needs. Enjoy the generous backyard where you can host outdoor gatherings or quietly relax, plus ample parking spaces. Do not miss the endless possibilities this abode has to offer! (id:62616)
289 Pumpkin Pass
Hamilton, Ontario
Welcome to this beautifully upgraded freehold end-unit townhouse offering over 3 levels of stylish living space in a bright, open-concept layout. This meticulously maintained home features 3 spacious bedrooms, 4 bathrooms, and a host of upscale finishes designed for modern comfort. Step into the main floor and be greeted by rich hardwood flooring, granite countertops, gas fireplace, and contemporary cabinetry that complement the sleek and functional eat-in kitchen with dinette. The living and dining areas are bathed in natural light thanks to large windows & the added privacy of an end-unit location. Upstairs, you'll find a spacious primary suite with a walk-in closet and a private ensuite, along with two additional generously sized bedrooms, full bath, and laundry. The lower level offers a versatile finished space ideal for a home office or rec room, with its own bathroom for added convenience. Additional highlights include upgraded lighting, California Shutters, gas bbq, gas stove, deck and patio in the fenced yard perfect for outdoor enjoyment. With no condo fees, stylish upgrades, and a clean, move-in ready interior, this home is the perfect blend of comfort and sophistication. Located in a desirable, family-friendly neighborhood close to schools, parks, and shopping, this is an opportunity you won't want to miss! (id:62616)
402 - 9 Four Winds Drive
Toronto, Ontario
Located overlooking community gardens, mature trees and green space you will be able to relax and enjoy your morning coffee surrounded by nature. The very large balcony has plenty of space for your outdoor living and enjoyment. This well-kept building offers a large two bedroom suite which features a sunken living room and has plenty of room for your family to enjoy. There is a large separate laundry room, two good sized bedrooms, a modern bathroom, spacious galley kitchen with breakfast nook overlooking the living room. Large separate dining room overlooking living room, which features a walkout to the balcony. All nestled in a quiet enclave just a few minutes walk away from public transportation, shops, schools, university, highways, sports facilities, restaurants. This unit comes with one parking space and a locker. With just a few tweaks, a new paint job and some laminate flooring in the living room you will have created a beautiful modern space. Great value and an opportunity to increase your equity with minimal cost and effort. Love your next house! (id:62616)
2 Pine Spring
Oro-Medonte, Ontario
Welcome to 2 Pine Spring, located in desirable Horseshoe Valley known for incredible outdoor recreation in all 4 seasons, and a highly sought after lifestyle. Offering mountain biking and hiking at your doorstep in the beautiful Copeland forest, Nordic and Alpine skiing at Horseshoe Resort, the Heights and Moonstone, and only 15 minutes to Lake Simcoe, you can have it all, right here. This lovingly maintained and upgraded home is set back on a very private half acre property. Extensive outdoor landscaping welcomes you where you will find immaculate placement of armour stone retaining walls, gardens and large stone steps to create a low maintenance dream outdoor space. Irrigated perennial gardens add to the easy care of the beautiful landscape. The exterior of this home has also been updated with stone and newer siding, a beautiful sun drenched deck, and a spacious covered area at the entrance. A supplements page is attched with an extensive list of upgrades - a few of those are: metal roof (2009), furnace and heat pump (2023), fence (2022), entire lower level renovation (2020), kitchen (2015), water softner (2019), water heater (2024). With over 3300 finished sf, its important to note the lower level is bright and partially above grade. The topography of this part of Horseshoe Valley allows for unique homes, that have been built to work with the land. Families will love the brand new elementary school just up the hill adjacent to a beautiful community park with outdoor skating rink. In a addition to the school opening in September 2025, a large communty centre will be offered. This is a growing area, where families and former city dwellers seek to live long term. City amenities and highway access are a short distance away, and immediate needs including shopping, recreation and restaurants are right at your doorstep. Love where you Live! (id:62616)
485 Goodwood Road
Uxbridge, Ontario
Welcome to this Exceptional 3+1 Bed, 3-Bath Ranch-Style Bungalow, Perfectly Situated in the Highly Desirable Community of Goodwood. Offering a Rare Combination of Elegance, Comfort, & Practicality, this Home Features an Oversized Double-Car Garage & Rests on a Beautifully Landscaped 2-Acre Lot. Designed w/ a Bright, Open-Concept Layout, the Interior Showcases Impeccable Craftsmanship & Upscale Finishes Throughout. Soaring 9-Foot Smooth Ceilings & Wide-Plank, Quarter-Sawn Hardwood Flooring Create a Warm & Sophisticated Ambiance Across the Main Living Areas. At the Heart of the Home Lies a Brand-New Custom Kitchen, Thoughtfully Appointed w/ Chef-Grade Appliances & Sleek Finishes-Ideal for Both Everyday Living & Entertaining. The Sunlit Breakfast Area Opens to an Expansive Deck, where you can Enjoy your Morning Coffee or Host Gatherings While Taking in Peaceful, Panoramic Views of the Property. Pella Windows Flood the Home w/ Natural Light & Perfectly Frame the Surrounding Scenery, Enhancing the Tranquil Atmosphere. The Fully Finished Walk-Out Basement w/ its own Separate Entrance Offers Incredible Versatility. Whether used as a Games Room, Entertainment Zone, or a Private In-law Suite, this Level Includes a Spacious Bedroom, a Den, Large Rec Room, a Full Bathroom, & a Full Kitchen-Ideal for Guests, Extended Family, or Multigenerational Living. Blending Luxury, Style, & Functionality, this Move-in-Ready Home is the Perfect Retreat for Modern Family Life. Don't Miss the Opportunity to Make it Yours. *See Virtual Tour/Additional Photos. Floor Plans are Available. (id:62616)
Basement - 3570 Italia Crescent
Mississauga, Ontario
Prime location!! Spacious two bedroom basement apartment! Open concept living room and dining room. Separate bedrooms. Own stacked washer and dryer! Shows 10+++. (id:62616)
52 Lombardy Crescent
Toronto, Ontario
Solid detached brick bungalow in established Kennedy Park Community. Conveniently located minutes to TTC, Subway and GO station. Being sol as it. Requires TLC and upgrades. Furnace and A/C replaced in 2024. Electrical panel - Circuit Breakers. Driveway Parks Three (3) cars. - Enclosed Carport. (id:62616)
3806 - 33 Lombard Street
Toronto, Ontario
Stunning Spire - Upgraded Corner Unit on 38th Flr! Approx 900 Sqft 2 Bed Split Plan, 2 Bath + 400+ Sqft Wrap-Around Terrace , Gas BBQ Line. 3 Walkouts! 9Ft Floor-To-Ceiling Windows W/ Unobstructed Lake, City & Park Views .Heated Floors (Both Baths), Frameless Glass Shower, Caesarstone Counters, Engineered Hrdwd, Pot Lights/Dimmers, Solar Blinds, RH Med Cabinets, Closet Organizers .Chefs Kitchen W/ Cabinet-Depth Liebherr Fridge, Bosch DW, S/S Gas Stove, Micro, Brand New LG Full-Size Washer and Dryer. Prime Parking On P1 + Locker. Luxury Amenities: 24Hr Concierge, Gym, Yoga Studio, Steam Sauna, Rooftop BBQ Terrace, Party Rm, 2 Guest Suites, Visitor Parking. Walk Score Steps To St. Lawrence Mkt, King St, Financial District, Parks, Transit. (id:62616)
507 - 2 Forest Hill Road
Toronto, Ontario
Spectacular CN Tower View. "The Poplar Plains Suite", 1 Bed Plus Den With Two Bathrooms,Welcome To Forest Hill Private Residences, New Elegant Boutique Building In Forest Hill With A 834sf. Upgraded Designer Finishes, Gas Fireplace, Gas Line on Balcony, Chefs Kitchen With Gourmet Miele Appliances, Valet Parking Spot. Exclusive Porte Cochere with Valet, Fully-Equipped Gym, Catering Kitchen, Tranquil Pool With Wet & Dry Saunas, Garden Oasis, Private Wine Collection, 20 Seater Dining Table, and a Range of A La Carte Luxury Services. Premium Miele Appliances, Cameo Kitchen Cabinetry Throughout, Large Waterfall Quartz island, Modern Engineered Floors, Gas Line Hook Up & Floor To Ceiling Windows. (id:62616)
173 Dunvegan Road
Toronto, Ontario
Wonderful Opportunity - Furnished rental majestically situated on one of Forest Hill's most prestigious streets, this captivating residence masterfully designed by world-renowned architect Gordon Ridgely exemplifies timeless elegance and impeccable craftsmanship. Rooted in classical principles of symmetry, proportion, and balance, the home offers a remarkable blend of grandeur and comfort, ideal for both lavish entertaining and refined everyday living. A wealth of floor-to-ceiling windows, French doors, Juliette balconies, and multiple terraces bathe the interior in natural light, creating an airy, seamless flow throughout the living spaces. Exquisite finishes abound, including wide-plank mahogany hardwood floors and Indiana limestone flooring. The mahogany-paneled library, complete with a wood-burning marble fireplace, offers a warm and sophisticated retreat. A dramatic double staircase leads to the second level, where the serene primary suite features its own fireplace, a spacious walk-in dressing room, and walkout to a private covered terrace. The lower level is a haven for relaxation and recreation, boasting a full spa, entertainment and exercise rooms, and walkouts to beautifully landscaped gardens. Outdoor highlights include a charming gazebo, built-in BBQ, elegant fountain, and a stunning pool all shaded beneath a canopy of mature trees, providing an idyllic and private setting. An incomparable sense of privacy radiates timeless grace and charm, offering a sanctuary in the heart of the city. Perfectly positioned in an enviable location, this distinguished address places you within walking distance of Toronto's finest private and public schools, the boutiques and cafés of Forest Hill Village, premier recreational facilities, and just minutes from downtown and the financial district. (id:62616)
608 - 87 St George Street
Brantford, Ontario
Welcome home to St. George Street! Highlights of this bright and stylish top floor apartment include two spacious bedrooms, generous living room, separate dining area, step-out balcony, four piece bathroom, freshly painted rooms and many updates including contemporary flooring (2021) bathroom amenities (tiles, vanity, 2021) and kitchen improvements (tiles, counters, 2023). Enjoy almost 900 sq. feet of living space in this well maintained, quiet building boasting welcoming lobby, convenient party room, exclusive locker and exclusive parking spot. Perfectly located close to bus routes, parks, shopping, the highway, walking trails and all city amenities. (id:62616)
8 Harris Street Unit# 104
Cambridge, Ontario
Welcome to effortless downtown living in the heart of historic Galt! This polished and thoughtfully upgraded condominium offers the perfect blend of style, comfort, and convenience ideal for professionals, downsizers, or first-time buyers. Step inside and enjoy a well-designed layout featuring in-suite laundry, an open-concept kitchen with a granite dining bar, upgraded cabinetry, and a stylish tile backsplash. Durable ceramic flooring runs through the foyer, kitchen, and bathrooms, adding both elegance and practicality. The bright living area opens directly onto a private, fenced courtyard thats perfect for morning coffee, evening relaxation, or a safe space for your pets. This unit also includes a dedicated parking space and storage locker. The all-inclusive condo fees cover heat, air conditioning, and hot softened water, adding tremendous value and simplicity to your monthly budget. Pet-friendly and move-in ready, this is your opportunity to enjoy low-maintenance urban living with Galt’s shops, restaurants, trails, and riverfront just steps away. (id:62616)
165 Chandos Drive Unit# 3
Kitchener, Ontario
Welcome to an Exclusive Townhome condominium community, tucked away as a hidden gem in Chicopee near the picturesque Grand River. This stunning 2-bedroom, 3 bath bungalow is designed for those who value comfort, style, and a low-maintenance lifestyle without compromising on space or elegance. Step inside to discover an inviting open-concept main floor bathed in natural light. The heart of the home is its thoughtfully designed Great Room with gas fireplace, kitchen featuring oak cabinetry, and a cozy dining area—perfect for both everyday meals and entertaining guests. The spacious primary bedroom offers a true retreat, complete with an ensuite bath and ample closet space, ensuring privacy and functionality. A convenient laundry closet is is also located on the main level. The fully finished basement provides versatile living options, whether you need a guest suite, hobby room, or additional entertainment space. Outside, embrace the beauty of indoor-outdoor living with a private balcony off the great room and patio off the walkout basement. Both offers an ideal setting for morning coffee or simply unwinding in the fresh air. This exceptional bungalow also includes a double garage, offering plenty of parking and storage solutions, making it perfect for those looking to downsize while maintaining all the conveniences of a larger home. Nestled within a friendly and meticulously maintained community, this residence combines tranquility with accessibility, keeping you close to local amenities, shopping, recreational opportunities, and more. Experience the best of refined living in this executive townhome (id:62616)
156 Alvin Street
Waterloo, Ontario
Exceptional Waterloo all-brick bungalow in very quiet area, close to shopping, recreational facilities, a quick walk to uptown Waterloo and so much more, on a very large lot with gorgeous fenced yard. This wonderfully maintained home features many original classic features such as hardwood throughout, a spacious retro kitchen, but with the benefit of many mechanical updates through the years including vinyl-clad windows, roof (approx 2018), attic and basement insulation, new appliances and air conditioning. One of the bedrooms was converted into a dining room many years ago which makes this house great for entertaining. Both bedrooms are decently-sized, and the secondary bedroom walks out to a deck and a view of the very spacious fully-fenced yard. The 4pc bathroom features an updated tub surround. The backyard truly is something you just don't find anymore, one of the hallmarks of these classic neighbourhoods. Inside the home features an abundance of natural light, with a lovely front living room with modern gas fireplace. The spacious basement features a large recently-finished rec room with modern lighting and new windows, and an additional workshop room, lots of storage throughout and cold-cellar. With tremendous value, these don't come up for sale very often. Put your finishing touches on this property and call it home for many years to come! (id:62616)
803 - 414 Blake Street
Barrie, Ontario
Welcome to 414 Blake Street #803 - top-floor Lakeview penthouse in N/E Barrie! This 1-bedroom corner unit offers spectacular views of Kempenfelt Bay from the oversized balcony - perfect for relaxing, entertaining, and soaking in nature. Nestled in a quiet, mature condo community surrounded by trees, and just steps from Johnson Beach and area amenities. Key features of this spacious condo suite - functional kitchen with plenty of cupboards and counterspace, ceramic flooring. You will find this unit to be bright with natural light via the extra windows of this top floor, corner suite. Full bathroom with jetted tub. Convenience of exclusive parking space. Enjoy a stress-free lifestyle where nearly everything you need is just steps away - downtown Barrie shops, services, entertainment - Lake Simcoe waterfront boardwalk, beaches, Simcoe County trail - all season recreation Simcoe County is known for - golf, downhill and cross country skiing, hiking, etc. Take a look today! (id:62616)
36 Ford Street
Barrie, Ontario
SPACIOUS NEARLY 2,100 SQ FT FAMILY HOME IN DESIRABLE LOCATION WITH AN EXTENDED TRIPLE CAR DRIVEWAY! Welcome to 36 Ford Streetan ideal family home in Barries north end, directly across from West Bayfield Elementary School. This spacious 2-storey offers great curb appeal, a triple-wide driveway and a fully fenced backyard with patio, shed, and dog run. Inside, enjoy a traditional layout with a large eat-in kitchen, formal dining room, cozy living room with fireplace, a bonus main-floor family room & laundry room. Upstairs features four generous bedrooms, including a primary with 5-piece ensuite. Room to grow with a partially finished basementmove in and make it your own #homesweethome! (id:62616)
31 Desiree Place
Caledon, Ontario
Availabe for lease 3 Bedrooms, 2.5 Bathrooms with Open-Concept Kitchen With Quartz Countertops This Home Is Perfect For Modern Living. The Above-Grade Ground-Floor Recreation Room Can Easily Be Converted Into A Fourth Bedroom, Offering Additional Space to your needs. The Second Floor Features 10-Foot Ceilings And has Separate Living And Dining Areas,, Located Close To Schools, Parks, Shopping, Dining & Transit. (id:62616)
530 - 405 Dundas Street W
Oakville, Ontario
Live in this Unique Beautiful, New Condo (1 yr) with a 281 sq ft terrace !!! SE exposure offers abundant Natural Light and Expansive views of Lake Ontario and the Escarpment! This 2 BR, 2 Full baths modern layout and high Ceilings features a spacious living and dining opening to the terrace. The Kitchen Is Equipped With Modern Stainless Steel Appliances, Quartz Countertops. Prim Br with 4 pc ensuite and opens to 50 sft balcony. One parking space and a locker are included! High end Blinds installed ! Steps to shopping and Conveniently Located Near the Hospital, Highways 407 and 403 plus Easy Access To Transit. The building has a 24-Hour Concierge, Lounge And Games Room, Ample Visitor Parking, Outdoor Terrace With Bbqs And a Pet Washing Station! (id:62616)
#1603 - 2495 Eglinton Avenue W
Mississauga, Ontario
Gorgeous Condo unit at 2495 Eglinton Ave. West in Mississauga, is a stunning 25-storey high-rise high-rise that is part of Daniels Kindred Condominiums. Discover this brand New, Never-lived-in (2) Two bed, (2) bath condo available for lease in the vibrant Mississauga. Perfect for executive living, young families or dual professionals this stylish open concept living/dining combined is a spacious SE layout. Includes Stainless Steel appliances, Fridge, Cook top, hood fan, microwave and dishwasher. Stackable High Efficiency Washer/Dryer, Locker parking and so much more! Enjoy access to over 500 parks, major shopping centers like Erin Mills Town Centre, and cultural attractions, all while being minutes away from Credit Valley Hospital and top schools. With convenient commuting options, including easy access to highways and public transit, Kindred Condos is the perfect blend of modern living and community charm. (id:62616)
1009 Cannon Street E
Hamilton, Ontario
South facing, bright and airy three bedroom 1.5 story home in fantastic Crown Point West area, with view of escarpment. Close to QEW, Highway 6, shopping, schools, Hamilton Stadium, Center on Barton, Gage Park, and the trendy Ottawa St. Farmer's Market. Centrally located being forty five minutes to Toronto, Kitchener Waterloo, or Guelph. Generous 1140 sq foot above grade, plus full basement space. Good bones, on a nicely sized 30' x 90' lot. Impressive 9' ceilings on main level with open concept living room and dining room, galley kitchen, bedroom and four piece bath. The upper level offers two bedrooms. The front bedroom has newer carpeting (2024). There is balcony potential, with a door opening to the flat roof of the enlcosed rear porch, (bonus room). Newer insulation, vapour barrier, drywall and paint (2024/2025). Carpet removed from staircase and rear bedroom. Flooring will be installed, or a cash back offer for flooring can be negotiated. Newer 50 year steel roof, main floor and basement windows (2022). Complete electrical upgrade to 100A (2009). All copper plumbing replaced (2007/2024). Front stucco facade replaced (2012). Eavestrough replaced (2017/2024). Newer front porch (2023). Large basement space with lots of storage, and roughed in plumbing for bathroom. Separate exit from basement to rear yard offering potential to create rental space on the lower level. Tankless hot water on demand water heater, and well maintained forced air gas furnace are owned. Private rear yard with pond, perennial gardens and storage shed. Two car private gravel parking space. Shed could be moved to create more space for parking. Enclosed back porch with newer flat roof (2020). Cinder block foundation on west side of house replaced (2004). Rear concrete porch rests on newer cinder block foundation (2023). Stove, SS fridge, stacked washer/dryer and storage shed included as is. (id:62616)
90 Humberview Drive
Vaughan, Ontario
This home intertwines nature, architectural interest, and practical living seamlessly letting you live your ultimate lifestyle. A paradise backyard is created with a natural backdrop of the Humber River and meticulously crafted upper and lower entertainment areas boasting Muskoka Armour Rock boulders, stone walkways, outdoor speaker system, beautiful night lighting, and outdoor Cabana with facilities, change room with kitchenette! The home itself is approximately 6,000 square feet on the first and second floor alone, with approximately 2,500 square feet of finished lower level allowing for the perfect blend of show stopping architecture, creating "wow" factor for guests to enjoy, and practical living with your family allowing for separate spaces to find privacy and intimate spaces to bond. Upon entry the floating staircase provides a "sneak peek" of the Humber River views, awaiting you and drawing you into the Great Room which boasts double level ceiling height and fantastic views. Enjoy quiet time in your living room, as it has a double-sided fireplace. The kitchen is the perfect heat of the home with plenty of space, walk-out to rear grounds and workstation area. The first-floor study offers the perfect place to work with floor-to-ceiling built-in shelving and desk. The primary bedroom is the perfect getaway with fireplace and five-piece ensuite for you to unwind. Supporting bedrooms are all sizable with great ceiling heights and an abundance of natural light flooding into them. The lower level is a perfect getaway for your family and friends. Walk out to the rear grounds makes it easy to entertain and provides you with an additional level, and an abundance of natural light and views of your resort like backyard. (id:62616)
97 Miley Drive
Markham, Ontario
Priced to Sell, Offer Anytime **Sunfilled Lovely Home**High Demand Neighborhood w Great School Zone*Park Lawn & *Markville S.H.**Most Convenient Location! Steps To Markville Mall, Rec Centre & Go Station, Go Bus. Mins To Hwy 407, Public Transit & Plaza. *Renovated House* Upgrated Kitchen. *Hardwood Stairs & Laminate Flooring *Entire House Freshly Professional Painted! **Smoth Ceilings with Upgraded LED Lights *Finished Bsm With Recreation Area, Wood-Burning Fireplace,Full Bathroom. *East-South Facing Backyard. *Long Driveway with No Sidewalk, Easily Park More Cars.*Fully Furnished House*All Furniture Negoutiable.**Great Home ready to move In. (id:62616)
45 - 4662 Kingston Road
Toronto, Ontario
Welcome To This Upgraded Condo Townhouse Located In A Quiet, Family-Oriented Complex. This Is A Rare Find In The Highly-Sought Community Of Westhill. This Property Sits On A Premium Lot (No Rear Neighbours) And Offers A Spacious Functional Layout Throughout. The Main Level Features A Bright Living Room, Kitchen And Dining Area Surrounded By Natural Light, Endless Potlights And Overlooking A Private Calming Backyard. The Upper Level Features 3 Ideal Size Bedrooms, Including An Upgraded Bathroom With A Frameless Glass Shower. The Lower Level Provides An Impressive Basement With A Large Entertainment Area Perfect For An Office, Gym Or Guestroom. Turn Key, Freshly Painted, And Owner-Occupied. Easy Access to Public Transit, Hwy, Schools, Parks, Shops, Restaurants UFT, Centennial College, And Morningside Park. This Private Complex Amenities Include Basketball Court, Tennis Court, Outdoor Pool And Guest Parking. (id:62616)
1025 Queen Street E
Toronto, Ontario
Stylish 2-Bed, 2-Bath Townhome in South Riverdale Bright, Spacious & Renovated! Welcome to this beautifully updated 2-storey residence in the heart of vibrant South Riverdale. With over 1,000 sq/ft of living space, this bright and airy home features large windows throughout, flooding the unit with natural light. Enjoy a sleek, eat-in kitchen with granite countertops, stainless steel appliances, and a convenient breakfast bar perfect for both cooking and entertaining. The open-concept layout includes two generously sized bedrooms, two full bathrooms, and in-unit laundry on the main floor, private entrance, freshly painted, One private parking space off the lane (option for a second at $125/month), Step outside to your private, south-facing backyard with both a deck and grassy area a quiet oasis in the city. Plus, unwind on your exclusive rooftop deck off the living room, ideal for evening lounging or weekend brunches. Close to TTC, shops, cafes, and more (id:62616)
4 Drew Crescent
Whitby, Ontario
Welcome To The Sought-After Pringle Creek Neighbourhood! This Bright South Facing Home Is Located On A Quiet, Family-Friendly Court Surrounded By Mature Trees & Greenery. Step Into A Stylish Modern White Kitchen featuring A Cozy Breakfast Area, Pot Lights, Caesarstone Quartz Countertops, Marble Backsplash, Sleek Black Hardware & Polished Rectified Porcelain Tiles That extends Through The Entryway. Walk-Out From The Dining Area To A Spacious Deck (2020) & Fully Fenced Yard Perfect For Summer Entertaining. All Three Bedrooms Include Large Windows & Double-Door Closets. The Main Bath Offers A Deep Soaker Tub & Heated Floors For Added Comfort. Fully Finished Basement With Additional Bedroom, Sitting Area, 3-Pc Bath & Ample Storage Space. **Bsmt Bdrm Currently Used As Music Studio-Easily Converted Back If Desired** ** This is a linked property.** (id:62616)
Main & 2nd Floor - 67 Bexhill Avenue
Toronto, Ontario
Welcome to 67 Bexhill Ave A Brand New Luxury Custom-Built Home! This stunning modern detached residence features over 3300 sq ft of above-grade living space with 4 spacious bedrooms and 4 spa-inspired bathrooms. Be the first to live in this elegant, never-lived-in home, designed with open-concept living, custom skylights, a floating staircase, and oversized windows bringing in natural light throughout. The gourmet kitchen is a chefs dream, complete with premium appliances and stylish finishes, opening into a spacious living and dining area perfect for entertaining. The primary suite boasts an extra-large walk-in closet and a private retreat-style ensuite with luxurious finishes. Dont miss this opportunity to live in a luxury home that redefines elegance and comfort. (id:62616)
611 - 915 Midland Avenue
Toronto, Ontario
Why to rent, when you can own! Amazing opportunity to own this updated/renovated spacious 2 bedroom, 1 Washroom Unit. updated/renovated washroom & kitchen, very spacious rooms large windows & a large balcony, 6th floor with a beautiful View. All utilities included in the maintenance fees. One owned parking spot & one exclusive use locker. Excellent location, TTC at your doorstep. Also coming soon, New TTC subway station just next to this building. Close To buses. subway, GO, shopping & schools. (id:62616)
Upper - 35 Baltray Crescent
Toronto, Ontario
Welcome to this beautiful, bright and spacious 3 bedrooms + 1 bathroom Main unit for lease! In the highly sought after Parkwoods-Donalda neighborhood, this home offers it all. Located on a quiet street, with renovations throughout, spacious rooms, backyard and perfectly located close to all you need! Enjoy a nicely separated layout with 2 bedrooms on the main andyour primary in it's separate area offering full privacy. With a fully renovated 4 piece bathroom and a bright kitchen with a large window, you can enjoy this space room by room! Very well maintained and conveniently located minutes away from groceries,entertainment, DVP/401, parks, ravine nature and much more! Just move in and enjoy! (id:62616)
173 Dunvegan Road
Toronto, Ontario
Majestically situated on one of Forest Hills most prestigious streets, this captivating residence masterfully designed by world-renowned architect Gordon Ridgely exemplifies timeless elegance and impeccable craftsmanship. Rooted in classical principles of symmetry, proportion, and balance, the home offers a remarkable blend of grandeur and comfort, ideal for both lavish entertaining and refined everyday living. A wealth of floor-to-ceiling windows, French doors, Juliette balconies, and multiple terraces bathe the interior in natural light, creating an airy, seamless flow throughout the living spaces. Exquisite finishes abound, including wide-plank mahogany hardwood floors and Indiana limestone flooring. The mahogany-paneled library, complete with a wood-burning marble fireplace, offers a warm and sophisticated retreat. A dramatic double staircase leads to the second level, where the serene primary suite features its own fireplace, a spacious walk-in dressing room, and walkout to a private covered terrace. The lower level is a haven for relaxation and recreation, boasting a full spa, entertainment and exercise rooms, and walkouts to beautifully landscaped gardens. Outdoor highlights include a charming gazebo, built-in BBQ, elegant fountain, and a stunning pool all shaded beneath a canopy of mature trees, providing an idyllic and private setting. An incomparable sense of privacy radiates timeless grace and charm, offering a sanctuary in the heart of the city. Perfectly positioned in an enviable location, this distinguished address places you within walking distance of Toronto's finest private and public schools, the boutiques and cafés of Forest Hill Village, premier recreational facilities, and just minutes from downtown and the financial district. (id:62616)
515 Twin Oaks Crescent
Waterloo, Ontario
Welcome to the quiet, tree-lined Twin Oaks Crescent in Waterloo’s established Lakeshore neighbourhood. This well-maintained bungalow presents a fantastic opportunity for multigenerational living or savvy investors. Situated on a generous 55' x 122' lot, the home offers excellent privacy and ample space to entertain or unwind outdoors. A newly poured concrete driveway and front walkway (2022) create a fresh and welcoming first impression. Inside, the main floor features three well-proportioned bedrooms, an updated bathroom (2022), and bright, open-concept principal living areas designed for everyday comfort. The fully finished lower level provides exceptional versatility, complete with a French-inspired kitchen (2021), two additional bedrooms, and a spacious living area—perfect for extended family, guests, or the potential for a secondary suite. The property has seen numerous thoughtful updates over the years, including a roof (2013), most windows (2016–2017), front door (2021), and furnace (2016). Appliance upgrades include a main floor fridge (2016), stove (2023), and dishwasher (2025), plus basement appliances: fridge (2022), stove and dishwasher (2019). Laundry upgrades include a washer (2025) and dryer (2019), and a new fence gate was added in 2025. Located just minutes from the University of Waterloo, Laurel Creek Conservation Area, everyday amenities, and transit, this home offers comfort, flexibility, and long-term value in one of Waterloo’s most established neighbourhoods. Don’t miss your chance to make it yours. (id:62616)
242 Balmoral Avenue N
Hamilton, Ontario
For Lease! Charming & Fully Renovated 4 bedroom Century Home in Prime Crown Point! Welcome to this beautifully restored 2.5-story century home in Hamilton’s vibrant Crown Point neighborhood! Thoughtfully updated in 2022-2023, this home has a modern kitchen featuring stainless steel appliances and updated cabinetry. The main floor boasts a new 2-piece bath, while every bathroom has been tastefully renovated. A separate side entrance adds flexibility, and the fully fenced backyard with a rear deck offers the perfect space for relaxing or entertaining. Just two blocks west of Ottawa Street, this home is within walking distance of boutiques, trendy restaurants, Centre Mall, and Gage Park. Conveniently located just 5 minutes from Red Hill Valley Parkway and QEW, commuting is a breeze. (id:62616)
6 Terrace Lane
Guelph, Ontario
Welcome to 6 Terrace Lane - an exceptional 7-bedroom home perfectly situated just steps to University of Guelph, downtown Guelph, the Speed River, Royal City Park, and the scenic Royal Recreation Trail, this property is not to be missed! Whether you're looking for a spacious family home or an incredible, cash flow positive investment opportunity, this versatile property delivers. The bright, functional layout includes 7 generously sized bedrooms, 2 living areas, 2 updated kitchens, and a separate entrance to the lower levels. The spacious main floor kitchen walks out to the back deck and is open to the living room - both convenient and ideal for entertaining. Outside, enjoy a private backyard retreat with gas line for a barbecue, mature trees, a large garden shed, and proximity to parks, trails, and riverfront strolls. Transit, shops, cafes, and all of downtown’s vibrant amenities are just a short walk or bike ride away. Don’t miss this rare opportunity to own a large, well-located home in the heart of Guelph - ideal for families, students, or savvy investors. (id:62616)
92 Osborne Crescent
Oakville, Ontario
Amazing Opportunity Backing onto Golf Course. Welcome to 92 Osborne Crescent, a beautifully maintained home nestled in the heart of one of Oakville’s most desirable family-friendly neighborhoods. This charming property features a perfect blend of comfort, functionality, and style—ideal for growing families or those looking to settle into a mature, quiet community. Featuring 4 spacious bedrooms and 3 bathrooms, the home boasts a bright, open-concept layout with a stunning Great Room addition , an updated kitchen, hardwood flooring, and large windows throughout. Enjoy outdoor entertaining in the private, landscaped backyard complete with a deck/patio and stunning golf course views. Located just minutes from top-rated schools, parks, shopping, GO transit, and major highways. A rare opportunity not to be missed! (id:62616)
895 Lake Drive E
Georgina, Ontario
Prime Development Site In The Heart Of Jacksons Point. A Rare Chance To Build In An Up-And-Coming Area, Just Steps From The South Shores Of Lake Simcoe. This 2-Acre Parcel With Dual Road Frontages Is Ideally Positioned For A Multi-Residential Project In A Growing Lakeside Community. Multiple Build Out Options Available. Currently Draft Plan Approved For 24 Townhomes, With Potential For A Revised Concept Of Approximately 18-24 Duplex-Style Rental Units. This Alternate Configuration May Also Be Eligible For CMHCs MLI Select Program, Offering A Unique Opportunity To Unlock Federal Financing Incentives And Optimize Long-Term Returns. Zoned Residential With Water And Sewer At The Lot Line, And Nearing Site Plan Approval. A Significant Amount Of Due Diligence Has Already Been Completed Including Architectural, Civil, Landscape, Environmental, Traffic, And Survey Work, Helping Fast-Track The Path To Development. Located Just 20 Minutes To Highway 404 And Under An Hour From Toronto, This Walkable Neighbourhood Is Steps To Restaurants, Grocery Stores, Public Transit, And The Lake. Whether You're Looking To Expand Your Portfolio Or Launch A High-Demand Rental Project, This Property Offers The Location, Flexibility, And Long-Term Upside To Deliver. Jacksons Point: Where Development Meets Destination. (id:62616)
26 Farmstead Drive
Clarington, Ontario
Welcome to this beautiful and spacious 3-bedroom, 3 washroom townhouse available for rent in a family-friendly Bowmanville neighborhood. This well-kept home features a bright and open layout with generously sized bedrooms, a fully equipped kitchen, and some included furniture for added convenience. Step outside to enjoy a private backyard complete with elegant interlocking and a patio set, perfect for relaxing or entertaining. Located just a short walk-less than 5 minutes-from a nearby Catholic school and close to parks, this home is ideal for families looking for comfort and convenience. Don't miss out on this fantastic rental opportunity! Please NO Smokers and NO Pets. (id:62616)
1264 Countrystone Drive
Kitchener, Ontario
This property offers excellent potential for families or investors alike. Featuring 4 spacious bedrooms, 2.5 washrooms. This home is designed for comfortable living. The main floor boasts a bright living room with large windows flooding the space with natural light and an open-concept kitchen that's perfect for family time. Step out onto the large deck ideal for outdoor gatherings and relaxation. The finished basement includes a private bedroom with its own separate entrance through the garage ideal for guests, in-laws, or potential rental income. This home perfectly blends space, privacy, and outdoor living in a quiet, family-friendly community. This property is Located just 12 minutes from Grand River Hospital, 10 minutes from the University of Waterloo, 5 minutes to shopping mall, 13 minutes to the GO Station, and surrounded by top-rated schools. This home is being sold as is, providing an excellent opportunity for buyers seeking value in a quiet, family-friendly community. Don't miss the opportunity to make this your new address! (id:62616)
2 Main Level - 5 Maplewood Avenue
Hamilton, Ontario
Welcome to this beautifully renovated 2-bedroom, 1-bathroom unit in a quiet triplex. Located in the suburbs of Hamilton, this bright and modern space features ensuite laundry, 1 parking spot, and a spacious layout with updated finishes Steps from public transit, and close to schools, parks, highways, restaurants, and the lake, this location offers convenience and comfort (id:62616)
1679 Holley Crescent
Cambridge, Ontario
Welcome to 1679 Holley Crescent nestled on a quiet street in Preston. This property is situated in a prime location- within walking distance to schools, parks, public transit, shopping and amenities. A fantastic bungalow boasting 1,000 SF of finishing living space and the possibility of an in-law suite, fully fenced rear yard and oversized driveway- the perfect starter home, investment property or for those looking to downsize. The bright and airy kitchen features white cabinetry, tile backsplash, an undermount double sink and Granite counters. The living room is perfect for entertaining with a corner bay window for lots of natural light or great for a reading nook. You will find three bedrooms on the main level as well as four piece bathroom. The lower level of this home creates the potential of an in-law suite- equipped with a separate entrance, a kitchenette, a recreation room, two bedrooms and a three piece bathroom with heated floors for your comfort. This space can also be great for any adult children, a live-in parent or potentially as a mortgage helper. The exterior of this home offers a fully fenced spacious rear yard, a covered bar area and a newly refinished deck for hosting family and friends. Located in a mature neighboourhood and surrounded by old growth trees, this home is the perfect sanctuary after a long day. (id:62616)
207 Richmeadow Road
London North, Ontario
Gorgeous & Luxurious Detached Home with Double Car Garage A True Showstopper! Step into luxury with this stunning, fully rebuilt detached (Check Disclosure) home featuring an elegant stone & brick elevation. Nestled on an impressive 42-ft wide & 158-ft deep lot, this home offers both grandeur and functionality. From the moment you arrive, the high-quality stamped concrete driveway and staircase set the tone for the sophistication inside. A grand double-door entry welcomes you into a breathtaking open-to-above foyer, highlighted by a dazzling hanging chandelier. Expansive 9-ft ceilings on Main Floor, Luxurious 24x24 Italian porcelain tiles throughout, Cathedral ceiling in the family room, complemented by a large bay window for abundant natural light. Gas fireplace, pot lights, crown molding, and smooth ceilings add a touch of class & a spacious dining area with additional windows and lighting for the perfect ambiance. Chef's Dream Kitchen with Premium granite countertops with a stunning stone backsplash; Central island for added prep space and casual dining. 4 generously sized bedrooms with laminate flooring & 2 fully upgraded bathrooms, designed with luxury in mind. Convenient second-floor laundry room for added ease. Finished Basement with Large bedroom and a spacious living area with big windows; Full modern bathroom - perfect for additional living space, guests, or potential rental income. Resort-Style Backyard !Your Private Oasis! Large in-ground heated saltwater swimming pool | Relaxing hot tub | Designed for unforgettable summer gatherings and entertainment. This home is a rare find blending elegance, modern finishes, and resort-style living! Dont miss out on this incredible opportunity! (id:62616)
2 - 30 Industrial Park Road
Dysart Et Al, Ontario
BUILT-TO-SUIT OPPORTUNITY: Introducing Phase 2 at 30 Industrial Park Road, a prime built-to-suit opportunity offering up to 12,000 sq. ft. of premium retail or industrial space in the heart of Haliburton's growing commercial district. Flexible configurations allow for units ranging from 2,000 sq. ft. to 12,000 sq. ft., each featuring private 600 sq. ft. loading bays, 16 clear ceiling heights, energy-efficient construction, in-floor heating, and polished concrete floors. Tenants will also benefit from dedicated on-site parking and a modern, high-quality build designed to meet a wide variety of business needs. The property is strategically located in close proximity to established national and regional retailers including A&W, Dollarama, The Beer Store, Pharmasave, Home Hardware, and NAPA Auto Parts, ensuring strong traffic and consumer visibility. This location is ideal for a wide range of businesses such as home building suppliers, furniture showrooms, breweries, dealerships, and more. With exceptional accessibility and positioning in Haliburton's main commercial hub, this development represents a rare opportunity to secure customizable space in one of Ontario's most dynamic tertiary markets. Customize to fit your needs. (id:62616)
924 - 575 Conklin Road
Brantford, Ontario
Welcome to the brand-new boutique Ambrose Condos, a contemporary mid-rise development in the heart of West Brant, Brantford. This modern 1 Bedroom + Den + Study, 2 Bathroom unit features 642 sq ft of interior living space plus a 57 sq ft private balcony. Enjoy an open-concept layout with upscale finishes including quartz countertops, stainless steel appliances (fridge, stove, dishwasher, microwave), and white washer/dryer. The primary bedroom includes a private ensuite with a glass-enclosed shower, while the main bath offers a deep soaker tub with ceramic accents. Additional features include laminate flooring throughout, 9-ft ceilings, large windows, in-suite laundry, a storage locker, and a dedicated parking space. The den and study provide flexible space for working from home or added living area. Residents enjoy access to premium amenities: a fitness centre, yoga studio, party room, connectivity lounge, and outdoor athletic area on Level 6, plus concierge service, dog wash station, bike storage/repair room, and parcel room on Level 1. Ideally located near Laurier University, Assumption College, VIA Rail, Elements Casino, Wayne Gretzky Sports Centre, and close to schools, parks, trails, shopping, dining, and major commuter routes. (id:62616)














