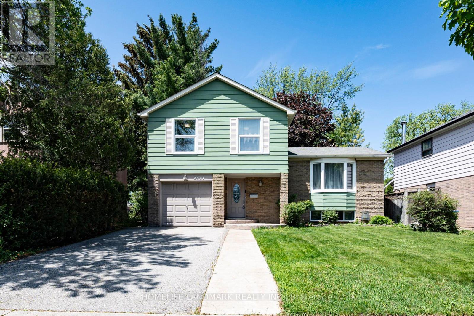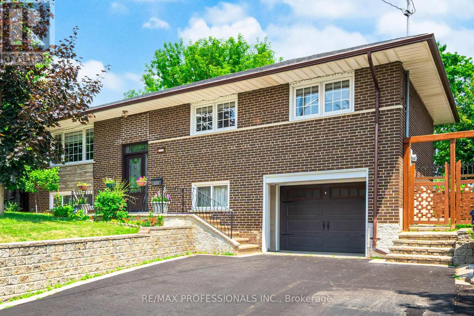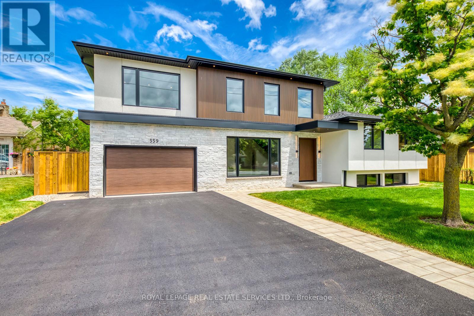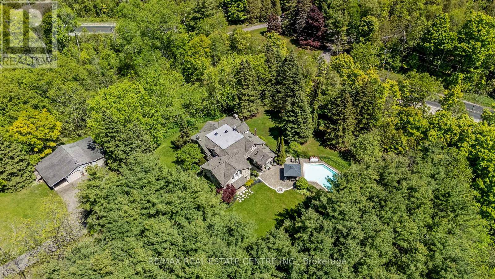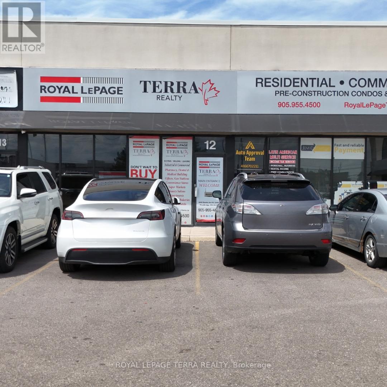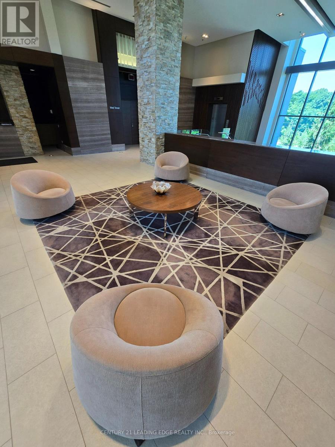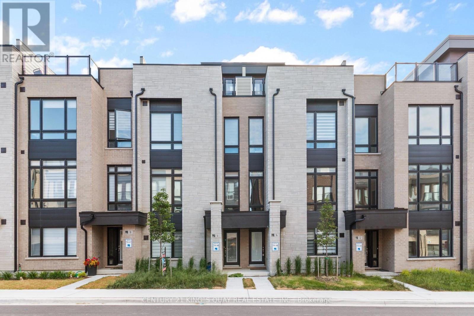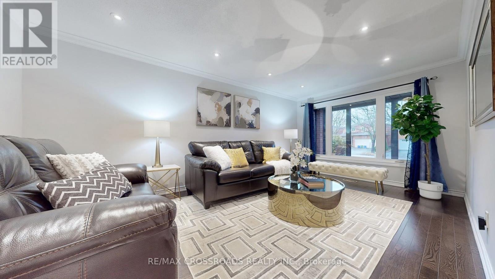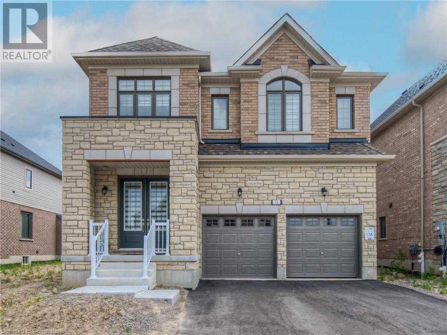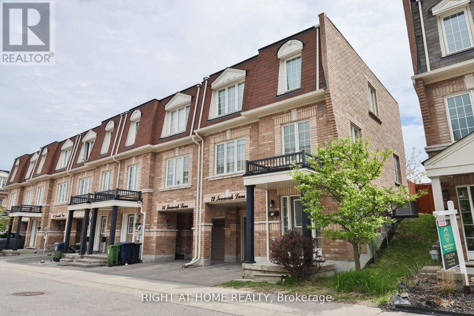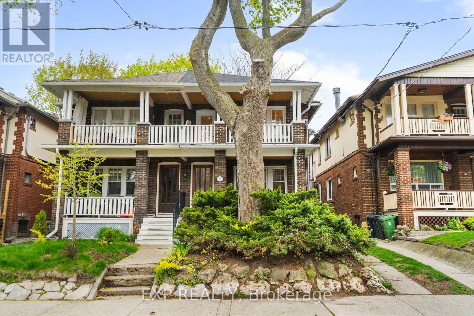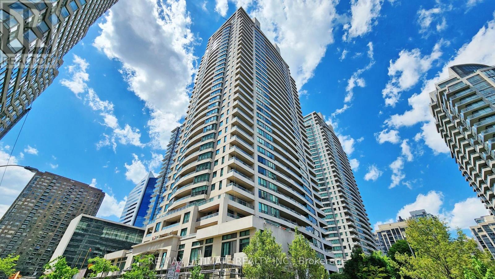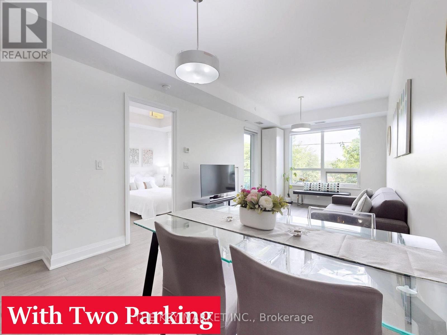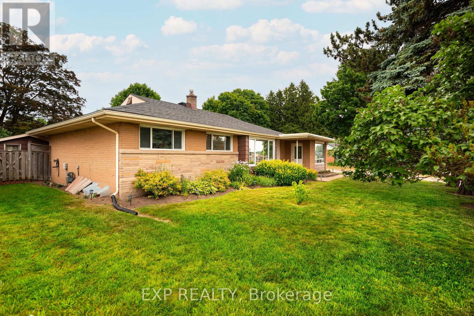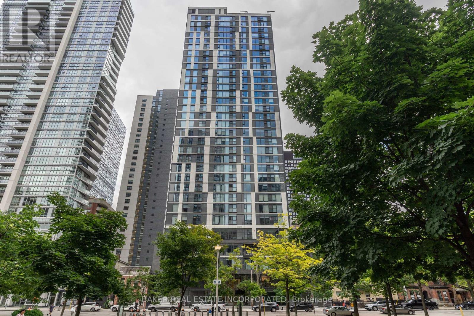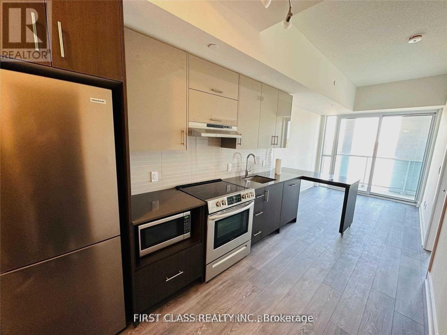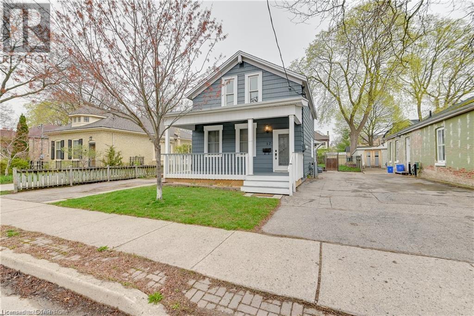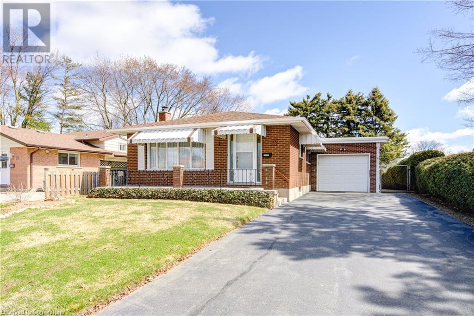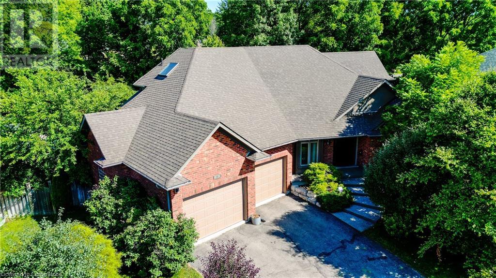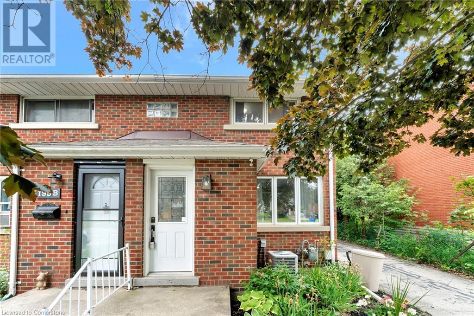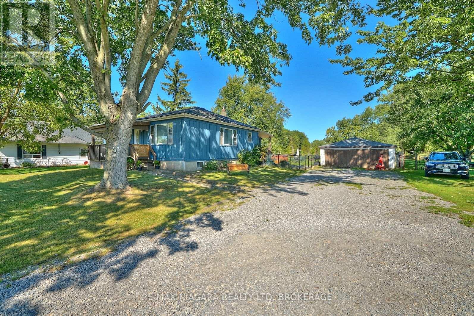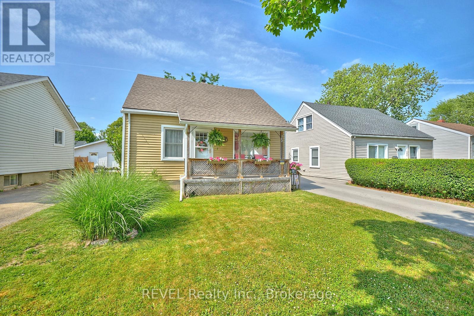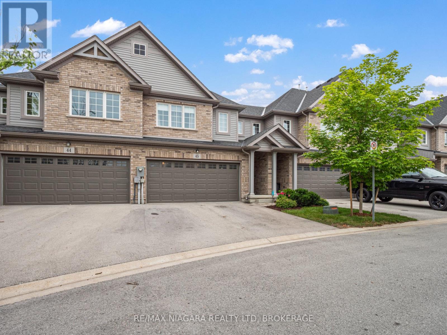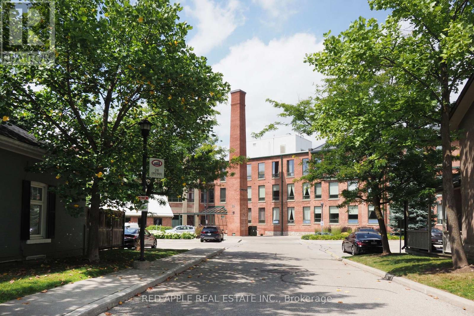1725 - 2 Eva Road
Toronto, Ontario
Welcome to suite 1725 at 2 Eva Road, where upscale living meets convenience in one of Etobicoke's most desirable Tridel buildings. This bright and spacious 2-bedroom, 2-bathroom condo has been freshly painted, professionally cleaned, and entirely carpet-free, offering a clean and inviting space ready for you to move in. Enjoy stunning east-facing views of the lake and Toronto's downtown skyline from your living room, and cook with ease in the modern white kitchen featuring stainless steel appliances and granite countertops. With in-suite laundry and access to top-notch amenities, including 24/7 concierge service, guest suites, a sauna, gym, party room, and movie theatre, this condo provides everything you need for a comfortable lifestyle. Conveniently located near major highways, Kipling and Islington subway stations, Pearson Airport and Sherway Gardens, this condo offers an unbeatable location in one of the best buildings in Etobicoke. Some photos have been virtually staged. (id:62616)
31 Ortona Drive
Brampton, Ontario
FULLY RENOVATED TOP TO BOTTOM | LEGAL BASEMENT WITH SEPARATE ENTRANCE !Welcome to this beautifully updated 4+2 bedroom detached home nestled on a rare 49-foot wide lot in Brampton's highly desirable Sheridan College neighborhood. Boasting nearly 2,878 sq ft of total living space, this home has been extensively renovated with over $150,000 in upgrades, including modern flooring, bathrooms, lighting, and kitchen finishes. Perfect for families or investors, the layout is both spacious and functional, offering an open-concept living/dining area, a separate family room, and a fully upgraded kitchen with quartz counters and stainless-steel appliances.Upstairs features 4 large bedrooms and 2.5 updated bathrooms, ideal for growing families. The legal basement apartment includes 2 bedrooms, 1 full kitchen, and 2 full bathrooms, all built with permit and separate entrance offering excellent rental income potential or space for extended family.Built in 1987 and located just minutes from Sheridan College, schools, parks, transit, and shopping, this is a rare opportunity to own in a high-demand area. (id:62616)
35 - 100 Dufay Road S
Brampton, Ontario
Luxurious 3rd Level- 2 Bedroom Townhouse 2 Washrooms - Impressive Layout - Beautiful 2 bedroom condo townhouse well maintained with open concept living room and kitchen in a high demand area of Brampton mount pleasant community. This home includes a private balcony to enjoy, with lots of sunlight, beautiful patio and fantastic views and fresh air. Close to Mt.Pleasant Go Station, Bus Stop, Grocery Stores, and many more amenities. Looking for AAA+ Tenants. No Pets and No Smoking. One parking space included, walking distance to park, schools, groceries, plaza, transit at your doorstep. Fantastic location. (id:62616)
2581 Windjammer Road
Mississauga, Ontario
Fantastic Detached Value in Erin Mills! Huge 50x150 Lot, Mature Trees, No Rear Neighbours! Located in Top-Rated Green Glade Sr PS Zone. Bright Liv/Din w/ Large Bay Window, Torlys Everwood Flrs in Fr/Lr/Dr/Hall. Cozy Fam Rm w/ Wood FP & W/O to Private Yard Oasis.Major Updates: A/C 2024, Attic Insulation 2024, Windows 2021 (excl. furnace rm). Renod Baths, Potlights, New SS Appls. Fin Rec Rm w/ Gas FP & Wet Bar Great for Entertaining! Lots of Storage & Ample Parking.Unbeatable Location Close to Hwy, Transit, Parks & Shops. Excellent for Family Living or Investment! Easy Access To 403/407/Qew. Quiet Street - Perfect For Your Family! (id:62616)
1549 Royal York Road
Toronto, Ontario
This stunning turnkey bungalow in prime Etobicoke! This beautifully renovated 3+2 bedroom, 3 renovated baths and 2 laundry rooms is move-in ready Featuring a modern open-concept kitchen with granite counter tops stainless steel appliances, a convenient breakfast island, under-cabinet lighting and walkout to deck with automated shade awning, spacious bright living and dining areas. The main level features French doors through, 3 bedrooms and 2 full renovated bathrooms, including a primary bedroom with a private 4-piece ensuite and mirrored double closet doors in 2nd and 3rd bedrooms and ensuite laundry room. The professionally finished lower level with separate entrance, ideal as an in-law suite/rental apartment, featuring a bright layout with large above grade windows, living room & full kitchen, 1 bedroom, 1 den, 1 renovated bathroom and ensuite laundry. With no stairs to exit outside to the double drive 5 car parking with one in the garage with automatic door opener. *New Roof, New Windows, Entrance Doors 2017, * New Furnace 2018, *New Hot Water Tank 2021, *Kitchen Apppiances upstairs 2022. Conveniently located near parks, schools, and major highway enjoy a beautifully landscaped and fully fenced backyard with a large deck and retractable awning, a cozy patio area, and a pergola-covered sitting space. Additional highlights include a garden shed, a storage shed, and side gate access. Located within walking distance to parks, top-rated schools, and just one bus to the Bloor subway line, also Person Up Express be downtown in 15 Minutes, also the Eglinton LRT coming soon! Conveniently close to major highways and Pearson Airport. Royal York Plaza is only a 5-minute walk away, everything from a gas station and grocery store to banks, a pharmacy, and a dollar store. Families will appreciate access to some of the areas best public and Catholic elementary schools & upcoming new Catholic High Schoolall within walking distance. 10+++ (id:62616)
2336 Edward Leaver Trail
Oakville, Ontario
Rare Opportunity to Rent a Luxury Furnished Home in Glen Abbey Encore 5 Ensuite Bedrooms | Pond & Greenbelt Views Welcome to this fully furnished executive residence in the prestigious Glen Abbey Encore, built by acclaimed Fernbrook Homes. Nestled on a premium ravine lot backing onto a peaceful pond and lush greenbelt, this exquisite home offers nearly 4,000 sq. ft. of refined living space perfectly balancing privacy, sophistication, and comfort in one of Oakville's most sought-after communities. Key Features5 spacious bedrooms, each with its own private ensuite bathroom Main-floor primary suite ideal for guests or multi-generational living Dedicated main-floor office or study providing both functionality and privacy for working from home10 ft ceilings on the main floor, including a fully coffered ceiling, and 9 ft ceilings on the second level Wide-plank hardwood flooring and custom window coverings throughout Upper Level Four generously sized bedrooms, each with its own ensuite, large windows, and ample closet space Convenient second-floor laundry room Exceptional Location Backing onto a tranquil pond with no rear neighbors. offering rare privacy and scenic natural views Walking distance to top-rated schools, Bronte Creek Provincial Park, golf courses, trails, and greenspace Quick access to Bronte GO Station, QEW/403/407, shopping, dining, and everyday conveniences This is a rare rental opportunity to enjoy a turnkey, fully furnished luxury home featuring premium finishes, a thoughtful layout, and a peaceful ravine setting right in the heart of Glen Abbey Encore. (id:62616)
36 Clarion Road
Brampton, Ontario
Beautiful ,Spacious , Freshly Painted Walls ( June 2025 ) Two Bedroom Basement Apartment Located In The Desirable Fletcher's Meadow Community Of Brampton. This Prime Location Offers Easy Access To Highways, And Is Just Minutes From Grocery Stores, Shopping Centres, Public Transit, Schools, Parks, And A Recreation Centre. Perfect For Nature Lovers, The Home Is Situated Next To A Scenic Hiking Trail And Backs Onto A Ravine. The Basement Features A Private Entrance, Two Generously Sized Bedrooms, One Full Bathroom, One Parking Spot On Driveway, Tenant Pays 30% Of Utilities, Comfortable Living Schedule Your Viewing Today! (id:62616)
559 Walkers Line
Burlington, Ontario
An exceptional home completely rebuilt offering luxurious living space on a rare 74 x 123 pool sized lot in South Burlington. This home has been professionally designed and upgraded with high-end finishes, energy efficiency, and multi-generational functionality in mind. Step into the grand foyer and experience the unique layout: a bright living room and a few steps down to a cozy recreation room with fireplace and full bathroom ideal for extended family or guests. Up a half level are 2 bedrooms, a home office, and a full bathroom with a stunning skylight.The heart of the home is a custom kitchen featuring quartz countertops, premium BOSCH appliances, LED-lit cabinetry, and an open-concept eat-in area with direct access to a large Techno-Bloc patio perfect for BBQs and outdoor entertaining. The adjacent family room also leads to the backyard, offering seamless indoor-outdoor flow.Upstairs, youll find a convenient laundry room, two spacious bedrooms, another full bath, and a primary retreat complete with a spa-like ensuite featuring a freestanding tub, custom glass shower, and LED anti-fog mirrors.Exterior upgrades include new landscaping, new asphalt driveway, high-efficiency windows, premium Rinox stone, fluted cladding, stucco accents, and a custom 4' x 8' entry door for striking curb appeal. The oversized 2-car garage features epoxy flooring and front & rear garage doors for backyard access.Additional highlights: white oak engineered hardwood, Italian tile finishes, upgraded mechanicals (1" water line, tankless HWT, furnace/AC all owned), and rough-in for irrigation. Permit-approved shed and dual gated side entrances complete this one-of-a-kind home.Move-in ready with no detail overlooked just turn the key and enjoy luxury living in a prime location. Make sure to review the complete list of upgrades and features, including the list of appliances at home. (id:62616)
1292 Napier Crescent
Oakville, Ontario
Nicely laid out 4+1 bedroom semi-detached bungalow in the sought-after College Park community. Situated on a premium 120-foot deep lot, this well-laid-out home offers exceptional potential for family living or investment. Ideally located just steps from St. Michael Catholic Elementary School, Montclair Public School, and White Oaks Secondary School, it delivers both comfort and convenience. The finished basement provides additional living space This property is being sold as is, offering a unique opportunity to add personal touches or explore future enhancements. Enjoy nearby amenities including Sheridan College, Oakville Place, scenic parks and trails, and Oakville Golf Club, with quick access to the QEW and GO Train for easy commuting. Don't miss this chance to own in the established and family-friendly College Park neighborhood. (id:62616)
8492 Canyon Road
Milton, Ontario
Escape to nature on this 7.96 acre private rural retreat, with close proximity to city amenities. Enjoy a tranquil, rural lifestyle without sacrificing convenience. This property oozes with charm inside and out. Set on almost 8 acres, the long winding driveway offers total privacy from the road and leads to a 4144 sq ft character home surrounded by mature trees and a meandering stream, a true nature-lovers paradise. This 2-storey home, originally built in 1860, had a 1424 sq ft stone addition added in 2002 (main floor great room + 2nd floor primary brm and ensuite) for the perfect blend of old and new. With too many updates to mention (see attached Addendum), this 4 bedroom, 4 bath home offers loads of living space inside and out. Interior features include an updated kitchen with island, main floor great room, large main floor office, 3-season sunroom, 3 fireplaces, heated floors, and main floor laundry. Two staircases lead to the upper level with 4 bedrooms including a lovely primary brm with vaulted ceilings, spacious ensuite and walk-through closet. The basement has a big rec room, 3-pce bath, lots of storage and a walk-up to the yard. The magnificent outdoor space boasts landscaped gardens, a huge stone patio with Gazebo & firepit, a fenced IG salt-water pool and plenty of usable grass area to entertain or relax in this peaceful private oasis. A large parking area at the top of the winding driveway and a separate oversized triple garage with workshop at rear offers ample room for multiple cars and recreational vehicles. Roof re-shingled 2018 (excl garage). Bonus low taxes of $3,032/yr due to Conservation Land Tax Incentive Program annual rebate. This distinctive rural property offers a rare blend of warmth, character and charm. Escape from the everyday without sacrificing the comforts of nearby amenities. Enjoy access to Bruce Trail off Canyon Rd and proximity to several conservation areas, Glen Eden ski hill, and golf courses. Less than 5 min drive to Hwy 401. (id:62616)
52 Tulip Drive
Brampton, Ontario
A Home That Feels Just Right For Lease in Brampton! Available August 15/ Sep 01, 2025 | Near Steeles & McLaughlin Crossing. A beautiful, well-maintained, carpet-free (allergy-friendly) home in a high-demand, family-friendly neighbourhood.Why You'll Love This Home. Spacious & Stylish 3 Bright Bedrooms, 2 Full Bathrooms + 1 Powder Room, 8-ft ceilings on the main floor for an open, airy feel. Inviting Living/Dining Area PLUS a Separate Family Room.Upgraded Kitchen with extended cabinets & premium stainless steel appliances(Fridge, Gas Stove, Dishwasher, Washer, Dryer)Comfort All Year RoundCentral Heating & Air Conditioning. Sleek Laminate Flooring on All Levels. Fully Finished Basement with a Recreational Room. A versatile space ideal for *A home office for focused productivity*A personal gym to stay active at home*A kids playroom or entertainment zone *Or simply a quiet retreat for reading, yoga, or hobbies. 3 Driveway parking Spaces. Private front yard & backyard, great for kids, BBQs, and morning tea. Location Perks :Minutes to Hwy 410 & Hwy 407 your commute just got easier and also close to Brampton Gateway Terminal . Close to shopping plazas, grocery stores & daily essentials. Walking distance to Sheridan College, Bus stops, temples, Gurudwaras, and Brampton Library. Looking for Respectful Tenants. seeking tenants who will treat this home with the same care and pride as their own. (id:62616)
158 Harvey Bunker Crescent
Markham, Ontario
Brand New, Never Lived In! Welcome to 158 Harvey Bunker Cres - a stunning 3,221 sq ft home in the prestigious Angus Glen community, 11' ft ceilings on main creating an open and airy ambiance, Main floor office perfect for work-from-home needs or as a quiet retreat, 9' ft on 2nd floors include Featuring 4 spacious bedrooms all have access to the baths, upgraded hardwood and gourmet kitchen with quartz counters & central island. Bright open-concept layout, large primary suite with spa-like ensuite & walk-in closet. Double garage, 2nd floor laundry brings convenience to everyday living., and Tarion warranty. Close to Pierre Elliott Trudeau HS and St. Augustine CHS., HWY 404, HWY 7, Angus Glen Golf Course, Angus Glen and Crosby Memorial Community Centers, Downtown Markham, Unionville Fine Dinning, T&T Super Market, Markville Mall and more. (id:62616)
132 Keppel Circle
Brampton, Ontario
Never Lived-In Corner Lot Townhome - Like a Semi. Experience Nearly 2000 Sq. Ft. Of Elegant Living in this Mattamy-Built, Modern 3-Storey Corner Unit Townhouse in the Desirable Mt. Pleasant Neighborhood. This Sunlit, Bright, Open-Concept Home Offers 3+1 Bedrooms and 3 Bathrooms, 9 Ft Ceilings On the Main and Second Floor, and Premium Finishes Throughout. Enjoy High End Smart Appliances (can be operated through an APP), Quartz Countertops, A Large Waterfall Island, Vinyl Flooring, Stained Oak Staircases and Brand New Blinds along with Other useful Upgrades. The Spacious Separate Living and Dinning Areas are Perfect For Entertaining. The Large Primary Bedroom Featuring a 3-Piece Ensuite with Glass Shower and a Walk In Closet, Two Additional Spacious Bedrooms include Mirrored Closets, With One Featuring an Attached Balcony. Laundry Is Conveniently Located for Convenience. Step Out to a Private Balcony with Unobstructed Green Views of Natural Beauty. Other Highlights include Security Cameras, Ecobee Smart Thermostat, Dehumidifier, Garage Access, Garage Remote Door Opener and a New Energy-Efficient Furnace and Tankless Rental HWT. Located Minutes from Mt. Pleasant Go Station, Schools, Parks, Shops, Restaurants and Major Highways (407, 427, 403, 401, 410). A Separate 1-Bedroom Ground Floor Unit is not Included in this Lease, Has a Private Entrance and is Fully Disconnected. The Utilities Of The 3+1 Bedroom Portion Will Be Credited $100 p/m when The 1 Bedroom Portion Is Leased. (id:62616)
11 & 12 - 4040 Steeles Avenue W
Vaughan, Ontario
Prime Commercial Space Available!, Presenting 4900 sq ft of professionally finished office space, currently occupied by a real estate brokerage for many years. This expansive space (Unit # 11 and 12) combining two units, features a total of 25 private offices, including 8 on the second floor, which is constructed with steel and concrete and accessible via an open stairway. In Busy Retail Plaza with Access To All Other Business Centre Amenities, Lots Of Natural Light, Large Parking Lots (298 Parking Spots), Located in a great area with an excellent location, this turn-key space is perfect for attracting major clients. Ideal for clothing markets, retail shops, property management firms, banks, large mortgage companies, real estate offices, law firms, and more. Featuring a spacious reception area, it is suitable for various business purposes, attracting high foot traffic and offering convenient access and visibility, And Close To Highway 407/400/401/427, It Accommodates Various Uses, From Service-Oriented Ventures To Commercial Offices. Don't Miss This Opportunity To Move Here...& Grown Your Business (id:62616)
Lower - 1 Minto Street
Toronto, Ontario
Bright & spacious 2 bedroom apartment, newly sound-proofed and painted with ensuite laundry, pot-lights, and big windows for plenty of natural lighting. Close to Woodbine Park, beaches and all the shops and restaurants in Leslieville. Heat & hydro included, no smoking. (id:62616)
914 - 35 Brian Peck Crescent
Toronto, Ontario
Scenic On Eglinton! Rare Corner Unit for Sale with South/CN Tower View at 914 Sq.Ft. - 2 Bedroom + Den. Perfectly Situated from Leaside's Vibrant Shopping in Supermarkets, Candian Tires and Restaurant with Easy Access to Eglinton Crosstown LRT (Line 5 Eglinton) Which is a Light Rail Transit Line Expected to be Opened in September 2025. Enjoy A Public Racket Club "Fairgrounds" in Leaside. And Enjoy Urban Living at its most convenience. (id:62616)
14 Credit Lane
Richmond Hill, Ontario
Absolutely Stunning 4 Bedrooms (3 Ensuites) Double Car Garage Trendy Townhome On Bayview In The Highly Desirable Community Of Richmond Hill ** 10 Ft Ceiling Living Dining & Kitchen Area ** Gas Fireplace ** All Smooth Ceilings ** Butlers Pantry Lots Storage ** Oak Stairs, Quartz Countertop, S/S Appliances ** Floor to Ceiling Windows Natural Lights From All Direction ** 9 Ft Ceiling Primary Bdrm With Juliet Balcony, His&Her Closet ** Massive Roof Top Garden Perfect For Entertaining, Gas Line For BBQ ** Excellent Private & Public Schools Nearby, Mins To Hwy 404, Costco, Parks/Trails, Go Transit & Common Amenities. (id:62616)
328 Atha Avenue
Richmond Hill, Ontario
Beautiful Home In the High Demand Richmond Hill Area* Modern Renovated with Lots Of Upgrades* New Paint* New Windows* New Front Porch* New Interlocks on Front & Back Yard * Modern Up-Graded Open Concept Kitchen with Family Size Breakfast Area Walk-Out to Garden* Spacious Living Room, Family Room & Formal Dining Room. Hardwood Floor Through out* Porcelain Tiles through-out on Main Floor Hallway and Kitchen & Breakfast Area* New Lights & Pot Lights , Stainless Steel Appliances, Primary Bedroom with 4 pcs. Ensuite and Walk-In Closet. All Upgrades Modern Bathroom with Glass Shower* Finished Basement with Large Recreation Area and Extra Bedroom with Great Room and 3 pcs. Bathroom. Excellent Location Close to Schools, Hwy 404 & 407 & York Transit, Parks, Shopping Community Centre, GO Station & Church. Move-In & Enjoy! (Photos showed on the MLS are just for illlustration of the house) (id:62616)
72 Paperbirch Drive
Cambridge, Ontario
This stunning all-brick home offers just under 3,000 sq. ft. of beautifully designed living space in one of North Galt’s most sought-after neighbourhoods. With upscale finishes and a refined layout, this carpet-free home features 9-foot ceilings on the main level, 5 spacious bedrooms, and 3.5 tastefully appointed bathrooms. The open-concept main floor is perfect for modern living and entertaining, anchored by a chef-inspired kitchen with a striking quartz waterfall countertop, extended cabinetry, high-end appliances, and a seamless transition to the bright and airy living space. Walk out to the backyard for effortless indoor-outdoor enjoyment. A dedicated office/den and a stylish powder room complete the main level. Upstairs, the luxurious primary suite offers a spa-like 5-piece ensuite with a soaker tub and an oversized walk-in closet. Four additional bedrooms share two Jack-and-Jill bathrooms and each feature generous closet space. The upper-level laundry room adds everyday convenience. The unfinished basement provides excellent storage and future potential. Located just minutes from Hwy 401 and close to top-rated schools, shopping, dining, places of worship, the library, and more – this home combines luxury and location. (id:62616)
26 Balfour Avenue
Toronto, Ontario
Rarely Offered - Welcome to this beatiful home in a quiet, family-friendly Neighborhood. Open concept, Hardwood Flooring, Kitchen W/Stainless Steel Apps and huge skylight, Island, B/I Dishwasher, induction oven. An Exceptional Family Room and Large Window. Spacious Master c/w Closets. Fully Fenced Backyard W/Lots of Privacy. Beautiful tree-lined streets create a lovely setting. Bike score of 100 right on the Danforth and connected to kilometers-long ravine trails! Walking distance to Main Street Subway, Danforth GO Train, and shopping. Awesome neighbourhood schools out your doorstep. (id:62616)
72 Jeremiah Lane
Toronto, Ontario
Incredible value in sought-after Scarborough Village. NOTE: Similar Recently Sold Homes In This Complex For: $830,000 in April,2025 (144 Sf Smaller) and $884,000 in May,2025 (only 9Sf Bigger). This move-in ready luxury end-unit townhome is a rare find and perfect for first-time buyers or those looking to move up. Proudly maintained by the original owners, the home features a bright, open-concept layout with generous living spaces ideal for both comfort and entertaining. End unit Home offers extra windows for enhanced natural light and added privacy. The recently upgraded kitchen (2025) showcases brand-new stainless steel appliances including a fridge, stove, dishwasher, and range hood, with stylish finishes and a functional layout perfect for everyday cooking and hosting. The cozy breakfast area walks out to a private patio, offering a seamless indoor-outdoor living experience. Upstairs, three spacious bedrooms provide excellent privacy, with the primary bedroom featuring a 4-piece ensuite and a walk-in closet. A ground-level den offers a versatile space ideal for a home office or study. The built-in garage provides secure parking and additional storage. All furniture is optional - please inquire for details. Located in a quiet, family-oriented neighbourhood, this home offers convenient access to everything Scarborough Village has to offer, including Guildwood GO Station (6-minute drive), the scenic Scarborough Bluffs (11 minutes), Guild Park & Gardens (5 minutes), Scarborough Golf Club, and excellent schools such as UMC High School, Mason Road Junior Public School, and St. Nicholas Catholic School. Nearby amenities include Metro, Walmart, No Frills, and numerous shops, restaurants, and transit options. This home is a true turnkey opportunity. visit with confidence and make it yours. (id:62616)
403 - 60 Town Centre Court
Toronto, Ontario
Beautiful Spacious Corner Suite With A Huge Oversized 235 Foot Wrap Around Balcony. 2 Walkouts to Balcony. Bright Sun Filled Suite, Great Monarch Eq2 Building. Steps To 401, T T C Bus Terminal, Scarborough Town Centre Shopping Mall. YMCA, Civic Centre, Supermarket, Wart-Mart, Enjoy The Gym, Mini Theatre, Party Room, Guest Suites, 24 Hour Security/Concierge. Lots Of Upgrades Including Granite Counter Top, Brand New Fridge, Parking $100 per month (id:62616)
26 Glen Manor Drive
Toronto, Ontario
Welcome to this fully renovated 2-storey duplex, located just a step away from the lake, south of Queen Street, in one of Torontos most desirable beachside communities. Enjoy the rare combination of modern living with classic Beach charm, where every convenience shops, dining, parks, public transit and top-rated schools is just steps away.This home has been completely rebuilt from top to bottom, with approximately $260,000 invested in high-quality renovations. Every detail has been updated from the basement to the main floor to the second level offering brand new interiors throughout.The main floor and lower level offer a combined 2,100 sq ft of living space, with a separate entrance, ideal for multi-generational living, rental opportunities or work-from-home setups. Spacious open-concept layouts, modern kitchens, updated bathrooms, and generous living areas provide endless flexibility.The second floor is a self-contained 2-bedroom apartment, approximately 1,077 sq ft, featuring bright living and dining spaces, hardwood floors, and in-suite laundry perfect for extended family or added rental income.With expansive outdoor decks at the front and rear, this property offers a true lakeside lifestyle with unbeatable proximity to the waterfront, Queen Street, and everything The Beach has to offer.A perfect opportunity for homeowners, investors, or those seeking a premium live/rent setup in a highly sought-after neighbourhood. (id:62616)
306 - 11 St. Joseph Street
Toronto, Ontario
New Renovated Corner Suite at Eleven Residences! Nearly 900 SF with best 2-bed layout, new flooring, new flat ceilings, new LED lighting & fresh paint. Shows like a model home! Floor-to-ceiling windows offer N/S exposure & abundant light. Spacious kitchen with full-size appliances, large bedrooms with ample closets & ensuite. Steps to Wellesley Station, U of T, hospitals & Yorkville. Move in & enjoy boutique luxury living! (id:62616)
905 - 18 Spring Garden Avenue
Toronto, Ontario
Bright and spacious 2-bedroom corner unit in an unbeatable location just a 5-minute walk to Yonge-Sheppard Subway Station! Offering over 1000 sq ft of well-designed living space with an excellent layout, this sun-filled suite features unobstructed east views, an open balcony, and a separate eat-in kitchen with walk-out to balcony. Enjoy a generous breakfast area and large living space, perfect for both relaxing and entertaining. Building amenities are top-tier: indoor pool, sauna, library, bowling alley, guest suites, theater room, and more. One parking spot and locker included. Steps to top-rated schools, shops, restaurants, Whole Foods, and easy access to Hwy 401. A rare opportunity to own a true gem in a vibrant, highly sought-after neighbourhood! (id:62616)
217 - 21 Clairtrell Road
Toronto, Ontario
**TWO Parking** 769 sqft** Nestled in the heart of Bayview Village, this rare and meticulously maintained extra-large suite offers an exceptional 769 sqft of living space, plus an open balcony- a standout in todays condo market. Tucked away on a quiet inner street near Bayview/Sheppard, this boutique luxury building is celebrated for its privacy, exclusivity, and refined lifestyle. The sun-drenched unit features expansive windows and dual patio doors, offering tranquil green views and an airy ambiance. Thoughtful upgrades include designer light fixtures, new floor tiling, and a brand-new Proctor & Charles cooktop (with 5-year warranty), along with a spa-inspired ensuite showcasing marble counters, frameless glass shower, and custom wall tiles. Smooth 9-foot ceilings, engineered hardwood flooring, and oversized principal rooms- including a spacious living room with an extended sitting area- rarely found in condo living, and a separate large den ideal as a home office, 2nd bedroom or nursery. The open gourmet kitchen is complete with European-inspired cabinetry w/ glass accents, quartz countertops, custom glass backsplash, B/I undercabinet pot lights, paneled appliances, and a large island w/ breakfast bar. Additional features include two premium parking spots on P1, a large entry foyer w/ ample storage, and an in-suite alarm system. Located in the highly ranked Hollywood PS, Bayview MS districts & close to Earl Haig SS, this home is perfect for families focused on education. Enjoy easy access to Bayview Subway, Bayview Village Mall, YMCA, parks, North York General Hospital, and Hwy 401/404/DVP. The energy-efficient, green building offers 24/7 concierge, renovated party rm, gorgeous rooftop garden overlooking city skyline views & having fun-filled summer BBQ, pet mud rm, gym/yoga studio, guest suites & much more. A rare opportunity to own in one of Toronto's best neighborhoods- perfect for professionals, downsizers, or families seeking space, schools, style. (id:62616)
10 Townsend Road
Toronto, Ontario
Fully Renovated End-Unit 3-Bedroom Townhouse In The Heart Of North Yorks Sought-After Hillcrest Village, Highly Sought-After Arbor Glen P.S., Highland J.H., And A.Y. Jackson School District. Incredible Layout, Featuring Over 1,300 Sq Ft Above Ground Living Space, A Professionally Finished Walk-Out Basement. Tons Of Upgrades $$$, Including High-End Engineered Hardwood Floors, New Hardwood Stairs, Custom Kitchen With Quartz Countertops And Backsplash, Modern LED Pot Lights, And Newly Designed Bathrooms. Enjoy A Functional Layout And Plenty Of Natural Sunlight From Both The East And West, Filling The Home With Warmth Throughout The Day. Spacious, Sun-Filled Principal Rooms, An Oversized Garage, And A Bright Lower Level Add To The Appeal. With TTC & Markham Transit At Your Doorstep, And Minutes To Hwy 404/401/407, Shops, Restaurants, And Parks. Lots Of Visitor Parking, Parks & All Other Amenities. Newer Furnace (2021) And AC (2019). Buy With Confidence! (id:62616)
53 York Road
Toronto, Ontario
Located in the prestigious **Bridle Path **neighbourhood, this custom-built masterpiece exudes timeless elegance and L-U-X-U-R-Y offering over 6,500+ sqft of exquisitely finished living space across three levels. The impressive stone and pre-cast exterior deliver timeless curb appeal and architectural presence. Inside, soaring ceilings, Brazilian walnut floors, and superior millwork set the tone for refined living.The grand two-storey center hall is bathed in natural light from a dramatic skylight, seamlessly connecting the elegant principal rooms ideal for both intimate family moments and grand-scale entertaining. A main floor panelled library, open concept kitchen/family/breakfast area offers an effortless flow with amazing garden views from the breakfast area and family room a perfect setting for relaxed family living and entertaining.Upstairs, a magnificent primary retreat awaits, featuring a cozy fireplace-lit sitting area, dual walk-in closets, a spa-inspired 6-piece ensuite, and a private sun-soaked balcony overlooking the beautifully landscaped garden perfect place to unwind with morning coffee or an evening glass of wine while enjoying serene views. All bedrooms feature private ensuites and walk-in closet.The expansive above-ground lower level includes a massive recreation area, second kitchen, wine cellar, cedar closet, and a guest/nanny suite with a walk-out to lush, professionally landscaped South gardens.Close to renowned private schools (Crescent, TFS, Havergal, and Bayview Glen all nearby), shops, parks, Granite Club, subway & highways.Truly one-of-a-kind. Luxurious, elegant, and meticulously maintained. Turnkey perfection in every detail. (id:62616)
4603 - 10 York Street
Toronto, Ontario
*View Video Tour!* Step into the sky at TEN YORK, Suite 4603 - a stunning 2 bedroom, 2 full bath residence offering front-row views of downtown Toronto's iconic skyline. This preferred corner suite features an 830 sq ft interior + balcony in a smartly designed split-bedroom layout that balances privacy with open flow. Framed by floor-to-ceiling glass, the suite is filled with natural light and sweeping city panoramas. Inside, every detail is refined and purposeful. Finishes are clean, modern, and quietly luxurious in a timeless neutral palette. Smart home technology and keyless entry add ease and security to daily living. Practical touches include a proper-sized open-concept living/dining area, a sleek European-style kitchen, and a primary bedroom with walk-in closet and 4-piece ensuite. Freshly painted in a soft Benjamin Moore neutral, and impeccably maintained - this suite shows like a model home. Outside, sleek architectural lines reflect the standard set by Tridel, one of Canada's most awarded builders known for their quality workmanship and five-star amenities. From the elegant lobby to the Shore Club amenities, every detail at TEN YORK speaks to sophistication and elevated design. Need to clear your mind? Take a swim with a view of the CN Tower. Want to host friends? Theres a stylish party space for that. Ready for a serious workout? Choose between the sprawling gym, spin studio, or yoga room. Guests staying over? There's ample visitors parking underground. And the location? You're at the centre of it all with Scotiabank Arena, Harbourfront, Union Station, Rogers Centre, and the Financial and Entertainment Districts just moments away. Grocery shopping is easy at Longo's across the street, while the city's best dining, shopping, and cultural spots all within reach. That's not all - parking & locker are included and with seven high-speed elevators serving this level, you're never waiting long to reach the comfort of your suite. (id:62616)
4610 - 15 Fort York Boulevard
Toronto, Ontario
Breathtaking Views from Every Angle! Welcome to this stunning corner unit offering rare, unobstructed views in all directions! Enjoy spectacular south-facing views of Lake Ontario, Centre Island, the marina, and island airport, glowing western sunsets, and romantic northeast skyline views of the CN Tower and Rogers Centre all from floor-to-ceiling windows that fill the space with light. Newly Upgraded Features: Elegant hardwood flooring in the living room and both bedrooms upgraded marble shower wall in the bathroom Marble flooring in the den for a sleek finish Resort-Style Amenities:27th floor Sky Lounge with chefs kitchen, dining area, outdoor patio & BBQ Indoor pool, whirlpool, spa, and fitness center Games room, theatre, card room, guest suites, and more Unbeatable Location: Steps to Fox and Fiddle, Tim Hortons, Starbucks, Sobeys, waterfront trails, and some of Toronto's top restaurants and nightlife spots. Start and end your day with incredible views and top-tier comfort this is city living at its finest! (id:62616)
1 Banting Drive
Orangeville, Ontario
Welcome to 1 Banting Drive, Orangeville! This bright and spacious corner-lot bungalow offers incredible value and tons of potential with 2 main floor living spaces plus a partially finished basement and a stunning, fully fenced backyard that's the true showstopper. Step inside to a versatile layout featuring 3 main floor bedrooms with hardwood flooring, a shared 4-piece bath, and multiple living areas designed for family comfort and entertaining. The front living room is filled with natural light thanks to a large window and elevated lot, while the open-concept kitchen with centre island flows into a dining space with walkout to your private deck and backyard oasis. The additional family room offers even more space to relax, with a large picture window, storage, and room for games or media. So much space to make your own. Downstairs, enjoy a rec room with pot lights, windows, and a cozy bar, perfect for movie nights or gatherings, plus a 2-piece bath, laundry area, and plenty of storage. Outdoors, you'll fall in love with the peaceful, tree-lined yard. Entertain on the spacious deck, garden with ease, or simply enjoy the quiet privacy created by mature trees and a unique laneway separating the home from Broadway. Parking for 4 and access from Banting Drive ensures convenience and ease. Walk to elementary school, high school, arena, parks, downtown Orangeville, and the best of Broadways shops, restaurants, and events. This is a home where space, comfort, and location meet - don't miss your chance! (id:62616)
716 - 2343 Khalsa Gate
Oakville, Ontario
Welcome to NUVO Condos! Modern 2 Bed, 2 Bath Suite in the Heart of Oakville! Experience contemporary living in this bright, spacious unit featuring smart home technology, including keyless entry, dual Ecobee Smart Thermostats (Alexa, Apple, Google compatible), and pre-wired cable/internet throughout. The High Speed Rogers Internet & Heat are included in Maintenance Fee!! The open-concept layout offers a functional and inviting living space ideal for both relaxing and entertaining. The upgraded kitchen is equipped with granite countertops, premium stainless steel appliances, and a custom island; perfect for hosting. The primary bedroom includes a private ensuite, while the second bedroom and full bath offer flexibility for guests, family, or a home office.Enjoy access to NUVOs top-tier amenities: rooftop lounge and pool, putting green, games/media room, community gardens, fitness centre with Peloton bikes, basketball court, pet/car wash station, and more.Conveniently located minutes from QEW, 407, Bronte GO Station, and Sheridan College. Includes one parking spot and one locker.Dont miss this opportunity to live in one of Oakvilles most connected and forward-thinking communities! (id:62616)
2905 - 65 Mutual Street
Toronto, Ontario
Brand new building located in the Church-Yonge Corridor. Fully equipped fitness room and yoga studio, games and media room, outdoor terrace and BBQ area, garden lounge, dining room, co-working lounge, pet wash and bike storage. Steps to shops, restaurant, parks and public transit. (id:62616)
519 - 188 Fairview Mall Drive
Toronto, Ontario
1Bed + Den Unit with 2 full washrooms. Laminate Flooring Throughout & 9' Ceiling. Floor To Ceiling Windows. Modern Kitchen And Quartz Countertop. 1 Parking & 1 Locker Included. Fabulous Amenities: Gym, Yoga, Fitness Room, Rooftop Deck, Bbqs, Concierge & More (id:62616)
2586 Foxmeadow Road N
Peterborough East, Ontario
Welcome home to this convenient one bedroom suite in East Peterborough, where convenience and comfort meet. This fully furnished one bedroom unit features a fully furnished bedroom with its private 3pc ensuite bathroom. Whether located steps to the picturesque Beavermead park, the many local restaurants and grocery stores, the TTC bus routes and the Yonge-University subway line, with quick access to DVP/401, this location has it all without breaking the bank. Including one parking spot, with access to bedroom suite from a separate entrance, you can combine safety and privacy all in a fabulously located and newly renovated place to call home. Ideal for students or single professionals. Why wait ? (id:62616)
12 Cartwright Street
London, Ontario
Nestled in Historic Downtown Woodfield (2016 Winner of Great Places in Canada Award) sits this unassuming 19th century cottage charmer style home. Full of history, this newly renovated multi-generational home sits on a huge lot with one of the largest backyards on the street that features a row of fully mature lilac bushes, an outdoor living space with gas hookup, huge gardens and two driveways with space for up to three cars, making navigating multi-family life a breeze. Lord Roberts Public School and London Central Secondary School are within walking distance making this a perfect family home featuring 3 spacious bedrooms, two bathrooms, a full kitchen, kitchenette and laundry in the back as well as a full inlaw or guest suite in the front featuring a huge front porch and the option for laundry in the basement. The home also features a legal 2 bedroom upper apartment w/ separate entrance and dedicated laneway; newly rented at $1610 a month. Currently there is flexibility as the front main level one bedroom unit are vacant; making for an ideal owner occupied property. The rear lower three bed and two bath unit with in suite laundry is currently rented to a lovely family at $1999 a month. With rents of $5184 a month with all three units rented; with an annual rental income of $62,208; this prime location triplex is operating at an actual 6% Cap Rate at asking price. This spacious lot also offers ample room to legally add an additional stand alone garden suite unit; in full compliance with the City of London's additional dwelling unit directions. (id:62616)
53 Kingswood Drive
Kitchener, Ontario
OPEN HOUSE MONDAY, JULY 28TH, 6:30 to 8 pm- Bright & Well-Maintained Bungalow in Alpine Village! Built in 1970 by Hallman, this charming, all-brick bungalow offers solid craftsmanship and timeless appeal in the heart of Alpine Village. Step into the bright main floor, featuring a spacious eat-in kitchen perfect for casual meals and family gatherings. The main level also offers a four-season sunroom that brings in natural light year-round—perfect as a reading nook, plant haven, or extra family space. Downstairs, the finished basement offers a warm and inviting rec room with a wood-burning fireplace, providing the perfect space for cozy evenings, movie nights, or entertaining. There's also ample room for storage, hobbies, or a home office. Enjoy the outdoors in the large, fully fenced backyard, complete with a high-quality garden shed for additional storage. The property also features parking for four vehicles plus an attached garage. This home is nestled in the family-friendly Alpine Village, just a short walk to two schools, greenbelt trails, and a beautiful playground. Commuters and active households will love the easy access to shopping, the Expressway, Highway 401, and the popular, Activa Sports Complex. With a newer gas furnace and central air, this home is ready to provide comfort and convenience for years to come. (id:62616)
75 Wagon Street
Kitchener, Ontario
Welcome to 75 Wagon Street, a stunning executive residence nestled on one of Kitchener’s most desirable streets in the prestigious Deer Ridge community. With over 5,000 sq. ft. of meticulously finished living space, this home blends timeless elegance, modern comfort, and thoughtful design ideal for families who love to entertain and unwind in style. From the moment you arrive, you’ll be captivated by the home’s impressive curb appeal, soaring rooflines, and refined brick-stucco exterior. Step inside to discover an expansive layout filled with dramatic ceiling heights, abundant natural light, and premium finishes throughout. The heart of the home is the showstopping great room, where two-storey windows frame the space and a statement gas fireplace creates a warm, inviting atmosphere. The chef-inspired kitchen is equally impressive, featuring a massive island with seating, granite countertops, custom cabinetry, and a walk-in pantry perfect for seamless entertaining and everyday functionality. The main-floor primary suite offers a peaceful retreat with two walk-in closets, a spa-style ensuite, and direct access to your private backyard oasis. Upstairs, generously sized bedrooms and a versatile loft provide ample space for family and guests. The entire home is rigged with a built-in sound system, delivering high-quality audio in every room. The fully finished basement is the ultimate entertainment zone complete with a built-in bar, games area, wine cellar, media setup, and fireplace perfect for hosting or relaxing. Step outside to your backyard sanctuary, featuring a covered porch, oversized deck, soothing waterfall, and hot tub a rare private escape just minutes from everything. Located close to Highway 401, Grand River trails, parks, golf courses, and top amenities, your dream home awaits in sought-after Deer Ridge. (id:62616)
195 Erb Street E Unit# A
Waterloo, Ontario
LOCATION! LOCATION! Cute as a button! This sweet FREEHOLD semi is offering nearly 1180 sq ft of thoughtfully designed living space, this charming semi-detached home features 2 spacious bedrooms, 1.5 bathrooms, and a fully finished basement—perfect for recreation, or guest space. Skip the condo fees and enjoy the perks of freehold ownership, including parking for four vehicles and a generous backyard - ideal for entertaining, gardening, letting your fur-babies run or relaxing in your own private oasis. Inside, you'll find stylish updates throughout, including a renovated kitchen with quartz countertops, stainless steel appliances, and a fully renovated bathroom on the second floor. Step out onto the newer deck and take in your expansive yard, offering endless possibilities for outdoor enjoyment! Key mechanical updates—such as a new furnace and central A/C (2019)—provide comfort and peace of mind. Located just minutes from the highway, universities, shopping, and vibrant Uptown Waterloo, this home is a fantastic opportunity for first-time buyers and savvy investors alike. Don't miss your chance to call this move-in-ready gem your own. OFFERS ANY TIME! IMMEDIATE POSSESSION AVAILABLE - why rent? (id:62616)
4150 Bianca Forest Drive
Burlington, Ontario
Welcome to 4150 Bianca Forest Drive – an all brick, double car garage family home in the highly sought after Tansley Woods neighbourhood, backing onto protected area. Walk in to over 2320 square feet of light and bright living space including an open concept layout with the kitchen open to family room featuring a large bay window overlooking the lush backyard. The main level has newer hardwood flooring in the hallways and Living room, with extensive crown moulding and professionally painted throughout (2025 on all levels). At the heart of the home is a chef-inspired kitchen which is updated and totally redone with stainless steel appliances and complete with a sliding door leading to your backyard oasis where nature is abound. Bask in the sunlight amidst the professional landscaping. Step upstairs to newer flooring on the bedroom level. Enjoy overlooking lush forests and natures sounds and sunrises from your balcony in the primary bedroom which also includes heated flooring in the ensuite. Venture downstairs to the finished lower level which includes a bedroom and 3-pc bathroom with heated flooring. Stay cozy in the rec room which offers a gas fireplace. The lower level also includes an office ideal for work from home situations or to put in a small kitchenette. Perfectly located close to parks, schools, trails, shopping and amenities, this exceptional property offers the perfect blend of sophistication, comfort and convenience. Quick closing is possible. (id:62616)
40252 Forks Road
Wainfleet, Ontario
Nestled on over 2 acres of agriculturally zoned land sits a dream hobby farm with a charming bungalow and lush open spaces. Welcome to 40252 Forks Road in beautiful Wainfleet. Offering the perfect blend of rural serenity with modern convenience, this cozy retreat boasts a home with three bedrooms, one full bathroom and a blank canvas full basement for those looking for more space for your growing family. The recently updated bathroom is stunning visually and equally practical with heated floors and sleek design. Step outside to discover the spacious barn with a loft and multiple paddocks ready for your livestock or farming projects. The expansive outdoor space allows for gardening, recreational activity or simply enjoying the beauty of nature. Picture sipping your coffee on the back deck overlooking the serene landscape listening to the sounds of the country. Located mere minutes from Welland and Port Colborne, you can enjoy the tranquility of country living without sacrificing access to essential amenities. If you're looking to cultivate your passion for agriculture or just enjoy your private retreat, this property offers endless possibilities. Numerous updates to property including most appliances, water pump and compressor, UV light, sump pump, hot water tank, bathroom, back deck. (id:62616)
14 Accursi Street
Pelham, Ontario
Welcome to 14 Accursi Street, a beautifully finished bungalow townhome in one of Pelhams most sought after neighbourhoods. Built by Centennial Homes, this freehold property features 2 bedrooms, 2 bathrooms, and a bright open concept layout perfect for everyday living. The main floor offers hardwood flooring, high ceilings, and a modern kitchen with quartz counters, custom cabinetry, walk-in pantry, and premium Fisher & Paykel appliances. The spacious living area is accented with clean lines and a sleek glass railing. The primary bedroom includes a private ensuite and walk in closet, while the second bedroom offers flexibility for guests or a home office. The laundry room includes built in cabinets and a sink for added function. Outside youll find a double garage, finished driveway, and in ground sprinkler system. Just steps to parks, golf, and local amenities, this is low maintenance living in a quiet, upscale community. Make this home yours. (id:62616)
382 Hennepin Avenue
Welland, Ontario
Welcome to this absolutely charming 4-bedroom, 1.5-bathroom home nestled on a quiet dead-end street in the heart of Welland. With fresh paint throughout and thoughtfully chosen modern wallpaper, this home perfectly blends cozy comfort with contemporary style. Step inside and you'll immediately notice the care and attention given to every detail. The main bathroom has been recently renovated, offering a clean and stylish retreat. Other major updates include a new driveway (2022), roof (2020), and a leaf-litter gutter protection system (2018) giving peace of mind for years to come. The hot water tank is owned, eliminating rental fees. Outside, enjoy your morning coffee or evening chats on the welcoming front porch. The fully enclosed backyard is ideal for kids and pets to play safely, while the nearby park and playground just a stones throw away make this location perfect for growing families. Don't miss your chance to own this sweet and move-in-ready home that truly has it all: space, updates, and a family-friendly neighborhood! (id:62616)
45 - 340 Prospect Point Road N
Fort Erie, Ontario
Discover the perfect blend of comfort and convenience in this stunning 3-bedroom, 2.5-bathroom townhome, nestled in the heart of downtown Ridgeway. This gem offers the serene charm of a quaint neighborhood while being close to Crystal Beach, an array of restaurants, shopping venues, the QEW, and just a 10-minute drive from the Peace Bridge to the USA. With easy access to Fort Erie, Port Colborne, Welland, Niagara Falls, and St. Catharines, your commute is always a breeze. Step inside to an inviting open-concept design that seamlessly connects the spaces. The large eat-in kitchen, complete with an island, is perfect for both casual meals and entertaining. The bright and airy living room features sliding patio doors that open to the private rear yard, creating a seamless indoor-outdoor living experience with a deck spanning the entire back of the home. A convenient half bath on the main floor is ideal for guests. Upstairs, the primary bedroom is a retreat of its own with a spacious walk-in closet and ensuite bathroom. Two additional sizable bedrooms provide ample space for family or guests, while a versatile loft has been transformed into a cozy fourth bedroom. A second full bathroom and an upstairs laundry area enhance everyday convenience. The full, partially finished basement offers additional living space, perfect for a home office, gym, or recreation room. A double-car garage adds to the practicality of this home, ensuring plenty of storage and parking. Embrace low-maintenance living at its finest in this beautiful townhome. Plus, outdoor enthusiasts will love the proximity to the picturesque Friendship Trail, perfect for walking, running, and biking. (id:62616)
Upper - 37 Kingslea Drive
Hamilton, Ontario
Bright & Spacious Upper Level for Lease | 3 Bed, 1 Bath | Prime Hamilton Mountain Location. Welcome to 37 Kingslea Drive a beautifully maintained 3-bedroom, 1-bathroom upper-level unit in a charming bungalow nestled in the highly desirable Sunninghill neighbourhood on the Hamilton Mountain.This inviting home boasts an open-concept living and dining area with large windows, flooding the space with natural light. Enjoy a modern kitchen with ample cabinetry, sleek countertops, and full-size appliances. The three well-proportioned bedrooms are perfect for a small family, young professionals, or downsizers looking for comfort and convenience. The updated 4-piece bath adds a touch of elegance to your daily routine. Highlights include exclusive use of front yard. Shared laundry with lower-level tenant, carpet-free home with warm toned hardwood flooring. Driveway parking for 2 vehicles. Area Influences: Located in a quiet, family-friendly pocket just minutes from the Hospital & Mohawk College, Limeridge Mall, local shopping, and restaurants, Public transit, nearby parks, walking trails, and top-rated schools/ Dont miss your chance to live in this sought-after Hamilton Mountain location a perfect balance of suburban tranquility and city convenience. Images have been virtually staged to help visualize the potential of the space. (id:62616)
121 - 26 Ontario Street
Guelph, Ontario
Welcome To The Historic Mill Lofts, This Unique And Trendy Loft Has Everything For Your First Time Home Buyer Or Investor. Located In An Ideal Part Of Guelph, You Are Close To The University, Shopping, Bars And Restaurants. Also A Short Walk To The Go Train For Commuters. The Large 9 Foot Windows Brings In Plenty Of Natural Light To This Spacious Condo. The Original Hardwood Floors Shows Off The Character Of The Building. (id:62616)
102 Milton Seiler Crescent
Minto, Ontario
Beautifully updated 3 bedroom, 2 full bath home on a quiet crescent that stands above the rest! Welcome to this well-designed, open concept gem that perfectly blends comfort, style, and functionality. This home has been meticulously maintained and thoughtfully upgraded throughout with many custom features! Key features: Bright and spacious layout freshly painted and with new flooring and lighting throughout. Custom kitchen featuring an oversized island which is perfect for gatherings, granite countertops, stainless steel appliances, pantry and a wine fridge. The spacious open concept living room has a walk out to an upgraded sizable deck to extend your living space further. Large primary bedroom with walk-through closet including built-in dressers and ensuite 4 piece bath, including main floor laundry. Second good sized bedroom with oversized windows that lets the sun shine. Third bedroom on the lower level is beautifully finished with a walk-in closet - perfect for family, guests, home office, or as you design. Massive finished basement with soaring ceilings and a gorgeous floor-to-ceiling stone fireplace and lush carpeting is ideal for cozy nights in or fun game nights. Single car garage with an extra-tall 8 foot-door, interior access to the home, and a side door to the yard. Fully fenced backyard backing onto peaceful parkland that will not be developed. Elevated deck off the living room, perfect for entertaining. Lower-level grass play area, firepit, and a charming storage shed. Nestled on a quaint, child safe crescent with friendly neighbours. Walking distance to schools, parks, and more. This home is move in ready and offers everything you need for modern family living in a serene, community-focused setting. Don't miss out - schedule your private showing today! (id:62616)
Lower - 322 Carson Drive
Hamilton, Ontario
Spacious lower-level unit with separate private entrance, located in a peaceful and family-friendly neighborhood. Very convenient location close to schools, shopping, parks, and all everyday amenities. 2 Bedrooms + Large Family Room with a cozy fireplace. Family room has sliding doors that walk out to a private, fenced-in backyard lots of natural light! Modern kitchen with central island and huge granite counter space, great for cooking or entertaining. One newly renovated 3-piece bathroom (with standing shower) on the main level, plus an extra washroom in the basement. Private laundry included. Comes with 2 driveway parking spots. Vinyl hardwood-style flooring throughout clean and easy to maintain. Double door fridge, stove, dishwasher, washer, and dryer included. Window coverings included. Backyard is for lower unit use. Tenant responsible for backyard lawn care and side entrance snow removal. 50% utilities shared with upstairs. (id:62616)




