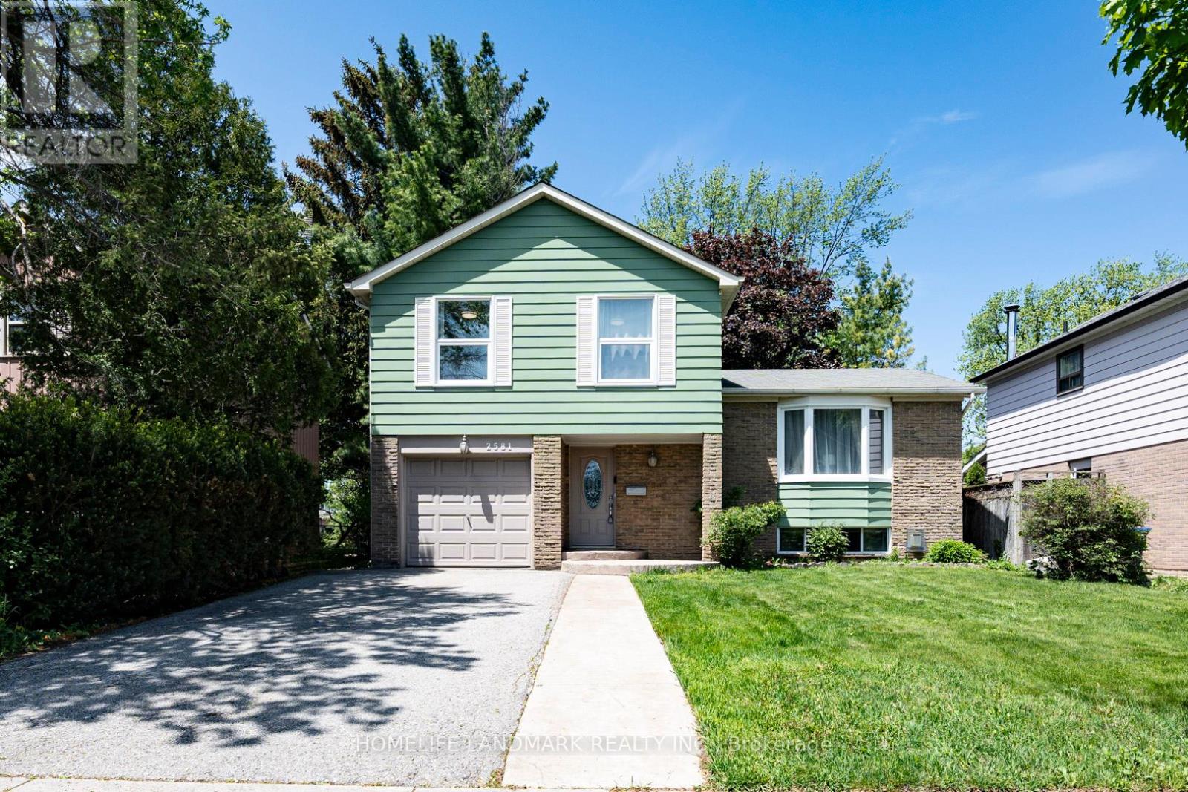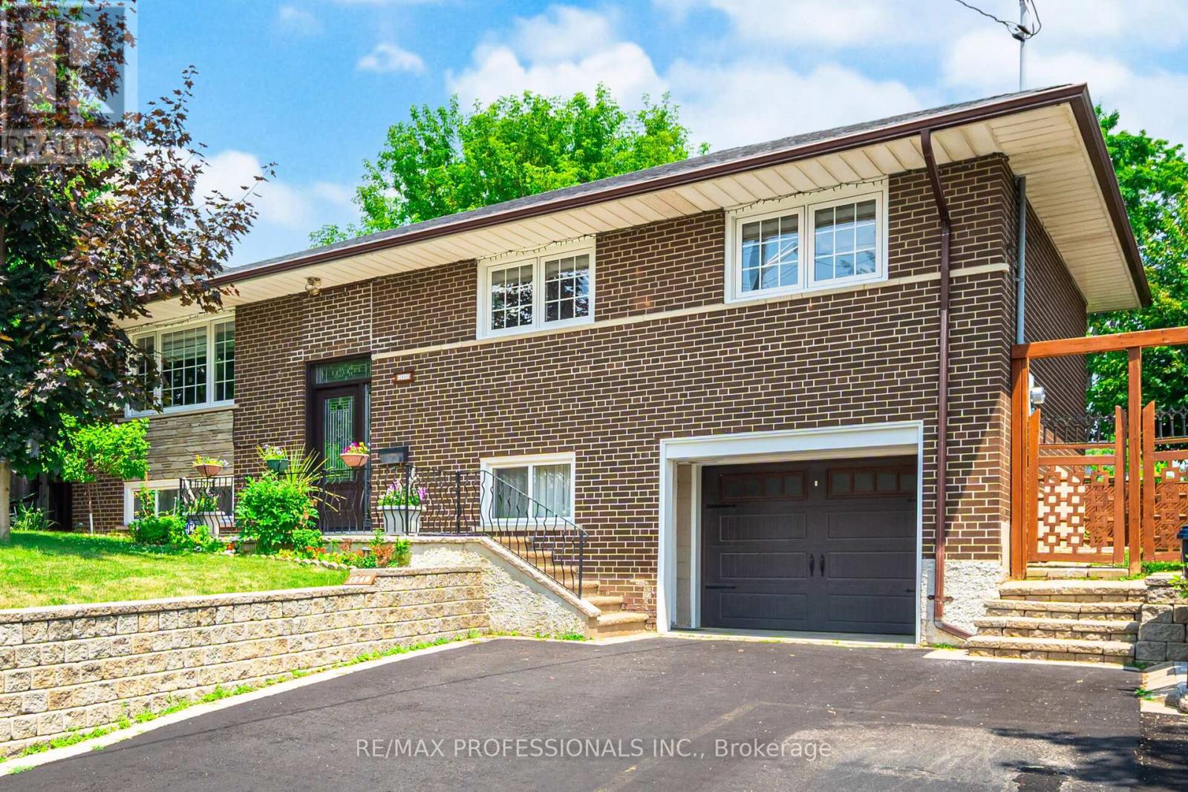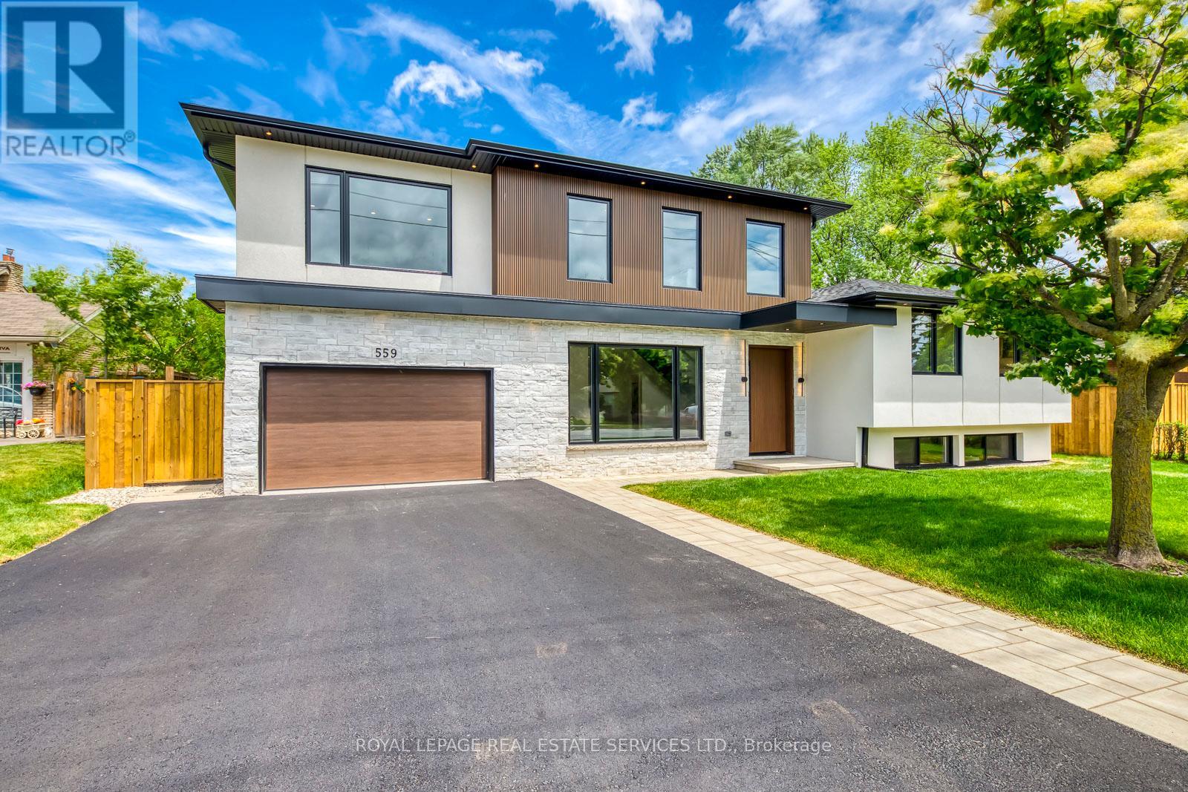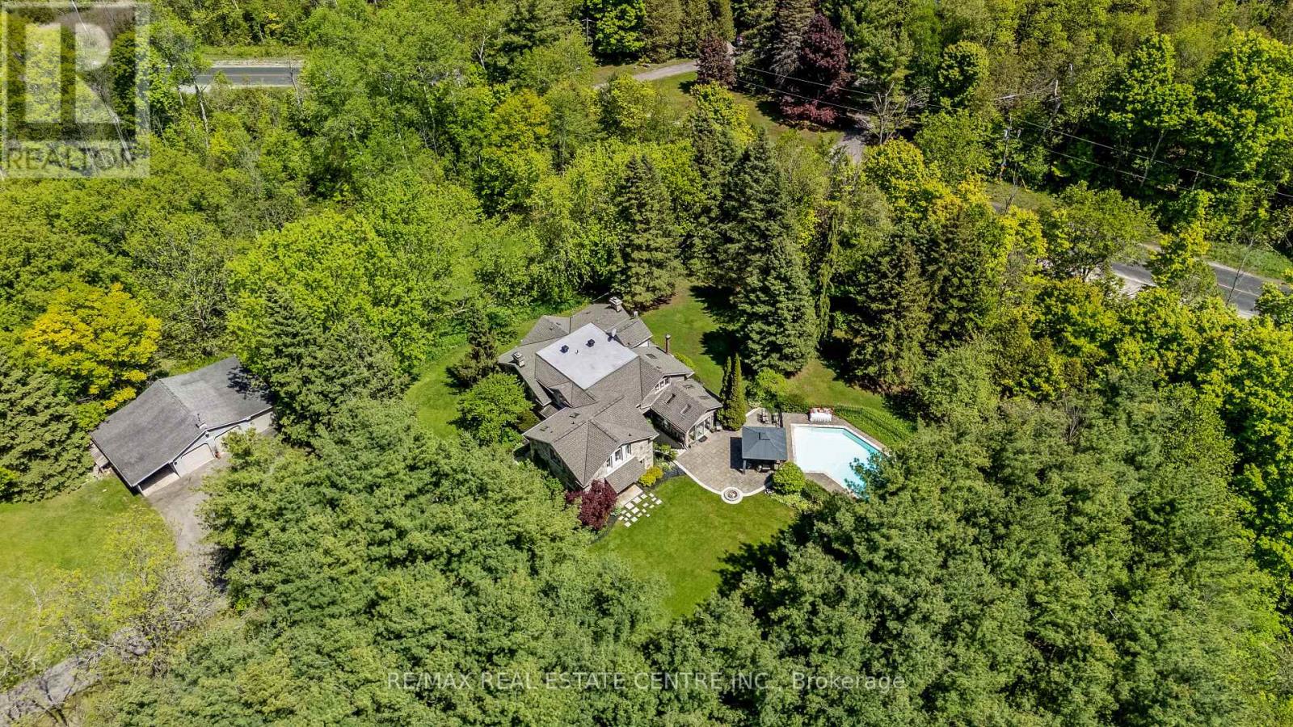1725 - 2 Eva Road
Toronto, Ontario
Welcome to suite 1725 at 2 Eva Road, where upscale living meets convenience in one of Etobicoke's most desirable Tridel buildings. This bright and spacious 2-bedroom, 2-bathroom condo has been freshly painted, professionally cleaned, and entirely carpet-free, offering a clean and inviting space ready for you to move in. Enjoy stunning east-facing views of the lake and Toronto's downtown skyline from your living room, and cook with ease in the modern white kitchen featuring stainless steel appliances and granite countertops. With in-suite laundry and access to top-notch amenities, including 24/7 concierge service, guest suites, a sauna, gym, party room, and movie theatre, this condo provides everything you need for a comfortable lifestyle. Conveniently located near major highways, Kipling and Islington subway stations, Pearson Airport and Sherway Gardens, this condo offers an unbeatable location in one of the best buildings in Etobicoke. Some photos have been virtually staged. (id:62616)
31 Ortona Drive
Brampton, Ontario
FULLY RENOVATED TOP TO BOTTOM | LEGAL BASEMENT WITH SEPARATE ENTRANCE !Welcome to this beautifully updated 4+2 bedroom detached home nestled on a rare 49-foot wide lot in Brampton's highly desirable Sheridan College neighborhood. Boasting nearly 2,878 sq ft of total living space, this home has been extensively renovated with over $150,000 in upgrades, including modern flooring, bathrooms, lighting, and kitchen finishes. Perfect for families or investors, the layout is both spacious and functional, offering an open-concept living/dining area, a separate family room, and a fully upgraded kitchen with quartz counters and stainless-steel appliances.Upstairs features 4 large bedrooms and 2.5 updated bathrooms, ideal for growing families. The legal basement apartment includes 2 bedrooms, 1 full kitchen, and 2 full bathrooms, all built with permit and separate entrance offering excellent rental income potential or space for extended family.Built in 1987 and located just minutes from Sheridan College, schools, parks, transit, and shopping, this is a rare opportunity to own in a high-demand area. (id:62616)
35 - 100 Dufay Road S
Brampton, Ontario
Luxurious 3rd Level- 2 Bedroom Townhouse 2 Washrooms - Impressive Layout - Beautiful 2 bedroom condo townhouse well maintained with open concept living room and kitchen in a high demand area of Brampton mount pleasant community. This home includes a private balcony to enjoy, with lots of sunlight, beautiful patio and fantastic views and fresh air. Close to Mt.Pleasant Go Station, Bus Stop, Grocery Stores, and many more amenities. Looking for AAA+ Tenants. No Pets and No Smoking. One parking space included, walking distance to park, schools, groceries, plaza, transit at your doorstep. Fantastic location. (id:62616)
2581 Windjammer Road
Mississauga, Ontario
Fantastic Detached Value in Erin Mills! Huge 50x150 Lot, Mature Trees, No Rear Neighbours! Located in Top-Rated Green Glade Sr PS Zone. Bright Liv/Din w/ Large Bay Window, Torlys Everwood Flrs in Fr/Lr/Dr/Hall. Cozy Fam Rm w/ Wood FP & W/O to Private Yard Oasis.Major Updates: A/C 2024, Attic Insulation 2024, Windows 2021 (excl. furnace rm). Renod Baths, Potlights, New SS Appls. Fin Rec Rm w/ Gas FP & Wet Bar Great for Entertaining! Lots of Storage & Ample Parking.Unbeatable Location Close to Hwy, Transit, Parks & Shops. Excellent for Family Living or Investment! Easy Access To 403/407/Qew. Quiet Street - Perfect For Your Family! (id:62616)
1549 Royal York Road
Toronto, Ontario
This stunning turnkey bungalow in prime Etobicoke! This beautifully renovated 3+2 bedroom, 3 renovated baths and 2 laundry rooms is move-in ready Featuring a modern open-concept kitchen with granite counter tops stainless steel appliances, a convenient breakfast island, under-cabinet lighting and walkout to deck with automated shade awning, spacious bright living and dining areas. The main level features French doors through, 3 bedrooms and 2 full renovated bathrooms, including a primary bedroom with a private 4-piece ensuite and mirrored double closet doors in 2nd and 3rd bedrooms and ensuite laundry room. The professionally finished lower level with separate entrance, ideal as an in-law suite/rental apartment, featuring a bright layout with large above grade windows, living room & full kitchen, 1 bedroom, 1 den, 1 renovated bathroom and ensuite laundry. With no stairs to exit outside to the double drive 5 car parking with one in the garage with automatic door opener. *New Roof, New Windows, Entrance Doors 2017, * New Furnace 2018, *New Hot Water Tank 2021, *Kitchen Apppiances upstairs 2022. Conveniently located near parks, schools, and major highway enjoy a beautifully landscaped and fully fenced backyard with a large deck and retractable awning, a cozy patio area, and a pergola-covered sitting space. Additional highlights include a garden shed, a storage shed, and side gate access. Located within walking distance to parks, top-rated schools, and just one bus to the Bloor subway line, also Person Up Express be downtown in 15 Minutes, also the Eglinton LRT coming soon! Conveniently close to major highways and Pearson Airport. Royal York Plaza is only a 5-minute walk away, everything from a gas station and grocery store to banks, a pharmacy, and a dollar store. Families will appreciate access to some of the areas best public and Catholic elementary schools & upcoming new Catholic High Schoolall within walking distance. 10+++ (id:62616)
2336 Edward Leaver Trail
Oakville, Ontario
Rare Opportunity to Rent a Luxury Furnished Home in Glen Abbey Encore 5 Ensuite Bedrooms | Pond & Greenbelt Views Welcome to this fully furnished executive residence in the prestigious Glen Abbey Encore, built by acclaimed Fernbrook Homes. Nestled on a premium ravine lot backing onto a peaceful pond and lush greenbelt, this exquisite home offers nearly 4,000 sq. ft. of refined living space perfectly balancing privacy, sophistication, and comfort in one of Oakville's most sought-after communities. Key Features5 spacious bedrooms, each with its own private ensuite bathroom Main-floor primary suite ideal for guests or multi-generational living Dedicated main-floor office or study providing both functionality and privacy for working from home10 ft ceilings on the main floor, including a fully coffered ceiling, and 9 ft ceilings on the second level Wide-plank hardwood flooring and custom window coverings throughout Upper Level Four generously sized bedrooms, each with its own ensuite, large windows, and ample closet space Convenient second-floor laundry room Exceptional Location Backing onto a tranquil pond with no rear neighbors. offering rare privacy and scenic natural views Walking distance to top-rated schools, Bronte Creek Provincial Park, golf courses, trails, and greenspace Quick access to Bronte GO Station, QEW/403/407, shopping, dining, and everyday conveniences This is a rare rental opportunity to enjoy a turnkey, fully furnished luxury home featuring premium finishes, a thoughtful layout, and a peaceful ravine setting right in the heart of Glen Abbey Encore. (id:62616)
36 Clarion Road
Brampton, Ontario
Beautiful ,Spacious , Freshly Painted Walls ( June 2025 ) Two Bedroom Basement Apartment Located In The Desirable Fletcher's Meadow Community Of Brampton. This Prime Location Offers Easy Access To Highways, And Is Just Minutes From Grocery Stores, Shopping Centres, Public Transit, Schools, Parks, And A Recreation Centre. Perfect For Nature Lovers, The Home Is Situated Next To A Scenic Hiking Trail And Backs Onto A Ravine. The Basement Features A Private Entrance, Two Generously Sized Bedrooms, One Full Bathroom, One Parking Spot On Driveway, Tenant Pays 30% Of Utilities, Comfortable Living Schedule Your Viewing Today! (id:62616)
559 Walkers Line
Burlington, Ontario
An exceptional home completely rebuilt offering luxurious living space on a rare 74 x 123 pool sized lot in South Burlington. This home has been professionally designed and upgraded with high-end finishes, energy efficiency, and multi-generational functionality in mind. Step into the grand foyer and experience the unique layout: a bright living room and a few steps down to a cozy recreation room with fireplace and full bathroom ideal for extended family or guests. Up a half level are 2 bedrooms, a home office, and a full bathroom with a stunning skylight.The heart of the home is a custom kitchen featuring quartz countertops, premium BOSCH appliances, LED-lit cabinetry, and an open-concept eat-in area with direct access to a large Techno-Bloc patio perfect for BBQs and outdoor entertaining. The adjacent family room also leads to the backyard, offering seamless indoor-outdoor flow.Upstairs, youll find a convenient laundry room, two spacious bedrooms, another full bath, and a primary retreat complete with a spa-like ensuite featuring a freestanding tub, custom glass shower, and LED anti-fog mirrors.Exterior upgrades include new landscaping, new asphalt driveway, high-efficiency windows, premium Rinox stone, fluted cladding, stucco accents, and a custom 4' x 8' entry door for striking curb appeal. The oversized 2-car garage features epoxy flooring and front & rear garage doors for backyard access.Additional highlights: white oak engineered hardwood, Italian tile finishes, upgraded mechanicals (1" water line, tankless HWT, furnace/AC all owned), and rough-in for irrigation. Permit-approved shed and dual gated side entrances complete this one-of-a-kind home.Move-in ready with no detail overlooked just turn the key and enjoy luxury living in a prime location. Make sure to review the complete list of upgrades and features, including the list of appliances at home. (id:62616)
1292 Napier Crescent
Oakville, Ontario
Nicely laid out 4+1 bedroom semi-detached bungalow in the sought-after College Park community. Situated on a premium 120-foot deep lot, this well-laid-out home offers exceptional potential for family living or investment. Ideally located just steps from St. Michael Catholic Elementary School, Montclair Public School, and White Oaks Secondary School, it delivers both comfort and convenience. The finished basement provides additional living space This property is being sold as is, offering a unique opportunity to add personal touches or explore future enhancements. Enjoy nearby amenities including Sheridan College, Oakville Place, scenic parks and trails, and Oakville Golf Club, with quick access to the QEW and GO Train for easy commuting. Don't miss this chance to own in the established and family-friendly College Park neighborhood. (id:62616)
8492 Canyon Road
Milton, Ontario
Escape to nature on this 7.96 acre private rural retreat, with close proximity to city amenities. Enjoy a tranquil, rural lifestyle without sacrificing convenience. This property oozes with charm inside and out. Set on almost 8 acres, the long winding driveway offers total privacy from the road and leads to a 4144 sq ft character home surrounded by mature trees and a meandering stream, a true nature-lovers paradise. This 2-storey home, originally built in 1860, had a 1424 sq ft stone addition added in 2002 (main floor great room + 2nd floor primary brm and ensuite) for the perfect blend of old and new. With too many updates to mention (see attached Addendum), this 4 bedroom, 4 bath home offers loads of living space inside and out. Interior features include an updated kitchen with island, main floor great room, large main floor office, 3-season sunroom, 3 fireplaces, heated floors, and main floor laundry. Two staircases lead to the upper level with 4 bedrooms including a lovely primary brm with vaulted ceilings, spacious ensuite and walk-through closet. The basement has a big rec room, 3-pce bath, lots of storage and a walk-up to the yard. The magnificent outdoor space boasts landscaped gardens, a huge stone patio with Gazebo & firepit, a fenced IG salt-water pool and plenty of usable grass area to entertain or relax in this peaceful private oasis. A large parking area at the top of the winding driveway and a separate oversized triple garage with workshop at rear offers ample room for multiple cars and recreational vehicles. Roof re-shingled 2018 (excl garage). Bonus low taxes of $3,032/yr due to Conservation Land Tax Incentive Program annual rebate. This distinctive rural property offers a rare blend of warmth, character and charm. Escape from the everyday without sacrificing the comforts of nearby amenities. Enjoy access to Bruce Trail off Canyon Rd and proximity to several conservation areas, Glen Eden ski hill, and golf courses. Less than 5 min drive to Hwy 401. (id:62616)
52 Tulip Drive
Brampton, Ontario
A Home That Feels Just Right For Lease in Brampton! Available August 15/ Sep 01, 2025 | Near Steeles & McLaughlin Crossing. A beautiful, well-maintained, carpet-free (allergy-friendly) home in a high-demand, family-friendly neighbourhood.Why You'll Love This Home. Spacious & Stylish 3 Bright Bedrooms, 2 Full Bathrooms + 1 Powder Room, 8-ft ceilings on the main floor for an open, airy feel. Inviting Living/Dining Area PLUS a Separate Family Room.Upgraded Kitchen with extended cabinets & premium stainless steel appliances(Fridge, Gas Stove, Dishwasher, Washer, Dryer)Comfort All Year RoundCentral Heating & Air Conditioning. Sleek Laminate Flooring on All Levels. Fully Finished Basement with a Recreational Room. A versatile space ideal for *A home office for focused productivity*A personal gym to stay active at home*A kids playroom or entertainment zone *Or simply a quiet retreat for reading, yoga, or hobbies. 3 Driveway parking Spaces. Private front yard & backyard, great for kids, BBQs, and morning tea. Location Perks :Minutes to Hwy 410 & Hwy 407 your commute just got easier and also close to Brampton Gateway Terminal . Close to shopping plazas, grocery stores & daily essentials. Walking distance to Sheridan College, Bus stops, temples, Gurudwaras, and Brampton Library. Looking for Respectful Tenants. seeking tenants who will treat this home with the same care and pride as their own. (id:62616)
158 Harvey Bunker Crescent
Markham, Ontario
Brand New, Never Lived In! Welcome to 158 Harvey Bunker Cres - a stunning 3,221 sq ft home in the prestigious Angus Glen community, 11' ft ceilings on main creating an open and airy ambiance, Main floor office perfect for work-from-home needs or as a quiet retreat, 9' ft on 2nd floors include Featuring 4 spacious bedrooms all have access to the baths, upgraded hardwood and gourmet kitchen with quartz counters & central island. Bright open-concept layout, large primary suite with spa-like ensuite & walk-in closet. Double garage, 2nd floor laundry brings convenience to everyday living., and Tarion warranty. Close to Pierre Elliott Trudeau HS and St. Augustine CHS., HWY 404, HWY 7, Angus Glen Golf Course, Angus Glen and Crosby Memorial Community Centers, Downtown Markham, Unionville Fine Dinning, T&T Super Market, Markville Mall and more. (id:62616)












