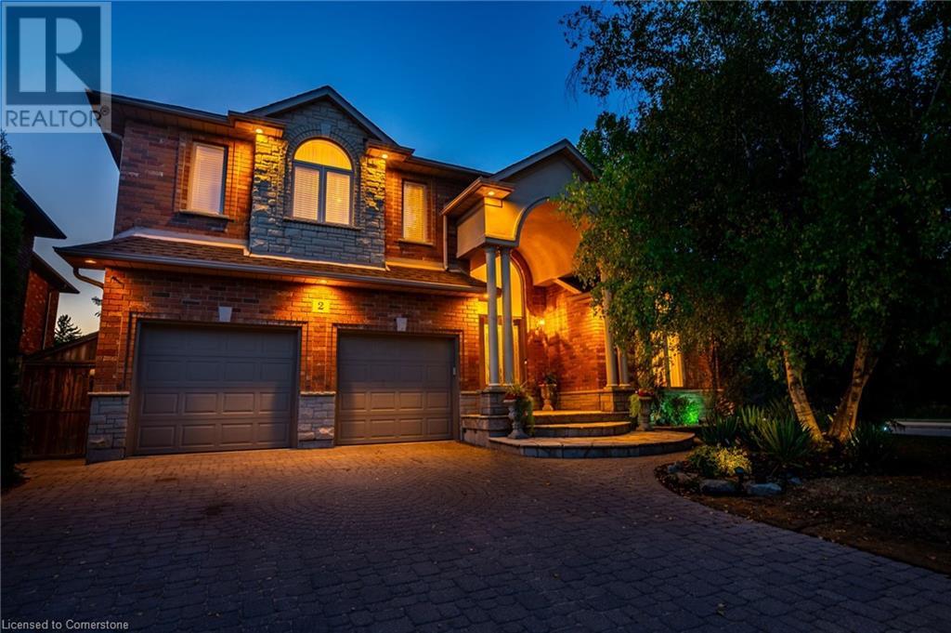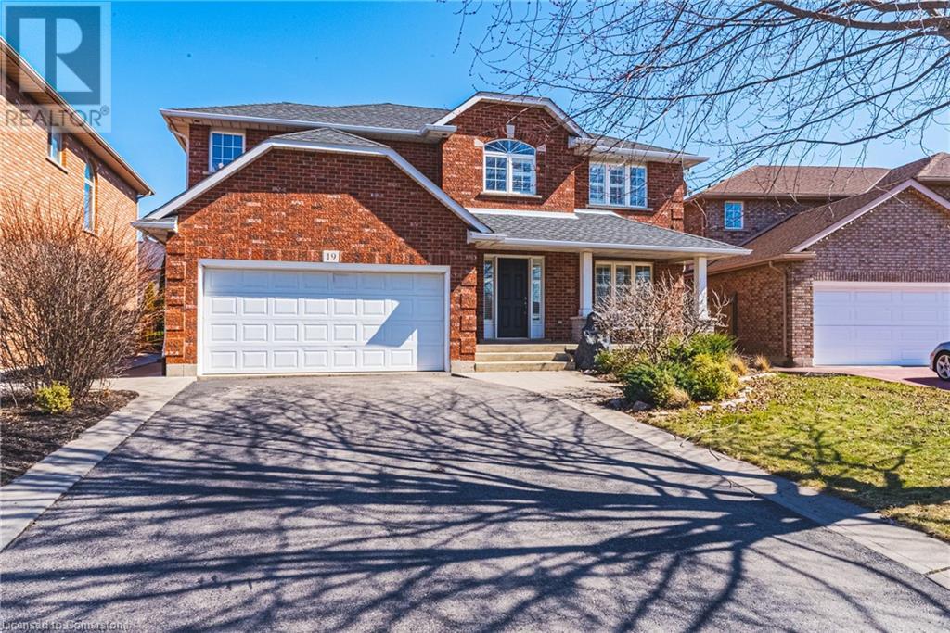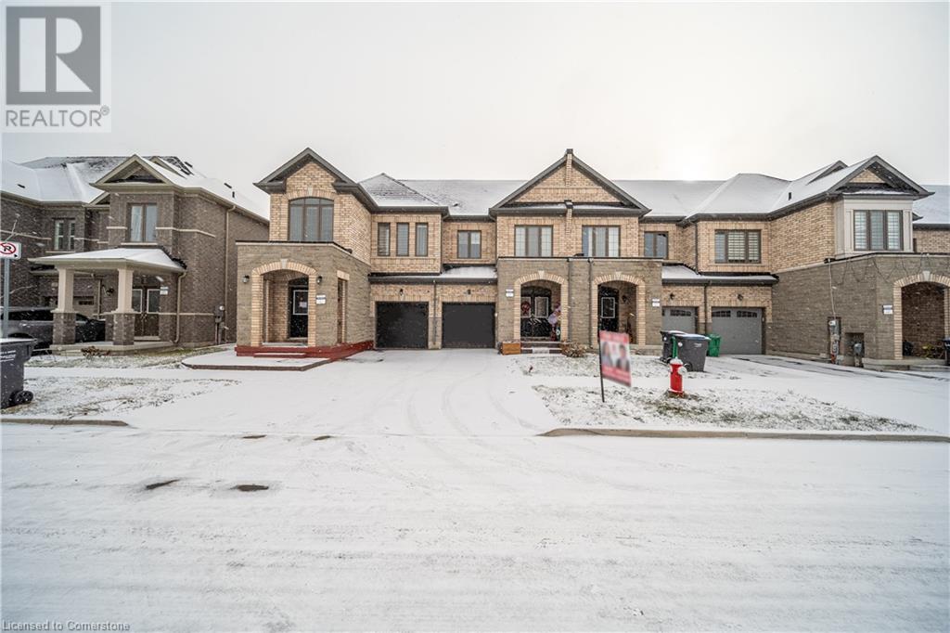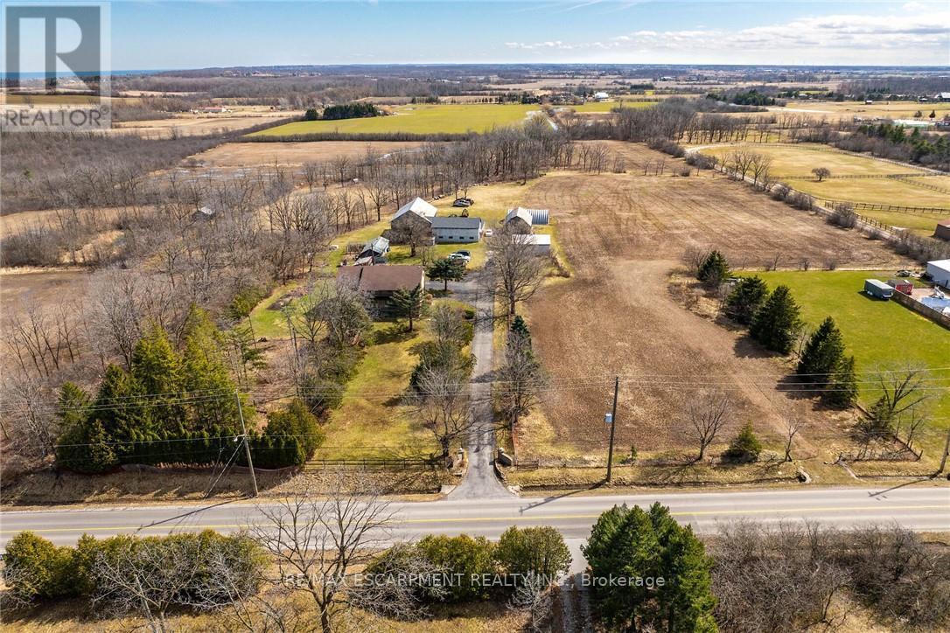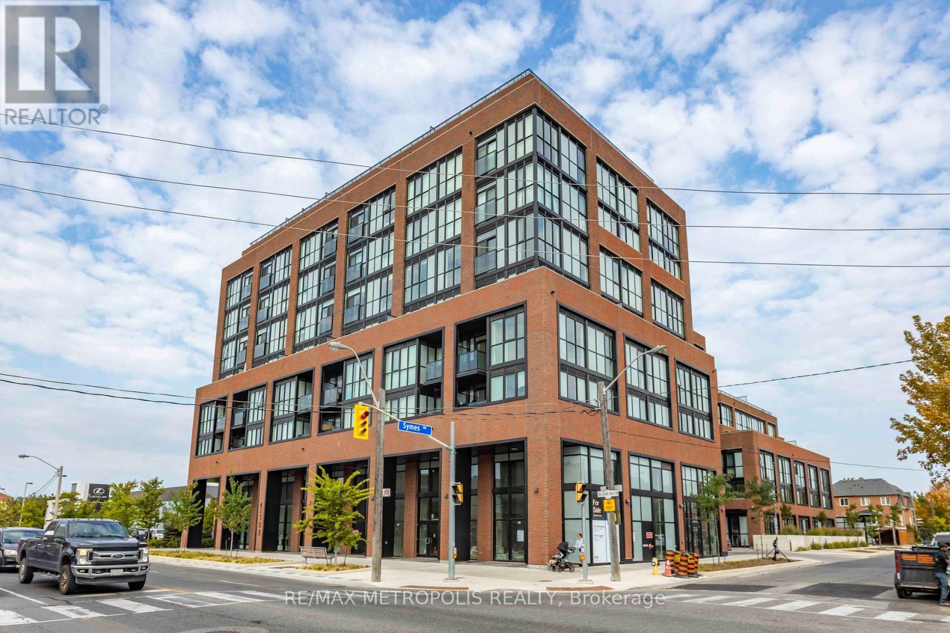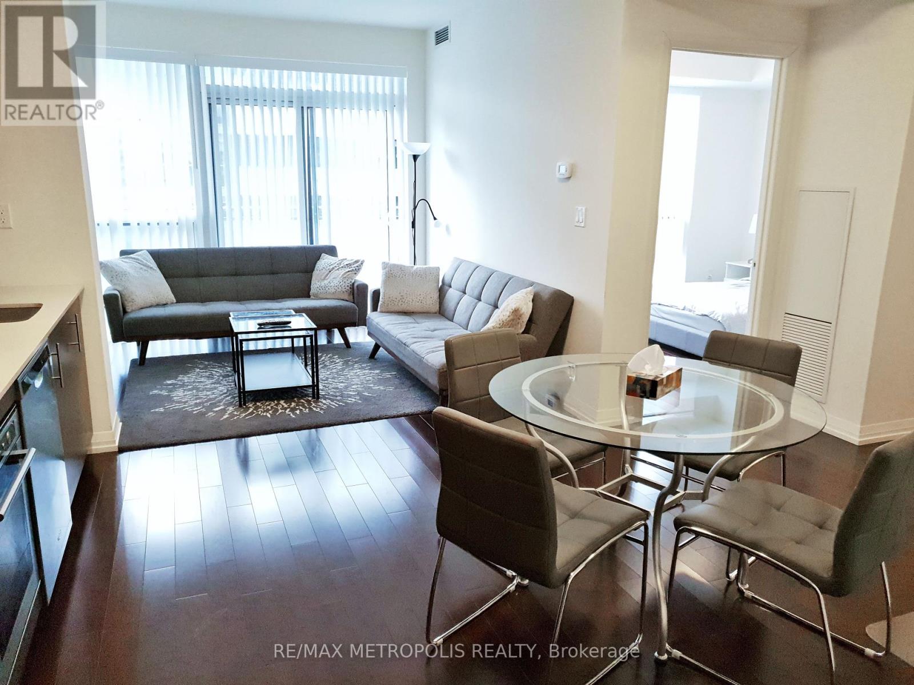2 Donnici Drive
Hamilton, Ontario
Welcome to this stunning custom-built home on the Hamilton West Mountain, offering unparalleled luxury and comfort. Boasting a spacious 3000 SQFT of meticulously designed living space. As you enter through the vaulted foyer, you're greeted by an atmosphere of grandeur and sophistication. The living room features soaring vaulted ceilings, creating an airy ambiance flooded with natural light. The heart of the home is the gourmet kitchen, adorned with solid maple cabinetry, sleek granite countertops, and stainless steel appliances. The layout includes 4 generously sized bedrooms, offering flexibility and privacy for residents and guests alike. 2 of the bedrooms boast luxurious ensuites, featuring spa-like amenities and elegant finishes, while the remaining two share a convenient Jack and Jill bathroom. Entertainment options abound in the finished basement, where you'll discover a cozy family room, perfect for movie nights or game days. Adjacent to the family room, a well-appointed bar awaits, providing a stylish setting for hosting gatherings and celebrations( adding an additional 1600 sqt of living space, totaling 4600 sqft, including the basmen) Indulge in the ultimate outdoor retreat in the maintenance-free backyard, complete with a charming tiki bar, this outdoor oasis promises endless enjoyment and relaxation. Additional features include potlights & surround speakers both indoors and outdoors, enhancing the ambiance throughout the home. Furnace, AC, and roof all replaced within the last 10 years! (id:62616)
19 Liuna Court
Hamilton, Ontario
Nestled in a quiet private court, this stunning all-brick, four-bedroom home in Stoney Creek offers the perfect balance of peaceful surroundings and convenient access to amenities. With Lake Ontario just steps away and a beautiful park nearby, this property is ideal for families, or outdoor lovers. Inside, the home has been thoughtfully updated, with the main floor and basement fully renovated in the last nine years. This layout creates a bright, inviting atmosphere, perfect for both everyday living and entertaining. The modern kitchen features sleek countertops, updated appliances, and ample storage, while the adjoining dining and living areas provide a cozy space for gatherings. Upstairs, you’ll find four spacious bedrooms with plenty of natural light and closet space. The primary bedroom is a private retreat, while the additional bedrooms are versatile for children, guests, or a home office. The fully finished basement adds a large recreation room, kitchenette, and modern bathroom perfect for extended family, guests, or entertainment. The space is designed for comfort and functionality, with endless possibilities for use. Outside, the private backyard offers plenty of space for outdoor furniture, dining, and play areas. It’s an ideal space for relaxing or hosting friends and family. Additional features include a double-car garage and ample parking space in the driveway, providing convenience for families with multiple vehicles. The location is perfect, with easy access to the QEW for commuting to Hamilton, Toronto, or Niagara. Nearby, you’ll find schools, shopping centres, restaurants, and recreational facilities. This beautiful home in a prime Stoney Creek location offers a rare opportunity to enjoy both modern comfort and a fantastic lifestyle. Don’t miss out on making this incredible property your own! (id:62616)
112 Heritage Lake Drive Unit# 61
Puslinch, Ontario
Custom built all natural stone bungalow on a half acre in the prestigious gated community of Heritage Lake Estates. Located steps from a private lake, within 1 min to the 401 and close to schools and amenities this jaw dropping design features 12 foot ceilings, chevron flooring, custom lighting and F/P, incredible floor to ceiling windows, heated floors, 4 beds, 5 baths and over 4200 sq ft of living space. Net zero ready and fully smart wired with fibre optics and natural gas this home is future ready. Bold kitchen design tailored for entertaining features built in appliances, walk in pantry and a 20 foot island with granite counters that offers seating for up to 15! Large master suite with impressive luxury ensuite and WIC with built in's. Enjoy the comfort of warmed radiant hardwood floors in the fully finished lower level with oversized windows throughout, nearly 10' ceiling height and gas F/P. Oversized covered patio and 3 car garage, fully landscaped and irrigated with driveway parking for an additional 6-8. This builders quality is evident in every detail and is truly a must see home. (id:62616)
2202 - 133 Wynford Drive
Toronto, Ontario
Great Location, Gorgeous 2 Bedroom With 3 Piece - 2 Bathroom, Freshly Painted, Pro Cleaned, Centrally Located Close To Toronto Downtown, Seconds To Dvp, 404, 401, Ttc At Your Door Steps, Open Concept, 9" Ceiling , Granite Island & Kitchen Counter, Close To Ismaili Centre Park & Aga Khan Museum & Place Of Worship. (id:62616)
50 Adventura Road
Peel, Ontario
Immaculate 3 Bedroom Freehold Townhouse with stone exteriors, 9Ft Ceiling Double Door Entrance With Amazing Foyer. Bright And Open Concept Kitchen With Large Size Great Room, Kitchen With Breakfast Area, Hardwood Floors On Main & 2nd Floor Hallway matching with Oak Stairs. Lots of Upgrades including walls Art Work & B/I Electric Fireplace. Spacious And Cozy House In Desirable Area Of Brampton, Close To Go Transit, All Amenities. No Carpet in House. INCLUSIONS: S/S Fridge, Gas Stove, B/I Dishwasher, High Efficiency Exhaust Fan, Front Load Washer & Dryer, CAC, Pot Lights, Pergola, Patio Furniture. Rental Tankless Hot Water ( $53.50 Monthly ) (id:62616)
1011 Janette Street
Newmarket, Ontario
Premium 99 x 184 ft lot, Privately Fenced with Mature Trees. It features a 12-car U-shaped Concrete Driveway at the front. This Sun Filled Home Offers Two Bedrooms and a large eat-in kitchen with white Marble Counters. And a Luxurious Spa Washroom with a Custom Mosaic glass Shower and an Oversized Jacuzzi Soaker tub. The Lower level boasts a Spacious, Open-Concept Two-bedroom apartment with a Separate Side Entrance. (id:62616)
492 Second Road E
Hamilton, Ontario
Pride of original ownership is evident throughout this 6 bedroom, 3 bathroom Custom Built Estate home on sought after Second Road East situated perfectly well back from the road on picturesque 28.37 acre Estate property with perfect mix of workable land & forest/bush area. Stately curb appeal with paved driveway, front gated entry, multiple outbuildings including workshop / garage with concrete floor, Quonset hut, multiple barns, attached garage, & detached garage. The interior layout includes over 4500 square feet of living space highlighted by eat in kitchen, dining area, family room with fireplace, living room, MF office, 3 pc bathroom. The upper level features 5 bedrooms including large primary suite with ensuite bathroom, & primary 5 pc bathroom. The finished lower level includes walk out separate entrance allowing for Ideal in law suite / multi generational set up, rec room, kitchenette, bedroom. Rarely do properties with this location, size, & acreage come available for sale. (id:62616)
307 - 2300 St Clair Avenue W
Toronto, Ontario
(Open house every Sat/Sun 2-4pm by appointment only.) Welcome to Stockyard Condos by Marlin Spring Developments nestled in the heart of The Junction a prestigious Toronto neighbourhood. Located on the 3rd floor with a South exposure, this spacious 2 bedroom suite offers 607 sq ft of living space, tons of natural light, modern finishes, laminate flooring throughout, ensuite laundry and an open concept balcony to unobstructed city views. The inviting open-concept living and dining areas are perfect for relaxation and entertainment. Enjoy the chef's kitchen that's equipped with contemporary stainless steel appliances, quartz countertops, and a stylish backsplash. The spacious bedroom features a sizeable closet and a walk out to balcony. The second bedroom features sliding doors and convenient closet space. The unit comes with 1 parking space and 1 locker. Building amenities include a 24-hr concierge, gym/exercise room, party/meeting room, outdoor terrace with BBQ area, visitors parking, electric car charging stations, games room and more. Conveniently located near TTC public transit, Stockyards Village, grocery & shopping plazas, restaurants, cafes, parks, banks & other local area amenities (id:62616)
229b Mcintosh Street
Toronto, Ontario
Custom Built Modern Luxurious Detached two storey home of 2,400sft above grade in a most desirable community has 4+2 Bedrooms with Built-In & Walk-in-Closets, 5 Washrooms, in a 25x139 feet lot. Built with Stone & Bricks. Open concept layout of Living, Kitchen, Family & Dining area featured with Large Island with peninsula quartz countertop, Fire Place. High End appliances. Deck on Main Level accessed thru sliding door. Separate laundry in upper floor. Hardwood Floor all over the main & upper floor. Tiles in Washroom & Laundry areas. Glass Handrails on Stairs in Living room. Pot Lights, Ceiling Lights. 200amp electric panel. Basement has additional area over 1000sft with a separate kitchen & laundry, Vinyl Flooring, separate walk-out directly to the backyard. Interlocked Driveway & Patio. Central Vacuum system. Attached single garage, 3 car parking and many more. All Amenities are close by. GO station, High Ranking Schools, Groceries, Restaurants, Scarborough bluffs etc in a walking distance. This is a must see one. Do not miss this elegant home. (id:62616)
2117 - 460 Adelaide Street E
Toronto, Ontario
(Open House every Sat/Sun 2-4pm by appointment). Welcome to this stunning 1 bedroom suite nestled in the heart of Toronto in Axiom Condos by Greenpark Homes. Located on the 21st floor, this suite offers a West exposure with breathtaking city views & tons of natural sunlight. Step out onto the expansive 65 sq ft balcony & enjoy the Toronto Downtown scenery. Inside, the modern kitchen boasts stainless steel appliances, complemented by a stylish backsplash. The large living & dining areas welcome relaxation & entertainment. Spacious bedroom features a sizable closet & a large floor-to-ceiling. Additional highlights include 9ft ceilings, ample closet space, ensuite laundry, engineered hardwood flooring throughout, the floor-to-ceiling windows & the seamless flow of an open-concept layout with a total of 621 sq ft of living space. 1 locker is included. Building amenities: 24hr concierge, party/meeting room, gym, sauna & yoga room, outdoor terrace, theater & games room, pet spa, guest suites & more! Close to DVP, Gardiner, St Lawrence Market, public transit, Financial District and Distillery District. (id:62616)
2nd Flr - 44 Market Street
Brantford, Ontario
An excellent opportunity to lease approximately 2,000 sq. ft. of professional office space located in the heart of Downtown Brantford, right beside the Laurier University campus. This second-floor unit is zoned C1 commercial, making it ideal for a wide range of professional uses such as law offices, accounting firms, medical or dental clinics, or small businesses. The space offers a main entrance directly from Market Street, providing high visibility and exposure in one of the city's fastest-growing areas. Its surrounded by vibrant city life, with easy access to public transit and ample street parking available for clients and visitors. Position your business in a high-demand location with excellent potential for growth and connectivity. (id:62616)
Bsmt - 22 Thatcher Crescent
East Gwillimbury, Ontario
Newly Built Large Studio Style Basement Apartment With Large Windows! Close to Schools, Park and Public Transportation. Interlocking Driveway With 1 Large Parking Spot. Furnished with all utilities Included. A Must See! Everything Brand New! (id:62616)

