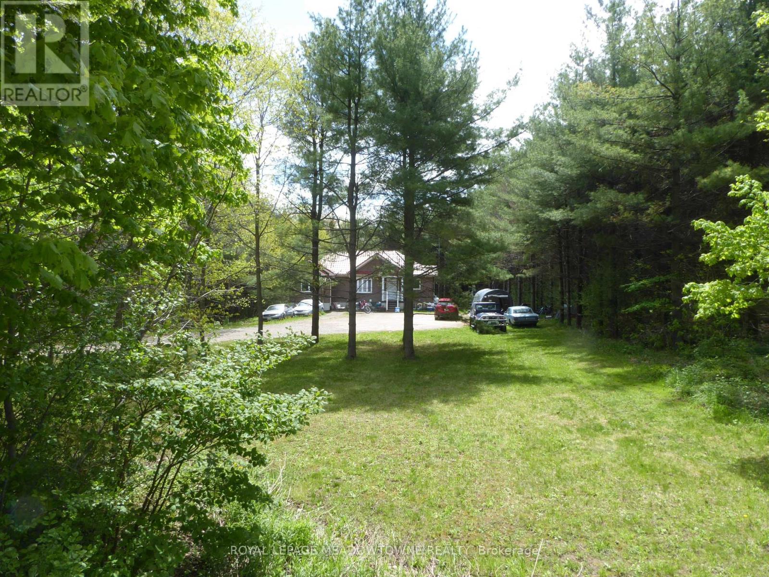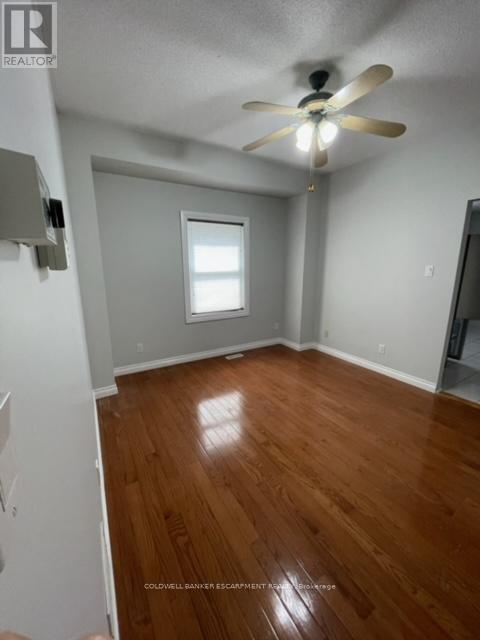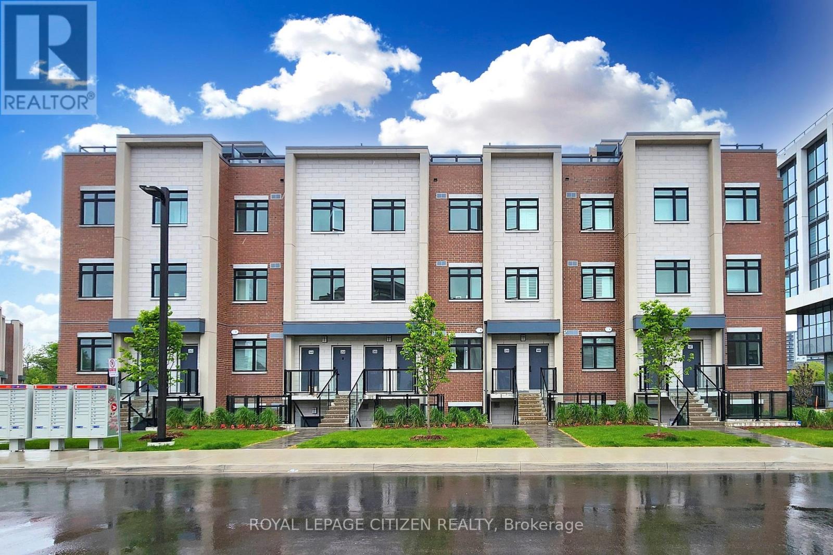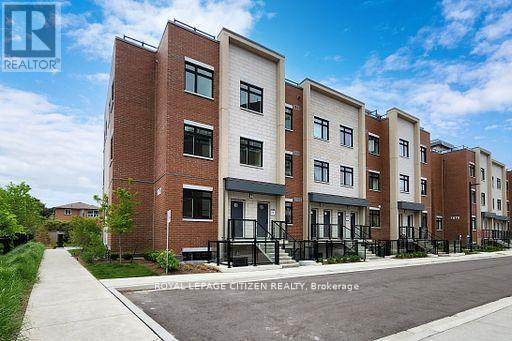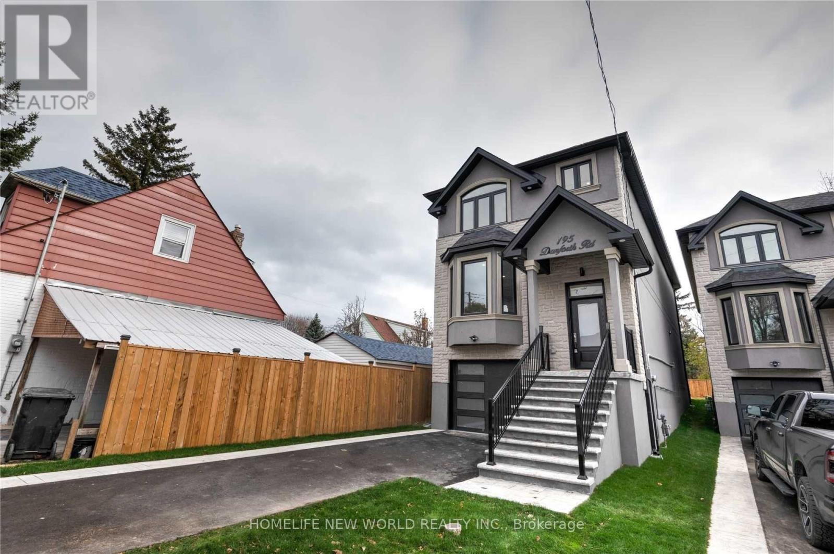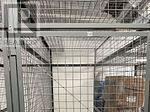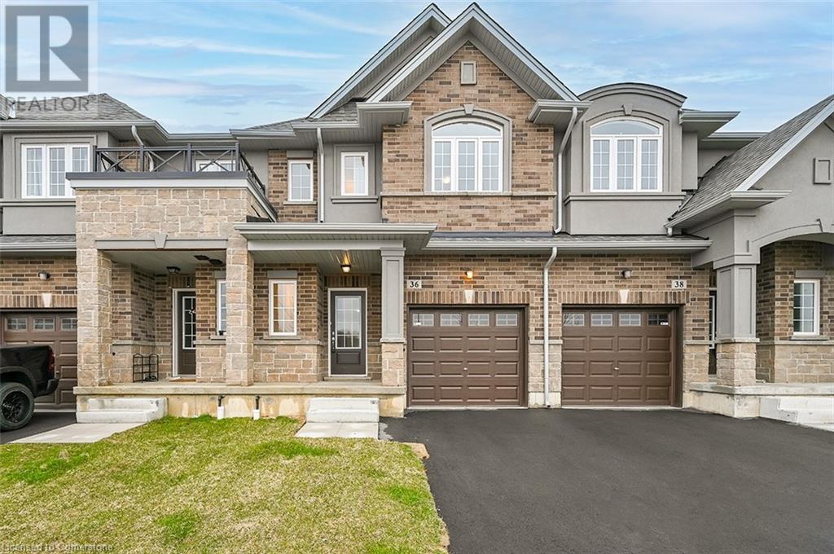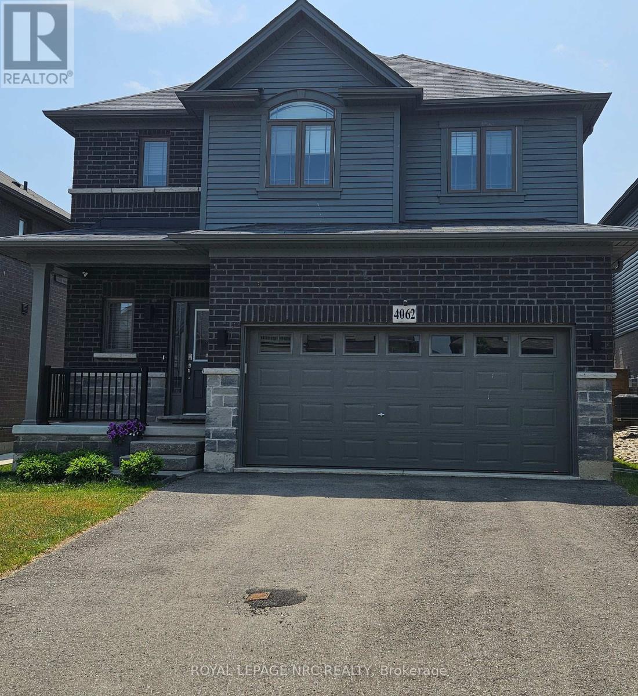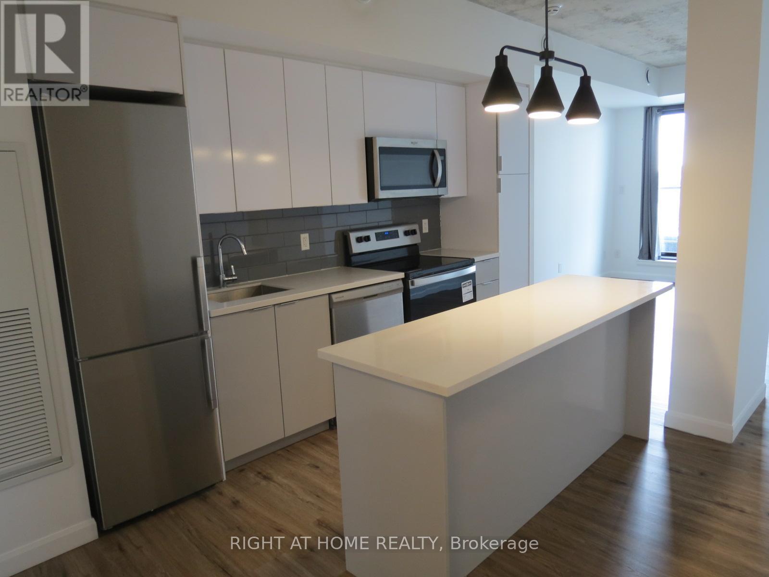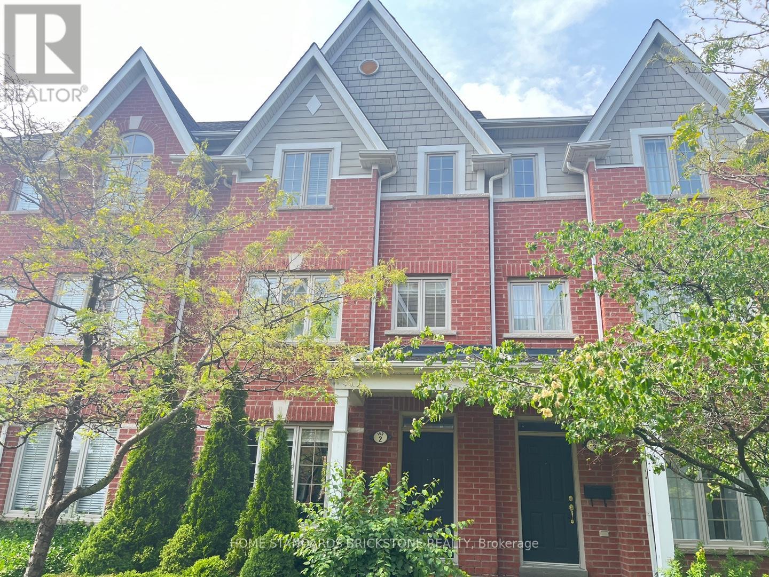3 Vysoka Lane
Markham, Ontario
Prime Prime Cathedral Town Location, One of the most stylish living style in the area, 5 minutes Walking distance to beautiful Famous Cathedral Church and The only Commercial and Retail District in the area, Separate Apartment unit in lower level, with it own kitchen and 3 pcs washroom. If you are single rent out the whole house and living in lower unit. You may even have a positive Income. (id:62616)
76 Salisbury Circle
Brampton, Ontario
Turnkey Family Home in Prime North Brampton Perfect for First-Time Buyers! Welcome to this beautifully maintained 4-bedroom semi-detached home in a highly sought-after pocket of North Brampton, just minutes from Hwy 410 and Queen St. Ideal for first-time home buyers or families seeking a completely move-in-ready property, this home is a true gem that blends comfort, convenience, and lifestyle. Outside enjoy a pristine, clean entrance way with curb appeal. Step inside to find freshly painted, oversized bedrooms filled with natural light a rare find in todays market. The spacious living and dining area features a cozy fireplace, perfect for family gatherings and entertaining. The bright white kitchen offers a clean and modern feel with plenty of room for family meals. Eat in Bright and functional kitchen with stainless steel Appliances. Outside, enjoy your own private backyard oasis complete with a full-size in-ground poolperfect for summer fun. Direct access to Salisbury Circle Parkette makes this a dream location for families with children or those who enjoy green space. Additional features include: Finished basement with a washroom with a kitchen and living space.Large principal rooms throughout Close proximity to schools, shopping, and transit in a Quiet, family-friendly neighbourhood. They dont build them like this anymorespacious, solid, and full of potential. Dont miss your chance to own a home that checks all the boxes. (id:62616)
26 Troyer Street
Brampton, Ontario
Absolutely Stunning !! 4 Bedroom 3 Washrooms Detach Home ## Fully Brick House with No Sidewalk###Extended Driveway## Very Functional Layout with Separate Office on Main Floor in the front , Separate Living & Family Room on Main Floor . Fully Upgraded Extended Kitchen Cabinets with High End Built-in Appliances , Quartz Counter with Matching Backsplash , Breakfast Bar ##9ft Ceiling on Main Floor & 2nd Floor with High Doors## Smooth ceiling & Pot lights on Main floor## Upgraded Hardwood Floor with Matching Oak Stairs .Primary Bedroom with 5Pc Ensuite & Walk-in Closet & Very Spacious Other 3 Rooms with Closets & window. Laundry Room on 2nd Floor .Very Convenient Location Close to Mount Pleasant GO Station, Schools, Parks, Plaza & Public Transit . (id:62616)
30 William Luck Avenue
East Gwillimbury, Ontario
Welcome to 30 William Luck Ave, a beautifully designed home in the heart of East Gwillimbury. This stunning property features a spacious open-concept layout with elegant finishes throughout. The gourmet kitchen boasts granite countertops, stainless steel appliances, and a large island, perfect for entertaining. Sun-filled living and dining areas create a warm and inviting atmosphere. Upstairs, you'll find generously sized bedrooms, including a primary suite with a 5pc ensuite and walk-in closet. With three full bathrooms upstairs, convenience and comfort are ensured for the whole family. Enjoy the convenience of nearby parks, schools, shopping, and easy access to highways. A perfect family home in a fantastic location! Accepting offers anytime! No silly bidding war here. (id:62616)
6 Pinehurst Lane
Springwater, Ontario
STUNNING Executive Custom Home in Springwater w/Breathtaking Views! Welcome to 7,864 Sq. Ft. of Living Space! Be Prepared to be Amazed. As you enter, a Gorgeous 2-Storey Foyer Welcomes You with a Beautiful Chandelier, French Door Closets and Porcelain Floors! Astonishing Great Room w/20 Ft. Cathedral Ceilings, Double-Sided Stone Fireplace & P-A-N-O-R-A-M-I-C Windows Overlooking the Garden/Pool Paradise! Brace Yourself for the SPECTACULAR Chef's Kitchen Boasting: 14 Ft. Quartz Island, Top-Of-The-Line Stainless Steel Appliances, Butler's Bar, Baking Station, Custom Eat-in Dinette, Professionally Designed w/unique Backsplashes, Brick Arches, Pine Beams, Italian Porcelain Floor. An Elegant Dining Room is Just Perfect for Entertaining! A Zen-like Family Room w/Vaulted Ceiling Awaits for both Relaxation & Fun! It's like a Resort in a Home! A Luxurious Master Suite features a Fireplace, Ensuite Bath w/Heated Floors, Double Sinks, Granite Counters, Jacuzzi/Spa Shower. Sit in the beautiful Juliette Balcony and take in the Expansive Views of your Estate! Enjoy 2 Bright and Spacious Bedrooms w/Cathedral Ceilings, Sitting Benches, Double Closets and Unique Lofts! WOW! Elevator Lift! Built-In Library! One-of-a-Kind Bedroom w/Wrap-Around Glass Windows under a Turret! So Many Features, Must be Seen! A Contemporary Guest Suite will Delight Your Guests with its own Bedroom, Liv/Dng Room, Kitchenette and its own 3 Pc-Ensuite. Convenient 2nd Fl Laundry Room. The Basement includes 2 Spacious Bedrooms with Double Closets, 3 Pc-Bath, an Amazing Recreation Area w/Billiards Rm, Dance Studio, Gym, Storage Rm, and More! Enjoy all 4 Seasons in this Magnificent Home! 1.64 Acre Property w/Lush Landscaped Gardens, Amazing Inground Salt-Water Pool, Pool House, plus an attached 3-Car 14Ft Garage w/Circular Driveway/Parking for 13 cars! Fenced around for Privacy, Superb Location on Cul-de-Sac, Only 10 Min from Barrie, 15 min to Horseshoe Valley, 25 Min to Wasaga Beach. Truly, Paradise Does Exist! (id:62616)
378 East 24th Street
Hamilton, Ontario
Welcome To This Beautiful 3 Bedroom, 2.5 Bath Detached Home Located In The Prime Central Mountain Neighborhood! This Delightful Family Home Well Designed With Private Low Maintenance Yard And Feature Mature Landscaping As Well As Facing A Burkholder Park. Bright And Spacious Main Level With Gorgeous Hardwood Flooring, Features Include An Inviting Front Foyer, A Modern Kitchen With Stainless Steel Appliances, An Elegant Living Room With Large Patio Door And Open To A Private Backyard With A Hardtop Gazebo-Perfect For Family Meals And Entertaining. The Upper Level Features Three Bedrooms, A Modern 4-Piece Family Bath With Heated Floor Has Double Sinks. The Wonderfully Finished Lower Level Offers A Recreation Room, A Convenient 3-piece Bath And A Laundry Room Combination. Great Proximity To School, Park, Shopping And Hospital With Easy Access To Public Transit And The Major Highway LINC. An Enchanting Family Home And A Dream Location That Is Waiting To Be Yours! (id:62616)
24 Westminster Crescent
Centre Wellington, Ontario
Welcome to this stunning bungaloft end-unit townhome nestled in the charming community of Fergus! This residence boasts a fabulous open-concept layout, featuring a kitchen with brand-new appliances, a spacious island, and a walk-in pantry. (The walk-in pantry was formerly the main floor laundry, with all hookups still available.) The inviting living and dining areas seamlessly connect to the kitchen and loft above. The main floor also offers a lovely primary bedroom with a walk-in closet and updated ensuite. On the second floor, you'll find a generous bedroom currently utilized as an exercise room, complete with a closet and full ensuite bath, as well as a bonus room currently serving as a home office. The fully finished, bright basement features above-grade windows, offering a third bedroom, additional living space, a full bath, laundry, and storage areas. This home truly provides a space for everyone! An outstanding feature of this property is the true double car garage with Polyaspartic Polyurea Floor Coating System (provider is Total Garage Solutions) and double driveway, offering ample parking and convenience. Don't miss out on this Fabulous Home! (id:62616)
8 Bridges Boulevard
Port Hope, Ontario
Welcome to 8 Bridges Blvd, this home is breath-taking. Tastefully designed bungaloft nestled in one of Port Hopes most welcoming and family oriented neighbourhood. Set on a quiet, low-traffic street just steps from parks, trails, and the lake, this smart home is packed with thoughtful upgrades and stylish details perfect for modern living. Soaring 20-foot ceilings in the kitchen and 9-foot ceilings throughout the main floor bring a bright, open feel, while the flexible layout with a total of 4 bedrooms & 5 bathrooms accommodates both growing families and those looking to downsize without compromise. The stunning kitchen is a true showpiece, quartz counters, stone backsplash, and high-end stainless appliances are matched with custom cabinetry, all centered around a space that encourages connection. Smart technology puts lighting, blinds, and music at your command, making everyday living that much easier. Retreat to the luxurious main floor primary suite or unwind in the cozy upstairs family room. BONUS SPACE finished by the builder the lower level offers an incredible space with a bedroom, custom cabinetry for kitchenette area, full bath, and spacious rec/media area with a cozy space, perfect for teens or visiting guests. Step outside to your private, low-maintenance courtyard with commercial-grade turf, perfect for entertaining or relaxing. This 3+1 bedroom 5 bath home is full of so many gorgeous upgrades it's truly a rare blend of design, function, and location just minutes to schools, shopping, Golf & walks to the lake, Mins from the 401, and Port Hopes vibrant historic downtown. A true gem you'll be proud to call home. (id:62616)
9341 Sideroad 9
Erin, Ontario
Raised bungalow with walk-out basement sits on a peaceful 1+ acre lot surrounded by mature trees, tucked away on a quiet country road. It offers a perfect balance of rural tranquility and modern convenience, with schools, shopping, and GO stations in Acton and Georgetown just a short drive away. Inside, the main floor boasts hardwood flooring throughout and an open-concept kitchen and dining area, ideal for everyday living and entertaining. The spacious living room is perfect for family gatherings and opens onto a deck where you can relax and enjoy the natural surroundings. The primary bedroom serves as a private retreat with a 3-piece bathroom ensuite. The bright walk-out basement extends the living space, featuring hardwood and laminate flooring, a large recreation room with above-ground windows, a fourth bedroom, a convenient laundry area and a rough-in for an additional bathroom. Built in 2013 this modern home offers a durable metal roof, a 2024 propane forced air furnace, and provides central air conditioning for year-round comfort. With ample parking and a peaceful setting, this home is ideal for those seeking country living with easy access to town. Bell high-speed internet ensures reliable connectivity for work or entertainment at home. (id:62616)
12028 Highway 118 Highway
Dysart Et Al, Ontario
WOW! Nature, Privacy & Character A Dream Come True on 5.5 Acres! Welcome to a rare gem that's more than just a home, it's a lifestyle.Maintained with love and tucked away on a stunning, very private and peaceful 5.5 acre lot, this charming bungalow offers full connection with nature with deer visiting your backyard from time to time and birdsong as your daily soundtrack.Step into your dream with this character-filled bungalow boasting 2+1 bedrooms plus a spacious main-floor office (or optional 3rd bedroom), 3 full bathrooms with Heated Floors on main floor bathrooms, perfect layout for comfort and flexibility. Approximately 3,000 sq ft of living space.The cathedral ceilings in the open-concept living area and kitchen create an airy, inviting space centred around a stunning gas fireplace, perfect for cozy evenings.The primary suite is a private retreat featuring a walk-in closet and a luxurious 5-piece ensuite overlooking serene greenery. Whether you're a car enthusiast or a collector of big toys - this property has room for it all! You'll be thrilled with the attached 27'6"x27' garage PLUS a newly built 24'x24' heated detached workshop/garage with concrete slab, ideal for year-round projects, storage, or hobbies.The finished basement offers a huge great room with a solid wood bar, large above-grade windows, an extra bedroom, and plenty of storage to customize for your needs.Pet parents, rejoice! A dedicated mudroom with a dog shower makes daily life cleaner, easier, and even more pet-friendly.Step outside to your stunning front and backyard oasis, where peace, privacy, and panoramic nature views await.Sip your morning coffee on the deck as the forest whispers around you, its pure paradise.Enjoy the convenience of dual driveways and easy commutes on fully paved roads.You're just a short drive to shopping,public beaches,Lakeside Golf Club,groceries, and much more.This isn't just a move it's a rare opportunity to live the lifestyle you've dreamed of (id:62616)
103 - 3555 Derry Road E
Mississauga, Ontario
Welcome!! to Immaculately Kept Renovated End Unit , Ground Floor , 3- BR, 2-WR Condo Apartment , Ideal for both Primary Residence Seekers and Investors. This Property Offers : Spacious Open Concept With a Generous Living Area; Perfect for Entertaining, W/O to Huge Balcony with Unobstructed Roadside View. Brand New Kitchen (2025) , Freshly Painted (2025), New Light Fixtures, New Closet, New Washer & SS Stove, Situated at a Prime Location just Minutes to Pearson Airport, HWY 427, 407, Malton Go, Community Center, Very Convenient Proximity to Public Transportation, Shopping Centers,, Grocery Stores, All Major Banks Major Schools, School Bus Route at Door Step. Don't Miss it!! Schedule a Viewing Today. (id:62616)
501 - 30 Samuel Wood Way
Toronto, Ontario
Beautiful, Spacious, Kip District 2, High Ceilings, Laminate Flooring, Modern Kitchen W/Stainless Steel Appliances & Quartz Countertop, Spacious Bedroom With Floor To Ceiling Windows, Spacious Den & Full Size Washer & Dryer. Great Location - Steps To Kipling Subway/ Go Station, Min To Hwys. (id:62616)
B - 119 Mill Street E
Halton Hills, Ontario
Large 3 Bedroom Ground Floor Unit With Finished Basement And In-Suite Laundry In The Heart Of Charming Halton Hills (Acton). Feels Like A Bungalow! Eat-In Kitchen With Access To Private Deck. Large Windows Throughout The Main Floor Provide Tons Of Natural Light. Spacious Primary Bedroom With Triple Closet. Gleaming Hardwood. High Ceilings. Finished Basement Makes A Great Family Room, Home Office Or Awesome Storage Area. Parking Spot Right Outside Your Door. Walk To The Go Station And Downtown Shops. Gas(Heat) And Water Included. Hydro Extra. (id:62616)
147 - 1075 Douglas Mccurdy Comm
Mississauga, Ontario
Embrace the allure of lakeside living in Port Credit/Mississauga, Ontario! Minutes walk to Lake Ontario & Marina! This inviting two-story townhome built by the Kingsmen Group boasts Three bedrooms, two bathrooms, and seamless access to the tranquil shores of Lake Ontario. Unwind in the cozy living area, delight in culinary adventures in the modern kitchen with dining space. This home offers privacy with a corner lot and spacious living. With waterfront parks and recreational activities just moments away, this home offers the epitome of comfort and convenience. Don't hesitate! Minutes from walking trails, parks, marina, docks & Lake Ontario!. BRAND NEW - never lived in - Direct with the Builder - 1253 Sq.ft Corner Unit! Priced to sell fast! **EXTRAS** Engineered laminate flooring. ATTENTION! ATTENTION! This property is available for the governments first time home buyer GST rebate. That's correct first time home buyers will get a 5% GST rebate! NOTE: this rebate is ONLY applies to New Home Builder Direst Purchase, does NOT apply to resale units. INCREDIBLE VALUE-NOT TO BE OVERLOOKED! (id:62616)
252 - 1075 Douglas Mccurdy Common
Mississauga, Ontario
Introducing an exquisite 3-storey town with a 415 sq.ft roof top terrace in Port Credit/Mississauga, crafted by the renowned Kingsmen Group Inc. Minute's walk to Lake Ontario & Marina. This contemporary masterpiece boasts an open-concept layout flooded with natural light on the main level. The modern kitchen, w/ walk-in pantry, a spacious eating area, and a stunning island centerpiece. Upstairs, two generously sized bedrooms await. A spacious 415 square foot terrace, ideal for entertaining & sun tanning. Convenient in-suite laundry, and underground parking, this townhouse epitomizes urban luxury. Don't let this opportunity slip away, schedule your showing today and experience the pinnacle of sophisticated living in this coveted neighborhood! BRAND NEW - Builder direct - 1530 sq.ft + 415 terrace - Corner Unit! Priced to sell FAST! Minutes from Lake Ontario, marina docks, eateries and so much MORE! ATTENTION! ATTENTION! This property is available for the governments first time home buyer GST rebate. That's correct first time home buyers will get a 5% GST rebate! NOTE: this rebate ONLY applies to New Home Builder Direst Purchase, does NOT apply to resale units. INCREDIBLE VALUE-NOT TO BE OVERLOOKED! (id:62616)
32 Hocken Court
Brampton, Ontario
Welcome to 32 Hocken Court a fully upgraded, move-in-ready home located on a quiet, family-friendly cul-de-sac in one of Bramptons most sought-after neighbourhoods. This stunning property features brand-new kitchens with quartz countertops, pot lights, and brand new stainless steel appliances, complemented by elegant new flooring and fresh designer paint throughout. Enjoy the comfort of modern, fully renovated washrooms and the added value of a finished basement with a separate entrance, perfect for extended family. Ideally situated near Chinguacousy Park, Bramalea City Centre, top-rated schools, and major highways, this home offers the perfect blend of style, convenience, and functionality. A must-see opportunity! (id:62616)
262 - 1095 Douglas Mccurdy Cmn
Mississauga, Ontario
Introducing an exquisite 3-storey town with a 415 sq. ft ROOF TOP TERRACE in Mississauga/Port Credit, crafted by the renowned Kingsmen Group Inc. This contemporary masterpiece boasts an open-concept layout flooded with natural light on the main level. The modern kitchen, w/ walk-in pantry, a spacious eating area, and a stunning island centerpiece. Upstairs, two generously sized bedrooms await. A spacious 415 square foot terrace, ideal for entertaining & sun tanning. Convenient in-suite laundry, and underground parking, this townhouse epitomizes urban luxury. Don't let this opportunity slip away, schedule your showing today and experience the pinnacle of sophisticated living in this coveted neighborhood! BRAND NEW - Builder direct - 1530 sq. ft + 415 terrace - Corner Unit! Priced to sell FAST! Minutes from Lake Ontario, marina, docks, eateries and so much more! ATTENTION! ATTENTION! This property is available for the governments first time home buyer GST rebate. That's correct first time home buyers will get a 5% GST rebate! NOTE: this rebate is ONLY applies to New Home Builder Direst Purchase, does NOT apply to resale units. INCREDIBLE VALUE-NOT TO BE OVERLOOKED! (id:62616)
125 - 1062 Douglas Mccurdy Comm
Mississauga, Ontario
Embrace the allure of lakeside living in Port Credit/Mississauga, Ontario! Minutes to Lake Ontario, Marina, Eateries, & so much more! This inviting two-storey townhome built by the Kingsmen Group boasts this 1,253 sq.ft. two bedroom + den, two bathrooms, and seamless access to the tranquil shores of Lake Ontario. Unwind in the cozy living area, delight in culinary adventures in the modern kitchen with dining space. This home offers privacy with a corner lot and spacious living. With waterfront parks and recreational activities just moments away, this home offers the epitome of comfort and convenience. Don't hesitate! Minutes from walking trails, parks, marina, docks & Lake Ontario! **EXTRAS** Engineered laminate flooring. ATTENTION! ATTENTION! This property is available for the governments first time home buyers GST rebate. That's correct first time home buyers will get a 5% GST rebate! NOTE: this rebate ONLY applies to New Home Builder Direct Sales, does NOT apply to resale units. INCREDIBLE VALUE-NOT TO BE OVERLOOKED! (id:62616)
972 Warwick Street
Woodstock, Ontario
Wow over $30,000 in updates since 2022. This bright and spacious semi-detached raised bungalow , new Windows, new Air Condition unit, new Stainless Steel appliances, new washer/dryer combo and a safe fenced yard for the children to play in. This all brick home features a textured brick façade with shutter that would make any homeowner proud when they drive into the driveway. A 3 car driveway to fit your extra guests. Once you step inside your met by luxury vinyl plank flooring. It's water resistant ,dent and scratch resistant. It's bright interior with natural light pouring in through the large oversized windows. This open concept living/dining room area offers tons of room where you can enjoy gathering with friend and family over movie night or at the table for games night. You'll love this kitchen, as it has some amazing features like crisp white cabinetry, sleek counter tops and stainless steel appliances. Imagine entertaining or just enjoy making family memories here. It's time for bed.. you head upstairs to 3 well sized bedrooms and 1 four piece bathroom. Primary bedroom offer a large window that allows an abundance of natural light and view of a matured treed backyard. Making you're room almost feel like a cozy retreat. Best part new A/C unit for those hot summer nights. Outside you'll find a fully fenced back yard with mature trees making it almost a private place to enjoy you're patio area and play set perfect for kids or maybe an adult swing. With 4 schools within walking distance, Edgewood park 8 minute walk and all the amenities close by that make life easier. This home is move in ready and waiting for you to create your own memories. (id:62616)
3237 Bayview Avenue Unit# 604
Toronto, Ontario
1 Bedroom + Spacious Den & 2 Full Bathrooms. Open Concept W/ Functional Layout. Unobstructed View. Modern Kitchen Features Upgraded Stainless Steel Appliances. Upgraded Stove, Range Microwave, Backsplash, Island, And Fridge. Large 110 Square Foot Balcony With The Best Exposure In The Building. Enjoy Great Sunsets Facing North. Grocery Store, High Ranked Schools, Transit, Recreation Centre, 15Km Finch Trail Bike/Walking Path, Dog Park, Hockey Arena & More! (id:62616)
4 - 215 16th Avenue
Richmond Hill, Ontario
One -of-a-kind townhouse that fuses romantic Parisian architecture. Nestled in a quiet residential pocket and adjacent to peaceful green space, the property offers both tranquility and unmatched conveniences. Just minutes by car or foot from major amenities, including the 407, 404, GO train, city and VIVA public transit, grocery, retailers, shopping centre, vibrant eateries, community centres, parks and esteemed public and private schools. "BACKYARD OFFICE FEATURED ON CITYTV & ONLINE" The owner commissioned the building of a custom backyard home office in 2021. Fully winterized with hardwood floors and separate electrical panel, this rare addition can be secluded space for work or converted into a spacious creative retreat. This office is exclusively accessible thru the finished walk-out basement or garage. (id:62616)
205 West Oak Trail Unit# 19
Kitchener, Ontario
This stunning, two-year-new 3-storey townhome offers 2 spacious bedrooms, 2 modern bathrooms, and over 1,400 square feet of thoughtfully designed living space. Located in a highly desirable neighborhood, the home features an open-concept layout with large windows that flood the space with natural light and luxury vinyl plank flooring throughout. The gourmet kitchen is equipped with granite countertops, an under-mount sink, stainless steel appliances, a breakfast bar, and walk-out access to a private balcony—perfect for morning coffee or evening relaxation. The expansive primary bedroom includes a walk-in closet and oversized windows, while the second bedroom also enjoys ample natural light. A conveniently located third-floor laundry area is just steps from both bedrooms, and the main bathroom features a stylish granite vanity. Additional highlights include a covered front porch, inside access from the garage, and proximity to parks, trails, schools, and shopping plazas. This home is ideal for professionals or small families seeking a blend of modern comfort and everyday convenience. (id:62616)
Basement - 195 Danforth Road
Toronto, Ontario
Amazing 1 bedroom apartment with 9 foot ceiling! Be the first person to call this apartment home! Excellent high end finishes. All appliances: Fridge, Stove, Washer, Dryer, Microwave. Close to shopping, TTC at your door! (id:62616)
Upper - 38 Lynch Road
Toronto, Ontario
Lease Is For Upper Unit Only! Spacious Home In A Prime Location! Steps To Ttc, Park, Schools, Library, Peanut Plaza - Groceries & Stores. Mins To Fairview Mall, Seneca College, Hwy 404/401 And More. Great For Family! Laminate Flooring, Modern Kitchen W/ Stainless Steel Appliances. Spacious Bedrooms, Master's W/3 Pc En-Suite. Lots Of Natural Lights! (id:62616)
2307 - 2 Anndale Drive
Toronto, Ontario
Luxury Unit In Tridel Hulmark Centre And Yonge/Sheppard With Breathtaking View of South East! Two Large Split Bedrooms With Two Bathrooms/Walk in Closets. 9 Foot Ceiling. Large Balcony. Open Concept Kitchen With B/I Appliances/Huge Island/Quartz Counters. Modern New Lighting; Overlook Garden/ Outdoor Patio. Huge Rooftop Garden With World Class Amenities. Direct Access Two Subway Lines ( Yonge /Sheppard) & Wholefood. Easy Access to Highways. Steps To Banks/Restaurants/ Food Court/Lcbo. Maintenance Fee Covers the Costs of Bell Fibre Internet! 24 Hours Concierge; Freshly Painted And Ready To Move In (id:62616)
604 - 3237 Bayview Avenue
Toronto, Ontario
Client Remarks1 Bedroom + Spacious Den & 2 Full Bathrooms. Open Concept W/ Functional Layout. Unobstructed View. Modern Kitchen Features Upgraded Stainless Steel Appliances. Upgraded Stove, Range Microwave, Backsplash, Island, And Fridge. Large 110 Square Foot Balcony With The Best Exposure In The Building. Enjoy Great Sunsets Facing North. Grocery Store, High Ranked Schools, Transit, Recreation Centre, 15Km Finch Trail Bike/Walking Path, Dog Park, Hockey Arena & More! (id:62616)
36 Linden Park Lane
Hamilton, Ontario
START THE CAR!!!!! Are YOU a PERSON or perhaps A REALTOR with A BUYER CLIENT who is LOOKING FOR THE DEAL OF A LIFETIME? The WISHLIST asks FOR A NEW BUILD, FABULOUS PRICE, in a FULLY FINISHED COMMUNITY, FREEHOLD TOWNE on a PRIVATE ROAD, that just happens to be IN THE CENTRE OF EVERYTHING? Look no further, DiCENZO HOMES has the answer & is pleased to present this 1360 SF TOWNE in their LINDEN PARK neighbourhood. This INTERIOR TOWNE GREETS YOU with a STUCCO, STONE & BRICK GRANDE ENTRANCE with a COVERED PORCH & HIGH PEAKED ROOFLINES. Open the FRONT DOOR & find yourself walking onto HARDWOOD FLOORING leading you to a LARGE WALKIN PANTRY (rare find in a TOWNE), continue into an OPEN CONCEPT DINING, LIVING & KITCHEN AREA. The KITCHEN is L-SHAPED STYLE, perfect to add your personal touch with a LARGE DINING TABLE or FUTURE ISLAND. KITCHEN comes with STAINLESS STEEL APPLIANCES (fridge, stove & dishwasher). With the nice weather upon us, enjoy YOUR BACKYARD with 2 PRIVACY PANELS & REAR FENCE. Since this is FREEHOLD PROPERTY (on a PRIVATE ROAD) you can fully fence in your backyard. When it’s time to relax, head up the OAK STAIRS to find 3 SPACIOUS BEDROOMS & UPSTAIRS LAUNDRY. The PRIMARY BEDROOM is large enough for a KING BED, has 2 closets (one WALK-IN) & an ENSUITE with LARGE VANITY & CORNER SHOWER with FRAMELESS GLASS SHOWER DOOR. This HOME is part of our SNAP COLLECTION, FULLY FINISHED TOWNES that can be YOURS in 30, 60 or 90 DAYS! Great HAMILTON MOUNTAIN LOCATION CLOSE TO SHOPPING, TRANSIT, THE LINC, 403, REDHILL, SCHOOLS & MORE!!! Be READY TO SEE THIS HOUSE & ENJOY YOUR SUMMER!!! At $699,900 this SNAP HOME will not last long!!! (id:62616)
205 Thames Way Unit# 22
Hamilton, Ontario
The wait is over!!!! HAMPTON PARK by DiCENZO HOMES is OPENING THEIR DOORS & INVITING YOU INSIDE to our FREEHOLD TOWNES located in the MOUNT HOPE neighbourhood of HAMILTON. UNIT #22 is a FULLY FINISHED INTERIOR TOWNE, 1430 SF with a BRICK, STUCCO & STONE front exterior. Open the door & “glorious grey” VINYL PLANK FLOORING leads you to a WIDE OPEN CONCEPT LIVING, DINING & KITCHEN AREA. A DETAILED CHEF’S KITCHEN invites you to explore & enjoy the “well thought out” details by our DESIGN TEAM boasting UPGRADED WHITE SHAKER STYLE CABINETRY with SOFT CLOSE DOORS, SUBWAY TILE BACKSPLASH, DEEP UPPER FRIDGE CABINET & STONE COUNTERTOPS that wrap around and are completed with a BREAKFAST BAR. Perfect for kids doing homework or an extension of the ENTERTAINMENT SPACE. This UNIT is WIDER than most TOWNES & allows for a COZY SECTIONAL & additional pieces. When it’s time to relax, head up the OAK STAIRS to 3 SPACIOUS BEDROOMS & a PRIMARY BEDROOM worth closing the door & escaping for a while. A LARGE WALK-IN CLOSET & an ENSUITE with full size GLASS FRONT SHOWER complete with SHOWER NICHE, POTLIGHT & STONE COUNTERTOPS. This TOWNE is ready to be YOURS in a SNAP… move in “IN 30, 60 or 90 DAYS!” (id:62616)
Lph107 - 5168 Yonge Street
Toronto, Ontario
Direct access to public transit. Welcome To This Absolutely stunning lower Penthouse located at Prestigious Gibson Tower In Heart of North York Built by Reputable Developer Menkes! Den can be used as 3rd bedroom, Quiet floor not beside elevator not beside garbage shoot, High ceiling. Large 1356 Sqf + balcony. Floor to top windows. Fresh paint. Well maintain one owner been living here for a long time. World class amenities and lobby, Amazing Floor Plan High. Walking Closet. Large Balcony and Modern Kitchen Premium Finishes. High Demand Area, Old or Yonge enjoy this will neighborhood Underground Direct Subway Access, Party Room, Media Room, Game Room, Meeting Room, Gym, Indoor Swimming Pool, 24 hours Concierge. Access To Underground Path Connecting To Empress Walk & North York Centre Subway. Near Excellent Schools.... (id:62616)
135 Munro Circle
Brantford, Ontario
Welcome to 135 Munro Circle. This whole home is being offered for lease. Featuring 4 spacious bedrooms, 2.5 washrooms and 2 car attached garage. The primary bedroom has a large private ensuite, with soaker tub and separate shower, walk in closet and exclusive use balcony overlooking the front of the property. Three additional bedrooms with large closets, 4 piece family washroom and bedroom level laundry complete the second floor. The bright, open main floor is spacious and perfect for entertaining. Hardwood floors and tile provide for a carpet free main level. Stainless steel appliances, a large kitchen island, plenty of cupboards and counter space make for a functional kitchen area. The back yard is fully fenced with two storage areas, one is a shed and the other is built in under the upper deck. The bonus for this home is the basement offering additional living space for the whole family with two rec room areas and a large den with walk in closet plus extra storage space. Occupancy is available immediately. (id:62616)
8276 White Church Road E
Hamilton, Ontario
This full Brick house is ready to be called your next home! Everything you've wanted in Country Living minutes from the City. A Peaceful home with 2,371 Square Feet of Living Space, sitting on just under 0.5 an acre of land, nestled privately behind a beautiful treed lot. With easy access to Ancaster, Hamilton and highways. It doesn't get much better than this with a recently renovated entire main floor including a new Modern Kitchen ($60,000 Renovation), Spa like Bathroom ($70,000 Renovation) & Luxury Laminate Flooring. An infrared sauna in lower level in another full bathroom with optional bedroom spaces, massive family/rec room, storage/workshop room & separate entrance. Have morning coffee on your private backyard deck facing East for sunrise and then host friends and family over to relax by a fire at sunset. A Massive 425 Square Foot Detached Double Car Wide Garage can fit two full size vehicles with room for smaller vehicles & tons of additional storage space. Rare bonus of an Owned Solar Panel System ($40,000) that generates an average of $5,000 a year with next to no maintenance. Other recent updates include 200 amp Electrical Panel, Water Pressure/Softener/Purifier System, Sump Pump, Septic Tank, Security System & an Exposed Aggregate Concrete Driveway. A2 zoning gives you the potential to build an accessory dwelling unit and many other specific uses are permitted. Come Turn the Key to your New Home and Relax in the Peace of Mount Hope. (id:62616)
7930 Paddock Trail Drive
Niagara Falls, Ontario
Welcome to 7930 Paddock Trail! A Spacious Family Home in Niagara Falls. Nestled in a family oriented, tree lined neighbourhood of North Niagara Falls, this expansive two-storey residence offers an ideal setting for large or growing families. Upon entering, you're greeted by a grand foyer featuring soaring two storey windows and an elegant staircase, allowing natural light to flood the space. A new front door installed in 2023 adds to the home's welcoming curb appeal. The main floor offers a formal living and dining area, along with a generous eat-in kitchen featuring quartz countertops, ample cabinetry and counter space, and an additional casual dining area with patio doors leading to the backyard deck. Adjacent to the kitchen is a cozy family room perfect for everyday living or entertaining guests. Upstairs, you will find three spacious bedrooms, including a primary suite with his and hers walk-in closets and hardwood flooring throughout. A well appointed 4-piece bathroom with gleaming ceramic tile completes the upper level. The fully finished basement provides excellent additional space, featuring a large recreation room with a custom hardwood wet bar, a fourth bedroom, a 3-piece bathroom, laundry area, separate furnace and water tank room, and a cold cellar. Outside, the landscaped backyard includes a spacious deck ideal for outdoor entertaining, a double wide storage shed, and an attached two-car garage. The home is equipped with a new furnace and air conditioner installed in 2021, offering added comfort and efficiency. This well maintained home presents a rare opportunity to own a versatile, move in ready property in a family friendly neighbourhood close to schools, parks, and amenities. Your forever home awaits at 7930 Paddock Trail. (id:62616)
26 Elderwood Drive
St. Catharines, Ontario
Welcome to this beautifully maintained 2-storey detached home offering over 2,700 sq ft of total finished living space perfect for families seeking comfort, space, and a great location. Backing directly onto a peaceful park, this home features 4 generous bedrooms and a tastefully renovated kitchen that opens into a warm and inviting living space with a wood burning fireplace. Whether you're hosting family gatherings or enjoying quiet evenings at home, this property offers the ideal setting. With its functional layout, ample natural light, and private backyard with scenic views, this home is designed for everyday living and entertaining. Located in a family-friendly neighborhood close to schools, shopping, and green space, its everything you have been looking for. Main floor laundry has direct entry to double car garage. A very large deck with gazebo was built in 2020 which makes for great entertaining space. The driveway is a double wide concrete driveway. Furnace & Central A/C (2017), Roof (2018), some updated windows. Minutes to QEW, Hwy 406 & Ridley College. Walking distance to excellent schools, the new hospital, public transit, shopping, restaurants & all amenities. Updates: 3 pc ensuite (2019); 4pc bath (2019); new flooring main floor (2024). (id:62616)
4062 Thomas Street
Lincoln, Ontario
"STUNNING 3 BED 2.5 BATH WITH ROUGH-IN IN BASEMENT, ATTACHED DOUBLE GARAGE WINSIDE ACCESS, PARTIALLY FINISHED BASEMENT, ABOVE GROUND HEATED POOL 1,950 Sq Ft OPEN CONCEPT 2 STOREY HOME LOCATED IN THE FAMILY ORIENTED VISTA RIDGE COMMUNITY OF BEAMSVILLE". Welcome to 4062 Thomas St, in Beamsville - As you enter into this community you notice the Variety of Stunning Homes and Family Area and notice the large private double wide drive great for 2-4 vehicles with a Double Garage. Inside the Main Level Features Pristine Wide Plank Engineered Hardwood Floors, A Spacious Living Room & Convenient 2 Pc Bathroom. The Kitchen Is A Chef's Delight Offering A 5 Foot Island. 36 Inch Custom Gas Stove, Ample Quartz Counter Space & Built-In Pantry Storage. Off The Dining Area Is A Sliding Door Walk Out to the private fenced yard wit Above Ground Heated Pool and Patio area & Gazebo. Head Up The Oak Stairs Brings You To The 2nd Level Which Is Home To A Large Laundry Room And All 3 Bedrooms. The Primary Bedroom Features A Large Walk-In Closet & An Additional Double Closet. The 4Pc Ensuite Bathroom Provides A Double Vanity & Porcelain Tiled Walk In Shower. There Is Also A 4Pc Bathroom With Tub Shower Combo. The Lower Level Is partially framed with 20 x 12 recroom area started with Electric Fireplace and a rough in bath to finish at your leisure. Close to Schools, Amenities and Open Country Vineyards and close to QEW. (id:62616)
25 Greenmeadow Court
St. Catharines, Ontario
Gorgeous 3 bedroom sidesplit in the north end of St. Catharines! All updated, move-in ready, no need to lift a finger! Approximately 2000 sq ft of living space with newer kitchen with granite countertops, premium vinyl plank flooring (2021) throughout, windows 2014, vinyl siding 2021, California shutters, his and her closets, updated bathrooms with all new tile work, gas fireplace, newly renovated laundry room and the list goes on! Inground swimming pool (2018) with heater and all new concrete work and fencing. Walk out from the lower level to the pool or step outside from the dining room garden doors to a covered 15' x 12' deck overlooking the beautiful pool with all its eye appealing landscaping! Basement office can easily be converted to a bedroom for potential in-law suite capabilities with separate entrances. New concrete steps and sidewalk. Close to shopping, groceries, schools and the QEW. Entertain family and friends all summer long! (id:62616)
104 Mary Street
Brantford, Ontario
Ideal for first-time home buyers or anyone seeking low-maintenance living, this beautifully modernized bungalow combines stylish design with everyday convenience. With a new roof (2024) and new windows (2022), this home offers peace of mind and energy efficiency for years to come. This home is built from quality materials, solid wood throughout, and extra dense (diamond) bricks on the outside. You’ll be welcomed by a charming covered front porch, an ideal spot to sip your morning coffee or unwind in the evening. Step inside to a bright and airy main floor that has been completely renovated from top to bottom in 2021. This home features new flooring, a new ceiling, pot lights, upgraded bathrooms, and a bright open-concept living and dining room complete with a striking stone feature wall. Just off this space you'll find the stunning eat-in kitchen boasting stainless steel appliances, granite countertops, a chic backsplash, and direct access to your private backyard deck —perfect for relaxing or entertaining. With newer weeping tiles installed in 2021, a dimpled waterproof membrane, and sump pump already in place for water drainage and removal, you will have a dry and secure foundation to create a recreation room, playroom, or a home gym in the unfinished lower level. The spacious attic presents an excellent opportunity to add even more living space to the home. A long driveway provides ample parking for three or more vehicles, making it perfect for guests or multi-vehicle households. Located just a short distance from Wilfrid Laurier University, Conestoga College, local shopping centers, and all the vibrant amenities of Brantford’s dynamic downtown, this home is ideally situated for convenience, education, and lifestyle. Don’t miss your chance to own this move-in-ready gem! (id:62616)
323 Brantwood Park Road
Brantford, Ontario
Welcome to this beautifully maintained 2-storey detached home in the desirable Lynden Hills community, close to parks, schools, and everyday amenities. Featuring 3 bedrooms and 2 full plus 2 half bathrooms, this home offers a perfect blend of comfort and style across every level. The exterior showcases great curb appeal with a roof (2016), updated windows (2019, excluding basement), new front and patio doors (2019), landscaped gardens, mature trees, and a large paver stone patio (2022) with a powered pergola—ideal for entertaining. Inside, the home has been freshly painted (2024–2025) and includes luxury vinyl flooring (2025) throughout the main living areas, tile in the kitchen (2022). The open-concept great room and dining area offer large windows, patio doors, and a skylight (2024). The kitchen was fully renovated in 2022 with quartz countertops, modern cabinetry, pull-out drawers, a breakfast island, and stainless steel Samsung appliances including a cooktop, double wall oven, fridge with water/ice, and dishwasher. A convenient 2-piece powder room near the front entrance features updated fixtures and hardware. Upstairs, the primary bedroom offers his-and-hers closets and a 2-piece ensuite (updated 2025). Two additional bedrooms are spacious and bright, with closets. The main 4-piece bathroom includes a tub/shower combo and updated hardware (updated 2025). The finished basement adds extra living space with a recently renovated rec room (2025), a 3-piece bathroom, a refreshed laundry room with new counters, sink, and flooring, and plenty of storage. This move-in ready home is packed with thoughtful upgrades and is perfectly situated in a family- friendly neighbourhood. (id:62616)
1969 Hawker Private
Ottawa, Ontario
This stunning BRAND NEW executive home is located in Diamondview Estates, Carp and in Ottawa's west end. It is a must-see for those looking for luxury living; 2 storey detached home with 4 bedrooms and 3 washrooms. Primary bedrooms bathroom looks stunning, featuring high-end finishes and fixtures that are sure to impress. No rear neighbours with about 3300 sq feet. It's 2 minutes quick access to 417 and only 12 minutes to Kanata, Canadian Tire Centre, Canada's largest Tech park of over 350 employers or venture in the other direction for the many enchanting towns and villages of the Ottawa Valley and the recreational opportunities on the Ottawa River - just 20 minutes away. This rental is the Upper unit only. Basement is not included. Tenants are responsible for 70% Of All The Utilities when basement unit is occupied. (id:62616)
704 - 7 Erie Avenue
Brantford, Ontario
Location! Location! Location! Amazing Opportunity for Investor or resident in this beautiful mid-rise building! Bright and spacious 1 bed, 1 bath condo featuring upscale finishes, 9 ft ceilings, engineered plank flooring, in-suite laundry, and an open-concept layout. The modern kitchen ample cabinet storage space, quartz countertops, new stainless steel appliances, built-in microwave, and a breakfast bar. 606sf (including balcony) of total space. Enjoy east-facing cityscape views from the large balcony. Includes a storage locker on ground level. Well maintained, friendly, clean building. Amenities include a fitness centre, social lounge, co-working space, and rooftop patio and Convenience store on ground floor. Perfectly located minutes from everything! only a 10 minute walk to Wilfrid Laurier University campus, walk to Brantford Transit Bus Terminal, walk to Conestoga College, City Hall, Earl Haig Water Park, Rivergreen Park, Fordview Park, Brantford Civic Centre, FreshCo, Shopping Plaza, restaurants and Trails nearby for nature lovers. With exciting new developments in the area, this unit is both a smart home and investment opportunity. (id:62616)
610 - 15 Wellington Street S
Kitchener, Ontario
Welcome to a bright and stylish 1-bedroom + den condo in the heart of Kitcheners Innovation District. This 650 sq ft layout (including a 45 sq ft private balcony) offers modern living with plenty of natural light and smart use of space. Steps away from Googles Canadian HQ, Grand River Hospital, and the ION LRT line, you will also enjoy quick access to both major universities, Victoria Park, and downtown shops and restaurants.Station Park sets a new standard for urban living with standout amenities: a premium lounge with bar and games area, two-lane bowling alley, fully stocked kitchen for entertaining, rooftop terraces with BBQs and cabanas, state-of-the-art fitness and yoga studios, a luxurious swim spa and hot tub, plus a pet spa. Whether you're a professional, or student, this location delivers the perfect blend of comfort, convenience, and excitement all in one of Kitcheners most dynamic neighbourhoods. Utilities Included: Internet & Heat. Water & Hydro are to be paid by the Tenant. (id:62616)
18 - 10 Birmingham Drive
Cambridge, Ontario
Welcome to 10 Birmingham Dr #18 a stylish, newly built end-unit 3-storey Branthaven townhouse located in Cambridges sought-after East Galt/Hespeler corridor. This spacious home features 4 bedrooms, 4 bathrooms, and over 1,700 sq ft of modern living space designed for comfort and function. Enjoy an open-concept layout with 9-ft ceilings, sleek wide-plank flooring, and abundant natural light throughout. The upgraded kitchen boasts granite countertops, stainless steel appliances, and generous cabinet space, ideal for both everyday living and entertaining. The great room features large windows and a walkout to a private balcony. Upper-level laundry adds convenience. This home stands out with its rare double car garage, private driveway, and end-unit advantage providing extra privacy, more windows, and additional outdoor space. Ideally located just minutes to Highway 401, shopping, restaurants, and trails. Perfect for professionals, growing families, first-time buyers, or savvy investors. (id:62616)
176 Coghill Place
Waterloo, Ontario
OPEN THIS SUNDAY, JULY 27TH, 2-4! Dont Miss This One! Tucked away on a quiet crescent in desirable Lakeshore, 176A Coghill Place offers space, style, and unbeatable value! This spacious 4-level backsplit FREEHOLD semi is set on a rare pie-shaped lot and loaded with updates, making it the perfect place to call home. The open-concept main floor is bright and inviting, featuring a large kitchen island with a granite countertop, cooktop, breakfast bar, and a walkout to a private deck that overlooks the fully fenced yard complete with a double garden shed and tons of room to play, garden, or entertain. Inside, youll find 3+1 bedrooms (or 3 plus an ideal home office), two full bathrooms, and plenty of living space for the whole family. The finished lower-level family room features a cozy fireplace, and there's even a separate games room perfect for kids, movie nights, or hosting friends. Major updates include the roof, floors, windows, and doors (all 2008), patio door (2020), furnace and AC (2019), and the main bath (2008), offering peace of mind and comfort for years to come. With parking for three vehicles and a flexible layout, this home has something for everyone. Located just steps from Optimist Park and playground, and within walking distance to the LRT, groceries, shopping, gym, farmers market, pharmacy, bank, and Tim Hortons this is city living with a neighbourhood feel. Make 176A Coghill Place your next address book your showing today! (id:62616)
693 Hawley Street
Peterborough South, Ontario
Charming 2+2 Bedroom, 3 Bathroom Detached Home with In-Law Suite with Separate Entrance | Corner Lot | Prime Peterborough Location. Welcome to this beautifully maintained 2+2 bedroom, 3 bathroom detached home located on a premium corner lot in one of Peterborough's most peaceful and family-friendly neighborhood's. Across from a beautifully maintained park and steps from green space and walking trails, this property offers both privacy and convenience. The bright and inviting main floor features a functional layout with two generous bedrooms on the upper level, a spacious living and dining area, a large great room, and a well-appointed kitchen with ample cabinet space. Enjoy two full bathrooms on the main and upper levels, including an ensuite off the primary bedroom. Downstairs, you'll find a fully finished basement with a separate entrance, perfect for extended family or rental income. The basement includes 2 additional bedrooms, one 3 piece bathroom, and a second kitchen with an open living/dining space, as well as Laundry and storage. Outside, the large corner lot provides beautifully maintained green space, mature trees, and tons of natural light. A quiet street and proximity to schools, transit, shopping, and highway access make this the perfect place to call home. (id:62616)
54 Amethyst Circle
Brampton, Ontario
Wow! This is a must see, an absolute show stopper East facing. Freshly Painted Approx. 2000 Sq. Ft. 4 + 1 bedroom, 4 bathroom Semi- Detached home located in Gore & Cottrelle Blvd area. this home has very practical layout with separate family and living room, gourmet Kitchen and breakfast area walkout to backyard. Totally Carpet Free Home with Hardwood Flooring on Main floor and Upper level, Quartz Countertop Pot Lights and Upgraded Light Fixtures. 1 Bedroom finished Basement with separate Entrance. Walking distance to Gore Meadows Rec Centre. Temple, Plaza, Schools and Transit and Minutes Away From Hwy 427 & Hwy 407. Freshly Painted, and Move-In Ready home is a True Gem that you Won't want to Miss. Come and Fall in Love with this beauty! (id:62616)
2 - 159 Tenth Street
Toronto, Ontario
Fabulous Daniels-Built Executive 3 bedroom Townhouse. This Bright And Spacious Unit Has Many Outstanding Features! Enjoy Your Living & Dining Room W/Hardwood Floors, & Large Windows. Entertaining In Your Open Kitchen Is A Treat W/Centre Island, Granite Counters, & Fabulous Stainless Steel Appliances. The Main Living Area Also Has A Rare And Convenient 2-Pc Bathroom. The Stairs Lead Up To The Primary Bedroom W/Large Walk-In Closet & 4-Pc Ensuite Bathroom. The 2nd and 3rd Bedrooms Enjoy Two Closets, Large Bright Windows, & Steps From Another 4-Pc Bathroom. On The Ground Floor You'll Find A Family/Rec Room That Is Great As A Tv Room, Office, Or Additional Bedroom. The Ground Floor Also Has A Convenient Walk-Out To Your 2-Car Garage. Finally The Season Is Right For Your Open-Air Terrace Perfect For Barbecue Or Relaxing At The End Of The Day. (id:62616)
7 - 38 Mendota Road
Toronto, Ontario
Welcome to 37 Mendota Unit 7, a beautifully reinvented townhome in the exclusive Grand Hampton Estates, where timeless charm meets modern sophistication. This residence has been thoughtfully elevated with curated upgrades that blend luxury with practicality from the redesigned kitchen and refreshed interiors with gorgeous hardwood floors to enhanced lighting, water filtration systems, and nice finishes across every level. The main floors open layout invites seamless living and entertaining, while the loft-style master retreat offers a peaceful escape with its private balcony, walk-in closet, and ensuite bath. The finished basement expands your living space with comfort and function, including direct garage access and laundry area. Outside, striking curb appeal and a nicely landscaped backyard create an inviting, private outdoor haven. Nestled in a highly sought-after Queensway community, this move-in-ready home exudes polish, purpose, and personality. (id:62616)
211 - 1001 Roselawn Avenue
Toronto, Ontario
Theres nothing else like it in the building! Suite 211 at Forest Hill Lofts is a rare corner geman authentic hard loft with soaring 14-foot ceilings and no mezzanine levels or awkward split floors. Just clean, uninterrupted flow across one expansive level.This sun-drenched, southwest-facing unit boasts two full walls of original warehouse windows, flooding the space with natural light and showcasing the true scale of the home. The layout is exceptional: two genuine bedrooms (no den conversions), an oversized open living space, a full dining area, and a custom kitchen that stretches the entire length of the loft.The kitchen was redesigned in 2021 with sleek custom cabinetry and Dekton countertops, and recently upgraded with a Bosch dishwasher and induction range (2024). A wall-to-wall pantry, built-ins, and a walk-in front closet provide seamless storage, along with a dedicated locker and two owned parking spots.Other upgrades include brand-new bathroom vanities (2025), fresh paint, and new baseboards throughout. The unit is privately tucked away at the end of the hallquiet, serene, and removed from foot traffic.Forest Hill Lofts is a well-managed, community-driven building with solid amenities: a rooftop garden, gym, and media roomno fluff, just what you need. Maintenance fees include all utilities (heat, hydro, water).This is the kind of home people move into and never want to leave! (id:62616)









