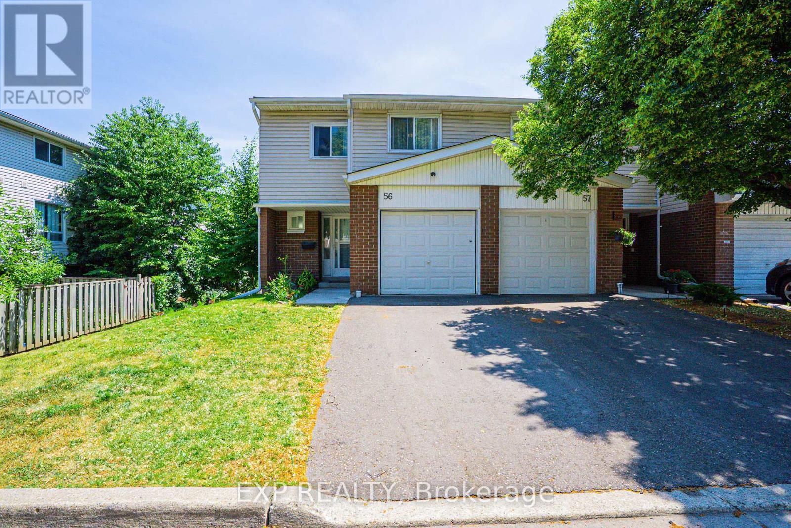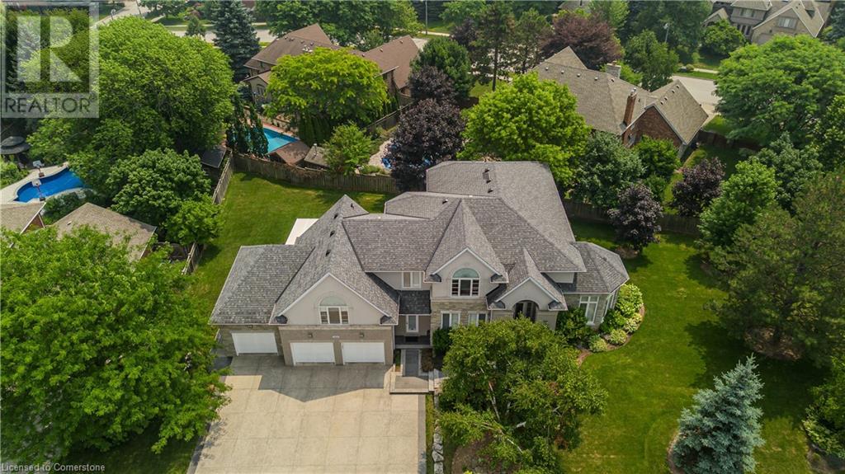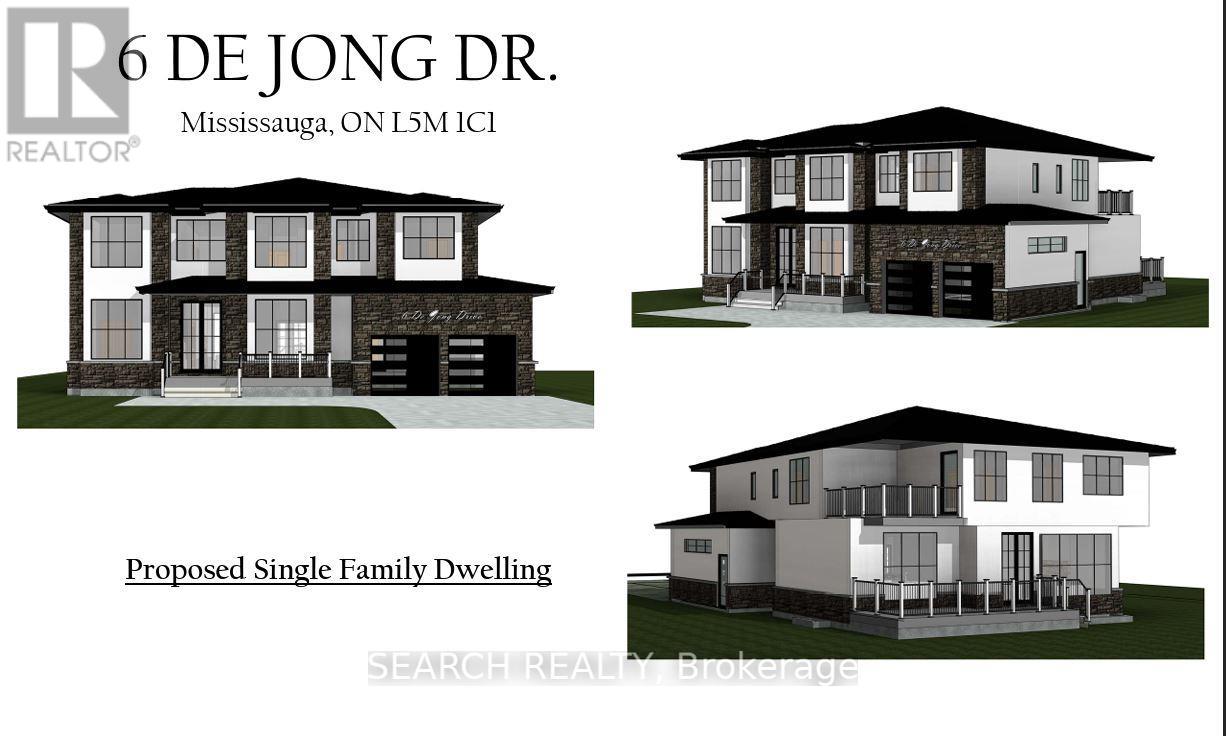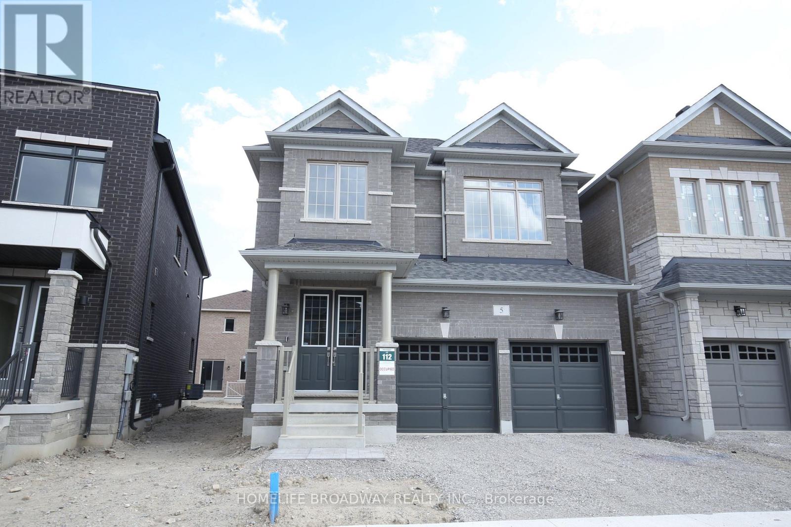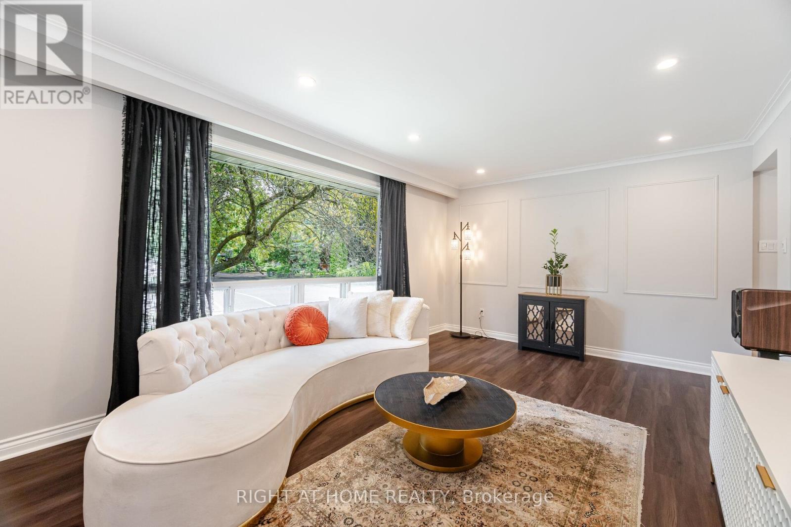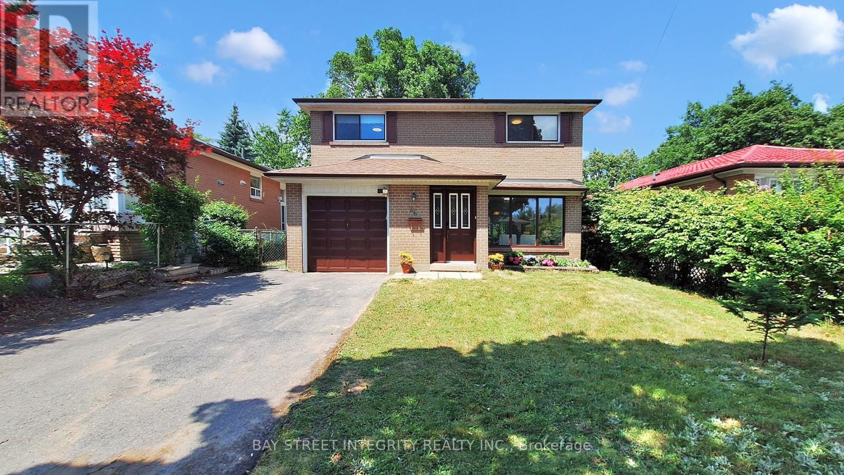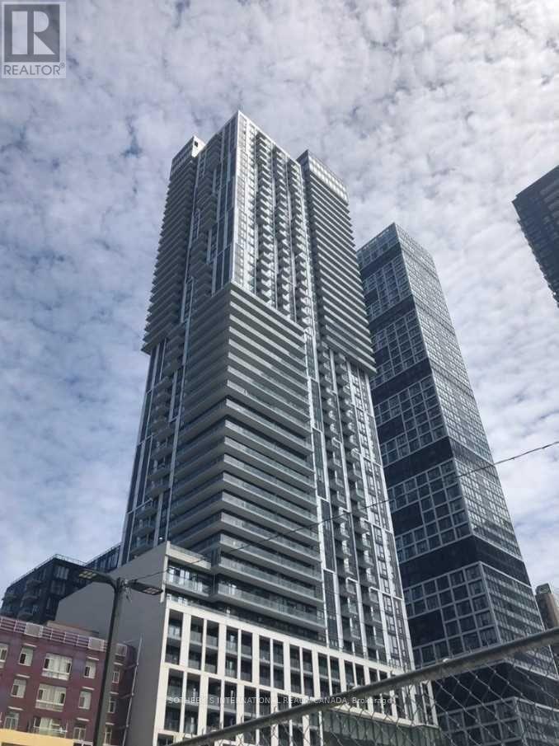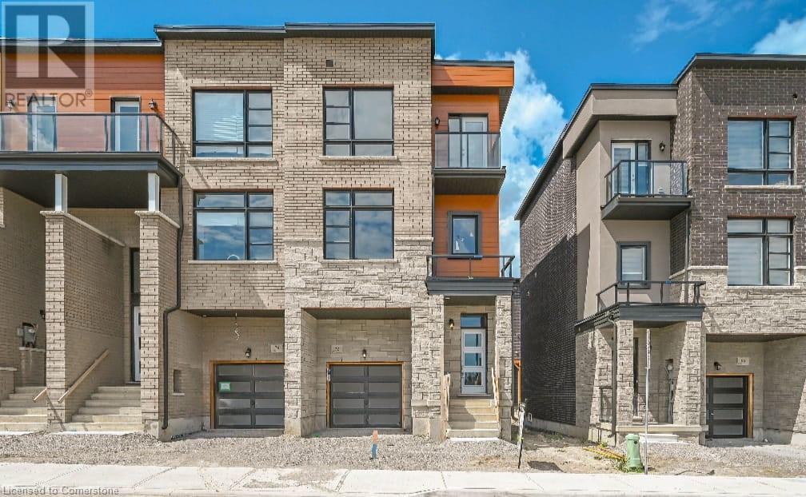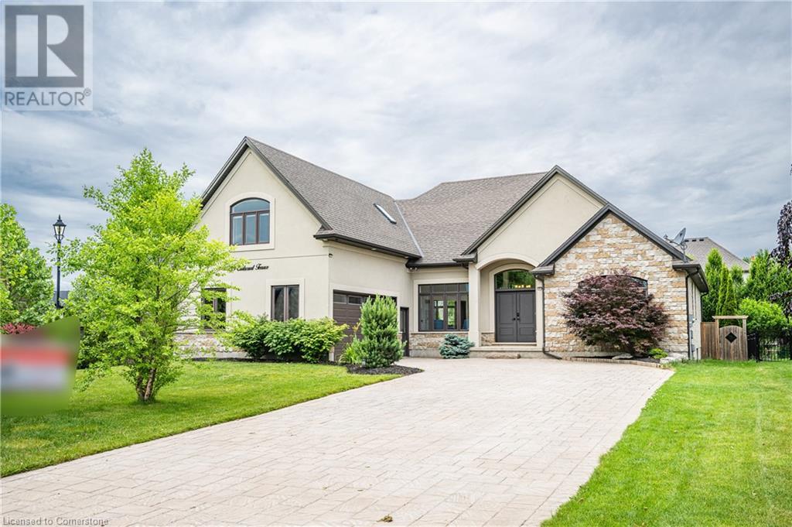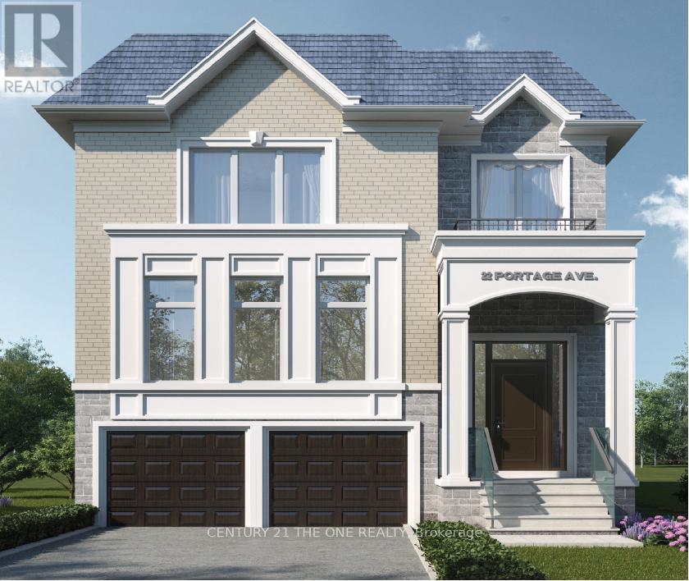2586 Foxmeadow Road N
Peterborough East, Ontario
Welcome home to this convenient one bedroom suite in East Peterborough, where convenience meets comfort. This self sufficient fully furnished one bedroom unit features a private 3pc ensuite bathroom and a cooking stand. Whether located steps to the picturesque Beavermead park, the many local restaurants and grocery stores, with quick access to Lansdowne St East, this location has it all without breaking the bank. Including utilities, access to internet and one parking spot, and a separate entrance, you can combine safety and privacy all in a fabulously located and newly renovated place to call home. Ideal for students or single professionals. Why wait ? (id:62616)
56 Franklin Court
Brampton, Ontario
Welcome to Unit #33 - 56 Franklin Court, a beautifully updated end-unit townhome in the heart of Brampton. This home offers the perfect balance of space, style, and convenience, with the added perks of end-unit livingmore privacy, abundant natural light, and the quiet comfort of fewer shared walls, giving it a semi-detached feel. Step inside to discover a spacious, well-designed layout with generously sized rooms that are perfect for both family life and entertaining. The renovated kitchen and bathrooms, updated flooring, and a finished basement ensure a modern, move-in-ready living experience. Enjoy the outdoors in your own private fenced yard, ideal for kids, pets, gardening, or relaxing summer BBQs. Plus, as an end-unit, you'll appreciate the additional green space that enhances the overall privacy and openness of the home. Parking is convenient with your own private driveway and garage, offering space for multiple vehicles. Nestled in a quiet, family-friendly court, the location is unbeatable just minutes from Bramalea City Centre, parks, schools, and major transit routes, including highways and GO Transit. Whether you're a first-time buyer, growing family, or downsizer, this is a highly connected and desirable place to call home. Don't miss this rare opportunity to own an end-unit gem in a prime Brampton location! (id:62616)
706 - 40 Old Mill Road
Oakville, Ontario
This impressive 1,060 sq. ft. condo features 2 bedrooms plus a den and 2 full bathrooms, perfectly located just a 3-minute walk from Oakville GO Station, Whole Foods, restaurants, and more. The unit showcases brand-new, water- and scratch-resistant vinyl flooring throughout and an open-concept kitchen with newly refinished white cabinetry, granite countertops, stainless steel appliances, and a breakfast bar.The primary bedroom boasts a 3-piece ensuite and a walk-in closet with built-in organizers. The second bedroom, with elegant French doors, allows natural light to flow through and offers open views from the kitchen and living room. Step out onto the private balcony from both the living room and second bedroom, enhanced with invisible Dream Screens.The versatile den is ideal for a home office. In-suite laundry.Plenty of visitor parking.The building offers excellent amenities:pool, gym, party room, outdoor BBQ area, and more and is located within a top-rated school district: Trafalgar High School, E.J. James, New Central Public School, and Maple Grove. This home combines modern comfort with unbeatable convenience and value.heating,cooling and water are included .Tenant to pay hydro. one underground parking space and locker included. Available immediately. (id:62616)
Lower - 10 Ken Davie Gate
Georgina, Ontario
Separate entrance appartment on lower level. Brand New & Beautiful just build and closed in March 2025 Home In A Quiet Neighborhood! Open Concept Layout W/ 2 bedrooms plus huge washroom with laundry .All new with pot lights , closets and custom kitchen and stone counter tops in the kitchen and washroom, stainless stills brand new appliances , Vinyl floors everywhere . Modern backsplash in the kitchen and beautiful tiles in the washroom . The appartment invites you into an open concept living and dining, and a welcoming place. Smooth ceilings upgrade , pot lights , All brand new appliances(washer , drier, dishwasher , fridge , stove, new hood ) , 1 Parking Spaces In Driveway. This Home Is Located Within A Family-Friendly Neighborhood Close To All Amenities Including Hwy 404, walking distance to Lake, community center , Cinema Stores, Schools, Banks, Parks, Plazas, Libraries, Churches, Schools (id:62616)
1710 - 180 Fairview Mall Drive
Toronto, Ontario
Welcome To Vivo Condos! This Stunning 1 Bdrm +Large Den, The Den Is Perfect For A Second Bedroom, Office, Or Fmly Rm. Primary Bedroom With Floor To Ceiling Windows & Tons Of Natural Light, 4 Pc Ensuite & Private Balcony. This Amazing Unit Comes With 1 Parking And 1 Locker! Walking Distance To Subway And Transit. Easy Access To 2 Major Highways 404 & 401. Steps To Fairview Mall, T&T Supermarket, Restaurant, Toronto Library, Subway And Public Transit. (id:62616)
Ugs - 696 Winona Drive
Toronto, Ontario
Experience modern living in this approx. 600 sqft brand-new, sun-filled loft-style cottage inspired garden suite tucked away in the heart of Oakwood Village, just 5 min walk to both ECLRT and TT line and quick access to all major highways via Allen Road 20 Minutes TTC ride to Union Station (Downtown Toronto). This spacious 1-bedroom, 1.5-bathroom upper level unit offers an airy open-concept layout with soaring vaulted ceilings, luxury vinyl plank flooring, and abundant windows and skylights that bring in beautiful natural light throughout the day. The oversized sleek kitchen features top notch Samsung stainless steel appliances and high-end finishes that elevate the space. Enjoy Split AC system with separate control in each and every room. Shared amenities include a BBQ area and bike rack. Enjoy the privacy and charm of a garden suite home while being just a short walk to Eglinton Avenue, local shops, parks, supermarkets, and major transit. A rare opportunity to enjoy comfort, style, and convenience in a family-friendly neighbourhood. Move-in ready! (id:62616)
3232 Montrose Road Unit# 61
Niagara Falls, Ontario
Welcome to this exquisite bungalow townhouse condominium, nestled in the highly sought-after Mount Carmel community of north Niagara Falls. Boasting an exceptional walk score and effortless access to the QEW and nearby amenities, this residence combines upscale design with unmatched convenience. Step into an architecturally captivating space featuring soaring vaulted ceilings, rich hardwood floors, and an elegant wood beam accent in the foyer. The open-concept layout is flooded with natural light from expansive windows, creating an inviting and airy ambiance throughout. Every detail has been thoughtfully curated—from the gleaming quartz countertops and premium stainless steel appliances to the dual fireplaces and rear raised wood deck, ideal for quiet relaxation or entertaining guests. The newly finished lower level adds incredible versatility with a stunning wet bar, an additional bedroom, and a luxurious 3-piece bathroom—perfect for guests, extended family, or in-law potential. Offering both function and finesse, this home is a true embodiment of luxury living. Book your private viewing today and experience the charm and sophistication of Mount Carmel. (id:62616)
1400 Tamworth Court
Burlington, Ontario
Welcome to this exceptional residence on a quiet court in the prestigious Tyandaga Highlands community. Set on a rare corner lot, this fully renovated home offers 6039sf of living space, ideal for large or multigenerational families seeking luxury, privacy, and functionality. Upon arrival, the curb appeal is striking—an elegant brick and stone façade, landscaped grounds with stone retaining walls, and a 9-car concrete driveway, plus a rare triple car garage. A grand archway entrance and spiral staircase set the tone for the upscale finishes found throughout. Step inside to a bright, open-concept layout designed for everyday luxury. Hardwood floors and California shutters run throughout, complemented by refined details including tray ceilings, wainscotting, and crown moulding. The formal living room is flooded with light from 4 large windows and features a gas fireplace. The spacious dining room is ideal for hosting, while the show-stopping kitchen offers quartz countertops, island with seating for 5, built-in appliances, dual wall ovens, and a sun-lit breakfast nook with access to the back deck. A family room with gas fireplace and a home office complete the main level. Upstairs, the primary suite feels like a retreat, complete with a large walk-in closet, a spa-inspired ensuite with a freestanding tub, oversized glass shower w/ bench, and dual sink vanity. 2 additional bedrooms share a modern 4pc bathroom. A separate upper-level wing, accessible through a 2nd staircase, offers a private bedroom with 2 walk-in closets, sitting room, and ensuite bath—perfect for in-laws, teens, or a live-in nanny. The fully finished basement with separate entrance includes a rec room w/ fireplace, full kitchen w/ heated floors, bedroom, and 2 3pc bathrooms (one with heated floors)—an ideal secondary living space. Outside, enjoy a pool-sized yard with elevated deck, large patio with pergola, and ample green space for kids and pets. This home is truly one-of-a-kind, don’t miss out! (id:62616)
2 Reidy Street
Nanticoke, Ontario
This 3-bedroom, 1-bathroom bungalow is perfectly placed right in the middle of Peacock Point. You're literally just steps away from everything that makes this lakeside community so special—the local park where neighbours gather, the seasonal convenience store for ice cream or last-minute snacks, and quick access to Lake Erie for swimming, kayaking, or catching the sunset. Plus, you're just a short drive to the popular beaches, shops, and restaurants in Port Dover. Inside, the home has been tastefully updated and feels warm and welcoming, with a wood-burning stove and a gas stove as the main heat sources—perfect for cozy nights year-round. It’s also equipped with a durable steel roof and a single-car garage, offering both peace of mind and added storage space. Outside, you’ve got a spacious double lot, an above-ground pool, and a large deck that’s perfect for BBQs, entertaining, or simply soaking up the sun. Whether you're looking for a weekend escape or a place to call home full-time, this one offers that relaxed, beach-town vibe with all the essentials already in place. (id:62616)
305 - 650 Queens Quay W
Toronto, Ontario
The Atrium at 650 Queens Quay West. One Bdrm+ Study, + Solarium+Large balcony, View East . Prime Waterfront Location, Large Tree Lined Park, Marina & Waterfront Trail. Steps To Toronto Island Airport. Bathurst & Lakeshore Streetcar At Your Door. Well Maintained Building. 24 Hr Concierge. (id:62616)
788 Trenton-Frankford Road
Quinte West, Ontario
This is an excellent opportunity to own a multi-purpose investment property in Quinte West close to the 401! Sitting on approximately half an acre of land and located directly on Hwy 33; just 3 minutes from Hwy 401. This high traffic location boasts a main floor commercial space that's approximately 3800 sq.ft. which has Corridor Commercial zoning and allows for a vast range of permitted uses including restaurant, hotel/motel, dealership, auto repair, convenience store/supermarket, retirement home, veterinary clinic, micro-brewery etc. The second floor is home to a 900+ sq.ft. 2 bedroom apartment with unobstructed views of the Trent River and the Glen Miller Conservation Area / Boat Launch. This lot also backs on to the Bleasdell Boulder Conservation Area, home to North America’s largest glacial erratic, estimated to be 2.3 billion years old. It's a 7 minutes drive to the Frankford Golf Course which stretches along Cold Creek, providing golfers with a beautiful view. Conveniently located 7 minutes away from Trent Port Marina and the Commercial District. The opportunities are endless! Whether you’re a boater, outdoor adventure seeker, day tripper, foodie or festival fan, Quinte West has something for everyone! (id:62616)
19 Sofron Drive
Cambridge, Ontario
SUITABLE FOR YOUNG FAMILIES IN FAMILY FRIENDLY NEIGHBORHOOD OF HESPELER. Stunning Upgraded Single Detached Home Close to All the Conveniences like Hwy 401 Which is Minutes Away. Parks, Schools, Recreation, Shopping & the Gorgeous Core Area of the Village Surrounded by Speed River. Beautifully Upgraded Fully Finished Home From Top to Bottom Featuring 3 Bedrooms & 3 Washrooms. Open Concept Layout With Completely Redone Kitchen Featuring A Centre Island With Waterfall Quartz Counters. Breakfast Bar, Custom Backsplash & Pantry,Gas Stove. Quartz Countertops. Living & Dining Room. Upgraded Light Fixtures & Pot Lights Galore. Walkout To a Large Patio & huge Fully Fenced Backyard . Children's Playset is Included. Main Floor Powder Room. Staircase Leads you to The 2nd Level with 3 Generous Size Bedroom. Large Primary Bedroom With His & Hers Closets. Upgraded Washroom. Fully Finished Basement With a Large Rec Room & a Full 3 Pce Washroom. Murphy Bed is Included. Single Car Garage & Widened Driveway For 2 Cars. (id:62616)
56 Franklin Court
Brampton, Ontario
Welcome to Unit #33 - 56 Franklin Court, a beautifully updated end-unit townhome in the heart of Brampton. This home offers the perfect balance of space, style, and convenience, with the added perks of end-unit living—more privacy, abundant natural light, and the quiet comfort of fewer shared walls, giving it a semi-detached feel. Step inside to discover a spacious, well-designed layout with generously sized rooms that are perfect for both family life and entertaining. The renovated kitchen and bathrooms, updated flooring, and a finished basement ensure a modern, move-in-ready living experience. Enjoy the outdoors in your own private fenced yard, ideal for kids, pets, gardening, or relaxing summer BBQs. Plus, as an end-unit, you’ll appreciate the additional green space that enhances the overall privacy and openness of the home. Parking is convenient with your own private driveway and garage, offering space for multiple vehicles. Nestled in a quiet, family-friendly court, the location is unbeatable—just minutes from Bramalea City Centre, parks, schools, and major transit routes, including highways and GO Transit. Whether you're a first-time buyer, growing family, or downsizer, this is a highly connected and desirable place to call home. Don't miss this rare opportunity to own an end-unit gem in a prime Brampton location! (id:62616)
345 Hawkridge Avenue
Hamilton, Ontario
Welcome to your dream home at 345 Hawkridge in Hamilton! This stunning bungalow offers a perfect blend of modern style living on a spacious 70 x 100 ft lot in one of Hamilton's desirable mountain neighbourhoods. Step inside and you will notice a bright, well-designed floor plan featuring (2+1) bedrooms and 2 full bathrooms. The beautifully updated in 2024 kitchen has stainless steel appliances, and sharp cabinetry perfect for both cooking and entertaining. The house has hardwood floors throughout the main living space, creating a warm and inviting atmosphere. The main bathroom has been renovated in 2024 and gives the house a fresh, spa-like feel when you enter. This home is move in ready with upgrades such as new windows throughout the house and in the basement that were renovated in 2022-2024, to enhance the owner's comfort. Even the garage roof was re-shingled in 2025 to ensure durability for the years to come. Outside, the freshly repaved driveway (2023) offers plenty of parking space. The large backyard provides endless possibilities for gardening, relaxation, or hosting barbecues. Nestled in a quiet neighbourhood, this home is just minutes from Upper James St., highways, public transit, Mohawk College, and other amenities. Don’t miss your chance to own this amazing home. Perfect for anyone seeking move-in-ready living in a fantastic Hamilton location! (id:62616)
35 - 105 Pinnacle Drive
Kitchener, Ontario
Welcome to this beautifully maintained end-unit townhouse, ideally positioned for maximum natural light and privacy. Surrounded by mature trees and featuring large, bright windows throughout, this home offers a peaceful retreat with a warm, inviting feel. With 3 spacious bedrooms, including a generous primary suite, and 3 full bathrooms, theres room for the whole family. The finished basement provides even more living space perfect for a home office, gym, entertainment area, or guest suite, complete with its own full bathroom for added convenience. You will love the updated, sun-filled kitchen complete with quartz countertops, solid hardwood cabinets, and modern finishes ideal for cooking and hosting.The home also features durable laminate flooring throughout, combining style and easy maintenance. Enjoy the benefits of very affordable condo fees and exceptional property management that keeps the community well-maintained and worry-free. This move-in-ready home offers comfort, convenience, and value in a well-established neighbourhood. Don't miss it! (id:62616)
11 Walnut Street S
Hamilton, Ontario
Prime commercial property in the heart of Hamilton! 11 Walnut Street South offers approximately 3,300 sq. ft. across the first and second floors, plus an additional 1,600 sq. ft. basement, providing ample space for a variety of business opportunities. Zoned D1, this versatile property is ideal for retail, office, or mixed-use development. Recent updates include a new flat roof (2019), three new windows (2019), and a new hot water tank (2016). Surrounded by thriving businesses and ample public parking, this is a fantastic opportunity for investors or owner-operators. Don't miss out-schedule your showing today! (id:62616)
5492 Tenth Line W
Mississauga, Ontario
Beautifully maintained semi-detached home with 4+1-bedroom, 3.5-bathroom, great curb appeal, nestled in Mississauga's Churchill Meadows neighbourhood. Spanning approx. 2,236 square feet above ground, plus finished basement extends over 3000 sqft of total living space. This sun-filled residence includes a main floor with fully upgraded kitchen with granite countertops, back splash, S/S appliances & custom pantry, washroom, hardwood floors & staircase, crown molding & 9ft ceilings and pot lights. Second floor boosts 3 spacious bedrooms with laundry and a 4-piece bathroom. The 4th bedroom on third floor becomes a private retreat complete with its own terrace, a custom-fitted walk-in closet, and a luxurious 5-piece ensuite. The full sized basement can be a 5th bedroom and gym or entertainment area. A double car garage rounds out this exceptional offering. Nearby access to Hwy 401, 403, 407, QEW and only minutes from the Streetsville GO Station. With amenities like banks, medical & dental offices, nearby hospital, park, schools, transit, plaza as well as ample dining options, it creates a neighborhood that seamlessly combines urban convenience with the peaceful charm of suburban life-style. Move in ready! (id:62616)
6 De Jong Drive
Mississauga, Ontario
***ATTENTION BUYERS & INVESTORS, DEVELOPERS & BUILDERS....*** THIS HOME CAN BE USED IN CURRENT CONDITION FOR RENTAL INCOME OR BUILD YOUR OWN CUSTOM "DREAM HOME."... THOUSANDS SPENT ON ARCHITECTURAL DRAWINGS AND PLANS TO BUILD A FANTASTIC AND AMAZING 2-STOREY BEAUTIFUL HOME.. GREAT LOT SIZE FOR THE AREA, WITH APPROX. 70 FEET X 120 FEET, TO BUILD A CUSTOM DETACHED HOME. CURRENT STATUS: "DETACHED BUNGALOW" IN HIGH-DEMAND VISTA HEIGHTS AREA OF STREETSVILLE, WITH NEARBY SCHOOLS, SHOPPING, HOSPITALS, PARKS, AND MANY AMENITIES. (id:62616)
39 Laidlaw Drive
Barrie, Ontario
Attention First time buyers!! Location Location Location.. This 3+1 bedroom, 2-bathroom detached home is nestled in one of Barries most sought-after neighborhoods, just minutes from Highway 400, shopping, schools, parks, and Lake Simcoe. Featuring modern vinyl flooring, high-quality tile in key areas, zebra blinds, and pot lights, the home exudes style and functionality. The open-concept living area includes a custom wood-burning fireplace, while the updated kitchen boasts quartz countertops and a marble backsplash. Both bathrooms have been newly renovated, adding a fresh touch. The fully finished basement, new window, and additional bedroom and bath, offers great potential for extended family and extra living space. With top amenities just minutes away, this is an opportunity you wont want to miss! (id:62616)
5 Boccella Crescent
Richmond Hill, Ontario
Brand New Four-Bedroom Detached Home with Double Garage in Richmond Hill, Featuring a South-Facing Orientation for Abundant Natural Light. Open-Concept Design with 10' Ceilings on the Main Floor and 9' on the Second. Hardwood/Laminate Flooring Throughout. Includes a Center Island with a Breakfast Bar. Conveniently Located Minutes from Highway 404, Costco, Supermarkets, Restaurants, Plazas, Bus Stations, and GO Train Station. (id:62616)
15 Kemano Road
Aurora, Ontario
Stylish Bungalow Oasis with Income Potential in the Heart of Aurora!Welcome to 15 Kemano Rd, a beautifully updated 3+1 bedroom gem nestled on an expansive, lush lot in one of Auroras most established and sought-after communities. This turn-key home combines contemporary luxury with practical versatility, offering the ideal blend of comfort, privacy, and income potential.Step inside to discover a refined main floor, featuring all-new flooring, a spa-inspired bathroom, and a designer kitchen outfitted with sleek new appliances. Natural light flows effortlessly throughout, enhanced by large windows and a brand-new patio door opening to your private, nature-filled backyard serene retreat complete with a gazebo, custom pergola, and new privacy fencing.The fully separate, walk-up basement apartment boasts its own entrance, a spacious bedroom with ample storage, and a stunning new kitchen perfect as an in-law suite, guest quarters, or income-generating opportunity. A newly installed locking separation ensures both comfort and security for multi-generational living or tenancy. Enjoy the best of community living in this family-friendly neighbourhood surrounded by top-rated schools, lush parks, walking trails, and all the conveniences of downtown Aurora, just minutes away. With easy access to GO Transit, Highway 404, and nearby shopping, 15 Kemano offers exceptional lifestyle and long-term investment value.Whether you're planting roots or expanding your portfolio, this home is a rare opportunity to own a renovated retreat in a thriving, connected neighbourhood. New Deck w/ new Pergola, New Backyard privacy fence, New Bedroom Patio door, New Basement Kitchen, New flooring on the main floor. (id:62616)
66 Sonmore Drive
Toronto, Ontario
Beautifully maintained 4+1bedroom home on a premium 45 x 132 ft lot in a highly sought-after Scarborough neighbourhood! Featuring newly renovated bathrooms, solid oak hardwood floors on main and second floors, and energy-efficient LED ceiling lights throughout. Freshly painted with eco-friendly paint on walls, ceilings, windows, and doors,clean, bright, and move-in ready. Functional layout filled with natural light, and a well-designed kitchen with breakfast area. Spacious finished basement with separate side entrance,perfect for in-law suite or rental potential. Enjoy a large, private backyard with patio area. Top-rated school district, High-quality education facilities From primary school to high school,family-friendly and peaceful community. Convenient transportation,Walk to GO station, minutes to Hwy 401, shops,banks&parks!A MUST SEE! (id:62616)
74 Wye Valley Road
Toronto, Ontario
Fully Furnished beautiful Bungalow | Prime Location | Ready to Move In! Cozy, well-maintained bungalow on a large lot backing onto green space. Features hardwood floors, a separate-entrance finished basement, and a newly renovated backyard perfect for BBQs. Comes fully furnished with bedroom sets, home office, gym equipment, cookware & dining ware. Unbeatable location: steps to TTC (Ellesmere & Kennedy), mins to Hwy 401, Walmart, Costco, Home Depot, schools & Highland Farms. Just move in and enjoy, everything is ready! Please note that the tenants must be a single family. (id:62616)
2007 - 50 Ordnance Street
Toronto, Ontario
Step into one of the largest 2-bedroom, 2-bathroom suites under 800 sq ft a beautifully designed corner unit boasting panoramic views of the city skyline. Enjoy sun-drenched northern exposure with additional stunning east and west views of downtown through floor-to-ceiling windows that flood the space with natural light. This open-concept gem features freshly painted interiors, sleek built in appliances, and upscale finishes throughout. The perfect blend of style and functionality. One owned parking spot, world-class amenities including an indoor pool, sauna, cold plunge, steam, state-of-the-art gym, theatre room and 24-hour concierge service. Experience elevated condo living in a building that sets a new standard for luxury and lifestyle. (id:62616)
719 - 560 King Street W
Toronto, Ontario
Fantastic One Bedroom Unit At Fashion House! Gorgeous View, Spacious Layout, Sunny South Facing Open Balcony And Tons Of Light In This Unit. Modern And Light Finishes, Lots Of Storage And Maintained Incredibly Well. First Class Amenities Including Infinity Pool, Exercise Room, Meeting And Party Rooms. (id:62616)
902a - 5444 Yonge Street
Toronto, Ontario
Rarely available Corner Unit 1+1 Bedroom 2 Bath Condo at Sky View On Yonge in the Heart of Willowdale. This spacious 1,119 SF Suite Enjoy a Large Open Concept Floor Plan with North East Views Featuring A Master suite With 4 Piece Ensuite. Walk-In Closet & Lots of Natural Lights throughout. Steps to TTC, Shops, Restaurant And All City Has To Offer. Move-In Condition. No Pets & Non Smoker of Whatever. Million Dollars Facilities W/ Beautiful Garden. Tennis Crt, Library, Billiard Rm, Indoor/Outdoor Pool, BBQ area. All Utilities included. Well Maintain Building. (id:62616)
2607 - 1 Pemberton Avenue
Toronto, Ontario
Fantastic Family Unit. Prime North York Location, Close to All Amenities. Excellent Building,Beautiful Breathtaking Unobstructed View *Bright*Se Corner Unit* Excellent Floor Plan *Apx 990 Sf* Split Br,Large,Bright Den (Can Be 3rd Br),2 Full Bath, Open Balcony.*Direct Underground Access To Subway, Guard At Gateway,*Ensuite Security Alarm* One Parking& Locker, Steps To Shops, Restaurants,Top School-Cummer M.S.,Earl Haig,Quick Access To Hwy. (id:62616)
708 - 51 Lower Simcoe Street
Toronto, Ontario
Welcome to this rarely offered Corner Unit directly across the Historical Roundhouse Park with Unobstructed breathtaking views of CN Tower/ Rogers Centre / Toronto Skyline. 2 Bedroom, 2 full Baths and a bright den with a private door (877 sq.ft), 3 Walkouts to a huge Balcony, Parking & Locker included. New Laminate Floor Throughout. Kitchen with Granite Counter. Easy access to nearby P.A.T.H. Walking distance to Union Station, Scotiabank Arena, Maple Leaf Square, Supermarket, Banks, Rogers Centre, Harbour Front, Waterfront Bicycle Trails, Financial and Entertainment Districts. Gardiner Expressway. 24hr Concierge. Offers the Perfect blend of Comfort & Convenience. Enjoy the ultimate Urban Lifestyle with World-Class Entertainment at your doorstep. (id:62616)
608 - 15 Richardson Street
Toronto, Ontario
Brand New Never Lived 1+1 Functional Unit In Gorgeous Unit In QuayHouse. Experience modern waterfront living. Right Across From Lake Ontario and Sugar Beach. This bright unit offers 544sq. ft. of well-designed living space. Den is Large, and could serve as 2nd bedroom. One of the Fastest Growing Neighbourhoods in the City. Nice Finishes. Upgraded Kitchen Appliances. Be In The Middle Of It All: Employment, Shops & Restaurants. Farm Boy, Loblaws, LCBO, The Lake. The Life. The City. Perfectly located in Torontos Harbourfront community, this unit places you steps from the Martin Goodman Trail, Sugar Beach, and an array of dining and grocery options including Loblaws right across the street. You're also minutes away of St. Lawrence Market, the Distillery District, Union Station, TTC access, and top attractions like the CN Tower, Ripleys Aquarium, Scotiabank Arena, and Billy Bishop Airport. Across From Lake Ontario and Sugar Beach. (id:62616)
606 - 85 Queens Wharf Road
Toronto, Ontario
Rare 3 bedrooms condo apartment with 2 full baths, amenities are too numerous to list here, please Google 85 queens wharf road for more information! (id:62616)
2208 - 501 Yonge Street
Toronto, Ontario
Wonderful Location at Yonge & Wellesley!Two-Year-New 1 Bed + Den at Teahouse Condos. Den Can Be Used as 2nd Bedroom or Home Office. 9' Ceilings & Laminate Flooring Throughout. Spacious Bedroom with Floor-to-Ceiling Windows. Modern Kitchen with Granite Countertop, Backsplash & S/S Appliances. Marble Vanity in Bath. Unobstructed East Sunrise View.Steps to U of T, TMU, Subway, Shops, Restaurants, Hospitals.Five-Star Amenities: 24/7 Concierge, Gym, Rooftop Pool & Patio, Hot/Cold Plunge Pools, Party Room with Wet Bar, Lounges, Billiards, Boardroom, Theatre & More! (id:62616)
1458 Eighth Avenue
St. Catharines, Ontario
Everything You Could Possibly Want In A Country Home. This outstanding property offers a 354' frontage that gives all the privacy & space you desire. Standing at the roadside you will be drawn to this beautifully updated Tudor style home with newer shingles & siding. Drive up the long wide driveway and it leads to a full double garage. Outdoor living space features a separately fenced inground pool with shed, a cedar deck with a Hot Tub & a patio area next to the pizza oven that makes delicious pizzas. This amazing property offers a shelter that once housed alpacas & a hut for a few chickens. Grow your own vegetables, hang the clothes to dry, take a nap on the hammock or simply end the day with a stroll on this beautifully treed property. Walk inside this attractive family home and into the living room with hardwood floor & a wood burning stone hearth fireplace. Next we enter into the heart of the home, the great room. This expansive room has a renovated kitchen with white cabinetry, large pantry area, lots of table space & a cozy family room area with a woodstove. The family room has outdoor access to the cedar deck & hot tub. Also on the main level is an area that could be a main floor in-law suite or a short term rental among many other possible uses. This area consists of a bedroom/sitting room with an office/den and separate outdoor entry as well as an entrance into the 11' x 7' greenhouse. Upstairs are 3 bedrooms and a renovated bathroom with double sinks. Basement is finished & could make a nice recreation room & hobby area but is currently used for storage purposes. Some recent updates are: furnace & central air unit(2023), new fiberglass roof shingles in 2024-2025, replaced garage doors, pool liner replaced approx. 7 years ago, basement walls & floor are insulated & upper bath renovated. Walking distance to Hernder Estates Winery, Henry of Pelham Family Estate Winery & Shorthills Provincial Park. Close to the city but definitely in the country. (id:62616)
3097 Hwy 3 Highway
Port Colborne, Ontario
Experience modern countryside living on 3 acres in Port Colborne! Dont need all 3 acres? There's potential interest from neighbouring owners to purchase excess land. This fully renovated bungalow has been stripped down to the studs and rebuilt with contemporary finishes and top-tier upgrades throughout. Featuring all-new electrical wiring, plumbing, spray foam insulation (R-22 walls & R-60 attic), drywall, and a 200-amp panel ready for future additions. The stunning kitchen boasts crown moulding, porcelain backsplash, and stainless-steel appliances with a built-in microwave/range hood. Enjoy 2 beautifully upgraded bathrooms, luxury vinyl flooring, pot lights, smart NEST thermostat, and a 3-in-1 EUFY video smart lock. The family/games room with gas fireplace adds warmth and versatility, while the finished basement includes a furnace, water heater, laundry, and well/cistern system. Outdoor living shines with concrete walkways, new asphalt driveway (2025), a second driveway with access to rear acreage, exterior pot lights, a wooden firepit, and a covered patio overlooking serene green space. A built-in carport, security cameras add extra convenience. Located minutes from downtown Port Colborne, sandy Lake Erie beaches, schools, and Highway 140 this is the perfect blend of rural tranquillity and city access. A must-see gem! (id:62616)
1601 - 33 Elm Drive W
Mississauga, Ontario
Newly painted throughout. Spacious 1 Bedroom And 1 Den In The Heart Of Mississauga - Commuters Dream, Minutes Walk For Bus, Under 2Km To Square One And Cooksville Go Station. Close To: Hwy403 and QEW, Banking, Restaurants, Squareone Shopping, And Parks. South Exposure Shines This Bright Living Space. Large Balcony, Convenient Ensuite Laundry, Indoor Pool And Ample Parking Spot. Newer hood, dishwasher and AC. Unfurnished, photo with furniture is for staging purpose only. (id:62616)
457 Bergamot Avenue
Milton, Ontario
Two Years Old Semi-Detached House(4 Bedrooms + 4 Bathrooms) Located In A Family Oriented Area of Milton. Over 1900 Square Feet, 9' Ceilings On The Main Floor, Updated Kitchen, Central Island, Quartz Countertops, And Stainless Steel Appliances. Hardwood Floor Throughout. 4 Pc Bathroom In The Basement. Close to Hwys, Parks, Trails, Farms, Schools, and Supermarkets, Etc. (id:62616)
2106 - 2908 Highway 7 Road W
Vaughan, Ontario
Available by September 1st, 2025! In The Heart Of Vaughan! Breath Taking Views! Spacious, High Ceiling Unit! Open Concept Floor Plan with Functional One Bedroom + Den, 2 Full Bath Layout! Den Equipped with Sliding Door that can be Used As 2nd Bedroom. Premium & Modern Finishes with Laminate Floor Throughout; Stylish Kitchen with Build-In Stainless Steele Appliances, Backsplash & Granite Counter, additional ample space for proper Dining Table. Living Room with Floor-To-Ceiling Windows, direct access to spacious Balcony. Primary Bedroom Featuring Double Closet, Large Windows & 4 Pieces Ensuite + Full-Sized Tub. Great Location - Minutes To Vaughan Metropolitan Centre, T.T.C. Bus & Subway Station, Walmart, Cineplex, IKEA, Restaurants, York University, Vaughan Mills! Close To Hwy 400, Hwy 407. All Amenities. Includes Modern Exercise Room, Concierge, Yoga Room, Gym, Party Room, Swimming Pool, Movie Theatre, Guest Suites, 1 Parking, And 1 Locker. (id:62616)
59 Westfield Drive
Whitby, Ontario
Step into luxury and comfort in this stunning detached home featuring a legal basement apartment with its own private side entrance - perfect for large families, in-law suite or nanny suite. Thoughtfully designed, the upper level features 5 large bedrooms, 3 full bathrooms, and a second-floor laundry room. The primary suite boasts a spa-like 5-piece ensuite and dual walk-in closets. Two bedrooms share a stylish Jack & Jill bathroom, one enjoys a semi-ensuite and another is sunlit with front yard views. The main floor features a private office, formal living and dining rooms with oversized windows, a 2-piece powder room, and a family room with a gas fireplace overlooking the backyard. The chefs kitchen offers quartz countertops, stainless steel appliances, a large island with breakfast bar and a sunlit breakfast area with walkout to the yard. The fully finished legal basement apartment features 2 bedrooms, a kitchen, a separate laundry room, a 3-piece bathroom, a private 2-piece ensuite, pot lights, large windows and open-concept living. A large cold room adds extra storage. Located minutes from Highways 401 and 412, schools, shopping, restaurants, and Des Newman WhitBEE Park. (id:62616)
308 - 181 Bedford Road
Toronto, Ontario
Welcome To This Immaculate Luxury Condo In Annex/Yorkville! Spacious Bright South-facing Layout Featuring 2 Bedrooms Plus Den. Open Balcony with plenty of natural sunlight. Modern Kitchen with Build-In appliances. Mirage Engineered Hardwood Floor. Newly Painted. Steps To Yorkville, Boutique Shopping Areas, UofT, And TTC St George/Dupont Subway Station. This Building Features 24Hr Concierge, Party/Meeting Room, Gym, Outdoor Terrace, and Visitor Parking. (id:62616)
101 Clifton Road
Toronto, Ontario
Welcome to 101 Clifton a beautifully renovated home tucked away on a quiet, tree-lined street in one of Toronto's most charming neighbourhoods. Situated on a 29 by 94 ft lot. Blending modern elegance with classic character, this home lets you experience the warmth and history of the city every day, with the comfort and style of contemporary living. The bright, open-concept layout features 4 spacious bedrooms, including a primary suite with its own ensuite, a private balcony overlooking the backyard and ample closet space. Modern renovated bathrooms, engineered oak floors, a gorgeous entrance with a double door. But the heart of the home is a sleek, functional custom kitchen with a statement island, perfect for casual family meals or hosting large gatherings. Leading into a beautiful family and dinning room overlooking the backyard and deck. This home has a fully legal basement apartment adding flexibility for rental income, a guest suite, or private space for extended family. Step outside to your tranquil backyard retreat, full landscaping and a garden complete with a large deck ideal for summer evenings, weekend BBQs, and quiet morning coffees. With a private driveway and parking for two cars, this home truly has it all. A rare, turn-key opportunity in one of Toronto's most sought-after enclaves where timeless'charm meets modern convenience. (id:62616)
4509 - 251 Jarvis Street
Toronto, Ontario
2-bedroom condo with parking in Dundas square garden. West facing, high floor with unobstructed views of the city and lake. Open concept, bright and sunny with balcony and large windows. All laminate flooring. Modern kitchen with stainless steel appliances, quartz counter and backsplash. Ensuite washer/dryer. Walking distance to Dundas Subway. Steps to Eaton Centre, Saint Michael's Hospital, Ryerson University, George Brown College, Massey Hall, restaurants and shops. Perfect for students, investors and first-time buyers! (id:62616)
72 Wascana Road
Kleinburg, Ontario
Never-lived luxurious, spacious approx 1990 Sq.Ft End unit townhouse, located at Hwy 27 and Rutherford intersection (minutes to Hwy 427). This four bedrooms & 4 washrooms with huge primary with walk-in closet & 5 piece ensuite washroom. 2nd bedroom features walkout to balcony. 3rd floor offers another full washroom. Living room with high ceilings & fireplace. Kitchen upgraded with extended cabinets, quartz countertop, backsplash. Efficient hot water boiler. 200 AMP service service to house. (id:62616)
11 Walnut Street S
Hamilton, Ontario
Prime commercial property in the heart of Hamilton! 11 Walnut Street South offers approximately 3,300 sq. ft. across the first and second floors, plus an additional 1,600 sq. ft. basement, providing ample space for a variety of business opportunities. Zoned D1, this versatile property is ideal for retail, office, or mixed-use development. Recent updates include a new flat roof (2019), three new windows (2019), and a new hot water tank (2016). Surrounded by thriving businesses and ample public parking, this is a fantastic opportunity for investors or owner-operators. Don’t miss out—schedule your showing today! (id:62616)
144 Lyndhurst Drive
Markham, Ontario
Explore this gorgeous home situated on a wide corner lot in the charming Thornlea area! With a setback design, this property offers parking for up to 6 cars. Step through stylish double doors into a welcoming foyer with a striking staircase and a skylight that floods the interior with sunlight. The well-planned layout features a modern custom kitchen, elegant tiles, hardwood floors, and formal living and dining spaces. The home includes four large bedrooms and a completely finished basement. Relax in the expansive backyard, featuring a spacious deck perfect for entertaining guests. Located near scenic trails, Bayview Fairways, German Mills Community Centre, and top-tier schools, with shops and restaurants just minutes away. This vibrant community and inviting home are ready for you to call your own! (id:62616)
58 Highland Crescent
Kitchener, Ontario
Nestled in the coveted community of Victoria Park, this impeccably renovated family home offers a thoughtfully designed layout tailored for modern living.The second floor features a spacious primary suite and a generously sized second bedroom, while the upper level boasts a versatile third bedroom perfect for overnight guests or a private home office. The fully finished lower level includes a complete kitchen and an open-concept bedroom or recreation area, presenting an ideal opportunity for a private in-law suite or conversion to a separate entrance, offering excellent potential for rental income. Step outside into a beautifully landscaped yard oasis, highlighted by a wide, sun-drenched deck an idyllic setting for elegant outdoor entertaining or quiet family relaxation. With a setting this serene and inviting, its as if the park begins right in your own backyard. (id:62616)
3174 Mcdowell Drive
Mississauga, Ontario
Gorgeous 4 Bedrooms Home Good For A Big Family., Recently Renovated Top To Bottom, Hardwood Floors All Through The Ground And The 2nd Floor, Silhouette Window Coverings On Main Floor, California Shutters On 2nd Floor. Pot Lights, Crown Molding All Through The Ground Floor, Convenient 2nd Floor Laundry Room. Huge Backyard Deck For Summer Family Gatherings. Main Floor Office (id:62616)
856 Somerville Terrace
Milton, Ontario
Outstanding updated family home built by Mattamy great curb appeal, quiet court approximately 2983 square feet, plus finished basement! Huge premium lot (135.34 feet wide across rear of property) backing onto greenspace. Walk to trails and park in the desirable Beaty community. Beautifully landscaped with mature birch and Japanese maple trees (cutleaf, bloodgood and lions mane). Fenced yard and large deck ideal for entertaining outdoors. Two garden sheds and gas BBQ hookup. 200 amp service. Oversized rooms, boasting two gas fireplaces. New engineered hardwood flooring installed July 2025 in living room, dining room, den and family room. Central air, central vac. Furnace and central air replaced in 2020 (approximately). Two insulated garage doors updated in 2018, garage door openers and two remotes. Roof shingles and vinyl columns updated in 2015. Exterior trim replaced in 2016 maintenance free. Window blinds. Five appliances, including JennAir gas stove. Main floor boasts a separate formal dining room and den. Large kitchen, white cabinets, eat-in kitchen(freshly painted July 2025) with pantry, quartz countertops and island with granite. Main floor family room with gas fireplace. Finished basement with huge recreation room with gas fireplace, with potential fifth bedroom on lower level or additional office space. 3 piece rough-in washroom in basement. Sump pump replaced in 2016. Laundry conveniently located on second floor, with stainless steel sink and large linen closet. Primary bedroom with two walk-in closets and large 5-piece en-suite bathroom, with separate soaker tub and updated shower. Many windows replaced throughout the home. Nest thermostat and Google Home Nest doorbell and rear security cameras and flood light. Nest devices are Bluetooth. Quiet residential street in sought after neighbourhood. A great place to call home. (id:62616)
39 Earlscourt Terrace
Middlesex Centre, Ontario
Welcome to 39 Earlscourt Terrace, Kilworth – a custom-built bungaloft located beside Komoka Provincial Park and the Thames River. This home offers over 5,000 sq ft of finished living space, with 5 bedrooms (3 with private ensuites above ground) and 4.5 bathrooms. The open-concept living room has a 14-foot cathedral ceiling, oversized windows, a gas fireplace, built-in speakers, and hardwood floors. The kitchen includes custom cabinetry, granite countertops, stainless steel appliances with gas stove, built-in oven and microwave, a large breakfast bar, and stone backsplash. The adjacent dining area opens to the backyard through a walkout. The backyard is fully fenced and landscaped with mature trees, shrubs, mulched gardens, and space for a future pool. A covered concrete patio includes built-in speakers and pot lights. The main-floor primary bedroom has a walk-in closet and a 5-piece ensuite with double vanities, a glass-enclosed shower, and lighted mirrors. An upgraded floating staircase leads to the upper loft, which includes a home theatre system with surround sound and projector. It has a full bathroom and can function as a bedroom. The finished basement has 2 bedrooms, a large recreation room with a wet bar, mini-fridge, and electric fireplace, as well as a spa-like bathroom with soaking tub and glass shower. Includes oversized windows, storage, and a large cold room. The driveway fits 8–10 vehicles. The extended-sized two-car garage includes interior door entry. Close to schools, shops, and amenities like tennis courts, soccer fields, baseball diamonds, and a community center with YMCA, skating rink, library, gym, and splash pad. (id:62616)
22 Portage Avenue
Richmond Hill, Ontario
Introducing a brand-new luxury detached house, currently under construction in one of Richmond Hill's most sought-after neighborhoods. Total Living space 4610 sq.ft with $$$$$ upgrades and finishes. Featuring 4 spacious ensuite bedrooms. The primary bedroom includes a walk-in closet with a skylight, flooding the space with natural light and adding a luxurious, airy touch. A main floor library with bathroom access provides flexibility-ideal as a potential 5th bedroom or guest suite.This home offers an 14-ft walkout basement, hardwood flooring throughout, and stone countertops for a seamless blend of style and functionality. Soaring 10-ft ceilings on the main level and 9-ft ceilings on the second floor enhance the homes open, airy atmosphere. Covered by a 7-Year Tarion Warranty, this exceptional home is set for completion in 1-2 months. (id:62616)


