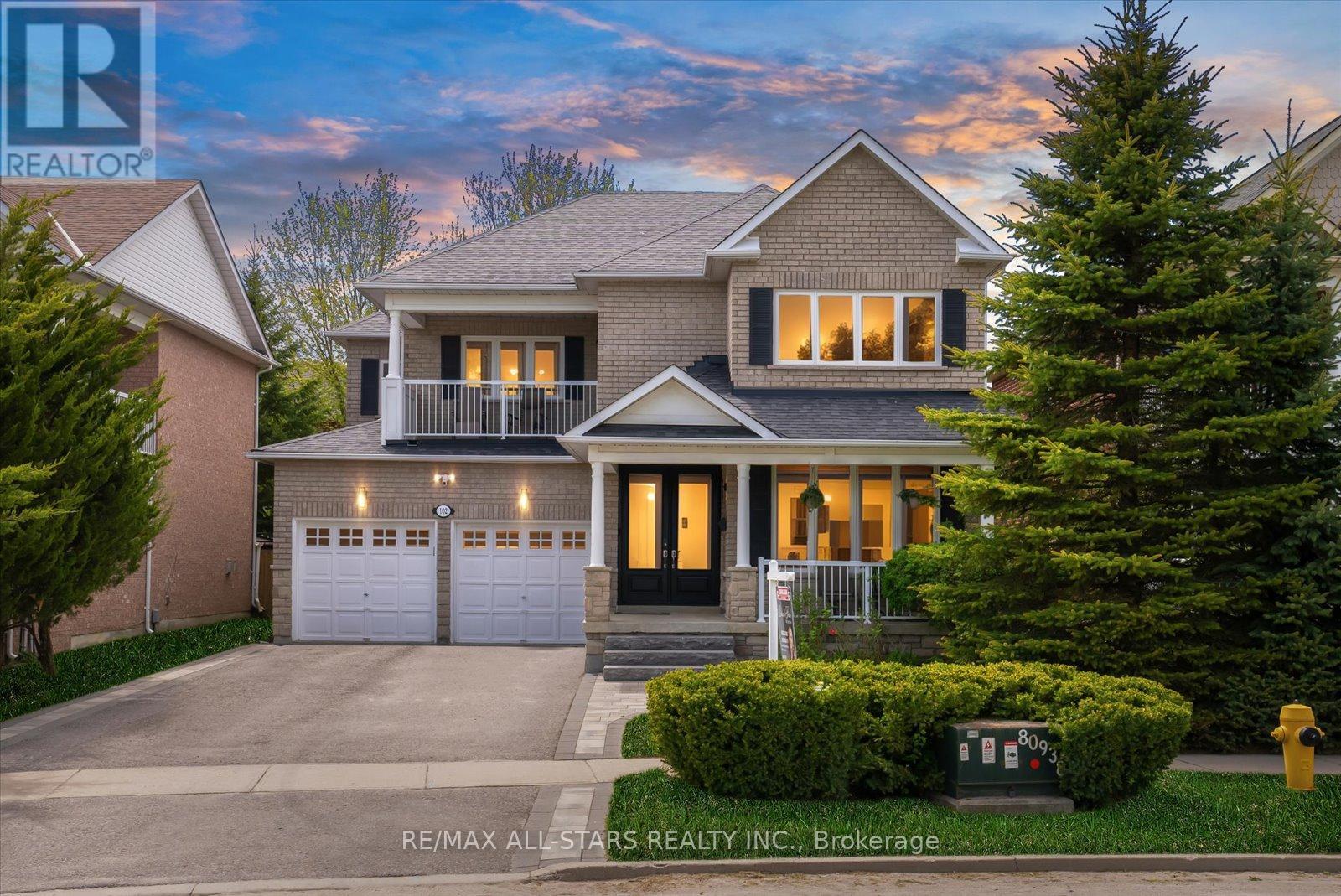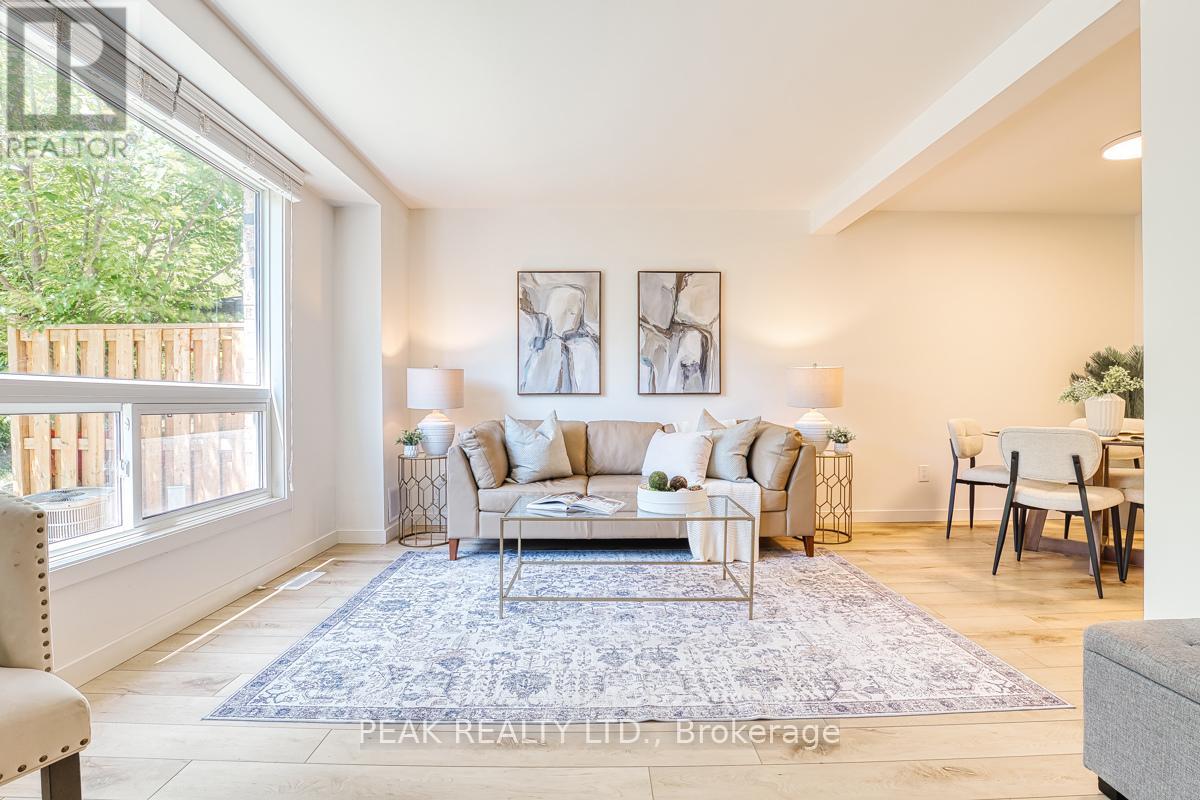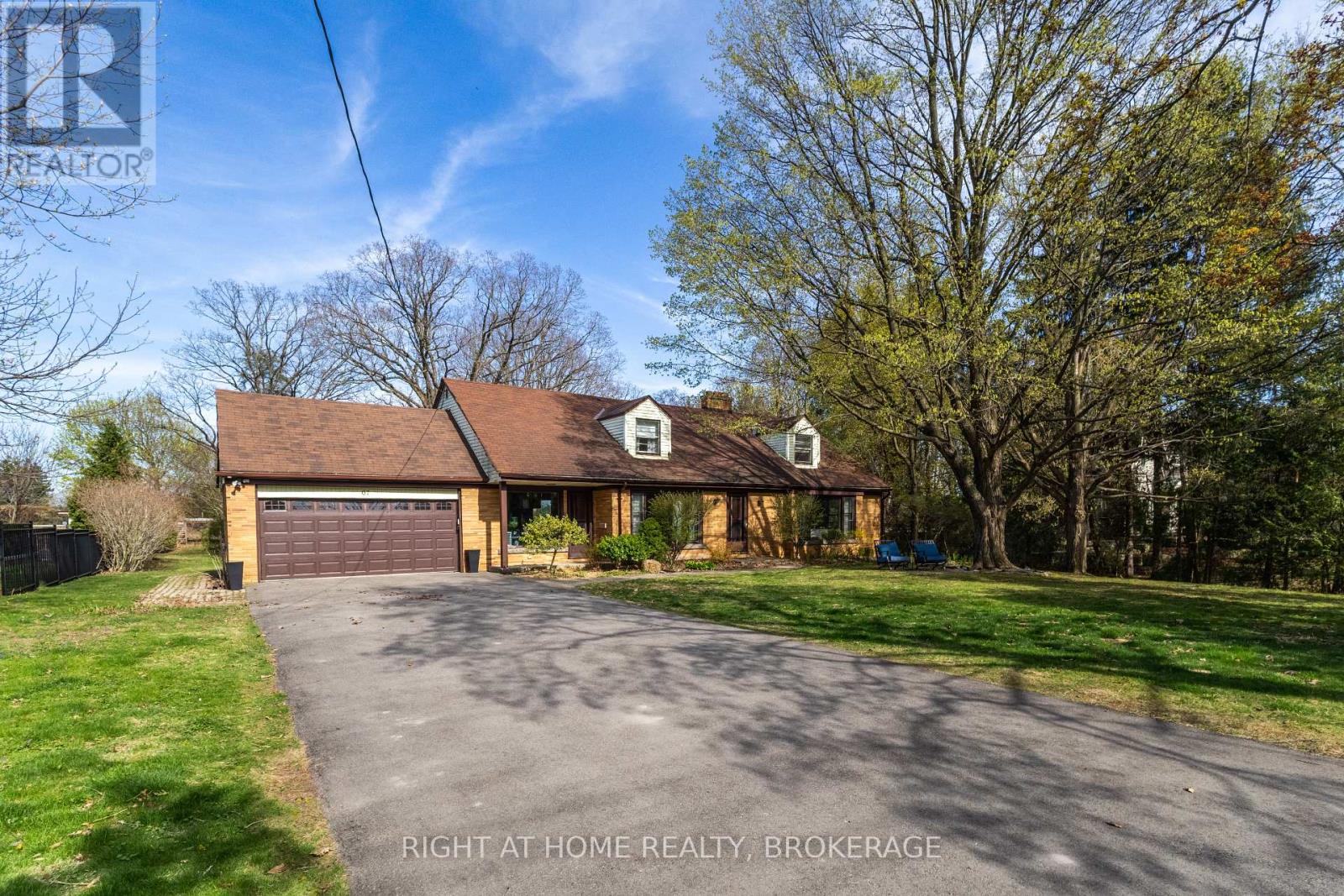19 - 302 Vine Street
St. Catharines, Ontario
This 2-bedroom, 2-bathroom, spacious townhome is nestled in the sought after Carnaby Square community in north end St. Catharines - Introducing 302 Vine Street, unit 19! This home is a part of a well-maintained complex offering a comfortable and convenient low maintenance lifestyle. When you step inside you'll immediately feel at home! The open-concept living and dining space offers a seamless layout and the updated kitchen features stainless steel appliances, new counters and backsplash, and ample cupboard space. The large sliding glass doors open to your private backyard oasis. On the upper level you'll find two spacious bedrooms with large closets and a 4-piece bathroom while the lower level provides a great bonus living space with a cozy rec room, second full bathroom, and laundry area with lots of storage. The furnace was replaced in 2023! Monthly condo fees of $475 include water, building insurance, cable TV, and exterior maintenance. 1 Parking space is also included along with ample visitor parking. Book your showing today, don't miss out on this one which offers tons of value ! (id:62616)
451 Lampman Place
Woodstock, Ontario
Incredible Sidesplit with Loft-Style Primary Suite & Backyard Oasis!! Welcome to this unique and versatile home featuring a rare loft-style primary bedroom, offering privacy and a modern touch. The main floor includes two additional bedrooms, perfect for family living or home office needs.The lower level offers even more space with a cozy family room complete with a fireplace, ideal for relaxing nights and an additional room in the basement for guests, hobbies, or storage. Step outside to your backyard retreat, showcasing a kidney-shaped swimming pool with a new pump and filter (2 years). The aluminum and brick exterior adds durability and curb appeal, while the updated backyard sliding door provides easy access to your outdoor space. Additional features include: 5 newer windows (including living room and primary bedroom) Roof approx. 10-12 years. Home originally built in 1995, with upper level addition in 1997. A one-of-a-kind layout, plenty of space, and thoughtful updates throughout this home is the perfect fit for growing families or those looking for a calm and relaxing environment with easy access to major highways, shopping, schools parks and more! (id:62616)
63 New Street
Hamilton, Ontario
Priced for immediate sale. All Brick Century home is available, steps to Locke street, shops and restaurants and all other amenities. Go Bus, close to Mac University/ hospital. Parking for two cars. Kitchen with walk out to fully fenced yard with interlock patio. Reclaimed brick gas fireplace, some plank flooring. Three spacious bedrooms ideal for the investors landlord or for your own use. Perfect for the commuter just one minute to 403 Highway for Toronto or Brantford bound destinations. Home is vacant. Home previously purchased for $875,000. (id:62616)
95 Great Oak Drive
Toronto, Ontario
Welcome to 95 Great Oak Drive! A stunning, custom-built home in highly desired Princess-Rosethorn - one of Etobicoke's most sought-after, family-friendly neighbourhoods. The home offers over 4,700 sq. feet of total living space with 4 spacious bedrooms and 5 bathrooms. The main floor features an open-concept layout with soaring 10' ceilings, oversized windows, and a contemporary custom gas fireplace. The chef's kitchen, anchored by a large quartz island, is elevated by a beautifully appointed butler's pantry with wet bar, and a practical mudroom providing ample storage and easy family access. The spacious backyard covered porch offers a private entertainment retreat, overlooking mature cedars for a peaceful outdoor experience. The primary bedroom delivers luxurious comfort, with coffered ceilings, a large walk-in closet, and incredible 4-piece bathroom with his and hers rain showers, heated tile flooring and a large double-sink quartz counter. Additional features include a sauna, 2nd-floor terrace, convenient 2nd-floor laundry, kids chalk playroom, multi-zone home sound system and wiring for home theatre. Located just steps to Rosethorn Park, highly rated Rosethorn Junior Public School, Islington Golf Club, and St. George's Golf and Country Club, this family-friendly home has it all! (id:62616)
100 Madison Street
Brampton, Ontario
Rarely Available Semi-Detached Bungalow! Lovingly maintained and in excellent condition, this spacious home offers nearly 1,100 SQFT on the main level + 1100 SQFT below with 3 bright bedrooms and an oversized 4-piece bathroom upstairs and a full 3piece below. The functional layout includes a generous eat-in kitchen and a cozy living space perfect for family life or entertaining. The finished basement boasts a large rec room with a wood-burning fireplace, 3-piece bath, ample storage, cold room, and an auxiliary room all with a separate entrance ideal for a potential income suite or multigenerational living. Nestled on a deep reverse pie-shaped lot, enjoy privacy, mature trees, and lush perennial gardens. A truly special property in a sought-after location! Walk to schools, parks, grocery & shopping, ample places of worship, public transit, 2.5 KM to William Osler Hospital & Professors Lake. (id:62616)
20 Hills Road
Kawartha Lakes, Ontario
Welcome to your own piece of paradise in the peaceful community of Sebright. Nestled on a quiet road and set on a sprawling 3.5-acre lot with several private trails for walking, riding, or exploring, this spacious side-split approx. 3300 sq.ft. home offers the best of rural living with convenience just 20 minutes to Orillia and Casino Rama. The main home features 3 generous bedrooms and 1.5 bathrooms, including a large oversized primary suite with work out room, library, and Juliette balcony perfect for enjoying your morning coffee while taking in the serene surroundings. Lower levels serve as billiards room, workshop and more storage plus 2nd laundry area. The bright and functional in-law suite offers a private entrance, 1 bedroom, 1 full bathroom, and ideal space for multigenerational living or guests. Double car garage with inside entry, laundry room and 1 pc bathroom. Step outside to 3 different fenced in areas in the backyard with gates and a firepit, an ideal space for entertaining, relaxing, or simply enjoying the outdoors with family and friends. The property also includes an additional fenced area perfect for animals. Detached single car garage with additional driveway along for in-law suite. Peace of mind comes with a 2022 furnace, 2021 roof, full-house generator, Starlink satellite internet, and a 200-amp panel. The attached double car garage with inside entry adds convenience, storage, and protection from the elements year-round. This unique property combines comfort, space, and privacy perfect for those looking to escape the hustle and bustle without sacrificing accessibility. Quick closing available. (id:62616)
102 Herrema Boulevard
Uxbridge, Ontario
Executive Solid Brick 5 Bedroom, 4 Bathroom, Immaculate 2647Sq/F 2-Storey Family Home Located In The Heart Of Uxbridge, Presenting With Picturesque Park & Green Space Views With No Neighbours Across Offering The Ultimate Privacy & Spectacular Views. A Poured Concrete Covered Front Porch & Grand Foyer With New Upgraded Double Door Entry Welcomes You Inside Where You Will Find 9Ft Ceilings, Gleaming Hardwood Flooring, An Inviting Family Room, Formal Dining Room & A Fabulous Gourmet Eat-In Kitchen W/Polished Granite Countertops, Large Breakfast Bar, Ample Additional Pantry Cabinetry, A Gas Range & Stainless Steel Appliances. Open Concept Well-Appointed Kitchen/Living Room Combo Is Complete With Cozy Gas Fireplace, Upgraded Stone Mantel W/Built In Shelving & A Walk-Out To Fully Fenced Private Backyard & Includes A Large 39' X 14' Covered Porch & Entertainment Patio. The Oversized Mudroom Includes Built In Direct Garage Access. The Second Level Showcases An Elegant Primary Suite Including His & Her Walk-In Closets & A Newly Upgraded Luxurious 5Pc Spa-Like Ensuite Bath W/Soaker Tub, His & Her Sinks, Stone Countertops & Rainfall Shower. The 5th Bedroom Is Converted To A Convenient Second Level Laundry Room & Includes Butcher Block Wood Countertops, Folding Table & B/I Cabinetry. Jack & Jill Bathroom Provide For Semi-Ensuite Bath For 2 Auxiliary Bedrooms. Desirable Second Level Walk-Out To Private Juliette Balcony Overlooking Park & Green Space. Spacious Partially Finished Lower Level Offers Rec Room, Gym Area & Extra Storage Space. Ample 4+ Car Parking Plus 2 Car Garage. Located Just A Short Walk To Nature Trails & Pond, Schools, Park, Amenities & Convenient Access To Commuter Routes. Extra-Blown Insulation In Attic. All New Windows & Back Door (2021). Top Of The Line Lennox Variable Furnace W/Steam Humidifier. Brand New AO Smith Owned Hot Water Tank. New Hardscape & Interlocking, Armoured Stone & Raised Garden Beds & So Much More! (id:62616)
17 - 175 Cedar Street
Cambridge, Ontario
Welcome home to this beautiful and fully renovated 3-bedroom condo townhouse, nestled in a peaceful and sought-after neighborhood. With every detail thoughtfully upgraded, this carpet-free home offers the perfect blend of modern elegance and comfort. As you step inside, youll immediately notice the luxury new vinyl flooring that flows seamlessly throughout, paired with a freshly painted interior that exudes a crisp, inviting atmosphere. The heart of the home, a brand-new kitchen features sleek, contemporary cabinetry, high-end finishes, and ample storage space. Both bathrooms have been completely renovated with sleek, modern touches. Great functional design, open layout, well-appointed bedrooms, and good storage room. With creative ideas & inspiration, Basement offers the potential of adding an additional Full bathroom + more living space. Enjoy the privacy and serenity of your own private patio, perfect for relaxing or entertaining, while backing directly onto a tranquil greenbelt for added seclusion and natural beauty. Prime location, walking distance to Westgate Shopping Centre, public transport, parks, schools and the famous Gaslight Entertainment District. This turnkey townhouse combines the best of modern living and natural tranquility, offering the ideal space for families or professionals seeking a quiet retreat in the heart of the city. Roof and windows replaced by a well-run and diligent condominium management. With low maintenance living and all the work already done, this home is ready for you to move in and enjoy from day one! (id:62616)
33 Walker Court
Grimsby, Ontario
Welcome to this bright and inviting 2-storey, 2-bedroom, 1-bathroom freehold townhome, ideally located on a quiet cul-de-sac in beautiful Grimsby. This home offers a fantastic blend of comfort, convenience, and privacyperfect for first-time buyers, downsizers, investors and professionals. The open-concept main floor features a spacious living and dining area that has a view into the kitchen with breakfast nook seating, creating an ideal space for entertaining and everyday living. Upstairs, youll find two well-sized bedrooms and a full bathroom with ensuite privilege, offering a functional and cozy layout. Enjoy your own private backyard oasis with no direct rear neighbours, mature trees, and plenty of room to relax or entertain outdoors. The unfinished basement is a blank canvas with a rough-in bathroom, ready for your personal touch-whether you're envisioning a rec room, home gym, or extra storage. Additional highlights include a 1-car garage and parking for two more vehicles in the driveway. Located within minutes from parks, schools, a short walk to Lincoln Memorial Hospital, downtown Grimsby shops and Grimsbys farmers market, and with quick highway access, this home offers small-town charm with modern-day convenience. Move-in ready and full of potentialthis is a must-see! (id:62616)
199 Beebalm Crescent
Ottawa, Ontario
Welcome to 199 Beebalm Cres in Ottawa. This beautiful freehold townhouse in the heart of Carelton Ottawa Community. Just about a year old, this modern 3-storey home is ideal for first-time homebuyers and investors alike or even a family looking to downsize. This home is a renters dream. Featuring 3 bedrooms and 4 bathrooms, this home boasts a bright, natural lighting ambiance with great flooring throughout the second floor. Enjoy the convenience of direct garage access from the main level. The open-concept kitchen is a chefs dream, complete with a sleep peninsula, granite countertops, a stylish backsplash, and stainless steel appliances. Step out onto the balcony for a breath of fresh air or host memorable dinners in the formal dining area. The inviting living room offers ample space for relaxation and entertainment. Upstairs, the third level features three bedrooms, including a comfortable primary suite with a walk-in closet, a piece 3-piece ensuite. Close proximity to the 416 Highway. Also, it is close to transportation, shopping stores, schools, and community centre. Goodluck on showing! (id:62616)
83 Westminster Crescent
Centre Wellington, Ontario
Nestled away in Fergus best neighbourhood, this 3-bed, 3-bath townhouse offers it all for you -- size, style, layout, upgrades and price! Nicely situated on this lovely crescent, you get the perks of facing the beautifully manicured parkette across the road and visitor parking close-by while enjoying the benefit of your own private backyard space. Freshly painted in neutral colours and all the wonderful finishing touches makes this home turn-key ready! Feel the warm welcome as soon as you open to the front door to a spacious foyer complete with Garage Access, coat closet and stylish 2-pc powder room. The main floor offers high ceilings and bright, airy open-concept kitchen, dining and living rooms with walk-out to a deck and lovely stone patio to enjoy BBQs and summer nights in your private backyard. The gorgeous updated kitchen comes complete with new modern premium stainless steel appliances, quartz counters, breakfast bar and beautiful subway-style glass backsplash. Hardwood floors, upgraded light fixtures and potlights complete the space in the living area. The second floor has all new no-maintenance floors with 3 bedrooms, two full bathrooms and convenient laundry with brand new front load, full-size laundry machines and linen closet. The primary bedroom is a great size enjoying a full 3-pc ensuite with stand-up shower, new vanity and oversize closet with upgraded organizers. The 2nd and 3rd bedrooms are spacious offering double closets for maximum storage. Premium California Shutters are fitted to every window in the house. The basement beautifully completes this pretty picture with comfort & style. Enjoy plush carpeting, potlights, cozy built-in fireplace with TV wall-feature. Plus plenty of storage space and a cold-room for added convenience. The bathroom rough in (located in storage area) is ready for future opportunity. (id:62616)
67 St. Margarets Road
Hamilton, Ontario
Welcome to one of Ancaster's most coveted addresses St. Margarets Road. This rare opportunity offers the chance to live in a spectacular property in an upscale, tree-lined neighbourhood, backing directly onto the prestigious Hamilton Golf & Country Club. Enjoy the expansive 150 ft wide by 250 ft deep lot filled with mature landscaping, perennial gardens and backs onto the 2nd tee box of one of the top golf courses in the country. Situated just a short stroll to the heart of Ancaster. Shops, top-rated schools, restaurants, grocery stores, and churches are all within walking distance. Whether you're seeking tranquility, convenience, or community, this unique lease opportunity offers it all. Don't miss your chance to live in one of Ancasters most desirable locations. (id:62616)












