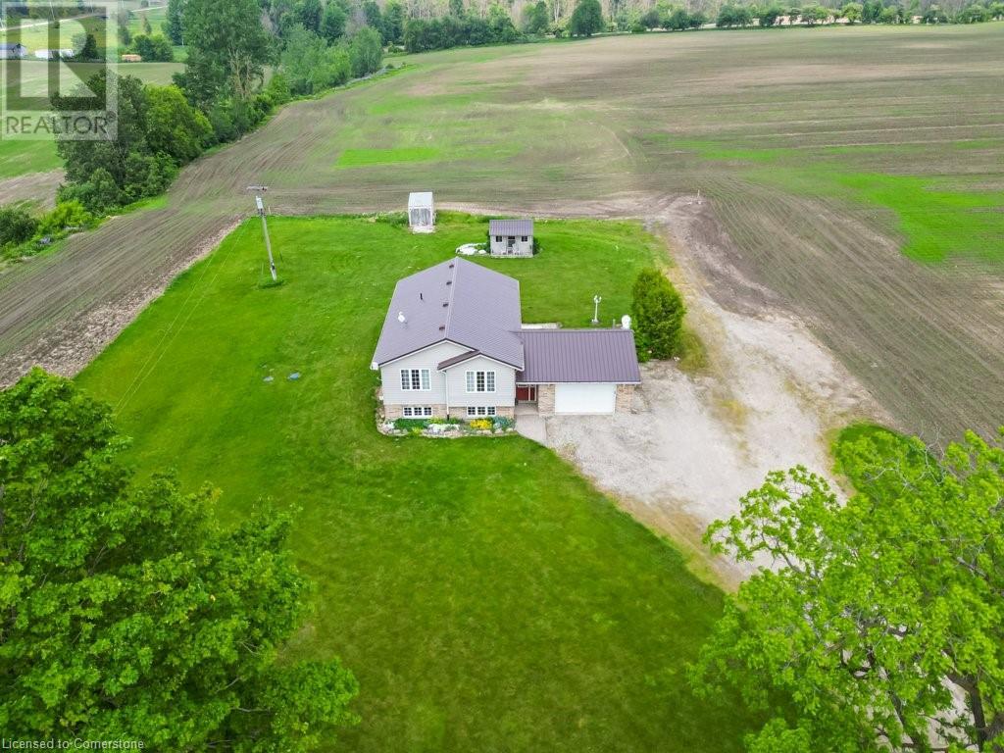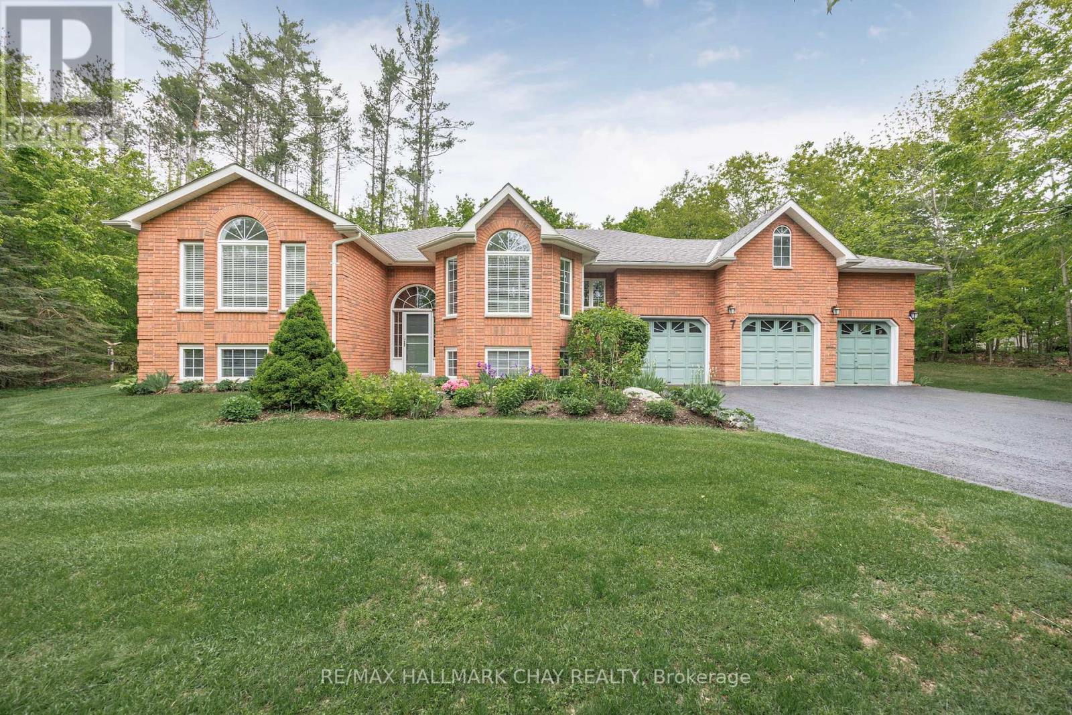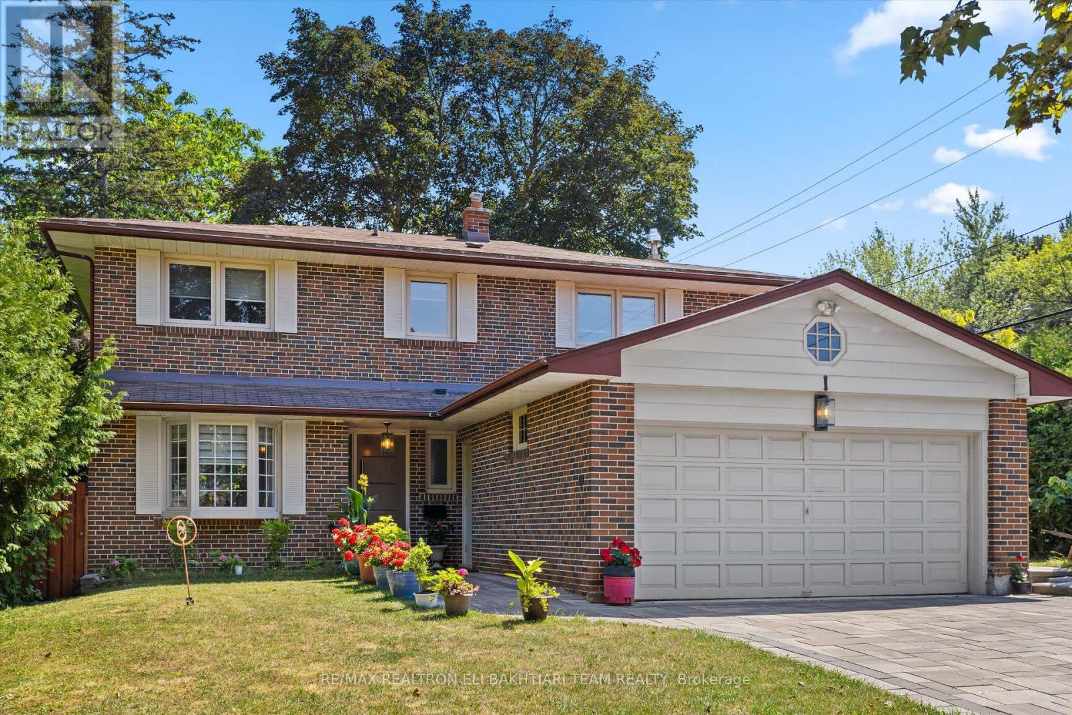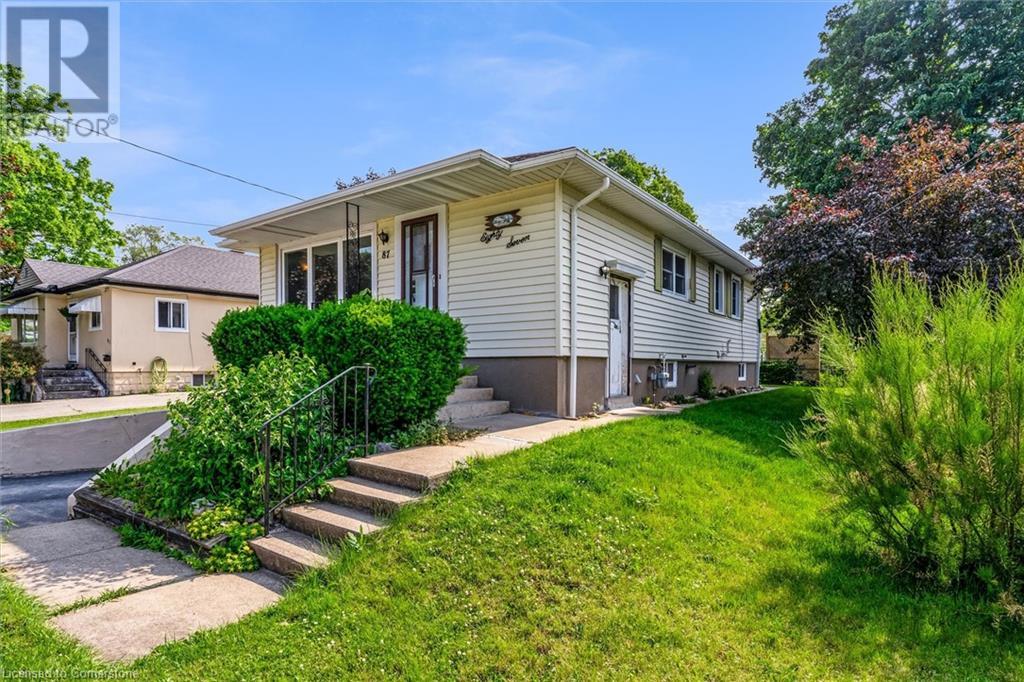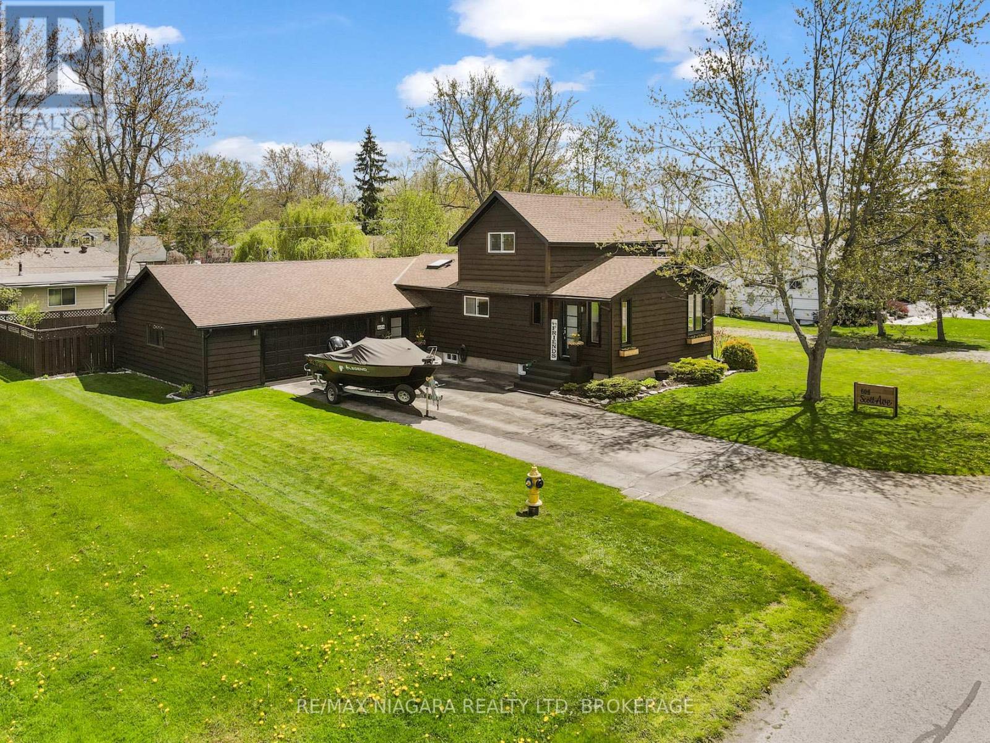404 King Street W Unit# 608
Kitchener, Ontario
THE ONE AND ONLY – A PENTHOUSE LIKE NO OTHER AT KAUFMAN LOFTS Discover a rare opportunity to own a true hard loft penthouse in Kitchener’s historic Kaufman Lofts—a landmark heritage building transformed from its industrial past into modern urban living. This exclusive 1,290 sq ft corner unit is the only penthouse in the building offering two separate walkouts to a private wraparound balcony, providing 270-degree panoramic city views. Inside, experience soaring 12-foot ceilings, polished concrete floors, and expansive windows that flood the open-concept space with natural light. The modern kitchen, complete with an oversized island and granite counters, opens seamlessly to the bright living and dining areas—ideal for everyday living or entertaining. Two bedrooms, including a spacious primary suite with walk-in closet and ensuite, plus a second full bath, complete the layout. Condo fees cover: Two owned parking spaces Storage locker Water, heating, and cooling Building amenities include: Rooftop patio with BBQs and gardens Party room Secure bike storage Situated in the heart of Kitchener’s Innovation District, you’re steps from the LRT, new Transit Hub, GO Station, Via Rail, and major employers like Google, McMaster University Health Sciences Campus, School of Pharmacy, and Desire2Learn. Walk to Victoria Park, cafes, restaurants, Centre in the Square, The Museum, and the Kitchener Farmers' Market. If you're searching for heritage character with modern finishes and unmatched outdoor space, this is it. A one-of-a-kind penthouse that stands in a class of its own. (id:62616)
373 Kincardine Terrace
Halton, Ontario
Widening to 46 ft at the rear, this Intracorp-built corner-lot home floods every room with natural light thanks to walls of oversized windows. Inside, 9-foot ceilings, oak hardwood, and a dual-sided stone fireplace connect the open-concept living and dining areas to a chef’s kitchen featuring granite counters, a Jenn-Air appliance package, and an island breakfast bar. Upstairs, four generous bedrooms include a primary retreat with a sitting area, walk-in closet, and a 5-piece ensuite with a deep Jacuzzi tub and glass shower; convenient laundry facilities share the floor. The unfinished basement offers future potential with a bathroom rough-in in place. Outdoors, a fully fenced yard, wood deck and garden shed set the stage for summer gatherings. Steps to Sherwood Community Centre, parks, schools, transit and shopping, this impeccably maintained home delivers bright, comfortable living in Milton’s family-friendly Scott neighbourhood. (id:62616)
8430 175 Road
Kurtzville, Ontario
GET OUTTA TOWN! Perfect one acre country spot surrounded by farmland and serenity. Get away from the hustle and bustle to this 3+1 bedroom, 2 bathroom, side split perched high on a hill. This move-in ready home has been updated with a new steel roof and new furnace. The one acre parcel has ample parking and plenty of room to build your shop, man-cave, or she-shed. You'll love the location just down the road from the quiet village of Kurtzville and only 5 minutes from shopping, golf, hospital, and more in the busy town of Listowel. An acre in the country. It's what everyone wants and they don't come along very often! (id:62616)
5 York Street
St. Catharines, Ontario
This fully renovated duplex, updated in 2015, blends modern conveniences with timeless character. Both units boast spacious eat-in kitchens, featuring exposed brick accents and a sleek, contemporary design. The main floor unit, accessed from the rear, includes a kitchen, living/dining room, and a primary bedroom with ensuite access to a four-piece bath. The finished lower level, currently used as a rec room, could serve as a second bedroom or den and includes a laundry area with an additional toilet. The upper unit, accessed from the front, offers a modern kitchen with a dining area ideal for entertaining, a second bedroom, a spacious living room with a cozy nook for a pet bed, and a three-piece bath with a walk-in shower. A beautifully finished attic, accessed by an open staircase, serves as a loft-style bedroom. Both units come with in-unit laundry and private outdoor spaces. A double car garage provides each tenant with an indoor and outdoor parking space, along with ample additional parking in the single driveway. Hydro is separately metered. (id:62616)
7 Pineview Drive
Oro-Medonte, Ontario
Looking for your new private retreat in Oro-Medonte ? Barrie house Hub is pleased to present 7 Pineview Drive. This lovely raised bungalow sitting on just under 2 acres has 3 bedrooms and 3 bathrooms with a fully finished basement. The main floor boasts hardwood flooring, a large tiled, eat in kitchen overlooking the family room with a gas fireplace. Off the kitchen via a set of garden doors is access to the large deck overlooking the huge treed backyard. There is a separate living room and dining room for those large family get togethers. The large primary bedroom has an ensuite with a jacuzzi tub and separate shower. The second large bedroom is on the main floor along with the main floor laundry with access to the large insulated triple bay garage.The basement of this home is completely finished with another bedroom, bathroom, family room with a second gas fireplace and very large recreation room. A second bedroom could easily be added here. This home is in amazing condition with new furnace, A/C, roof in 2016 and new water softener. This home has been an amazing family home for its current owners and will be for you as well.The village of Craighurst is literally less than 5 minutes away where the LCBO, restaurants,drug store and grocery store can be found. Skiing, golfing and Vetta spa are literally just minutes away. (id:62616)
259 Tall Grass Trail
Vaughan, Ontario
Wow! One of a kind! A true gem in Vaughan! Welcome to this stunning solid brick home, a rare find that blends comfort, style, and functionality. Featuring 4+1 spacious bedrooms and 4 bathrooms, this home offers a perfect combination of space, elegance, and versatility. The primary bedroom includes a private balcony, a rare feature! With a separate entrance basement apartment, this home offers everything you need and more. Step inside to discover a thoughtfully designed layout that caters perfectly to both family living and entertaining. Enjoy the fully renovated modern kitchen with quartz countertops and stainless steel appliances. The family room is warm and inviting, complete with a cozy fireplace for those relaxing nights in. Large sliding doors from both the family room and the breakfast area open onto a beautiful, green, and private backyard, just like paradise, lovingly maintained and filled with colourful flowers. Its a true retreat where you can relax and enjoy beautiful days outdoors. The finished basement apartment, with its own private entrance, offers income potential or the ideal space for extended family living. The primary bedroom is a peaceful escape, featuring a 4-piece ensuite, his and hers closets, and a balcony perfect for enjoying your morning coffee in peace. Perfectly nestled in one of Vaughan's most desirable neighbourhoods, this home is ideally located next to a park with a playground and top-rated schools, an ideal setting for families. With easy access to HWY 407 and 400, and just minutes from Costco, movie theatres, shopping, and more, this location couldn't be better! Whether you're seeking comfort, opportunity, or lifestyle, this home delivers it all! Don't miss this unique opportunity to own a truly exceptional property that checks every box! (id:62616)
4 Murray Street W
Vittoria, Ontario
Step into the charm of 4 Murray Street West, this beautifully restored century home stands proud in the heart of Vittoria. Situated on a spacious corner lot, constructed with triple-brick exterior and double brick interior walls, this solid and well-insulated home blends historic character and all the modern updates. Inside, sunlight pours into every room! With refinished original hardwood floors, high ceilings, and three cozy fireplaces. The main floor features a large living room with elegant double folding doors that offer a seamless flow between the living and dining room. A second family room leads into the brand new custom Chef's kitchen (2024). The kitchens ceiling is origional and serves as a striking focal point. A convenient powder room adds to the functionality of the main level. The bright in-law suite has 2 access doors with one exiting to the main house sun porch. The suite includes a picture perfect kitchen, bedroom, large living/dining area with brick fireplace. and the 3-piece bath with a Bath Fitter shower (2024). The restored main house stairs lead you from the oversized foyer into the large primary bedroom. Offering ensuite privledge. Two additional spacious bedrooms and a spa like bathroom to immerse yourself in serenity (2024). Further upgrades include a metal roof, privacy & chain link fencing (2024), circular driveway (2024), fresh paint and premium wallpaper (2024), basement encapsulation (2024), new PEX plumbing in the in-law suite (2024) along with professional landscaping and fencing. The property eatures a handymans dream detached two-car garage with income potential, showing off a 26' x 32' heated workshop with a 12,000 lb. hoist and large loft space/ This is your chance for idyllic living with room to roam. Just minutes from all amenities. Less then 10 minutes to Simcoe and Port Dover/Lake Erie. (id:62616)
1 Donmac Drive
Toronto, Ontario
Elegant & Executive 4+1 Bedroom, 4 Bathroom Solid Brick Home nestled in the prestigious Banbury community, within the sought-after Denlow School District! This beautifully maintained and fully renovated home showcases hardwood and marble floors throughout the main and upper levels, with gleaming marble in key areas. The gourmet kitchen is equipped with custom cabinetry, marble countertops and backsplash, and brand new stainless steel appliances.Enjoy the spacious and sun-filled living and dining rooms featuring a cozy fireplace and walkout to a private, landscaped backyard ideal for entertaining and family gatherings. All bedrooms are bright and generously sized, with the primary suite offering a stunning renovated ensuite and built-in closet.The fully finished basement features a large recreation area and hobby room perfect for an in-law suite or extended family living. Recent upgrades include newer cabinetry, appliances, interlock driveway, and rear patio.Perfectly located on a quiet, family-friendly street, steps to TTC, top-ranked schools (Denlow, Rippleton, York Mills CI), Edward Gardens, Sunny brook Park, Shops at Don Mills, and major highways.A true turn-key home offering space, style, and convenience in one of Torontos most desirable neighbourhoods! (id:62616)
4604 - 180 University Avenue
Toronto, Ontario
Indulge in a lifestyle of Luxury, Convenience, and Prestige! Upscale Executive Condo-Living in Prime Downtown Toronto. This Fully FURNISHED, luxury large 1 bedroom unit with breathtaking sunset unobstructed lake and City View Above The 5 star Shangri-La Hotel. Situated in the heart of financial, fashion & entertainment district. Walking distance to subway and underground paths. Open Concept, Bright, 9' ceilings, floor to ceiling windows, hardwood floors throughout, marble fireplace. Gourmet Kitchen with granite countertops & backsplash. Large bedroom with walk-in closet and walk in Marble ensuite. Large storage area in unit, as well as 1 Locker and Parking space. (id:62616)
40 Castle Frank Crescent
Toronto, Ontario
OPORTUNITY IS KNOCKING ! Live on the QUIETER SIDE of Castle Frank !An incredible opportunity awaits in South Rosedaleone of the largest lots available in this historic neighbourhood. Embrace the chance to own a grand piece of history: this circa-1908 home is brimming with charm and character .Featuring numerous architectural details and a generous 110-foot frontage, this stately home offers exceptional space and elegance. With 4,848 sq. ft. of above-grade living space plus an additional 1,800 sq. ft. in the lower level, there is plenty room for multigenerational living or grand entertaining .Step inside to an elegant centre hall with soaring curved ceilings and massive bay windows that flood the home with natural light. This home also features three fully renovated bathrooms, including two with heated floors, ensuring comfort and style .While there have been extensive renovations, the discerning buyer may wish to bring their own vision and further customize this beautiful home to their preferences. The seller also has a Scavolini kitchen plan available for the buyer, offering an exciting opportunity to create a dream kitchen. Enjoy the sensational yard and landscaped grounds, home to one of the city's oldest Japanese maples. The coach house/garage provides perfect storage or the potential to convert to a studio space. Step out into your private backyard oasis, with winding pathways and vibrant perennials. This home offers great value per square foot and sits on a solid 2-foot-thick foundation truly built like a fortress. With over 14,000 sq. ft. of lot area, this is an exceptional find. Dont miss your chance to own a unique and rare piece of South Rosedale history. A must-see check it out and seize this opportunity! Homes like this do not come up often-endless options here! (id:62616)
517 - 280 Howland Avenue
Toronto, Ontario
Experience luxury living in this stunning 2 Bedroom + Den suite at the prestigious Bianca Condos. Offered fully furnished with high-end designer furniture, this suite is perfect for professionals seeking comfort, style, and functionality. Enjoy premium finishes throughout,including a built-in engineered closet in the den ideal for a home office with a custom desk and ultra-wide monitor. The entryway features engineered built-in storage that functions as a sleek pantry alternative.Relax and entertain in style with: Two ensuite bathrooms, including a spa-like primary bath with his and hers sinks and a Sonos sound bar, A high-quality video projector, Two HD/4K TVs for an elevated viewing experience, Premium accessible parking spot conveniently located close to the elevator. This is an exceptional opportunity to lease a thoughtfully upgraded and tech-enhanced home in one of. Toronto's most desirable buildings. Don't miss it! (id:62616)
720 - 500 Doris Avenue
Toronto, Ontario
Luxury Tridel Condo in the Heart of North York. Bright and spacious 1-bedroom + den suite offering 677 sq ft of living space with parking, locker, and a walk-in closet in the primary bedroom. The den with a private entrance is ideal as a home office or can be used as a second bedroom. Features include an open-concept kitchen with granite countertops, a breakfast bar, brand-new laminate flooring throughout, and a new S/S fridge, stove, and microwave with range hood fan. Located in a well-managed, energy-efficient Tridel green building with excellent concierge service and below-average maintenance fees per square foot compared to the Willowdale East community. Resort-Style Amenities: Indoor pool, sauna, gym, yoga, party room, billiards room, theater room, virtual golf, rooftop garden with BBQ area, 2 guest suites, and more. Unbeatable location just steps to Finch Subway, parks, schools, and everyday conveniences. (id:62616)
30 Deep Roots Terrace
Toronto, Ontario
4-bedroom, 4-bathroom freehold townhome overlooking the park, with a private backyard and rare side-by-side double car garage in the heart of North Toronto! Located in the historic neighbourhood of The New Lawrence Heights, originally shaped in the post-World War II era and now reimagined into one of the most exciting master-planned communities in the GTA. Built by award-winning Metropia, this home is surrounded by North Torontos best from the world-renowned Yorkdale Shopping Centre to lush parks, and luxurious amenities. Enjoy quick access to the future LRT, GO Transit, subway stations, and you're just minutes to Hwy 401 and Allen Rd. Part of a massive 100-acre redevelopment of over 5,000 new homes, The New Lawrence Heights is the largest urban transformation project in North America where prestige, design, and convenience meet. This is the lifestyle youve always aspired to, now within reach. Top 5 reasons to buy: 1) End unit advantage extra windows flood the space with natural light. 2) Park-facing with backyard rare lot overlooking the park! (Builder charging $100K premium for park location). 3) Prime location at the core of this fast-growing, master-planned community. 4) Exceptional build premium finishes and thoughtful design by Metropia. 5) Double garage + spacious layout with over 2,000 sq.ft. above grade, plus tons of potential in the basement. (id:62616)
87 Homewood Avenue
Port Colborne, Ontario
Welcome to this charming raised bungalow located in a quiet, sought-after neighbourhood on the west side of Port Colborne. Just a short walk to downtown shops, restaurants, the canal, and beautiful Lake Erie — perfect for watching the ships go by. This home features 3 bedrooms, 2 bathrooms, and an attached 1-car garage with convenient inside entry. The main floor offers a bright eat-in kitchen with cherrywood cabinets and granite countertops, flowing into the hardwood floors throughout the living spaces. The finished lower level includes a cozy rec room with a gas fireplace, an additional bedroom or office space, and a laundry area. This is a fantastic opportunity for first-time buyers or anyone looking for a solid starter home in one of Port Colborne’s prime west side neighbourhoods. (id:62616)
41 Valleyview Road Unit# 49
Kitchener, Ontario
COMMUTERS' DREAM! Welcome to 41 Valleyview Rd! This well-maintained, one-bedroom loft-style condo features an open-concept layout, complete with spacious kitchen offering plenty of counter space, a cozy living room, and a loft-style bedroom on the upper level. Enjoy the warmth of a gas fireplace, high vaulted ceilings and a skylight that floods the space with natural light. Situated on a peaceful court, just seconds from Hwy 7/8, Sunrise Shopping Centre, dining options and service shops, convenience is at your doorstep. Plus, this rental boasts a privets, fenced backyard and one parking space. Book your private showing today! Lawn maintenance included. Photos are from before tenant moved in. (id:62616)
115 Mintern Avenue
Brantford, Ontario
Discover the charm of 115 Mintern Avenue in Brantford, a beautifully refreshed, detached family home nestled on a generous, fully fenced lot. This inviting residence offers 3 comfortably sized bedrooms that are peaceful and well lit, perfect for families or a home office setup, 1 full bathroom functional and conveniently located. This detached structure offers full privacy and the freedom to personalize both exterior and interior spaces. The nicely sized lot and expansive outdoor area are perfect for gardening, relaxation, or family playtime. The fully fenced yard provides security for children, pets, and personal enjoyment. Additional highlights include newly refinished interiors with a move in ready feel. Classic curb appeal with a welcoming façade that speaks to the warmth of home. The prime location is situated in a low density residential neighborhood, close to schools, parks, and amenities, with easy access to major routes. Whether you're starting a family, downsizing, or investing, 115 Mintern Avenue offers comfort, versatility, and tranquility on a nicely sized, fully fenced lot — ready for your next chapter. (id:62616)
14 Barrie Lane
Cambridge, Ontario
Welcome to this quaint and cozy 1 bedroom, 1 bathroom home nestled on a quiet lane in Cambridge. This updated century home is the perfect retreat for a professional couple or single person looking for a peaceful spot to call home. Ideally located in a safe and serene neighbourhood, this semi-detached home is just minutes away from downtown Cambridge, offering easy access to shopping, coffee shops, restaurants, schools, parks, and the trendy Gaslight District. Enjoy leisurely walks through your charming neighbourhood with your dog! The fully fenced yard features a patio area ideal for entertaining guests, and a storage shed, Recent updates include custom cabinetry, quartz countertops, and flooring, all contributing to the home's modern appeal. The spacious primary bedroom is both cozy and quiet, providing the perfect space to relax. Additional features include in-suite laundry and a 4-piece bath, completing this sweet rental. You'll also enjoy the convenience of your own private paved driveway. Pets are permitted with approval, and the home is available for a 12-month lease. Pictures taken before the current tenants moved in. (id:62616)
Ph4 - 2200 Lake Shore Boulevard W
Toronto, Ontario
Presenting an exceptional corner Penthouse residence with unobstructed southwest views of the Marina, ideally situated in the scenic lakeside community of Humber Bay Shores. Located on a premium penthouse floor, this suite ensures maximum privacy with no units above and features soaring 10.5 foot ceilings. Expansive floor-to-ceiling windows provide abundant natural light throughout and offer picturesque lake views. The thoughtfully designed layout includes split bedrooms for enhanced privacy. You will appreciate the comfort of heated porcelain bathroom floors and engineered hardwood flooring, making winter months particularly pleasant. The kitchen is equipped with a Caesar Stone Quartz countertop and upgraded stainless steel appliances. The primary bedroom features a walk-in closet, a four-piece ensuite, and striking Marina views through 10.5 foot windows. Additional conveniences include a full-size stackable washer and dryer, fresh paint throughout, and is move-in ready. This property further includes one parking space and one locker. Don't forget Concierge Services and 24/7 Security at your fingertips. Residents enjoy a comprehensive array of building amenities and have direct indoor access from the third floor including an indoor swimming pool and hot tub for easy year-round use, wet and dry sauna, gym, squash courts, games room, media room, party room, children's playroom, library, outdoor lounge, and BBQ area. The vibrant neighborhood provides easy access to acclaimed restaurants, waterfront walking and biking trails that extend to downtown Toronto, nearby parks, a seasonal farmers market, the Mimico Cruising Club Marina, Mimico GO Station, and the forthcoming Park Lawn GO Station. Transit options such as TTC, Gardiner Expressway, QEW, and Highway 427 are just steps away. What are you waiting for? Don't you want to put that Penthouse address on your driver's license and tell all your friends you own a Penthouse? Call today to see it. Seeing is believing. (id:62616)
606 Scott Avenue
Fort Erie, Ontario
Extensively Renovated & Move-In Ready 606 Scott StreetWelcome to 606 Scott Street, a beautifully updated and move-in ready home situated on a rare 119-foot-wide lot in a desirable neighborhood. Extensively renovated with thoughtful attention to detail for modern-day living, this home blends style, comfort, and functionalityperfect for families, downsizers, or multigenerational households.Inside, you'll find three bedrooms, including a spacious main-floor primary suite with a generous walk-in closet. The heart of the home is the bright and inviting main living space, currently styled as a formal dining room with a gas fireplaceeasily adaptable to suit your lifestyle, whether as a dining area, sitting room, or open-concept living room.The updated kitchen is well-equipped and flows seamlessly into the main space, creating an ideal setting for both daily life and entertaining. At the rear of the home, a large recreation room with vaulted ceilings and a corner gas fireplace offers a versatile second living area, complete with a second full 3-piece bathperfect for guests, teens, or even in-law potential.Step outside to enjoy the fully fenced yard, complete with a large concrete patio and charming gazebo. The well-maintained, mature gardens add beauty and privacy, creating a peaceful outdoor retreat.Additional highlights include main-floor laundry, a heated and insulated attached garage, and two separate drivewaysone of which is gated and ideal for RVs, boats, or extra parking. This layout provides excellent flexibility and even the possibility of a secondary unit or multigenerational living setup.606 Scott Street offers the best of both worldsmodern updates and timeless charm, all on an oversized lot with room to grow. A true turn-key opportunity thats ready to welcome you home. (id:62616)
39 Wenger Road
Woolwich, Ontario
Welcome to this beautifully designed Thomasfield Homes bungalow; less than 2 years old and offering over 1.200 sq. ft..of stylish living space. Nestled in the desirable community breslau, this home offers the perfect balance of peaceful living with quick access to major routes, including highway 401, Regional Waterloo International Airport, and surrounding cities. Inside, you'll find 2 spacious bedrooms, including a primary suite with a private ensuite and walk-in closer. The open-concept layout showcases a modern kitchen complete with stainless steel appliances, quartz countertops, and a large island with breakfast bar, seamlessly connected to the bright living and dining area. Enjoy plenty of natural sunlight from the large windows adorned with California shutters.. Step outside to a generously sized backyard, ideal for hosting family and friends during the summer months. (id:62616)
40 Jacob Street E
East Zorra-Tavistock, Ontario
Looking for an investment opportunity or a chance to build in Tavistock? This property features a four-bedroom-plus house on an expansive lot exceeding 200 feet in depth. Situated on a desirable, family-friendly street, it boasts a prime location within easy walking distance of downtown amenities, schools, parks, and recreational facilities. With convenient access to Kitchener-Waterloo and a mere 10-minute drive to Stratford, the existing home could be updated by a first-time buyer with DIY skills. Alternatively, its substantial lot size makes it an ideal prospect for builders and investors. The property also includes a single detached garage, a large rear deck, and generously sized principal rooms, plus a sunroom overlooking the backyard. (id:62616)
670 Salzburg Drive
Waterloo, Ontario
Welcome to this exceptional walkout bungalow in exclusive Rosewood Estates, nestled in Waterloos desirable Clair Hills neighbourhood. Backing onto peaceful Rosewood Pond, this 2+1 bedroom, 3-bathroom home offers nearly 2,000 sq ft of beautifully finished living space with thoughtful accessibility features.Freshly painted and updated with brand new carpeting, the home is move-in ready. Accessibility enhancements include wider interior doorways, lowered light switches, and a widened staircase to the lower level ideal for accommodating a future lift if needed offering both elegance and practical design.The main floor showcases rich maple hardwood and ceramic tile flooring. The open-concept living and dining area flows onto a raised deck with glass railings perfect for enjoying uninterrupted views of the pond and surrounding nature. The spacious primary suite overlooks the water and includes a 4-piece en suite. A second bedroom with a built-in Murphy bed offers versatility for guests or office use.The bright walkout basement features an inviting rec room with a cozy gas fireplace, large windows, and access to the backyard. A third bedroom with en suite privileges and a generous utility/storage room complete the lower level.Located on a quiet, low-traffic street with a double garage and driveway, this home sits on one of the city's most desirable walkout lots. The manageable backyard offers a perfect blend of relaxation, entertaining space, and low maintenance.Rarely does a home with this combination of layout, accessibility, location, and lifestyle become available. Don't miss this opportunity! (id:62616)
72 - 575 Woodward Avenue
Hamilton, Ontario
Welcome to 575 Woodward Avenue Unit #72 a bright and modern end-unit townhouse located in a family-friendly community in East Hamilton. This beautifully maintained home features 3 spacious bedrooms and 2 bathrooms, perfect for families. Enjoy the benefits of an end unit, offering extra windows that flood the space with natural light throughout the day. The open-concept main floor is ideal for entertaining, with a seamless flow between the living, dining, and kitchen areas. Upstairs, all bedrooms are generously sized, providing plenty of room to relax or work from home. Nestled in a quiet townhouse complex, the property is located next to a private community park perfect for kids and outdoor enjoyment. Conveniently situated near schools, public transit, the Red Hill Parkway, and all essential amenities. Dont miss your chance to own this beautiful turnkey home in a growing neighborhood! (id:62616)
188 Abbott Place
Woodstock, Ontario
Welcome to this delightful lovingly maintained 4-level back-split nestled in one of Woodstocks desirable, family-friendly neighbourhoods. Youll enjoy the convenience of being close to excellent schools, shopping, places of worship, and quick access to the highway for an easy commute. Perfect for growing families, this spacious home offers 4 bedrooms, three on the upper level that include closets for plenty of storage. The kitchen features a functional layout that makes meal prep a breeze, while the adjoining dining area flows seamlessly into the bright and welcoming living spaces. The spacious family room with newer floors and a gas fireplace is the perfect spot for movie nights, kids playtime, or cozy evenings with loved ones. Step outside and discover a fully fenced backyard - a private retreat ideal for summer barbecues, entertaining friends, or simply relaxing under the included 10x12 gazebo. A convenient shed provides extra storage for tools, bikes, or gardening essentials. Additional features include a carport driveway (redone in 2024), offering covered parking and added convenience. Side door with phantom screen (2022). Upper level bath renovated in 2021 with bath fitters insert tub an quartz counters. Eaves/Soffits (2018). Furnace & Central A/C (2020). Water Softener. Whether youre looking for a first family home or simply want a well-maintained property in a great community, this home offers a wonderful blend of practicality, comfort, and charm. Dont miss the opportunity to make this inviting Woodstock gem your own! (id:62616)



