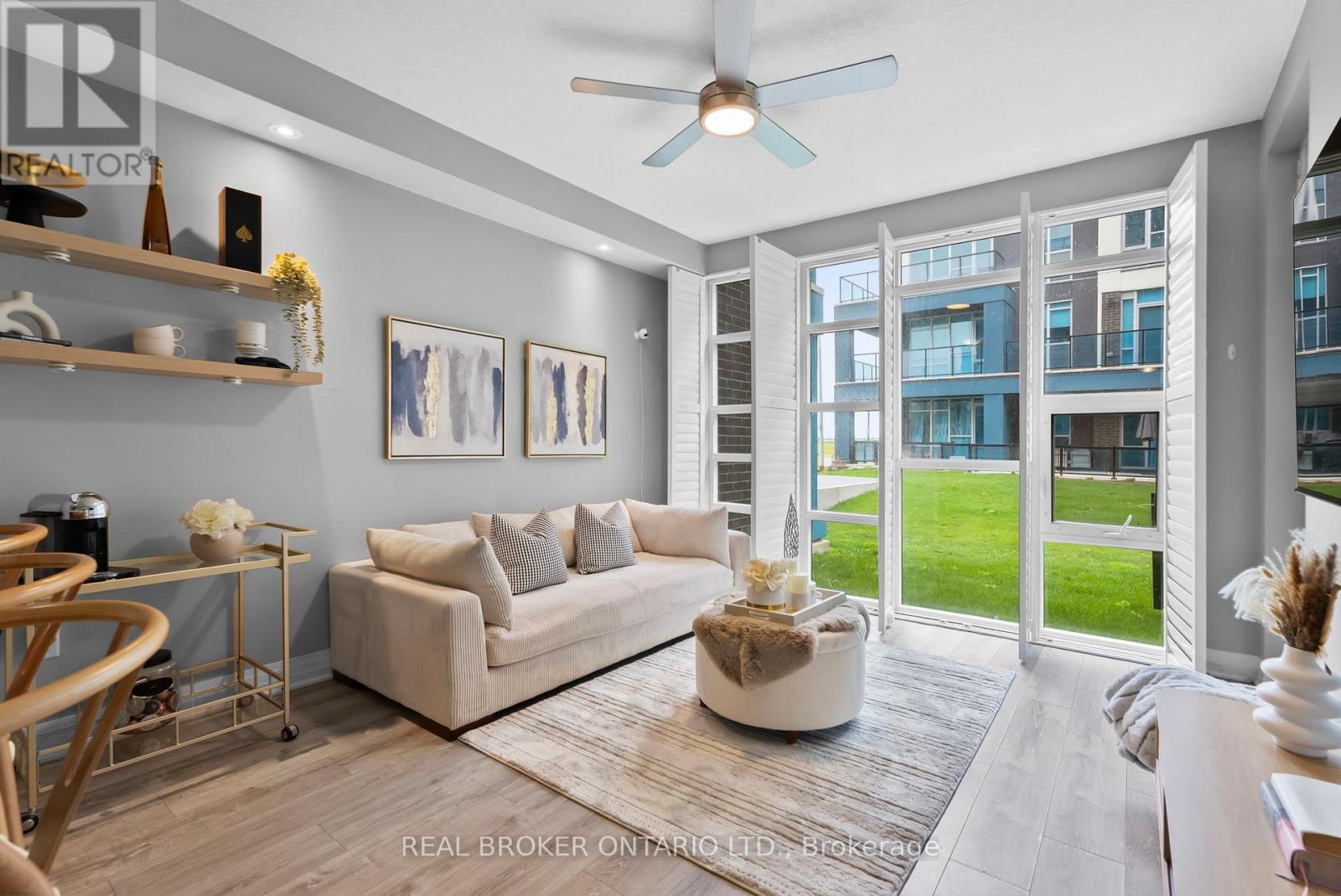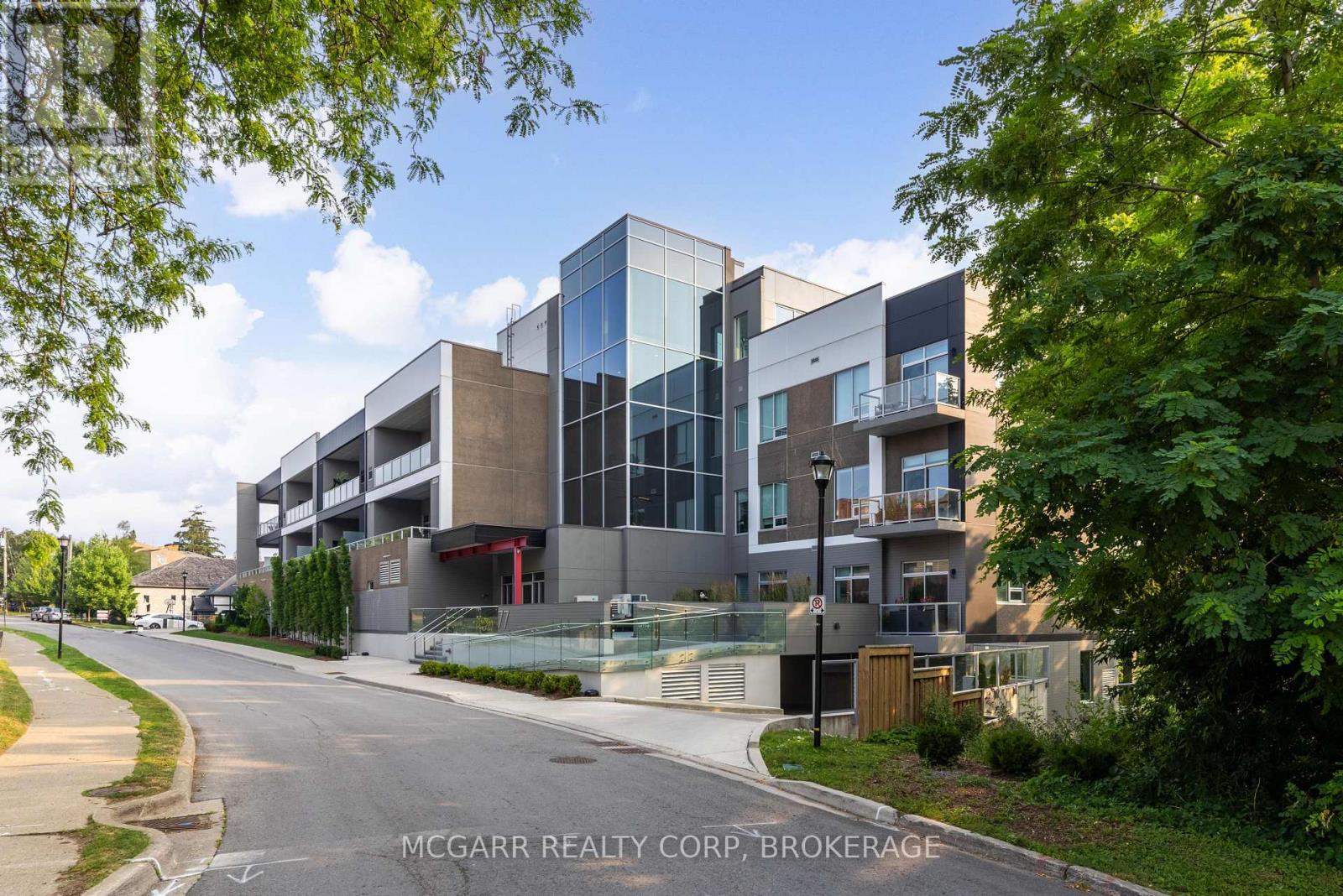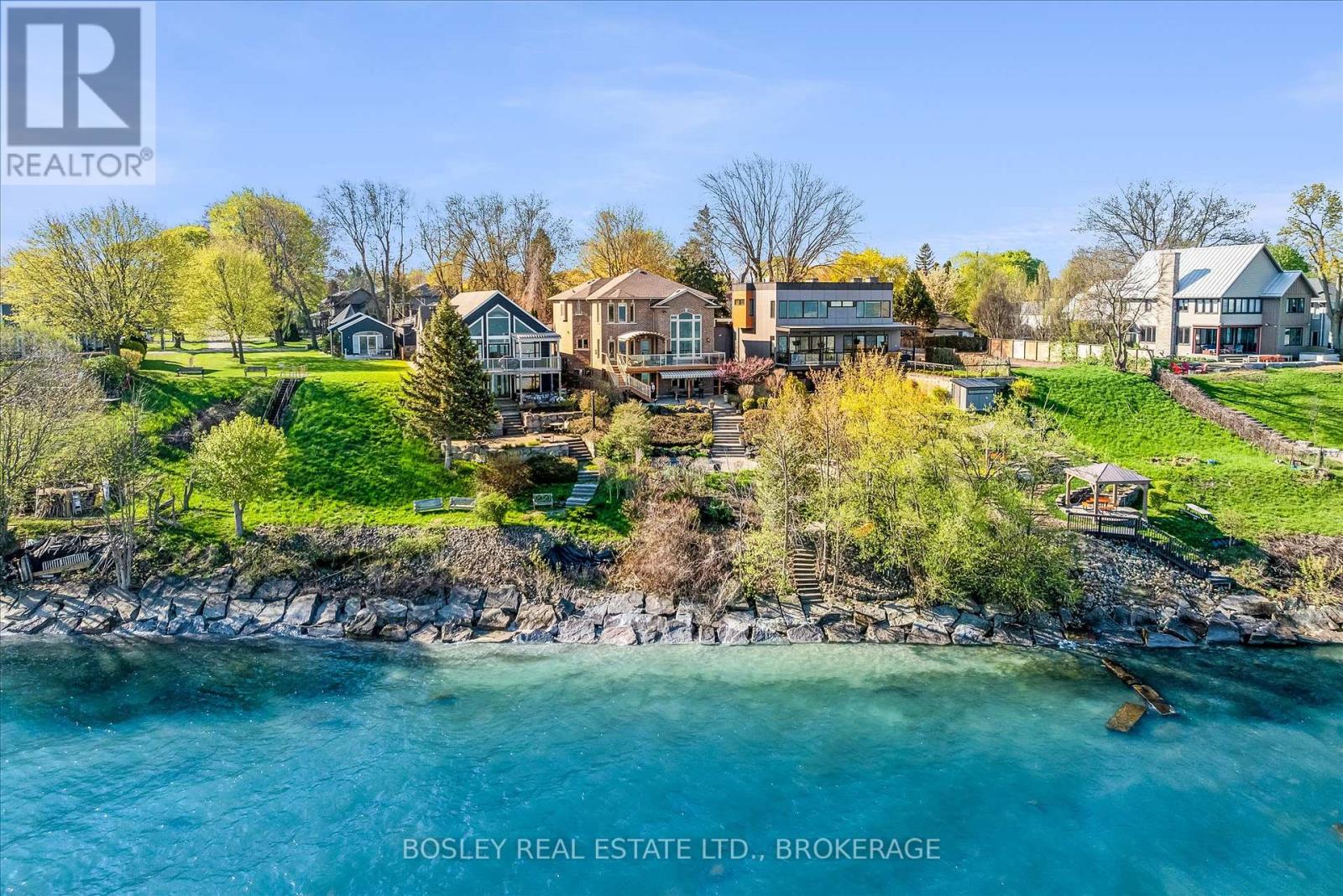31 Blue Sky Trail
Hamilton, Ontario
This Beautifully Upgraded 3-Bedroom, 2.5-Bathroom End-Unit Home Is Attached Only At The Garage, Offering The Comfort And Privacy Of A Detached House.. Located On A Premium Lot Backing Onto Peaceful Greenspace, It Offers Quiet And Scenic Setting. The Main Floor Features Hardwood Floors, Smooth Ceilings With Pot Lights Throughout, A Formal Living Room, A Cozy Family Room, And A Hardwood Staircase. The Custom Kitchen Includes Wood Cabinetry, Built-In Stainless Steel Appliances, And A Walkout To A Low-Maintenance Backyard With Stunning Natural Views. Upstairs Offers A Convenient Laundry Room And Three Spacious Bedrooms, Including An Oversized Primary Bedroom With A Luxurious 5-Piece Ensuite. With Professionally Landscaped And Hardscaped Front And Backyards, Plus Parking For Three Vehicles, With 1,889 Sq/Ft (MPAC) Of Main And Upper Floor living Space This Home Is Truly Move-In Ready And Checks All The Boxes. Roof (2020) (id:62616)
39 Cloverhill Road
Hamilton, Ontario
Welcome to 39 Cloverhill Road, a beautifully updated 2-storey detached home nestled on Hamiltons desirable West Mountain. Backing directly onto a greenspace + playground with gated backyard access, this property offers exceptional flexibility for multigenerational living or income potential, featuring two full kitchens, an additional kitchenette, and two laundry areas including a second-floor washer/dryer. Enjoy the bright sunroom with sightlines to the playground as well as the sun-filled backyard with new composite decking. The home also includes a powered shed and a long private driveway with parking for 5+ vehicles. Recent updates include a brand new furnace, A/C, and electrical panel (2025), brand new kitchen with quartz countertops, stainless steel appliances, and modern cabinetry (2025), and roof replacement (approx. 8 years ago with flat roof addition repaired in 2025). The phenomenal location allows for a few minutes' walk to Mohawk College and Upper James shopping, easy Mountain access to downtown, Linc ramp access, transit stops, bike trails and parks. A rare opportunity like this wont last long! (id:62616)
159 Pine Martin Crescent
Kitchener, Ontario
Welcome to 159 Pine Martin Crescent in Kitchener. This 3 bedroom detached home sits in a quiet, family-friendly neighbourhood and backs onto greenspace and water with no rear neighbours. Built in 1998, it features a bright and functional layout with top floor laundry, a natural skylight in the main bath, and a fully finished basement that works well as a rec room or home office. A large sliding door off the main living area leads to a private backyard, perfect for entertaining or relaxing outdoors. Recent updates include new appliances and a freshly renovated front porch railing. Just minutes from schools, shopping, trails, and other amenities, this is a great family home offering comfort, space, and privacy. (id:62616)
110 - 10 Concord Place W
Grimsby, Ontario
Enjoy the Convenience of living on the main floor and having a private backyard oasis!Lakeviews from your backyard in this amazing 1 Bedroom + Den Main Floor Unit Located In ThePopular Aquablu Building Only Steps Away From Grimsby-On-The-Lake Community! Open Concept FloorPlan, Floor-To-Ceiling Windows With Upgraded California Shutters, Walk-In Closet With Built-InCustom Shelves & Cabinets, Built-In Stainless-Steel Appliances, Granite Countertops, BreakfastBar, Carpet-Free, And Walk-Out To A Large Open Patio Terrace With Lake Ontario Views! SimplyMove In And Enjoy All The Amenities That This Building Offers Not Only Inside With The ExerciseRoom, Party Room, And MeetingRoom,1 Underground Parking Space Conveniently Located Right Under Your Unit, Bicycle StorageArea, Underground Car Wash Station, And Outside Too With A Rooftop Terrace, Loungers, Bbqs, &More! Perfect Location For Commuters, minutes to the hwy, Dream Location If You Love Nature,Hustle, And Bustle Of Downtown Living - This Location Is For You! (id:62616)
454 Isaac Lane
Guelph/eramosa, Ontario
Welcome To Your Dream Home In The Beautiful & Charming Town Of Rockwood! This Stunning 3-Bedroom, 3-Bathroom Townhouse Is A Rare Gem That Truly Feels Like A Detached Home! Thoughtfully Updated And Incredibly Spacious, It Offers Comfort, Style, And Functionality In Every Corner. Step Into The Freshly Painted Kitchen, Featuring An Oversized Island Perfect For Entertaining, A Large Pantry, And A Seamless Flow Into The Open-Concept Dining And Living Areas. The Living Room Is Warm And Inviting With A Cozy Fireplace, And Just Off The Main Floor Is Your Covered Balcony- Ideal For Your Morning Coffee Or Evening Unwind. A Convenient Powder Room Completes The Main Level. Upstairs, The Primary Suite Is A True Retreat, Boasting Two Massive Walk-In Closets And Plenty Of Room To Relax. The Second And Third Bedrooms Are Both Generously Sized, Making Them Perfect For Family, Guests, Or A Home Office. Storage Is A Dream Throughout The Home - From The Large Closets, To The Under The Stair Storage To The Loft-Style Garage With Built-In Storage. The Finished Walk-Out Basement Adds Even More Flexible Living Space, With A Modern Full Bathroom & Laundry Room. Space Leftover For Family Room, Office Space , Fourth Bedroom-Or All Three! Outside, Enjoy Your Own Rarely Offered Privately Fenced Backyard With A Covered Patio, Perfect For Pets, Barbecues, Or Simply Soaking In The Fresh Air. Additional Highlights Include: Central Air Conditioning & Central Vacuum, Parking For 3 Vehicles & Tesla Charger Rough-In. Walking Distance To Everything You Need: Restaurants, Shops, Pharmacy, Parks, Skate Park, Schools, Conservation Area, And More! All Of This Comes At A Truly Fantastic Price Point, Offering Incredible Value In One Of Rockwood's Most Desirable Locations. Don't Miss Your Chance To Call This Beautiful Home Yours! (id:62616)
8077 Mount Carmel Boulevard
Niagara Falls, Ontario
Welcome to 8077 Mount Carmel Boulevard, a rare chance to lease a fully furnished home in one of Niagara Falls most prestigious neighbourhoods. This beautifully maintained property offers four large bedrooms, three bathrooms, and a modern open-concept layout designed for comfortable family living. Enjoy a chef-inspired kitchen with high-end appliances, a spacious dining area, and bright principal rooms perfect for relaxing or entertaining.Enjoy the incredible covered outdoor concrete patio, complete with a hot tub, ceiling-mounted TV, and ample lounge and dining space, an entertainers dream. The property comes with four parking spots and is surrounded by quiet, tree-lined streets close to top-rated schools, parks, shopping, and quick highway access. Whether youre looking for convenience, comfort, or a lifestyle upgrade, this turnkey home delivers it all in the heart of Mount Carmel. (id:62616)
205 Georgian Bch Road N
Meaford, Ontario
Nestled directly on the crystal-clear shores of Georgian Bay and tucked among towering cedars, this extraordinary property offers a rare chance to own a double lot with an impressive 100 feet of pristine waterfront. Located just minutes from the charming and vibrant town of Meaford with its picturesque marina, boutique shops, restaurants, and local markets, this is a place where natural beauty and modern convenience come together in perfect harmony. Located on a serene tree-lined quiet road, the cottage is a true sanctuary; offering privacy, peace, and boundless potential. Whether you dream of creating a bespoke four-season waterfront home or simply wish to enjoy the existing three-season cottage steeped in generational charm, this property invites you to make it your own. Inside, a cozy gas fireplace promises warm evenings and relaxed gatherings, while outside, a wraparound deck provides sweeping, unobstructed views of Georgian Bays iconic, Caribbean-blue waters. Ideal for swimming, boating, and embracing lakefront living, the setting is both serene and inspiring. A separate, functional bunkie offers space for guests, and generous parking makes hosting easy and stress-free. This is more than just a cottage its a lifestyle, a legacy, and an invitation to slow down and savour life by the water. Come discover the unmatched magic of Georgian Bay. A place to build dreams, create memories, and find peace-yours to cherish for generations! (id:62616)
509 - 77 Yates Street
St. Catharines, Ontario
77 Yates Condominiums - upscale, upbeat + uptown. This exclusive 5 yr young residence is on a heritage street within walking distance of live theatre, major sporting events, world famous Montebello park, farmers market, restaurants, shopping, world class golfing, the hospital + numerous wineries are a short drive away. The exclusive 77 Yates has only 37 units and sits on a valley, two levels of owned indoor parking and two levels of owned storage rooms. Club 77 the roof top amenity centre is a "wow" factor. State of the art bright exercise room, party/lounge room with 3 appliances + long bar. Outdoor roof patio with numerous seating areas, firetable, 3 gas BBQs + westerly sunset views over the valley + the river. Suite 509 boasts 2 bedrooms, both with ensuites, open living, dining and kitchen, laundry room with full size Whirpool washer and dryer + a sink. Fisher + Paykel induction stove, french door fridge + dishwasher. Spend hours on your private 30' x 9' covered terrace with its own storage room. Lots of beautiful living space. Price includes HST, owned indoor parking + owned storage room. (id:62616)
105 - 77 Yates Street
St. Catharines, Ontario
Exceptional terrace level suite with full walkout to private patio and green space. A very spacious foyer leads to the laundry room with sink + full size pedestal washer + dryer. Herring Bone floors flow throughout. A 2pc features a floating vanity. The open living, dining + kitchen is stunning with extra cabinetry for a bar area/espresso station. The kitchen area has complimentary cabinetry + a centre island with a double sink. The drawers have an extra drawer for utensils. The Lazy Susan is a bonus. Cabinet front fridge. 5 burner cook top. 2 wall ovens. Dining + living space is flexible. A full wall of glass allows for natural light. The primary suite has its own access to the terrace. The walk in closet has cabinetry + built ins. The 4 pc ensuite has a deep tub + a separate large shower. The 2nd bedroom has its own walk in closet + a spacious 3pc. This upscale condo building has an inviting foyer, 2 levels of interior parking and a stunning roof top Club 77 - consisting of an exercise room, large outdoor terrace with 3 BBQs and a full equipped party room. Live in style. The listing realtor is a principle in a company that has ownership in 77 Yates Inc. (id:62616)
10 1/2 Colton Avenue
St. Catharines, Ontario
Move in to Waterfront Living and capture the breathtaking sunsets this Summer! STUNNING VIEWS & PRIVATE WATER ACCESS in your own year-round private sanctuary directly on the shore of Lake Ontario. Settled in an exclusive lakeside community in the thriving beachside town of Port Dalhousie, this expansive home is perched on nearly 60ft of shoreline, proffering a gorgeous panoramic vista. Custom built in 2005 by renowned builder Pym & Cooper, it blends strong structural integrity & natural materials with an artful aesthetic that pulls in the beauty of its surroundings. There is an intuitive flow to this home, from the vaulted entry foyer connecting to the mudroom & garage through a unique walk-through closet, to the bedrooms ideally placed for privacy. The lake-facing open concept living spaces will take your breath away: Soak in infinite lake views through a soaring 2-storey Great Room window wall. Offer a glass of Niagara wine to your guests from the wine bar as you dazzle them cooking in the beautifully equipped chefs kitchen. A covered Terrace deck off the dining room connects to the lower patio and stairs to the water, so you can take in the outdoors from many vantage points. There are 4 spacious bedrooms, including a suite on the main floor perfect for a parent or a guest retreat. Wake up to views of crashing waves in the remarkable second floor primary bedroom, accessed via a distinctive Loft, and featuring a spa-like ensuite and walk-in closet. The lower level is a showstopper, with tall above-grade windows & a separate walk-out entrance to a private patio. A deluxe walk-in wet bar & gas fireplace punctuate the living room, while a workout room and bathroom rough-in provide potential to create a full secondary living space. Follow the backyard pathway for the most incredible feature: deeded access to your private shore where you can reach out and touch the water & luxuriate in the serenity under the canopy of trees. Make Vacation your year-round Home! (id:62616)
Lowerlevel - 385 Mary Street N
Oshawa, Ontario
Be the first to live in this fully renovated Lower level apartment in a legal, purpose-built triplex located in the heart of Olde Oshawa one of the city's most sought-after neighborhoods. This unit features brand-new kitchen, bathrooms, flooring, fresh paint, and modern finishes throughout.In-suite laundry. One dedicated parking space at the rear of the building. Property-managed lawn care and snow removal for worry-free maintenance. First & Last Month Deposit is required. Monthly Rent: $2250 + Hydro. Note: There is no grass yard behind the building as that space is used for parking . The unit is currently undergoing renovation and photos attached belong to upper floor apartments which are available for lease as well. Refer to MLS# E12315011 and MLS# E12315006 (id:62616)
11 - 91a Main Street E
Grimsby, Ontario
ELEGANT DETACHED BUNGALOFT IN SOUGHT-AFTER ENCLAVE. Open concept with high ceilings. Just steps to historical downtown Grimsby and all amenities including fine dining, shopping, banks & parks. Spacious main floor primary bedroom with ensuite bath and walk-in closet. Large eat-in kitchen with abundant cabinetry, granite counters & appliances. Great room with cathedral ceiling and gas fireplace open to dining room, hardwood floors. Open staircase leads to upper-level loft overlooking bright great room, additional bedroom and full bath. Glass doors from great room lead to private deck & patio. Bright lower level with finished rec room with wall-to-wall built-in cabinets, ample storage and 3rd bathroom. OTHER FEATURES INCLUDE: All appliances, main floor laundry with washer/dryer, c/air, window treatments. A carefree lifestyle just waiting for you! Condo Fee of $390/Month Includes: Road maintanance, snow removal, grass cutting and driveway maintenance. **Some photos are Virtually Staged. (id:62616)












