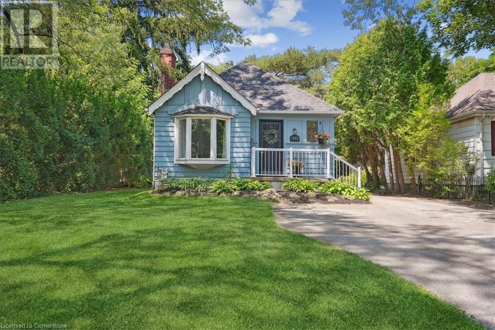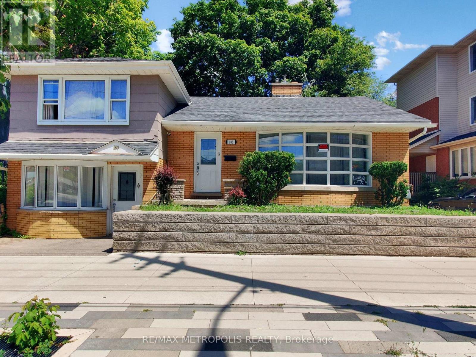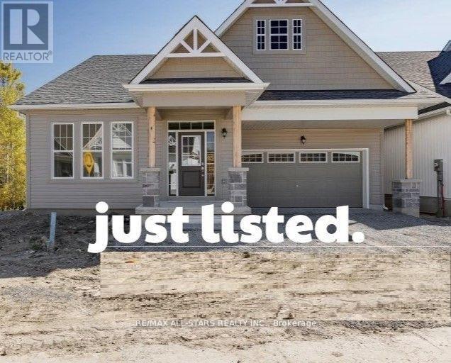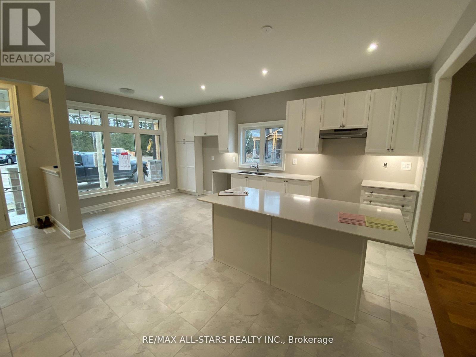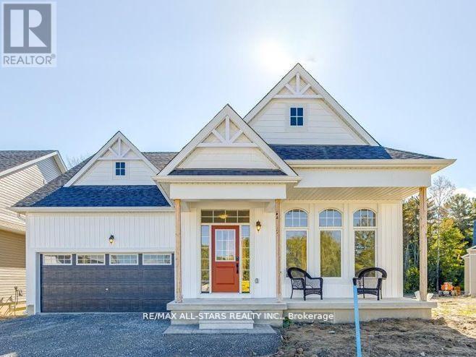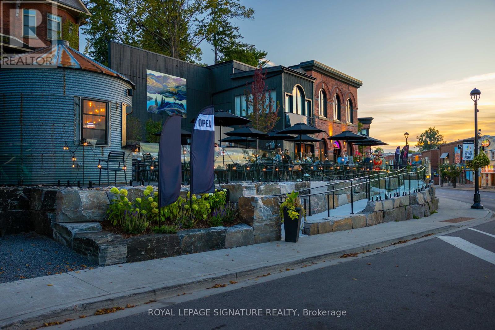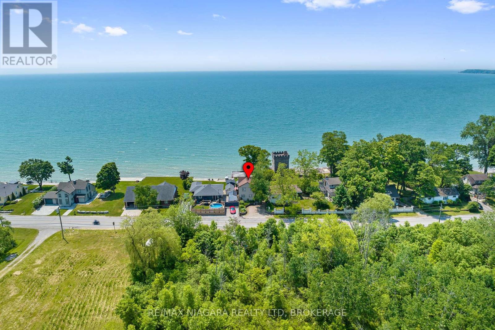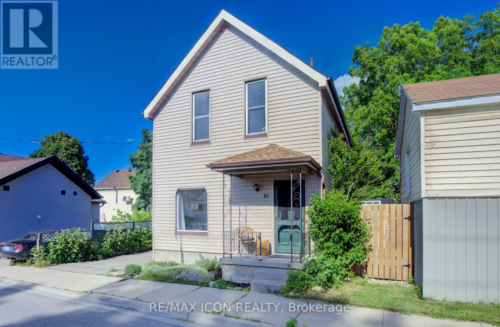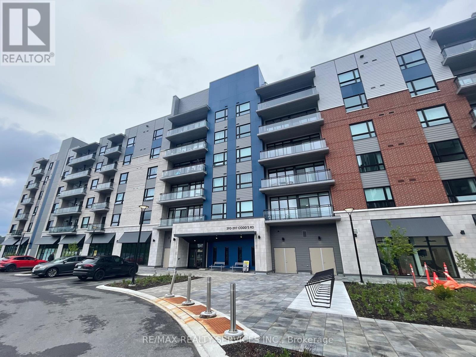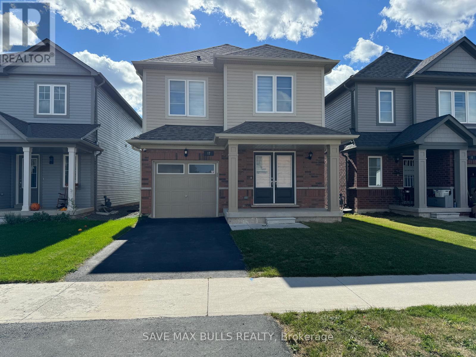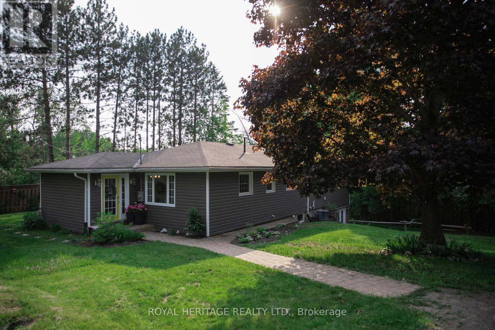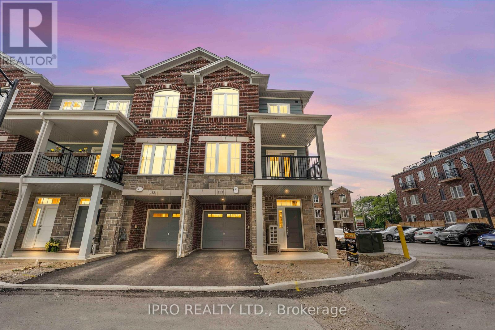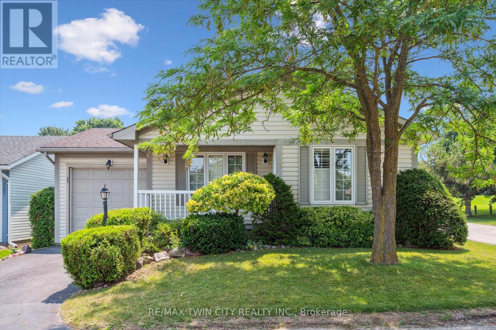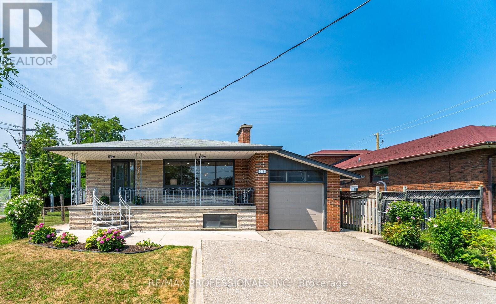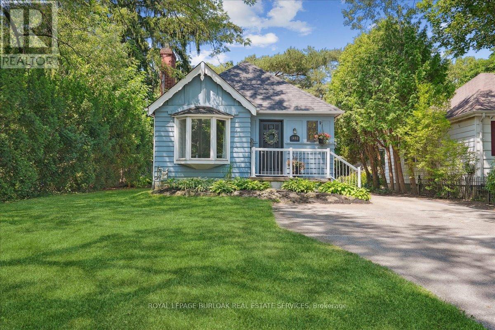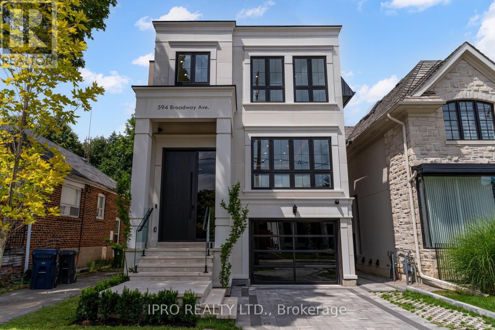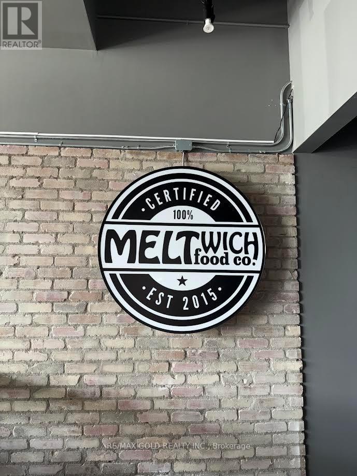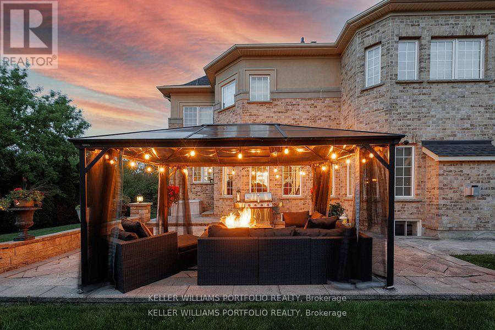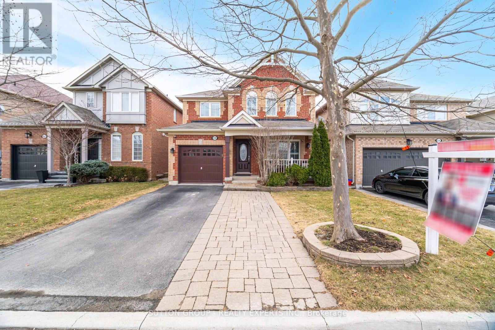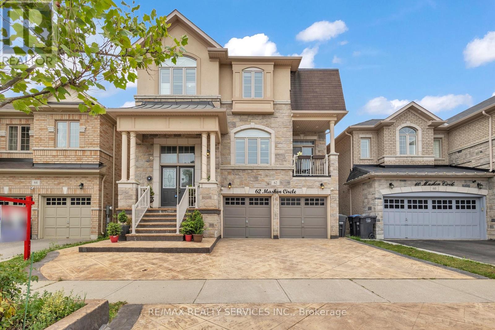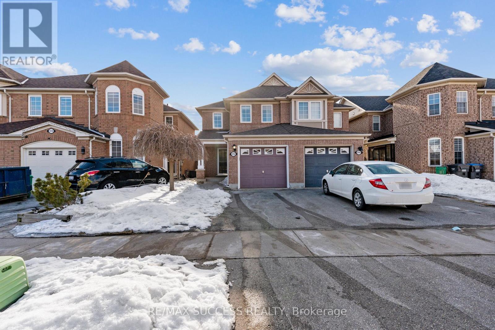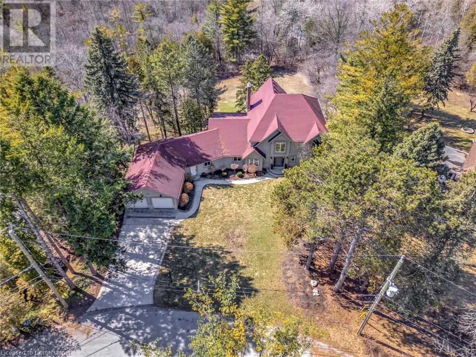1403 Birch Avenue
Burlington, Ontario
Charming Downtown Bungalow – Steps to the Lake! Here’s your chance to own a rare gem in the heart of downtown Burlington. This character-filled bungalow sits on a generous 50' x 120' lot on one of the most desirable streets in the city—just a short stroll to the lake, Spencer Smith Park, boutique shops, top-rated restaurants, cozy cafés, and the Burlington Performing Arts Centre. Whether you’re a first-time home buyer, empty nester or considering condo living but without condo fees, investor or builder, this property checks every box when seeking a home in a walkable urban setting. The home is full of charm and personality, featuring exposed wood beams, brick accent walls, original hardwood flooring, large windows, and French doors that fill the home with natural light. The sunroom is the perfect spot for your morning coffee or unwind with friends on the deck overlooking your private backyard. Bonus: Parking for 6 vehicles—almost unheard of downtown! Upgrades include: New roof shingles (2023), Updated electrical panel, Furnace (2015). Zoned DRL with excellent redevelopment potential. Opportunities like this don’t last long in downtown Burlington. (id:62616)
16 Bruce Street
Cambridge, Ontario
~OPEN HOUSE-THURSDAY, JULY 31, 5:00-7:00 PM~ WELCOME TO 16 BRUCE STREET - where modern living meets the charm of Downtown Cambridge. This executive 4-level condo townhome offers a lifestyle that's hard to beat: step outside your door and stroll to the Cambridge Farmers Market, weekend festivals, cafés, restaurants, boutique shopping, the Dunfield Theatre, the historic library, and scenic Grand River walking trails. Inside, the home is light-filled and inviting, with a beautifully updated kitchen featuring granite countertops, white cabinetry, and a large pantry perfect for enjoying a quiet coffee before a short walk to brunch. The open-concept dining and living areas create a natural flow for both daily living and entertaining. Upstairs, the primary suite offers a private ensuite and double closet, with two additional bedrooms and a second full bath completing the level. The fourth-floor loft with vaulted ceilings, gas fireplace, and private deck access offers endless potential with this flexible space home office, art or yoga studio, or serene reading nook. With a brand new heat pump (2024), owned tankless water heater (2024), double car garage, and double driveway parking, this home blends style, comfort, and convenience. Enjoy the luxury of downtown living with the beauty of the Grand River just steps away. (id:62616)
180 King Street N
Waterloo, Ontario
Presenting a rare investment opportunity at 180 King Street North, Waterlooa spacious, multi-level home featuring 7 bedrooms, 3 kitchens, and 3 bathrooms, ideally located directly across from Wilfrid Laurier University and just minutes to the University of Waterloo and Conestoga College. Nestled in the vibrant Northdale neighborhood, this property is perfectly suited for student housing or multi-tenant use, with a rental income potential of $8,000$9,000/month. Its unbeatable location offers easy access to ION light rail transit, Uptown Waterloos shops, parks, and cafés, as well as the citys thriving tech corridor and educational institutions. Whether you're a savvy investor or looking to live and rent, this is a one-of-a-kind opportunity in the heart of Waterloos most desirable rental district. (id:62616)
23 Preserve Road
Bancroft, Ontario
Welcome to the Preserve at Bancroft Ridge. The Community is located in Bancroft within the community of Bancroft Ridge Golf Club, the York River and the Preserve Conservation area. This is the Hawthorne Model (w/l) Elevation B, featuring main floor living with 2506 square feet of space including loft with second bedroom and media room. Kitchen with quartz counters, stainless steel appliance package and many high end standard finishes throughout. Please see attached Schedules for options and inclusions. (id:62616)
16 Preserve Road
Bancroft, Ontario
Welcome to the Preserve at Bancroft Ridge. This community is located in Bancroft within the community of Bancroft Ridge Golf Club, the York River and the Preserve conservation area. This is our Willow Model Elevation A featuring main floor living with 1517 square feet of space, kitchen with quartz counters, stainless steel appliance package and many high end standard finishes throughout. This is a new construction so the choices of finishes are yours from attached Schedules. Backs onto Golf Course Bancroft Ridge Golf Club. (id:62616)
3 Preserve Road
Bancroft, Ontario
Welcome to the Preserve at Bancroft Ridge. This community is located in Bancroft within the community of Bancroft Ridge Golf Club, the York River and the Preserve conservation area. This is our Mulberry Model Elevation A featuring main floor living with 1775 square feet of space without loft, study or media room, kitchen with quartz counters, stainless steel appliance package and many high end standard finishes throughout. This is a new construction so the choices of finishes are yours from attached schedules. Backs onto Bancroft Ridge Golf Course. Pictures used show loft and staircase to loft. Second listing for loft to follow (id:62616)
93 Main Street E
Huntsville, Ontario
This absolutely stunning, fully rebuilt licensed restaurant is located in the heart of downtown Huntsville and offers one of the most picturesque settings in the region. Facing north, the restaurant boasts unbeatable views of the Muskoka River, with an epic patio that sits atop classic Muskoka granite bedrock and includes a full service bar-perfect for capturing the area's vibrant seasonal traffic. The space is housed in a heritage building that has undergone a complete transformation, with over $1 million invested into brand-new systems, leaseholds, and top-tier equipment. The full commercial kitchen includes a 6-ft commercial hood and a walk-in fridge, providing an excellent foundation for a range of food service concepts. Licensed for 30 guests indoors and an impressive 100 on the patio, this opportunity is ideal for a creative restaurateur or franchise operator. A new lease will be created at $6,000 gross rent, and the landlord is open to a wide variety of concepts, cuisines, and brands. (id:62616)
2 Main Level - 5 Maplewood Avenue
Hamilton, Ontario
Welcome to this beautifully renovated 2-bedroom, 1-bathroom unit in a quiet triplex. Located in the suburbs of Hamilton, this bright and modern space features ensuite laundry, 1 parking spot, and a spacious layout with updated finishes Steps from public transit, and close to schools, parks, highways, restaurants, and the lake, this location offers convenience and comfort (id:62616)
23 Oakcliffe Street
Woolwich, Ontario
Welcome to 23 Oakcliffe Street in Elmira a beautifully maintained bungalow that offers comfort, convenience, and lifestyle all in one. This move-in ready home is ideal for down sizers, retirees, or anyone looking for easy, main floor living in a peaceful and connected community.Step inside to find hardwood flooring that flows from the main living area straight into the primary bedroom, creating a warm, continuous feel throughout the home. The spacious primary suite includes its own private en suite, and the open-concept kitchen connects seamlessly to the living and dining spaces perfect for everyday living and entertaining. Laundry is conveniently located on the main floor for added ease.Features include a new A/C (2023), a brand-new roof (2025), new windows at the back of the home, newer appliances, all-new blinds throughout, a newer garage door, and a fully concrete driveway that adds both curb appeal and durability. Every detail has been thoughtfully maintained for turn-key living.The backyard offers a fully fenced space complete with a deck and gazebo ideal for morning coffee or summer BBQs. The fully finished basement adds extra versatility, with space for a home gym, guest suite, office, and a cozy area for movie nights.Located just minutes from Elmira's golf courses, scenic trails, and local amenities, 23 Oakcliffe isn't just a home its a better way of life. Come experience it for yourself. (id:62616)
23 Glen Avenue
St. Catharines, Ontario
**Premium Corner Lot with a 141 depth Backing onto a Scenic tranquil ravine, Participark trail, and Twelve Mile Creek and River**, Located on a quiet cul-de-sac, A incredible potential Lot! This charming 3-bedroom home has been thoughtfully updated and showcases an elegant design with cozy, functional living spaces. The spectacular open-concept Living room, with its soaring ceilings, flows seamlessly into the modern kitchen and dining area. From here, you can step out onto a large sundeck in the private backyard, perfect for relaxation or outdoor entertaining, all while enjoying scenic ravine views and stunning sunrises. The property also features a convenient wrap-around fence. Inside, 2 bedrooms on the main level, sitting area facing to the front yard and walk out to the front deck, open stairs with hardwood and iron pickets lead to the 2nd floor, where you'll find an open Loft sitting area overlooking the living room. The private primary bedroom offers serene ravine views, complemented by a spa-inspired bathroom and skylights that fill the space with natural light. The self-contained basement apartment presents a potential income opportunity, featuring a spacious living room, 2 bedrooms, a kitchen, a 4pc bathroom, and a rough-in 2nd laundry. The Ravine setting provides a natural buffer, ensuring a peaceful and private environment. It's also ideal for those who enjoy outdoor activities, with walking, biking, or jogging trails right from your doorstep. Perfectly Located Just 8 Minutes from Brock University. 5 Mins to Private Ridley College -- One of Canada's most prestigious boarding schools. Minutes away from Hospital, major Shopping Centers Including Walmart and Canadian Tire. Close to Go Train Station, great for GTA commuters, Downtown St. Catharines, and with easy Highway access. This is a truly unique opportunity to own a home with so many desirable features and an excellent location!! (id:62616)
2944 North Shore Drive
Haldimand, Ontario
Immediate possession is available on this one owner waterfront home on beautiful Lake Erie. You are going to love the soaring vaulted ceilings in the great room as you enjoy the relaxing view and sounds of lapping water. Two bedrooms and bath are in the upper level plus a quiet loft nook...what a great place to read or knit! Formal dining room, working kitchen with breakfast bar and built-in range top, oven and dishwasher. Full basement gives plenty of room for overnight guests or your favourite hobby. Main floor laundry and 2nd bath provide carefree living but wait until you get outside! Enjoy endless nights on your deck as you enjoy the views including a castle right next door! Short-term rentals are permitted with no license. Minutes to golf courses, Hippos and Famous DJ's restaurant and beautiful Port Colborne with its unique shops and boutiques. Still time to enjoy this beautiful summer weather on the Lake! (id:62616)
637 Buffalo Road
Fort Erie, Ontario
This custom-built home is finished from top to bottom with luxurious detail and craftsmanship throughout. Offering over 3,000 sq. ft. of living space including over 1,700 sq. ft. on the main floor and more than 1,200 sq. ft. of beautifully finished basement this property combines elegance, comfort, and functionality. With four spacious bedrooms and four bathrooms, the layout includes a stunning in-law suite in the basement with its own private walk-out entrance, making it ideal for multi-generational living or hosting guests in style.Designed with soaring ceilings on both levels, the home features stone countertops throughout, including in the lower-level kitchen, and built-in cabinetry with high-end appliances up and down. A hidden walk-in pantry adds charm and convenience to the main floor kitchen, while the covered back deck offers peaceful views with no rear neighbours. The fully fenced backyard, exposed aggregate and asphalt driveway, and exceptional curb appeal complete the package. Located in one of Ontarios most charming small towns, this turn-key property is ready for you to move in and enjoy the lifestyle you deserve. (id:62616)
81 George Street N
Cambridge, Ontario
A genuinely charming Cambridge home, steps from the Grand River, with a bonus of R5 Zoning. Experience the perfect blend of historic allure and modern amenities at 81 George St N, a beautiful 3-bedroom, 2-bath detached home nestled in the heart of West Galts' thriving core. This unique property boasts sought-after R5 zoning, offering incredible flexibility for homeowners and investors alike, whether you envision a stylish urban residence, a home-based business, or an income-generating rental. Step inside to discover a home that seamlessly combines character and contemporary updates. Original hardwood floors, soaring ceilings, and exquisite woodwork create a warm, inviting ambiance, while fresh paint gives the space a bright and refreshed feel. The newly renovated kitchen is stylish and functional, perfect for preparing meals and entertaining. Upstairs, an additional 3-piece washroom and plush new carpeting bring comfort and sophistication to the living space. Located just one block from a canoe launch into the Grand River and a short 10-minute walk to the lively Gaslight District, this home offers the best of downtown living. Enjoy an incredibly walkable lifestyle with shops, restaurants, and entertainment at your doorstep, plus a grocery store just minutes away for ultimate convenience. Nature enthusiasts will appreciate the nearby conservation area with scenic riverfront trails, providing a peaceful escape right in the city. Across the street, Dickson Park hosts vibrant community events, including Fest2Fall, adding to the neighbourhood's charm and appeal. With strong investment potential in a rapidly growing area, this is an exceptional opportunity to own a piece of Cambridge's historic yet evolving downtown. Whether you're looking for a place to call home or a strategic real estate investment, 81 George Street North is a rare find. Come and see firsthand all the possibilities this property has to offer! (id:62616)
115 Albert Street S
Kawartha Lakes, Ontario
Excellent investment opportunity! This property could potentially generates rental income of $4000 monthly . Located in a high-demand rental area, the property offers strong cash flow and potential for future appreciation. Just steps away from Sir Sandford Fleming College, Recreational Centre With Twin Pad Area, Swimming Pool And Fitness Centre. IF YOU ARE LOOKING FOR INVESTMENT PROPERTY OR FLIPPING WITH PRICE OF 500K ,THIS IS THE DEAL WHICH CAN'T GO WRONG . (id:62616)
515 Hamilton Drive
Hamilton, Ontario
A rare find in Ancaster, this exceptional home sits on nearly one acre of private, wooded land, offering a serene and secluded setting while remaining just minutes from premier amenities and convenient highway access. The expansive lot offers ample space for a pool or additional outdoor features, blending luxury with nature and privacy. With over 5,100 square feet of total living space, this impressive residence features 8 bedrooms, 6 bathrooms, 3 full kitchens, 3 laundry facilities, and 5 gas fireplaces perfectly suited for executive living, small business owners, or multi-generational families. No need to escape to a cottage for calm and tranquility as its all out your back door. Incredible Muskoka tree rich feel privacy with no visible neighbors off the large back deck, this property really has to be seen to feel the class, calm and comfort that is seeped through it. Despite its generous size, the property is surprisingly low-maintenance thanks to beautifully designed perennial gardens and the natural landscape of the wooded lot. The main home has been thoughtfully and artistically remodeled with a rustic, contemporary design, showcasing high-end finishes throughout. The in-law suite enhances the home's flexibility and includes 2 bedrooms, 1 full bathroom, a modern kitchen with stainless steel appliances, laundry facilities, and its own private living space. A standout feature on the property is the custom detached garage, equipped with a hoist, extensive cabinetry, and a full workshop setup. Above the garage, you'll find an additional 887 square feet of living space that serves beautifully as a guest house or second in-law suite, complete with 2 bedrooms, 1 bathroom, a modern kitchen with stainless steel appliances, laundry facilities and deck. This is a truly one-of-a-kind offering in Ancaster that wont last long. Book your private viewing today because once you see it, you'll want to make it yours. (id:62616)
31 Coulbeck Road
Brantford, Ontario
Set on a quiet north-end street just steps to Banbury Heights School and Park, 31 Coulbeck Road offers a clean, bright, and well-cared-for living space in a location that’s hard to beat. The main floor welcomes you with a large front living room, a spacious eat-in kitchen, and a convenient two-piece bathroom located near the back door—perfect for busy households or guests coming in from the yard. Upstairs, three generous bedrooms and a well-appointed four-piece bath provide a comfortable retreat. The finished lower level adds flexibility with a large rec room, fourth bedroom, full bathroom, and dedicated laundry area. One of the home’s most unique features is the attached garage—fully insulated and equipped with its own heating and cooling system, it’s an ideal setup for year-round workshop use, a home gym, or extra living space. The 50-by-110-foot lot includes a fully fenced backyard with mature trees and plenty of space to relax, play, or garden, plus a double-wide driveway and parking for three. Well maintained and move-in ready, this home combines practical upgrades with warm curb appeal, all in a walkable neighbourhood close to parks, schools, shopping, and easy highway access. Come see what makes this one so special. (id:62616)
313 - 397 Codds Road
Ottawa, Ontario
Experience modern living in this thoughtfully designed 2-bedroom, 2-bathroom west-facing condo at 360 Condos by Mattamy, nestled in the vibrant Wateridge Village community. The open concept interior boasts a stylish white kitchen with stainless steel appliances & luxury vinyl flooring. The primary bedroom features a walk-in closet and a 4pc ensuite, while the second bedroom is spacious and versatile. Enjoy the warmth of natural light throughout the day and unwind on your private west-facing balcony, perfect for evening sunsets. Additional conveniences include in-unit laundry & underground heated parking. Building amenities include party room, green space, playground & BBQ area. Located just minutes from downtown Ottawa, this condo offers easy access to parks, trails, shopping, and public transit, making it an ideal choice for first-time homebuyers or investors seeking a blend of comfort and convenience . (id:62616)
17 Cottonwood Crescent
Welland, Ontario
Welcome to your dream home! This never 4-bedroom, 3 bathroom home, built in 2021 and is ideally located in the heart of Welland. The open-concept kitchen features stainless steel appliances, a large island, and ample cabinet space, making it ideal for culinary enthusiasts. The Spacious living area offers , hardwood flooring, and beautiful backyard, creating a perfect space for relaxation and summer BBQs. The primary bedroom is generously sized with large windows, a spacious walk-in closet, and a 3-pc ensuite bathroom for added convenience. The second, third, and fourth bedrooms are versatile spaces, ideal for a productive home office setup, children's rooms, or guest accommodations. An unfinished basement presents endless potential for customization to suit your specific needs or future expansion plans. Located in a great neighborhood close to schools, parks, and hospitals, this home combines modern comfort with convenient accessibility. Don't miss out on this exceptional opportunity! Perfect for investors, and first-time home buyers!!*Extras* Stainless Steel Appliances- Fridge, Stove, Dishwasher, Washer and Dryer & remainder of Tarion Warranty! Currently rented. List of upgrades Extended kitchen cabinets, Quartz counter tops (in kitchen and washroom), Oak stair case-laminate flooring on main floor, 8-feet doors on the main floor, upgraded baseboard and crown molding and finished garage. Also upgraded master washroom, 200 amp main panel, fireplace, smooth ceiling on main floor, stainless steel appliances and pot lights. (id:62616)
22 Robert Drive
Faraday, Ontario
Welcome to this spacious and modern 3+1 bedroom home. This home has been beautifully updated and is ready for a family or couple to begin their next chapter. The kitchen is sleek, functional, and designed for ease of use. The dining area is perfect for hosting large gatherings with family and friends.As you move through this open and flowing home, you'll find a generously sized master bedroom, two additional well-appointed bedrooms, and a family-friendly main bathroom. In the finished lower level, there is an extra bedroom and a 3-piece bathroom. An expansive family room provides the ideal space for cozy family nights.The detached recreation room, complete with a pool table, offers ample space for entertaining and socializing. This home sits on nearly 2 acres of land, providing ample space for the family to play, grow gardens, or store your toys. Enjoy easy access to a nearby trail system, L'Amable Lake Beach with a boat launch and the convenience of being located just minutes from Bancroft. Another bonus is the 401, within easy reach with Hwy 62. (id:62616)
133 - 677 Park Road N
Brantford, Ontario
Welcome to this Brand New modern open plan home, sleek and sophisticated. This modern town house offers the perfect blend of contemporary design and functional living. Boasting an open concept floor plan, large windows with open patio (terrace) lots of natural light that highlights the high end finishes. Located minutes from Lynden Park Mall and new Power Centre. Urban living at its finest. Close to Hwy 403. A must see! **EXTRAS** Upgraded laminate, granite counter top, upgraded corner lot, air conditioner installed. Brick and stone exterior. Energy efficient thermostat. Back splash in kitchen. (id:62616)
1862 Cherrywood Trail
London North, Ontario
Welcome to this beautiful 3-bedroom, 3-bath family home nestled in one of Londons most desirable neighborhoods. This spacious and well-designed residence offers a warm and inviting atmosphere, perfect for those seeking both comfort and convenience.The home features bright, open living spacesideal for entertaining or simply unwinding after a long day. Modern amenities ensure year-round comfort.Located in a family-friendly community, this home is close to excellent schools, parks, and everyday conveniences. The neighborhood offers a perfect blend of suburban tranquility and urban accessibility, with shopping, dining, and public transit just minutes away.Whether you're raising a family or looking for a great location to call home, this property presents a fantastic opportunity to experience the best of London living. (id:62616)
185 Wesley Crescent
Waterloo, Ontario
Charming BUNGALOW with attached tandem garage in sought-after adult lifestyle community of Martin Grove Village. This hidden gem is bigger than it looks from the street! Open concept layout with soaring double vaulted ceiling and lots of natural light. Central kitchen with island and great counter space. You'll love the separate workspace/beverage area with additional cupboards and countertop. Spacious living room with gas fireplace and lovely windows with California shutters. Large primary bedroom with amazing walk-in closet. Second bedroom with double closet is spacious as well--this room could also be a great office or craft room. Large main floor bathroom has 2 sinks, large vanity, separate shower and amazing premier walk-in tub for your convenience! Main floor laundry with lots of storage and laundry sink. And there's more! Basement has a 3 pc bathroom, plus a finished bonus room which could be nice hobby room, workout area, etc. The rest of the basement provides a huge amount of storage space or so many possibilities for your personal touch. You'll love relaxing or visiting with family and friends on your private back deck--it spans almost the width of the house, has a gas line for barbeque, and lovely open space behind--no back neighbours! Fantastic location--quiet area, minutes from the St. Jacob's Market, Highway 85, Conestoga Mall and all that Waterloo has to offer! Reasonable land lease fees of $780/month provide low overall cost of living and live in style! Must see! (id:62616)
341 Callaway Road
London North, Ontario
Welcome to 341 Callaway Road with a very modern and unique elevation built by Wastell Developments, in the highly sought after community of Sunningdale. This freehold, vacant land condo end unit Townhome, offers style and sophistication; which includes a flex space on Ground Floor with access to the back patio area and Double car Garage. Upstairs you will find 9ft ceilings and a coveted open concept design. The large windows offer loads of natural light and the open living/dining area and powder room presents the ideal space for entertaining guests. The gourmet kitchen showcases premium white cabinetry, with island, quartz counters; and includes stainless appliances as well as a large pantry. The upper level features 3 spacious bedrooms; including a primary bedroom with a luxurious ensuite, complete with walk-in shower and glass slider doors. The remaining two bedrooms are bright and spacious with large closets and an additional 3 pc bathroom. Located just minutes from Masonville, surround yourself with amazing shopping, parks, schools, golfing and walking trails. Book your private showing today! (id:62616)
718 Royal York Road
Toronto, Ontario
Beautifully updated bungalow featuring a welcoming covered front porch and thoughtful finishes throughout. The Newly Renaovated Main level offers an open-concept Kitchen, Living and Dining area, New Hardwood Flooring, Pot lighting, gas fireplace, and elegant light fixtures. The newly renovated kitchen is perfect for entertaining, complete with New stainless steel appliances, a stylish hood fan, a picture window above the sink, and a spacious island with breakfast seating. There are three bright bedrooms on the main floor, each with large windows and double sliding-door closets. The stunning 5-piece bath includes double sinks, a rainfall showerhead, and a deep soaker tub for relaxing. The fully finished lower level provides excellent flexibility with a second kitchen, large family room and separate recreation room which could easily double as a 4th bedroom, Renovated 4-piece bath, Bright Laundry area and a generous storage room with built-in shelving. Ideal for in-law or multi-generational living. An attached single-car garage includes a handy loft for additional storage. This is a home that combines comfort, function, and style in a family-friendly layout. 10 ++ (id:62616)
1807 - 235 Sherway Gardens Road
Toronto, Ontario
A light filled Corner Unit with two bedrooms, two bathrooms, a locker, and one underground parking space. Boasting an excellent split floor plan (869 sq ft.) It features 9-Foot Ceilings; Large floor to ceiling Windows; a modern kitchen (with granite counter) and bathrooms; hardwood flooring. Great views from the large balcony (66 sq ft). The primary bedroom has his/her closets and a private ensuite. Located at the doorstep of Sherway Gardens Mall, and with nearby Restaurants, Schools, & Urgent Care hospital. Easy access to all forms of transit: QEW; Hwy 427; GO. The complex has hotel like amenities including Including An Indoor Pool, hot tub, exercise room, party room, guest suites, Yoga Studio, Theatre Room & Billiards room. There is a full time (24-Hour) Concierge and surface parking for visitors. (id:62616)
425 Melling Avenue
Peterborough North, Ontario
Welcome to 425 Melling Ave. A beautifully upgraded 3 bed,3 bath bungaloft in Peterboroughs desirable North End. This home offers 2,250 sq ft on the main floor of thoughtfully designed living space with more than $150K in premium upgrades. The main level features soaring 17 ft cathedral ceilings and 9 ft ceilings throughout, creating a bright, open feel. The spacious custom kitchen is a showstopper with quartz countertops, a large waterfall island (7'x 4), custom pantry with slide-out drawers, extra-tall and extra-deep cabinetry, crown moulding, and black stainless steel KitchenAid appliances including a built-in microwave drawer and 36 induction cooktop. The partially finished basement offers an extra 1,162 sq ft to truly make it into your own.The primary bedroom features a custom-built closet and a full ensuite with a walk-in shower. The additional 2 bathrooms are fully renovated with quartz countertops and glass-enclosed tub/showers. The home offers wide 7.5 hardwood plank flooring throughout, complemented by grey marbled ceramic tiles in the foyer, laundry room, and all bathrooms. The custom laundry room is complete with quartz countertops, upper cabinetry, and LG ThinQ front-load washer and dryer.Enjoy the warmth of the gas fireplace in the open-concept living space, along with oversized 7 '3/4 high baseboards throughout. The large basement offers incredible potential with high ceilings (78) and 5 windows, including 3 oversized windows providing excellent natural light.The exterior features an irregular lot with a 60' frontage x 87' depth. The double car garage includes a custom-built storage loft and the driveway comfortably parks four vehicles.The front porch is as welcoming as it gets.This move-in ready home offers exceptional craftsmanship, modern upgrades, and a flexible floor plan perfect for families or downsizers. (id:62616)
38 Nottawasaga Crescent
Brampton, Ontario
Beautiful house, amazing location. 3 bed Townhouse in the heart lake west community. This property Offers Large master bedroom and 2 good size bedrooms. Good size living room combined with dining and eat in kitchen. Includes a walkout to garden. Closer to all amenities (Grocery stores, schools, parks, highways). (id:62616)
1403 Birch Avenue
Burlington, Ontario
Charming Downtown Bungalow Steps to the Lake! Heres your chance to own a rare gem in the heart of downtown Burlington. This character-filled bungalow sits on a generous 50' x 120' lot on one of the most desirable streets in the city just a short stroll to the lake, Spencer Smith Park, boutique shops, top-rated restaurants, cozy cafés, and the Burlington Performing Arts Centre. Whether you're a first-time home buyer, empty nester or considering condo living but without condo fees, investor or builder, this property checks every box when seeking a home in a walkable urban setting. The home is full of charm and personality, featuring exposed wood beams, brick accent walls, original hardwood flooring, large windows, and French doors that fill the home with natural light. The sunroom is the perfect spot for your morning coffee or unwind with friends on the deck overlooking your private backyard. Bonus: Parking for 6 vehicles almost unheard of downtown! Upgrades include: New roof shingles (2023), Updated electrical panel, Furnace (2015). Zoned DRL with excellent redevelopment potential. Opportunities like this don't last long in downtown Burlington. (id:62616)
95 Second Road E
Hamilton, Ontario
Rare opportunity in sought-after Stoney Creek location! Sitting on a massive 235 x 200 ft lot (nearly 1 acre), this spacious home offers 5 bedrooms, 2 full bathrooms, and a fully finished basement - ideal for large or multi-generational families. Functional layout with generous principal rooms and plenty of natural light. Huge backyard with endless potential: add a pool, garden, or workshop. Ample parking and mature trees provide privacy and room to grow. Close to schools, parks, shopping (including Winona Crossing), Red Hill Pkwy, QEW, and just minutes to the lake, conservation areas, and Niagara wine country. Rural charm with city convenience -don't miss this one! (id:62616)
Main Floor - 4022 Bloor Street W
Toronto, Ontario
Nestled in the heart of Islington / City Center West, this bright and spacious 4-level side-split bungalow offers modern comfort in a prime location. Recently renovated, the home features 3 bedrooms and a fully updated bathroom, perfect for families or professionals seeking a turnkey rental. Separate In-Suite Laundry. All Bedrooms are well-sized with Large Windows. Outside, an extended driveway ensures ample parking. Tenants are responsible for All-Season Lawn Maintenance and Snow Removal. Located within walking distance of transit, shops, HWY, restaurants, parks, and schools. (id:62616)
1311 - 285 Dufferin Street
Toronto, Ontario
Welcome to XO2 Suite 1311, this brand new, never lived in, luxury modern rental located in the heart of one of Toronto's most vibrant neighbourhoods. Includes one electric car parking and storage locker. Easily charge daily! This 2-bedroom 2-bathroom suite is located on the 13th floor with unobstructed south facing views of the CN Tower, lake and skyline. The floor plan is thoughtfully designed with the master bedroom featuring a closet and a 3 piece bathroom. The second bedroom is a good size with a large closet. At the Front door, a closet and den for your work from home. Floor-to-ceiling windows, sleek quartz counters and full-size built-in appliances. Building amenities include: 24-hour concierge, paid visitor parking, gym, boxing gym, party room, rooftop terrace with BBQ, outdoor playground and kids room, think tank room, bocce court, golf simulator and recreation room. Conveniently located close to the 504 streetcar and Exhibition Centre GO station. Quick commute to the Financial District & Hospital, Liberty Village (GO Station), grocery stores, restaurants, bars, coffee shops, future Ontario Line, BMO Stadium (home of 2026 World Cup), Budweiser Arena, St. Joseph's Hospital & Lake Ontario (trails, bike paths, waterfront). Short drive to Gardiner Expressway, Highland Park, Sherway Gardens Mall & numerous amenities. Walk to Liberty Village, King Street West, the waterfront, local parks, grocery stores, coffee shops & cocktail bars without driving. Walkability: 95. Transit: 100. (id:62616)
1310 - 285 Dufferin Street
Toronto, Ontario
Welcome to XO2 Suite 1310, Includes one electric car parking and storage locker. Easily charge daily! This brand new, never lived in, luxury modern rental located in the heart of one of Toronto's most vibrant neighbourhoods.This 2-bedroom 2-bathroom suite is located on the 13th floor with unobstructed south facing views of the CN Tower, lake and skyline. The floor plan is thoughtfully designed with the master bedroom featuring a closet and a 3 piece bathroom. The second bedroom is a good size with a large closet. At the Front door, a closet and den for your work from home. Floor-to-ceiling windows, sleek quartz counters and full-size built-in appliances. Building amenities include: 24-hour concierge, paid visitor parking, gym, boxing gym, party room, rooftop terrace with BBQ, outdoor playground and kids room, think tank room, bocce court, golf simulator and recreation room. Conveniently located close to the 504 streetcar and Exhibition Centre GO station. Quick commute to the Financial District & Hospital, Liberty Village (GO Station), grocery stores, restaurants, bars, coffee shops, future Ontario Line, BMO Stadium (home of 2026 World Cup), Budweiser Arena, St. Joseph's Hospital & Lake Ontario (trails, bike paths, waterfront). Short drive to Gardiner Expressway, Highland Park, Sherway Gardens Mall & numerous amenities. Walk to Liberty Village, King Street West, the waterfront, local parks, grocery stores, coffee shops & cocktail bars without driving. Walkability: 95. Transit: 100. (id:62616)
3508 - 3975 Grand Park Drive
Mississauga, Ontario
Stunning Luxury Condo. Located In The Heart Of The City Of Mississauga, This Is A Very Spacious Condo. 2 Bedrooms + 1 Den, 2 Full Washrooms. Walking Distance To Square One Shopping Mall And Most Of The City's Attractions Which Include The Living Arts Centre, Celebration Square, Library Etc. Close To Hwy 401, 403 And Qew. (id:62616)
Ph03 - 25 Times Avenue
Markham, Ontario
Welcome To This Beautiful Penthouse Suite At 25 Times Ave, Known As The Liberty Tower, A Mid-Rise Condo Building In The Heart of Thornhill's Commerce Valley (Hwy 7 E/Leslie St). ** Rarely found 2 Bedroom Suite with 3 parking space & 1 Locker! ** Approx. 920 SF Plus A Spacious Balcony With The Clear And Unobstructed Views of Parks, Ultra Modern 2-Bedroom Suite With 9' Foot Ceiling Thru, A Remodeled Kitchen W/ High-End Kitchen Cabinetry with Upper Glass Inserts, Quartz Countertops, Stainless Steel Appliances, 2 Completely Remodeled Baths W All Upgraded Glass Shower Stalls, Stylish Vanities & Facets, Feature Walls In Living Room & Principal Room, Bright & Spacious Living & Dining Area, Superb In-House Amenities Include Gym, Party Room, Meeting Room, Sauna, BBQ, Concierge & Security. A Superb Location W/ Convenient Transportation (YRT & Viva Stops Are At The Doorstep). Close To Hwy 404/407, Viva/Yrt Buses, Langstaff Go Station, Bus Terminal. Minutes Walk To The Times Square, Commerce Gate, First Markham Place, Restaurants, Cafes, Parks and Trails. (id:62616)
91 Greenfield Crescent
Whitby, Ontario
Welcome to 91 Greenfield Crescent - Your Perfect First Home in the Heart of Blue Grass Meadows!Step into homeownership with confidence in this beautifully 3-bedroom, 2-bathroom , tucked away in one of Whitby's most welcoming, family-friendly neighbourhoods. With one of the largest backyards on the street, there is plenty of room to grow, play, and entertain - perfect for young families or couples planning ahead.Located just steps from a peaceful park and walking trails, its the ideal spot for morning walks, outdoor fun with the kids, or quiet evenings under the stars.Inside, you'll love the bright, open-concept living and dining space designed for everyday comfort and effortless entertaining. The kitchen comes equipped with updated appliances (newer stove-2024, range hood, dishwasher, and fridge), plus generous storage to make meal prep a breeze. Smart upgrades like individual bedroom wall heaters with thermostats help lower gas costs and give you full control over your comfort, season to season. Enjoy direct access from the main level to your own private backyard oasis perfect for weekend BBQs, perennial gardens, or creating the outdoor space of your dreams.The extended driveway fits 3 cars, and the no sidewalk frontage adds to the convenience and curb appeal.Move-in ready and full of charm, this home is a fantastic opportunity for first-time buyers looking to settle in a safe, vibrant community. You are just minutes from the 401, 407 & 412 highways, with easy access to Durham and GO Transit and surrounded by excellent schools. 91 Greenfield Crescent isn't just a place to live-it's the place where your homeownership journey begins. (id:62616)
594 Broadway Avenue
Toronto, Ontario
Experience elevated Living in this Custom Built- Ultra-Luxurious Residence in the Heart of Prestigious Leaside. Situated on a Premium 10' x 125' Lot, this Architectural Showpiece offers 3,509 st.ft of impeccably designed space, showcasing world class craftsmanship, smart technology and designer finishes throughout. Featuring 4 spacious bedrooms each with private ensuites and custom built-in closets, the grand primary suite offers a designer walk-in wardrobe, modern fireplace and a spa-like ensuite with heated floors, rainfall shower, integrated sink and premium italian fixtures. The Chef's Kitchen features custom Shah Millwork and a Full Suite of High End Miele Appliances, 36" 6-Burner Rangetop, Convection Oven, Microwave, Dishwasher, 10' Mastercool Fridge, Mastercool Freezer and Italian Sirium 34" Range Hood. Elegant Crown Moulding with LED rope and channel lighting flows throughout. Engineered Hardwood Flooring an a Stunning White Oak monobeam staircase with open risers, wood stringers and glass railings complete the home's modern aesthetic. The walk-up basement incldues a stylish wet bar, 5th bedroom, full bath, rec room with built-ins, beverage cooler and built-in speakers. Enjoy year round comfort with a heated driveway, garage, foyer, master ensuite, basement and front porch. Multiple Skylights, 2 gas and 2 eletric fireplaces, central vacuum, indoor/outdoor speakers, dual washer/dryer, steam humidifier and HRV system elevates every detail. Control4 Automation System manages lighting, sound and security. Interlock patio includes a concealed gas line for BBQ, Firepit or outdoor kitchen. Glass garage Door with LiftMaster Side Wall Opener, Operable Via App. No Rental Equipment - All Systems are Owned. A Rare Blend of Technology, Design and Luxury in Prime Leaside. (id:62616)
1 - 16 Zimmerman Drive
Caledon, Ontario
Nestled in the charming village of Palgrave in Caledon, Legacy Pines feels like your own private community, offering the best of semi-rural convenience. These beautifully crafted luxury condominium villas are tailor-made for easy living, active adult lifestyles. From the moment you arrive, you'll be welcomed by attractive curb appeal, mature trees & a striking covered front porch. Step inside, you'll immediately sense the elegance refinement of this home. The formal dining room is just right for hosting intimate dinner parties, complete with a handy kitchen pass-through window. Continue on to the open-concept living area, where the grand living room, with its fireplace, vaulted ceiling, lovely views, is sure to wow you. The main level flows seamlessly, blending relaxed comfort with timeless elegance. The modern kitchen featuring granite countertops & abundant cabinetry is a culinary delight, perfect for preparing your favourite meals while chatting with guests at the central island bar or in the dining area. Whether you choose to dine indoors or step out into the private, sun-filled sunroom that opens to the yard, this three-season space is sure to become a favourite retreat. Also found on the main level is the primary bedroom, complete with a walk-in closet, a spa-inspired 4-piece ensuite, walk-out access to the yard. A convenient laundry room leading to the two-car garage & a 2-piece guest washroom rounds out this level. Upstairs, unwind in the cozy great room overlooking lovely surroundings, and find a second bedroom with a 3-piece bathroom. The finished lower level offers even more space, including a third bedroom, a recreation/family room with fireplace, another 3-piece bathroom, utility & storage rooms & so much more! Moreover, this gated community includes a delightful 9hole golf course, clubhouse, fitness centre tennis courts. Framed by stunning vistas, scenic walking trails, natural ravines, treelined homes, Legacy Pines truly feels like a leisure paradise. (id:62616)
41 Rangeland Road
Brampton, Ontario
!!Welcome to this beautifully maintained home located on a premium pie-shaped lot in the highly sought-after Springdale area of Brampton. Featuring a detached double car garage and a fully concrete-wrapped exterior with an extended driveway, this property offers both functionality and curb appeal. Inside, enjoy a thoughtfully designed layout with separate living, family, and dining rooms perfect for comfortable family living and entertaining. Nestled in a quiet, family-friendly neighborhood, the home is just a short walk to Trinity Common Mall, Gurudwara Sahib, schools, grocery stores, Restaurant, Tim Hortons, gyms, the hospital, and public transit. The backyard is a private retreat with no house behind, a large deck, a serene pond with a fountain, and is secured with a noise-cancellation wall for added peace and privacy. Recent upgrades include a new roof (2018), fresh paint, and stylish pot lights. A true gem offering convenience, space, and tranquility don't miss this rare opportunity!! (id:62616)
4097 Quaker Hill Drive
Mississauga, Ontario
***Close to top schools (The Woodlands H.S) +Separate Entrance basment for potential income ($1300+)*** Welcome to this stunning and meticulously maintained detached backsplit home, ideally situated in the highly sought-after Creditview neighbourhood of Mississauga. Featuring a spacious 1.5-car garage, double brick driveway, and a fully bricked, no-maintenance backyard, this home offers both elegance and practicality. Inside, you'll find a bright and open living-dining area with a majestic fireplace, a large sun-filled kitchen with stainless steel appliances, and hardwood flooring throughout. The finished separate entrance basement apartment with kitchen/bathroom, and large above-grade windows provides excellent potential for an income-generating suite. Additional highlights include newer windows(some), top-quality sliding doors with pocket screens, and a large covered front porch with a generous entryway closet. Located just minutes from Square One, City Centre, GO Transit, Mississauga Transit, Shopping Malls, major highways (401, 403, 407), top schools including The Woodlands High School ,the University of Toronto Mississauga and Sheridan College, as well as hospitals and parks, this home is a perfect choice for families or investors looking for space, style, and long-term value. (id:62616)
10 - 1482 Dundas Street E
Mississauga, Ontario
Incredible Franchise Opportunity LOCATION, LOCATION , LOCATION. Seize the opportunity to own a thriving Meltwich Craft Food franchise in one of Mississauga's most high-demand locations. Conveniently located at 1482 Dundas Street East, Unit 10, this fully operational restaurant is nestled in a bustling plaza at Dundas and Dixie, offering exceptional exposure, steady foot traffic, and quick access to Highway 427, QEW, and public transit. Surrounded by a diverse mix of residential communities, office buildings, and major national retailers, this location benefits from a consistent flow of dine-in, takeout, and delivery customers. The restaurant features a modern interior, comfortable dine-in seating, and a fully equipped commercial kitchen, including an exhaust hood system, walk-in cooler & freezer, prepares, and a POS system. All equipment and chattels are included in the sale. This is a turnkey business with proven systems in place ideal for experienced operators or passionate entrepreneurs. Tremendous growth potential through extended hours, catering services, or increased presence on third-party delivery platforms. Don't miss your chance to step into a successful and growing franchise in a prime Mississauga location. (id:62616)
26 Louvain Drive
Brampton, Ontario
Live in your dream home! Luxurious, spacious, and grand. Step inside this stunning house in The Chateaus. Experience the grandeur of 26 Louvain Dr. A unique well maintained Executive 5 bedroom 6 bathroom detached home with 4 car garage, spacious finished basement, and ample closets and storage. Situated directly adjacent to the Spearhead Valley, this house is perfectly located between the close knit community and the serene tranquility of nature. Watch the seasons unfold from your private professionally landscaped backyard oasis. Admire the pleasing vista from the large sun filled family room or any of the spacious bedrooms; all of which feature an ensuite. This approximately 3800 sqft above grade (5200 sqft of living space) home sits on a rare pie Shaped Lot which is also the largest lot in the neighborhood and features Granite Floor, Gourmet Kitchen With Granite Countertops, wide plank Hardwood flooring throughout, $$$$ New Driveway asphalt 2025, Professionally Landscaped With Interlock Porch And Walkway And Rear Patio. Main Floor Den (breakfast nook), Stainless Steel Appliances, Crown Molding, Rec room and 2nd family room in the basement with the potential for in-law suite conversion. This standout home represents a rare and unique opportunity in one of Brampton's most desirable neighborhoods.... Make it yours! (id:62616)
430 Grenke Place
Milton, Ontario
Dream Home Alert! This stunning upgraded detached home in the sought-after Harrison neighborhood is beautifully maintained and offers 3 spacious bedrooms, 4 bathrooms, and a professionally finished basement, making it perfect for families or investors. Featuring a functional and elegant layout, this home includes a formal living room, a cozy family room with a built-in Bose sound system, and an open-concept kitchen and dining area with stainless steel appliances and a walkout to a huge fenced backyard with storage. The upper level boasts a versatile loft space that can easily be converted into a fourth bedroom. Premium finishes include hardwood flooring throughout and upgraded tiles in the kitchen and foyer, while an extended driveway with no side-walk allows for convenient side-by-side parking. Additionally, there is a provision to create a legal basement apartment with a separate entrance, offering excellent income potential. Ideally located close to top-rated schools, parks, Kelso conservation area, plazas, public transit, the GO Station, and Highway 401, this home is perfect for growing families or savvy investors. Don't miss out book your showing today! (id:62616)
62 Masken Circle
Brampton, Ontario
*** Features Finished Walkout Basement*** Welcome to this spacious 4+1 bedroom, 5 bathroom home in Brampton's sought-after Northwest neighbourhood - perfect for families who love space and functionality. The main floor impress with elegant hardwood floors, a modern kitchen, and distinct living, dining, and family rooms - ideal for both daily life and entertaining. The finished W/O basement features a bright layout with a full basement and additional bedroom - excellent as private space for guests, teens, or multi-generational living. Outside, enjoy your beautiful new deck and backyard oasis - perfect for summer barbecues and relaxation. With excellent access to highways, top-rated schools, shopping centers, and public transit , this home offers both comfort and convenience. (id:62616)
807 - 3005 Pine Glen Road
Oakville, Ontario
Welcome to the Bronte where contemporary style meets every day convenience. This beautiful Penthouse features an open concept 2 bedroom 2 bathroom and a big kitchen w/ island and eat-in area. (800 sq ft plus 315sq ft terrace for total area of 1115 sq ft). Primary bedroom features walk in closet and 4 piece ensuite w/ a walkout to the large open terrace. 315 sqft of balcony can fit all your outdoor furniture, and with southern facing views to clink champagne in the evening. Floor to ceiling windows w/ blinds throughout. Living room has gorgeous southern views and an adjoining area for your home office. This brand new building features many modern amenities like the sought after "package room" for all your deliveries. Gym, Party rooms and underground parking w/ locker attached to the parking space. Close to hospital, medical centers, highways, go-train, shopping and trails! ***virtually staged*** and ready for you to move in right away! (id:62616)
3752 Milkwood Crescent
Mississauga, Ontario
Welcome to this gorgeous and impeccably maintained semi-detached home nestled in a friendly Lisgar neighborhood! This stunning 3-bedroom, 3-bathroom residence is loaded with upgrades and offers a bright, inviting living space. The spacious primary bedroom features a walk-in closet, while the second and third bedrooms share a convenient full bathroom. Enjoy a modern kitchen with granite countertops, stylish backsplash, and elegant cabinetry. Cozy up by the gas fireplace, and appreciate the direct entrance from the garage with an automatic opener. Step out to a beautiful, maintenance-free backyard complete with a shed and ample storage. Perfectly located just steps to Tobias Mason Park, shopping, top-rated schools, and offering easy access to Hwy 401 and 407!! (id:62616)
114 - 383 Main Street E
Milton, Ontario
Stylish & Energy-Efficient 980 Sq ft Ground-Floor Condo in the Heart of Milton, This beautifully maintained 980 sq ft unit features modern quartz countertops, elegant stone accent wall, a spacious den, and a bright open-concept living area. Located on the ground floor for added convenience, it includes two parking spots (one underground, one outdoor) and a private locker. Enjoy sustainable living with geothermal heating and solar energy systems. Ideally situated downtown just steps from shops, restaurants, parks, the GO Train, and more! (id:62616)
46 Grand Hill Drive
Kitchener, Ontario
KITCHENER'S BEST KEPT SECRET, Grand Hill Village. Nestled in this picturesque enclave of homes, discover this hidden gem! 5 beds, 4 baths – 18 ACRES OF COMMUNITY-OWNED NATURE & FORESTED TRAILS, Embark on a fabulous journey featuring tennis/pickleball courts, a spring-fed swimming pond w/private beach and year round walking trails. Re-built in 2012 on a GORGEOUS 0.51 ACRE LOT this residence exudes sophistication & charm. Featuring three levels of impeccably designed living space, boasting grand two-storey windows, vaulted ceilings, gleaming hardwood floors, main floor master with 5pc ensuite, multiple sunrooms and triple tiered decks including the fully covered Swedish style hot-tub from which to enjoy the surrounding landscape & mother nature such as numerous deer, wild turkey and many other bird & wild life that regularly parade themselves amongst this vast oasis. The sleek and modern kitchen is worth highlighting w/granite counters, high end appliances such as Sub-Zero, Wolf & Bosch brands as are the dining and living rooms with two sided-fireplace with floor to ceiling stone mantle and the fully finished walk-out in-law suite w/gas fireplace, exercise area, 2 bedrooms & 3pc bath as well as cold cellar & plenty of storage. Majestic views can be enjoyed year round from this one of a kind property that really is like being country in the city while having all the enjoyment of being only minutes from the 401 & Hwy 8, as well as award winning restaurants, shops and world class golf courses (Deer Ridge Golf Club, River Edge Golf Club), this residence promises an unparalleled lifestyle. Don't miss the chance to claim this rare property – anticipate the extraordinary, embrace the unexpected at Grand Hill Village. Your gateway to an idyllic lifestyle awaits. Definitely an opportunity not to pass up on this rare property. (id:62616)
Lower - 1074 Gabriel Place
Burlington, Ontario
ALL INCLUSIVE (utilities & Internet)! Beautiful 1-Bedroom Apartment for Rent in South Burlington. This bright and spacious 1-bedroom, 1-bathroom apartment features a private entrance and a stunning coastal-inspired design. Enjoy a large living area, separate dining space with soaring ceilings, and a renovated 3-piece bathroom. Highlights include new flooring throughout, stainless steel appliances, separate laundry and spacious entry, and 1 private driveway parking and WiFi included. Move-in ready and available now! (id:62616)

