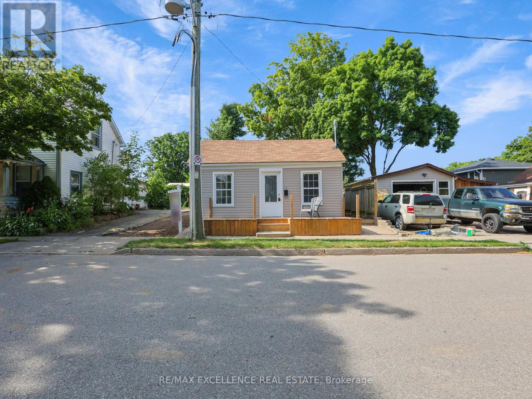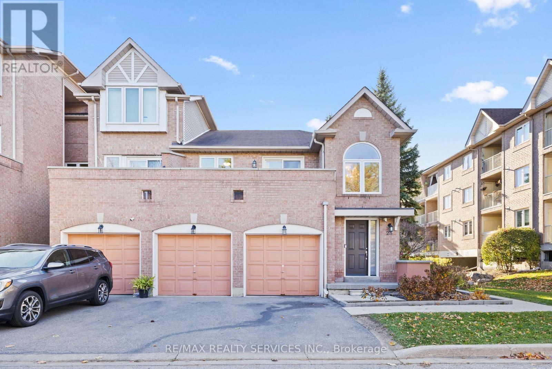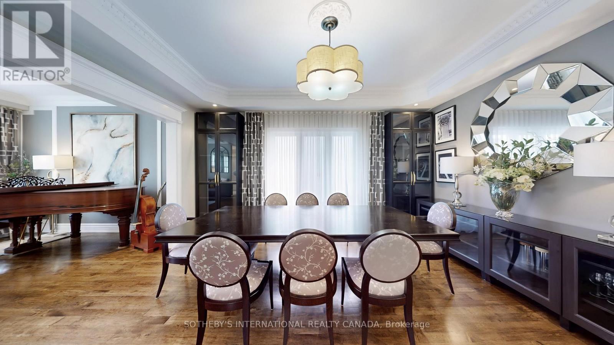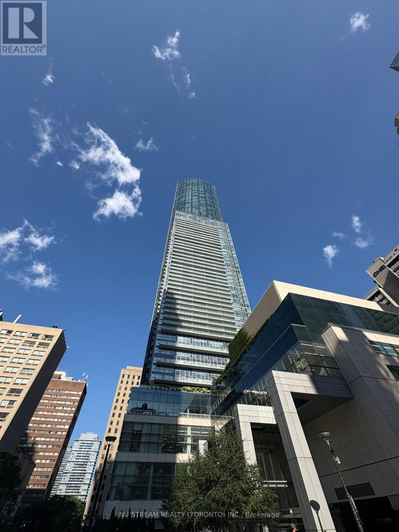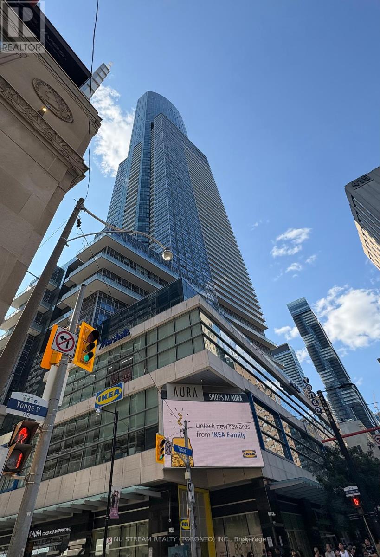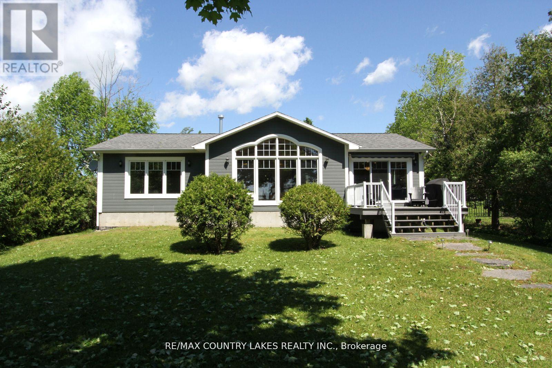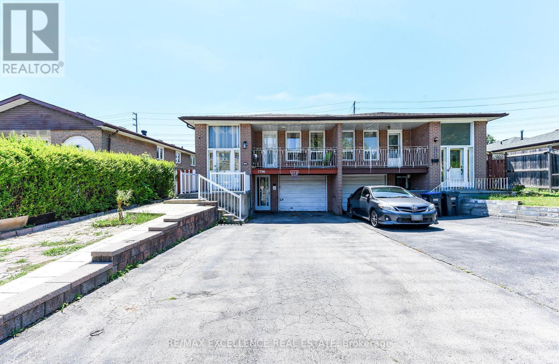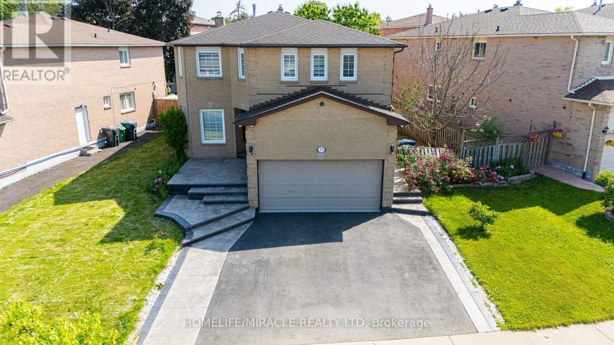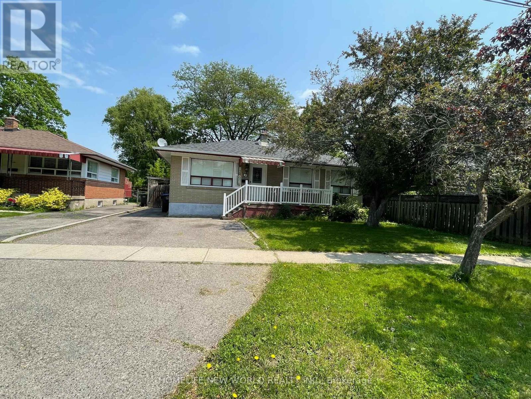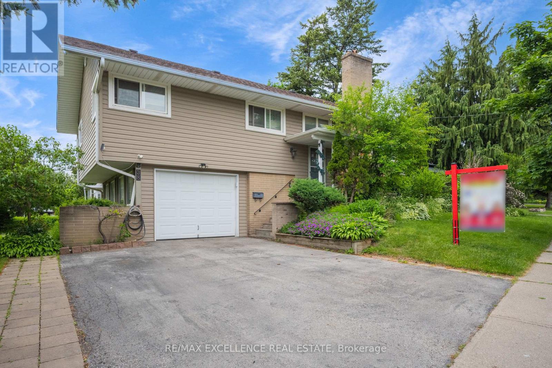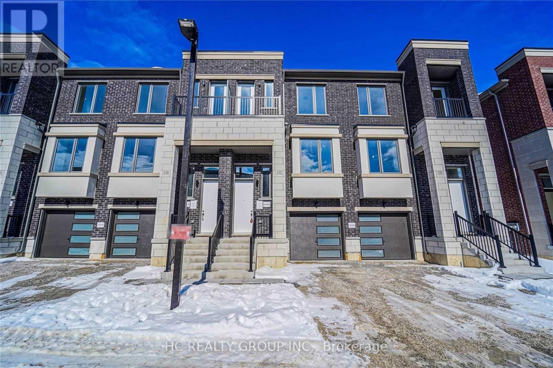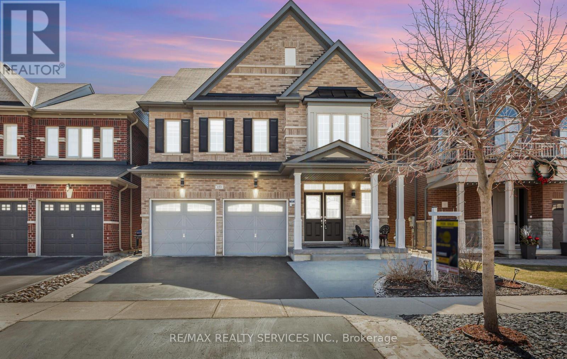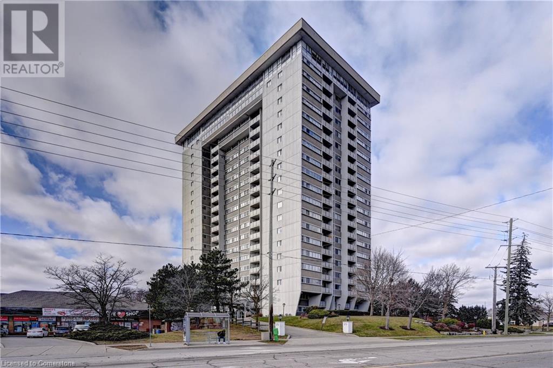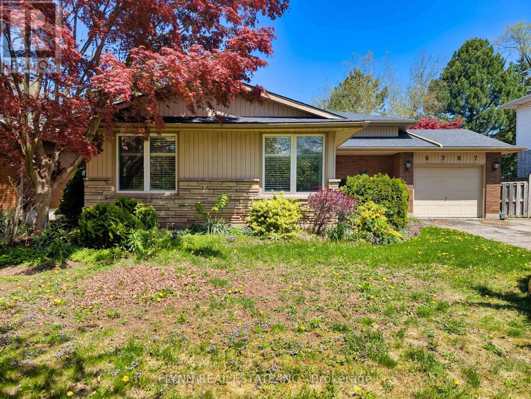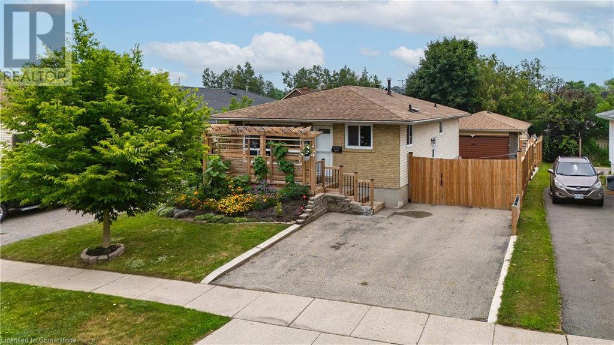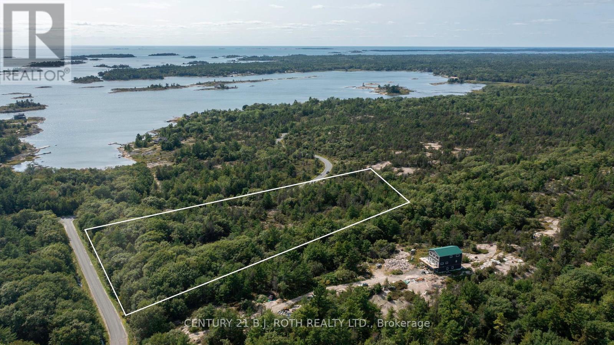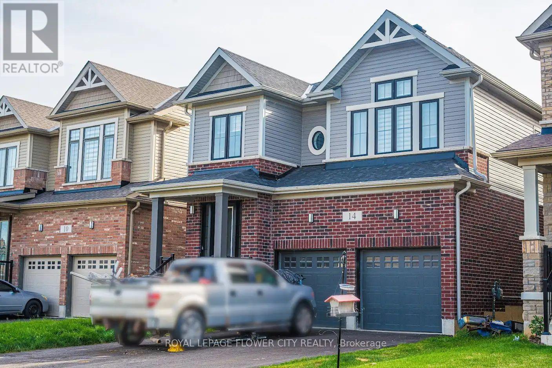55 Monte Carlo Street
Kitchener, Ontario
Step into this STUNNINGLY UPDATED single detached home nestled in the HIGHLY SOUGHT-AFTER Victoria Hills neighbourhood of Kitchener! This FULLY FINISHED 3-bedroom, 2.5-bathroom gem is MOVE-IN READY, offering the PERFECT blend of modern comfort and family-friendly charm. As you approach, the INVITING covered front porch welcomes you inside to the foyer with OPEN SIGHTLINES across the SPACIOUS main floor. The formal living and dining rooms offer newer flooring and LARGE, SUN-DRENCHED windows, bathing the space in WARM NATURAL LIGHT. The UPDATED KITCHEN is a true showstopper, featuring NEWER CABINETRY, STAINLESS APPLIANCES, and an island peninsula overlooking the dinette area with built-in pantry unit along with a walkout to a FULLY FENCED BACKYARD—ideal for AL FRESCO DINING or SUMMER GATHERINGS under the trees. Ascend upstairs and discover 3 GENEROUSLY SIZED BEDROOMS and MODERN FLOORING; Fully updated 4-piece family bathroom. The FULLY FINISHED LOWER LEVEL is an ENTERTAINER’S DELIGHT, complete with a HUGE REC ROOM, a recently updated second full bathroom featuring a TILED SHOWER, and a PRACTICAL laundry area. Further mentions include the convenience of a SINGLE-CAR GARAGE and a DOUBLE-WIDE DRIVEWAY. The MANICURED LANDSCAPING and MATURE GARDENS add CURB APPEAL and endless outdoor enjoyment. Situated on a QUIET, TREE-LINED STREET, this home is just STEPS AWAY from PICTURESQUE PARKS, WALKING TRAILS, top-rated schools, and PUBLIC TRANSIT. A short drive takes you to the VIBRANT Ira Needles Boardwalk shopping district and EVERYDAY AMENITIES. (id:62616)
79 Sunnyhill Road
Cambridge, Ontario
Welcome to this beautifully renovated detached bungalow! This charming home has been completely updated with modern finishes and high-end style. Step inside to discover sleek, contemporary laminate flooring throughout, and an open-concept great room that offers a bright and inviting living space. The brand-new kitchen features stylish cabinetry, ample counter space, and a cozy dining area perfect for family meals or entertaining guests. The bedrooms are well-sized, providing comfortable retreats for the whole family. There's even a provision for stackable laundry on the main floor for added convenience. The basement offers a large crawl space, ideal for all your extra storage needs. Enjoy outdoor living on the newly built wooden decks at both the front and back of the home. The private, spacious backyard is perfect for children to play, host gatherings, or simply unwind in the evening. Don't miss this move-in-ready gem book your showing today! Some of the pictures are virtually staged. (id:62616)
17 Churchill Street
St. Catharines, Ontario
Welcome to this delightful 3-bedroom, 1-bathroom bungalow, offering exceptional value and comfort. Nestled on a generous lot in a quiet, family-friendly neighbourhood, this home is an ideal choice for first-time buyers, savvy investors, or anyone looking to downsize or enjoy a relaxed retirement lifestyle. The main floor features a bright, spacious living room, a welcoming dining area, and a practical kitchen all thoughtfully designed on one level for easy, stair-free living. A convenient rear entry enhances accessibility, making it perfect for those seeking mobility-friendly features. Step outside to a large backyard bursting with potential whether you envision vibrant gardens, outdoor relaxation, or lively gatherings with friends and family. Situated close to parks with pools, schools, shopping, the hospital, and public transit, this centrally located gem offers unmatched convenience in a growing, welcoming community. Don't miss your chance to explore this versatile opportunity book your private showing today! (id:62616)
28 - 45 Bristol Road E
Mississauga, Ontario
Discover this stunning, end-unit townhome nestled in a serene private complex in the heart of Mississauga! This spacious 2+1 bedroom house features a two-story foyer that welcomes you into an open-concept living and dining area with beautiful laminate floors, leading to a large balcony perfect for relaxing or entertaining. The kitchen shines with stainless steel appliances, a breakfast bar, and stylish subway tiles backsplash. This warm and bright house features two generously-sized bedrooms with a den that can be used as an office or bedroom. The finished basement offers a laundry nook with plenty of living space. Enjoy a carpet-free lifestyle, plus access to an outdoor pool and playground ideal for families or anyone looking for a vibrant, community-oriented home. (id:62616)
567 Melrose Avenue
Toronto, Ontario
Move in today. Classic midtown residence is fully furnished for sophisticated families who need an immediate Toronto home. Thoughtfully refined for executive living, the bespoke design and renovations accommodating both calm community living and busy family activities. Steinway Grand Piano included for music lovers. Two chef kitchens are comprehensively customized with sleek cabinetry systems and top-of-the-line stainless steel appliances including Miele. Graphite Caesarstone and Montblanc Quartz countertops, Carrara White and Nero Marquina Black marbles, and Italian Porcelain Slabs are carefully selected for both their aesthetic appeal and ease of maintenance. All bathrooms are updated with contemporary vanities and lighting. A wealth of large windows are beautifully appointed with Hunter Douglas blinds, California shutters, and Tailored draperies, ensuring both privacy and abundant natural light throughout the space. Nest smart control, drinking water filtering system, water softener, and a new hot water tank installed to improve daily comfort. Gracefully screened patio and a double door basement walkout seamlessly connect the indoors with nature, creating an exclusive indoor-outdoor lifestyle. Interior open layout enhances a smooth transition of airy space throughout the entire living. Two sets of laundry facilities and plenty built-ins and bookshelves for conveniences. This location provides perfect proximity to the best that the Toronto could offer, including top schools, social clubs, shopping centers, parks, Hwy 401 and transit options. A short drive to Granite Club, Yonge Eglinton, Crescent School, TFS, Bayview Glen, St Clement's, BSS, and Upper Canada College (12min); Havergal College (6min), Sterling Hall School, Yorkdale Shopping, and Yonge Sheppard Centre (7min); Downtown, Metropolitan/Ryerson, and University of Toronto (16min). Truly a comfortable and relaxing sanctuary in the core of the city to call a home. (id:62616)
59 - 384 Yonge Street
Toronto, Ontario
One Of The Most Prestigious Aura Towers' Commercial Units In Toronto! Excellent Yonge & Gerrard Location! High Residence Traffic Year Round, Steps To Subway And Transit, TMU, Dundas Sq, Financial District. Unit Close To The Food Court, Great Exposure! Business Use Can Be Tea , Coffee, Cake, Ice cream, Bubble tea shop, Nail/Hair Salon, Pharmacy, Professorial Office, Which Must Verified With Management Office. A Perfect Place To Start Your Business! (id:62616)
59 - 384 Yonge Street
Toronto, Ontario
Great Location To Open Your Own Business ! Amazing Commercial Unit Just Under DT Ikea Store. Unit Besides Food Court With Maximum Visibility! Direct Underground Connection To The College Subway Station With Heavy Foot Traffic! Walking Distance To U Of T & TMU. Wide Range Of Use! Retails, Hair, Nail, Tattoo, Massage, Vape Store, Office, Tea/Coffee/Bubble Tea Shop ... Must Verify With Management Office!! Don't Miss It! (id:62616)
403 - 255 Keats Way
Waterloo, Ontario
Spacious Condo Living in Prime Waterloo Location. Welcome to Unit 403 at 255 Keats Way -- an exceptional and rarely available opportunity to own a spacious, south-facing condo in one of Waterloos most desirable communities. This main-floor unit offers over 1,500 sq ft of beautifully designed living space, ideal for professionals, downsizers, or anyone looking to enjoy comfort, convenience, and lifestyle in the heart of the city. Step inside to discover a bright and functional layout featuring two generous bedrooms, a versatile den, a formal dining area, a spacious living room with walk-out balcony, and an additional office or craft room perfect for remote work or hobbies. The kitchen and bathrooms feature granite countertops, with the kitchen in immaculate condition, ready for your culinary creativity. Hardwood flooring throughout adds warmth and elegance to the space. Enjoy stunning, unobstructed views of the greenbelt, a serene natural space owned by the building a rare and tranquil bonus. The south-facing exposure floods the unit with natural light all day long. This well-managed building offers excellent amenities, including a welcoming front entrance lounge, library, mail room, and exercise area, fostering a strong sense of community. The location is unbeatable just a short walk to the University of Waterloo, Westmount Place (groceries, pharmacy, restaurants), and public transit. You're also close to Wilfrid Laurier University, Waterloo Park, and the Laurel Creek Conservation Area, offering a perfect balance of natural and urban living. Whether you're seeking space, location, or lifestyle -- this move-in-ready condo truly has it all. Don't miss your chance to call 403-255 Keats Way home. (id:62616)
105 Johnson Drive
Shelburne, Ontario
Welcome to this beautifully maintained all-brick bungalow with a rare 3-car garage, nestled on a spacious lot in a peaceful, established neighbourhood. Offering 4 well-sized bedrooms and 2.5 bathrooms all on the main floor, this carpet-free home is designed for both comfort and practicality.The bright, white kitchen features quartz countertops, a gas stove, and a casual eat-in area, perfect for everyday meals. The family room impresses with its cathedral ceiling and walkout to a private deck equipped with a gas BBQ line ideal for entertaining. Enjoy the serenity of backing onto mature trees, creating a quiet and private outdoor space.The finished basement adds even more versatility, with a large rec room, gym, office, and an additional 3-piece bath. A fully self-contained in-law suite with separate entrance includes 2 bedrooms, a 4-piece bath, full kitchen, and a walkout living area perfect for extended family or guests.With parking for up to 6 vehicles and a thoughtful layout throughout, this home offers space, functionality, and quiet charm. (id:62616)
275 Mcguire Beach Road
Kawartha Lakes, Ontario
Custom built 3-bedroom Royal Home with 70ft of frontage on beautiful Canal Lake and the Trent Canal System. Open concept kitchen, dining rm and living room area c/w cathedral ceilings, floor to ceiling windows overlooking the water, propane fireplace, hardwood floors and walkout to rear deck with power awning. Primary bdrm with 3pc ensuite, hers & hers closets and great view of the water. Main floor laundry/mud rm off front entrance with access to crawl space. Wet boathouse with electric boat lift, concrete retaining wall and 60 ft of aluminum dock. Also attached to boat house is a 12x14 bunkie or storage shed. Well treed for privacy with no neighbors to the west plus cul de sac dead street with very little traffic to contend with. Includes Hitec Security monitoring system, security cameras front and back, water treatment system, propane forced air heating, AC, and generator back up unit, dual sump pump system with battery backup, John Deere Riding Lawn mower and garden tools. Home being sold turn-key with all high-end furnishing including antiques. Yearly road fees of $175. (id:62616)
37 Zachary Drive
Brampton, Ontario
Welcome to this beautiful Detached 3bed, 3bath home that is beautifully maintained and comes with your own backyard green oasis. The house is located in the peaceful Snelgrove neighbourhood with abundant parks and schools nearby. Key features of the house are: 1) spacious modern kitchen 2) no carpet hardwood on 1st and 2nd floors and vinyl in the basement 3) tasteful modern accent walls, and 4) a massive backyard with a complete deck and lots of greenery that provides a perfect place to relax. The spacious kitchen is modern with quarts countertop and glass backsplash, stainless steel high-quality appliances, modern cabinets, and wall-mounted microwave exhaust. The dining area has another full-wall custom built-in cabinet to expand the storage. The living room is bright and spacious with new hardwood floor (2025) and new modern accent wall. Both the main floor and upstairs washrooms have been recently renovated with LED mirrors and modern cabinets. The 3 bedrooms are spacious and have new windows (2 have modern accent walls as well!). The basement adds a massive recreation space (electric fireplace) and includes a kitchenette area as well as a full-bathroom with a steam unit. This is a family home that has been meticulously cared for and it will greatly suit a growing family! (id:62616)
55 Mcgraw Avenue
Brampton, Ontario
Absolutely Gorgeous Corner Lot Home With Incredible Curb Appeal With Over 1,800 Sq Ft of Livable Space, Now Available for Sale! This Stunning Property Features a Finished Basement With a Separate Entrance, Offering Great Potential for Rental Income or Personal Use. The Main Level Boasts Spacious Living and Dining Areas With Smooth Ceilings and Abundant Natural Sunlight. A Beautifully Designed Kitchen Includes Stainless Steel Appliances, Granite Countertops, White Cabinetry, and a Functional Centre Island, Perfect for Cooking and Entertaining. Upstairs, You'll Find Three Generously Sized Bedrooms and Upgraded Bathrooms Throughout. The Professionally Finished Basement Includes a Large Bedroom and a Full Bath, Ideal for Extended Family or as an Income Suite. Notable Upgrades Include a New Roof (2024), Freshly Sealed Driveway, and a Concrete Walkway. The Private Backyard Offers Plenty of Green Space and a Charming Gazebo, Perfect for Relaxing or Entertaining. This Home Also Features a Double-Car Garage With Parking for up to Six Vehicles. Freshly Painted in 2025, This Is a True Turn-Key, Move In Ready Home! Extras: New Asphalt Driveway (Summer 2023) Freshly Sealed, Hardwood Flooring on Main Floor, Basement, and Stairway, Smooth Ceilings on Both Levels, Custom Closets Throughout. (id:62616)
7396 Sills Road
Mississauga, Ontario
Welcome to this beautiful three-bedroom semi-detached home located in the prestigious and highly sought-after neighborhood of Malton. This charming residence offers a spacious living room combined with a dining area, perfect for family gatherings and entertaining guests. The open-concept layout is enhanced by a large front window that fills the space with natural light and offers a serene view of the front yard. The kitchen is roomy and functional, complete with a breakfast area ideal for casual dining. Enjoy your mornings on the front balcony while sipping tea and watching the sunrise. The home also features a separate two-bedroom walk-in basement ideal for extended family or in-law use, offering comfort and privacy. With a total of four-car parking, there's plenty of space for everyone. Conveniently located close to all amenities including Westwood Mall, Malton GO Station, Malton Sikh Temple, major banks, highways 401, 409, and 403, as well as the airport. Don't miss this incredible opportunity! Some of the house pictures are virtually staged. (id:62616)
7530 Redstone Road
Mississauga, Ontario
Rare Opportunity to Build Your Dream Home - Premium Lot with Permits Ready! Introducing a prime and spacious lot-perfectly positioned to build your custom home of MORE THAN 4200 sq. ft. above ground, with the added potential for a basement, making it the only lot in the area offering this unique feature. Situated in a prestigious neighborhood surrounded by multi-million dollar homes, this exceptional property backs onto Airport Road with no rear neighbors, offering privacy and open views. The lot comes fully prepared with approved site plans, building permits, and a new survey, saving you time and effort to begin construction immediately. With its generous dimensions and unmatched location, this is a rare investment opportunity to create your million-dollar dream home in one of the most sought-after communities. This property is being sold in as-is condition. Presently rented for $3800 P/M. Don't miss out-lots of this caliber are hard to find and won't last long! (id:62616)
3251 Greenbelt Crescent
Mississauga, Ontario
Beautifully renovated 4 Bedrooms, 4 Washrooms Including 1 Full Washroom and 1 bedroom in basement , Nestled In Beautiful Neighborhood Of Lisgar in Mississauga. Excellent Location Near To All Amenities, Schools, Park, Highway, Hospital, etc. Unique layout In Entire Neighborhood. Fully renovated including legal finished basement, Spent more Than $200K Worth Of Upgrades Including Finished Basement with wet-bar and entertainment room. Top Notch Upgrades Includes 24x24 Tiles, Pot Lights throughout main floor, Linear fireplace, Royal Kitchen, Upgraded Electric Panel and EV ready for Electric vehicles***Priced to Sell, Make your forever Home*** (id:62616)
1602 - 325 Webb Drive
Mississauga, Ontario
One of the biggest units in the area, Fully renovated building and lobby, All amenities upgraded, bright and clear view from unit, overlooking lake on one side and CN tower on the other side, very spacious Den , master bedroom walk in closet, super size ensuite Master Bedroom, close to square one, 24 hours security, ample visitor parking, totally move in condition, 1 parking and 1 locker, all utilities included except electricity (id:62616)
36 - 180 Forum Drive
Mississauga, Ontario
Welcome to this beautifully upgraded 3-bedroom, 3-bathroom home in an unbeatable location. The main floor features brand-new flooring and a fully renovated kitchen with stainless steel appliances, modern cabinetry, and quartz countertops. All bathrooms have been tastefully updated for a move-in ready experience. Enjoy convenient direct garage access, and step out to a private backyard oasis with a gazebo on the deck perfect for relaxing or entertaining. Just 4 minutes from Hwy 403, steps from the upcoming LRT, and minutes to Square One the location is ideal for commuters and shoppers alike. Perfect for first-time home buyers or investors, this home checks all the boxes. (id:62616)
3456 Rebecca Street
Oakville, Ontario
Welcome to this fully upgraded luxury executive home offering over 4,500 sq. ft. of elegant living space in the prestigious Bronte neighborhood. Ideally located just minutes from the lake, marina, parks, top-rated schools, shops, and restaurants. This stunning property features a brand new oversized entrance door, open-to-above foyer, and an inviting family room with custom accent wall, built-in cabinetry, and a sleek new fireplace. The brand new chefs kitchen boasts a waterfall island, handle-less cabinetry, built-in appliances, and premium 24x48 tiles. Additional highlights include: Main floor office and upgraded laundry room. Brand new hardwood floors throughout the second level. Spacious primary bedroom with custom accent wall, barn door, walk-in closet, and spa-inspired ensuite with frameless glass shower and soaker tub. Renovated bathrooms with new vanities and flooring. Elegant crown molding and pot lights on main floor and in primary ensuite. The fully finished basement offers a large rec room, entertainment/play area, 4-piece bathroom, and custom bar. Enjoy the backyard green oasis, perfect for relaxation or entertaining. Freshly painted throughout with a new furnace installed. Move-in ready! Don't miss this exceptional opportunity in one of Oakville's most sought-after communities! * GREAT DEAL PRICED TO SELL ! MAKE THIS YOUR FOREVER HOME * (id:62616)
205 - 600 Rexdale Boulevard
Toronto, Ontario
Spacious Corner Unit for Lease! Bright and airy 2-bedroom condo with a separate solarium perfect as a home office, den, or even a 3rd bedroom. This large corner suite offers an excellent layout with plenty of natural light. Prime location just steps from Woodbine Racetrack, and only minutes to Pearson Airport, Hwy 427, Hwy 407, and nearby shopping plaza. A convenient and versatile space for comfortable living dont miss this opportunity! (id:62616)
55 Castlehill Road
Brampton, Ontario
Discover the perfect balance of space, function, and elegance in this fully renovated detached gem nestled in one of Brampton's most established neighborhoods. Featuring a double car garage, 5 generous bedrooms, and distinct living, dining, and family rooms, this home was designed with growing families in mind. The heart of the home is a showstopper: a chef-inspired kitchen with quartz countertops, eye-catching backsplash, and premium stainless-steel appliances-ideal for family dinners and holiday feasts. Upstairs, the primary suite is your personal retreat, complete with a custom walk-in closet organizer, a spa-like ensuite boasting a standalone soaking tub, premium rain shower, and stunning finishes. Additional bedrooms are bright and roomy-including an extra-large second bedroom with abundant natural light. The family room and master suite have been thoughtfully redesigned for comfort and flow. Throughout the home, you'll find engineered hardwood (2022), no carpet, and gleaming tiles at the entrance, plus pot lights throughout to keep things bright and inviting. Bathrooms shine with high-end vanities, LED mirrors, and premium fixtures. Step outside to a spacious deck, perfect for weekend BBQs and family gatherings. Enjoy peace of mind with major upgrades like a new roof (2023), and owned AC, furnace, hot water tank, and water softener system. The finished basement features a stylish 2-bedroom + recreation area in-law suite with a private entrance, full kitchen, 3-piece bathroom, dedicated laundry, and open-concept living/dining-ideal for extended family or potential rental income. All this in a friendly, established neighborhood near top-rated schools, parks, transit, and shopping. A rare opportunity for families looking for move-in-ready comfort with flexibility and long-term value (id:62616)
3 Erlesmere Avenue
Brampton, Ontario
Open Concept, 3+2 Bedrooms Detached Bungalow In North Peel Village, Newer Kitchen And Bathroom, Smooth Ceiling , New Painting .Pot Lights On Main And Basement. Roof replaced in 2023. Well-maintained and move-in ready. Steps Away To Brampton Urgent Care Health Center, Downtown Brampton, Schools, Parks, Rec. Center & Shopping Centers. (id:62616)
38 Eldomar Avenue
Brampton, Ontario
Fabulous Detached Fully Renovated Modern Raised Bungalow on a prime corner lot! This bright and spacious home features a stunning upgraded kitchen with stainless steel appliances, sleek cabinetry, and modern finishes. Enjoy comfort year-round with high-efficiency Lennox furnace and central air conditioning. Beautiful maple hardwood floors flow throughout the home, complemented by newer lighting, window coverings, and an elegant stone fireplace. The upgraded washroom adds a touch of luxury, while the walk-out to a fenced yard and side deck offers perfect space for entertaining. In-ground sprinkler system keeps your lawn lush, and the large driveway provides ample parking. Separate entrance to the lower level offers potential for in-law suite . Great curb appeal, thoughtful renovations, and move-in ready condition make this home a rare find! Don't miss this exceptional opportunity to own a stylish, modern bungalow in a sought-after location! (id:62616)
1403 - 135 Hillcrest Avenue
Mississauga, Ontario
Looking for a spacious and economical 2 bedroom/2 bathroom condo in the heart of Mississauga? This could be the one for you! This SE-facing condo with amazing views is in good condition and move-in ready. Includes in-suite laundry for your convenience and a great brightly lit open-concept floor plan with a large solarium (could be used as a sunroom or home office/work space or exercise room) in an excellent, well maintained building with secure 24hr concierge access. Both bedrooms are good sized. The principal bedroom has a 4 piece ensuite and a walk in closet, and there is a 2nd 4-piece bathroom for guests conveniently located just across from the second bedroom. The white kitchen, dining, and bathrooms have tiled floors while the bedroom and living areas, including the solarium are all carpeted. All appliances are included. Close to Square One, shopping, Trillium hospital, schools, public transit and minutes to the Cooksville Go station. Amenities include Gym, Tennis/squash courts, party room, and underground parking. Condo fees are very reasonable and include Heat, A/C and water!! Vacant for quick possession!! (id:62616)
15 Kirkwood Crescent
Caledon, Ontario
Welcome to this Charming 3 Bedroom Bungalow in the sought after subdivision of Valleywood. This well maintained home is located in a great neighborhood, just minutes away from shops, restaurants, and essential amenities. This spacious home has been freshly painted, it sits on a Beautiful Walkout Ravine Lot on a quiet street. Inviting Open Foyer with tons of Natural Light leading to the Bright eat in Kitchen with walk out to deck. Large Family room with three sided gas fire place overlooking the forested backyard. Large Living/Dining Room great for entertaining. Spacious Primary bedroom with ensuite and walk in closet. Main Floor Laundry with Access to Large Two Car Garage with ample storage space. Landscaped front garden with interlocking walkway and inground sprinkler system. Spacious Walkout Basement with a added ceiling height, awaiting your finishing touches, great for in-law suite or potential rental income. A Great Place to Call Home! (id:62616)
470 Parkview Court
Midland, Ontario
Experience the perfect blend of lifestyle, luxury, and location in this exceptional executive raised bungalow fully above grade with no basement tucked away on a quiet, tree-lined court in one of Midlands most desirable communities. Just steps to Georgian Bay and a beautiful sandy beach, this home offers four-season recreation from summer fun on the water to winter snowmobiling while being minutes to downtown, trendy restaurants, shopping, banks, and major retailers.A short stroll takes you to Midlands renowned paved trail system loved by cyclists, runners,and nature lovers connecting to downtown, Wye Marsh, and other key attractions. Enjoy seasonal water views, serenity, and no through traffic just the sound of birds and rustling trees.At the heart of the home is a stunning chefs kitchen featuring solid wood cabinetry with dovetail joinery, quartz countertops, soft-close drawers, under-cabinet lighting, dual sinks,and a jaw-dropping 10'11" island crafted from a single slab of quartz. The spacious living and dining area flows seamlessly to a large deck with two sunrooms. The primary suite offers a walk-in closet, ensuite bath, laundry and walkout to a sunroom complete with hot tub and infrared sauna. Two additional bedrooms and a full bath complete the main level.Step outside to a private oasis: an expansive upper deck, two enclosed gazebos, power awning,secluded firepit, greenhouse, and tiered landscaping.The heated and air-conditioned oversized garage with back workshop and two large sheds provide ample storage for boats, kayaks, ATVs, and more.A beautifully finished lower-level suite (2023) with a full kitchen, 4-pc bath, laundry, and separate entrance offers flexibility for guests, in-laws, or rental income.This is not just a home it's a lifestyle destination. (id:62616)
132 Rattenbury Road
Vaughan, Ontario
Don't Miss Out On This 2-Year New 3-Storey Modern Townhome To Settle Your Family In The Heart Of Vaughan. Tucked Away On A Quiet St. & Family Friendly Neighbourhood W/Amazing Neighbours. Real High-demand Community. Great Functional Layout, 3+1 Bedrooms & 3 Washrooms, No Wasted Space, Boasts Tons Of Storage. 9Ft Smooth Ceilings. Massive Windows With Sun-Filled. Laminate Flooring Throughout. Open Concept Kitchen With Practical Island. 2 Balconies. Ground Floor Can Be Used As A Perfect Office Space Or 4th Bedroom & Walk Out To The Backyard. Convenient Access To Home Directly From Garage. Coveted Location, Easy Access To Public Transit, Go Train Station, Hwys, Schools, Shops, Parks & So Much More! It Will Make Your Life Enjoyable & Convenient! A Must See! You Will Fall In Love With This Home! ***Top Notch High School District!*** (id:62616)
11 Quantz Court
Markham, Ontario
Welcome to 11 Quantz Court - a rare opportunity to own a meticulously maintained 4-bedroom detached home, with double door entrance, tucked away in a quiet, homeowner-occupied cul-de-sac in Markham sought-after Buttonville community. This spacious, sun-drenched home offers a functional layout, thoughtful upgrades, and a fully finished open-concept basement perfect for extended living, entertainment, or future in-law suite potential with rough-in for a bathroom. Walk to Highway 7, First Markham Place, Longo's, Costco, Markham Civic Centre, and local parks; Minutes to St. Justin Martyr Catholic School, Unionville High School, York University, YMCA, churches, and community center; Quick access to Highway 404/407, public transit, and GO stations.. **major improvement was done between 2-8 yrs** (id:62616)
224 - 481 Rupert Avenue
Whitchurch-Stouffville, Ontario
Welcome to Glengrove on the Park, a mid-rise condominium building located right in the heart of family-friendly Stouffville! Turnkey and move-in ready, this unit offers exceptional value for first-time buyers, investors, downsizers, and retirees. On the second floor, you'll find Unit 224, a meticulously maintained 740 sq ft Birch Model, featuring a bright and spacious open-concept layout and walkout to a private, open terrace-perfect for enjoying your morning coffee and outdoor relaxation as the seasons change. The functional floor plan includes laminate throughout, a generous primary bedroom with a large closet, designer wallpaper, and an oversized window offering ample natural light. The family-sized kitchen showcases full-sized stainless steel appliances, a sleek white tile backsplash, and modern cabinetry-ideal for both daily living and entertaining. Off the Foyer, you'll find the separate den which provides versatile use currently utilized as a home office with abundant storage and workspace, it also offers potential to convert into a second bedroom. BONUS: the unit includes the rough-in for a second powder room in the den area, offering future flexibility and added value. One underground parking space and one exclusive locker for storage is also included for added convenience. No shovelling snow on driveways OR off cars here! Glengrove on the Park residents also enjoy access to premium building amenities including year around access to an indoor pool, a fitness centre/gym, a party/meeting room and ample visitor parking. The building is ideally situated just North of Main Street and is directly next to a large park with a playground, basketball court, and a baseball diamond. Being just steps to Main Street shops, dining, and transit this unit scores high on the walkability scale. Don't miss the opportunity to call this unit HOME - schedule your showing today so you can see firsthand everything this building, unit and surrounding community has to offer! (id:62616)
1 Vitlor Drive
Richmond Hill, Ontario
Welcome to 1 Vitlor Drive A Refined Retreat in Prestigious Oak RidgesDiscover timeless elegance and modern functionality in this beautifully upgraded 4-bedroom, 3-bathroom detached home, nestled on a quiet, tree-lined street in one of Richmond Hills most desirable communities.From the moment you arrive, youll appreciate the private front porch, surrounded by mature Emerald Cedar trees, a 4-car driveway, and a professionally landscaped, low-maintenance yard featuring fruit trees and a custom brick wood-burning BBQ stove perfect for outdoor entertaining.Step inside to soaring cathedral ceilings that create a grand first impression. The main level features hardwood floors, upgraded pot lights, custom blinds, and a cozy, open-concept layout filled with natural light.The gourmet kitchen is designed to impress with granite countertops, a matching granite backsplash, premium stainless steel appliances (including a gas range), and stylish 6" baseboards throughout. Ascend the solid oak circular staircase with upgraded pickets to find four spacious bedrooms, including a primary suite with ensuite access ideal for growing families or hosting guests. Additional features include: Professionally maintained lawn Double car garage Prime location near top-ranked schools, public transit, shopping, nature trails, and all the charm of Oak Ridges surrounded by nature and endless trails to explore. This is a rare opportunity to own a truly special home in a vibrant, family-friendly community. Dont miss your chance to make 1 Vitlor Dr your next address. Book your private showing today! (id:62616)
153 Algoma Drive
Vaughan, Ontario
Welcome to this stunning, sun-drenched home in prestigious Kleinburg, offering over 4000 sqft of luxurious living space including a professionally finished basement | Featuring oversized bedrooms, three full bathrooms on the second floor | A 22 ft double height foyer | Chefs kitchen with numerous premium upgrades | High Recessed tray ceilings | Epoxy floors in the garage | A professionally finished basement with its own kitchen and bathroom ## Located just minutes from the new Longo Plaza and within close proximity to Highways 400 and 427, this exceptional property also provides access to top-ranking schools, Including Tanya Khan Public School & Emily Carr Secondary School, Westmount Collegiate Institute & Maple High School (IB School) | Experience elegant suburban living at its finest in this meticulously maintained Kleinburg home. **EXTRAS** Freshly painted house, New hardwood floors on 2nd floor, Stamped concrete in backyard, Extended 4 car driveway, Garage entry through mudroom. (id:62616)
64 Duncombe Lane
Richmond Hill, Ontario
Welcome to a beautiful home at 64 Duncombe Lane, a spacious 3-storey freehold townhouse in South Richvale, Richmond Hill. Inside, the bright family room features a cozy fireplace and walkout to a private backyard overlooking lush trees and peaceful woods. The open-concept layout flows into a modern kitchen with central island, quartz countertops, and stainless steel appliances ideal for cooking enthusiasts. Next to the kitchen is a spacious breakfast area perfect for casual meals. Upstairs, the primary bedroom offers a relaxing retreat with a 5-piece ensuite, walk-in closet, and Juliette balcony. Two more bedrooms with large closets and bright windows complete this floor. The basement is great for entertaining with a walkout to the backyard, recreation room, and full bathroom. Upgrades throughout include engineered hardwood floors, sleek new light fixtures, and renovated bathrooms. Extras include: upgraded kitchen with new backsplash, new bathroom countertops, glass shower door in the master ensuite, new basement flooring, and upgraded lighting. Located steps from Hillcrest Mall, shops, banks, government offices, and major highways, this home offers privacy and unbeatable convenience.*For Additional Property Details Click The Brochure Icon Below* (id:62616)
1178 Mctavish Drive
Newmarket, Ontario
Spacious, sun-filled detached home featuring 4 bedrooms plus a den, thoughtfully designed for modern living. Open-concept kitchen with large island overlooks the family room, ideal for gatherings and everyday life. Main floor offers 9-foot ceilings and hardwood flooring throughout. Upper level includes 4 generously sized bedrooms with large windows and ample closet space. Primary bedroom features a 4-piece ensuite and walk-in closet. Second-floor media room offers flexible use and can be converted into a 5th bedroom. Convenient main-floor laundry/mudroom with direct access to the garage. Walkout basement filled with natural light provides direct access to the backyard. Perfect for an in-law suite, home office, gym, or potential rental unit. Well-maintained and move-in ready. Endless possibilities in a desirable location. (id:62616)
109 Glendower Crescent
Georgina, Ontario
This exceptionally well-maintained residence offers nearly 2,500 sq. ft. of thoughtfully designed living space. The main level features 9 ceilings, rich hardwood flooring throughout, a spacious home office, and an elegant dining room. The open-concept living room is enhanced by a cozy gas fireplace and decorative columns, flowing seamlessly into a family-sized kitchen with a pantry, large breakfast area, and walkout to a beautiful backyard perfect for entertaining. Upstairs, the sun-filled primary bedroom offers a generous walk-in closet and a 4-piece ensuite with a soaker tub and separate shower. Ideally located within walking distance to local restaurants, medical offices, shopping, lakefront parks, library, and more. Just minutes to Highway 404 for easy commuting! (id:62616)
249 Kensington Crescent
Oshawa, Ontario
Welcome to this bright and beautifully renovated 2-storey detached home, ideally fronting north in a peaceful, family-friendly neighbourhood of Oshawa. Situated on a generous lot with excellent natural flow, this move-in ready home offers the perfect blend of comfort, style, and functionality.The sun-filled main floor features a stunning eat-in kitchen renovated in 2021, complete with ample cabinetry, modern appliances, and room to gather. Enjoy a separate dining area, a spacious living room with walk-out to a large, private backyard ideal for relaxing, entertaining, or enjoying your morning coffee in the sun. A convenient 2-piece powder room completes the main level.Upstairs offers three spacious bedrooms, all with double closets, and a beautifully updated 5-piece bathroom. The fully finished basement is an entertainers dream with a large rec room, custom bar, and a separate den perfect for a home office, gym, or guest suite.This home features a 1-car garage plus parking for 4 cars in the driveway. The backyard offers two side entrances and plenty of space to create lasting memories.Close to parks, schools, transit, and shopping this is the perfect home for families seeking flow, warmth, and long-term value. (id:62616)
601 - 29 Rosebank Drive
Toronto, Ontario
Welcome to this spacious and beautifully recent renovated 2-bedroom end-unit townhouse in a highly sought-after Scarborough neighbourhood! Total finished area approx 1450 sqft. This unique home offers comfort, convenience, and privacy perfect for first-time buyers, investors, or those looking to downsize without compromising on space or convenience. Minutes to Hwy 401; Close to TTC, GO Station, Centennial College, University of Toronto, parks, and shopping (Scarborough Town Centre , Kennedy Commons, surrounding plazas, Community Centre & schools); Family-friendly community with all amenities and temples around. **new painted*new wood stair with metal railing*new floor in basement*new cabinetry front*new appliances*new light fixtures** Extra shower in basement **Low maintenance fee including cable. (id:62616)
110 Michael Boulevard
Whitby, Ontario
Great Location! Welcome To Your Dream Home! This Stunning Property Has Been Completely New Renovated Modern Comfort And Style In A Quiet Neighborhood. 3+2 bedroom, 4-bathroom detached home with a Double Garage and Wide Frontage on a spacious lot offering exceptional curb appeal and extra outdoor space. Brand New Kitchen and Brand New Appliances. Finished Basement with 2 bedrooms & Large Family room with Fireplace. Brand New Kitchen. Property Close To Schools, Public Transit, Shopping, Parks, Restaurants, Hwy 401, Hwy 407, Minutes Drive To Whitby Go Station & Otter Creek, The D'hillier Park Trail W/ Tons Of Walking & Biking Trails. (id:62616)
375 King Street N Unit# 1502
Waterloo, Ontario
Nice view of Waterloo and surrounding areas from the 15th floor of this recently renovated corner unit. Plenty of natural light. 3 bedrooms. 2 bathrooms. Balcony. Updates include: new kitchen with backsplash/sink/faucet/quartz countertop. Fridge/stove/built-in microwave/dishwasher/washer/dryer all included. Renovated main 4pc bath. New flooring throughout. Freshly painted throughout. New baseboard trim. Primary bedroom with a renovated 2 pc ensuite bath and ample closet space. All utilities (heat/ac/water/hydro) included in condo fees. 1 underground parking spot and 1 underground locker space. Car wash in the underground parking area. Building allows pets. Condo fees include use of many amenities: indoor pool and sauna, party room, exercise room that has amazing views of the city with windows that are floor to ceiling, conference room, arts and craft room, workshop/billiards room, cards and games room, library with seating areas. Columbia Place is a well kept building. (id:62616)
6707 Crawford Street
Niagara Falls, Ontario
Welcome to summer living at its finest! This 4-level back-split offers 3 spacious bedrooms and 2 full bathrooms, perfectly situated in the highly desirable north end of Niagara Falls, directly across from Glengate Park.The kitchen features granite countertops and hardwood floors that flow seamlessly throughout the main living areas. California shutters add a touch of elegance and privacy throughout the home.The lower-level family room opens directly to your private backyard oasis, complete with an inground pool and a charming gazebo ideal for entertaining or relaxing on warm summer days. Located just minutes from schools, shopping, transit, and other key amenities, this home combines comfort, flexibity, and convenience. (id:62616)
490 Mathews Road
Fort Erie, Ontario
If your heart belongs in the country but you want to be close enough to the city and beaches, this is absolutely your chance for a dream location. Original owner in this charming, custom built Rick Stewart home sitting on 45 acres , featuring ponds, outbuildings and a cash crop. Four bedroom home with one bedroom on main floor, 2 bedrooms on second floor and a basement bedroom. The main floor features tongue and groove pine, pine flooring throughout, and an updated kitchen with island. Vaulted ceilings and Hearthstone wood stove in the open concept dining/living room. Main floor laundry. Perfect basement set up for Multi-generational families, in-laws, rental unit, or for older children who desire their own space. Featuring a separate entrance with an inlaw suite with One bedroom with walk in closet, 3 piece bath, full kitchen and large rec room. The basement is bright and spacious with the help of proper Egress windows (2022) . Landmark windows on main floor and second floor with lifetime warranty (2015), including Velux skylights. Custom made 2pc bath on main floor and new 2nd floor bathroom in 2017. New front and back decks with all the privacy you could want! New roof in 2014. Cedar barn built 17 years ago and workshop built 27 years ago. Property butts up against the friendship trail! Take a beautiful horse back ride down the friendship trail to the beach. Also included entrance into Sherkston Shores Resort ! Septic report (2024) is available. Exterior painted (2022) Wood burning stove (2023) Electrical Panels (2021) Main floor appliances (2021) Basement Egress windows (2022) New pump system for dug well water (2024) , cistern has it's own separate pump. **EXTRAS** Farmer that rents the 30 acres is paying $1500 annually. There is no long term lease with farmer, so it can be ended if desired by new buyer. Septic (JULY 2024) and WETT inspection (SEPT 2024) available upon request. (id:62616)
490 Mathews Road
Fort Erie, Ontario
If your heart belongs in the country but you want to be close enough to the city and beaches, this is absolutely your chance for a dream location. Original owner in this charming, custom built Rick Stewart home sitting on 45 acres , featuring ponds, outbuildings and a cash crop. Four bedroom home with one bedroom on main floor, 2 bedrooms on second floor and a basement bedroom. The main floor features tongue and groove pine, pine flooring throughout, and an updated kitchen with island. Vaulted ceilings and Hearthstone wood stove in the open concept dining/living room. Main floor laundry. Perfect basement set up for Multi-generational families, in-laws, rental unit, or for older children who desire their own space. Featuring a separate entrance with an inlaw suite with One bedroom with walk in closet, 3 piece bath, full kitchen and large rec room. The basement is bright and spacious with the help of proper Egress windows (2022) . Landmark windows on main floor and second floor with lifetime warranty (2015), including Velux skylights. Custom made 2pc bath on main floor and new 2nd floor bathroom in 2017. New front and back decks with all the privacy you could want! New roof in 2014. Cedar barn built 17 years ago and workshop built 27 years ago. Property butts up against the friendship trail! Take a beautiful horse back ride down the friendship trail to the beach. Also included entrance into Sherkston Shores Resort ! Septic report (2024) is available. Exterior painted (2022) Wood burning stove (2023) Electrical Panels (2021) Main floor appliances (2021) Basement Egress windows (2022) New pump system for dug well water (2024) , cistern has it's own separate pump. **EXTRAS** Farmer that rents the 30 acres is paying $1500 annually. There is no long term lease with farmer, so it can be ended if desired by new buyer. Septic (JULY 2024) and WETT inspection (SEPT 2024). (id:62616)
35 Water Street
Puslinch, Ontario
Waterfront Serenity Awaits at Mini Lakes! Discover your dream retreat in this marvelous 2-bedroom, 1-bathroom freehold bungalow, nestled within the coveted Mini Lakes Condominium Community, just minutes south of Guelph and approximately 35 minutes from Toronto Airport. This year-round waterfront gem offers unparalleled privacy and a resort-style lifestyle, blending modern comforts with natural beauty. Step inside to a bright, open-concept living space bathed in natural light from large windows. The spacious living room, flows seamlessly into an eat-in kitchen boasting a walk-in pantry perfect for culinary enthusiasts. Two large bedrooms provide ample space for guests or storage, while the full bathroom with skylight, adds a touch of luxury. Outside, your private oasis awaits. A large deck overlooks a serene canal and green space, ideal for al fresco dining or unwinding. The low-maintenance yard features a good-sized shed and parking. Fish, swim in the spring-fed lake, or enjoy non-motorized boating. High-speed internet lets you work from home while embracing a holiday lifestyle. Mini Lakes elevates living with exceptional amenities: a heated outdoor pool, community centre, library, bocce, darts, dances, summer garden plots, and more. An onsite property manager and organized events foster a vibrant, welcoming community. With low-maintenance landscaping and a natural setting, this home is a haven of tranquility and connection. Seize this rare opportunity to own a waterfront bungalow in a resort-style community. Live where every day feels like a vacation convenient access to golf and conservation centre. Don't hesitate to schedule your private tour Today! (id:62616)
249 Blucher Street Unit# Upper
Kitchener, Ontario
Step into this bright and spacious 3-bedroom, 1-bath main-level unit in a detached home, offering approximately 1,015 square feet of comfortable living in one of Kitchener’s most desirable neighbourhoods. Located in the peaceful and family-friendly North Ward, this home is perfect for young professionals or small families seeking space, privacy, and convenience. Enjoy the open-concept layout with a stylish kitchen featuring stainless steel appliances, ample cabinetry, and in-suite laundry for added convenience. Large windows fill the home with natural light, while the neutral finishes make it easy to personalize your space. The shared backyard provides a great spot for relaxing, BBQing, or letting little ones play. Included in the monthly rent are two parking spaces, making it ideal for multi-vehicle households. Commuting is a breeze with easy access to major routes and public transit, and you're just minutes from Google HQ, UoW School of Pharmacy, parks, schools, and all the urban amenities of Downtown Kitchener. Don’t miss out and schedule your private viewing today! (id:62616)
112 Limpert Avenue
Cambridge, Ontario
Welcome to this beautifully updated 3 +1 bedroom, 2-bathroom bungalow in the highly sought-after Hespeler community, offering the perfect blend of charm, functionality, and location. Ideally situated with easy access to Highway 401, and just steps from picturesque walking trails, parks, shops, restaurants, public transit, and more—this home truly offers convenience and lifestyle. This solid bungalow showcases fantastic curb appeal with a custom-built privacy screen, a lush perennial garden, and a nearly-new front porch. The 20' x 30' detached workshop is a rare find—fully equipped with heat, hydro, and a newer roof and eaves (2021)—ideal for hobbyists, a home business, or extra storage. Inside, the home has been professionally updated and freshly painted, offering a bright and inviting open-concept layout. The main level features choice finishes, including crown moulding, acacia hardwood flooring, and LED pot lights throughout the kitchen, living area, and hallway. The heart of the home is a stunning custom oak and granite kitchen complete with a grand bar-height island, rollaway bamboo workspace, and generous storage—perfect for entertaining or everyday living. The updated bathrooms offer modern touches and style. The mostly finished basement includes a bedroom, SECOND KITCHEN, and family room—ideal for an IN-LAW SUITE, MULTI-GENERATIONAL LIVING, or a teen retreat. This turn-key home is perfect for families, down-sizers, or investors looking for a move-in-ready property with exceptional value and versatility. Don't miss your chance. (id:62616)
709 Norfolk County Road 28
Langton, Ontario
For more info on this property, please click the Brochure button. Welcome to this beautifully updated bungalow in Fairground, perfectly combining country charm with small-town convenience. Located on the edge of town, this home offers a peaceful rural feel while still being within walking distance of a school, playground, and a corner store/gas station. Recent updates include new main-floor flooring, refreshed kitchen cabinets, a newly added pantry, and a convenient shoe and coat closet for extra storage. The spacious living room features a large window that fills the space with natural light, while the bright kitchen and adjoining dining area provide the perfect space for hosting family and friends. A main-floor laundry room adds everyday convenience. The fully finished basement offers a versatile space ideal for a playroom, office, or hobby area. Additional highlights include newer vinyl windows and air conditioning installed in 2021. This is a beautiful home that delivers a true country feel with the amenities of town just steps away. (id:62616)
972 Warwick Street
Woodstock, Ontario
Location is everything, with a 9 minute walk to Winchester Public School and bonus over $20,000 in updates since 2022. This bright and spacious semi-detached raised bungalow , new Windows, new Air Condition unit, new Stainless Steel appliances, new washer/dryer combo and a safe fenced yard for the children to play in. This all brick home features a textured brick façade with shutter that would make any homeowner proud when they drive into the driveway. A 3 car driveway to fit your extra guests. Once you step inside your met by luxury vinyl plank flooring. It's water resistant ,dent and scratch resistant. It's bright interior with natural light pouring in through the large oversized windows. This open concept living/dining room area offers tons of room where you can enjoy gathering with friend and family over movie night or at the table for games night. You'll love this kitchen, as it has some amazing features like crisp white cabinetry, sleek counter tops and stainless steel appliances. Imagine entertaining or just enjoy making family memories here. It's time for bed.. you head upstairs to 3 well sized bedrooms and 1 four piece bathroom. Primary bedroom offer a large window that allows an abundance of natural light and view of a matured treed backyard. Making you're room almost feel like a cozy retreat. Best part new A/C unit for those hot summer nights. Outside you'll find a fully fenced back yard with mature trees making it almost a private place to enjoy you're patio area and play set perfect for kids or maybe an adult swing. With 4 schools within walking distance, Edgewood park 8 minute walk and all the amenities close by that make life easier. This home is move in ready and waiting for you to create your own memories. (id:62616)
3 Corduroy Bay Road
Carling, Ontario
Nestled in the heart of nature, this stunning 10-acre property offers unparalleled views and serene living, just minutes from Dillon Cove. Boasting a breathtaking panorama of Ontario's picturesque landscapes, the property provides a perfect blend of seclusion and convenience. Enjoy ample space for outdoor activities, or simply soak in the beauty of the surroundings. Its proximity to the local marina makes it ideal for boating enthusiasts or someone who just wants to be on the water. The nearby town of Parry Sound ensures you're never far from shopping, dining, and entertainment options, which is such a luxury in cottage country. Whether for a weekend getaway or a permanent residence, this property offers a unique opportunity to own a piece of paradise in one of Ontario's most sought-after locations. With its expansive acreage, the property also provides a fantastic opportunity for custom development, whether you're looking to build a dream home, cottage, or even a private retreat. The lush, verdant landscape is a haven for wildlife, offering frequent sightings, making it a nature lover's paradise. Additionally, the property is well-positioned for all-season enjoyment, from vibrant autumn foliage to summer water activities, and even winter fun. Finally, this remarkable piece of land is not just a place to live, but a lifestyle to be cherished. A straight drive up highway 400 to Brooks Landing, 2 1/2 hours from Toronto, this property is perfect. Buyer to do own due diligence. Seller makes no warranties or representations. (id:62616)
Springfield - 2407 Brown Line
Cavan Monaghan, Ontario
* This tastefully restored 3 storey red brick century turn-key farm house is nestled on a very private one acre country lot which is surrounded by farmers fields * It Is In total 2,887 Sq Ft On 3 Levels Plus Basement * This residence enjoys a prime location on a very quiet street in sought after Cavan on the south/west outskirts of Peterborough * You will be impressed with the low cost of utilities, the large light filled rooms with large windows, beautiful original trim throughout, hardwood floors, high ceilings, modern fresh decor, open farmhouse/kitchen, spacious family room with fireplace, large living/dining room, four bedrooms and two bathrooms on the second floor and a fully finished loft attic * The children use the loft as an oversized playroom * It also boasts a huge mud room off the kitchen with stairs to the adjacent oversized 2 car+ attached drive-shed/garage * The basement is totally unfinished with good height and a ground level walk-out - amazing potential **** EXTRAS: Metal Roof * Spay Foam Insulation 3rd Level * Gutter Guard Eavestrough System* 16W Generator * 200 AMP Service * Dual Heating Systems - 2 High Efficiency Forced Air Propane Furnaces With Central Air Conditioning Service All 4 Levels *PLUS* Radiators On The 1st and 2nd Floors Heated By A Hot Water Oil Boiler (2016) * As mentioned, this wonderful home enjoys a premium location with easy access to both HWY 7 & HWY 115 and is only a 10 minute drive to COSTCO in Peterborough and a 60 minute drive to the GTA * It is a turn-key residence providing country living at its best * Home Inspection Available * (id:62616)
14 Prince Phillip Boulevard
North Dumfries, Ontario
Welcome to this stunning 4-bedroom detached home located in the charming community of Ayr! Thoughtfully designed with functionality and style, this home features two spacious primary suites, perfect for multi-generational living or hosting guests in comfort. Enjoy the convenience of a double-car garage, an upstairs laundry room, and an open-concept main floor that seamlessly connects the living, dining, and kitchen areasideal for entertaining. Nestled on a quiet street, this beautifully maintained property offers the perfect blend of space, privacy, and modern living. A rare finddont miss this exceptional opportunity! (id:62616)


