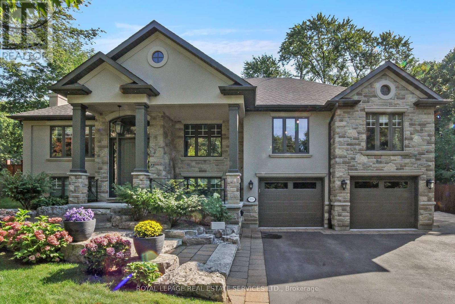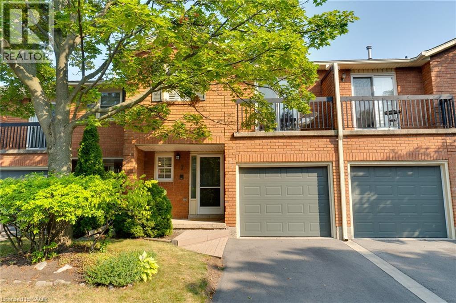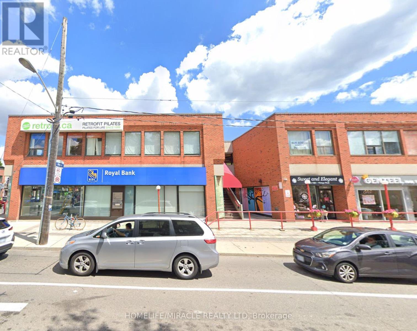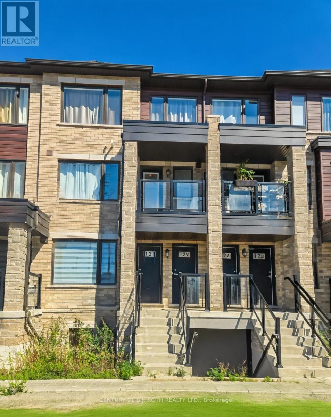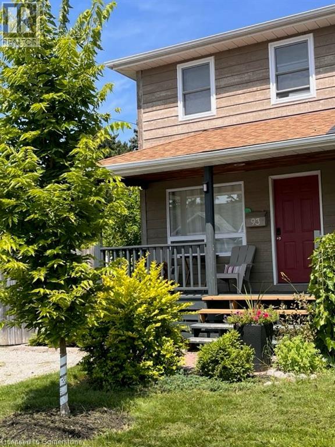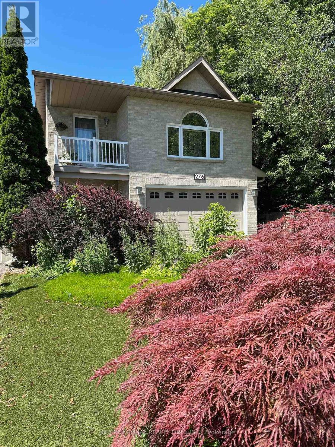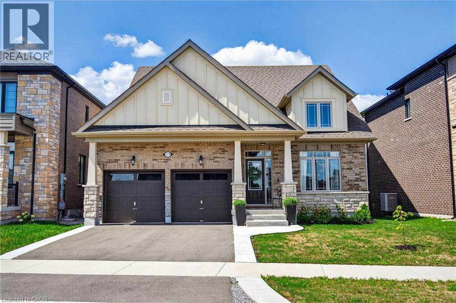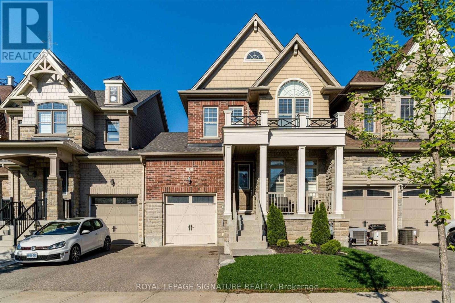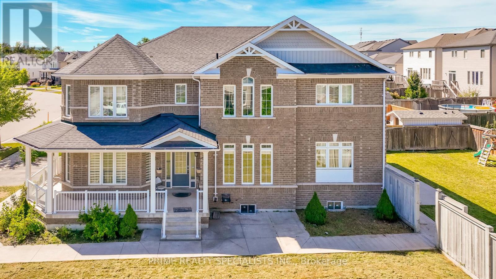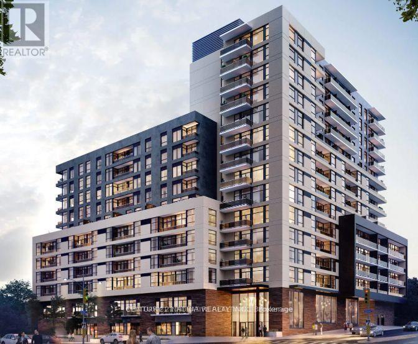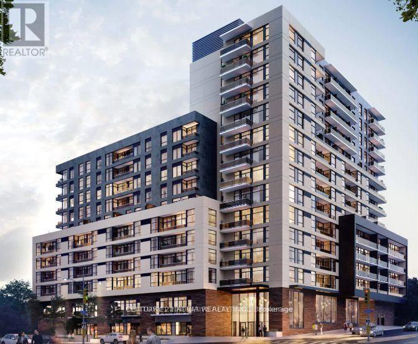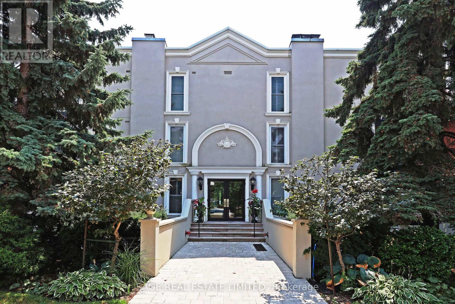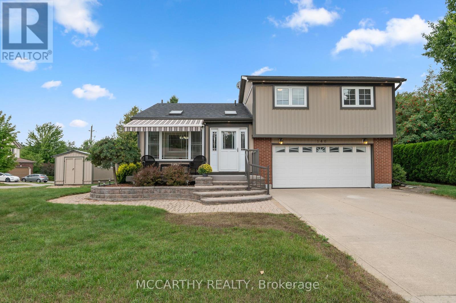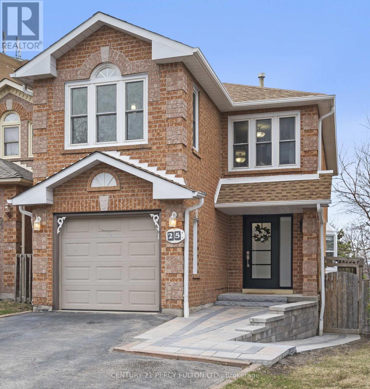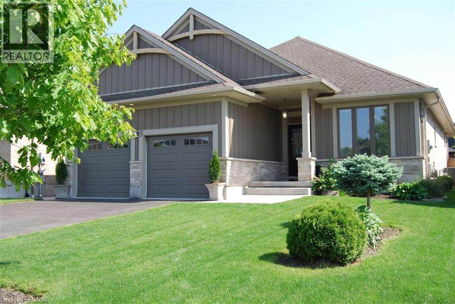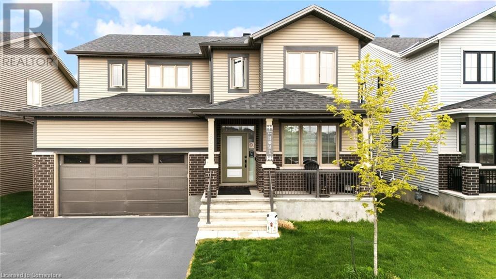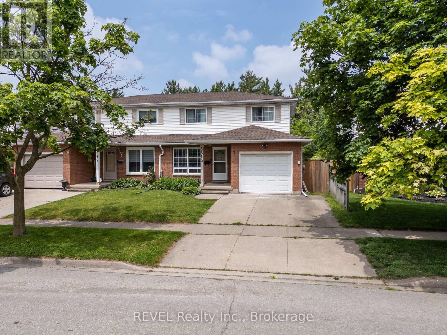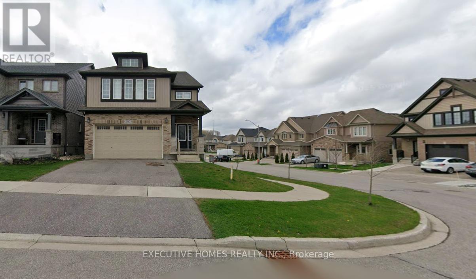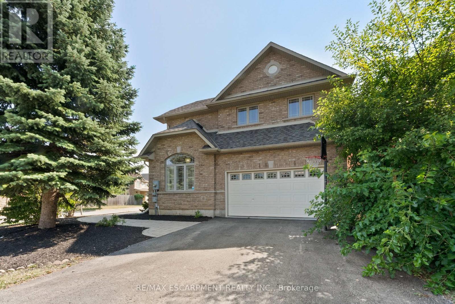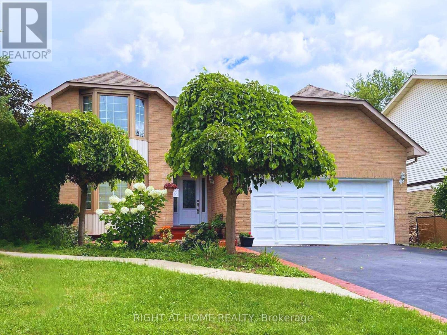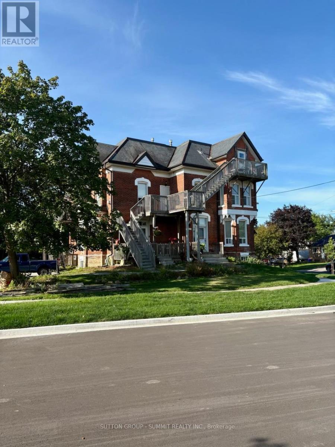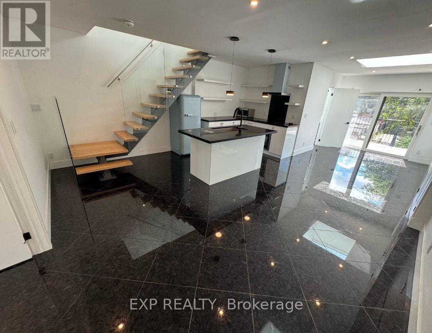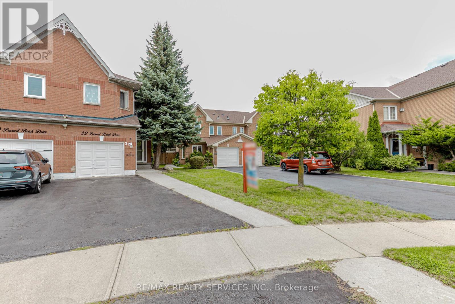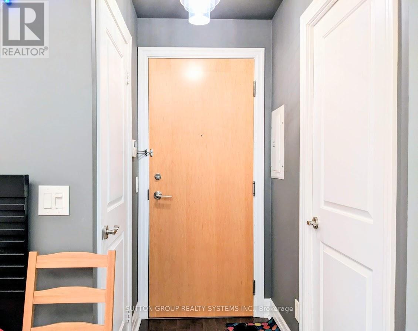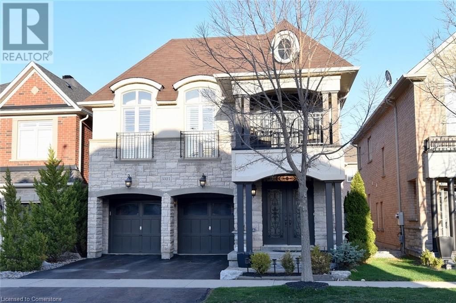1708 - 30 Gibbs Road
Toronto, Ontario
Welcome to this beautifully designed 2 bedroom, 2 bathroom condo in one of Etobicoke's most desirable communities. Perched on a higher floor with a south-facing view flooding the space with natural sunlight throughout the day. Step inside to a functional and stylish layout that's perfect for modern living. The primary bedroom features a full ensuite with a relaxing bathtub your personal retreat after a long day. The second bathroom offers a sleek standing shower, ideal for guests or busy mornings. The open concept kitchen and living area flow seamlessly, making it easy to entertain or unwind in comfort, all while enjoying the stunning lake and city views. Enjoy a lifestyle of convenience and connection with easy access to Highway 427, Gardiner Expressway, Pearson Airport, Sherway Gardens, top-rated schools, shops, and more. The perks don't stop there the building itself is packed with amenities for all ages and lifestyles. Fully equipped gym to help you stay active without leaving home, BBQ area for summer gatherings with friends and family, Playground for kids, a safe and fun spot right within the property, Quiet study/work room, ideal for students or remote professionals. The unit also comes with one underground parking space and a locker, giving you added security and storage. Whether you're a working professional, a small family, or looking to downsize in style, this home checks all the boxes. Come for the view. Stay for the lifestyle. Free shuttle bus service to Kipling Subway and Sherway Gardens. (id:62616)
727 - 3009 Novar Road
Mississauga, Ontario
Brand new, never-lived-in 2-bedroom, 2-bathroom condo at Arte Residences with a spacious open-concept layout and oversized balcony, offering a total of 851Sq.ft. including a balcony. Featuring vinyl flooring throughout, floor-to-ceiling windows with new blinds for plenty of natural light, a modern kitchen with quartz countertops, backsplash, ample storage, and stainless steel appliances, plus in-suite laundry. Residents enjoy premium amenities including a fully equipped fitness centre, yoga studio, rooftop patio with outdoor bar, garden and BBQ area, concierge, stylish lobby, and party room. Located steps from transit, shopping, restaurants, parks, and sqaure one, with a 15-20 minute bus ride to U of T Misssissauga or Sheridan College, 1 13-minute walk to cooksville Go, and quick access to QEW. Tennat pays utilities, no smoking, AAA+ tenants only with credit report, employment letter, pay stubs, rental application, first and last month's certified deposit and contents insurance required. (id:62616)
Basement - 49 Pellegrino Road
Brampton, Ontario
Welcome To Stunning Luxurious Detached Home walk out basement On A 45 Wide Premium Ravine Lot With 2 bedroom and one washroom available for rent Wooden Deck In Backyard Legal Basement With2 Bedroom &1 Washroom With Kitchen Home Features Nice Nature View From A Walking Out Ravine Backyard Which Increase Privacy. Tenants to pay 30 pct of utilties. Seperate private entrance. close to 407,410 .public transit and lots of other advantages like park etc. (id:62616)
159 Viewbank Crescent
Oakville, Ontario
This luxurious 5-bedroom, 4-bath raised bungalow in Coronation Park offers sophisticated living with meticulous upgrades throughout, all set on a wide, tree-lined crescent. The stone and stucco exterior along with a covered portico welcome you home. Inside, a stunning entrance leads to the main living area, where seamless design flows from the private living room through to the open-concept great room that combines a custom kitchen and dining area. Perfect for both formal gatherings and relaxed family living. A Palladium window and French doors lead out to the composite deck, blending the indoors with the outdoors, complete with a pool, new gazebo and hot tub. The main floor features refinished hardwood floors, custom closet organizers, and a master suite with a heated bathroom flooring. Elegant light fixtures and window treatments enhance the spaces, while the lower level boasts a Nanny suite, two updated bathrooms with sleek finishes, an office and a games/exercise room. The home theatre is outfitted with a 1080P projector and modern controls. The laundry room includes two sets of washers and dryers, alongside a new hot water tank and water softener. The oversized double garage is heated and the doors have been replaced. Outdoors, the beautifully landscaped backyard is an entertainer's paradise, featuring a half basketball court, childrens playground and zip line. Lush greenery and stone surround the pool. From the driveway an oversized double gate leads to tumble stone thats perfect for parking a large boat or trailer. The front yard features seven sugar maple trees and flower gardens. This residence is the epitome of comfort, luxury, and style. (id:62616)
1205 Lamb's Court Unit# 7
Burlington, Ontario
Welcome to a private enclave of brick townhomes nestled in a tranquil court surrounded by mature trees and plush gardens. This 3 bedroom 2.5 bath home with approximately 2300 total square feet of living space presents your opportunity to buy in South Burlington’s sought after Maple neighbourhood. The main level offers a convenient half bath, cozy gas fireplace, and kitchen featuring granite countertops and abundant cabinetry—perfect for relaxed daily living or entertaining guests. Enjoy your evenings and morning coffee on the patio which backs onto a generous green space—your own private oasis. A charming curved oak staircase leads to the upper level with skylight and 3 spacious bedrooms. The primary suite boasts an expansive walk-in closet, a 3 piece ensuite, and floor to ceiling windows with sliding doors that open to a balcony—your personal retreat. The bright fully finished basement presents endless possibilities such as home gym or as recreation room for family fun and includes cold cellar and laundry area. Exceptional features of this home include California Shutters and hardwood floors throughout, intercom system, ample storage and freshly painted. Upgrades include Patio (2022), Furnace (2021), Hot Water Heater (2021), Basement Insulation and Luxury Vinyl Flooring (2021), Attic Insulation and Air Sealing (2021), Roof Shingles (2019), Kitchen (2018), and AC (2016). Well maintained complex and unit with energy efficiency ensuring piece of mind for years to come. A low condo fee provides worry free maintenance of exterior building (windows, doors, roof), lawn service (grass cutting and leaf raking) and snow removal (driveways) covered by the condo corporation. Ideally situated close to Mapleview Mall, Maple Park, Joseph Brant Hospital, highways, public transit (bus, GO), downtown and Lake Ontario. This gem truly is the best of location and lifestyle. Don’t wait to book your private tour of this rarely offered Enclave Townhome. (id:62616)
7 Sirente Drive Unit# 28
Hamilton, Ontario
Experience comfortable, modern living in this attractive three-storey, corner unit townhome located in the heart of Hamilton's Central Mountain neighbourhood. This spacious rental home features three bedrooms and two bathrooms, providing plenty of room for families, professionals, or roommates. The open-concept main floor is bright and inviting, offering a welcoming space for daily life and entertaining. With a well-maintained interior and a desirable end-unit location, you'll enjoy extra privacy and natural light throughout the home. Convenience is key with an attached garage and driveway parking, making your commute and errands effortless. Situated in the sought-after Crerar/Barnstown area, you'll be close to schools, parks, shopping, and major highways-everything you need is just minutes away. (id:62616)
2323 Bloor Street W
Toronto, Ontario
LOCATION...LOCATION..LOCATION.. Turnkey Alteration Business in Prime Bloor West Village Traffic & Growth Potential High Exceptional opportunity to own a profitable, well-established alteration business in the heart of Bloor West Village, located right next to a busy plaza with consistent foot traffic. This turnkey operation boasts a loyal customer base and steadily increased sales. Currently open. Tuesday to Saturday (11am-6pm), offering immediate potential to grow revenue by extending business hours. Low monthly rent keeps overhead costs down. Surrounded by shops, restaurants, and dense residential developments. A rare chance to step into a thriving business with even more room to grow! You can add services for wedding dress, dry cleaning, custom dress and more. Come & take advantage of this great profitable business and start making money & increase you revenue.(Curretly there is no dry-cleaning with this alteration business as owner don't have time for it, but there is good demand for dry-cleaning, wedding dress & custom clothing. You can take order for dry-cleaning and outsource it.) (id:62616)
8 - 2323 Bloor Street W
Toronto, Ontario
LOCATION..LOCATION..LOCATION.. Turnkey Alteration Business in Prime Bloor West Village High Traffic & Growth Potential Exceptional opportunity to own a profitable, well-established alteration business in the heart of Bloor West Village, located right next to a busy plaza with consistent foot traffic. This turnkey operation boasts a loyal customer base and steadily increased sales. Currently open Tuesday to Saturday (11am-6pm), offering immediate potential to grow revenue by extending business hours. Low monthly rent keeps overhead costs down. Surrounded by shops, restaurants, and dense residential developments. A rare chance to step into a thriving business with even more room to grow! You can add services for wedding dress, dry cleaning, custom dress and more. Come & take advantage of this great profitable business and start making money & increase you revenue. (id:62616)
131 Appletree Lane
Barrie, Ontario
Discover this beautiful 3-bedroom, 2.5-bathroom stacked townhouse that perfectly blends modern comfort with family-friendly convenience. Filled with natural light, this bright and spacious home features a well-appointed kitchen complete with quartz countertops. A cozy den area just off the living room offers an ideal work-from-home space and opens to a private, covered balcony perfect for your morning coffee. Ceramic tile flooring in the kitchen and bathrooms ensures easy upkeep. Enjoy the added convenience of second-floor laundry, and secure garage parking plus additional covered driveway space. Located within walking distance to schools, shopping, and the Barrie South GO Station, this move-in-ready home offers the perfect combination of style, practicality, and location ideal for families or professionals seeking modern, low-maintenance living. Some photos have been virtually staged or edited and may not be accurate. (id:62616)
93 Fourth Street East Street
Collingwood, Ontario
Spend your ski season in style with this fully renovated, modern, and fully furnished semi-detached home—perfectly located for winter fun and relaxation. Just a short drive from all major ski resorts and clubs, and only minutes’ walk to downtown shopping, dining, and the scenic waterfront, this home offers both convenience and charm. The main floor features an open-concept kitchen and inviting living space, ideal for après-ski entertaining, while the lower-level recreation room provides a cozy spot to unwind after a day on the slopes. A secure, fenced backyard with a shed offers safe storage for your ski gear and personal equipment. Bright, stylish interiors and a warm, welcoming atmosphere make this property the perfect base for your winter getaway. Available for ski season rental. (id:62616)
276 Sheridan Court
Newmarket, Ontario
ONE OF A KIND! Rare opportunity to purchase in a mature sought out neighborhood of the GORHAM COLLEGE community. Unique open concept Raised Bungalow located at the end of a quiet in demand court. Walking distance to the heart of the eclectic old Main Street Newmarket. The bright immaculate home is nestled on a huge Muskoka-Like private treed yard (44'x284'Lot) overlooking the large heated saltwater in-ground pool. Large driveway fits 6 cars easily or space to park your boat. Exceptional private backyard offers the ultimate in family fun and entertainment. Home boasts cathedral ceilings, finished walk-out basement with a 2 bedroom in-law suite, 2 gas fireplaces, hardwood flooring throughout, freshly painted, skylight, modern new flooring in the foyer, main washroom, kitchen. Brand new kitchen quartz back splash, quartz counter-top with water fall finishing, new sink and goose-neck faucet. Large master bedroom loft with sitting area bragging a walk out balcony, walk-in closet and 3 piece en-suite washroom. Main floor bedroom with cathedral ceiling, walk-in closet and access to 'Jack and Jill' 4 piece washroom. Enjoy the bright open concept living space in a hidden cul-de-sac with accessibility to shopping, parks, transit, hospital, and so much more! Don't miss out on this opportunity. **EXTRAS INCLUDE** All pool equipment including a remote control for pool temperature setting and pool lighting. Stainless steel gas stove & hood, refrigerator, dishwasher. Washer, dryer, central air conditioning, central vacuum, blinds, light fixtures, gas barBQ, pool shed, Rolltec Awning with remote control, garage door opener with remote and GLADIATOR Garage Cabinets $$$, kitchenette appliances. (id:62616)
3604 - 2908 Highway 7 Road
Vaughan, Ontario
** Aug 30/31 ( Sat & Sun ) 2-4 PM Open House. ** Welcome To Highly Desirable Nord East Condos. Fabulous 1 Bedroom Plus Den Unit With Open Concept,Open View & Balcony. 9' Ceiling, Laminate Flooring Through Out, Modern Kitchen W/Granite Counter Tops& S/S Appliances Built In Appliances. Upgraded Washrooms With Floating Vanity & Upgraded Shower GlassWith Upgraded Shower Head. Floor To Ceiling Windows. Minutes To Subway & Vaughan Mills. (id:62616)
119 Midland Place
Welland, Ontario
Welcome to 119 Midland Place, a 2024 Ballantry-built bungaloft offering 2,336 sq ft of finished living space in one of Welland's most desirable upscale communities. Ideally located close to Hwy 406 for commuters, this luxury home backs onto beautiful green space and features soaring floor-to-ceiling tinted windows in the great room, perfectly positioned to capture breathtaking sunsets. The ideally laid-out main floor includes a quartz kitchen with soft-close cabinetry and a large island with extra storage, formal dining room (also ideal as an office or fourth bedroom), as well as a primary suite with custom walk-in closet and spa like 4-piece ensuite with a soaker tub and glass shower. Main floor laundry provides access to the double car garage, while upstairs offers two additional bedrooms, a full bath, and versatile open loft space. The large walk-out basement is currently unfinished, but is full of potential with a 3-pc bath rough-in and in-law suite capability. Outside, the backyard features gorgeous panoramic views from the composite deck with glass railings, and the new concrete back patio is ideal for spending outdoor time with the family. Only minutes to Niagara Street, downtown, shopping, restaurants, recreational activities, St. Catharines, Port Colborne, and so much more. From quiet evenings on the deck to everyday convenience, this home delivers the luxury lifestyle you've been looking for! (id:62616)
132 Alex Campbell Crescent
King, Ontario
Bright & Spacious Luxury 3-Bedroom Townhome In Prestigious King City! This Elegant Home Features An Open-Concept Living And Dining Area, A Gourmet Kitchen With Granite Countertops, A Centre Island With Breakfast Bar, Walk-Out To A Large backyard. The Finished Basement Offers Additional Living Space With Pot Lights And A Full 4-Piece Bathroom. Located In A Family-Friendly Neighbourhood, Just minutes To Schools, Parks, Shops, GO Transit, Highways, And All Essential Amenities. (id:62616)
293 Johnson Drive
Shelburne, Ontario
Welcome to this Stunning Detached Corner-Lot Home!This beautifully maintained 4-bedroom, 4-washroom home offers the perfect blend of style, comfort, and functionality. The main floor features 9-foot ceilings, a separate living room, dining room, and family room, along with a modern kitchen finished with quartz countertops and stainless steel appliances. A convenient double-car garage completes the main level.Upstairs, youll find 4 spacious bedrooms, including a luxurious primary suite with a 5-piece ensuite and walk-in closet. The second bedroom also includes its own ensuite, while the laundry room is thoughtfully located on the upper level for added convenience.The finished basement, with a separate entrance, adds incredible value with its own kitchen, bedroom, and washroom perfect for in-laws, extended family, or rental income. Situated on a premium corner lot, this home offers a large backyard with a concrete patio, ideal for outdoor entertaining.Currently rented for $4,000/month, this property is a fantastic investment opportunity with tenants willing to stay, or an excellent option to live upstairs while collecting rent from the basement. Don't miss the chance to own this versatile and income-generating property! (id:62616)
31 Channel Drive
Whitby, Ontario
Location, Location, Location! This stunning 3-bedroom, 3-bath semi-detached home is nestled in the highly sought-after neighborhood of Whitby Shores. Beautifully maintained and thoughtfully updated, its just steps from parks, scenic walking trails, and great shopping. A commuters dream with easy access to the GO Train and Hwy 401. Inside, you'll find a bright, inviting layout with numerous upgrades. The kitchen boasts modern cabinetry, built in coffee bar and stainless steel appliances, while the refinished hardwood floor adds timeless charm. Major updates include new windows (2017), patio and front door (2024) roof (2018), and a gorgeous cedar deck (2020) perfect for entertaining in the spacious backyard. The fully finished basement offers an ideal retreat for movie nights or relaxation, complete with a stylish and modern wet bar. The large primary suite features his-and-hers closets and large windows that bring in the sunshine. Bathrooms have been refreshed with stylish fixtures, adding a touch of luxury throughout. This home is truly turnkey, just move in and enjoy! Buyer and agent to verify all taxes and measurements. Quick Closing! (id:62616)
1702 - 1350 Ellesmere Road
Toronto, Ontario
Exciting opportunity to own a BRAND NEW elegant condo in a prestigious building. Stunning amenities, close to all necessities. Walk to Scarborough Town Centre. Public Transportation at door-step. Unique huge common use terrace in 15th floor with N-S-W view of the City; with BBQ facility, kitchenette, washroom , lounge chairs, glass security screens and garden patches! Parking and Locker (total value of $56,000) included in the price. (id:62616)
1012 - 1350 Ellesmere Road
Toronto, Ontario
Exciting opportunity to own a BRAND NEW elegant condo in a prestigious building. Reduced Price. Stunning amenities, close to all necessities. Walk to Scarborough Town Centre. Public Transportation at door-step. Unique huge common use terrace in 15th floor with N-S-W view of the City; with BBQ facility, kitchenette, washroom , lounge chairs, glass security screens and garden patches! Parking and Locker (total value of $56,000) included in the price. (id:62616)
409 - 20 Richardson Street
Toronto, Ontario
Junior 1 Bddrm Located In Toronto's Newest Waterfront Community. Quality Luxurious Features & Finishes Incl. A Gourmet Kitchen W/ Integrated Appliances. Downtown Location Right Next To The Lake, Sugar Beach, And George Brown College, Loblaws, St Lawrence Market, Union Station And More! (id:62616)
9 - 105 Heath Street W
Toronto, Ontario
Welcome to this perfect blend of comfort, elegance and convenience . This exceptional 2-bedroom, 2-bathroom condo is in a low rise boutique building and overlooks a large garden and mature trees and is a perfect respite from the nearby bustling St. Clair and Yonge. You're an easy walk to shopping, services, restaurants, cafes and coffee shops. This is a transit hub so travel is easy to anywhere in the city. You're surrounded by green space - ravines, parks, and walking trails. There are sports facilities and tennis clubs in the neighbourhood. The building has been well and conscientiously maintained and has a healthy reserve fund. An outdoor patio is an ideal spot for entertaining. This spacious unit has a lovely flow, generous room sizes, and easily transitions from entertaining space to quiet bedroom retreats. The apartment was painted in 2023 and updates in lighting and bathrooms have been done over the past few years. Flooring in the principal rooms is a lovely parquet There is generous natural light. Step from the entry foyer to an inviting living space . Large windows open onto a deep south west facing balcony, perfect for morning coffee or evening sunsets. The fireplace creates the perfect atmosphere for relaxing evenings. The kitchen is well fitted, with some newer appliances and perfectly located to make entertaining easy. The dining room accommodates a large table and has west light from a large window. The primary suite fits a king size bed and has additional space to lounge comfortably by the electric fireplace. A deep balcony, large enough to accommodate generous seating, opens off this room and overlooks green space. There is ample closet space and an ensuite bath with a soaker tub. The roomy second bedroom has a large closet and steps to the second bathroom, with a large shower. "Other" is two balconies. (id:62616)
51 Wigmore Drive
Toronto, Ontario
Please see virtual tour. Spacious Home with Exceptional Addition & Treetop Views!This beautifully expanded home offers an impressive layout with generously sized main rooms endless possibilities to customize and make it your own! Features include: Approx. 1442 sq.ft. on the main floor Two cozy fireplaces Skylight in the foyer for abundant natural light Walk-out lower level with additional kitchen, bedroom & living space ideal for extended family or rental potential Nestled beside a conservation area in sought-after Victoria Village Steps to local parks, tennis courts, and the community libraryA rare opportunity in a terrific, well-established neighbourhood! (id:62616)
140 Ann Street
Shelburne, Ontario
Corner lot with large lot 80 x 100ft, 3 Bedroom 2 Bathroom well maintained 3 level Side split. Pretty entrance of paving stone walkway around the house and steps up to a welcoming deck, with pretty motorized awning. Come into the bright and airy 3 season sunroom. Large foyer with tile floor, double closet w modern sliding doors. Eat in Kitchen with plenty of cupboards with large window over double sink. Hardwood floors in dining room and Living room. Living room has pretty gas fireplace and large picture window over looking the large deck. Eat dinner in the large Dining room that is combined with the living room. Walk out from the dining room to the back deck and spacious back yard, great for family time or entertaining. wooden gazebo covers a Hot Tub. Double door gate to back yard. Spacious side yard with a large wood shed approx 10 x 16ft with hydro. Upper level has three good sized bedrooms and a spacious 4 piece Bathroom. Lower level Rec room has cozy feel with gas fireplace and is spacious and plenty of room for family time and entertaining. 2nd Bathroom has a large walk in tiled shower. The laundry room with plenty of cabinets for storage and folding. Utility room is combined with the laundry room. Need space for parking, this is it, 2 car garage plus concrete driveway with parking for 4 plus, total 6 parking spots, Great for the working couple, work vehicle, recreation vehicle, visitors or extended family cars. (No need to worry about winter parking spots. )Street is quiet as not a drive thru street, Corner lot is large and has good size on side and back yard. Very close to Elementary and Secondary schools, parks, recreation/arena. Perfect well maintained home for family living. Desired location, Move in ready. Book showing today, Must See. (id:62616)
25 Heaver Drive
Whitby, Ontario
4-bedroom, 2.5-bath upper unit located in the sought-after Pringle Creek community of Whitby. This beautifully maintained home features a bright open-concept main floor with large windows, a modern kitchen, and walkout to an extended backyard deck with no rear neighbours. Upstairs offers four generous bedrooms, including a primary suite with ensuite bathroom and walk-in closet. Renovated bathrooms and new flooring throughout the second level. 1-car garage+ driveway parking for up to 2 vehicles. Steps to parks, top-rated schools, transit, shopping, and major highways. Basement not included. Upper unit tenants have exclusive use of the backyard and garage. Tenant is responsible for 70% utilities. ** This is a linked property.** (id:62616)
2707 - 75 St Nicholas Street
Toronto, Ontario
Bright & Beautiful Corner 1 Bedroom Unit Located Steps From U Of T And Yorkville In The Sought-After Nicholas Residence. Wall-To-Wall Windows With Sunny North West Exposures. Glass Tower With 2-Story Lobby Concierge, Amazing Building Amenities, 9Ft Ceiling, Bright Living/Dining Room With Large Balcony. One Parking And One Locker Included. Full Amenities With 24 Hour Concierge And Roof Top Sundeck. The Photos Are From Prior Listing. (id:62616)
26 Old Course Road
St. Thomas, Ontario
For more info on this property, please click the Brochure button below. The fully developed downstairs of this home is designed for comfort and entertainment. It features spacious, cozy areas perfect for social gatherings, highlighted by a charming rough-cut pine feature wall. Custom-cut woven wood window coverings, professionally installed with a lifetime warranty, add a touch of elegance. The guest bedroom has been upgraded with slab doors, enhancing its sophisticated look. Guests will appreciate the convenience of one of the three 4-piece washrooms. A large bonus room, fitted with cushioned flooring, is ideal for a home gym. Storage is plentiful, with the furnace area offering shelving and cupboards to keep you organized and provide easy access to seasonal decor. The cold room can be transformed into a wine room or used for additional storage. This home combines modest luxury with low maintenance. The yard requires minimal effort, and the secret to its upkeep will be shared at closing. Keyless entry adds both security and convenience. Located in the sought-after Shaw Valley community, you’ll enjoy engaged and friendly neighbors. (id:62616)
143 Baird Street S
Bright, Ontario
Public Remarks: Complete country living 7 minutes to the 401! This 4227 sq feet on one level is nestled on 1.2 acres complete with a 1- or 2-bedroom in-law suite! Simply pick up the 401 exit at 250 Oxford Rd. 29 towards Drumbo/Innerkip. This was once a schoolhouse for a hundred children and some of the unique character of the old schoolhouse can still be seen with some terazel flooring and even a water fountain in the hallway! This home is complete with a very large family room with wood stove that is open to the large kitchen creating a wonderful open concept space in the main part of the home. This home boasts very large bedrooms and endless space and possibilities with it’s one level design and layout. The hot water boiler/ hot water heater is newer and is rented for $209 per month. Most of the windows are newer with 12 done in total. The workshop is great for the hobbyist, or you could create another bedroom. The country tranquility is yours to enjoy with the massive yard that backs onto a farmer’s field. Campfires and gorgeous sun sets await you! (id:62616)
805 Gamble Drive
Russell, Ontario
Welcome to 805 Gamble Drive. This lovely, upgraded, quality-built Tartan home was built in 2023. It boasts over 2500 sq ft of living space and sits on a premium 50-foot lot. The location couldn't be better - just steps away from the community pond with a park and walking path around it. Plus, you'll find yourself close to various schools, recreational areas like the Russell Fairgrounds and Arena, and the New York Central Fitness Trail, which connects you to Embrun ideal for a leisurely bike ride or a refreshing run. Step inside and you'll be greeted by 10-foot ceilings, gorgeous hardwood flooring, and contemporary finishes. The house offers a formal dining room with crown moulding, a main floor den/5th bedroom with charming French doors, and an inviting open concept great room. Cozy up by the gas fireplace and admire the natural light streaming in through the wall-to-wall windows that lead to the eating area and gourmet kitchen. The kitchen features an island with a breakfast bar, stunning quartz countertops, additional floor-to-ceiling cabinetry for your pantry essentials, and a touch of luxury with a beautiful herringbone backsplash that adds a stylish flair to the space. (id:62616)
6615 Harper Drive
Niagara Falls, Ontario
Spacious 3+1 bedroom, 2.5 bathroom semi-detached home located in the heart of Niagara Falls. With over 1600 square feet of finished living space above grade, the main floor offers a bright and open living and dining area, a convenient two-piece bathroom, inside access to the garage, and a refreshed kitchen featuring quartz countertops, a new tile backsplash, and plenty of natural light from the sliding glass doors that lead to a brand new deck.The fully fenced backyard offers privacy with no rear neighbours and backs onto mature trees. Thanks to the slight slope of the yard, the lower-level bedroom enjoys large windows. Downstairs also includes a rec room thats perfect for a playroom, home gym, or office, along with a spa-like bathroom with a walk-in shower. Located in Balmoral Court, a quiet cul-de-sac on the west end of Valley Way, this home is close to highway access and just a short drive to restaurants, schools, grocery stores, and all the nightlife Niagara Falls has to offer. Recent updates include quartz countertops (2024), tile backsplash (2025), back deck (2024), hot water tank (2023), air conditioning (2021), washer and dryer (2022), and the lower-level bathroom (2018). The roof and furnace are approximately 10 years old. (id:62616)
130 Kingsview Drive
Hamilton, Ontario
Executive 4-bedroom, 3-bathroom home on a premium 59.28 x 170 ft ravine lot in the highly desirable Albion Falls area. Offering over 3,000 sq. ft. above grade, this spacious home features a grand two-storey foyer, formal dining room, living room with gas fireplace, and a chefs kitchen with granite countertops, stainless steel appliances, and French doors leading to a private backyard retreat. The fully fenced yard backs onto a wooded ravine and walking trails, and includes a heated saltwater pool, new concrete surround (2018), and a two-level deckideal for entertaining or relaxing. Upstairs, the oversized primary suite includes a walk-in closet and a spa-like ensuite with double sinks, glass shower, and soaker tub. Three additional generous bedrooms and an upper-level laundry room with built-in cabinetry complete the second floor. The bright walk-out basement offers excellent potential for a home gym, office, rec room, or future in-law suite. Triple garage and triple-wide driveway provide parking for up to 9 vehicles. Located on a quiet, family-friendly street close to parks, schools, and Albion Falls. Incredible value move-in ready and priced well below replacement cost! (id:62616)
14 - 5080 Connor Drive
Lincoln, Ontario
Is a very bright, turnkey Losani Homes built 3 Bedrm 1728 sq. ft 3 storey end unit double car garage townhouse in a newer pocket of Beamsville/Lincoln with impressive views of the Niagara Escarpment, thats close to schools, parks, trails, beaches, farmlands, fruitlands, vineyards, boutique restaurants, plazas, maj rds (including HWYs 18, 81 and QEW), halfway to DT Toronto and the U.S Niagara border. The home itself boasts quartz countertops w/ matching backsplash, soft-close extended cabinets, hardwood flooring throughput, LED pot lights throughout, newer SS appliances, main level office/den, automatic blinds throughout, GDO w/ remote(s) and so much more. (id:62616)
285 Dewdrop Crescent
Waterloo, Ontario
Welcome To This Gorgeous House! Located in the sought-after Vista Hills community, this elegant corner-lot home blends modern design with upscale finishes. Step into a spacious foyer that leads to an open-concept main floor, filled with natural light from oversized windows and showcasing views of the lush backyard. With 9-foot ceilings, a 2-car garage, and a layout perfect for entertaining, this home offers 4 bedrooms and 3 bathrooms designed for comfort and style. (id:62616)
168 Huntersfield Drive
Ottawa, Ontario
Welcome to this beautifully appointed executive townhome, perfectly situated in one of Huntclub's most desirable neighborhoods. Just a short walk from top-rated schools, parks, shopping, and public transit, this home offers the perfect balance of convenience and comfort.The main floor boasts elegant hardwood and tile flooring throughout an open-concept living and dining area, alongside a stylish kitchen with extended cabinetry, stainless steel appliances, and ample counter space. Large patio doors open to a spacious, backyard with a deck and no rear neighbors. Ideal for outdoor entertaining or relaxing! Upstairs, you'll find three generously sized bedrooms, including a primary suite with a double closets and a premium laminate flooring. The fully finished basement adds versatile space for a family room, home office, or recreational area, complete with cozy broadloom.This exceptional rental wont last! (id:62616)
210 - 275 Eiwo Court
Waterloo, Ontario
Bright and spacious 2-bedroom corner unit with south-facing balcony views of Dunvegan Park and a fully furnished interior in Waterloos desirable Lexington neighbourhood. This well-maintained second-floor condo offers a carpet-free, open-concept layout with defined living and dining areas, a functional kitchen with stainless steel appliances, and an island with bar seating. The large primary bedroom includes a generous closet, while the second bedroom also overlooks the park. Located conveniently next to the stairwell and near the owned surface parking spot, this unit offers practical access alongside a peaceful setting. Features include secure building entry, electric baseboard heating with wall A/C, and access to coin-operated laundry facilities. Residents enjoy a professionally managed condo community with visitor parking, adjacent to park amenities like basketball and tennis courts, a winter hockey rink, and a playground. Just minutes from HWY 85, Conestoga Mall, universities, and everyday essentials. (id:62616)
4 Mckibbon Avenue
Hamilton, Ontario
Stunning corner-lot 5-bedroom, 3.5-bath home in the highly sought-after Summit Park community. Recent updates completed in August 2025 include new pot lights, fresh paint, granite counter tops, new laminate flooring, and professional landscaping. The home also showcases extended kitchen cabinetry, gas stove, an elegant oak staircase, and gleaming hardwood floors throughout the main level. Upstairs, enjoy a private balcony perfect for relaxing in this quiet neighbourhood. The fully finished basement offers versatility with space for an in-law suite or potential rental income. Conveniently located near shopping centres, parks, and major highway access, this exceptional property is truly a must-see! (id:62616)
309 Amberly Boulevard
Hamilton, Ontario
MUST SEE! 4+2 Bed, 4 Bath Detached Home on a Premium Corner Lot with Basement Apartment! Bright open-concept layout with hardwood floors, pot lights, a newly renovated basement with separate entrance with strong income potential, all in a prime location. Enjoy the large kitchen with quartz counters, S/S appliances, and ample cabinetry, overlooking the family room - great for everyday living and entertaining. Unique main floor full bath + bedroom option, perfect for accessible living, in-laws or multi-generational households. Upstairs offers 4 bedrooms, 7 closets, renovated baths (2025), and master with jacuzzi. Fully renovated in 2025, the walk-out basement is a turnkey rental unit with 2 large bedrooms, full kitchen, full laundry, family room, foyer, and private parking an excellent revenue-generating opportunity. Massive corner lot with pool-sized backyard, mature trees, landscaped garden, 6 parking spots and separate basement entrance with awning. Upgrades include: Full Basement Apartment (2025), 4 Bathrooms (2025), Backyard Fence (2025), Pot lights (2024). Prime location just 2 minutes to shops, parks, schools, and quick access to public transit & Hwy 403. Flexible Layout + Income Potential Make This a Rare Gem Move-In Ready with Room to Grow! (id:62616)
116 Stuckey Avenue
Wilmot, Ontario
Welcome to 116 Stuckey a beautifully upgraded family home nestled in a sought-after neighbourhood with top-rated French Immersion schools. This 3-bedroom, 4-bathroom home offers the perfect blend of luxury, comfort, and functionality across three fully finished levels. From the moment you step inside, yore welcomed by rich hardwood floors, elegant pot lighting, and an open-concept layout designed for both daily living and upscale entertaining. The heart of the home is the gourmet kitchen, complete with granite countertops, stainless steel appliances, a double oven, and decorative columns that add timeless character. Upstairs, you'll find three generously sized bedrooms, all with hardwood flooring. The luxurious primary suite is a serene retreat, featuring a walk-in closet, skylight, and a spa-like 4-piece ensuite with a jetted tub. A sleek 3-piece guest bath and an upgraded laundry area with modern washer and dryer add to the thoughtful design. The versatile office/family room features a cozy gas fireplace and can easily be converted into a fourth bedroom perfect for guests, a growing family, or a quiet workspace. Outside, enjoy a beautifully landscaped backyard oasis with a pergola-covered deck, the front of the home showcases $25,000 in professional masonry and landscaping. Outdoor lighting is set on timers, offering effortless ambiance. The fully finished basement adds extra living space with custom lighting, a modern 3-piece bath, and generous storage. Mechanical updates include a refurbished furnace and new central A/C both in 2024. Additional features include remote-controlled lighting in the kitchen, basement, and primary bedroom. The 2-cargarage offers overhead storage, rubber flooring, and MyQ garage door openers allowing control and monitoring from your smartphone with remote access and scheduling features. This exceptional home is move-in ready and designed for modern living. Don't miss your chance to make it yours. (id:62616)
213 Northwood Drive
Welland, Ontario
Welcome to 213 Northwood Drive! This fully renovated raised bungalow situated on a generous 50 x 120 ft lot in one of Wellands most desirable neighbourhoods. This bright and spacious 3+1 bedroom home has been designed with both comfort and functionality in mind. Featuring a fully remodelled eat-in kitchen with beautiful cabinetry, island and quartz countertops. The lower level is fully finished with a large family room with gas fireplace, a 3-piece washroom as well as a 4th large bedroom. The backyard is fully fenced and has a large deck perfect for outdoor relaxing or entertaining, still saving plenty of green space for children or pets. Recent notable upgrades include; windows, siding, soffits, eavestroughs, air conditioning, fencing, and a new garage door. This move in ready home offers the perfect blend of style, space, and convenience all in a prime Welland location. Schedule your own private viewing today! (id:62616)
406 - 102 Grovewood Common Circle
Oakville, Ontario
Stylish and sun-filled 2-bedroom corner unit condo with soaring 10-foot ceilings, 918 sq ft of interior space plus a 55 sq ft balcony, and over $20K in premium upgrades! This lakeside, secluded unit features a modern kitchen with stainless steel appliances, quartz countertops, upgraded soft-close cabinetry, subway tile backsplash, and a breakfast bar that combines function and flair. Enjoy access to top-tier amenities including a fitness centre, party room, elegant lobby, and visitor parking. Includes one parking spot and one locker. Conveniently located near Hwy 407/403/QEW, shopping, groceries, Oakville Trafalgar Hospital, and parks. (id:62616)
1109 - 70 Absolute Avenue
Mississauga, Ontario
Experience ultimate convenience and modern luxury in this spectacular 11th-floor residence, where your all-inclusive rent of $3,000 covers heat, hydro, water, parking and locker room for truly hassle-free living. Freshly painted and move-in ready, this bright 2-bedroom, 2-bathroomcondo offers a functional layout with modern updates. The primary bedroom features an ensuite bathroom and two closets, while the spacious living and dining area flows seamlessly to a private balcony accessible from both the kitchen and living room. The separate kitchen includes a breakfast area, tiled flooring, a walk-in pantry, and a rolling island table for added flexibility. Updates include new electrical fixtures and a mounted TV wall system. The unparalleled location places your mere steps from Square One mall, with endless transit options, dining, and shops right at your doorstep, plus effortless access to the LRT and Hwy 401 for an easy commute. Enjoy a resort-style experience without leaving home, with access to premium amenities including indoor and outdoor pools, sauna, hot tub, steam room, fitness center, children indoor and outdoor play areas, squash and basketball courts, private theatre, BBQ patio, guest suites and much more! (id:62616)
9 - 75 Mcintyre Crescent
Halton Hills, Ontario
Why rent when you can own? Affordable, cozy bachelor unit perfect for first time home buyers! 500 sq ft, open concept living/dining area - ideal for relaxing and entertaining. Laminate flooring throughout for sleek style and easy maintenance. Bright kitchen w/pot lights, perfect for cooking and casual dining. Photos with furniture are virtually staged. Don't miss out - schedule your private viewing today! (id:62616)
1 - 1577 Bloor Street W
Toronto, Ontario
Live In This Beautifully Renovated Furnished Two Bedroom Upper Unit In The Most Desirable Area With Easy Access To Dundas Station, Ttc, Shopping At Your Door Step & High Park. Open Concept Kitchen, Lots Of Natural Light. Sky Lights Throughout, Heated Flooring, Quartz Flooring On Main And Granite Flooring On 2nd Floor. Parking Included. Approx 650 Sq Ft Main Flr & 800 Sq Ft 2nd Floor. (id:62616)
305 - 2585 Erin Centre Boulevard
Mississauga, Ontario
Exceptional Value With Utilities, Parking And Locker Included In The Highly Sought-After Erin Mills Community!!! This Bright, Functional Layout, And Well-Maintained 1 Bedroom Condo features a Newly Renovated Kitchen, Gatehouse Security, And A Private Balcony. Enjoy The Amenities Including An Indoor Pool, Whirlpool, Sauna, Fitness Centre, Party Room, Games Room, And Tennis Court! Prime Location Just Steps Away To Erin Mills Town Centre, Close To Great Schools (Gonzaga Hs/John Fraser Hs), Credit Valley Hospital, Public Transit, And Quick Access To Hwy 401/403! (id:62616)
32 Pressed Brick Drive
Brampton, Ontario
Location Location Location!!! Wow This Is A Must See, An Absolute Show Stopper!!! Yes Its Is Priced Right !!A Lovely 4 Bdrm Semi Home W/ Premium Pie Shaped 232 Feet Deep Ravine Lot W/Walking Distance To Shopping ,Open Concept Liv & Din W/Laminate Flr! Beautiful Kitchen W/ S/S Stove! 4 Spacious Bedroom On 2nd Floor !! The Master Bedroom Has a Ensuite Bathroom .Ready To Enjoy Bbq Party In Ravine Lot !Rare Find In That Nbrhd For That Price! (id:62616)
70 - 975 Whitlock Avenue
Milton, Ontario
Welcome to this Mattamy-built stunner a modern townhome perfectly situated in a family-oriented neighbourhood. Offering the perfect blend of style, comfort, and function, this home is packed with upgrades and ready to impress! Step inside to discover a thoughtfully designed main floor with a built-in office/den, ideal for remote work or homework space. The full oak staircase leads to an open-concept living and dining area featuring waterproof vinyl laminate flooring and California shutters throughout.The chefs kitchen is a true showstopper, boasting a freestanding island, quartz countertops, stainless steel appliances, and a pantry for extra storage perfect for entertaining or family meals. The primary suite features an ensuite bathroom with an upgraded glass shower for a spa-like retreat. Additional highlights include a garage with built-in shelving, rough-in central vac. This move-in-ready home is located close to parks, schools, shopping, and all the amenities that make Milton one of the GTAs most desirable communities. (id:62616)
327 - 58 Marine Parade Drive
Toronto, Ontario
This Bright And Spacious Studio Unit Offers high Ceilings. Open Concept Living/Dining/Kitchen Area With Walkout To Balcony. Bright and clean unit with lots of space to accommodate a couple. Granite Countertops With Breakfast Bar. Prime Waterfront Location. Close To All Major Highways, Downtown, Shopping, Restaurants. TTC At Door. Shows very well. (id:62616)
3321 Steeplechase Drive
Burlington, Ontario
Welcome to 3321 Steeplechase Dr., a beautifully crafted all-brick, 4-bedroom family home featuring 2.5 bathrooms, located in the sought-after community of Alton Village. This fully detached home offers exceptional convenience, just a short stroll to schools, a community center/library, and places of worship, with quick access to major highways including the 407 and QEW, as well as a wide range of amenities. Step inside to an elegant open-concept main floor, showcasing gleaming hardwood floors and custom plaster crown molding—perfect for both relaxing and entertaining. The spacious design seamlessly connects the living, dining, and kitchen areas, providing a warm, inviting space ideal for gatherings and day-to-day living. Large windows bathe the interior in natural light, enhancing the welcoming atmosphere. Upstairs, you'll find four generously sized bedrooms, each offering a peaceful retreat with large windows and ample closet space. A well-proportioned loft area adds even more flexibility, serving as a cozy family space for movie nights or simply unwinding at the end of the day. Welcome to this stunning 2479 sqft home located in the highly desirable Alton Village community. Step inside to discover a spacious main floor featuring soaring ceilings, gleaming hardwood floors, and a chef-inspired kitchen with a massive island, granite countertops, and high-end stainless steel appliances. (id:62616)
8 - 20 Maritime Ontario Boulevard
Brampton, Ontario
Modern Office Space Combining Transparency, Style, and Functionality. This beautifully designed office space offers a sophisticated blend of openness and professionalism, thoughtfully crafted to inspire both clients and employees alike. Upon entry, you're welcomed by a spacious and inviting reception area that sets the tone for the rest of the office. Just beyond lies a well-appointed conference room and a series of private workspaces strategically positioned around the perimeter. These offices offer both privacy and abundant natural light, with unobstructed views that create a bright and motivating atmosphere. Each office is elegantly furnished with modern, ergonomic desks and comfortable seating, promoting focus and productivity throughout the day. For added convenience, the space includes a contemporary kitchenette featuring stainless steel appliances, granite countertops, and ample storage. A modern washroom is also located within the premises, completing the functionality of this exceptional workspace. Whether you're hosting clients or fostering team collaboration, this office offers the perfect setting for success. (id:62616)
19 William Nador Street
Kitchener, Ontario
Mere Posting. Luxury 4-Bedroom 4-Bath Home presenting an exceptional opportunity to own a meticulously upgraded Mattamy Weber. Transitional model home in the highly sought-after Wildflower Crossing community of Kitchener. Built in August 2022, this detached all-brick and stone residence offers 2,666 sq. ft. of refined living space with 4 spacious bedrooms, 4 modern bathrooms, and nearly $80,000 in premium upgrades. Enjoy the elegance of 9-foot ceilings on both the main and upper levels. Interior Features Grand double-door entrance opening to a bright foyer with a private den/home office. Open-concept main floor featuring a great room with natural gas fireplace, hardwood flooring, and designer-selected finishes Chef-inspired kitchen with granite countertops, stainless steel appliances, gas cooktop, combination microwave wall oven with air-fry, range hood, refrigerator, and dishwasher. Dining area with walkout to backyard, ideal for entertaining, complete with pot light rough-in and natural gas BBQ hookup All bathrooms finished with granite countertops. Upgraded laundry room with custom cabinetry, washer and dryer. Elegant oak staircase. Spacious bedrooms with ample natural light Primary suite includes a spa-like 5-piece ensuite and a walk-in closet. Additional Highlights include Double-car garage with inside access, garage door opener, EV charger rough-in, and parking for 4 vehicles. Custom mudroom with built-in shelving and a walk-in closet. Unfinished basement with larger windows, 3-piece bathroom rough-in, offering excellent future development potential. Air conditioner, water softener rough-in, and a smart floor plan ideal for modern families. Perfectly situated with easy access to Highways 7/8 and 401, and close proximity to top-rated schools, parks, shopping centers, the upcoming new library, and essential amenities. This move-in-ready home combines luxury, comfort, and convenience truly a must-see in one of Kitchener most desirable neighborhoods (id:62616)




