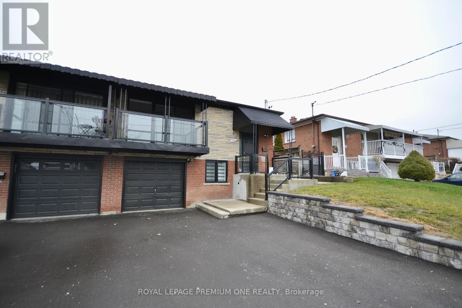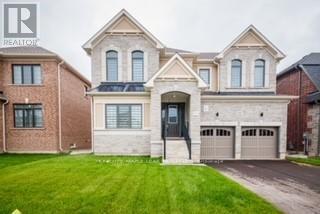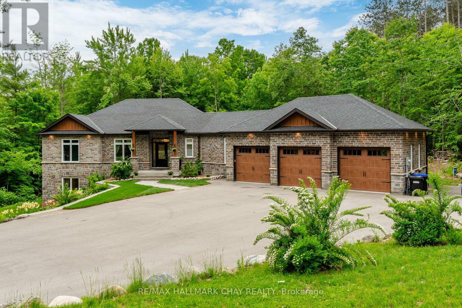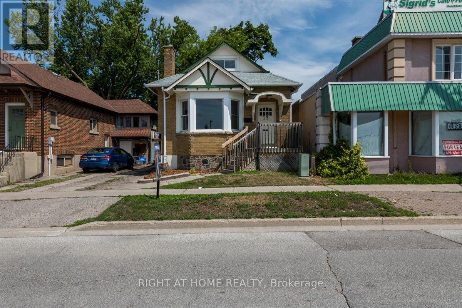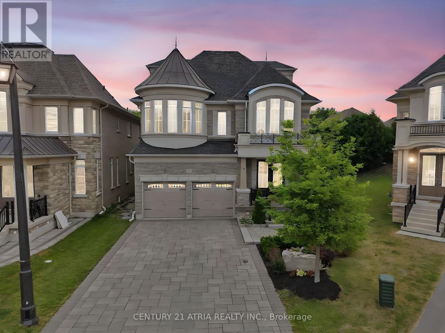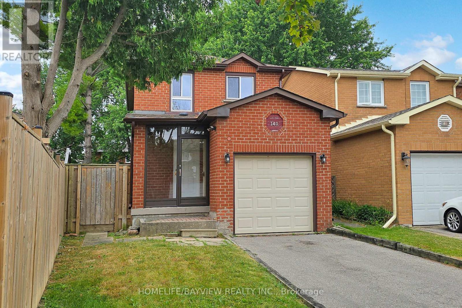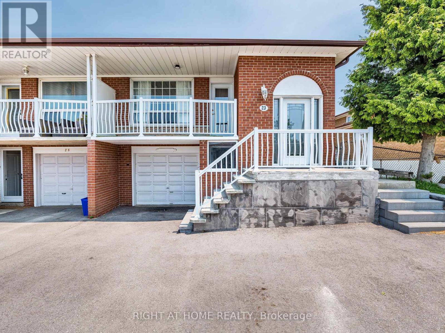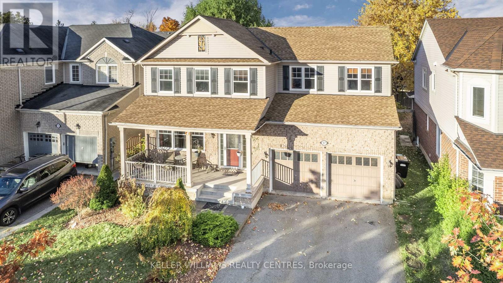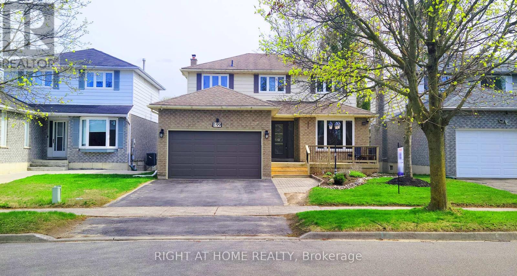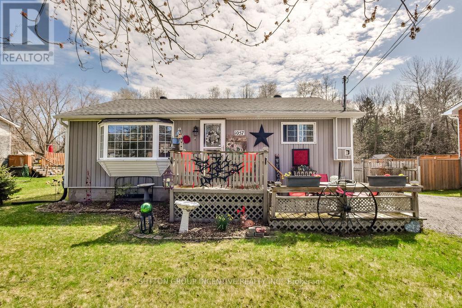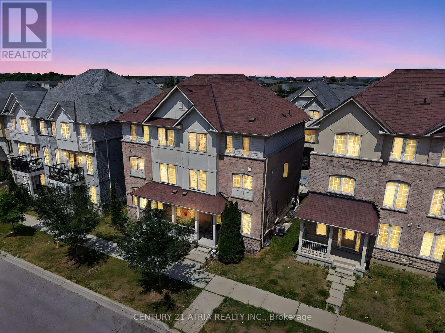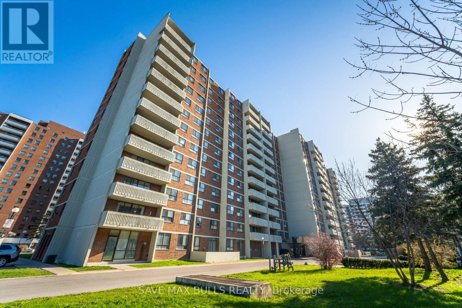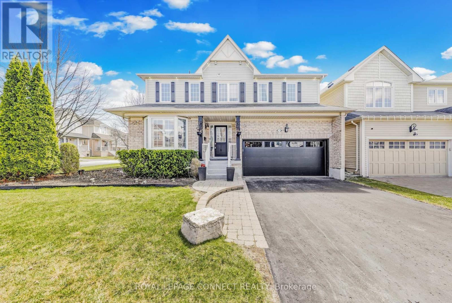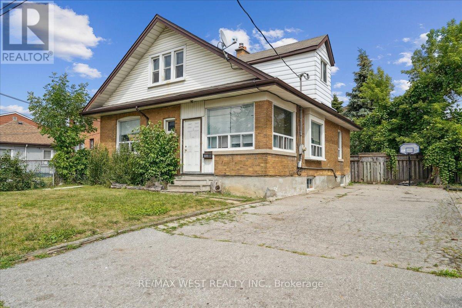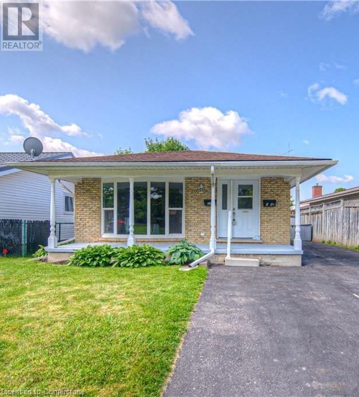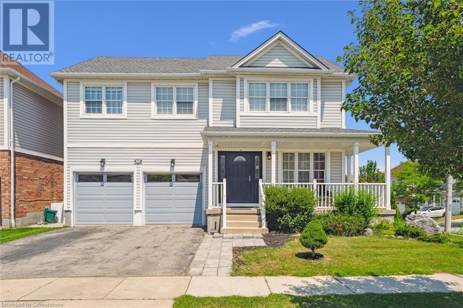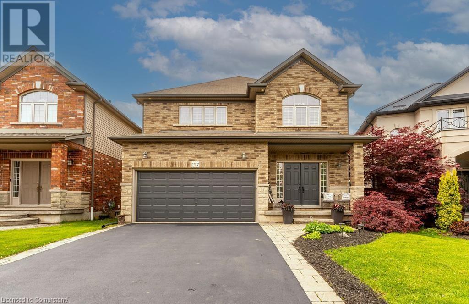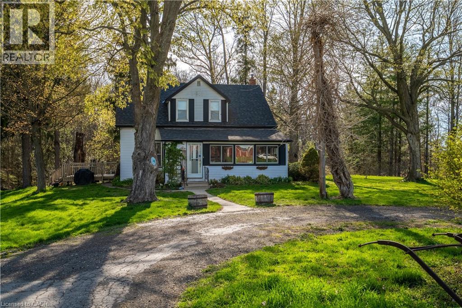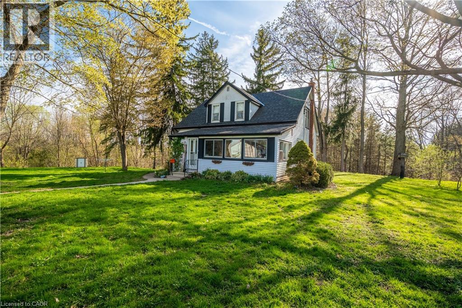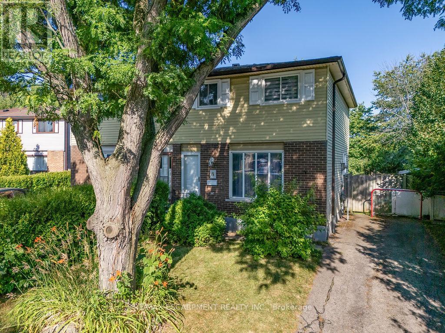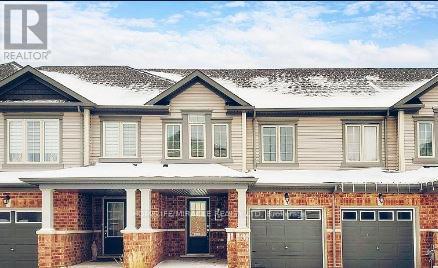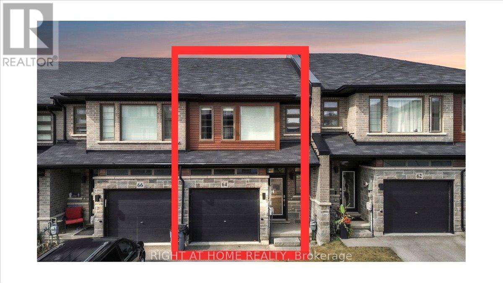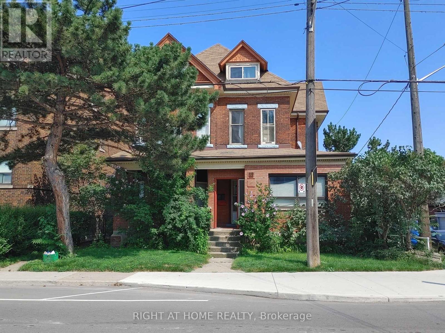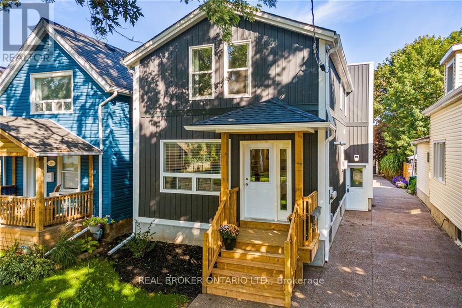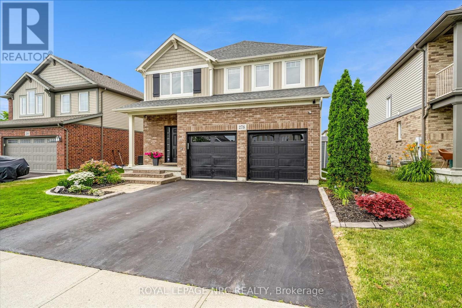Lower - 58 Dovehouse Avenue
Toronto, Ontario
A Spotless, Spic & Span Clean & Beautiful Home! Upgraded & Renovated Top To Bottom, Inside & Out! A 2 Bedroom Apartment Located In A Sought After Family Friendly Neighbourhood! Rarely Offered Bright & Spacious w/Open Concept Design & Neutral Decor Throughout. Large Family Size Eat-In Kitchen, Spacious Bedrooms w/Closets, Large Windows, Potlights, New Floors, Freshly Painted, Furance & Laundry Room w/Double Sink & Catina, Private Entrance, Egress Windows & Fire Escape! Located Next To Public Transit, York University, TTC Subway, Downsview Park, Shopping Centre, Close To Hwy 401. 2nd Bedroom May Be Used As A Family Room. Don't Miss This! (id:62616)
216 Warden Street
Clearview, Ontario
Brand New & beautiful 2-Storey Treasure Hill Home Built in a quiet neighborhood. 9'ceiling & Open concept layout W/ 4 bedroom & A media Loft/5th Bedroom with upgraded ensuites, & walk-up separate entrance. Three car garage W/4 Parking spaces in driveway located in a family friendly neighborhood close to all amenities including Wasaga Beach, Blue Mountains, Schools, banks, stores, Plaza, Libraries, Churches & much more!! with approx. hundred thousand dollars worth of upgrades!!! Beautiful Stamford six-Elevation C Model Home!!! (id:62616)
2 Timberland Court S
Tiny, Ontario
Beautiful Bungalow on a 1.65 Acre private estate lot! The property borders on municipal green space within a private neighbourhood in Tiny township, just 5 minutes from Penetanguishene and 10-15 minutes from the beaches and parks of Georgian Bay. Open concept living space with high ceilings. 3 Bedroom & 3 Bathroom Main floor with an additional 2000 Sqft extra in partially finished basement. 3 Car insulated & heated garage with an added heated workshop/tool room. Large covered back deck off living area with lots of sunlight. Private Well, Private Septic System and 14X12 Garden shed with double doors and concrete floors. Driveway has room for an additional 4 cars. The house consists of many upgrades including High Efficiency Furnace with forced air High Efficiency Boiler system with on demand hot water. Jacuzzi in Master Bedroom, Window shades with 10 year transferable warranty. There are custom cabinets in kitchen with large storage rooms and main floor Laundry room. The lower level is also a potential ensuite apartment with secondary entrance. It contains a bedroom, 4pc bathroom and 9ft ceilings with lots of natural light with walk out patio doors. Central air conditioning and heated floors in basement and bathrooms. House built with highly efficient ICF foundation and sprayfoam insulation. Ultra fast fibre network pipe directly to residence. (id:62616)
9 Patterson Place
Barrie, Ontario
Welcome to this beautifully Renovated Home (2019), nestled in the highly desirable ARDAGH neighborhood! This property combines comfort, functionality, and style - perfect for families! Inside, you'll find a bright and spacious layout with numerous upgrades throughout, including contemporary flooring, updated bathrooms, and a stylish, modern kitchen with GRANITE counter tops. Every detail has been carefully considered to create a warm and inviting living space. Located close to top-rated schools, PARKS, TRAILS, and amenities, this home truly checks all the boxes. Roof (2023), Furnace (2020), SEPERATE ENTRANCE to the basement ideal for extended family. Spacious backyard surrounded by mature trees, offers privacy and lots of space to relax or entertain. (id:62616)
12 Ross Street
Barrie, Ontario
Welcome to 12 Ross Street! A charming one and a half storey detached home in the heart of Barrie! This property features 2 spacious bedrooms and a full 4-piece bathroom on the main floor, with 2 additional bedrooms upstairs offering great flexibility for families, guests, or home office needs. The unfinished basement provides excellent potential for future customization or storage. Perfect for first-time buyers looking to enter the market or savvy investors seeking a valuable opportunity in a prime location. Enjoy being just steps away from all the shops, restaurants, and waterfront attractions that downtown Barrie has to offer. This one wont last long! Book your private showing today! (id:62616)
13 Masters Lane
Wasaga Beach, Ontario
Welcome to 13 Masters Lane Located in one of Wasaga Beach's most sought-after golf course communities, this spacious home offers the perfect combination of lifestyle, location, and opportunity. Just minutes from the clubhouse, provincial park, and the world-famous beach, you'll enjoy a setting that blends recreation and relaxation.Inside, this well-laid-out home features 3 bedrooms and 3 full bathrooms, including a generous primary suite with walk-in closet and private ensuite. The main floor includes a large foyer, laundry room with garage access, and a versatile bonus room that could serve as a formal dining room, home office, den, or even a third main-floor bedroom to suit your needs.The fully finished lower level provides excellent space for extended family or guests, with in-law potential and ample room for storage, hobbies, or additional living areas. A newer furnace adds peace of mind and year-round comfort. Curb appeal shines with mature landscaping, an in-ground sprinkler system, and an inviting front entrance. Whether you're looking to update and make it your own, or simply enjoy the generous layout as is, this home is a fantastic opportunity in a prime neighbourhood. Don't miss your chance to own in this established, friendly community just a short drive from shopping, beaches, and trails. (id:62616)
411 - 75 King William Crescent
Richmond Hill, Ontario
Bright and stylish corner unit with TWO rare side-by-side parking spots, offering 935 sq ft of updated living space in a highly desirable building! Features include newly painted kitchen cabinets, upgraded vanities and mirrors in both bathrooms, and brand-new laminate flooring in the second bedroom. Enjoy an open-concept layout with unobstructed balcony views, stainless steel appliances, granite countertops, and laminate floors throughout. The spacious primary bedroom includes a walk-in closet and a 4-piece ensuite. Includes a conveniently located locker (#78) on the second floor, and two prime parking spots (#123 and #124). Walking distance to GO and public transit, Hillcrest Mall, parks, and close to shops, restaurants, theatre, Hwy 7, Hwy 407, and the proposed subway extension. (id:62616)
3709 - 2908 Highway 7 Road
Vaughan, Ontario
NORD EAST Condos Located at The Vaughan Metropolitan Centre. Walking distance to public transits and Subway/Bus terminals. South East View Unit with 898 sqft interior living space. 37th Floor 10' ceiling unobstructed view and super bright floor to ceiling windows in Living Room and Bedrooms. Modern Design Open Concept Kitchen. Minutes From City Transit, Restaurants, Entertainment, Shopping And Hospital. Great amenities including indoor swimming pool, cardio room, exercise rooms, party room, and many more. Professionally management team and 24hour concierge/security services. (id:62616)
2 Farmhouse Crescent
Richmond Hill, Ontario
Welcome To This Exceptional 2,600+ Square Foot Home That Perfectly Blends Modern Elegance With Thoughtful Design. This Impressive 4+1 Bedroom, 5 Bathroom Residence Offers The Space And Sophistication Today's Families Demand. With Hardwood Floors Throughout the House with 9 Foot Ceilings on the Main Floor. The Home Is Ready To Entertain! The Primary Bedroom Has An Updated Ensuite Bathroom For Your Personal Retreat. The Second Bedroom Also Features Its Own Ensuite - Perfect For Guests Or Multi-Generational Living. Situated On A Peaceful Street Without Sidewalks, This Home Offers A More Private Residential Feel While Maintaining Easy Access To Local Amenities. This Home Is Move-In Realty And Waiting For Its Next Chapter. Whether You're Entertaining Guests, Working From Home, Or Simply Enjoying Quiet Family Time, This Property Delivers On Every Level. The Roof (2023) And Furnace (2022) Have Both Been Replaced. Water Softener Added In 2022. Garage Was Renovated With Epoxy Floor (Nov 2020). (id:62616)
12 Macdonald Court
Richmond Hill, Ontario
12 Macdonald Court, tucked away in the sought-after Bayview & Bloomington enclave, this home offers over 5,600 sq-ft of living space. Architectural style & setting: French chateau inspired exterior on a quiet court, set on a premium pie-shaped lot with treed views. Interior: Grand foyer with a flowing layout, designer millwork, and high-end finishes throughout. Chefs Kitchen: Spacious and open, with a walk-out to a large deck overlooking the treetops. Bedrooms: Generously sized, with plenty of room for family and guests. Lower Level: Builder-finished & endless possibilities rec room, gym, etc. Bonus Features: Private loft for near-separate living, upper-level office, extra-long driveway, and more come see for yourself. (id:62616)
140 Ashmore Crescent
Markham, Ontario
LOCATION !! LOCATION !! Bright & Spacious East Facing Sun-filled 3-Bedroom Link Detached House in High Demand Markham Area, Finished Basement with Separate Entrance, Functional Layout, Extra Large Backyard, Ideal for Potential Garden Suite, Income Property, Enjoy the BBQ Party, Sunset and Relax on the Large Garden Deck, House has been Upgraded and Renovated (Kitchen, Washrooms, Newer Windows, Newer Shingle, Hardwood Flooring on Ground Floor, Laminated Flooring on 2nd Floor), Walk to Elementary School and Close to Milliken Mills High School with I.B. program, Community Centre, Supermarket, Restaurants & Plazas and All Amenities, Excellent Move-In Condition, M-U-S-T S-E-E !! (id:62616)
23 North Humber Drive
Vaughan, Ontario
Versatile 5-Level Backsplit with Income Potential in Prime Vaughan Location! Welcome to 23 North Humber Drive. A spacious and Updated 5-level backsplit offering exceptional rental potential with three separate above-grade entrances! This unique layout provides incredible flexibility for large families, investors, or multi-generational living. Featuring 4 bedrooms, 3 bathrooms, and 2 separate laundry, this home is designed for convenience and privacy on every level. Whether you're looking to live in one portion and rent out the other or create a custom space for extended family, the opportunities are endless. The expansive driveway offers ample parking, making it easy to accommodate multiple vehicles, perfect for tenants or guests. Located in a desirable and family-friendly neighborhood, this home is close to parks, schools, transit, and all major amenities. Don't miss this opportunity to own a high-potential property in one of Vaughan's most sought-after communities! (id:62616)
57 Kidd Crescent
New Tecumseth, Ontario
Welcome to 57 Kidd Crescent, Alliston A Stunning 4 Bedroom, 3 bathroom family home! This beautifully designed home is situated in one of Alliston's most desirable neighbourhoods, offering the perfect combination of modern elegance and small-town charm.Step inside and be greeted by 9 ft ceilings throughout the main floor and soaring cathedral ceilings in the family room, creating a bright and airy space perfect for relaxing or entertaining. The open-concept main floor features a stylish kitchen, a spacious dining area and living room with large windows that flood the space with natural light. Upstairs, you'll find generously sized bedrooms, including a luxurious primary suite with a two walk-in closets and a spa-like ensuite bathroom. The additional bedrooms provide ample space for family, guests, or a home office. The private backyard with above ground pool and multiple gazebos, is ideal for summer BBQs or unwinding after a long day. With a built-in garage and ample parking, convenience is at your doorstep. Prime Location, minutes from top-rated schools, parks, and local amenities. Close to shopping, dining, and entertainment in Alliston's charming downtown. Easy access to major highways and employment hubs like Honda Canada Manufacturing. Surrounded by scenic trails, golf courses, and Earl Rowe Provincial Park for outdoor enthusiasts. Don't miss this one! (id:62616)
1414 - 15 David Eyer Road
Richmond Hill, Ontario
1 Year Old 3 Bedroom Townhouse At. Elgin East By Sequoia Grove Homes In Prime Richmond Hill, $98,000 Upgrades, 10 Ft Ceilings On The Main Floor (Kitchen, Living Room, Dining Room), 9 Ft Ceilings In All Other Areas. CARTER Back To Back Condo Townhouse Upper Model, 1,664 Sqft + 630 Sqft Outdoor Space, Excellent Layout, Smooth Ceilings Throughout, 2 Walk-In Balconies, And 29 X 16' Ft Private Rooftop Terrace With Outdoor Gas Line For BBQ Hookup, Open Concept Kitchen W/Island And Quartz Arctic Sand Countertop, Designer Selected Plumbing Fixtures & Cabinets. Close To Richmond Green Park, Public Transit, Schools, Recreation, Walmart, And Costco, Prime Urban Address On Bayview Ave. An Electric Vehicle Charging Station Has Added To The Upgrade Package Of This Unit!! 1 Underground Parking + 1 Locker. South East Exposure! Newcomers, Students, CUAET Program Are Welcome. Tenant Will Pay All Utilities, No Snow Removal, No Mowing The Lawn., 2 Min To Hwy 404, Close To Richmond Hill Go Train. ROGERS High Speed Internet Is Included. 7 Years Tarion Ontario New Home Warranty. Owned EV Charging Station. $180.00 / Month Hot Water Tank, AC and Heating System Rental (Pays By The Tenant) (id:62616)
710 - 10 Gatineau Drive
Vaughan, Ontario
Gorgeous Luxury 1 Bed plus Den Suite with 2 Full Bathrooms, Parking and Locker. Stylish Appliances, Gourmet Kitchen & Great Functionality Of The Layout Offers A Lifestyle Of Extravagance And Convenience. Quick Walk To Great Schools, Parks, Public Transport, Restaurants, Shops, Entertainment, Recreation Facilities, Place Of Worship. Close to YRT buses, GO transit and access to Finch TTC subway within short minutes of your doorstep. 30 Min To Toronto Downtown. Fabulous Lavish Amenities: 24 Hour Full Service Concierge, Elegant, Hotel Inspired Lobby, Party Room with Adjoining Lounge, Elaborate Dining Room & Chef's Kitchen Facilities, Gym with Weights & Cardio Machines, Yoga Room, Indoor Pool with retractable glass wall leading to outdoor sundeck and gazebos, Hot Tub & Steam Room, Outdoor BBQ and Dining Areas, Private Theatre, Guest Suites, Secured Underground Parking, Security Card access throughout common areas, Professionally Landscaped outdoor areas with gardens, walkways and fountain. Building is pet friendly and has pet washing station. Internet is included in monthly maintenance fee. (id:62616)
199 Biscayne Boulevard
Georgina, Ontario
199 Biscayne Blvd., Georgina A Beautifully Maintained Family Home! This bright and spacious home is perfect for families looking for comfort and 199 Biscayne Blvd., Georgina A Beautifully Maintained Family Home! This bright and spacious home is perfect for families looking for comfort and convenience. Featuring bamboo flooring, pot lights, and an open-concept layout, the main floor includes a modern kitchen with a brand-new quartz countertop (2025), stainless steel appliances, and a breakfast area with a walkout to a large deck. The cozy family room with a fireplace adds warmth and charm. Upstairs, you'll find four spacious bedrooms, including a primary suite with a walk-in closet and ensuite bathroom. Large windows throughout bring in plenty of natural light, creating an inviting atmosphere. Recent updates include a newer furnace (2018), replaced windows (2016), a new front door (2022), new refrigerator(2022) and a metal gutter cover (2021). The finished basement (2020) offers extra space for a home office, recreation area, exercise room, or guest suite. Electric Car Charger in the garage. Located in a welcoming community with tree-lined streets and easy access to everyday essentials, this home is just minutes from shopping centers, highly rated schools, and peaceful waterfront trails. With scenic marinas nearby and a strong sense of community, it's an ideal place to settle down. The Town of Georgina Business Park (500 acres) offers a rare location opportunity at the top of the GTA. Plus, enjoy the convenience of being only 3 minutes from Highway 404 and 2 minutes from the new community center. (id:62616)
1057 Ferrier Avenue
Innisfil, Ontario
Welcome to this Picturesque 2-Bedroom Bungalow Nestled on a Lush and quiet 70 x 200 ft lot. This delightful 2-bedroom, 1-bathroom bungalow offers the perfect blend of comfort, privacy, and natural beauty. Step outside and experience the show-stopping backyard fully enclosed by a brand new chain link fence (installed in 2024) for added peace of mind. Enjoy outdoor living at its finest with a spacious deck, cozy gazebo, relaxing hot tub, and a vibrant garden. Fruit-bearing trees provide a charming touch and a taste of nature right at your fingertips. A standout feature of the property is the 20 x 24 ft insulated garage, built in 2013. It comes equipped with electricity and a brand-new propane or gas heater (not installed), making it perfect for a workshop, hobby space, or secure year-round storage. Inside, you'll appreciate thoughtful updates including a dual exchange heater and air conditioner (installed in 2024), ensuring year-round comfort and energy efficiency. The kitchen was tastefully updated in 2012 and remains both functional and inviting, while the exterior siding was refreshed in 2017 for enhanced curb appeal and durability. Whether you're looking to downsize, invest, or simply enjoy a peaceful lifestyle surrounded by nature, this charming bungalow is a must-see. (id:62616)
116 Barnham Street
Ajax, Ontario
Welcome to 116 Barnham St, a well-maintained 3-bedroom, 3-bath family home in one of Ajax most desirable neighbourhood. The open-concept main floor features a bright living and dining area and a modern kitchen with stainless steel appliances. The spacious primary suite includes a walk-in closet and 4-piece ensuite. Two additional bedrooms provide ample space for family or a home office. Conveniently located near schools, parks, shopping, and major highways. (id:62616)
59 Vanbrugh Avenue
Toronto, Ontario
Prime Cliffside Location. Welcome to 59 Vanbrugh Ave, a solid and spacious 4-bed, 3-bath, detached backsplit nestled in the heart of the Cliffside community. Built in 1984 and meticulously maintained by its original owners, it is now looking for a new family to call it home. This 1797 sq ft home offers a rare blend of original charm and thoughtful updates. Step inside to discover original hardwood and parkette flooring, newly updated bathrooms and kitchen. The upper level features three well-sized bedrooms and a full bathroom, while the main floor bedroom and second full bath provide flexibility for multi-generational living or a convenient home office. The lower level features a separate kitchen and bathroom ideal for an in-law suite, rental potential, or extended family use. Outside, enjoy a peaceful, family-friendly neighborhood just steps to Sandown Park, Scarborough Heights Park, and the scenic Scarborough Bluffs. Located within the Cliffside Public School and R.H. King Academy school zones. Convenient transit access to both Warden and Victoria Park TTC stations and the Scarborough GO. (id:62616)
907 - 10 Stonehill Court
Toronto, Ontario
Beautiful Condo In Prime Warden & Finch Location. Open Concept Living Dining Area. Spacious & Bright W/Large Open Balcony. 3 Spacious Bedrooms, 2 Washrooms. Low Maintenance Fee Includes Heat, Hydro, Water And Other Common Elements. Walking Distance To TTC, Mall, Restaurants, & Shopping. Minutes to 401, 404 & Seneca College. (id:62616)
936 Langford Street
Oshawa, Ontario
Stunning detached corner lot in a family oriented area offers 4 large bedrooms. Featuring gleaming hardwood floors, California shutters and soaring 9 foot ceilings. Enjoy convenience with a large entry foyer, a sun-filled breakfast area with a walk-out to the backyard. The elegant living/dining room boasts large windows while the cozy family room offers a gas fireplace. The kitchen features granite counters, a stone backsplash, stainless steel appliances and a breakfast area leading out to the backyard. The finished basement is perfect for entertaining with a spacious rec room, large windows, storage room and a full 4-piece bath. This exquisite home also features exterior pot lights along with an inground sprinkler system. Interior pot lights throughout the 9 foot ceilings on the main floor, a formal living & dining room, hardwood staircase and an abundance of natural light from numerous windows. 5-piece ensuite bathroom in the primary bedroom. Ample parking with a 4-car driveway (no sidewalk). Ideally located near schools, parks, shopping and all amenities. This is a home you won't want to miss. (id:62616)
76 Brentwood Avenue
Kitchener, Ontario
Introducing 76 Brentwood Ave, Kitchener - the ideal home to raise a family. Located in downtown Kitchener in a beautiful, quiet neighborhood - close to schools, parks, amenities, and bus routes. This well-maintained 1.5 storey home is move-in ready! It features a newly renovated kitchen (2024) with plenty of cupboards and counter-space, and oversized fridge, a stove and built-in dishwasher. The home has a separate dining room, a spacious living room with a cozy wood fireplace with a Heritage insert, hardwood floors, 3 bedrooms (upper level) and 2 full baths (1 upper 1 basement level). The basement adds a bonus living space, with an office/ spare room, a separate cold room, and a separate laundry room (including washer and dryer) - which provides ample space for storage. The home has a full deck along the front (great for watching sunsets), a covered back deck, as well as an upper deck (great for watching the sun rise!). The upper deck overlooks a spacious fenced-in backyard - ideal for children and pets to run and play. Central Air. Plenty of room for parking. A stand-out feature is the 20'x32' heated garage/ shop with stairs leading to a spacious loft with a 6' ceiling - perfect for projects, a home based business or a secondary living space - ideal for contractors or DIYers, or anyone needing serious workspace. All this, just minutes from the 401! (id:62616)
213 - 2639 Garrison Crossings Crescent E
Pickering, Ontario
Modern 3 Bedroom 1.5 Bath corner townhouse with 1 parking spots in the highly sought after community of Duffin Heights in Pickering. approx 1400 soft w/separate master ensuite and single garage. Tons of upgrade top to bottom. New pot lights freshly painted new flooring. Close to parks, amenities and schools. (id:62616)
677 Danforth Road
Toronto, Ontario
Currently Set Up As 3 Unit Property. Property Requires Renovations. Solid Bones. Suitable For Renovator Or Handyman. Main Floor 3 Bedroom Apt. Upper Level 1 Bedroom & Bsmt Level 2 Bedroom Apt. Triangle Shaped Property With Large Shed In Backyard. Lots Of Parking. Transit At Your Doorstep. Property Currently Has One Tenant Remaining In Bsmt. Easy To Show. (id:62616)
40 Palace Street Unit# M16
Kitchener, Ontario
This 1-bedroom basement unit boasts a modern open-concept layout, stylish contemporary finishes, and exceptional craftsmanship throughout. Enjoy the convenience of in-unit laundry and a smart, functional design that offers both comfort and efficiency. Ideally located with quick access to shopping, dining, public transit, and major routes—including Highway 7/8—this home is perfect for commuters and urban explorers alike. (id:62616)
88 Grandview Way
Toronto, Ontario
Rarely offered, ultra spacious 1+den in the heart of North York. Bright, open-concept layout with approx. 700799 sqft of living space. Upgraded kitchen with stainless steel appliances and stone countertops. Sliding French doors to a spacious den with view of garden-ideal as a 2nd bedroom or home office. Primary bedroom features walk-in closet with organizers. 9 ft ceilings and laminate floors throughout. Facing quiet gated community with 24hr security. Prime underground parking included. Steps to subway, Empress Walk, McKee P.S & Earl Haig S.S.school zone, restaurants, parks & more. Tenant to pay Hydro, Gas, HWT rental & tenant insurance. Must set up before occupancy. (id:62616)
144 Glenwood Drive
Brantford, Ontario
Welcome to your dream home in Brantford’s sought-after Echo Place neighbourhood! This spacious and beautifully maintained home offers the perfect blend of comfort, functionality, and nature-inspired living. The main level features a bright, open-concept kitchen, dining, and living space — ideal for entertaining and everyday living. You'll also find a separate formal dining room, a convenient powder room, and a dedicated office perfect for working from home or to use as a study space. Upstairs, enjoy three generously sized bedrooms and a large 4-piece bathroom complete with a relaxing jacuzzi soaker tub and separate stand-up shower. The fully finished lower level offers an abundance of additional living space with a fourth bedroom, a large family room for movie nights or playtime, a laundry room and a third bathroom with a stand-up shower. Step out onto the charming front porch and take in serene views of the lush ravine across the street — a tranquil green space often visited by deer and other wildlife. It's the perfect spot to enjoy your morning coffee or unwind at the end of the day. The backyard is a private oasis featuring a relaxing deck and an above-ground pool set on low-maintenance turf, making it ideal for summer fun and gatherings. Located just steps from excellent schools, all major amenities, parks, and scenic trails, this home offers the best of both convenience and nature. Don’t miss the opportunity to make this peaceful, family-friendly home your own! (id:62616)
66 Parkhurst Boulevard
Toronto, Ontario
Natural light pours through black-framed windows and rises with the 12.5-foot ceilings, casting a soft glow across wide-plank white oak floors. 66 Parkhurst was brilliantly designed by Rubinoff Design Group. Every detail has been thoughtfully considered, creating a space that feels both refined and comfortable.In the heart of the home, a striking 14-foot island brings everyone together. Its paired with a Wolf six-burner range, and all of the appliances, fridge, freezer, and dishwasher, are panel-ready and tucked seamlessly into the floor-to-ceiling cabinetry. A dedicated wine centre is paired with a custom wine display wall, complete with integrated LED lighting.The front office is filled with light and offers the perfect spot to work or simply take a quiet moment for yourself. In the main living area, a fluted-tile fireplace adds a beautiful focal point and a sense of warmth.Upstairs, the primary suite offers a sense of calm and quiet luxury. Dual closets provide plenty of space, and the ensuite bath is a standout with its fluted walnut accents and two dramatic 10-by-5-foot porcelain slabs in the shower. Each of the five bathrooms has been uniquely designed by a well-known Toronto designer, with floor-to-ceiling tile and its own personality.Skylights bring natural light into the upper floor, and a separate laundry room keeps the day-to-day organized without ever being in the way. Downstairs, 10-foot ceilings make the lower level feel anything but below grade. Theres a full nanny or in-law suite, a theatre room for movie nights, and plenty of clever storage. Even the mudroom has been designed with care, complete with a farmers sink and a custom dog wash station that actually makes clean-up a little enjoyable. With over 4,000 square feet of finished living space, three gas fireplaces, and an easy, grounded palette throughout, this is a home that truly lives well. Every space is designed to support your day, invite people in, and make room for the moments that matter. (id:62616)
1128 - 111 Elizabeth Street
Toronto, Ontario
Spacious fully furnished bachelor in superb location in the heart of downtown Toronto. Steps to major universities in Toronto, UHN, hospitals, Dundas sq. Eaton Centre, subway station, PATH system, street car & buses, financial district, restaurants, shops. Everything you need are just steps away. Excellent layout, rare 9 ft ceiling, unobstructed view. Large balcony, floor to ceiling window. Very bright. Longos supermarket downstairs, Canadian Tire across the street. Amazing building amenities incl 24 hours concierge, gym, rooftop garden, indoor pool, party room, etc. Students are welcome. Please verify furniture list with the listing agent (id:62616)
Ph110 - 219 Dundas Street E
Toronto, Ontario
Luxurious Private Bedroom with Private Ensuite Washroom and Private Balcony in a Shared New Penthouse nestled in the vibrant heart of Downtown Toronto. Conveniently located just moments from Dundas Square, immerse yourself in the finest entertainment and dining experiences the city has to offer. This private bedroom comes complete with premium Ashley Signature furnishings, including a cozy bed with plush mattress and luxury linens. Work comfortably at the ergonomic desk and chair, store your belongings in the spacious walk-in closet with ample storage space, and enjoy peace of mind with the door lock featuring keyed entry. Flatmates are all tidy and professional individuals in their 20s and 30s. (id:62616)
2 - 6 Wellesley Place
Toronto, Ontario
Massey Estates Gated Community townhomes! A private and intimate mews in a fantastic downtown location. Features of this 2 bedroom home includes: Open concept main floor is perfect for entertaining, granite counters, lots of cupboards + breakfast bar. Large primary bedroom with custom walk in closets and 4 piece en-suite bathroom. Third floor features a second bedroom with a 4 piece bathroom and a doorless den, perfect for a home office. Large private tree top terrace, gas hook up for the BBQ, great way to spend those hot summer evenings with friends. Incredible location walking distance to TTC, stores, restaurants - direct private access to the Keg Mansion from complex, shopping, and a quick walk to Bloor street. (id:62616)
97 Jazz Drive
Vaughan, Ontario
Chic Extravagance 12 ft-ceiling model in Patterson! Welcome home to one of the most desirable 12 ft ceiling models - a home where sophistication meets comfort in every detail. This stylishly upgraded home comes with a open concept main floor which has a delicate living room and kitchen, 4 bedrooms on 2nd floor which each has a suitable washroom, the master bedroom comes with 11 ft ceiling, 5PC beautiful washrrom and double closet room, fully finished basement with other 2 bedrooms and a full bathroom. This home is design for a lovely family.This is more than a home, it's a statement. Don't miss your chance to live in this rare gem steps to top French and Catholic schools, parks, Hospital and all modern amenities. (id:62616)
427 Aberdeen Avenue Unit# 503
Hamilton, Ontario
COMPLETELY FURNISHED AND DECORATED - JUST BRING YOUR LINENS! Includes ALL furniture and decor, as pictured. 3 Smart TV's, including 65 Samsung Frame TV in living room, JVC deep bass soundbar and Bell Fibe 100 Hi-Speed Internet. Incredible city views from the floor to ceiling windows throughout this spacious 1148 sq ft penthouse level condo - with two master suites! Second bedroom is currently set up as an office - can be furnished as a bedroom. Soaring 10' ceiling, complete with custom window shades and power remote shades in the living room. The gourmet kitchen offers quartz countertops with waterfall edge breakfast bar, matching backsplash and pendant lighting. Wide plank hardwood flooring, upgraded trim and hardware throughout. Large 2 person shower and double sink ensuite. Rooftop patio with landscaping, BBQ and seating. Minutes to the Innovation Park, McMaster, Downtown, Locke Street and 403! Rent includes professional cleaning every 3 months. Tenant pays Hydro. (id:62616)
49 East Bend Avenue S
Hamilton, Ontario
Fantastic owner/tenant occupied 2 family dwelling! Beautiful owner occupied 3 bedroom unit on levels 2 and 3 features new kitchen 2022, new 4 pc bath 2020 and a lovely deck off the kitchen. The well kept 2 bedroom lower unit comprises the main floor and basement and has had the same excellent tenant for 25 years and would love to stay. There is great parking with a 2 car front drive plus a rear drive and a terrific garage/workshop which could accommodate 2 small cars. Roof shingles and eaves new in 2017, rear decks and fire escape new in 2018, 200 amp electrical. Great location steps to Gage Park, Tim Horton's Field and all amenities. Room sizes approx. (id:62616)
415 Main Street W Unit# 420
Hamilton, Ontario
Welcome to Westgate on Main! This modern and fully furnished 1-bedroom + flex space, 1-bath condo offers stylish, move-in-ready living in one of Hamilton's most vibrant neighbourhoods for lease. This beautifully maintained suite is ideal for professionals or students. a bright open-concept layout with clean finishes and contemporary furniture throughout rare opportunity to own a spectacular Condominium unit in Westgate Condos by Matrix Development Group located in the heart of downtown Hamilton Closer to McMaster University, Public Transit, GO/LRT and other amenities of life. This Urban Condo Living welcome you with a Large Windows for Natural Lighting, Modern Decor Finishes Including Quartz Kitchen Countertop, Built In S/S Kitchen Appliances, 9' Ceiling height, Ensuite Laundry and Smooth Ceilings lobby with amenities like Community Garden, rooftop terrace with study rooms, Shaded seating and gym, convenient dog washing station, private dining area, BBQ Area, & a Party room. This Residence Offers An Unparalleled Blend of Modern Elegance, City Views And A Lifestyle Defined By Convenience. With Its Open-Concept Design. This Unit Maximizes Both Space And Natural Light, Creating A Warm And Inviting Atmosphere. This Unit Offers Large Windows for Natural Lighting. Modern Decor Finishes Including Quartz Kitchen Countertop, Built In S/S Kitchen Appliances, 9' Ceiling height, Ensuite Laundry and Smooth Ceilings. Wont Last!! (id:62616)
119 Kingswood Drive
Kitchener, Ontario
Welcome to 119 Kingswood Drive, a fantastic up-and-down legal duplex located in a family-friendly neighbourhood in Kitchener. This solid, well-maintained property presents a perfect opportunity for investors, multi-generational families, or first-time buyers looking to live in one unit and rent the other to help with the mortgage. The upper unit features a bright and spacious layout with 3 generously sized bedrooms and 1 full bathroom. The sun-filled living room is perfect for relaxing or entertaining, and the adjacent dining area flows seamlessly into a functional kitchen with ample cabinetry and counter space. With large windows and neutral finishes, the space feels airy and welcoming. A private entrance and in-suite laundry add to the comfort and convenience of the upper unit. The lower unit has a separate entrance and offers 2 bedrooms and 1 full bathroom, along with an open-concept living and dining area. It has been thoughtfully designed with both comfort and privacy in mind, making it ideal as an income-generating rental or a private space for extended family. The lower level also includes its own in-suite laundry facilities, making each unit fully self-contained. The large backyard offers shared outdoor space for gardening, entertaining, or simply enjoying the fresh air. A double-wide driveway provides plenty of parking for both units, and the home is located on a quiet residential street, just minutes from schools, parks, shopping, public transit, and all the essential amenities. Whether you’re an investor looking for a turnkey duplex with reliable rental potential, or a homeowner seeking flexibility and extra income, this property is a rare and valuable find. (id:62616)
132 Carpenter Road
Cambridge, Ontario
Spacious 2-Storey Home Backing Onto a Park! Welcome to this beautifully maintained 2-storey home offering the perfect blend of comfort, space, and functionality. Featuring 4 generously sized bedrooms and 4 bathrooms, this home is ideal for growing families or those who love to entertain. The large kitchen is the heart of the home, boasting ample counter space and cabinetry, and flowing seamlessly into the spacious dining room — perfect for family meals or hosting guests. The bright family area provides a warm, welcoming space to relax and unwind. Downstairs, you'll find a fully finished basement complete with a bar, creating the ultimate hangout or entertaining zone. Step outside and enjoy your private backyard that backs onto a peaceful park, offering beautiful views and extra privacy. Additional highlights include a double garage, ample driveway parking, gas line for bbq, and a fantastic location close to schools, shopping, and amenities. Don't miss your chance to call this exceptional property home — book your private showing today! (id:62616)
127 Garinger Crescent
Binbrook, Ontario
Welcome to 127 Garinger Crescent! This beautifully finished detached home with in-law suite is ideally located on one of Binbrook's most desirable streets, backing onto the fairgrounds with no rear neighbours. Offering over 3,600 sq ft of finished space, it features 4+1 bedrooms, 3.5 bathrooms, and a fully finished walk-out basement. The main floor boasts 9-ft ceilings, wide plank flooring, a formal dining room, powder room, bright family room with pot lights and fireplace, and a premium eat-in kitchen with island, upgraded finishes, and access to a custom deck with scenic views. Upstairs includes four spacious bedrooms, a primary suite with French doors, a 5-piece ensuite with soaker tub and separate shower, walk-in closet, plus convenient bedroom-level laundry and an additional full bath. The walk-out basement offers a full in-law setup with its own kitchen, family room, bedroom, 3-piece bath, cold cellar, and private patio access. The fully fenced backyard features a 2020 hot tub overlooking the fairgrounds. Built by Homes by JBR, this home is steps to schools, parks, and the arena, and minutes to Binbrook Conservation Area, Funsplash, golf, and other amenities. Must be seen! (id:62616)
1393 Highway 54
Middleport, Ontario
For the first time in generations, this cherished family farm is being offered to the market. Set on 24.69 acres of fertile land with over 1,400 feet of pristine Grand River waterfront, this unique property offers an unparalleled blend of agricultural opportunity, natural beauty, and potential for the future. Perfectly located just minutes from Caledonia, this cash crop farm features four outbuildings, including two classic barns, offering ample space for equipment, livestock, or conversion to hobby or equestrian use. The gently rolling fields and mature trees create a picturesque setting ideal for farming, recreation, or simply soaking in the peaceful riverside lifestyle. With a rich heritage and tremendous potential, this one-of-a-kind property is a rare opportunity to own a piece of Ontario’s rural history while staying close to amenities and major routes. Opportunities like this don’t come around often (id:62616)
2050 Upper Middle Road Unit# 145
Burlington, Ontario
**2 PARKING SPOTS, FENCED IN YARD, 3 GREAT SIZE BEDROOMS, FINISHED BASEMENT! This lovely 3 bedroom townhome has an awesome floor plan, featuring an open concept living room and dining room. A beautifully renovated kitchen with quartz counters and loads of cupboard and counter space. Beautifully finished basement with an oversized family room. ***2 parking spots are included, enjoy your private fence in backyard!! Walking distance to schools, shopping, transit, parks, trails. Minutes to the Brant Hills Community Center, and major highways! (id:62616)
1393 Highway 54
Middleport, Ontario
For the first time in generations, this cherished family farm is being offered to the market. Set on 24.69 acres of fertile land with over 1,400 feet of pristine Grand River waterfront, this unique property offers an unparalleled blend of agricultural opportunity, natural beauty, and potential for the future. Perfectly located just minutes from Caledonia, this cash crop farm features four outbuildings, including two classic barns, offering ample space for equipment, livestock, or conversion to hobby or equestrian use. The gently rolling fields and mature trees create a picturesque setting ideal for farming, recreation, or simply soaking in the peaceful riverside lifestyle. With a rich heritage and tremendous potential, this one-of-a-kind property is a rare opportunity to own a piece of Ontario’s rural history while staying close to amenities and major routes. Opportunities like this don’t come around often (id:62616)
8 Gerrick Court
Hamilton, Ontario
Prime west mountain court location. This three bedroom home has been renovated tastefully. Fully finished basement. AC & Furnace replaced in 2023. Most windows replaced between 2023-2024. Freshly painted Main & 2nd floor in July 2025. 2nd Laundry hookup available on main floor, 2 kitchens, open concept main floor, stainless steel appliances. Potential to set up for separate in-law suite. Move in ready. Quick closing available. Don't miss out on one of the most desired neighbourhoods on the west Hamilton Mountain! (id:62616)
19 - 755 Linden Drive
Cambridge, Ontario
Welcome to this bright and beautifully designed unit, perfectly situated on a premium lot backing onto a tranquil ravine. Featuring a walkout basement, this home presents outstanding potential for both growing families and savvy investors. The main floor showcases a spacious, open-concept layout with a large living area and a modern kitchen complete with a central island-ideal for entertaining. Oversized windows flood the space with natural light, creating a warm and inviting ambiance throughout. Thoughtfully designed with functionality in mind, the home includes a convenient area. Located just minutes from Highway 401 and Highway 7/8, Conestoga College, shopping centers, restaurants, public transit, parks, and scenic trails this home offers unmatched convenience. Nestled in a high rental demand area, this move-in-ready townhouse is a fantastic investment opportunity in a rapidly growing Cambridge community. Don't miss your chance to own this exceptional property! (id:62616)
64 Soho Street
Hamilton, Ontario
Rare Find at 64 Soho Street, Stoney Creek! This beautifully maintained 3-bedroom, 4-washroom townhouse is tucked away in the highly desirable Central Park community. With less than 2,000 sq. ft., it offers a perfect blend of functionality and modern upgrades. Enjoy a rare walk-out basement with a finished rec area and a full 3-piece bath ideal for guests, in-laws, or extra living space. The main floor features 9ft ceilings, a spacious open-concept layout, hardwood flooring, and a walk-out to a private balcony. The upgraded kitchen includes stainless steel appliances, custom cabinetry, and a central island perfect for entertaining. The primary bedroom features a 4-piece ensuite with double vanity, providing both comfort and style. Located close to major highways, shopping, schools, parks, and nature trails this home offers everything a growing family or savvy investor could ask for. Don't miss this rare opportunity to own a move-in-ready home in one of Stoney Creeks most sought-after neighbourhoods. (id:62616)
15 Sherman Avenue S
Hamilton, Ontario
**One-Bedroom Apartment for Rent in Stipley**Discover your new home in this beautifully renovated one-bedroom APARTMENT UNIT LOCATED AT 5 VINELAND AVE Nestled in the desirable Stipley area of Central Hamilton, this charming unit seamlessly combines modern updates with classic elegance. This unit is on the first floor of a three storey Victorian style century home.### Highlights of the Apartment:- **Renovated Interior**: Enjoy newer flooring, updated trim, and stylish light fixtures that enhance the inviting atmosphere.- **Updated Kitchen & Bath**: The upgraded kitchen features new appliances perfect for your culinary adventures, while the brand new 4-piece bathroom offers a refreshing retreat.- **Spacious Living Area**: The first-floor apartment boasts tall ceilings and an open-concept living room/dining area that welcomes plenty of natural light throughout the day. A decorative fireplace adds a touch of character to the space.- **Eat-In Kitchen**: The eat-in kitchen provides a cozy spot for casual meals or morning coffee.### Prime Location:- Situated just minutes from popular spots like Tim Horton's Sports Field, Ottawa Street shopping, and the Centre on Barton.- Take advantage of the nearby Gage Park, perfect for outdoor activities and leisurely strolls.- Convenient access to bus routes and one block from King Street, with upcoming LRT service enhancing connectivity.### Utilities & Accessibility:- Rent includes hydro, heat, and water, ensuring a worry-free living experience.- Enjoy a separate entrance for added privacy.This well-appointed apartment is ideal for anyone looking to enjoy the vibrant community of Stipley while being close to all essential amenities. Dont miss out on this opportunity. (id:62616)
Lower - 159 Beech Street
St. Catharines, Ontario
Welcome to 159 Beech Street. This newly renovated (Dec 2021) open concept 2 bedroom basement in-law suite with separate entrance is ready for you to move in. You will not be fighting over the thermostat here as this suite does NOT share a furnace with the upstairs, just set the temperature to your liking. Enjoy the Modern and Clean 4-piece bath including HEATED floors. New kitchen with Dishwasher and floating wood shelves is a great size. You also get your own hot water heater and in-suite laundry set (neither shared with other unit). 1 year minimum lease term. Open to pets if discussed ahead of time. Great location with quick access to public transit, shopping, QEW, and a quiet neighbourhood. Parking in back potentially available. Utilities are extra. Occupants to pay hydro (Separate meter) and 30% of water/sewer bill. Avg Hydro bill is $85/month and water $40/month. There is no gas bill for this unit as no gas appliances/furnace. Application docs required, please call for details. Virtual tour available for viewing 24/7. https://youriguide.com/159_beech_st_st_catharines_on and also https://youtu.be/-nb0LThqoGY (id:62616)
56 Marina Point Crescent
Hamilton, Ontario
Welcome to 56 Marina Point Crescent, an updated, end unit freehold townhouse in a quiet and desirable Stoney Creek community. This 3 bedroom, 3 bathroom home offers a fresh and functional layout, highlighted by a professionally renovated kitchen (2024) featuring quartz countertops, soft-close cabinetry, and brand-new finishes throughout. The open concept living area includes a cozy fireplace and walks out to a private backyard with low maintenance artificial turf perfect for relaxing or entertaining.Upstairs, youll find 3 spacious bedrooms, convenient second-floor laundry, and two full bathrooms, including a private ensuite in the primary bedroom. Enjoy the benefits of an end unit with added privacy, extra natural light, and plenty of visitor parking nearby. Ideally located near waterfront trails, parks, schools, and major commuter routesthis home is move in ready and full of value. (id:62616)
278 Cardinal Crescent
Welland, Ontario
Welcome to 278 Cardinal Crescent where Comfort Meets Community in Welland. Set on a beautifully landscaped lot in a growing Welland community, this 2-storey Energy Star home offers over 3,000 sq. ft. of finished living space. Located on a quiet crescent blending peaceful living with access to top-tier amenities, parks, and thriving infrastructure including newly expanded schools and growing retail hubs. From the moment you arrive, the curb appeal is there - featuring professional landscaping, stone steps, and modern black garage doors (with one brand new). Inside, 9-ft ceilings and California shutters set the tone for a bright and refined main floor. The open-concept kitchen is a dream for families and entertainers alike, with quartz countertops, two pantries, a large island, and abundant natural light. A spacious living room with an electric fireplace creates a cozy retreat.Upstairs, youll find four bedrooms, including primary suite with dual walk-in closets and a 4-piece ensuite, plus upper-level laundry room and a bonus family loft. The finished basement offers versatility with two additional bedrooms, a 3-piece bathroom, and a media-ready rec room complete with built-in cabinetry - perfect for guests, multi-generational families, or a home office setup.Enjoy summer nights under the backyard wood gazebo, or barbecues with the natural gas hookup, and unwind in your private fenced yard surrounded by maturing trees. Situated near golf courses, schools, parks, and just minutes from everyday essentials, this home delivers the rare mix of space, style, and location with the kind of community vibe thats hard to find elsewhere in Welland. Offered at $919,000. Schedule your private viewing today (id:62616)

