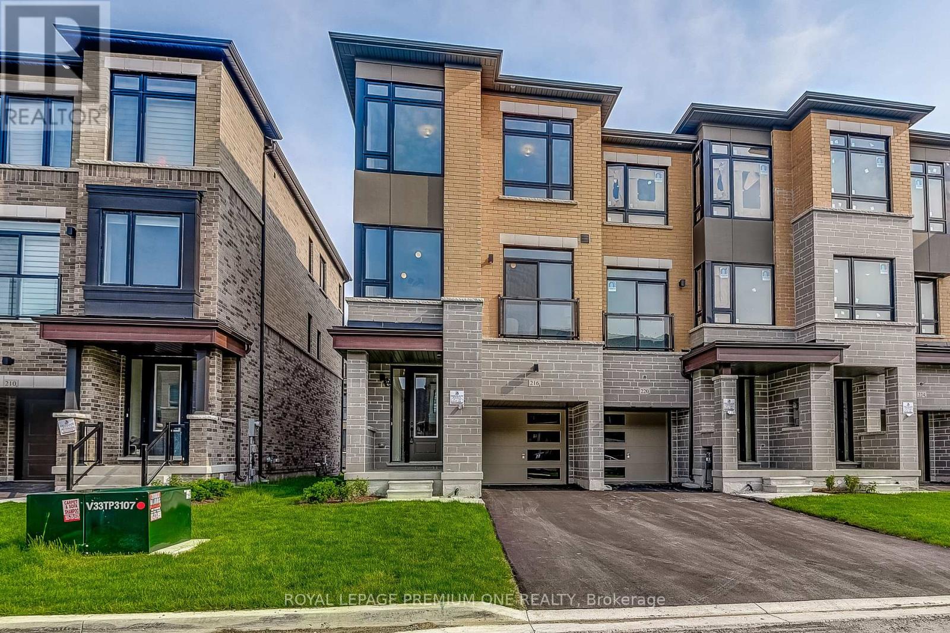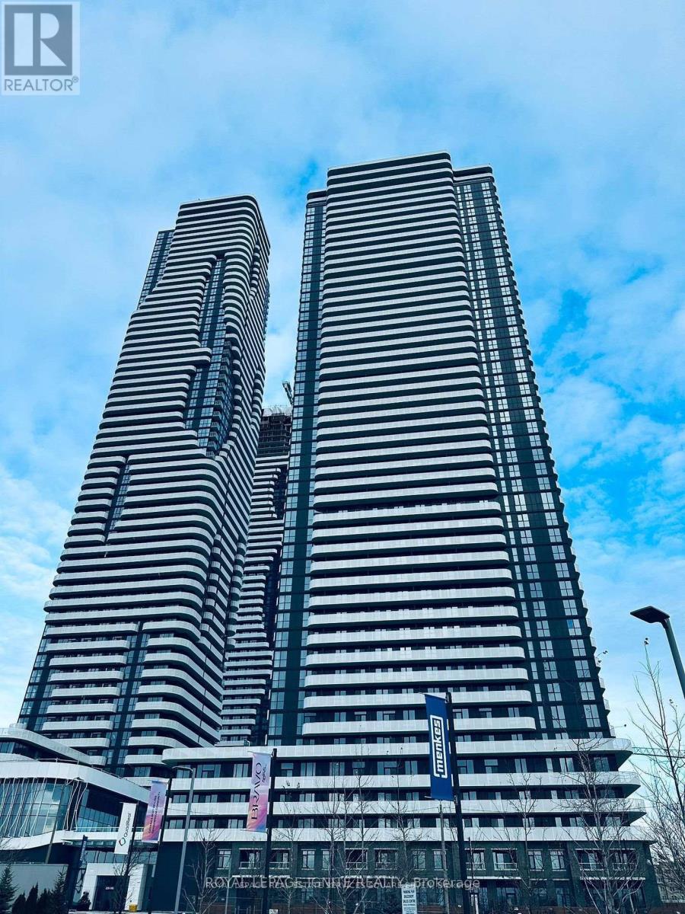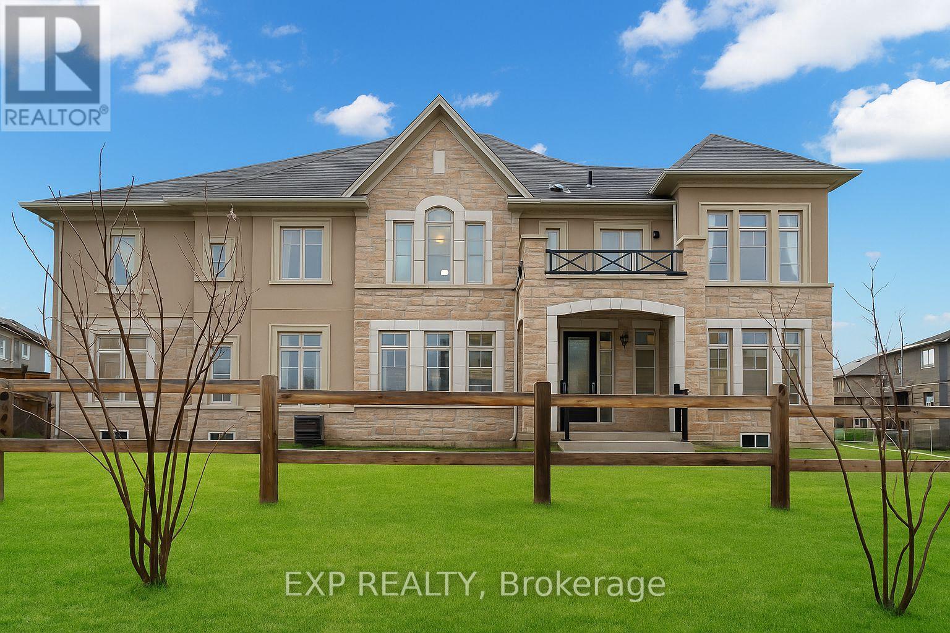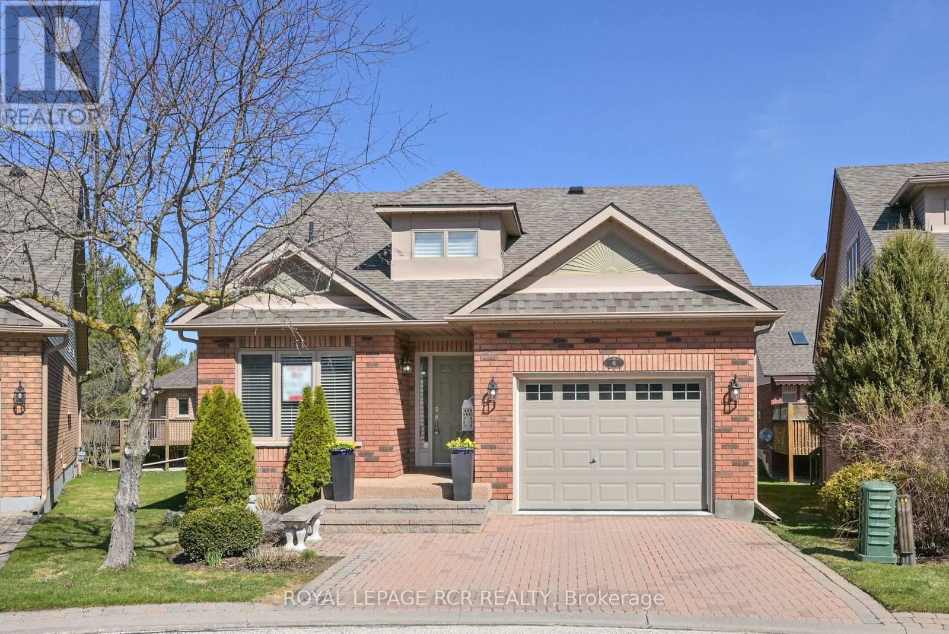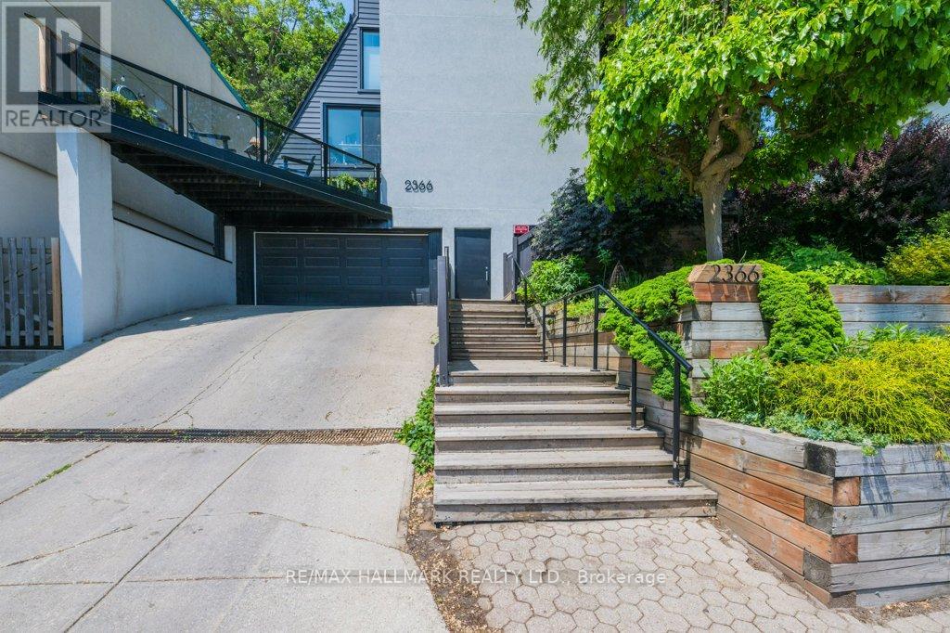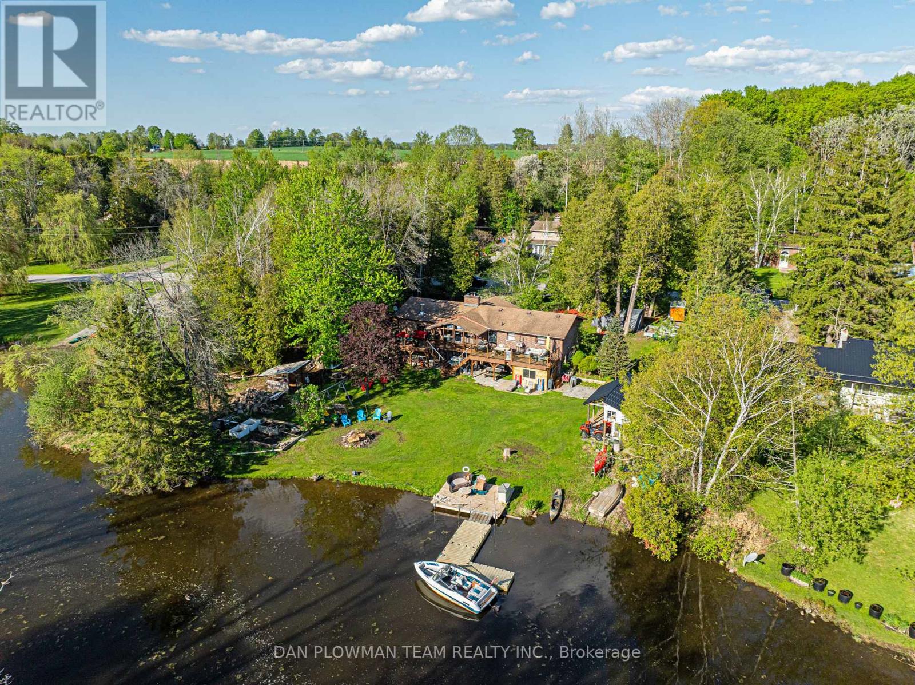901 - 20 Gatineau Drive
Vaughan, Ontario
Live in style in this pristine, like-new 1-bedroom suite located in the prestigious Thornhill location. This beautifully maintained 584 sq ft unit features an open-concept layout with no wasted space, soaring 9ft ceilings, and laminate floors throughout. Natural light through floor-to-ceiling windows and full-size balcony-perfect for your morning coffee or evening unwind.Enjoy high-end finishes including a modem upgraded kitchen with granite countertops, backsplash, and full-size stainless steel appliances..Ideally situated at Bathurst & Centre, you're steps away from Promenade Mall, Walmart, No Frills, Winners, boutique shops, restaurants, and the YRT/Wiva transit terminal. Walkable, convenient, and upscale.Extras: Full-size appliances (stove, microwave with range hood, fridge, dishwasher, washer & dryer), 1 parking and 1 locker included. (id:62616)
216 Tennant Circle
Vaughan, Ontario
Brand-new Freehold End Unit townhome in Woodbridge, a most sought-after neighborhood! This exquisitely designed house is the ultimate combination of contemporary style and practical living, making it suitable for both professionals and families. Perfect for entertaining or daily living, this open-concept space boasts high ceilings, Large windows throughout, and a bright, airy design with smooth flow. Featuring a Large Family Room on Ground Floor. 4spacious bedrooms on Upper Floor with plenty of storage space, a calm main bedroom with Walk-in Closet and walk-out Balcony, The gourmet kitchen has BeautifulQuartz countertops and Backsplash, stainless steel appliances, stylish cabinetry, and a sizable Center Islandfor creative cooking. A lot of natural light, improved curb appeal! "NO SIDEWALK". Well situated in the affluent Woodbridge neighborhood, A short distance from supermarket stores, near parks, schools, upscale dining options, quaint stores, and quick access to the Highway. This exquisitely crafted residence in one of Vaughan's most desirable neighborhoods is the pinnacle of modern living. Don't pass up the chance to claim it as your own! Don't miss this one! Conveniently located near Hwy 400, Wonderland, Walmart, Home Depot, Banks, Hospital, Vaughan Mills and much more! (id:62616)
4708 - 195 Commerce Street
Vaughan, Ontario
Convenience meets Elegance in this state of Art Brand new Festival Condos..... Living is at it's best in this Luxurious Condo building with world class amenities (under construction). Featuring Spacious 1 Bedroom+ 1 Bathroom and a Large Balcony Offering Breathtaking Panoramic Views of the west. Open-Concept Layout, Floor-to-Ceiling Windows bringing in abundant Natural Daylight. The Sleek Modern Kitchen Features High-End Appliances, Quartz Countertops, and Ample Storage. The Spacious Bedroom Includes a Large Closet, While the Spa-Like Bathroom Boasts Contemporary Finishes. Enjoy Premium Amenities Including a State-of-the-Art Gym, Indoor Pool, Rooftop Terrace, Party Room, Part wash, Library, Hot Tub, Sauna, Theatre Room, Guest Suites and 24/7 Concierge Service (Some of the amenities are still underconstruction) . Located Steps from VMC Subway Station, Hwy 400, IKEA, Costco, Walmart, Cineplex, YMCA, and an array of Top Restaurants. (id:62616)
16 Casserley Crescent
New Tecumseth, Ontario
Nestled in one of Tottenham's most desirable locations, 16 Casserley Cres stands as a sun-drenched and spacious haven boasting 4+1 bedrooms and 5 bathrooms with Over 3500 Sq feet of living space. Primary Bedroom with his and Her Closet. 2nd floor Laundry. Waterproof laminate on main floor , 9ft ceiling on main floor and a open concept upgraded kitchen equipped with granite countertops , Pantry Room/Mud Room. Lots of pot lights , California shutters .Experience the elegance of Professionally finished Walkout basement , Enjoy the allure of Stamped Concrete in the front and backyard, unwind on the open porch, and appreciate the convenience of an owned water softener. Perfectly situated close to schools, shops and serene woods in a quiet, family-oriented neighborhood, this gem has over $250k in upgrades. Truly a must see and not to be missed. (id:62616)
42 Prunella Crescent
East Gwillimbury, Ontario
Welcome to 42 Prunella Crescent, a stunning and spacious family home tucked in a quiet corner with unobstructed views of nature and open conservation land providing a serene and picturesque backdrop right from your doorstep. Nestled in a family-friendly neighborhood, this expansive semi-detached home offers the feel of a detached property, combining privacy and comfort with 2,792 square feet of thoughtfully designed and upgraded living space. Bright and airy, this home features an open layout with large windows throughout, allowing for an abundance of natural light to fill every room. The sense of space and light creates a warm and welcoming atmosphere from the moment you walk-in. Inside, you'll find soaring 9-foot ceilings, rich hardwood flooring, elegant pot lights, and an oak staircase with modern iron pickets. The chefs kitchen offers a huge center island, quartz countertops, and plenty of space for family gatherings and entertaining. Relax in the cozy family room with a gas fireplace, host dinners in the separate dining and living rooms, and take advantage of the main floor den, perfect for a home office or playroom. There's also a convenient powder room and a laundry room with a sink on the main level. The upper floor features four generously sized bedrooms and three full bathrooms, including an oversized primary retreat with a luxurious ensuite showcasing his and hers sinks, a freestanding tub, and an upgraded rainfall shower. Hardwood floors extend through the upper hallway, adding to the homes sophisticated feel. Outside, enjoy the interlocked driveway extension leading to the front porch, a custom made backyard shed, gazebo and an inviting outdoor space where you can unwind and take in the beautiful conservation views. (id:62616)
6 Fortuna Circle
New Tecumseth, Ontario
Ready to enjoy a virtually maintenance free lifestyle in an award winning, adult lifestyle community? Welcome home to 6 Fortuna Circle - a beautifully appointed Briar Hill bungalow tucked away on a quiet circle. This home is all ready for you - just move in and unpack. The home has been professionally painted throughout and tastefully renovated and updated - the bright, spacious kitchen & entrance area have new flooring, granite countertops, freshly painted cupboards, new hardware & new appliances. All bathrooms have been updated throughout. Updated lighting, ceiling fans and window coverings throughout the home.The open concept living and dining areas with beautiful cathedral ceilings, are generous rooms for relaxing or entertaining in. There is a walk out from the living room to the updated deck offering an excellent spot for morning coffee or an evening BBQ. The main floor, spacious primary bedroom offers a renovated 4 pc ensuite and large walk in closet. There is also space on this floor, off to the side, for a home office or den! The professionally done lower level features a ton of space, large family room with a second fireplace, a guest bedroom with a large closet, a full 3 pc bathroom, a hobby room or office space and the utility room.New Furnace, A/C,Roof & Skylights, Front Stonework at Step Entrance.Come tour this lovely home and see for yourself what the community is like. Remember - in Briar Hill it's not just a home, it's a lifestyle! Shows 10++ (id:62616)
15 Ironwood Court
Thorold, Ontario
This exclusive custom built home built in 2018 with a corner large lot. Open concept main floor with 9 ft ceilings. The gorgeous gourmet kitchen has full high cabinetry, quartz counter tops. The main living space offers separate dinning area with built in pantry, shelving, gas fireplace and patio door to the rear yard. Basement has a separate entrance , roughed in bathroom and enlarged windows , could offer you extra more then 1000 sq ft living space. (id:62616)
2 - 2366 Queen Street E
Toronto, Ontario
Welcome to Unit 2 - 2366 Queen St E. A very pet friendly residence located in the heart of The Beach, this stunning 3-storey townhome offers the perfect blend of location, lifestyle, and luxury. Just steps from the beach, TTC, shops, and top-rated schools, this sun-drenched home is ideal for those seeking the best of urban living in a vibrant lakeside community. The main floor boasts a spacious dining area with walkout to an incredible private terrace perfect for entertaining. The chefs kitchen is designed for function and style. On the second level, you'll find a generously sized bedroom and a bright, cozy living room featuring a gas fireplace - an ideal space to relax and unwind.The third-floor primary retreat includes a luxurious 5-piece ensuite with a sauna, soaker tub, a separate shower, and a private walkout to balcony. Don't miss this rare opportunity to live in one of Toronto's most sought-after neighbourhoods! Owned parking and large locker! (id:62616)
533 Arnhem Drive
Oshawa, Ontario
Spacious 1-bedroom, 1-bathroom, 1 large recreation / living area on main floor that can be used as 2nd bedroom, basement unit for lease in the desirable O'Neill community of Oshawa! This bright and private space features a large recreation/living area on the main floor with walkout access to the backyard, plus a dedicated dining area and kitchen in the basement. Enjoy the convenience of a separate walkout entrance to the basement and in-suite basement laundry. Nestled on a ravine lot with a peaceful creek and lush greenery, this unit offers a serene setting while being just minutes from schools, parks, public transit, and everyday amenities. Located near Hillcroft St & Wilson Rd N. Tenant to pay 30% of all monthly utilities, including hot water tank. A perfect retreat for anyone seeking comfort, privacy, and nature in a prime location. (id:62616)
Bsmt - 47 Calais Street
Whitby, Ontario
Beautiful newly renovated 1 bedroom legal basement with separate entrance, 2 parking on driveway, in a quite neighbourhood. 8 Ft Ceilings. Close to Whitby downtown, shopping, public schools, parks, library, Oshawa. Close to public transit, Hwy 401, Hwy 412. 10 Minutes drive to Whitby Port. (id:62616)
32 Nonquon Drive
Scugog, Ontario
Welcome To This One-Of-A-Kind Bungalow In Seagrave, Ideally Located On The Nonquon River Part Of The Renowned Trent Waterway System. This Beautifully Updated Home Blends Rustic Charm With Modern Touches, Offering A Unique Lifestyle On The Water. Passing The Deep KOI Pond With Two Water Falls, You'll Step Inside To A Warm, Inviting Main Floor Featuring A Vaulted Western Red Cedar Ceiling And A Stunning Stone Fireplace That Separates The Living Area From The Gourmet Kitchen. The Kitchen Is A Chefs Dream With Slate Tile Flooring, Matching Backsplash, Quartz Counters, Viking Double Gas Range, Centre Island, And Walkout To An Oversized Deck Running The Length Of The House Perfect For Entertaining Or Enjoying Tranquil River Views. Refinished Hardwood Flows Throughout The Rest Of The Main Floor, Which Includes A Primary Bedroom With His And Her Closets, Two Additional Bedrooms, And A Beautifully Renovated 4-Piece Washroom With Glass-Enclosed Shower. A New Oak Staircase Leads To The Lower-Level Rec Room With Heated Slate Tile, Cozy Fireplace, Two Additional Bedrooms With New Laminate Flooring, A Bar, And French Door Walkout To A Covered Patio With A Large Hot-Tub. Don't Forget To Check Behind The Built-In Shelves For The Hidden Room! Additional Features Include A Heated Insulated Two-Car Garage, Plenty Of Parking, A Second Driveway Leading To The Boathouse With Power And Loft, A Large Dock with Fantastic Fishing, And Your Very Own Duck Enclosure Connected On One Side To A Newly Updated Park. Just 5-Minutes To The Trading Post and 7-Minutes To Port Perry. A Rare Opportunity To Live Riverside With Direct Access To The Trent Waterway In A Quiet And Private Cul-De-Sac Neighbourhood! (id:62616)
1537 Wheatcroft Drive
Oshawa, Ontario
Brand New 2 Cozy Bedrooms Legal Basement 2 Bedrooms with washroom and kitchen available for rent. Perfect for working singles and couples. Students are welcome. Will be furnished on request at no cost or you may bring your own furniture. Private laundry in the basement. Air conditioning during summers. Harmony Rd N and Colin Rd E in North Oshawa. Close to bus stops, grocery stores, restaurants, parks, school and clinics. 15 mins. to Durham college. Contact for more information. (id:62616)


