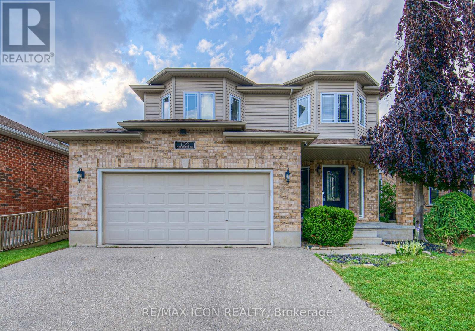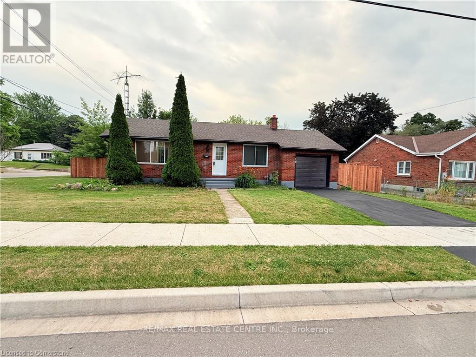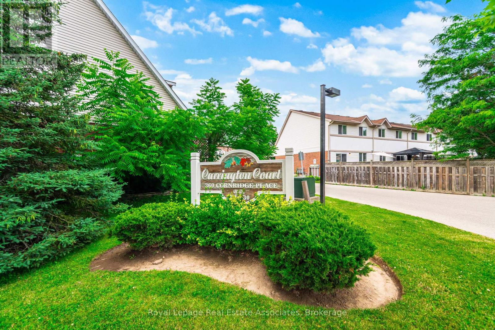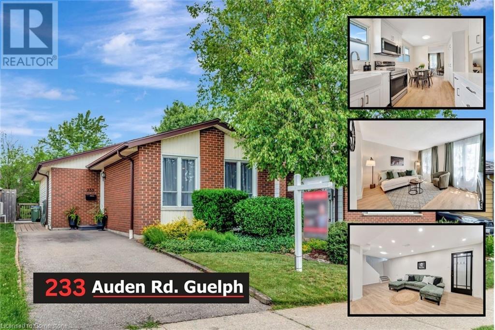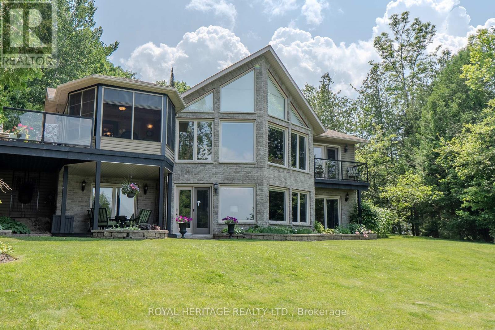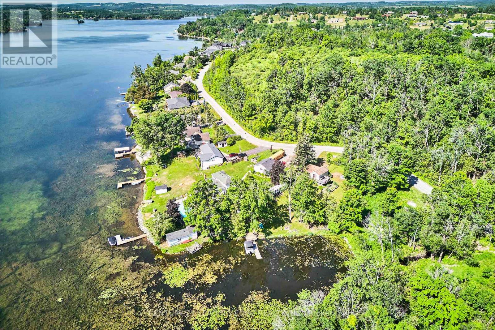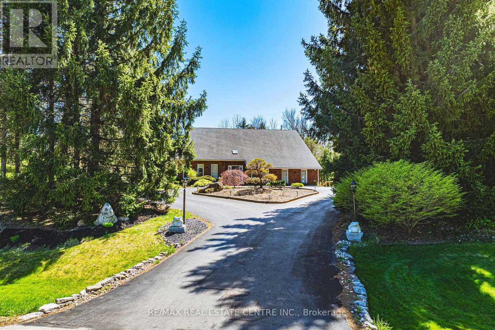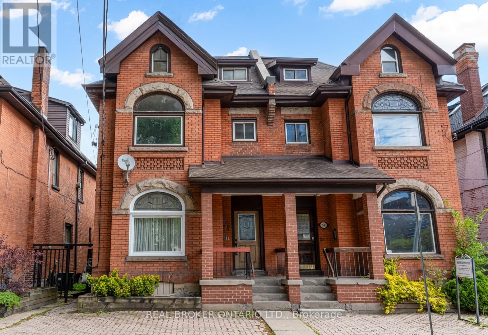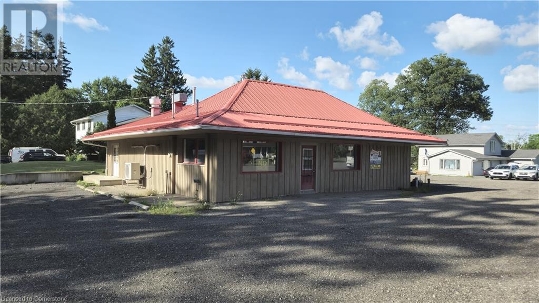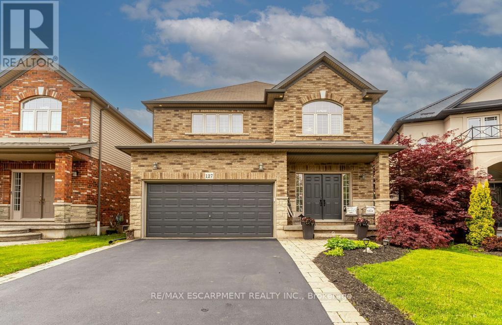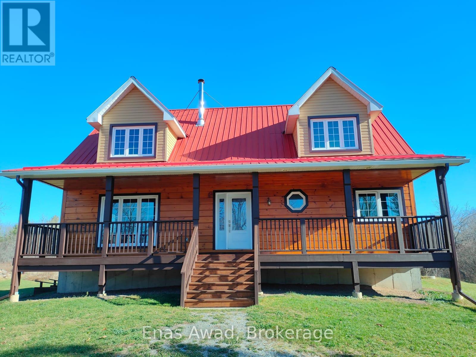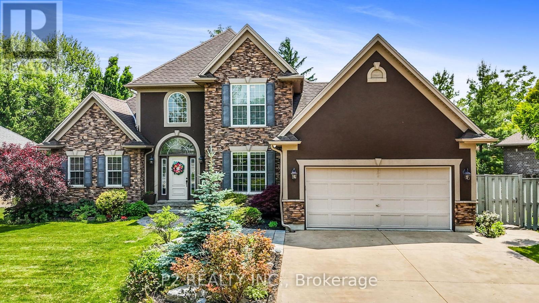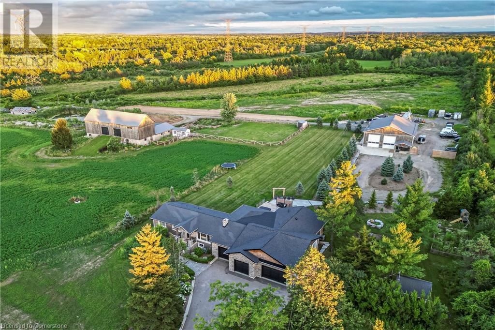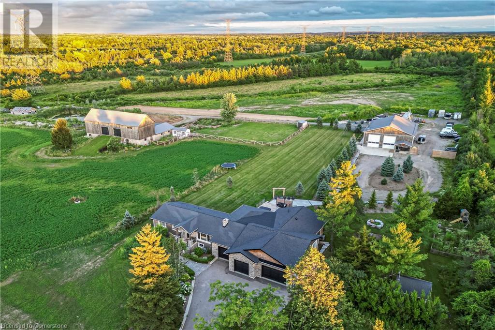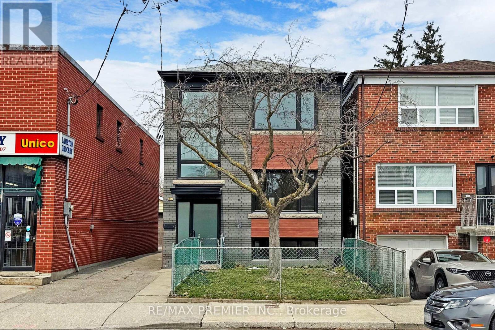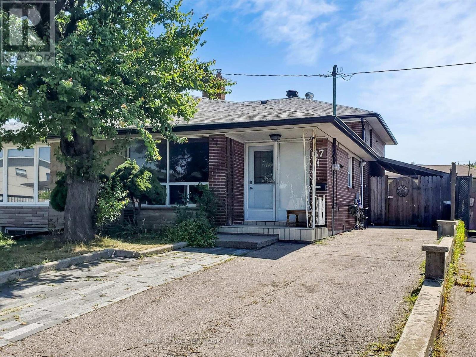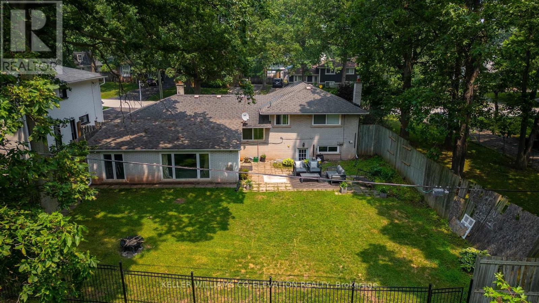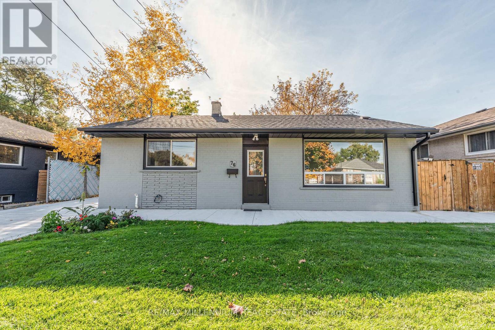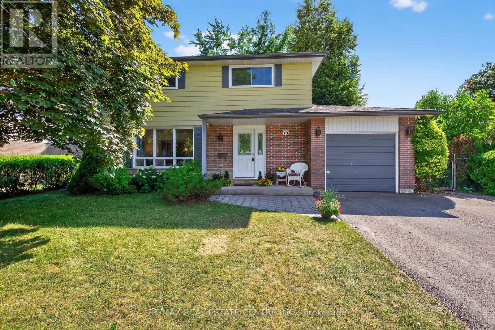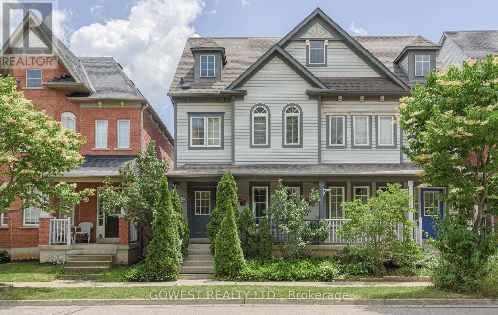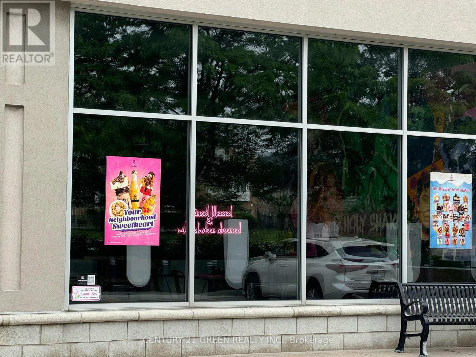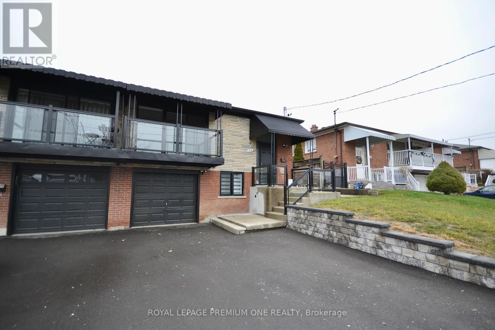231 Green Road
Hamilton, Ontario
Immaculate fully finished 3 bedroom, 2 bath semi-detached all brick bungalow with two separate entrances to the lower level, one on the side & one through the garage, (in-law potential) on incredible 330 ft. deep lot in desirable lower Stoney Creek neighbourhood. Carpet-free main floor showcasing gleaming hardwood floors that flow seamlessly through the bright & generously sized living room, formal dining room and all three good sized bedrooms. Elegant French doors off both the living and dining spaces offer a touch of sophistication. Main floor kitchen with an ample amount of cabinets & ceramic flooring. Lower level provides more living space & features sizeable second kitchen with plenty of cabinets & ceramic flooring, cozy rec room with gas fireplace & French door, full 3 piece bath, large utility room with laundry area complete with sink, countertop & cabinets & bonus cold room. Many key updates include windows & front & side doors 2004, furnace & central air 2013 & roof 2017. 100 amps on breakers. Gardener's delight park-like backyard featuring fruit trees, 12' x 30' concrete patio with spacious gazebo/pavilion with ceiling fan ideal for relaxing, entertaining or dining al fresco in the warmer months. Same owners for over 45 years. Close to all amenities. Quick & easy access to QEW & Red Hill Valley Parkway. Property being sold "as is". (id:62616)
139 Pebblecreek Drive
Kitchener, Ontario
Rare opportunity in Kitchener's desirable Chicopee/ Lackner Woods neighborhood! This stunning 5-bedroom, 3.5-bathroom detached home offers over 2,200+ sqft with an exceptional dual-kitchen layout perfect for multi-generational living or rental income potential. The main floor features an open-concept design with gourmet chef's kitchen boasting oversized island, stone counters, dark modern cabinets, and stainless steel appliances, plus a covered deck overlooking the professionally landscaped, fully-fenced backyard. Upstairs offers three generous bedrooms including a luxurious master suite with walk-in closet and spa-like ensuite. The fully finished basement is a showstopper with its complete secondary kitchen, large family room, two additional bedrooms, 3-piece bathroom with walk-in shower, and abundant storage including a cold room. Located minutes from Highway 401 and Fairview Mall with nearby schools and walking trails, this property also includes a double-car garage plus two additional driveway spaces. This unique home combines luxury, functionality, and prime location - truly a must-see property that offers incredible versatility for modern family living! (id:62616)
401 Lynden Road
Brantford, Ontario
Welcome to this charming modern farmhouse nestled on a picturesque 1.2-acre lot, just 5 minutes from the local mall and grocery stores. This beautifully maintained 1.5-storey home offers 3 bedrooms and 2 full bathrooms, with 1,672 sqft of inviting living space. The open-concept kitchen, fully renovated in 2024, showcases sleek quartz countertops, a stylish subway tile backsplash, and brand new stainless steel appliances (fridge, stove, dishwasher 2024). It opens into a bright dining area with refinished original plank pine flooring that extends into the living room, exuding warmth and heritage charm. A highlight of the home is the spacious 4-season sunroom with large windows, pine board ceilings, and a cozy natural gas fireplaceperfect for enjoying the view year-round. The main floor features a fully updated 3-piece bathroom with modern fixtures, white subway tile, and a walk-in glass shower. Upstairs, a comfortable loft-style bedroom is finished with plush carpeting and plenty of natural light. Step outside to enjoy the peaceful countryside setting: a wood deck at the front entrance, an additional rear deck with gazebo, and a detached garage plus barn for added functionality. Recent updates include a new roof (2024), electrical panel (May 2025), water purification UV system (May 2025), and furnace filter change (May 2025). The septic was emptied in April 2025, and an invisible dog fence (collar included) is ready for your furry friends. This one-of-a-kind property blends farmhouse warmth with modern convenience in an unbeatable natural setting. (id:62616)
80 7th Concession Road E
Hamilton, Ontario
Discover country living just 10 minutes from Waterdown in this charming, well maintained 1,024 square foot bungalow set on a picturesque 1/3-acre lot, surrounded by peaceful horse farms. The property features a long, oversized driveway with ample parking and space for a future garage. Enter the home to find hardwood flooring throughout the main living areas and new (2025) carpet in 2 of the bedrooms, adding warmth and character to the home. The spacious unfinished basement offers incredible potential - perfect for a growing family, a rec room or even an income-generating suite with a separate entrance. A garden shed is ideal for your lawn tractor, tools and more. This is the perfect blend of rural charm and convenience - quiet country views, yet just minutes to shopping, schools and dining in Waterdown. A rare opportunity to enjoy space, privacy, and possibilities! RSA. (id:62616)
266 Fifth Avenue
Woodstock, Ontario
3+2 Bedrooms | 2 Bathrooms | Fully Renovated | Move-In Ready Welcome to 266 Fifth Avenue a rare opportunity to own a completely renovated home thats brand new inside and out. Every detail has been meticulously upgraded, offering modern comfort, energy efficiency, and total peace of mind. ? Top-to-bottom renovation including: All-new electrical, plumbing, and HVAC systems New roof (2024), furnace, A/C, and water heater Upgraded insulation including soundproofing Brand-new flooring and modern finishes throughout Stunning custom kitchen with new cabinetry and appliances ?? Layout Highlights: 3 spacious bedrooms on the upper level + a full bathroom 2 bright bedrooms in the fully finished basement with a second full bathroom Separate in-law suite in the basement with private entrance perfect for multi-generational living ?? Features You'll Love: Abundant natural light from large windows throughout Generous 83 ft wide lot with a fully fenced yard ideal for kids, pets, and entertaining ?? Just move in and enjoy nothing left to do. Some images may include virtual staging. (id:62616)
5 - 360 Cornridge Place
Waterloo, Ontario
3 Bedrooms | 3 Bathrooms | Prime Waterloo Location Offered Furnished or Unfurnished Your Choice! Welcome to this beautifully maintained and upgraded 3-bedroom townhouse in the heart of Waterloo Beechwood community known for its vibrant shopping, family-friendly vibe, and excellent schools. Main Features: Bright, open-concept layout with crown molding and a main floor powder room Spacious family room with walkout to a cozy deck overlooking trees and a small park Stylish eat-in kitchen with stainless steel appliances, white cabinetry, and plenty of counter space Finished basement featuring a media/rec room and 3-piece bathroom ideal for entertaining or relaxing Outdoor Living: Enjoy summer evenings on the private deck, surrounded by greenery and tucked next to a peaceful parkette. Upgrades Include: All 4 kitchen appliances (2020)Water softener (owned)Abundance of newer flooring throughout Location Highlights: Close to schools, universities, public transit, and all amenities ideal for families, professionals, or students. Perfect for: Relocating professionals, families, or tenants seeking a move-in ready home in a safe and vibrant community. Available Furnished or Unfurnished flexible to meet your needs. (id:62616)
5 - 360 Cornridge Place
Waterloo, Ontario
Welcome to this beautifully maintained and upgraded end-unit townhouse on a premium corner lot in the heart of Waterloo Beechwood community a neighbourhood known for its vibrant shopping, parks, top-rated schools, and family-friendly atmosphere., This 3 Bedrooms | 3 Bathrooms | Prime Waterloo Location Bright, open-concept layout with crown moulding and convenient main floor powder room Spacious family room with walkout to a private deck backing onto mature trees and green space Upgraded eat-in kitchen with stainless steel appliances, white cabinetry, and ample counter space Finished basement featuring a cozy media/rec room and a 3-piece bathroom perfect for relaxing or entertaining Outdoor Living: Enjoy peaceful evenings or morning coffee on the private deck, overlooking greenery and steps from a quaint parkette. Being a corner lot, the home benefits from additional natural light and outdoor space. Recent Upgrades Include: All 4 kitchen appliances (2020)Newer flooring throughout (last 3 years), Carpet on stairs (2019)Water softener (owned), Furnace (2016) | A/C (2021) | Roof shingles (2006 in great shape)It is Conveniently located near schools, shopping, transit, highways, dining, and more. Perfect for first-time buyers, downsizers, or investors looking for a turn-key opportunity in a quiet and welcoming community. Move-in ready just unpack and enjoy! (id:62616)
4 Stuckey Lane
East Luther Grand Valley, Ontario
Discover the charm of 4 Stuckey Lane a thoughtfully upgraded Varley Model situated in one of Grand Valleys most family-friendly neighbourhoods. With over 2,350 sq ft of above-grade living space (MPAC), 4 spacious bedrooms, and a versatile loft, this home offers the perfect blend of comfort, style, and function.Step inside to a bright, open-concept main floor that seamlessly connects the living, dining, and kitchen areas ideal for both everyday living and entertaining. A striking geometric feature wall adds modern flair to the great room, paired with a cozy gas fireplace and elegant wainscoting that adds character and warmth.The kitchen is equally impressive, featuring quartz countertops, a matching backsplash, stainless steel appliances, and a walk-in pantry for all your storage needs. Walk out from the dining area to a covered deck that provides year-round enjoyment and overlooks a fully fenced backyard perfect for children, pets, and casual outdoor gatherings.Upstairs, the spacious primary suite offers a walk-in closet and luxurious 5-piece ensuite. Three additional bedrooms and an airy loft provide plenty of flexibility for family life, guests, or a home office setup.The basement includes a fully finished bathroom and offers excellent potential to create a rec room, gym, or additional bedroom tailored to your lifestyle. A main floor laundry/mudroom with direct access to the garage adds convenience to this beautifully maintained home.Dont miss the opportunity to make this move-in-ready home your own. Book your private showing today! (id:62616)
233 Auden Road
Guelph, Ontario
Welcome to 233 Auden Road, a beautifully updated 3+1 bedroom bungalow backing onto peaceful greenspace in a quiet, family-friendly Guelph neighbourhood. This home is the perfect blend of style, comfort, and versatility, with thoughtful upgrades inside and out. Step inside and you'll immediately notice the bright, carpet-free main floor, filled with natural light and finished in a clean, modern aesthetic. The spacious living and dining area flows effortlessly into a renovated kitchen featuring quartz countertops, stainless steel appliances, and plenty of high end cabinetry—ideal for both daily living and entertaining. Down the hall are three bedrooms, along with a freshly updated 4-piece bathroom and convenient main floor laundry to make everyday life that much easier. Step outside to a private, fully fenced backyard with direct access to Hadati Creek and lush greenspace—a peaceful setting for your morning coffee or summer BBQs. The fully finished basement has a separate entrance, full kitchen, and rough-in for laundry, making it perfect for extended family, potential rental income, or a private in-law suite. Major updates to the homes plumbing and electrical system have also been done, including a new panel and updated 125amp service. Bonus: the large backyard shed with loft-style upper storage offers excellent potential as a workshop, hobby studio, man cave, or she-shed—endless options for creative or practical use. With all of this, plus easy access to schools, shopping, parks, trails, and transit, this home truly delivers on lifestyle, flexibility, and move-in-ready convenience. Whether you're a first-time buyer, multi-generational household, or savvy investor, 233 Auden is the opportunity you've been waiting for. (id:62616)
47 Cedar Bay Road
East Ferris, Ontario
Introducing 47 Cedar Bay Road A Lakeside Retreat in Picturesque Astorville, Ontario. Tucked away in the sought-after Nipissing region, this exceptional waterfront property offers the perfect blend of tranquility and convenience. Situated on 1.3 acres with an impressive 150 feet of clean shoreline on beautiful Lake Nosbonsing, this 2+2 bedroom, 2.5 bathroom home is a rare gem. Step inside to an inviting open-concept layout on the main floor, where soaring cathedral ceilings and large windows flood the living space with natural light and showcase stunning lake views. A bright and airy sunroom just off the dining area invites you to relax and unwind while staying protected from the elements no bugs or rain to interrupt your peace. The spacious primary suite includes a private walkout balcony and ensuite access, creating a luxurious personal escape. 3/4" Hickory hardwood flooring flows throughout the home, (hardwood on main and engineered hardwood in basement) with cozy cork floors in ensuite bath. Central air conditioning ensures year-round comfort. Lower level is all in-floor heating. Surrounded by mature trees, this serene property offers ultimate privacy and features immaculate landscaping, flourishing perennial gardens, and a spacious wraparound deck ideal for soaking in the natural beauty and spectacular western sunsets. Just minutes from essential amenities like groceries, LCBO, gas, parks, and more, this home is a perfect balance of nature and accessibility. A true reflection of pride in ownership, this lakefront haven is ready to welcome its next chapter. East Ferris Community Centre, Corbeil Park Hall, Big Moose Beach and Perron Island, Corbeil Nature Trail, Wasi Cross Country Ski Club Golf and Winter Carnival and more! Whether your passionate about lakeside living, woodland adventures, Equine experiences , family living or community festivals, Astorville has it all! (id:62616)
225 Arnott Drive
Selwyn, Ontario
Escape To Your Year-Round Lakeside Retreat At 225 Arnott Drive On Chemong Lake, Just 1.5 Hours From Toronto! This Turn-Key 3-Bedroom, 1-Bathroom Waterfront Cottage Is Ready For Immediate Use. Whether You're Looking For A Vacation Getaway, An Airbnb Investment, Or A Cozy Home For All Seasons. Nestled On A Large Lot With 127 Feet Of Private Waterfront, This Property Offers So Much More Than Just A Place To Stay. Dive Into Endless Adventures On The Trent-Severn Waterway, Known For Its Scenic Boating Routes And Rich Fishing Grounds Filled With Bass, Walleye, And Muskie. Bask In Breathtaking Sunsets That Paint The Sky And Water In Vibrant Hues, Or Spend Peaceful Mornings Spotting Wildlife From Your Dock. Chemong Lake Is A Haven For Outdoor Enthusiasts, Offering Swimming, Kayaking, And Paddleboarding In The Warmer Months, And Ice Fishing, Skating, And Snowmobiling When The Snow Falls. Nearby Hiking Trails, Golf Courses, And The Renowned Peterborough Lift Lock Add To The Areas Appeal. The Cottage Features A Natural Gas Furnace And Updated Windows For Year-Round Comfort. Conveniently Located Minutes From The Village Of Bridgenorth With Access To All Amenities, This Property Offers The Perfect Blend Of Tranquility And Accessibility. Don't Miss This Rare Opportunity To Create Lifelong Memories On Chemong Lake! (id:62616)
6 Iris Court
Hamilton, Ontario
Stunning Custom Home On Private Approx. 2 Acre Lot On A Quiet Court In Highly Desirable Carlisle. Fantastic Curb Appreal !! Enjoy Wildlife and Tranquility Of The Large Green Space. Meticulously Cared For, This Sun-Filled 3,200 Sq.Ft, 5+2 Beds, 4 Baths Home. Fully Renovated New Basement In-Law Suite. A Circular Driveway (Can Fit 10+ Cars) & Beautiful Perennial Gardens At Entrance, 3 Garages (Oversized Attached 2 Car Garage & Detached 1 Garage). Main Floor Bedroom & Laundry With Access to the Garage. Main Floor Features Hardwood Floorings In The Formal Living, Dining & Family Rooms. Great Views in Every Room. Gorgeous Newly Renovated Whitish Open Concept Eat-In Kitchen with Island, Quartz Countertops, Backsplash, Marble Floor, SS Appliance & Lights. Updated 2nd Floor Main Bath and Main floor 3 Pcs Bath. 2nd Floor Large Master Suite and A Bonus Studio/Office. Completely New Walk-out Basement In-Law Suite with Separate Entrance Contains Kitchen, Bedroom with 3 Pcs Ensuite & Walk-in Closet, Office, Living/Dining Room, Fire place. Less Than 10 Years for All Windows, Furnace/A/C and Roof Shingle, Fenced In-Ground Pool & New equipment (Sand Filter System/Pool Liner/Pool Cover/Pump-2023), Garden Shed.. THE MOST PITCTURESQUE SETTING. Truly A Gem!! (id:62616)
55 Young Street
Hamilton, Ontario
Attention investors!! LEGAL TRIPLEX with COMMERCIAL in Hamiltons booming Corktown neighbourhood. Fully city-approved with three self-contained, separately metered units. Ideal for investors or end-users seeking cash flow with peace of mind. One long-term tenant in place; two vacant units ready for market rents. Strong unit mix: main floor 1-bedroom, also zoned for various retail uses including retail, office, and more, second-floor 2-bedroom, and third-floor 1-bedroom - each with its own furnace and HWT. Tenants to pay their own utilities, keeping operating costs low. Major capital upgrades already completed: new roof (2024), updated plumbing and electrical, and a steel fire escape for fire code compliance. A turn-key, low-maintenance asset in one of Hamiltons most walkable and vibrant neighbourhoods. Just a 4-minute walk to the Hamilton GO Centre, 6-minute walk to St. Josephs Hospital, and steps to restaurants, pubs, amenities, and transit. ~10-minute walk to Downtown. A top-tier rental location, perfect for commuters, healthcare professionals, and tenants who want everything outside their front door. (id:62616)
855004 Gobles Road
Princeton, Ontario
Fantastic opportunity to start your own store business on busy high traffic zone (Hwy 2) between Woodstock & Paris. The Commercial Multi-Purpose building fonts on Hwy 2. Call Listing Sales Representative for more details. (id:62616)
36 Regina Street
Waterloo, Ontario
Welcome home to this fabulous Loft Lifestyle condo with urban living at its best in Uptown Waterloo! This beautiful, 857 sq/ft, 4th floor top corner suite with 2 bedrooms & 2 baths, has a modern industrial open concept design with 10’ ceiling and exposed duct work. There’s tons of natural light from the expansive floor to ceiling windows offering grand views of UpTown. The large modern eat in kitchen is open to the living room with the kitchen providing plenty of storage and counter space featuring granite countertops and new laminate flooring. The master bedroom has a large walk-in closet. Laundry can be done in-suite with stackable washer/dryer which is included. The suite is complete with roller blinds, a large locker, bike storage and one parking spot. Exercise room and cozy meeting room on the main floor! Wonderful Location just steps to The Shops of Uptown Waterloo, tons of Restaurants, The Princess Cinema and the LRT connecting you to all that Kitchener Waterloo has to offer. Easy access to Wilfred Laurier & University of Waterloo as well as a short drive to the highway.$2750 ALL INCLUSIVE!(Not including internet) (id:62616)
29 Lavender Road
Thorold, Ontario
Welcome to 29 Lavendor Road a stunning preminum corner lot, end-unit townhouse located in the desirable Empire Community, right in the heart of Thorold. This one-year-old home features 3 spacious bedrooms and 3 modern bathrooms. Large windows throughout allow natural light, creating a bright and inviting atmosphere. The open-concept layout enhances the feeling of space and flow.The main floor is upgraded with 9-foot ceilings, hardwood flooring, and elegant oak stairs. The kitchen is a chefs dream, complete with sleek quartz countertops and stainless steel appliances. A convenient powder room on the main floor adds extra comfort.The built-in garage, accessible from inside the home.Upstairs, youll find 3 generous bedrooms and 2 well-appointed bathrooms. The master suite includes a walk-in closet and a luxurious en-suite with a quartz countertop. Two additional bedrooms feature upgraded closet doors, and the 3-piece bathroom is beautifully finished with a tub and more quartz detailing.Stylish Zebra blinds featured throughout the house.Convenience is key with a second-floor laundry room, making laundry days a breeze. The large driveway, with no sidewalk, provides parking space for 3 cars on driveway and garage.The unspoiled basement offers future potential, ready to be customized to your needs.Its ideally located near schools, transit, parks, and major highways. Just minutes from Niagara Falls, the Niagara Outlets, Niagara College, and Brock University this home offers the perfect balance of convenience and comfort. (id:62616)
251 1/2 Lake Street
St. Catharines, Ontario
Charming, Spacious & Move-In Ready! If you're searching for a clean and spacious character home, your search ends here! A cozy front porch offers the perfect spot to relax and welcomes guests with charm. Step inside to a generous foyer that immediately makes you feel at home. The open-concept main floor allows for flexible furniture arrangements and is ideal for both everyday living and entertaining. Convenient and discreet access to the basement and backyard adds to the thoughtful layout. Upstairs, you'll find well-proportioned bedrooms and a smartly designed bathroom, providing comfort and functionality for the whole family. With many updates already completed, all that's left is to add your personal touch. (id:62616)
127 Garinger Crescent
Hamilton, Ontario
Welcome to 127 Garinger Crescent! This beautifully finished detached home with in-law suite is ideally located on one of Binbrook's most desirable streets, backing onto the fairgrounds with no rear neighbours. Offering over 3,600 sq ft of finished space, it features 4+1 bedrooms, 3.5 bathrooms, and a fully finished walk-out basement. The main floor boasts 9-ft ceilings, wide plank flooring, a formal dining room, powder room, bright family room with pot lights and fireplace, and a premium eat-in kitchen with island, upgraded finishes, and access to a custom deck with scenic views. Upstairs includes four spacious bedrooms, a primary suite with French doors, a 5-piece ensuite with soaker tub and separate shower, walk-in closet, plus convenient bedroom-level laundry and an additional full bath. The walk-out basement offers a full in-law setup with its own kitchen, family room, bedroom, 3-piece bath, cold cellar, and private patio access. The fully fenced backyard features a 2020 hot tub overlooking the fairgrounds. Built by Homes by JBR, this home is steps to schools, parks, and the arena, and minutes to Binbrook Conservation Area, Funsplash, golf, and other amenities. Must be seen! (id:62616)
202 Tower 2 - 158 King Street N
Waterloo, Ontario
Located in the Heart of Downtown Waterloo, this Bright two bedroom, two full baths has aspacious layout with extra large windows, 9Ft ceilings and convenience of in-suite laundry.Steps to Wilfred Laurier University, University of Waterloo, Conestoga College, restaurants,shopping and transit. Turnkey property with Prime rental income potential. Property provides amix of professionals, families, students and conveniently located on same floor as the gym and meeting labs. (id:62616)
195 Prest Road
Stirling-Rawdon, Ontario
11-years old 3-bedrooms, 2 bathrooms house on 145 acres, located South of HWY 7, halfway between Toronto and Ottawa, 30 min. drive from Belleville and HWY 401.Our house has central air, bigger windows, oak floors and staircases, the old style bath tub on paws, vaulted ceiling at the entrance and oversized covered porches at East and West sides, partially finished walk-out full basement.There is also a charming century farmhouse currently serving as a workshop and a storage facility that can be turned back into a dwelling with or without severance. It is on a separate well and under metal roof.2-car detached garage is large enough for pick-up trucks; 10+ parking spaces.Land is zoned Marginal Agricultural, letting many uses. About 20 arable acres, presently under hay, can be certified organic, the balance is mixed bush with 5 ac of overgrown pasture and approximately 23 Environmentally Protected wetland ac at far end of property. Cedar is ready for logging, maple and oak hardwood assets need a few more years to grow. There is a life-time supply of firewood; the house is heated by a Napoleon wood fireplace backed-up with a high-efficiency propane furnace.The North field has one extra use as a perfect shooting range: deer and turkey.We never attempted agricultural business, supplying friends and family with our pastured chickens fresh eggs, venison and fish, vegetables and greens, maple syrup and apple cider (many old trees still delivering), jam, berries, mushrooms and our very own bee honey.High-speed internet and good roads make possible remote and hybrid work.Crowe River is only 5 min. away; 10 min. drive to Booster Park Beach for lake swimming.Any travel includes driving 980 meters on all-year serviced municipal gravel road. We are at the end of it, enjoying maximum privacy. Please refer to Floor Plans for room measurements and should be verified by the buyer.Mere Posting. (id:62616)
16 Glendale Drive
Welland, Ontario
Welcome to 16 Glendale Drive, Welland – a charming detached bungalow proudly owned by the original owner since 1961. This is the first time this well-loved home has ever been offered for sale, making it a rare opportunity for first-time buyers and young families ready to make a move into the quiet, established neighbourhood of Prince Charles. With schools, parks, shopping, and transit all nearby, this home features 3 bedrooms, 2 bathrooms, and over 2,100 sq. ft. of living space. The main floor offers a spacious living and dining area, and a functional kitchen with plenty of storage. The highlight of the home is the sun-filled sunroom—a beautiful bonus space perfect for playtime, morning coffee, or hosting family and friends. This year-round retreat adds extra warmth and versatility to your living space. The finished basement includes a large rec room, a den, a second bathroom, a laundry room, a workshop, and plenty of storage—ideal for growing families or those who need room to spread out. The private driveway and attached garage provide ample parking and convenience. This lovingly maintained home is move-in ready and full of potential. Don’t miss your chance to become just the second owner of this gem in a family-friendly community! (id:62616)
16 Martha Court
Pelham, Ontario
Welcome to resort style living in this impeccably maintained 1,800 sq ft custom-built home, with premium finishes and thoughtful design throughout. The spacious main floor, includes a grand great room with soaring 20-foot ceilings and a cozy gas fireplace that creates an inviting space to relax or entertain. The eat-in kitchen flows beautifully into a formal dining room, perfect for hosting family and friends. The private main-floor primary suite features a 5-piece ensuite and separate his and hers closets, offering both comfort and practicality. One of the standout features of this property is the backyard, where over $150,000 has been invested in custom landscaping, hardscaping, and a luxurious swim spa / hot tub, perfect for year-round use. Be sure to watch the video for a closer look at this exceptional outdoor oasis.Upstairs, youll find two well-appointed bedrooms and a full bathroom, while the fully finished basement expands the living space with room for guests with an open concept design. This is a home that offers not just exceptional quality, but a lifestyle of comfort, ease, and quiet luxury. (id:62616)
55 Young Street
Hamilton, Ontario
Attention investors!! LEGAL TRIPLEX in Hamiltons booming Corktown neighbourhood. Fully city-approved with three self-contained, separately metered units. Ideal for investors or end-users seeking cash flow with peace of mind. One long-term tenant in place; two vacant units ready for market rents. Strong unit mix: main floor 1-bedroom (also zoned for various retail uses), second-floor 2-bedroom, and third-floor 1-bedroom - each with its own furnace and HWT. Tenants to pay their own utilities, keeping operating costs low. Major capital upgrades already completed: new roof (2024), updated plumbing and electrical, and a steel fire escape for fire code compliance. A turn-key, low-maintenance asset in one of Hamiltons most walkable and vibrant neighbourhoods. Just a 4-minute walk to the Hamilton GO Centre, 6-minute walk to St. Josephs Hospital, and steps to restaurants, pubs, amenities, and transit. ~10-minute walk to Downtown. A top-tier rental location, perfect for commuters, healthcare professionals, and tenants who want everything outside their front door. (id:62616)
272 Wallace Avenue S
Welland, Ontario
Charming 5-Bedroom Bungalow with In-Law Suite Potential. Welcome to this spacious and inviting 5-bedroom bungalow, complete with a detached, heated single-car garage. As you step inside, you'll be greeted by a bright and open-concept living room, dining area, and kitchen perfect for both everyday living and entertaining.The modern kitchen features a large peninsula ideal for gathering with friends and family, sleek stainless steel appliances, and a stylish backsplash that adds a contemporary touch.The main floor offers a comfortable primary bedroom, a second bedroom, a 4-piece bathroom, and a convenient mudroom that leads out to a private backyard deck. Relax under the metal gazebo and enjoy the peaceful outdoor setting, your own little oasis. Downstairs, the fully finished basement offers incredible versatility with its own separate entrance. Whether you're looking to create a rental unit for extra income or an in-law suite, the possibilities are endless. The basement includes a spacious recroom, three additional bedrooms, a 3-piece bathroom, and a combined laundry/utility room. Notable updates include: Garage roof (2024) House roof (2018) Furnace (2020) Located close to shopping, Highway 406, schools, and parks, this home is a fantastic opportunity for first-time buyers, families, or savvy investors. (id:62616)
1506 6th Concession Rd W
Flamborough, Ontario
This truly remarkable 55-acre farm in Flamborough is the perfect blend of space, practicality, and comfort. The 2,625 sq ft bungalow offers a spacious and inviting living area, ideal for those seeking a peaceful country lifestyle. The open concept chefs kitchen comes with high end SS appliances, a gas range, oversized entertainers island and gorgeous white quartz countertops which roam throughout. Both the primary and secondary bedrooms have spa like ensuites with high end finishes and massive walk in closets! The primary bedroom has its own private porch, louvolite power blinds and the ensuite has heated floors and a steam shower! Separate yourself inside your secluded office to accomplish focused work, equipped with its own kitchenette. The newly finished triple garage with epoxy flooring is ready to store your toys in style. The expansive 3,800 sq ft workshop is perfect for hobbyists, entrepreneurs, or anyone needing substantial space for projects and equipment. The 6,000 sq ft barn provides excellent versatility, whether for livestock, storage, or potential events. To top it off, the back deck features a swim spa, and outdoor kitchen, creating a serene retreat for relaxation and enjoying the stunning rural views. Experience tranquility with your southern exposure as the sun rises on the horizon, piercing through your perfect views of the meticulously cared for landscape. Making this property a true gem for both work and leisure. An absolute must experience rare offering (id:62616)
1506 6th Concession Rd W
Flamborough, Ontario
This truly remarkable 55-acre farm in Flamborough is the perfect blend of space, practicality, and comfort. The 2,625 sq ft bungalow offers a spacious and inviting living area, ideal for those seeking a peaceful country lifestyle. The open concept chefs kitchen comes with high end SS appliances, a gas range, oversized entertainers island and gorgeous white quartz countertops which roam throughout. Both the primary and secondary bedrooms have spa like ensuites with high end finishes and massive walk in closets! The primary bedroom has its own private porch, louvolite power blinds and the ensuite has heated floors and a steam shower! Separate yourself inside your secluded office to accomplish focused work, equipped with its own kitchenette. The newly finished triple garage with epoxy flooring is ready to store your toys in style. The expansive 3,800 sq ft workshop is perfect for hobbyists, entrepreneurs, or anyone needing substantial space for projects and equipment. The 6,000 sq ft barn provides excellent versatility, whether for livestock, storage, or potential events. To top it off, the back deck features a swim spa, and outdoor kitchen, creating a serene retreat for relaxation and enjoying the stunning rural views. Experience tranquility with your southern exposure as the sun rises on the horizon, piercing through your perfect views of the meticulously cared for landscape. Making this property a true gem for both work and leisure. An absolute must experience rare offering (id:62616)
143 Welland Road
Pelham, Ontario
Backing onto the Steve Bauer Trail & Updated Family Home with Single & Double Garage. Welcome to your next home, an updated 2-storey gem backing onto the scenic Steve Bauer Trail, offering privacy, convenience, and room for your family to grow. As you arrive, a circular concrete driveway provides both curb appeal and ample parking. In addition to the single attached garage, a fully insulated detached double garage (24x22) is ideal for car enthusiasts, hobbyists, or those needing extra storage. A charming covered front porch welcomes you into the home, where youll find a bright, open dining area perfect for family gatherings. The oversized kitchen featuring new granite counter tops overlooks the backyard and features an island, updated appliances, modern backsplash, and patio doors leading to the deck, ideal for indoor-outdoor living. The cozy living room offers multiple windows and a gas fireplace, making it the perfect spot to unwind. A 2-piece bath and main floor laundry add to the home's everyday functionality. Upstairs, three well-appointed bedrooms include a spacious primary retreat with ensuite privilege to a beautifully updated 3-piece bath. The finished basement adds a generous rec room for additional family space, plus ample storage. Enjoy the private backyard with a large deck, great for entertaining, all with no rear neighbours thanks to direct trail access. Additional upgrades include gutter guards, a new roof (2024), air conditioning (2019), and R50 attic insulation for energy efficiency. Located close to parks, walking trails, shopping, and more, this move-in-ready home is perfectly suited for comfortable family living. (id:62616)
2 - 352 Barton Street E
Hamilton, Ontario
2000sq/ft, 2nd and 3rd Level of Historic Home. with 1 parkingt.spot. Beautiful blend of original character and modern amenities. Perfect for Live/Work Scenario, Professional Couple, Small Family etc... Many possible uses. Zoned mixed use. Close to Hamilton General Hospital, many shops, cafe's, restaurants, Yoga, Family Doctors, ice cream shops and more. Public parking lot directly next door. Approximately 2000sq/ft, 4 great sized Bedrooms. 1 bedroom has separate room with sink and kitchen cabinets...great walk in closet. Updated 2 Full Baths. 1 with Tub/Shower combo and 1 with walk in shower. Brand new custom Kitchen with quartz counters, under mount sink, Euro style backsplash, Brand new never used stainless steel appliances including Fridge, Stove, Microwave Range Hood and Dishwasher. Under valance lighting, walk in pantry and built in banquette seating with storage. New electrical, 7 new Bluetooth ceiling fans, new wide plank laminate flooring on 3rd level and original Oak floor on 2nd floor has been sanded and clear coated. Freshly painted throughout. New, stylish single panel interior doors with matte black hardware. Updated, efficient German engineered radiant heating system with exposed copper pipes and zoned controlled. Original 10 and 12 inch baseboards, original Staircase, original fireplace (decorative only)1 rear parking spot included. Ample street parking and public parking lot next door. Bus at your doorstep. Separately metered Hydro is extra. 50% Water and separately metered Gas extra. Additional storage available for extra cost. New windows being installed soon. Shared coin laundry being added soon. (id:62616)
26 Auditorium Circle
Grimsby, Ontario
(UPDATED FLOORING UPSTAIRS) Welcome to 26 Auditorium Circle A Rare Gem in Historic Grimsby Beach! Don't miss your chance to own one of the iconic "Painted Ladies" in this highly sought-after neighborhood! This spacious home boasts 1542 sq ft of living space and a huge 80 x 35 ft lot. Inside, enjoy an open-concept main floor with a large living room, dining room, sunroom, and kitchen all larger than most in the area. Step outside to a charming porch and gazebo, overlooking Auditorium Circle, where the area's history comes alive. Upstairs are three generous bedrooms and a full 4-piece bath. The basement is a rare bonus, with an additional bathroom, plenty of space to finish as you please, and a walkout. Plus, up to 5 parking spaces! Just steps from the lake, beach, parks, and QEW, this home offers the perfect blend of space, charm, history, and location. Come experience this rare and exciting opportunity! (id:62616)
816 - 61 Heintzman Street
Toronto, Ontario
*Open for 6 month lease* Bright and functional 1+1 suite in the highly desirable 61 Heintzman building. This south facing suite has no future developments obstructing the view. Benefit from low maintenance fees and responsive management. The den offers sliding doors and can be used as a second sleeping room. Recently renovated with trendy fixtures, this unit features laminate flooring in the living and dining areas, tile flooring and a custom backsplash in the kitchen, plus quartz stone countertops and stainless steel appliances. . Includes one wide parking space. Amazing walk score, walking distance to High Park, Keele Subway, Organic grocers, Stockyards plaza and much more! *Average cost of utilities is $50/month total* (id:62616)
43 Eastview Gate-Lower W
Brampton, Ontario
Spacious and modern legal walk-out studio basement for lease in the highly desirable Brampton East neighborhood! Featuring a full 3-piece bathroom, private ensuite washer & dryer, and a separate entrance, this bright unit offers both privacy and comfort. Perfect for one or two professionals seeking a stylish, self-contained space in a quiet and well-connected community (id:62616)
148 Lambton Avenue
Toronto, Ontario
Newly renovated 2 bedroom basement apartment at Jane & Eglinton featuring a bright living area with potlights, a large window and laminate flooring. The modern kitchen offers a large quartz countertop, undercounter lighting, and stainless steel appliances. The stylish bathroom includes a quartz vanity, rainfall shower, and glass tile enclosure. Both bedrooms feature large windows, built-in closets and potlights. Enjoy a private entrance and access to onsite coin-operate laundry. Conveniently located on a bus route and close to schools, shopping and places of worship - this unit is perfect for comfortable, convenient living! (id:62616)
816 - 61 Heintzman Street
Toronto, Ontario
Bright and functional 1+1 suite in the highly desirable 61 Heintzman building. This south facing suite has no future developments obstructing the view. Benefit from low maintenance fees and responsive management. The den offers sliding doors and can be used as a second sleeping room. Recently renovated with trendy fixtures, this unit features laminate flooring in the living and dining areas, tile flooring and a custom backsplash in the kitchen, plus quartz stone countertops and stainless steel appliances. . Includes one wide parking space. Amazing walk score, walking distance to High Park, Keele Subway, Organic grocers, Stockyards plaza and much more! (id:62616)
18 - 1257 Ferguson Drive
Milton, Ontario
Absolutely Fantastic Never lived Executive house in the heart of Milton-->> This Gorgeous house offers 4 Bedrooms with 2.5 washrooms and unspoiled basement-->> 9 Feet Ceiling and wooden floor at the main level-->> Amazing kitchen offers stainless steel appliances and Quartz countertops-->> lush green back yard-->> Unfinished basement can be used for rec room/storage-->> Don't miss this opportunity (id:62616)
37 Hucknall Road
Toronto, Ontario
Welcome To This Spacious 4 Level Backsplit Semi-detached In The Heart Of York University Heights. The Main Level Welcomes You With A Good Size Combined Living & Dining Room And A Kitchen. Upper Level Provides 2 Bedrooms And One 3-pieces Bathroom. Lower Level Also Has 2 Other Bedrooms and One 3-pieces Bathroom Plus A Den/Office. Basement Finished With A Recreation Room, A Kitchen, And a Laundry Room, Plus A Standing Shower. Side Entrance To The Lower Level & Basement. Close To York University, Finch West Station, Transits, Parks & Schools. Minutes Drive To Hwy 400, 401 and 407. Good Tenants Wish To Stay. Vacant Possession May Be Provided. Don't Miss Your Chance To Own This. (id:62616)
127 Marigold Gardens
Oakville, Ontario
Welcome to This Executive Luxury Townhouse Make It Your Home! This stunning executive townhome offers a spacious, bright layout with 9-foot ceilings and exceptional finishes throughout. Only attached by the garage, it provides a sense of privacy and tranquility. Step into an impressive entrance that leads to a sun-filled living room with elegant hardwood flooring. The gourmet kitchen features stainless steel appliances, quartz countertops, a stylish backsplash, and ample storage space, and it overlooks a cozy family room perfect for both entertaining and everyday living. Up the solid oak staircase, you'll find a large primary bedroom with a spa-like ensuite, along with two additional generously sized bedrooms and a full bathroom. Enjoy convenient access from the garage to the private backyard. Located near a major waterpark, top-rated schools, highways, shopping, transit, and more this home blends luxury, comfort, and unbeatable convenience in a prime location. **EXTRAS** S/S Fridge, S/S Stove, S/S Dishwasher, Washer, Dryer, Central Vacuum, Garage door opener with remote (id:62616)
548 Swann Drive
Oakville, Ontario
Rare opportunity in desirable Bronte West! This premium 68.12 x 112.34 ft lot backs onto a beautiful, quiet park, offering privacy and serene views. Ideal for anyone looking to design their dream home in one of Oakvilles most sought-after neighbourhoods. Enjoy the mature trees, family-friendly community, and easy access to top-rated schools, the lake, marina, shops, and GO transit. (id:62616)
76 Raylawn Crescent
Halton Hills, Ontario
!!Gorgeous beautiful 3 Bedroom Detached +1 bedroom Legal basement with a separate entrance!!Fully Upgraded !! Don't miss out on this stunning gem!! Nestled on a quiet, family-friendly street!! spacious 50x110 feet lot. The open-concept living and dining room is bathed in natural light from large windows, and the rich-toned porcelain floor throughout the main floor is perfect for family living and entertaining. The home boasts a modern, stylish design with meticulous attention to detail, including Hardwood Staircase with Glass railing. 3 New washrooms , a 4-piece with Standing shower/ Glass doors/ Granite counters. The kitchen is a true centerpiece, featuring sleek two-tone cabinets, a quartz countertop and backsplash !! New Stainless steel appliances. Your private fenced backyard oasis features a Insulated 300 sq ft storage shed that offers ample storage for gardening tools and outdoor equipment.!! Concrete patio yard !! It's perfect for family gatherings, summer barbecues, or quiet outdoor time. The lower level provides additional living space, Legal one bedroom with full washroom and Living room with Kitchen. Legal Separate Entrance. This home seamlessly blends style, comfort, and practicality, making it an ideal choice for both families and professionals. New roof , New Paint throughout. New gleaming look!! Concrete driveway and patio. (id:62616)
75 Maple Crescent
Orangeville, Ontario
Beautiful, well maintained, very spacious, 4 bedroom, 2 bathroom detached home with attached garage, sitting on a large mature pool size lot of 60 x 110 ft., located in a desirable, family friendly neighborhood of Orangeville. Step inside and discover a bright open concept living room and dining area with walkout to a private deck and fenced in backyard, perfect for entertaining, bbq's or just relaxing. Living room has a large floor to ceiling window allowing the natural sunlight to shine in. Large spacious kitchen with lots of cupboard space. Upstairs are 4 generous sized bedrooms, with his & her closets in the primary bedroom. Lower level offers additional space perfect for a home office, recreational area, gym and much more. Large workshop with bench in the basement allows you to catch up on all of your DIY projects. This home combines both comfort and convenience. Home has been freshly painted. Two minute drive to the heart of Orangeville and to all amenities imaginable - parks, schools, shopping, restaurants, Alder Arena, Tony Rose Rec Centre, place of worship, public transit & Much More. Close To Hwy. 10 & 109 Bypass. (id:62616)
12 Arch Road
Mississauga, Ontario
Now Available for Lease: Entire Home in the Heart of Downtown Streetsville Presenting a rare opportunity to lease an entire, well-maintained residential property located in the vibrant and historic community of Streetsville. This spacious home offers a private separate entrance, ensuring complete privacy and comfort for tenants. Property Features: Full access to the entire property ideal for families or professionals seeking space and flexibility. Two modern, fully equipped kitchens, perfect for large households or multi-generational living, two fully upgraded full washrooms with contemporary finishes Expansive living spaces, providing ample room for daily living, relaxation, and entertaining Enjoy the unbeatable convenience of downtown Streetsville, just steps from boutique shops, cafes, restaurants, parks, and public transit. Prime Location | Full-Home Lease | Modern Comfort This is a unique opportunity to secure a complete home in one of Mississauga's most desirable neighbourhoods. Contact us today to schedule a private viewing. (id:62616)
74 Yardley Crescent
Brampton, Ontario
Spacious 4-bedroom semi-detached home in a sought-after neighborhood! This beautifully maintained property features an open-concept family room perfect for entertaining, and a convenient main-floor laundry. The large master bedroom offers a luxurious 5-piece ensuite and plenty of natural light. Ideal for families, this home is close to top-rated schools, grocery stores, parks, and all essential amenities. Commuters will love the proximity to Mount Pleasant GO Station just minutes away! (id:62616)
212 Roxton Road
Oakville, Ontario
Outstanding semi in Oakville's Trafalgar corridor ideal for families or investors. Walking distance to globally recognized Sheridan College attracts students year-round &offers excellent rental income potential; current owner has rented rooms to students &still receives inquiries. Oakville GO Station is 5mins away offering free parking &hassle-free 20min commute to Toronto for business professionals, concert-goers &sports fans. Families will appreciate proximity to highly rated White Oaks Secondary School, Public &Catholic elementary schools. The neighborhood offers parks, walking &biking trails &convenient shopping at Walmart, Longos, Starbucks, Oakville Place Mall enhancing, lifestyle &rental appeal. This semi is the only one in the Oak Park area w/ no rear neighbors offering seclusion & spectacular third-floor views where on clear days you can see the Skyway Bridge &Lake Ontario. The spacious, light-filled &functional layout features 4bdrms, 4bths, hardwood floors throughout (except bsmt).The 3rd floor currently serves as a serene master retreat could easily convert into family room or studio. 2nd floor offers another primary bedroom w/ cathedral ceilings &newly renovated en-suite, plus two additional bdrms &updated 4pc bath. The main floor boasts stunning kitchen w/ seamless granite countertops, 6ft island, full-height soft closing cabinetry, &le storage perfect for family living &entertaining. Step out to private courtyard-style interlocked backyard, no grass to cut, amazing peaceful oasis w/ no rear neighbors ideal for daily enjoyment &entertaining. The finished basement adds valuable living space for rec room, office or guest bdrm, in addition to existing laundry &cold cellar. Numerous upgrades incl new HVAC w/ air filtration, Google Nest thermostat &heat sensor, roof(2022), attic insulation(2023) all renovated baths, automatic garage doors. This home offers unbeatable convenience &functionality. Spotless, freshly painted &move-in ready! (id:62616)
1310 Galesway Boulevard
Mississauga, Ontario
Beautiful 4 Bedroom Semi-Detached Home In High Demand Heartland Mississauga. Tastefully Renovated With Hardwood Flooring Throughout, Granite/Quartz Countertops, California Shutters, And Finished Basement. Spacious Layout With 9' Ceilings On Main Floor And Tons Of Natural Light Through Large Windows Throughout. Walkout From Breakfast Area To A Huge Backyard With Concrete Patio. Just Minutes To 401, Parks, Schools, Costco, Shopping, Dining And Much More! Note: Pictures Are From Before Tenant Moved In. (id:62616)
318 - 700 Dynes Road
Burlington, Ontario
1074 Sq Ft 1 bedroom + den corner suite, central location in the heart of Burlington. Large balcony, in-suite laundry room + storage, underground parking, clear view, hardwood floor, 24 hours security. Seasonal pool, party room, gym, library, available August 1st. (id:62616)
86 Humberstone Crescent
Brampton, Ontario
A True Showstopper! Over $150,000 spent on amazing upgrades - this beautifully upgraded 4+2 bedroom detached home offers luxury living and exceptional income potential, with approximately 2,400 sq. ft. above grade and a LEGAL BASEMENT (TWO-UNIT DWELLING) with a separate entrance. Step into a home that boasts a modern open-concept layout, no carpet throughout, and stylish touches including California shutters, designer accent walls, pot lights, new chandeliers, and a cozy gas fireplace. The upgraded powder room adds a touch of elegance and convenience for guests. The Executive Kitchen features new quartz countertops, a central island, and top-tier stainless steel appliances - perfect for family meals or entertaining. A sunken mudroom with a closet provides smart storage solutions and keeps things tidy. Retreat to the primary bedroom oasis showcasing a 10-ft coffered ceiling, huge walk-in closet, and a luxurious 4-piece ensuite. All bedrooms are spacious and filled with natural light. Additional features include a central vacuum, second-floor laundry, and a separate laundry in the basement. The LEGAL BASEMENT UNIT includes 2 bedrooms, a full kitchen, a full bathroom, separate laundry, and a large rec room with a walk-in closet that can serve as a third bedroom or storage space - ideal for rental income or extended family. Freshly painted and meticulously maintained inside and out, this home blends style, comfort, and functionality in a prime family-friendly location. (id:62616)
F3 - 6045 Creditview Road
Mississauga, Ontario
AN INCREDIBLE LOCATION AND AN OPPORTUNITY TO BECOME YOUR OWN BOSS ; Excellent opportunity to own an emerging fast casual concept specializing in desserts & comfort eateries ; Holy Shakes business For Sale in Mississauga Heartland Location ; Varied menu offerings for all demographics ; Niche and unique concept ; Fast growing franchisee ; This Established Business Boasts A Loyal Customer Base ; The Store Features A Dine-In Facility and an amazing Store Design, Providing a Welcoming Atmosphere for Customers. ; Anchored in Triple AAA grocery anchored plaza surrounding an affluent plaza with lots of potential ; Exceptional Franchise Support ensuring smooth operations and Business Growth ; Approx 2000 Sqft Retail Store ; Great Layout ; 35 seating inside ; Surrounded by Fully Residential Neighborhood, Close to Hwy 401, Major Big Box Store, Lots of foot traffic, busy area and much more. Fully Equipped Kitchen, Exhaust Hood, Walk-in freezer, cooler & Dining Furniture Included.Avg. Monthly revenue approx. 35K - 45K ; Rent : $10970 (incl. TMI & HST) ; Lease Term: Existing 2 and half years + 5 years + 5 years option to renew ; Royalty: 6%, Advertising: 2% (id:62616)
14 Cairnmore Court
Brampton, Ontario
First Time Offered For Sale In Over 20 Years; Properties Like This Do Not Come Available Often! Located In One Of Brampton's Most Esteemed & Desirable Areas, This 4-Level Sidesplit Is Calling You Home. Great Bones, Presenting The Perfect Opportunity For You To Add Your Personal Touch & Customize To Your Preferred Taste. From The Floor To Ceiling Wood Burning Fireplace In The Family Room, To The Oversized Lot With Mature Fruit Trees & An In-ground Heated Pool, & Over 4000 Square Feet Of Finished Living Space, Homes Like This Are A Rare Find. Features: 4+1 Bedrooms, 3.1 Baths, Large Foyer, Eat-In Kitchen, Separate Living, Dining, & Family Rooms, 2 Over-sized Recreation Areas (One, With A Bar Sink), Double Car Garage W/ Inside Entry, & More! New Water Meter - 2025, Freshly Painted Throughout - 2025, Owned Hot Water Tank - 2016. Location Cannot Be Beat. Beautiful Snelgrove Gem On A Court! Close Proximity To Highways, Public Transportation, Shopping, Schools, Parks, Recreation & More. This Home Must Be Seen To Be Appreciated; Will Not Disappoint. Make It Yours Just In Time For Summer! (id:62616)
Lower - 58 Dovehouse Avenue
Toronto, Ontario
A Spotless, Spic & Span Clean & Beautiful Home! Upgraded & Renovated Top To Bottom, Inside & Out! A 2 Bedroom Apartment Located In A Sought After Family Friendly Neighbourhood! Rarely Offered Bright & Spacious w/Open Concept Design & Neutral Decor Throughout. Large Family Size Eat-In Kitchen, Spacious Bedrooms w/Closets, Large Windows, Potlights, New Floors, Freshly Painted, Furance & Laundry Room w/Double Sink & Catina, Private Entrance, Egress Windows & Fire Escape! Located Next To Public Transit, York University, TTC Subway, Downsview Park, Shopping Centre, Close To Hwy 401. 2nd Bedroom May Be Used As A Family Room. Don't Miss This! (id:62616)


