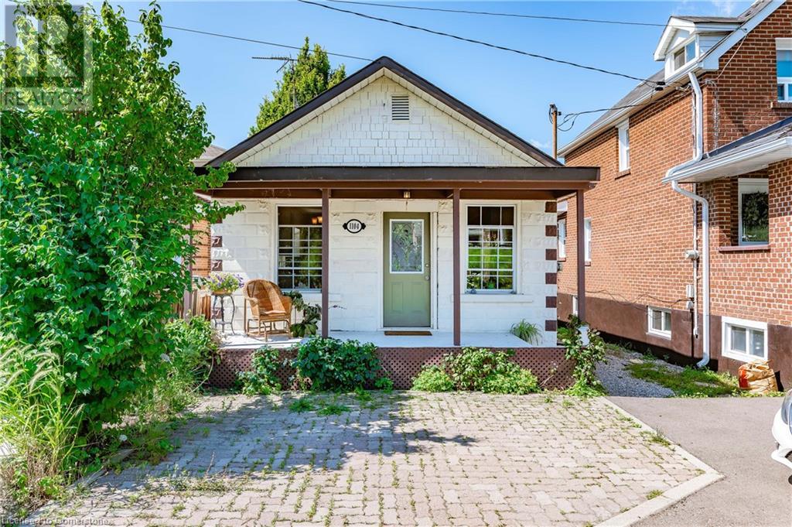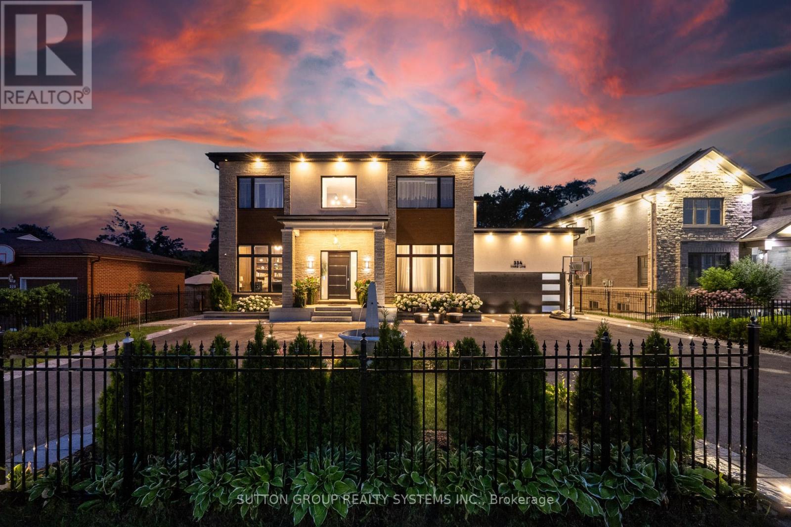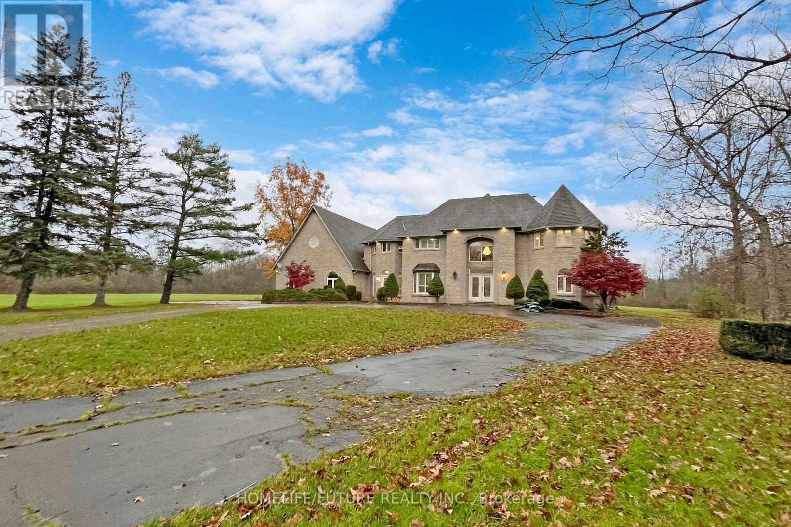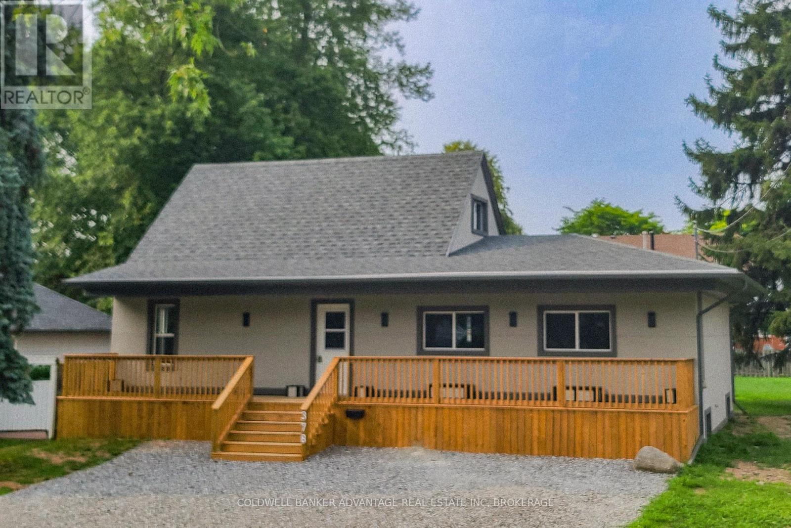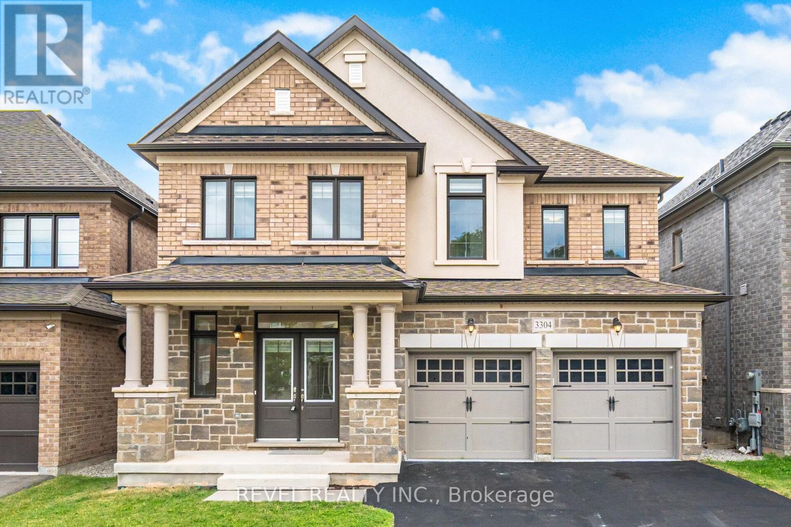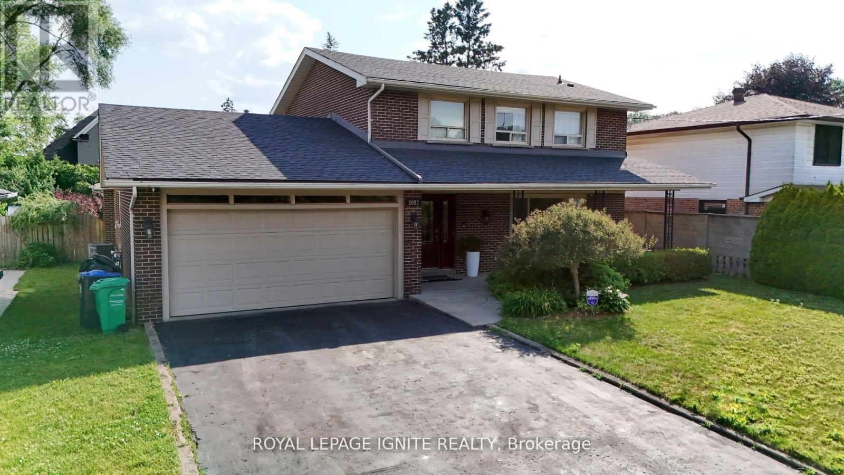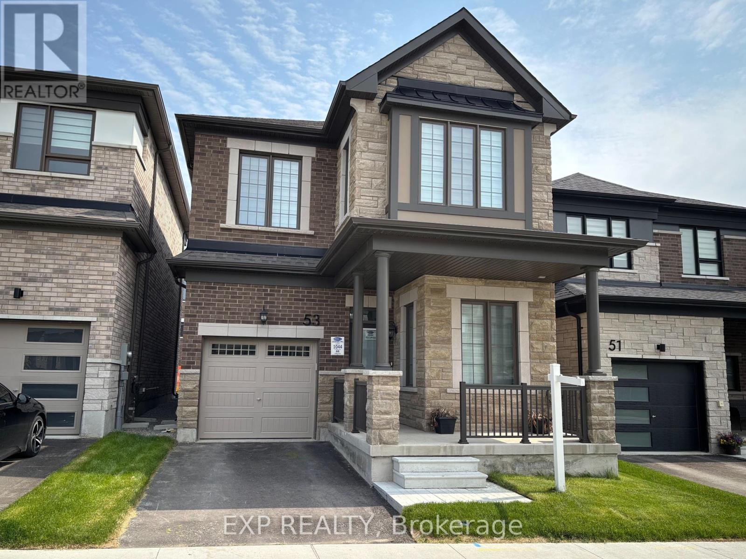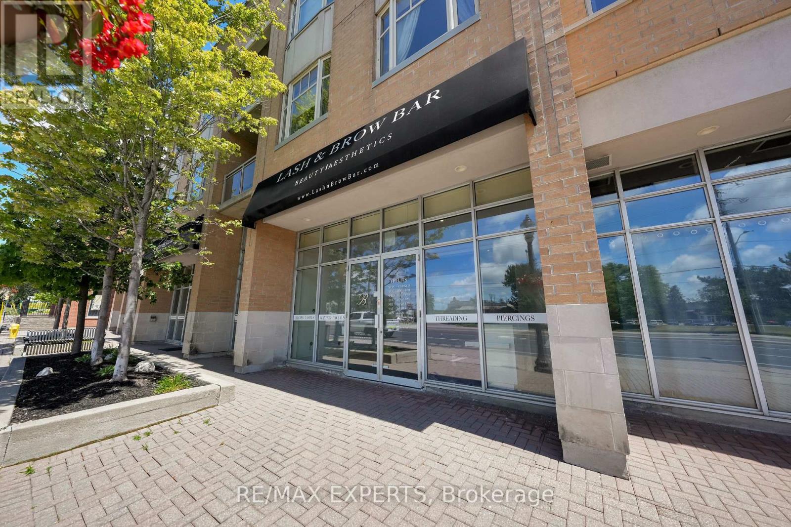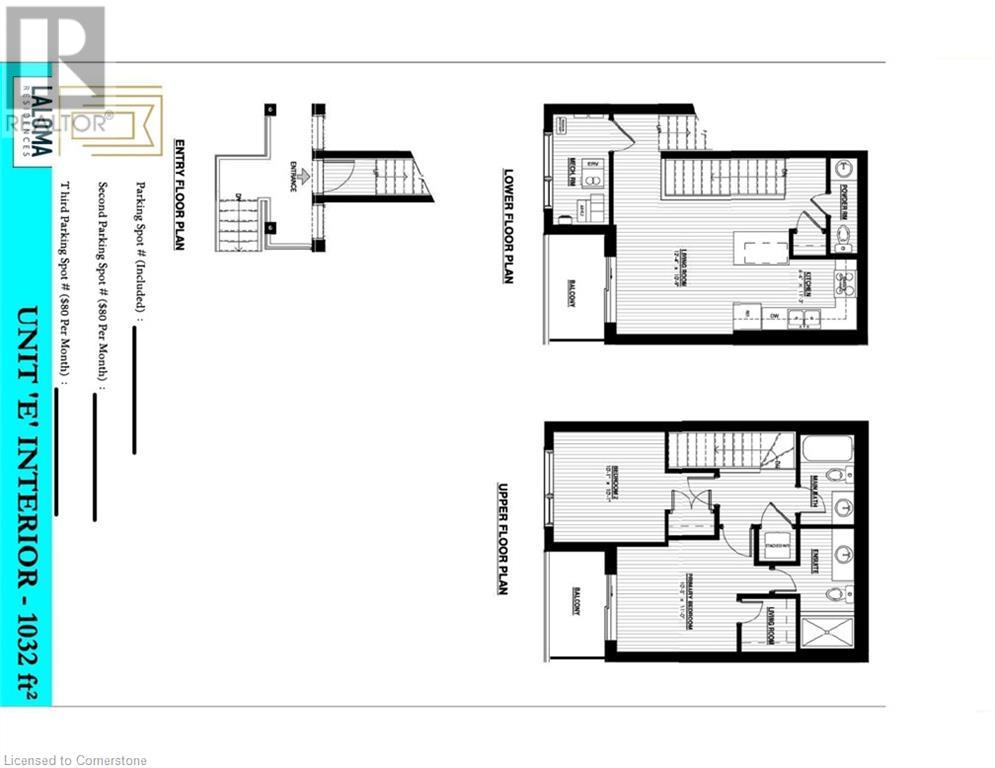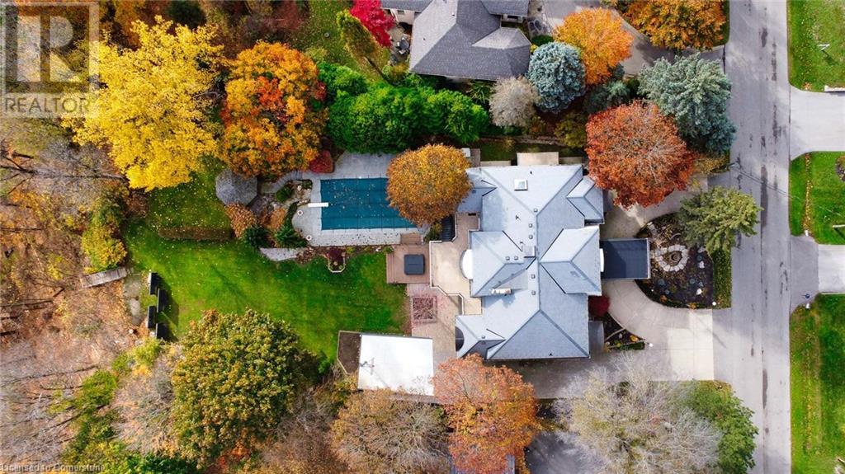70 E Jefferson Court E
Welland, Ontario
Welcome to your dream home! This immaculate 1400 sq. ft. raised bungalow, nestled on a premium pie-shaped lot in a quiet cul-de-sac, offers the perfect blend of modern updates and comfortable living. With 2+2 bedrooms and 3 bathrooms, this home is move-in ready and waiting for you. Step inside to a bright and airy open-concept main floor, perfect for entertaining. The spacious kitchen is a chef's delight, featuring a large island with stunning stone countertops, ideal for meal prep and casual dining. The adjoining living area is bathed in natural light, creating a warm and inviting atmosphere. Retreat to the large primary bedroom, complete with a private ensuite for your own personal oasis. The main bathroom boasts heated floors, adding a touch of luxury to your daily routine. Convenience is key with main floor laundry hook-ups. The fully finished basement offers a gas fireplace, two additional bedrooms and a bathroom, providing ample space for a growing family, guests, or a home office. Bonus wet - bar set up allows for a potential in-law suite with private entrance from garage. Step outside to your private backyard paradise. A sparkling pool is surrounded by multi-tiered decks, and a hot tub, creating the perfect setting for summer fun and entertaining. The beautiful, low-maintenance yard on a spacious lot offers plenty of room for relaxation and play. Located in a desirable North Welland neighborhood, this home is just moments away from all amenities, including shopping centers, restaurants, and convenient access to Highway 406. With a double driveway providing ample parking, this home truly has it all. Don't miss this rare opportunity to own a piece of paradise in a prime location! (id:62616)
119 Yates Drive
Milton, Ontario
Welcome to 119 Yates Dr, Milton. This gorgeous home is situated on a premium lot backing onto green space including a pond and features five bedrooms and four bathrooms. This home offers stunning upgrades with an exceptional blend of sophistication, comfort, and style making it the perfect place to call home. The main floor boasts 9 smooth ceilings, hardwood floors, pot lights, electric blinds and a modern open-concept floor plan. The open-concept Chefs kitchen is the heart of this home, designed for both everyday living and elegant entertaining. Featuring a huge island, built-in stainless steel appliances, quartz counters, backsplash, upgraded cabinets, pantry and working desk. Easy access to the backyard through the kitchen with breathtaking views of green space and a pond. A large family room with a natural gas fireplace that overlooks a dining room, perfect for family gatherings and entertainment. The main floor has an office which is perfect for working from home. Mudroom with porcelain tiles, pot lights and access to double car garage with built-in storage shelves & auto garage door opener. The spectacular hardwood staircase takes you upstairs where a wide hallway with hardwood floors welcomes you. The primary suite features a spa-inspired 5-piece ensuite with a large frameless glass shower, a free standing tub, vanity with double sinks including quartz counters and a walk-in closet with custom built organizers. Four additional generously sized bedrooms, two additional four piece bathrooms and a laundry room with storage cabinets complete the upper level. The unfinished basement has a separate side entrance, 3PC rough-in for future bathroom and larger windows. Exterior pot lights brighten the house during night. Ideally located a block away from the park, 16 Mile Creek, schools, shopping and more! (id:62616)
1104 Haig Boulevard
Mississauga, Ontario
Move in ready detached home in highly sought after Lakeview community of Mississauga! Fabulous condo alternative! This charming bungalow offers everything you need, featuring a comfortable kitchen, dining room, and living room space. The primary bedroom includes a walk in closet, and right beside it a four piece bathroom. This fabulous home sits on a 25 x 150 ft lot, covered by an oasis of 'no gardening required' perennial plantings, just the perfect setting for relaxation. In addition there is a fully detached garage in the back too! Close enough to walk to the Lakeview Library , Lakeview Golf Course, or Lake Ontario! 4 mins to Long Branch go, 18 mins to downtown Toronto! (id:62616)
334 Third Line
Oakville, Ontario
An Architectural Masterpiece of Luxury Living Sitting On a 77'x147' Lot where Timeless Design Meets modern Luxury. Spanning Over 6,000 sq. ft. of Meticulously Crafted Living Space, This Extraordinary Residence is More Than A Home - It's A Lifestyle. Designed with Unparalleled Attention To Detail, This Fully Upgraded 5-Bedroom, 7-Bathroom Home Blends Sophistication, Elegance & Comfort into One Breathtaking Package. Approached By Entry Points, A Circular Driveway & A Stunning Stone Water Fountain, The Home's Arrival Experience is Nothing Short of Spectacular. The Soaring 12-foot Ceilings, Walls Of Expansive Windows & One-Of-A-Kind Moss Wall Creates A Warm Yet Dramatic Atmosphere, While Rich Hardwood Flooring Flows Seamlessly Throughout. The Chef's Kitchen Is At The Heart Of The Home. Elevate Your Culinary Experience With The Kitchen's Stunning Quartz Countertops, A Grand 10 Ft Waterfall Central Island-Top-of-the-line Built-in S/S Appliances Equipped Within Custom Cabinetry Extending Gracefully To The Ceilings Imparting An Undeniable Sense Of Grandeur & Sophistication. Elegance & Efficiency Extends Upstairs, With Extended 10 Feet ceilings, The Primary Suite is A Sanctuary Of Comfort & Elegance. A Custom Electric Fireplace, Expansive Walk-In Closet With Custom Organizers, & Spa-Inspired Ensuite Featuring His-and-Her Sinks, A Deep Soaker Tub, A Glass-Enclosed Rain Shower & High-End Finishes Creates A True Private Retreat. Each Additional Bedroom Offers Private En-suite Bathrooms, Ample Sunlight & Premium Finishes Making Every Room Feel Like A Personal Suite. The Fully Finished Basement Thoughtfully Designed To Serve As A Self-Contained Rental Unit Or A Comfortable In-Law Suite With 2 Spacious Bedrooms & 2 Full Washrooms + An Open Concept Kitchen Fully Equipped With Upgraded Appliances. Step Outside To Meticulously Landscaped Grounds With Fruit Trees Serviced By A Sprinkler System, A Custom Deck & A Covered Pergola.This Home Is The Embodiment Of Luxury Living. (id:62616)
15 - 2 Phelps Lane
Richmond Hill, Ontario
Beautiful one-level stacked townhouse property with private direct access parking in your own garage. Bright and spacious with lots of natural light and private balcony. Private inside unit with inside parking (your own garage and not outside parking). Upgraded unit with stainless steel appliances and open concept layout. Two bedrooms and two washrooms. Modern kitchen with pantry, breakfast bar and lots of counter space! Great location at Oak Ridges in Richmond Hill. Lots of parks, Transit, Lake Wilcox, Bond Lake and lots of walking/biking trails near by. Steps to Shopping, schools, medical center, library, restaurants and much more!! (id:62616)
Main - 346 Brompton Avenue
Woodstock, Ontario
346 Brompton Avenue offers a beautifully renovated and updated main floor rental. This unit features 2 bedrooms and an open concept kitchen, dining, and living room. There is private laundry unit in the rental for your convenience. Stainless steel appliances including fridge, stove, dishwasher, washer, and dryer are included for use. Tenants can also make use of the detached garage for storage. The rental has a large backyard and ample parking space. Located in a quite family friendly neighbourhood and within walking distance to parks, shopping, and schools. **Perfect For** This unit is ideal for working professionals or families seeking a detached house with a spacious backyard. Don't miss this opportunity to make this lovely space your new home! (id:62616)
67 Leader Court
Erin, Ontario
Welcome to this beautiful home situated on a 1.28 acre premium lot. This home perfectly sits on top of leader court with the best view in the neighbourhood. This stunning home offers high ceilings and large windows with tons of natural light throughout. This home also features two ensuite bathrooms, two walk-in closets, three large garage space with a grand total of 12 parking spaces. Over 5200 Sqft of luxurious living space including the basement with lots of upgrades throughout the entire home. Don't let this rare opportunity pass by you! **EXTRAS** This home features a spacious walkout basement, metal roof, newer garage doors, pot lights installed across the entire home, and new flooring. Beautiful Quartz kitchen countertop paired with stainless steel appliances, and much more! (id:62616)
25 Hennessey Crescent
Kawartha Lakes, Ontario
Welcome to 25 Hennessey Crescent, a stunning 2021-built detached home in the prestigious North Ward of Lindsay. This 4-bedroom, 3-bathroom residence offers the perfect mix of modern elegance and everyday comfort, ideal for families. Step inside through a grand double-door entrance and be greeted by 9' ceilings, hardwood floors, pot lights, zebra blinds, and a custom oak staircase with sleek metal pickets. The open-concept layout features a gourmet kitchen with quartz countertops, tile backsplash, stainless steel appliances including a gas stove, large breakfast bar, and a walk-in pantry. Enjoy the convenience of a main-floor laundry room with garage access. Upstairs, the primary suite impresses with a spa-like ensuite offering a freestanding tub, glass shower, and walk-in closet, while three spacious bedrooms share a beautifully finished bathroom. The bright, unfinished basement with enlarged windows and a rough-in washroom offers endless potential. Backing onto no direct rear neighbors, this home provides extra privacy and peace. Located close to top-rated schools, parks, trails, and shopping this is the perfect place to call home. Dont miss your chance to lease in one of Lindsays most desirable communities! (id:62616)
420 - 415 Main Street West
Hamilton, Ontario
Welcome to Westgate on Main! This modern and fully furnished 1-bedroom + flex space, 1-bath condo offers stylish, move-in-ready living in one of Hamiltons most vibrant neighbourhoods for lease.This beautifully maintained suite is ideal for professionals or students. a bright open-concept layout with clean finishes and contemporary furniture throughout rare opportunity to own a spectacular Condominium unit in Westgate Condos by Matrix Development Group located in the heart of downtown Hamilton Closer to McMaster University, Public Transit, GO/LRT and other amenities of life. This Urban Condo Living welcome you with a Large Windows for Natural Lighting, Modern Decor Finishes Including Quartz Kitchen Countertop, Built In S/S Kitchen Appliances, 9' Ceiling height, Ensuite Laundry and Smooth Ceilings.lobby with amenities like Community Garden, rooftop terrace with study rooms, Shaded seating and gym, convenient dog washing station, private dining area, BBQ Area, & a Party room. This Residence Offers An Unparalleled Blend of Modern Elegance, City Views And A Lifestyle Defined By Convenience. With Its Open-Concept Design, This Unit Maximizes Both Space And Natural Light, Creating A Warm And Inviting Atmosphere. This Unit Offers Large Windows for Natural Lighting, Modern Decor Finishes Including Quartz Kitchen Countertop, Built In S/S Kitchen Appliances, 9' Ceiling height, Ensuite Laundry and Smooth Ceilings. Wont Last!! (id:62616)
82 Pearson Road
Welland, Ontario
Welcome To An Exceptional Custom-Built Detached Home, A Country Estate Gracefully Set On A Sprawling 5-Acre Lot In The Heart Of The Niagara Region, Just A Short Drive To The U.S. Border. This Private And Secluded Oasis, With No Rear Neighbors, Is Surrounded By Mature Trees And A Serene Ravine, Complete With Wrought Iron Fencing. Step Into The Grand Foyer Featuring A Double Curved Staircase, Leading To An Elegant Home Boasting 4+1 Bedrooms And 4 Bathrooms. The Interiors Are Adorned With Hardwood And Stone Floors, And The Expansive Kitchen Includes A Central Island. (id:62616)
32 - 690 Little Grey Street
London East, Ontario
Spacious. Affordable. Move-In Ready.Welcome to this beautifully maintained 3-bedroom, 3-bathroom townhome offering over 1,600 square feet of comfortable and versatile living space. Perfectly situated in a peaceful, well-kept community. Step inside to discover a bright and inviting main floor designed for both everyday living and entertaining. The layout features a generously sized living room, a convenient powder room, a defined dining area for family meals, and a functional kitchen with abundant cabinet space to keep everything organized.Upstairs, you'll find three spacious bedrooms including a primary suite large enough to create your own private retreat alongside a full 4-piece bathroom.The fully finished basement offers even more flexibility with a second full bathroom, a dedicated laundry area, and a large bonus space perfect for a rec room, home gym, kids playroom, or a quiet office setup.Additional perks include your own reserved parking space right at your doorstep, ample visitor parking. Located minutes from public transit, parks, schools, and shopping, this home offers a fantastic blend of lifestyle and value. (id:62616)
378 Thorold Road
Welland, Ontario
Incredible property in the heart of Welland. All newly renovated 2025. This stunning property has been completely updated inside and out, featuring a brand new modern stucco exterior, new asphalt shingle roof, new windows, doors, and contemporary exterior lighting. The massive covered front porch spans the entire width of the home - perfect for relaxing outdoors. Step inside to an open-concept main floor, entirely reimagined with new plumbing, updated wiring, luxury vinyl plank flooring, fresh paint, new trim, and high-efficiency LED lighting throughout. The stylish new kitchen flows through a central dining area to oversized living room flooded with natural light. A bonus rear room on the main floor makes an ideal office or family room space. Two main floor bedrooms provide flexible living options. Upstairs offers two generous bedrooms and a sleek 4-piece bathroom. The basement is partially finished with an additional bedroom and a spacious recreation room ready for your personal touch. Set on a 0.3-acre lot, mostly fenced for privacy, this home is located near excellent schools, shopping plazas, and restaurants. Everything has been done, all you have to do is pack the boxes and move right in. Quick closing available to move in before the school year starts! (id:62616)
80 Pearce Avenue
St. Catharines, Ontario
Welcome to 80 Pearce Avenue A Beautiful Bungalow in Sought-After North-End St. Catharines. Located in one of the most desirable neighbourhoods in St. Catharines, this well-maintained bungalow offers the perfect blend of comfort, charm, and functionality for your growing family. Nestled on a quiet street surrounded by mature trees and perennial landscaping, this home boasts excellent curb appeal with low-maintenance gardens and a welcoming covered front porch perfect for enjoying your morning coffee. Step inside to discover a bright and spacious living room featuring updated flooring and a neutral colour palette, creating a warm and inviting atmosphere. Down the hallway, you'll find three generously sized bedrooms and a beautifully maintained four-piece bathroom. The kitchen offers ample counter space, abundant cabinetry, and a large window that fills the space with natural light. A formal dining area leads to a stunning four-season sunroom with direct access to the private backyard ideal for year-round entertaining and family gatherings. The finished lower level adds significant value and flexibility, offering in-law suite potential with access from both the kitchen and sunroom. This level features a large rec room with a cozy gas fireplace, an updated three-piece bathroom, a fourth bedroom, modern laundry area, and abundant storage options including an oversized linen closet. Enjoy the convenience of living close to Sunset Beach, Happy Rolphs Animal Sanctuary, the Canal Parkway, top-rated schools, great shopping, and world-famous wine country Niagara On The Lake. Don't miss this incredible opportunity to own a move-in ready family home in a premium North-End location! Seller is motivated to sell and seller is flexible on price. (id:62616)
409 Adelaide Street
Wellington North, Ontario
Heaven on earth - welcome to the Devon. No sidewalk, allowing you to accommodate 4 car parking in the driveway. Builders specs state 2842 square feet. Soaring 9-foot ceilings on the main floor draw your attention. Thoughtful placement of windows with the open concept design acts as a conduit for light to cascade through. Oversized ceramic tiles, engineered wood floors and kitchen cabinetry, Taller doors / upgraded tiles / upgraded shower/ 200A service / electrical conduit in garage / upgraded electric fireplace / stained floors / glass showers / lookout basement are all upgrades. Upgraded electric fireplace can be enjoyed while entertaining in the family room. Smart upper level laundry room is tucked away. Four well laid out bedrooms combined with two five-piece baths make this home hard to overlook. The master suite is garnished with a generous walk-in closet. The Cat 5 enhanced cable upgrade makes working remotely much more inviting. Roughed-in bath and above-grade lookout windows so it doesn't feel like a basement...easily adding possibilities of more square footage. (id:62616)
1393 Highway 54
Brantford, Ontario
For the first time in generations, this cherished family farm is being offered to the market. Set on 24.69 acres of fertile land with over 1,400 feet of pristine Grand River waterfront, this unique property offers an unparalleled blend of agricultural opportunity, natural beauty, and potential for the future. Perfectly located just minutes from Caledonia, this cash crop farm features four outbuildings, including two classic barns, offering ample space for equipment, livestock, or conversion to hobby or equestrian use. The gently rolling fields and mature trees create a picturesque setting ideal for farming, recreation, or simply soaking in the peaceful riverside lifestyle. With a rich heritage and tremendous potential, this one-of-a-kind property is a rare opportunity to own a piece of Ontario's rural history while staying close to amenities and major routes. Opportunities like this don't come around often. (id:62616)
Apt 2 - 75 Dunraven Drive
Toronto, Ontario
A large bright and clean Third floor two Bedroom apartment. Located in a good neighborhood with good finishings inside the Unit. Close proximity to coffee shops, Grocery Stores, Restaurants, Bars and TTC Buses. (id:62616)
810 - 40 Panorama Court
Toronto, Ontario
Bright and spacious move in ready 2 bedroom condo. Freshly painted. Close to highway. TTC just outside building. Minutes to shopping and other amenities and quiet building. Available immediately. Parking for 2. Large open balcony Well managed (id:62616)
B0710 - 133 Bronte Road
Oakville, Ontario
***BONUS 2 MONTHS FREE RENT!**Gorgeous Upscale Lakeside Living in this Modern Popular MAIN SAIL Suite. Breathtaking Waterfront Views In This Luxurious Rental Located In the Heart of "Bronte Harbour." This Vibrant and Sought after Neighbourhood offers the Convenience Of Town Living And The Tranquility Of Lakeside Luxury. Well-Appointed Suites With Private Outdoor Spaces And Top Tier 5-star Hotel Inspired Amenities. One Of Our Most Popular Models "The Main Sail" features 2 Bedrooms 2 Bath, A Modern Open Concept Layout That Maximizes Functionality In Its 1037 S Ft Space Plus Additional 127 SqFt Open Balcony. This Unit Is Equipped With High End Finishes Such As Wide Plank Hardwood Flooring thru-out, Stainless Steel Appliances, A convenient Breakfast Island, Stunning Countertops And Floor To Ceiling Windows, and is PET Friendly. Enjoy Unparalleled Views Of The Lake, Walk To Restaurants, Local Shops, Park And Marina. *Note some pics are of the model suite to aid in visualization of units. All Finishes -flooring, cabinetry etc are the same in all units. NOTE: Parking avail to rent extra /month. **EXTRAS** Amenities Inc: Gym, Indoor Pool, Hot Tub, Sauna, Guest Suites, Media / Dining Lounge, Pet Spa, Car Wash Facility, Electric Vehicle Charging, 24/7 Concierge/Security, Roof Top Terrace with Stunning Lake Views. (id:62616)
388 Dymott Avenue
Milton, Ontario
Stunning 4+1 Bedroom, 3+1 Bathroom Detached Home Situated On A Decent Sized Lot With Elegant Upgrades Throughout! Step Into This Exquisite Detached Home That Perfectly Blends Modern Sophistication With Timeless Charm. Thoughtfully Upgraded With Premium Finishes, This Residence Boasts Soaring 9-Ft Smooth Ceilings, Elegant Wainscoting, And A Warm Ambiance Created By LED Pot Lights And Designer Chandeliers. The Main Floor Offers An Open And Inviting Layout, Featuring Beautiful Hardwood Floors And Hardwood Staircase That Seamlessly Connects Each Room. The Gourmet Eat-In Kitchen Is A Chefs Dream, Equipped With High-End Cabinetry, Quartz Countertops, Stylish Backsplash, A Generous Breakfast Bar Island, And Top-Of-The-Line Stainless Steel Appliances Including A Dual-Fuel Gas Stove. All Bathrooms Have Been Renovated, Featuring Brand-New Modern White Vanities, Sleek LED Mirrors, LED Vanity Lights And Contemporary Toilets Designed To Impress And Built For Comfort. Upstairs, You'll Find Four Spacious Bedrooms, Each With Ample Closet Space, Perfect For Family Living. The Master Bed Ensuite Offers His/Hers Closet With Closet Organizers And A Glass Enclosed Shower With A Bath Tub. The Professionally Finished Basement Includes A Well-Designed 1-Bedroom Suite, Complete With A Comfortable Living Area, 3-Piece Bathroom, And A Good-Sized Bedroom Ideal For Guests Or In-Law Suite. Steps To Schools, Shopping Mall, Bus Transit. Close To All Amenities. Well A Harmonious Blend Of Luxury, Comfort & Style! Don't Miss It! This Move-In-Ready Home Is A Rare Find. Rare 3 Parking Spots On A Single-Car Detach House. Don't Miss Your Opportunity. Book Your Showing Today Before Its Gone! (id:62616)
3304 Vernon Powell Drive
Oakville, Ontario
Welcome to luxury living in the heart of North Oakville! This beautifully appointed 3-bedroom detached home with a double car garage and FINISHED BASEMENT with SEPARATE ENTRANCE is the perfect blend of elegance, comfort, and modern design. Nestled in one of Oakville's most desirable newer communities, every inch of this property has been thoughtfully designed with upscale finishes and an eye for detail. Step inside to discover an open-concept layout bathed in natural light, featuring soaring ceilings, modern flooring, custom millwork, and a chef-inspired kitchen with quartz counters, stainless steel appliances, extended cabinets, extended island, and pot lights EVERYWHERE. The primary suite offers a desgin accent wall, spacious walk-in closet and spa-like ensuite with glass shower and upgraded tile stand alone bathtup. This family-friendly neighbourhood is known for its top-rated schools, expansive parks, scenic trails, and a growing selection of shops, restaurants, and amenities. Commuters will love the easy access to highways, GO Transit, and everything Oakville has to offer.Whether you're entertaining guests or enjoying a quiet evening at home, this North Oakville gem offers the perfect backdrop for your next chapter (id:62616)
89 - 2555 Thomas Street
Mississauga, Ontario
Fabulous Executive Town Home On A Corner Unit In The Thomas Grove Community. Top Ranking Schools Nearby. 3 Large Family Size Bedrooms. Huge Primary Bedroom Boasts Sitting Area, 4pc Ensuite And 2 Separate Walk In Clothes Closets, Great For His & Hers Personal Storage. Gleaming Hardwood Floors Through Out. Bodes Well For Efficient Daily House Cleaning. All Though Renovate Some Years Ago, The Kitchen Has Withstood The Test Of Time: High Quality Kitchen Cabinetry Granite Counters & Full Stainless Steel Appliance Package. Oh! Wait: You Have Extra Finished Living Space In The Basement. Recreation Room And A 4th Bed Room. This Is A "Must See" If You Are Looking For The Perfect House To Rent. (id:62616)
2092 Sava Crescent
Mississauga, Ontario
This House has it All Comfort, Style & Location! Very well-kept, renovated 2-storey Home on a Premium 60x 128 Ft Lot, Situated on a Quiet Private Court location. Features a Stunning Open-to-Above Foyer, New Kitchen with Quartz Counters, Upgraded Bathrooms, New Flooring throughout the house & a Newly Finished Basement. Spacious Main Floor with Separate Living & Family Rooms, Plus 2 Walk-Outs to a Private Backyard Oasis. Bonus: Bedroom & Laundry on Main Floor! Enjoy a Saltwater Pool, Professionally Maintained Annually. Unbeatable Location Minutes to QEW, Square One, Sherway, and Steps to Future Hurontario LRT, Top-Rated Schools (St. Timothy/MI(0n Schools). Walking distance to Scenic Trails & Premium One Health Club. Brand New Roof with a written 50-Year Transferable Warranty! Must See!! Motivated seller!! (id:62616)
354 Centre Street N
Brampton, Ontario
LOOK NO FURTHER!! This is the 5 level backsplit you have been looking for. BONUS!! LEGAL 2 BEDROOM BASEMENT APARTMENT. Enjoy the Premium 115' Deep Pie Shaped Lot. Enjoy all the area has to offer with easy access to bus service, highways, parks, shops etc. Thanks for showing. (id:62616)
130 Sonoma Lane
Stoney Creek, Ontario
Welcome to 130 Sonoma Lane! A stunning 3 bedroom 2.5 bathroom & oversized 1.5 car garage freehold corner townhome built by DiCENZO Homes is situated on 38' wide and 100' deep corner lot in the sought after FOOTHILLS OF WINONA neighbourhood. Thoughtfully selected upgrades in this 1610 sq. ft. carpet free townhome where modern finishes and comfort come together to create the perfect sanctuary. You will immediately be impressed by the home’s curb appeal and large patio in the fully fenced backyard. Main level has a modern open concept floor plan with 9' ceilings, hardwood floors, updated light fixtures, a family room with a gas fireplace and overlooking the dining area. Chef's dream kitchen has center island, granite countertops, backsplash, stainless steel appliances and upgraded cabinetry. Easy access to the huge backyard which has a natural gas BBQ line and a large interlocked patio which is perfect for BBQ parties. Gorgeous hardwood staircase takes you to the upper level where the hallway and all three bedrooms have hardwood floors. Grand primary bedroom with large walk-in closet, 4PC ensuite with glass shower, double vanity with granite counter, taller cabinets and a customized laundry closet. Other two bedrooms are of really good size. All bedrooms have custom storage shelves in the closets. Upgraded 4PC main bathroom with granite counter & taller cabinets. Unfinished basement has 3PC rough-in for the future bathroom. Access door from house to the oversized 1.5 car garage. Auto garage door opener installed. Property comes with a water softener installed in the basement. The family-friendly neighborhood offers ideal proximity to schools, Winona Park, Winona Crossing shopping district, 50 Point conservation area, Go transit and offering quick access to the QEW. 130 Sonoma Lane is move-in ready, designed to provide a seamless living experience. A must see property! (id:62616)
12 Rosanne Circle
Wasaga Beach, Ontario
This one won't last! 5 minutes from the beloved Wasaga Beach! This nearly new 3200 sqft home, featuring a spacious double-car garage, sits in a vibrant, family-friendly neighborhood. A grand double-door entry welcomes you into a bright foyer leading to a living room, office, and separate family room. Expansive modern corner windows flood the space with natural light. The open-concept kitchen boasts quartz countertops, ample cabinetry, a walk-through pantry, and an island with a breakfast bar overlooking the dining area. Each bedroom includes double-door closets and en-suite baths, The primary, with double sinks, a freestanding tub, and a large shower. The master retreat offers his-and-her walk-in closets. The basement, with extra large windows and a bathroom rough-in, is ready for your finishing touches! (id:62616)
53 Mcbride Trail
Barrie, Ontario
Welcome to 53 McBride Trail, a stunning 2,200 sq. ft. detached home in Barries sought-after southeast end. Designed for luxury and functionality, it features soaring 10 ft ceilings, premium builder upgrades, all-hardwood flooring, and an elegant oak staircase. The open-concept kitchen boasts marble countertops, a built-in garbage cabinet, a dedicated microwave shelf, and modern window blinds. With four spacious bedrooms and a generously sized den with a door and two windows, perfect as a fifth bedroom this home offers incredible flexibility. The layout includes two ensuite bedrooms, including a primary retreat with a custom walk-in closet with shelving. A total of four bathrooms, including three full baths and a powder room, provide ultimate convenience. Located near top-rated schools, parks, shopping, and major highways, this home is perfect for families and commuters. Plus, it's still under Tarion warranty for added peace of mind. Don't miss this incredible opportunity book your showing today! (id:62616)
118 - 10211 Keele Street
Vaughan, Ontario
Newly Renovated Turn-Key Beauty Bar In The Heart Of Maple! High-Traffic Intersection For Great Exposure. Unit Is Currently Split Into Three Rooms, Two Bathrooms And One Shower. Turn-Key Space For Beauty Bar, Cosmetic Clinic, or Professional/Medical Office. Beautiful High-End Finishes Throughout. Tonnes Of Development Currently Undergoing In The Area - Lots Of Potential Clients For Any Business In The Immediate Area. (id:62616)
74 - 7181 Yonge Street
Markham, Ontario
Prime location on Yonge / Steeles, brand new glass doors, floors, cabinet & sink installed. Busy indoor mall. Multi-Use complex w/retails, restaurants, food court, residential, office hotel. Best high traffic unit on main floor with great exposure. Mall is connected to 4 residential towers with over 1200 suites. Other tenants in mall included supermarket, RBC Bank and pharmacy etc. Best for any retail / service-related business or office use. (id:62616)
118 - 10211 Keele Street
Vaughan, Ontario
Newly Renovated Turn-Key Beauty Bar In The Heart Of Maple! High-Traffic Intersection For Great Exposure. Unit Is Currently Split Into Three Rooms, Two Bathrooms And One Shower. Turn-Key Space For Beauty Bar, Cosmetic Clinic, or Professional/Medical Office. Beautiful High-End Finishes Throughout. Tonnes Of Development Currently Undergoing In The Area - Lots Of Potential Clients For Any Business In The Immediate Area. (id:62616)
3114 Poplar Road
Innisfil, Ontario
One-of-a-kind bungalow nestled in the highly sought-after community of rural Innisfil. Set on a massive corner lot just off Lockhart Road, this meticulously maintained home offers the perfect blend of privacy, space, and convenience, just minutes to Innisfil Beach Road, Mapleview Road, and Friday Harbour resort, schools, parks, scenic trails, private beaches, local shops, and restaurants. Featuring 3+1 spacious bedrooms, 2 full bathrooms, and a double-car garage, with electrical amperage, offering incredible workshop potential this bright and airy bungalow boasts an open and inviting layout filled with natural light. The kitchen walks out to a beautiful backyard deck perfect for summer barbecues, family gatherings, and enjoying tranquil views of your private outdoor oasis. The finished basement is an entertainers dream with high ceilings, pot lights, laminate flooring, a large rec room, dedicated laundry space, and an additional bedroom ideal for in-laws, guests or a home office. With manicured landscaping, impeccable care from top to bottom, and move-in ready. (id:62616)
809 - 190 Borough Drive
Toronto, Ontario
Luxurious Centro Condo At Scarborough Town Centre Area * 640 Sf*Rare 1 Br + Den Unit With Large Balcony * Den With A Door Can Be A Home Office or 2nd Br.Unobstructed SW Views! Move In Condition * Bright, Sunny And Spacious .**New Kitchen Cabinet Doors**Great Floor Plan That Offers So Much! Large, Open Concept, Living And Dining Room With Loads Of Natural Light And A Walkout To A SW Facing Open Balcony,Hardwood Flr THroughout* Spacious Kitchen With Tons Of Storage Space, Granite Countertop.1 Parking Included * Brand New Washer&Dryer.Steps To Rt, Scarborough Town Centre,Movies, Shopping, City Hall, Ymca, U Of T Scarborough Campus * Excellent Location *Amenities Include Gym, Indoor Pool, Sauna, Party Rm & More! (id:62616)
7 Buttonville Crescent E
Markham, Ontario
Rarely Offered! Large 132' x 164' Lot backing on to Ravine! Located on a quiet Crescent in prestigious Buttonville Community. Welcome to this gorgeous 5 bedroom Bungaloft with loads of character and stunning architectural design! Upon entering, the main floor is inviting with hardwood floors, pot lights and wood-burning fireplace. The perfect blend of open space for entertaining and cozy corners to relax, work from home or study. The bright, spacious kitchen has been updated and is a Chefs dream! Large Centre Island, gourmet appliances, custom built-ins for storage and windows with picturesque views! The Primary bedroom is a retreat in the large loft with vaulted ceiling, Juliette balcony and new 5-piece spa-like ensuite (2025). The bright finished basement has a separate entrance, cozy gas fireplace, 3 piece washroom and exercise room that has a rough-in for kitchen. Close to Hwys, Transit, Top Ranked Schools & More! Enjoy the peacefulness and convenience of this gem with endless opportunities! (id:62616)
118 Gravel Ridge Trail Unit# A9
Kitchener, Ontario
Brand new unit, close to schools and parks. Parking for visitors available! This complex is perfect for families or working professionals. Features: 2 Bedrooms 2.5 Bathrooms 6 Stainless Steel Appliances Include: Fridge, Stove, Dishwasher, Microwave, Washer & Dryer Quartz Countertops Open Concept Air Conditioning & Heat – Combination of Air Handler and Heat Pump 1 Car Parking 1032 Sq Ft. Balcony Plus Electricity and Gas and Water Available NOW!! *Non-Smoking Unit* *Tenant Insurance is Mandatory and Must be Provided on Move in Day* (id:62616)
4 - 213 Pine Street
Whitby, Ontario
Renovation Just Completed In This Multiplex Basement Unit In Downtown Whitby. Located On A Quiet Dead End Street Close To All Amenities, Transportation And Highways. The Unit Has 2 Bedrooms, 1 Bathroom And An Open Floor Plan. Bright Windows Throughout And Large Living Area. Includes One Parking Space. Tenant Only Responsible For Hydro And Water (Heat Included). (id:62616)
59 Pogonia Street
Toronto, Ontario
Welcome To This Magnificent Home In The Prime Area Of Scarborough Rouge! Over 3000 Sqft Detached Home In A Prime Family-Friendly Neighbourhood! Spacious Main Floor W/ Huge Living & Dining area W/large windows, Separate Family Room W/ Fireplace, Modern Eat in Kitchen W/ Breakfast Area &W/O To Backyard. Main Floor Office & Laundry. Convenient Garage to home Access. 2nd Floor Features 3 Generously Sized Bedrooms W/ Walk-In Closets & Ensuites, Plus 4th Bedroom & Bright Den. Finished Basement W/ Separate Entrance through Garage, Kitchen, 3 Bedrooms & Private Laundry Ideal For Extended Family Or Rental Income. Roof (2019), New A/C (2024), Double Garage W/ 2 GDOs. Steps To TTC, Schools, Parks & Grocery Stores. A Must-See! (id:62616)
237 Glenabbey Drive
Clarington, Ontario
Beautifully renovated 4+1 bed, 4 bath home with pool, located next to Glenabbey Park in one of Courtice's most sought-after areas. For sale after 31 years, just when your family is ready to move. Wide driveway, double-car garage, and no neighbor on one side for added privacy. Main floor offers a bright living room, formal dining room, cozy family room with wood-burning fireplace, and a home office with built-in desk and storage shelves. The updated kitchen features HanStone quartz countertop with waterfall edge and Backsplash, modern stainless steel appliances, and a breakfast area with walkout to the deck. Laundry room with side entrance offers potential for basement separate entrance. Upstairs boasts plush carpet, updated lighting, a spacious primary bedroom with walk-in closet and renovated ensuite, plus 3 more generous bedrooms and a full bath. The finished basement includes a large rec room, a bedroom with ensuite bath, workshop, and tons of storage. Fully fenced, professionally landscaped backyard with inground pool, waterfall feature, and no grass to cut. Central vac included. Steps to schools, shops, and transit. (id:62616)
909 - 15 Merchants' Wharf
Toronto, Ontario
Live in Luxury at Aqualina by Tridel! Experience waterfront living at its finest in this spacious and thoughtfully designed 1-bedroom suite with beautiful views of Lake Ontario. Offering 584 Sq ft of modern elegance, this residence features a sleek, contemporary kitchen with built-in appliances and a functional island, luxurious Jack & Jill bathroom for added convenience, generous walk-in closet & a private balcony where you can unwind while enjoying serene lake views. Located directly on the Harbourfront boardwalk and steps to Sugar Beach, this unbeatable location offers easy access to the DVP, TTC, and is just a short stroll to St. Lawrence Market, grocery stores, top-rated restaurants and George Brown College. (id:62616)
Lower - 27 Heathview Avenue
Toronto, Ontario
Newly Renovated Three Bedrooms Apartment Nested In The Prestigious Bayview Village area. Half Of The Main Floor And The Entire Basement W/ Private Separate Entrance. Full Kitchen With New Dishwasher, New Stove. Separate Ensuite New Laundry Set. Parking Spots On Driveway. New Basement Flooring. Great Location. Family Friendly Neighborhood. Bring Unit Few Steps To Ravine. (id:62616)
2908 - 8 Widmer Street
Toronto, Ontario
Live in the centre of it all at 8 Widmer! This new building is located in an unbeatable location. Experience this stylish studio with modern built-ins, floor-to-ceiling windows, a designer streamlined kitchen with integrated appliances and quartz counters.Unwind to world-class amenities: a rooftop pool with skyline views, full gym, and a co-working lounge. Steps from King West, amazing restaurants and bars , Scotiabank Theatre, and the buzz of the Entertainment District. Welcome to elevated urban living at a fraction of the price! (id:62616)
200 - 260 Niagara Street
Toronto, Ontario
Queen Street West neighborhood offers a private, open-concept ground floor space with large bay windows overlooking Niagara Street and over 10-foot-high ceilings. Nestled on a mature, tree-lined street with high foot traffic year-round, the space also provides the option for signage along the ground floor, ensuring excellent exposure. **EXTRAS** Landlord makes no representation for intended use. Tenants responsible for their own compliance with city zoning if any. (id:62616)
5216 - 488 University Avenue
Toronto, Ontario
Welcome to your home in the sky, an extraordinary Sub-Penthouse residence with breathtaking, unobstructed northwest views that stretch beyond the city skyline. This 1,136 sq.ft. suite, complemented by an expansive 185 sq.ft. terrace, is the epitome of luxury living in one of Toronto's most prestigious addresses with direct access to St. Patrick Subway. Every inch of this suite is curated with elegance: soaring 9-ft smooth ceilings, rich hardwood flooring throughout, and a spa-inspired bathroom featuring a freestanding soaker tub, a frameless glass body spray shower, and even a built-in TV for the ultimate relaxation. Indulge in five-star amenities rivaling the world's best hotels with a 24-hour concierge and valet service, a state-of-the-art fitness centre, an indoor pool, party and meeting spaces, a rooftop terrace oasis, and top-tier security. Live in the vibrant heart of the city, steps from the Theatre District, world-class shopping, Michelin-starred dining, the University of Toronto, and the University Health Network. Move-in date is flexible this is more than a residence, its a lifestyle.Your elevated city retreat awaits. (id:62616)
1614 - 121 St Patrick Street
Toronto, Ontario
Welcome to your home in the heart of Toronto! This one-bedroom condo is the perfect fit for young professionals, recent graduates, and doctors in residency. For your convenience, the condo also includes an ensuite washer and dryer. Located in a prime area, you'll have easy access to the TTC subway, major hospitals, OCAD University, the Art Gallery of Ontario, and the bustling Queen Street West. This condo offers the ultimate Toronto living experience, with cultural, educational, and healthcare amenities right at your doorstep. (id:62616)
211 - 650 King Street W
Toronto, Ontario
Motivated Seller! Experience Urban Living In Vibrant King West Neighbourhood! Highly Sought-After Boutique Building In The Heart Of The City with Lower maintenance fees $394.54. Many Trendy Restaurants, The Well, Stackt Mkt And Nightlife Nearby! Open Concept Layout With 9 Ft. Exposed Concrete Ceilings. Bright, South Facing Floor To Ceiling Windows. Modern, Professional Design Finishes Throughout. Contemporary White Kitchen With Stainless Steel Full-Sized Appliances, Granite Countertops And Centre Island. Freshly Painted With On-Trend Accent Walls And Hardwood Floors. 24 Hour Concierge, Fitness Centre, Outdoor Peaceful Garden Terrace, And Bike Storage. Building Is Conveniently Located Next To Ontario Line King/Bathurst Station. The Fashion District, Restaurants, Sports Venues, Entertainment And Waterfront Are Close By And Yours To Discover! (id:62616)
B13 - 108 Finch Avenue W
Toronto, Ontario
Two Bedroom Townhouse In A Great Location. Large Master Bedroom With Walk-In Closet, Semi-Ensuite And W/O To Balcony. Second Floor Laundry Room. Direct Access To Parking Garage From The Unit. Lots of visitor Parking. Walk To Finch Subway Station, Go Transit, Community Centre, Parks, Schools And Yonge St. Shops And Restaurants. Renovated Kitchen and renovated Bathroom. (id:62616)
34 Maple Avenue
Flamborough, Ontario
Welcome to 34 Maple Avenue, a spectacular estate perched on one of the Golden Horseshoe's most desirable escarpment lots. Offering over 6,000 sq. ft. of finished living space, this home combines luxurious comfort with everyday convenience minutes from top schools, trails, parks, shopping, highway access, and all essential city amenities. Designed for both refined living and grand entertaining, the home features 4 spacious bedrooms, 5 bathrooms, and multiple gathering areas. A formal dining room sets the stage for elegant hosting, while the sprawling chef's kitchen with skylight flows into a cozy family room you'll never want to leave. Three main-floor bedrooms include a versatile second primary suite with a private sitting area and walkout to the deck. The entire upper level is dedicated to the primary suite, creating a private oasis with a balcony perfect for morning coffee and sunsets. The suite includes a 5-piece spa-inspired ensuite and an expansive dressing room, creating a true sanctuary for unwinding in style. The fully finished lower level offers a second kitchen, bar, rec room, sauna, and a private office or 5th bedroom with its own exterior entrance, ideal for guests or a home-based business. Step outside into a backyard oasis featuring an oversized heated pool, hot tub, gazebo, and multi-level patio space your private resort for entertaining or everyday enjoyment. Additional features include 7 fireplaces, custom millwork, walk-in closets, multiple walkouts, septic tank (2020), hot tub, pool heater/pump/filter, garage & front door (2023). Enjoy the peace of escarpment living with the convenience of the city just moments away. A rare opportunity for a new lifestyle. (id:62616)
812 - 950 Portage Parkway
Vaughan, Ontario
Step into luxury and convenience at this gorgeous Transit City Condo, situated in the heart of Vaughan Metropolitan Centre - one of the GTA's most dynamic urban hubs. Built by the acclaimed CentreCourt Developments, this spacious one bedroom suite (600-700 sqft) offers an unapparelled blend of contemporary design, prime location, and world class amenities. The interior consists of sleek laminate flooring, 9 foot ceilings, and floor to ceiling windows flood the space with natural light. The practical lay-out offers the best use of space with a designer kitchen featuring integrated stainless steel appliances, quartz countertops, backsplash, and chic cabinetry. Positioned on the 8th floor with breathtaking sunsets and panoramic views from the outdoor large balcony - an extension of your living space. Residents enjoy exclusive access to the YMCA's state-of-the-art 65,000 sqft fitness and aquatic facility, complete with a lap pool, gym, and wellness programs. The complex also includes a 9,000 sqft public library, studios, and event space that caters to work and leisure. Nestled steps from the Vaughan Metropolitan Centre Subway Terminal and major transit routes, this home ensures effortless access to Toronto's core, Highway 7 and 400, York University, while everyday essentials are moments away at SmartCenters Woodbridge, Walmart Supercenter and Vaughan Mills. (id:62616)
2003 - 12 York Street
Toronto, Ontario
Luxurious Ice Condos 616 Sq. Ft. with breathtaking south-facing lake views! This spacious 1+1 bedroom layout provides both Privacy, Productivity and Comfort, featuring a convenient Jack and Jill full bathroom. Enjoy abundant natural light through wrap-around, floor-to-ceiling windows. The modern kitchen and appliances enhance the bright and airy atmosphere. Located next to the Scotiabank Arena and just steps from Union Station, GO Transit, the CN Tower, Rogers Centre, Financial District, theaters, shopping, nightlife, and the lakefront. Direct access to the PATH ensures seamless connectivity. Resort-style amenities include a gym, indoor pool, sauna, media room, party room, and more. Conveniently located with easy access to the QEW, DVP, Lakeshore, restaurants, transit, supermarkets. (id:62616)
1703 - 67 Caroline Street S
Hamilton, Ontario
Fantastic Bentley Place!! Once you come in you wont want to leave. Great west Hamilton location. Panoramic views of city, escarpment and lake Ontario. Beautiful open living, dining and kitchen area with 9' foot ceilings. Kitchen , baths and most flooring renos done since 2020.Kitch Island 3'.5" x 8'Accent LED lighting throughout.Wrap around balcony off living room.2nd Balcony from primary bedroom with ensuite bath. Furnace and central air Combo unit replaced in 2020. One excusive underground parking spot.All windows and sliding doors replaced March 2025. A must to view. (id:62616)



