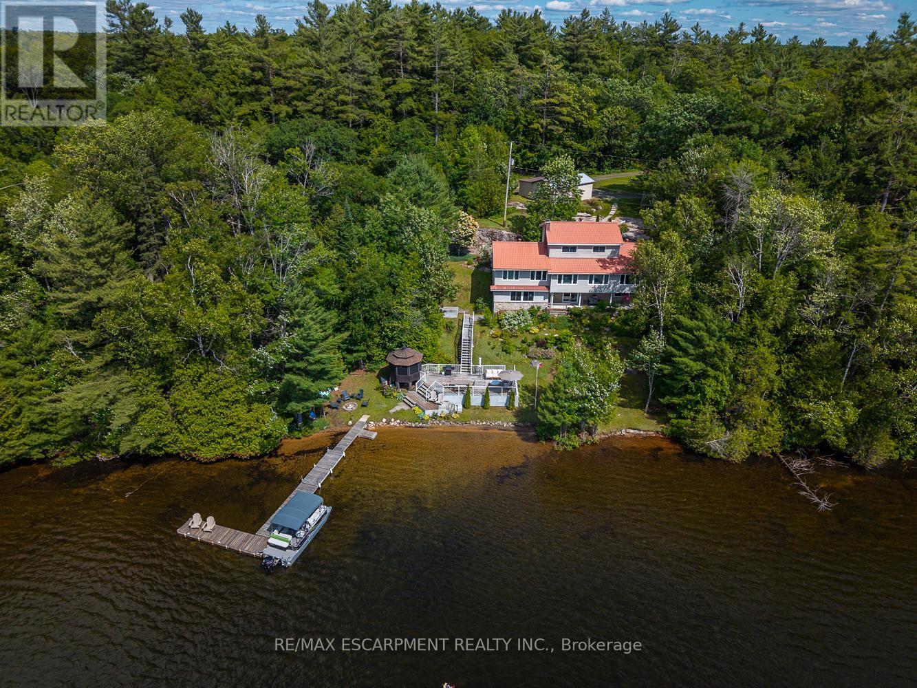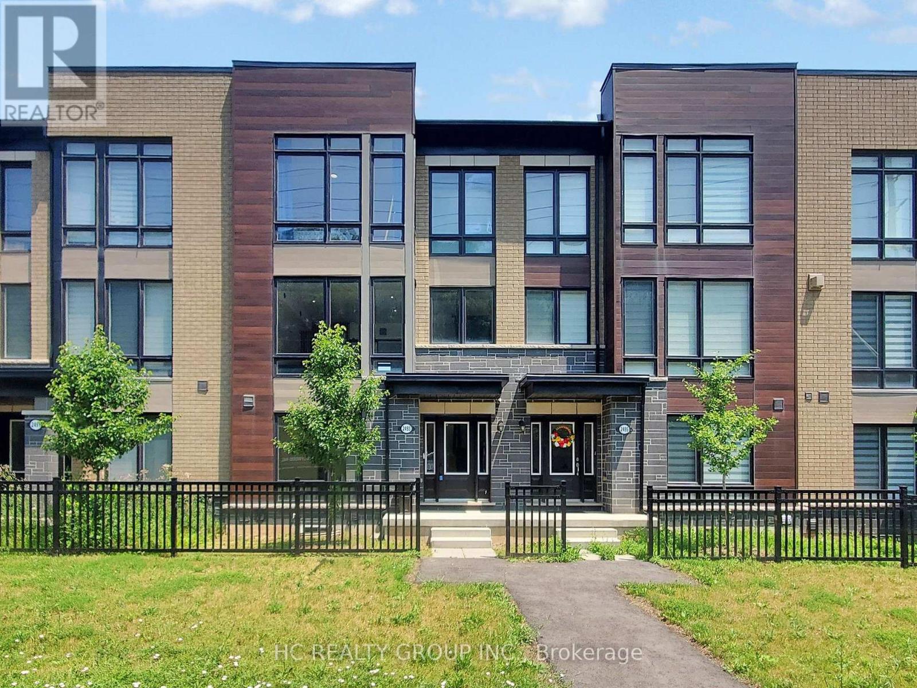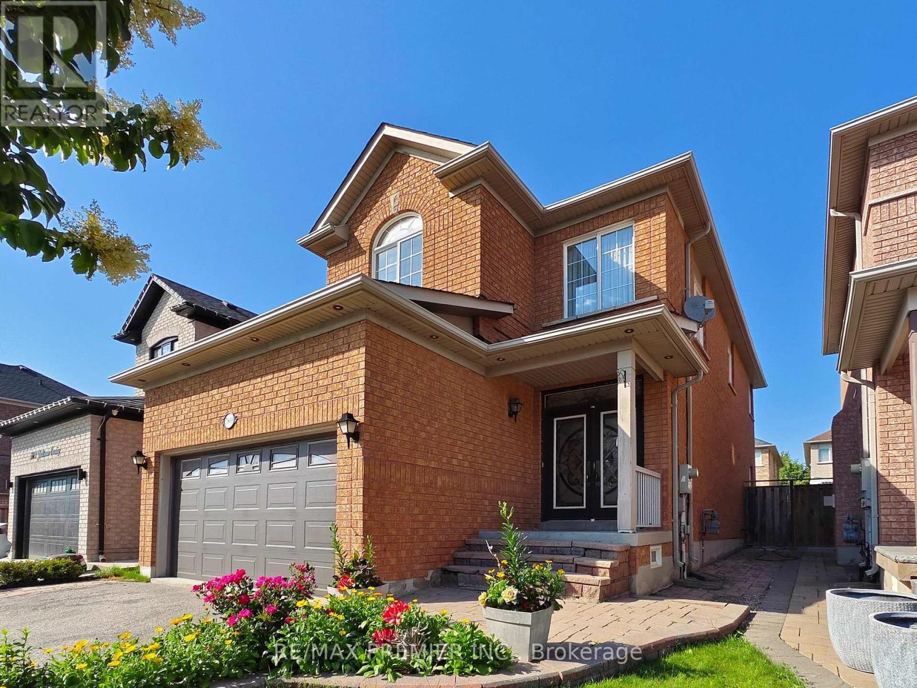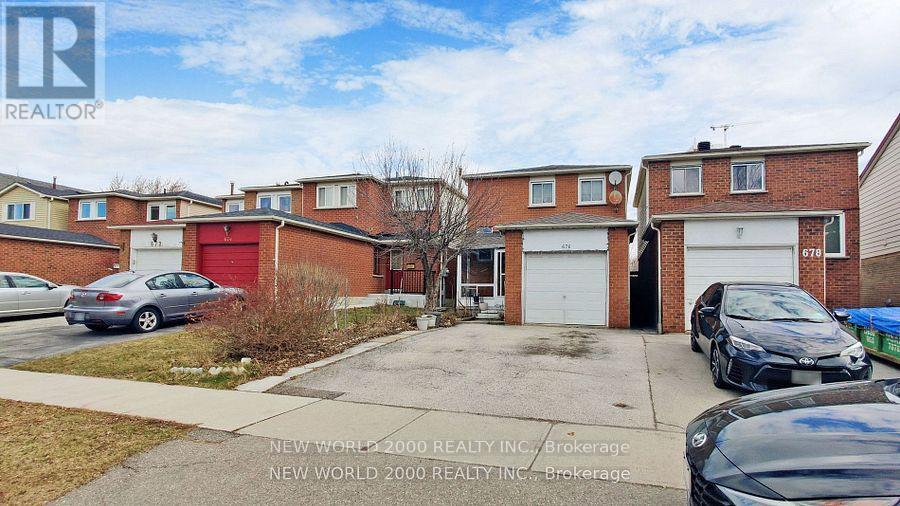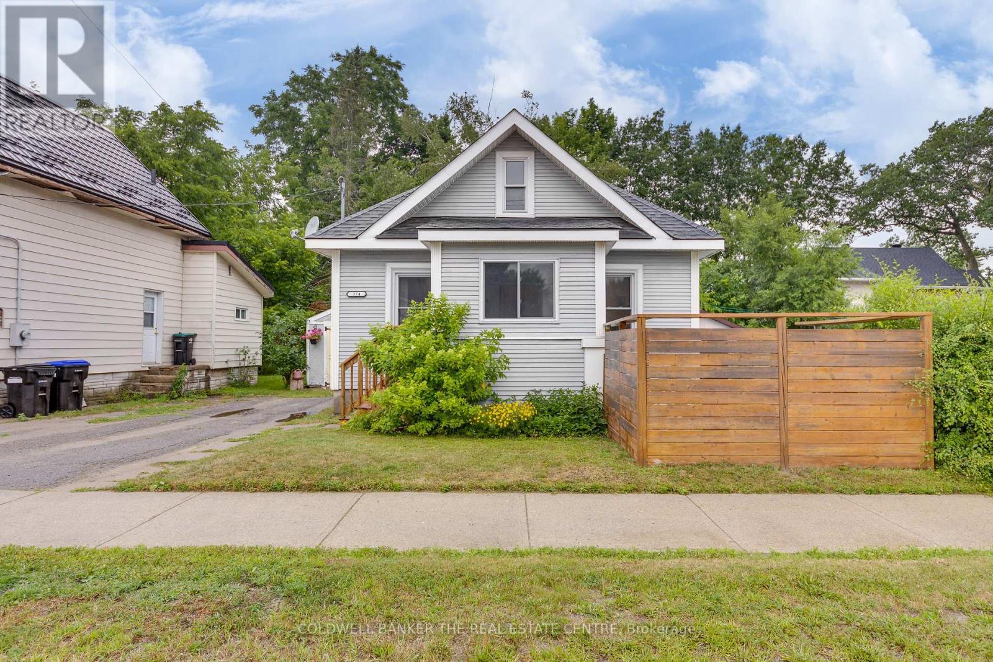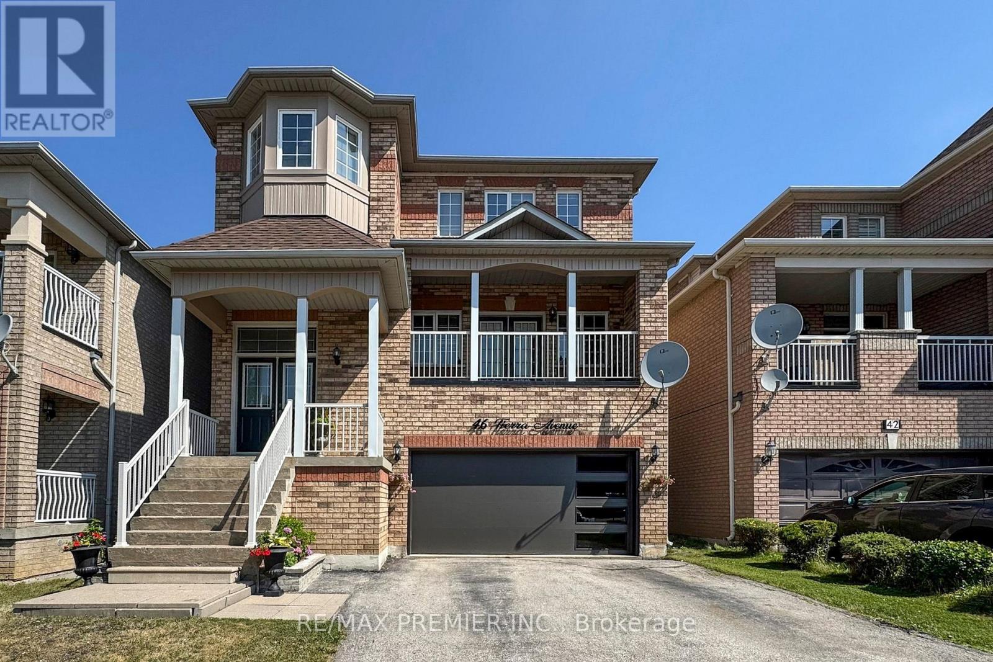32 10th Concession Road
Seguin, Ontario
First time offered in almost 50 years, this exceptional year-round cottage or home offers 200 feet of west-facing shoreline with owned shore road allowance on the pristine waters of Little Whitefish Lake. Part of a peaceful three-lake chain with boating access to Big Whitefish and Clear Lake, this property features stunning sunset views, a beautiful sandy beach stretching the entire waterfront, and deep water off the dock, perfect for swimming and boating. Complementing this, is a large lakeside deck with an attached enclosed gazebo. This well-built and lovingly maintained home offers over 3,800 square feet of finished living space with an updated kitchen, spacious living and dining areas, a cozy den, and a bright enclosed porch overlooking the lake. The main floor primary suite includes a large bedroom, sitting room, 4 piece ensuite, walk-in closet, and storage space with potential for a laundry or kitchenette, making it ideal for guests or multi-generational use. Upstairs you'll find three additional bedrooms, 2 bathrooms, and more gorgeous lake views. The full walkout basement is designed for entertaining, with a built-in bar, large family room with propane fireplace, fifth bedroom, 3-piece bath, laundry room, and a generous insulated storage room. Fully winterized with a deep drilled well, propane furnace and central air (both new in 2021), and easy year-round access via a paved, well-maintained road. Two garages (double and a single) with ample room for vehicles and/or watercraft. Located just 10 minutes from Highway 400, this beautiful home is close to the charming village of Rosseau, and a short drive to Parry Sound. This is a rare opportunity to own a truly special property on one of the areas most desirable lakes. (id:62616)
200 Stinson Street Unit# 318
Hamilton, Ontario
Welcome to a showstopping, one-of-a-kind hard loft set within the iconic Stinson School Lofts. This historic boutique conversion blends timeless Victorian architecture with refined, modern design in a way that’s truly unmatched. With 1300 sq ft of interior living space and an additional 864 sq ft private terrace, this two-level loft is a rare find. Soaring 17-foot ceilings and two-storey Reynaers windows flood the home with natural light. Original brick, exposed PSL beams, and industrial steel hardware add authentic character, while curated finishes bring elevated style. The chef’s kitchen features maple cabinetry, premium European appliances, and a dramatic denim granite waterfall island. Entertain in the open-concept great room or step outside to your custom Japanese-style wood patio with planters and treetop views—your own private outdoor retreat. Upstairs, the primary suite is a peaceful haven with custom closets, a feature PSL post, and a spa-worthy ensuite wrapped in marble. A second bedroom or flexible office/guest space offers built-ins and warm wool carpeting. Every inch has been considered—from the bespoke glass staircase to the custom lighting throughout. Set in a boutique building rich with history, and located near Hamilton’s downtown core, Wentworth Steps, and the Escarpment trails, this loft offers urban edge with soul. A true architectural gem—rarely offered and impossible to replicate. (id:62616)
23 First Avenue
Toronto, Ontario
Welcome to 23 First Ave, a charming and spacious duplex in the heart of Toronto! This beautifully maintained home, built in 1900 and substantially renovated in 1984, offers over 2,100 square feet of above-grade living space with 5 bedrooms, many bathrooms, and a finished lower level. Enjoy the character of a classic semi-detached duplex with modern updates, featuring forced air heating, generous room sizes, and a versatile layout across three levels. The property sits on a deep 18 x 133 ft lot with year-round road access, nestled in a vibrant residential neighbourhood close to major transit, parks, and amenities. With a recent AVM market value upper range of $1,800,000 and surrounded by comparable sales, this is a rare opportunity to own a piece of Toronto's history in a sought-after location perfect for families or investors seeking space, convenience, and potential! ***Parking at rear***Vacant Possession of Upper Unit September 1 2025***All photos digitally decluttered*** (id:62616)
227 - 2737 Keele Street
Toronto, Ontario
*Some photos are virtually staged.* Enjoy this functional fully-renovated bachelor unit with own patio terrace. Enjoy the high ceilings limited only to this floor! New flooring, new appliances, new bathroom! Move in ready and enjoy your summer on private patio! Unbeatable location - medical building, Wynn fitness are both steps away, all grocery stores, restaurants and take-outs are minutes away. Easy access to highways 401 & 400. Close to Downsview Park & York University! Don't miss this opportunity. Comes with 1 parking and 1 locker! (id:62616)
2493 Badger Crescent
Oakville, Ontario
***$$ Upgraded& Beautifully designed 4 bedroom freehold townhome offers modern living in one of Oakville's Most Desirable Communities. Featuring modern open concept layout with oversized windows that fill the home with natural light . Enjoy a spacious Kitchen with breakfast area, extended countertops, and full backsplash Stainless Steel Appliances . Walkout to a Large Deck ideal for summer BBQs and entertaining . Hardwood throughout Second & Third Floor and Elegant Wood Staircase leading to 3 generously sized bedrooms upstairs Primary Bedroom Retreat featuring a private ensuite with walk-in shower.The bonus main floor bedroom with ensuite is perfect as a home office or Guest room. Double Car Garage + Extra 2 parking On the driveway . Top Ranked schools, steps to parks, trails, and green space. Close to shopping, medical clinics, recreation centre, library, and major highways and all the amenities you need. (id:62616)
5869 Yachtsman Crossing
Mississauga, Ontario
Location! Welcome to 5869 Yachtsman Crossing, a beautifully maintained and move-in-ready Green Park-built detached home located in one of Mississauga most desirable neighborhoods! This absolutely fabulous property offers exceptional curb appeal and a thoughtfully designed interior, perfect for families who value comfort, style, and convenience. Property Highlights:4 spacious bedrooms plus an additional bedroom in the finished basement. Impressive double-door entrance leading to a bright and airy foyer. Elegant 9 ceilings and abundant pot lights throughout the main floor. Cozy gas fireplace in the family room perfect for family gatherings. Modern, functional layout with formal living, dining, and open-concept kitchen. Beautifully finished basement ideal for in-laws, guests, or home office. Prime Location: Steps to public transit, major highways, and Heartland Town Centre. Close to shopping, top-rated schools, parks, and community centre. Public OPEN HOUSE : SAT & SUN-JULY 26th & 27th FROM 2-4 PM (id:62616)
670 Irving Terrace
Milton, Ontario
Available for the first time on the market! Original owners have maintained this property with pride of ownership and spotlessly clean! Such a breath of fresh air to see such a well-kept home in Milton! Mattamy built with 9 foot ceilings and hardwood throughout the main floor, spacious living/dining room and large family room with gas fireplace. Updated kitchen with granite countertops, newer stainless steel appliances and walkout to large backyard with garden with fresh vegetables! The laundry is conveniently located on the second floor! The primary bedroom features a 4pc ensuite. This home is ready to move into and has been lovingly cared for. The unfinished basement has a rough-in bathroom and provides many possibilities for additional living space! Interlocking on the front porch, steps and backyard patio, recent stucco at the back of the house, brand new zebra blinds, shingles (7 years ago) recently painted with desireable neutral colours. Steps to Beaty Neighbourhood Park/splashpad and easy walk to nearby schools! 6 minutes drive to/from Hwy 401 and close to Toronto Premium Outlets. (id:62616)
21 Florence Drive
Brampton, Ontario
PRICED TO SELL....Beautifully upgraded 4-bedroom, 4-bathroom detached home in one of Bramptons sought-after neighborhoods is the perfect blend of elegance and functionality. From the moment you arrive, you'll be impressed by the exceptional curb appeal, thanks to the professionally poured concrete landscaping that spans from front to back low-maintenance and high impact!Step inside to discover a thoughtfully designed interior featuring rich hardwood floors, upgraded light fixtures, and a gourmet kitchen complete with granite countertops and modern cabinetry perfect for family dinners or entertaining guests.Upstairs, youll find spacious bedrooms with ample closet space and beautifully appointed bathrooms. The finished basement with a separate entrance offers endless possibilities ideal for an in-law suite, home office, or potential rental income.Enjoy peace of mind with a metal roof backed by a lifetime warranty, and take advantage of 4 total parking spaces for you and your guests.Whether you're upsizing, investing, or looking for a move-in-ready family home, 21 Florence Dr has it all. Dont miss your chance to own this gem in a prime Brampton location close to schools, parks, shopping, and transit. Book your private showing today and fall in love with your future home! (id:62616)
676 Galloway Crescent
Mississauga, Ontario
Detached Home in the Heart of Mississauga. With 3 bedrooms 2 and 1/2 washrooms. Laundry room on the main floor. A lovely very large Spacious Sunroom and large backyard area. Roof and shingles done from Home Depot in 2023. Freshly Painted Main Floor, New Pot-lights in Living Room and Kitchen. This home is in the Highly Sought After Hurontario Area! It is located near shopping centers, Top-Rated schools, and parks. Convenient access to major highways including the 403, 401 and QEW. Minutes from Square One Shopping Centre, restaurants, movie theatres, Living Arts Centre, Heartland Town Centre, Go Transit, Sheridan College and bus stations. Yet nestled in a quiet family-oriented Neighborhood. This is a very cosey and welcoming home! (id:62616)
1928 Lawrence Avenue W
Toronto, Ontario
Discover 1928 Lawrence Avenue West - A home that moves with the rhythm of your life, designed for comfort, built for growth, and ready to work as hard as you do. Perched proudly on a bright, light-catching corner lot, this classic two-storey detached delivers the space, style, and flexibility today's buyers crave. With south and southeast exposure pouring in, the home radiates warmth from morning to sunset, creating a natural glow that energizes every room. Fresh paint complements a timeless, family-friendly floor plan featuring three generous bedrooms and open, inviting living spaces perfect for entertaining, gathering, or unwinding at day's end. Step onto the private side deck, a calm retreat for morning coffees, evening conversations, or weekend BBQs. But this property truly shines in its built-in value: a separate entrance leads to a fully renovated two-bedroom basement suite completed in 2024. Whether you're offsetting your living expenses, hosting extended family, or investing in your future, this self-contained space has the potential to unlock real financial flexibility without compromising privacy. Significant updates have already been completed to deliver long-term peace of mind. Enjoy newer kitchen appliances, a modernized upstairs bathroom (2022), a high-efficiency furnace (2021), upgraded basement kitchen ductwork (2024), and an on-demand tankless water heater (2024). The side deck, completed in 2020, adds to the home's outdoor charm and everyday functionality. Tucked into a well-connected, established neighbourhood just minutes from Pearson Airport, UP Express, and highways 401/400/427, this location makes commuting easy while keeping life's essentials close. This is more than a home it's a smart, strategic move. Live in it. Grow with it. Book your showing today! (id:62616)
374 Yonge Street
Midland, Ontario
Welcome to 374 Yonge Street in Midland. This beautifully updated raised bungalow is a must see for first time buyers and those looking to downsize or invest. New front steps guide you into the foyer where you can store coats and shoes. The open concept family room features a large and bright front window and the stunning kitchen has been upgraded with a huge island, breakfast bar and tile backsplash. The primary and secondary bedrooms sit on the opposite side of the house and the laundry room provides access to your rear deck and backyard. The pocket doors provide seamless flow throughout the main living space. The 4 piece bathroom with subway tile rounds out the main floor. Central air conditioning was added in 2021. New windows (2022) and shingles (2023) provide peace of mind that this amazing home is protected for years to come. (id:62616)
46 Tierra Avenue
Vaughan, Ontario
Look no further! This beautifully maintained detached home is nestled in the heart of Vellore Village, one of Vaughan most sought-after family-friendly communities. Combining timeless design with quality finishes, this home offers the perfect blend of space, style, and comfort. Step into a sun-filled family room and enjoy the seamless flow into the renovated open-concept kitchen, complete with upgraded cabinetry and ceramic backsplash. Walk out to the spacious deck, ideal for outdoor dining and entertaining. Upstairs, you'll find 3 generous bedrooms, including a primary retreat with a luxurious jacuzzi tub. The elegant oak staircase and hardwood floors throughout add a warm and refined touch. The professionally finished walkout basement offers flexible space for an in-law suite, home office, or entertainment area. Unbeatable Location: Minutes to Hwy 400, o Vaughan Mills Mall & Cortellucci Vaughan HospitalSteps , Parks, Top-Ranked Schools, Transit, Shopping, & Dining. Public Open House: Sat & Sun, July 26th & 27th from 2-4 pm (id:62616)

