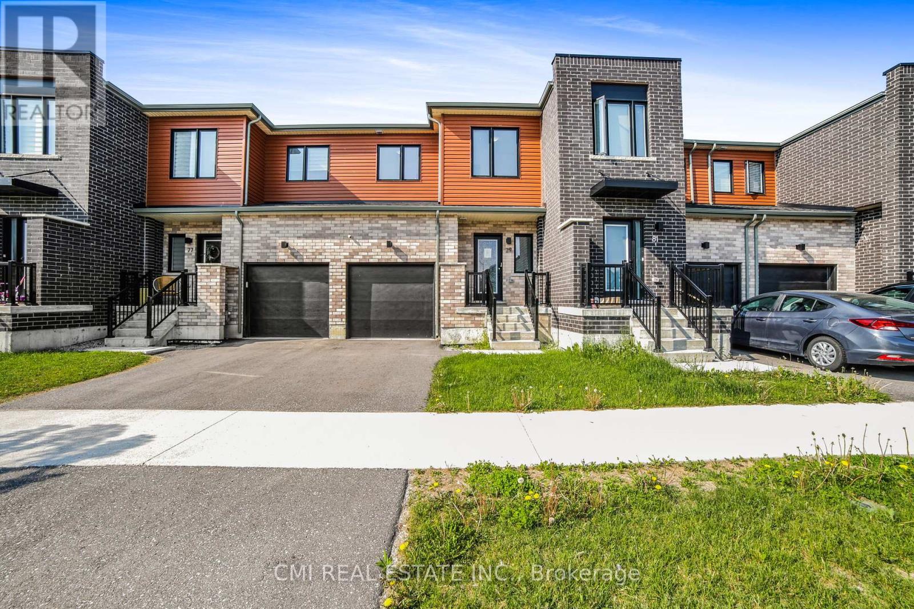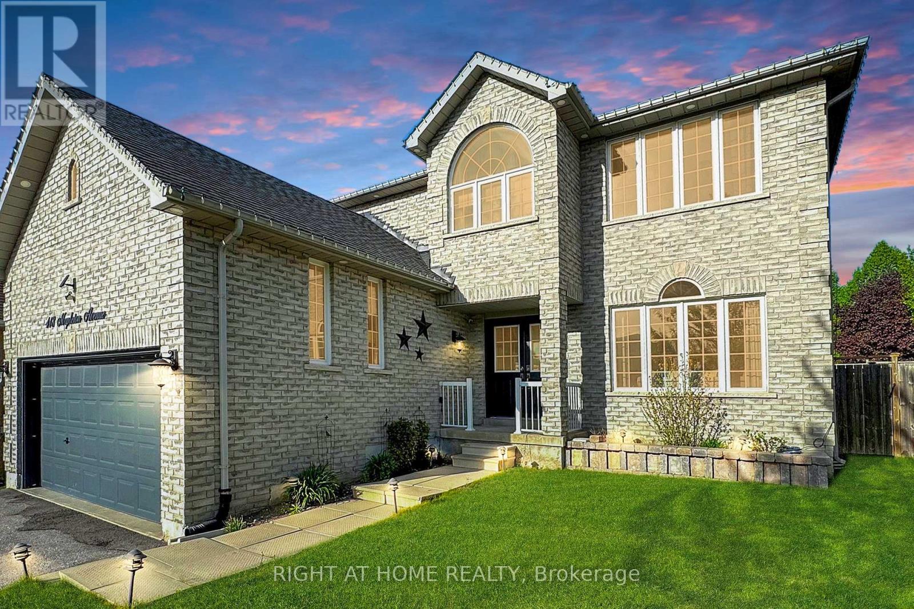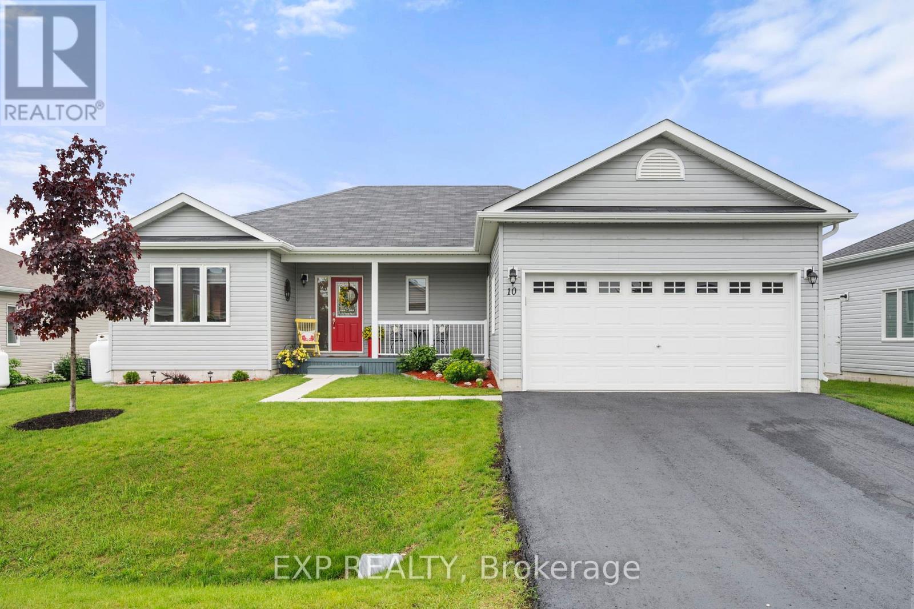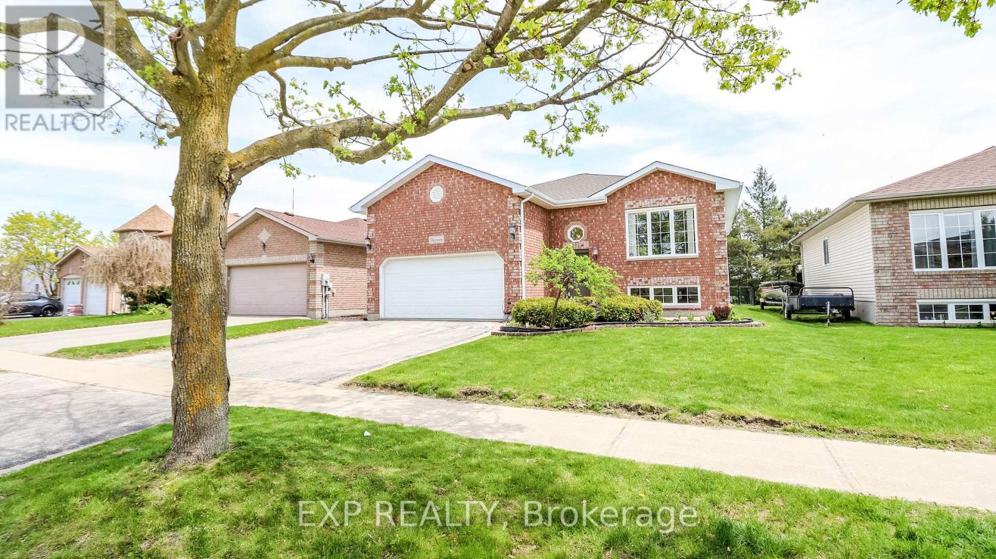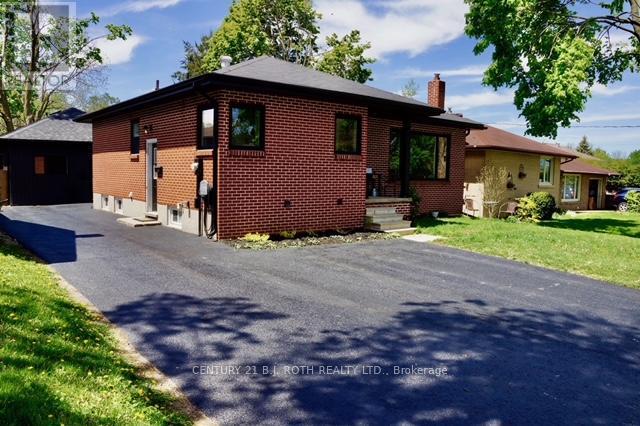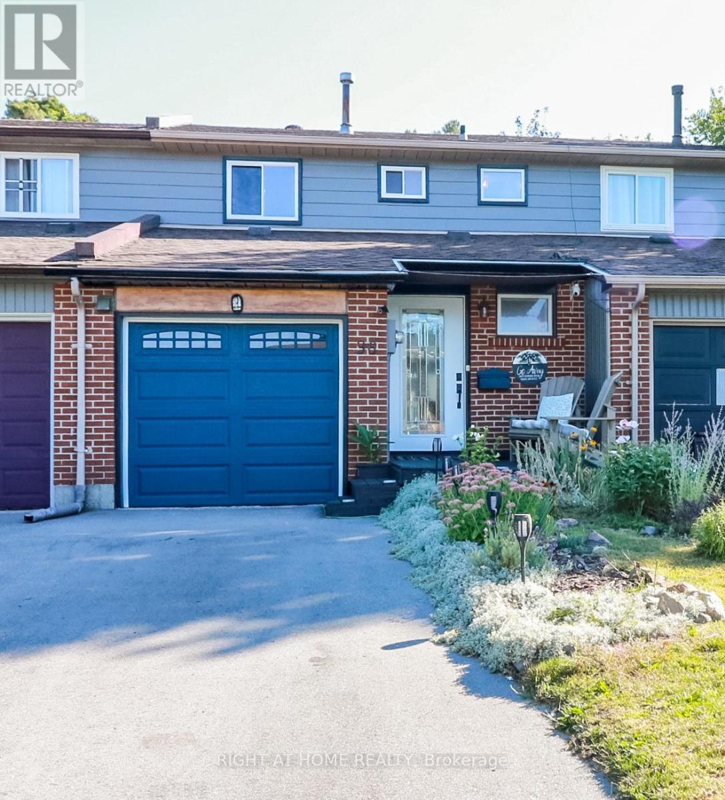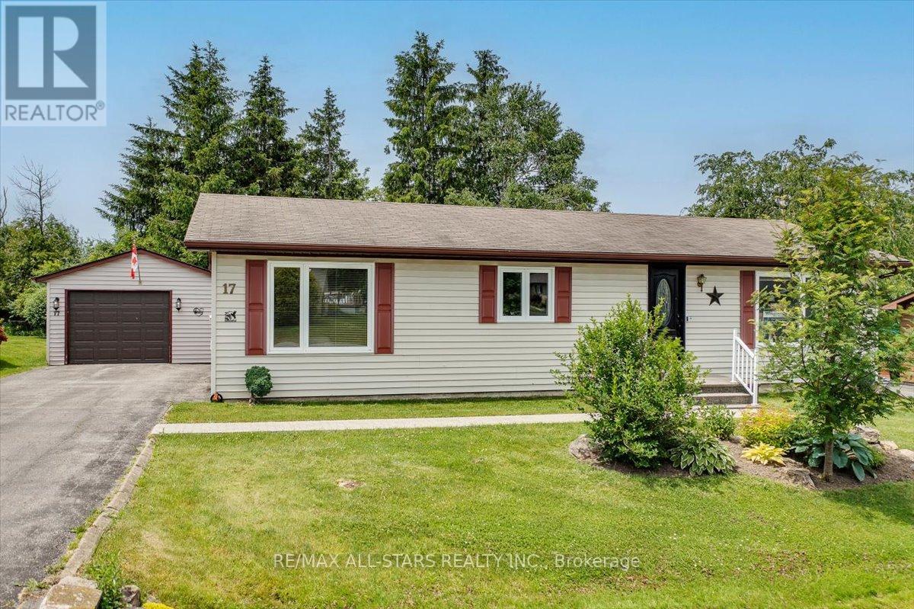20 - 690 Broadway Avenue
Orangeville, Ontario
-ONLY 5 UNITS LEFT- Seize the opportunity to become the First Owner of 20-690 Broadway, a stylish Brand New Townhouse by Sheldon Creek Homes! This gorgeous, modern, 2 Story townhouse features over $14,000 in stunning upgrades, an XL Driveway with room for 2 cars, and an unfinished walk-out basement with spacious yard. Not only is this newly-built space completely carpet-free with luxury vinyl plank throughout, it also features 9 foot ceilings on the main floor. The superbly laid out main floor includes powder room, open concept Kitchen with quartz counters, great room and a walk-out to your back deck. Enjoy thoughtful details, such as a rough in for a 3 pc washroom on the lower level, a rough in for microwave hood fan, & a fridge waterline. Upstairs discover an spacious primary suite with 3pc ensuite & large walk-in closet. Upper level also contains 2 additional bedrooms, 4 pc main bathroom, & a flexible Loft Space to be utilized as an office, kids space, or whatever suites your family's needs. Ask about the option to have the builder finish the basement for additional living space. 7 Year Tarion Warranty, plus A/C, paved driveway, & limited lifetime shingles. Exclusive Mortgage Rate of 2.29% for 3 years available on approved credit. Some conditions apply. (id:62616)
3018 - 30 Shore Breeze Drive
Toronto, Ontario
Luxury 2 Bedrooms W/ 2 Bathrooms Condo Unit On A High Level Floor At Eau Du Soleil. Beautiful South West Facing Views Of The Downtown Toronto City Skyline, Waterfront & Marina, Wrap-Around Balcony, 9Ft Ceiling, Includes 1 Parking & 1 Locker! Resort Building Amenities: Salt-Water Pool, Games Room, Yoga Studio, Roof-Top Patio Overlooking The City & More! Min To Qew Hwy, Airports, Downtown, Go Train Transit, Ttc Transit, Bike Path, Restaurants, Shops & More! **EXTRAS** One Parking Spot (C-320), One Locker (C-491), Stainless Steel Appliances: Smooth Cooktop Stove W/ Oven, Refrigerator, Microwave W/ Built-In Range Hood & Dishwasher. Stacked White Whirlpool Clothes Washer & Dryer Machines, All Existing Electric Light Fixtures & Window Coverings (id:62616)
79 Gateland Drive
Barrie, Ontario
Contemporary Newly-built Freehold townhouse located in sought-after Southeast Barrie offering over 1500sqft of total living space featuring 3+1beds, 4 baths in a modern open-concept layout w/ full finished bsmt! Situated right across the community park ideal for little ones; steps to top rated schools, parks, public transit, Barrie South Go, Lake Simcoe Waterfront, Golf, Hwy 400, & much more! Enjoy everything Barrie has to offer! Covered porch entry leads into bright foyer w/ 2-pc powder room. Step down the hall past convenient access to the garage - unloading groceries & kids is a breeze. Eat-in kitchen upgraded w/ tall modern cabinets, granite counters, & SS appliances. Spacious living room w/o to rear patio. *9ft ceilings on main level* Venture upstairs to find 3 well-sized beds, 2-4pc baths, & desirable laundry. Primary bedroom retreat w/ walk-in closet & 4-pc ensuite. *No carpet on main or upper level* All bathrooms w/ upgraded vanities. Fully finished versatile bsmt offers open rec space w/ 4-pc bath - can be used as guest accommodation, family room, home office, or nursery! Priced to sell! Book your private showing now! (id:62616)
3705 Lakepoint Drive
Severn, Ontario
Nestled along the tranquil shores of the lake, , Paradise at Menoke Beach Road presents a captivating four-season residential community . 4 Bed + Office Detached House of 2600 sqf living space with 10ft ceiling ,This exquisite retreat seamlessly blends the rustic charm of the countryside with the modern conveniences and accessibility of urban living. Situated just moments away from both Highway 400 and Highway 11, residents enjoy unparalleled connectivity, with Orillia, Casino Rama, Muskoka, and Barrie all within a swift 30-minute drive. Furthermore, Toronto beckons with its vibrant offerings, reachable in under ninety minutes, making Paradise at Menoke Beach Road a truly coveted haven for those seeking the perfect balance between serenity and connectivity. (id:62616)
418 Mapleton Avenue
Barrie, Ontario
This stunning west facing home is the one you've been waiting for! Over 3400 square feet of finished living space! Featuring a private and self-sufficient separate space perfect for grown kids, extended family, nanny suite, Kosher kitchen or simply an extra space to entertain! This spacious home provides everything your heart desires. Two full kitchens complete with dishwashers, two sets of laundry facilities with a total of six bedrooms! Formal dining & living rooms, sunken family room and a grand foyer. This home boasts tons of natural light, an oversized primary bedroom retreat which features sitting area, massive walk-in closet, and a spa like ensuite! Relax and unwind at the end of the day in your private backyard retreat, sipping your favourite cocktail either in the pool while listening to the relaxing sounds of the waterfall or on the deck in the beautifully lit gazebo! Located in one of the most desirable neighbourhoods, Barrie's Ardagh neighborhood established, family-friendly community known for its tree-lined streets, excellent schools, and abundant green space. Residents enjoy easy access to top-rated public and Catholic schools, beautiful parks like Ardagh Bluffs and Mapleton Park, and a variety of local amenities including shopping centers, restaurants, and the Peggy Hill Team Community Centre. With seamless access to Highway 400 and the Barrie South GO Station, commuting is a breeze. Whether you're raising a family or seeking a peaceful yet connected lifestyle, Ardagh offers the perfect blend of suburban comfort and natural beauty. (id:62616)
10 Sinclair Crescent
Ramara, Ontario
Welcome To Lakepoint Village, A Premier Adult Lifestyle Community That Offers An Exceptional Living Experience. Residents Of Lakepoint Village Are Able To Enjoy The Amenities Of Orillia And Simcoe County, As Well As Local Attractions Such As Lake Simcoe And Lake Couchiching While Living In A Quiet Country Setting. Located Minutes Outside Of Orillia In A Rural And Peaceful Setting, This Spacious Home Encompasses 1566 Square Feet Of Thoughtfully Designed Space With Hardwood Flooring, Ceramic Tiles, And Updated Light Fixtures Throughout. The Layout Features Two Bedrooms Plus Den/Office, Two Full Bathrooms, An Open-Concept Living/Dining Room, And An Inviting Sunroom That Seamlessly Extends To A Cozy Backyard. This Style Of Home Provides A Large Primary Bedroom With An Ensuite Bathroom, Full-Sized Laundry Room With Stackable Washer And Dryer, Updated Quartz Kitchen Countertops With Raised Breakfast Bar, Marble Backsplash And Stainless Steel Stove Wall-Shield, Gas Stove Range, And Tons Of Natural Light. The Large Insulated 2-Car Garage And Extensive 5-Foot Crawl Space Offer An Abundance Of Room For All Your Storage Needs. The Current Monthly Land Lease Fee Of $720 Covers Essential Services Such As Property Taxes, Water, Sewer, Garbage Removal, Snow Removal, And Road Maintenance. Seize The Chance To Own This Amazing Property Where Comfort, Convenience, And A Vibrant Community Come Together To Create The Perfect Place To Call Home. Don't Let This Incredible Opportunity Slip Away, Come And See It Today! (id:62616)
13 O'shaughnessy Crescent
Barrie, Ontario
Welcome to 13 O'Shaughnessy Crescent, a charming and versatile home nestled in one of Barrie's most convenient neighborhoods! This 1,248 sq. ft. property offers a unique blend of space, functionality, and lifestyle perfect for families, investors, or multi-generational living. Step inside to find 3 spacious bedrooms on the main floor, complemented by a full bathroom and a bright, inviting layout. Downstairs, the finished basement offers in-law capability with a separate walk-up entrance, a second kitchen, a fourth bedroom, and another full bathroom making it in-law capable or private guest space. The exterior features a fully landscaped yard, interlock patio, and a fenced backyard that backs onto the peaceful and scenic O'Shaughnessy Park providing tranquil views and direct access to nature. Located within minutes of shopping centers, recreational facilities, schools, and a variety of dining options, this home offers the perfect balance of comfort, convenience, and outdoor charm. Whether you're looking for a family home with flexible living options. 13 O'Shaughnessy Cres delivers on all fronts. (id:62616)
108 Nelson Street
Barrie, Ontario
Very Rare Offering In Barrie's East End. This Completely Renovated & Updated Duplex & Garden Unit On Large East End Lot Comes With 3 Large Bedroom Unit Upstairs & 2 Beds Down (8ft ceilings). Additonal 2 Bedroom Garden Unit In The Back. Everything Has Been Renovated Top To Bottom, you won't find a cleaner investment property. (Windows, Insulation, Electrical, Plumbing, Kitchens, Baths, Floors & Much More). Currently Receiving Top Market Rent With Great Tenants. Parking For 5 Vehicles. (id:62616)
468 Joseph Street
New Hamburg, Ontario
Hidden on a quiet, family-friendly street just steps from downtown, this fully updated corner-lot semi blends style, function, and peace of mind—with all the important upgrades taken care of and tasteful finishes throughout. With 3 bedrooms, 2.5 baths, and a finished basement, there’s space to grow without giving up comfort or character. The main floor offers a bright, open feel. Natural light pours in through large windows, highlighting upgraded flooring (2025) and a beautifully updated kitchen with stone counters, a new backsplash, and professionally refinished cabinets. The added island (2023) creates extra prep space and makes this layout ideal for gathering. Upstairs, updated flooring (2021) leads to three comfortable bedrooms and a modern bathroom. Downstairs, the fully finished basement (2023) adds a second full bath and versatile space for guests, hobbies, or family hangouts. Major updates have been taken care of: lifetime-rated shingles (2020), heat pump and furnace (2023), and a new shed (2024). Outside, enjoy the privacy of the updated deck (2024), overlooking your spacious backyard. Two-car parking, mature landscaping, and a prime location within walking distance to local favourites like Puddicombe House and scenic downtown New Hamburg make day-to-day living effortless. You’re just minutes from groceries, gas, and quick highway access—perfect for both weekend plans and daily routines. Solid bones, tasteful updates, and a location that actually feels like community. (id:62616)
96 Chaucer Crescent
Barrie, Ontario
Charming Freehold Townhome in Vibrant Barrie Community! This beautifully maintained townhome boasts numerous upgrades that truly enhance its appeal. With newer windows, doors, flooring, an updated electrical panel, improved insulation, and a modern furnace and A/C, you can move in with peace of mind. Step outside to your private backyard oasis featuring a spacious deck perfect for enjoying warm evenings with family and friends. Whether you're a first-time buyer or looking to downsize, this home is an excellent opportunity. Don't miss out! Schedule your showing today and discover everything this lovely home has to offer! (id:62616)
407 - 5917 Main Street
Whitchurch-Stouffville, Ontario
Located in the heart of Stouffville. this nearly new LivGreen condo offers 2 bedrooms. a den. 2 full bathrooms, and 990 sq.ft. of spacious living. Featuring 9-foot ceilings, a bright open-concept layout, and a private balcony, the unit provides both comfort and style. Owner-occupied for about a year and meticulously maintained, this unit includes custom builder upgrades in select areas. The main bathroom features a sleek, frameless glass shower door, and the den is fitted with a door, providing privacy and versatility. The building showcases a refined exterior with brick finishes and integrates eco-conscious technologies such as geothermal heating and cooling, solar panels, and high-efficiency insulation to ensure year-round indoor comfort. Maintenance and utility costs remain low and efficient. Residents enjoy a range of amenities including a fitness center, party room, games room, electric vehicle charging stations, and visitor parking. The property is within walking distance to Dollarama, Wendy's, Baskin Robbins, No Frills, and major banks including TD Bank. Stouffville GO Station is also nearby for convenient commuting. Property taxes have not been assessed yet. (id:62616)
17 Juno Crescent
Georgina, Ontario
Welcome to 17 Juno Crescent located in the highly sought after adult community of Sutton-by-the-Lake. This Riviera Model (HD2510) is a well maintained, beautifully updated home and is sure to impress. All the details have been thought of from lovely flooring spread throughout the home, a new kitchen and ensuite bathroom, to a cozy four season sunroom. A notable feature to mention, the home backs onto greenspace, a great place to admire while relaxing on your back deck under the electric awning. For added efficiency, the crawl space has been insulated and sealed, the furnace and A/C (2020) Newer windows and doors to name a few. Don't miss out on the chance to move into your next home with the utmost comfort and convenience. The community offers an outdoor pool, game nights and plenty of events to attend. Your opportunity to be a part of a wonderful community awaits! (id:62616)



