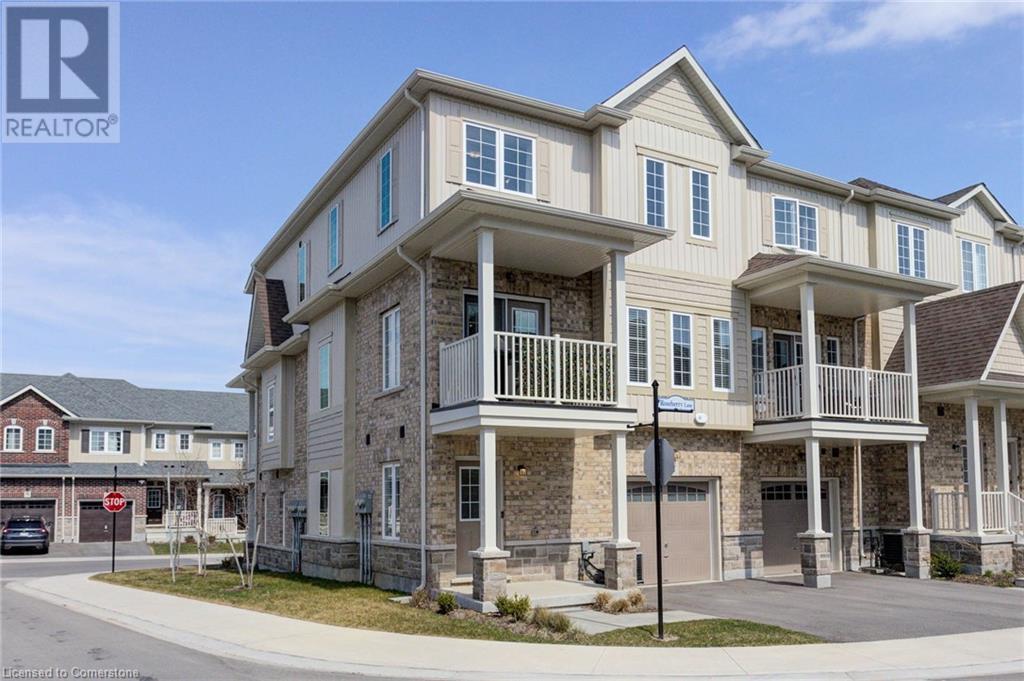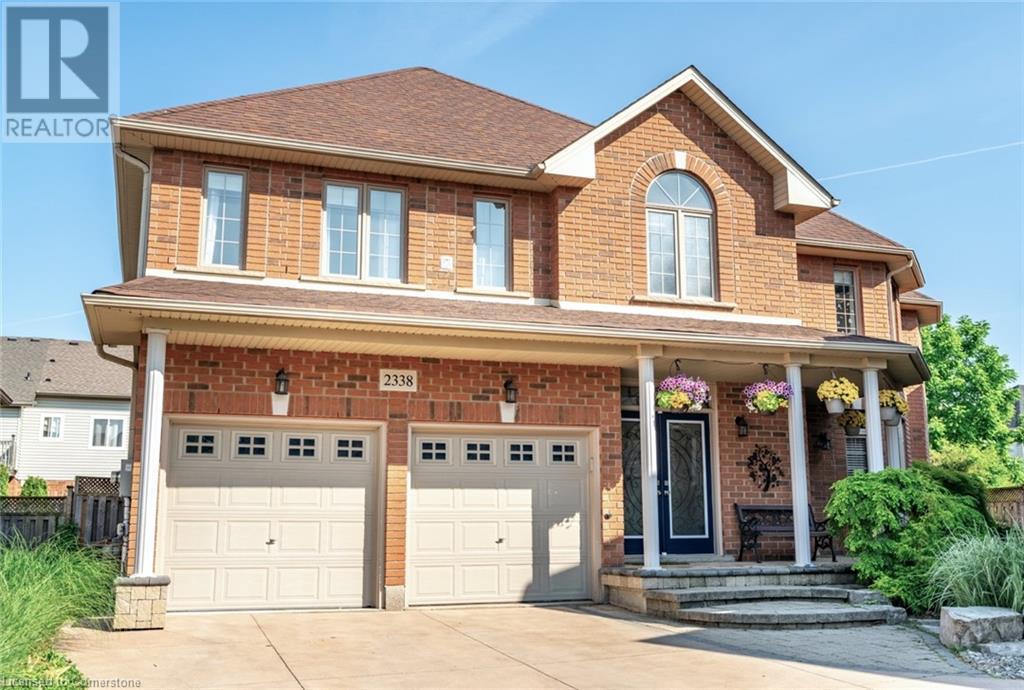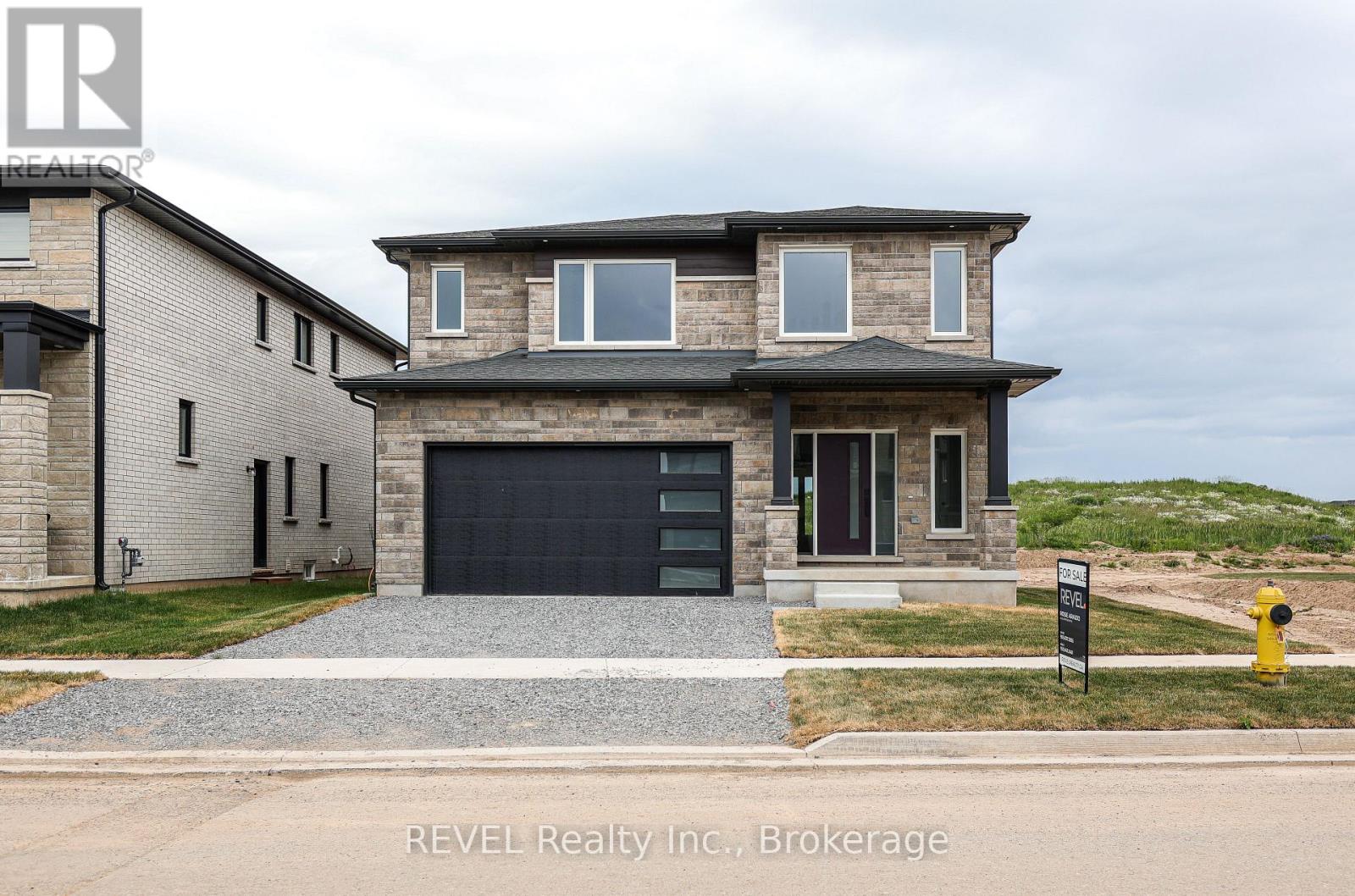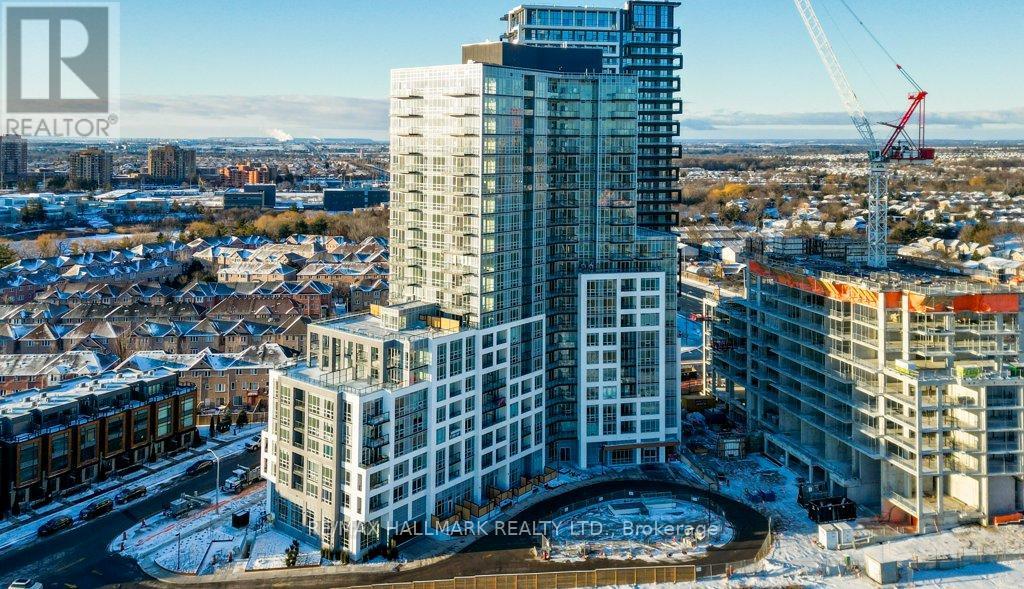3 Roseberry Lane
Kitchener, Ontario
Welcome to 3 Roseberry Lane in Strawberry Park by Country Green Homes. This immaculate and trendy end unit townhouse, nestled in the Rosemount area, seamlessly blends modern comfort with convenience.Located just minutes away from downtown Kitchener and with easy access to HWY 7/8, this home offers the perfect balance of urban accessibility and suburban tranquility. As an end unit, natural light floods through the windows on the front and side, illuminating the neutral tones and immaculate upkeep that gleams every corner of this residence. Enjoy the rare benefit of a treed view from your front windows, offering a feel of nature and serenity. Step inside to discover a host of upgrades, from the sleek black interior door handles and faucets, 9' ceilings on two levels, smart camera door bell and garage opener. The heart of the home, the kitchen, is both spacious and bright, boasting a large pantry, modern cabinets, and upgraded under cabinet lighting. Upstairs, two generously sized bedrooms await, complemented by a convenient laundry room equipped with upgraded washer and dryer. The primary bedroom features the luxury of a walk-in closet and a cheater bathroom, ensuring comfort and convenience. Outside, a balcony awaits, perfect for savouring the BBQ season with a gas hook-up and relishing moments of outdoor relaxation. With its desirable features and prime location, this residence is sure to meet all your needs. Don't miss out on the opportunity to make this gem yours. Book your showing today. (id:62616)
2412 - 10 Martha Eaton Way
Toronto, Ontario
Step Inside To You Freshly Renovated Penthouse Unit! With a Clear View To The Downtown Core. Spacious 3-Bedroom Unit That Feels Like A House. Open Concept Living Space With Crown Moulding And Beautiful Trim Work Done. Modern Style Kitchen with New Appliances, Freshly Done Marble Style Flooring in Hallway/Kitchen/Bathroom, New Flooring for the Bedrooms and Closets, This Unit Has All The Bells & Whistles! Private Large Balcony Oasis, Great To Clear The Mind And Enjoy The Beautiful View To The CN Tower. Building Contains Pools, Gym, Party Room, Playgrounds, Picnic Area And More! Parking Available To Rent Direct With Management If You Need An Extra Spot. Maintenance Fee Includes Bell Internet & Cable, Plus More Listed Below! Close To Schools, Shopping, Restaurants, Parks, & TTC. Close To The Major Highways (401 & 400) And Two Blocks Off To The (Future) New Eglinton Subway (LRT) And Much More... Must See. (id:62616)
451 Dundas Street E
Oakville, Ontario
Welcome to this stunning executive Town home offering over 2,322 sq. ft. of upgraded living space in one of Oakville's most desirable communities. With over $45,000 in luxury upgrades, engineered hardwood floors, no carpet, and soaring 9-ft ceilings, this home is the perfect blend of style, comfort, and functionality. This bright and spacious end-unit features 4 generously sized bedrooms, 4 bathrooms, 2 private balconies, and a double garage with total parking for 4 vehicles offering the feel of a detached home. The open-concept 2nd floor showcases a sleek electric fireplace and is ideal for both entertaining and everyday living.The chef-inspired kitchen is equipped with granite countertops, a matching backsplash, stainless steel appliances, and ample cabinetry. The primary bedroom is a true retreat with a 5-piece ensuite, walk-in closet, and a private balcony. The versatile ground-level bedroom with a 4-piece bath is perfect for guests, a home office, or in-laws.Enjoy added living areas including a separate family room, formal living and dining rooms, and a spacious balcony - perfect for summer gatherings. The finished basement provides additional space for a home gym, playroom, media lounge, or office designed to fit your lifestyle. Located near top-rated schools such as Munn's Public (French Immersion), White Oaks Secondary, Oakville 3, and St. Cecilia Catholic, this home is perfect for families. Minutes to highways 407, 403, QEW & 401, Uptown Core, GO Station, parks, shopping, and community centres. Public transit right at your doorstep. Don't miss this rare opportunity to live in a prime Oakville location with exceptional schools and unmatched convenience! (id:62616)
10 Chestnut Avenue
Brampton, Ontario
Welcome to the Northwood Park area of Brampton. This lovely 3+1 Bedroom, 2 Bath, raised bungalow sits on a huge 0.33acre Pie Lot w/ SE exposure for beautiful sunrises. 1 car Garage, and parking for 6 or more is another unique feature. Its a quiet street making it a great location for children. You are within walking distance to restaurants/shopping/public transit. Decorated in neutral designer colours, this home is bright & airy. Large windows bring tons of natural light into the space highlighting the glistening hardwood floors. Two wood burning fireplaces are features in the living room & recreational room. The eat-in kitchen has been renovated to include a small breakfast bar for 2. The nearly 9 high basement has separate side entrance and is fully finished with a large open laundry/work area, separate office area, bedroom & recretion room. For those who like preserving, there is a very large cold cellar. In the mechanical room, you will find extra storage space. Make your way out to the backyard with all the beautiful perennial gardens. A patio is located just through the side entrance providing fabulous outdoor entertaining space in the summer. (id:62616)
217 Jones Road
Stoney Creek, Ontario
Welcome to 217 Jones Road—an extraordinary residence nestled in the prestigious and tranquil Fruitland Road neighbourhood of Stoney Creek. Set on a rare, fully fenced approx. 82.22’ x 200.42’ lot, home offers a peaceful, private retreat with exceptional outdoor space. Whether you envision entertaining on a grand scale, cultivating your own garden of fresh vegetables & fruit trees, or simply creating a backyard haven for family fun & relaxation. With over $400,000 in premium renovations, this meticulously redesigned home delivers refined living. The main flr features a beautifully appointed front office ideal for professionals, a stunning staircase centerpiece, a private wing with a bedrm—perfect for guests, in-laws, or multigenerational needs. Upstairs you’ll find 3 spacious bedrms, including a luxurious primary suite with spa-inspired 4-piece ensuite, along with the added convenience of bedrm-level laundry. The fully finished basement includes a 5th bedrm, 3-piece bathrm and is built on a core slab floor system, providing both acoustic privacy and the infrastructure for a potential self-contained in-law or income suite with separate access. Enjoy parking for 6+ cars in the expansive driveway plus a double garage. Enjoy the convenience of being just minutes from major retailers like Costco and Starbucks, boutique shopping, top dining spots, and all essential services. Easy connections to QEW, Red Hill Parkway, and local transit, making travel into Hamilton, Niagara, or the GTA smooth and efficient. For those who value lifestyle, the area is a gateway to Niagara wine country, farm-to-table markets, and seasonal fruit stands, all just a short drive away. Nearby conservation areas, scenic hiking trails, and access to Lake Ontario’s waterfront, perfect for weekend activities. Highly rated schools, community centres, & beautiful parks, & it’s easy to see why this location checks every box for families, professionals, and anyone seeking a balanced, enriched way of life. (id:62616)
2338 Norland Drive
Burlington, Ontario
Discover this stunning four-bedroom home with one of the biggest backyards, nestled in the desirable Orchard neighbourhood. The spacious layout features a comfortable and stylish interior with over 4,500 square feet of living space. The elegant kitchen has tons of pantry and storage cabinets, a large island with seating and stainless appliances and leads to a mudroom with backyard and garage access. The main floor office/dining room has direct access to the porch (home business). The second level has been tastefully updated with luxury vinyl plank flooring and features a massive primary suite with a large balcony, updated five-piece ensuite and his and hers closets. Three large bedrooms, a full bathroom and a convenient laundry room complete the second level. The finished basement is perfect for entertaining with a custom wet bar featuring granite counters, stone accent walls, two bar fridges, stone fireplace and tasteful lighting. A third full bathroom and large storage area complete the basement. Outside, your private backyard oasis awaits with an in-ground heated pool, soothing hot tub, aluminum pergola and two levels of stone patio and immaculate landscaping — perfect for year-round enjoyment. Three seating areas provide an ideal space for outdoor dining, gatherings or relaxing at the end of the workday. The beautifully landscaped yard features mature perennials and trees, all maintained by an irrigation system. This beautiful property combines unrivalled luxury, comfort and outdoor living in a sought-after community. Don’t be TOO LATE*! *REG TM. RSA. (id:62616)
26 Vintners Lane
Grimsby, Ontario
Welcome to a home where design, comfort, and craftsmanship converge in perfect harmony. Tucked into one of Grimsby's most desirable enclaves, this remarkable residence offers over 2,400 sq ft of fully renovated, meticulously curated living space every corner thoughtfully designed for effortless elegance and function.From the moment you step inside, you're greeted with an air of understated luxury. Soaring ceilings, gleaming hardwood floors, custom finishes, and a built-in surround sound system create a sophisticated atmosphere throughout the main level. A skylit chefs kitchen steals the show featuring granite counters, abundant cabinetry, a gas cooktop, double wall ovens, crown moulding, and a generous centre island that invites gathering and gourmet moments.The open-concept layout flows seamlessly through the main floor, where you'll also find a spacious home office, a beautifully appointed main-floor bedroom with private ensuite, and a grand living area that feels as welcoming as it is impressive.Upstairs, your private primary retreat awaits complete with a cozy fireplace, California shutters, and a spa-like ensuite bath that elevates daily routines into peaceful rituals.Step outside through charming French doors to discover a backyard that feels like a page from a lifestyle magazine. A newly built deck, privacy wall and immaculately manicured gardens, provide the perfect setting for alfresco dining, summer soirées, or quiet afternoons with a book and a breeze. But theres more the finished lower level, warmed with heated flooring, is a versatile bonus space ready to adapt to your lifestyle, whether as a media lounge, fitness area, or guest suite. Located just minutes from Grimsby's charming downtown, farm-fresh markets, award-winning wineries, local parks, scenic trails, the lake, and easy QEW access this home is a rare blend of refined living and natural beauty. Roof(2021) AC (2024) Furnace(2017) Deck & Privacy Wall(2023) Irrigation System (id:62616)
146 State Street
Welland, Ontario
Welcome to this spacious 5-bedroom, 2-storey home in Welland, where 100 years of charm blend seamlessly with thoughtful modern updates. As soon as you enter the front door you're welcomed by an incredible amount of flexible living space including a huge front room that could be a playroom, office, or home business space, an updated kitchen with new appliances, a large family room with a full bath and a dining room with a coffee bar. The second level features five spacious bedrooms and a beautifully updated bathroom complete with a soaker tub and separate shower, offering a relaxing retreat for the whole family. Stairs to the full attic offers so much untapped potential - ideal for a playroom, office, or additional bedroom.The private backyard is made for entertaining, with a stamped concrete patio, an above-ground pool, and full fencing, completed in 2023 for worry-free enjoyment. The large, unfinished basement features not one, but two separate entrances, providing excellent potential for a future in-law suite or secondary unit. Additional updates include a high-efficiency furnace (2023), roof, windows, and front porch (2020), electric fireplace (2025), updated electrical panel with all copper wiring, and a range of smart features such as a Wi-Fi enabled fridge, Ecobee thermostat, USB outlets, and smart light switches. This is a rare opportunity to own a spacious character home with modern convenience and so much potential to grow into. Book your showing today! (id:62616)
111 Acacia Road
Pelham, Ontario
BRAND NEW custom built executive home ready for occupancy! Welcome to 111 Acacia Road, located in the heart of thriving Fonthill. Close to all amenities, this three bedroom home features gorgeous custom two-tone kitchen, granite countertops with large island perfect for entertaining. The large white oak staircase leads to a beautiful second floor family room equipped with a gas fireplace. Each of the bedrooms are generous in size and the primary bedroom with stunning ensuite, is the perfect place to unwind and relax. No expense has been spared in this gorgeous home. This home is sure to exceed all your expectations. Home is warranted under Tarion. (id:62616)
1427 Birch Avenue
Burlington, Ontario
Step into this architectural masterpiece where every detail has been meticulously crafted to create a harmonious blend of luxury & functionality in this stunning 3 Bed, 5 Bath home. Upon entering, you are greeted by the stunning 360-degree centre courtyard, a focal point that seamlessly integrates indoor & outdoor living. Wall-to-wall glass doors effortlessly open to an inviting seating area, featuring a fire pit, flagstone paving & a custom built BBQ station. Just steps away awaits your very own gourmet kitchen, boasting custom cabinetry, top-of-the-line appliances, a walk-in pantry & a breakfast bar. Your indoor lap pool is surrounded by marble inspired feature walls, & vaulted ceilings. A sitting area, dedicated pool laundry & powder room complete the space. Retreat to the main floor primary suite, where you will find floor-to-ceiling custom storage solutions, a dressing room, & a spa-inspired ensuite. Upstairs, lofted spaces provide endless possibilities; 2 additional bedrooms, 2 bathrooms, a home office, and family room await. The downstairs offers 8'10" ceilings, heated floors, an oversized recreation room, second laundry, cold room, & another full bathroom. Rare double car garage. Located in an exclusive neighbourhood in the heart of Downtown Burlington, steps away from shops, restaurants & the picturesque shores of Lake Ontario. Immerse yourself in the essence of downtown living and indulge in the unparalleled luxury offered by this exceptional home. (id:62616)
408 - 225 Malta Avenue S
Brampton, Ontario
Brand New 3 Bedroom, 2 Bathroom Corner Unit, Open Concept Layout, Stainless Steel Appliances, Large Windows For Natural Light. Condo Unit Is Tenanted At $2500 A Month, (Tenants Lease Is Up March 31st, 2026) Prime Location In Brampton Near Shopper's World, Brampton Gateway Bus Terminal And 2 Minute Walk To Sheridan College. Gym, Party Room, 24 Hour Security. Easy Access to Hwy 410, 401 and 407 And Much More!! (id:62616)
284 Grand Ridge Drive
Cambridge, Ontario
We know you’ve been looking. And we know you’re going to know it when you see it. The perfect family home. One with just the right number of bedrooms. The perfect number of bathrooms. A private backyard dotted with mature greenery in a quiet, well-loved neighbourhood. A home close to parks, schools, churches, shopping, and walking trails. The kind of place that charms you from the moment you walk up. We know it has to have curb appeal. Professionally landscaped, with a backyard that feels like a peaceful retreat. Inside, the home has to be lovingly maintained and thoughtfully updated. Picture gorgeous hardwood and tile floors. And yes, of course, there are granite countertops. A bright kitchen is a no-brainer. Can you imagine curling up beside a wood-burning or gas fireplace for a cozy night in? Just relax and enjoy your morning coffee or a late-night glass of wine. Then upstairs, a generously sized primary bedroom, joined by two more large bedrooms and a family bathroom with double sinks, a deep soaker tub, and a separate glass shower. Don’t forget downstairs, where you’ll find a finished basement with a dedicated rec room perfect for family movie nights, a playroom, or both. Wouldn’t a workshop and a tidy laundry area just seal the deal? A 1.5 car garage. An interlock stone driveway. Nothing to do but move in and make it yours. A home that’s been lived in. A home that’s been loved in. A home that’s ready for you to write its next chapter. You’ve been looking. And now you’ve found it. Welcome home to 284 Grand Ridge Drive. (id:62616)












