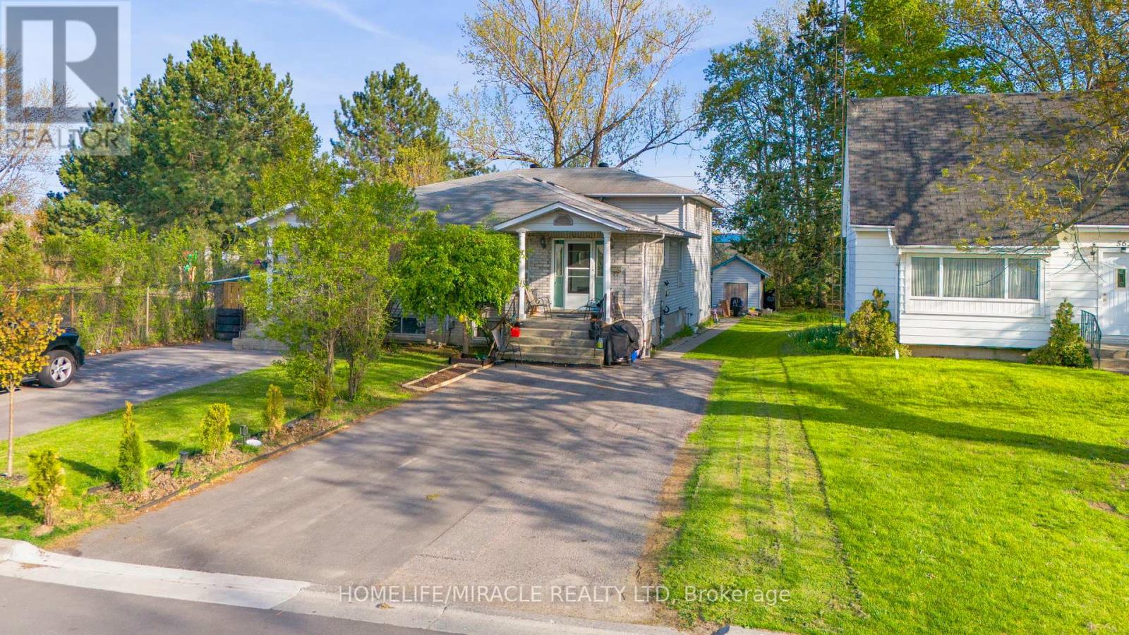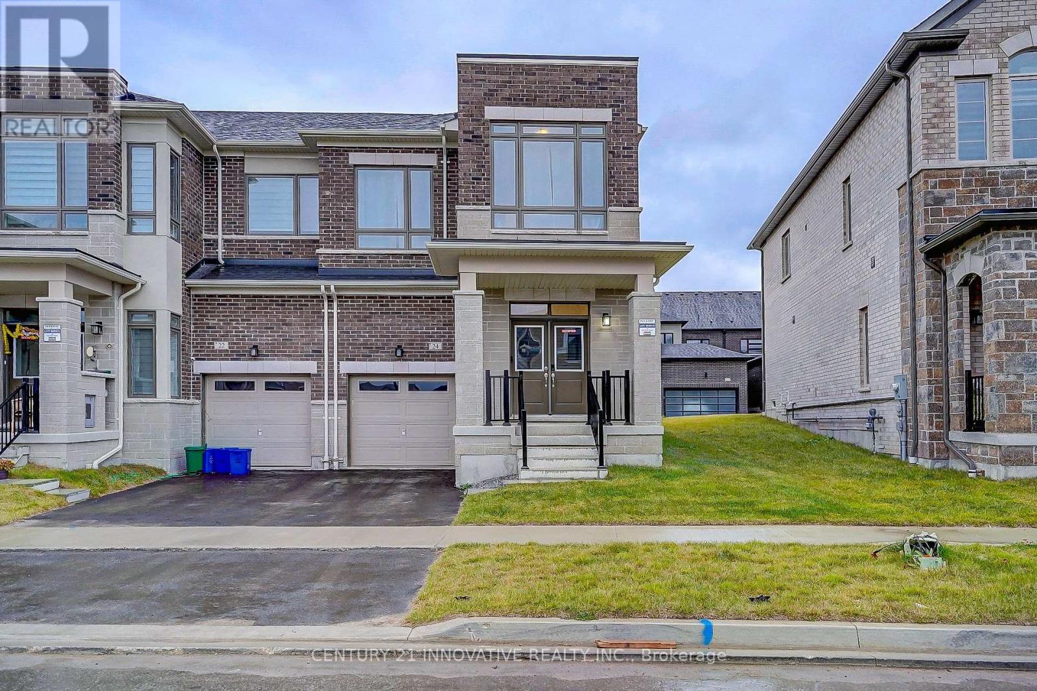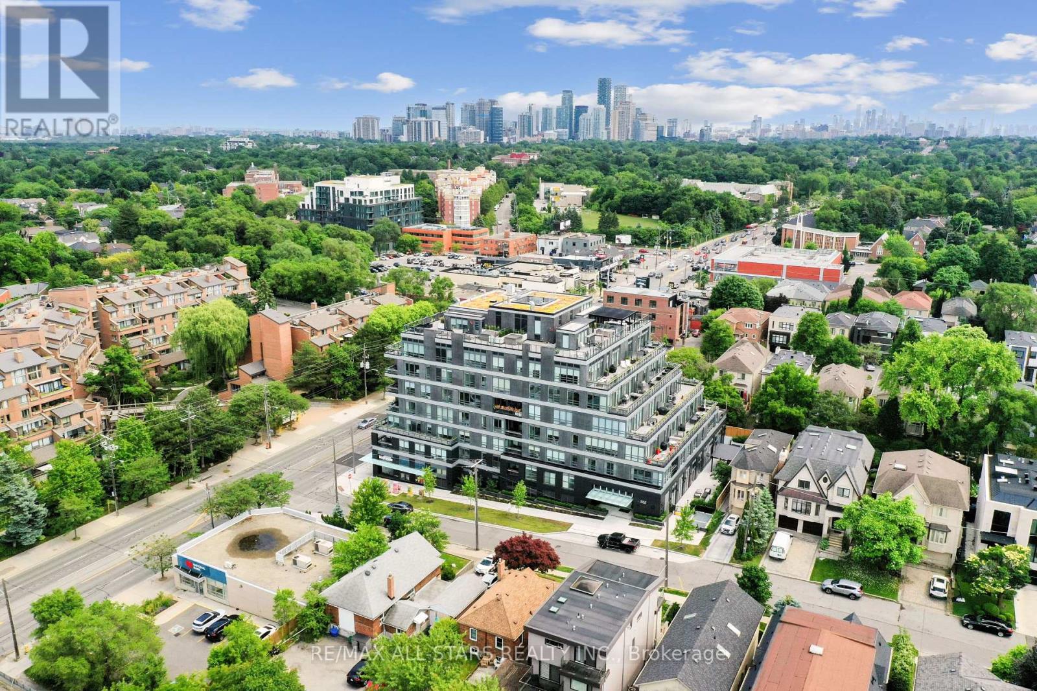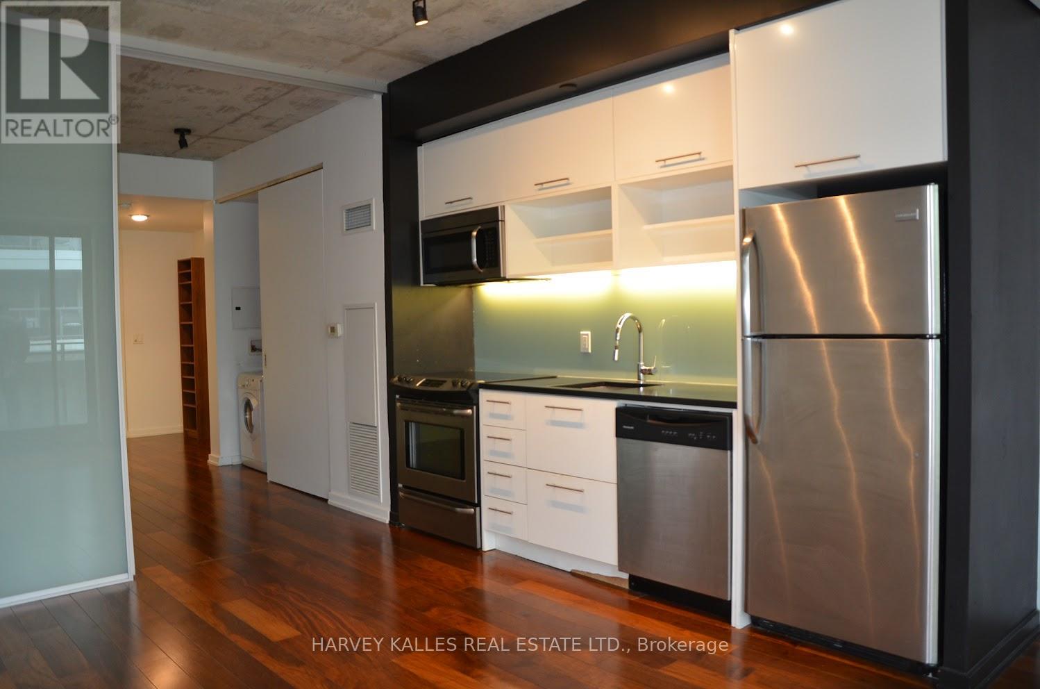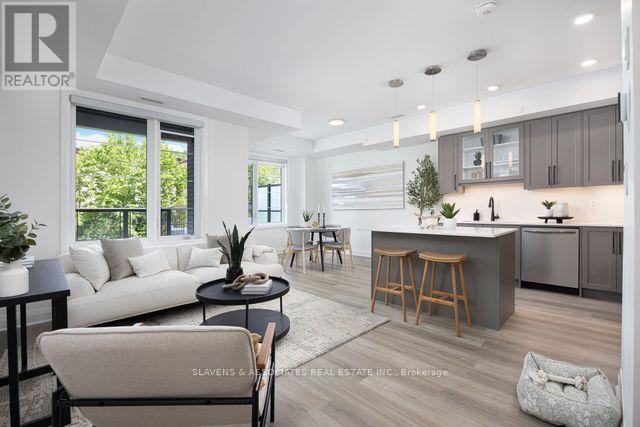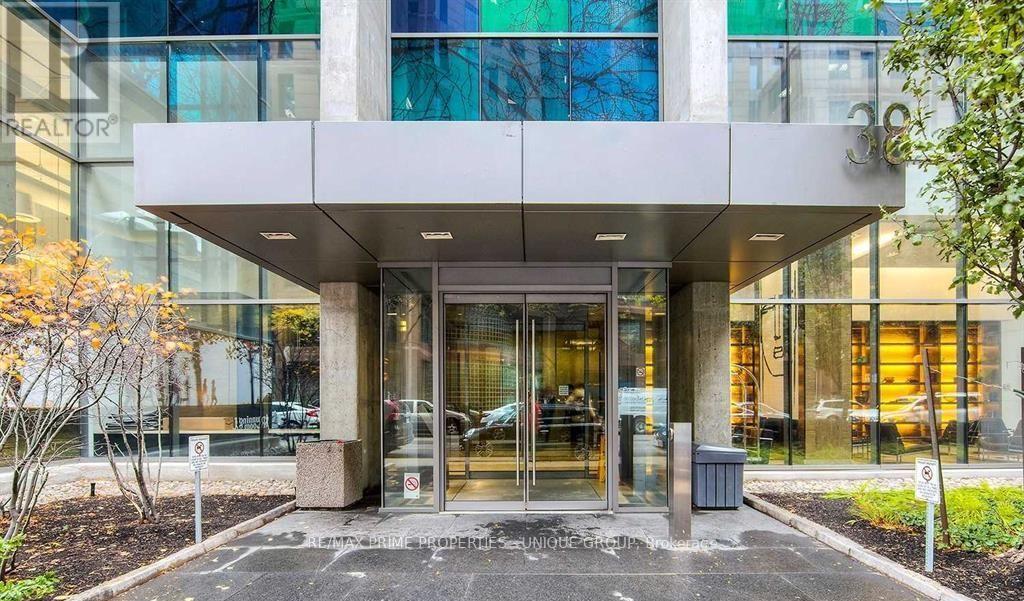143 Samac Trail
Oshawa, Ontario
A Must-See! This stunning, detached 5+1, 5 bathroom custom villa offers over 3,730 sqft of living space, plus approx. 2,000 sqft of additional space in the finished basement. Fully renovated with no detail overlooked, this home features 7.5" engineered hardwood floors, a gourmet kitchen with sleek white and gold finishes, Calacatta marble quartz counters and backsplash, and a stone-facing exterior that adds a sophisticated touch to the homes curb appeal. The spacious primary bedroom boasts 2 walk-in California closets and a spa-like ensuite with a Jacuzzi tub, heated floors, heated towel racks, and dual vanities. The kitchen is a chef's dream with luxury Café gold appliances: a 48" gas stove, LED-backlit fridge, 5-in-1 microwave/oven, and smart dishwasher- all app-enabled. Enjoy cozy evenings in the family room with a cathedral ceiling and gas fireplace. This home is equipped with new insulation, furnace, smoke detectors, LED pot lights, and gorgeous light fixtures throughout. The beautifully designed finished basement blends luxury and function with a dedicated theatre room, private gym, cold room, and a massive multi-purpose space with a walk-in closet perfect as a guest suite, office, or recreation area. Thoughtful design and high-end finishes make it ideal for both family living and entertaining. Step outside to your private oasis featuring a hot tub and lush landscaped yards maintained by built-in sprinklers. Additional features include a soundproof furnace room, 2-car garage, 4-car driveway, no sidewalk, and 16+ ft evergreen fencing for maximum privacy. Close to Ontario Tech University, parks, shopping, and restaurants and Hwy 407, this home combines convenience, comfort, and luxury. Photos for reference only furnishings not included or present during showings. (id:62616)
331 Conlin West Road
Oshawa, Ontario
Welcome to 331 Colin Road West a true hidden gem nestled in the highly desirable Northwood community in North Oshawa! This beautifully updated home offers approximately 3,000 sq ft of finished living space, set on a premium 75x200 ft lot backing onto green space with unobstructed views. Meticulously renovated from top to bottom, this unique property features 4 generously sized bedrooms, 3 stylish bathrooms, and a fully finished walk-out basement with a separate entrance ideal for generating rental income or accommodating an in-law suite. The bright, open-concept layout is bathed in natural light and showcases high-end finishes throughout: brand-new flooring, pot lights, upgraded light fixtures, elegant wainscoting, and a designer kitchen complete with quartz countertops, a large center island, and matching quartz backsplash. Enjoy seamless indoor-outdoor living with multiple walkouts, including decks on the main floor and both a terrace and balcony on the second level perfect for entertaining or unwinding. Additional highlights include a new roof, oversized garage doors, and professionally landscaped front and back yards. The expansive backyard offers endless opportunities for outdoor living or future additions. Conveniently located just minutes from Durham College, Ontario Tech University, Highway 407, parks, trails, and all essential amenities, this home combines modern comfort with a serene, nature-filled setting. Don't miss your chance to own this exceptional property visit 331 Colin Road West and fall in love with everything it has to offer! (id:62616)
569 Veterans Road
Oshawa, Ontario
Attention Investors Enhance Your Portfolio With This Super Spacious Legal 2-Unit Home With Certificate Of Registration & A Huge Double Paved Driveway With Parking For 5 Cars. Home Can Easily Be Converted To 3 Bedrooms On Main Floor By Opening Up The Wall To Staircase Leading Down To 2ndLevel To Acquire The Middle Bedroom Leaving A Spacious 1 Bedroom Unit On Lower Level Or Turn Into A4 Bedroom Single Family Home With A Huge Rec Room And Second Kitchen Or Bar Area Great For Entertaining. Live In One And Rent The Other Or Enjoy Multi Generational Family Living In Style On An Extra Deep 192.89 Pool Sized Lot With No Rear Neighbours For Extra Privacy. Freshly Painted With New Laminate Flooring In The Living And Dining Room, New Broadloom In Upper Main Floor Bedrooms &New Mirrored Closet Doors. Two Sheds Are Included One Has A Divider And Two Entry Doors For Two Sets Of Tenants To Share For Extra Storage Space. New Fence On East Side Of Backyard And Both Bathrooms Have New Tub Surrounds! (id:62616)
1507 - 190 Borough Drive
Toronto, Ontario
Great Location. Welcome to This Gorgeous Bright, Sun Filled, Spacious 1 Bed + Den Condo Unit! Large Den Has Door Use As 2nd Bedroom Or Private Office, Fresh Paint With New laminate Floor Through Out, Large Living / Dinning Area Is Perfect For Entertaining. Unobstructed Panoramic Views Of Lush Green Landscape Is The Greatest Advantage of This Unit. Downtown Toronto, CN Tower And Lake Ontario. Public Transit At Your Doorstep, Next To Town Center For Dining, Shopping, Bank, Cineplex, Parks And Library. Amenities Included Gym Room, Large Indoor Pool, Party Room 24 hours Concierge Etc. (id:62616)
24 Van Wart Street
Whitby, Ontario
Move in ready! Welcome to 24 Van Wart St, a 1 Year New End unit Town in Whitby Meadows with double-door entry leading to an oversized Foyer on a Premium Lot! This Home features 4 bedrooms and 3 bathrooms, 9ft ceilings on main and upper floor, open concept layout. Large Primary Bedroom Offers Walk-In Closet & 5 piece Ensuite With Double Sink, Soaker Tub & Separate Shower. Convenient 2nd floor laundry. Oak stairs. Kitchen hosts contemporary cabinetry with a large granite top island perfect for entertaining overlooking Great room with electric fireplace and walk-out to backyard. Prime location: minutes to 412, shopping, Spa, Garden Centres, schools and much more! (id:62616)
460 - 31 Tippett Road
Toronto, Ontario
SUNLIT SPACE, SLEEK DESIGN, & EVERY AMENITY WITHIN REACH - HAVE IT ALL IN NORTH YORK! Experience elevated urban living in this beautifully maintained condo in the sought-after Southside Condos in North York, where unmatched access to the TTC and subway, Highway 401, and Yorkdale Mall puts convenience at your doorstep. Enjoy vibrant city life with daily essentials close by and explore the expansive Downsview Park just minutes away, offering green space, sports facilities, and exciting year-round events. This courtyard-facing unit features a peaceful private balcony, floor-to-ceiling windows, and a bright open-concept layout with smooth ceilings and carpet-free flooring for a sleek, low-maintenance finish. The designer kitchen impresses with modern cabinetry, custom built-ins, and generous pantry space, while the elegant primary suite boasts a stylish 4-piece ensuite. A second 3-piece bathroom adds functionality, and in-suite laundry is discreetly tucked away. The versatile den offers the perfect space for a home office, reading nook, or creative zone. This smoke-free, pet-free unit has been immaculately maintained and includes a rare parking space and locker on the same hallway for ultimate convenience. Building amenities are next level, featuring a rooftop pool, fitness centre, guest suites, bike storage, community BBQ, a media lounge, games room, and event spaces - all designed to enhance your everyday lifestyle. Don't miss your chance to own this exceptional condo that combines style, comfort, and unbeatable ease in one of North Yorks most connected and dynamic communities! (id:62616)
201 - 355 Bedford Park Avenue
Toronto, Ontario
Welcome home to the prestigious & much anticipated Avenue & Park Condominiums! This 7-storey boutique building sits in heart of Bedford Park and is a true masterpiece in luxury living. Step inside unit 201 to find a 2 bedroom, 3 bathroom modern residence that boasts 1484 sq ft of meticulously designed living space with an open-concept layout and a calming colour palette that is flooded with natural light. Finishes include luxurious white-oak, wide-plank hardwood floors; Oversized windows and a charming Juliette balcony; Generous living and dining spaces that are ideal for both everyday living and guest entertaining; A sleek and spacious contemporary kitchen with ample modern cabinetry, a large peninsula w/a breakfast bar, quartz stone countertops, quartz stone slab backsplash and top-of -the-line integrated Miele appliances including a gas cooktop; Two sun-drenched split-plan oversized bedrooms with spa-like ensuites, including a serene primary bedroom retreat with a lavish designer 5-piece ensuite with heated flooring and a walk-in closet; A modern & convenient guest powder room; Full-sized front-load washer & dryer; Owned parking and locker ++ This brand-new, state-of-the-art building offers residents top-notch amenities including 24 hr concierge, a stunning party room, a business centre, a screening room, a large gym, his & hers spas, pet grooming services, dry cleaning services, electric vehicle chargers, BBQ area++. Step outside to find a world of convenience, shopping, restaurants, cafes and entertainment at your doorstep. Who say's you can't have it all?! *See detailed photos & cinematic walk-thru (id:62616)
526 - 47 Lower River Street
Toronto, Ontario
Jr. 1 Bedroom + Study Unit With 9' Concrete Exposed Ceiling, Floor To Ceiling Windows/Glass Door, Engineered Hardwood Floor, Modern Designer Kitchen Features S/S Appliances & Quartz Counter In Award Winning And Fast Growing River City Community. 23 Acres Of Public Parks Incudes 19 Acres Don River Park & Trails. Walk To Distillery District, Corktown, St. Lawrence Market And Many Amenities. Easy Access To Hwy. Minutes To TTC Rides To Downtown Core. (id:62616)
506 Grandview Way
Toronto, Ontario
Welcome To 506 Grandview Way, Top School District Prime Location In The Heart Of North York! Spacious 3 Story Townhouse With Oversized Bedroom And Two Large Dens That Can Be Used As Additional Bedrooms. Built By A Notable Builder - Tridel, In The High In Demand Yonge/Finch Area. Two Separate Entrances, One Entrance With Elevator Access To The Outdoors. Two Large Living Rooms With Windows, Also Ideal For Multi-Generational Living. A Skylight Above The Staircase Brings In Ample Natural Light. Located In An Excellent School District, Qualified For Famous Mckee P.S And Earl Haig S.S, Perfect For A Family With Children. Upgrades & Renovations In 2024: New Engineered Hardwood Flooring, New Stove & Fridge, New Washer & Dryer, And More. The Neighborhood Offers A Variety Of Amenities, Including Mitchell Community Center, Public Library, Metro Supermarket. Walking Distance To Yonge St, TTC, Subway. Minutes Drive To Hwy 401. (id:62616)
308 - 68 Yorkville Avenue
Toronto, Ontario
Welcome to 68 Yorkville Avenue, Unit 308, where luxury and sophistication converge in Toronto's most prestigious neighbourhood. Enjoy boutique condo living at The Regency Yorkville - an exclusive 18-storey building with only 58 units and a grand Art Deco lobby. Boasting the best concierge in the city with white-glove service, including valet parking, 24-hour security, and a dedicated maintenance team This 2-bedroom suite features one of the building's most desirable split-bedroom layouts. The chefs kitchen includes a built-in break fast bar, Sub-Zero fridge, 4-burner gas range, granite countertops, and newly upgraded top-of-the-line appliances. Stunning hardwood floors spanthe entire unit. The primary bedroom offers a 5-piece spa-like ensuite, a walk-in closet, and expansive windows. The second bathroom is a full 4-piece bath. A private terrace with a BBQ gas line creates the perfect outdoor escape. Built-in Sonos speakers throughout. Two underground parking spots - a rare find in Yorkville. Premium amenities include a gym, party room, boardroom. Incredible location: steps to the Four Seasons Hotel, Toronto's top restaurants, and the best shopping Yorkville offers. Dont miss out on this exceptional unit! **EXTRAS** New dishwasher (2023), washer/dryer (2023), A/C & Heat pump unit (2023). Custom unit dehumidifier . One oversized parking spot + an additional separate parking spot. Locker is located right next to parking spot for easy access. (id:62616)
8 - 600 Brookdale Avenue
Toronto, Ontario
Welcome to Ledbury Park Towns, a vibrant three-storey townhouse in the heart of Bedford Park that blends bright, open-concept living with thoughtful design. With two spacious bedrooms, three bathrooms, two balconies, and a large rooftop terrace perfect for relaxing or entertaining, this home offers both comfort and style. Located steps from Bathurst Street in a family-friendly neighbourhood, you're close to top-rated schools, transit, and major highways. Inside, enjoy a designer kitchen, in-suite laundry and smart thermostat. Amenities include a gym, BBQ area, dog run, and landscaped courtyard. Underground parking available for $125/month. Pictures may not depict the exact unit. (id:62616)
3007 - 38 Grenville Street
Toronto, Ontario
Downtown Murano building in the Prime location ! Furnished, 2 beds, simple sofa etc... Approx. 857 sqft. 2 split bedroom, 2 washroom, sunny, SE corner unit w/ Nice view. 9 ft ceiling w floor to ceiling wrap around window. 4-5 Mins walk to subway, major Hospitals, U of T, Rryerson university, Dental School . (id:62616)



