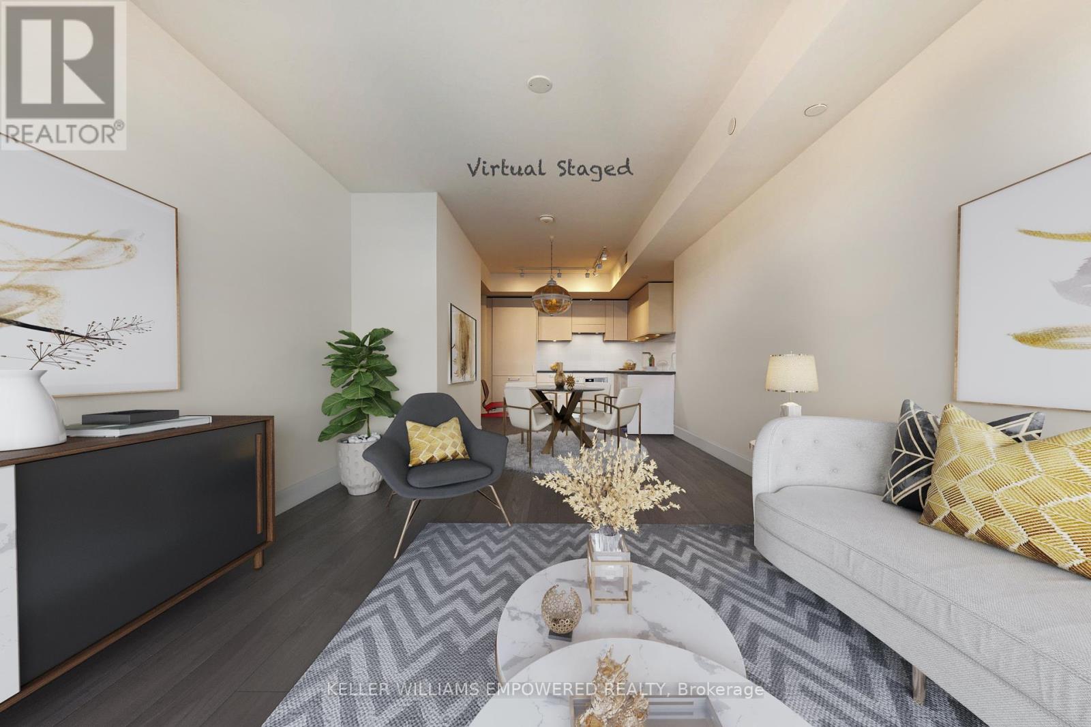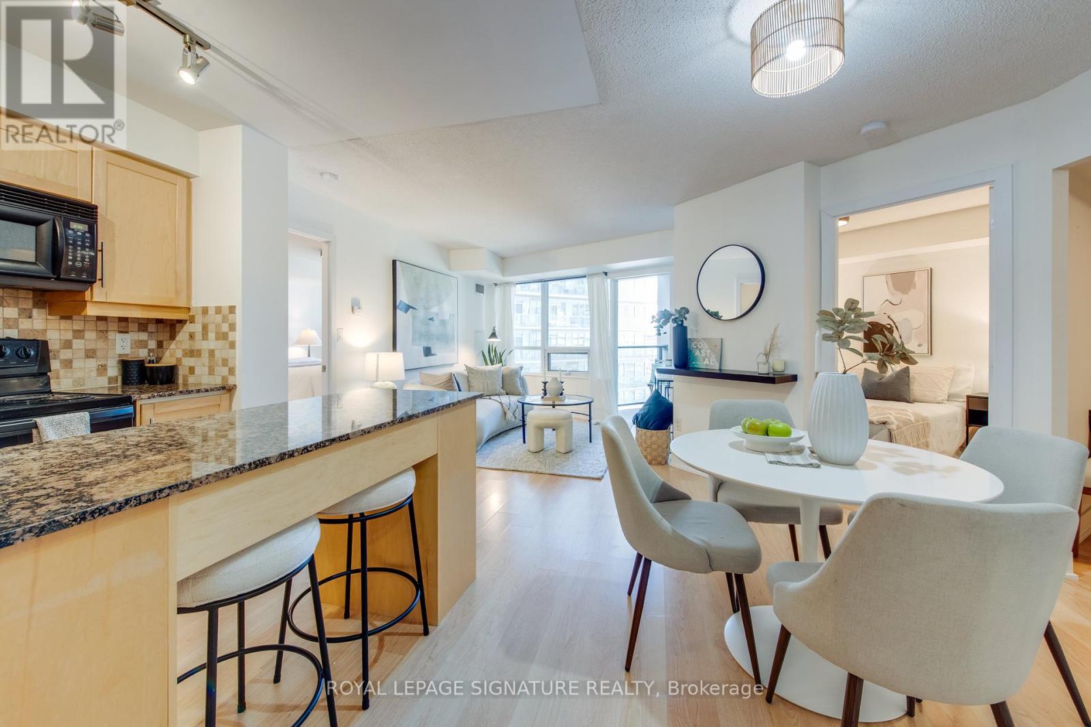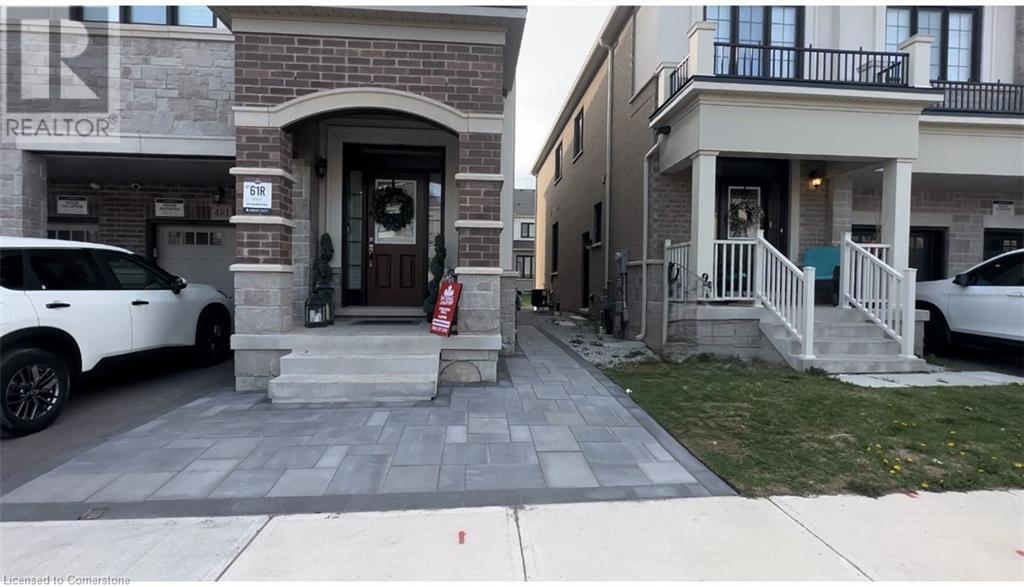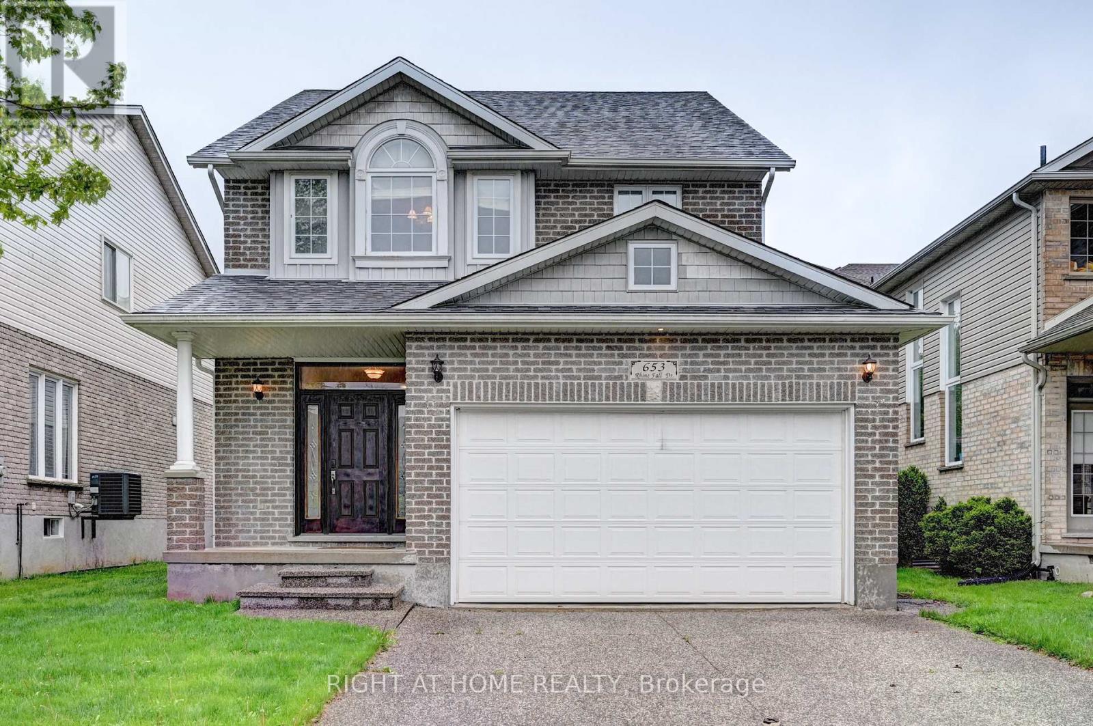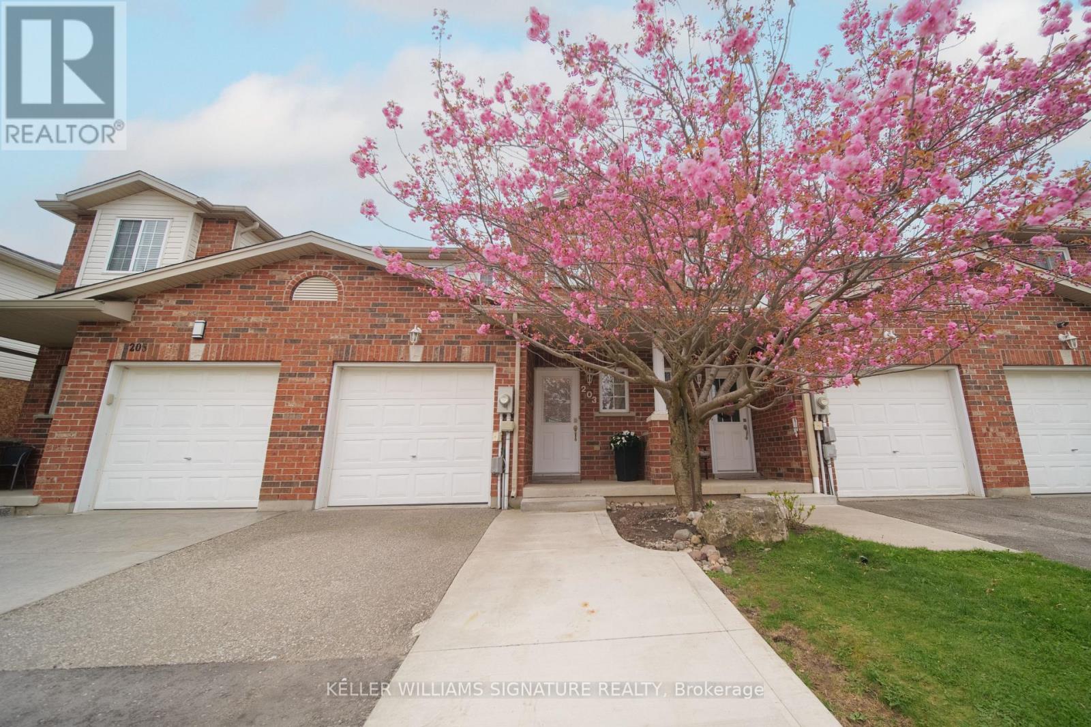1307 - 33 Frederick Todd Way
Toronto, Ontario
This modern upscale 9ft ceiling East exposure 625 sqft plus a large balcony one bedroom one bathroom with walk-in closet combined spacious living and dining suite flooded with natural light features an open-concept layout with premium European style kitchen includes integrated fridge and dishwasher, built-in stove and cooktop, quartz counter, tile backsplash, stacked front load washer/dryer with pre-engineered wood floor throughout. Excellent amenities including 24hrs concierge, indoor pool, steam room, games room, gym and yoga rooms, rooftop garden, social lounge and outdoor BBQ with fire pit, visitor parkings and more. Welcome to this finest urban living Upper East Village condo situated in the heart of Leaside offers access to top rated schools, the Upcoming LRT, TTC, DVP, Sunnybrook Park, restaurants, shoppings, and easy commuting to the downtown. It is a great opportunity for own occupy or investment. The current tenant is paying $2,475.00 in monthly rent under a month to month lease term is willing to continue the tenancy. THIS PROPERTY HAS BEEN VIRTUALLY STAGED FOR ILLUSTRATIVE PURPOSES. NO PHYSICAL ALTERNATIONS HAVE BEEN MADE TO THE PREMISES. (id:62616)
Main Floor/3 Beds/2 Baths - 23 Pineway Blvd Boulevard N
Toronto, Ontario
Very Close To CMCC College! Must See! Best Deal! Fully Renovated! Really Bright! Quite Spacious! Wonderful Location! Very Close To All Amenities! Shopping Center, School, Park, TTC, Highway, Restaurant, Etc. Very Nice Lady Landlord! Please Come On! Please Do Not Miss It! (id:62616)
1401 - 20 Blue Jays Way
Toronto, Ontario
Welcome to suite 1401 located in the highly sought after Element condos. This landmark Tridel building is prominently located at the northwest corner of Front and Blue Jays Way, providing residents with a seamless blend of elegance, accessibility, and true city living! Spanning 920sqft, this unit offers 2 bedrooms, a large enclosed den ideal for a 3rd bedroom or home office + 2 washrooms. Functional kitchen features stone counter tops, backsplash & kitchen island, which seamlessly flows into the open concept living space complimented with the large west facing window and walk-out to the private balcony. The spacious primary bedroom comes equipped with a 4pc ensuite washroom, walk-in closet & large window! Residents benefit from an unbeatable location with immediate access to top restaurants, bars, patios, cafés, shops, and all essential neighborhood amenities. Short walking distance to Union Station, Toronto's PATH system, the Rogers Centre, CN Tower, Scotiabank Arena, Queen Street shopping, many parks & trails, the waterfront, and much more! 1 parking space included. See Feature Sheet for more info. Don't miss out!! (id:62616)
481 Bergamot Avenue
Milton, Ontario
Exceptional brand-new never-lived legal 2 bedrooms basement apartment. One of a kind with separate heating & cooling controls!!! WoW.. no more too cold or too warm a basement! You control your own apt temperature. Luxury finishes.. More like a condo apt, not a basement. Very bright and warm with extra insulation for weather and sound proofing. Modern functional layout. Dimming pot lights, high-end vinyl planks, modern grey Kitchen with plenty of cabinet and counter space. High-end SS appliances (DD fridge, electric stove, range hood, microwave, and dishwasher as well as SS front load full capacity washer and dryer), quartz counter tops, & custom backsplash. Extra comfort living provided by water softener system!! Open concept living & dining. Custom Zebra blinds. Spacious bedrooms with mirrored closets, large windows & dimming spotlights. Private laundry room. Plenty of storage like nowhere else: linen cabinet, coat closet, under-the-stairs storage, and a roomy shelfed cold room for all your storage needs and as an additional kitchen pantry!! Spa-like bathroom with soaker tub and bidet. Excellent location w designated parking, close to great elementary and secondary schools, transit, shopping, and parks. Close to HWYs for easy commuting. Won't last, can't Get Any Better! Must See! (id:62616)
35 Pine Park Boulevard
Everett, Ontario
Nestled on a spacious 246.71x136.97 ft lot, this all-brick raised bungalow offers the perfect blend of privacy, functionality, and charm. The property backs onto a forested area, providing a peaceful and picturesque backdrop with no rear neighbors.Whether you're sipping coffee on the back deck or tending to the garden, the tranquil surroundings make this home a true retreat from the everyday hustle.Inside, the main level is bright and inviting, featuring two well-sized bedrooms. The primary suite includes a 3-piece ensuite, while the second bedroom is conveniently located next to a 4-piece bathroom, making it ideal for family or guests. The open-concept living and dining areas offer a seamless flow, with large windows that bring in plenty of natural light and beautiful views of the backyard and woods.The fully finished lower level extends the living space, providing incredible versatility. It features two additional bedrooms, an updated 3-piece bathroom, and a spacious rec room with a cozy woodstoveperfect for relaxing on chilly evenings. This level also includes a separate walk-up entrance through a boot room, leading directly into the oversized 3-car garage. With its layout and private access, the lower level offers great potential for an in-law suite.The garage is a dream for hobbyists and car enthusiasts, featuring a dedicated workshop and a rear garage door that provides easy access to the backyard. Whether you need extra storage, a workspace, or a place to keep outdoor equipment, this garage delivers.Situated in one of Everetts most desirable locations, this home offers a rare opportunity to enjoy space, privacy, and convenience while being close to local amenities, parks, and schools. (id:62616)
75 Trailview Drive
Tillsonburg, Ontario
Fully Loaded with Upgrades This Gorgeous Home is Built by well known Local Custom Builder in Tillsonburg. Nestled in Desirable Subdivision of The Oakes Minutes away from all the Amenities Like Schools, Parks, Highway, much more. You will be Impressed with the layout and design of This Home. Welcoming Foyer with open to below ceiling, A True Open Concept Flooded with natural light. Bigger windows and gorgeous gas fireplace are sure to Impress but wait until you see the Heartbeat of this home, An Absolute Stunning Custom Kitchen, S.S appliances, Extended cabinets, Quartz counters. walking up on the Sleek Modern stairs you will find 4 spacious bedrooms, Main bath and A show-stopper the primary bedroom is complete with a walk-in closet and ensuite featuring masterfully designed glass tiled shower, double vanity and Glamorous Freestanding Tub. Your backyard is ready for summers with a gas line for BBQ and covered deck. Partially Finished Basement with all framing in place, Huge windows, rough-in for washroom, laundry and with separate entrance. This home is located in a quiet cul-de-sac neighborhood at the edge of town has direct access to walking trails, and is nestled nicely in Tillsonburg's coveted Westfield School District. It is ideal for the commuter with the neighborhood connecting to multiple highways without a single traffic light. (id:62616)
209 Manning Avenue Unit# 2
Hamilton, Ontario
Welcome to 209 Manning Unit 2. An updated spacious 2 bedroom lower unit on the Hamilton Mountain. Located just minutes away from Upper James, with all the restaurants and shopping stops you need. Very family friendly area, with parks and schools nearby. Tenant to pay hydro and 40% of water and gas bills. Please allow 24 hours before all showings. (id:62616)
492 Sherin Drive Sw
Oakville, Ontario
Welcome to 492 Sherin Drive Oakville the Prestigious South West Oakville neighborhood of Oakville, This charming 3+1 bedroom Bungalow offers not just a place to live, but a canvas for your dreams. With its recent upgrades, Incl. Entire New Kitchen 2023, Newly built Sunroom 2023 that has abounds Natural Light, Freshly paint & Window Blinds 2025, Family Eat-In Kitchen, Stainless Steel Appliances, Smooth Ceilings thru-out with Pot Lights , Amazing open concept kitchen, 6' island this upgrades presents a rare and exciting opportunity, whether you're looking to move in, Expand, or Build your custom dream home, this property offers unmatched versatility. The main level boasts 3 BDR, while the additional 1 BDR downstairs makes for a perfect guest suite or home office, & the Finished Basement accessible through a Separate Entrance, enhances the Home's livability or additional rental Income. The property set on a rare 71 X 125ft lot, with RL3-0 zoning, provides an opportunity for Builders / Investors looking to capitalize their investment on Oakville's upscale market. Imagine the possibilities to build a customized over 5,200SF + with Basement. Outdoors, enjoy a large private 52x52FT Backyard ideal for family gatherings or a morning cup of coffee while taking in the tranquility of your surroundings. The property also provides ample parking with space for up to 10 Cars, catering to your guests and family members. Located a stones throw away from local amenities including Newly Built Walmart , Metro, Shoppers all 5 Major Banks step away the beautiful Bronte Harbor, QEW, Bronte GO Station, & Top schools, this home offers both convenience and lifestyle. Whether you are a downsizer, investor, or builder, this property promises to deliver on all counts. Seize the opportunity to craft your ideal living space in one of Oakville most sought-after communities. (id:62616)
1643 Eagle Lake Road
Machar, Ontario
This beautiful and private, 20 +/- acre, is heavily treed, with a Maple Bush, a meadow, pond, trails, a 1062 sq ft bungalow plus a walkout basement, outer buildings, may be the one you have been looking for. Attached is a 15' x 25' insulated garage with 2 mezzanines (for extrastorage), with inside entry to the house. Located less than a 5 minute drive from beautiful Eagle Lake, water-sports await you and your family. All seasons outdoor sports from snowmobiling to ice fishing, swimming to kayaking/canoeing, water skiing, hiking, walking and other activities are just minutes away. Is shopping in your plans? North Bay to the north is approximately a 1/2 hr drive and Huntsville to the south approximately a 1/2 hr drive. This property is on a paved road and school bus route. Schools are 15 min. drive. All windows and exterior doors in the home have been replaced. The rear deck has been newly updated and is 16' x 8'. Reno's include main floor bath, kitchen, all flooring on main floor replaced, furnace replaced 2017, appliances are included. (washer new 2024, dryer 2022) BONUS: Out buildings include a 20' x 31' barn to store all the outdoor 'toys'. Parking for multiple vehicles.**** the property has a portion M1 zoning allowing for some business operations. Information on this zoning available from the township office. (id:62616)
653 Rhine Fall Drive
Waterloo, Ontario
Located in one of Waterloo's most sought-after neighborhoods, Clair Hills, 653 Rhine Fall Drive offers a rare opportunity to own a detached, move-in-ready home in a peaceful and family-oriented community. Homes in this area don't come to market often making this a special chance to settle into a location known for its strong sense of community, well-kept surroundings, and proximity to nature and everyday amenities. This two-storey home features a practical and comfortable layout with three bedrooms and two full bathrooms upstairs, along with a convenient second-floor laundry room a feature many homeowners appreciate for its ease and efficiency. The entire home is carpet-free, offering a clean and modern aesthetic throughout. The finished basement adds two additional rooms and a full bathroom, ideal for guests, home offices, or flexible family use. A spacious deck in the backyard provides a great space to relax, entertain, or enjoy outdoor meals in the warmer months. Recent updates include a new water softener (2025), sump pump replacement (2021), bathroom faucet upgrades (2020), and laminate flooring installed in the basement (2020). This home is situated within the catchment area of highly regarded schools an important consideration for many families and is close to parks, walking trails, Costco, and The Boardwalk, offering both tranquility and convenience. With its prime location, updated features, and rarely available status in this neighborhood, 653 Rhine Fall Drive is a home not to be missed. (id:62616)
203 Langlaw Drive
Cambridge, Ontario
Welcome to 203 Langlaw Drive! This beautifully maintained freehold 2-storey townhouse offers 3 spacious bedrooms, 2.5 bathrooms, and a functional layout ideal for family living. The bright kitchen overlooks the backyard and offers plenty of room for dining. A convenient 2-piece powder room completes the main floor. Upstairs, youll find three generously sized bedrooms, including a primary suite with a walk-in closet and a private 4-piece ensuite bathroom. Step outside to where this home truly shines - a deep backyard perfect for entertaining or letting the kids play freely. Enjoy summer evenings under the gazebo and host gatherings in the sprawling green space. The attached single-car garage and a separate rear yard entry walkway provide added convenience and functionality. Located in a sought-after family-friendly neighbourhood, youre close to top-rated schools, parks, scenic trails along the Grand River, Savannah Golf Links, shopping, and quick access to Highway 24. Just move in and start making memories - this home has it all for a first-time home buyer or downsizer! (id:62616)
1511 - 310 Burnhamthorpe Road W
Mississauga, Ontario
Absolutely Immaculate! Corner Unit In The Luxurious Tridel Grand Ovation In The Heart Of Mississauga! Soaring 10Ft Ceiling! Bright S/E Exposure! Quiet Garden View. Granite Kitchen. Extra Tall Cupboards. New Floor. New Paint. New Dishwasher. New LED Lights. Walk To Square One Shopping, Bus Terminal, Central Library, Living Arts Centre, Ymca, Fine Dining & Entertainment. Minutes To Go Station & Highways. Well Managed Building With Great Amenities & 24 Hr Concierge. The unit has been kept meticulous by the current tenant. No disappointment. (id:62616)

