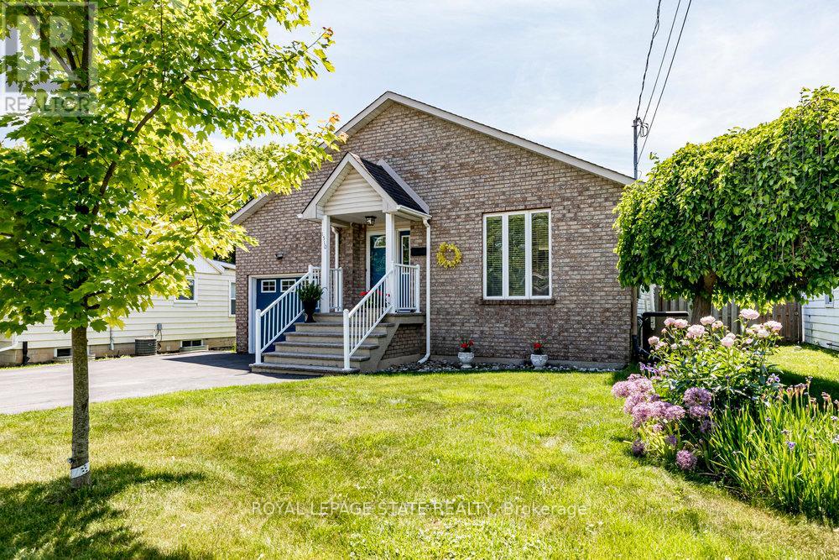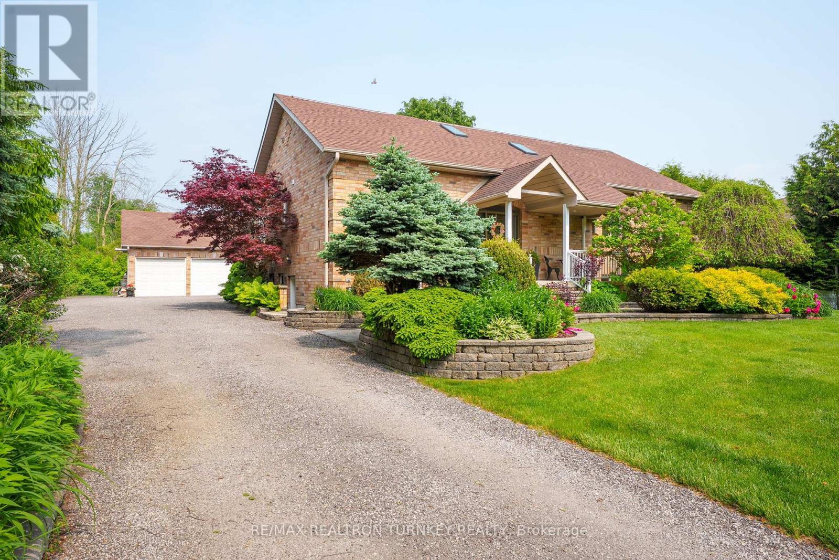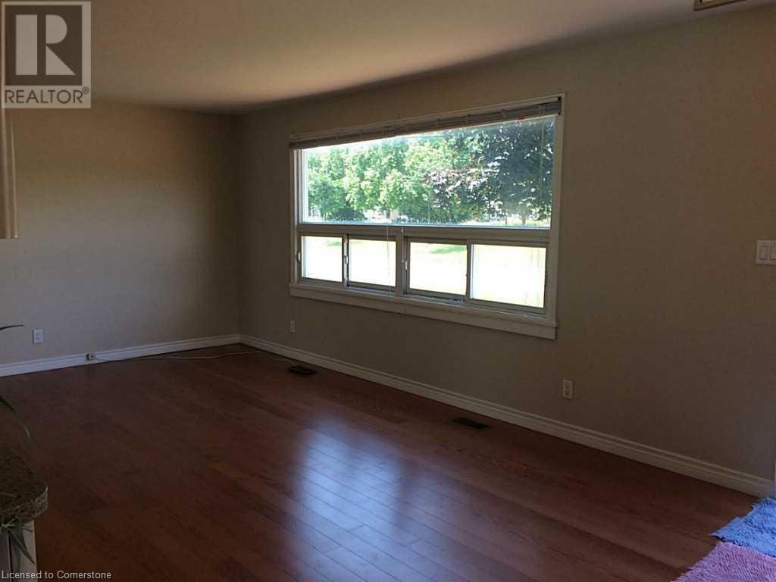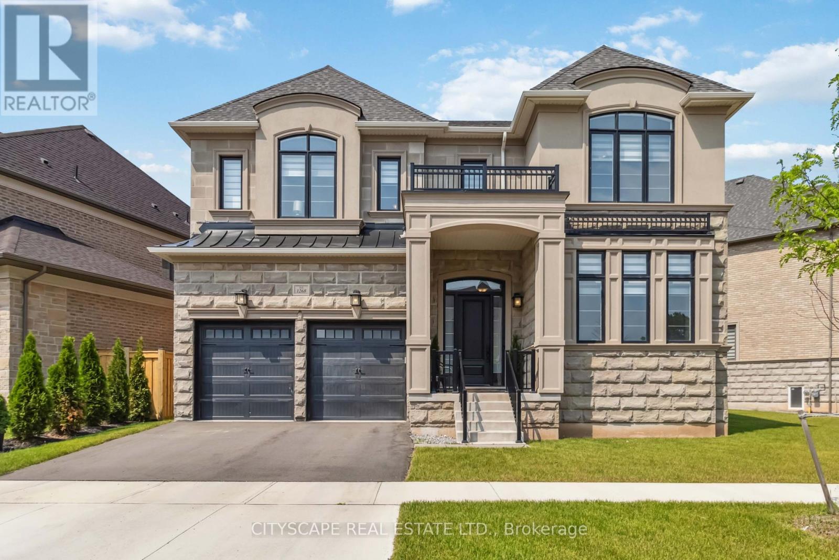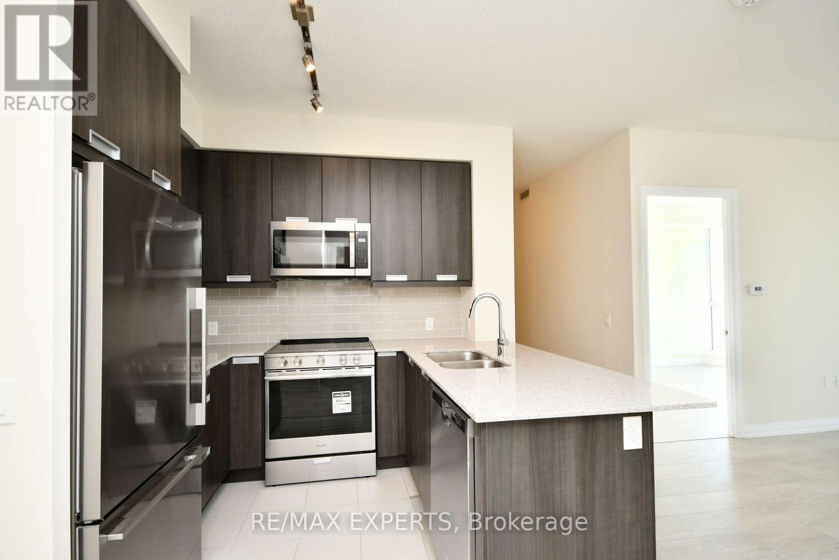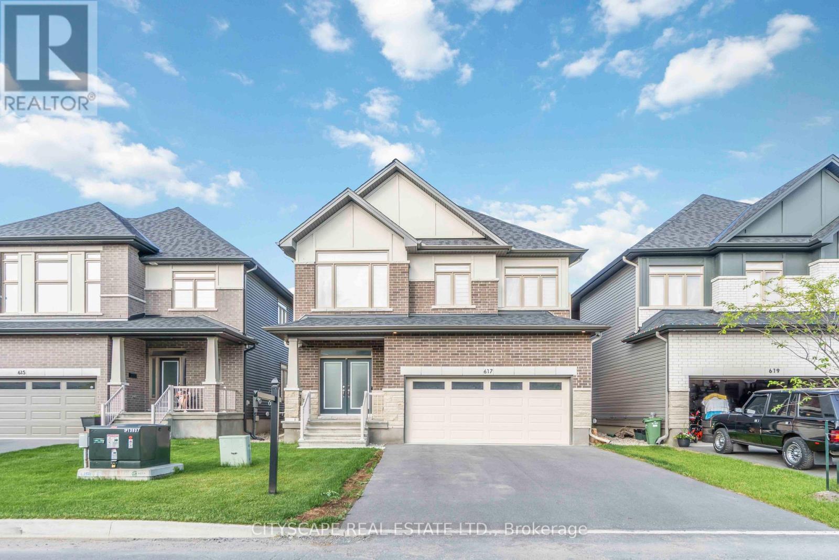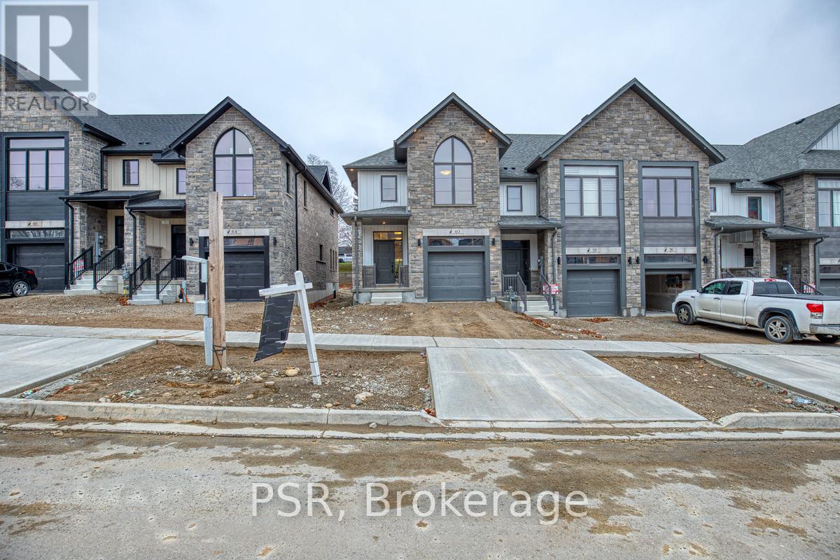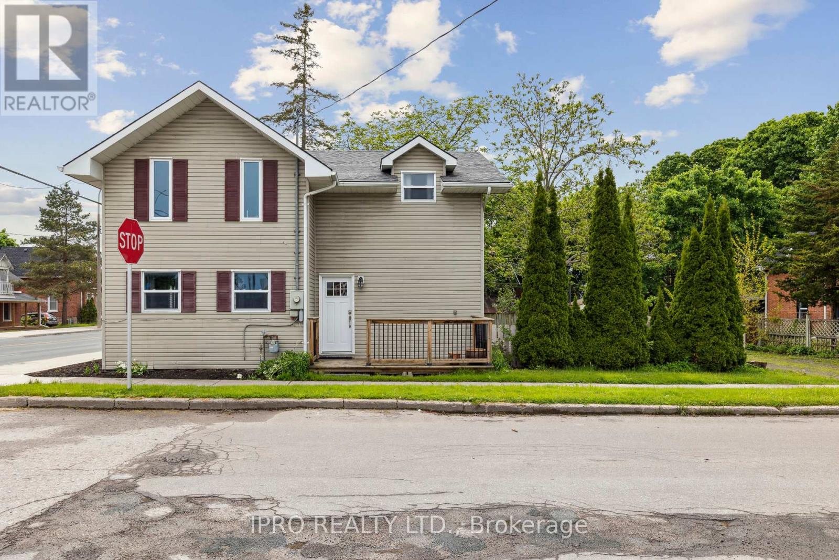1510 Norwood Avenue
Burlington, Ontario
Tucked away on a quiet cul-de-sac surrounded by nature, this west-end gem delivers space, functionality, and peace of mind, everything you need and more, whether you're starting out or scaling down. Custom built in 1996 and impeccably maintained inside and out, this home shows what true pride of ownership really is. The main floor offers vaulted ceilings, engineered hardwood, a skylight for natural light and amazing space and layout. Featuring 2+1 bedrooms and 2 full bathrooms, which includes a spacious main floor Primary suite and lovely 5 piece bathroom. Easy in-law or multi generational living in the nicely finished lower level with the 3rd bedroom, 3 piece bathroom and the spacious Rec room.. Walkout to the fabulous covered deck and tastefully landscaped, private and fenced backyard. In this West Aldershot locale with nearby parks, easy access to transit routes, Hwy 403, Aldershot GO, and shopping in Waterdown, Dundas, and Hamilton. Seize the opportunity! (id:62616)
7337 Sandhurst Drive
Mississauga, Ontario
Welcome to 7337 Sandhurst Drive a modern masterpiece reimagined with luxury and intention. Nestled on a quiet street in Mississaugas sought-after Lisgar community, this fully renovated 3+1 bedroom, 4-bathroom home showcases thoughtful details, elevated finishes, and exceptional functionality throughout.Step inside to a custom-designed kitchen featuring inset cabinetry a premium, furniture-style upgrade that blends timeless craftsmanship with a sleek, tailored look. Panel-ready appliances, a Thermador gas range, and an oversized 7-foot island offer the perfect combination of beauty, practicality, and flow ideal for cooking, entertaining, or gathering with family.Premium flooring, smooth ceilings, designer lighting, and built-ins elevate the upscale feel across every level.The open-concept main floor is designed for effortless entertaining and everyday comfort, while the upper level offers spacious bedrooms and serene, spa-inspired bathrooms.The fully finished basement with private side entrance includes a full kitchen, laundry, and bathroom offering flexibility for in-laws, extended family, or potential rental income.Step outside to a professionally landscaped backyard oasis, complete with a stylish deck and tranquil atmosphere perfect for summer entertaining or quiet evenings at home.Every inch of this home has been carefully curated offering a refined living experience where no detail has been overlooked. (id:62616)
1100 Bruce Street
Sarnia, Ontario
This beautifully updated brick bungalow offers the ideal blend of comfort, space, and location. Nestled on a cul-de-saq street in a safe and family-friendly neighbourhood, this home is just a short walk from the turquoise shores of Lake Huron and its inviting public beaches. Not only is this home perfect for a growing familyits also a fantastic downsizing opportunity. Enjoy main floor living, while the fully finished basement with a separate entrance offers excellent potential as a high-end vacation rental or private in-law suite.With 3+3 bedrooms and 3 full bathrooms, theres room for everyonewhether youre hosting guests, growing your family, or looking for a flexible layout. The brand new kitchen shines with modern finishes, and the finished rec room adds extra space for relaxation, play, or entertaining.Step outside and enjoy the large backyard, complete with a new oversized deckperfect for summer barbecues and making memories. A new driveway fits 4 cars, and youll love the convenience of being just a stroll away from LCBO, Sunripe Market, and local shops and amenities.Located near top-rated schools, this is a home where families can thrive.Move-in ready and packed with recent upgrades, this is a rare opportunity to own a serene retreat in one of the most desirable areas near Lake Huron.The Disclosure: The Agent is related to the seller.Some updates include: New Kitchem, Brand new Fridge, New Deck, New Driveway, Upgraded electricity, Two new Bathrooms, 3 New Basement Bedrooms, Cameras, Roof 2020 (id:62616)
A - 160 Sheldon Avenue
Toronto, Ontario
Welcome to this lovingly maintained 4-bedroom, 3-bathroom family home, cherished by the same owners for over 40 years! This freshly painted gem offers a warm and inviting atmosphere with thoughtful updates throughout, including a new roof (2024),, renovated kitchen (2018), newer windows (2016), and an updated garage door. The finished basement, complete with a separate entrance and kitchenette, provides fantastic income potential or space for extended family. Nestled on a quiet, charming street with a park just steps away, this home boasts a beautifully cared-for vegetable garden and true pride of ownership. Conveniently located close to the QEW, 427 and the Gardner Expressway with bus routes to Kipling and Islington stations, and just minutes to Long Branch GO Station. Enjoy easy access to great shopping, dining, and amenities. A wonderful opportunity to own a truly loved home in a fantastic neighborhood, don't miss it! (id:62616)
14 Eastport Drive
Toronto, Ontario
Move in Ready! Sought after Port Union Village! End Unit Townhome with 3+2 Bedrooms, 4 bathrooms on a bigger lot size. Open Concept Main level that is bright with built in appliances and quartz counters with a large center island for prepping & entertaining. Walk out to deck and fully fenced private yard. Vinyl Windows 2nd floor laundry for convenience! Large Primary bedroom boasts a 4 pc ensuite, walk in closet PLUS a Pax Wardrobe for extra storage. There is even a "window seat" to sit and enjoy the "Lake views". Longer driveway for 2 cars! Remote garage door opener. Finished basement has 2 additional bedrooms + a 3pc bathroom. Roof is 2015, Kitchen reno 2016 Min's walk to Rouge Go Train Station, Port Union Waterfront park & Trail system & TTC. Mins to Rouge Beach/River, bike path, excellent schools (including UTSC) Port Union Community Center. Surrounded by parks, Amenities (shopping & eateries) and close to 401. This one has it all! see Video Tour and virtual Matterport tour attached to listing or visit https://my.matterport.com/show/?m=AbuFqhixToD A home inspection report is available upon request. (id:62616)
4609 - 251 Jarvis Street
Toronto, Ontario
Convenient Location Two Bedroom, 1 Bath Condo w/ Parking & Locker In Dundas Square Gardens. High Floor W/Unobstructed West Facing Views. Open Concept, Bright & Sunny With Balcony & Large Windows. Laminate Throughout. Modern Kitchen w/ Built in & Stainless Steel Appliances, Quartz Counters & Backsplash. Ensuite Washer/Dryer. Walking Distance To Dundas Subway. Steps To Eaton Centre, St. Michael Hospital, Ryerson University, George Brown College, Massey Hall, Restaurants And Shops. (id:62616)
535 Westmount Avenue
Toronto, Ontario
MUST BE FULL TIME WORKING OR FULL-TIME STUDENT (id:62616)
10 King Street N
Waterloo, Ontario
*Rare high-exposure commercial opportunity in Uptown Waterloo!* This 1,600 sq.ft. rectangular commercial space offers unparalleled visibility at prime locations: **King Street & erb Street** -one of Waterloo's busiest intersection with exceptional pedestrian and vehicle traffic. • Ideal for retail, café, professional office, or service business • Floor-to-ceiling windows at 10 King St N for excellent visibility • Heavy foot traffic from nearby transit (ION LRT, bus routes) • Proximity to uptown amenities, restaurants, and shops • Flexible rectangular layout suitable for various uses • High visibility for marketing impact Don't miss this chance to establish your business in Waterloo's most sought-after commercial district. Perfect for entrepreneurs looking for maximum exposure in a thriving urban center. (id:62616)
10 King Street N
Waterloo, Ontario
*Rare high-exposure commercial opportunity in Uptown Waterloo!* This 1,600 sq.ft. rectangular commercial space offers unparalleled visibility at prime locations: **King Street & erb Street** -one of Waterloo's busiest intersection with exceptional pedestrian and vehicle traffic. Ideal for retail, café, professional office, or service business Floor-to-ceiling windows at 10 King St N for excellent visibility Heavy foot traffic from nearby transit (ION LRT, bus routes) Proximity to uptown amenities, restaurants, and shops Flexible rectangular layout suitable for various uses High visibility for marketing impact Don't miss this chance to establish your business in Waterloo's most sought-after commercial district. Perfect for entrepreneurs looking for maximum exposure in a thriving urban center.Rare high-exposure commercial opportunity in Uptown Waterloo!* This 1,600 sq.ft. rectangular commercial space offers unparalleled visibility at prime locations: **King Street & erb Street** -one of Waterloo's busiest intersection with exceptional pedestrian and vehicle traffic. Ideal for retail, café, professional office, or service business Floor-to-ceiling windows at 10 King St N for excellent visibility Heavy foot traffic from nearby transit (ION LRT, bus routes) Proximity to uptown amenities, restaurants, and shops Flexible rectangular layout suitable for various uses High visibility for marketing impact Don't miss this chance to establish your business in Waterloo's most sought-after commercial district. Perfect for entrepreneurs looking for maximum exposure in a thriving urban center. (id:62616)
7412 Boyce Drive
Puslinch, Ontario
Unbeatable Location! This rare and stunning 1.66-acre property offers the perfect blend of privacy and convenience, just minutes from all amenities and the 401. Nestled at the end of a mature, welcoming cul-de-sac, this 2014 custom-built, 3+1-bedroom, 4-bathroom stone and brick bungaloft features more than 4500 sq ft of thoughtfully designed living space. Designed with family living in mind, this home boasts a spacious open-concept floor plan, with cathedral, vaulted and 9+ ft ceilings and expansive windows that flood the interior with natural light, showcasing the breathtaking views of the private, serene landscape. The main floor offers a "foodie's" granite counter kitchen accented with elegant cabinets and a massive central island. The walk out to the backyard oasis and covered deck provides stunning views. The main floor also offers a principal bedroom with a large walk-in closet and a luxurious 5 pc ensuite bathroom, a formal dining room, walk-in pantry, laundry and a dedicated office space, all designed for today's lifestyle. The finished walk-out basement adds even more value with oversized windows, 4th bedroom, a wet bar, a games & media area, a recreation room with a warming fireplace, and additional storage or potential for future expansion with a separate staircase directly from the garage. Step outside into the ultimate backyard retreat, complete with a fully fenced inground heated swimming pool (2016), a cabana, a cover deck, a hot tub and luxurious Tobermony stone landscaped patios perfect for relaxing and entertaining. Extensive, easy-to-maintain landscaping surrounds this house. This home offers practical functionality with a 3-car garage providing convenient main floor and basement accesses, including a paved driveway with 10+ car parking for family and guests. Move-in-ready homes like this, offering such a unique combination of space, style, and privacy, are truly a gem. Do not miss the opportunity to make this beautiful property your forever hom (id:62616)
20173 Bathurst Street
East Gwillimbury, Ontario
Country Charm/Modern Home- Truly Unique Raised Bungalow with Self Contained 1-Bedrm In-Law Suite! Bursting with Character and Charm - Step into this one-of-a-kind home where timeless charm meets modern living. Nestled in a beautifully landscaped front yard, the home is framed by interlocking walkways and lush shrubbery, creating an inviting first impression. Designed with an open concept flow, the heart of the home features a dramatic Great Room with soaring vaulted ceilings and a cozy wood-burning fireplace insert. The beautifully renovated modern kitchen is a chef's dream, offering abundant cabinetry, sleek stone countertops, and a custom built-in stone top Breakfast Bar area ideal for a quick meal. The adjacent dining room boasts a large built-in pantry, combining elegance with practicality and the main-floor office provides a quiet retreat for work or study. Enjoy year-round comfort in the fully enclosed sunroom with walk-out access to a spacious deck, ideal for morning coffee or sunset gatherings. The primary bedroom offers a private retreat with its own walk-out to the deck, a generous walk-in closet, and a 4-piece ensuite. Two additional bedrooms feature large windows & ample closet space. Downstairs, the fully finished basement expands your living space with a massive rec room w/Gas Fireplace, perfect for extra guests or games nights, R/I Bathrm PLUS a separate RENOVATED In-Law suite includes its own ground-level entrance, a stunning custom kitchen with wood top built-in table, a bright living room with Electric f/p, and a full 4-pc bath, making it ideal for extended family or guests. Outside, enjoy the expansive deck overlooking the grounds, and take advantage of the detached Heated & Insulated 3-car garage with R/I Plumbing for all your vehicles, tools, or hobbies. Located just minutes from both Newmarket and Bradford, this home offers easy access to transit, shopping, the Go Station, and major highways 404 and 400, making it a commuter's dream. (id:62616)
2232 Queensway Street
Burlington, Ontario
Charming 1.5-Story Home with Pool -Summer is almost here, have your own backyard retreat! Where can you find a great house, oversized garage and swimming pool for this price in Burlington - Act now Property Highlights: 3 Bedrooms (or 2 + Den) & 4-Piece Bath – Versatile layout to fit your needs. Hardwood & Ceramic Flooring – Classic finishes throughout. Finished Basement with Gas Fireplace – Perfect for a cozy family room or entertainment space. Private Backyard Oasis – Featuring a swimming pool, pool shed, and a spacious yard. Oversized Detached Single-Car Garage – Plus parking for 5 cars—a great bonus! Modern Kitchen – Equipped with stainless steel appliances. Prime Location – Close to highway access, shopping, and all amenities. Redevelopment Potential – Located in a designated redevelopment area, making it an excellent investment opportunity for future growth. Endless Possibilities – Move-In, Renovate, or Redevelop! Whether you're looking for a beautiful home, rental investment, or future development project, this property is a must-see. Schedule a Viewing Today! (id:62616)
750 Lawrence Street Unit# 14
Cambridge, Ontario
Modern Comfort Meets Family-Friendly Living at 750 Lawrence Street, Cambridge Welcome to 750 Lawrence Street—where style, space, and convenience come together in one of Preston’s most family-friendly neighbourhoods. This thoughtfully designed 3-bedroom, 2.5-bath home offers the perfect blend of modern living and everyday comfort, ideal for young professional families ready to grow or just starting out. Step inside to a bright, open-concept main floor where natural light pours in through generous windows. The spacious living and dining areas are perfect for hosting friends or enjoying quiet evenings in. The kitchen features contemporary cabinetry, ample counter space, and a layout that makes both daily meals and weekend entertaining effortless. Upstairs, you’ll find three well-sized bedrooms, including a primary retreat with a private ensuite and walk in closet—your own space to unwind after a busy day. Two additional bedrooms offer flexibility for a nursery, kids' room, or a dedicated home office. A second full bathroom upstairs and a main floor powder room ensure comfort for the whole family. Downstairs, the fully finished basement offers even more living space—ideal for a cozy family room, play area, or home gym. The walk-out to the backyard makes it easy to step outside and enjoy the outdoors, whether it’s playtime on the lawn or relaxing on a sunny afternoon. Enjoy the benefits of a private yard, attached garage, and driveway parking—giving you space and practicality in equal measure. Situated close to excellent schools, parks, trails, shopping, and with easy access to the 401, this home keeps you connected while offering the peace and charm of Preston living. Whether you're working remotely, commuting, or exploring the nearby Grand River trails with your little one, 750 Lawrence Street is a place to settle in, grow roots, and call home. (id:62616)
1268 Meadowside Path
Oakville, Ontario
Welcome to Glen Abbey Encore Where Your Fairytale Begins.Step into luxury with this exquisite executive Vanderbilt model by Hallet Homes a 5-bedroom, 5-bathroom stone and brick masterpiece. Boasting 3,910 sq. ft. of elegant living space (excluding the basement) and situated on a premium reverse pie-shaped lot with a 105-ft wide frontage, this residence is as rare as it is refined.Ideally located near top-ranked, provincially recognized schools, this home is perfectly suited for growing families. Over $150,000 in upgrades elevate every corner of this property, starting with a grand entrance that leads to an open-concept main floor ideal for entertaining.Enjoy a gourmet chefs kitchen featuring Cambria quartz countertops, built-in Jenn Air appliances, and an expansive eat-in area. The main level also includes a formal dining room, a dedicated office, and a richly appointed wine room, all adorned with elegant waffle ceiling, pot lights, gleaming hardwood floors, and fireplaces that bring warmth and character.Large sliding patio doors flood the space with natural light, seamlessly connecting the interior to the outdoors. A 3-car garage with a Tesla EV charger adds both convenience and modern efficiency.Nestled on a quiet, forest-facing street, this home offers the perfect balance of tranquility and accessibility, with easy access to major highways and the scenic 14 Mile Creek Trail.A rare blend of sophistication, functionality, and family-friendly living this home is truly a dream come true. (id:62616)
2915 - 35 Watergarden Drive
Mississauga, Ontario
Welcome to this luxurious 2-bedroom + den suite on the 29th floor of the prestigious Pinnacle Uptown Perla, offering breathtaking panoramic south-west views in the heart of Mississauga, just minutes from Square One. This spacious, open-concept condo boasts 9 ft ceilings, floor-to-ceiling windows that flood the space with natural light. The modern kitchen features quartz countertops, a double stainless steel undermount sink with pull-out sprayer, stainless steel appliances including a built-in dishwasher, microwave with vented hood fan, counter-depth fridge with glass shelving, and ceramic tile finishes throughout. The primary bedroom includes walk-in closet and a private ensuite with quartz vanity, framed glass shower, and sleek modern fixtures. Additional highlights include stacked front-load washer/dryer, laminate flooring, and a large balcony perfect for relaxing or entertaining. Enjoy premium amenities such as 24-hour concierge, indoor pool and whirlpool, fully equipped fitness centre, library, study room, games/billiards lounge, and an outdoor terrace with BBQ area. Conveniently located near GO Station, Hwy 403, public transit, top-rated schools, parks, restaurants, and shopping. Includes 1 parking space and 1 locker. A true gem offering style, comfort, and unbeatable location. move in ready! (id:62616)
Basement - 387 Crosby Avenue
Richmond Hill, Ontario
One bedroom unit in basement with fresh paint is ready to lease .Very close to top ranking Bayview Secondary school.Very close to shopping , grosery & Walmart. Public Transportation is very close .NO PETS/NO SMOKERS PLEASE. (id:62616)
205 - 18 Beckwith Lane
Blue Mountains, Ontario
This Rare 2-Bedroom With 2 Parking Spots, Condo Is Bright and Spacious, 2 Washrooms And Features a Built-In Wine Bar For Added Luxury. Enjoy Breathtaking Views Of The Mountain And Ski Slopes From Both The Living Room and The Primary Bedroom, With Access To A Private Walk Out Balcony. Pride Of Ownership And Shows Like A Model Home. The Maintenance Fee Includes 365 Days Access To Resort-Style Amenities Such As An Outdoor Swimming Pool, Gym, Sauna, And A Meeting/Party/Games Room. Located Just Minutes From Some Of The Area's Most Popular Ski Clubs, Including Blue Mountain Village and Osler Bluffs, And Only A Short Drive To Downtown Collingwood or Thornbury. Surrounded by Scenic trails, The Area Offers Endless Outdoor Activities Including Biking, Hiking, And Golfing. Click *** 360 Virtual Tour *** (id:62616)
43 - 166 Deerpath Drive
Guelph, Ontario
Stunning executive freehold townhome less than 3 years new build by Fernbrook! Approx 1433 square feet! Thousands in upgrades! Plank style luxury vinyl flooring throughout & wood staircase (carpet free). Sunfilled, south facing backyard with no neighbours behind! Open concept kitchen with island and stainless steel appliances. Fantastic layout with large primary bedroom with walk in closet and full ensuite! Inside access to garage. Just 5-7 minutes to Hwy 401, Quick access to Highways 6 & 7, Short drive to the University of Guelph and Conestoga College. Near amenities, shopping and a short drive to Rockwood conservation! This beautiful home has so much to offer! (id:62616)
320 - 3 Concord Cityplace Way
Toronto, Ontario
Ideal for a young corporate professional private room available in a shared 3-bedroom, 900+ sq ft fully furnished suite a steps from the Rogers Centre and a short walk to the South Core Financial District. This modern unit features high-end furnishings including a dining set, plush sofa, and 58 smart TV. All-inclusive rent covers utilities and high-speed internet. Room has extra large closet, Desk and bed. Shared with a respectful young professional owner residing in the primary bedroom. A rare opportunity to enjoy upscale, turnkey living in the heart of downtown Toronto. (id:62616)
617 Kenabeek Terrace
Ottawa, Ontario
Welcome to Riverside South! Brand new 4 bdrm + loft with double car garage, has gleaming hardwood throughout & a private main floor office allowing the comfort of working from home. Double-sided gas fireplace between great room & dining room offers beautiful ambiance while entertaining or cozy nights with the family. Spacious kitchen w/large window & patio door for natural light. Quartz countertops, large kitchen island c/w breakfast bar, upgraded cabinets, & stainless canopy hood fan are all featured in this home. Upstairs, 4 bedrooms + a loft for added space for the family. Primary bedroom is complimented by a large ensuite c/w stand-alone tub, ceramic/glass shower, & double sink vanity. A shared second ensuite between bedrooms 2 & 3 plus a main bathroom off the hallway. Large finished basement area w/space for game tables, play area & gathering with family and friends. Central air has been added for comfort in the summer months. Carpet Wall To Wall. Smart cameras. With DVR and monitoring screen including Logitech doorbell Home alarm system included (id:62616)
Lot C10 29 Rivergreen Crescent
Cambridge, Ontario
OPEN HOUSE: SAT & SUN 1 PM - 5 PM at the model home / sales office located at 41 Queensbrook Crescent, Cambridge. Welcome to this stunning end unit freehold townhome, built by Ridgeview Homes, offering a perfect blend of modern design and everyday practicality. With its all-brick back and side exterior, enhanced architectural details, and a contemporary garage door, the home stands out with exceptional curb appeal. Inside, the main floor features soaring 9-foot ceilings and a carpet-free layout, creating a spacious and inviting atmosphere. The kitchen is both stylish and functional, equipped with quartz countertops, an extended breakfast bar, and 36" upper cabinets for ample storage. Upstairs, you'll find 3 generously sized bedrooms, including a primary retreat with a large walk-in closet and a luxurious four-piece ensuite. The convenience of upper-level laundry adds to the home's thoughtful design. Ideally located just minutes from the 401 and surrounded by parks and trails, this home offers both accessibility and tranquility. Additional highlights include a basement rough-in for a three-piece bathroom, air conditioner, high-efficiency furnace, and a heat recovery ventilation system for year-round comfort and efficiency. Take advantage of a limited-time promotion that includes 5 appliances, a 5% deposit, and $5,000 in decor dollars to help make this home uniquely yours. (id:62616)
186 Dundas Street W
Quinte West, Ontario
Welcome to this beautifully maintained, affordable gem located in the heart of Trenton. Built in 2002, this spacious two-storey detached home offers 1,757 sq.ft of thoughtfully designed living space and is just a short walk to downtown, shopping, schools, parks, churches, and dining. Step inside to find a bright and inviting main floor featuring elegant high-end laminate flooring throughout. The well-appointed kitchen includes a central island and ample cabinetry, perfect for home cooks and entertainers alike. Enjoy cozy evenings in the dining area with a charming gas fireplace, plus the added convenience of a main floor powder room and laundry. Upstairs, you'll find three generously sized bedrooms and an updated, over-sized 4-piece bathroom, providing comfort for the whole family. Step out onto the deck off the kitchen and enjoy your morning coffee while overlooking a large, private backyard. Renovated through-out with tasteful finishes and loads of storage. This move-in ready home is perfect for families, first-time buyers, or investors. Great value for a turn-key, family home. (id:62616)
310 Northern Avenue
Trent Lakes, Ontario
This *4-SEASONS home/cottage could be your new view! Spectacular Lake Views overlooking Big Bald Lake! Situated on almost an acre showcasing beautifully Landscaped Property, Multiple Gardens, Armour Stone stairs by Shoreline and Private Dock for your toys. Absolutely Charming & Move-In Ready home, perfect for your summer/winter getaways and leisure pleasure. Fully Renovated (2018) and Tastefully furnished, which features an Open concept Design highlighting the wood vaulted ceilings in the Kitchen with Breakfast Bar, Family Sized Dining Rm and a Great room with amazing views of Lake and Property, cozy Wood Burning Fireplace Insert and walk out huge Deck. Enjoy the spacious sunroom off the Great Rm to relax and unwind while taking in the lake views and sunsets. Entertain on the lakeside's large deck complete with patio set & large covered Gazebo. The property consists of a new 12'x12' finished bunkie for your added guests and sheds for lots of storage. This Home/Cottage is TurnKey/Move-In Ready which includes all Contents, furniture, patio furniture as viewed. Plenty of parking and property to add on if you wish! Economical heat pump, municipality maintained year-round road and Located on the Trent Severn waterway- 5 lake chain without going through the locks, close to the towns of Bobcaygeon & Buckhorn. * Note: 4 Seasons conversion is currently underway and will be completed prior to closing. (id:62616)
38 - 17 Lakewood Crescent S
Kawartha Lakes, Ontario
Welcome to this beautifully built 3-bedroom Port 32 condo townhome, completed in 2022 and nestled in the sought-after community of Bobcaygeon! With over 2200 sq ft of finished living space, this modern, thoughtfully designed home offers an open-concept layout with a spacious great room, cozy fireplace, and double sliding doors leading to a 14x22 ft deck, perfect for enjoying peaceful views of the distant lake. The stylish kitchen features granite countertops, a pantry, and sleek, like-new appliances, while the main-floor laundry/mudroom provides convenient access to the oversized garage. The primary bedroom serves as a private retreat with a walk-in closet, 4-piece ensuite, and direct access to the deck ideal for morning coffee or unwinding in the evening. Downstairs, the fully finished walk-out basement expands your living space with a large rec room and two additional generously sized bedrooms. Snow removal and lawn care are included, offering hassle-free living year-round. Ideally located across from the Forbert Community Centre with gym and pool access, and just a short walk to parks, downtown Bobcaygeon's shops and restaurants, and beautiful Pigeon Lake. (id:62616)

