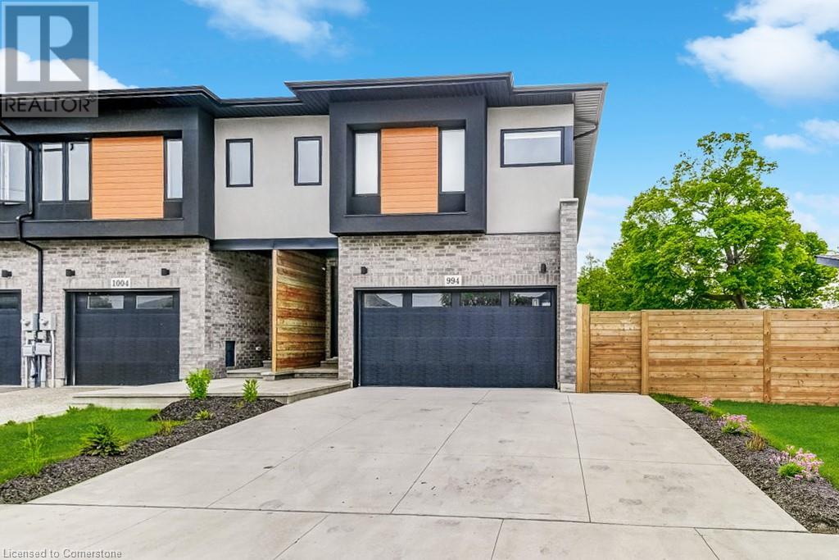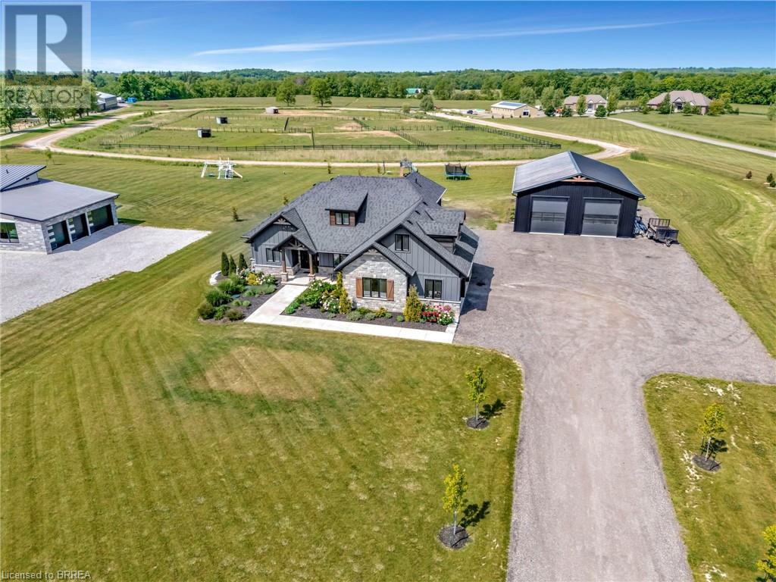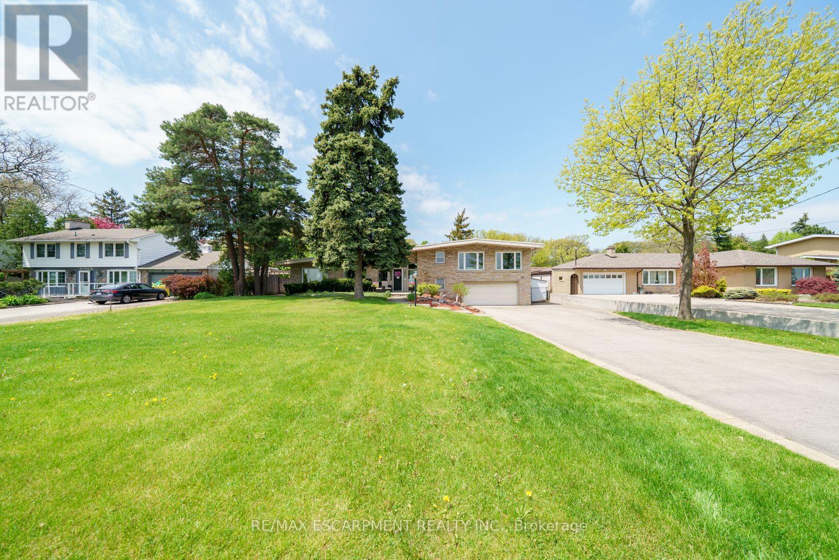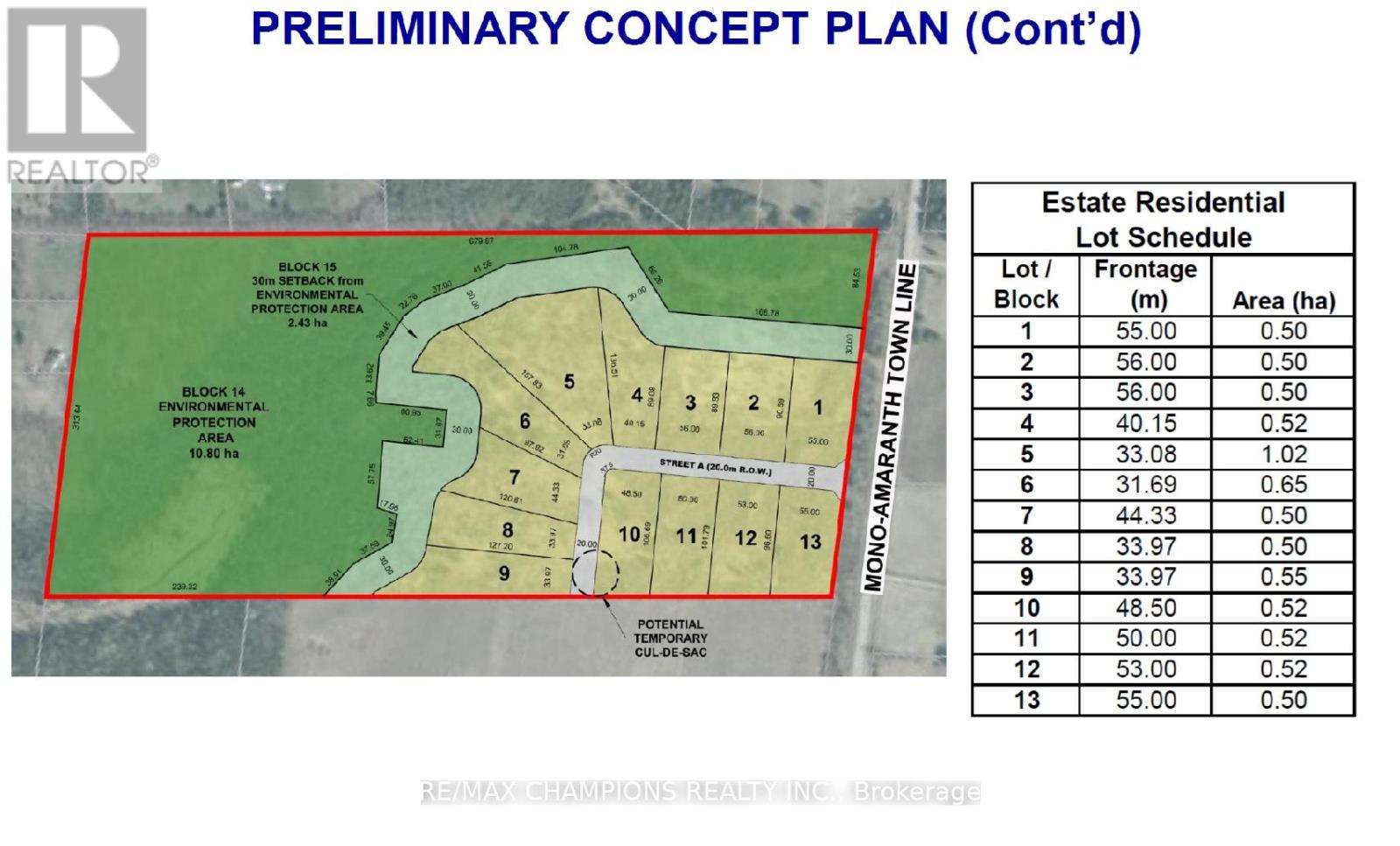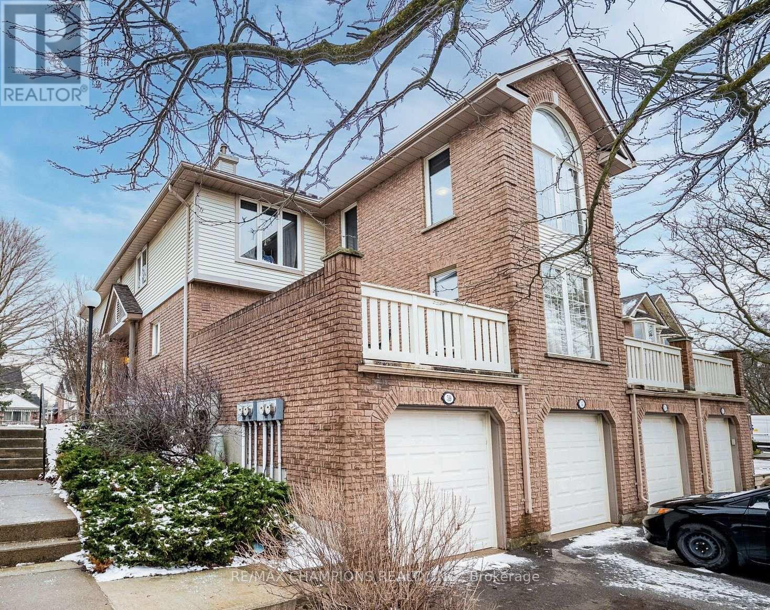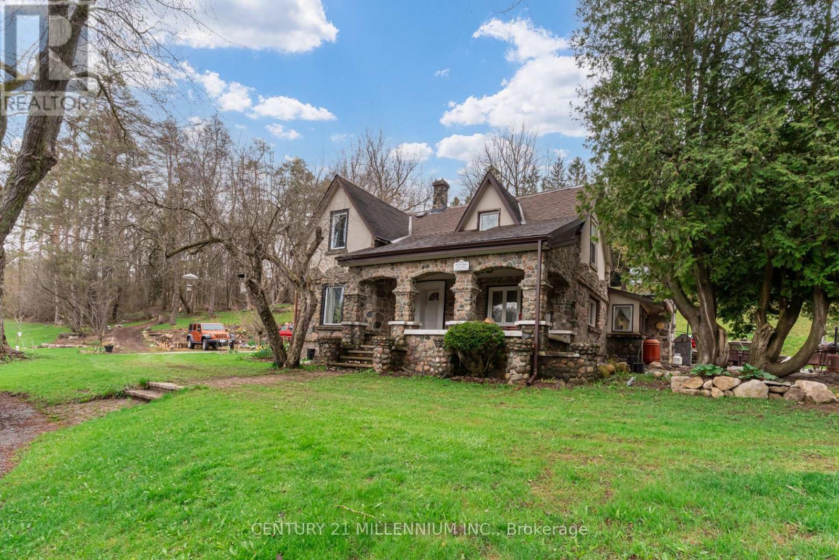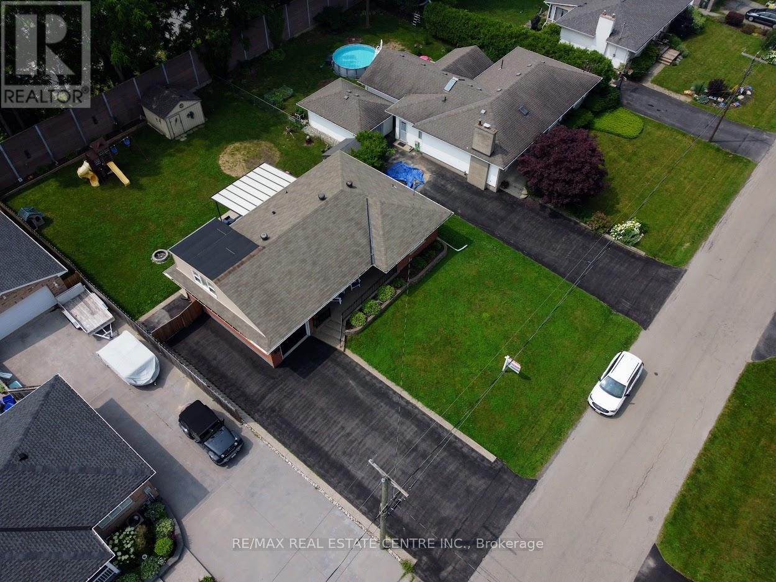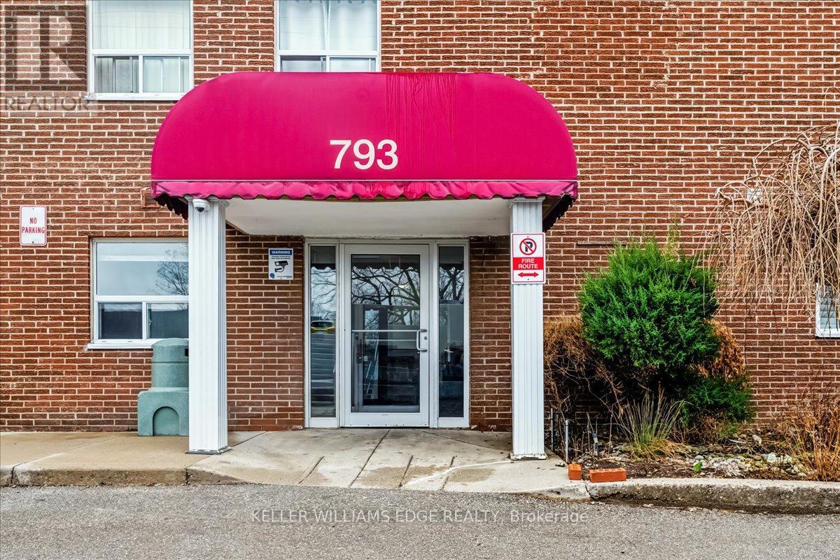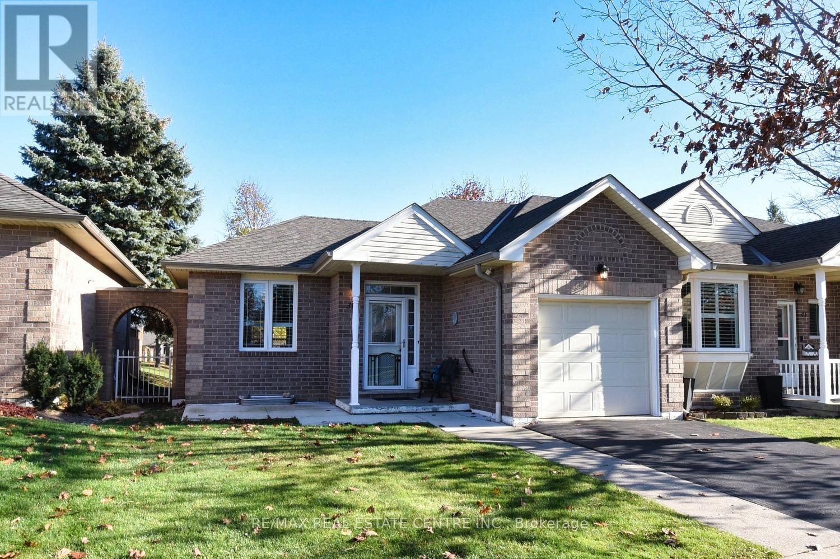56 Austin Terrace
Toronto, Ontario
**FIRST OPEN HOUSE: THURSDAY 19th 5:30-7:00pm AND SAT 21st & SUN 22nd 2-4pm** In a class of its own, 56 Austin Terrace is a rare find, an elegant, light-filled 3-storey semi that effortlessly blends timeless character with thoughtful upgrades. This isn't trend-driven. Its heart-driven. It feels like home. Inside, warmth radiates from every corner. 4 bedrooms, including a serene 3rd floor primary retreat, provide flexibility for growing families or those in need of dedicated work-from-home space. The 2nd floor family room adds yet another dimension of comfort, with its sunlit bay window, perfect for movie nights, extra remote work space or spacious 4th bedroom. The renovated bathrooms are elegant and understated, while updated HVAC adds everyday ease. The renovated kitchen offers stone countertops, ample storage, and generous prep space, all while preserving the homes gracious proportions, natural light, and an undeniable it feels like home quality that so many renovations miss. Step outside to a lush front garden and a private, maintenance-free backyard patio, your own little sanctuary in the city. Let your imagination take over in the wide-open, unfinished full basement, waiting to be transformed into whatever your lifestyle calls for: a media haven, home gym, guest suite, or ultimate play zone. Situated in the desirable Casa Loma enclave, mere steps from the treasured Hillcrest Community School and daycare, surrounded by numerous parks, and just minutes to St. Clair West subway, shops, cafés, this is a family-friendly neighbourhood rich with roots, community spirit and world-class amenities nearby. This is one you don't want to miss. (id:62616)
24 Arcola Street
Brampton, Ontario
Welcome to 24 Arcola St! This Stunning 4-Beds AND 4-Baths FREEHOLD Townhouse Is Situated in the Well Sought After Brampton East. First Level Grants Optional Additional Living Space with a Walk-Out to the Backyard. The Main Floor Boasts a Bright, Open Layout Throughout with Oak Floors and 9ft Ceilings. The Kitchen Features Upgraded Stainless Steel Appliances, Granite Counters, And A Quaint Upper Deck. The Primary Bedroom Offers a 3-Piece Ensuite ( Double Sink ), an Upgraded Stone Countertop, Large Windows, and a Walk-In Closet. Laundry is Located on the Upper Floor for Optimal Convenience. Close to Claireville Conservation Area And The Gore Meadows Community Centre. Minutes Away From All Major Shops, Schools, and Hwys ( 407, 427, 410). EXTRAS: Custom Window Coverings, Custom Fridge Build-out, Upgraded Appliances, Dehumidifier, Garage Door Opener, and Remote Home Security Cameras. (id:62616)
110 Blair Creek Drive
Kitchener, Ontario
Welcome to 110 Blair Creek Drive—where your dream home becomes reality! This stunning former Spec Home by one of the region’s award-winning builders offers exceptional curb appeal with an all-brick exterior accented by stone & stucco, & a sleek glass balcony off an upper bdrm. Offering over 3,700 sq ft of luxurious living space, this fully finished home features 5 bdrms, 5 baths & 2 full kitchens—ideal for multigenerational living or growing families. Step into a grand 2 storey entrance filled with natural light from the oversized foyer windows. The main floor impresses with 9-ft ceilings, tall doors & upgraded lighting throughout. The open-concept layout showcases a gourmet kitchen with extended-height cabinets, interior & under-cabinet lighting, glass inserts, herringbone backsplash, quartz countertops, s/s appliances including a gas stove & more! The kitchen flows seamlessly into a bright, spacious great rm with a custom floor to ceiling tiled fireplace wall & a dining area with 8-ft patio doors opening to an expansive deck. A mudroom, laundry area & a 2pc bath complete the main flr. Upstairs, two-tone HW stairs lead to a luxurious primary suite with walk-in closet & a spa-like 5-pc ensuite with freestanding tub, tiled glass shower & double quartz vanities. Bdrms 2 & 3 share a 4pc Jack & Jill bath w double vanities, while Bdrm 4 has a 3pc bath of its own & access to a private glass balcony. The professionally finished “look-out” bsmt features max sunlight through the oversized windows, a full kitchen, spacious rec rm, a bdrm, an office & an elegant 3pc bath. Enjoy the fully fenced yard with low-maintenance sleek vinyl fencing, upper deck with BBQ gas line, gazebo & a concrete pad below. With parking for 5 cars, this 6 yr-old home is move-in ready & delivers unbeatable value. All within 5 mins: Hwy 401, trails, Conestoga College, Amazon, shopping, dining & a brand-new elementary school opening this fall—this home truly has it all! Don't wait, book your showing! (id:62616)
994 Hansler Road
Welland, Ontario
Stunning MODERN FREEHOLD END UNIT Townhome with a spacious DOUBLE CAR GARAGE, loaded with high-end finishes & smart design. Over 2,000 sqft! The open-concept kitchen features beautiful cabinets, quartz counters, a large island, and sleek backsplash. Durable vinyl plank flooring, crown molding, iron spindle stairs & oversized baseboards add refined elegance. Enjoy 10' ceilings on the main floor, 9’ ceilings on the second floor, black-trimmed windows that flood the space with natural light. Three large bedrooms with generous closets, plus a basement with a separate exterior entrance, high ceilings, and egress windows - perfect for a future in-law suite or income potential. Private fenced yard with deck, hot tub, shed and no overlooking neighbours. Prime location steps to parks, schools, shopping, coffee shops, and near Highways 406 & 58 providing easy access to Welland, Thorold, Niagara Falls and St. Catharine’s. You've got the full package for buyers looking for value and investors wanting upside. Quick closing available… Welcome Home! (id:62616)
647 Brighton Avenue
Hamilton, Ontario
Step into this beautiful 2 bedroom, 1 bathroom gem, perfectly positioned on a sunny corner lot. From the moment you walk in, you're greeted by a bright, open-concept main floor that feels fresh, airy, and effortlessly welcoming — freshly painted and move-in ready! The kitchen is a standout, thoughtfully renovated just 7 years ago with sleek granite countertops added 5 years ago, making it as functional as it is stylish. Whether you're hosting friends or enjoying a quiet night in, this space delivers. Enjoy the perks of two private driveways offering tons of parking — a rare bonus! Major upgrades offer peace of mind: newer windows (less than 10 years), updated siding (2 years), and a solid roof (2018). The furnace, A/C, and hot water tank are just 1 year old and all owned — no rentals here! Downstairs, you’ll find a dry basement with fantastic ceiling height — a blank canvas ready for your dream rec room, studio, or even a future in-law suite, thanks to the separate side entrance. Outside, a 2-year-old shed offers the perfect hobby space or extra storage. Tucked in a convenient location close to highway access, parks, shopping, and more, this home is ideal for first-time buyers, downsizers, or savvy investors looking for income potential. Don’t miss your chance to own this bright and beautiful home — the perfect mix of charm, updates, and opportunity! (id:62616)
42 Knightswood Crescent
Brant, Ontario
Welcome to 42 Knightswood Crescentnestled in the quiet family friendly Mayfair neighbourhood! You will be impressed, this tastefully decorated home has been nicely updated and lovingly maintained. The main level is all open concept, with a spacious living room, dining room and modern kitchen featuring plenty of cabinets, large island and four stainless-steel appliances are included. The upper level boasts 3 bedrooms and a four-piece bath. The lower level has a family size recroom and a very large level storage area. There is a 2-pc bath and laundry room with a walk up to the rear yard where you will find an extremely private fenced rear yard with deck, gazebo, patio area, shed and above ground pool! There is an attached garage and double wide driveway. Close to Walter Gretzky Golf Course, Grand River, restaurants, shopping and great highway access, this is a great place to live dont miss out on this opportunity to own this beautiful home, at this price it wont last! (id:62616)
202 - 50 Hilda Avenue
Hamilton, Ontario
Welcome to this newly renovated one-bedroom unit overlooking beautiful Gage Park. Featuring brand new appliances, an updated 4-piece washroom, and a spacious wrap-around deck, this unit offers both comfort and functionality. Laundry is conveniently available within the building for added ease. Located in a very well-maintained building, it includes one parking spot and is just minutes from schools, shopping, and highway access. A great place to call home in a truly convenient and vibrant location. (id:62616)
303 - 50 Hilda Avenue
Hamilton, Ontario
Welcome to this freshly updated two-bedroom unit, ideally located near Hamilton's beautiful Gage Park.Featuring brand new appliances, an updated 4-piece washroom, and a spaciou deck, this unit offers both comfort and functionality. Laundry is conveniently available within the building for added ease. Located in a very well-maintained building, it includes one parking spot and is just minutes from schools, shopping, and highway access. A great place to call home in a truly convenient and vibrant location. (id:62616)
13 - 601 Conklin Road
Brantford, Ontario
Welcome to this beautifully maintained bungalow townhouse condo in the desirable West Brant neighbourhood, close to parks, trails, schools, and amenities. With 2+1 bedrooms, 2 full bathrooms, and over 2,300 sq ft of finished living space, this home offers comfort, style, and thoughtful design.The full brick exterior features a single-car garage with inside entry, a driveway, and a lovely back deck complete with a motorized awningperfect for outdoor relaxation.Inside, youll find freshly painted walls in neutral tones, crown moulding, engineered oak hardwood flooring in the main living areas, and California shutters. The open-concept kitchen is equipped with cherry wood cabinetry, granite countertops, stainless steel appliances including a gas stove, and a large island with breakfast seating. The layout flows into a spacious dining area and cozy family room with a gas fireplace and patio doors to the backyard.The main level includes a large primary bedroom with double closets and ensuite privileges to a beautifully renovated (2021) bathroom with dual sinks, quartz countertops, a tub/shower combo, and a convenient laundry closet. A second bedroom completes the main floor.The finished basement offers a spacious recreation room with a gas fireplace, a third bedroom with good closet space, a full bathroom with a walk-in shower, and a large den perfect for a home office, hobby room, or walk-in closet.This beautiful home is perfect for anyone seeking an easy, elegant living in a prime West Brant location. (id:62616)
105 - 2055 Walkers Line
Burlington, Ontario
Welcome to 2055 Walkers Line, a charming bungalow-style townhome nestled in the sought-after Millcroft community. This well-appointed 2+1 bedroom, 2 full bath home offers a comfortable, low-maintenance lifestyle with thoughtful upgrades throughout. The main floor features an inviting eat-in kitchen, a spacious living/dining area, and a bright primary bedroom for convenient one-level living. A fully finished lower level adds versatile space with an additional bedroom, full bath, and a cozy rec roomperfect for guests, a home office, or a growing family. Ideal for anyone looking to enjoy the Millcroft lifestyle with easy access to parks, trails, shopping, the Millcroft Golf Club and more. Above grade parking spot located next to the unit. Some photos have been digitally staged. (id:62616)
61 Hammond Road
Brantford, Ontario
Welcome to 61 Hammond Road, a stunning newly built home boasting nearly 3,000 square feet of luxurious living space above grade on over an acre of beautifully landscaped property. Perfectly blending tranquil rural charm with modern convenience, this home is ideal for families or anyone seeking refined, relaxed living with no expense spared on ingredients. Inside, discover four spacious bedrooms and three full bathrooms, highlighted by a spa-like five-piece primary ensuite. With two generous living rooms, there’s ample space for both relaxation and gatherings. The main-level laundry adds practical convenience to your daily routine. The open-concept kitchen, living, and dining areas flow effortlessly, featuring patio doors that open to a serene outdoor dining and living space—perfect for everyday enjoyment and entertaining guests. Step outside to an expansive 350-foot-deep lot, offering abundant room for lounging on the decks and patio, cooling off in the above-ground salt water pool, or cozying up around the fire pit. The yard is perfect for kids, pets, gardeners, and sports enthusiasts alike. Car lovers and hobbyists will appreciate the massive 40x60 detached workshop with hydro, plumbed for radiant in floor heating and offering 13 foot high doors large enough to accommodate a transport truck or rv, providing endless possibilities, alongside an attached two-car garage for everyday use. Attached garage has waterproof paneling, hot and cold hoses and drainage perfect for a personal car wash station. The basement is almost complete also being fully framed and most drywall done. It also features large egress windows and sep entry into garage. Located close to amenities and on a school bus route, 61 Hammond Road offers the best of both worlds: modern luxury in a serene, rural setting. Country living has never looked so good! Don’t miss your chance to make this exceptional property your forever home. (id:62616)
418 Mountain Brow Boulevard
Hamilton, Ontario
Welcome to 418 Mountain Brow Blvd, where its all about the view!!! Sought after location rarely offered for sale with breathtaking panoramic views of the city, lake and beyond! This exceptional mid-century style home is sure to impress you with its split-level design, offering clean lines and oversized windows offering amazing views from all angles. Entering the home you will find an oversized welcoming foyer leading you to the massive family room with floor to ceiling stone wood burning fireplace and vaulted ceilings. The eat in kitchen boasts plenty of modern cabinetry, centre island and appliances are included. There is a formal living room and dining room, a perfect area to entertain guests. The bedroom level has a 4 piece bath and three spacious bedrooms including the primary bedroom with a large walk in closet and beautiful ensuite bath. The lower level has a 2 piece bath and a large rear foyer and entrance to the yard, offering a great opportunity for inlaw potential. The basement level has a large recroom with wood burning fireplace, a 3 piece bath, very large storage room and laundry room. Theres no need to vacation with a yard like this onewith a inground pool and large multi level deck, a perfect area to entertain family and friends! Just outside your front door enjoy the mountain brow walkway.dont miss out on this opportunity to own this beautiful home! (id:62616)
L31 C1 Mono Amaranth Town Line
Amaranth, Ontario
Attention Builders & Developers! Opportunity To Purchase The Last Property Designated For Estate Residential In The Shelburne Area. Located Beside A 23 Estate-Lot Subdivision. Stunning 48-Acre Development Opportunity For Estate Homes Nestled In A Serene And Picturesque Setting, This Expansive 48-Acre Parcel Of Land Offers A Prime Opportunity For Luxury Estate Development. Ideally Designated For Acre Estate Homes, This Property Provides The Perfect Canvas To Create A Prestigious Community. Convenient Access To Major Roads And Local Amenities. Most of the Studies are completed. (id:62616)
59 - 941 Gordon Street
Guelph, Ontario
Welcome to this prime townhome in a desirable location, featuring 3 bedrooms, 4 bathrooms, and a spacious 24 ft deck overlooking meticulously maintained lawns. Laminate flooring enhances the open-concept main floor, allowing for abundant natural light. Upstairs, three generous bedrooms include a master with an ensuite and walk-in closet, along with a main bathroom. The finished basement offers versatility with a kitchen, a four-piece bathroom, and a large recreation room featuring a cozy gas fireplace. Ideal for those seeking comfort, space, and a serene environment. A smart investment opportunity with its multifunctional layout and proximity to parks, schools, transit, hospital, Rec. and more. Grass maintenance and snow removal are included in the maintenance fee. Schedule a viewing to explore this property's full potential. (id:62616)
122 Water Street
East Luther Grand Valley, Ontario
Beautiful Four Bedroom Century home located within walking distance to the quaint town of Grand Valley. Sitting on a one acre lot, this is country living at its best. Enjoy you quiet evenings sitting on your 18 foot covered front porch while enjoying the view of the Grand River.The proud owners have done many upgrades in this lovely home in the past few years including; but not limited to; Heating and insulating the garage; New garage door; Garage door opener (no remote), New electrical panel with pony/sub panel; Laundry room with a walk-in pantry/one piece washroom and entrance to the garage; Washer & dryer (3yrs.); S/S fridge(2 yrs.); New S/S stove & hood/fan(2025); New kitchen counter tops including kitchen island; New kitchen backsplash; New exterior gutters; Some newer windows(3 yrs.); Gas furnace(2 yrs.);Professionally installed Wood Stove c/w WETT certificate (Jan.14/2025); Added enclosed mud room; Security system (not monitored);Many rooms repainted; Exterior poured concrete pad with GFI (18'6" x 14'6"); Power mirror in the main 5 piece bath (prevents steaming up during your bath/shower and also provides extra light for your personal care); Some hi efficiency baseboard heaters; Garage access to your 31 ft. garden shed. This one acre lot is adorned with very beautiful gardens, a terraced and wooded yard, more than ample parking with a semi-circular drive, small decorative pond, and patio area. Seller has cleared a scenic winding pathway through the forest to the back of the property. Sour Cherry/Stanley Plum/Pear and Apple Trees are also sprinkled on the property. This is a wonderful family home with plenty of room for children to explore and your outdoor projects. Walking distance to all the town's amenities and approx. 25 minute drive to the Orangeville Hospital and approx. 1 hour drive to Toronto Pearson Airport. (id:62616)
5 Cranleigh Court
Toronto, Ontario
Spectacular, Fully Renovated (2024) Residence in Prestigious Humber Valley Village! Set on breathtaking 60x185ft professionally landscaped lot, this unique home is a true oasis featuring saltwater pool, private garden, mature trees & inground irrigation system. This comprehensive renovation-both exterior & interior-includes new roof, well-insulated stucco&stone façade, new windows&doors, hardwood flooring throughout, elegant fixtures & top-of-the-line appliances. Every detail reflects superior materials & finishes with modern architectural design that combines style with everyday practicality. Thoughtfully designed multi-level layout offers fewer stairs, enhancing both privacy & safety; ideal for families with young children or elderly parents. With over 5,000 sqft of bright, open-concept living space, this home is perfect for entertaining or enjoying peaceful, spacious living. The main level features grand hallway with high coffered ceilings skylight & atrium; chefs kitchen with custom cabinetry, 10ft expansive island & premium appliances. The sun-filled family room boasts 11ft vaulted ceilings, fireplace & built-in cabinetry. Formal living room with fireplace, dining room & powder room complete the main level. Upstairs, the luxurious primary suite offers 12ft vaulted ceilings, his & hers built-in closets with striking LED lighting & extensive custom storage, a fireplace, & a spa-inspired 5-piece ensuite with heated floors. Convenient laundry chute adds to the homes thoughtful design. The ground level includes 2 generous bedrooms;one with a walk-out to the backyard, (ideal for an in-law suite, office, or gym) bathroom & well-appointed laundry/mud room with ample storage. The lower level features additional large bedroom, recreation room, fireplace, kitchenette, bathroom, sauna, multiple storage rooms & walk-up to the private backyard. Custom glass railings throughout enhance the modern aesthetic. A full double-car garage completes this exceptional property. (id:62616)
502 Wansbrough Way
Shelburne, Ontario
Priced For Action. This Beautiful Home Boasts Five Huge Bedrooms, Four Baths, And Has Laminate Flooring Throughout. Main Floor Family Room, Family Sized Kitchen With Breakfast Bar, And Walk Out To A Large Wooden Deck. Direct Access From Inside To A Double Car Garage. The Basement Is Untouched And Can Be Considered A Clean Canvas, Its Finishing Open To Ones Imagination. Some Design Options, For Example Are Play Rooms, Gym, Home Theatre Or A Cozy Family Room. (id:62616)
336 Waterloo Street S
Cambridge, Ontario
Welcome to this stunning solid red brick home in one of Preston’s most desirable neighborhoods in Cambridge! Thoughtfully renovated from top to bottom, this move-in-ready gem blends timeless charm with modern convenience. Step inside to soaring 9-foot ceilings on the main floor and a spacious open-concept living and dining area, complete with a cozy fireplace and pot lights throughout. The brand-new family-sized kitchen boasts extended cabinetry, quartz countertops, and stainless steel appliances—perfect for everyday living and entertaining. Walk out to the brand-new deck and enjoy your private backyard oasis. The detached garage features updated electrical and makes an ideal workshop. The finished basement offers a full kitchen and bathroom with a separate entrance—an excellent setup for in-laws or extended family. Additional upgrades include all new windows, updated electrical, and brand-new appliances. Situated on a generous lot in a welcoming family neighborhood, you're just minutes to top-rated schools, parks, Grand River trails, and the vibrant shops and restaurants of downtown Preston. Don’t miss your chance to call this beautifully restored home your own—book your private showing today! OFERS ANYTIME!! (some photos have been virtually staged) (id:62616)
26 Hatton Drive
Hamilton, Ontario
SELLER IS MOTIVATED! Welcome to 26 Hatton Drive, located in one of Ancaster s original neighborhoods. Upon arrival, you will notice a large 75 x130 lot complete with large front yard & driveway leading to this well-maintained bungalow with In-Law suite, perfect for a growing family, 2family or anyone looking for one floor living. Step inside to a main level that offers a large living room with large windows for natural sunlight,3 generous sized bedrooms, and 2 full bathrooms, dining room for family gatherings. The basement offers a separate living area with fullkitchen, living room, 2 bedrooms, & 3-piece bathroom The rear yard is a spot that is sure to please with large patio & pergola, garden sheds,all fully fenced for those family gatherings. Many upgrades over the past 8 years -Central Air (2016), kitchen on main floor, in-law suite &flooring (2017), Front porch & railing, windows with California shutters, shade o-Matic coverings, driveway, pergola, (2018), 4-piece bath onmain, quartz & granite counter tops throughout the home. Close to all amenities, shopping, restaurants, schools, sports parks, & highwaysetc. This home is truly a great find and has been taken care of over the years. Just move in and enjoy! (id:62616)
107 - 793 Colborne Street
Brant, Ontario
Buyer Welcome to 107 - 793 Colborne Street in the City of Brantford! The spacious and bright 2-bedroom condo has a great open concept layout open to a separate dining area and living room area. In-suite laundry for your convenience. Efficient AC cooling system. The building has great amenities: update Exercise room with new equipment, laundry facilities, and a party room for when you want to entertain. 2 parking spots: 1 garage parking spot and 1 outside parking spot. Includes an exclusive storage locker. Enjoy the patio great for entertaining on those summer nights! The building is located in Echo Place area near many amenities including parks, trails, shopping, public transit, restaurants, grocery stores, schools and more!! BONUS: Condo fee includes Heat and Water. Schedule your viewing today. (id:62616)
12 Charles Sturdy Road
Markham, Ontario
Location! Location! Location! Stunning *12* reasons this home rises above the rest. 1. Located in the highly sought-after Berczy community in Markham. 2. Zoned for top-ranking schools: Stonebridge Public School and Pierre Elliott Trudeau High School. 3. Over 2,100 sq. ft. of total living space (1,640+ sq. ft. above grade + 550 sqft finished basement). 4. All-brick, link-detached construction for lasting durability. 5. 3 spacious bedrooms plus a functional open-concept loft - ideal for a home office or lounge. 6. Finished basement with an additional bedroom - perfect for guests or extended family. 7. Modern, upgraded kitchen with quality finishes. 8. 9-foot ceiling 9. Real Canadian hardwood flooring throughout the home with access to the garage from the interior 10. Pot lights installed on all three levels for bright, modern lighting. 11. Major updates done: new roof (2022) and owned furnace (2021). 12. Covered porch enclosure for added curb appeal and comfort.Bonus: Walkable access to Markville Mall, supermarkets, banks, restaurants, and essential amenities. This is a move-in-ready home, lovingly maintained by its original owner - the kind of opportunity that doesn't come around often. Book your private tour today! (id:62616)
151 Alma Street
Oshawa, Ontario
MAIN FLOOR FOR LEASE. A Large 295 Feet Deep Lot. The Front Unit Features Brand New Hardwood Flooring Throughout, A Spacious Living Room And Kitchen, 3 Bedrooms And 2 Bathrooms. A Spacious Living Room And Kitchen, 2 Bedrooms And 2 Bathrooms. Close To Lakeridge HOSPITAL, Parks, Recreation Center, Schools, Transit, 401 And The Oshawa Center. (id:62616)
39 Twenty Place Boulevard
Hamilton, Ontario
SELLER IS MOTIVATED! Welcome to 39 Twenty Place Blvd. in Mount Hope. A Beautifully maintained end unit offers 1,050 sq. ft. on main floor offering 1 Bedroom with a 4-piece ensuite bathroom, large living room with vaulted ceilings and sliding doors to backyard deck, large updated eat-in kitchen, stackable laundry and more! The fully finished basement offers a large rec room with gas fireplace, office, 2-piece bathroom, and a full laundry & utility room. There is a beautiful club house with a swimming pool, whirlpool, library, games room, dining room, full kitchen, gym, party room and much more. This condominium in a gated area will not disappoint and will not last long!! (id:62616)
26 Bonnyview Drive
Toronto, Ontario
Nestled along the serene Mimico Creek and adjacent to Jeff Healey Park, this charming detached stone bungalow sits on a spacious 50 ft x 150 ft lot. The main floor features two bedrooms, with the living room thoughtfully converted into a third bedroom, while the fully finished basement boasts three bedrooms and two bathrooms. Currently 4 bedrooms are tenanted, this property presents a fantastic investment opportunity. Conveniently located, it offers excellent public transit access and proximity to major highways, as well as top-rated schools including Park Lawn Junior Middle School and Karen Kain School for the Arts just a 10-minute walk away! Recent upgrades include a newer furnace, air conditioning, and roof. This is a rare find in an unbeatable location! Property sold in "As is " where is Basis (id:62616)




