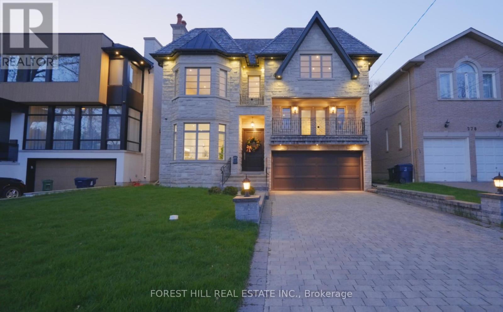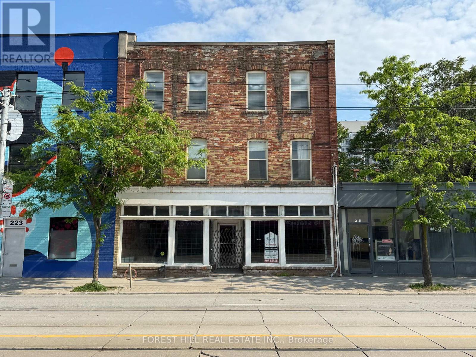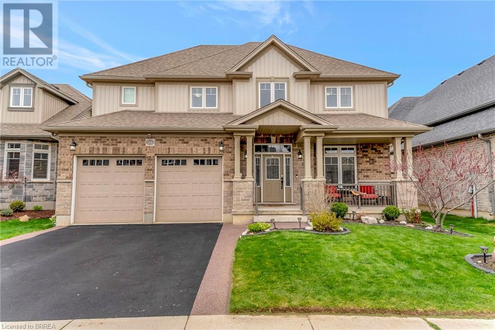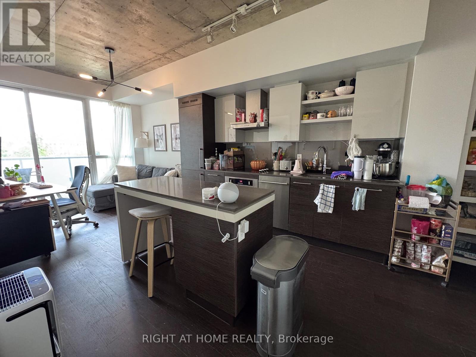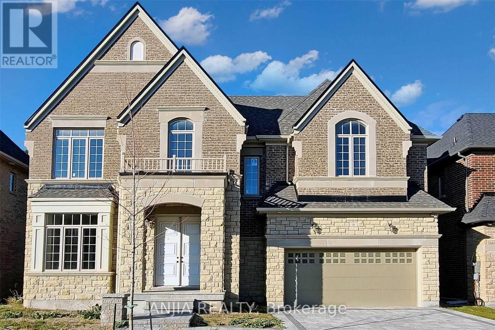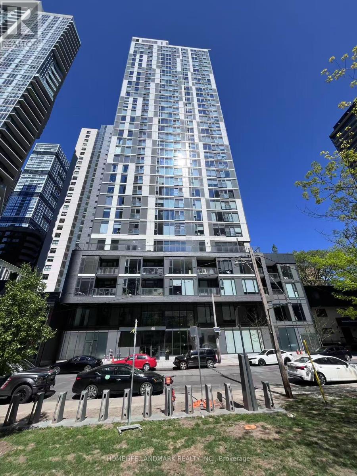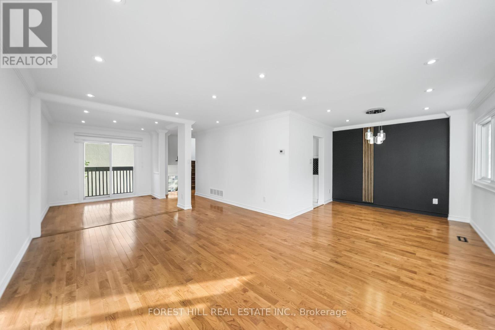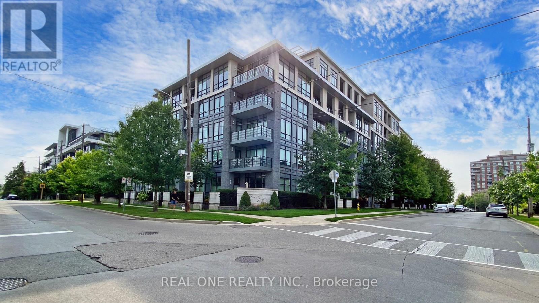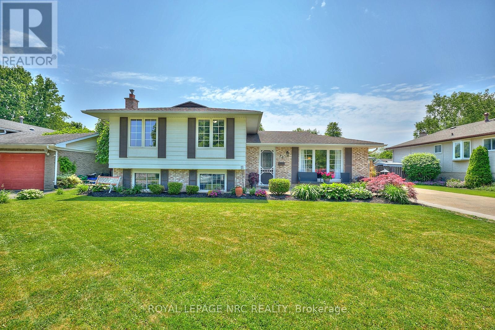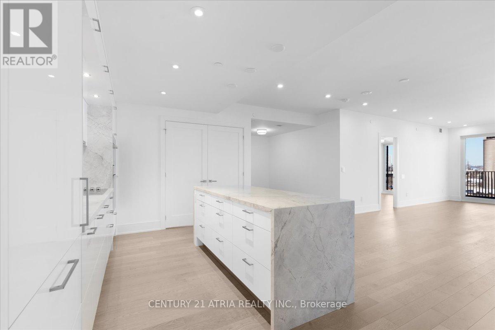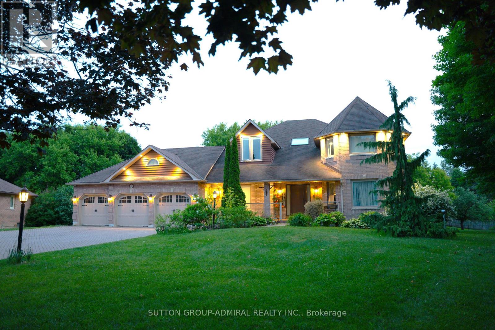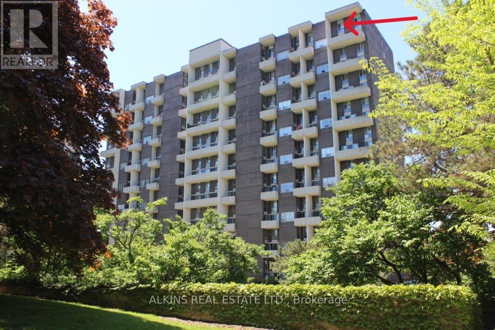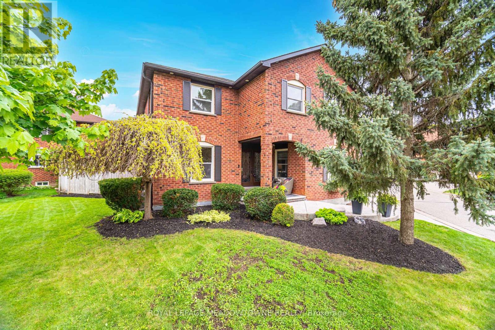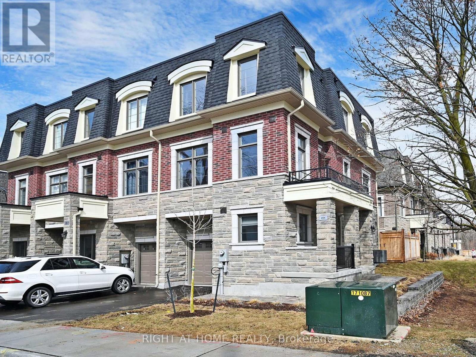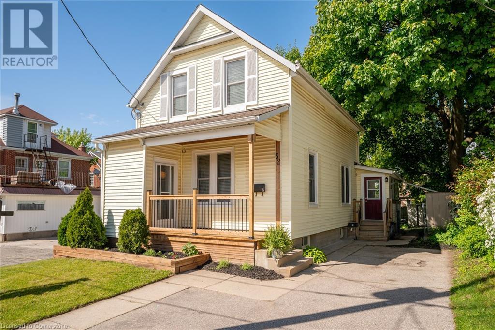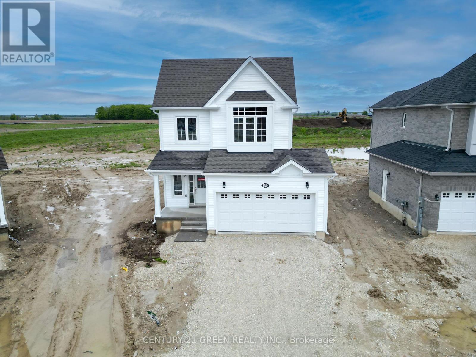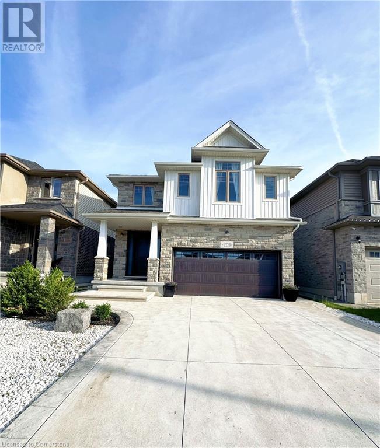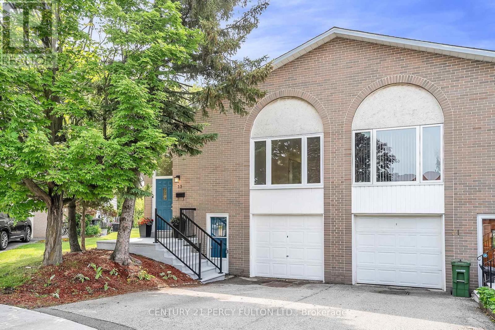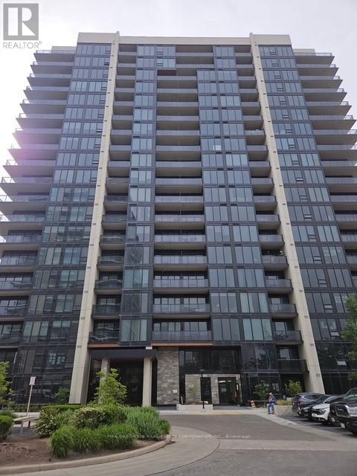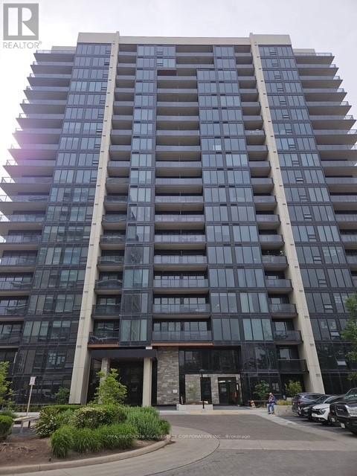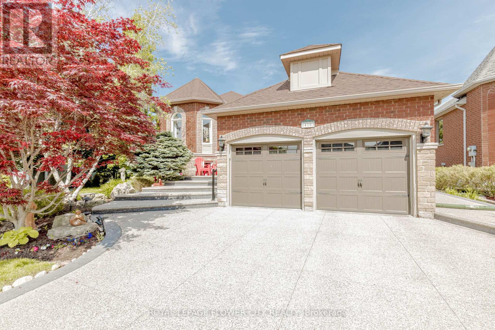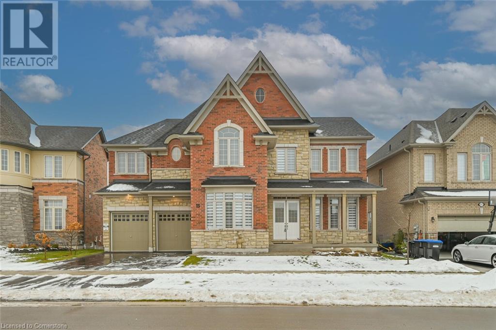276 Dunview Avenue
Toronto, Ontario
**Timeless Elegance Defines True Classics**One Of The Best Houses In Willowdale Area!!** This is an Elegant Property, Whose Strongest Attribute Lies in Its Exquisite Craftsmanship and Material Selection. Every Detail is Meticulously Crafted, Showcasing Exceptional Attention to Detail and Sophisticated Design.it Offers Over 6000 Sqft (Incd Bsmt) of Luxurious Living Space Thoughtfully Designed for Family Living. Limestone Exterior Crowned by a Striking Cedar Roof With Copper Eaves. 10' Ceiling on Main Level! Beautiful Quarter Sawn Oak Hardwood Floors! Chef Inspired Kitchen Includes Breakfast Area, High Quality Cabinetry, Granite Counter Tops, Top-of-the-line Appliances. The Spectacular Wine Display Cabinet Under the Island Which Showcases an Exquisite Collection of Wines With Elegant Lighting and Easy Access for Entertaining Guests. This Masterpiece Residence Seamlessly Blends Timeless Elegance With Modern Functionality. **The Upper Level Features A 5th Bedrm Easy Converted To A Private Office With Wood Paneling, Built-in Shelving, 2-pcs Ensuite, Hidden Storage and a Balcony. **the Primary Suite Houses Fireplace, Walk-in Closet, A Large Sitting Area, The 7-pcs Spa-like Ensuite Features Wall to Floor Marble Stone. Heated Floor, Body-Spray/Rain Shower & Massage Bathtub.**all Other Sun-filled Bedrooms Has Their Own 4-pcs Ensuite! The Professional Finished Walk-up Basement Features Recreation Room With Wet Bar, Exercise Room With Shower Sauna & Nanny Suite. ** A Stunning Outdoor Entertaining Area Featuring a Swim Spa, Expansive Deck, and State-of-the-art Bbq Stove Offers an Unparalleled Experience, Allowing You to Savor the Delights of All Four Seasonsa in Luxurious Comfort and Style. A Rare Opportunity to Own a Classic, Functional Family Home in a Prime Location! Coveted & Convenient Location in Willowdale East, and Best Schools! (id:62616)
219 Queen Street E
Toronto, Ontario
Bright & Spacious 1500 Sf Space W/ 2 Large Wdos Fronting On Queen St & Moss Park. Monthly rent is a base rent of $3300 + additional rent ($1319.76 commerical taxes 2024) + water ($70) + utilities (gas, hydro, commerical waste removal). Tenant also responsible for their own contents & liability insurance. Soaring Ceilings, Hardwood Floors, Exposed Brick, Orig. Tin Ceiling, Lrg Bathroom W/ Shower. Suitable For Retail, Art Gallery, Ofc Use. High Pedestrian And Automotive Traffic. Proximity To Yonge And Queen, Eaton Centre, New Condo Developments, St. Lawrence Market, Ttc - Queen Streetcar, Street Parking. (id:62616)
34 Crawford Place
Paris, Ontario
Welcome to 34 Crawford Place – Spacious, Sophisticated Living in Paris Located on a quiet, family-friendly street in one of Ontario’s most picturesque towns, this stunning home offers over 3,800 sq ft of finished living space designed to accommodate growing and multi-generational families with ease. Built in 2016 by Eastforest Homes Ltd., this 5-bedroom, 4-bathroom property blends timeless finishes with modern functionality. The main level welcomes you with soaring 19-foot ceilings and an open-concept layout, creating a bright and airy atmosphere throughout. The kitchen features granite countertops, ample cabinetry, and flows seamlessly into the living and dining areas — perfect for everyday living and entertaining. A cozy natural gas fireplace anchors the living room, complemented by expansive windows and vaulted ceilings. Upstairs, you’ll find four generously sized bedrooms, including a spacious primary suite complete with walk-in closets and a private 3-piece ensuite. The fully finished lower level adds tremendous value with a separate kitchen, full bathroom, bedroom, and living area — ideal for in-laws, guests, or extended family. French doors open to a beautiful fully fenced backyard featuring a large deck, 10x10 gazebo, and a peaceful, park-like setting — a perfect retreat for outdoor gatherings. Additional highlights include main-floor laundry, a two-car garage, and a rubberized driveway built for durability and longevity. Conveniently located close to schools, shopping, dining, recreational facilities, and scenic trails, 34 Crawford Place offers the space, flexibility, and lifestyle your family deserves (id:62616)
512 - 1030 King Street W
Toronto, Ontario
Modern and spacious 1-bedroom suite available at the highly sought-after DNA3 Condos, ideally located at King and Shaw in the heart of King West! This bright, carpet-free unit features high ceilings and stylish exposed concrete accents, offering a contemporary loft-inspired feel. The open-concept kitchen includes a functional island, perfect for cooking and entertaining. Enjoy a large balcony with an unobstructed view, ideal for relaxing or hosting. The generously sized bedroom features a walk-in closet, and the suite also includes convenient ensuite laundry. DNA3 offers top-tier amenities, including a fully equipped fitness centre, dedicated yoga room, rooftop patio with BBQs, theatre room, games room, party room, 24/7 concierge service, and visitor parking. NoFrills, Tim Hortons, and Starbucks are right outside your door and Trinity Bellwoods Park just steps away. The vibrant Ossington strip - known for its top-rated restaurants and nightlife - is within walking distance, and with a streetcar stop right outside the building, commuting is a breeze! (id:62616)
157 Weir Street N
Hamilton, Ontario
Welcome to 157 Weir St N, this delightful 1.5-story home offers 3 bedrooms and 1.5 bathrooms in the great city of Hamilton. With a spacious yard, this home is perfect for outdoor gatherings and relaxation. Enjoy the convenience of main-floor living, with a full bathroom, and comfortable bedroom on the main floor. It also features a large living room, upgraded kitchen and dining area with charming built-in storage benches. Upstairs you will find 2 spacious bedrooms and a 2 pce bathroom, providing privacy and separation from the main living areas.The fully finished basement offers additional living space, perfect for a family room, home office, or play area. Parking is a breeze with ample street parking and the laneway and parking spot in the back. This home is close to schools, shopping, and provides easy access to the highway, making it ideal for commuters. Plus the updated Furnace (2015), AC (2021) and Shingles (2016) provide ease of mind to new buyers! Don't miss the opportunity to make this inviting home yours! (id:62616)
6 Daniel Cozens Court
Toronto, Ontario
Yonge/Finch Location! 5 years old detached house. In An Extremely Desired Neighborhood. 3500 SF Living Space. 10'F/9'/9'F Ceiling! Heated Driveway! Gourmet Modern Kitchen With Subzero Fridge, Wolf gase Stove, Hardwood Fl Thru-Out. Sun-Filled Bedrooms Are Spacious; 4 Bedrooms With En-Suite Washroom And Large Closet. Professionally Finished W/O Basement To Backyard. One Bedroom+Den In Bsmt,Partially furnished,Steps To School, Parks, Transit. (id:62616)
704 - 65 Mutual Street
Toronto, Ontario
Welcome to luxury IVY Condo. Well maintained 3 bedrooms 2 washroom unit, 861 sqft, each bedroom has bright windows. south west view. 1 parking and 1 locker. Minutes to Dundas-Yonge square, Eaton Center, Subway, TMU. Very convenient to retails, theaters, restaurants, supermarkets. The owner and owners wife are real estate agents. (id:62616)
73 Cheryl Shep Way
Toronto, Ontario
Rare spacious 4 bedroom 3 bathroom corner unit - Fully renovated with a great taste. This unit is corner and next to the visitor parking and make it more convenience for your guests to park next to this unit. The room with walk out to the back yard, on the ground floor, can be used for many purposes, like an office, TV room, Guest room and more. It is very rare to find a 4our bedroom with 3 bathroom in this complex. Two Sun- Filled Balconies, Walk - Out Basement with Private Fenced Yard and a gate. Spacious practical layout and convenience location, make this unit perfect for any family- Close to Subway station, Bus stop, Go Train Station, Ravin and Park, North York General Hospital, 401, Shopping Mall, and more. (id:62616)
1102 - 18 Maitland Terrace
Toronto, Ontario
Teahouse Condos Bright and Spacious 1 Bed + Den Suite Featuring Stylish Kitchen, Stone Countertops & Stainless Steel Appliances. Floor-to-Ceiling Windows and Sleek Laminate Flooring Throughout. Generous-Sized Bedroom with Abundant Natural Light. Unbeatable Location Just Steps to U of T, Toronto Metropolitan University, George Brown, Hospital Row, Queen's Park, TTC Subway, Bloor Street, and Yorkville Shopping. Includes Window Coverings. (id:62616)
1807 - 290 Adelaide Street W
Toronto, Ontario
Fully Furnished 1+1 Condo in Entertainment Area is Waiting for you. 9 Ft Ceiling, Floor To Ceiling Windows with clear views. Convenient location, this Steps To PATH System, TIFF, Excellent Restaurants, TTC, CN Tower, Scotia Bank Arena, Rogers Centre & Ripley's Aquarium. Walking Distance To Financial area,Waterfront, Sports, Cultural & Shopping Center. Close To U Of T & Island Airport. (id:62616)
Ph701 - 21 Clairtrell Road
Toronto, Ontario
Luxurious Unbelievable 2 Bedroom Penthouse In The Heart Of Bayview Village! Huge Private Rooftop Terrace W/Breathtaking Panoramic Views Of The City W/Built-In Newly Renovated BBQ, Kitchen & F/P! Perfect For Entertaining Guests! Total Area Approx. 3,000 Sqft Including Terrace. Soaring 10'Ceilings! Gourmet Kitchen W/Granite Counter Tops, Top Of The Line Miele Appl! Wet Bar W/Miele Wine Cooler! Steps To The Subway,401 & The Prestigious Bayview Village Mall! (id:62616)
48 Mcgill Street
Welland, Ontario
Welcome to 48 McGill Street, nestled in the beautiful North end of Welland! This spacious four-level side split features three bedrooms, three bathrooms and is fully finished from top to bottom, just move in and enjoy! Located in a quiet, family-friendly neighbourhood, 48 McGill Street is just minutes from Niagara College, Centennial High School and all Niagara Street Amenities. As you approach the home, you'll be captivated by its meticulously landscaped curb appeal. There is also plenty of parking for your family and friends on the long private driveway that leads to the detached garage. Stepping inside, you are greeted by a gorgeous amount of natural light in the foyer. The functional main floor offers a spacious living room with beautiful big windows, a generous dining room, and an incredible kitchen with ample cabinetry and sliding patio doors that lead out to a relaxing 3 season sunroom.Upstairs features three bedrooms with ample closet space and an ensuite privilege bathroom for your convenience. Travel downstairs and be impressed by the huge recreation space. It features a stunning stone fireplace with a gas insert. There is also a fourth bedroom thats currently being used as a home gym and another bathroom which can easily be accessed from the back door near the pool. A separate rear entrance with stairs leads directly to the lower level, setting this home up nicely for an in-law suite. The basement is also completely finished and makes for a great man or woman cave. The basement bathroom currently offers a shower and sink but does have a rough-in for a toilet, creating a third full bathroom if needed. Head outside to find your own backyard oasis! An in-ground heated pool, plenty of entertaining spaces, and a heated detached garage are just waiting for your big party and all the toys. The fully fenced yard offers exceptional privacy and is the perfect summer retreat.Fall in love with 48 McGill Street. Youll be proud to call this place home! (id:62616)
501 - 155 Merchants' Wharf
Toronto, Ontario
*PARKING & LOCKER INCLUDED (Premium private locker: 5ft. 2" (width) X 10ft. 5" (Length) x 8ft. 6" (Height))* Welcome To The Epitome Of Luxury Condo Living! Tridel's Masterpiece Of Elegance And Sophistication! 2 Bedrooms + Den, 2.5 Bathrooms & 1367 Square Feet. **Window Coverings Will Be Installed** Rare feature - 1 Large Balcony. Top Of The Line Kitchen Appliances (Miele), Pots & Pans Deep Drawers, Built In Waste Bin Under Kitchen Sink, Soft Close Cabinetry/Drawers, Separate Laundry Room, And Floor To Ceiling Windows. Steps From The Boardwalk, Distillery District, And Top City Attractions Like The CN Tower, Ripley's Aquarium, And Rogers Centre. Essentials Like Loblaws, LCBO, Sugar Beach, And The DVP Are All Within Easy Reach. Enjoy World-Class Amenities, Including A Stunning Outdoor Pool With Lake Views, A State-Of-The-Art Fitness Center, Yoga Studio, A Sauna, Billiards, And Guest Suites. (id:62616)
12 Workman Lane
Hamilton, Ontario
Stunning townhome in the heart of Ancaster. 2 Bedroom, 2.5 Washroom in a family-friendlyneighbourhood. Main bedroom en-suite, living room with an open-concept kitchen. Beautifullayout.So many upgrades including Granite Countertops and Stainless Steel appliances, 9' Ceiling, OpenBalcony, Inside entry from garage, 2 Cars parking, plus ample visitor's parking.Tucked away ina quiet and family-friendly neighbourhood, just minutes from schools, shopping, restaurants,Hamilton Golf & Country Club, Hwy 403, McMaster & Redeemer Universities. Quick accessibilityto Hwy 403. Available from the first week of August 2025. A must-see! (id:62616)
17088 Horseshoe Hill Road
Caledon, Ontario
Welcome to 17088 Horseshoe Hill Rd! This stunning functional turn-key bungaloft in the heart of Caledon, with over 500K in upgrades, offers breathtaking escarpment views! This exceptional property sits on 2.6 picturesque acres and features a sparkling inground pool, modern finishes throughout, 6 car heated detached garage, and a separate basement apartment perfect for extended family or rental income. A rare blend of luxury, comfort, and scenic beauty in an extremely desirable location. Come take a look at this incredible home!! (id:62616)
92 Lily Drive
Orillia, Ontario
Welcome to 92 Lily Drive, a quiet gem with serious added value! Tucked away in Orillias much-loved North Lake Village, this 2017-built bungalow offers peaceful, low-maintenance living with lawn care and snow removal included because lets be honest, shoveling is definitely overrated! The main floor features an airy open-concept layout with 9' ceilings, a kitchen built for real-life cooking (hello, pantry and breakfast bar!) and bright living/dining areas that walk out to a spacious deck overlooking a landscaped backyard. The primary bedroom has a walk-in closet and 3-piece ensuite. Adding to this layout is a second bedroom and full bath for guests, hobbies or spontaneous grandkid visits. But wait there is more! Opportunity knocks with a fully finished lower level (yes, also with 9' ceilings) and is where this home really starts pulling double duty: complete with a full kitchen, 3-piece bath, generous family room and private bedroom. It has its own separate entrance via the backyard patio making it ideal as a private in-law suite, an income-producing rental or just the best grandkid basement hangout you've ever had. Lower level is basically a whole second home in disguise. Other bonuses: main floor laundry, covered front porch, pot lights, inside-entry garage and a double driveway. Make it easy for your guests & family to visit with additional parking located directly across the street. Live steps from the scenic Millennium Trail and enjoy easy access to shopping, schools, Hwy 11, Couchiching Golf & Country Club, Orillias beach and marina, hospital and Casino Ramas concerts and dining. Whether you're downsizing, investing or just want a home that works as hard as you do, 92 Lily might be the best-kept secret in Orillia. Check out the 3D tour, floor plans and video walkthrough, then book your private showing today. Don't miss out on making this Gem with added value your new home today! (id:62616)
2170 Donald Cousens Parkway
Markham, Ontario
Situated in the family-friendly, High-Demand Cornell Community of Markham, this lovely, 3-bed, 4-bath, approx 1900 sf, freehold townhome offers a blend of modern design and cozy atmosphere. Upon entering, you're greeted by a bright foyer that leads seamlessly into the main living areas. The open-concept layout effortlessly connects the spacious living room, elegant dining area, and gourmet kitchen with a large island, making it perfect for both daily living and entertaining guests. Hardwoods on main floor, carpet on 2nd and 3rd flr, stainless steel appliances. Walk-out to a private backyard. Bright 4-pc ensuite and much more! Great schools, groceries, retails plazas, Cornell Community Centre, hospital, Cornell Rouge Wood, Go Station, restaurants, and cafes are conveniently located within the neighborhood, making it easy to run errands or enjoy a meal out with family and friends. (id:62616)
60 Maple Way
East Gwillimbury, Ontario
Welcome To 60 Maple Way, Where Modern Luxury Meets Timeless Elegance! Nestled On Large Pie-Shaped Lot In The Prestigious Community of East Gwillimbury, "Sharon" ! Step inside to a beautifully renovated interior that features high-end finishes and spacious living areas, perfect for both entertaining and family relaxation. This beautiful property boasts 4+1 generously sized bedrooms and 5 fully renovated bathrooms, which is perfect for a large family. Each bedroom features custom closets, providing ample storage and a touch of sophistication throughout. A dedicated home office on the main floor provides a quiet and comfortable space for work or study, while the open-concept design flows seamlessly throughout. The modern kitchen is equipped with top-of-the-line appliances, a large central island, and custom cabinetry, Ideal for both casual dining and hosting guests. The Second floor includes two skylights, filling the home with natural light and enhancing its airy, open feel **Second Floor Laundry For More Conveniences**. The outdoor space is a true retreat, Sunny south exposure, a spacious deck overlooking the lush backyard, mature trees, and a pristine inground pool, perfect for hot summer days and poolside gatherings. A fully fenced yard provides enhanced privacy, creating an oasis for you to enjoy. The fully finished basement, with a separate entrance, offers even more flexibility, featuring a cozy bedroom, a 3-piece bathroom, a bar, and a sauna. Whether you need space for extended family, a nanny suite, a rental suite, or a personal getaway, the possibilities are endless. The home also includes a 3-car garage, providing plenty of space for vehicles and storage. Close to schools, parks, and major amenities. This exceptional property truly offers everything you need and more. it's A Must-See! (id:62616)
15 Chisholm Avenue
Toronto, Ontario
A rare opportunity to own a fully renovated event venue in a repurposed 1930s Masonic Temple. Blending heritage architecture with over $1M in upgrades, this stunning multi-use space features two event halls with HD projection, professional AV, movable staging, and a commercial prep area. Preserved details like exposed brick, high ceilings, and archways add timeless character.Now known as The Don Arts Academy, the building has been carefully redesigned as a multi-purpose venue with over 10,000 sq. ft. of usable space, including three main rooms: The Mariposa Theatre, The Great Hall, and The Dance Studio. Perfect for weddings, concerts, film shoots, performances, and community gatherings.Located steps from Main Subway, GO Transit, and the future Ontario Line, this heritage venue offers a turnkey asset with flexibility and long-term upside in Torontos vibrant East End. VTB financing available. For floorplans, photos, and more information, visit donartsacademy.com/the-building. A rare opportunity to own a landmark destination in one of Torontos fastest-evolving communities. (id:62616)
8 Summerset Place
Essa, Ontario
2 Unit home (Duplex) on a massive in town property 82.30 ft x 164.99 ft/ 0.31 acres in a very nice Angus neighborhood across from retail. Each unit has its own entrance and electrical panel so tenants pay their own hydro. Both units are above grade, bright and spacious with 2 bedrooms & 1 full bath. Units are tenanted so they require 24 hour notice to tenants for showings so please book your viewing with that in mind. Note: This property is beside 190 and 192 Mill Street which are also available for sale making it even more interesting for future development considerations. **EXTRAS** Schedule B and Income and Expenses are in the listing attachments (id:62616)
203 - 212 St George Street
Toronto, Ontario
Very Large 1100 + sqft. 2 Bdrm Suite In The Annex. A 5 Storey Heritage Boutique Building. Open Concept Living, Dining, Kitchen & Office Area with loads of natural light from the south facing balcony. A Generous Breakfast Bar Large Enough For 6 & A custom kitchen upgrade with loads of storage space. Lovely Master Suite W A Beautiful 4 Piece Ensuite & Wall To Wall Closets. Walk Out To The 40' Long Balcony from both the primary bedroom Or The Living Room. The second full bathroom with glass enclosure completes the space. (id:62616)
2007 - 18 Harbour Street
Toronto, Ontario
Welcome to Suite 2007 at Pinnacle's prestigious Success Tower, ideally situated at the foot of Yonge Streetjust steps from Toronto's vibrant waterfront, Union Station, the Financial District, and world-class dining and entertainment.This beautifully designed one-bedroom plus den suite offers a smart and functional open-concept layout that maximizes space and comfort. The modern kitchen features full-size stainless steel appliances, ample cabinetry, and a generous countertopideal for cooking and entertaining. The expansive living and dining area flows effortlessly and is perfect for hosting friends or relaxing after a long day.The spacious bedroom is filled with natural light thanks to floor-to-ceiling windows, while the separate den provides the flexibility of a dedicated home office, study area, or even a cozy dining nook.Parking is included for added convenience. (id:62616)
2208 - 125 Redpath Avenue
Toronto, Ontario
Gorgeous 2 Bed, 2 Bath Corner Unit At Trendy Yonge & Eglinton By Award Winning High Rise Developer Menkes. Beautiful Unobstructed Sw View Overlooking Treetops & Houses With Wrap Around Balcony And Cn Tower View. Master Bdrm Has Luxury Views Of Dt Toronto! Unit W/ Floor To Ceiling Windows,Elegant Laminate Flrs, Modern Kitchen W/ Counter Top & Stylish Back Splash, 2 W/I Closets, Close To Subway, Bank, School, Shopping Center, Restaurants. Including 1 Parking and 1 Locker.(Pictures From Previously) (id:62616)
397 King Street Unit# 205
Dundas, Ontario
Welcome to Unit 205, a stunning 903 sqft retreat in the historic Dundas District Lofts. Built in 1928 and converted into boutique condos in 2013, this building blends timeless charm with modern luxury. This one-bedroom unit features soaring 12-foot ceilings, oversized windows, and elegant crown mouldings. Enjoy morning sun and eastern views from your private balcony or stay cozy with radiant in-floor heating. The chef's kitchen boasts Whirlpool appliances, a gas range, stone countertops, a full-size dishwasher, and a stainless steel sink. The open layout accommodates a dining set and spacious living area, enhanced by fresh gallery-white walls, pot lights, and custom blinds. The primary bedroom includes custom closets, and the hers-and-hers front hall closets add extra storage. The modern bathroom has a sleek glass shower, and ensuite laundry offers added convenience. Unit 205 includes a private garage, an owned locker, and access to amenities like a fitness center, rooftop patio, and community garden. Located near the Bruce Trail, Webster's Falls, Dundas Valley Golf Club, and downtown Dundas, this is more than a home- it's a lifestyle. Schedule your viewing today to experience the charm and elegance of Dundas District Lofts! (id:62616)
274 Watson Parkway N Parkway N
Guelph, Ontario
Do NOT buy this home… unless you’re ready to fall in love. Welcome to 274 Watsons Pkwy N, a beautifully upgraded detached double car garage home in Guelph’s thriving east end — where modern luxury, everyday comfort, and incredible value meet in one unforgettable package. Set on a premium 42' x 112' lot, this 3+1 bedroom stunner features a rare double car garage and a driveway that easily fits 2 oversized vehicles. Step inside and feel instantly at home in the warm, inviting atmosphere. The main floor offers a bright and elegant living room, a modern kitchen with ample counter space and stylish finishes, plus a convenient powder room and garage access for added ease. Upstairs, enjoy a layout built for real life — 3 spacious bedrooms, including a primary suite with a luxurious 3-piece ensuite with his and her vanity and walk-through walk-in closet. A second 3-piece bathroom serves the remaining bedrooms in comfort and style. The walkout basement features a finished 1-bedroom studio suite with a full 3-piece bathroom — perfect for extended family, guests, or a private workspace. The main floor deck offers elevated views over the peaceful, family-friendly neighborhood. Only 9 mins to Rockwood Conservation Area & 13 mins to Guelph Lake Conservation Area 10 mins to Guelph General Hospital. Quick access to Hwy 401. Two excellent schools just 2 minutes away. Whether you're starting a new chapter or upgrading your lifestyle, 274 Watsons Parkway North offers it all: space, style, location — and a price that makes it all possible. But be warned — once you step inside, you might never want to leave. (id:62616)
197 Wyndham Street
Mississauga, Ontario
Discover 197 Wyndham, an exquisite brand-new, never-lived-in end-unit townhome in the exclusive Ravines on Main community of Streetsville. Offering 2,287 sq. ft. of exceptional living space, this 3-bedroom, 4-bathroom with elevator residence is designed for those who appreciate modern elegance and natural beauty.Step into a bright and inviting foyer, setting the stage for the thoughtfully designed interior. The first level features a cozy living space, a well-appointed powder room, and ample storage. The second level is a showcase of sophistication, with a stunning kitchen with eat-in area, an elegant dining room, and a sunlit family room with walkout to a large balcony overlooking the backyard.Upstairs, the third level boasts three superb bedrooms, including a luxurious primary suite with two walk-in closets, an ensuite, and private balcony. A pristine, untouched basement awaits your personal touch, while the large backyard offers endless possibilities for outdoor enjoyment.In the heart of Streetsvilles charming village. Stroll west to Village Square: vibrant sidewalk cafes, boutique shops, and local conveniences. Credit River to the East: scenic Culham Trail with breathtaking ravines - a peaceful retreat in nature. With easy access to Hwy 401, 403, 407, Streetsville GO Station, great schools, parks, trails, shops, and cafes. (id:62616)
922 - 35 Ormskirk Avenue
Toronto, Ontario
This rare offering is a three bedroom 2 storey corner suite with panoramic north-east views. Just under 1200 square feet with a full length balcony (20 ft.), bonus locker and one car underground parking. Very reasonable maintenance fees and a well managed building. Breakfast room laundry facility is roughed-in. 35 Ormskirk is situated on over 3 acres of manicured grounds and steps to the lake. Maintenance fee includes everything but phone/taxes. This original owner has done upgrades. (id:62616)
6402 Tenth Line W
Mississauga, Ontario
Stunning 4+2 Bedroom, 4 Washroom, 2700 sf + rental potential in Fin. Basement with Kitchen/Sep. Entrance/2nd Laundry in the sought-after courts of Trelawny Estates. Features: Gorgeous Stamped Concrete, 3 car parking in Driveway, Soffit Lights, Main Floor Laundry, 2 Fireplces, 2 fully renovated washrooms, His/Hers Walk-ins. Professionally Finished Basement with Income/ In-Law Suite, Located with Easy Access to Transit, Highways, Shopping, Medical Facilities/Hospitals **EXTRAS** Seller nor Agent represent or warrant retrofit status of basement. (id:62616)
46 Staveley Crescent
Brampton, Ontario
46 Staveley Crescent, Brampton | Available July 1, 2025Newly renovated and freshly painted, this spacious 4-bedroom, 2-bathroom detached bungalow main floor offers comfortable and stylish living in a family-friendly neighborhood. The home features a bright, updated interior with four generously sized bedrooms and two full washrooms. Enjoy a large 50 x 110 ft backyardperfect for summer barbecues and family gatherings. The property also includes a private driveway with parking for up to three vehicles. Laundry is shared with basement tenants and is conveniently located in the common area of the basement. Ideal for families looking for space, comfort, and convenience. (id:62616)
211 Wyndham Street
Mississauga, Ontario
Discover 211 Wyndham, an exquisite brand-new, never-lived-in end-unit townhome in the exclusive Ravines on Main community of Streetsville. Offering 2,287 sq. ft. of exceptional living space, this 3-bedroom, 4-bathroom with elevator residence is designed for those who appreciate modern elegance and natural beauty.Step into a bright and inviting foyer, setting the stage for the thoughtfully designed interior. The first level features a cozy living space, a well-appointed powder room, and ample storage. The second level is a showcase of sophistication, with a stunning kitchen with eat-in area, an elegant dining room, and a sunlit family room with walkout to a large balcony overlooking the backyard.Upstairs, the third level boasts three superb bedrooms, including a luxurious primary suite with two walk-in closets, an ensuite, and private balcony. A pristine, untouched basement awaits your personal touch, while the large backyard offers endless possibilities for outdoor enjoyment.In the heart of Streetsvilles charming village. Stroll west to Village Square: vibrant sidewalk cafes, boutique shops, and local conveniences. Credit River to the East: scenic Culham Trail with breathtaking ravines - a peaceful retreat in nature. With easy access to Hwy 401, 403, 407, Streetsville GO Station, great schools, parks, trails, shops, and cafes. (id:62616)
52 Henry Street
Kitchener, Ontario
Wondering how to get onto the property ladder? This beautifully updated and VACANT duplex in the heart of Kitchener is the answer! Rent one unit while living in the other and start building equity. Great opportunity for investors, a cash flowing property with two very desirable rental units located just steps from Victoria Park and walking distance to downtown and access to transit. 52 Henry Street offers modern charm, strong rental potential, and flexibility for investors or owner-occupants alike. Unit One spans the main and lower levels and features a spacious main-floor bedroom with a second bedroom/office below grade. The full bathroom was updated in 2021 and there is a half bathroom below grade. The kitchen was renovated in 2021 and includes a dishwasher and ample counter space. Unit 2, the upper level, includes 2 bright bedrooms, one with a skylight, and a full bathroom. Both units have private laundry and access to a large, shared backyard perfect for sitting around the fire. With 3 parking spots, separate entrances, and estimated monthly rents of apx $2,200 (Unit one) and apx $1,900 (Unit two), this turnkey property offering a potential cap rate of 5.3% is a rare opportunity in a great location. (id:62616)
274 Springfield Crescent
Clearview, Ontario
An excellent opportunity to have an ownership of this brand new, never lived in detached house built on a premium lot by McPherson builder !!A total of 2033 square feet above grade of a perfect living space.The attached 2 car garage offers an entry to inside of the house.Main floor offers a very bright open concept layout with a separate great room and family room with a soaring 9-foot ceilings. Explore Wasaga Beach, Blue Mountain and hiking trails all year round. Family rooms offer cozy gas fireplace to relax.The generous size kitchen has a fine white cabinetry with pantry for ample storage and pullover drawers. Brand new kitchen appliances are to be delivered soon. Gas line for range is installed through builder.Walk out to the big backyard deck to enjoy your BBQ.Second floor offers a perfect Primary Bedroom with 5 pc Ensuite. It gives upgraded Freestanding Acrylic Tub, Double Sinks, Full Glass Enclosure with Frameless Glass Door.Additionally, two generous size bedrooms have an abundance of natural lights with their own closets.Second floor laundry offers an easy convenience.Lot will be completed soon for grading/sodding and pavement on the driveway.Don't miss out on the ownership of this fantastic Brand New Energy Star Home with upgraded under padding carpets laid on 2nd floor, upgraded insulation in the basement, Tankless Water Heater (Rental), Waterline for fridge, Sump Pump and much more.Tarrion warranty will be transferred to new owners. (id:62616)
203 Carriage Way
Waterloo, Ontario
Welcome to 203 Carriage Way – A Beautiful Family Home Near Kiwanis Park! This distinguished 4-bedroom, 3-bathroom home offers 2,490 sq.ft. of luxurious living space above grade, with a double garage and thoughtful upgrades throughout. The carpet-free main floor features 9-ft ceilings and an open-concept layout with a gourmet kitchen boasting quartz countertops, stainless steel appliances, and a walk-in pantry. Large windows and sliding doors flood the space with natural light and lead to a fully fenced backyard—perfect for relaxing or entertaining. The front and backyard, along with both sides of the home, have been fully finished with hardscaping and thoughtfully designed landscaping, offering a clean, low-maintenance, and visually appealing outdoor space. Upstairs includes a spacious laundry room and a large primary suite with walk-in closet and a luxurious 5-piece ensuite featuring a glass shower, freestanding tub, and private toilet room, plus three additional bright bedrooms with generous closets and a modern family bath. The separate entrance basement offers endless potential for a rental suite, home gym, or rec room. Ideally located near trails, top schools, universities, shopping, and major routes—this move-in-ready home is a must-see! *Some photos have been virtually staged to showcase the potential of the space. (id:62616)
2307 - 225 Commerce Street
Vaughan, Ontario
Brand New 1+Den Condo for Lease in Vaughan Metropolitan Centre (VMC)Be the first to live in this modern and stylish condo, featuring a spacious open-concept layout, floor-to-ceiling windows, and a large balcony with breathtaking, unobstructed views perfect for both relaxation and entertaining. Residents will enjoy access to an exceptional 70,000 sq. ft. amenity space, including an indoor swimming pool, basketball court, soccer field, kids playroom, music studio, and even a farmers market. Situated in the heart of VMC, this vibrant community offers unmatched convenience with easy access to transit, shopping, dining, and entertainment. Don't miss this incredible leasing opportunity! Landlord Will Arrange Parking From the Builder. (id:62616)
45 Foreht Crescent
Aurora, Ontario
Welcome to This One-of-a-Kind Back Split in Desirable Aurora Heights! Nestled on a quiet, tree-lined crescent in the heart of sought-after Aurora Heights, this home is a rare gem in this peaceful, family-friendly neighborhood, offering exceptional living space on a stunning oversized pie-shaped lot (over 1/4 acre), with ample room for a future pool addition. From the moment you arrive, the custom stone driveway and impressive insulated double car garage sets the tone for upscale living. Step inside to discover a spacious 4 + 1 bedroom, 3-bathroom layout, designed with comfort and versatility in mind. The main level features a bright and airy open-concept living, dining, and kitchen area, perfect for entertaining or enjoying everyday life. The luxurious primary suite retreat is a true standout, offering a walk-in closet, large ensuite bathroom and a private walk-out deck to the serene backyard sanctuary to unwind and recharge. Downstairs, the fully finished basement includes a warm and inviting family room with a natural stone wood-burning fireplace, plus a versatile extra-large recreation room currently used as a fifth bedroom. Multiple separate storage areas ensure you'll never run out of room. Step outside and fall in love with the lush, fully fenced backyard, a nature lovers and gardeners paradise. With towering cedar hedges and mature trees you will enjoy four season privacy. Enjoy peaceful evenings by the outdoor stone fire-pit, relax under the custom gazebo with privacy panels, or entertain guests on your private deck all designed for comfort, beauty and tranquillity. Walking distance to primary/secondary public and catholic schools and Yonge Street. This home is truly a rare find. Don't miss your chance to own a private retreat in one of Aurora's most coveted neighbourhoods! (id:62616)
1230 Lowrie Street
Innisfil, Ontario
Welcome to 1230 Lowrie Street, nestled in the serene and sought-after Alcona community of Innisfil! This exquisite 2-storey detached home of 2200+ sqft, offers the perfect blend of elegance and comfort. As you step inside, you're greeted by a bright and airy open-concept living space with an expansive foyer, stunning skylight, and large windows that flood the home with natural light. The stylish kitchen features stainless steel appliances, ample cabinetry, and an eat-in area. The main floor boasts a large living room, dining room, and family room with a natural gas fireplace, ideal for everyday comfort, or entertaining guests. Upstairs, the primary suite is a true retreat, complete with a walk-in closet and a luxurious en-suite bathroom with a large soaker tub and separate shower. Two additional well-sized bedrooms and a second full bathroom ensure plenty of space for family and guests. The lower level features an unspoiled basement including the convenience of a roughed-in 4-piece bathroom. With framing started and electrical completed, this space awaits your design and personal touch! Perfect for a home office, playroom, or media room offering even more space to suit your needs. Step outside to your private backyard, where you'll find a beautifully tree lined ravine view with no rear neighbours, and a deck area perfect for summer barbecues and outdoor relaxation. Additional highlights include freshly painted throughout the interior, convenient main floor laundry room, 1.5 car garage, new interior light fixtures throughout home and all new exterior light fixtures, refinished deck, and new garage door opener with Bluetooth. Prime location, minutes to HWY 400, close to schools, parks, shopping, and all stunning Innisfil beaches. Don't miss this opportunity to make this beautiful house your new home! (id:62616)
1090 Pisces Trail
Pickering, Ontario
Wow! the Word & Must See it!! Just a Year Old with Over 1790 Sq. Ft. above the Grade Living Spaces and with 2 private Car Parking- Bright and Spacious Detached Home Located In Family-Oriented Prestigious Neighborhood In Greenwood, Pickering. This Stunning Home Features Over1790 Sq. Ft. Living Space with Large 3 Bedrooms + 3 Bathrooms!!! Over $40k Upgrades with Side Door to Basement. Smooth Ceilings, Large sliding doors and windows fill the space with natural light and offer picturesque views of the lush conservation area. The main floor features elegant hardwood flooring throughout, Modern Kitchen W/Quartz Countertop and Backsplash,LargeCentre Island, Open Concept Eat-In Kitchen, upgraded Super Double Sink, Back Splash. Bright Large Open Concept Living Room With Custom Hard Wood Flooring, Upgraded Stairs with Iron Pickets & Fireplace to enjoy. Large Primary Bedroom with 5 Pcs Ensuite with 2 walk-in Beautiful Closets, High Ceilings on both the Main and Second floors, Access To Garage From Inside Of Home & Garage rough-in for an EV charger & Electrical Services. Conveniently Located High Demand Area of the City with very Close Proximity to all Schools, Shopping Malls, Banks, Other Great Amenities on your Door Steps and Easy Access to the Hwy 401, 407, Go Station, Costco, Groceries etc. Don't Miss-out this Great Opportunity to Own a Beautiful Fully Brick Detached Home today rather buying Semis, Towns or Compact Apartments! To secure a Better Future with Happy family Life Together!! Please Come- Visit - View and Buy it Today!! (id:62616)
33 Pettibone Square
Toronto, Ontario
Welcome to our newly renovated (June 2025) 4-level backsplit on a quiet street. Our spacious, bright, meticulously renovated home with 3+1 bedrooms is perfect for amulti-generational family. The upstairs custom-built kitchen features brand new s/s appliances, oversized sink, quartz countertops and matching breakfast bar with open shelving above. This beautiful modern kitchen comes equipped with a stackable washer/dryer and a retractable drying rack. The open-concept living/ dining area includes plenty of pot lights and a modern LED dining light fixture. Our second floor washroom features a double vanity, a 60-inch LED mirror, and gorgeous glass showerdoor. Walk out from our family room to our huge backyard is ideal for entertaining and relaxing. Our lower level includes a bar/kitchen with thermafoil cabinets and quartz countertop and second washer and dryer. Close to TTC, day care, park, library,schools, community center, Seneca College and DVP. Too many features to list on one page. Look at our attachment showing our renovation features plus the ESA Certificate copy and then visit the house and see for it yourself. You will love it. (id:62616)
6 - 2050 Speers Road
Oakville, Ontario
Prime Light Industrial End Unit Space in SW Oakville backing onto industrial. Permitted uses include Manufacturing, Warehousing, Retail or other services. Ground floor is 2500 sf industrial with two half washrooms and reception office. Second floor is about 500 sf office area with a full washroom. Unit also includes a mezzanine for additional storage and approximately 20 foot clear ceiling height. One roll-up door, at grade level (front). 100A/600V service. Gross lease $4500/m includes everything but utilities. Bring your small business to Oakville. Available July 2. (id:62616)
6186 Delta Drive
Niagara Falls, Ontario
Welcome to Your Dream Home with a Spacious 171-Foot Deep Lot! This beautiful home is nestled in a lovely, well-established neighborhood, just moments from local amenities, schools, and parks Step inside and be welcomed by a warm and inviting atmosphere with standout features that make this property a true gem. Key Features: Inviting Family Room: Relax in the cozy family room featuring a charming brick fireplace, perfect for gathering with family or enjoying a quiet night in. This space is ideal for creating memorable moments, with ample room for both entertainment and relaxation. Bright and Spacious Living Room: The living room is flooded with natural light from large front windows, creating an airy and open feel. It's the perfect spot for hosting guests or unwinding with a view of the serene neighborhood. Stylish Kitchen: The kitchen boasts ample cabinet space and a functional layout, ideal for the home chef. With sleek dark cabinets, stone backsplash, and a pop of color from the entry door, this kitchen combines both style and utility Expansive Backyard: The 171-foot deep lot offers endless possibilities for outdoor enjoyment! Whether you envision a beautiful garden, play area, or entertaining space, this backyard can accommodate it all. Don't miss the chance to own this charming home in a fantastic location. With a blend of comfort, style, and ample space both inside and out, this property is ready to welcome its next owners! (id:62616)
1709 - 1035 Southdown Road
Mississauga, Ontario
Brand new 1202 sf SW suite, lake views with wrap around balcony. Living, Dining and Kitchen Open concept with floor to ceiling windows all around. Stainless Steel fridge, dishwasher, built in microwave in the island, induction cooktop and built in oven. Quartz counters throughout the kitchen and baths. Primary bedroom has double closets and ensuite with double sinks and frameless glass shower.2nd bedroom has a large closet and walkout. TANDEM parking (1 long space for 2 cars) and storage locker are included. Rooftop lounge, indoor pool (id:62616)
1413 - 1035 Southdown Road
Mississauga, Ontario
Exceptional brand new 695sf 1 bedroom suite with balcony. Open concept kitchen with quartz counter, induction cooktop, built-in oven, Stainless Steel Dishwasher and 2 door fridge, full size white W/D. Upgraded vinyl floors throughout. Semi ensuite has frameless glass shower and tub with quartz counter and porcelain tiles. Good size bedroom has 2 closets and floor to ceiling windows. Great amenities with sky club lounge, BBQ area, indoor pool/whirlpool, gym and 2 guest suites. Steps to the Clarkson GO and good shopping. (id:62616)
79 Harmony Avenue
Hamilton, Ontario
Welcome to this charming 1.5 storey detached home in the Homeside Neighbourhood. This fantastic location is only a 15-minute walk to The Centre on Barton that has everything you need! There's nothing to do but move in. This home has a lot of original charm. Boasting almost 1,500 square feet of finished living space, and 3+1 well sized bedrooms- a main floor bedroom and two on upper floor, Plus another bedroom in the basement. There are 2 beautiful bathrooms one upper and another in the basement. The living room has a built in wall mount for TV. There is a beautiful updated (2020) kitchen with separate dining area and walk out to back yard. The yard is fully fenced with big deck for relaxing and laying in the hot tub. There is 2 car parking on the cement pad. This house simply must be seen close to everything (id:62616)
14103 Argyll Road
Halton Hills, Ontario
A Fabulous Bungalow in mint condition on an exceptional, mature 70' lot with tons of curb appeal! Huge Kitchen with loads of Cabinetry and rooom for that large family gathering around the harvest table W/O to backyard. Beautifully finished top to bottom with three bedrooms, two bathrooms up and two bedrooms , one bathroom down . Perfect in-law set up boasting a lovely kitchen on the lower level and open concept floor plan . New large deck covred roof , new gazebo , new landscaping , new sprinklers , new stamped concrete drive way , new gutter guards all around, new security system with camera , 2 car garage with remote door opener . Lots of closet space . Ideally situated next to green space and across the Gellert Park ! Close to Trails , schools and shopping too ! It's that bungalow you've been waiting for ! (id:62616)
1505 - 55 Duke Street W
Kitchener, Ontario
Welcome to Young Condos One of the Premier Residences in the Waterloo Region!This unique and modern building is ideally located in the heart of downtown Kitchener, perfectly situated between two LRT stops for ultimate convenience. Enjoy unmatched walkability with an array of restaurants, cafés, parks, trails, and shopping options just steps from your door.This spacious 1-bedroom unit (685 sq. ft. including balcony) is bright and inviting, filled with natural light throughout. The open-concept layout seamlessly connects the living, dining, and kitchen areas, offering a comfortable and stylish living space. The kitchen features ample cabinetry and a large pantry for extra storage.Bonus: 1 underground parking space included!Dont miss this opportunity to live in one of Kitcheners most vibrant and connected communities. (id:62616)
15 Sanford Circle
Springwater, Ontario
Less than 2 years old, this stunning detached home is located in Springwater's sought-after Stone Manor Woods community. Set on a premium walkout ravine lot, **The Balsam, Elevation A** model by Tribute Communities offers 5 spacious bedrooms, loft, and 5 bathrooms across 4,194 sq. ft. Features include a double door entry, 10' ceilings on the main floor, 9' ceilings on the second floor, double car garage with tandem parking. Upgraded oak stairs and over $70K in and a additional upgrades add to its appeal. Surrounded by parks and walking trails, and just minutes from Barrie, this home perfectly combines modern luxury with natural beauty. (id:62616)
49 Head Street
Oakville, Ontario
Welcome to this charming home nestled among tall trees, situated in one of Oakville's most desirable locations just a block away from quaint Kerr Village with it's array of unique shops and restaurants, and a short stroll across the Sixteen Mile Creek bridge to historic Old Oakville and Harbourfront! The property is right across the street from the award-winning Westwood Park. Looking to make this home your own? Built in 1972 by V. Cambone Construction, the existing layout features spacious main-floor living with a spacious Kitchen with walk-out, a south-facing, open-concept Living Room and Dining Room, plus 3 Bedrooms and 4-pc Bathroom on the upper level. The lower level is bright with it's large, eye-level windows, and includes a Recreation Room with fireplace, a 2nd Kitchen area with bright, above ground windows, Laundry/Utility Room, an inside entry to the built-in Garage, and extra storage under the stairs. Looking to build your dream home? Enjoy the wide, mature corner lot with 80.34' across the front and 46.50 depth, in this prime location. Please note: the home and property are being sold 'as is'. (id:62616)
70 Sussexvale Drive
Brampton, Ontario
WELCOME TO 70 SUSSEXVALE DR.-This stunning newly painted freehold townhouse has a bonus of no homes in front. It's functional open concept layout features a spacious kitchen equipped with S/S appliances, a quartz countertop. Follow the hardwood steps leading to a spacious second-floor layout with 3 generous-sized bedrooms. The primary bedroom consists of a walk-in closet and a 4-piece ensuite. The property is conveniently located with quick and easy access to Highway 410, making daily commutes a breeze. It is situated in a family-friendly neighborhood and is within close proximity to all amenities, transits parks and malls. (id:62616)

