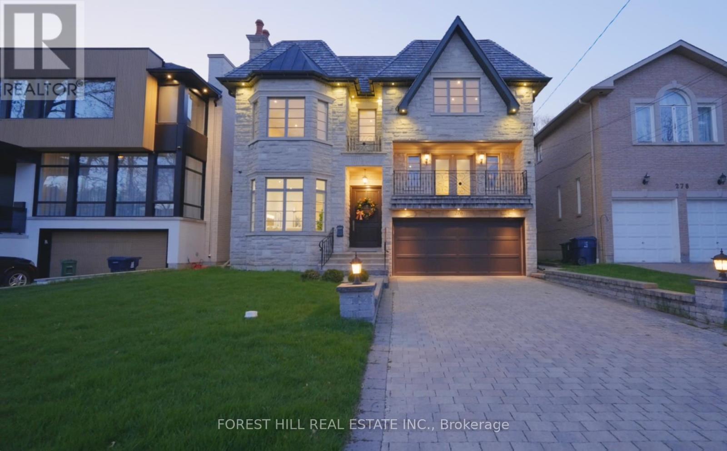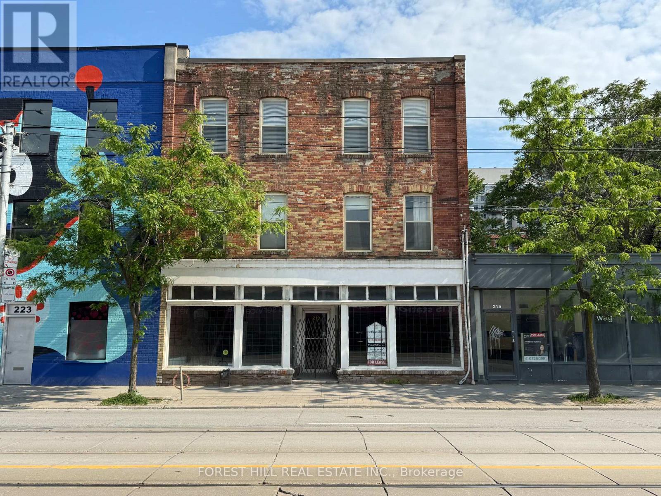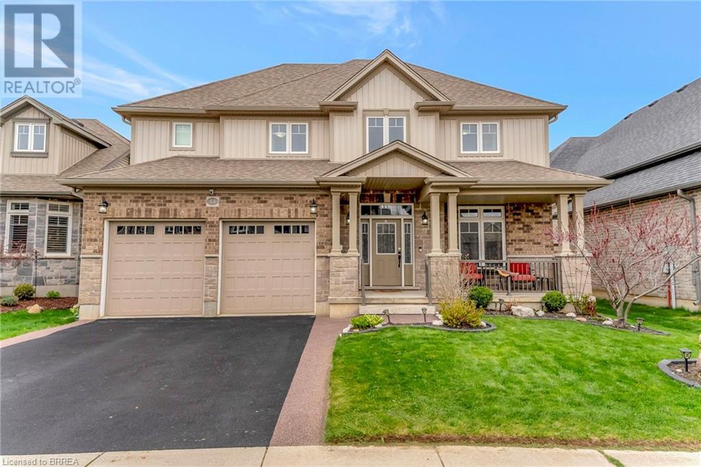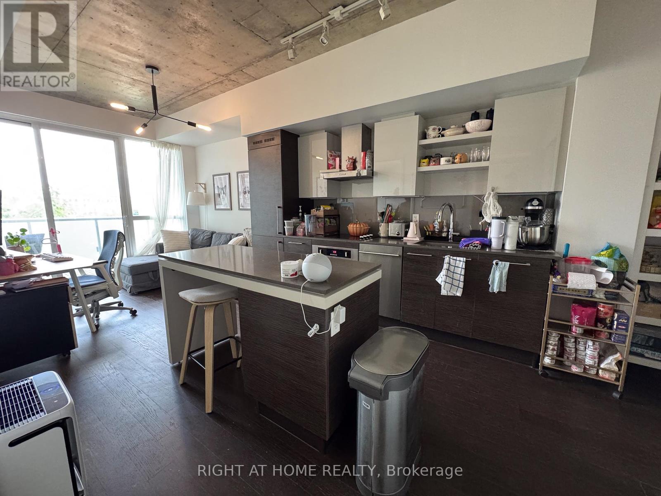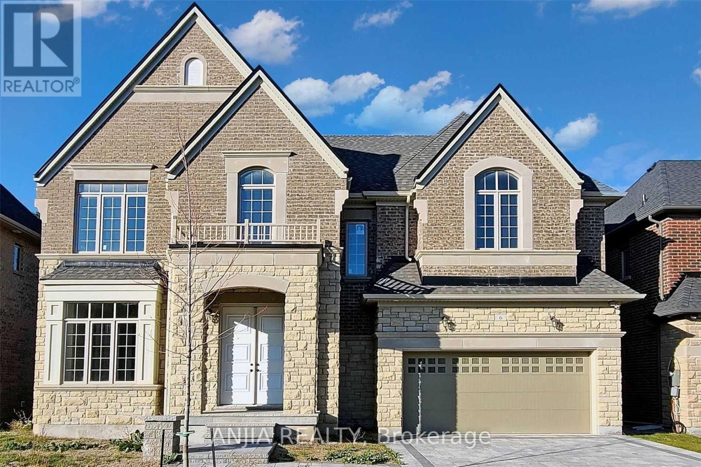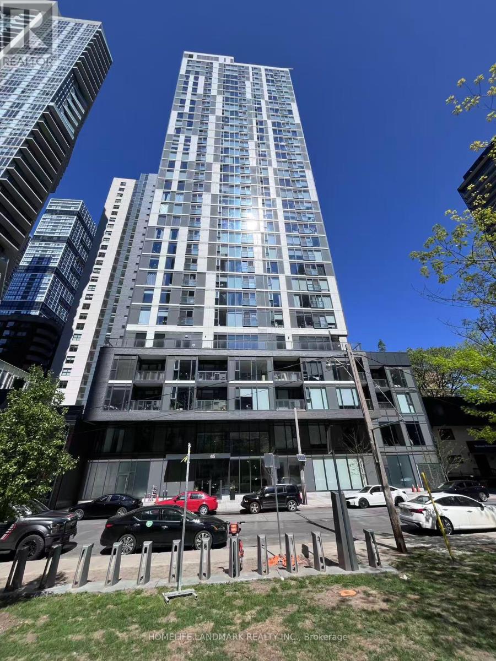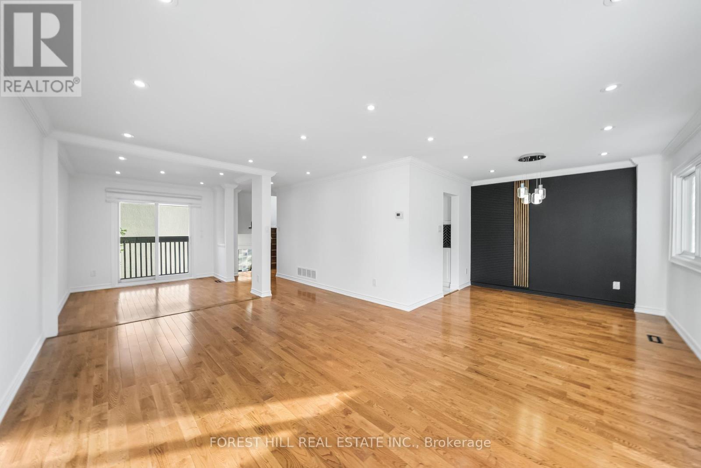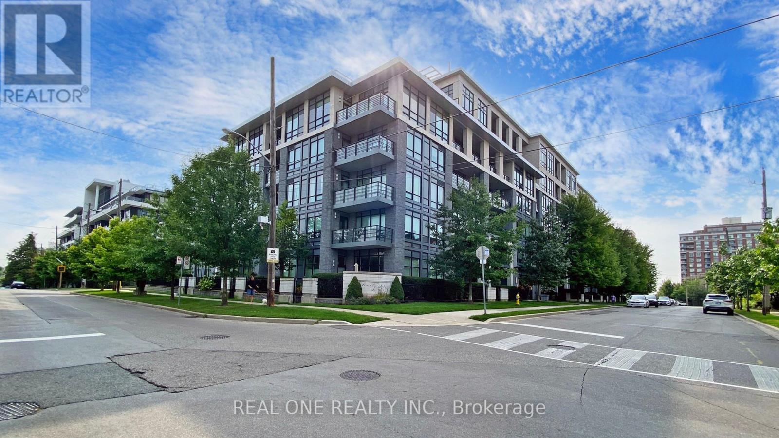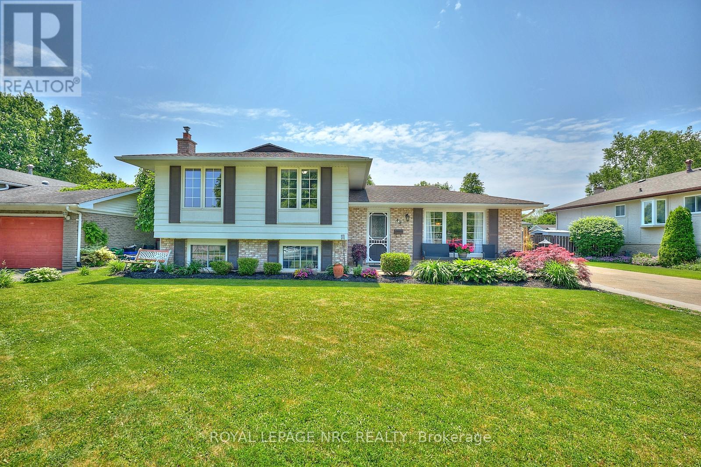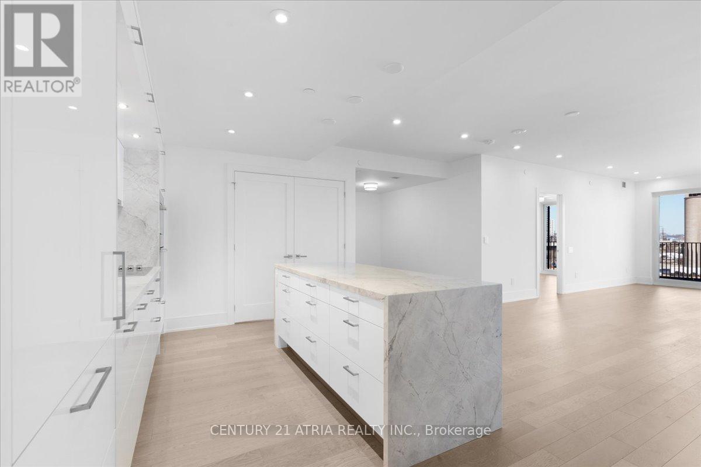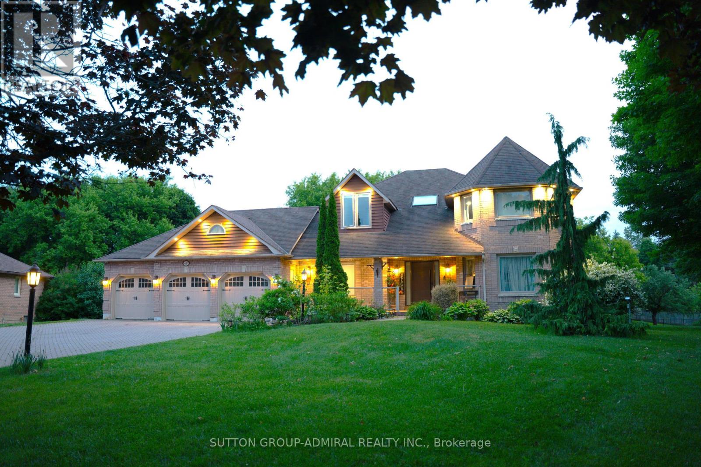276 Dunview Avenue
Toronto, Ontario
**Timeless Elegance Defines True Classics**One Of The Best Houses In Willowdale Area!!** This is an Elegant Property, Whose Strongest Attribute Lies in Its Exquisite Craftsmanship and Material Selection. Every Detail is Meticulously Crafted, Showcasing Exceptional Attention to Detail and Sophisticated Design.it Offers Over 6000 Sqft (Incd Bsmt) of Luxurious Living Space Thoughtfully Designed for Family Living. Limestone Exterior Crowned by a Striking Cedar Roof With Copper Eaves. 10' Ceiling on Main Level! Beautiful Quarter Sawn Oak Hardwood Floors! Chef Inspired Kitchen Includes Breakfast Area, High Quality Cabinetry, Granite Counter Tops, Top-of-the-line Appliances. The Spectacular Wine Display Cabinet Under the Island Which Showcases an Exquisite Collection of Wines With Elegant Lighting and Easy Access for Entertaining Guests. This Masterpiece Residence Seamlessly Blends Timeless Elegance With Modern Functionality. **The Upper Level Features A 5th Bedrm Easy Converted To A Private Office With Wood Paneling, Built-in Shelving, 2-pcs Ensuite, Hidden Storage and a Balcony. **the Primary Suite Houses Fireplace, Walk-in Closet, A Large Sitting Area, The 7-pcs Spa-like Ensuite Features Wall to Floor Marble Stone. Heated Floor, Body-Spray/Rain Shower & Massage Bathtub.**all Other Sun-filled Bedrooms Has Their Own 4-pcs Ensuite! The Professional Finished Walk-up Basement Features Recreation Room With Wet Bar, Exercise Room With Shower Sauna & Nanny Suite. ** A Stunning Outdoor Entertaining Area Featuring a Swim Spa, Expansive Deck, and State-of-the-art Bbq Stove Offers an Unparalleled Experience, Allowing You to Savor the Delights of All Four Seasonsa in Luxurious Comfort and Style. A Rare Opportunity to Own a Classic, Functional Family Home in a Prime Location! Coveted & Convenient Location in Willowdale East, and Best Schools! (id:62616)
219 Queen Street E
Toronto, Ontario
Bright & Spacious 1500 Sf Space W/ 2 Large Wdos Fronting On Queen St & Moss Park. Monthly rent is a base rent of $3300 + additional rent ($1319.76 commerical taxes 2024) + water ($70) + utilities (gas, hydro, commerical waste removal). Tenant also responsible for their own contents & liability insurance. Soaring Ceilings, Hardwood Floors, Exposed Brick, Orig. Tin Ceiling, Lrg Bathroom W/ Shower. Suitable For Retail, Art Gallery, Ofc Use. High Pedestrian And Automotive Traffic. Proximity To Yonge And Queen, Eaton Centre, New Condo Developments, St. Lawrence Market, Ttc - Queen Streetcar, Street Parking. (id:62616)
34 Crawford Place
Paris, Ontario
Welcome to 34 Crawford Place – Spacious, Sophisticated Living in Paris Located on a quiet, family-friendly street in one of Ontario’s most picturesque towns, this stunning home offers over 3,800 sq ft of finished living space designed to accommodate growing and multi-generational families with ease. Built in 2016 by Eastforest Homes Ltd., this 5-bedroom, 4-bathroom property blends timeless finishes with modern functionality. The main level welcomes you with soaring 19-foot ceilings and an open-concept layout, creating a bright and airy atmosphere throughout. The kitchen features granite countertops, ample cabinetry, and flows seamlessly into the living and dining areas — perfect for everyday living and entertaining. A cozy natural gas fireplace anchors the living room, complemented by expansive windows and vaulted ceilings. Upstairs, you’ll find four generously sized bedrooms, including a spacious primary suite complete with walk-in closets and a private 3-piece ensuite. The fully finished lower level adds tremendous value with a separate kitchen, full bathroom, bedroom, and living area — ideal for in-laws, guests, or extended family. French doors open to a beautiful fully fenced backyard featuring a large deck, 10x10 gazebo, and a peaceful, park-like setting — a perfect retreat for outdoor gatherings. Additional highlights include main-floor laundry, a two-car garage, and a rubberized driveway built for durability and longevity. Conveniently located close to schools, shopping, dining, recreational facilities, and scenic trails, 34 Crawford Place offers the space, flexibility, and lifestyle your family deserves (id:62616)
512 - 1030 King Street W
Toronto, Ontario
Modern and spacious 1-bedroom suite available at the highly sought-after DNA3 Condos, ideally located at King and Shaw in the heart of King West! This bright, carpet-free unit features high ceilings and stylish exposed concrete accents, offering a contemporary loft-inspired feel. The open-concept kitchen includes a functional island, perfect for cooking and entertaining. Enjoy a large balcony with an unobstructed view, ideal for relaxing or hosting. The generously sized bedroom features a walk-in closet, and the suite also includes convenient ensuite laundry. DNA3 offers top-tier amenities, including a fully equipped fitness centre, dedicated yoga room, rooftop patio with BBQs, theatre room, games room, party room, 24/7 concierge service, and visitor parking. NoFrills, Tim Hortons, and Starbucks are right outside your door and Trinity Bellwoods Park just steps away. The vibrant Ossington strip - known for its top-rated restaurants and nightlife - is within walking distance, and with a streetcar stop right outside the building, commuting is a breeze! (id:62616)
157 Weir Street N
Hamilton, Ontario
Welcome to 157 Weir St N, this delightful 1.5-story home offers 3 bedrooms and 1.5 bathrooms in the great city of Hamilton. With a spacious yard, this home is perfect for outdoor gatherings and relaxation. Enjoy the convenience of main-floor living, with a full bathroom, and comfortable bedroom on the main floor. It also features a large living room, upgraded kitchen and dining area with charming built-in storage benches. Upstairs you will find 2 spacious bedrooms and a 2 pce bathroom, providing privacy and separation from the main living areas.The fully finished basement offers additional living space, perfect for a family room, home office, or play area. Parking is a breeze with ample street parking and the laneway and parking spot in the back. This home is close to schools, shopping, and provides easy access to the highway, making it ideal for commuters. Plus the updated Furnace (2015), AC (2021) and Shingles (2016) provide ease of mind to new buyers! Don't miss the opportunity to make this inviting home yours! (id:62616)
6 Daniel Cozens Court
Toronto, Ontario
Yonge/Finch Location! 5 years old detached house. In An Extremely Desired Neighborhood. 3500 SF Living Space. 10'F/9'/9'F Ceiling! Heated Driveway! Gourmet Modern Kitchen With Subzero Fridge, Wolf gase Stove, Hardwood Fl Thru-Out. Sun-Filled Bedrooms Are Spacious; 4 Bedrooms With En-Suite Washroom And Large Closet. Professionally Finished W/O Basement To Backyard. One Bedroom+Den In Bsmt,Partially furnished,Steps To School, Parks, Transit. (id:62616)
704 - 65 Mutual Street
Toronto, Ontario
Welcome to luxury IVY Condo. Well maintained 3 bedrooms 2 washroom unit, 861 sqft, each bedroom has bright windows. south west view. 1 parking and 1 locker. Minutes to Dundas-Yonge square, Eaton Center, Subway, TMU. Very convenient to retails, theaters, restaurants, supermarkets. The owner and owners wife are real estate agents. (id:62616)
73 Cheryl Shep Way
Toronto, Ontario
Rare spacious 4 bedroom 3 bathroom corner unit - Fully renovated with a great taste. This unit is corner and next to the visitor parking and make it more convenience for your guests to park next to this unit. The room with walk out to the back yard, on the ground floor, can be used for many purposes, like an office, TV room, Guest room and more. It is very rare to find a 4our bedroom with 3 bathroom in this complex. Two Sun- Filled Balconies, Walk - Out Basement with Private Fenced Yard and a gate. Spacious practical layout and convenience location, make this unit perfect for any family- Close to Subway station, Bus stop, Go Train Station, Ravin and Park, North York General Hospital, 401, Shopping Mall, and more. (id:62616)
1102 - 18 Maitland Terrace
Toronto, Ontario
Teahouse Condos Bright and Spacious 1 Bed + Den Suite Featuring Stylish Kitchen, Stone Countertops & Stainless Steel Appliances. Floor-to-Ceiling Windows and Sleek Laminate Flooring Throughout. Generous-Sized Bedroom with Abundant Natural Light. Unbeatable Location Just Steps to U of T, Toronto Metropolitan University, George Brown, Hospital Row, Queen's Park, TTC Subway, Bloor Street, and Yorkville Shopping. Includes Window Coverings. (id:62616)
1807 - 290 Adelaide Street W
Toronto, Ontario
Fully Furnished 1+1 Condo in Entertainment Area is Waiting for you. 9 Ft Ceiling, Floor To Ceiling Windows with clear views. Convenient location, this Steps To PATH System, TIFF, Excellent Restaurants, TTC, CN Tower, Scotia Bank Arena, Rogers Centre & Ripley's Aquarium. Walking Distance To Financial area,Waterfront, Sports, Cultural & Shopping Center. Close To U Of T & Island Airport. (id:62616)
Ph701 - 21 Clairtrell Road
Toronto, Ontario
Luxurious Unbelievable 2 Bedroom Penthouse In The Heart Of Bayview Village! Huge Private Rooftop Terrace W/Breathtaking Panoramic Views Of The City W/Built-In Newly Renovated BBQ, Kitchen & F/P! Perfect For Entertaining Guests! Total Area Approx. 3,000 Sqft Including Terrace. Soaring 10'Ceilings! Gourmet Kitchen W/Granite Counter Tops, Top Of The Line Miele Appl! Wet Bar W/Miele Wine Cooler! Steps To The Subway,401 & The Prestigious Bayview Village Mall! (id:62616)
48 Mcgill Street
Welland, Ontario
Welcome to 48 McGill Street, nestled in the beautiful North end of Welland! This spacious four-level side split features three bedrooms, three bathrooms and is fully finished from top to bottom, just move in and enjoy! Located in a quiet, family-friendly neighbourhood, 48 McGill Street is just minutes from Niagara College, Centennial High School and all Niagara Street Amenities. As you approach the home, you'll be captivated by its meticulously landscaped curb appeal. There is also plenty of parking for your family and friends on the long private driveway that leads to the detached garage. Stepping inside, you are greeted by a gorgeous amount of natural light in the foyer. The functional main floor offers a spacious living room with beautiful big windows, a generous dining room, and an incredible kitchen with ample cabinetry and sliding patio doors that lead out to a relaxing 3 season sunroom.Upstairs features three bedrooms with ample closet space and an ensuite privilege bathroom for your convenience. Travel downstairs and be impressed by the huge recreation space. It features a stunning stone fireplace with a gas insert. There is also a fourth bedroom thats currently being used as a home gym and another bathroom which can easily be accessed from the back door near the pool. A separate rear entrance with stairs leads directly to the lower level, setting this home up nicely for an in-law suite. The basement is also completely finished and makes for a great man or woman cave. The basement bathroom currently offers a shower and sink but does have a rough-in for a toilet, creating a third full bathroom if needed. Head outside to find your own backyard oasis! An in-ground heated pool, plenty of entertaining spaces, and a heated detached garage are just waiting for your big party and all the toys. The fully fenced yard offers exceptional privacy and is the perfect summer retreat.Fall in love with 48 McGill Street. Youll be proud to call this place home! (id:62616)
501 - 155 Merchants' Wharf
Toronto, Ontario
*PARKING & LOCKER INCLUDED (Premium private locker: 5ft. 2" (width) X 10ft. 5" (Length) x 8ft. 6" (Height))* Welcome To The Epitome Of Luxury Condo Living! Tridel's Masterpiece Of Elegance And Sophistication! 2 Bedrooms + Den, 2.5 Bathrooms & 1367 Square Feet. **Window Coverings Will Be Installed** Rare feature - 1 Large Balcony. Top Of The Line Kitchen Appliances (Miele), Pots & Pans Deep Drawers, Built In Waste Bin Under Kitchen Sink, Soft Close Cabinetry/Drawers, Separate Laundry Room, And Floor To Ceiling Windows. Steps From The Boardwalk, Distillery District, And Top City Attractions Like The CN Tower, Ripley's Aquarium, And Rogers Centre. Essentials Like Loblaws, LCBO, Sugar Beach, And The DVP Are All Within Easy Reach. Enjoy World-Class Amenities, Including A Stunning Outdoor Pool With Lake Views, A State-Of-The-Art Fitness Center, Yoga Studio, A Sauna, Billiards, And Guest Suites. (id:62616)
12 Workman Lane
Hamilton, Ontario
Stunning townhome in the heart of Ancaster. 2 Bedroom, 2.5 Washroom in a family-friendlyneighbourhood. Main bedroom en-suite, living room with an open-concept kitchen. Beautifullayout.So many upgrades including Granite Countertops and Stainless Steel appliances, 9' Ceiling, OpenBalcony, Inside entry from garage, 2 Cars parking, plus ample visitor's parking.Tucked away ina quiet and family-friendly neighbourhood, just minutes from schools, shopping, restaurants,Hamilton Golf & Country Club, Hwy 403, McMaster & Redeemer Universities. Quick accessibilityto Hwy 403. Available from the first week of August 2025. A must-see! (id:62616)
17088 Horseshoe Hill Road
Caledon, Ontario
Welcome to 17088 Horseshoe Hill Rd! This stunning functional turn-key bungaloft in the heart of Caledon, with over 500K in upgrades, offers breathtaking escarpment views! This exceptional property sits on 2.6 picturesque acres and features a sparkling inground pool, modern finishes throughout, 6 car heated detached garage, and a separate basement apartment perfect for extended family or rental income. A rare blend of luxury, comfort, and scenic beauty in an extremely desirable location. Come take a look at this incredible home!! (id:62616)
92 Lily Drive
Orillia, Ontario
Welcome to 92 Lily Drive, a quiet gem with serious added value! Tucked away in Orillias much-loved North Lake Village, this 2017-built bungalow offers peaceful, low-maintenance living with lawn care and snow removal included because lets be honest, shoveling is definitely overrated! The main floor features an airy open-concept layout with 9' ceilings, a kitchen built for real-life cooking (hello, pantry and breakfast bar!) and bright living/dining areas that walk out to a spacious deck overlooking a landscaped backyard. The primary bedroom has a walk-in closet and 3-piece ensuite. Adding to this layout is a second bedroom and full bath for guests, hobbies or spontaneous grandkid visits. But wait there is more! Opportunity knocks with a fully finished lower level (yes, also with 9' ceilings) and is where this home really starts pulling double duty: complete with a full kitchen, 3-piece bath, generous family room and private bedroom. It has its own separate entrance via the backyard patio making it ideal as a private in-law suite, an income-producing rental or just the best grandkid basement hangout you've ever had. Lower level is basically a whole second home in disguise. Other bonuses: main floor laundry, covered front porch, pot lights, inside-entry garage and a double driveway. Make it easy for your guests & family to visit with additional parking located directly across the street. Live steps from the scenic Millennium Trail and enjoy easy access to shopping, schools, Hwy 11, Couchiching Golf & Country Club, Orillias beach and marina, hospital and Casino Ramas concerts and dining. Whether you're downsizing, investing or just want a home that works as hard as you do, 92 Lily might be the best-kept secret in Orillia. Check out the 3D tour, floor plans and video walkthrough, then book your private showing today. Don't miss out on making this Gem with added value your new home today! (id:62616)
2170 Donald Cousens Parkway
Markham, Ontario
Situated in the family-friendly, High-Demand Cornell Community of Markham, this lovely, 3-bed, 4-bath, approx 1900 sf, freehold townhome offers a blend of modern design and cozy atmosphere. Upon entering, you're greeted by a bright foyer that leads seamlessly into the main living areas. The open-concept layout effortlessly connects the spacious living room, elegant dining area, and gourmet kitchen with a large island, making it perfect for both daily living and entertaining guests. Hardwoods on main floor, carpet on 2nd and 3rd flr, stainless steel appliances. Walk-out to a private backyard. Bright 4-pc ensuite and much more! Great schools, groceries, retails plazas, Cornell Community Centre, hospital, Cornell Rouge Wood, Go Station, restaurants, and cafes are conveniently located within the neighborhood, making it easy to run errands or enjoy a meal out with family and friends. (id:62616)
60 Maple Way
East Gwillimbury, Ontario
Welcome To 60 Maple Way, Where Modern Luxury Meets Timeless Elegance! Nestled On Large Pie-Shaped Lot In The Prestigious Community of East Gwillimbury, "Sharon" ! Step inside to a beautifully renovated interior that features high-end finishes and spacious living areas, perfect for both entertaining and family relaxation. This beautiful property boasts 4+1 generously sized bedrooms and 5 fully renovated bathrooms, which is perfect for a large family. Each bedroom features custom closets, providing ample storage and a touch of sophistication throughout. A dedicated home office on the main floor provides a quiet and comfortable space for work or study, while the open-concept design flows seamlessly throughout. The modern kitchen is equipped with top-of-the-line appliances, a large central island, and custom cabinetry, Ideal for both casual dining and hosting guests. The Second floor includes two skylights, filling the home with natural light and enhancing its airy, open feel **Second Floor Laundry For More Conveniences**. The outdoor space is a true retreat, Sunny south exposure, a spacious deck overlooking the lush backyard, mature trees, and a pristine inground pool, perfect for hot summer days and poolside gatherings. A fully fenced yard provides enhanced privacy, creating an oasis for you to enjoy. The fully finished basement, with a separate entrance, offers even more flexibility, featuring a cozy bedroom, a 3-piece bathroom, a bar, and a sauna. Whether you need space for extended family, a nanny suite, a rental suite, or a personal getaway, the possibilities are endless. The home also includes a 3-car garage, providing plenty of space for vehicles and storage. Close to schools, parks, and major amenities. This exceptional property truly offers everything you need and more. it's A Must-See! (id:62616)
15 Chisholm Avenue
Toronto, Ontario
A rare opportunity to own a fully renovated event venue in a repurposed 1930s Masonic Temple. Blending heritage architecture with over $1M in upgrades, this stunning multi-use space features two event halls with HD projection, professional AV, movable staging, and a commercial prep area. Preserved details like exposed brick, high ceilings, and archways add timeless character.Now known as The Don Arts Academy, the building has been carefully redesigned as a multi-purpose venue with over 10,000 sq. ft. of usable space, including three main rooms: The Mariposa Theatre, The Great Hall, and The Dance Studio. Perfect for weddings, concerts, film shoots, performances, and community gatherings.Located steps from Main Subway, GO Transit, and the future Ontario Line, this heritage venue offers a turnkey asset with flexibility and long-term upside in Torontos vibrant East End. VTB financing available. For floorplans, photos, and more information, visit donartsacademy.com/the-building. A rare opportunity to own a landmark destination in one of Torontos fastest-evolving communities. (id:62616)
8 Summerset Place
Essa, Ontario
2 Unit home (Duplex) on a massive in town property 82.30 ft x 164.99 ft/ 0.31 acres in a very nice Angus neighborhood across from retail. Each unit has its own entrance and electrical panel so tenants pay their own hydro. Both units are above grade, bright and spacious with 2 bedrooms & 1 full bath. Units are tenanted so they require 24 hour notice to tenants for showings so please book your viewing with that in mind. Note: This property is beside 190 and 192 Mill Street which are also available for sale making it even more interesting for future development considerations. **EXTRAS** Schedule B and Income and Expenses are in the listing attachments (id:62616)
203 - 212 St George Street
Toronto, Ontario
Very Large 1100 + sqft. 2 Bdrm Suite In The Annex. A 5 Storey Heritage Boutique Building. Open Concept Living, Dining, Kitchen & Office Area with loads of natural light from the south facing balcony. A Generous Breakfast Bar Large Enough For 6 & A custom kitchen upgrade with loads of storage space. Lovely Master Suite W A Beautiful 4 Piece Ensuite & Wall To Wall Closets. Walk Out To The 40' Long Balcony from both the primary bedroom Or The Living Room. The second full bathroom with glass enclosure completes the space. (id:62616)
2007 - 18 Harbour Street
Toronto, Ontario
Welcome to Suite 2007 at Pinnacle's prestigious Success Tower, ideally situated at the foot of Yonge Streetjust steps from Toronto's vibrant waterfront, Union Station, the Financial District, and world-class dining and entertainment.This beautifully designed one-bedroom plus den suite offers a smart and functional open-concept layout that maximizes space and comfort. The modern kitchen features full-size stainless steel appliances, ample cabinetry, and a generous countertopideal for cooking and entertaining. The expansive living and dining area flows effortlessly and is perfect for hosting friends or relaxing after a long day.The spacious bedroom is filled with natural light thanks to floor-to-ceiling windows, while the separate den provides the flexibility of a dedicated home office, study area, or even a cozy dining nook.Parking is included for added convenience. (id:62616)
2208 - 125 Redpath Avenue
Toronto, Ontario
Gorgeous 2 Bed, 2 Bath Corner Unit At Trendy Yonge & Eglinton By Award Winning High Rise Developer Menkes. Beautiful Unobstructed Sw View Overlooking Treetops & Houses With Wrap Around Balcony And Cn Tower View. Master Bdrm Has Luxury Views Of Dt Toronto! Unit W/ Floor To Ceiling Windows,Elegant Laminate Flrs, Modern Kitchen W/ Counter Top & Stylish Back Splash, 2 W/I Closets, Close To Subway, Bank, School, Shopping Center, Restaurants. Including 1 Parking and 1 Locker.(Pictures From Previously) (id:62616)
397 King Street Unit# 205
Dundas, Ontario
Welcome to Unit 205, a stunning 903 sqft retreat in the historic Dundas District Lofts. Built in 1928 and converted into boutique condos in 2013, this building blends timeless charm with modern luxury. This one-bedroom unit features soaring 12-foot ceilings, oversized windows, and elegant crown mouldings. Enjoy morning sun and eastern views from your private balcony or stay cozy with radiant in-floor heating. The chef's kitchen boasts Whirlpool appliances, a gas range, stone countertops, a full-size dishwasher, and a stainless steel sink. The open layout accommodates a dining set and spacious living area, enhanced by fresh gallery-white walls, pot lights, and custom blinds. The primary bedroom includes custom closets, and the hers-and-hers front hall closets add extra storage. The modern bathroom has a sleek glass shower, and ensuite laundry offers added convenience. Unit 205 includes a private garage, an owned locker, and access to amenities like a fitness center, rooftop patio, and community garden. Located near the Bruce Trail, Webster's Falls, Dundas Valley Golf Club, and downtown Dundas, this is more than a home- it's a lifestyle. Schedule your viewing today to experience the charm and elegance of Dundas District Lofts! (id:62616)

