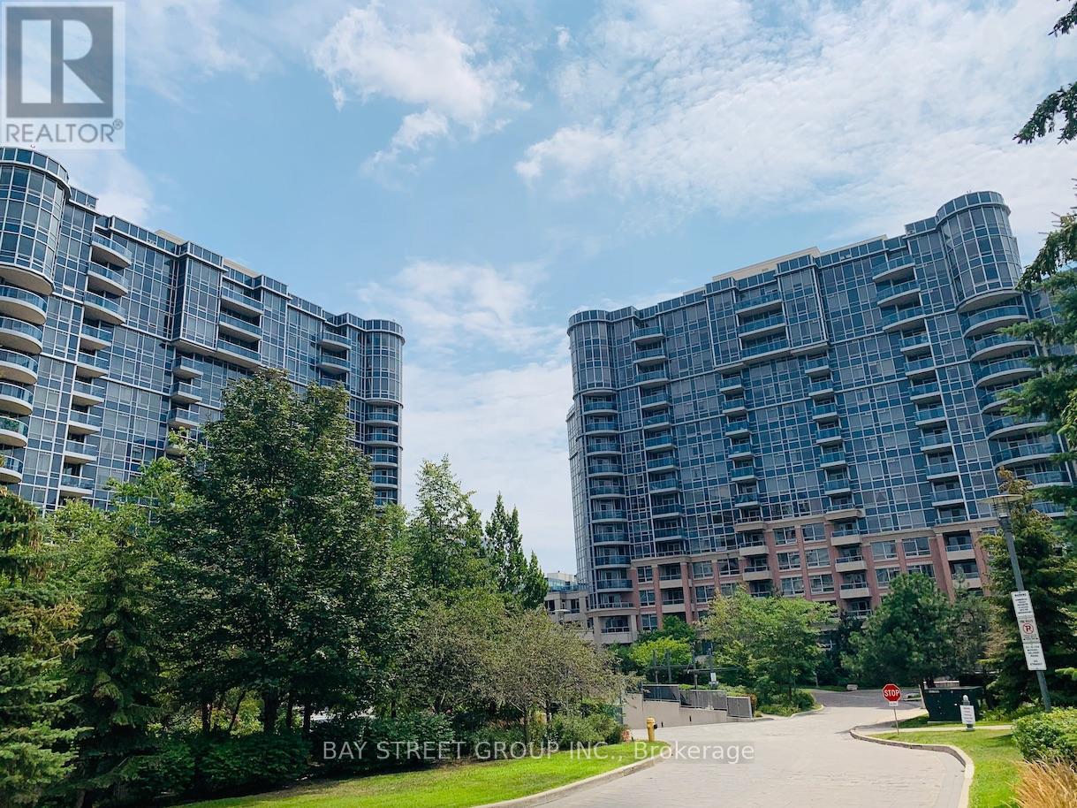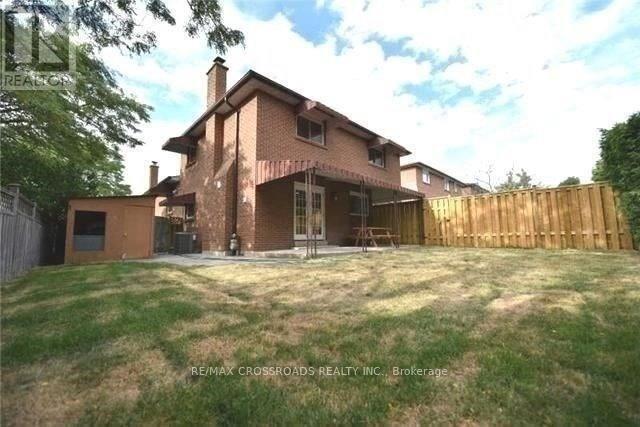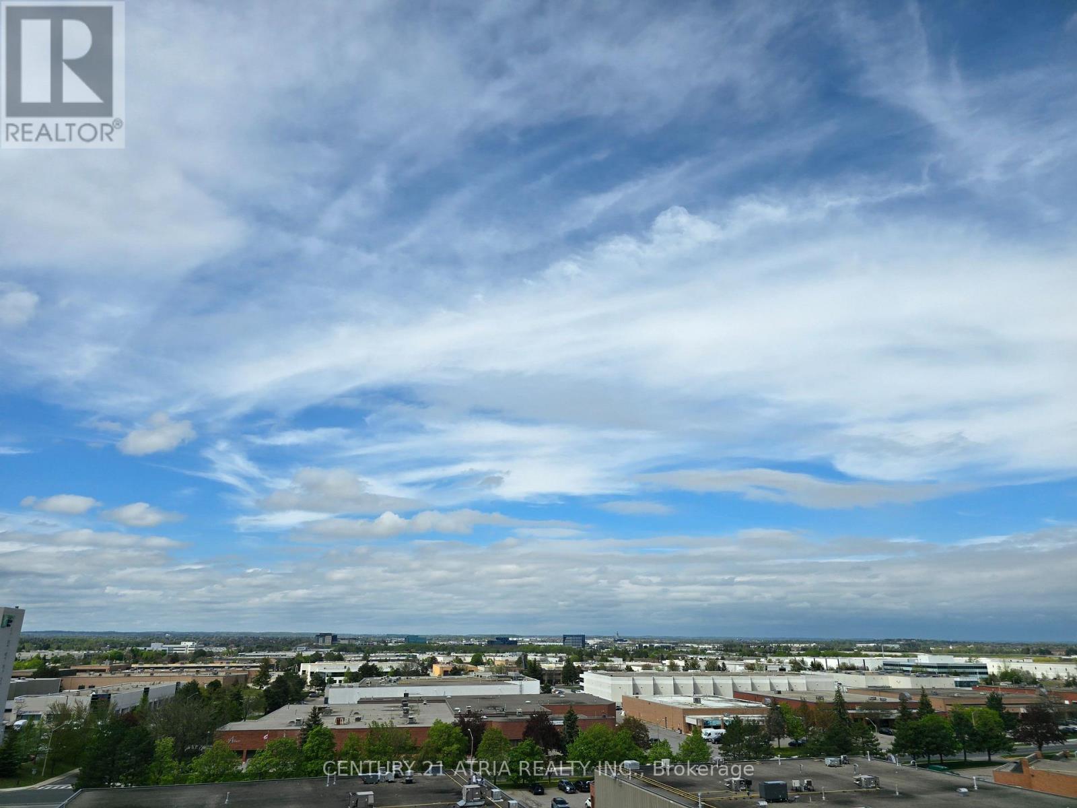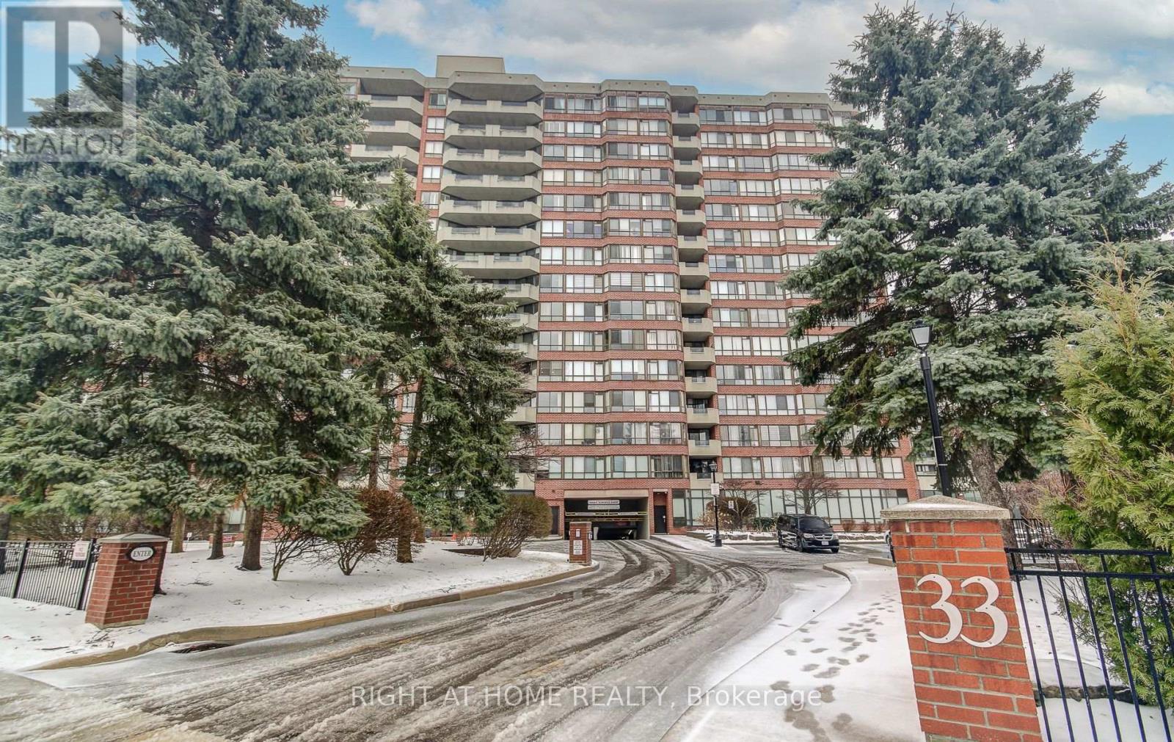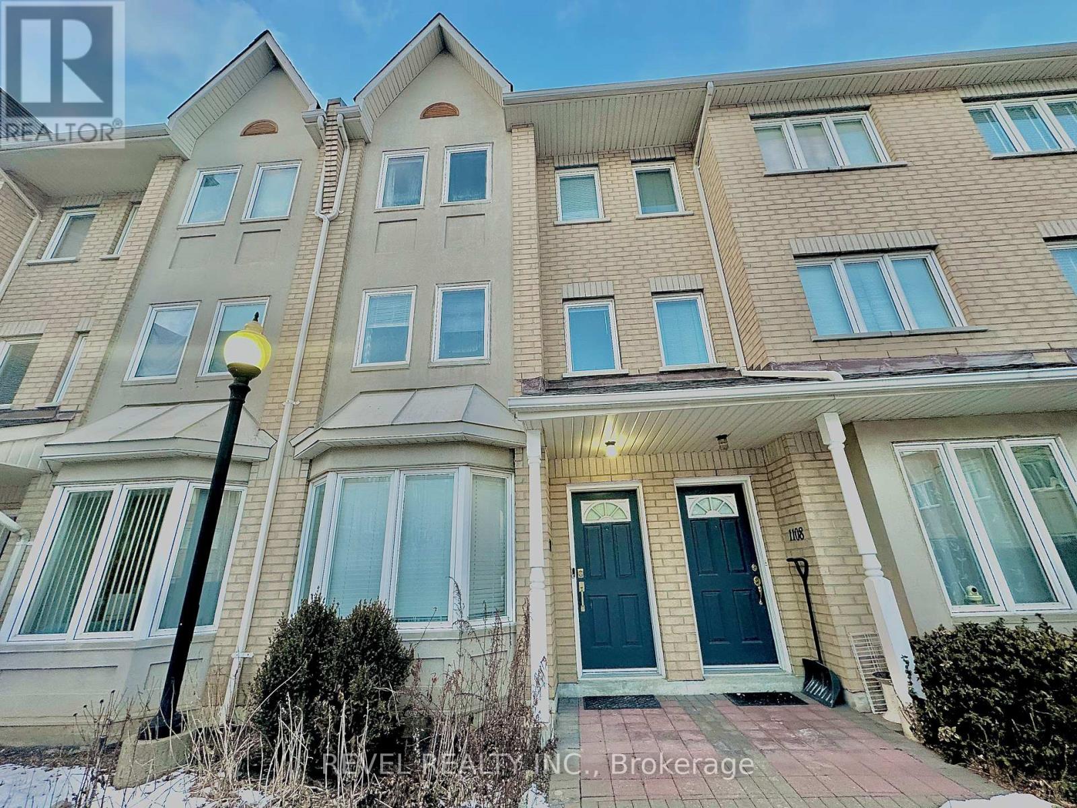961 - 23 Cox Boulevard
Markham, Ontario
Luxury Bright & Spacious 2+1 Unit Built By Tridel. Large Den Can Be Used As 3rd Bedroom. Sunny South Facing W/Much Natural Lights.Upgraded 9Ft Ceiling W/Modern Open Concept Kitchen. Wood Floor Throughout.Extremely Well Maintain! Steps To Top Schools: Coledale Ps, Unionville Hs, St.Augustine,Viva & Yrt Just Downstairs.Close To Hwy 404 & 407,Markham Civic Centre, First Markham Place,Shops,Banks,Cineplex & Much More. (id:62616)
2051 Dale Road
Innisfil, Ontario
The current tenant has the home decorated in white furnishings, out of respect for how wonderful they are these pictures are from the previous tenant. The home is brand-new clean, no current pets living in the home. Available August 1st, rental package is a must, references, current credit report etc. Landlords are going to be very picky as sadly the Ontario government has made it very easy for tenants to take advantage and ruin small landlords and we don't want that happening to us. If your a paying responsible triple A tenant please apply, if not please don't. No exceptions will be made. (id:62616)
Back - 97 Raymerville Drive
Markham, Ontario
700Sqft. Back Part Of The House. W/O To Backyard! Fully Renovated Detached Home Located At Convenient Location Of Markham. 10Mins Walk To Go Station, Markville H.S, Markville Mall, Supermarket. Bus Stop At Door. 3 Parks Close By. All Hardwood Fl. Newer Modern Kitchen With Granite Countertop, W/O To Patio &Private Fenced Backyard. Newer Washroom With Glass Shower, Granite Countertop,Mirror.2 Mins Walk To Raymerville P.S. Cozy Living Rm. Suit For Single Or 2 Persons (id:62616)
427 - 7950 Bathurst Street
Vaughan, Ontario
Introducing Thornhill Condo by Daniel's, where quality meets excellence. Step into this 1 year old generously sized 1-bedroom unit boasting superb luxury finishes. Enjoy 9 ft ceilings, seamless laminate flooring, modern kitchen w/ sleek quartz countertops and centre island . World class amenities include: This unit comes with 1 parking spot and 1 locker for your convenience. Enjoy the expansive full-size balcony with a western view on a quiet courtyard. Located within walking distance to all amenities, including Promenade Mall, Walmart, shops, cafes, restaurants, schools, luscious parks. Seconds to HWY 7/407 and Viva bus. Just Move-In and Enjoy! (id:62616)
2103 - 9075 Jane Street
Vaughan, Ontario
Live in Luxury at the Centre of It All! Beautiful 2 Bedroom, 2 Bathroom Condo Ideally Located Near Vaughan Mills, Canadas Wonderland, Cortellucci Vaughan Hospital, and More. Enjoy an Open-Concept Living Area with Walk-Out to Balcony Featuring Unobstructed North Views. Steps to Transit and Just Minutes to Hwy 400 & Hwy 7. Modern Open-Concept Living & Dining Area.Primary Bedroom with Ensuite Bath.Laminate Flooring Throughout.1 Parking Spot Included. (id:62616)
917 - 9017 Leslie Street
Richmond Hill, Ontario
A bright and spacious residence in the heart of Richmond Hill, where convenience meets comfort, style, and lifestyle. This unit features a functional open-concept layout, large windows that flood the space with natural light, and unobstructed views. Brand New Laminate Flooring/Freshly Painted Throughout. Enjoy a modern kitchen with Brand New Quartz Countertop, newer appliances (1 year new), The primary bedroom offers large window and direct access to the balcony where you can enjoy your morning coffee or evening sunsets. Located in one of Richmond Hill's most sought-after communities, this condo is steps from: Hwy 7, Hwy 404 & 407 commute with ease. Restaurants, shops, and cafes, Times Square, Commerce Gate, and Hillcrest Mall, Public transit, parks, and top-rated schools. Building amenities include a 24-hour concierge, fitness centre, indoor pool and visitor parking. Whether you're a young professional, couple, or downsizer, this is urban living with everything at your doorstep. Lease it today and live where convenience meets everything. (id:62616)
507 - 33 Weldrick Road E
Richmond Hill, Ontario
Welcome to Unit 507 at 33 Weldrick Road East, Richmond Hill. A Luxurious, contemporary 2-bedroom, 2-bathroom home spanning an impressive 1,397 square feet. This unit was originally configured as a three-bedroom layout and offers the flexibility to be converted back if desired. Expertly renovated in July 2023, the stunning kitchen, designed by BAX Canada, showcases custom cabinetry, Quartz countertops, and a sleek Quartz backsplash. A generous Quartz-topped breakfast bar with seating provides the perfect space for entertaining. Premium fixtures elevate the experience, including a Franke stainless steel undermount sink paired with a stylish Riobel faucet and soap dispenser. The kitchen is equipped with stylish LG stainless steel appliances and a Panasonic Microwave with Airfry and Grill features, seamlessly blending style and functionality. Luxury continues throughout the unit with professionally installed closet systems, sleek Wand-controlled Maxxmar Rollers Window Coverings for ultimate privacy, and 2 beautiful bathrooms featuring stand-up showers and modern finishes. The spacious primary bedroom offers a 3-piece ensuite and a walk-out to a large balcony with breathtaking views, providing a private retreat for relaxation. The well-designed laundry room offers built-in cupboards, Quartz countertops, a stainless steel sink, and ceramic tile flooring for a streamlined, efficient space. Rich Twelve Oaks Vinyl Plank Flooring in the color Prairie throughout (with the exception of both bathrooms and the laundry room) enhances the sophisticated aesthetic of this remarkable home. Enjoy fantastic building amenities, including a tennis court, indoor pool, sauna, exercise room, party room, billiard room, library, Guest Suite, and visitor parking. Experience unmatched style, convenience, and comfort. Book your private viewing today! (id:62616)
30 Enclave Court Nw
Vaughan, Ontario
Presenting the exquisite The Varley Model Elv C by Treasurehill with an Elevator - an exceptional 5-bedroom, 6-bathroom executive home backing into a Ravine, encompassing 5,007square feet of refined living space in the highly sought-after Kleinburg. Nestled on a premium deep walk-out pie-shaped lot, this stunning property redefines luxury living. With unparalleled craftsmanship and a timeless transitional design. The kitchen exudes sophistication w/extended upper cabinets adorned w/ cabinet, a custom Caesarstone countertop, and an island breakfast bar. The seamless transition from the breakfast area to the deck creates the perfect indoor-outdoor living experience. Five spacious bedrooms, ensuring comfort and privacy. The 7-piece spa-like master ensuite offers a tranquil retreat. This home is a true masterpiece of design, luxury, and practicality, reflecting opulence in every detail. Welcome to a residence that sets a new standard for exceptional living in Kleinburg. (id:62616)
207 - 2152 Lawrence E Avenue
Toronto, Ontario
1BR PLUS DEN + 2 FULL WASHROOMS ! This Beautiful Condo is located at a very convenient location. Great Layout , throughout Laminate Floor , high ceiling (9feet) , upgraded kitchen with granite counter top , stainless steel appliances , back splash . 2 Full Bathrooms (upgraded) . Unit has been Freshly Painted and is spotless . Spacious Balcony to enjoy the city view and relax. This Location is unbeatable , close to all major grocery stores , steps to bus stop ,Banks, close to schools , 25 minutes to down town Toronto. Ample Visitors parking. This Unit comes with 1 Parking spot + 1 Locker . (id:62616)
1 - 1040 Elton Way
Whitby, Ontario
Welcome To The 3 Bedrooms,3 Washrooms Spacious, End Unit Luxury Town Home Located In Prestigious Pringle Creek Community Of Whitby. 2 Designated Car Parking With Additional Visitor's Parking Permit. Open Concept Design With 9 Foot Ceilings Designed For Entertaining. Stainless Steel Appliances With Quartz Counter Tops. End Unit With Plenty Of Natural Lightings. The Upper Level Boasts A Convenient Laundry Area And A Private Primary Bedroom Retreat Complete With A 4-Piece Ensuite, W/I Closet And Access To A Rooftop Terrace. Enjoy The Ease Of Direct Underground Parking Access To Your Unit. Ideally Located Just Minutes From HWY 401, 407, And 412, And Close To Whitby Mall, Restaurants, Schools, Public Transit, Library, And Whitby GO Station. POTL Fee $274.56 (Garbage & Snow Removal) (id:62616)
1513 Fieldgate Drive
Oshawa, Ontario
Welcome To This Beautifully Maintained Home Located In The Highly Sought-After North Oshawa. Three Bedroom Open Concept Beautiful Home With Finished Home. (407/412/401/418), This Home Offers The Perfect Balance Of Peaceful Living. (id:62616)
1107 - 28 Rosebank Drive
Toronto, Ontario
Welcome to this meticulously maintained 4-level condo townhouse in the heart of Scarborough, offering both style and functionality with an unbeatable location! Perfectly positioned with direct access to your private underground two-car garage, this home boasts spacious living throughout. Ideal for a growing family, this gem features 4 well-sized bedrooms and 2.5 bathrooms, with a thoughtful layout designed for comfort and versatility.Upon entry, you are greeted by an upgraded, gourmet kitchen, complete with sleek stainless steel appliances and stunning stone countertops perfect for both cooking and entertaining. The bright and open living and dining combo is enhanced by a striking electric fireplace, offering warmth and a cozy atmosphere. A perfect space for family gatherings and relaxing evenings.The second floor includes two generously sized bedrooms, a full bath, and a dedicated primary bedroom with a large walk-in closet and private ensuite, providing a tranquil retreat at the end of your day. The additional flex room on this floor offers endless possibilities whether its a home office, study, or even a TV/exercise room.This townhouse offers a rare combination of convenience and outdoor serenity, with the front of the property overlooking a beautifully maintained park and the back providing access to your private, fenced-in backyard BBQ area. Whether you are hosting guests or enjoying quiet weekends, this outdoor space is an added bonus.With ample space to accommodate a growing family and excellent separation between living and private areas, this condo townhouse is perfect for those ready to transition from condo living to a spacious townhome ownership. Tons of value, endless possibilities, and a place to truly call home.This property is located in a family-friendly neighborhood, with parks, schools, and shopping all nearby making it the perfect setting for convenience and comfort. Don't miss outcome see this incredible home today! (id:62616)

