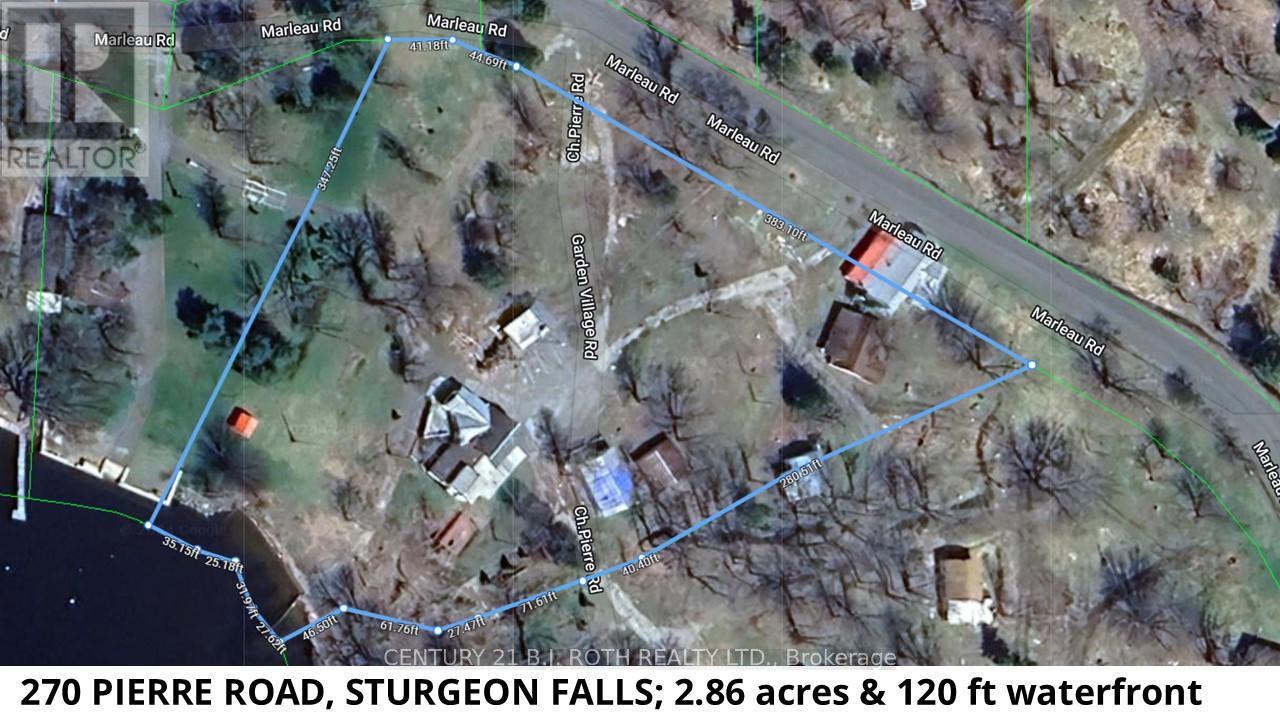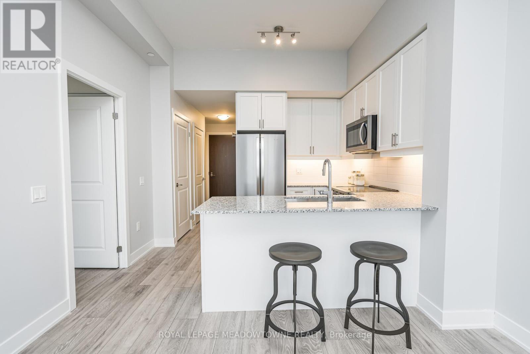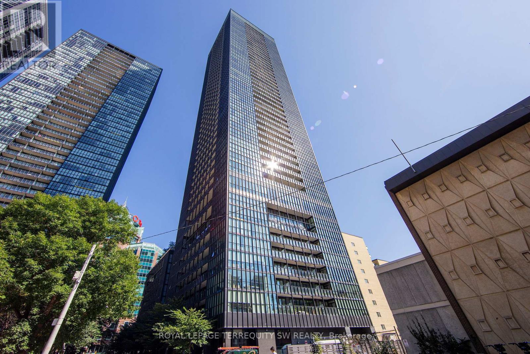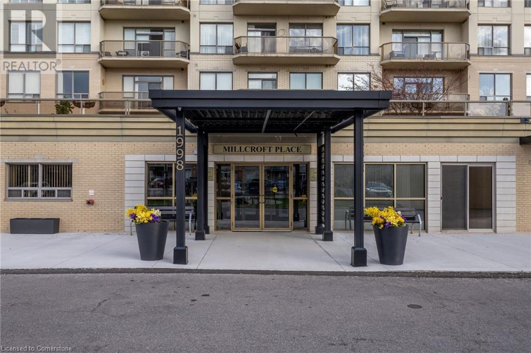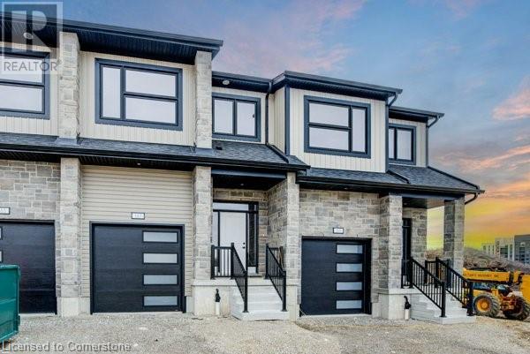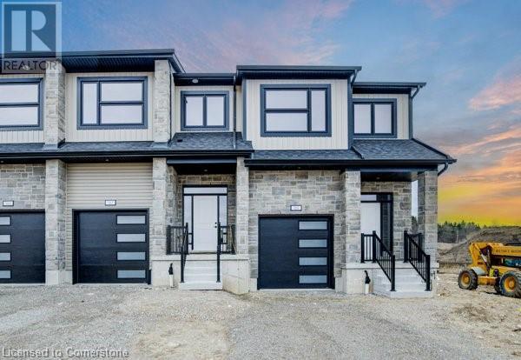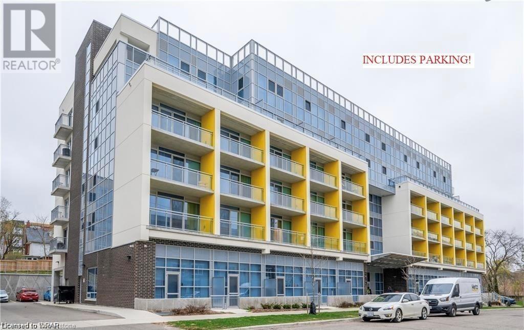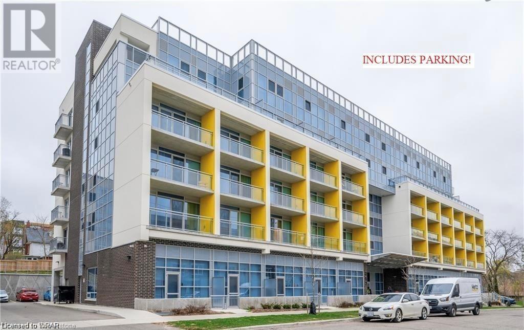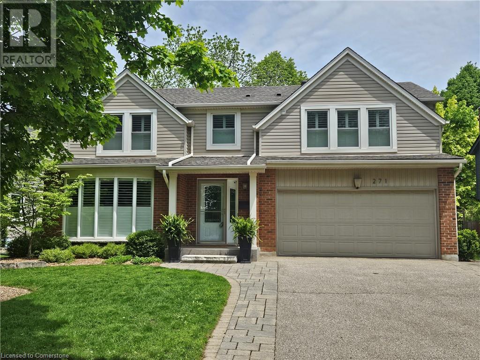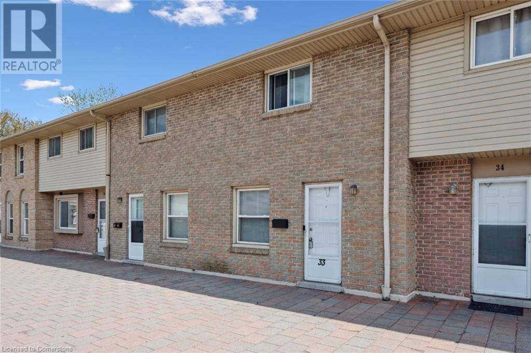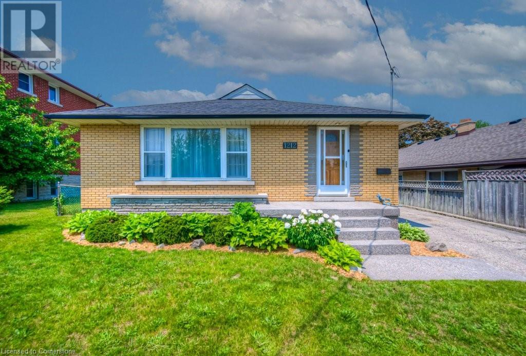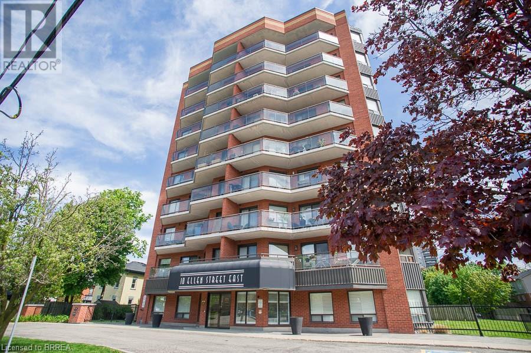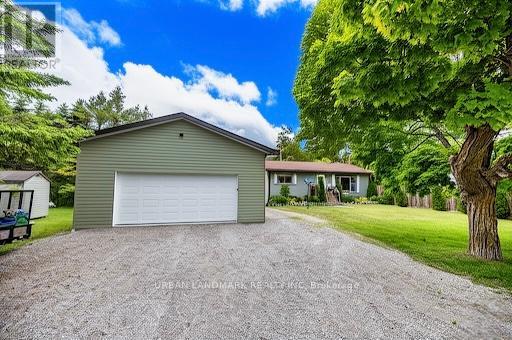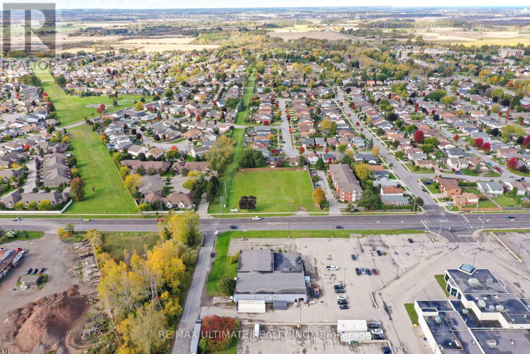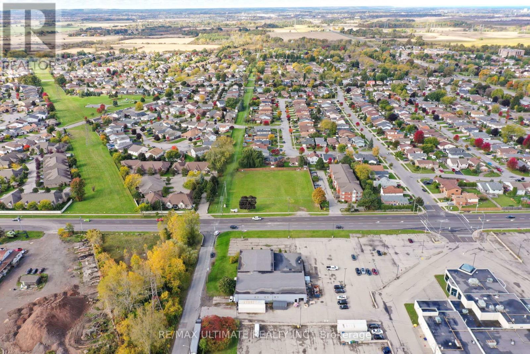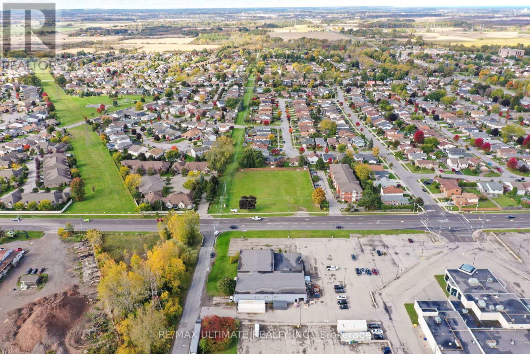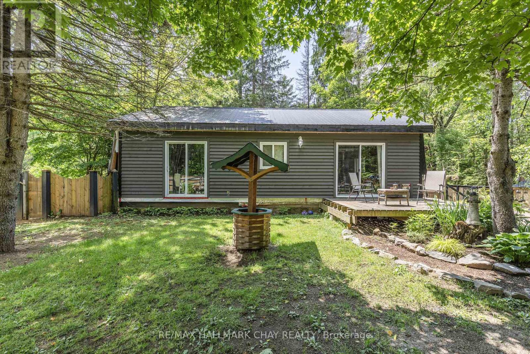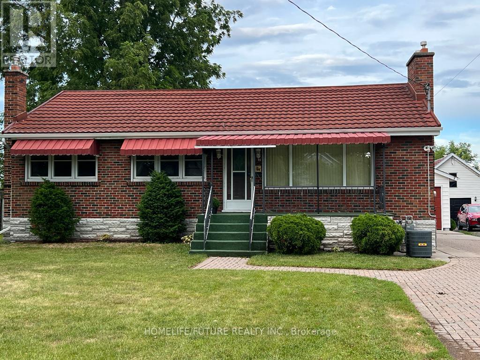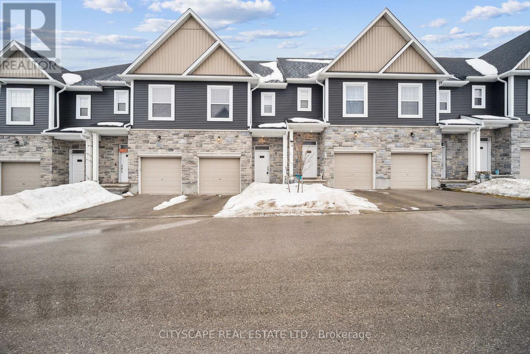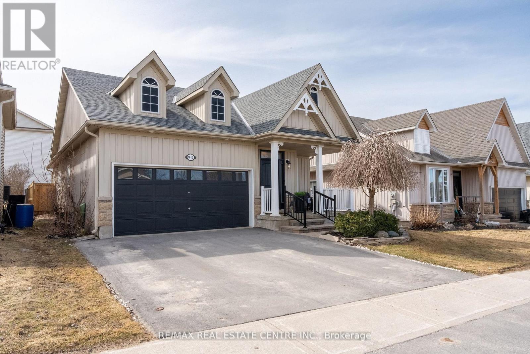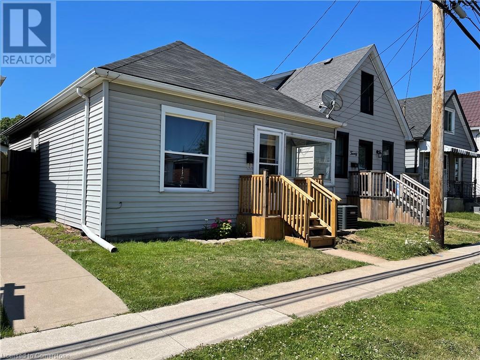27a Walnut Street
St. Catharines, Ontario
Welcome to 27A Walnut Street—a beautifully maintained 2-storey semi-detached residence on a quiet street, built in 2006. This inviting home offers 3+1 bedrooms and 2.5 bathrooms across 1,642 sq ft of thoughtfully designed finished living space, perfect for families, professionals, or investors seeking comfort and convenience. Step inside to discover a bright & spacious main floor featuring an open-concept layout that seamlessly connects the living/dining, and kitchen areas. The kitchen boasts a practical layout with oak cabinets and ample counter space. Patio door access to the fully fenced backyard off of the living/dining area. Upstairs, you'll find a 4-piece bathroom along with 3 generously sized bedrooms each with its own double closet. The finished basement adds versatility with an additional bedroom and/or living area, and a 3-piece bathroom–perfect for guests or a home office. The property also features no rear neighbours, providing a private backyard space for outdoor relaxation. Enjoy the convenience of an attached garage and double car parking in the driveway–ideal for those with multiple vehicles. Recent updates include all new carpeting and painting (2025), front door and front porch (2022), A/C (2018). Situated in a prime location, this home is just minutes away from schools, parks, shopping centers, public transit, the 406, and the Merritton Community Centre and Arena-offering unparalleled accessibility. Don't miss the opportunity to own this delightful home! (id:62616)
Th 9 - 678 Line 2 Road
Niagara-On-The-Lake, Ontario
Located in the heart of Virgil, Lamberts Walk is an enclave of executive apartments and townhomes strategically located close to community services and amenities yet nicely situated away from the hustle and bustle. If you are tired of cutting grass and shoveling snow but don't want to give up space and your double car garage, then with over 2800 SQ FT and an over-sized double garage, Townhome 9 may be the one for you! The covered porch opens to the gallery reception hallway and beyond to the living room where ceilings soar to 14ft; there is a cozy gas fireplace, faux-stone feature wall, surround-sound theatre speakers, custom cove lighting and a walkout to the covered 17 ft X 11 1/2 ft deck with steps to the back garden. The separate dining room will accommodate your full suite and is open to the kitchen which features custom fitted cabinetry, under-valance lighting, stainless-steel appliances and Brazilian granite counters. Conveniently located with inside access to the garage is the laundry/mud room with double closet and shoe locker. In its own "wing" are the guest bedroom, main four-piece bath. Double wardrobes and airing cupboard in the dressing alcove, an en suite with custom vanity and accessible over-size shower are found in the king-sized primary suite. An open stairway leads to the professionally finished lower level which includes a recreation / theatre / games room, in-home office, a bed-sitting room, 3 piece bath, storage/utility room, and cold room/wine cellar. With the perfect blend of contemporary design, energy-saving initiatives, custom cabinetry and quality finishes, Townhome 9 at Lamberts Walk may soon be the address you will call home. (id:62616)
42 Seymour Avenue
St. Catharines, Ontario
Welcome to 42 Seymour Avenue, nestled in the vibrant heart of Secord Woods! This charming and well-maintained semi offers comfort, convenience, and a delightful living experience. Step into a bright and inviting living room, where hardwood floors and large windows create a warm and welcoming atmosphere. The living room seamlessly flows into a formal dining area (or office space). The spacious kitchen is a chef's delight, featuring ample cupboard space and room for two cooks to work comfortably side by side, ideal for both intimate dinners and family gatherings. Featuring 3+1 generous-sized bedrooms, providing enough space for family and guests. The lower level offers additional living space with a cozy recreational room, a full 4-piece bath, and the fourth bedroom. This extra room is perfect for accommodating guests or transforming into a productive home office. Enjoy the tranquility and privacy of your own outdoor oasis. The private yard and patio are perfect for entertaining, barbecuing, or simply relaxing with a book. Experience the charm and functionality of 4this loving home where comfort meets convenience in one of Merritton's most desirable locations. (id:62616)
270 Pierre Road
West Nipissing, Ontario
Waterfront opportunities like this are rarely found where you can own an investment property to enjoy and have multiple incomes coming from the other units! Welcome to Lot 2 Pierre Road in Sturgeon Falls on the shores of Lake Nipissing. This 2.716-acre parcel was part of the former tourist lodge known locally as Dutrisac Cottages. Features the original store/office with tons of extra potential for a renovation into your dream cottage, cottage 7 (3 bedroom), cottage 22 (2 bedroom), a storage building 24x22, woodshed 16x16, the pavilion 36x29 and 2 drilled wells. Presently no septic system on site. This property also includes the awesome beach area! The property is being offered for sale at $549,000 plus HST! All units are vacant so it is very easy to arrange for showings. (id:62616)
617 - 1050 Main Street E
Milton, Ontario
Rare 1 Bedroom + Den with 2 Parking Spots & 2 Full Baths at Art On Main! First time offered for sale, This stunning 1-bedroom + large den condo in Art On Main by Fernbrook comes with a rare 2 side-by-side parking spots near the elevator, a huge bonus! Featuring 10-ft ceilings, an excellent layout with plenty of storage and 2 full baths, this unit is a standout in Milton. The upgraded kitchen boasts extended cabinetry, granite countertops, a large under-mount sink, and full-size premium appliances including a full-size washer and dryer! Additional upgrades include custom blinds, upgraded tiles throughout, elegant shower glass, and 5 inch baseboards. Plus, enjoy high-speed Rogers unlimited internet included in the maintenance fees. Clear views from your private balcony. This is a prime location! 3-minute drive to Milton GO Station and 2-minute drive to Milton Leisure Centre to enjoy the Pools, fitness & recreation! A very desirable building with fantastic amenities, including a Non-smoking building, a 7th-floor rooftop patio with BBQs and an outdoor pool & hot tub. There is a library & party room as well as a pet spa & car wash. What are you waiting for? Book your private showing today! (id:62616)
17 - 2880 King Street
Lincoln, Ontario
Tucked away in the heart of The Residences of Jordan Village, this beautifully maintained 3-bedroom, 3-bathroom townhome offers a perfect combination of low-maintenance living and exceptional privacy. A rare unit with no rear neighbours - Enjoy serene outdoor moments in your private backyard, backing onto a tranquil tree-line for an added sense of seclusion. Inside, the open-concept layout features granite countertops, stainless steel appliances, a cozy gas fireplace, and a bright, functional flow perfect for everyday living and entertaining. Whether you're sipping local wine on the patio or hosting friends in the spacious kitchen, every detail reflects comfort and sophistication. Located in the charming village of Jordan, you're just minutes from world-renowned wineries, Michelin-starred dining, boutique shopping, scenic trails, and the natural beauty of Balls Falls. With quick access to the QEW and surrounded by the best of Niagara's lifestyle offerings, this is refined, rural living at its finest. Privacy, elegance, and location - don't miss your chance to make this rare gem your home. Be sure to check out both the home and Jordan Village Video attached! (id:62616)
524 Woodfield Court
Kitchener, Ontario
Welcome to this meticulously upgraded single detached home nestled in the highly sought-after Doon Village neighbourhood in Kitchener, Ontario. This impressive property offers a perfect blend of modern luxury and natural serenity, with premium features throughout and a breathtaking backyard retreat. Some of the key features include 3 Bedrooms; 2 spacious bedrooms upstairs, plus an additional bedroom on the lower level, 3 Full Elegant and modern Bathrooms; including a newly renovated main bathroom (2023), A versatile den perfect for a home office, plus a family room that includes a games area, a theatre, and a custom bar with 3D tiles—ideal for entertaining guests. This home boasts a long list of high-end upgrades, ensuring both comfort and style. Notable improvements include a heated bathroom floors, heated driveway (2020), modern garage door (2022), new heat pump, UV light furnace, and tankless water heater (2023), as well as updated windows and insulation (2023). The Backyard Oasis is the perfect match to the rest of the house. Step outside to your own personal paradise. The expansive backyard offers a swimming pool with a new liner (2020), a serene pool water fountain (2022), adding a calming ambiance, and interlocking pool surround (2021), a relaxing hot tub (2023), a stylish gazebo (2023), and a pool house featuring a change room, auto shutters, and electricity (2020), Wooden deck perfect for outdoor dining and entertaining, The property backs onto lush forest views, providing unmatched privacy and tranquility. This home is equipped with the latest technology, including a full security camera system (2022), smart home features such as a Nest doorbell and fridge (2023), and an irrigation system (2023) to keep your outdoor space in top condition year-round. This property offers the ultimate in luxury living, with every detail carefully designed for maximum comfort, convenience, and style. Don’t miss the opportunity to make this dream home yours! (id:62616)
750 Lawrence Street Unit# 14
Cambridge, Ontario
Modern Comfort Meets Family-Friendly Living at 750 Lawrence Street, Cambridge Welcome to 750 Lawrence Street—where style, space, and convenience come together in one of Preston’s most family-friendly neighbourhoods. This thoughtfully designed 3-bedroom, 2.5-bath home offers the perfect blend of modern living and everyday comfort, ideal for young professional families ready to grow or just starting out. Step inside to a bright, open-concept main floor where natural light pours in through generous windows. The spacious living and dining areas are perfect for hosting friends or enjoying quiet evenings in. The kitchen features contemporary cabinetry, ample counter space, and a layout that makes both daily meals and weekend entertaining effortless. Upstairs, you’ll find three well-sized bedrooms, including a primary retreat with a private ensuite and walk in closet—your own space to unwind after a busy day. Two additional bedrooms offer flexibility for a nursery, kids' room, or a dedicated home office. A second full bathroom upstairs and a main floor powder room ensure comfort for the whole family. Downstairs, the fully finished basement offers even more living space—ideal for a cozy family room, play area, or home gym. The walk-out to the backyard makes it easy to step outside and enjoy the outdoors, whether it’s playtime on the lawn or relaxing on a sunny afternoon. Enjoy the benefits of a private yard, attached garage, and driveway parking—giving you space and practicality in equal measure. Situated close to excellent schools, parks, trails, shopping, and with easy access to the 401, this home keeps you connected while offering the peace and charm of Preston living. Whether you're working remotely, commuting, or exploring the nearby Grand River trails with your little one, 750 Lawrence Street is a place to settle in, grow roots, and call home. (id:62616)
419 - 5 Lakeview Avenue
Toronto, Ontario
Welcome to The Twelve Hundred, a boutique residence in the heart of the Trinity-Bellwoods community. This thoughtfully laid out unit, which has never been lived in, comes equipped with an Italian designed Oven and Stove Top by Fulgor and a 132sq ft North Facing Balcony perfect for relaxing or entertaining after a long day. Bedroom and Den are good sizes. Building amenities include a fitness centre, a rooftop party and dining space, private rooftop conference rooms, and a lounge. Living at The Twelve Hundred puts you steps away from the shops on Ossington, nightlife on Dundas, restaurants on College West, and of course Trinity Bellwoods Park. It's time to make this spacious 1 Bedroom + Den unit your home. (id:62616)
59 Netherwood Road
Kitchener, Ontario
Presenting 59 Netherwood Rd.-an executive, Oversized pie shaped ravine-lot home backing directly onto a park, located in one of Kitchener's most sought-after family neighborhoods. Offering 5 bedrooms, 4 bathrooms, and over 3,500 sq. ft. of finished living space (2,556 sq. ft. above grade 1,029 sq. ft. in the professionally finished lookout basement), this property is the perfect blend of comfort, sophistication, and functionality. Step inside to find soaring 11-foot vaulted ceilings with built-in speakers in the family room, rich hardwood flooring, and elegant luxury tile. The chef-inspired kitchen is a true showpiece, complete with quartz countertops, a full-slab quartz backsplash, stainless steel appliances, a designer feature wall, and a spacious open-concept layout ideal for both family living and entertaining. The fully finished basement offers exceptional versatility, featuring a large recreation room, an additional bedroom, and a stylish 3-piece bath-all enhanced by oversized lookout windows that flood the space with natural light. Situated on an oversized pie-shaped lot with no rear neighbors, the backyard is a private oasis with a custom extended deck-perfect for hosting summer gatherings or simply relaxing in peace. Additional highlights include: a double-car garage with a double-wide driveway, upgraded 200-amp service, custom front entryway, coffered ceilings, California shutters, pot lights throughout, security camera system, and more. Minutes from top-rated schools, scenic parks and trails, shopping, restaurants, Conestoga College, golf courses, and Highway 401-this is a rare opportunity to own a turnkey home in an unbeatable location. (id:62616)
4010 - 101 Charles Street E
Toronto, Ontario
Enjoy the Ultimate in High Rise Urban Living at X2 Condominiums! This 846 Sq Ft Split 2 Bedroom, 2 Bathroom Corner Floor Plan is all About the 40th Floor Panoramic Views From the Expansive Floor to Ceiling Windows. Meticulously Appointed Interiors Include High Ceilings, Quality Laminate Flooring Throughout, Custom Roller Shades & Modern Bathrooms. The European Inspired & Functional Kitchen Features an Integrated Pull Out Dining Table from the Gorgeous Centre Island with Granite Countertops. Resort Style Amenities with 24 Hr Concierge, Professional Gym Facilities, Wet Sauna, 9th Floor Rooftop Patio & Sleek Pool Deck. Fantastic Bloor & Jarvis Neighbourhood Within Steps of Yorkville, Bloor Street Shops, Restaurants, Cafes, Transit & More! A Quick Elevator Trip Down to the Convenience of Rabba Fine Foods Market, Rooster Coffee & Dry Cleaners All Within the Building + Additional Shopping Nearby. This is an Excellent Opportunity to Own a Piece of Toronto at an Amazing Address in a Great Area (id:62616)
1998 Ironstone Drive Unit# 301
Burlington, Ontario
Welcome to Millcroft Place! This bright, south / lake facing condo is immaculately maintained offering a spacious 1 bedroom + spacious den, 2 bathroom floor plan with over 1,100 sq.ft. of open concept living space. The main living/dining room showcases hardwood flooring, crown molding, an electric fireplace, electric blinds and is open to the updated kitchen with quartz counter tops, modern backsplash, stainless steel appliances and sliding glass doors to the balcony with south facing views towards the lake. The generous Primary bedroom has a walk-in closet and 3 pc. ensuite washroom. A bedroom sized den, second bathroom, in-suite laundry, and multiple storage closets complete this beautifully appointed unit. 1 underground parking space (A74) with an upgraded EV charger. Pets are welcome (restrictions apply). A live-in superintendent, exercise room, party room with a kitchen, pool table, & TV & workshop round out the features of this desired building. Close to shops, restaurants & amenities with easy access to highways. Don’t miss your chance to own in this extraordinary building. (id:62616)
364 Chokecherry Crescent
Waterloo, Ontario
This Brand new 4 bedrooms, 3 bath single detached home in Vista Hills is exactly what you have been waiting for. The “Canterbury” by James Gies Construction Ltd. This totally redesigned model is both modern and functional. Featuring 9 ft ceilings on the main floor, a large eat in Kitchen with plenty of cabinetry and an oversized center island. The open concept Great room allows you the flexibility to suite your families needs. The Primary suite comes complete with walk-in closet and full ensuite. Luxury Vinyl Plank flooring throughout the entire main floor, high quality broadloom on staircase, upper hallway and bedrooms, Luxury Vinyl Tiles in all upper bathroom areas. All this on a quiet crescent, steps away from parkland and school. (id:62616)
167 Dunnigan Drive
Kitchener, Ontario
Welcome to this stunning, brand-new townhome, featuring a beautiful stone exterior and a host of modern finishes you’ve been searching for. Nestled in a desirable, family-friendly neighborhood, this home offers the perfect blend of style, comfort, and convenience—ideal for those seeking a contemporary, low-maintenance lifestyle. Key Features: • Gorgeous Stone Exterior: A sleek, elegant, low-maintenance design that provides fantastic curb appeal. • Spacious Open Concept: The main floor boasts 9ft ceilings, creating a bright, airy living space perfect for entertaining and relaxing. • Chef-Inspired Kitchen: Featuring elegant quartz countertops, modern cabinetry, and ample space for meal prep and socializing. • 3 Generously Sized Bedrooms: Perfect for growing families, or those who need extra space for a home office or guests. • Huge Primary Suite: Relax in your spacious retreat, complete with a well appointed ensuite bathroom. • Convenient Upper-Level Laundry: Say goodbye to lugging laundry up and down stairs— it’s all right where you need it. Neighborhood Highlights: • Close to top-rated schools, parks, and shopping. • Centrally located for a quick commute to anywhere in Kitchener, Waterloo, Cambridge and Guelph with easy access to the 401. This freehold end unit townhome with no maintenance fees is perfect for anyone seeking a modern, stylish comfortable home with plenty of space to live, work, and play. Don’t miss the opportunity to make it yours! (id:62616)
169 Dunnigan Drive
Kitchener, Ontario
Welcome to this stunning, brand-new end-unit townhome, featuring a beautiful stone exterior and a host of modern finishes you’ve been searching for. Nestled in a desirable, family-friendly neighborhood, this home offers the perfect blend of style, comfort, and convenience—ideal for those seeking a contemporary, low-maintenance lifestyle. Key Features: •Gorgeous Stone Exterior: A sleek, elegant, low-maintenance design that provides fantastic curb appeal. •Spacious Open Concept: The main floor boasts 9ft ceilings, creating a bright, airy living space perfect for entertaining and relaxing. •Chef-Inspired Kitchen: Featuring elegant quartz countertops, modern cabinetry, and ample space for meal prep and socializing. •3 Generously Sized Bedrooms: Perfect for growing families, or those who need extra space for a home office or guests. •Huge Primary Suite: Relax in your spacious retreat, complete with a well appointed ensuite bathroom. •Convenient Upper-Level Laundry: Say goodbye to lugging laundry up and down stairs— it’s all right where you need it. Neighborhood Highlights: •Close to top-rated schools, parks, and shopping. •Centrally located for a quick commute to anywhere in Kitchener, Waterloo, Cambridge and Guelph with easy access to the 401. This freehold end unit townhome with no maintenance fees is perfect for anyone seeking a modern, stylish comfortable home with plenty of space to live, work, and play. Don’t miss the opportunity to make it yours! (id:62616)
257 Hemlock Street Unit# 609
Waterloo, Ontario
TOP FLOOR UNIT WITH PARKING! VACANT POSSESSION SEPT 1ST. Embrace the allure of this inviting one-bedroom, one-bathroom condo at Sage X, nestled in the heart of Waterloo's vibrant student district. Positioned just steps away from the University of Waterloo, Wilfrid Laurier University, shopping centers, and major highways, this location offers unparalleled convenience and luxury. The interior boasts an inviting open-concept layout, featuring a spacious kitchen equipped with stainless steel appliances, granite countertops, and ample cabinet space. Complete with in-suite laundry and fully furnished for your comfort, this unit caters to your convenience. Modern finishes throughout the space invite abundant natural light, creating an ideal atmosphere for hosting friends or facilitating group studies within this adaptable condo layout. Residents of this building enjoy access to various amenities including an exercise room, study area, lounge, and a relaxing rooftop terrace. Whether you seek a new home or an investment property, this space stands as an ideal choice. Schedule your viewing today to immerse yourself in the captivating charm of this residence. (id:62616)
257 Hemlock Street Unit# 609
Waterloo, Ontario
Embrace the allure of this inviting one-bedroom, one-bathroom condo at Sage X, nestled in the heart of Waterloo's vibrant student district. Positioned just steps away from the University of Waterloo, Wilfrid Laurier University, shopping centers, and major highways, this location offers unparalleled convenience and luxury. The interior boasts an inviting open-concept layout, featuring a spacious kitchen equipped with stainless steel appliances, granite countertops, and ample cabinet space. Complete with in-suite laundry and fully furnished for your comfort, this unit caters to your convenience. Modern finishes throughout the space invite abundant natural light, creating an ideal atmosphere for hosting friends or facilitating group studies within this adaptable condo layout. Residents of this building enjoy access to various amenities including an exercise room, study area, lounge, and a relaxing rooftop terrace. Whether you seek a new home or an investment property, this space stands as an ideal choice. Schedule your viewing today to immerse yourself in the captivating charm of this residence. INCLUDES PARKING AND FURNITURE. (id:62616)
271 Beechlawn Drive
Waterloo, Ontario
Welcome to 271 Beechlawn Drive – The Perfect Beechwood Beauty! If you've been waiting for a fully renovated home in the heart of Beechwood, your wait is over. This exceptional, executive, 4-bedroom, 4-bathroom home blends timeless elegance with modern updates—nearly every surface has been touched with care and sophistication. Enjoy a bright, carpet-free interior with hardwood flooring throughout the main and upper levels. Living and dining areas are connected by French doors for both openness and definition. A discreet main-floor office off the kitchen is ideal for work or study. The heart of the home is a custom Marvin Weber kitchen with two-tone cabinetry (blue lowers, white uppers), brushed gold hardware, quartz countertops, a pentagon backsplash, and a stunning oversized island—a dream for a culinary artist! Premium appliances include a Falmec range hood and Bosch dishwasher. Oversized tiles are laid in an argyle pattern. Relax in the cozy family room with gas fireplace, built-ins, and sliders to a spacious 14’ x 21’ deck. The fenced backyard offers privacy, a pergola, and another set of sliders from the kitchen for easy indoor-outdoor living. Upstairs, discover four generous bedrooms, including a spacious primary with in-closet laundry and a spa-like Euro ensuite featuring custom built-ins and sleek 3-piece design. The main 4-piece bath includes a Tomlinson tub/shower and modern finishes. The professionally finished lower level offers an open-concept rec room with pot lights, suspended ceiling, a stylish 4-piece bath, and utility room. Extras include a reverse osmosis system, water softener (2016), furnace (2021), California shutters, and quality windows. Unbeatable location—walk to UW, parks, and enjoy access to the Beechwood North Community Pool & Tennis Courts. This move-in-ready home must be seen today! (id:62616)
293 Fairway Road N Unit# 33
Kitchener, Ontario
Welcome to 293 Fairway Rd N, Unit #33 in Kitchener. This move-in-ready 2-bedroom condo townhouse is the perfect starter home, conveniently located near community trails, Chicopee Ski & Summer Resort, public transit, shopping, dining, and more! This carpet-free unit has been freshly painted and features a kitchen with stainless steel appliances and a separate dining area. A bright living room at the back of the unit has sliding doors leading to a fenced-in private patio with access to green space/common area. The upper level offers a 4-piece main bath and two sizeable bedrooms. The unfinished basement is spacious and provides plenty of potential for additional living space or storage, with laundry facilities and a rough-in for a second bathroom. (id:62616)
1212 Queen's Boulevard
Kitchener, Ontario
A charming and versatile bungalow located in one of Kitchener’s most convenient and family-friendly neighbourhoods. This well-maintained home offers a fantastic layout with 3 bedrooms and 1 full bathroom on the main floor, plus 1-bedroom, and a 3 pcs bathroom with a great room in basement, perfect for potential in-law suite. The main floor welcomes you with an abundance of natural light and a warm, inviting atmosphere. The spacious living room is perfect for relaxing or entertaining, and the eat-in kitchen offers plenty of cabinetry and functional prep space. Three well-sized bedrooms and a full 4-piece bathroom complete the main level, making it ideal for growing families, downsizers, or first-time buyers. The home's layout is practical and family-oriented, with easy access to the backyard for kids or pets to enjoy. The side entrance, offers excellent flexibility. With its own bedroom, bathroom, living area, and kitchen rough-in potential, this space can serve as a comfortable in-law suite, guest quarters, or even as a rental unit for extra income. Whether you're looking to live in the whole house or rent the basement, or accommodate extended family, the setup provides fantastic options. Located on a mature tree-lined street, this property is surrounded by great schools, including pre-schools just steps away, parks, public transit, and shopping. You’ll also appreciate quick access to Highway 7/8, making commuting a breeze. The generous backyard offers space for gardening, play, or potential future expansion. This home that offers value, flexibility, and a welcoming community atmosphere. Whether you’re a savvy investor, a family looking for room to grow, or someone needing extra space for loved ones, this home checks all the boxes. (id:62616)
5 Evergreen Court
Brantford, Ontario
Welcome to 5 Evergreen Court — a beautifully renovated (2021), turn-key home that’s ideal for young families, outdoor enthusiasts, or anyone seeking comfort surrounded by nature. Tucked away in a quiet cul-de-sac, this charming home backs onto peaceful green space and is just moments from the scenic D’Aubigny Creek and two picturesque rail trails—perfect for walking, biking, or simply enjoying the outdoors. Step inside to a bright open-concept main floor, featuring modern vinyl plank flooring, oversized windows, elegant pot lighting, and thoughtfully designed accent fixtures. The heart of the home is the stunning kitchen, complete with a generous center island, sleek stainless steel appliances, abundant cabinetry for storage, and a stylish tile backsplash. From the cozy living area, walk out directly to your private backyard oasis. This beautifully landscaped space includes a two-tiered deck with the top deck being covered for three-season enjoyment, a dedicated fire pit area for evening gatherings, and the rare luxury of no rear neighbours. Enjoy uninterrupted views of the tranquil green space and nearby trails—a setting that makes both everyday living and entertaining a delight. The backyard shed is wired for electricity, making it functional for a variety of uses. The serene primary bedroom offers a peaceful retreat, while the additional main-floor bedroom provides flexible space for a home office, nursery, or guest suite. The full bathroom completes this level, showcasing a spacious stand-up shower with a frameless glass door and contemporary finishes. Downstairs, you’ll find a large recreation room with a corner gas fireplace—perfect for movie nights, game days, or simply unwinding with the family. This level also includes a generously sized third bedroom, an updated bathroom, and a functional utility/laundry room with extra storage space. Don’t miss your opportunity to own this thoughtfully updated home in a truly unbeatable location. (id:62616)
251 Masonry Way Unit# 704
Mississauga, Ontario
2 Bedroom plus Den brand New Mason at Brightwater community is yours to call home. Become a part of Port Credits newest waterfront community just steps to waterfront trails, parks, shops, and top restaurants at your doorstep. This 2 bedroom + den unit with 1 underground parking space and locker offers 713 interior sqft plus 134 sq ft balcony. Enjoy an abundance of natural light from the floor to ceiling windows, open concept living, spacious kitchen with large entertainers island, in-suite laundry, and spacious primary suite with 3-pce ensuite and walk-in closet. Steps to the waterfront, main street retail, and lush green trails. State of the art amenities include party room, co-working lounge, fitness and yoga studio, outdoor BBQ and dining space, Rooftop Terrace, and parcel and bicycle storage. Ground level retail nearby include LCBO, farm boy grocery, bakery, pharmacy, &more! Owners are looking for a mature couple over 50. Will require employer references, letter of employment, credit check, income verification. (id:62616)
10 Ellen Street E Unit# 303
Kitchener, Ontario
All Eyes on Ellen! Stylish, smart, and effortlessly updated—this 1-bedroom, 1-bathroom gem on Ellen Street is stealing the spotlight. Fully renovated with a modern kitchen and sleek bathroom, this condo is move-in ready and waiting for someone who appreciates the finer things (quartz countertops, engineered hardwood floors and soft close cupboards). Enjoy your very own underground parking spot—no more winter scraping! Enjoy the perks of the building: party room, exercise room, and steam room included. Condo fees cover it all—water, windows, doors, roof, and snow removal, so you can stop budgeting for the unexpected and start enjoying life. Located right across from Centre in the Square, you’ll have front-row access to arts and culture. And with Downtown Kitchener just a 15-minute stroll away, you’re never far from markets, cafés, the library, and city buzz. Whether you’re a first-time buyer or simply downsizing, this condo on Ellen is anything but ordinary. Come fall in love on Ellen—she’s got everything you need. (id:62616)
2 Hunter Drive S
Port Rowan, Ontario
The lifestyle you've been waiting for! Tucked away in “Ducks Landing” on a picturesque ravine lot, this custom-built brick bungalow offers the perfect balance of privacy, space, and convenience—all just steps from downtown Port Rowan. With 3 bedrooms and 3 full bathrooms, there’s room for everyone. The airy main floor features open-concept living, with a bright kitchen that features a quartz island, ample cupboard space, plenty of work-space, and a cozy dining room with a cathedral ceiling that opens into a spectacular screened-in deck- perfect for outside dining and entertaining complete with a separate bbq area! You’ll be impressed by the floor to ceiling stacked stone fireplace in the living room area. Retreat to the spacious primary bedroom with a private ensuite featuring double sinks and two walk-in closets. The second main-floor bedroom is set apart from the primary, and has access to a full 4 piece bath. Main floor laundry and pantry complete this level. The fully finished lower level features a large rec room with fireplace, office nook, third bedroom, three piece bathroom, and a walk-out to the backyard patio with retractable awning. Another room, which was used as a workshop, has a laundry tub and storage cupboards. You’ll always have extra space thanks to the large furnace room with plenty of storage and a separate cold cellar. With in-law potential and ample storage, this home will adapt to all of your needs. Outside, soak in the sounds of nature and watch hummingbirds flutter through the trumpet vines and honeysuckle from the gorgeous covered deck. You’ll love hosting parties or sipping a coffee while screened in with the ceiling fan keeping you cool. An ideal spot to unwind with views of mature trees and garden blooms. With marinas, beaches, golf, and Simcoe, Tillsonburg, and Long Point nearby—this home has it all. Bonus 20KW Stand By back-up generator installed in 2023. (id:62616)
5 Teston Street
Brampton, Ontario
Beautiful Detached Home with Legal Basement Apartment - Prime Location! Welcome to 5 Teston Street! This spacious 4+3 bedroom home offers a total of 3,469 sq ft of living space (above grade + basement) and is ideally located within walking distance to Mount Pleasant GO Station, top-rated schools, parks, library and community centre. The home features a stunning open-to-above living room, a large foyer on the second floor, and freshly painted interiors. Enjoy a stylish kitchen with quartz countertops, upgraded cabinets and a central island. All rooms boast elegant hardwood flooring. The home includes a fully legal 3-bedroom basement apartment with 2 full washrooms, a separate stacked laundry and a private entrance currently rented for $2,500/month with tenants willing to stay or vacate. Additional highlights: Recently renovated bathrooms on 2nd floor, High-efficiency furnace (2024), Double car garage with no sidewalk, Large covered front porch, Well-maintained and move-in ready, A fantastic opportunity in a high-demand neighborhood perfect for families or investors! (id:62616)
649 Guelph Street
Kitchener, Ontario
Backyard Oasis in Breithaupt Park! Welcome to 649 Guelph Street, Kitchener, and your opportunity to own the most stylish, head-to-toe 1.5-storey, three-bedroom, two-bathroom home that has charm around every corner. Upon entry, you are greeted by a well-thought-out, restructured front foyer. Just beyond is the living room, which enjoys plenty of natural light and modern flooring that extends throughout the main floor. A spacious main-floor bedroom is conveniently located at the front of the house, beside the main-floor four-piece bathroom with a soaker tub. It's easy to gather and host family and friends in the beautifully updated dining room and kitchen areas, which are open to each other and provide immediate access to the deck and rear yard via the patio slider. Top-notch craftsmanship is visible throughout the tastefully renovated kitchen, which highlights include a gas range, lovely quartz countertops, a coffee bar, storage for days, and an oversized picture window with views to the backyard. There is no shortage of space for a large dining room table in the dining area, which features wall-to-wall cabinetry. Upstairs, there are two more sizable bedrooms and a large closet area. This home also features a finished basement that includes an inviting rec room prime for movie nights, an office area, a three-piece bathroom, a laundry space and loads of storage space. The interior spaces will draw you in, and the backyard oasis will help you realize the full potential of this property. A newer deck includes room for the BBQ and an outdoor eating area. The perennial gardens are exceptional and provide a relaxing backdrop for the gazebo area. An entertaining forward patio space with a fire pit completes the perfect summertime setting. An oversized garage offers bonus space for the hobbyist in the family. Quick access to the highway, shopping, well-ranked schools make this home a perfect place to establish roots in a family-forward community. (id:62616)
4 Heath Drive
Trent Hills, Ontario
Welcome to 4 Heath Drive. This great country bungalow offers comfort, space, and privacy on a large, tree-lined lot. Inside, you'll find a bright and welcoming main floor with three good sized bedrooms and a full 5 piece bathroom recently updated with a modern touch.The fully finished basement (2023) adds two more bedrooms, another recently fully renovated 4 piece bathroom, and a side entrance, making it perfect for extended family or guests. Step out from the living area to a private backyard featuring a deck and a large above-ground pool with a newly installed propane heater ideal for relaxing or entertaining.The brand new oversized two-car garage is fully insulated, heated, and powered with a 100-amp panel, plus there's a 50amp plug-in for ev vehicle. The outdoor shed has also been freshly shingled and includes its own 100-amp service. (id:62616)
153b Martin Recoskie Road
Madawaska Valley, Ontario
Absolutely Stunning Custom-Built Four-Season Lakeside Home/Cottage One of the Most Beautiful Properties in the Barry's Bay Area Set on a private, tree-lined lot along the shores of pristine Dam Lake, (Shoreline approximately 247 Feet)this 10-year-old, custom-designed, off-grid retreat offers the perfect balance of luxury, sustainability, and total seclusion. Built with care and craftsmanship, the home features 5 spacious bedrooms, including 2 in a bright and fully finished walk-out basement ideal for guests or multi-generational living. The highlight is a gorgeous loft-style master bedroom featuring a walk-in closet and a spa-like ensuite bathroom with a soaking tub your personal sanctuary .The open-concept main floor boasts high-quality engineered hardwood floors throughout, natural wood finishes, soaring windows with breathtaking lake views, a cozy wood-burning stove , and warm, welcoming living space. This exceptional property is fully off-grid, powered by a robust solar system including 6 solar panels and 16 high-capacity batteries, ensuring energy independence. Efficient propane heating and a powerful 20kW backup generator provide year-round comfort and reliability. There is also the option to connect to the hydro grid, offering long-term flexibility. A private well supplies fresh, clean water year-round. Stay connected with high-speed Starlink internet, perfect for remote work or streaming in the heart of nature. Enjoy direct access to the lake for swimming, kayaking, or fishing, and relax in complete privacy with no immediate neighbors. Despite its peaceful seclusion, the property is easily accessible :Approx. 3.5 hours from Toronto Approx. 2 hours from Ottawa. Whether you're looking for a personal retreat, a family getaway, or a rare investment in natural luxury this one-of-a-kind property is truly a hidden gem. This rare lakeside property is also a great investment opportunity, with potential rental income of $750 or more per night. (id:62616)
1 - 4257 Montrose Road
Niagara Falls, Ontario
Discover Mapleshade Estates from the esteemed home builder Costantino Homes, located in the north end of Niagara Falls. These custom built homes are within distance of shopping, dining, entertainment, outdoor recreation, with easy access to grocery stores, pharmacies, restaurants, and multiple highways. This END unit boasts nine foot ceilings, custom kitchen, and open concept living room featuring engineered wood floors and quartz countertops. Enjoy the warmth of a gas fireplace with a mantle, a glass-tiled shower in the ensuite, and a covered deck equipped with a gas line for your BBQ. With two bedrooms and a double-car garage, Mapleshade Estates showcases an elegant exterior of stone, brick, and stucco, blending style with efficiency. If you're looking for single-story living in a private setting close to all that Niagara Falls has to offer, schedule your appointment or reserve your unit today! (id:62616)
4 - 513 Parkview Crescent E
Cambridge, Ontario
Your search ends here ! Beautiful and spacious townhouse with 3 +1 bedrooms and 2 full washrooms in prime location. Featuring open concept main floor with large kitchen and pot lights. Second floor features huge prime bedroom, and two good sized spacious bedrooms with full washroom. Private backyard with fence for your summer entertainment backing onto Green space, private driveway for parking. Close to schools, highways and places of worship. Ideal for family and investors. (id:62616)
3 - 4257 Montrose Road
Niagara Falls, Ontario
Discover Mapleshade Estates from the esteemed home builder Costantino Homes, located in the north end of Niagara Falls. These custom built homes are within distance of shopping, dining, entertainment, outdoor recreation, with easy access to grocery stores, pharmacies, restaurants, and multiple highways. This unit boasts nine foot ceilings, custom kitchen, and open concept living room featuring engineered wood floors and quartz countertops. Enjoy the warmth of a gas fireplace with a mantle, a glass-tiled shower in the ensuite, and a covered deck equipped with a gas line for your BBQ. With two bedrooms and a double-car garage, Mapleshade Estates showcases an elegant exterior of stone, brick, and stucco, blending style with efficiency. If you're looking for single-story living in a private setting close to all that Niagara Falls has to offer, schedule your appointment or reserve your unit today! (id:62616)
4 - 4257 Montrose Road
Niagara Falls, Ontario
Discover Mapleshade Estates from the esteemed home builder Costantino Homes, located in the north end of Niagara Falls. These custom built homes are within distance of shopping, dining, entertainment, outdoor recreation, with easy access to grocery stores, pharmacies, restaurants, and multiple highways. This unit boasts nine foot ceilings, custom kitchen, and open concept living room featuring engineered wood floors and quartz countertops. Enjoy the warmth of a gas fireplace with a mantle, a glass-tiled shower in the ensuite, and a covered deck equipped with a gas line for your BBQ. With two bedrooms and a double-car garage, Mapleshade Estates showcases an elegant exterior of stone, brick, and stucco, blending style with efficiency. If you're looking for single-story living in a private setting close to all that Niagara Falls has to offer, schedule your appointment or reserve your unit today! (id:62616)
5 Terrace Hill Road
St. Catharines, Ontario
Welcome to 5 Terrace Hill Road a charming solid brick bungalow tucked away on a quiet street in St. Catharines desirable Oakdale neighbourhood. This home features an oversized detached garage with hydro, private single-wide driveway with plenty of parking, and a beautifully maintained backyard with a spacious deck perfect for entertaining, bbqing or relaxing outdoors. Inside, the updated kitchen offers plenty of cabinet space, sleek finishes, and natural light ideal for everyday living. The main level includes an open and bright living room, dining area, two spacious bedrooms and full bathroom, all enhanced by updated windows and doors (2022) throughout. A functional mudroom provides additional storage and access to the fully fenced backyard. Lower level is complete with fully finished basement featuring additional bedroom, second bathroom, extra living space with cozy fireplace perfect entertaining or relaxing, laundry room and plenty of storage. Many updates over the years! With close proximity to parks, schools, shopping, transit, and highway access. (id:62616)
1007 1100 Road
Gravenhurst, Ontario
Welcome to Muskoka and a beautifully updated year round home or cottage on the shores of Sparrow Lake. Featuring unobstructed lake views from the home, deck, or dock, this exceptional property seamlessly blends rustic cottage charm with all the modern conveniences. The tree lined driveway opens to a picturesque covered porch overlooking organic gardens, level terrain for outdoor activites and plenty of parking for family and friends. A gentle slope with a natural path leads to comfortable steps to the dock and 145 feet of lake frontage. The natural shoreline features Muskoka granite, shallow water swimming from the 30' dock, and boating anywhere with access to the Trent Severn Waterway. Inside the well laid out floor plan showcases the beautiful views from almost every room, including the 3 season screened in Muskoka room. The main floor features an open concept great room with cathedral ceiling, stunning barn board flooring, 2 bedrooms both with walk outs, a tastefully updated bathroom, and main floor laundry. The walk-out lower level offers more beautiful views from the family room with wet bar, 2 additional spacious bedrooms, and another stylish bathroom. A few of the many upgrades not readily visible include upgraded insulation throughout, new septic tile bed (2018), new roof including trusses sheathing and shingles with ice and water shield on the entire roof (2014), trees strategically trimmed by arborists to enhance the view, and chemical free yard for over a decade. This peaceful retreat is turn key and conveninently located less than 15 minutes from Hwy 11 between Orillia and Gravenhurst. (id:62616)
95 Westmeadow Drive
Kitchener, Ontario
Immediately available 3 beds and 4 washrooms with basement studio Fully renovated, move in ready detached house in desirable area of Kitchener. Close to all amenities. This beautiful 2 story gem is carpet free and close to the boardwalk and a convenient 8-minute drive to downtown Kitchener, Communitech hub, quick access to highway 7/8 & the 401, tons of amenities/schools within a 5-min radius. Plenty of natural light in the living room gives it a relaxing appeal. Spacious rec room with pot lighting, a great place for a games room or entertaining. Schools Sandhill Public School, John Darling Public School (id:62616)
206 Crockett Street
Hamilton, Ontario
Discover the perfect blend of space, comfort, and potential in this charming and well maintained 3+1 bedroom, 1.5 bathroom home, nestled in a peaceful Hamilton Mountain neighbourhood. With close to 2,000 sq ft of finished living space, this property offers room to grow and entertain both indoors and out. Inside, you'll find hardwood floors throughout most of the home, a bright living room with a large window and California shutters, and a warm, inviting kitchen with solid oak cabinet, and a separate dining room with a modern feel and a sharp, wrought iron chandelier. Also on the main floor is a bedroom with double closet and a 4-piece bathroom. Two generously sized bedrooms are upstairs, along with a handy 2-piece bathroom. The lower level also boasts a spacious rec room/family room complete with a bar ideal for family movie nights or hosting guests. The side entrance which leads to the basement, opens the door to in-law suite possibilities, offering excellent flexibility for multigenerational living or additional income potential. Out back, enjoy summer days on the deck overlooking your private, extra-deep lot. A fence separates the lush yard from the inviting pool area, making it both family-friendly and perfect for entertaining. A rare find in a fantastic family-friendly are, located close to schools, parks, shopping, and transit, as well as Juravinski Hospital, this home combines quiet suburban living with urban convenience. (id:62616)
1465 Falkenburg Road
Muskoka Lakes, Ontario
A quaint bungalow nestled on just over 2 forested acres awaits! This little gem has beautiful gardens, a fenced yard within the mature treed lot, wrap around deck and garden / storage sheds along with a detached garage, which features a workshop area too. The kitchen has been nicely refreshed and features a cozy dining area, all overlooking the forest. Primary bedroom has a walkout door to a future front patio - perfect for morning coffee! An unfinished basement with walkout offers opportunity for improvement and additional living space. This is a great starter home, ideal for those downsizing or for the nature enthusiast looking for a weekend retreat in Muskoka. The homeowner has created beautiful trails through the forest with a charming bridge across a tranquil little creek and thoroughly enjoys walking and dirt biking here. Come have a look at this home, see the lovingly maintained gardens and enjoy a stroll through the woods while you're considering this one! (id:62616)
43 Prince Of Wales Drive
Belleville, Ontario
Detached 3 Bedroom Bungalow For Lease With 2 Washroom, Finished Basement With New Laminate Floor. Close To Downtown, Prince Of Wales Public School, Queen Victoria School, Loyalist College, Metro, Bell Front Shopping Centre, TD Bank, RBC, Tim Hortons, Pizza Pizza, Dollarama. (id:62616)
83 Pinewarbler Drive
Hamilton, Ontario
AN OPPORTUNITY YOU DO NOT WANT TO MISS! This Fully Renovated Detached Home Boasts 4+1 Bedrooms With 4 Washrooms! Meticulously Maintained Loved By Owners. Upgraded Quartz Countertops, S/S Appliances, Backsplash, Freshly Done Cabinets, A Freshly Painted House, No Carpets. The Main Floor Comes With Fireplace. An Open Concept Kitchen With A Breakfast Area Is A Chef's Dream! Doesn't End There! The Entire Main Floor has an Open-Concept feeling Providing A Seamless Flow Between The Family Room, Living Room, Dining And Kitchen. On The Second Floor There Are 4 Bedrooms And The Master Is Fully Equipped With A En-Suite. Bathrooms Have Been Completely Remodelled. A Fully finished Basement With 1 bedroom, 1 Washroom, A Rec room with Large Living Space & A Bar. The Backyard Is Fully Fenced For Privacy With No House In Back. It Boasts Fruit Trees And Flowering Plants - A Gardener's Dream. The House Is Well Situated, Close To School, Public Transit, And A Shopping Center for all the shopping lovers! (id:62616)
B3 - 439 Athlone Avenue E
Woodstock, Ontario
Attention First Time Home Buyers & Investors. This Modern 2 Storey TownHome Features 3 Bedrooms, 2.5 Bathrooms . Main Level Features Spacious Living Space, Breakfast Area, Open Concept Kitchen With Upgraded Cabinets, Quartz Countertop, Stainless Steel Appliances, Built In Stainless Steel Microwave, Laminate floors, Walk Out To The Backyard, & Convenient Access From The Garage To Home. Upper Level Boasts Of Large Master Bedroom With a 3 Pcs Ensuite, His & Hers Closets,2 Other Roomy Bedrooms & a Main 3 Pcs Bath. Loads Of Natural Sun Shines Thru Large Windows Creating A Bright Atmosphere. Easy Access To The Hwy 401, & Other Major Routes Makes Getting Around Effortless. (id:62616)
125 Milne Place
Guelph/eramosa, Ontario
BUNGALOW, POOL, LANDSCAPED! 125 Milne Place is a beautifully maintained bungalow nestled on a quiet, tree-lined street in the heart of Rockwood. This home is perfect for those looking to simplify their lifestyle without sacrificing elegance or functionality. The spacious primary bedroom features a vaulted ceiling, a walk-out to the private back deck, and a luxurious 5-piece ensuite bath. A bright and airy second bedroom with a double closet offers flexibility for guests or a home office. The main living area boasts hardwood flooring and crown moulding throughout, with a sun-filled living and dining room perfect for hosting family gatherings or intimate dinners. The kitchen has granite countertops, a breakfast bar, a prep island, stainless steel appliances, and a gas cooktop, making meal preparation a joy. The kitchen opens to a stunning family room, featuring a vaulted ceiling, a gas fireplace, and expansive views of the backyard. Two sets of French doors lead from the family room to the back deck, creating a seamless indoor-outdoor flow and overlooking the beautifully landscaped yard. The main floor laundry room provides convenience with upper cabinets, a coat closet, broom closet, and direct access to the garage. The lower level expands your living space with a recreation area, an office nook, and a large flex space ideal for a home gym, hobby room, or games area. The basement also features a workshop, cold room, a dedicated wine cellar, and abundant storage. Step outside to your private backyard oasis, where an inground pool, a charming gazebo, and beautifully landscaped gardens create the perfect setting for outdoor relaxation and entertaining. Located just minutes from Rockwood Conservation Area, this home offers easy access to trails, parks, and local shops, while still being close to Guelph and major highways for added convenience. This is the perfect opportunity for those seeking a slower pace, and a lifestyle rich in comfort, community, and natural beauty. (id:62616)
180 Coker Crescent
Guelph/eramosa, Ontario
Nestled in the serene and family-friendly community of Rockwood, this charming 4-bedroom, 2.5-bathroom home offers a perfect blend of comfort, style, and functionality. From the moment you step inside, you'll be greeted by an inviting open-concept living and dining area adorned with gleaming hardwood floors and large windows that bathe the space in natural light.The heart of the home is the bright and spacious kitchen, featuring a center island, granite countertops, stainless steel appliances, a convenient coffee bar, and a cozy breakfast area. Adjacent to the kitchen is the warm and welcoming family room, complete with hardwood floors, a gas fireplace, built-in shelves, and a large picture window overlooking the backyard perfect for family gatherings and cozy evenings.Upstairs, the primary bedroom serves as a peaceful retreat with a walk-in closet and a luxurious 4-piece ensuite. The additional three bedrooms are generously sized, each boasting hardwood floors, large windows, and custom double closet organizers, providing ample storage and comfort for the whole family.The finished basement extends the living space with a versatile recreation room featuring pot lights and an above-grade window, a dedicated gym area, and a private office ideal for working from home or study sessions.Step outside to the beautifully landscaped backyard, where you'll find a composite deck with a pergola off the breakfast area, a separate decked sitting area, and a children's play zone complete with a sandbox and slide an outdoor paradise for both relaxation and play.Additional features include a 2-car garage with a mudroom area and direct access to the front foyer, a newly sealed driveway accommodating four vehicles, and proximity to parks, trails, and the Rockwood Conservation Area. Commuters will appreciate the easy access to Guelph, Halton Hills, and Highway 401.Experience the perfect blend of small-town charm and modern convenience in this delightful Rockwood home. (id:62616)
942 Greenwood Crescent
Shelburne, Ontario
Impeccably updated and move-in ready, this 3+1 bedroom, 2-bath bungalow is located in one of Shelburnes most desirable neighbourhoods and offers the perfect blend of style, comfort, and functionality. Renovated in 2024, the main floor features 9-ft ceilings, hardwood flooring, pot lights, and a spacious open-concept layout ideal for both daily living and entertaining. The stunning new kitchen (2024) is a true showstopper with quartz countertops, custom cabinetry, stainless steel appliances, and a large centre island. The main floor includes three well-sized bedrooms, including a primary suite with ensuite, and a renovated main bath (2024). Downstairs, the professionally finished basement adds valuable living space with a large rec room, fourth bedroom or home office, and an oversized utility/laundry room offering excellent storage potential. Step outside to a fully fenced backyard oasis featuring new decks, stone pathways (2024), and a charming gazebo perfect for outdoor dining, entertaining, or relaxing. Additional upgrades include a new custom front door (2024), most windows replaced (2021), newer roof (2020), and a two-car garage with private double drive. This home is ideal for downsizers, first-time buyers, or anyone seeking a turn-key property with thoughtful upgrades throughout, close to schools, parks, and all amenities. Nothing to do but move in and enjoy the lifestyle. (id:62616)
409 Tealby Crescent
Waterloo, Ontario
This beautifully maintained home features outstanding curb appeal with a stone front elevation, brick and vinyl siding. Inside, youll find a spacious, open-concept layout perfect for modern living. The stylish kitchen is equipped with stainless steel appliances, a gas stove, ample cabinetry, generous counter space, and a sleek backsplash ideal for everyday cooking and entertaining. The bright and welcoming living room with pot lights provides a perfect space to relax or host guests. Step out onto the large deck with privacy blinds great for enjoying your morning coffee or evening meals.The newly fenced backyard offers added privacy and a secure space for kids and pets, while the backyard storage shed provides convenient space for tools and outdoor equipment. Upstairs offers four spacious bedrooms, including a comfortable and sun-filled primary retreat.The fully finished basement (completed in 2023) features a separate entrance, one bedroom, a generous living area, dedicated laundry and a modern 3-piece bathroom perfect for extended family or rental potential. Additional features include built-in cabinets in the garage for extra storage and organization.This move-in-ready home offers the perfect blend of space, style, and flexibility. Conveniently located just 2 minutes' drive to Conestoga Mall and Service Ontario, and only 7 minutes to the University of Waterloo. Everyday essentials are close at hand with Walmart, Home Depot, and No Frills nearby. Columbia West, a well-known student residence, is within walking distance adding even more appeal for families or investors. Book your showing today! (id:62616)
10 Chestnut Drive
Rockwood, Ontario
Amazing BUNGALOFT home at the top of the hill, built by Charleston Home with views of Rockwood and surrounding area. Home is 1.5 story or Bungaloft-Style home with 2+1 bedrooms, 3.5 baths and double garage. Tall 9 foot ceilings. This corner lot home is on an oversized lot and is full of bright light from all the over sized windows and has an amazing gourmet kitchen with high quality appliances and granite countertops. High quality Hunter-Douglas blinds on windows. Open concept main floor. All materials were upgraded and the cabinets extend to the ceiling. Behind the kitchen is a large laundry room with PANTRY and access to the garage. The Great Room has high ceilings, gas fireplace and doors out to the deck with privacy fence and lots of sun. The deck has its own gas line for the BBQ and water line. The master bedroom is on the main level with walk-in closet, a huge en-suite bathroom with oversize custom spa-like shower and heated floors. Upstairs is a loft area with SKYLIGHT and large bedroom with walk-in closet, full bathroom, loft area living room. Downstairs is a basement with large bedroom and bathroom, large recreational room and huge separate lockable storage room or workshop. Big windows and above grade so it doesn't feel like a basement. Outside there is simple but beautiful landscaping with flowers and trees that are easy to look after. This home is part of a condo that owns and manages it's own roads. The condo board looks after the snow removal and street lighting. Neighbors know each other and there is a tight community and safe feel. It's an easy walk to the Elementary School and there is a school bus that goes to high school. Pet friendly neighborhood. This home is easy living with low maintenance. This home was built based on the model home with all the upgrades. Just move in and enjoy. (id:62616)
24 Vansitmart Avenue
Hamilton, Ontario
Fantastic location! Close to all transportation, QEW, Redhill Pkwy and walking distance to Center Mall. Newly renovated full house with fenced backyard! AAA Tenants, job verification, credit check and references are required. (id:62616)
2 - 257 Pinnacle Street
Belleville, Ontario
The Canadian College of Business, Health and Arts Inc., located at 257 Pinnacle Street in Belleville, is a fully operational private career college approved by the Ministry of Colleges and Universities under the Ontario Career College Act, 2025. This institution presents a unique opportunity for anyone interested in building or expanding an educational business. The facility includes two well-equipped classrooms, a Directors room, a records room, a kitchen, an office area, and washrooms, making it a turnkey solution for delivering career-focused training. The college currently offers two ministry-approved diploma programs: Business Administration and Developmental Service Worker. In addition, it provides a range of short certificate courses under 40 hours, catering to professionals seeking to enhance their skills. This is an ideal investment for those looking to enter the growing private education sector with regulatory approvals and infrastructure already in place. (id:62616)
206 - 575 Conklin Road
Brantford, Ontario
Experience refined living in this brand-new, one-bedroom corner condo, where modern design meets everyday functionality. The open-concept layout seamlessly integrates the living, dining, and kitchen areas, creating an inviting space bathed in natural light from the expansive floor-to-ceiling windows. The kitchen is a culinary enthusiast's dream, featuring sleek stainless-steel appliances, a spacious island perfect for entertaining, and ample cabinetry for all your storage needs. Step out onto the generous wrap-around balcony, offering panoramic views and an ideal setting for morning coffees or evening relaxation. The bedroom is a tranquil retreat, boasting its own floor-to-ceiling window that floods the space with light, enhancing the serene ambiance. A well-appointed bathroom and in-suite laundry add to the convenience of this exceptional unit. Residents enjoy an array of premium amenities, including 24/7 concierge service, a yoga studio, movie theatre, party room, rooftop terrace with BBQ facilities, bike storage, dog wash station, and EV charging stations. Additional perks include a dedicated underground parking space and a private storage locker. Situated with easy access to major highways, top-rated schools, and the scenic Grand River trails, this condo offers the perfect blend of urban convenience and natural beauty. Embrace a lifestyle of elegance and comfort in Brantford's sought-after community. Tenant is responsible for utilities excluding water. (id:62616)




