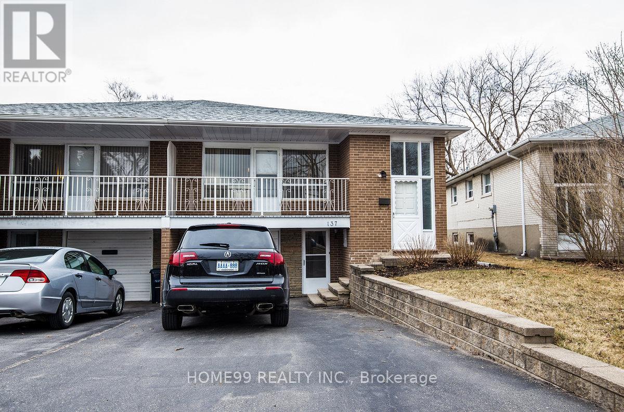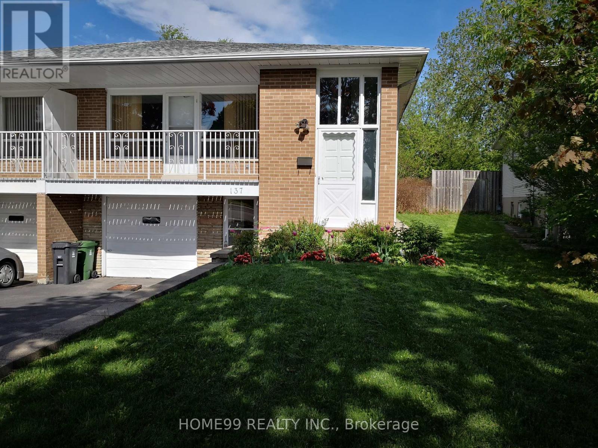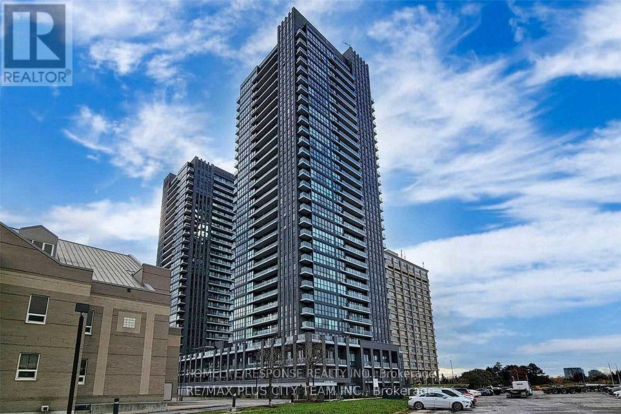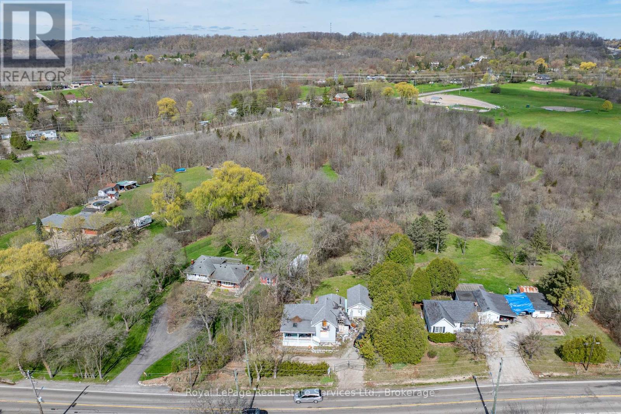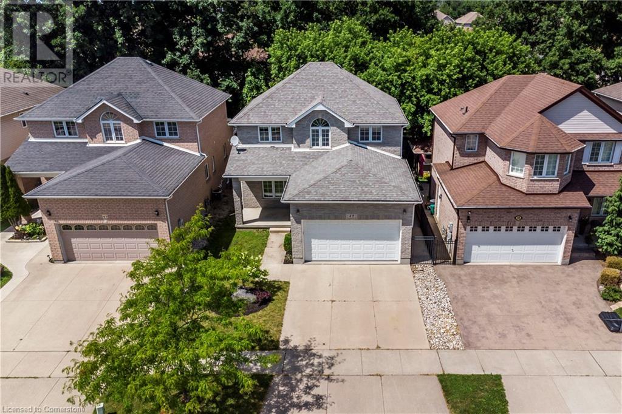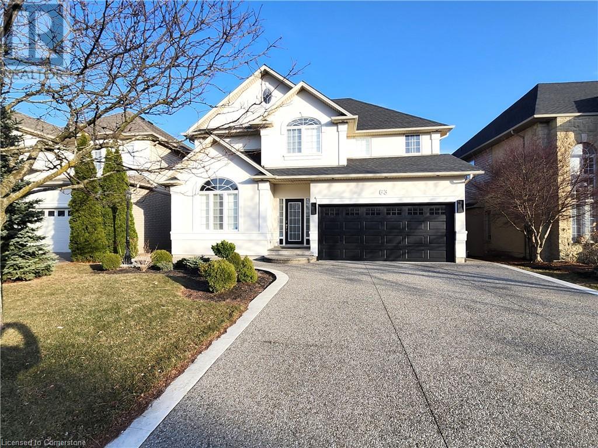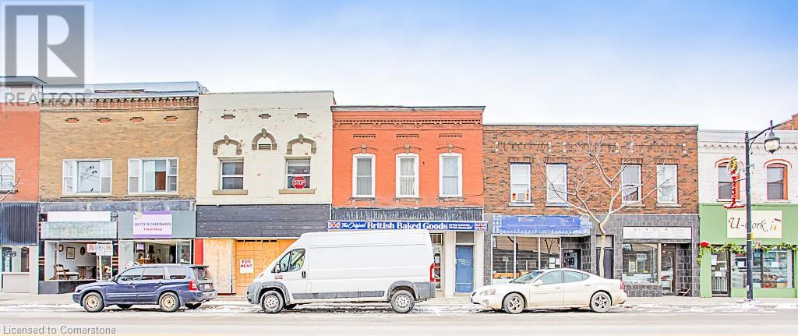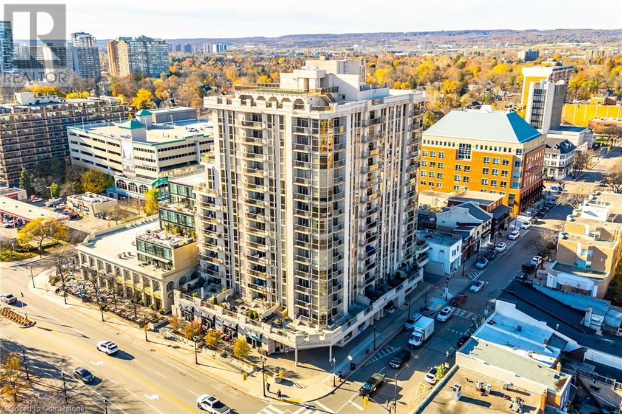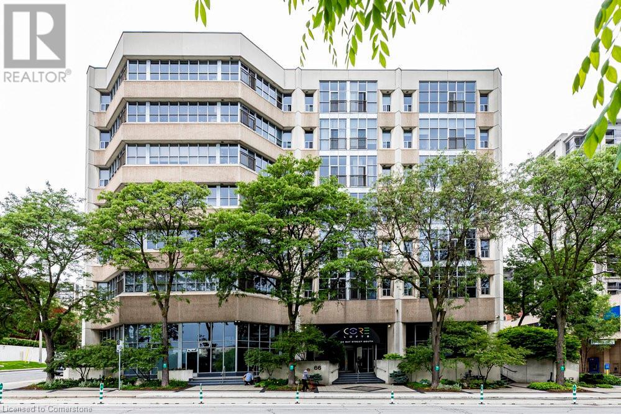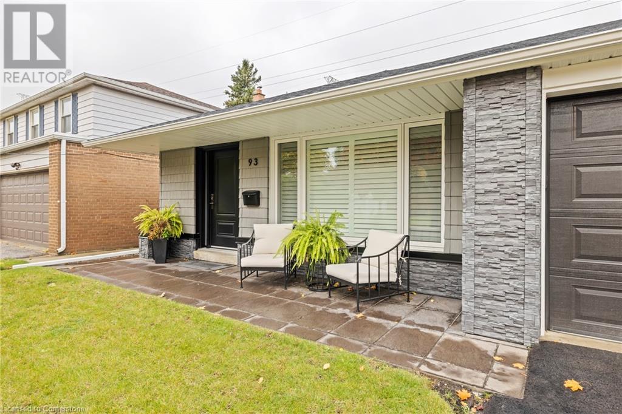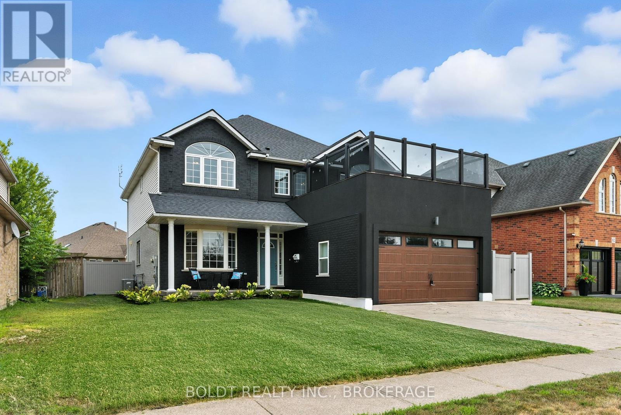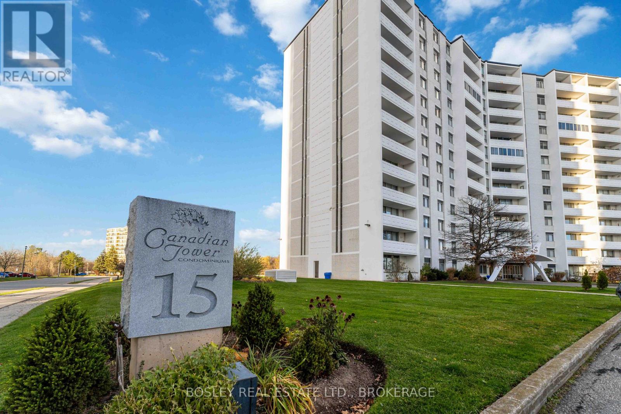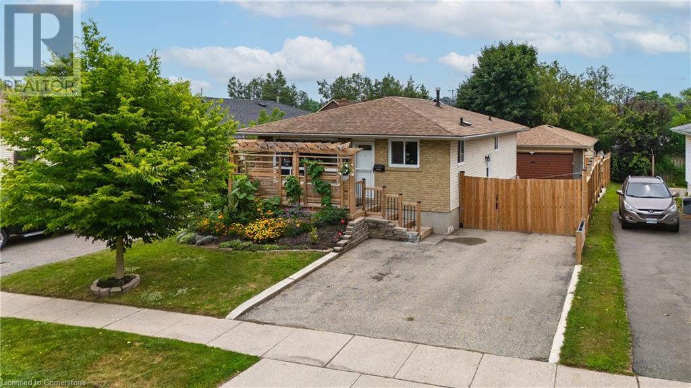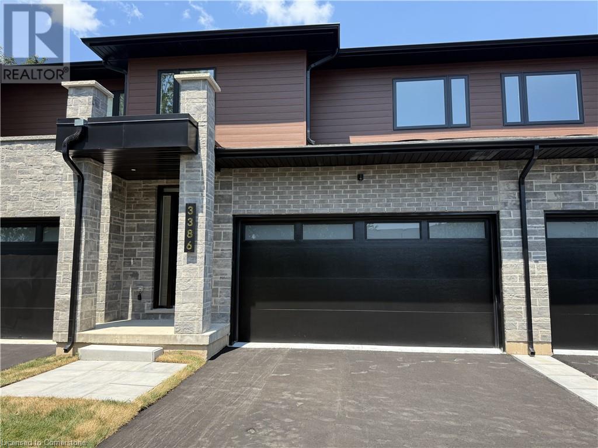Lower - 137 Pineway Boulevard
Toronto, Ontario
Client RemarksSun Filled Home In High Demand Area. Daycare/Primary School & Pineway Park At The Door. Walking To Zion Heights Middle School And Ay Jackson Ss, Close To Seneca College, Shopping,Go- Stn,Trails,Community Center And Library. (id:62616)
Upper - 137 Pineway Boulevard
Toronto, Ontario
Sun Filled Home In High Demand Area. Daycare/Primary School & Pineway Park At The Door. Walking To Zion Heights Middle School And Ay Jackson Ss, Close To Seneca College, Shopping,Go- Stn,Trails,Community Center And Library. (id:62616)
301 - 3 Southvale Drive
Toronto, Ontario
Luxury Living in a Shane Baghai Boutique Building. This large 2 bedroom plus Den Suite has never been lived in and was one of the professionally furnished model suites. It has an open-concept layout with a large kitchen, primary bedroom has a walk-in closet with custom cabinetry. The Den has a door and a large window and can be used as a separate bedroom overlooking the balcony. It comes with everything you need to please your senses: Custom blinds, Miele appliances, a Natural gas range, Linear fireplace, 10-inch Baseboards, Toto Wash let, an Italian Imported Kitchen, Smart home technology, an 85-inch TV. All Furnishings and Artwork. Two parking spaces, One Locker Room, and a BBQ with Gas Connection on the Balcony. Close to Downtown, Public Transit, LRT, all Major Grocery Stores, Shopping Centers and Big Box Stores. (id:62616)
301 - 3 Southvale Drive
Toronto, Ontario
Quiet & Serene 2 Bedroom Plus Den with Exquisite Craftmanship & Keen Attention to Detail in a Perfect Blend of Style & Community. A Boutique Building with Ten minute Accessibility to Downtown Via Bayview Extension & Walking Distance to Restaurants & Best Shops. Building Offers Exclusive Access To All the Luxury Amenities You Need. There is Even a Grooming Room For Your Pet. Ready to Move In. Includes 4 Parking Spots & 1 Locker. (id:62616)
3005 - 6 Sonic Way
Toronto, Ontario
Most Sought After Layout! Gorgeous view!! Desirable location just minutes to the crosstown Eglinton Station, DVP, Shops at Don Mills & more! Tons of natural light. One bedroom plus den, and a walkout to terrace! Luxurious amenities include dog park and dog washing station, outdoor terrace, gym and exercise room, guest suites, party room, and more! Show and Sell!!! (id:62616)
701 York Road
Hamilton, Ontario
Rare Find in Beautiful Dundas! Fantastic Opportunity to Build Your Dream Home on a picturesque lot with stream & mature trees. Sitting on approx. 0.386 Acres & backing on to wooded park land. Current property contains a 1 1/2 Storey Home wth Detached Garage. This lot is perfect for someone looking for a Rural Setting while Living minutes to 4 Different City Centers. Minutes to amenities, parks & Major HWY's. Please Note that existing house has been fire damaged. Property is being Sold 'As Is, Where Is' with No Representations or Warranties by the Seller. Buyer and/or Buyer Representative to complete Due Diligence in regards to zoning, building permit availability, Levies and any other information needed to develop property. (id:62616)
105 - 2055 Walkers Line
Burlington, Ontario
Welcome to 2055 Walkers Line, a charming bungalow-style townhome nestled in the sought-after Millcroft community. With 2000 Sq Ft of living space, This well-appointed 2+1 bedroom, 2 full bath home offers a comfortable, low-maintenance lifestyle with thoughtful upgrades throughout. The main floor features an inviting eat-in kitchen, a spacious living/dining area, and a bright primary bedroom for convenient one-level living. A fully finished lower level adds versatile space with an additional bedroom, full bath, and a cozy rec room perfect for guests, a home office, or a growing family. Ideal for anyone looking to enjoy the Millcroft lifestyle with easy access to parks, trails, shopping, the Millcroft Golf Club and more. Above grade parking spot located next to the unit. Some photos have been digitally staged. (id:62616)
11 Valley Centre Drive
Toronto, Ontario
***OFFERS ANYTIME*** OPEN HOUSE @ 2-4 p.m. on July 26 and 27 + Discover the perfect blend of urban convenience and natural tranquility + Nestled near lush ravines and minutes from city essentials + Newly renovated (2021) detached double car garage home + Bright and spacious home + 3022 sq ft of finished living space (2156 sq ft above grade as per MPAC) + 4+2 bedrooms + 4 washrooms + Stunning renovated kitchen featuring new stainless steel appliances, gas cook top, pot filler faucet, quartz countertop with a breakfast bar, ample storage + Fully upgraded home featuring: Brand new AC (2025), roof redone (2021), all new appliances (2021), new washer/dryer (2021), attic insulation(2021), composite deck (2022), main floor tiles (2021), kitchen (2021) + Hardwood flooring + Pot lights throughout + Direct access to double car garage + Finished basement with 2 additional bedrooms, 3 pc washroom, and a bar area/sink (potential to convert to a basement apartment) + Double sliding doors to the backyard deck, fully fenced yard + Conveniently located: Rouge Park (1 min walk), 7 min walk to Littles Park with 11 acres of greenspace and trails, 1 min walk to TTC bus stop, 4 min walk to top ranking school Heritage Park Public School (ranked 8.3/10), 7 mins to Toronto Zoo, 5 minutes to Hwy 401, 5 km to University of Toronto, 5.5 km to Woodside mall, 5 mins to closest grocery store and so much more + This hidden gem offers a lifestyle of quiet luxury and seamless connection! Floor plan and virtual tour available! (id:62616)
53 South Oval
Hamilton, Ontario
Welcome to Westdale – A lovely place to call home. This classic 2.5 stry home features a main floor family room addition, impressive lower-level in-law suite with 2 separate entrances plus an amazing 19’x17’ heated studio/workshop with covered patio at the rear of the extra deep back yard. The formal living & dining rooms feature traditional hardwood floors, and the spacious sun-filled main floor family room addition includes a 2-piece bath and ground level laundry. The second floor has 3 sunny bedrooms, more hardwood floors and a second full bath. With an additional 2 more bedrooms on the 3rd level this wonderful home has room for everyone. Updated windows, recent shingles. The basement features a lovely one-bedroom in-law suite with modern kitchen, full bath plus in-suite laundry – perfect for the in-laws or as a teen retreat. This recently finished suite also boasts tall ceilings and two private entrances. All on an impressive 150’ deep lot. Westdale has it all with top-rated schools (just a short walk to Cootes Paradise Elementary, Dalewood Middle School, Westdale High School and McMaster University), beautiful parks (check out the new kids’ jungle playground & splash pad) plus miles & miles of RBG forests & nature trails. Just around the corner is the Westdale shopping district with its wonderful outdoor patio dining, boutiques, restaurants, unique foodie destinations, coffee shops, traditional movie theatre & public library. And last but not least is Princess Point Conservation Area with its extensive waterfront walking/biking trails leading all the way to the downtown Bayfront & Pier 4 Park. (id:62616)
4000 Creekside Drive Unit# 405
Dundas, Ontario
Welcome to the Classy Corner Tweedsmuir Suite! This exquisite 1,264 sq. ft. residence is nestled in the heart of historic Dundas and offers refined living with every modern comfort. The gourmet eat-in kitchen features custom cabinetry, granite countertops, and elegant marble tile flooring—perfect for both casual dining and entertaining. The sun-drenched living and dining area, complete with a cozy fireplace, is framed by expansive picture windows and opens onto a private balcony with serene views of Spencer Creek’s lush, natural landscape. Rich dark hardwood floors and sophisticated crown molding flow throughout, enhancing the timeless appeal of the home. A serene primary bedroom features a walk-in closet and a luxurious four-piece ensuite boasting a marble-topped vanity which is mirrored in the equally stylish main three-piece bath. A second bedroom and versatile den provides the ideal space for a home office or reading nook, while generous closet space and in-suite laundry add everyday convenience. The 4000 Creekside building offers refined amenities including a welcoming lobby and library, fitness room, party room, and secure underground parking (B12) with locker (B42). Enjoy peaceful living just a short stroll from the boutique shops, cafés, and restaurants of downtown Dundas. (id:62616)
1100 Courtland Avenue E Unit# 714
Kitchener, Ontario
The Trifecta of Real Estate: Unbeatable Location, Space & Value. For the discerning buyer seeking an intelligent investment, this 2-bedroom condo at Courtland Terrace presents a rare and compelling opportunity. This 7th-floor unit combines a panoramic city perspective with an exceptionally functional layout. This is turnkey living at its finest. The home is completely carpet-free, featuring an open-concept design that creates an immediate sense of space and light. The expansive living and dining area accommodates both work-from-home needs and social gatherings with ease, framed by large windows overlooking midtown Kitchener. Key Features & Upgrades: Two Generously Sized Bedrooms: Providing flexible options for professionals, couples, or investors. Rare In-Suite Walk-In Storage: A highly sought-after feature that adds immense practical value. Tastefully Updated Kitchen & Bathroom: Clean lines and modern finishes require no immediate updates. Prime Transit Access: Located just steps from the LRT stop, connecting you effortlessly to the entire city. ?? Exclusive Parking Included: A valuable and convenient asset in this high-demand area. A Well-Managed Building with Premier Amenities: ?? Residents enjoy access to an outdoor pool, a private exercise room, a sauna, and a party room, enhancing lifestyle and adding significant value. This property represents a strategic entry point into the market for a first-time buyer, a high-performing asset for an investor's portfolio, or an ideal, low-maintenance home for a downsizer. In a rapidly growing transit corridor, this is a smart move. An opportunity this well-rounded won't last. Contact us today for your private viewing and secure your piece of Midtown Kitchener. (id:62616)
14 Honey Street
Cambridge, Ontario
Welcome to this beautiful freehold end unit townhouse offering added privacy, extra windows, and a more open feel thanks to having no neighbours on one side. With almost 2,400 sq/ft of finished living space, this home lives like a detached, blending function, comfort, and style. Inside, engineered hardwood flooring and large windows create a bright, airy main floor. The modern kitchen features white cabinetry, granite countertops, stainless steel appliances, and a breakfast bar that keeps the space feeling open and connected. A Reverse Osmosis system (2023) provides clean drinking water right from the tap, and thoughtful upgrades like a smart thermostat, dimmer switches, and LED lighting enhance everyday comfort. The main floor powder room offers added convenience for guests. Upstairs, you’ll find three spacious bedrooms. The primary suite includes a walk-in closet, a private ensuite, and a wide window that spans the room, bathing it in natural light. The secondary bedroom also features a walk-in closet, and a second full bath serves the remaining rooms. The finished basement (2019) adds valuable flexibility with a large rec room, a third full bathroom, and space perfect for guests, a home office, or media room. Additional updates include a new furnace and A/C (2018) and a water heater replaced in 2024. Step outside to your fully fenced backyard, ideal for pets, kids, or entertaining. The home also features a single-car garage and a double-wide driveway with parking for three vehicles—making winter maintenance easy and eliminating parking hassles. Located in a tranquil and family-friendly area, this property provides the perfect escape from the hustle and bustle while still being close to all amenities. Don’t miss your opportunity to experience life at 14 Honey Street. (id:62616)
49 Fitzgerald Drive
Cambridge, Ontario
This Immaculate ALL BRICK turn key 4 bed 4 bath detached home is located in the highly sought-after Branchton Park community. This carpet-free home features grand 9’ ceilings w/18 pot lights throughout the beautiful gleaming hardwood main floor with a large eat-in kitchen w/gorgeous cabinetry, backsplash, Granite countertops, oversized island, s.s. appliances, w/upgraded sink. Spacious living room combo w/modern 3 sided gas fireplace. Good sized laundry/mud room incl. washer & dryer! Upper level offers a master bedroom w/walk-in closet & boasting a luxury 5 pc ensuite w/deep air jet tub, walk-in glass shower, and digital faucet, plus 2 good sized bedrooms, and a main 4 pc bathroom. The fully finished basement is ideal for that growing family, with a large rec room, 4th bedroom, and 2pc bathroom w/rough-in to add for a shower. The exterior home offers an oversized concrete drive which can easily accommodate 4 cars plus 2 in the garage, front covered porch & a gorgeous mature fully fenced backyard, custom deck (2016) and natural gas BBQ hookup. A definite retreat allowing for privacy & comfort where you can enjoy your morning coffee or sit and unwind with a favorite book. More upgrades and features include: hot water heat pump (instant hot water throughout), energy efficient hot water tank (2014), Oak staircase, in-floor heating in basement and bathrooms on second floor, upgraded plumbing fixtures throughout, and central vacuum! Only min. to picturesque downtown Galt, historical Riverside Park w/multiple trails & Moffatts Creek, perfect for walks/riding or taking the dog for a run! Don’t forget the fantastic schools, shops, golf & so much more! When we use the term turn key home this home is the definition of it! Discover why so many choose Cambridge as their home destination! (id:62616)
10 Palace Street Unit# D13
Kitchener, Ontario
Welcome to 10 Palace st. This 2 bedroom 1.5 bath unit offers over 1100 square feet of living space and a parking spot. Modern finishes include stainless steel appliances and quartz counter tops with white backsplash in this bright white kitchen with an island for extra prep and storage space. This stacked town has provides two stories of living, the main floor offering living, dining and kitchen along with a powder room and upstairs featuring two bedrooms a full bath and laundry. Two balconies provide you with that outdoor space you crave - one off the dining room and one off your primary bedroom. Located conveniently close to loads of shopping, bus routes, McLennan park, highway access and more this unit could be just what you've been waiting for. With reasonable condo fees and lowering interest rates, home ownership is within your reach! (id:62616)
20 Adams Street
Courtland, Ontario
Great opportunity for the first time buyer. Three bedroom, one bath bungalow on a large lot. Situated on a quiet street in the quaint town of Courtland. Detached garage. (id:62616)
18 Holder Drive
Brantford, Ontario
Welcome to 18 Holder Drive, a modern masterpiece in the rapidly growing West Brant community of Brantford. Completed at the end of 2023, this nearly brand-new home offers 4 spacious bedrooms, 3 bathrooms, and a layout designed with family living and entertaining in mind. Step through the welcoming covered porch into a bright and inviting foyer, where the thoughtful design of this home immediately shines. The heart of the home is the large eat-in kitchen, featuring an oversized island with plenty of counter space, sleek cabinetry, and a dedicated breakfast/dinette area bathed in natural light. Whether you’re hosting dinner parties or casual family breakfasts, this space is perfect for creating memories. Flowing seamlessly from the kitchen is the expansive great room, offering an ideal setting for relaxation, movie nights, or gatherings with loved ones. Upstairs, you’ll discover four generously sized bedrooms, including a stunning primary suite that boasts a large walk-in closet and a private ensuite bathroom, creating the perfect retreat for unwinding after a long day. The additional three bedrooms are spacious and versatile, perfect for growing families, guests, or even a home office. A second full bathroom and convenient laundry room complete the upper level. Storage is abundant throughout, with closets thoughtfully placed on both levels to ensure your home stays tidy and organized. The modern finishes and neutral palette make it easy to personalize the space to suit your unique style. Located in Brantford’s desirable West Brant area, this home is surrounded by family-friendly amenities, including excellent schools, parks, walking trails, and shopping. With its spacious design, premium location, and like-new condition, this property is a rare opportunity to own a home that truly has it all. (id:62616)
2194 Bleams Road
Wilmot, Ontario
A SLICE OF PARADISE! Welcome to 2194 Bleams Rd, a sprawling 5600+ sqft home situated on 1.4 Acres of picturesque grounds. Newly built in 2017 with extensive upgrades in 2025, this 6 Bed, 5 Bath home offers a luxurious country lifestyle without giving up city amenities 10 minutes away. Arriving at the property, you will find mature trees and extensive interlocking hardscaping allowing for driveway parking of 12+ cars plus room for a boat and/or RV. The wraparound porch adds to the stunning board & batten exterior curb appeal. Heading inside, a welcoming foyer greets you, open to an 18 great room with a wall of windows showcasing panoramic views and glorious sunsets. The brand new chef's kitchen (2025) boasts all new Fisher Paykel appliances, a pot filler, 10+ ft island, custom cabinetry, quartz counters, and butler's pantry. Off the kitchen is a mudroom with dog shower and all new tile (2025). The main level primary bedroom offers a private walkout to back deck, luxurious 5-pc bath, and walk-in closet with custom built-ins (2025). Upstairs is flex space open to the main level, two bedrooms each with double closets and beautiful views, a 4-pc bath, laundry room (2025), and large rec room. The bright walkout basement in-law suite is complete with a full kitchen & quartz counters, separate laundry, outdoor space and private parking. The oversized insulated garage has in-floor radiant heating, 12 ceilings, and office and/or workshop space. The property's luxurious yard features a stunning pergola with metal roof, fenced salt water pool, bubble rocks, stone diving board, outdoor wet bar kitchen, 2-pc bath, outdoor shower, as well as extensive hardscaping, landscaping and irrigation system (50+ heads). Additional property features are 9 ceilings, all new white oak flooring and stairs (2025), all new baseboards, trim, paint and lighting (2025), and in-floor radiant heat (with separate thermostats) in addition to ductwork heating and cooling. Don't miss the virtual tour! (id:62616)
856 Somerville Terrace
Milton, Ontario
Outstanding updated family home built by Mattamy great curb appeal, quiet court approximately 2983 square feet, plus finished basement! Huge premium lot (135.34 feet wide across rear of property) backing onto greenspace. Walk to trails and park in the desirable Beaty community. Beautifully landscaped with mature birch and Japanese maple trees (cutleaf, bloodgood and lions mane). Fenced yard and large deck ideal for entertaining outdoors. Two garden sheds and gas BBQ hookup. 200 amp service. Oversized rooms, boasting two gas fireplaces. New engineered hardwood flooring installed July 2025 in living room, dining room, den and family room. Central air, central vac. Furnace and central air replaced in 2020 (approximately). Two insulated garage doors updated in 2018, garage door openers and two remotes. Roof shingles and vinyl columns updated in 2015. Exterior trim replaced in 2016 maintenance free. Window blinds. Five appliances, including JennAir gas stove. Main floor boasts a separate formal dining room and den. Large kitchen, white cabinets, eat-in kitchen(freshly painted July 2025) with pantry, quartz countertops and island with granite. Main floor family room with gas fireplace. Finished basement with huge recreation room with gas fireplace, with potential fifth bedroom on lower level or additional office space. 3 piece rough-in washroom in basement. Sump pump replaced in 2016. Laundry conveniently located on second floor, with stainless steel sink and large linen closet. Primary bedroom with two walk-in closets and large 5-piece en-suite bathroom, with separate soaker tub and updated shower. Many windows replaced throughout the home. Nest thermostat and Google Home Nest doorbell and rear security cameras and flood light. Nest devices are Bluetooth. Quiet residential street in sought after neighbourhood. A great place to call home. (id:62616)
91 Rainham Road
Nanticoke, Ontario
Introducing 91 Rainham Road, a fully renovated home that is perfect for all stages of life. Enter this beautifully updated 1.5 storey home, set on a large, private lot in the heart of Nanticoke. With striking curb appeal, this three-bedroom, one-bathroom home offers the perfect blend of comfort, style and function — ideal for new families, downsizers or those seeking a primary-suite on the main floor. Inside, you’ll find over 1,700 square feet of masterfully designed living space featuring brand new flooring (2025) throughout, updated interior and exterior lighting, and new windows (205) flooding the home with natural light. The bright eat-in kitchen includes crisp white cabinetry and a separate dining area, flowing seamlessly into the welcoming living room. The main floor offers two spacious bedrooms, including a primary bedroom with direct access to a modernized four-piece bathroom, along with convenient main floor laundry. The third bedroom, located on the upper level, offers additional privacy and makes for a perfect guest suite, office, or playroom with its cozy loft feel. The fully finished basement provides even more versatile space with a large rec room, abundant storage and a dedicated utility area. Whether you're starting a new chapter, simplifying your lifestyle, or seeking the ease of main-floor living, 91 Rainham Road delivers the complete country package — move-in ready and waiting to welcome you home. Don’t be TOO LATE*! *REG TM. RSA. (id:62616)
6827 Edenwood Drive
Mississauga, Ontario
Absolutely Gorgeous This exquisite home boasts 4 spacious bedrooms and 4 designer bathrooms, Enjoy hardwood flooring throughout the main floor, fully finished basement, this home offers plenty of luxurious living space for families of all sizes. The ground floor boasts a separate laundry room, Open concept living & dining make entertaining guests a true pleasure. Separate Family Room With Fireplace . Kitchen and breakfast area Walkout to the beautiful patio W/ covered Deck and enjoy the fresh air. Spectacular Bedrooms Upstairs W/ Magnificent Organized Closets, Large Washrooms With Selected Vanity, Bathtubs, Showers, Finish. Basement W/ Wet Bar, 3Pc Bath & Extra Storage .Shed in the backyard converted to setting area for morning coffee or if working from home to enjoy the green and beautiful area in the back yard Walk To Schools, Mins To 401/403/407/Shops/Go (id:62616)
63 Biggs Avenue
Ancaster, Ontario
Welcome to this exquisite Ancaster residence, offering over 3,100 sq. ft. of meticulously finished living space, including a custom in-law suite. This 3+1-bedroom, 3.5 bathroom home seamlessly blends luxury with comfort, providing an unparalleled living experience. Main Level: Elegant Design: Features 9 ft ceilings adorned with crown molding, designer lighting, and California shutters. The main floor showcases White Carrara marble tiles, enhancing the home's sophisticated ambiance. Formal Dining Room: Boasts rich hardwood flooring and detailed crown molding, creating an inviting space for memorable gatherings. Gourmet Kitchen: Equipped with granite countertops and backsplash, a central island, crown molding, pot lights, and premium stainless-steel appliances, this kitchen is a culinary enthusiast's dream. Great Room: Offers hardwood floors, custom 9 ft mirrors, pot lights, and a cozy gas fireplace, perfect for relaxation and entertainment. Upper Level: Primary Suite: Features hardwood flooring, a luxurious ensuite bath, and an expansive walk-in closet. Additional Bedrooms: Two spacious bedrooms complemented by a 4-piece main bath. Convenient Laundry: Second-floor laundry room with custom cabinets and sink for added convenience. Lower Level (In-Law Suite): Modern Kitchen: Showcases quartz countertops and a functional island. Family Room: Includes an electric fireplace and egress window, providing a comfortable living area. Private Bedroom: Comes with a 3-piece ensuite featuring a glass-enclosed shower. Saltwater Inground Pool Installed in 2022. Spa Hot Tub added in 2021. The backyard boasts artificial grass installed in 2023. Additional Features: Concrete Aggregate Driveway, Walkways, Patios and Front Yard Sprinkler System. Epoxy Garage floor and shed with electricity. Schedule a viewing and experience the elegance first hand. (id:62616)
46 Robinson Street
Simcoe, Ontario
Work on the main floor and live up stairs in a 3 bedroom apartment. Or Rent out Both spaces and make some Money. The commercial retails area is currently used a Bakery. A retail space upfront, and Commercial wholesale place at the back . Many possibilities for the use of the building. (id:62616)
734 Cook Crescent
Shelburne, Ontario
Welcome to 734 Cook Crescent! Step into comfort and style in this beautiful 3-bedroom, 2.5-bathroom freehold townhome. Thoughtfully designed for modern living, this home offers a spacious open-concept main layout that seamlessly connects the living, dining, and kitchen areas — perfect for family life and effortless entertaining. Enjoy the benefits of carpet-free living, enhanced by neutral tones and elegant pot lights throughout. A convenient main floor powder room adds function, while the bright and airy interior creates an inviting atmosphere. Upstairs, you will find the generous primary suite featuring a private ensuite bathroom with soaker tub and separate shower for your comfort and convenience, along with another full bathroom shared by two other good-sized bedrooms. The full-sized unfinished basement presents an exciting opportunity to create a personalized space that suits your unique lifestyle. Ideally located in a friendly, sought-after neighbourhood close to parks, schools, and rec centre. This home is an exceptional opportunity for buyers looking to combine comfort, quality, and value. Don’t miss your chance to call this property your new home — book your private showing today. (id:62616)
1477 Lakeshore Road Unit# 304
Burlington, Ontario
Wake up to lake views every day! Welcome to Bunton's Wharf, an elegant lakeside retreat in the heart of downtown Burlington. This stunning condo offers breathtaking lake views from a spacious balcony and features two generously sized bedrooms and two beautifully appointed bathrooms. Designed for both style and comfort, it boasts 9 ft ceilings, LED pot lights, and rich maple/hand-scraped engineered flooring. The gourmet kitchen is a culinary masterpiece, equipped with high-end Fisher & Paykel appliances, a sleek two-drawer dishwasher, granite countertops with a breakfast bar, and an oversized walk-in pantry with the in-suite washer and dryer. Both bedrooms provide walk-in closets and bay windows, perfectly framing the serene lake vistas. The open dining and living areas exude sophistication, enhanced by crown moulding and an exquisite Swarovski crystal chandelier ideal for entertaining or unwinding. Exclusive building amenities include two fitness centres with a golf simulator, a rooftop heated pool with a terrace and BBQ area, and a resident laundry facility. This unit includes underground parking and a same-floor locker. Two pets, up to 20 lbs each, are welcome to share your luxurious lifestyle. Located just steps from Spencer Smith Park, waterfront trails, fine dining, boutique shopping, and Joseph Brant Hospital, this condo offers seamless access to the QEW, 407, and GO Transit. With its unrivalled elegance and prime location, this home offers the perfect blend of luxury and convenience. (id:62616)
396 Plains Road E Unit# 102
Burlington, Ontario
Welcome home to this exquisite two-bedroom, two-bathroom pet friendly condominium nestled within a charming boutique building in the vibrant heart of Aldershot. As you enter, you are greeted by a spacious foyer w/classic ceramic tile and a generous double front hall closet, setting the tone for the sophistication that lies within. The heart of this home is the expansive eat-in kitchen, thoughtfully designed with a comprehensive suite of four appliances, a convenient double sink, a breakfast bar perfect for casual dining, and luxurious granite countertops that elevate the culinary experience. Transition effortlessly into the living and dining area, where hardwood flooring exudes warmth and style. The large garden doors invite an abundance of natural light, creating an inviting atmosphere ideal for both relaxation. Retreat to your primary suite, a sanctuary of tranquility featuring hardwood floors and a magnificent window that bathes the room in sunlight. This suite is complemented by a spacious double closet and a master en-suite, elegantly appointed with a tub-shower combination and a double-wide vanity. The second bedroom offers versatile space, complete with a double closet and hardwood flooring, while the main bathroom boasts a generously sized vanity, ensuring convenience for all. Enjoy the convenience of in-suite laundry and step out from your living room to the sunny balcony through the glass garden doors, where you can bbq on warm summer evenings. This meticulously maintained boutique condominium building is perfectly situated in the heart of Aldershot, offering ample visitor parking and mere steps from shops, public transit, the local library, and a plethora of dining options. Experience the perfect blend of luxury, comfort, and convenience in your new home! (id:62616)
175 Fiddlers Green Road Unit# 5
Ancaster, Ontario
Ideally suited for downsizers or first-time buyers, this wonderful townhouse offers low-maintenance living with everything you need on the main level, including a generous primary bedroom, laundry, and a sun-filled, open-concept space that flows seamlessly from the living room to the kitchen and dining area. The finished lower level adds even more flexibility for you, featuring a nice sized rec room, a second bathroom, and a multi-use bonus room that can function as an additional bedroom or home office. Enjoy your own outdoor space with not one, but two private patios; one welcoming you at the front door and another at the back door, just steps from your designated parking spot. Tucked in a quiet complex and conveniently close to shopping, restaurants, parks, and the Hamilton Golf and Country Club, this home has everything you need in one perfect package! (id:62616)
47 Wimberly Avenue
Waterdown, Ontario
Your own piece of Muskoka in Waterdown! If you've always dreamed of owning a Muskoka retreat, but dread the long drive up the 400, this rare show-stopping home delivers the perfect escape, right here in town. Offering over 3,638 sq ft of beautifully designed living space, including a walkout lower level with a private in-law suite, this one-of-a-kind property backs onto a serene meadow surrounded by trees and Grindstone Creek, where deer and birds make regular appearances. Completely reimagined inside and out, the home features multiple porches and decks, offering approx. 1200 sq ft of outdoor living space to take in the natural beauty and the expansive ravine views from every angle. Spend summer days around the oversized inground pool with waterfall, enjoy cozy nights by the custom wood-burning stone fireplace, and unwind year-round in the hot tub and gazebo. Inside, walls of windows fill the space with natural light, complemented by California shutters, feature walls and high-end finishes throughout. Every detail has been thoughtfully curated, blending custom design with warmth and functionality to create a true sanctuary. Nestled amongst mature trees and beautiful perennial gardens, this haven ticks every box, with absolutely nothing left to do but move in and enjoy. Lifestyle location, surrounded by the Greenbelt, golf courses and scenic trails, just steps to schools, Memorial Park, the YMCA, and everyday amenities. With proximity to Aldershot GO, Hwy 6, 403, and the QEW, this location offers easy access to everywhere you need to go. Homes like this don't come around often; come experience it before someone else makes it theirs! (id:62616)
447 Woodview Road Unit# 3
Burlington, Ontario
Welcome to this beautifully updated townhome offering 1,739 sq ft of stylish and functional living space in one of South Burlington’s most sought-after family-friendly neighbourhoods! With modern finishes, timeless design, and a bright open-concept layout, this home is perfectly suited for families looking for comfort, convenience, and community. Step inside to a welcoming entryway adorned with large-slab marble tile that sets the tone for the interior. The main floor boasts rich hardwood flooring, California shutters throughout, and a seamless flow between living spaces. The upgraded kitchen is a standout feature—designed with a rustic wood beam, granite countertops, marble tile backsplash, stainless steel appliances, a large island with breakfast bar, and custom cabinetry. The adjoining dining area and spacious living room lead to a walkout deck, ideal for indoor-outdoor entertaining. A stylish 2-piece powder room completes the level. Upstairs, you’ll find three well-sized bedrooms, each with hardwood flooring and California shutters. The spacious primary bedroom offers a wall of built-in wardrobe storage and ensuite privileges to the beautiful 4-piece main bath featuring a large-slab tile and glass shower. The fully finished lower level expands your living space with a bright, versatile rec room complete with pot lights and durable laminate flooring—perfect for a playroom, home office, or movie nights. A modern 3-piece bathroom with a glass walk-in shower adds extra functionality. Enjoy the outdoors on your private rear deck with a privacy wall and mature trees providing added seclusion. As part of a welcoming community, you’ll also have access to a lifeguard-monitored in-ground pool—perfect for summer fun. Located near top-rated schools, parks, trails, and just a short drive to the lake, this home offers the ideal blend of lifestyle and location for today’s modern family. (id:62616)
192 Delmar Drive
Hamilton, Ontario
Welcome to 192 Delmar Drive, a beautifully updated home for lease in one of Hamilton's most sought after neighbourhoods. Nestled in a quiet, family friendly pocket beside Buchanan Park, this location offers the perfect balance of family friendly and convenience. Just minutes to Mohawk, St. Joe's, Juravinski, and McMaster University, and an 5 min drive to downtown without the downtown hustle. Inside, enjoy a bright, open concept layout with a gourmet kitchen featuring chef inspired appliances, and a cozy living room with fireplace. Spacious bedrooms, modern finishes, and large windows add to the charm. Step outside to a private, fully enclosed backyard perfect for relaxing or entertaining. Walkable to parks, schools, shops, and transit. Optional: lease fully furnished for an additional $300/month. City living with a calm suburban feel. Come see why Delmar is more than an address, it's a lifestyle. (id:62616)
470 Dundas Street E Unit# 404
Waterdown, Ontario
Welcome to TREND 3.... This spacious unit offers a modern open-concept layout, featuring upgraded vinyl plank flooring and a contemporary kitchen complete with stainless steel appliances, a built-in microwave/fan, and a convenient breakfast bar. The bright and airy living space is perfect for both relaxing and entertaining. The primary bedroom is a peaceful retreat, boasting floor-to-ceiling windows that fill the room with natural light and a generous-sized closet. You'll also enjoy the beautifully finished 4-piece bathroom, as well as the convenience of an in-suite washer and dryer. Residents of Trend have exclusive access to top-tier amenities, including stylish party rooms, modern fitness facilities, rooftop patios, bike storage, a BBQ area, and visitor parking. This suite also comes with one surface parking spot and one storage locker. Ideally located just minutes from the GO train and major highways, this home offers the perfect combination of luxury and convenience. Don’t miss the chance to live in one of the area’s most sought-after communities! (id:62616)
66 Bay Street S Unit# Ph5
Hamilton, Ontario
Once a legacy communications hub, this penthouse has been transformed into one of Hamilton’s premier industrial-style loft residences, redefining condo living. With nearly 1,700 square feet of living space, each detail has been designed to blend bold character, effortless style and elevated living. Step inside and be immediately struck by the sense of volume - soaring ceilings, exposed concrete floors, and a wall of windows that floods the space with natural light, offering panoramic views of the city skyline and Niagara escarpment. The open-concept floorplan balances industrial edge and refined comfort with a custom Barzotti kitchen that flows seamlessly into generous living and dining areas. There are two spacious bedrooms and two full baths, including a primary with ensuite and walk-in closet. At Core Lofts life extends beyond your front door - whether you’re taking in the views from the rooftop terrace or walking to your favorite restaurant or shop, this location puts you in the center of the action. Think Hess Village, Bayfront Park, or the new TD Coliseum which is set to be Hamilton’s hottest entertainment destination. It’s also a short walk to City Hall, and St. Joseph’s Hospital, with public transit at your doorstep. Extras include a Juliette balcony, underground parking for two cars, and storage locker. The building is well managed and offers a gym, bbq area, bike storage, and more! Fees are inclusive of heat and water. This isn’t just a condo - it’s a conversation starter, a sanctuary, and a front-row seat to the city. (id:62616)
28 Woodman Drive N
Hamilton, Ontario
FULLY RENOVATED, READY TO MOVE IN! 28 Woodman Drive North, a newly renovated, townhome located in a family-friendly neighborhood. This home is designed for modern living, with stylish updates and comfortable spaces throughout. The main floor features a brand-new kitchen with quartz countertops and stainless steel appliances, perfect for cooking and entertaining. The separate dining room and living room offer plenty of space for relaxation and gatherings, all beautifully finished with vinyl plank flooring that runs throughout the level. Upstairs, you'll find three generously sized bedrooms, each offering ample closet space, along with a newly renovated four-piece bathroom. The unfinished basement provides laundry facilities and direct access to the garage, offering practicality and potential for future expansion or storage. Conveniently located near highway access, shopping, bus routes, and schools, 28 Woodman Drive North combines modern living with a prime location! (id:62616)
23 Edward Street
Hamilton, Ontario
Welcome to 23 Edward St — a two-storey, 3-bedroom, 1-bathroom home nestled in the heart of the Stipley community. Just a 4-minute walk to Tim Hortons Field, home of the Hamilton Tiger-Cats, this location offers incredible potential for short-term rental income, long-term tenants, or a rewarding renovation project. This property is a blank canvas awaiting your vision. With some TLC, this house could be transformed into a valuable asset in a high-demand rental area. Close to transit, schools, parks, and all major amenities, it’s a strategic location for any investor looking to get into the Hamilton market. (id:62616)
31 Capron Street
Paris, Ontario
Welcome to 31 Capron Street, a beautiful and inviting residence nestled in the picturesque town of Paris, Ontario. This charming home offers a perfect blend of classic character and modern comforts, making it ideal for families, downsizers, or anyone looking for a peaceful community setting. This home is situated on a generous lot that measures 54 x 181 feet. The home offers a spacious living room with large windows that flood the space with natural light in addition to new light fixtures and has been freshly painted. The modern kitchen with updated appliances, ample cabinetry, new flooring, plumbing, wiring, and freshly painted and offers a cozy dining area. The home provides comfortable bedrooms with generous closet space. The newly finished basement is a great place to unwind or entertain guests. The basement has new drywall, wiring, and new floors , insulation and a new ceiling. The home has new thermostat, furnace, heat pump, humidifier, water softener, hot water tank and water filtration system. In the summer months you can enjoy the backyard that has a deck and swing to read your favorite book or just enjoy nature. Of note, this property backs onto a ravine . (id:62616)
93 Willowridge Road
Etobicoke, Ontario
Welcome to your private retreat in the city! This beautifully upgraded home sits on a generous 43x130 ft lot and backs onto green space—offering rare privacy with no rear neighbours. Located just minutes from major highways (401, 427, 27, 409) and Pearson International Airport, commuting is a breeze. With shopping close by and the upcoming Eglinton LRT steps away, this is where convenience meets comfort—ideal for both busy professionals and families alike. Step outside to your backyard oasis, complete with a sparkling inground pool (new liner 2019, new pump 2023), a fresh stone patio, and a fully fenced yard—perfect for entertaining or simply unwinding in peace. This home has been lovingly maintained and thoughtfully updated throughout: New roof including sheathing, shingles, flashing & eaves (2020) Updated siding and exterior lighting (2021) Freshly paved driveway and new garage door (2019) Modernized electrical, plumbing, furnace (2021), A/C, doors, windows, and main bathroom Truly move-in ready with timeless finishes and major updates already done—just unpack and enjoy. (id:62616)
224 Vansickle Road
St. Catharines, Ontario
GORGEOUS FAMILY HOME, CLOSE TO ALL AMENITIES, SHOPPING CENTRE, SCHOOL, HOSIPITAL.CERAMIC FLOORS THROUGH ENTRY, HALLWAY, KITCHEN, BATH. SPACIOUS EAT IN KITCHEN/DINETTE,PATIO DOORS TO THE LARGE BACKYARD. 2PC POWDER ON THE MAIN FLOOR. 3 GOOD SIZED BEDROOMS. REC RM W/LAMINATE FLRS, EXTRA 3PC BATH, 4TH BEDROOM/OFFICE, IN THE BASEMENT. (id:62616)
9 Champa Drive
St. Catharines, Ontario
Welcome to 9 Champa Drive in the sought after North End of St Catharines. With picturesque curb appeal and a backyard designed for peace, this brick bungalow has so much to offer. The main floor layout was intelligently designed and re worked in 2001, it is a must-see. It boasts an extra large 5pc bathroom with jacuzzi. Main floor laundry. Bedrooms with large corner-style windows and floor to ceiling closet access. The kitchen and dining area was extended out 2' giving an increased 44 square foot of usable living area. The garage was converted into additional living space and is currently set up as a living room with gas fireplace. Could this space be used as an extra main floor bedroom? you decide! The lower level features a Full in-law set-up. Kitchenette, 3-piece bath, bedroom and office (could be converted to a 2nd bedroom) with a separate entrance from backyard. Did we mention the covered patio? Enjoy shade from the lovely veranda and the quiet sound of water flowing from the mini pond. So much on offer here! This is a must see, well maintained, bungalow in a desirable neighborhood. Book your in-person viewing today! (id:62616)
84 Vansickle Road
St. Catharines, Ontario
Welcome to 84 Vansickle Road, a fabulous 4-bedroom, 4-bathroom home nestled in the sought-after Vansickle community. This stunning residence is bigger than it looks don't be fooled by the exterior, because inside is where the magic happens. The main floor is all about flow and function, with the kitchen at the heart of it all, flanked by a stylish dining area and bright, open living room. A massive family room with a cozy gas fireplace is ideal for movie nights or hosting everyone you know. Sunlight floods the space through oversized windows and patio doors that lead to your private backyard oasis, complete with an inground pool and maintenance-free yard.Head upstairs via the grand staircase to your dreamy primary retreat featuring a gas fireplace, open-concept ensuite, walk-in closet, and spa vibes. Three more generous bedrooms and a rooftop walkout offer space and versatility for a growing family or guests.Need room for your hobbies, workouts, or poker nights? The fully finished basement is a man cave masterpiece, equipped with a wet bar, rec space, extra bedroom (or gym), full bath, and a sauna to sweat it all out. Oh and the heated two-car garage? Yeah, thats the cherry on top. Space, style, and serious swagger, this isn't just a house, its a whole lifestyle. You've got to see it to believe it. (id:62616)
102 - 15 Towering Heights Boulevard
St. Catharines, Ontario
Modern, Renovated, Turnkey 1,240 Sq. Ft. 3-Bedroom Condo in Prime South End St. Catharines.Experience the best of contemporary condo living in one of St. Catharines most desirable south end neighbourhoods. This beautifully updated 3-bedroom, 2-bathroom main-floor unit combines stylish renovations, house-like comfort, and unbeatable convenience,all within a well-maintained, pet-friendly, amenity-rich community.Step inside to discover refinished flooring, fresh neutral paint, and an open-concept layout that flows effortlessly from the spacious living area to the dining space. Main-floor living features higher ceilings, enhancing the spacious fee lit's like living in a house with the ease of condo life.At the heart of the home is a brand-new kitchen, designed with stainless steel appliances, ample cabinetry, a pull-out pantry, and the convenience of a built-in dishwasher. Enjoy the added benefit of a new in-unit stackable washer and dryer, eliminating the need to use the shared laundry room.Both bathrooms have been fully renovated, including a stylish main 4-piece bathroom with ceramic tile and a private 2-piece ensuite in the primary bedroom. Two additional bedrooms offer flexible space for family, guests, or a home office. The home is completed with all-new light fixtures and window coverings.Step outside to a large private balcony, perfect for morning coffee, an evening glass of wine, or simply relaxing with your pet. Located on the ground floor, just steps from a convenient side entrance, no stairs or elevators required.Residents enjoy a full range of amenities, including an indoor pool, fitness centre, games room, and party room.Situated just minutes from The Pen Centre, Brock University, parks, and public transit, this move-in-ready condo offers the perfect combination of lifestyle, location, and low-maintenance living.Don't miss your chance to own a fully renovated condo in one of St. Catharines most sought-after communities. (id:62616)
99 Maple Street
Drayton, Ontario
Our Most Popular Model. Meet the Oxford 2, a 2,225 sq. ft. home blending timeless elegance with modern functionality. Enter through grand double doors into a welcoming open-concept main floor, featuring 9 ceilings, laminate flooring throughout, and a stylish kitchen boasting quartz countertops and a walk-in pantry for maximum convenience. The upper floor offers three spacious bedrooms and a luxurious primary suite, complete with laminate custom regency-edge countertops with your choice of color in the ensuite and a tiled shower with an acrylic base. Additional highlights include a basement 3-piece rough-in, a fully sodded lot, and an HRV system, all backed by a 7-year warranty. Ideally situated near Guelph and Waterloo, this home offers peace and accessibility. (id:62616)
10 Birmingham Drive Unit# 18
Cambridge, Ontario
Fresh, bright, and move-in ready, 10 Birmingham Drive #18 is a newly built end-unit Branthaven townhome offering more than 1,700 sq ft across three stylish levels. Nine-foot ceilings, wide-plank flooring, and walls of windows set an airy tone, anchored by an upgraded kitchen with granite counters, stainless appliances, and generous storage. The great room extends to a private balcony for easy indoor-outdoor flow, while upper-level laundry keeps day-to-day life simple. Four bedrooms and four baths give everyone space of their own, and a double-car garage with a private driveway adds true suburban convenience. The unfinished basement is wide open for storage now or future living space down the road. Set at the quiet end of the row for extra privacy, more sunlight, and additional outdoor area, the home sits minutes from Highway 401, shopping, restaurants, and scenic trails—an easy choice for professionals, growing families, first-time buyers, and investors alike. (id:62616)
59 Brenneman Drive
Baden, Ontario
Escape the hustle and bustle of the city, but not the conveniences! Welcome to this Baden Beauty nestled on a quiet street just minutes from the local school, cafe and trails. As you soak up the curb appeal of this well maintained home, you will enter a spacious foyer with a large closet and perfect ‘drop zone’ for the daily comings and goings. A bright open living, dining and kitchen area awaits complete with fireplace and extra built in for a coffee bar or main floor desk area. A main floor powder room and laundry complete the main floor. Upstairs are two bedrooms with a 4 piece bathroom perfect for guests or the kiddos and a primary suite you will love! Custom built ins to elevate your primary bed are not just beautiful, but functional! Directly off your primary is a large walk in closet and 4 piece ensuite with tons of space to start and end your day in a relaxing way. The basement is tastefully finished to make it whatever you need - a gym, an office, a play room, another tv area - or all of the above! A bathroom rough in is even there if you’d like to finish it! Back up to the main floor, you can step right off your dining room through the sliding glass doors onto a perfectly sized deck for hosting and lounging with still lots of room for growing gardens or playing in the grass! Book your showing today to see this stunning home in person - it will not disappoint!! UPDATES; Furnace and AC 2022, Roof 2020, Windows 2022, Water softener 2022. (id:62616)
452 Westhaven Street
Waterloo, Ontario
Experience thoughtful design and quality finishes in this 2,297 sq. ft. new build by Ritz Homes. This home features 4 spacious bedrooms, 2.5 modern bathrooms, and a double car garage, providing practical space for everyday living. The custom kitchen includes quartz countertops, included appliances, and a functional butler’s kitchen separated by a stylish glass partition. A custom fireplace with textured tile and wood-tone paneling creates a warm focal point in the main living area, while a second fireplace with a Microcement finish adds character to the upper-level flex space. Upgrades continue throughout the home, with engineered hardwood on the main floor, carpet free laminate upstairs, and premium fixtures and hardware throughout. The primary suite includes a balcony, perfect for a quiet morning coffee, and a spa-inspired ensuite with elevated finishes. Large windows invite natural light into every corner, and the landscaped exterior with a concrete pad creates a ready to enjoy outdoor space. This home delivers thoughtful upgrades, functionality, and a modern feel across every level. (id:62616)
6244 Russell Street
Niagara Falls, Ontario
Welcome to this standout executive bungalow in one of Niagara's most prestigious north-end neighbourhoods just steps from both A.N Myer and St. Paul high schools, plus multiple elementary schools. This beautifully decorated, move-in-ready home offers incredible space, flexibility, and long-term potential. The main floor features a bright, functional layout with a welcoming tiled foyer, large family room and dining areas, and an updated trendy kitchen with Cambria quartz countertops, ample storage, and a sunny breakfast nook that walks out to the backyard. Step outside to a two-tiered deck and an on-ground pool perfect for entertaining or laid-back summer days. Three generous bedrooms complete the main level, including a primary suite with walk-in closet and private backyard entrance, plus the bonus of a large main-floor laundry. Downstairs, the fully finished basement includes another bedroom, a full bath, second kitchen, and private walk-up entrance, ideal for in-laws, teens, or future income potential. Set on an irregularly shaped lot with extra rear space, there's room to grow, relax, or explore future opportunities. This is a rare opportunity to own a massive bungalow in a true premium location. (id:62616)
112 Limpert Avenue
Cambridge, Ontario
Welcome to this beautifully updated 3 +1 bedroom, 2-bathroom bungalow in the highly sought-after Hespeler community, offering the perfect blend of charm, functionality, and location. Ideally situated with easy access to Highway 401, and just steps from picturesque walking trails, parks, shops, restaurants, public transit, and more—this home truly offers convenience and lifestyle. This solid bungalow showcases fantastic curb appeal with a custom-built privacy screen, a lush perennial garden, and a nearly-new front porch. The 20' x 30' detached workshop is a rare find—fully equipped with heat, hydro, and a newer roof and eaves (2021)—ideal for hobbyists, a home business, or extra storage. Inside, the home has been professionally updated and freshly painted, offering a bright and inviting open-concept layout. The main level features choice finishes, including crown moulding, acacia hardwood flooring, and LED pot lights throughout the kitchen, living area, and hallway. The heart of the home is a stunning custom oak and granite kitchen complete with a grand bar-height island, rollaway bamboo workspace, and generous storage—perfect for entertaining or everyday living. The updated bathrooms offer modern touches and style. The mostly finished basement includes a bedroom, SECOND KITCHEN, and family room—ideal for an IN-LAW SUITE, MULTI-GENERATIONAL LIVING, or a teen retreat. This turn-key home is perfect for families, down-sizers, or investors looking for a move-in-ready property with exceptional value and versatility. Don't miss your chance. (id:62616)
15 Corsica Street
Kitchener, Ontario
Modern ease meets everyday style at 15 Corsica Street, a three-storey freehold townhome set on a quiet, family-friendly street with no rear neighbours. Three generous bedrooms and two-and-a-half baths give everyone room to spread out, while fresh 2025 upgrades add a touch of luxury: quartz counters and a new backsplash in the kitchen, a fully renovated powder room and laundry, and a main bath finished with quartz, crisp tile and a reglazed tub. Big-ticket items are already handled—furnace in 2016, roof and air-conditioning in 2019, stainless appliances and washer/dryer in 2019—so you can focus on living, not fixing. Open-concept living spaces invite conversation from kitchen to great room to the private backyard. Whether you’re stepping into your first home, welcoming a growing family or rightsizing for the next chapter, this move-in-ready address delivers value, comfort and peace of mind in one of Kitchener’s most convenient location (id:62616)
687023 Highway 2
Princeton, Ontario
Located on the east border of Princeton, this stunning property spans a .66-acre country lot and features a spacious private deck and fishpond. Custom built in 2006, this luxurious brick two-storey home offers approximately 2,220 sq. ft. above grade, along with a finished basement. It boasts four bedrooms, four bathrooms, and a triple car insulated garage, perfect for hobbyists. The main level is adorned with hardwood and tile flooring and includes a large eat-in kitchen with cherrywood cabinetry, an island, and a walk-in pantry. The primary bedroom comes complete with a luxurious five-piece ensuite and a walk-in closet. The second level also includes a convenient laundry room. The lower level features a massive rec room with plumbing for a wet bar, a three-piece bathroom, and a fourth bedroom currently utilized as storage. Additional features and upgrades include two garden sheds, an owned tankless water heater, an owned water softener, a 200-amp service, a backup generator, stereo speakers wired throughout the home, a heated garage (heater requires a repair), a theatre projector system, and a new gas furnace installed in 2022. The property offers quick and easy access to the 403 and 401 highways. (id:62616)
2154 Walkers Line Unit# 8
Burlington, Ontario
Brand-new executive town home never lived in! This stunning 1,747 sq. ft. home is situated in an exclusive enclave of just nine units, offering privacy and modern luxury. Its sleek West Coast-inspired exterior features a stylish blend of stone, brick, and aluminum faux wood. Enjoy the convenience of a double-car garage plus space for two additional vehicles in the driveway. Inside, 9-foot ceilings and engineered hardwood floors enhance the open-concept main floor, bathed in natural light from large windows and sliding glass doors leading to a private, fenced backyard perfect for entertaining. The designer kitchen is a chefs dream, boasting white shaker-style cabinets with extended uppers, quartz countertops, a stylish backsplash, stainless steel appliances, a large breakfast bar, and a separate pantry. Ideally located just minutes from the QEW, 407, and Burlington GO Station, with shopping, schools, parks, and golf courses nearby. A short drive to Lake Ontario adds to its appeal. Perfect for down sizers, busy executives, or families, this home offers low-maintenance living with a $349/month condo fee covering common area upkeep only, including grass cutting and street snow removal. Don't miss this rare opportunity schedule your viewing today! Incentive: The Seller will cover the costs for property taxes and condo fees for three years as of closing date! Tarion Warranty H3630014 (id:62616)

