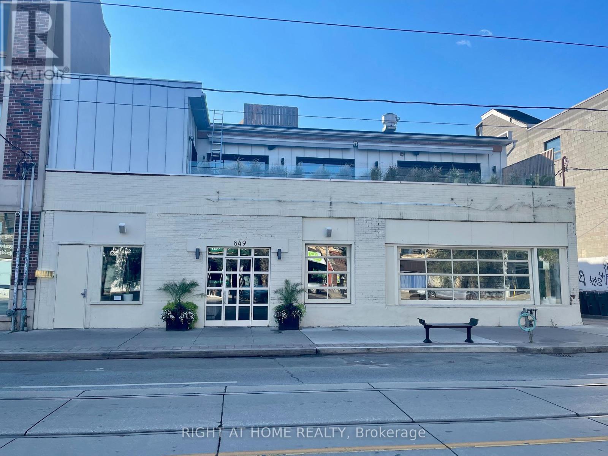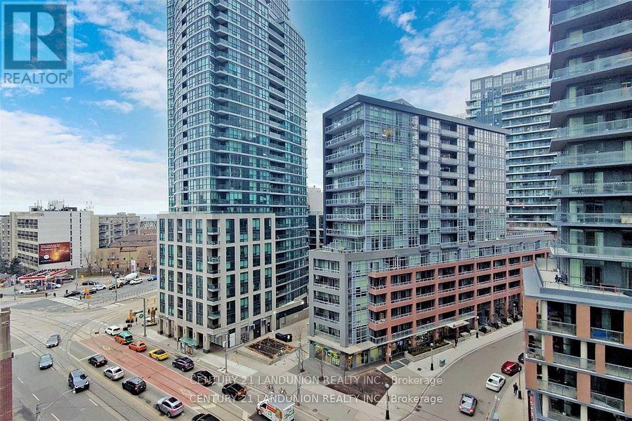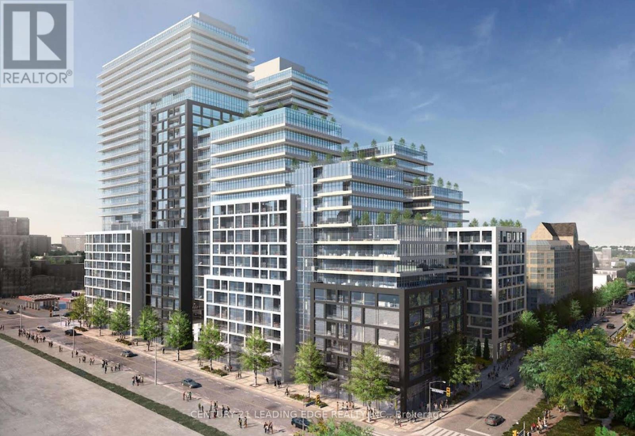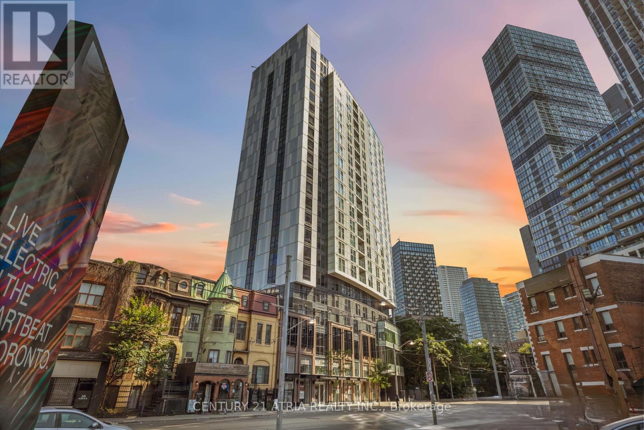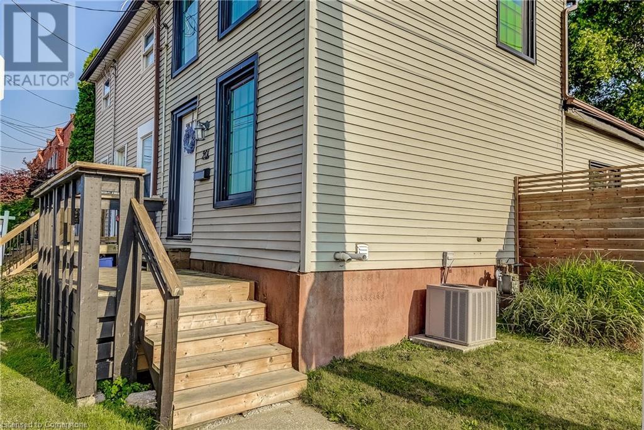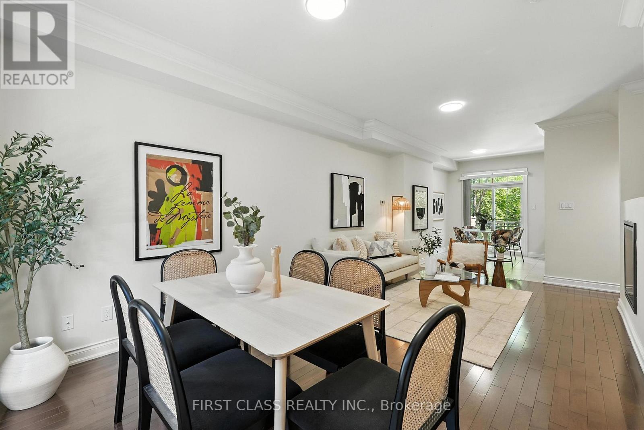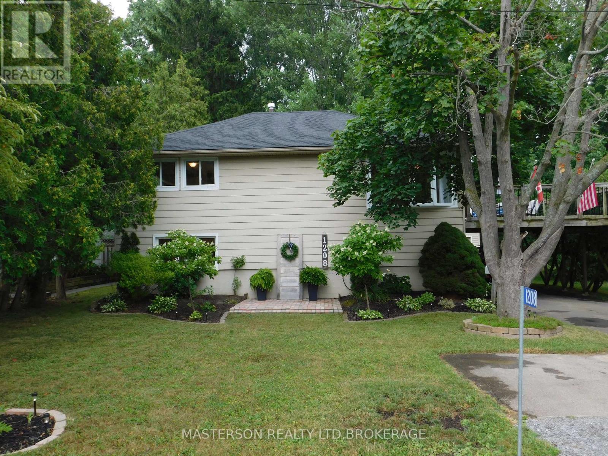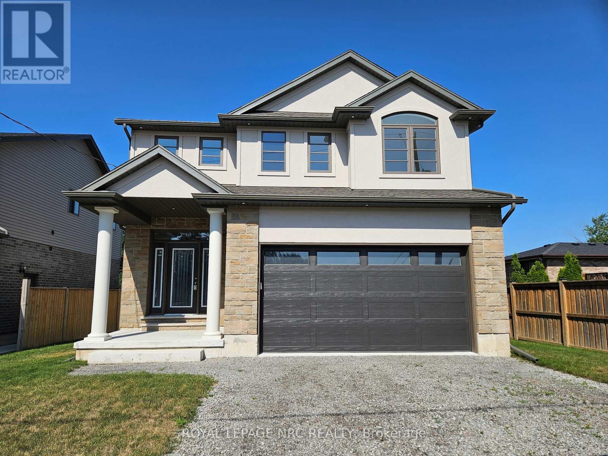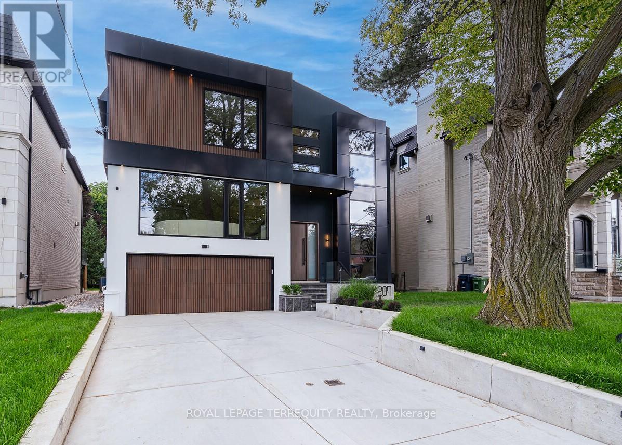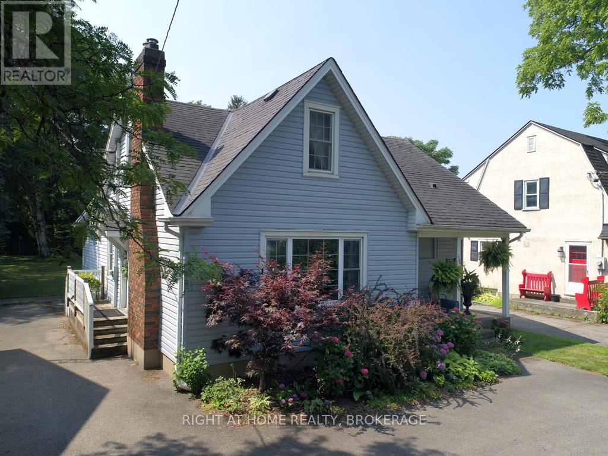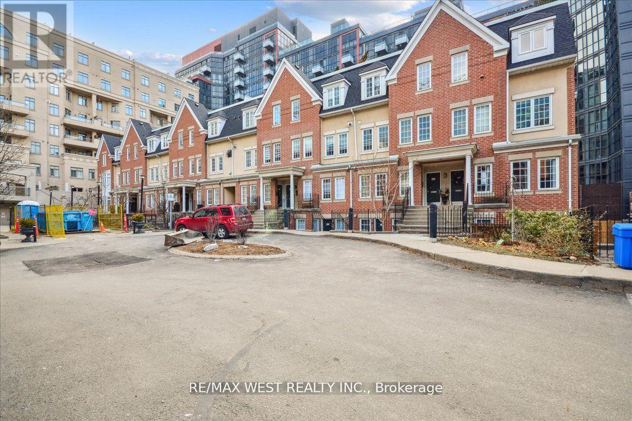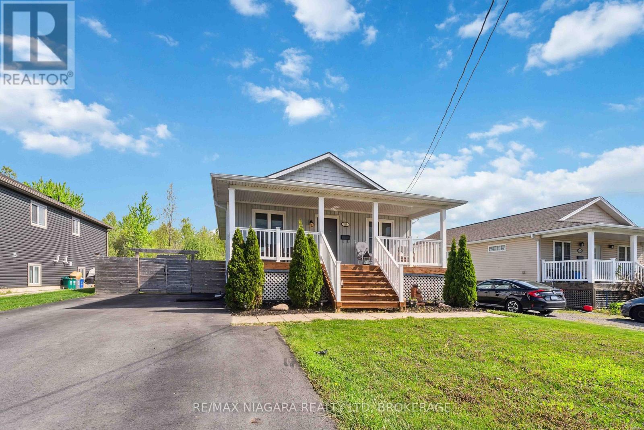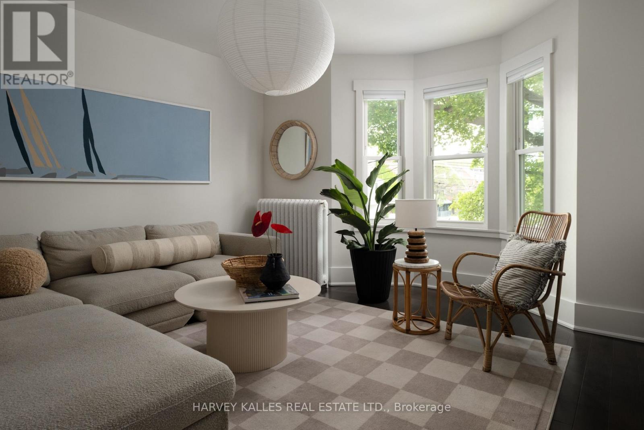158 N King Street N Unit# 502
Waterloo, Ontario
Discover the epitome of modern living at 158 King St N, Unit 502, in the prestigious K2 Condos of Uptown Waterloo. This beautiful and bright unit boasts upscale finishes and panoramic views. Nestled between Uptown Waterloo and the University District, it’s perfect for students and young professionals alike. The custom kitchen cabinetry, quartz countertops, stainless steel appliances, and laminate wood floors exude a cozy and welcoming ambiance. With soaring 9-foot ceilings, floor-to-ceiling windows, and a spacious layout, its prime location offers easy access to Wilfrid Laurier University and the University of Waterloo, with convenient bus stops just steps away. Experience the perfect blend of style, comfort, and convenience in this stunning suite. (id:62616)
98 Harber Avenue
Kitchener, Ontario
Welcome home to 98 Harber Avenue! Centrally located, this VACANT LEGAL DUPLEX is the perfect turnkey investment opportunity or multigenerational living. Offering modern living and exceptional income potential, this versatile property features a spacious 3-bedroom upper unit completely move in ready with large windows providing an abundance of natural light. Head downstairs to a heavily renovated (in 2020) 2 bedroom unit. Each unit features it's own hydro meter, stainless steel appliances and in-suite laundry. With many updates - Furnace/AC/Roof (2017), Eavestrough, soffits, fascia & downspouts (2019), Insulation/Sound proofing/Flooring/Driveway/Appliances (2020) - this home ensures peace of mind for years to come. With a double wide drive-way, there is enough parking for 5 cars, leaving plenty of room for potential tenants. Not only is this an amazing opportunity, this home is also perfectly located close to every amenity you could imagine from Fairview Park Mall, to grocery stores, the movies, multiple restaurants and more. Plus, the community centre, schools and the recently refurbished Wilson Park is just a short walk away. This opportunity won’t last long! Call today for your private tour. (id:62616)
15 - 1958 Rosefield Road
Pickering, Ontario
Great opportunity for Investors, First time home buyers or handy person willing to do the work and get into the market. Conveniently located and walking distance to Pickering Town Centre Mall, Pickering Go Station, Schools and a large variety of entertainment and dining options with easy access to Highway 401. Property requires work TLC (id:62616)
Main Apartment - 1198 Avenue Road
Toronto, Ontario
Welcome To Lawrence Park South! Next Door To Multi-Million Dollar Neighborhood! Walking Distance To Allenby Public School, Top Public And Private Schools, Parks, Shops, Public Transits and more. Approx. 1300 sqft with private entrance. Spectacular 3 Bedrooms, Spacious Living Room and Family Room, Open Concept Kitchen. This Unit Is Spacious, Bright and Well Maintained. Ensuite Laundry, One Backyard Parking Space. Extra Parking Space upon request. (id:62616)
849 Dundas Street W
Toronto, Ontario
Great Opportunity To Invest In A Prime Location. Beautiful Sought After Trinity-Bellwoods. The Existing Tenant Is In A Lease Agreement Ending On June 30 2026. (id:62616)
902 - 19 Bathurst Street
Toronto, Ontario
The Lakeshore is one of downtown Torontos most luxurious waterfront residences! This bright and functional west-facing 1-bedroom unit features a spacious walk-in closet, breathtaking lake and city views, and an oversized balcony (505 sf interior + 97 sf balcony). Enjoy 9' ceilings, a modern open-concept kitchen with quartz counters and integrated Bosch appliances, and a spa-inspired marble bathroom. Over 23,000 sf of hotel-style amenities. Located above a 50,000 sf flagship Loblaws and 87,000 sf of essential retail. Steps to TTC, the waterfront, parks, schools, library, community centre, King West & more. Walk to CN Tower. Easy access to highways! (id:62616)
1617 - 33 Harbour Square
Toronto, Ontario
Live where the city meets the lake! Welcome to the iconic 33 Harbour Square, one of Toronto's premier waterfront residences. This bright, beautifully updated suite offers floor-to-ceiling windows with serene garden and city views. Laminate flooring. Updated kitchen and washroom. All utilities included yes, even cable and fibre-optic internet! Enjoy resort-style amenities: saltwater pool with terrace; views of the lake and city, sauna, squash courts, fitness centre, 24/7 concierge, party room, library, guest suites, hobby room & more. Complimentary shuttle bus service to major downtown locations. Walk/Bike score of 100! Take a ferry to the island any time with the terminal right beside you! Steps to TTC, Union Station, the PATH, Scotiabank Arena, Financial District, dining, cafes, trails, and the lake. Short distance from Rogers Centre, CN Tower, HTO Parks, Toronto's Music Garden, the Harbourfront Centre, Sugar Beach, St. Lawrence Market, and Berczy Park. Luxury, convenience, culture, and lifestyle in one unbeatable location. (id:62616)
608 - 100 Dalhousie Street
Toronto, Ontario
Welcome To Social By Pemberton Group, A 52 Storey High-Rise Tower W/ Luxurious Finishes & Breathtaking Views In The Heart Of Toronto, Corner Of Dundas + Church. Unit Features 1+Den, 2 Bath W/ Juliette Balcony and South Exposure. Den can be 2nd bedroom with closet. Open Concept Layout W/Floor-to-Ceiling Windows. Modern Kitchen W/Quartz Countertop, Backsplash & B/I Appliances. Quartz Vanity Top in Baths. 9' Ceiling and Laminate Flooring. Steps To Public Transit, Boutique Shops, Restaurants, University & Cinemas! 14,000Sf Space Of Indoor & Outdoor Amenities Include: Fitness Centre, Yoga Room, Steam Room, Sauna, Party Room, Barbeques +More! (id:62616)
2607 - 181 Wynford Drive
Toronto, Ontario
Bright Gorgeous Renovated (2020) CORNER UNIT. Unlike Anything in the Area. Enlarged Kitchen, Open Concept, Designer Approved. This Suite Was Originally a 2+1.It has Been Elegantly Reimagined into a Spacious, Open-Concept 2 Bedroom with Large Dining Room, the Design Creates an Oasis in the Sky. The expansive Living Area Offers a Multitude of Layout Options, Flooded with Natural Light All Day Long. The Large Primary Suite Features a Walk-In Closet and Ensuite Bath, and Custom Closet Storage Throughout. With Included Parking, This One-of-a-Kind Condo Stands Out from the Ordinary. (id:62616)
5108 - 501 Yonge Street
Toronto, Ontario
Luxury Living with Breathtaking Views. this functional unit features floor-to-ceiling windows, sleek laminate flooring, and a modern kitchen with granite counters, designer cabinetry, and stainless steel appliances. The den offers the perfect space for home office or study. Private balcony to enjoy east-facing Views of Toronto's skyline and serene waterfront. Exceptional amenities including rooftop pool and terrace, Zen garden, fitness centre, yoga studio, pet spa, and hot/cold plunge pools. Nestled in Torontos vibrant core. Steps from subway stations, TTC, Queens Park, UofT, TMU, Eaton Centre, and restaurants. Photos were taken when unit vacant for reference. (id:62616)
2506 - 33 University Avenue
Toronto, Ontario
Welcome to Empire Plaza at 33 University Avenue, in the centre of Toronto's financial, business, sports and entertainment districts! 1820 Sq ft 3+1bedroom of luxury living - located at the south-east corner of University and Wellington, the building's sweeping circular structure and bowed facade of carmen red granite and tinted blue glass has created a proud landmark on the grand boulevard of University Avenue. The Empire Plaza condominium is the epitome of refined living - with 24 hour security, fitness room, free visitor parking, rooftop patio, hair salon, sandwich and coffee shop, on-site management team and a committed Board of Directors that have served to promote and enhance this distinguished condominium residence. Easy to show, ready to move in! (id:62616)
1110 - 25 Telegram Mews
Toronto, Ontario
Welcome to this beautiful 1+1 bedroom, in the heart of Fort York offering smartly designed living space in the popular Montage Building. Enjoy amazing value with in a vibrant downtown location. This unit features a bright, open-concept layout with a separate den perfect for a home office setup. The primary bedroom has laminate flooring, and the open balcony. Just steps to the Financial District, Waterfront, King West, Rogers Center, TTC, and Subway. Amenities include Gym, weight room & yoga studio, Indoor pool & hot tub Rock climbing wall & BBQ terrace, Karaoke room, billiards room & TV room, Theatre, party room, visitor parking. A perfect space for professionals or first-time buyers looking for comfort, convenience, and community in one of Toronto's most connected neighbourhoods. (id:62616)
4108 - 1 Bloor Street E
Toronto, Ontario
Top Lifestyle At Toronto's Iconic One Bloor. Live In The Bullseye Of The City. Bright Corner Unit Breathtaking Panoramic Views Overlooking Bloor/ Yonge/ Yorkville With Tremendous Natural Light. Spacious 2 Bedroom + 2 Bathroom condo with efficient layout. High ceilings. Both Bedrooms Have Picturesque Windows. The modern kitchen is a chef's dream, featuring Granite Counter Tops And a Large Dining Island, Top Of The Line Appliances, making meal preparation a delight. Beyond the high-end finishes, this condo also includes a dedicated locker and a parking spot (Unbeatable value in Downtown Core Area). 27000 Sq Ft Of World Class Amenities With Indoor/Outdoor Pool! Direct Access To 2 Subways. Steps To Yorkville, U Of T, Ryerson, Eaton Centre, Dundas Sq, H-Mart, Longos. At The Heart Of The Luxurious Living. Students and Newcomers are welcome. Move In And Enjoy (id:62616)
216 - 35 Saranac Boulevard
Toronto, Ontario
Finally a condo that actually feels like a home. This brilliantly laid-out 2-bedroom + den suite offers 900 sq/ft of thoughtfully designed living space, with room to live, work, entertain, and actually stretch out. No tiny box rooms or hallway dens here just smart space that makes sense. Both bedrooms are generously sized, the primary features a walk-in closet and full ensuite, and the open-concept kitchen flows into the living area with ease. Two full bathrooms mean no negotiating over mirror time, and the den is large enough to serve as a proper dedicated home office (yes, with a real desk and chair!). Includes 1 underground parking space and a storage locker for all the extras life throws at you. And for that fresh move-in feeling the unit will be professionally cleaned before possession. The location? Ultra convenient. Just steps to TTC, Lawrence West subway station, and Lawrence Plaza with 24hr Metro, Shoppers, banks, and everyday essentials right across the street. Need a little retail therapy? Yorkdale Mall is just minutes away. Quick access to Allen Rd and Hwy 401 makes commuting a breeze. Nearby parks, schools, community centres, and even the hospital round out the neighbourhood's many perks. Whether you're a first-time renter, downsizer, or just done with squeezing into less-than-functional spaces this one checks all the boxes. Clean, spacious, smart, and superbly located. (id:62616)
1503 - 10 Northtown Way
Toronto, Ontario
Welcome to 10 Northtown Way, Unit 1503, a bright and modern 1+1 bedroom, 1-bathroom condo offering 600 sq. ft. of stylish living space in the heart of North York. The open-concept layout features large windows that flood the living and dining areas with natural light, creating a welcoming and spacious feel. The modern kitchen is equipped with sleek appliances, ample storage, and a breakfast bar, perfect for both casual dining and entertaining. The den offers the flexibility to be used as a home office, guest room, or additional living space. Step out onto your private balcony and enjoy stunning views of the city skyline ideal spot for relaxation. Building amenities include a 24-hour concierge, state-of-the-art fitness center, indoor pool, party room, and ample visitor parking. Located just steps from Yonge Street, you'll have easy access to subway stations, shops, restaurants, and entertainment. With Mel Lastman Square, North York Centre, and Empress Walk nearby, this location has it all. Commuting downtown is easy with close access to public transit and major highways. (id:62616)
136 - 135 Lower Sherbourne Street
Toronto, Ontario
Rare Opportunity - Excellent Parking Space Located On Level 6 At 135 LOWER SHERBOURNE ST W Toronto ON. Premium Spot With Easy Access To The Elevator Entrance And Exit. For sale for OWNERS AT 135 LOWER SHERBOURNE ST W. Toronto ON (id:62616)
1705 - 89 Mcgill Street
Toronto, Ontario
Tridel Luxury Condo In The Heart Of Downtown Toronto! 2 Bdrm 2 Full baths, N/E Corner Unit, Floor To Ceiling Windows, Bright And Spacious, Large Balcony Facing Unobstructed East View. Modern Kitchen With Built-In Appliances. Laminate Floor Thru-Out. Great Location, Close To Everything - 96 Walk Score And 100 Transit Score. Next To Toronto Metropolitan University & U Of T, Steps To Subway Station/Ttc, Restaurants, Shops & Entertainment. Amenities Including: 24Hr Concierge, Yoga Studio, Gym, Rooftop Patio, Visitor Parking And More !! 1 Parking and 1Locker. Freshly Painted in 2025. (id:62616)
2515 - 8 Park Road
Toronto, Ontario
Welcome to Yorkville living at its finest, where style meets convenience at 8 Park Road. This beautifully renovated 1-bedroom + den suite is a boutique gem, thoughtfully customized by the owner and not a flip property. Situated in the heart of Toronto's most desirable neighbourhood, this suite offers a perfect blend of smart design, modern features, and unbeatable location. Inside, you'll find a functional open-concept layout with soaring ceilings, floor-to-ceiling windows, and a private west-facing balcony, ideal for enjoying sunset views. The living and dining area provides generous space for relaxing or entertaining, while the updated kitchen features full-sized stainless steel appliances, a fridge with a built-in water dispenser, sleek shaker-style cabinetry, and waterfall quartz countertops. Energy-efficient LED pot lights, a smart thermostat, and even a smart toilet add thoughtful convenience and modern flair. The spacious bedroom includes a double closet and easy access to a renovated 4-piece bathroom with an accent shower niche, offering a spa-like feel. The separate den is perfect as a home office, guest space, or reading nook. Additional features include wide-plank hardwood-look luxury vinyl flooring, motorized blackout blinds, and a brand-new stacked washer and dryer in a dedicated laundry area. Enjoy direct indoor access to the Yonge and Bloor subway lines, Longos, GoodLife Fitness, shopping, dining, and entertainment. All-inclusive maintenance fees cover hydro and water, with access to incredible amenities: a recreation lounge with 90 TV and a pool table, library, party room, 16-person boardroom, and one of Toronto's largest rooftop patios with BBQs. Just steps to U of T, TMU, financial institutions, and more, this suite is an ideal home or investment in one of the city's most connected locations. (id:62616)
3rd - 303 Lonsdale Road
Toronto, Ontario
1 BEDROOM APARTMENT in Forest Hill Village. Quiet one bedroom apartment in a 3 storey home, in the heart of Forest Hill - one block east of Spadina Road at Russell Hill Rd. Steps from Forest Hill Village shopping area, restaurants and transportation. Walking distance to TTC and Cedarvale Ravine. Unit located on 3rd floor with private entry. S. steel fridge, induction cooktop, oven, microwave. Private washer/dryer in basement. Non smoking building. No Pets allowed, Tenant pays for Hydro on separate meter. (id:62616)
2310 - 219 Dundas Street
Toronto, Ontario
Enchanting studio suite with an unobstructed view of the city! Located in the heart of Downtown Toronto + Built in 2021 by renowned, award-winning builder Menkes + This unit includes 1 PARKING (valued at $75,000; can be sold separately or leased for additional income) and 1 LOCKER + 401 sq ft of interior living space + Laminate flooring throughout + 2 spacious closets + Juliette balcony + Functional and open concept layout + Exquisite washroom and kitchen finishes + Excellent location! Transit score: 100/100, Walk score: 99/10, and bike score: 99/100, 5 min walk to TMU, 7 min to UofT + Steps to TTC subway station, No Frills, Metro and Freshco grocery stores, Eaton Centre Shopping Centre, Hospitals, the underground PATH, parks, 24/7 streetcar (Yonge AND Dundas), and restaurants + STATE OF THE ART AMENITIES: 24hr Concierge, gym, rooftop deck/garden, theatre room, kickboxing studio, yoga room, visitor parking, guest suites, BBQ area, on site property management + Stunning modern and chic lobby Includes: All existing appliances, stove, range hood, washer/dryer, dishwasher, light fixtures, 1 parking, 1 locker. Photos are virtually staged (id:62616)
201 Barton Street W
Hamilton, Ontario
This cute downtown semi-detached is an incredible opportunity for first time home owners and investors alike. Located on a beautiful corner lot in an up and coming area this 2 Bed 1 Bath house is an amazing chance you don't want to miss. Minutes from the highway and the go train this location offers flexibility of city living without the congestion. The kitchen features a massive window letting in tons of natural light and the gas stove makes cooking a pleasure. Outside, unwind in your private, fenced backyard and the backyard patio is perfect for entertaining with a mudroom to keep the inside clean. Easy walking distance to plenty of amenities, schools and parks you’ll enjoy both convenience and charm. Pre-Home Inspection report will be available and a rebate up to $4000 to be applied to: closing costs, decorating, renovations, property taxes, or an interest buy-down benefit (id:62616)
1611 - 188 Fairview Mall Drive E
Toronto, Ontario
This is More Than a Fair View - It's Luxury Served with a Skyline Cue! Corner unit sunlight and CN Tower in sight... This place? It's got BDE - Big Dream Energy. Tired of cookie-cutter condos that feel meh? This sun-soaked 2yrs new premium suite with 2 full bedrooms is anything but ordinary with windows on two sides, grand 9-foot ceilings, and 2 balconies, it delivers serious light & space. The main terrace balcony flows across one whole side of the suite, from the living room to the bedroom, with clear south east facing 180 degree views on full display (and yes, that's the CN Tower making a cameo, just to flex your city status a little...) The second balcony is a private escape, ideal for sunrise coffee sips. Inside, despite being steps from the DVP & Don Mills Subway Station, the suite is shockingly quiet.... Like, did the city shut down? That quiet. The pretty kitchen is functional & clever, with sleek stainless steel appliances, a movable island that adapts to your lifestyle, with plenty of counter & storage space. Cooking, serving, or dancing around with a glass of wine, this space gets it. Perfect for WFH days, midday naps, or ignoring Slack with intention. And the building? No slouch. There's a modern gym, party room, rooftop terrace, & even a rec room for when your social battery hits 5%. The suite comes with a convenient storage locker to keep your seasonal gear out of sight but within reach. (Looking at you, inflatable paddle board.) You're also walking distance to everything you need & more -- Fairview Mall, groceries, cafes, parks & top-rated schools like Kingslake & Brian PS. With a Walk Score of 85 & Transit Score of 77, you're connected, mobile & always one step ahead of traffic. CN Tower in view, the energy's bright, come for the glow, stay for the life done right. (id:62616)
23 Slingsby Lane
Toronto, Ontario
Welcome to 23 Slingsby Lane, a rarely offered three-bedroom townhome where each bedroom features its own private ensuite bathroom. This original-owner home is thoughtfully designed and meticulously maintained, offering both comfort and functionality. The bright, south-facing layout fills the interior with natural light, while the sought-after inner unit location ensures privacy and a peaceful setting.The main floor features an open-concept living and dining area with hardwood flooring, seamlessly connecting to a modern kitchen and breakfast area. A walk-out leads to a private, elevated deck that overlooks a landscaped courtyardperfect for outdoor dining or quiet moments.On the second floor, you will find a spacious family room with abundant natural light, a skylight, and a convenient laundry area. The primary suite is a true retreat with a double closet and a spa-like 5-piece ensuite. The rare tandem two-car garage with direct access provides excellent storage and convenience.Located just steps from Finch Subway and GO Station, with bus service at your doorstep, and minutes to highways 401 and 404, this home offers unmatched connectivity. Top-ranked schools, parks, and premier shopping destinations are all within easy reach, making this residence an exceptional opportunity in one of North Yorks most desirable communities. (id:62616)
100 Watershore Drive Unit# 19
Stoney Creek, Ontario
Don't Miss This Rare Lakefront Bungalow on the Shores of Lake Ontario. Welcome to a truly exceptional opportunity— an exquisite 2,841 sq. ft. lakefront bungalow perfectly positioned along the sparkling shoreline of Lake Ontario offering breathtaking panoramic views. This brand-new floor plan has been meticulously crafted to maximize lake views and everyday livability. With 10' ceilings, 8' solid-core interior doors, hardwood floors, upgraded tile throughout, and an elegant oak staircase- this home exudes sophistication. The chef-inspired kitchen is as functional as it is striking, featuring extended-height cabinetry with crown moulding, premium quartz countertops, a stylish backsplash, and a large central island— ideal for both casual meals and upscale entertaining. As a purchaser, you’ll have the rare opportunity to fully customize your finishes at our brand-new design studio, guided by our expert design consultant and curated selection of elevated materials. An open-concept layout anchors the home’s living and dining areas, centered around a 46” gas fireplace with a stained wood beam mantle. Floor-to-ceiling lake-facing windows flood the space with natural light and showcase the unmatched views. Step through to the covered rear patio and enjoy year-round relaxation beside the water. Wake up to panoramic lake views from the luxurious primary bedroom, complete with a spa-like ensuite featuring a freestanding soaker tub, custom glass shower, dual vanities, and quartz countertops. Not to mention two additional bedrooms offering ensuite privilege and premium finishes, and a stylish 2-piece powder room. This home offers both peaceful lakeside living and convenient access to QEW, top-rated schools, shopping, and daily amenities. Enjoy the security of a sloped, granite capped revetment wall designed by a coastal engineer— a premium shoreline upgrade designed to safeguard your investment. *This home is pre-construction. Estimated closing 12 months after purchase. (id:62616)
60 Cloverleaf Drive Unit# 9
Ancaster, Ontario
Available for occupancy on October 1st, 2025, Tenant responsibilities include all utilities and cost of water heater's rental fee ($45/month). Interested applicants must submit a comprehensive Equifax report, proof of income, references, and a detailed rental application for consideration, Charming townhome nestled in the coveted Meadowland neighborhood, offering a serene backdrop overlooking a picturesque ravine. Enjoy the convenience of walking to the nearby shopping center and easy access to the Linc and Hwy 403, making commuting a breeze. Step inside to discover open rise stairs adorned with wrought-iron spindles, adding a touch of elegance to the interior. The gourmet maple eat-in kitchen is a culinary delight, featuring luxurious granite countertops and a convenient breakfast bar. Retreat to the spacious master bedroom complete with an ensuite bathroom and a generous walk-in closet, providing a haven of comfort and privacy. The fully finished walkout basement boasts a versatile rec room and sliding doors leading to a charming cobblestone patio, perfect for outdoor relaxation and entertaining. (id:62616)
541 Sixteen Mile Drive
Oakville, Ontario
Beautifully Maintained Luxury Townhome In Sought-After North Oakville, Featuring 9-Foot Ceilings, Hardwood Flooring, A Sleek Modern Kitchen, And Professionally Curated Designer Finishes Throughout. Highlights Include A Fully Finished Basement, Upgraded Limestone Front Porch For Added Privacy, Epoxy-Coated Garage Floor, And Recent Updates Such As A High-Efficiency Furnace, EV Charger, And Dishwasher. Ideally Located Within Walking Distance To Three Shopping Plazas, The Newly Opened Sixteen Mile Sports Complex, And Top-Rated Schools. Enjoy Easy Access To Parks, Trails, And Major Highways (407/401/QEW), With Oakville Place Mall, The GO Station, And Oakville Trafalgar Memorial Hospital Just Minutes Away. Furnishings Negotiable. (id:62616)
1201 - 26 Olive Avenue
Toronto, Ontario
Location! Location! Location! Welcome to urban living at its finest in the prestigious Princess Place Condos, at the bustling intersection of Yonge and Finch. This charming One bedroom + spacious Den is perfect for use as a home office, library, or flexible space to suit your needs + 1 parking that can fit pick up truck + 1 locker offers the perfect blend of comfort, convenience & style. Condo fees include all utilities: Hydro, heat, water Plus common elements, parking, locker, building insurance. Yes, you read it right!! It is an Investor's delight or First Time buyer's dream. Don't miss out on this opportunity to own an urban paradise in one of most sought-after locations. Well-appointed kitchen overlooks the living/dining, features a convenient breakfast bar, perfect for casual dining and that morning coffee. This bright and spacious unit offers a well-designed layout, floor-to-ceiling windows, and soaring 9' ceilings that fill the space with natural light. With upgraded SS appliances, walnut flooring, kitchen, stand in shower with rain shower head, new dryer & washer, built in media unit and updated baseboard and door trim. Primary bedroom boasting ample storage space with its double closet having built-in shelves. Building amenities include: Party Room, Gym (newly added workout machines), Party/Meeting Room, Game room and additional facilities, ample 'Free visitor parking' and 24/7 gatehouse concierge. This is very well maintained and managed condo. Condo reserve funds exceed $3 million. Just steps to Finch Subway Station and GO bus terminal. Walk to a 24-hour Metro grocery store, Goodlife fitness, restaurants, shops, parks, and more. This location offers unparalleled convenience. Go for a stroll & visit nearby shops, shows and entertainment. Take the transit downtown/to school, or conveniently jump onto highway 401 in minutes. This beautiful unit is in 'Ready to move-in' condition. You can't go wrong with this lovely piece of Real Estate. A True Gem. (id:62616)
609 - 39 Roehampton Avenue
Toronto, Ontario
Must See! Premium 3-Bedroom Corner Unit in the Heart of Yonge & Eglinton. Only 2 year new! This sun-filled, spacious corner suite offers breathtaking views and unmatched convenience. Featuring 9-foot smooth ceilings and floor-to-ceiling windows, the unit is drenched in natural light throughout the day. Outfitted with blackout roller blinds, perfect for restful nights. Enjoy future direct indoor access to the Eglinton Subway Station, shops, restaurants, and top-rated schools all at your doorstep. Highlights Include: Premium integrated high-end appliances, 24-hour concierge service, Stunning outdoor terrace with BBQ Area, & movie theatre. Fully equipped gym & guest suite. Indoor children playroom & pet spa, Conference room & free visitor parking. Unbeatable access to TTC. Live in luxury, comfort, and convenience all in one of Torontos most desirable locations.The furniture is virtually staged. (id:62616)
206 - 781 King Street W
Toronto, Ontario
Welcome to Gotham Lofts where heritage charm meets modern design in the heart of King West. This rare 625 sq ft 1-bedroom, 1-bath residence features soaring 11'9" post-and-beam ceilings, exposed century-old brick, and a striking steel spiral staircase that creates a dramatic focal point and stunning lime washed walls. The updated kitchen is equipped with stainless steel appliances and ample storage. Oversized west-facing windows flood the space with natural light, creating an ideal setting for both living and working. This boutique hard loft building offers amenities including a fitness centre, party room, and visitor parking. Located steps from the best of King and Queen West, Trinity Bellwoods Park, and the 504 streetcar, this is a rare opportunity to own a true hard loft in one of Torontos most desirable neighbourhoods. Includes parking and locker. (id:62616)
12 Chestnut Street E
St. Catharines, Ontario
Cape Cod style house with rear yard fenced in area with storage shed. 3 bedroom home with owners living it in for over 25 years! 3 car parking pad on Chestnut lane behind house. 100 amp service, roof replaced in 2009, converted to gas furnace in 2021. (id:62616)
B - 12 Shores Lane
Fort Erie, Ontario
Move in and start making summer memories! This stunning end-unit Villa Townhome in The Shores offers the perfect blend of modern comfort and effortless coastal living. Designed with an efficient and stylish layout, this 1,147 sq. ft. upper-level unit features 2 bedrooms, 2 baths, and an inviting sunrise-facing covered balcony the perfect spot to sip your morning coffee or unwind with a glass of wine. Bonus: There's even a peekaboo view of Lake Erie from your balcony! Enjoy the oversized garage (10' x 33.8') with ample storage, plus a full-height basement for added versatility. A true low-maintenance dream, this home includes a paved driveway, sprinkler system, and exclusive use of a portion of the backyard so you can focus on enjoying life, not yard work! Inside, you'll find numerous upgrades, including wood-look vinyl flooring throughout, quartz countertops, an upgraded kitchen with custom cabinetry, and a stylish island. The bright and airy open-concept design creates a welcoming atmosphere, perfect for entertaining or simply relaxing in style. Life at The Shores is all about community and convenience. Nestled within the award-winning South Coast Village, this unique development boasts a clubhouse, library, common area for gatherings, fitness space, and a sports court with a swimming pool on the way! Its an active, social, and friendly neighborhood where you'll feel right at home. And the location? Unbeatable! Just steps from the revitalized Crystal Beach Village, you're moments from Waterfront Park, the new Bay Beach Park with its Caribbean-quality sand, charming shops, trendy restaurants, and historic Ridgeway. Plus, you're close to the QEW, the U.S. border, and less than 90 minutes from Toronto! Don't miss this chance to experience the best of beachside living in The Shores schedule your private tour today! (id:62616)
5510 Belmont Avenue
Niagara Falls, Ontario
Spacious Bungalow surrounded by Nature, Ideal Location! Welcome to this beautifully maintained large bungalow tucked away on a quiet dead-end street directly across from a public school and surrounded by expansive green space. This home boasts stunning curb appeal, an open-concept layout with soaring vaulted ceilings, and three generously sized bedrooms perfect for family living. Enjoy a bright and versatile bonus room on the main level, ideal for a home office, playroom, or second living area. Just minutes to Highway 420, you'll love the peaceful setting without sacrificing convenience. Don't miss your chance to own this private retreat in a prime location! Estate sale. Property being sold in "as-is, where-is" condition by estate trustee. Seller has not lived in the home and makes no representations or warranties. Buyers to complete their own due diligence. (id:62616)
44 Jarvis Street
Fort Erie, Ontario
Wonderfully renovated commercial building in the heart of a rejuvenating Bridgeburg commercial district. This brick building is very solid and provides an awesome opportunity for anyone looking to invest in the future of Bridgeburg. 1122 sq foot one story building has refinished original wood floors, high ceilings with a tin looking ceiling and new vintage looking lighting, feature walls, crown moulding and a new air conditioner unit. Classic glass storefront evokes nostalgia. Features a 2pc washroom and separate sink hookup. Full height basement has a 2pc bath and provides ample storage under 3/4 of the building. Most updated plumbing, wiring and heating. Rear parking for 4 cars. Zoning is C2A and would allow for the creation of an apartment at the rear of the space (to be verified by purchaser). The Town has recently spent millions of dollars completely redoing the Jarvis St. business area with all new sidewalks, infrastructure, parking, flowers, etc...which has further amplified a sense of renewal and optimism. Bridgeburg has all the ingredients to once again thrive! Access to the river, parking, key anchor tenants including banks and the post office, and a fresh wave of new and exciting businesses and restaurants. A number of buildings have recently undergone amazing renovations and other additions are in the works. 44 Jarvis St. is currently home to excellent commercial tenants who are amazing tenants and additions to the community and would love to stay, which would make your investment all that much easier. A brand new roof installed in April of 2025 and is included in the purchase price. Building only. Business is not for sale. (id:62616)
1208 Benner Avenue
Fort Erie, Ontario
Unique 3 bdrm 2 bath raised bungalow. This nicely updated and well maintained home has no levels below grade. It is situated on a large L- shaped lot. The main level has an open concept kitchen and living room. The kitchen features lots of cupboards, and plenty of counter work area. There is a panoramic view with great site lines to the backyard. The main level also features two good sized bedrooms, and a four piece bath. Sliding doors from the kitchen access the raised deck which is the roof of the attached carport. The deck is a great area to relax or have dinner during the warm months. The deck also has stairs to access the backyard and patio area. Stairs from the kitchen accesses the lower floor. This area has the oversized primary bedroom. From the primary bedroom you can go out to the back patio via sliding doors. The lower area has a very large three piece bath which can be accessed from the family room and also from a door in bedroom. The lower level also has cozy family room , as well as a laundry area and partitioned room with furnace and hot water tank. The back yard is large, and has been very nicely landscaped and decorated. The detached single garage currently used as a work shop and storage. Behind the garage is the extended L-- portion of the property. Its a great area for kids, or dogs. You could possibly put a work shop or large shed, on this section ( if permitted). Plenty of room to construct a building for a home based business ( if legally permitted). Great for family get togethers or reunions. The home has had a number of updates i recent years-- electrical-2024, hotwater tank 2025, roof 2023. ** This is a linked property.** (id:62616)
1107 - 30 Nelson Street
Toronto, Ontario
Bright And Spacious Corner Unit, Great Layout, 2 Separate Bdrms 2 Baths, 9 Ft Ceiling W/Floor To Ceiling Windows, Facing Southwest W/ Lots Of Sunshine, Located In Financial & Entertainment Districts. Building Including: Outdoor Pool, Rooftop Patio With Hot Tub, Gym & Fitness Studio, Yoga, Sauna, Billiards, Dining Room W Server, Lounge & Media & Party Rooms. (id:62616)
4705 Lee Avenue
Niagara Falls, Ontario
Stunning New Build on Premium 48x148 Lot! Currently under construction and nearing completion - this is your last chance to choose cabinet finishes! This beautifully designed 2-storey home offers over 2,400 sq.ft. of finished living space, 3 bedrooms, 2.5 bathrooms, and a finished lower-level rec room, perfect for a growing family. The bright, open-concept main floor features 9-ft ceilings, a spacious foyer, 2-piece bath, and a family-friendly layout with a dining area and kitchen with plans to include an island and pantry. Upstairs, the primary suite boasts a walk-in closet and a 4-piece ensuite with double sinks. Two additional generous bedrooms, a 4-piece main bath, and convenient second-floor laundry complete this level. The partly finished basement adds a large rec room, rough-in for a 3-piece bath, and potential for a 4th bedroom. Exterior highlights include stylish stone and stucco finishes, a covered rear patio, and a double-wide driveway all set on a spacious, fenced yard. Notable features: oak staircases with iron spindles, tray ceilings, and 19 recessed lights. Built by a trusted local custom home builder. Located in a great central area and just minutes from parks, schools, shopping, public transit and the QEW. (id:62616)
155 Russell Avenue
St. Catharines, Ontario
AN ABSOLUTE MUST SEE INTERIOR! Newer 260 sq. ft. addition to expand the kitchen & a 492 sq.ft. fully permitted accessory apartment in the basement. Stunning throughout. Unassuming 2 storey home with a large veranda reminiscent of days past but where a cheerful hello to a neighbour isn't a forgotten nicety. The desirable Fitz Neighbourhood (check out the website fitzgeraldneighbours.ca) is quite walkable to have a coffee at the trendy local bistro, grab a pizza from a local well known chef or bike over to the Fairview Mall for all your needs. Inside the house you will be pleased to see that everything is updated but with a careful eye to preserve the character of the home. Spacious entrance w/powder room, living room to the right, full dining room & then a eye popping expanded and fully renovated kitchen completed by a large island with wood grain accent countertop, Quartz counters along the cabinets, S/S appliances, skylights, garden doors to the deck & backyard. The kitchen has an open area of the room that the owners use as a home office. Upstairs has 3 bedrooms with original hardwood and a 4 piece bathroom. Walk outside to the West side of the house and you are heading into the private entrance to the Accessory apartment. This unit was built with permits from the city, is in excellent condition and totally legal for occupancy. The current & very excellent tenant has been there since it was built approx. 3 years ago. Tenant pays for hydro in addition to the monthly rent. Into the rear yard and discover how pretty it is with lots of room for a trampoline, garden, etc. Don't miss living in one of the most desirable neighbourhoods in central St. Catharines. Close to Catherine Street Park, Carol Disher Leash Free Dog Park, Fitz Community Garden, Harriet Tubman Public School, Terry Fox Trail & more. Check it out for yourself and then grab a coffee & sandwich before heading home. Its not just a house, when you live in a neighbourhood you never want to leave. (id:62616)
207 Newton Drive
Toronto, Ontario
A brand new house that redefines luxury living in Newtonbrook East. Prepare to be swept off your feet by this showstopping, designer finished residence in one of the most coveted neighbourhoods with spanning over 6500 sqft of flawless floorplans (bsmnt area included). This contemporary architectural gem blends sophistication, comfort and functionality. This home offers privacy and serene, uninterrupted views from the moment you arrive-greeted by its striking modern facade and elegant flagstone steps. Inside you will find an expansive, light-filled layout w/soaring ~11' ceilings on main plus 10' ceilings upstairs and ~9' in basement, offering a grand, airy feel. Natural hardwood floors on main & 2nd & designer finishes and elegance to every space. The chef-inspired kitchen features Natural C/T, outfitted with Miele appliances, custom cabinetry, oversized island &huge eat-in area and open-concepted family area, anchored by a gas fireplace, is flooded with natural light from enormous window & glass door that overlook the lush backyard oasis creating a perfect setting for everyday living & entertaining. Versatile main floor office provides a quiet, sophisticated workshop ideal for all kinds of professionals. The serene, oversized primary bedroom is a peaceful retreat, featuring abundant light, 10' ceilings, luxurious 5 Pcs ensuite & generous W/I closet and lovely lounge with electrical fireplace. There are 3 ensuite bedrooms with lavish baths and laundry room in 2nd floor that is powered by a separate heating and cooling system. Heated floor basement with a huge wet bar and steam fireplace, heated W/O to backyard. A high-quality elevator ensures smooth and convenient access between the floors of this building. This home is a statement of style, quality & international design. (id:62616)
2704 - 761 Bay Street
Toronto, Ontario
Spacious 1+1 Bedroom in the heart of downtown, parking included, close to UofT and TMU Universities and main downtown hospitals, direct access to subway and shopping, close to Eaton Centre Mall, 24 Hr concierge, indoor pool, sauna, party room (id:62616)
29 Rosedale Avenue
St. Catharines, Ontario
Lovely quaint and great location. This two bedroom beauty is ready for you to view. Boasting spacious kitchen, Main floor laundry accessible in office/Den. spacious primary bedroom and home has great natural light. Located on quaint, friendly street with great neighbours. Close to shopping and transit. Full unfinished basement. Beautiful view of ravine greenery in back yard. Wheelchair friendly. Many updates. Come make this home your own. The photos are staged to give you an idea how great this space could be. the interior was not altered, only furniture added. Foundation repaired in 2018. Receipts available. furnace oct 2022, hot water tank nov 2022 (id:62616)
368 Queenston Street
St. Catharines, Ontario
Welcome to this lovely classic 1 1/2 story home built in 1939, surrounded by other character homes on this nicely treed stretch of Queenston St. With main floor Primary bedroom, Bath with separate tub and shower with heated floors and Laundry, this home is excellent for someone looking for one floor living. You will love the wonderful main floor Family room with access to the almost 1/2 acre lot with no rear neighbours, a definite entertainers delight. Upon entry there is a bright living room with hardwood floors, cove moldings and beautiful built in bookshelves. Off the living room you will enter a dinette area with a breakfast bar overlooking a well appointed kitchen with heated floors for your comfort. Upstairs you will find two more large bedrooms boasting lots of natural light. Close to shopping, fine dining and central to all that St.Catharines has to offer. Don't miss out on this excellent home, call your Realtor and book an appointment to view. (id:62616)
Laneway - 267 St Helens Avenue
Toronto, Ontario
Welcome to this rarely seen semi-detached well maintained, spacious and bright 1 bedroom,! washroom, 13 feet high ceiling laneway loft unit in highly demand Dufferin Grove area! Sun-filled living room with open concept kitchen and dining room. Track lights in Living room, dining room, and bedroom. Ceiling fan in dining area. Hardwood floor throughout the unit. Laundry ensuite. No parking. This unit has its own separate entrance. Tenants pay their own hydro. Short walking distance to Bloor St, Lansdowne subway station, library, restaurants and cafes. Ideally for students or professionals moving in to enjoy the urban Loft life. A must see! (id:62616)
2212 - 70 Forest Manor Road
Toronto, Ontario
Located at high-demanded North York location at the corner of Sheppard Ave. & Don Mills Rd.. This Bright, Sunny, Luxury 2 Bedrooms, 2 Washrooms unit features Open Concept, Spectacular Unblocked view W/ 115 Sq Ft Of Open Balcony. Granite Countertop, Top Floor To Ceiling Windows & 9"Ceiling. Master bedroom suite with its own ensuite bathroom, Steps to Don Mills Subway Station and Fairview Mall, T&T Supermarket, Highways(DVP/404&401),Schools, Library. outdoor swimming Pool ,Hot Tub, Party Room, Theater/Game Room, Guest Suite. Fitness, Yoga Room, 24 Hour Concierge and more. (id:62616)
106 Mitchell Avenue
Toronto, Ontario
Client RemarksBright & Spacious 3 Bed, 2 Bath, 3 Story Semi @ Queen/Bathurst. Premium & Modern Finishes Throughout. Great Floorplan With Open Concept Design. Updated Kitchen Features Stone Countertops, Backsplash, Stainless Steel Appliances, Extended Cabinetry & A Walk-Out To A Deck - Perfect For BBQing In The Summer. Spacious Second And Third Bedrooms Featured On The Second Floor Include Hardwood Flooring, Large Windows & Double Closets. The Primary Bedroom Composes The Third Floor and Includes Hardwood Flooring, A Walk-In Closet & 4PC Ensuite With Double Sink, Tile Flooring, Stand Up Shower & Walk Out To Deck. A Large Terrace Adorns The Upper Level With Skyline Views - Great For Relaxing In Summer Evenings. Lovely Location. Minutes to Trinity Bellwoods, Garrison Commons, Great Restaurants, TTC, Centre Island, Exhibition, Gardiner & 427. Well Maintained. Turn Key & Move-In Ready. (id:62616)
31 - 11 Niagara Street
Toronto, Ontario
Welcome To Th31 @ 11 Niagara Street In Portland Park Village Right In The Heart Of Vibrant King West! A Very Practical, 1 Bdrm, 1 Bath Courtyard Unit With An Open Concept Layout, Ensuite Laundry, Large Private & Open Terrance/Garden Perfect For Entertaining Or Relaxing Outdoors. Literally Steps To All Major Amenities & Incredible Perks Of Downtown Living (Shops/Restaurants/Parks/Schools/TTC, Seconds To Major Hwys +++). This Incredible Rarely - Offered Opportunity Is Perfect For A First-Time Buyer/End-User Or Investor. This One Won't Last! *Gym (550 Front St East), Water, Snow Removal, Garbage Pickup, Security Patrol Included In Maintenance Fees. (id:62616)
1815 - 18 Holmes Avenue
Toronto, Ontario
Excellent Location, Yonge/Finch, Bright & Clean, 9Ft Ceiling, Unobstructed View Unit, 1 Bedroom + Den, Steps To Finch Subway Station, Restaurants And All Amenities, Close To Hwy401/404. (id:62616)
246 Martin Street
Welland, Ontario
Beautiful 4 Bedroom 2 Bath Raised Bungalow Built in 2016 with Finished Basement with over 1,900 sq. ft. of stylish living space and No Rear Neighbours! Welcoming spacious covered front porch perfect for the morning coffee. Main floor features an open concept floor plan with bright kitchen with tons of cupboard space, walkout to private spacious rear yard overlooking green space with patio perfect for entertaining. High and bright lower level with large above grade windows. Huge rec room with fireplace and custom stone feature wall and huge storage and laundry room. Repaved 8 car driveway, new fence with a gate leading to the wonderful backyard oasis with no rear neighbors on oversized lot, gazebo with lighting for the warm summer nights and hot tub! Nothing left to do just move in and enjoy!!! (id:62616)
410 Roxton Road
Toronto, Ontario
Rolling out ALL the options on Roxton! Currently this dreamy contemporary duplex has the perfect set up for those who are looking to purchase but want income or for the friends that want to co-own. The second and third floor unit enchants us with soft light, a cozy living room with a gas fireplace and sun deck off the primary room. The main floor unit is bright and open with a big bedroom and full size kitchen. Both have their own ensuite laundry and separate entrances. For those who would like to turn it into a single family dwelling that is easily achieved with the removal of a wall. One car parking and perfectly nestled between some of Toronto's most lusted after neighbourhoods. (id:62616)





