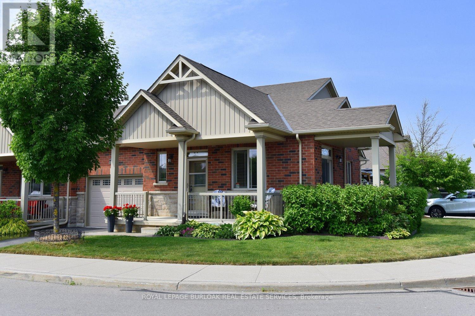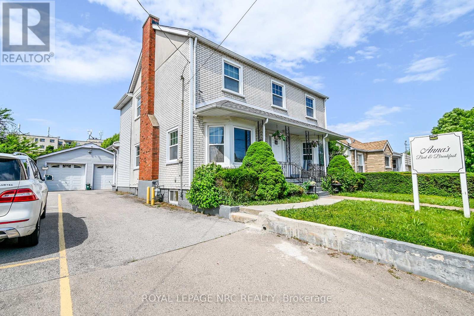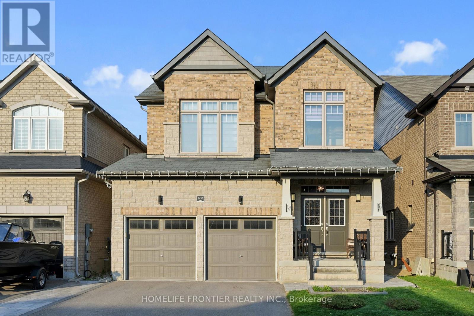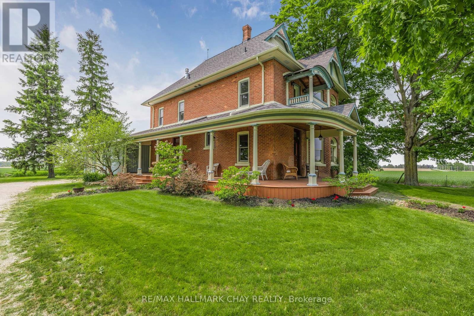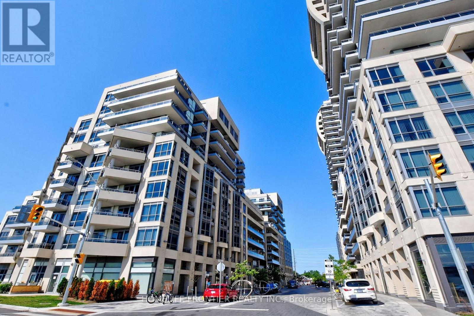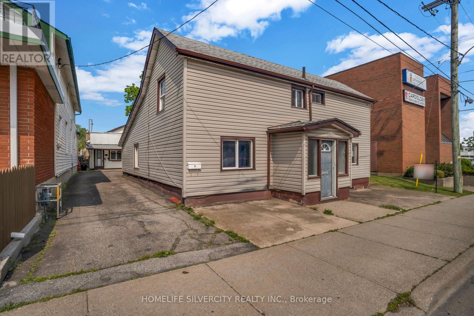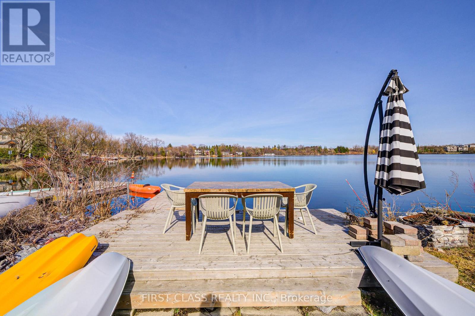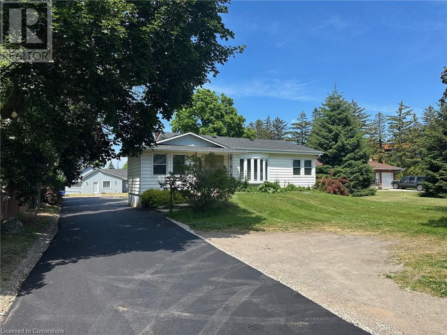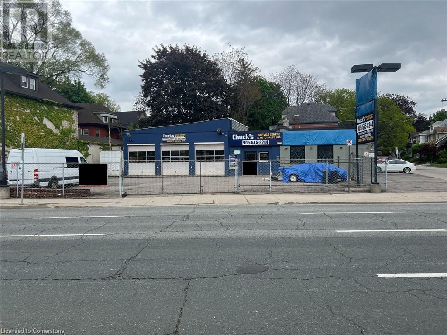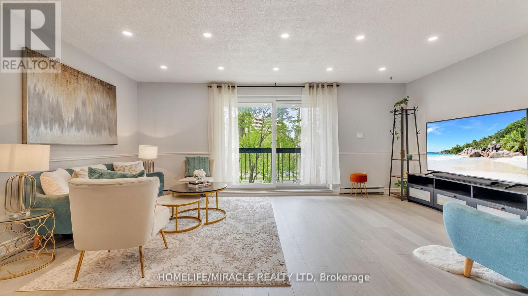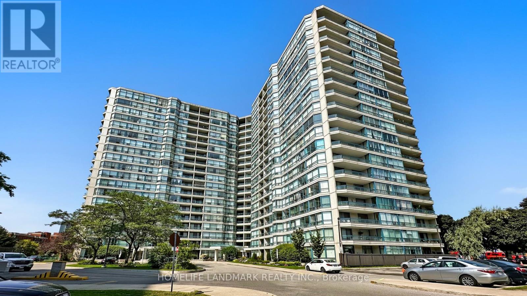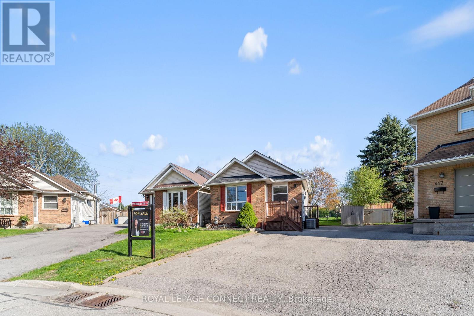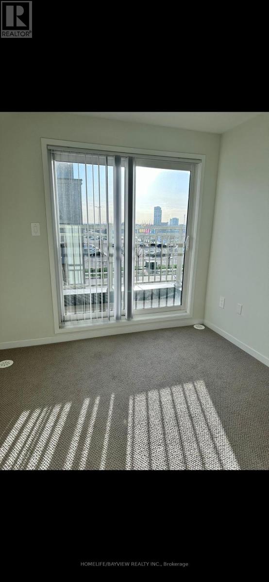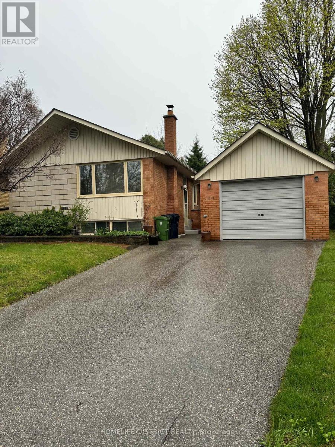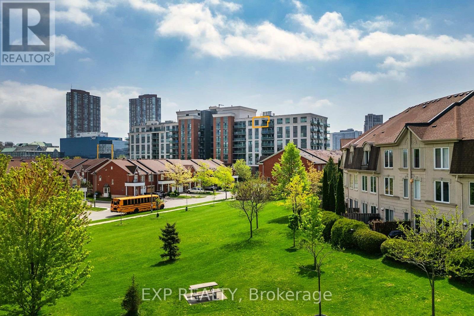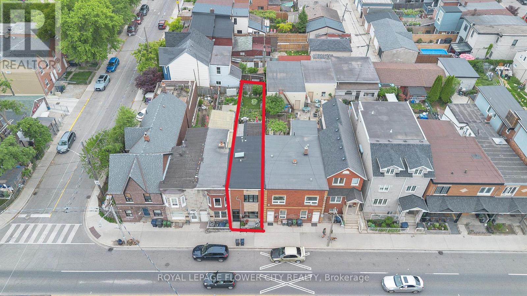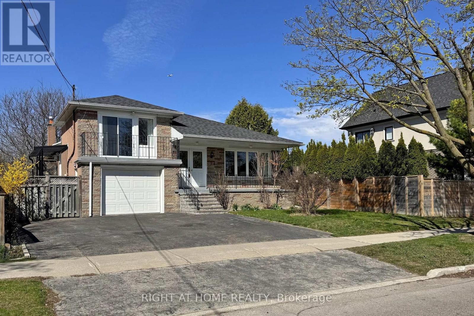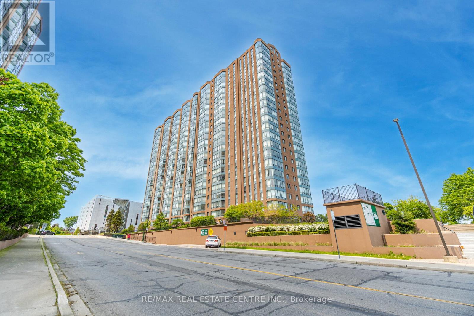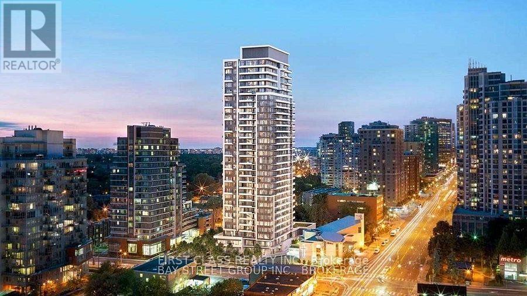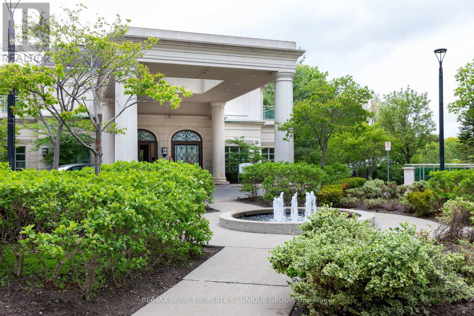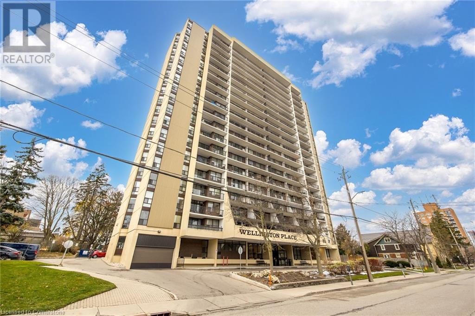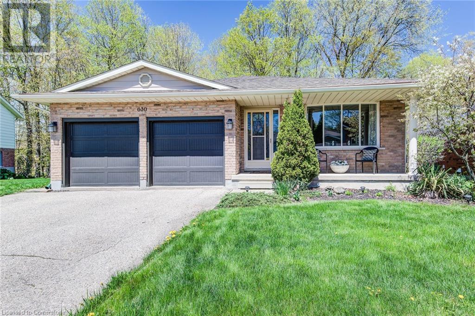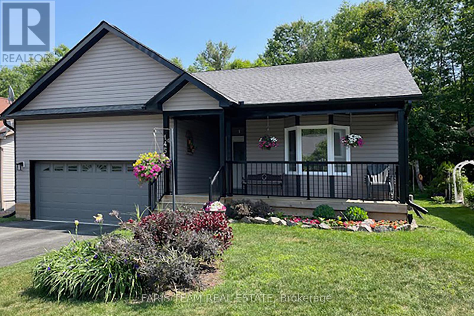11 Ecker Lane
Hamilton, Ontario
Welcome to this sought after "Binbrook Heights" complex. Quality finishes throughout this 1162 sq ft. End unit Bungalow! Built by John Bruce Robinson Homes. Featuring living and dining area with elegant engineered hardwood floors, California Ceiling, pot lights. Sliding door leads to a deck and gazebo which is perfect for entertaining or relaxing in this private fenced yard. The spacious eat-in kitchen, complete with a coffee bar, ample cabinets and drawers, hallway pantry. A sliding door opens onto a side covered porch. The primary bedroom features his and hers closets, 3 pc ensuite with a large walk-in shower. Additional features include the 9 foot ceilings that add to the sense of space. 2 pc powder room. Door from home leads to an oversized garage. A finished recreation room with a bar area, laundry and utility/storage space, 4 pc bathroom with soaker tub. Ceramic tile flooring in the kitchen, foyer, hallway, and bathrooms. The 2 sliding doors with built in blinds. Relax on the front porch, perfect for enjoying the neighborhood charm. Located close to schools, parks, shopping, restaurants. (id:62616)
411 - 2585 Erin Centre Boulevard
Mississauga, Ontario
Excellent location across from Erin Mills Town Centre. Spacious 2 bedroom unit facing forest. Split bedrooms. Master bedroom has 4pc ensuite bathroom and walk-in closet. Hardwood floor through living and dining room, building with top amenities; indoor pool, sauna, gym, tennis court, party room, library, etc. Walking distance to public transit and short drive to highways. 2 parking spaces next to the huge locker 2.9 x 3.7 m. sq. 24 hours gated security. (id:62616)
85 Burris Street
Hamilton, Ontario
This beautiful 1912-built 2.5-storey home is a shining example of thoughtful updates, timeless character, and a lot of love in perfect harmony. From the moment you arrive, you’ll notice the original character details seamlessly blended with stylish updates that enhance rather than erase the home’s history. The main floor includes a timeless, show-stopping kitchen, where classic checkered tile floors, custom cabinetry, & flawless details come together in a space anyone would fall in love with. A thoughtfully designed rear addition creates a rare & functional layout- a light-filled oversized dining area and a well-placed powder rm. Enjoy the luxury of two living spaces: cozy front sitting rm with original fireplace mantel & family rm with beautifully designed built-ins. Upstairs, find 3 bedrooms & a jaw-dropping 5-pc bath, where a restored original clawfoot tub is the star. The loft level is a dreamy primary retreat, complete with a walk-in closet & a gorgeous ensuite. The outdoor living space is set on an extra-deep lot, in a fully fenced yard featuring a two-tier deck perfect for entertaining, green space for kids or pets, & a double-wide driveway accessible from the rear laneway. Meticulous attention to detail inside & out ensures this home not only looks stunning but functions wonderfully for everyday life. RSA (id:62616)
6257 Dunn Street
Niagara Falls, Ontario
Welcome to Annas Bed & Breakfast a licensed B&B in the heart of Niagara Falls, just a 15-minute walk to the Casino and Horseshoe Falls. This charming, well-maintained home offers 7 spacious suites (8 beds) and 8 bathrooms on a large 61' x 177' lot, complete with beautiful gardens, mature trees, and ample parking. Turnkey opportunity with income potential run your own business while living in a beautiful home! Close to Lundy's Lane, QEW, shopping, and all Niagara attractions. The home has been upgraded to meet fire code requirements for B&B operation and features a newer roof (2017). Detached double garage plus room for 8+ cars. Enjoy hardwood and tile flooring throughout, a formal living and dining room with fireplace, and a finished basement featuring two additional ensuites, a gym, and laundry room. (id:62616)
100 Coolhurst Avenue
Brampton, Ontario
Welcome to this stunning brand-new 3-bedroom, 2.5-bathroom freehold townhome by Caivan Communities, ideally located in one of Bramptons most sought-after neighborhoods. Available for lease or purchase, this beautifully designed 2 1/2 story home offers the perfect blend of modern style, functional living, and exceptional convenience.Step into an open-concept main floor featuring high ceilings, oversized windows, and elegant finishes throughout. The contemporary kitchen boasts sleek cabinetry, upgraded countertops, and a smart layout ideal for both family life and entertaining guests. Upstairs, enjoy three spacious bedrooms, including a luxurious primary suite complete with a private ensuite and walk-in closet. A versatile loft space adds extra room for a home office, reading nook, or play area.This townhome also includes a finished basement offering additional living space perfect for a rec room or guest area, as well as a 2-car garage with inside entry and generous storage throughout. Whether you're looking to buy or lease, this home offers unmatched flexibility and style in a prime location. (id:62616)
#5 - 603 Welland Avenue E
St. Catharines, Ontario
Excellent North End Town House, close to shopping, QEW and canal walking path. This End Unit Townhouse boasts 2 + 1 Bedrooms and Three Full Baths, Main Floor Laundry, Large Primary Suite with Walk-in Closet and 3 pc Bath. The Extra Windows Make This a Bright Cheery Home That is Spacious (1315 sq ft Main Floor) Open and Welcoming. Basement has Finished Rec Room With Oversize Windows, Extra Bedroom, Plenty of Storage Space, 3 pc Bath and Large Work/Hobby Room. Single Attached Garage With Opener and Access to Unit, Patio With Awning, Paved Drive all add to the Impressive List of Features. Snow Removal and Lawn Care are Included in the Low Monthly Condo Fee. It's Time to Make This Your Niagara Home. (id:62616)
11 Hedge Road
Georgina, Ontario
Fully rebuilt above grade by 2020! Luxury Bungalow Retreat on Oversized Lot Backing Onto Greenspace! Located in the heart of Sutton, yet steps to Lake Simcoe! With exceptional craftsmanship and attention to detail, this exquisite home blends modern elegance with serene natural surroundings. High-end finishes, stylish accents, and an open-concept flow perfect for both entertaining and everyday living. From the gourmet kitchen to the heated floor master bathroom, every element reflects refined taste and timeless quality. Enjoy peace and privacy outdoors with an expansive backyard offering unobstructed views of nature, NO REAR neighbours! Whether you're relaxing on the patio, hosting gatherings, or soaking in the scenery, this space is a true sanctuary. Ideally located just minutes from shops, golf courses, resort amenities, and the sparkling shores of Lake Simcoe, this home offers the perfect balance of luxury living and lifestyle convenience. (id:62616)
1452 Farrow Crescent
Innisfil, Ontario
Stunning Luxury Home In Highly Coveted Alcona! This Bright And Spacious Residence Offers A Modern Open-Concept Design With 9Ft Smooth Ceilings On Both The Main And Second Floors, And A Soaring 10Ft Ceiling In The Primary Suite. 2nd Floor Features Large 8ft Doors, 3 Full Washrooms & Laundry. The Main Floor Features A Versatile Office That Can Easily Serve As A Fifth Bedroom. Enjoy A Chef-Inspired Kitchen With Tall Custom Cabinetry, A Stylish Centre Island, And Premium Finishes. The Lavish Primary Suite Includes A Large Walk-In Closet And A Spa-Like 5-Piece Ensuite With Frameless Glass Shower, Upgraded Tiles, And Elegant Cabinetry. Each Of The Four Oversized Bedrooms Comes Complete With Ensuite Bathroom, Offering An Ideal Layout For Comfort And Privacy. Thoughtful Touches Include Custom Window Treatments Throughout And Professionally Landscaped Front And Backyards With A Gas Line For Effortless Outdoor Entertaining. Just Steps From Lake Simcoe And The Marina, This Home Is Perfectly Positioned Near Top-Rated Schools, Everyday Amenities, And The Future Mobility Orbit & GO Transit Hub. Located In One Of Innisfils Most Sought-After Neighborhoods, This Newer Build Seamlessly Blends Modern Style, Family Functionality, And Exceptional LocationA True Gem For The Discerning Buyer. (id:62616)
4735 20th Side Road
Essa, Ontario
One of a kind with complete privacy as your surrounded by farmland, a stunning mature maple tree lined driveway and an old world charm with modern updates home. Located just minutes outside of Barrie with all necessities very close by, easy access to Hwy 27 and 400. Easy to manage property with a great chicken run to get your fresh morning eggs. Beautifully kept home with bright open modern kitchen with social granite centre island, large living and dining rooms with high ceilings. Upper loft area can be used for whatever your needs are. Well worth coming to visit. Imagine that evening drink or weekend morning coffee on the wrap around porch enjoying stunning sunrise or sunsets. (id:62616)
509 - 281 Woodbridge Avenue
Vaughan, Ontario
Welcome To This Stunning 2 Bedroom, 2 Bath, 2 Parking Residence. This Spacious Condo Offers a Great Open Concept Floor Plan Featuring Floor-To-Ceiling Windows with Lots of Natural Light and Plenty of Outdoor Space For Entertaining. 9 Ft. Ceilings. Modern Kitchen with Granite Countertops overlooking Breakfast Area. Open Concept Living & Dining Room. Primary Bedroom Offers Walk-In Closet, 5 Pc Luxurious Ensuite. 2nd Bedroom with Double Closet and Closet Organizers. Take In the Views from The Balcony off the Living Room or Primary Bedroom. Gas BBQ Hook Up, Ensuite Laundry with Sink & Storage! Great Amenities Include - Concierge, Gym, Party Room and Guest Suites. The Unbeatable Market Lane Location Offers Steps to Shops, Grocery Store, Parks & Restaurants. Close to Transit & Major Highways. (id:62616)
92 Wardlaw Place
Vaughan, Ontario
This Stunning & Spacious over 2500sqft,Home Features 9ft Ceilings, 4 Bedrooms & 3 Bathrooms, Offering Ample Space For Family Living, The Inviting Family Room Is Centered Around a Cozy Fireplace, Perfect For Relaxing Evenings. The Expansive Living/Dining Area Is Designed W/ Entertaining In Mind, Providing Plenty of Room For Gatherings. The Well-appointed Kitchen Boasts a Center Island & Charming Breakfast nook, Ideal For Casual Dining. The Large Primary Bedroom Is a True Retreat, Complete W/ Walk-in Closet & 5-piece Ensuite Bath. Full Basement W/ Endless Possibilities To Fit Your Needs, Large Above Grade Windows & Cold Room For Storage. Enjoy The Fully Fenced Backyard, Providing Privacy & a Great Space For Outdoor Activities. Located In a Desirable Neighborhood, This Home is Close to Top-rated Schools Such As Glenn Gould Public School, St Mary Of The Angles Catholic School, Guardian Angels Catholic School & Le-Petit-Prince Catholic School. Close To Chatfield Tennis Court & Park, Lawford Park & Cannes Playground/Park, Canada's Wonderland, Shopping, Dining & Hospital and Much More! With New Hardwood Floors and Freshly Painted This Home Is Move In Ready. (id:62616)
807 - 9201 Yonge Street
Richmond Hill, Ontario
Luxurious 1 Bedroom + Den Can Be Used As 2nd Br, 700Sf + Balcony. South View, 9Ft Ceiling, Large Master Bedrm W/ Double Closet. Granite Countertop, Stainless Steel Appliances. Parking & Locker Included. 24Hr Concierge, Indoor/Outdoor Pools, Sauna, Gym, Guest Suites. Steps To Hillcrest Mall, Banks, Supermarkets, Yrt, Hwy 7 & 407, Hospital & More! (id:62616)
213 Webb Street
Markham, Ontario
Welcome To Your Dream Home In The Heart Of Cornell ! This Newly 2-Story Detached Home Is The Perfect Blend Of Modern Elegance& Functionality! 9-Foot Ceilings On The Main Floor ,Sun Filled Living Room ,Open Concept Kitchen Layout & Large Centre Island .Perfect For Family Gatherings.Featuring 4 Spacious Bedrooms ,Large Master Bedroom W/5Pc Ensuite.A Separate Entrance Offering Potential Rental Income.The Community of Cornell Offers a Peaceful Setting with Clear Views, The Home is Ideally Located Near Markham-Stouffville Hospital, Cornell Community Centre, parks, and Top-Rated Schools,Transit, Highways. Don't Miss Out This Incredible Opportunity To Live In The Beautiful Neighbourhoods! (id:62616)
5 Pine Street S
Thorold, Ontario
Great Value! This property is Located in the Core of Downtown Thorold. This property is located in the core Downtown in Thorold, property is close to mall Shopping Centre, Banks, transit, 10 Mins to Brock University, 15 Mins to Niagara, Good opportunity for or good choice for first-time buyers looking to offset their mortgage with rental income. Boasting 5 bedrooms & 4 washrooms. 3 Potential Rents from Three unit is $5300 plus Utilities. Total units 2 potential Rent $2000+ $2000+ $1300. Roof changes in 2022 and furnace 2024. Main House: Mn Fl 2 Bdrm/1Full & 1.5 Bath. 2nd Flr: 1 Bed +1 Bath. 2nd Unit (Back of the Property): 2 Bed + 1 Bath. Legal Triplex. (id:62616)
1710 - 38 Gandhi Lane
Markham, Ontario
Pavilia Condos by Times Group Corporation Located at the prestigious intersection of Highway 7 and Bayview Avenue. This luxury building offers incredible convenience in a prime Markham location next to Richmond Hill. This bright and spacious 1+1 bedroom unit with view of Downtown Toronto skyline. Featuring 9' ceiling and a functional open-concept layout. The den, complete with a sliding frosted glass door, can easily serve as a second bedroom or private office. Enjoy modern finishes throughout, including laminate flooring, upgraded quartz kitchen countertop and matching backsplash, upgraded quartz countertop on bathroom vanity. Conveniently situated with Viva Transit at your doorstep and just minutes from Highways 407 and 404. Surrounded by restaurants, banks, and shopping plazas, just steps to everything you need. Includes 1 parking space and 1 locker. (id:62616)
17 Willowbank Avenue
Richmond Hill, Ontario
Lake Wilcox Desirable Lake Front & Access Detached with private dock, Over $70,000 Renovation. Modern Custom Kitchen Cabinet, S/S Appliances, New Granite Countertop & backsplash. New Pot Lights, 4 pcs Bath With Granite Countertop, New finished bathroom with framless shower & porcelain flr, Roofing is 2020, AC is 2024. New painting, Open concept & bright, over looking the Lake in living, dining, kitchen area & the Seperate Bedroom. Two storage Sheds. Enjoy the beautiful lake view , fishing, boating, kayaking & lots of water activities in your private backyard. Move in Condition! Don't miss the opportunities to own a cottage in the city of Richmond Hill. (id:62616)
705 - 1455 Celebration Drive
Pickering, Ontario
Welcome To Universal City Tower 2! One Year Old 1 Bed + Den With Parking In The Heart Of Pickering This Beautiful Condo Combines Style, Functionality, And Luxurious Living. Natural Light Floods The Living Area From The Sunrise, Creating A Warm And Welcoming Ambiance. The Spacious Den Serves As A Versatile Space, Ideal For An Office Or Guest Room, Or Turn Into Kids' Playroom Walk Out To Balcony From Living Room And Dining Room. 24 Hour Concierge, Lounge, Yoga Room, Fitness Room, Billiard Room, Swimming Pool And More. Close To School, Hospital, Pickering Mall, A Wing Of Durham College, Park. Hwy 401. 5 Minutes From The Pickering Casino Resort. Steps To Durham Public Transit And Pickering Go 920-30 Minutes Train Commute To Downtown Toronto),Grocery Stores, Big-Box Retailers, Cafes, And A Diverse Selection Of Restaurants. Plus, Enjoy The Scenic Beauty Of Frenchman's Bay Waterfront Trails, Parks, And A Vibrant Marina Perfect For Nature Lovers And Outdoor Enthusiasts! (id:62616)
1 - 44 Wineva Avenue
Toronto, Ontario
Welcome to 44 Wineva Avenue Steps to the Lake, in the Heart of the Beach! Live just moments from the boardwalk, lakefront, and the vibrant shops and restaurants of Queen Street East. This beautifully renovated 2-bedroom main floor unit features a brand new kitchen with stainless steel appliances (including a dishwasher!) and a stylish new 4-piece bathroom. The spacious dining room is outfitted with a sliding barn door perfect for privacy if you need a third bedroom or home office. Enjoy the comfort of garage parking, no more winter car clean-off and shared laundry conveniently located in the basement. Best of all, utilities are included! Move-in ready for August 1st, with finishing touches currently underway. All this for under $3,000/month. A rare find in one of Torontos most sought-after neighbourhoods. (id:62616)
22 Timothy Place
Hamilton, Ontario
Welcome to your dream home! This spacious 4+ bedroom detached house offers everything you've been looking for in a peaceful community. With a modern design and recent upgrades, this property is perfect for families and those seeking comfort and convenience. 4+ spacious bedrooms, including a refreshed master suite with rechargeable lighting and ample storage. Attached 2-car garage with additional parking space for guests. Separate access from the garage provides options for an in-law suite or private guest accommodations. First Floor Highlights: Enjoy upgraded vinyl flooring in the inviting living room, perfect for family gatherings and entertaining. The kitchen has been beautifully refreshed with a stunning new backsplash, an eat-in island, upgraded appliances, and faucet. Backyard Oasis: A complete backyard renovation last year, featuring new fence, lean to shed and a gorgeous new deck. Newly laid patio stones create a perfect outdoor space for relaxation and entertaining. Lush landscaping enhances the ambiance, and a fully enclosed, retractable awning provides shade and comfort. An additional gate exit offers easy access to Crear Park and your mailbox, making this space functional as well as beautiful. Basement Updates: The basement features a refreshed kitchen with a new island and faucet, providing additional living space and versatility for your family's needs. Second Floor: The master bedroom has been thoughtfully refreshed, offering a serene retreat with plenty of storage and shelving options. Nestled in a tranquil neighborhood, this home is just minutes away from parks, schools, shopping, and community amenities. Enjoy the peace of mind that comes with living in a safe and welcoming area. Don't miss out on this exceptional home that combines elegance, functionality, and outdoor beauty (id:62616)
251 King Street E
Stoney Creek, Ontario
The multi-plex opportunity you were looking for is right here with a 6.8% cap rate! This unique property offers incredible versatility, featuring three separate units and many possibilities. Situated on a 79ft by 224ft lot, there are two separate residences plus a storage building. The upper-level of the main bungalow was renovated approximately 10 years ago. The open concept main floor has 4 bedrooms and 2 bath, the lower level is a newly renovated separate apartment with separate entrance, new kitchen, flooring, bathroom, and more. The two levels are currently rented together. Behind the main home is a separate two-bedroom coach house with separate address, completely renovated with new kitchen, windows, flooring, and bathroom. So much to offer with 2 owned AC’s and furnaces, 3 sets of washers and dryers, 2 hydro, 2 gas, and 2 water meters. Plus, the added onsite storage with an oversized garden shed. All units are permitted and legal with separate entrances, kitchens, laundry, and parking. They offer completely separate living spaces great for multi-generational families, a pure investor, or an owner-occupied property with built-in onsite income. (id:62616)
276 George Street
Arthur, Ontario
Welcome home to 276 George Street—a charming 3-bedroom, 2-bathroom gem in the heart of Arthur, Ontario! Step into this beautifully maintained home, where classic character meets modern comfort in the warm and welcoming town of Arthur. Nestled in a friendly community known for its SMALL-TOWN CHARM and convenient amenities, this home is perfect for families, first-time buyers, or anyone seeking a SPACIOUS, versatile living environment. Inside, you’ll love the ORIGINAL HARDWOOD FLOORS on the main level, adding timeless elegance to the bright, open layout. A freshly updated kitchen with refinished cabinetry, stylish countertops, and a backsplash. A convenient main-floor bedroom (or home office/guest room) and a FINISHED REC ROOM for movie nights, playtime, or extra workspace. Two additional bedrooms upstairs with NEWER HARDWOOD FLOORING and a modern 4-piece bathroom (renovated in 2022). Peace of mind with recent upgrades: new roof (2020), blown-in insulation (2020), recently updated furnace & air conditioning (owned in the last 3 years), 200 AMP ELECTRICAL SERVICE & low-maintenance vinyl siding. Outside, you’ll appreciate a double-wide driveway and large shed/garage option for ample parking and storage. A well-kept yard in a quiet, family-friendly neighborhood. Arthur offers a tight-knit community with local shops, parks, and top-rated schools—plus easy access to Elmira, Fergus, Guelph, and the Kitchener-Waterloo region (just 40 minutes away!). Whether you love weekend farmers’ markets, scenic trails, or commuter-friendly routes, this location has it all. Don’t miss out—this home combines charm, functionality, and a PRIME LOCATION! Schedule your showing today and fall in love with 276 George Street! (id:62616)
804 King Street E
Hamilton, Ontario
Here’s your chance to own a highly visible corner property with over 50 years of history as a successful automotive repair shop! Situated on a busy main street with high visibility and just a few blocks from a future LRT stop. Two units on-site—operate your business in one and rent out the other for additional income. Generous space to accommodate customers and staff. Room for expansion, diversification, or new services. TOC3 zoning offers flexible development opportunities. This is not just a property purchase—it’s an investment in a proven location to help you hit the ground running. Perfect for a new owner/operator or as a prime addition to an investment portfolio. (id:62616)
71 Mortimer Avenue
Toronto, Ontario
Charming Opportunity in Prime School District Playter Estates Vicinity solid semi-detached 2-storey home awaiting your vision. Nestled on a quiet, tree-lined street near the coveted Playter Estates and within the catchment of top-ranked schools. This well-loved home offers generous principal rooms, original character details, and endless potential to renovate or rebuild. Steps to the Danforth, parks, subway, and vibrant shops. A rare chance to get into this prestigious pocket at an entry-level price. Located just north of the Danforth in East York, 71 Mortimer Avenue offers a prime urban lifestyle in a peaceful, family-friendly setting. With close proximity to both Pape and Broadview subway stations, commuting is effortless, and the nearby Don Valley Parkway provides quick access for drivers. The home is steps from the vibrant shops and cafés of Pape Village, with the Danforth's restaurants, boutiques, and grocery stores including Loblaws and the Big Carrot just a short walk away. This location is rich in green space. Residents enjoy easy access to Withrow Park, Todmorden Mills Park and trails, Riverdale Park East, Don Valley Trails, and Logan Avenue Parkette offering everything from playgrounds and picnic areas to bike paths and scenic lookouts. While not within the Jackman Avenue JPS boundary, 71 Mortimer falls within the Chester Elementary and Westwood Middle School catchments, both a short walk away. This solid semi-detached home is ideal for renovators, families, or investors looking to enter a thriving east-end neighbourhood with long-term upside. Roof 2019, furnace 2004. Property sold in as is condition. Estate sale - no warranties from seller. (id:62616)
Main - 17 Glenheather Terrace
Toronto, Ontario
Welcome to this Family Home available for lease in the Desirable Rouge Community! Discover this beautifully maintained and spacious 4-bedroom, 3-bathroom detached home located in one of Scarborough's sought-after neighborhoods. Nestled in the family-friendly Rouge community, this home offers comfort, functionality, and exceptional value. Step inside to find a well-designed layout that flows effortlessly across all levels. Every room is generously sized, ensuring ample space for your family's everyday living and entertaining needs. The spacious kitchen features a large eat-in area and walks out to a deck overlooking a good-sized backyard - perfect for hosting summer barbecues or enjoying quiet mornings outdoors. The separate dining room offers an elegant setting for formal gatherings, while the second-floor family room serves as the perfect space for relaxing evenings or quality time with loved ones. Upstairs, the primary bedroom boasts a spacious walk-in closet and a private ensuite, providing a tranquil retreat at the end of the day. Recent upgrades include New main floor flooring (2025), Renovated bathrooms (2025), Fresh professional paint throughout (2025), Attic insulation (2023), Heat pump (2023). All of this is situated in a welcoming neighborhood surrounded by parks, good schools, and everyday conveniences. (id:62616)
Bsmt - 17 Glenheather Terrace
Toronto, Ontario
Renovated legal 2 bedroom basement available for lease. Spacious with large windows and lots of natural light. Kitchen with newer appliances including dishwasher. Two good size bedrooms. Primary bedroom with his/her double closet. Pot lights, en-suite laundry. Lots of storage space. Easy access to TTC, Hwys 401/407, UofT Scarborough campus and shopping. (id:62616)
22990 Highway 12
Scugog, Ontario
Great Freestanding Commercial/Industrial Shop and Property. Shop measures 40x60 with One high bay (16x10) & one Drive-in Door (10'x10'). Additional side sliding Grade level Door. 1,200sf finished mezzanine with newly upgraded lighting, flooring and washroom. Lots of natural light, new windows on the ground floor. New natural gas heating system and Upgraded Electrical Panel. Prime Hwy 12 Exposure, with High Traffic count. Large lot with excess land for parking, and ability to increase building footprint. Two road frontages and expansive parking lot C4 zoning with Industrial MPAC assessment. Immediate possession available. 12 minutes to Uxbridge, 15 minutes to Port Perry. 30 minutes to the 407 Shipping container can be included or removed. Speak to listing agents regarding electrical phase converter which has been used to supply 3 phase (240 volt/50AMP). (id:62616)
22990 Highway 12
Scugog, Ontario
Great Freestanding Commercial/Industrial Shop and Property. Shop measures 40x60 with One high bay (16x10) & one Drive-in Door (10'x10'). Additional side sliding Grade level Door. 1,200sf finished mezzanine with newly upgraded lighting, flooring and washroom. Lots of natural light, new windows on the ground floor. New natural gas heating system and Upgraded Electrical Panel. Prime Hwy 12 Exposure, with High Traffic count. Large lot with excess land for parking, and ability to increase building footprint. Two road frontages and expansive parking lot C4 zoning with Industrial MPAC assessment. Immediate possession available. 12 minutes to Uxbridge, 15 minutes to Port Perry. 30 minutes to the 407 Shipping container can be included or removed. Speak to listing agents regarding electrical phase converter which has been used to supply 3 phase (240 volt/50AMP) (id:62616)
54 - 91 Muir Drive
Toronto, Ontario
What does a happy home look like to you? Room for kids or pets to grow? A stress-free commute? Access to top-ranked schools? Friendly neighbors and green parks nearby? Or simply a home that fits your budget? Whatever your checklist looks like, Unit 54 at 91 Muir Drive delivers. Your Happy Place Is Waiting Unit 54, 91 Muir Drive, Toronto. This beautifully updated 3 bed, 2 washroom home is move-in ready and packed with upgrades designed for comfort and style: Freshly painted throughout*Durable 7mm vinyl flooring, newly installed*Modern quartz kitchen countertops*Brand-new smart refrigerator*Upgraded bathroom and powder room with new vanities and mirrors*New smart washing machine*Mirrored sliding doors on updated cabinets*Very specious primary bedroom with walking closet*2 and 3rd bdrm quite big as well*Functional large store room* New roof installed in 2022*Bright and sunny interior with new pot lights and updated fixtures*Super commute friendly location* Family friendly complex with temperature maintained indoor Pool & well equipped gym*Minutes away from Guildwood go station & Eglington go station*Ttc at door, future Eglinton Lrt, Kennedy subway station nearby, easy commute to downtown and other parts of the city*The esteemed educational institutions, George P Mackie Junior Public School With 7.8 rating and R.H. King with IB program, are highly regarded for their commitment to academic excellence and rigorous standards*Enjoy Park right at the back of the complex, the surrounded abundance green space, golf clubs, parks, hiking trails, lake, nearby marinas* Scarborough town carter, banks, doctor, dental office, Tim Hortons,McDonalds, Wal-Mart, Metro, Restaurants, Groceries, Dollar Store, Auto Shops, Day-Care, All Big Box Stores,Gas Station, Place Of Worship, Canadian & Ethnic Grocery Stores,Hospital All Close By* This is more than a homeits a lifestyle. Style, functionality, & affordability come together in one perfect package. Dont miss out. Book your showing today. (id:62616)
703 - 4725 Sheppard Avenue E
Toronto, Ontario
Prime Location Future Subway Across The Road! Spacious & Bright Open Concept 2 Split Bedroom 2 Bath Unit Featured Panoramic South Views. Large Windows. New Laminate Floors & New Window Blinds. Sized Primary Bedroom With Large Walk-In Closet & 3Pc Ensuite, Walkout To Balcony. Ensuite Laundry & Storage Room. 2 Walkouts To Open Balcony. Great Amenities: Indoor/Outdoor Pool, Tennis Court, Racket Court, Gym And More! Close To STC, UofT, Hwy 401, Canadian Tire, Restaurants, Groceries, TTC And Future Subway Station. (id:62616)
421 Pompano Court
Oshawa, Ontario
Welcome to 421 Pompano Court-an impeccably maintained home nestled on a quiet cul-de-sac in Oshawa's desirable Samac community. This inviting residence features a newly renovated kitchen with sleek stainless steel built-in appliances, complemented by a luxurious spa-inspired bathroom. Energy-efficient LED lighting illuminates the space throughout. Enjoy direct access to a serene park from your backyard, offering a perfect blend of tranquility and convenience. Located within walking distance to schools, shopping, and other essential amenities, this home combines modern comfort with an unbeatable location. Linked by foundation. ** This is a linked property.** (id:62616)
221 - 20 Meadowglen Place
Toronto, Ontario
Location Location Location Perfect opportunity for a family with the kids or for college going kids.The premium 2-bedroom with a Den with two full washrooms. All the amenities are close by, TTC 2 min away, Centenial college 10 min away, Banks, and grocery stores, low credit can be compromised. (id:62616)
Basement - 124 Thicketwood Drive
Toronto, Ontario
Bright and spacious 2 bedroom, 1 bathroom basement apartment with a private entrance and dedicated parking spot, located in a family-friendly neighborhood. Conveniently close to essential amenities such as Shoppers Drug Mart, Home Depot, Tim Hortons, public library, schools, a mosque, hospital, and shopping mall. Excellent transit access within walking distance to the GO Station and TTC routes connecting to Warden, Kennedy, and McCowan subway stations. Just minutes from Highway 401. No pets and no smoking permitted. All utilities (heat, hydro, and gas) are included in the rent! (id:62616)
1402 - 20 Richardson Street
Toronto, Ontario
Lighthouse East Tower! Daniels' Steps To Lake! Parking And Locker Incl, Large Bedroom With 2 Baths, Next To Loblaws, The Gardner, Sugar Beach. Easy Access To Ttc. Island Ferry And Union Station.A Walk Or Drive To St. Lawrence Market And The Distillery District. Building Amenities Include A Fitness Centre, Theatre, Arts & Crafts Studio, Garden Prep Studio, Tennis/Basketball Court, And Gardening Plots. Fantastic Opportunity To Be By The Waterfront. (id:62616)
926 - 120 Dallimore Circle
Toronto, Ontario
Welcome to your serene retreat in the sky at 120 Dallimore Circle #926, a newly renovated penthouse-level 1-bedroom, 1-bath condo nestled in one of Torontos most desirable midtown pockets. Enjoy rare, unobstructed panoramic views of lush green space and the Toronto skyline the perfect backdrop for morning coffee or sunset unwinding. Set in a quiet, upscale community, this suite offers an ideal balance between city convenience and natural beauty. You're just minutes from the Shops at Don Mills for upscale dining, shopping, and entertainment, and steps from scenic trails, parks, the Don Valley ravine system, and the new LRT. Inside, youll find a modern open-concept layout featuring engineered hardwood floors and 17 pot lights throughout, a sleek kitchen, a brand-new washer, and floor-to-ceiling windows that fill the space with natural light. The large balcony extends your living space into the open air. Premium building amenities include 24-hour concierge and security, a fully equipped fitness centre, indoor pool and hot tub, party and media rooms, guest suites, and ample visitor parking. With quick access to the DVP, Highway 401, and TTC, commuting is effortless. Whether you're a first-time buyer, professional, or investor, this condo delivers luxury, lifestyle, and location in one elegant package. Discover elevated living in one of Torontos best-kept secrets. (id:62616)
824 - 155 Merchants Wharf
Toronto, Ontario
Welcome to the brand-new, stunning Unit 824 at Aqualuna by Tridel, Toronto's latest architectural marvel and landmark Waterfront property. This elegant 2-bedroom, 2-bathroom residence offers over 900 sq. ft. of refined interior space, paired with a spacious west-facing balcony that invites glowing sunsets and captivating city and lake views, as well as included parking. Thoughtfully designed for elevated living, this unit features premium upgrades including sleek roller shades and custom-made sheer curtains, custom light fixtures, hardwood flooring throughout, and a designer chandelier that adds a touch of sophistication. The open-concept layout is ideal for both relaxing and entertaining, with floor-to-ceiling windows bathing the space in natural light. The gourmet kitchen blends style and function with modern cabinetry and integrated Miele appliances. Two generously sized bedrooms provide comfort and privacy, including a primary suite with a spa-inspired ensuite. Enjoy the added convenience of an in-suite laundry room. At Aqualuna, experience timeless luxury, with world-class amenities such as a state-of-the-art fitness studio, serene outdoor pool and BBQ patio with lake views, stylish party and media rooms, and curated indoor/outdoor spaces. With its striking architecture, expansive terraces, and unbeatable waterfront location, Aqualuna offers an unparalleled lifestyle. Steps to the lake, parks, trails, dining, and transit, the Distillery District, Sugar Beach, essentials like Loblaws and St. Lawrence Market, and the DVP are all within easy reach. Unit 824 is the perfect blend of tranquility and urban energy. (id:62616)
500 Dufferin Street
Toronto, Ontario
Welcome to 500 Dufferin st located in the heart of Toronto's vibrant Little Portugal neighbourhood Over $300K in upgrades since 2021: underpinned & waterproofed basement high ceilings , new flat roof (2022), 100-AMP panel, Navien tankless water heater, triple/double-pane windows, new front door (2025), and more. Smart home features include Ecobee thermostat, Philips Hue lighting, Legrand switches, Google Nest doorbell, and electric blinds. Renovated kitchen with Pot lights new (2024) Samsung smart gas range, smart fridge, and LG washer/dryer. Main floor boasts high ceilings, spacious dining/living, and rear extension/home office. Upper floor includes a new bath with a soaker tub, a king-sized primary bedroom with walk-in storage, and a second bedroom with an AC unit. Finished basement suite with full bath, sump/injector pumps, and ample storage. Private backyard oasis with mature grapevine, new stone patio, and shed. Steps to McCormick Park, Alexander Muir/Gladstone PS, Queen West shops/dining, and TTC. Permit street parking available. Abundance of natural light. Just move in and enjoy this turnkey home & make it yours ! (id:62616)
1001 - 717 Bay Street
Toronto, Ontario
Steps To University, Hospital & T.T.C. Den Can Be Used As 3rd Bedroom. Rooftop BBQ, Gym, Indoor Pool, Sauna, Hot Tub, Running Track, Party Or Study Room, 24 Hrs Concierge. (id:62616)
34 Goddard Street
Toronto, Ontario
Move-in ready and investment-savvy! This beautifully renovated bungalow in the highly sought-after Bathurst Manor offers over 3,200 sq ft of modern, functional living space. The open-concept layout features a spacious living and dining area and a generously sized, brand-new kitchen (2023). The main floor also features two stylish new bathrooms (2023), updated appliances (2023), elegant pot lights (2025), ceramic flooring (2023), and a primary bedroom with ensuite. Major upgrades also include a new roof (2018), attic insulation (2018), a new washer (2024), and mostly new windows installed in 2018. A separate entrance leads to a fully finished basement featuring two self-contained luxury suites each with its own full kitchen and bathroom renovated between 2018 and 2024. Ideal for multigenerational living or rental income, the basement suites offer the potential to generate over $3,500 per month in combined rental income. Located in a safe, family-friendly neighborhood, this turnkey home is just a 5-minute drive to Yorkdale Mall and close to a wide array of shops, restaurants, parks, TTC transit, and top-tier schools including the highly ranked William L. Mackenzie CI and St. Jerome Catholic School, which offers a sought-after French Immersion program. A rare opportunity offering space, style, and strong income potential in a prime location. (id:62616)
81 Jerome Park Drive
Hamilton, Ontario
PRICED TO SELL AND OUTSTANDING VALUE, this thoughtfully upgraded 4+1 bedroom, 2+2 bath home blends luxury, comfort, and practical design. When you enter the grand foyer, you're greeted by natural light, elegant finishes, and a sense of warmth that carries throughout the home. The main floor is designed for both everyday living and effortless entertaining, featuring a custom Barzotti kitchen with premium finishes, seamlessly opening to a welcoming family room with custom built-ins. Formal living and dining rooms offer the perfect setting for hosting, while a private office or den provides flexibility for work-from-home or study needs. Upstairs, the double-door entry to the spacious primary suite reveals a serene retreat, complete with dual closets and a spa-style ensuite featuring a glass-enclosed shower, soaker tub, granite counters, and floor-to-ceiling tilework. Three additional large bedrooms and a beautifully finished 4-piece bath with double sinks complete the upper level. The fully finished lower level expands your living space with a fifth bedroom, additional powder room, a large rec/media room, and generous storage ideal for guests, hobbies, or relaxation. Step outside to your own backyard paradise: a 16x20 heated saltwater pool surrounded by professional landscaping, stone accents, and lush gardens, with extra green space for family fun. The elevated deck includes a gazebo, privacy wall, and top-of-the-line hot tub, creating the ultimate space for entertaining or unwinding. Additional highlights include a double garage with vaulted ceilings offering excellent storage or loft potential located just steps to scenic trails, conservation areas, parks, top-ranked schools, and the vibrant shops and dining of Downtown Dundas. This exceptional home is move-in ready and finished to an impeccable standard a rare opportunity in one of Dundas Valleys most sought-after neighborhoods. (id:62616)
1605 - 741 King Street W
Kitchener, Ontario
Location! Location! Location! In the high demand area of Kitchener. This 1 bed, 1 Bath unit comes with customs closets & large terrace is the peak of urban living with its high-tech features. step into this beautiful unit with ultra modern bathroom, a large terrace of high tech features including touch pad interior control, automatic lights, sleek built in appliances, quart counters and a surface parking spot. The bathroom boasts heated floors, while custom closets and large balconies/terraces provide ample storage and outdoor living space. The building itself is a heights modern amenities, including visitor parking, and a large bike storage and repair station. indulge in the huge lounge, with a library, café, cozy fireplaces and seating areas. step onto the outdoor terrace, featuring two saunas, transit train/buses @ door. (id:62616)
922 - 285 Dufferin Street
Toronto, Ontario
Brand New Luxury 1+1 Suite at XO2 Condos, located at King W St. and Dufferin St. in the heart of Downtown Toronto with full Balcony Is Ready for you to Move In! This spacious 1+Den with 1 Full Bathroom features amazing West Views with extra natural light, floor to ceiling windows. The perfect layout provides more living space. Your new lifestyle starts from Vibrant Liberty village where all fashionistas love with commuting to the financial District via the 504 streetcar or Go Train at Exhibition Go. Enjoy the sleek European designer kitchen with top-of-the-line Built-in appliances, elegant quartz countertops, and expertly crafted cabinetry. Fantastic full Amenities: 24/7 concierge services, Fitness Studio, Boxing Lounge, Think Tank, Residents Lounge, Kids Zone and Playground, Game Zone, Golf Simulator, a Bocce Court, Private Dining Room, Entertainment Kitchen, party room & Outdoor Dining and BBQs Designed for your leisure and entertainment! Excellent walk score (95/100) & perfect transit score of (100/100)! You'll Have Effortless Access To Top-Tier Dining, Grocery Stores, Banking and Shopping at Longo's & Metro, Shoppers Drug Mart and all the best of Downtown Living. This property offers unparalleled convenience and access to everything the city has to offer. Don't Miss This Rare Opportunity to Embrace Modern Vibrant Liberty Village In A Brand-New Space. A must-see! (id:62616)
811 - 115 Hillcrest Avenue
Mississauga, Ontario
Bright & Spacious Corner Condo Apartment in the Heart of Mississauga Featuring 2 large bedrooms, 2 bathrooms, and a sun-filled enclosed solarium, this well-designed suite offers a functional layout. The oversized living room opens to the solarium through sliding glass doors, providing stunning west-facing views and abundant natural light perfect for relaxing or creating your own indoor garden oasis. A separate dining room easily fits a full-size table, ideal for hosting family and friends. The updated kitchen boasts modern cabinets, Quartz counters, Backsplash, Stainless steel appliances & Pantry. The primary bedroom includes both his-and-her closets and a private ensuite, while the second bedroom offers generous space, large windows, and a double-door closet. Additional features include a modern 4pc bath, in-suite laundry, and a large foyer closet for extra storage. Located close to shopping, transit, and all amenities, this corner suite is the perfect blend of space, style, and convenience. Ideally located just minutes from Square One Shopping Centre, top-rated restaurants, parks, and entertainment. Enjoy unbeatable access to transit with Cooksville GO Station just steps away and the upcoming LRT line nearby making travel to downtown Toronto and beyond a breeze. Commuters will appreciate quick connections to major highways including the 401, 403,and QEW. This central location is also within walking distance to schools, the YMCA, library, cinemas, and the Living Arts Centre everything you need is right at your doorstep. (id:62616)
508 - 75 Canterbury Place
Toronto, Ontario
Welcome to your New Home! Beautiful One Bedroom One Bath Suite. Ideal for student or working professional. Modern open concept kitchen with built-in appliances with soft-close cabinets. Spacious bedroom with large windows. The building offers an impressive array of amenities, including a 24-hour concierge, a fully equipped fitness centre and other activities. A combination of comfort, practicality and unparalleled convenience. Located in the Heart of North York, Steps to Yonge Street, TTC/Subway station, Shopping Centre, Grocery Store, Restaurants, Banks, and Cinema. Close to HWY 401 & 404. Basic furniture can be provided. (id:62616)
218 - 20 Bloorview Place
Toronto, Ontario
Welcome to 218 - 20 Bloorview Pl. in the sought after Aria community. A stunning 1,205ft corner suite has been exquisitely renovated top to bottom. This sun filled 2 bedroom plus den is situated on a quiet cul da sac and boasts soaring 9' ceilings, pot lights and luxury vinyl flooring. The custom chef's kitchen features quartz counters, premium stainless steel appliances and a breakfast area with panoramic views of the ravine. The open concept living and dining areas center around a custom fireplace wall, complimented by an expansive wall of windows and a walk out to a large terrace with ravine views. Luxurious king size primary bedroom with his and hers floor to ceiling custom built in closets, and a spa inspired ensuite with a glass enclosed rain shower. Second bedroom features a double floor to ceiling custom built in closet and spectacular ravine view. The versatile den is situated near the entry of the suite alongside a 3 piece bathroom, front hall and laundry closet. The unit includes one underground parking spot and one locker. Residents of Bloorview enjoy an impressive array of amenities including 24hr concierge service, indoor pool, gym, library, media room, party room with billiards table and a separate virtual golf room. Conveniently located close to subway, Bayview Village and North York General Hospital.. (id:62616)
81 Church Street Unit# 1603
Kitchener, Ontario
PRICE REDUCED! $884.00 Monthly condo fees include heat / AC; hydro; water; building insurance; ground maintenance / landscaping, and 1 parking space!!! Welcome to Unit 1603 - 81 Church Street, Kitchener! This spacious 2 bed; 1 bath condo has been renovated top to bottom! Features include all new gleaming white kitchen cabinetry with black handles; white quartz countertops; new stainless fridge, new stainless stove, new stainless dishwasher, new over-the-range stainless microwave! Natural oak herringbone hardwood newly sanded & finished. New neutral laminate in both bedrooms and laundry room. 4pc bathroom renovated in Jan 2024 features new tub/faucet system; new toilet; new vanity/sink/faucet & new quartz counter top. New light fixtures in entry foyer; kitchen; dining room and bathroom. Entire unit freshly painted. In-suite laundry (washer / dryer as is). Huge balcony where you can enjoy the amazing views. Includes locked storage unit (located on Parking level 1) and parking space (located on Parking level 1; Spot #29). Building amenities include: pool; sauna; exercise room and party room (all located on Lobby Level) and workshop (located on Parking Level 1). Condo is being sold as is (Estate Sale). Note: there are additional annual charges of approx $100 for stormwater that is billed quarterly. (id:62616)
1284 Gordon Street Unit# 106
Guelph, Ontario
Welcome to Liberty Square – Where Style, Comfort & Convenience Meet! Whether you're simplifying your lifestyle, purchasing your first home, or investing in Guelph’s thriving south end, Unit #106 is a rare opportunity that checks all the boxes. This beautifully maintained 2-bedroom, 2-bathroom condo offers the perfect blend of sleek finishes, low-maintenance living, and peaceful treetop views—ideal for downsizers, professionals, university parents, and investors. What truly sets this unit apart is its exceptionally rare layout: located on the main floor, it provides true stair-free access—no elevator needed to reach the front door, same-floor storage locker, or exclusive parking space. Yet, thanks to the building’s thoughtful landscaped elevation, the private balcony sits above ground level, offering the security and privacy of an elevated view without sacrificing accessibility. Inside, enjoy 9’ ceilings, large windows, hardwood and ceramic flooring, and an open-concept layout that feels bright and welcoming. The sleek kitchen features granite countertops, a stylish backsplash, stainless steel appliances, and a neutral palette that flows effortlessly into the living and dining area. The bedrooms are thoughtfully placed on opposite sides of the unit for maximum privacy. The primary suite includes a 3-piece ensuite with walk-in shower, while the second bedroom is just steps from a spacious 4-piece bathroom with a deep soaker tub. Both rooms offer custom closets (2019) for smart storage solutions. Additional features include in-suite laundry, central air, a large climate-controlled storage locker, low condo fees, and plenty of visitor parking. The building is fully accessible and professionally managed, offering comfort and peace of mind. Situated minutes from Preservation Park, University of Guelph, transit, shopping, restaurants, and Hwy 401—this move-in ready gem is located in one of Guelph’s most desirable communities. (id:62616)
630 Red Pine Drive
Waterloo, Ontario
Lakeshore North! This spacious 4 level backsplit with double garage sits on a quiet, low traffic street in northwest Waterloo. The oversized lot, just under 1/4 acre in size, has a 171' depth lot. From the two tiered wood deck your view is to a park like setting of established mature trees with limited fencing among the neighbouring properties. Children will have fun exploring nature and playing among the trees. You can enjoy your morning coffee on the covered front porch or on the upper deck with electronic awning on those sunny days. Bonus is the 20' x 9' shed ready for your seasonal needs be it for a lawnmower, snow blower, motorcycle, workshop or planting table. Lots of livability in this layout with formal living & dining rooms plus a full family room level accented with a gas fireplace, walkout to the lower deck, and above grade windows bringing natural light to this level. This home has 3 full bathrooms! The primary suite has a deep walk-in closet plus 4 pc ensuite bathroom. Don't miss the basement level for laundry, games room, cold cellar and additional storage. This is a home your family can grow into for many years! Explore the walking trails, visit the Laurel Creek Conservation area, check out the St. Jacobs Farmers Market, ride the ION rail through Waterloo to Kitchener or go to the Universities & College nearby. Make your next move to Lakeshore North! (id:62616)
145 Pineridge Gate
Gravenhurst, Ontario
Top 5 Reasons You Will Love This Home: 1) Settled into the heart of the highly sought-after Pineridge Gate Community, this charming three bedroom, three bathroom bungalow welcomes you with warmth and ease, offering a seamless design and unbeatable convenience in a place you'll be proud to call home 2) Framed by serene forest views, the backyard unfolds like a private retreat, presenting a peaceful, picture-perfect setting where you can unwind and reconnect with nature 3) Fully finished lower level expanding the homes comfort and versatility, featuring a spacious living area perfect for movie nights, a full bathroom, and an extra bedroom that's ideal for overnight guests or extended family 4) Conveniently located near the town of Gravenhurst, with easy access to shops, dining, and essential amenities 5) Experience the gateway to Muskoka, surrounded by breathtaking lakes and scenic waterways, perfect for year-round outdoor adventures. 1,562 above grade sq.ft. plus a finished basement. Visit our website for more detailed information. (id:62616)

