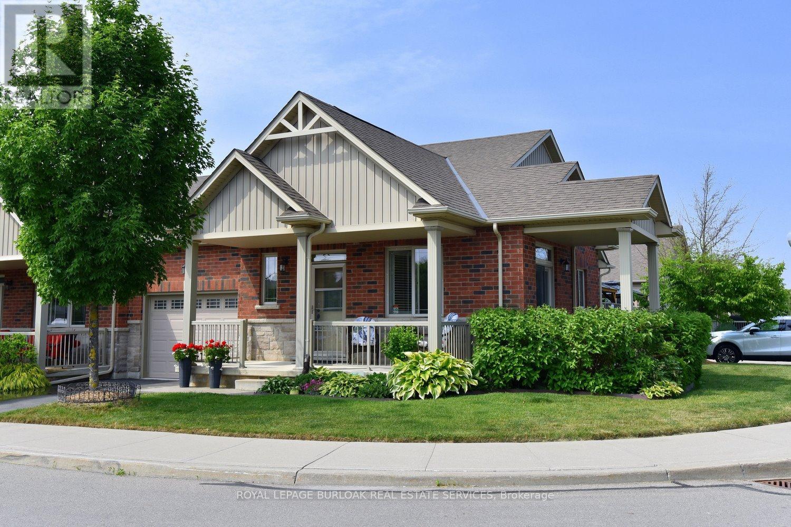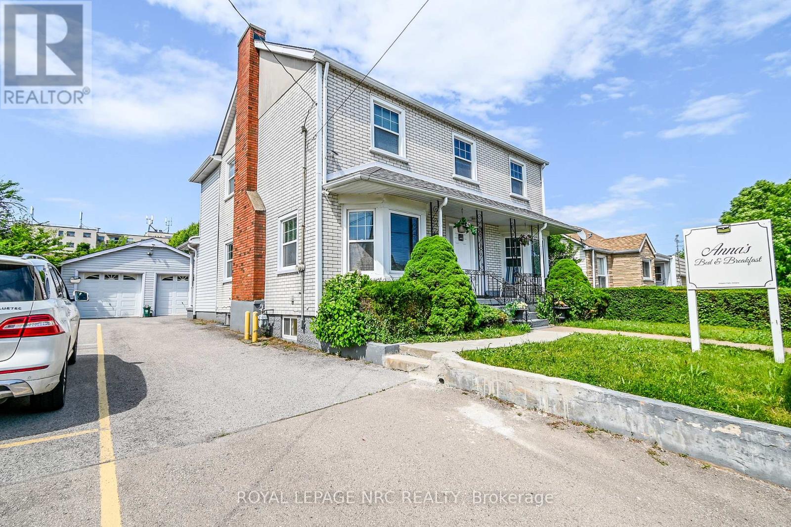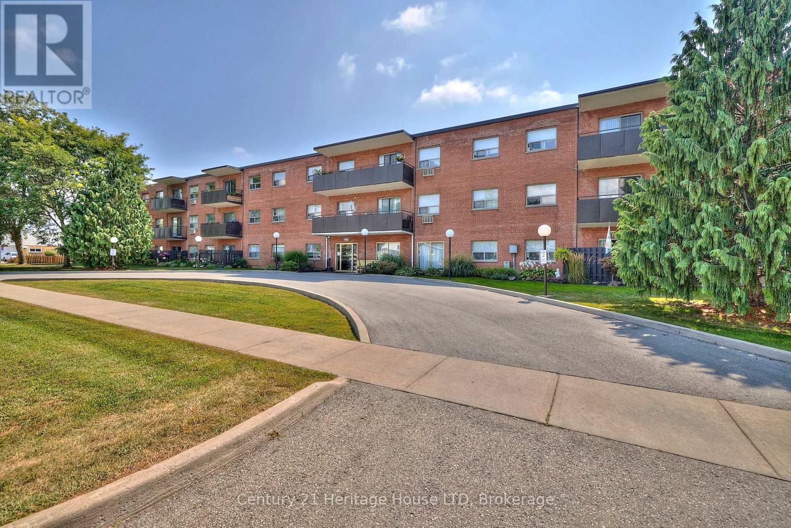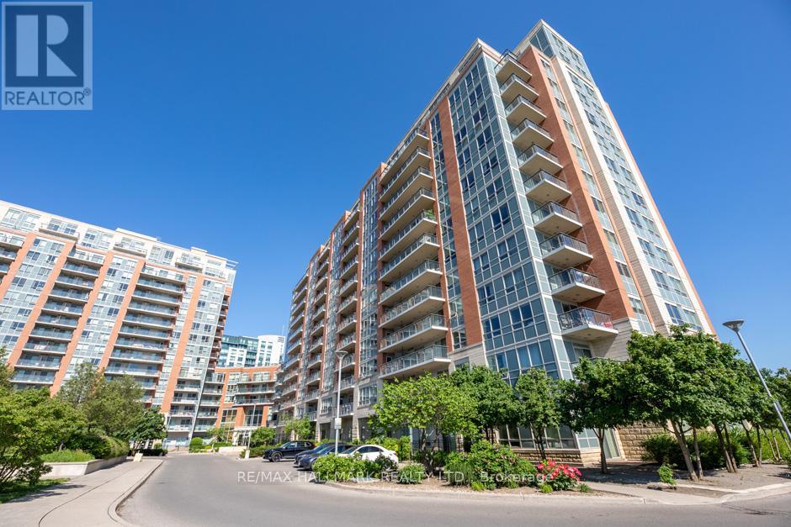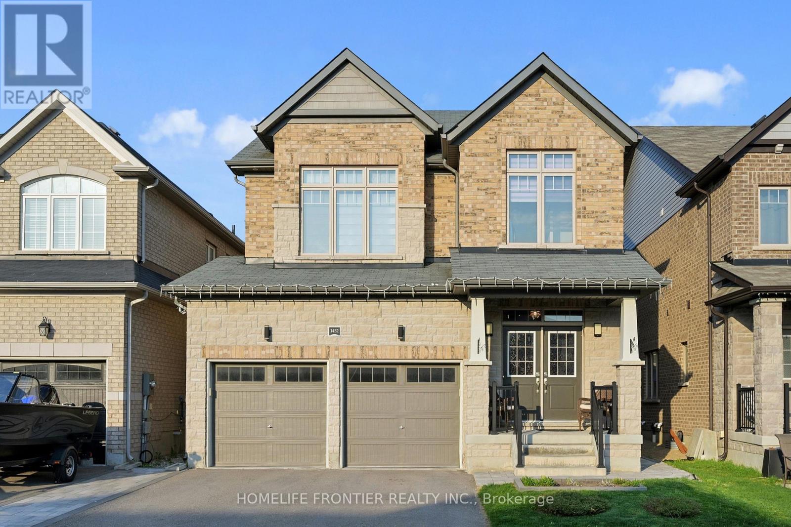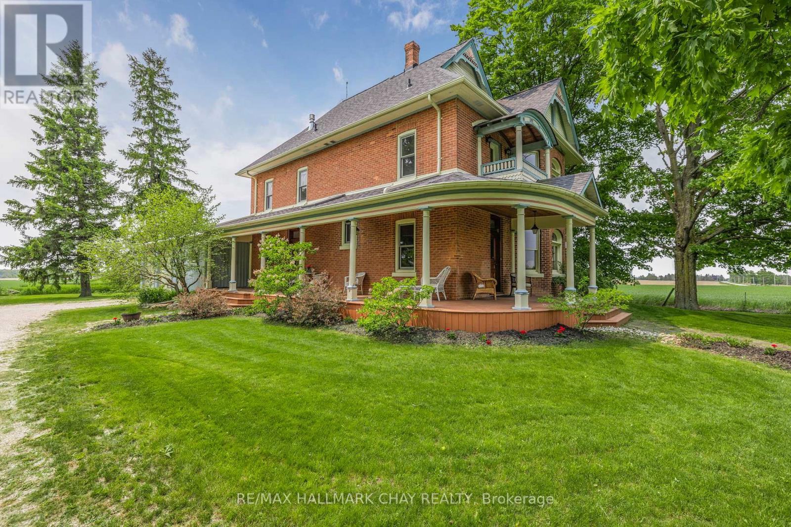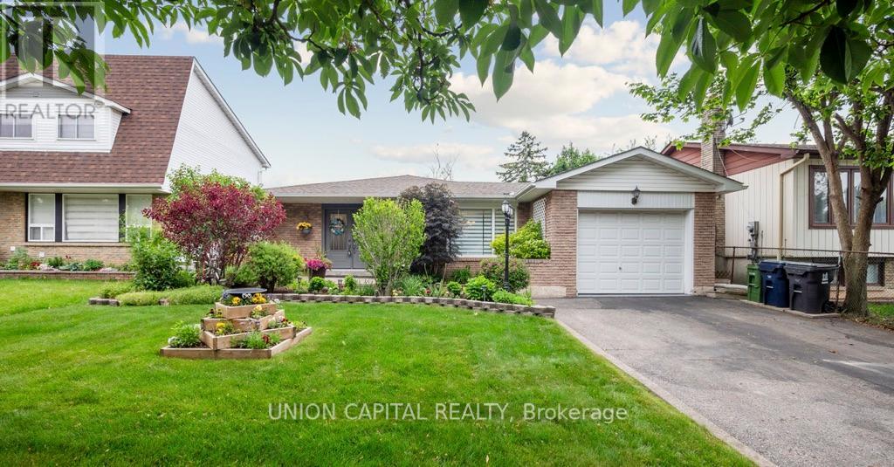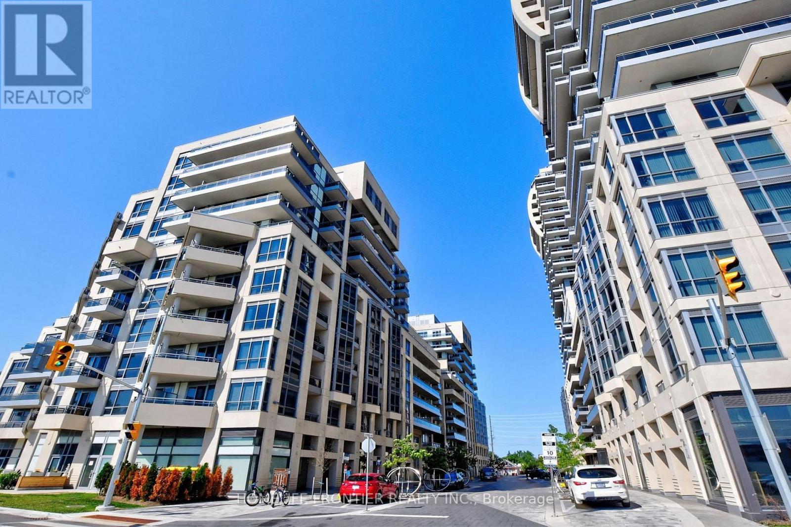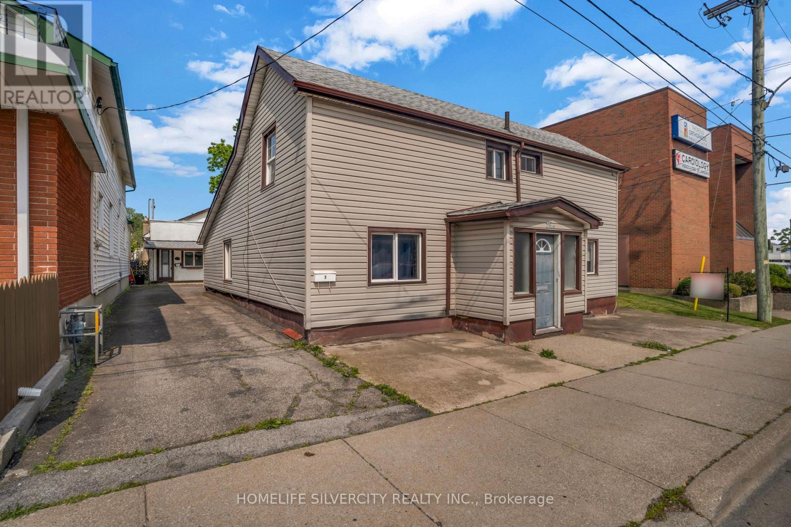11 Ecker Lane
Hamilton, Ontario
Welcome to this sought after "Binbrook Heights" complex. Quality finishes throughout this 1162 sq ft. End unit Bungalow! Built by John Bruce Robinson Homes. Featuring living and dining area with elegant engineered hardwood floors, California Ceiling, pot lights. Sliding door leads to a deck and gazebo which is perfect for entertaining or relaxing in this private fenced yard. The spacious eat-in kitchen, complete with a coffee bar, ample cabinets and drawers, hallway pantry. A sliding door opens onto a side covered porch. The primary bedroom features his and hers closets, 3 pc ensuite with a large walk-in shower. Additional features include the 9 foot ceilings that add to the sense of space. 2 pc powder room. Door from home leads to an oversized garage. A finished recreation room with a bar area, laundry and utility/storage space, 4 pc bathroom with soaker tub. Ceramic tile flooring in the kitchen, foyer, hallway, and bathrooms. The 2 sliding doors with built in blinds. Relax on the front porch, perfect for enjoying the neighborhood charm. Located close to schools, parks, shopping, restaurants. (id:62616)
19 Acme Crescent
Toronto, Ontario
**Charming Family Home in the Heart of Kingsview Village - Westway - Your Dream Awaits! **Attention first-time home buyers and renovation enthusiasts! This delightful 3-bedroom, 2-bathroom bungalow is a rare find on a spacious corner lot measuring 45 ft x 122.5 ft, nestled in the sought-after community of Etobicoke's Kingsway Village / Westway. Step inside you'll notice freshly painted interior Kitchen/Dining/Living & Hallway that seamlessly blends modern comfort with timeless appeal. The inviting kitchen features oak cabinets and comes equipped with essential appliances, including a fridge, stove and dishwasher, making it perfect for family dinners and entertaining guests. The open layout flows effortlessly from the kitchen to the living and dining areas, creating a warm and welcoming atmosphere. With a separate side entrance leading to the basement, the possibilities are endless! This space boasts a generous bedroom, a great room perfect for relaxation, a cedar closet for all your storage needs, and a cantina for your wine collection. Whether you choose to move in right away or unlock the potential to create your dream home, this property offers an incredible opportunity in a vibrant neighborhood. Don't miss out on making this charming bungalow your own schedule a viewing today and step into a world of possibilities. (id:62616)
411 - 2585 Erin Centre Boulevard
Mississauga, Ontario
Excellent location across from Erin Mills Town Centre. Spacious 2 bedroom unit facing forest. Split bedrooms. Master bedroom has 4pc ensuite bathroom and walk-in closet. Hardwood floor through living and dining room, building with top amenities; indoor pool, sauna, gym, tennis court, party room, library, etc. Walking distance to public transit and short drive to highways. 2 parking spaces next to the huge locker 2.9 x 3.7 m. sq. 24 hours gated security. (id:62616)
4690 Kurtz Road
Burlington, Ontario
Every home tells a story—4690 Kurtz Rd is one of comfort, space, and real opportunity. Nestled on a quiet street in Burlington’s coveted Alton Village, this beautifully maintained 3-bedroom, 3.5-bath detached home blends warmth and function. Step inside to find a sun-drenched open-concept layout where the living room, dining room, and kitchen flow seamlessly—perfect for gatherings or everyday life. The eat-in kitchen features stainless steel appliances, a breakfast area, and a walkout to a private deck. Upstairs, the large primary retreat offers a walk-in closet and spacious ensuite with soaker tub, while an additional full bathroom serves the two oversized bedrooms—including one large enough to convert into two. But the real standout? A fully finished in-law suite with separate entrance, second kitchen, bedroom, 3-pc bath, and a generous rec room. Ideal for rental income, multigenerational living, or extended family. With a 2-car garage, double driveway, and close proximity to parks, schools, shops, and HWY 407/403—this is more than a home. It’s your next chapter. (id:62616)
85 Burris Street
Hamilton, Ontario
This beautiful 1912-built 2.5-storey home is a shining example of thoughtful updates, timeless character, and a lot of love in perfect harmony. From the moment you arrive, you’ll notice the original character details seamlessly blended with stylish updates that enhance rather than erase the home’s history. The main floor includes a timeless, show-stopping kitchen, where classic checkered tile floors, custom cabinetry, & flawless details come together in a space anyone would fall in love with. A thoughtfully designed rear addition creates a rare & functional layout- a light-filled oversized dining area and a well-placed powder rm. Enjoy the luxury of two living spaces: cozy front sitting rm with original fireplace mantel & family rm with beautifully designed built-ins. Upstairs, find 3 bedrooms & a jaw-dropping 5-pc bath, where a restored original clawfoot tub is the star. The loft level is a dreamy primary retreat, complete with a walk-in closet & a gorgeous ensuite. The outdoor living space is set on an extra-deep lot, in a fully fenced yard featuring a two-tier deck perfect for entertaining, green space for kids or pets, & a double-wide driveway accessible from the rear laneway. Meticulous attention to detail inside & out ensures this home not only looks stunning but functions wonderfully for everyday life. RSA (id:62616)
10 Pergola Road
Toronto, Ontario
This well-loved 4 Bedroom 2-Storey home has a really neat addition, giving it a huge eat-in Kitchen. The cook in the family will love this Kitchen to create in, with Granite Counters, and lots of cupboard space. The Kitchen has sliding glass doors which lead into the 3 Season Sunroom, and a walk-out to the Garden. An L-Shaped Living/Dining room with Gorgeous Hardwood Floors. A picture window overlooks the front garden. Make sure you visit the 2-pce bathroom (I know, a funny thing to say). However walking through it, you enter the Sauna, complete with a Shower, to cool off after your Sauna. Upstairs are 4 Generous Bedrooms and a 4 pce bathroom. The Basement has a recreation Room, a potential Office, and Laundry Room. This is a fabulous House looking for a new Owner. You don't want to miss this one! (id:62616)
6257 Dunn Street
Niagara Falls, Ontario
Welcome to Annas Bed & Breakfast a licensed B&B in the heart of Niagara Falls, just a 15-minute walk to the Casino and Horseshoe Falls. This charming, well-maintained home offers 7 spacious suites (8 beds) and 8 bathrooms on a large 61' x 177' lot, complete with beautiful gardens, mature trees, and ample parking. Turnkey opportunity with income potential run your own business while living in a beautiful home! Close to Lundy's Lane, QEW, shopping, and all Niagara attractions. The home has been upgraded to meet fire code requirements for B&B operation and features a newer roof (2017). Detached double garage plus room for 8+ cars. Enjoy hardwood and tile flooring throughout, a formal living and dining room with fireplace, and a finished basement featuring two additional ensuites, a gym, and laundry room. (id:62616)
100 Coolhurst Avenue
Brampton, Ontario
Welcome to this stunning brand-new 3-bedroom, 2.5-bathroom freehold townhome by Caivan Communities, ideally located in one of Bramptons most sought-after neighborhoods. Available for lease or purchase, this beautifully designed 2 1/2 story home offers the perfect blend of modern style, functional living, and exceptional convenience.Step into an open-concept main floor featuring high ceilings, oversized windows, and elegant finishes throughout. The contemporary kitchen boasts sleek cabinetry, upgraded countertops, and a smart layout ideal for both family life and entertaining guests. Upstairs, enjoy three spacious bedrooms, including a luxurious primary suite complete with a private ensuite and walk-in closet. A versatile loft space adds extra room for a home office, reading nook, or play area.This townhome also includes a finished basement offering additional living space perfect for a rec room or guest area, as well as a 2-car garage with inside entry and generous storage throughout. Whether you're looking to buy or lease, this home offers unmatched flexibility and style in a prime location. (id:62616)
205 - 485 Thorold Road
Welland, Ontario
Calling all working professionals, students and those looking to downsize!! Take advantage of easy condo living in this beautifully updated 2 bedroom, second floor unit! Offering newer flooring (vinyl laminate & carpet), new light fixtures, custom black out blinds, built-in storage cabinets and more! The neutral color palate throughout offers a calming setting and nothing is more convenient then having your additional storage unit right across from your front door! Great location, within walking distance to shopping, schools, parks and bus stop. Also offers a quick drive to Niagara college. Definite pride of home ownership and with all utilities included there's nothing to do but sit back, relax and enjoy! (id:62616)
#5 - 603 Welland Avenue E
St. Catharines, Ontario
Excellent North End Town House, close to shopping, QEW and canal walking path. This End Unit Townhouse boasts 2 + 1 Bedrooms and Three Full Baths, Main Floor Laundry, Large Primary Suite with Walk-in Closet and 3 pc Bath. The Extra Windows Make This a Bright Cheery Home That is Spacious (1315 sq ft Main Floor) Open and Welcoming. Basement has Finished Rec Room With Oversize Windows, Extra Bedroom, Plenty of Storage Space, 3 pc Bath and Large Work/Hobby Room. Single Attached Garage With Opener and Access to Unit, Patio With Awning, Paved Drive all add to the Impressive List of Features. Snow Removal and Lawn Care are Included in the Low Monthly Condo Fee. It's Time to Make This Your Niagara Home. (id:62616)
46 Ridgeway Avenue
Barrie, Ontario
**Legal DUPLEX in Desirable Allandale!** Fantastic opportunity for investors or homeowners looking to offset their mortgage. This homes was fully renovated (2020) **Upper unit** features 3 bedrooms, 1 bathroom, in-suite laundry, inside entry to the garage, 2 driveway parking spaces, and exclusive use of the front yard.**Rear unit** offers a bright, above-grade layout with 1 large bedroom, 1.5 bathrooms, in-suite laundry, 2 parking spaces, and private backyard access. Upstairs Tenant is month-to-month. Downstairs will be vacant July 31 2025. Roof replaced in 2020. A turnkey property in a prime location. Don't miss out! (id:62616)
81 Crittenden Drive
Georgina, Ontario
Welcome to 81 Crittenden Drive Keswick! Nestled in the highly desirable Simcoe Landing Community, this beautifully updated home blends modern comfort with exceptional convenience - just minutes from Highway 404, Lake Simcoe, and top-rated schools. Step Inside to discover and inviting open concept main floor, complete with elegant crown molding, pot lights and a newly renovated powder room. The seamless flow from the upgraded kitchen to the cozy family room creates a perfect setting for everyday living and entertaining. Upstairs, Spacious bedrooms awaits including a completely renovated primary ensuite featuring a frameless shower, brand new vanity and custom shelving for ample storage space (2024) The fully finished basement (2024) provides versatile space for a recreation room, home gym & office - tailored to suit your lifestyle. Enjoy the convenience of a band-new, fully separate laundry room designed with both function and style in mind. Recent upgrades include: - updating flooring (2024) - New air conditioner (2024) - New water heater (rental-2025) - New dryer & smoke detectors (2025) Step outside to enjoy a large, private backyard - perfect for summer barbecues, family fun, or simply relaxing in the sun. All of this in a thriving, family, friendly neighborhood with easy access to transit, shopping, schools, and the natural beauty of lake Simcoe. *Don't miss your chance to make this move-in ready home your own- book a showing today! (id:62616)
1222 - 50 Clegg Road
Markham, Ontario
Experience the spacious and well-lit 1-bedroom suite that offers captivating, unhindered park views. This exquisite unit features 9-foot ceilings, establishing an expansive and breezy ambiance. The contemporary kitchen has ample cabinets, a stylish backsplash, and granite countertops. The property includes one parking space and a locker. Ensuite Laundry for your convenience. Positioned in the highly desirable Unionville High School district, the property enjoys proximity to shopping centers, diverse dining options, public transit, and major highways, providing an optimal location for convenience and entertainment. Residents will relish access to exceptional building amenities, encompassing an indoor pool, a fully-equipped gym, a versatile party room, inviting guest suites, and the added assurance and convenience of a 24-hour concierge service. Seize this splendid opportunity to reside in a thriving community with exceptional amenities. (id:62616)
11 Hedge Road
Georgina, Ontario
Fully rebuilt above grade by 2020! Luxury Bungalow Retreat on Oversized Lot Backing Onto Greenspace! Located in the heart of Sutton, yet steps to Lake Simcoe! With exceptional craftsmanship and attention to detail, this exquisite home blends modern elegance with serene natural surroundings. High-end finishes, stylish accents, and an open-concept flow perfect for both entertaining and everyday living. From the gourmet kitchen to the heated floor master bathroom, every element reflects refined taste and timeless quality. Enjoy peace and privacy outdoors with an expansive backyard offering unobstructed views of nature, NO REAR neighbours! Whether you're relaxing on the patio, hosting gatherings, or soaking in the scenery, this space is a true sanctuary. Ideally located just minutes from shops, golf courses, resort amenities, and the sparkling shores of Lake Simcoe, this home offers the perfect balance of luxury living and lifestyle convenience. (id:62616)
46 Ozner Crescent
Vaughan, Ontario
Welcome to 46 Ozner Cres., Vaughan. This four-bedroom Semi-detached house in Vellore Village features four spacious bedrooms and three bathrooms. Enjoy 9-foot ceilings on the main floor and an open-concept living and dining area that creates an inviting living space, along with an attached garage. Modern appliances and laundry for your convenience. Located near the shopping mall Vaughan Mills, dining, day care, and Canada's Wonderland. This property offers quick access to HYW 400 and all major amenities. The property will be vacant starting on the 11th of August. Access from the house to the garage. (id:62616)
1452 Farrow Crescent
Innisfil, Ontario
Stunning Luxury Home In Highly Coveted Alcona! This Bright And Spacious Residence Offers A Modern Open-Concept Design With 9Ft Smooth Ceilings On Both The Main And Second Floors, And A Soaring 10Ft Ceiling In The Primary Suite. 2nd Floor Features Large 8ft Doors, 3 Full Washrooms & Laundry. The Main Floor Features A Versatile Office That Can Easily Serve As A Fifth Bedroom. Enjoy A Chef-Inspired Kitchen With Tall Custom Cabinetry, A Stylish Centre Island, And Premium Finishes. The Lavish Primary Suite Includes A Large Walk-In Closet And A Spa-Like 5-Piece Ensuite With Frameless Glass Shower, Upgraded Tiles, And Elegant Cabinetry. Each Of The Four Oversized Bedrooms Comes Complete With Ensuite Bathroom, Offering An Ideal Layout For Comfort And Privacy. Thoughtful Touches Include Custom Window Treatments Throughout And Professionally Landscaped Front And Backyards With A Gas Line For Effortless Outdoor Entertaining. Just Steps From Lake Simcoe And The Marina, This Home Is Perfectly Positioned Near Top-Rated Schools, Everyday Amenities, And The Future Mobility Orbit & GO Transit Hub. Located In One Of Innisfils Most Sought-After Neighborhoods, This Newer Build Seamlessly Blends Modern Style, Family Functionality, And Exceptional LocationA True Gem For The Discerning Buyer. (id:62616)
4735 20th Side Road
Essa, Ontario
One of a kind with complete privacy as your surrounded by farmland, a stunning mature maple tree lined driveway and an old world charm with modern updates home. Located just minutes outside of Barrie with all necessities very close by, easy access to Hwy 27 and 400. Easy to manage property with a great chicken run to get your fresh morning eggs. Beautifully kept home with bright open modern kitchen with social granite centre island, large living and dining rooms with high ceilings. Upper loft area can be used for whatever your needs are. Well worth coming to visit. Imagine that evening drink or weekend morning coffee on the wrap around porch enjoying stunning sunrise or sunsets. (id:62616)
509 - 281 Woodbridge Avenue
Vaughan, Ontario
Welcome To This Stunning 2 Bedroom, 2 Bath, 2 Parking Residence. This Spacious Condo Offers a Great Open Concept Floor Plan Featuring Floor-To-Ceiling Windows with Lots of Natural Light and Plenty of Outdoor Space For Entertaining. 9 Ft. Ceilings. Modern Kitchen with Granite Countertops overlooking Breakfast Area. Open Concept Living & Dining Room. Primary Bedroom Offers Walk-In Closet, 5 Pc Luxurious Ensuite. 2nd Bedroom with Double Closet and Closet Organizers. Take In the Views from The Balcony off the Living Room or Primary Bedroom. Gas BBQ Hook Up, Ensuite Laundry with Sink & Storage! Great Amenities Include - Concierge, Gym, Party Room and Guest Suites. The Unbeatable Market Lane Location Offers Steps to Shops, Grocery Store, Parks & Restaurants. Close to Transit & Major Highways. (id:62616)
107 White Heather Boulevard
Toronto, Ontario
Welcome to this stunning and meticulously maintained backsplit home that combines comfort, style, and functionality in every corner. Featuring a thoughtful layout and numerous upgrades throughout, this property is ideal for families or those who love to entertain. Enjoy the warmer months in your private backyard oasis, complete with a recently replaced pool liner (2021), gazebo, and interlock patio surrounded by beautifully landscaped gardens offering exceptional curb appeal. Inside, you'll find a freshly painted interior with upgraded hardwood staircase and elegant wrought iron railings, a cozy gas fireplace, and a fully renovated washroom. The kitchen features a new stove (installed March 2025), complemented by modern finishes and an open, welcoming feel. This home is equipped with vinyl windows, zebra blinds and upgraded window curtains, along with an upgraded aluminum garage door and striking double front doors that elevate the homes exterior charm. The roof shingles were replaced in 2018, offering peace of mind for years to come. A perfect blend of classic charm and modern upgrades, this move-in ready backsplit is located in a desirable neighborhood and offers everything you need in a forever home. (id:62616)
134 George Street
St. Catharines, Ontario
Welcome to 134 George Street, tucked away on a quiet, tree-lined street in one of St. Catharine's most desirable pockets, just minutes from Port Dalhousie, top-rated schools, cafes, and QEW access. This lovingly maintained home has been in the same family for nearly a decade and has plenty of updates throughout. When you step inside, you are instantly greeted by a spacious and inviting main floor that seems to go on forever. A beautiful family room features custom built-ins framing the gas fireplace. The updated kitchen is full of character and modern touches, complete with new counters, an upgraded sink and faucet, and a stunning feature ceiling. Entertain effortlessly in the separate dining room or enjoy extra space in the sunken rear living room which is flooded with natural light! Downstairs, the fully finished basement offers incredible versatility with a built-in fireplace, a large 3-piece bath, an additional bedroom, and a separate entrance, ideal for guests, in-laws, or income potential. The updates here are extensive: most windows and exterior doors (2018-2025), main floor bathroom (2019), deck railing (2021), metal roof (2023), poured concrete driveway (2024), front exterior paint (2024), and fresh backyard sod (2025) just to name a few. Whether you're a first-time buyer, downsizer, or investor, this home checks every box. Move-in ready, updated throughout, and perfectly located, 134 George Street is the one you've been waiting for! (id:62616)
92 Wardlaw Place
Vaughan, Ontario
This Stunning & Spacious over 2500sqft,Home Features 9ft Ceilings, 4 Bedrooms & 3 Bathrooms, Offering Ample Space For Family Living, The Inviting Family Room Is Centered Around a Cozy Fireplace, Perfect For Relaxing Evenings. The Expansive Living/Dining Area Is Designed W/ Entertaining In Mind, Providing Plenty of Room For Gatherings. The Well-appointed Kitchen Boasts a Center Island & Charming Breakfast nook, Ideal For Casual Dining. The Large Primary Bedroom Is a True Retreat, Complete W/ Walk-in Closet & 5-piece Ensuite Bath. Full Basement W/ Endless Possibilities To Fit Your Needs, Large Above Grade Windows & Cold Room For Storage. Enjoy The Fully Fenced Backyard, Providing Privacy & a Great Space For Outdoor Activities. Located In a Desirable Neighborhood, This Home is Close to Top-rated Schools Such As Glenn Gould Public School, St Mary Of The Angles Catholic School, Guardian Angels Catholic School & Le-Petit-Prince Catholic School. Close To Chatfield Tennis Court & Park, Lawford Park & Cannes Playground/Park, Canada's Wonderland, Shopping, Dining & Hospital and Much More! With New Hardwood Floors and Freshly Painted This Home Is Move In Ready. (id:62616)
807 - 9201 Yonge Street
Richmond Hill, Ontario
Luxurious 1 Bedroom + Den Can Be Used As 2nd Br, 700Sf + Balcony. South View, 9Ft Ceiling, Large Master Bedrm W/ Double Closet. Granite Countertop, Stainless Steel Appliances. Parking & Locker Included. 24Hr Concierge, Indoor/Outdoor Pools, Sauna, Gym, Guest Suites. Steps To Hillcrest Mall, Banks, Supermarkets, Yrt, Hwy 7 & 407, Hospital & More! (id:62616)
213 Webb Street
Markham, Ontario
Welcome To Your Dream Home In The Heart Of Cornell ! This Newly 2-Story Detached Home Is The Perfect Blend Of Modern Elegance& Functionality! 9-Foot Ceilings On The Main Floor ,Sun Filled Living Room ,Open Concept Kitchen Layout & Large Centre Island .Perfect For Family Gatherings.Featuring 4 Spacious Bedrooms ,Large Master Bedroom W/5Pc Ensuite.A Separate Entrance Offering Potential Rental Income.The Community of Cornell Offers a Peaceful Setting with Clear Views, The Home is Ideally Located Near Markham-Stouffville Hospital, Cornell Community Centre, parks, and Top-Rated Schools,Transit, Highways. Don't Miss Out This Incredible Opportunity To Live In The Beautiful Neighbourhoods! (id:62616)
5 Pine Street S
Thorold, Ontario
Great Value! This property is Located in the Core of Downtown Thorold. This property is located in the core Downtown in Thorold, property is close to mall Shopping Centre, Banks, transit, 10 Mins to Brock University, 15 Mins to Niagara, Good opportunity for or good choice for first-time buyers looking to offset their mortgage with rental income. Boasting 5 bedrooms & 4 washrooms. 3 Potential Rents from Three unit is $5300 plus Utilities. Total units 2 potential Rent $2000+ $2000+ $1300. Roof changes in 2022 and furnace 2024. Main House: Mn Fl 2 Bdrm/1Full & 1.5 Bath. 2nd Flr: 1 Bed +1 Bath. 2nd Unit (Back of the Property): 2 Bed + 1 Bath. Legal Triplex. (id:62616)

