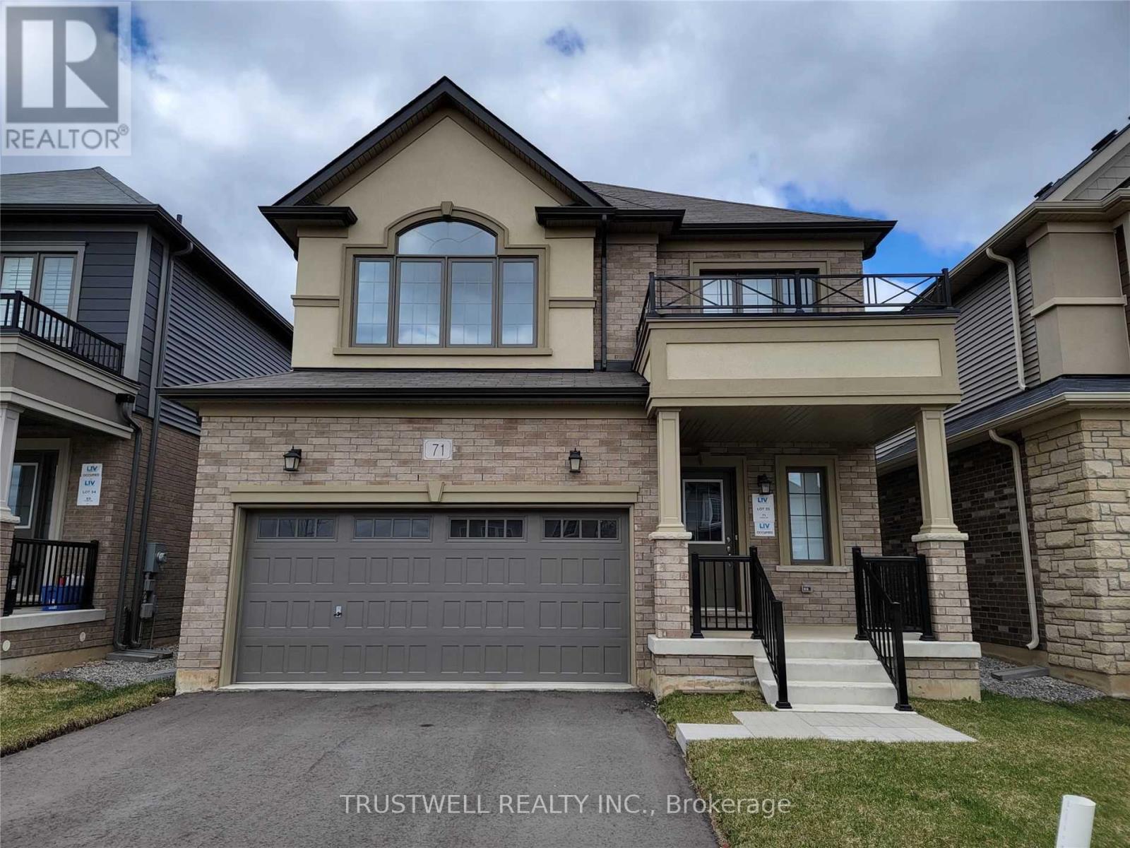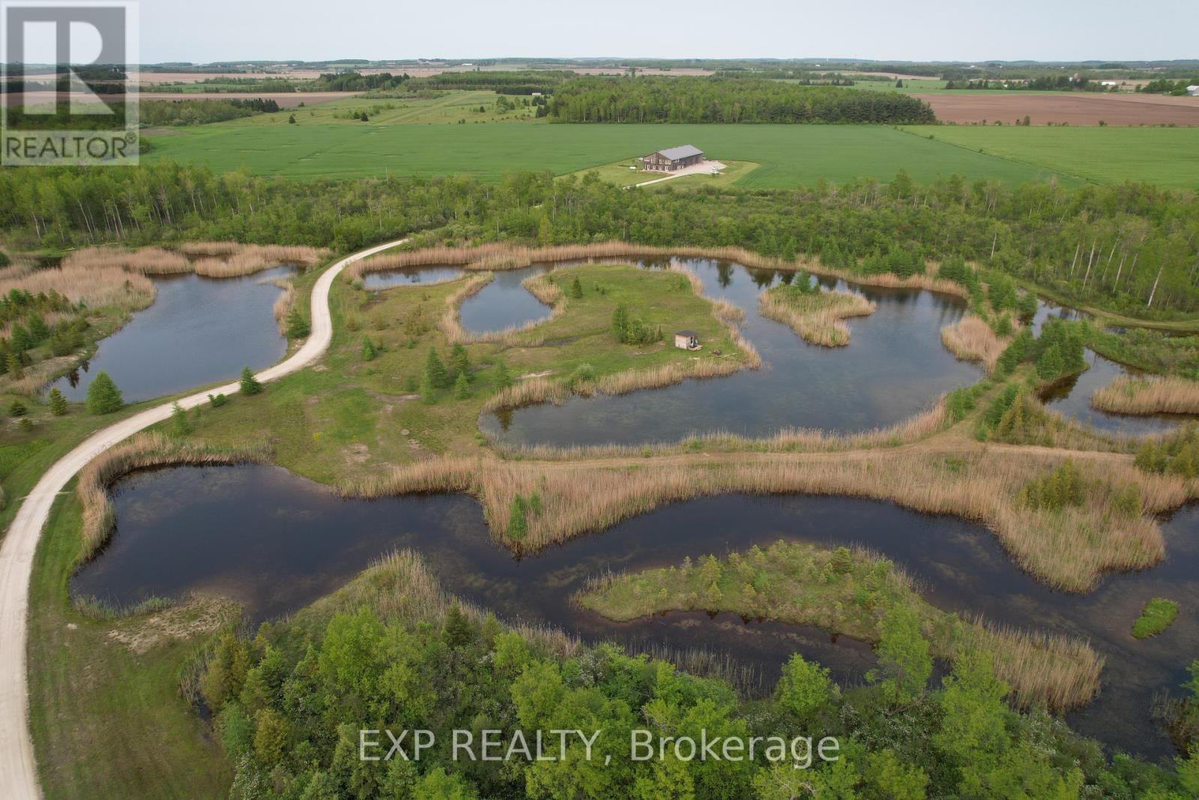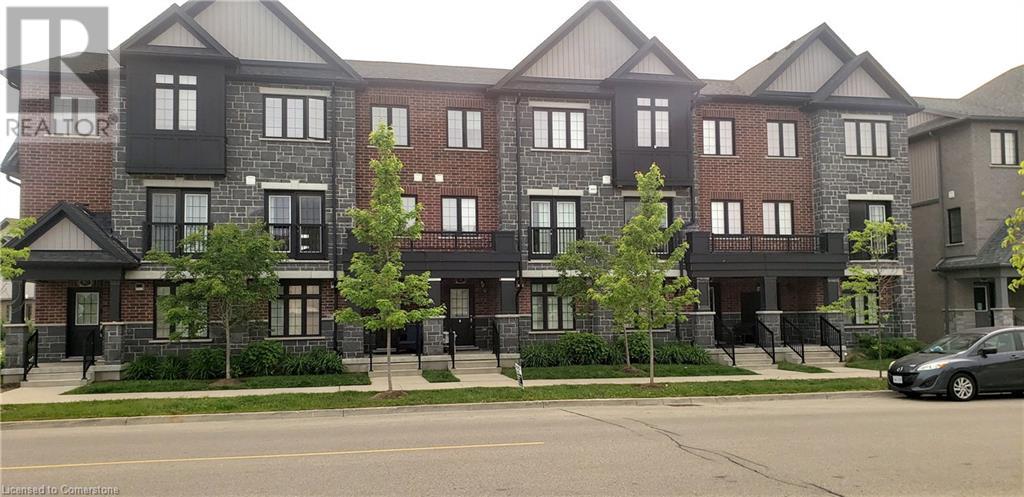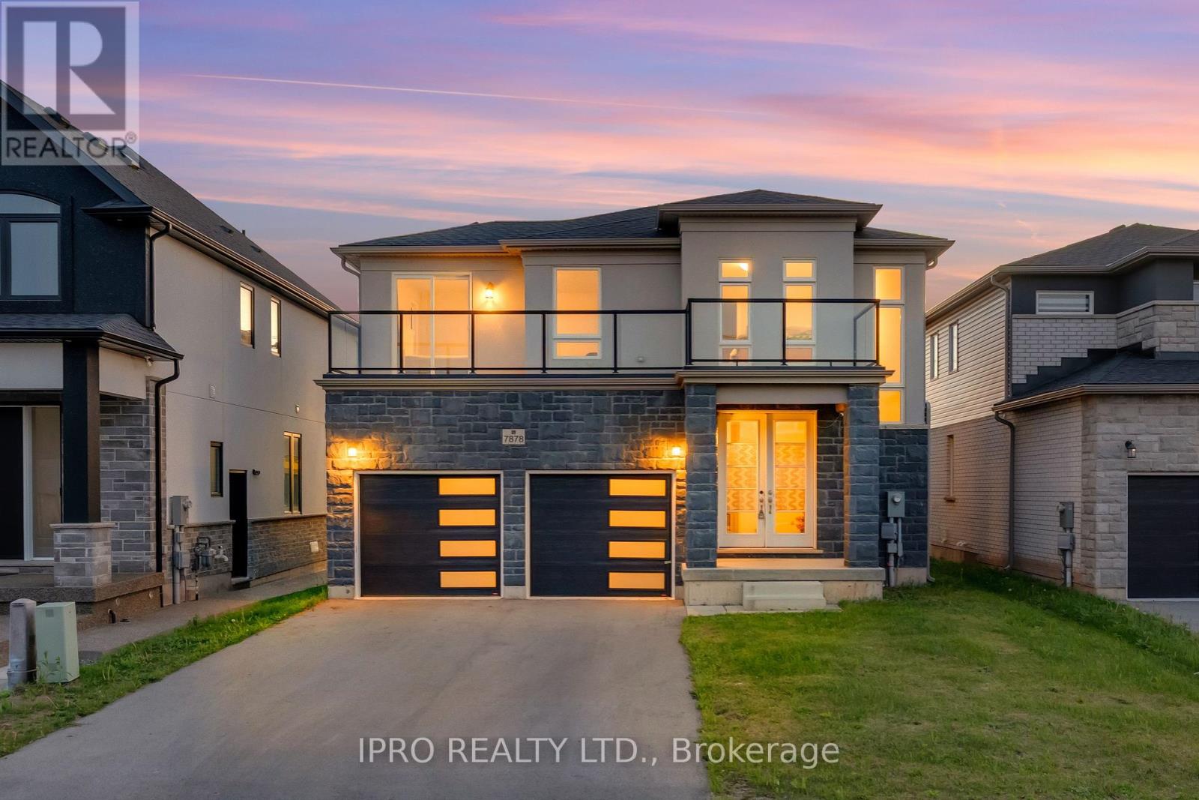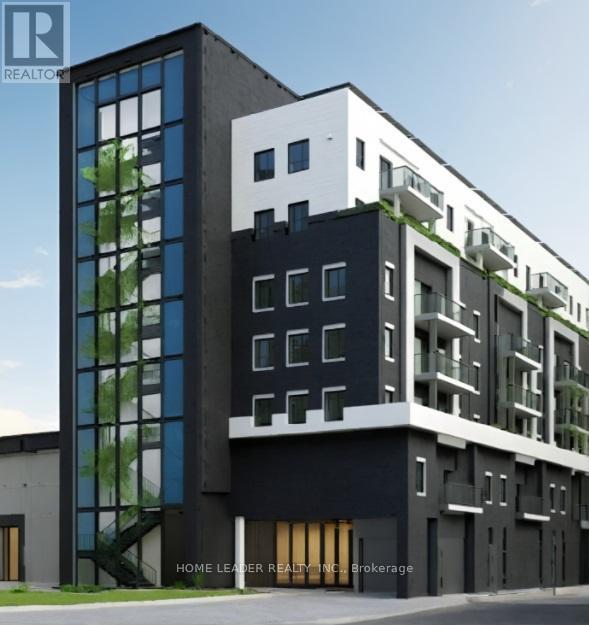103 - 103 Roger Street
Waterloo, Ontario
INTRODUCING A SPACIOUS, 1 BEDROOM CONDO IN AN UNBEATABLE LOCATION. CLOSE TO WILFRID LAURIER UNIVERSITY, UNIVERSITY OF WATERLOO, LRT, AND HWY 85. THE MODERN KITCHEN FEATURES STYLISH UPGRADES LIKE STAINLESS STEEL APPLIANCES AND QUARTZ COUNTERTOPS. WITH ITS PRIME LOCATION, IT'S CONVENIENTLY NEAR GOOGLE, SUNLIFE, SHOPIFY, KITCHENER GO STATION, KW HOSPITAL, AND MORE. THIS CONDO EFFORTLESSLY COMBINES MODERN ELEGANCE AND CONVENIENCE. **EXTRAS** FRIDGE , STOVE, DISHWASHER, WASHER AND DRYER LAUNDRY (id:62616)
(Lot13) - 12 Zhaawashkwaa Miikan Road
Seguin, Ontario
Clear Lake Retreat presents an expansive 4.89acre Land and an impressive 288ft of shoreline. Idyllic property offers a scenic backdrop for those in pursuit of tranquility and allure of nature. Revel in pleasures of canoeing as you venture or relish unspoiled beauty of Clear Lake. Shoreline offers a tactile connection to water, providing an inviting sensation underfoot. Property gently slopes towards lake, creating a seamless fusion between land and water, while encompassing woodland ensures an abundance of privacy. Hydro availability at lot line paves way for potential future developments. Convenience of a recently constructed year-round road. Parry Sound is minutes away from Seguin Township. Walmart within a 20min drive. Emerge from hustle & bustle of city life, with Clear Lake a mere 2hr drive from GTA and immerse yourself in soothing embrace of lakeside living. Enjoy exploring the beautiful natural surroundings near the property. Embark on journey of making your dream a reality on Clear Lake (id:62616)
71 Flagg Avenue
Brant, Ontario
A Rare Find - Upgraded All Brick To The Top (No Sidings) Solid Detached Home. Nestled In The Highly Sought After "Scenic Ridge Community", Township Of Paris, Ontario, West Of Hamilton. This "Albany Model" Home Has Been Kept Like A New Home, Modern Living At It's Best With Practical Layout. 9' Main Floor Ceiling Height, Open Concept, Walk In From Double Garage. Kitchen Over Sees Living Room And Dining Room With Convenient Walkout To Backyard. Easy Access To Main Arteries, Minutes To Shopping, Restaurants, School, Hwy 403, Downtown And Amenities. Shows Like New Home, A Must To See. (id:62616)
510 Oakridge Place Unit# Lower Unit
Waterloo, Ontario
Don't miss this one, Lower unit with separate entrance, Many updates include new kitchen, floor, electrical panel, plumbing, painting, on demand water heater 2020, furnace and A/C 2020, drive way ashphalt+Stone(2023), garage door, eavestroughs, and fascia. Front porch and fully fenced back yard both new. Close to the Conservation Area, universities, Bus Station, 8 mins bus direct to UW,YMCA GYMS, Library, Walking distance to schools, public transit and shopping .Furnished with two beds included with new memory form mattresses, new appliance, dining sets. Lower unit tenants will share 45% utilities with upper level. One parking spot. (id:62616)
84 Jayla Lane
Smithville, Ontario
Modern sophisticated and stylish end unit with walk out balcony. Lots of light flowing through this home. Multiple and modern upgrades added. Just 10 minutes from the QEW and yet far from the ordinary. Smithville has a broad range of recreational events facilities. local shops, cafes. parks, and walking trails. Numerous bike trails conveniently link this home to local active amenities such as the Smithville Sports Complex with an array of soccer pitches and baseball fields. It also connects you to the all-now Smithville Sports an Multi-use Recreation Complex (MURS). This $23.6 million, 93,000 square foot MURS complex is available for the entire community and it's residences. Tenant to pay HRV and hot water tank rental plus utilities. (id:62616)
295089 8th Line
Amaranth, Ontario
If the privacy & adventure of country living has been a dream of yours, this home, the property, the ponds, the forest trails and the surrounding areas will be your dream come true! This home offers so many incredible & unique opportunities for your family! Enjoy perfect privacy on this 96 acre property with 40 acres of tile drained farm land. As you drive down the beautiful winding driveway, you are welcomed home by several ponds and enchanting natural landscapes on either side. Custom built in 2010, the 2 family home perfectly suits its natural surroundings with a board & batten exterior, metal roof, wood trim finishes throughout the inside and a wood stove on both floors. The main floor unit features 3 large bedrooms, and an open concept space including large modern kitchen, dining room w/ walkout to the property & family room w/ cozy wood stove. Upstairs is your own private gym & the 2nd living unit, which includes gorgeous views of the property through so many windows, log walls, hardwood floors, beautiful custom kitchen with wet island & dual oven, open concept dining & family room & cozy raised bedroom. Potential income opportunities through: 1) the massive attached workshop 2) 40 acres of tile drained farm land 3) rental of the upstairs or main floor unit. So much to love! Come see for yourself. (id:62616)
69 Brookheath Lane
Mount Hope, Ontario
Welcome to 69 Brookheath Lane—an inviting 2-storey home with fantastic curb appeal, nestled on a premium 40' x 100' lot in a quiet yet convenient location near the border of Ancaster and West Mountain. Set in a friendly, family-oriented community, this beautifully maintained home offers the perfect blend of comfort, character, and accessibility. Step into the bright, vaulted foyer filled with natural light and architectural charm, including a graceful oak staircase. The spacious main floor features a warm family room with a gas fireplace, and an open-concept eat-in kitchen with stainless steel appliances and walk-out to a fully fenced backyard—perfect for dining al fresco or letting kids and pets play safely. Upstairs, you’ll find three generously sized bedrooms with excellent closet space. The primary suite includes a well-kept 4-piece ensuite with a soaker tub and separate shower. Another full 4-piece bathroom serves the additional bedrooms, and the upper landing offers lovely views of the main level, enhancing the home’s open and airy feel. The finished lower level, all recently finished, offers the large “L” shaped Rec Room w/ a cozy second gas fireplace adding extended flexible, living space for relaxing or entertaining. Also features dbl garage w/ inside entry, main floor laundry room & a 2 pc. main floor Powder room. Located just a short stroll to scenic Kopperfield Park, trails, schools, and transit, this home offers peaceful suburban living with all the conveniences of city life close by. Whether you’re upsizing, downsizing, or planting roots, this charming home delivers space, style, and a setting you’ll love coming home to. (id:62616)
172 South Creek Drive
Kitchener, Ontario
CLOSE TO SCHOOL AND PARKS this amazing townhouse has been nicely finished with 3-bedroom, 3-bathroom. Open Concept second floor with granite counter tops and stainless-steel appliances in the kitchen. Modern laminate flooring, ceramics, and carpet throughout. Huge Great Room. Master Bedroom with ensuite bathroom and a walk-in closet. OFFICE space. Central Air and garage door opener with remotes. DOUBLE GARAGE. Public School just across the street. Blinds in all windows. Utilities paid by tenants including water heater and water softener rentals. Good credit is required, and a full application must be submitted. A MUST SEE. Photos as per vacant unit. Available From Aug 1st. (id:62616)
7878 Seabiscuit Drive
Niagara Falls, Ontario
2482 Sq ft Solid, Newly Built 4 Bedroom Home Located In Niagara Falls In The High Demand Neighbourhood Of Beaver Valley. Spacious Layout With An Open Concept Main Floor. Upstairs Front Bedroom Walks Out Onto A Large 2nd Floor Balcony That Spans The Width Of The House! 10 Mins Drive To Niagara Falls And Casino. Lots Of Amenities Nearby Including Restaurants, Hotels & Niagara Falls Transit. (id:62616)
30 Hearthside Crescent Unit# Upper Leve
Stoney Creek, Ontario
Well maintained 4 level backsplit detached home in prime Stoney Creek location. Conveniently closed to schools, parks, public transit, shopping center, and easy highway access. Upper level apartment contains: Spacious 3 bedrooms, combined living and dinning room, eat-in kitchen, One 5 pics bathroom, ensuite laundry room. 2 parking space available(1 in garage and 1 driveway parking). 60% share of all utility bills. Shared backyard. No smoking is required. Rental application, Credit Check, Employment letter, Recent Paystubs or Prove of income and References. The Landlord reserve the right to meet the tenant before the deal being firmed. Ontario Standard lease will be required to sign before occupancy date. The house will be professionally painted and cleaned up before new tenant move in. (id:62616)
7724 Black Maple Drive
Niagara Falls, Ontario
Exquisite 7 Yr New 3000 Sq.Ft. Brunswick Model On Prem. Ravine Lot W/Modern & Traditional Feel. Front Entrance Opens Into 9Ft Ceilings & 8Ft Doors With Impressive Extra Large Kitchen That Has Upgraded Pantry & Cabinets With A Custom Backsplash. Separate Entrance From Garage Into Mud/Laundry Room. 2Grand Master Br's Each W/Large Ensuites And W/I Closets. 2 More Bdrms With Jack/Jill & W/I Closets. Country Feel With City Amenities And Go Transit At Your Doorstep. (id:62616)
142-146 Fergus Avenue
Kitchener, Ontario
Kitchener Purpose-Built Rental For Sale or JV! Nearly approved 88-unit (potential 118) project with CMHC MLI Select eligibility. Ideal for market, affordable, senior, or student housing. Estimated $45M build with potential 50-year amortization. Cash/equity as low as ~$2.2M, depending on sponsor net worth and CMHC approval. Site: 0.965 acres, 72,616 SF GFA, 89 parking stalls, 28 bike spaces. Projected $3.15M gross rent, $2.3M NOI, 7% stabilized cap. As-is appraisal $6.8M (July 2024); asking $5M. Prime location near GO, schools, shopping & jobs. Rare chance for secure long-term income. (id:62616)



