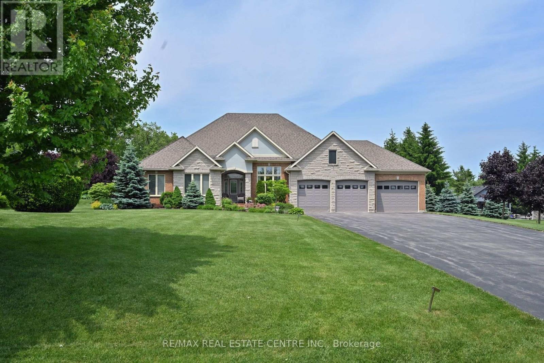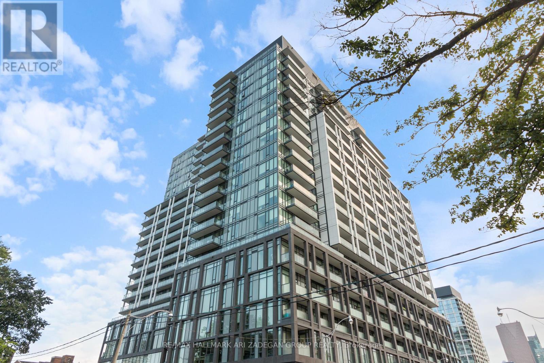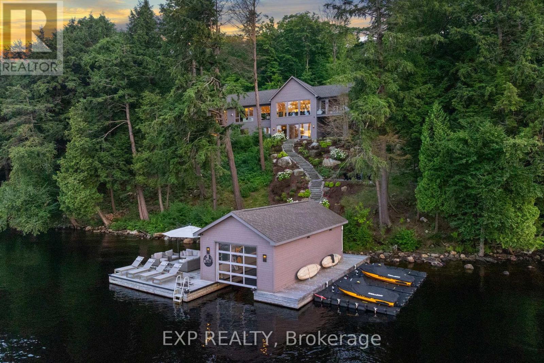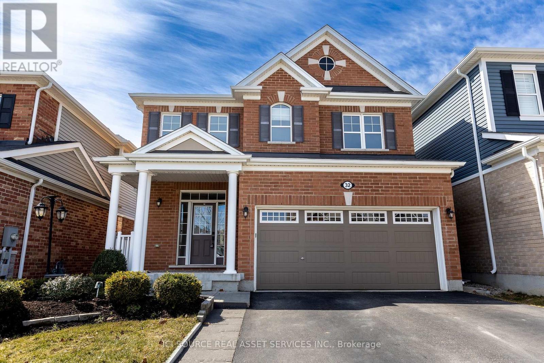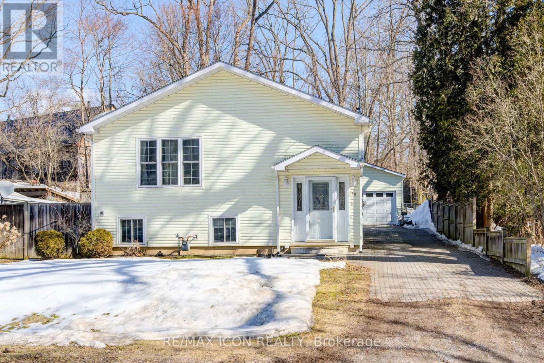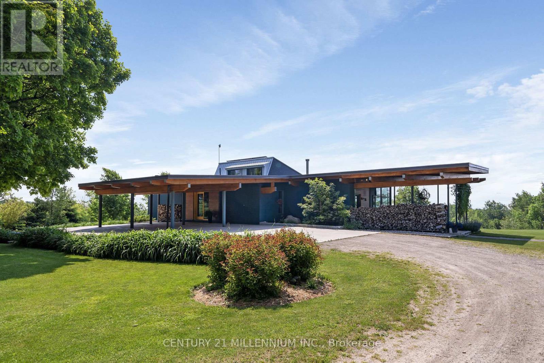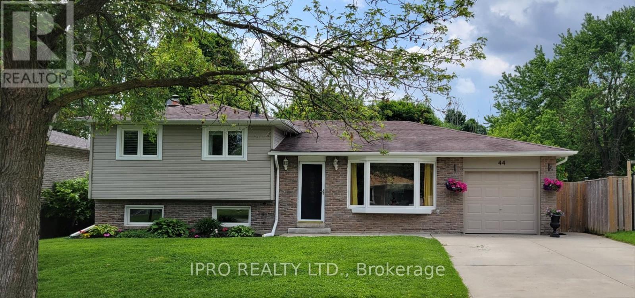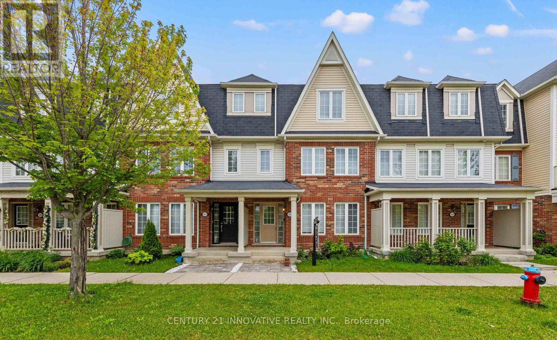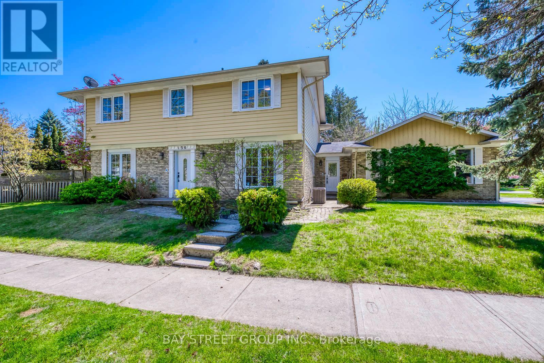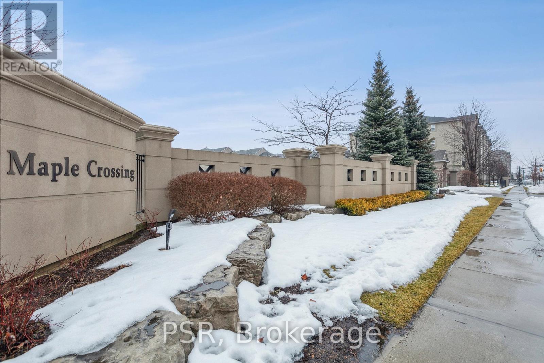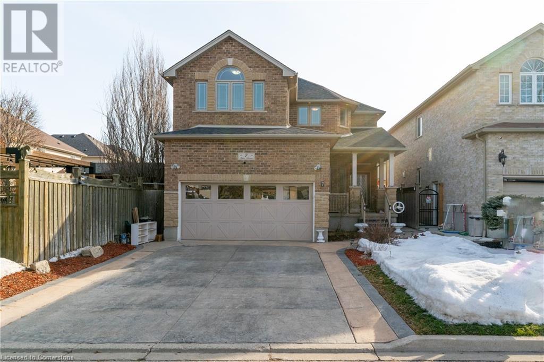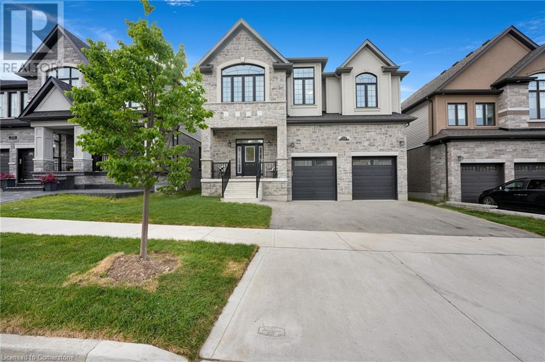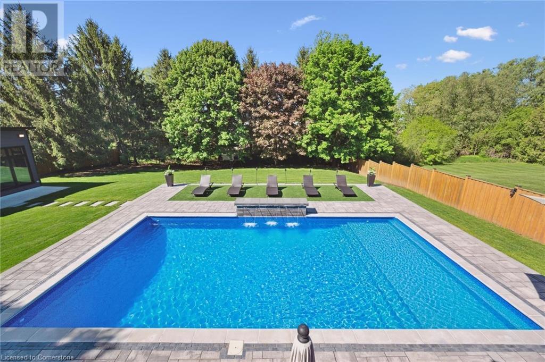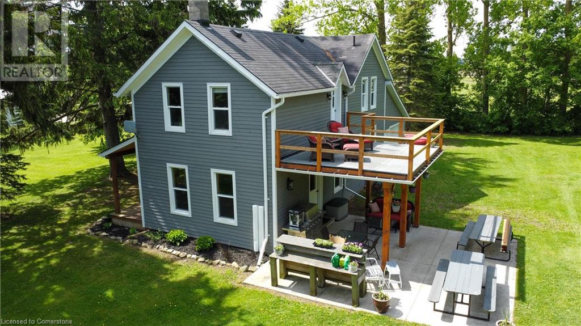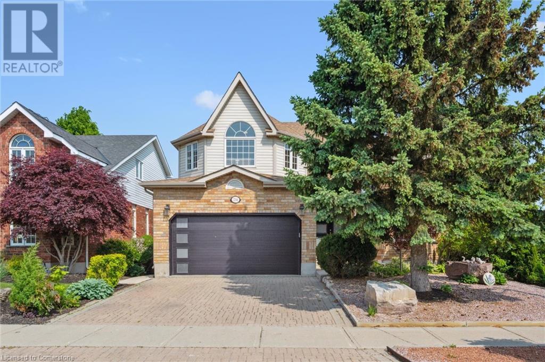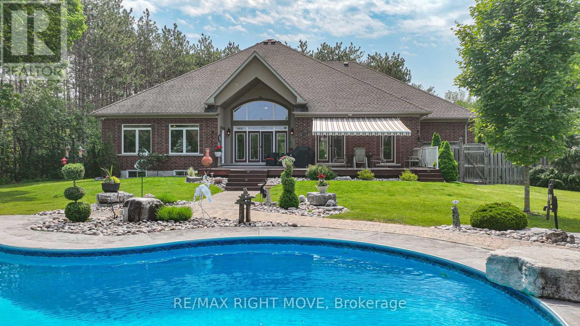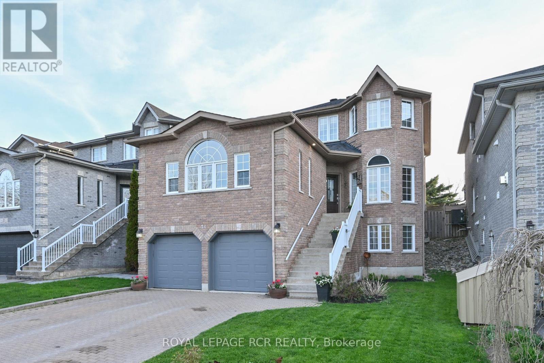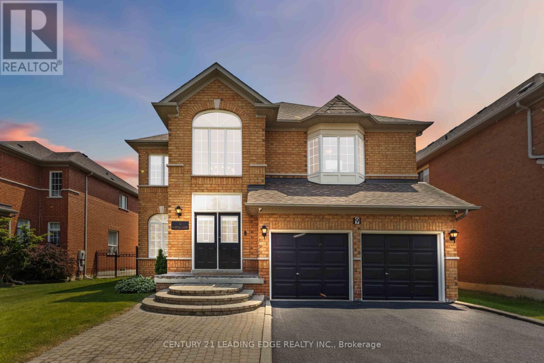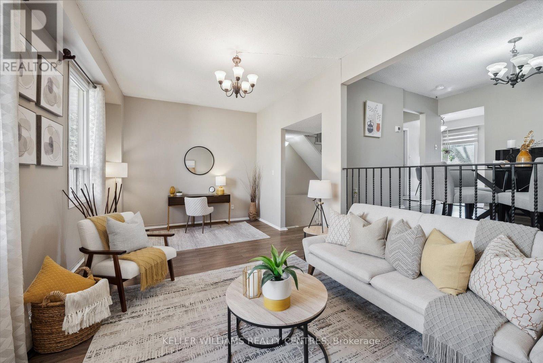211 Ripplewood Crescent
Kitchener, Ontario
Stunning Home on One of the Most Beautiful Streets in Town! Welcome to this meticulously maintained and extensively upgraded 3-bedroom, 3-bathroom home, perfectly situated on one of the most picturesque and desirable streets in Forest Hill neighborhood. This fully finished residence blends timeless curb appeal with thoughtful, high-quality renovations and modern comforts throughout. Step inside to discover a warm, inviting space with a wood-burning fireplace (cleaned and inspected June 2025), California ceilings, pot lights, and California shutters enhancing the front room’s charm. The home also features a beautifully finished basement with workshop, workbench, and a unique dog wash station. The heart of the home is equipped for both comfort and practicality, with upgrades including Lennox PureAir system, high-efficiency water softener, Miele dishwasher, Heavy-duty Abloy locking systems on all doors. The exterior of the home has been thoughtfully updated to minimize maintenance while maximizing curb appeal: Menno Martin covered front porch renovation, Maintenance-free Trex material, tongue-and-groove wood ceiling with lighting. Exposed aggregate concrete driveway, walkway & steps. Chain link fencing with locking gates. Professional landscaping. Cedar back deck and a newer roof. This home is the perfect blend of character, comfort, and peace-of-mind upgrades, in a location that is second to none. Move in and enjoy years of low-maintenance living with premium features already in place! (id:62616)
164 Whittaker Crescent
Cambridge, Ontario
Want to move to North Galt. Come check out this 2 story single detached with completely finished basement with 2nd kitchen. Main floor consists of a combo 12 x 24 ceramic floors starting from the foyer to kitchen area and true oak hardwood floors in the living room. Granite counters compliment the kitchen and matching 2 pce powder room. The main floor laundry room is just off to the side before stairs to the basement and plenty of natural light from the open concept kitchen eating area to backyard. Eat inside or out when accessing the sliding doors to the concrete patio and covered gazebo. Leading upstairs you find an all wood solid oak staircase and matching hardwood floors in all the bedrooms and hallway. Bedrooms are all of a decent size with primary having its own walk in closet. A 4 pce Bath with same matching granite counters finishes off the 2nd floor. Basement is also completed with a 2nd kitchen and 3 pce bath w/shower. An open concept rec room with storage room conveniently set at the back and more storage under the stairs. Do you need a cold room or do you have preservatives because we have a beautiful one here and a great size so come and check it out. Utility room includes water softener (2022) , Luxaire Furnace (2023), A/C (2022) and a 100 amp breaker panel. Outside is like a garden oasis with rose bushes, perennials, flowering plants, etc...custom built 8 x 12 shed with hydro, gazebo and sun umbrella, huge concrete patio, vegetable garden, fully fenced yard, garage is insulated and completely finished as well. You can see the care and time taken in making this home show the way it does. you wont be disappointed. (id:62616)
39 Naomi Court
Ancaster, Ontario
Stunning 4 bedroom, 3bath detached home on a quiet cul de sac across from a park. Step through the sunlit foyer with an open all-oak staircase and vaulted ceiling in the Living/Dining rms. 9ft ceilings in the huge Kitchen & Family rm. Gourmet kitchen with double oven and dark mahogany toned tiered oak cabinets. Meticulously maintained and carpet free. Spacious bedrooms and updated bathrooms. Laundry room is conveniently located on the main level with access to the garage. The expansive partially finished basement offers endless possibilities. Enjoy a family BBQ in a fully fenced in spacious backyard, surrounded by mature trees perfect for hanging up a hammock on a summer day. Close to amenities w/easy access to the highway for commuters. Don’t miss this rare opportunity to live in a home that blends comfort, convenience, and untapped potential in one of Ancaster's most desirable neighbourhoods. (id:62616)
51 Burgess Crescent
Brantford, Ontario
Welcome to 51 Burgess Crescent – Luxury Living on a Quiet, Family-Friendly Crescent Step into timeless elegance and modern sophistication in this stunning 7-bedroom plus den, 6-bathroom executive home with over 3,900 sqft living space, nestled on an oversized lot in one of Brantford’s most sought-after neighbourhoods. With impeccable design and top-tier finishes throughout, this residence offers an unmatched blend of space, comfort, and style. From the moment you arrive, the curb appeal is undeniable—boasting a double garage, parking for four vehicles, and a fully fenced backyard ideal for entertaining or unwinding in privacy. Inside, you’re greeted by a beautifully renovated interior featuring three striking accent walls, quartz countertops, and a modern, reimagined kitchen complete with a walk-in pantry and ample cupboard space to delight any home chef. The open-concept layout flows effortlessly from room to room, making it perfect for both relaxed living and upscale entertaining. The home also features a legally finished basement with a separate entrance—ideal for multi-generational families, guests, or rental income potential and 200 Amp electrical panel. Every detail has been carefully curated, from the high-end finishes to the spacious bedrooms and spa-like bathrooms. Whether you’re working from home in the spacious den or hosting gatherings in the light-filled living spaces, this home offers endless possibilities. Don’t miss your opportunity to own a piece of refined luxury in a quiet crescent just minutes from parks, schools, shopping, and major highways. Your dream home awaits at 51 Burgess Crescent – book your private showing today. (id:62616)
40 Brookhaven Crescent
East Garafraxa, Ontario
Absolutely stunning custom home in desirable area minutes from Orangeville. Built and maintained with pride of ownership from top to bottom. All the bells and whistles. Custom finishes include in floor heating on both levels, front step and garage. Upgraded gourmet kitchen with breakfast bar, multiple walkouts, high end appliances (sub zero fridge/freezer, Wolf stove and range, two dishwashers. Formal dining room. 12 foot ceilings on main level. Primary bedroom with 5 piece ensuite and bay window overlooking rear grounds. Fully finished lower level with 10 foot ceilings, games room, utility and storage rooms, bar area with dishwasher and more. Oversize 3.5 car heated garage with hot/cold water (x2) and walk down to lower level. Meticulous landscaping front and rear. Private rear yard. Garage doors being replaced. Too many upgrades to mention. Shows 10+++++++ (id:62616)
17 - 375 Book Road
Grimsby, Ontario
Welcome to this beautifully updated 2-storey townhouse nestled in the sought-after Grimsby Beach area a picturesque waterfront neighbourhood where lakefront living meets everyday convenience. Step inside to discover a tastefully decorated home featuring 3 spacious bedrooms and 2.5 updated bathrooms. The modern kitchen, redone in 2022, is a standout with stylish finishes and functionality, complemented by California shutters throughout and beautiful tilework at the front entry (2020). Enjoy cozy evenings with a natural gas BBQ hookup and summer days surrounded by beautifully landscaped garden, with irrigation system in front and rear for ultimate ease. Wake up to calming lake views from your private backyard and take full advantage of the community's shared boat launch and water-access common areas. Whether it's a quiet paddle or a sunset stroll, life here offers a unique blend of nature and lifestyle (id:62616)
1213 - 50 Power Street
Toronto, Ontario
Experience luxurious living in 'Home on Power' by Great Gulf. This stunning corner unit features 2 bedrooms and 2bathrooms, with a bright and spacious open-concept layout. Enjoy high-quality finishes including a sleek modern kitchen, stainless steel appliances, and floor-to-ceiling windows. Conveniently located near the downtown core and major highways, you're just steps away from TTC, shops, restaurants, and the vibrant Distillery District. The condo offers excellent amenities such as an artist's workspace, gym/fitness/yoga studio, party room, meeting room/lounge, games room, outdoor pool, community garden, and BBQ area. Don't miss this chance to own this incredible 2 bedroom 2 bathroom with parking! (id:62616)
419 - 5 Lakeview Avenue
Toronto, Ontario
Welcome to The Twelve Hundred, a boutique residence in the heart of the Trinity-Bellwoods community. This thoughtfully laid out unit, which has never been lived in, comes equipped with an Italian designed Oven and Stove Top by Fulgor and a 132sq ft North Facing Balcony perfect for relaxing or entertaining after a long day. Bedroom and Den are good sizes. Building amenities include a fitness centre, a rooftop party and dining space, private rooftop conference rooms, and a lounge. Living at The Twelve Hundred puts you steps away from the shops on Ossington, nightlife on Dundas, restaurants on College West, and of course Trinity Bellwoods Park. It's time to make this spacious 1 Bedroom + Den unit your home. (id:62616)
124 Claren Crescent
Huntsville, Ontario
Welcome To 124 Claren Crescent, An Extraordinary Year-Round Retreat Nestled On The Pristine Shores Of Lake Vernon In Exclusive Ashworth BayRenowned For Its Upscale Waterfront Estates. Set On Over 2.5 Acres With 350+ Ft Of Private Shoreline, This Is Lakeside Living At Its Finest, Just Minutes By Car Or Boat To Downtown Huntsville. The Main Residence Is A Stunning Architectural Masterpiece Offering 4,100+ Sq Ft Of Refined Space With 4 Bedrooms, 3.5 Baths, Soaring Ceilings, Panoramic Lake Views & Designer Finishes Throughout. The Walk-Out Lower Level Is An Entertainers Dream With A Bright Rec Area, Wet Bar, Cozy Fireplace, Home Office & Room For Billiards Or Games. Professionally Landscaped Grounds Lead To A Custom Boathouse With Sleek Kitchenette, Eco-Washroom & A Sun-Drenched DockPerfect For Morning Coffee Or Golden-Hour Cocktails. Hosting Guests? The Private 2-Bed Guest Cottage Includes A Full Kitchen, Open Living Space, 3-Piece Bath & An East-Facing Balcony For Unforgettable Sunrises. An Inviting Front Deck & Heated Detached Garage Enhance The Experience, While The Spa-Style Wellness CentreFeaturing A Gym, Sauna, Hot Tub & Screened BalconyOffers Total Escape. Between The Main Home, Guest House, Boathouse & Spa, Youll Enjoy A Remarkable 6,104 Sq Ft Of Total Interior Living Space. Located On A Tranquil, Less-Travelled Stretch Of Lake Vernon With Direct Access To 40+ Miles Of Boating, This Is Muskoka Luxury Without Compromise. Guest House & Wellness Centre With Own Septic System & Generator ('23). Boathouse Upgraded With Kitchenette & Eco-Washroom ('23). Restoration Hardware Light Fixtures Throughout. (id:62616)
19455 Shaws Creek Road
Caledon, Ontario
Down the long driveway, amidst swaying trees and the gentle hum of nature, lies an unpolished gem waiting to be unearthed. Located in the rolling hills of Caledon on 81.43 acres, offering a mixture of woods, open workable land and even a pond with an island! As you enter the home, the main level offers a large games room with laundry and 3pc bath. Step up to the open concept kitchen, dining and living room with soaring cathedral ceilings and fabulous field stone fireplace. Next level offers 5 large bedrooms - two with ensuites. The lower level of the home offers a fabulous studio, rec room with wet bar, fireplace and walk-out to yard. This home presents a unique opportunity for those with vision. With the right touch, it has the potential to be reborn as a fantastic luxury country estate. Would make for a great hobby farm! **EXTRAS** Located on a paved road, only 9 mins to Orangeville, 20 mins to Hwy 410 and less than an hour to Toronto. 5 mins to Alton - Millcroft Inn & Spa, Alton Mill Arts Centre, bakery, cafe, Osprey Valley golf and more! (id:62616)
128-130 Main Street S
Halton Hills, Ontario
Nestled in the heart of downtown Georgetown, this charming two-storey duplex offers the perfect blend of modern living and urban convenience. Ideally located just minutes away from schools, shops, and businesses, both units boast a spacious open-concept layout that seamlessly integrates living, dining, and kitchen spaces. Upstairs, you'll find three generous bedrooms, each with ample natural light pouring in through large windows, creating a bright and welcoming atmosphere. Outside, each unit is complemented by a private, fenced yard- perfect for outdoor relaxation or play while providing easy access to the back lot for convenient parking. This duplex is the ideal choice for those seeking both comfort and proximity to the vibrant downtown lifestyle. **EXTRAS** New Furnace- 2024, A/C- 2023, Roof- 2022 (id:62616)
161 Queensdale Avenue
Toronto, Ontario
Queensdale's Quintessential Family Home.Wonderfully renovated three-bedroom home. A modern aesthetic that will woo you with its calming vibe. In an effort to create a relaxing home to unwind in, the extensive 2021 renovation created an ideal open concept space. The sun-soaked kitchen flows to the outdoors, a great backyard for family and friend get-togethers. Not only is the kitchen right out of a stylish modernity magazine, so tastefully done that the wide plank European white oak flooring will keep a sense of inspiration at every step. The primary bedroom is spacious with an extra-large closet. The recently enclosed porch (23) makes for a perfect boot room for the family, and a storage space away from the elements. It is possible to have everything all at once. This home is an ideal setting to begin the next chapter of life, creating new memories with family and friends. Surrounded by a great stretch of families and a community that gets behind a great kids' block party. Kids of all ages in each direction. Tie up the trail runners or hop on the bike and pop into Taylor Creek's trails - you will fall in love with Toronto's nature. Many are surprised how simple and fun it is to get to the Beaches and Brickworks. The nature access is fantastic - you may forget that you live in Toronto. This Danforth stretch has all that you could ask from Red Rocket Coffee shop, to The Wren, Wood Owl, The Aviator and the ever-tasty Thai kitchen: Sala. Coxwell Station is just a short walk away. Homeowners share the parking space on the mutual drive with lovely neighbours, one month on, one month off - they are flexible and take turns on a daily basis. City of Toronto has street parking available - up to 2 passes available for the property. Offers Anytime! (id:62616)
22 - 341 Military Trail
Toronto, Ontario
Welcome to this spacious 3-bedroom, 1.5 bath townhome in a quiet and family-friendly community with ample guest parking! The townhome offers a functional layout with a large kitchen, generous living area, and a fully finished basement with a rec room! This home is perfect for those looking to customize and add your own personal touch. Enjoy your own well-manicured backyard with ample privacy! Access to shared green space and a children's play area. Located in a prime Scarborough location, surrounded by various high-ranking schools, shopping, restaurants, Highway 401, TTC, Centenary Hospital, and both University of Toronto (Scarborough Campus) and Centennial College, to name a few! A great opportunity for first-time buyers, families, or investors looking to add value in a high-demand area (with strong rental demand)! (id:62616)
67 Chelmsford Avenue
Toronto, Ontario
Just Renovated in 2025!!! Large 4-level side split home with 4 bedrooms & Huge family room! Massive 59 x 150 foot lot size. 2204 square feet (above grade floor area as per Mpac). Brand new open concept kitchen with Brand new cabinets, new quartz counter tops & new stainless steel appliances. All bathrooms in the house are brand new. Brand new flooring throughout. Brand New staircase & glass railings . Brand new massive picture window in living & Dining room. Enlarged family room on the ground floor . Brand New modern style pot lights that can shine light upwards towards ceiling & downwards to the floor. Upgraded new smooth ceilings. Brand New front double door with glass insert. Newly upgraded Large Deck and new glass railings. Many windows have been replaced... INCLUDES: Brand New Stainless steel fridge, Brand New Stainless steel stove, Brand New stainless steel dishwasher, washer, dryer, Furnace 2020. Ac 2020...*** Excellent location in North York near Yonge / Bathurst / Drewry. Close to many schools, parks, shops , restaurants, & TTC transit. *** (id:62616)
405 - 15 Merchants' Wharf
Toronto, Ontario
Luxury Waterfront Condo In Aqualina. Amazing Lake View 1+1 Unit With 1 Parking! Bright & Functional Layout. Laminate Throughout. 9Ft Ceiling, Modern Design, B/I Appliances, Center Island With Breakfast Bar. Spacious Master Bedroom With Mirror Closet. Large Den Can Be An Office. Unobstructed View From Living Room. Fantastic Amenities. Easy Access To Dvp/Gardiner. Walking Distance To George Brown College, Sugar Beach, The Distillery, Supermarket, Union Station. (id:62616)
326 - 1 Jarvis Street
Hamilton, Ontario
IMMEDIATE POSSESSION! Stylish urban rental at 1 Jarvis by Emblem. An exceptional rental opportunity awaits at 1 Jarvis - a modern 15-storey condominium that perfectly blends contemporary design with downtown energy. Ideally situated in a vibrant neighbourhood undergoing exciting revitalization, this condominium offers unparalleled access to Hamilton's best: trendy shops, cafes, restaurants, entertainment venues, parks, and bike paths. Step into a bright and airy open concept layout featuring laminate flooring throughout. The spacious living area flows effortlessly onto a massive outdoor terrace. The modern kitchen is equipped with quartz countertops and built-in stainless steel appliances. Completing the stylish space is a generously-sized bedroom with floor-to-ceiling window overlooking the terrace, spa-inspired four-piece bathroom, and convenient in-suite laundry with a stacked washer and dryer. The outstanding amenities include a 24-hour concierge for added security and convenience, state-of-the-art fitness centre and yoga studio, resident lounge ideal for socializing or working remotely, visitor parking, and retail space on the ground floor. Tenant is responsible for water, hydro, cable TV, and a tenants insurance policy. Live in the heart of Hamilton's thriving downtown, close to live music venues, nightlife, local attractions, and shopping. With easy access to the QEW, 403, Lincoln M. Alexander Parkway, Red Hill Valley Parkway, public transit, and the GO Station, commuting is a breeze. (id:62616)
32 Compass Trail
Cambridge, Ontario
Your next place to call home! This beautiful 3 bedroom modern home with a bonus room that could easily be converted into a 4th bedroom or be used as a family room, office space or play area for the little ones. The elegance of the majestic master bedroom with wonderful view and the dreamy ensuite spa with a soaker tub and glass shower with the same spectacular view, will be your own tranquil retreat to after long day. The 9 foot ceilings on the main floor area gives this home a continued sense of elegance warmth and space. The dream eat-in kitchen, designed for both function and enjoyment, features Custom cabinets, high end Granite countertops, stainless steel appliances, including a gas range, dishwasher, built-in wall oven and microwave. The open concept living room with large windows views will draw your family to the spectacular Conservation Area and abundant natural light . The covered deck is perfect for barbecues and family time. Fully finished walk-out basement with 3 piece bathroom completes this home for entertaining or additional family space. Added attractions of this home includes a Cold Cellar, Double Car Garage, full Brick exterior, shed, move-in-ready, local parks, minutes to HWY 401, centrally located to Cambridge and KW and all convenient amenities. This home has it all! *For Additional Property Details Click The Brochure Icon Below* (id:62616)
18 Commercial Road
Norfolk, Ontario
Welcome to 18 Commercial Rd, a beautifully designed raised bungalow offering the perfect blend of comfort, style, and functionality - all just a short walk from the beach! Step inside to an open-concept living space featuring a modern kitchen with stunning granite countertops, custom cabinetry, and plenty of room for entertaining. The fully finished basement includes a cozy gas fireplace, creating the perfect space to relax year-round. With fibre optic internet, you'll stay connected whether you're working from home or streaming your favourite shows. Outside, enjoy a spacious backyard ideal for gatherings, gardening, or unwinding in your own private oasis. The property also features a double garage/shop equipped with a gas furnace and electricity - perfect for hobbyists, extra storage, or a workspace. Don't miss this incredible opportunity to live just minutes from the water! Open House Sat. June 14th from 1:00 - 3:00 pm (id:62616)
5880 Winston Churchill Boulevard
Erin, Ontario
Opportunities like this are rare. Set on 125 serene acres, this extraordinary property offers unparalleled privacy and breathtaking natural beauty. As you drive up the long laneway, tranquility envelops you, and at night, a sky full of stars illuminates the landscape. At its heart is a custom-designed PASSIVE SOLAR home, harmonizing with nature while maximizing sustainability. Thoughtfully positioned, it features a cantilevered roof with Douglas Fir Glulam beams to regulate sunlight, while south-facing double-glazed windows and a thermal-mass concrete floor maintain year-round comfort. Designed for the future, the home is wired for off-grid living and benefits from a microFIT Program, generating income for the next decade. A green roof ready overhang adds an eco-conscious touch. A neutral, organic palette and expansive windows blur the line between indoors and out. The open-concept living space invites warmth and connection. Gather by the fire in winter or step onto the deck in summer to soak in natures beauty. The primary suite is a true retreat with a spa-like ensuite, dressing room, and an outdoor shower, while every bedroom offers stunning views, fostering peace and relaxation. A second residence provides additional space with three bedrooms and an open-concept layout ideal for extended family or rental income. Adding to the charm, the remnants of an 1800s barn now serve as a cherished gathering place, perfect for celebrations under the open sky. With a Managed Forest Plan, Wetland Conservation Registration, and agricultural leased farmland offering tax benefits, this estate is as practical as it is remarkable. Now, a new chapter awaits, perhaps its yours. (id:62616)
26 Evans Avenue
Toronto, Ontario
Impressive , completely renovated 4 bedroom Home, located in the heart of Bloor West Village, just steps from Runnymede subway station. This home is lovingly maintained by the same owner over 20 years and blends classic charm with modern reno. The main level of the house features a large front veranda that's perfect for relaxing or entertaining outdoors . Inside , you're greeted by a bright foyer that leads to spacious living and dining areas with views of the lush garden. The Open concept kitchen, has custom cabinetry that goes up all the way to the ceiling, high- end stainless steel appliances, marble subway tile and granite countertops. The big island is great for both meal prep and casual dining .The kitchen has a walk out to a deck and private garden, making outdoor living easy. On the Second Level There are four generous sized bedrooms, all filed with natural lights. Two of the bedrooms have built in ,wall to wall closets. The recently renovated bathroom features walk in shower with clear glass doors , gorgeous tile installation, heated floor and large window. The main and second levels are finished with gleaming hardwood floors, adding warmth and elegance throughout the home. The finished basement has separate entrance , high ceiling, (a rare feature in the area) heated laminated floor, pot lights and a 4 pc bathroom with separate shower and Jacuzzi bathtub, separate laundry room. This home offers a private, fenced backyard that provides the perfect outdoor retreat. Great Location: Just steps from Runnymede subway station, making commuting downtown quick and easy. You'll have everything you need right around the corner, including grocery stores, cafés, restaurants, and boutiques, top-rated schools, High Park, the vibrant Junction neighborhood. This location truly has it all! Homes like this don't come around often offering a perfect blends of style, comfort, and thoughtful design. Show to Perfection! (id:62616)
27 Lindner Street
Toronto, Ontario
Open House Fri-Sat June 20-21 at 2-5pm Discover the perfect blend of comfort and convenience with this charming home located in the vibrant Junction neighbourhood. Nestled in a mature, sought-after neighborhood, it offers an ideal setting for families or anyone seeking a welcoming community. The home features spacious living arrangements with two cozy bedrooms and two bathrooms, providing ample room to relax and unwind. Additionally, Finish Basement, which could be perfect for guests or in laws room. The area is served by great schools including Charles-Sauriol Elementary School, St. Paul VI Catholic School, and Many More. Everything you need is close by, with Wadsworth Park just a few-minute drive away and nearby amenities such as grocery stores, Starbucks for your morning coffee, and Dufferin Mall for all your shopping needs. Enjoy outdoor fun with activities like walking to the park, or golfing at Lambton Golf & Country Club and Tracer Golf Driving Range. Plus, with Junction Health conveniently close, you'll have peace of mind for your family's healthcare needs. Come see for yourself why this neighborhood is so cherished and make this charming house your new home. (id:62616)
44 Metcalfe Court
Halton Hills, Ontario
** HOME SHOWS BEAUTIFULLY INSIDE WITH JUST FINISHED KITCHEN RENOVATION** Stunning ravine property with a private backyard located close to the end of this quiet cul de sac giving extra privacy. This home is strategically located within walking distance to schools and parks. The direct access to the Hungry Hollow trail system offers the possibility of serene walks, not only of the trail system itself, but to the downtown area to explore the shops, library, fairgrounds and farmers market. Perfect family home with main living levels showcase hardwood floors, newer Front Bay Window, gorgeous ravine views from the kitchen, family and dining rooms and a woodburning fireplace in the family room. Upstairs you will find 3 good sized bedrooms, Hardwood Floors and the main 4-piece bathroom. The primary Bedroom has the added benefit of a 2-piece ensuite and a large closet. Lower Level has just been fully redone with Office/Bedroom, Family Room and Laundry Room. Book your private showing and experience your lifestyle in this move in ready home. (id:62616)
12 Hewitt Avenue
Toronto, Ontario
Welcome to 12 Hewitt Avenue, a beautifully designed and extensively renovated family home in one of Toronto's most walkable and desirable neighbourhoods. Designed by Fluid Living, this home blends thoughtful architecture with high-end designer finishes to create a truly special living experience. Fully renovated above grade in 2018, including a carefully integrated two-storey addition, this home offers generous space and modern functionality. The basement was professionally underpinned and renovated around 2023, featuring soaring 9-foot ceilings, radiant heated floors throughout the basement, main floor, and primary bathroom, a steam shower, spacious home gym, and a built-in sound system.Custom millwork and extensive built-in storage are seamlessly integrated throughout, complemented by solid core doors, custom office-grade finishes, multiple side gates, and a thoughtfully designed backyard.The professionally landscaped front and back yards were completed in 2023 with in-ground irrigation, adding to the homes curb appeal and outdoor enjoyment. Additional highlights include a cozy fireplace, a very large shed, and a generous layout that stands out in the neighbourhood.Located within the highly sought-after Howard Park Junior Public School catchment, with Humberside Collegiate Institute as the local French Immersion secondary school, this home offers excellent educational options. Nestled steps from High Park and within walking distance to Roncesvalle's Villages vibrant shops, cafes, and amenities, the location perfectly balances quiet, family-friendly living with urban convenience. Commuters will appreciate being less than a 10-minute walk to both the UP Express (8 minute ride to Union Station) and the Bloor subway line, offering quick access to downtown Toronto.This is a rare opportunity to own a thoughtfully designed, high-quality home in one of the city's most coveted communities. (id:62616)
909 - 3220 William Coltson Avenue
Oakville, Ontario
1 Year Old. Oakville's prestigious Upper West Side development. This stylish one-bedroom, one-bathroom condominium offers 570 sq ft of finished interior space, one parking space and one locker, all thoughtfully designed to maximize comfort and convenience. Upon entry, you're welcomed by 9-foot smooth ceilings and a seamless flow from the living area into the upgraded kitchen. This spacious and sun-filled unit features laminate flooring throughout and luxury finishes including state-of-the-art touch system technology and keyless entry. The kitchen boasts stainless steel appliances and quartz countertops, and leads to a 50 sq ft balcony overlooking a serene greenbelt. The good-sized bedroom includes a large window and a spacious closet. Located within walking distance to Logos, Superstore, Walmart, LCBO, restaurants, schools, and transit. Just minutes to Sheridan College, the GO Station, Highway 403, and Highway 407.Additional features include in-suite laundry and access to luxurious indoor amenities such as a social lounge, party room with an entertainment kitchen, media lounge, fitness center, yoga and movement studio, rooftop terrace, indoor bicycle storage, pet wash station, and much more. Apartment is access with fob or digital keypad. (id:62616)
324 Dymott Avenue
Milton, Ontario
Stylish Mattamy-Built Townhome in Prime Harrison Location! Welcome to this beautifully upgraded 1,733 sq ft townhome, thoughtfully designed for busyprofessionals and growing families who value space, style, and convenience. Nestled in Miltons highly sought-after Harrison neighbourhoodright at the foot of the escarpment this home offers the perfect blend of modern living and natural charm, with schools, parks, shops, and local amenities all just a short stroll away. Freshly painted and move-in ready, this 3-bedroom home showcases a bright, multi-level layout that gives everyone their own space while keeping the home feeling connected. The ground level welcomes you with a generous foyer, a versatile family room (ideal as a 4th bedroom, home gym, or office), and a mudroom that keeps coats, shoes, and bags neatly tucked away. At the rear, a rare double car garage with interior access ensures you'll never have to brave the weather while coming or goinga true bonus in Canadian winters! Up a few steps, youll discover the heart of the home: an expansive living room with a cozy office nook, ideal for working from home or keeping an eye on homework. The chef-inspired kitchen boasts rich modern cabinetry, sleek quartz counters, stainless steel appliances, subway tile backsplash, and an abundance of storageincluding a full pantry. Whether you're hosting friends or enjoying a quiet dinner, the large eat-in area and oversized terrace (perfect for summer BBQs or morning coffee) make entertaining effortless. The upper level features three spacious bedrooms and two full bathrooms. The primary retreat includes hardwood flooring, a walk-in closet, and a private ensuiteoffering the perfect spot to unwind at the end of the day. This is low-maintenance living at its best, in one of Miltons most desirable communities. Dont miss your chance to call this stunning townhome your own! (id:62616)
2323 Dalebrook Drive
Oakville, Ontario
Fabulous opportunity to own a 3-bedroom freehold townhome on a premium deep lot backing onto the scenic trails and forestlands of Morrison Valley North, in the highly sought-after Wedgewood Creek community. Walk to shops, restaurants, and top-ranking schools, with easy access to major highways. The main floor offers 9 feet ceilings with pot lights, a bright living room with forest views, and a large skylight that floods the space with natural light. The updated kitchen features quartz countertops, a matching backsplash, ample cabinetry, and opens to a spacious dining area with walkout to a private, deep backyard. A main floor office with double doors, direct garage access, and a 2-pc powder room complete the level. Upstairs, the primary suite showcases peaceful forest views, a walk-in closet, and a private 3-pc ensuite. The unfinished basement includes a laundry area and rough-in for a future bathroom. Modern-style renovations (2025): Quartz kitchen countertops and backsplash, fully renovated bathrooms, new engineered hardwood flooring throughout (including stairs), stainless steel kitchen appliances, and washer & dryer. Additional upgrades: Roof (2017), Furnace & A/C (2018). Move-in ready in a family-friendly neighbourhood surrounded by nature and everyday conveniences! (id:62616)
2442 Felhaber Crescent
Oakville, Ontario
Welcome to 2442 Felhaber Crescent a stylish and meticulously maintained 3-bedroom, 4- bathroom home offering approximately 1,850 sq. ft. of bright, open-concept living space, plus a fully finished basement with in-law suite potential. Nestled in the prestigious Joshua Creek neighbourhood, this home combines elegant design with thoughtful upgrades throughout. Step into a welcoming 2-storey foyer with a curved staircase and enjoy the freshly stained hardwood floors and refinished staircase that elevate the main level. The family-sized eat-in kitchen has received a modern facelift, including freshly painted cabinets, sleek new handles, and stainless steel appliances. The breakfast area overlooks a cozy great room with gas fireplace and walk-out to the fenced backyard with a large deck perfect for entertaining or relaxing. Separate living and dining rooms offer great flow for hosting, while upstairs features three spacious bedrooms and two full baths, including a primary suite with walk-in closet and ensuite. The fully finished lower level is ideal for multi-generational living or rental potential, featuring a brand-new full bathroom, a newly designed laundry room, a large recreation/family room, and a second kitchen. Located close to top-rated schools, trails, parks, shopping, transit, and major highways this is your chance to own a turn-key home in one of Oakvilles most desirable communities. (id:62616)
130 All Saints Crescent
Oakville, Ontario
Spacious 5-Bedroom Home in Prime Eastlake Over 9,000 sqft Lot. Outstanding opportunity in one of Southeast Oakville's most prestigious neighborhoods! Set on a quiet crescent in the highly sought-after Eastlake community, this updated 5-bedroom, 4-bathroom 2-storey detached home sits on an expansive 9,073 sqft private lot, perfect for families looking to move in, renovate, or build their forever home. Walk to top-ranked schools including Oakville Trafalgar High School, Maple Grove PS, and E.J. James. Surrounded by parks, scenic trails, and just minutes to the lake. This prime location offers the ultimate in family-friendly living. Highlights include a professionally finished basement with a 2-piece bathroom, den, and a large open recreation area ideal for entertaining or multi-generational use. Move in and enjoy, renovate to suit your style, or build your dream home in one of Oakville's most established and desirable school zones. (id:62616)
307 - 1487 Maple Avenue
Milton, Ontario
Welcome home to this stunning 2 bedroom, 1 bath in the desirable Maple Crossing neighbourhood. This stunning unit offers a harmonious blend of style and functionality. Featuring pristine engineered flooring, quartz countertops in both kitchen and bathroom, and custom wainscoting with striking sconces, the space exudes elegance. Enjoy custom window coverings and closet organizers for added convenience. Recent upgrades include a 172 water heater and a new air conditioning system (approx. 2 years old). Includes parking and locker! Don't miss out on this gem! (id:62616)
7 Yates Avenue
Cambridge, Ontario
Nestled on a quiet street in a family-friendly neighborhood, this stunning 4-bedroom, 2.5-bath is filled with upgrades and timeless charm. Meticulously maintained, this property offers both luxury and comfort. The top 5 features of this home include: 1.SPACIOUS INTERIOR – An open-concept main floor with hardwood and tile flooring, a cozy gas fireplace, and an inviting covered front porch set the stage for comfortable living. With parking for six (four spots on the stunning stamped concrete driveway plus a two-car garage), this home is perfect for hosting guests or for a large growing family. 2.GOURMET KITCHEN – Stainless steel appliances, endless granite countertops, a large island, and abundant cabinetry make this a dream for any home chef 3.LUXURY PRIMARY SUITE – Retreat upstairs to a large primary bedroom featuring a spa-like ensuite with an oversized glass walk-in shower, double sinks and a corner soaker jacuzzi tub. 4. FINISHED BASEMENT – An open-concept layout offers extra living space, with potential for expansion. The basement has a bathroom rough-in as well as a large cold room and ample storage. 5. PRIVATE BACKYARD OASIS – Enjoy a heated saltwater pool with a tranquil waterfall, ample space for dining, entertaining, and relaxing—your own slice of paradise! The pool was installed in 2011 with the safety cover installed in 2018. Don't miss this rare opportunity—book your showing today! (id:62616)
56 Trailwood Crescent
Kitchener, Ontario
OPEN HOUSE SATURDAY 21st June 2:00 pm - 4:00 PM Fantastic Value in Desirable Forest Heights! upgraded kitchen, washrooms, floors and more Don’t miss this spacious 2-storey home with an attached garage, nestled on a quiet crescent in sought-after Forest Heights. Offering 3 bedrooms and 2 bathrooms, this family-friendly home is the perfect blend of comfort and convenience. Step into the bright living room—ideal for cozy evenings or family gatherings. The open-concept kitchen features a dishwasher and overlooks the fully fenced backyard. Walk out from the kitchen to a large deck, perfect for entertaining or enjoying summer evenings. A convenient 2-piece bathroom completes the main floor. Upstairs, you'll find 3 well-sized bedrooms and a full bathroom, providing plenty of space for the whole family. Whether you're a first-time buyer or looking for more room to grow, this home is a must-see call today (id:62616)
554 Bridgemill Crescent
Kitchener, Ontario
This could be your dream home. Nestled in the prestigious Lackner Woods neighborhood, this luxurious residence offers approximately 4,700 sq. ft. of beautifully finished living space. Featuring 4 bedrooms, 5.5 bathrooms, a private office, legal basement and over $200,000 in high-end upgrades, this home effortlessly combines comfort, style, and functionality. . Top 5 Reasons to Call this your Home 1. Prime Location - Situated in the heart of Lackner Woods, just steps from one of Kitchener’s top-rated school. Start your mornings or unwind in the evenings with a stroll along the nearby Grand River, or enjoy winter fun at the Chicopee Ski Club just minutes away. 2. Extensive Upgrades Over $200K in thoughtful structural and interior upgrades: 9’ ceilings on all three levels, Hardwood flooring throughout, Custom transitional kitchen with built-in Bosch appliances & Cambria quartz, 12-foot-wide patio door for natural light and backyard views, 42” Double-sided Marquis Bentley fireplace...and much more. 3. Unique & Functional Layout - Designed with family living in mind: Private ensuite bathrooms for every bedroom, Second-floor family room—ideal for lounging or kids' space, Office with separate garage entry—perfect for a home business or quiet workspace. 4. Custom Transitional Kitchen - Blending traditional warmth with modern sophistication, the kitchen features: Custom range hood, Treasure Island cabinetry, Built-in Bosch appliances and Premium Cambria quartz countertops. 5.Legal walkout basement with city permits — Featuring a show-stopping 17-foot bar with a handcrafted single-slab Elm countertop. Designed for the ultimate entertainment experience,The expansive open-concept layout includes a massive projector screen, sleek modern finishes, and recessed lighting—perfect for movie nights, sports matches, and unforgettable gatherings. This entertainment hub takes luxury living to the next level. (id:62616)
5 Pandora Drive
Guelph, Ontario
Modern Luxury Meets Family-Friendly Living in Prestigious Estate Community! An impeccably renovated showpiece nestled on nearly half an acre in one of the areas most sought-after estate communities. With over 3,300 sq ft of beautifully designed living space, this 6-bedroom, 4-bathroom residence offers the perfect blend of upscale comfort and everyday functionality, all just minutes from city amenities. From the hand-scraped hardwood floors, coffered ceilings, and built-in cabinets, to the gourmet kitchen featuring a 10-foot island, double wall oven, 6-burner gas range and quartz counters, this home is made for both refined living and effortless entertaining. The serene primary bedroom features custom California Closets and a spa-like ensuite with digital steam shower, heated towel bars and double vanity, designed to rejuvenate and impress. The fully finished walkout basement is a standout feature, offering incredible flexibility as a spot for the in laws, teen retreat, or guest haven. It includes a recreation room with projector, screen, surround sound speakers, 2 bedrooms, one with a built-in Murphy bed and desk, and a spacious 3 pc bathroom with heated floors and towel bar. For those seeking work-from-home or lifestyle versatility, an almost 300 sq ft detached studio with heating and air conditioning, awaits. Use it as a personal gym, guest suite, or your own private office sanctuary just steps from home. Host unforgettable gatherings with family and friends in your southwest-facing backyard, complete with a STUNNING heated saltwater pool, expansive Astroturf for games or workouts, and deck overlooking the grounds with glorious sunset views. Newly installed Generac system means you never have to worry about power outages too! This captivating property offers the perfect backdrop for making lifelong memories. Spacious, stylish, and surrounded by nature, yet just minutes to parks, schools, transit, shopping, trails and Guelph Lake. Your next chapter starts here. (id:62616)
670 Bishopsgate Road Unit# 9
Paris, Ontario
OPEN HOUSE SUNDAY 2-4 PM. Luxurious Custom Home with Walkout Basement. Welcome to this stunning custom-built Bungalow combining elegance, comfort, and energy efficiency. Step into the grand foyer and enjoy an open-concept living space with soaring 12ft coffered ceilings, triple-pane windows, and a seamless walkout to a private covered deck. The chef-inspired kitchen features quartz countertops, dual sinks, built-in appliances, large island, and separate peninsula, perfect for entertaining. The spacious primary suite offers deck access, an ensuite with a 6'x6' walk-in shower, heated floors and bench, soaker tub, with double vanities. All Bedrooms has 10ft ceilings. All washrooms has heated floors included basement rough in, The walkout basement is ideal for future development, already studded with 9' ceilings, large windows, 3 glass French doors to the patio, and rough-ins for 2 bedrooms, 3 bathrooms, laundry, and kitchen. Built with an Insulated Concrete Form (ICF) foundation for superior efficiency. The large, pool-sized backyard is surrounded by mature trees, offering privacy and natural beauty. A triple-wide concrete driveway adds everyday convenience. 3 car garage, a second driveway. Frontage of 270 ft Includes: large Concrete driveway air exchanger, central vacuum, refrigerator, range hood, dishwasher, washer & dryer, on-demand water heater (owned), sump pump, Water softener, water treatment system, and remote garage opener. (id:62616)
86561 London Road
North Huron, Ontario
NOW THIS IS COUNTRY/RECREATION LIVING AT IT'S FINEST JUST A STONES THROW AWAY FROM ALL THE AMENTIES THAT WINGHAM OFFERS. THIS 7.4 ACRE PARCEL OFFERS NEARLY 1,000 FEET OF RIVER FRONTAGE ON THE MAITLAND RIVER AND THE LOVINGLY RESTORED 1880 4 BEDROOM HOME IS WEST FACING OFFERING STUNNING SUNSET VIEWS. THE HOME IS SET BACK FAR FROM THE ROAD, TUCKED AWAY AND BACKING ONTO FARMLAND. APPROACHING DOWN THE LONG LANEWAY, YOU'LL APPRECIATE THE COUNTRY LIFESTYLE IN THE CITY AND BEING FLANKED BY THE RIVER WITH VIEWS TO YOUR PRIVATE DOCK. THE HOME ITSELF HAS BEEN COMPLETELY RENOVATED IN RECENT YEARS OFFERING UPDATED ELECTRICAL, PLUMBING, INSULATION, ROOF, WINDOWS AND FURNACE. THE MAIN FLOOR OFFERS AN OFFICE (OR 5TH BEDROOM,) A DINING ROOM OPEN TO THE KITCHEN AND A 4PC BATH WITH LAUNDRY FACILITIES. THE SECOND FLOOR HAS 3 GOOD SIZED BEDROOMS, PLUS A LARGE PRIMARY BEDROOM, A 5 PC BATHROOM AND A LARGE 2ND FLOOR WEST FACING BALCONY OFFERING UP GORGEOUS VIEWS OF THE RIVER, FARMLAND AND SUNSETS. AMPLE SPACE TO STORE YOUR BOAT/RV & THE DOCK ACCESS TO THE MAITLAND RIVER IS A FISHERMAN'S DELIGHT ALLOWING FOR A SMALL FISHING BOAT AND SEVERAL DIFFERENT FISH SPECIES! (id:62616)
214 Summerfield Drive
Guelph, Ontario
Immaculately maintained and move-in ready with WALKOUT BASEMENT and LEGAL 1-BEDROOM BASEMENT APARTMENT! This pristine 4-bedroom home is nestled in the highly desirable Pine Ridge East community in Guelphs south end - just a short walk to top-rated schools and backing onto mature greenspace and scenic trails. Ideal for growing families, the home offers a spacious layout and quality finishes throughout. The main floor features a bright and welcoming family room with wood floors and a cozy gas fireplace - perfect for relaxing or entertaining. The Paragon kitchen includes a generous dinette with walkout access to a large deck overlooking the trees and peaceful greenspace. A formal dining room, sun-filled living area with soaring ceilings, and large main-floor laundry complete the space. Upstairs, the expansive primary suite boasts an updated ensuite and walk-in closet, alongside three additional bedrooms and a versatile finished loft ideal for a home office. The fully finished basement offers incredible flexibility, making it ideal for in-laws, adult children, or rental income. Situated in a family-friendly neighbourhood close to parks, amenities, and easy access to the 401, this home checks all the boxes! (id:62616)
4203 Pine Valley Lane
Severn, Ontario
Welcome to 4203 Pine Valley - a true showstopper of a bungalow located in a prestigious neighbourhood just outside of Orillia, Ontario. This immaculate 4-bedroom, 3-bathroom home offers over 2,700 square feet of open-concept living, built in 2013 and lovingly maintained by the original owners. Recent upgrades include a stunning kitchen renovation with all new appliances and fresh paint throughout. The heart of the home is the bright and spacious kitchen and great room, perfectly complemented by a walk-through pantry that connects to a formal dining room ideal for entertaining. The luxurious primary suite features a massive walk-in closet, a spa-like 5-piece ensuite, and a walkout to the backyard. Two additional bedrooms share a convenient Jack and Jill bathroom, while the mudroom includes main floor laundry and access to both the attached 3-car garage and the beautifully landscaped backyard. Situated on nearly 2 acres, the property boasts parking for up to 15 vehicles and a backyard oasis with an immaculate inground bromine pool. The full basement with inside access from the garage offers exciting in-law suite potential and awaits your finishing touch. Don't miss the opportunity to make 4203 Pine Valley your dream home - a place where luxury, functionality, and lifestyle come together seamlessly. (id:62616)
265 Champlain Boulevard
Cambridge, Ontario
Welcome to 265 Champlain Blvd, Cambridge! This lovely 4 bedroom raised bungalow is located in the highly desirable Christopher Champlain neighbourhood and sits on a spacious corner lot. Full of potential, this home is ideal for families, investors, or anyone looking to personalize a space and make it their own. The main floor is bright and inviting, featuring an open concept living and dining area with plenty of natural light. The kitchen is generously sized with lots of storage and a large window over the sink. You will also find three comfortable bedrooms on this level along with a shared 4 piece bathroom. The lower level offers exceptional flexibility with a second full kitchen, dining area, and living space. This floor also includes a 2 piece bathroom, laundry area, and convenient direct access to the garage, making it perfect for extended family or future rental opportunities. Outside, the large lot provides a great patio area and is ready for your personal touch. Located within walking distance to parks and trails, this is a wonderful opportunity to live in one of Cambridge’s most sought after neighbourhoods. Do not miss your chance to explore all that 265 Champlain Blvd has to offer! (id:62616)
24 Tascona Court
Barrie, Ontario
Impressive 4 Bedroom Home with a fully self contained with separate entrance IN LAW SUITE! Excellent location in desirable neighbourhood of north end Barrie - close to Little Lake, Georgian College, Hospital, mall/shopping, movie theatre. Park right across the street, public transportation, easy access to Hwy 400. Sitting at the end of a quiet, low traffic cul de sac. A well thought out floor plan offers 3777 sq ft of living space offers room for the whole family. Main floor features a sunny an eat in kitchen with a breakfast area, pantry and walk-out to backyard deck, a formal dining room with a cozy sitting area, a living room and a bonus big, finished family room. Curved staircase leads to upstairs 4 large bedrooms including a primary bedroom with sitting area, 4 pc bathroom and walk in closet. Lower level finds a very comfortable, bright 1 bedroom in law suite with separate entrance, laundry room and big floor to ceiling picture window. Ideal for extended family or adult children. Enjoy a fully fenced backyard with full length deck is great for family, BBQ and friend gatherings. Room to park 4 cars in the driveway. A very friendly, safe and quiet street - Move in and enjoy the summer to the fullest! (id:62616)
1 Milton Street
Brantford, Ontario
WELCOME TO 1 MILTON STREET, THE COTTAGE IN THE CITY. LOCATED IN OLD WEST BRANT, CLOSE TO PARKS THE GRAND RIVER AND WALKING TRAILS.THIS FOUR BEDROOM ONE BATH HOME HAS LOADS OF CHARACTER. THE SPACEOUS FRONT FOYER WELCOMES YOU INTO THIS BEAUTIFUL HOME WHERE THERE IS ROOM FOR THE WHOLE FAMILY TO WALK IN THE DOOR WITH GROCERIES AND STILL HAVE ROOM TO PUT COATS IN THE CLOSET. AS YOU WALK INTO THE LIVING ROOM YOU WILL SEE THAT IT IS PERFECT FOR THOSE COLDS WINTER NIGHTS AROUND THE WOOD STOVE SURROUNDED BY WINDOWS TO LET THE LIGHT SHINE IN DURING THE DAY. AS YOU WALK INTO THE BEDROOMS YOU WILL SEE EACH ROOM AS DEEP CLOSETS AND THE LIVING ROOM AND TWO BEDROOMS HAVE 9 FOOT CEILINGS TO MAKE IT FEEL SO OPEN. THE THIRD BEDROOM IS OFF THE KITCHEN GIVING SOME SEPERATION. THE OPEN KITCHEN HAS MANY CUPBOARDS AND CAN FIT YOUR FAMILY OVER FOR GAME NIGHT OR DINNER. AS YOU WALK UP THE STAIRS TO THE LOFT YOU WILL SEE A LARGE SPACE THAT YOU CAN USE FOR MASTER OR A PLAY ROOM OR LIVING ROOM FOR MOVIE NIGHTS. THIS ROOM ALSO HAS 2 DEEP WALK IN CLOSETS. LOTS OF STORAGE SPACE. WHEN YOU WALK OUTSIDE YOU WILL SEE A 10X14 SHED WHICH HAS HYDRO FOR YOUR WORKSHOP. ENOUGH ROOM FOR A GARDEN AND A LARGE FENCED IN BACK YARD FOR KIDS OR PETS TO PLAY IN. THERE IS ALSO A EXTRA DRIVEWAY OFF THE FENCED BACK YARD WITH A GATE FOR THOSE EXTRA GUESTS. THIS IS YOUR NEXT HOME (id:62616)
14 Betula Gate
Whitchurch-Stouffville, Ontario
Welcome to 14 Betula Gate proudly offered for the first time since its construction in 2010! Nestled on a quiet street in a family-friendly neighbourhood just a quick walk to the school and park with sports court , this beautifully maintained 3-storey home offers excellent curb appeal with a charming low-maintenance garden, and built-in garage. Step inside to a thoughtfully designed layout featuring open-concept living and dining areas that flow seamlessly into a generously sized eat-in kitchen. The kitchen includes a bright breakfast area with walk-out to a fully fenced and landscaped backyard complete with manicured lawn, perennial flower bed, natural gas BBQ hookup, and a garden shed. There's also convenient access to the backyard through a man-door from the garage. Upstairs, you'll find three spacious bedrooms including a sunlit east-facing bedroom and a large, light-filled primary retreat with extra-large windows, a walk-in closet, and a 4-piece ensuite. A third bedroom, and a second full bathroom and linen closet complete the upper level. The finished basement offers even more living space with a cozy recreation room, a multi-purpose common room, utility/laundry area, and ample storage including built-in shelving and a cold room. The basement also includes a rough-in for a future bathroom, giving you the flexibility to expand as needed.This is a rare opportunity to own a lovingly cared-for home in one of Stouffville's most desirable communities. Don't miss it! (id:62616)
917 - 50 Disera Drive
Vaughan, Ontario
Lovely, Bright & Sunny, Beautifully Renovated 1 Bedroom Unit For Lease, Modern Kitchen With Breakfast Bar, Quartz Counter, Stainless Steel Appliances, Zibra Blinds, Upgraded Electricc Light Fixtures, Laminate Throughout, Open Concept Plan, Bedroom With Walk/In Closet. South Facing, Gorgeous Views! Located In The Most Desired Part Of Thornhill, Steps From Walmart, Shops, Restaurants, Walk Too Promenade Mall, Bus Terminal. Landlord will accept Tenant with the pet. (id:62616)
Bsmt - 56 Garland Crescent
Richmond Hill, Ontario
Great Opportunity For Renting A Nice Basement In Richmond Hill Quiet Community. Separate Entrance Walk-Out Bsmt. Large Window With Plenty Of Sunshine. 2 Spacious Bedrooms, 1 4 Pcs Bathroom. Convenient Location. Steps To Bus Stop And Community Center. 3 Mins Drive To Walmart, Food Basic, Shoppers, Freshco, Bank, And Various Restaurants. 5 Mins Drive To Hwy 404. Close to the Top Rank School - Bayview Secondary School. (id:62616)
14 Lady Diana Court
Whitchurch-Stouffville, Ontario
Remodeled and expanded custom kitchen featuring granite countertops, providing a scenic view of the backyard oasis. Nestled within an exclusive community of luxurious estate homes on an impressive 3/4 acre lot with 3-car garage. The main floor features a formal living room with natural light, and a cozy family room with the fireplace. The luxurious primary bedroom boasts ample space, an ensuite, and a charming Juliette balcony. Finished basement with the second fireplace. The outdoor space is an entertainer's dream, featuring an inground saltwater pool, hot tub, barbeque area, patio space, and a screened gazebo. This residence combines modern amenities with elegant design, offering a perfect blend of comfort and sophistication. Conveniently located just minutes away from the 404, shopping, parks, schools, and the Bloomington Go Train Station. (id:62616)
9 Bluebell Drive
Markham, Ontario
Luxurious 4+1 Bed, 5 Bath Home in Rouge Fairway, Markham with over 4,700 Sq Ft of living space. Welcome to this beautifully upgraded executive home in the highly sought-after Rouge Fairway community of Markham. With 3,221 sq ft above grade plus a 1,545 sq ft finished basement, this spacious and elegant home sits on a 50.52 x 110 ft lot and offers thoughtful design and premium finishes throughout. The main and upper floors feature white oak engineered hardwood, pot lights, and built-in ceiling speakers. The chef-inspired kitchen is equipped with a large pantry, custom bench seating, wine fridge, all-glass wine rack, oversized quartz waterfall island, and upgraded appliances. The foyer and powder room feature large-format porcelain tile and a striking Turkish marble slab sink. Upstairs, the primary suite offers a gas fireplace, 5-piece ensuite, built-in speakers, and a large walk-in closet with center island. The second master includes a 3-piece ensuite and custom closet organizer, while the 3rd and 4th bedrooms are bright and spacious. The finished basement provides a large open-concept layout, laminate flooring, full kitchen, 2-piece bath, and a versatile +1 bedroom ideal for guests, office, or gym. Enjoy your professionally landscaped backyard with new sod and a private hot tub, perfect for entertaining or unwinding after a long day. Additional features include a new furnace, upgraded laundry room with built-in storage, and abundant closet space throughout. Ideally located just minutes from Highway 407, Costco, top- rated schools, parks, and shopping, this home offers unmatched comfort and convenience in one of Markham's premier communities. Don't miss your chance to own this stunning family home, book your private showing today! (id:62616)
64 Weaver Terrace
New Tecumseth, Ontario
Step into luxury in this stunning detached bungaloft, perfectly nestled on a quiet,family-friendly crescent in the highly sought-after heart of Tottenham. Boasting 4 spaciousbedrooms and 3.5 tastefully designed bathrooms, this elegant home offers 2,580 square feet ofbeautifully appointed living space. The sun-filled dining room impresses with its grand archedwindows, sophisticated accent wall with wainscoting, smooth ceilings, and crown mouldingsexuding timeless charm. The chef-inspired kitchen is a true showpiece, featuring built-in Boschappliances including double ovens with a warming tray, an electric cooktop, a stylish centreisland with seating, and beveled quartz countertops. The open-concept living room is astatement in itself, highlighted by a soaring vaulted cathedral ceiling, custom crown moulding,a cozy fireplace, and expansive floor-to-ceiling garden doors with transom windows seamlesslyblending indoor luxury with outdoor serenity. Step outside to your private backyard oasis,complete with a heated inground swim spa, interlock stone patio for low-maintenance living,privacy fencing for elegant outdoor entertaining. The main-floor primary suite features aluxurious 3-piece ensuite with a seamless glass shower and a custom dressing vanity. A secondbedroom on the main level offers versatility for a home office or nursery. Upstairs, discover agenerous secondary suite and a fourth bedroom with a shared bath perfect for guests ormultigenerational living. Impeccable finishes throughout include hardwood flooring, smoothceilings, pot lights, and crown moulding. A spacious 2-car garage. (id:62616)
73 Poplar Crescent
Aurora, Ontario
Experience stylish living in this exceptional 4+1 bedroom end-unit townhome nestled on a premium corner lot in the prestigious Aurora Highlands community.Surrounded by mature, towering pine trees and set on a fenced lot, this residence offers an unparalleled sense of privacy and tranquility - blending the charm of nature with the convenience of urban living. Spanning over 2,000 square feet, the interior reveals an elegant and thoughtfully updated design.The primary bedroom is a true retreat, featuring custom His & Hers closets and a newly renovated ensuite (2023) adorned with a luxurious custom shower and cleverly concealed storage.Recent upgrades throughout the home include a newer furnace,air conditioning, stove, dishwasher, and hot water tank - providing both comfort and peace of mind.The newly installed washer and dryer (2021),sleek zebra blinds (2024), brand new 100 Amp breaker panel (2025) and a modern motorized garage door opener further enhance the home's contemporary appeal.The sunlit walk-out office, complete with its own private street access,presents a versatile opportunity for a home office, guest suite, or inspiring creative studio.Garage access to the interior adds daily convenience, while the setting within a well-maintained,family-oriented enclave offers a serene escape with exclusive use of an outdoor swimming pool, abundant visitor parking,and beautifully tree-lined streets. Ideally located just steps from Yonge Street,residents will enjoy effortless access to public transit, the local library, grocery stores,charming boutiques,restaurants,and the nearby GO Station.Lots of benefits included in the maintenance fees.With future window replacements already scheduled for 2026-2027 and low maintenance fees, this is a rare opportunity to own a luxurious and low-maintenance home in one of Aurora's most sought-after neighbourhoods.Pet allowance as per the condo rules and regulations.This is more than a home - it's a lifestyle. *OPEN HOUSE JUN 1ST 2-4 PM * (id:62616)
28 Mclaughlin Street
Welland, Ontario
Stunning 4-Bedroom Home in a Prime Location!Welcome to this beautiful and spacious 4-bedroom, 2.5-bathroom home located in a highly desirable neighborhood perfect for families and investors alike! Key Features:Bright & open-concept layoutHardwood flooring on the main floorGenerously sized bedrooms with ample closet spaceModern kitchen & cozy living area Prime Location:Minutes from Brock University & Niagara CollegeClose to top-rated schools, shopping malls, parks, and all essential amenitiesWhether you're looking for your next family home or a smart investment near Niagara's education hub this is the one! (id:62616)





