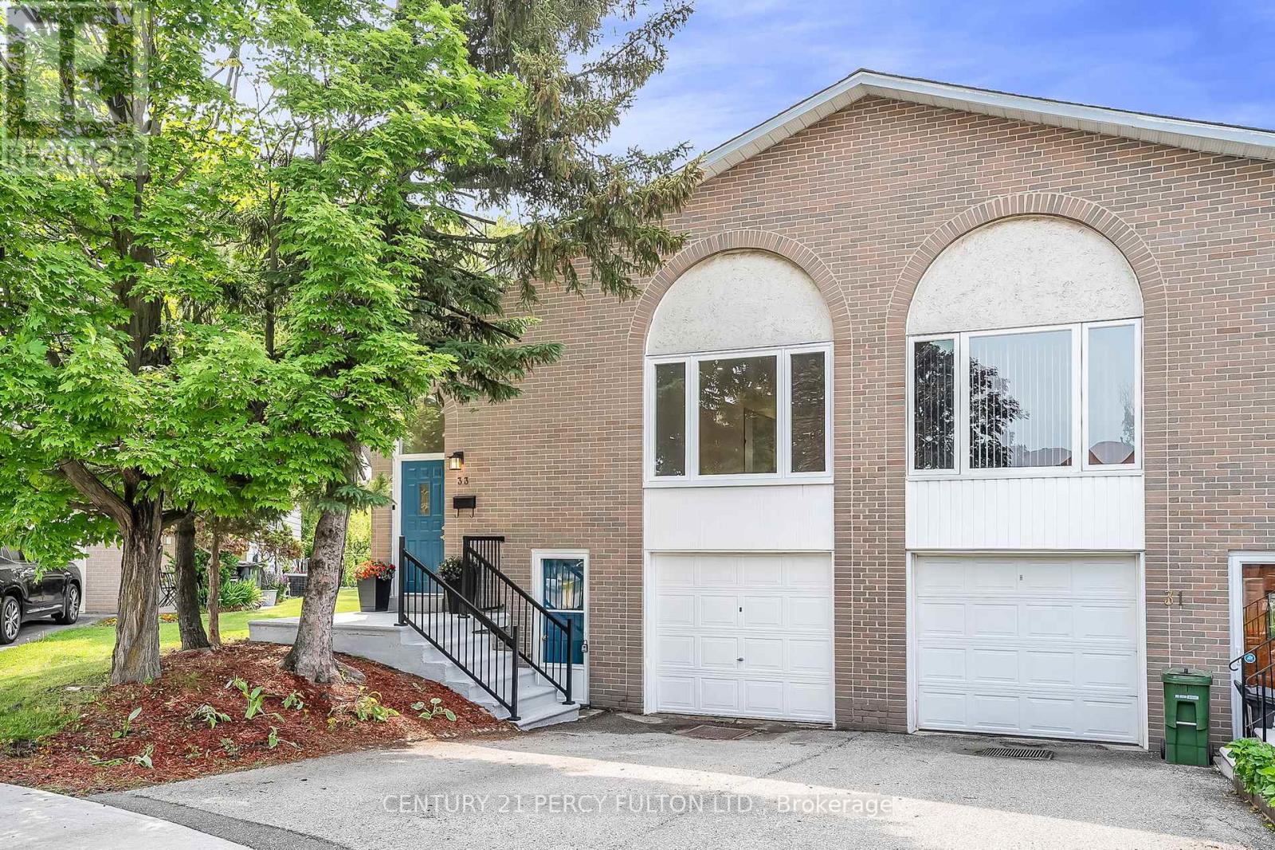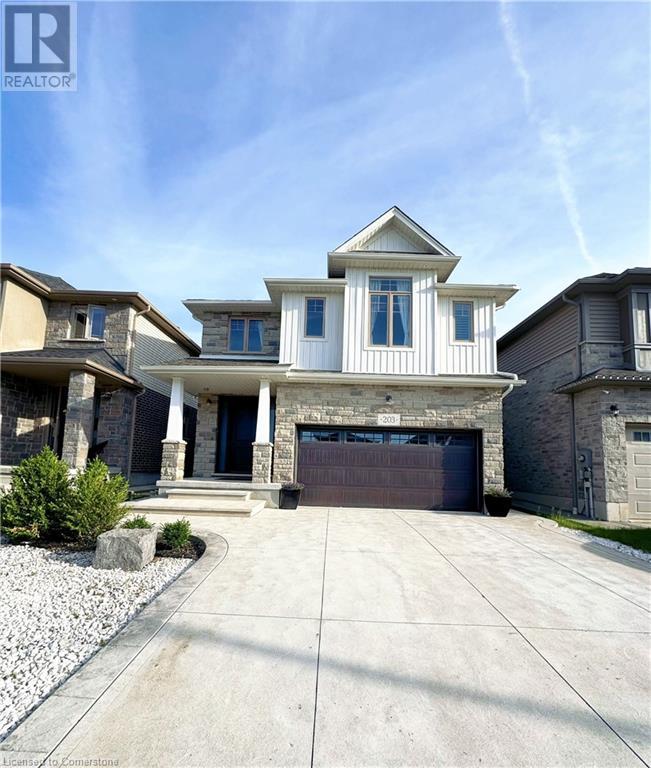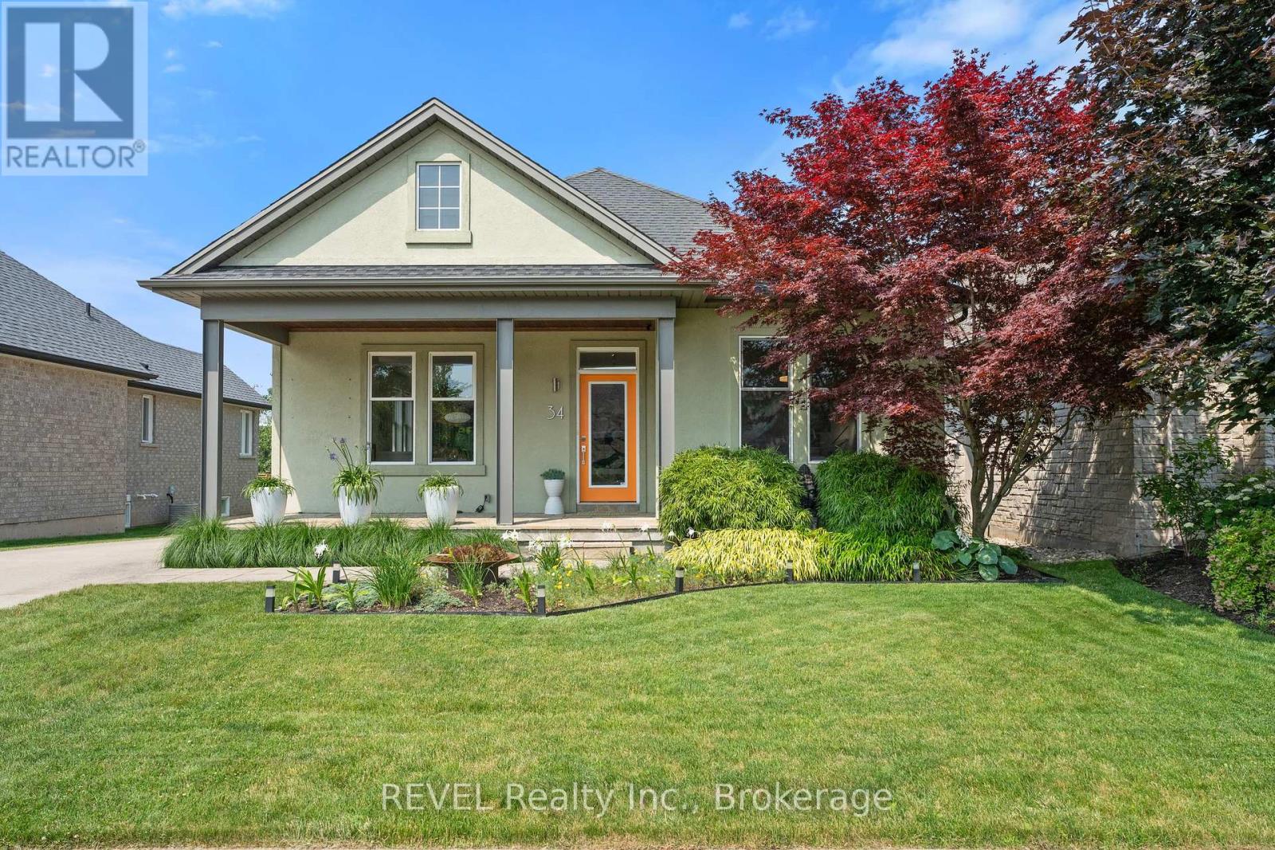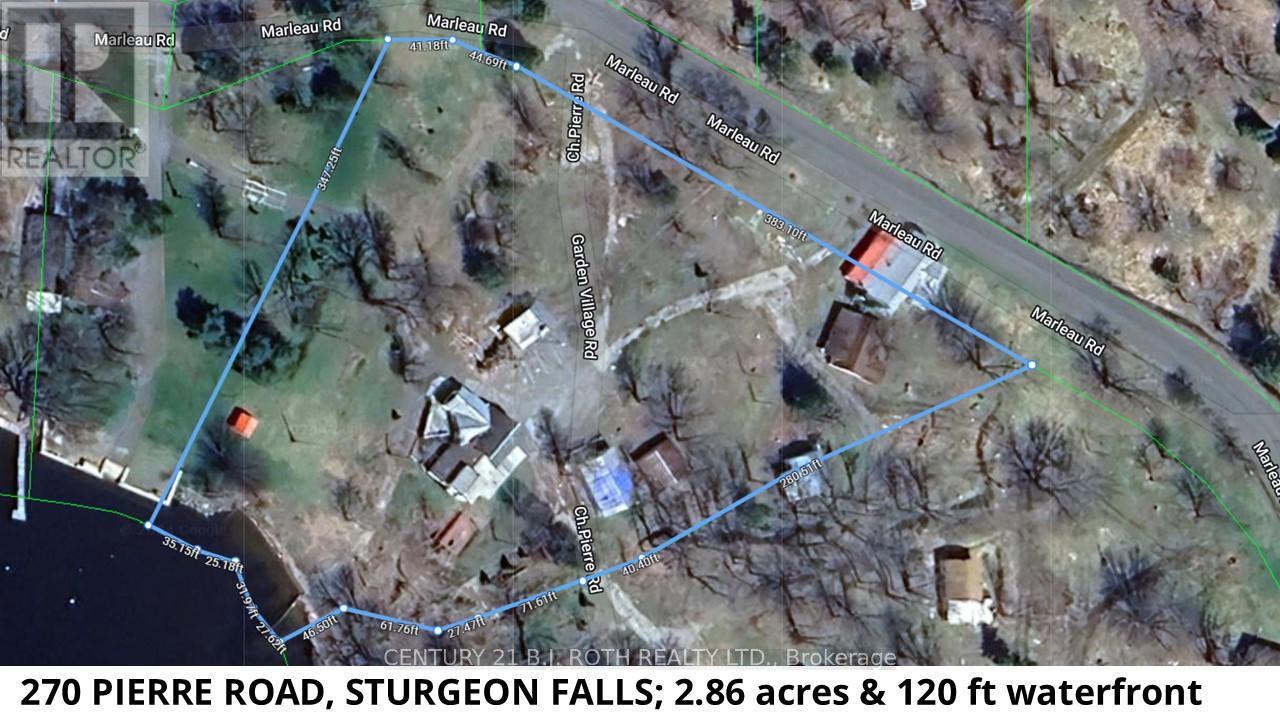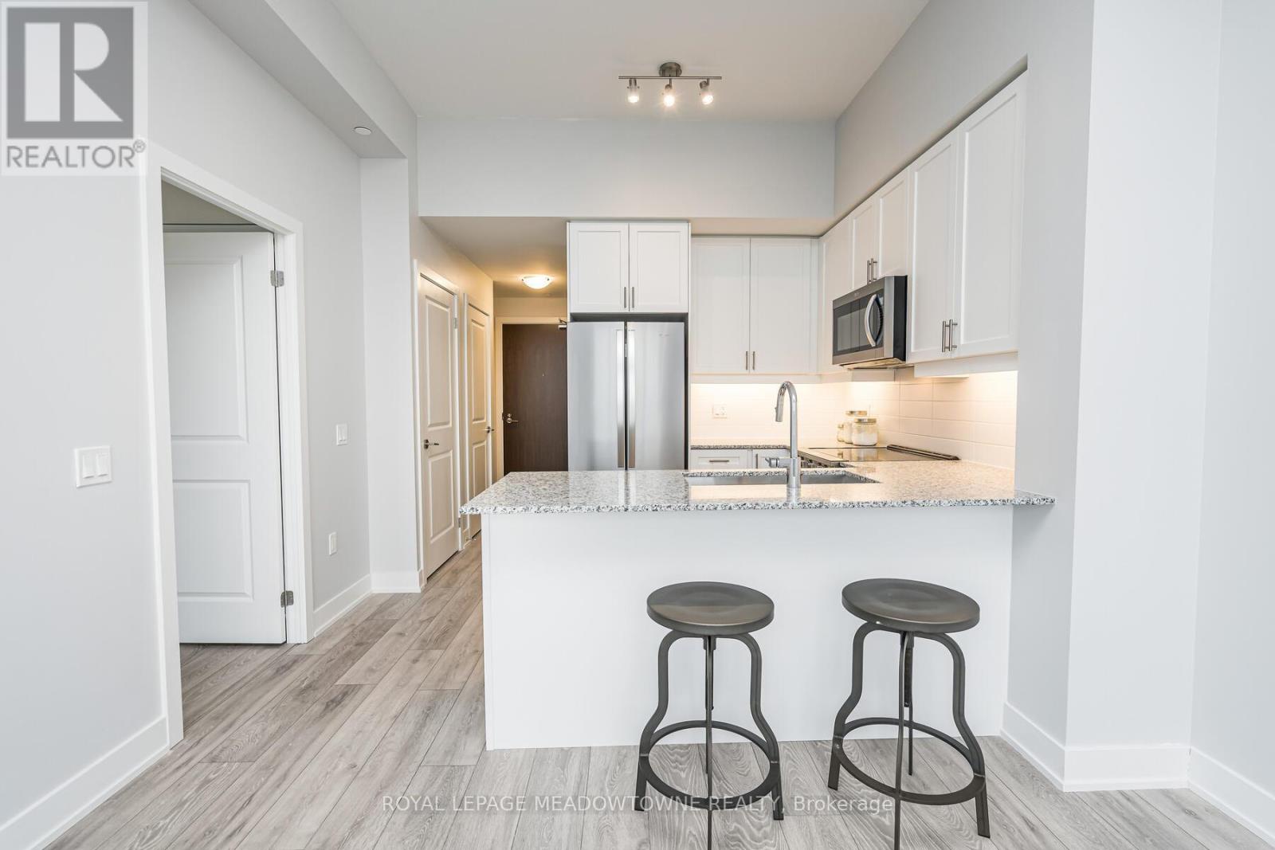33 Pettibone Square
Toronto, Ontario
Welcome to our newly renovated (June 2025) 4-level backsplit on a quiet street. Our spacious, bright, meticulously renovated home with 3+1 bedrooms is perfect for amulti-generational family. The upstairs custom-built kitchen features brand new s/s appliances, oversized sink, quartz countertops and matching breakfast bar with open shelving above. This beautiful modern kitchen comes equipped with a stackable washer/dryer and a retractable drying rack. The open-concept living/ dining area includes plenty of pot lights and a modern LED dining light fixture. Our second floor washroom features a double vanity, a 60-inch LED mirror, and gorgeous glass showerdoor. Walk out from our family room to our huge backyard is ideal for entertaining and relaxing. Our lower level includes a bar/kitchen with thermafoil cabinets and quartz countertop and second washer and dryer. Close to TTC, day care, park, library,schools, community center, Seneca College and DVP. Too many features to list on one page. Look at our attachment showing our renovation features plus the ESA Certificate copy and then visit the house and see for it yourself. You will love it. (id:62616)
3390 Concession 9 Road
Pickering, Ontario
Welcome to this beautiful bungalow nestled on a breathtaking 8.9-acre property, offering the perfect blend of spacious living and tranquil nature. Surrounded by mature trees, landscaped gardens, and winding walking trails, this serene setting features a spring-fed pond, a meandering creek and a peaceful forest backdrop - ideal for outdoor enthusiasts and those seeking a cottage-like retreat. With over 3,300 sq ft of living space, the home is well-suited for large or multi-generational families, boasting two full kitchens, two living rooms, two dining areas, 3+2 bedrooms, and three full bathrooms. The bright, walk-out basement includes large windows and a patio door leading to a generous backyard perfect for entertaining or relaxing. The main floor features generously sized bedrooms and warm wood flooring throughout, creating a welcoming and functional layout. Enjoy gatherings in the expansive yard complete with gazebos, a charming bridge, and space for family fun. The long driveway accommodates up to eight vehicles. Utilities, basic cable, and internet are included in the lease price for added convenience. Please note: one acre of the property is used for a separate home and not included in the lease however, the backyard is private to the main house, and the forest trails are shared with both houses. Tenants are responsible for mowing the lawn and snow removal, including the private laneway. This is a rare opportunity to lease a large family home with the peace and beauty of nature just outside your door. (id:62616)
203 Carriage Way
Waterloo, Ontario
Welcome to 203 Carriage Way – A Beautiful Family Home Near Kiwanis Park! This distinguished 4-bedroom, 3-bathroom home offers 2,490 sq.ft. of luxurious living space above grade, with a double garage and thoughtful upgrades throughout. The carpet-free main floor features 9-ft ceilings and an open-concept layout with a gourmet kitchen boasting quartz countertops, stainless steel appliances, and a walk-in pantry. Large windows and sliding doors flood the space with natural light and lead to a fully fenced backyard—perfect for relaxing or entertaining. The exterior is fully finished with poured concrete for a clean, low-maintenance look, enhanced by beautiful landscaping. Upstairs includes a spacious laundry room and a large primary suite with walk-in closet and a luxurious 5-piece ensuite featuring a glass shower, freestanding tub, and private toilet room, plus three additional bright bedrooms with generous closets and a modern family bath. The separate entrance basement offers endless potential for a rental suite, home gym, or rec room. Ideally located near trails, top schools, universities, shopping, and major routes—this move-in-ready home is a must-see! *Some photos have been virtually staged to showcase the potential of the space. (id:62616)
27a Walnut Street
St. Catharines, Ontario
Welcome to 27A Walnut Street—a beautifully maintained 2-storey semi-detached residence on a quiet street, built in 2006. This inviting home offers 3+1 bedrooms and 2.5 bathrooms across 1,642 sq ft of thoughtfully designed finished living space, perfect for families, professionals, or investors seeking comfort and convenience. Step inside to discover a bright & spacious main floor featuring an open-concept layout that seamlessly connects the living/dining, and kitchen areas. The kitchen boasts a practical layout with oak cabinets and ample counter space. Patio door access to the fully fenced backyard off of the living/dining area. Upstairs, you'll find a 4-piece bathroom along with 3 generously sized bedrooms each with its own double closet. The finished basement adds versatility with an additional bedroom and/or living area, and a 3-piece bathroom–perfect for guests or a home office. The property also features no rear neighbours, providing a private backyard space for outdoor relaxation. Enjoy the convenience of an attached garage and double car parking in the driveway–ideal for those with multiple vehicles. Recent updates include all new carpeting and painting (2025), front door and front porch (2022), A/C (2018). Situated in a prime location, this home is just minutes away from schools, parks, shopping centers, public transit, the 406, and the Merritton Community Centre and Arena-offering unparalleled accessibility. Don't miss the opportunity to own this delightful home! (id:62616)
Th 9 - 678 Line 2 Road
Niagara-On-The-Lake, Ontario
Located in the heart of Virgil, Lamberts Walk is an enclave of executive apartments and townhomes strategically located close to community services and amenities yet nicely situated away from the hustle and bustle. If you are tired of cutting grass and shoveling snow but don't want to give up space and your double car garage, then with over 2800 SQ FT and an over-sized double garage, Townhome 9 may be the one for you! The covered porch opens to the gallery reception hallway and beyond to the living room where ceilings soar to 14ft; there is a cozy gas fireplace, faux-stone feature wall, surround-sound theatre speakers, custom cove lighting and a walkout to the covered 17 ft X 11 1/2 ft deck with steps to the back garden. The separate dining room will accommodate your full suite and is open to the kitchen which features custom fitted cabinetry, under-valance lighting, stainless-steel appliances and Brazilian granite counters. Conveniently located with inside access to the garage is the laundry/mud room with double closet and shoe locker. In its own "wing" are the guest bedroom, main four-piece bath. Double wardrobes and airing cupboard in the dressing alcove, an en suite with custom vanity and accessible over-size shower are found in the king-sized primary suite. An open stairway leads to the professionally finished lower level which includes a recreation / theatre / games room, in-home office, a bed-sitting room, 3 piece bath, storage/utility room, and cold room/wine cellar. With the perfect blend of contemporary design, energy-saving initiatives, custom cabinetry and quality finishes, Townhome 9 at Lamberts Walk may soon be the address you will call home. (id:62616)
34 Raiana Drive
Niagara-On-The-Lake, Ontario
Completely renovated and move-in ready, this elegant bungalow is perfectly positioned on a quiet cul-de-sac in the heart of Virgil offering a rare opportunity for turnkey living in one of Niagara-on-the-Lakes most desirable communities. The sun-filled main level features an open-concept layout with three spacious bedrooms and two beautifully appointed bathrooms. A gourmet kitchen connects effortlessly to the living and dining areas, creating a warm, welcoming space ideal for everyday living and entertaining. A cozy gas fireplace adds charm to the main living space, while a second gas fireplace enhances the fully finished lower level perfect for movie nights, a games room, or a quiet retreat. Downstairs, you'll also find a full bathroom and two versatile rooms ideal for a home office, fitness studio, guest accommodations, or added storage. Step outside to a private backyard oasis with no rear neighbours, a custom deck, and two natural gas lines ready for your BBQ and fire pit designed for outdoor enjoyment in every season. Additional features include main-floor laundry, full irrigation, professional landscaping, and a high-ceiling garage professionally wired and ready for a Level 2 EV charger, with lift-ready clearance and parking for up to 6 vehicles. A wide single-car driveway allows for two more at the end. Walk to local restaurants, shops, groceries, splash pad, parks, and the Virgil arena while enjoying quick access to Old Town, wineries, golf courses, and the very best of Niagara living. A truly special property that blends refined style with everyday convenience, crafted for discerning buyers who value comfort, community, and quality. (id:62616)
42 Seymour Avenue
St. Catharines, Ontario
Welcome to 42 Seymour Avenue, nestled in the vibrant heart of Secord Woods! This charming and well-maintained semi offers comfort, convenience, and a delightful living experience. Step into a bright and inviting living room, where hardwood floors and large windows create a warm and welcoming atmosphere. The living room seamlessly flows into a formal dining area (or office space). The spacious kitchen is a chef's delight, featuring ample cupboard space and room for two cooks to work comfortably side by side, ideal for both intimate dinners and family gatherings. Featuring 3+1 generous-sized bedrooms, providing enough space for family and guests. The lower level offers additional living space with a cozy recreational room, a full 4-piece bath, and the fourth bedroom. This extra room is perfect for accommodating guests or transforming into a productive home office. Enjoy the tranquility and privacy of your own outdoor oasis. The private yard and patio are perfect for entertaining, barbecuing, or simply relaxing with a book. Experience the charm and functionality of 4this loving home where comfort meets convenience in one of Merritton's most desirable locations. (id:62616)
270 Pierre Road
West Nipissing, Ontario
Waterfront opportunities like this are rarely found where you can own an investment property to enjoy and have multiple incomes coming from the other units! Welcome to Lot 2 Pierre Road in Sturgeon Falls on the shores of Lake Nipissing. This 2.716-acre parcel was part of the former tourist lodge known locally as Dutrisac Cottages. Features the original store/office with tons of extra potential for a renovation into your dream cottage, cottage 7 (3 bedroom), cottage 22 (2 bedroom), a storage building 24x22, woodshed 16x16, the pavilion 36x29 and 2 drilled wells. Presently no septic system on site. This property also includes the awesome beach area! The property is being offered for sale at $549,000 plus HST! All units are vacant so it is very easy to arrange for showings. (id:62616)
617 - 1050 Main Street E
Milton, Ontario
Rare 1 Bedroom + Den with 2 Parking Spots & 2 Full Baths at Art On Main! First time offered for sale, This stunning 1-bedroom + large den condo in Art On Main by Fernbrook comes with a rare 2 side-by-side parking spots near the elevator, a huge bonus! Featuring 10-ft ceilings, an excellent layout with plenty of storage and 2 full baths, this unit is a standout in Milton. The upgraded kitchen boasts extended cabinetry, granite countertops, a large under-mount sink, and full-size premium appliances including a full-size washer and dryer! Additional upgrades include custom blinds, upgraded tiles throughout, elegant shower glass, and 5 inch baseboards. Plus, enjoy high-speed Rogers unlimited internet included in the maintenance fees. Clear views from your private balcony. This is a prime location! 3-minute drive to Milton GO Station and 2-minute drive to Milton Leisure Centre to enjoy the Pools, fitness & recreation! A very desirable building with fantastic amenities, including a Non-smoking building, a 7th-floor rooftop patio with BBQs and an outdoor pool & hot tub. There is a library & party room as well as a pet spa & car wash. What are you waiting for? Book your private showing today! (id:62616)
17 - 2880 King Street
Lincoln, Ontario
Tucked away in the heart of The Residences of Jordan Village, this beautifully maintained 3-bedroom, 3-bathroom townhome offers a perfect combination of low-maintenance living and exceptional privacy. A rare unit with no rear neighbours - Enjoy serene outdoor moments in your private backyard, backing onto a tranquil tree-line for an added sense of seclusion. Inside, the open-concept layout features granite countertops, stainless steel appliances, a cozy gas fireplace, and a bright, functional flow perfect for everyday living and entertaining. Whether you're sipping local wine on the patio or hosting friends in the spacious kitchen, every detail reflects comfort and sophistication. Located in the charming village of Jordan, you're just minutes from world-renowned wineries, Michelin-starred dining, boutique shopping, scenic trails, and the natural beauty of Balls Falls. With quick access to the QEW and surrounded by the best of Niagara's lifestyle offerings, this is refined, rural living at its finest. Privacy, elegance, and location - don't miss your chance to make this rare gem your home. Be sure to check out both the home and Jordan Village Video attached! (id:62616)
524 Woodfield Court
Kitchener, Ontario
Welcome to this meticulously upgraded single detached home nestled in the highly sought-after Doon Village neighbourhood in Kitchener, Ontario. This impressive property offers a perfect blend of modern luxury and natural serenity, with premium features throughout and a breathtaking backyard retreat. Some of the key features include 3 Bedrooms; 2 spacious bedrooms upstairs, plus an additional bedroom on the lower level, 3 Full Elegant and modern Bathrooms; including a newly renovated main bathroom (2023), A versatile den perfect for a home office, plus a family room that includes a games area, a theatre, and a custom bar with 3D tiles—ideal for entertaining guests. This home boasts a long list of high-end upgrades, ensuring both comfort and style. Notable improvements include a heated bathroom floors, heated driveway (2020), modern garage door (2022), new heat pump, UV light furnace, and tankless water heater (2023), as well as updated windows and insulation (2023). The Backyard Oasis is the perfect match to the rest of the house. Step outside to your own personal paradise. The expansive backyard offers a swimming pool with a new liner (2020), a serene pool water fountain (2022), adding a calming ambiance, and interlocking pool surround (2021), a relaxing hot tub (2023), a stylish gazebo (2023), and a pool house featuring a change room, auto shutters, and electricity (2020), Wooden deck perfect for outdoor dining and entertaining, The property backs onto lush forest views, providing unmatched privacy and tranquility. This home is equipped with the latest technology, including a full security camera system (2022), smart home features such as a Nest doorbell and fridge (2023), and an irrigation system (2023) to keep your outdoor space in top condition year-round. This property offers the ultimate in luxury living, with every detail carefully designed for maximum comfort, convenience, and style. Don’t miss the opportunity to make this dream home yours! (id:62616)
750 Lawrence Street Unit# 14
Cambridge, Ontario
Modern Comfort Meets Family-Friendly Living at 750 Lawrence Street, Cambridge Welcome to 750 Lawrence Street—where style, space, and convenience come together in one of Preston’s most family-friendly neighbourhoods. This thoughtfully designed 3-bedroom, 2.5-bath home offers the perfect blend of modern living and everyday comfort, ideal for young professional families ready to grow or just starting out. Step inside to a bright, open-concept main floor where natural light pours in through generous windows. The spacious living and dining areas are perfect for hosting friends or enjoying quiet evenings in. The kitchen features contemporary cabinetry, ample counter space, and a layout that makes both daily meals and weekend entertaining effortless. Upstairs, you’ll find three well-sized bedrooms, including a primary retreat with a private ensuite and walk in closet—your own space to unwind after a busy day. Two additional bedrooms offer flexibility for a nursery, kids' room, or a dedicated home office. A second full bathroom upstairs and a main floor powder room ensure comfort for the whole family. Downstairs, the fully finished basement offers even more living space—ideal for a cozy family room, play area, or home gym. The walk-out to the backyard makes it easy to step outside and enjoy the outdoors, whether it’s playtime on the lawn or relaxing on a sunny afternoon. Enjoy the benefits of a private yard, attached garage, and driveway parking—giving you space and practicality in equal measure. Situated close to excellent schools, parks, trails, shopping, and with easy access to the 401, this home keeps you connected while offering the peace and charm of Preston living. Whether you're working remotely, commuting, or exploring the nearby Grand River trails with your little one, 750 Lawrence Street is a place to settle in, grow roots, and call home. (id:62616)

