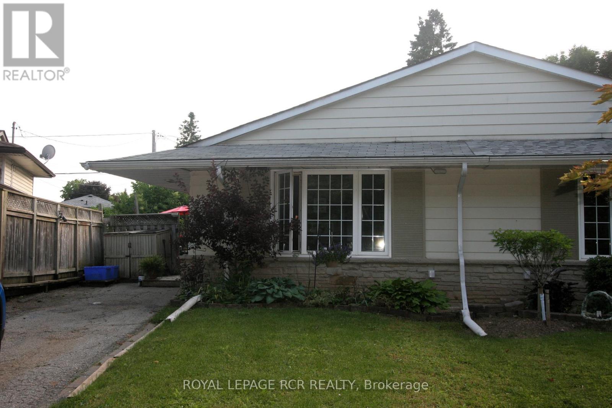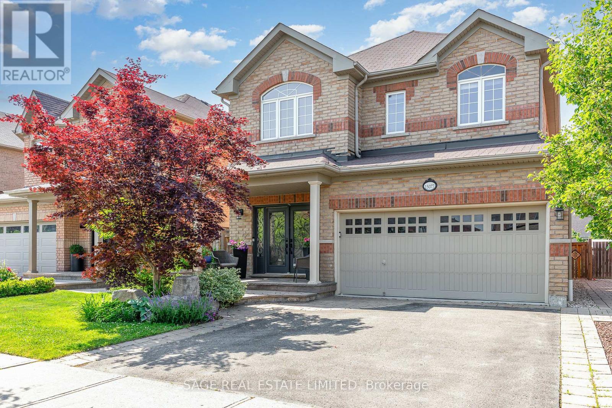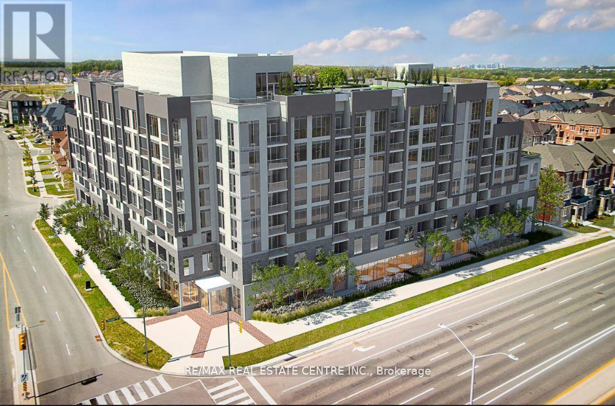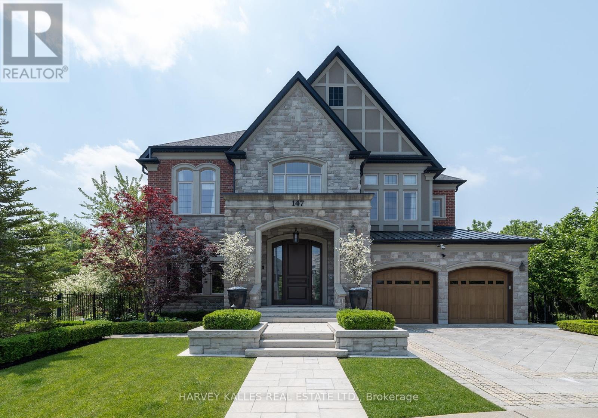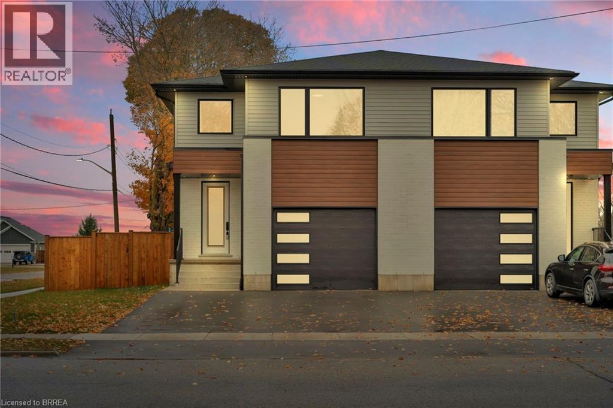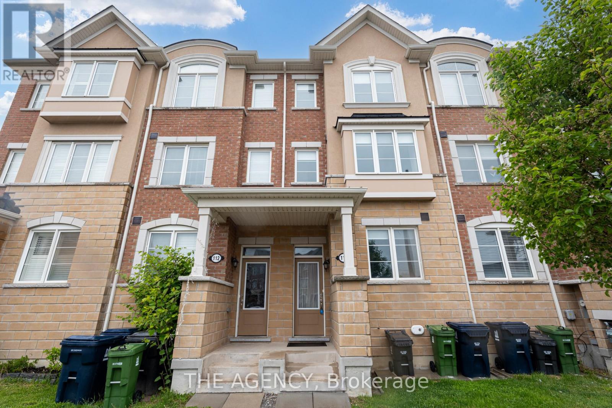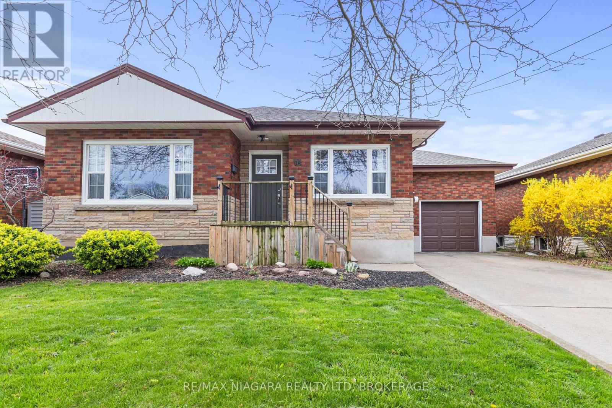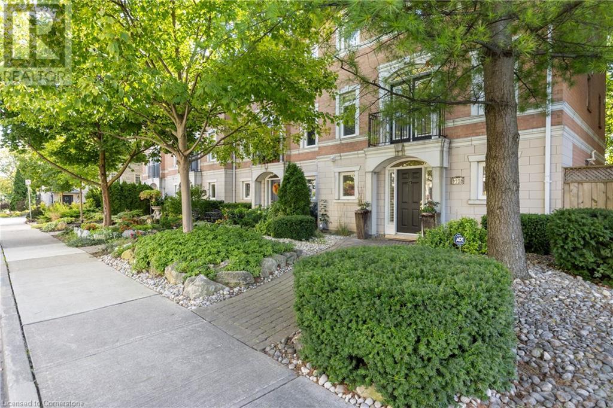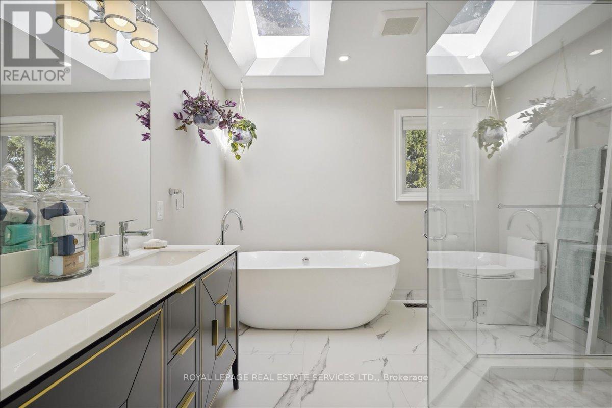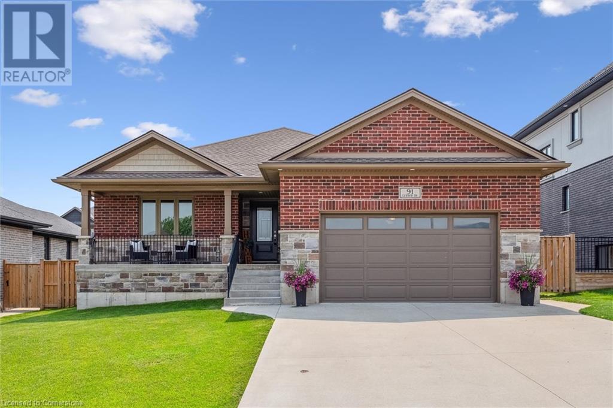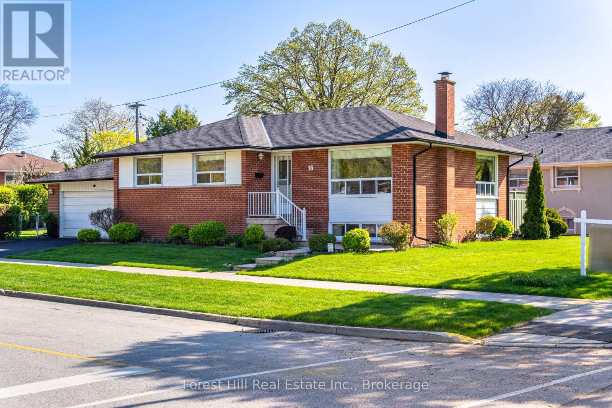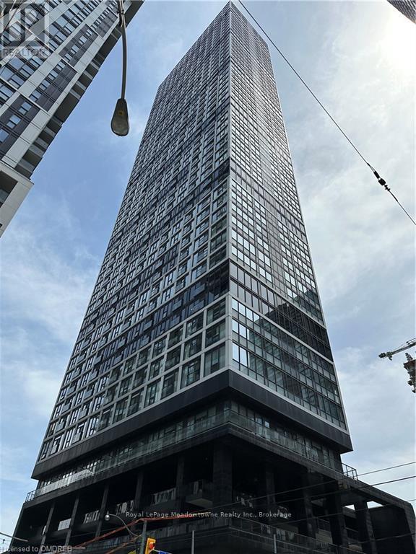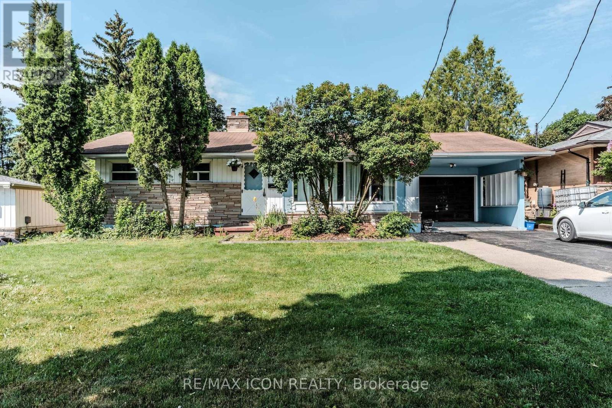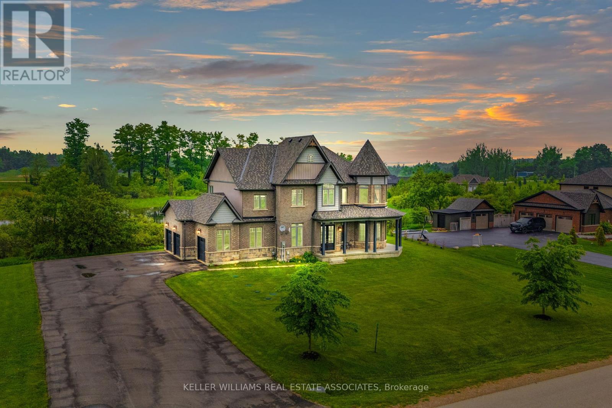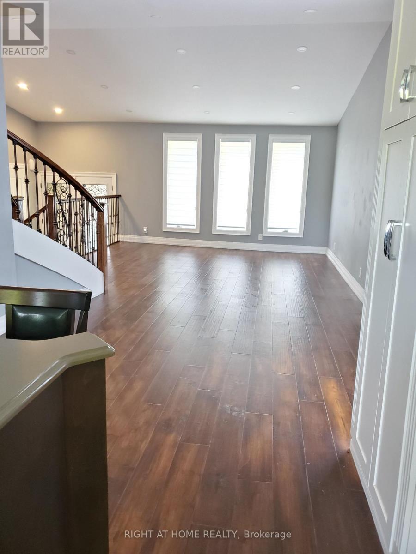34 King William Street
St. George, Ontario
Welcome to this well-maintained raised bungalow nestled in the heart of St. George, one of the area's most sought after villages. Situated on a spacious corner lot in a quiet, family-friendly neighbourhood, this offers comfort, convenience, and plenty of room to grow. Inside, you'll find a freshly painted interior featuring a functional layout with three bedrooms on the main floor and one additional bedroom below and another with the possibility of additional bedroom that could be used as an office space too-perfect for growing families or guests. The bright and airy lower level also includes a large rec room, ideal for movie nights, play space, or a home gym. With two full bathrooms, an attached single-car garage, and a double-wide driveway, this home offers both practicality and ease of living. Enjoy the outdoors with nearby parks, trails, and schools just a short walk away. Come see what makes life in St. George so special-this well-cared-for home is ready for its next chapter! (id:62616)
749 Windham Road 2
Windham, Ontario
This charming 4-bedroom, 2-bathroom brick bungalow is nestled on 23.9 picturesque acres just outside Vanessa, offering the perfect blend of comfort, space, and tranquility. A long, private driveway leads you to the home, where peaceful countryside views greet you from every window. Step inside to find a bright and functional layout featuring a spacious living room with a cozy woodstove and large picture window, an eat-in kitchen custom built. The main floor offers four generously sized bedrooms and a full 4-piece bath, plus a convenient half bath off the attached garage. The finished basement has retro charm with a barn board bar, a rec room, built-in laundry counters, cold cellar, and mechanical updates including a newer pressure tank, softener, R/O system, 100-amp breakers, and an outlet for a PTO generator. Outside, you’ll find an attached 2-car garage (22’x25’) and a large shop (32’x24’)with hydro and cement floors—perfect for hobby farming, storage, or future projects. Approximately 7.75 acres of workable land are found at the back of the property, easily converted to pasture. The roof was updated approx. 6–7 years ago, and the oil furnace is just 10 years old. The 2009 oil tank was just certified January 2025, with many updated windows and doors. Whether you're seeking a quiet rural escape, space to garden, room for animals, or a place to grow your dreams, this property offers endless potential. (id:62616)
80 Willow Street Unit# 87
Paris, Ontario
Welcome to 80 Willow Street, Unit 87– Live in the Heart of Beautiful Paris, Ontario! Nestled in one of Ontario’s most picturesque small towns, this stunning freehold townhome with a double garage offers the perfect blend of comfort, style, and lifestyle at 1813 sq. Just steps from the scenic Grand River—ideal for kayaking, fishing, or peaceful strolls—this home places you right at the center of everything Paris has to offer. Boasting 3 spacious bedrooms, 2.5 bathrooms, and a rare 2-car attached garage, this home is designed for modern living. Step into a warm foyer with direct access to the garage and a stylish 2-piece powder room. The open-concept kitchen, living, and dining area is the heart of the home—perfect for both quiet evenings and entertaining. The kitchen features updated countertops and backsplash, with a walkout to the patio that opens to the sidewalk, creating great indoor-outdoor flow. Enjoy cozy nights in the living room with the glow of the electric fireplace, or dine with family in the adjacent dining area. Upstairs, the primary bedroom offers a walk-in closet and private 4-piece ensuite, while two more bedrooms, a second full bath, and laundry complete the upper level. Updates include hardwood flooring on the staircase and second-floor hallway. The private backyard features a gas hookup for your BBQ and is ideal for relaxing or entertaining. The attached garage also offers flexibility—great for a home gym, workshop, or man cave. But what truly sets this home apart is its location. Just minutes from charming downtown Paris, you’ll be surrounded by boutique shops, cozy cafés, acclaimed restaurants, and scenic trails. Whether you’re enjoying the riverfront, live music downtown, or heading out for a paddle, life here feels like a permanent getaway. Easy access to Highway 403 makes commuting simple, while you enjoy the relaxed pace of small-town living. Come see why Paris is called “the prettiest town in Canada.” Book your private showing today! (id:62616)
248 Bruce Street N
West Grey, Ontario
Welcome to a warm and inviting bungalow with over 1500SqFt of living space that has been cherished by the same family for over 30 years, a place filled with love, laughter, and lasting memories. Sitting on a rare double lot, this well-laid-out 3+1 bedroom bungalow offers comfortable one-floor living, investment potential, or the perfect starter home with room to grow. Recent updates include a roof, gas furnace, air conditioner, patio door, and deck, ensuring comfort and peace of mind. The fully finished basement adds versatility, featuring a private bedroom that can serve as an in-law suite, family room, or guest space. A ramp provides easy access, making this home an excellent option for step-free living. Outside, the large driveway accommodates four vehicles, and three handy storage sheds offer extra space for tools, hobbies, or seasonal items. The expansive yard is perfect for gardening, relaxing, or entertaining. Located in a quiet, well-connected neighborhood, this home offers privacy and convenience, with essential amenities just a short distance away. If you're looking for a home with heart, character, and space to create your own memories, this is the one - schedule your viewing today! (id:62616)
278 Durham Court
Newmarket, Ontario
Bright & Beautiful Family Home with Inground Pool & Stunning Backyard Oasis! Nestled at the top of a quiet and highly sought after Durham Court on a private pie lot! "Top of the hill" Prime Newmarket Location! Tastefully Upgraded top to Bottom with Designer Influenced Finishes. Hardwood Floors Throughout Main, LArge Welcoming Foyer, Formal Dining & All Large Principal rooms. Step out to your dream backyard which boasts an inground salt water pool, newly interlocked & landscaped yard with privacy fence, ambient lighting, music & true zen vibes!! Upstairs you will find four spacious bedrooms and Primary bedroom with walk in closet & updated En-suite bathroom. Newly Finished Basement is perfect for extended family or guests with bedroom, wet bar, large rec room, tool room/ storage plus a Spa-Like bathroom with heated floors & relaxing jacuzzi tub. Can't beat the southern treetop views and perfectly positioned property to enjoy sunrise & sunsets! AAA Central Newmarket Location; walk to Tom Taylor Trail, Main St, Yonge St, Schools, Parks, all major shopping, transit and perfectly situated between hwy 400 & 404. 92' Rear Wide Pie Lot! Approx 3,000 Total Finished Square Feet! 4+ Car Driveway w/ No Sidewalk. NEW Furnace '23. Professionally Opened & Closed Pool with NEW Liner '24. NEW Interlocking, Privacy Fence & Deck '23. NEW Finished Basement w/ wet bar & bathroom '21. Whole House Painted '24. NEW Updated Light Fixtures & Window Coverings. NEW Refreshed Powder Room '25. 200 AMP Hydro Panel. Tool Room. Main Floor MudRoom. NEW Washer/ Dryer '21. (id:62616)
152 - 5215 Finch Avenue E
Toronto, Ontario
Fantastic opportunity in a high-traffic South Asian mall located in the heart of the SCARBOROUGH. Thisprime retail/office space is perfectly situated on the main floor, offering high visibility and easyaccessibility. The unit is fully finished, complete with light fixtures, so you can move in and startoperating immediately. Nestled near densely populated residential neighborhoods, this location benefitsfrom a steady flow of new and repeat customers, making it ideal for small businesses seeking significantincome potential. Conveniently connected to Finch subway station, this space ensures excellent commuterfoot traffic. Priced aggressively for a quick sale don't miss out on this incredible investmentopportunity (id:62616)
120 - 3331 Markham Road
Toronto, Ontario
An excellent commercial unit is for sale in a high-traffic, visible location perfect for anyone looking to start or grow their business. This space is ideal for someone who wants to open a take-out restaurant, offering great exposure, plenty of parking, and close proximity to residential neighborhoods and major intersections. It's not just limited to restaurants this versatile unit can also be converted into a meat shop, spa, jewelry store, or any other retail business. Whether you're an investor seeking a high-potential property or an entrepreneur ready to launch your dream venture, this affordable unit offers the flexibility and location to support your success. Don't miss this rare opportunity to own a prime commercial space in a busy plaza. (id:62616)
45 Belleview Drive
Orangeville, Ontario
Charming Semi-Detached in a Mature Neighbourhood! Nestled in a desirable, well-established area, this semi-detached home offers lovely outdoor living with perennial gardens, a cozy fire pit area (permit for 2025), and a private yard framed by large cedars along the back and fencing on two sides. Inside, the home offers great potential ready for your updates and personal touch. The layout includes a small but efficient kitchen, and the dining room could easily be converted back to a third bedroom if desired. The lower level is designed for entertaining, featuring a spacious games room complete with a billiard table, a recreation room with a built-in wet bar, two bar fridges, shelving, and a drop-leaf pub-style table. Additional highlights include a lower-level bedroom, a separate walk-in clothes closet, and a convenient 2-piece bath. Some important updates have already been done: furnace (2018), roof (2018), water main from shut-off to house (2020), toilets and shower doors (2020), washing machine (2024), and fridge (approximately 6 years old).This is a fantastic opportunity to make this home your own while enjoying a mature setting and versatile living space! (id:62616)
15077 Danby Road
Halton Hills, Ontario
15077 Danby Rd | Georgetown Style, warmth, and wow this upgraded 4 bed, 3.5 bath home in sought-after South Georgetown delivers on every front. From the outside its all charm, and quiet confidence. Step inside to the grand foyer and you are met with soaring double height ceilings, hand-scraped hardwood, custom wainscoting, wide open living spaces drenched in natural light and a layout that just works. The chefs kitchen blends form and function with granite counters, stainless steel appliances including a newer 5-burner gas stove and direct sightlines to the family room with custom gas fireplace, built-ins, and TV nook. Upstairs, the primary suite is a true retreat, complete with a luxurious 5-piece ensuite with oversize glass shower and walk-in closet. And room for the rest of the crew with 3 additional bedrooms or that home office you have been promising yourself. Bathrooms are sleek, stylish and ready to impress. The finished basement is a showpiece in itself, with a brick feature wall, custom bar, built-ins, and full bathroom with a spa-style steam shower. But the real head-turner? The backyard. Your private resort features a maintenance free stone patio, built-in outdoor kitchen w/gas BBQ and fridge, and an in-ground saltwater pool that brings the wow factor all summer long. Steps to top-rated schools, parks, trails, and just minutes to Georgetowns charming Main Street with boutique shopping, dining, and the GO station for easy city access. This is more than a rental its a lifestyle move. (id:62616)
68 Lynnhaven Road
Toronto, Ontario
Welcome to 68 Lynnhaven Road: a spectacular, newly-built home in the incredible Englemount-Lawrence neighborhood. Enter this magnificent custom-built property to find a dazzling & well-lit interior, spacious layout with high ceilings throughout, and fine finishes created with unparalleled craftsmanship. The stunning main floor features beautiful living & dining rooms with cove lighting, large windows, built-in speakers & pot lights throughout; leading the way to the elegant eat-in kitchen, with a breakfast area, centre island with quartz countertops, B/I appliances, and a private servery with a second sink! The striking family room includes built-in speakers, B/I shelves, a gas fireplace, & walks out to the deck, overlooking the serene backyard; and the main floor office provides a blissful work area, with paneled walls, glass doors & B/I Shelves. Head up to the second floor, where you'll find a tranquil primary: complete with a walk-in closet & stellar 6-piece ensuite; plus 3 additional well-appointed bedrooms, each with their own ensuites. The fully-finished basement includes a large recreation room with a gas fireplace, wet bar, and walk-up to the yard; a bedroom with a 4-piece bath, and den that leads to the basement laundry. Live in utmost convenience with this home's fantastic location, close to multiple parks, schools, shopping, and more. Experience the luxuries 68 Lynnhaven Road has to offer, with utmost living comfort, superior location, and timeless design. (id:62616)
401 - 412 Silver Maple Road
Oakville, Ontario
Experience modern living in this stunning 1-bedroom suite at The Post Condos by Greenpark Homes, located in the vibrant heart of North Oakville. Thoughtfully designed living space plus a balcony with breathtaking east-facing views, this brand-new condo features floor-to-ceiling windows and an open-concept layout filled with natural light. The sleek kitchen is outfitted with quartz countertops, stainless steel appliances, stylish cabinetry, and a chic backsplash-perfect for both daily living and entertaining. Enjoy smart home features including a keyless digital lock, in-suite wall pad, and smart thermostat for added comfort and security. High-speed internet is included, along with one underground parking space and an owned locker. Residents have access to exceptional amenities such as a concierge, fitness center, rooftop terrace with BBQs, social lounge, party/dining room, co-working spaces, and a pet spa. Ideally situated near Highways 403, 407, and the QEW, with easy access to the Oakville GO Station, top-rated schools, Sheridan College, Trafalgar Hospital, and lush parks-this is your chance to own a luxurious and connected lifestyle in one of Oakville's most desirable communities. (id:62616)
13 Cleveland Place
Hamilton, Ontario
Rare Valley Park 4 bedroom home/ 1.5 baths and an absolutely stupendous rear yard! One of the deepest lots in the area. Beautiful custom kitchen, great sense of light, fresh, neutral decor throughout. This home is very clean and ready to move in to. A large deck is accessed off the kitchen with a 20' x 20' covered section (with lighting and two ceiling fans) and 10' section protruding beyond that. Four bedrooms on the upper level, each with ceiling fan. Partially finished basement has a TV room, workshop and laundry room. Cleveland Place is a very quiet court off the beaten path yet close to all amenities - shopping, schools, Valley Park Arena and Rec Center and highway access. Recent upgrades include shingles and driveway (July, 2024). Replacement windows installed (2010). Custom kitchen (2010). Freshly painted (2025). Garden shed with power and solar. Natural gas BBQ connection. Second fridge in the basement included. Basement workshop with workbench included. Electric dryer outlet along with the gas dryer currently installed. Parking for 3 cars in the driveway and one more behind the double-gated fence. What a great home for the first-time buyer or even down-sizer. Yard is fully fenced - child and pet secure! Walking distance to both Janet Lee and Billy Green schools. Definitely worth a look. (id:62616)
125 Dean Avenue
Barrie, Ontario
Welcome to 125 Dean Ave - a beautifully updated 4+1 bedroom, 3 bathroom home in one of Barries most sought-after neighbourhoods. Offering over 2,300 sqft above grade, a double car garage, and a warm, functional layout, this home has been thoughtfully improved over the past three years to deliver comfort, style, and everyday ease. Inside, you'll find new vinyl plank flooring throughout, a freshly painted interior, and stylish new light fixtures that give the home a fresh, cohesive feel. The main floor offers a spacious family room with a fireplace, a large living/dining area, and a bright breakfast nook overlooking the backyard. The kitchen has been updated with new appliances, countertops, refinished cabinets and a modern backsplash - creating a space that's both functional and inviting. Upstairs, four well-sized bedrooms include a generous primary suite with a walk-in closet and a private 5-piece ensuite. The partially finished basement adds flexibility with a fifth bedroom and a finished bonus room - ideal for a home office or workout space. Curb appeal is enhanced with updated front yard landscaping, a newer garage door, and exterior lighting. In the backyard, enjoy a recently built deck and fire pit - perfect for entertaining or unwinding in the privacy of your fully fenced yard. Ideally located close to parks, schools, and commuter routes, this move-in-ready home offers a wonderful lifestyle in a family-friendly setting. (id:62616)
147 Cooks Mill Crescent
Vaughan, Ontario
Incomparable! This impeccably designed custom estate backs onto the tranquil Carrville Mill Park and was built to the absolute highest standards, offering a rare blend of luxury, function, and thoughtful design. The stunning backyard oasis is an entertainers dream, featuring a resort-style pool with a hot tub and waterfall, a full cabana with bar, outdoor bathroom, and shower, a built-in BBQ, dining space, and even an outdoor pizza oven. Inside, the entire home is outfitted with a full Crestron home automation system, allowing seamless control of lighting, temperature, audio, security, and more. All tiles throughout feature in-floor heating for year-round comfortincluding the cabana, garage, and driveway. Step into a foyer that radiates sophistication and leads to an elegant home office, sun-drenched living and dining rooms, a spacious eat-in kitchen with a huge butlers pantry, and a dramatic family room with soaring ceilings. The primary suite offers a private balcony overlooking the grounds, a walk-in closet, private office, and a spa-inspired ensuite. Each additional bedroom features its own ensuite and walk-in closet. The lower level is equally impressive, with a dream wine cellar, expansive recreation space, full bar, butlers kitchen, gym, nannys suite, and more. Ideally located just minutes from scenic trails, top-rated schools, major transit routes, and all the best amenities the area has to offer. (id:62616)
810 - 11611 Yonge Street
Richmond Hill, Ontario
Welcome To Bristol Condos, An 8 Storey Boutique Condo On Yonge St. Clean, Bright Open Concept 1 Br + Den, Sub-Penthouse Unit, 570 Sq Ft, 9 Ft Ceilings, North Facing W/ Unobstructed, Panoramic Views From Living & Bedroom. Large Windows W/ Lots Of Natural Light. Beautiful Kitchen, Granite Counter, Ss Appliances. One Parking Conveniently On Same Floor As Gym, And Roof Top Deck. Close To Grocery, Banks, Public Transit. (id:62616)
14 Rushbrooke Avenue N
Toronto, Ontario
Tucked into the heart of Leslieville, this cherished 3-bedroom, 2-bathroom home offers the perfect blend of character, comfort, and convenience. Thoughtfully updated and full of natural light, the open-concept main floor features a modern kitchen that opens onto a spacious deck and private backyard ideal for hosting friends or unwinding after a long day. Upstairs, you'll find comfortable, well-proportioned bedrooms and beautifully renovated bathroom and a beautiful 2nd story walk out deck. The finished basement adds valuable extra space for work, play, or guests as well as a brand new Washer/Dryer Combo unit. Enjoy a lifestyle of walkable ease with Queen Streets eclectic shops and restaurants just steps away, along with the Lakeshore and the Beaches close by for scenic escapes. Includes rear-lane parking (+ available permit parking/no-charge parking on Eastern Ave) and an unbeatable location, this is a place where new memories are waiting to be made. Looking for a furnished unit? Partially furnished is an option! (id:62616)
1873 Fairport Road
Pickering, Ontario
THIS ONE IS A BEAUTY~ TRUE RAVINE LOT WITH POOL! Welcome to 1873 Fairport Road, an exceptional 4-bedroom, 4-bathroom home on a premium 50-ft ravine lot in one of Pickering's most desirable neighborhoods. This turnkey property combines elegance, space, and functionality boasting stunning curb appeal with mature trees, a charming front porch, and parking for up to 6 vehicles including a double garage. Step inside to the foyer with grand ceiling height and all updated 12x18 tiles that flow into the beautifully renovated chefs kitchen, complete with a 6-burner Wolf stove, custom built-in hood fan, hidden Dacor fridge, Bosch dishwasher, quartz countertops, and a large island overlooking the private backyard. The open-concept family room features custom built-ins, a gas fireplace, smooth 9-ft ceilings, pot lights, and hardwood floors that continue through the living and dining rooms. Upstairs, the spacious primary suite includes PAX wardrobes, a walk-in closet, and a luxurious 4-piece ensuite, while three additional bedrooms offer generous space and natural light. The finished basement adds perfect additional space for extended family, entertaining, or guest use. The backyard is a true showstopper with an in-ground pool, trampoline, and extensive poured concrete, creating an entertainers dream with minimal maintenance. Located near top-rated schools including William Dunbar PS, plus close proximity to GO Transit, Hwy 401/407, and all amenities this home offers unmatched value, comfort, and lifestyle. (id:62616)
56282 Heritage Line
Straffordville, Ontario
Welcome to 56282 Heritage Line—a striking semi-detached home in Straffordville, designed with a California-inspired aesthetic that offers incredible flexibility. This unique property can be easily adapted into two separate units, featuring upper and lower levels with independent entrances and dedicated hydro panels. Sleek black-trimmed windows and a full-length glass door open into a stylish foyer that sets the tone for modern sophistication. Inside, the main living areas boast durable vinyl plank flooring, creating a seamless flow in the open-concept layout. The family room connects effortlessly to the dining space and chic kitchen, which showcases floor-to-ceiling white cabinetry, quartz countertops, a tasteful grey subway-tile backsplash, and a spacious island with pendant lighting perfect for breakfast bar seating. The kitchen also opens onto a raised deck, an ideal spot for outdoor gatherings and relaxation. The upper level offers three generously sized bedrooms with plush, luxurious carpeting, a 4-piece bathroom, and a convenient laundry room. The primary bedroom serves as a true retreat, featuring a large window, a walk-in closet, and ensuite bathroom. Additionally, the unfinished basement presents an exciting opportunity to create a fully separate living space its own entrance and already separated hydro panels Outside, enjoy a raised deck overlooking a spacious, fully fenced yard—a blank slate for your landscaping ideas. Explore the endless possibilities this versatile property offers! (id:62616)
134 Greenwich Square
Toronto, Ontario
This charming 2-storey detached home sits on a sunny, south-facing lot along a quiet, family-friendly street in the heart of South Cedarbrae. Lovingly maintained & thoughtfully updated, 134 Greenwich Sq offers 1650 sq ft of living space, plus a versatile finished lower level reflecting true pride of ownership. Inside, a traditional layout awaits with generous principal rooms bathed in natural light. Rich hardwood floors, fresh paint, pot lights & stylish new fixtures create a warm, cohesive flow from room to room. The spacious living & dining areas are ideal for hosting family & friends, while the galley-style kitchen opens into a cozy family room, anchored by a wood-burning fireplace perfect for everyday living & relaxed evenings at home. Upstairs, discover 3 well-appointed bdrms & 2 full bthrms, including a bright primary suite w/ a walk-in closet & private 4-piece ensuite. The finished lower level extends your living space w/ an additional bdrm or office, flexible media or play area, laundry & ample storage. A portion of the bsmt offers a blank canvas ready to be customized. Step outside to a private backyard retreat, fully fenced & framed by a lush lawn, w/ sunny southern exposure. Whether you're dining on the patio, lounging or gardening this space is made for summer enjoyment. Key upgrades include a new roof (23), all windows & doors (13), furnace (15), new electrical panel (18), hardwood floors (21), new lighting (25) & new paint throughout (25). Ideally located just an 11-min walk to Eglinton GO Station, 3 min drive to Walmart & Home Depot & 15 min drive to numerous stores at Eglinton Town Centre. 24-hour TTC, schools, shops, & everyday amenities nearby. Scenic escapes like Scarborough Bluffers Park Beach (13-min drive) & McCowan District Park w/ its walking trails, skating rink & trails, soccer field & playground (10-min walk) are all close at hand. With its thoughtful updates & unbeatable location this home is the perfect place to begin your next chapter! ** This is a linked property.** (id:62616)
7 Hardy Street
Guelph, Ontario
Located in the prestigious St. Georges Park neighbourhood on a quiet no through street, this home is a true retreat. The beautifully landscaped, low-maintenance lot features mature trees, shrubs, and perennials offering peace and tranquility rarely found so close to the city centre. The oversized driveway fits 6 cars, and a generous front porch provides great outdoor seating. The terraced backyard with upgraded patio stones offers ample multi-level space for relaxing or entertaining. Inside, the home exudes elegance. The foyer boasts 18 ceilings, a grand Palladian window, and an open staircase to the second floor. The open-concept main floor features a formal dining room, tastefully separated by columns, and a bright family room with hardwood floors, gas fireplace, and expansive backyard views. The kitchen includes stainless steel appliances, quartz counters, stone backsplash, abundant cabinetry, crown moulding, integrated lighting, and a granite island with seating for 4. A powder room and mud/laundry room (with closet and garage access) complete the main level. The double garage features 14 ceilings for floating storage and a pre-installed Level 2 EV charger. Upstairs, a light-filled landing offers flex space. The primary suite overlooks the backyard and includes a walk-in closet and spa-like ensuite with soaker tub, separate shower, granite counter, and linen closet. Bedrooms 2 and 3 offer great separation, and a 4th bedroom with French doors faces the front. A private side entrance leads to a finished basement with 2 bedrooms, 3-piece bath, kitchenette, living area, storage, and cold cellar. Just minutes to St. Georges Park and downtown Guelph amenities including GO Station, shops, restaurants, River Run and Sleeman Centres, and the University of Guelph this home offers convenience, charm, and space. (id:62616)
18 Greenbriar Road
Toronto, Ontario
Newly Furnished With A Modern Sofa, A New Queen-Sized Bed, Designer Ceiling Lights, And Stylish Living Room Decor-Ready For Immediate Move-In! Luxury End-Unit Townhome At The Prestigious Bayview Village, Tinted Windows, 10 Ft. Ceiling On The Main Floor, Pot Lights, Built-In Speakers For The Home Stereo System, 335 Sqft Stunning Rooftop Terrace, 215 Sqft Walk-Out Private Patio Garden, Direct Access To 2 Underground Parking Spots, Gas Connectors For BBQ/Heater, All Hardwood Floors, Tankless Hot Water Heater, Air Exchanger, Electric Fireplace, And Miele Appliances. Throughout The Home, Custom-Built Privacy Film On All Windows Offers Unobstructed Views Of Natural Beauty While Ensuring Complete Privacy (No Curtains Needed). Just Minutes To Bessarion Station, Bayview Village, And More. See This Home For Yourself! (id:62616)
2 Yang Street
Richmond Hill, Ontario
Opportunity Knocks! Zoned for Multi-Residential! (RWS3 ZONING) ... Don't Miss This Opportunity! Bright South/East Oversized Corner Lot. Nestled Inside The Subdivision Away From Major Roads, Across From Detached Homes. Setback From Street. NO Sidewalks. Attached From Front-Stairs Well (Main Floor Fam Room & Primary Bedroom Walls Not Attached) With Premium Upgraded Pie Shaped Lot Widening To 61.78 Feet (GEO). Approx 2094 Sq Ft (MPAC). Too Many Upgrades Including (Finished By Builder); Engineered Hardwood Floors Thru-Out On Main, 2nd Floor Hallway, Hardwood Stairs W/Iron Pickets & Carpet Runner, Smooth Ceilings On Main Floor, Primary Bathroom Featuring Glass Walk-In Shower. Quartz Counters In Bathrooms ('13). Pot Lights. 2nd Floor Laundry. *Renovated ('22) Kitchen W/Upgrade Pantry & W/Quartz Counter. Powder Room. Front Foyer/Powder Room and Kitchen 12"x24" Tile Stainless Steel Appliances; Fridge, Gas Stove, Fan Hood, Dishwasher ('22). Large Primary Bedroom W/I Closet Organizer ('25). Entertain Your Friends & Family in This Fully Fenced Over Sized Backyard. Backyard Oasis With Mature Trees To Screen For Privacy. Beautifully Curb Appeal W/Backyard Oasis. Outdoor Hardscape Patio/Garden ('13) W/Perennial Garden European Beech, Lilac Bush, Cedars, Magnolia, Etc, W/Gas Line Hook-Up For BBQ. Fabulous Floor Plan Floor. ***POSSIBLE INCOME GENERATING PROPERTY*** Note to End Users (Possibility To Live In Part & Rent Out Part Of Home), Renovators & Investors - According to The City Of RH --- Zoned RWS3 Under By-Law 42-02 as Amended by By-Law 143-24 Which Possibly Allows For Additional Residential Units (subdivide home and/or Garden Suite) Subject To Compliance with Provisions of These By-Laws. By-Laws For Reference Are Attached. *Buyer/Buyer Agent To Verify Zoning &Do Their Due Diligence. (id:62616)
114 Cleanside Road
Toronto, Ontario
Welcome to this spacious and beautifully designed 4-bedroom, 3-bathroom Freehold townhome. Featuring a modern open-concept layout.This home offers a bright living space perfect for families. Bright kitchen with walk-out to the backyard perfect for indoor/outdoor living. Enjoy your morning coffee on the private deck or entertain guests in the open concept living area.4 Large Bedrooms, Primary Bedroom has a 4pc Ensuite along with His & Hers Closet.Hardwood Stairs & Railings, Laminate throughout this great home.Partially finished basement offers extra living space with room to customize perfect for a rec room, home gym, or office space.Property includes a private garage for convenience and is nestled in a sought-after community with parks, schools, and local amenities just steps away. Dont miss this perfect blend of comfort, style and location. **EXTRAS** S/Steel Appliances;LG Fridge,Stove W Range Hood,Dishwasher,Stacked LG Washer & Dryer **Maintenance Fee $140/month** (id:62616)
219 - 412 Silver Maple Road
Oakville, Ontario
Experience upscale urban living in this sleek and sunlit 1+1 bedroom suite at The Post Condo by Greenpark, perfectly located in the heart of North Oakville. This brand-new unit offers an open-concept layout with floor-to-ceiling windows, a modern kitchen with quartz countertops, stainless steel appliances, stylish cabinetry, and a chic backsplash ideal for everyday comfort and entertaining alike. Step out onto your private balcony and enjoy unobstructed east-facing views. Smart home features include a keyless digital lock, wall pad, and smart thermostat, with high-speed internet included. One underground parking space and a locker add convenience, while premium amenities like a concierge, fitness centre, rooftop terrace with BBQs, social lounge, co-working space, and pet spa elevate your lifestyle. Just minutes from highways, GO transit, Sheridan College, top schools, and shoppingthis is North Oakville living at its finest. (id:62616)
509 - 412 Silver Maple Road
Oakville, Ontario
Experience upscale modern living in this stunning 2-bedroom, 2-bathroom suite at The Post Condos by Greenpark Homes, nestled in the heart of North Oakville. This brand-new unit features a thoughtfully designed open-concept layout with floor-to-ceiling windows that flood the space with natural light and offer breathtaking east-facing views. The contemporary kitchen boasts quartz countertops, stainless steel appliances, sleek cabinetry, and a designer backsplash - perfect for everyday living and entertaining. Enjoy smart home conveniences including a keyless digital lock, in-suite wall pad, and smart thermostat. High-speed internet is included, along with one underground parking space and an owned locker. Residents benefit from first-class amenities such as a concierge, rooftop terrace with BBQs, fitness centre, social lounge, party/dining room, co-working spaces, and a pet spa. Ideally located near Highways 403, 407, and the QEW, with easy access to Oakville GO Station, top-rated schools, Sheridan College, Oakville Trafalgar Hospital, and beautiful parks - this is an exceptional opportunity to own a luxurious, connected lifestyle in one of Oakvilles most sought-after communities. (id:62616)
5 Bateman Court
Whitby, Ontario
This home is a SHOWSTOPPER! Nothing to do but move in to this 4 bedroom 3 bathroom home, with an EPIC backyard POOL OASIS. With almost 3900 sf of finished space, no expense was spared bringing this home to a whole new level! A newly renovated 14' X14' pool access flex space actually doubles up as a clever BBQ kitchen prep space. It contains a separate fridge freezer, contemporary cabinetry and leads to the laundry area, powder room and garage. Thoughtfully updated with an open concept flow, rich hardwood, newer trim, moulding, pot lights throughout and the list goes on. The upscale kitchen is pure perfection for foodies and entertainers, with quartz countertops, backsplash, stainless steel appliances, tons of cupboard and counter space. The pantry and coffee bar, extends into the family room where you can cozy up next to the fireplace or unwind with your favourite drink. The dining room keeps the vibe going and opens up to a second family room. Step out into to the backyard oasis to the stunning pool, gazebo lounge area for the ultimate outdoor hangouts. Upstairs leads you to the tranquil primary suite with a luxury spa-like ensuite and a custom walk-in closet. A total of 4 bedrooms offer plenty of space for family or guests. Need even more room? The fully finished basement is ready to go with a huge rec-room wired for surround sound, a soundproof ceiling, bar, fireplace, more pot lights, an office area, workshop and bonus area ideal for a home gym setup or a teen retreat. This Energy Smart Home is also equipped with a new furnace/central air, new triple pane windows/trim, R60 attic insulation and Category 6 cable inside and out leading to the pool cabana. The insulated 2 car garage with a brand new double door has loads of built-in storage. Located in Lynde Creek, one of Whitby's most family-friendly communities, you're close to top schools, parks, shopping, and everything you need. See attached feature sheet! See virtual tour! (id:62616)
2816 Huntingdon Trail
Oakville, Ontario
Exquisite Ravine Lot! Proudly offered for the first time by the original owners. Discover refined living in this exceptionally updated full brick, two-storey residence nestled in Oakville’s prestigious Clearview neighbourhood. Perfectly positioned on a peaceful ravine lot with a walk-out basement, this home offers the unique blend of natural beauty & elegant design. The main level features new engineered hardwood flooring & crown moulding throughout the formal living, dining, & family rooms, creating a seamless flow of warmth & sophistication. The bright kitchen is both stylish & functional, complete with quartz countertops, stainless steel appliances, floor-to-ceiling pantry, & a walk-out to the upper deck- an ideal setting for morning coffee or evening unwinding with treetop views to the lake. The cozy living room, anchored by a brick wood-burning fireplace, offers a second walk-out to the deck, extending your living space outdoors. A powder room & main floor laundry convenience complete this level. Upstairs, are four generously sized bedrooms, including spacious primary retreat featuring custom walk-in closet & spa-inspired 5-piece ensuite. Bathrooms on the upper level have been tastefully updated with contemporary finishes to complement the home’s timeless character. The fully finished walk-out basement is designed for entertaining & relaxation, featuring an expansive open-concept recreation area, bar area, full bathroom, cold storage, & direct access to the private backyard. Additional highlights include inside entry to a double car garage, garage door openers, & interlock driveway parking for 3 cars. Professionally painted throughout. Located on a quiet street in an established community, with access to top-ranked Oakville schools, & just minutes from major highways(QEW & 403) & GO Station. This remarkable property offers the lifestyle you've been dreaming of, a true blend of elegance, functionality, & serenity- living at its finest. (id:62616)
1457 - 209 Fort York Boulevard
Toronto, Ontario
Stunning Condo Apartment Located In Water Park City. Well designed one bedroom plus den suite with a versatile layout, offering options where to place the dining and the living room, or even an extra room or home office in the den. Waterproof Luxury Vinyl Floors. Open Concept Kitchen is equipped with stainless steel appliances with granite counter top. Living room access to a balcony with an amazing sunset and lake view. Parking and Locker owned. Amazing location with walkable access to the lake, cafes, restaurants, grocery stores and cycling lanes. Easy access to TTC, Gardiner, Bentway Park, Budweiser Stage, CNE, Martin Goodman Trail Bike Path. (id:62616)
18 Chalmers Street
St. Catharines, Ontario
Fantastic Turnkey Investment or Multi-Generational Opportunity -- Welcome to this fully tenanted, solid brick 2 unit detached home, perfect for savvy investors or extended families. This charming and well-maintained property is located on a quiet, family-friendly street and offers immediate rental income along with long-term appreciation potential. The main unit on the upper level features three generously sized bedrooms, a bright and inviting living room with large front-facing windows, and an open-concept kitchen and dining area. It has a private front entrance and shared access to a beautifully landscaped front yard and a wide driveway. The lower-level unit, accessible through a private side entrance, offers one spacious bedroom with ample closet space, a full kitchen with modern appliances, a large living area with high ceilings, private laundry, and a full bathroom. The exterior includes a large, fully fenced backyard that provides ample space to relax or garden. There is a single-car garage and an extended driveway that offers plenty of parking. Situated in a quiet, mature neighborhood surrounded by well-kept homes, this property is conveniently close to schools, parks, transit, and shopping amenities. This property is completely turnkey and fully tenanted, delivering instant cash flow from day one. Whether you're looking for a reliable investment, a mortgage helper, or a home that suits multi-generational living, this is an exceptional opportunity. Properties like this don't come up often don't miss your chance. (id:62616)
126 Brant Street
Oakville, Ontario
Welcome to this beautifully maintained and rarely available freehold end-unit townhome, tucked away on a quiet, tree-lined street in sought-after South Oakville. Just a short stroll to the lively energy of Kerr Village, you'll enjoy trendy cafés, local shops, the waterfront, parks, downtown Oakville, and easy access to the GO Station and major routes. This bright and spacious home is part of an exclusive block of just four townhomes. The main level features a welcoming foyer, a cozy family room with a walk-out to the private rear yard, laundry, storage, and convenient inside entry to the garage. Upstairs, the sun-filled second level is designed for easy entertaining with a generous living room complete with a gas fireplace, a separate dining area, and a kitchen with granite countertops, plenty of cabinetry, and lovely treed backyard views. A handy powder room rounds out the floor, while a Juliette balcony invites in natural light and a refreshing breeze. On the upper level, you'll find a spacious primary retreat with two closets and a 3-piece ensuite, plus two additional bedrooms and a 4-piece main bathroom. Thoughtful touches include California shutters throughout, neutral finishes, and calming tree-top views from nearly every window. This is a rare opportunity to own a freehold home in one of Oakville’s most dynamic and walkable neighbourhoods—where lakefront charm meets urban convenience. Enjoyed and well cared for by the original owner. (id:62616)
83 Houghton Avenue N
Hamilton, Ontario
Charming, stylish, and ideally located, this updated one and a half storey home is full of character and move in ready comfort. Just a short stroll to Ottawa Street’s vibrant shops, cafes, and restaurants, and only a 25 to 30 minute walk to Tim Hortons Field, the location offers a true urban lifestyle with a community feel. Inside, the main floor features two bedrooms and an updated four piece bathroom, with refreshed flooring and modern touches throughout. Upstairs you’ll find a spacious loft style primary suite complete with its own 3 piece bathroom, an ideal private retreat. The professionally waterproofed basement offers peace of mind and potential for future use. Mechanically sound with a new air conditioner installed in 2020 and a furnace replaced in 2016, this home has been thoughtfully maintained. Parking for one vehicle out front adds everyday convenience. The fully fenced backyard offers a cute outdoor space to relax or entertain, complete with a back deck perfect for summer evenings. Whether you're a first time buyer, downsizer, or investor, this home delivers charm, comfort, and location in equal measure. (id:62616)
44 Dunnigan Drive E
Kitchener, Ontario
Welcome to 44 Dunnigan Drive!** A stunning raised bungalow located in the desirable Kitchener area, offering a tranquil and peaceful setting. This beautiful home features a spacious layout with a large kitchen perfect for family gatherings and entertaining. Step outside to enjoy the expansive backyard and a deck ideal for summer barbecues and outdoor relaxation. With a total of4 bedrooms,2 LIVING ROOM this property provides ample space for family and guests. Don't miss the opportunity to own this exceptional home in a prime location. **Key Features:** - Raised bungalow design - Prime Kitchener location - Quiet, family-friendly neighborhood - Spacious kitchen - Large backyard with deck -4 bedrooms (id:62616)
1141 Vicki Lane
Mississauga, Ontario
Welcome to your dream home, prepare to be enchanted by this STUNNING 4BDR/4BATH villa nested ON QUIET/SUNNY GREEN CRT, W/JUST STEPS TO CREDIT VALLEY GOLF course, BEAUTIFULLY RENOVATED 4 BATHS, CUSTOM CLOSETS, SPANISH/ITALIAN TILES&FIXTURES, PLASTER CROWN MLDG, NEW HARDWOOD FL. ON MAIN LEVEL, O/CONC., W/OVER 4500 SQF LIVING SPACE. HUGE SUNNY ROOMS, W/BIG WINDOWS& skylights, STONE W/OVERSIZED DECK W/MATURE LANSCAPING, PRIVATE BACKYARD oasis, shed W/HYDRO. All designed to elevate your lifestyle. READY TO BE LOVED. (id:62616)
91 Gerber Drive
Milverton, Ontario
Welcome to 91 Gerber Drive in thriving, growing town of Milverton and just 35 minutes to the center of Waterloo. This 8 yr old Custom Built open-concept Bungalow with over 3000 sq. ft. of beautiful finished living space on a BIG 60x125 Lot. From the moment you step foot into the spacious foyer you immediately feel at home with light & airy tones and flowing open concept living space. Four large bedroom and three full bath provides everyone with their own space. The primary bedroom also features a private ensuite and a size that makes the king size bed fit perfect. Entertaining friends and family with a large kitchen is super easy with features like custom maple cabinetry, sprawling breakfast bar island, granite countertops and massive walk-in pantry. The open concept continues to flow with a large dining area and onto the family room featuring vaulted ceilings with natural light pouring in. Let's walk out to completely finished Armour stone lined rear yard with 26X12 party size deck, timber beam gazebo and the hot tub bubbling away waiting for you to unwind after that great day. All that while enjoying the elite level low maintenance gardens. The basement is completely finished with the same craftsmanship found everywhere in this home including the fourth Bedroom, 3-pc Bath, workshop (could also be workout room), Utility room, super sized laundry room & a large Rec. Home is hardwired for surround sound and roughed in in-floor heat. The two car garage adds additional parking & storage space with raised shelving and walk down to the workshop in the basement. This home has to be seen to believe how great it is! (id:62616)
14 Riesling Drive
Niagara-On-The-Lake, Ontario
Beautiful and spotless Niagara-on-the-Lake luxury bungalow with two bedrooms, two bathrooms, right in the heart of wine country! Located in the sought-after Town of Virgil. Quick access to the QEW! Close to the historic Queen Street of Niagara-on-the-Lake, the Shaw Festival Theatre, championship golf courses, many restaurants, pubs, and shopping galore! Excellent condition, move-in ready! Open concept design, with everything on one floor! The kitchen is equipped with stainless steel appliances, quartz countertops, a spacious pantry, and a large island perfect for entertaining! The large living room has sliders to the deck to entertain family and friends in your fully fenced back yard with no rear neighbours. There's a lawn sprinkler system, so your lawn always looks great! No carpet- just gleaming hardwood floors throughout! Spacious and bright master bedroom with a large three-piece ensuite with oversized shower and a walk-in closet. The guest bedroom or den has a double closet and California shutters. There is also a second four-piece bathroom. Main floor laundry room makes laundry a breeze! Most content included! New A/C 2024. Don't miss this one! (id:62616)
16 Bethwin Place
Toronto, Ontario
This pristine 3-bedroom bungalow sits proudly on a beautifully manicured corner lot facing the park, in one of the most friendly, family-oriented neighbourhoods around. Loved and cared for over the years, its now ready for new memories to be made. Enjoy a spacious pool sized backyard with lush landscaping and a peaceful patio perfect for relaxing or entertaining. The oversized 2-car garage features high ceilings, a separate electrical panel, and loads of potential for hobbyists, a workshop, or EV charging.The fully finished basement includes a separate entrance, full kitchen, above grade windows for lots of natural light, and tons of storage space ideal for in-laws, multi-family living, or income potential. With top-notch neighbours, a park across the street, and pride of ownership shining throughout the area, 16 Bethwin Place is more than a house, its the perfect place for a family to call home. Offers easy access to TTC, parks, shopping, and major highways making daily life effortless and convenient. (id:62616)
3909 - 181 Dundas Street E
Toronto, Ontario
Great location for professionals & students, where luxury meets convenience! Amazing 1bedroom+Den (Large enough to be a 2nd bedroom, office or study) High unit with southern views. Located in the heart of Toronto, walking distance to Toronto Metropolitan University, George Brown Collage, Eaton Centre, Dundas Square, Hospitals, Financial District, St. Lawrence Market, Groceries & restaurants. TTC street car located right out front and steps away from the subway. This stunning condo is situated in a prime location, where everything you need is just a stones throw away. With an open concept design, this condo is perfect for anyone who values style and sophistication. The large windows allow plenty of natural light to flood the space, making it feel bright and airy. The kitchen is fully equipped with high-end stainless steel appliances and ample storage space, making it perfect for cooking and entertaining. In suite laundry completes the unit. The building itself offers a range of amenities that will make your life easier and more enjoyable. A 7000sq ft Study/ Cowork Space (w/Breakout rooms & WIFI),state of the art fitness center, and Outdoor terrace w BBQs. The 24- hour concierge service ensures that all your needs are met, making living in this condo secure and a truly hassle-free experience. If you're looking for a luxurious and convenient lifestyle in the heart of Toronto, this condo is the perfect choice for you. Don't miss out on this incredible opportunity to live in one of the most desirable neighborhoods in the city. (id:62616)
1003 - 460 Dundas Street E
Hamilton, Ontario
Welcome to Unit 1003, 460 Dundas Street. This 2023 Built Bright & Spacious One Bedroom Unit w/Modern Finishes Features Open-Concept Livingroom & Kitchen w/Gorgeous Quartz Island & Stainless Steel Appliances, Convenient Stackable Laundry. Geothermal Heating/Cooling Helps Keep Utility Bills low! Locker & one surface parking spot Included. Enjoy all the Fantastic Amenities this Building has to Offer Including Bike Storage Room, Access to Two Fully Equipped Fitness Facilities, Party Room & Roof Top Terrace w/BBQ Areas. Book your private showing of this fabulous Condo Located in Sought After Waterdown Near Popular Dining, Shopping, Schools, Parks & Trails w/Easy Access to Public Transit, Highways & 407. (id:62616)
11 Church Street
Kawartha Lakes, Ontario
Great Starter or Retirement Home! Located in the Quaint Village of Manilla. Bungalow situated on nice corner lot. Open Concept with High Ceilings, 2 Bdrms & 1 Bath. Some New Flooring. Electric Baseboard Heat + Propane Stove(a few years old). Main roof shingles approx 2 years old. UV System(2024). New Holding Tank System(May/June 2025). Attached Work/Storage Shed. Note, Old Portable Shed at rear of property not on property! (id:62616)
173 Westmount Road E
Kitchener, Ontario
Welcome to 173 Westmount Road East a solid and spacious home full of opportunity for the right buyer. This 3+2 bedrooms 2-bathroom property offers a functional layout and great bones, ready for your personal touch and updates. Ideal for renovators, investors, or handy homeowners, this home presents the chance to build equity and customize to your style. The main floor features a traditional layout with a bright living room, a separate dining area, and a kitchen with ample space to reimagine. Downstairs, the finished basement includes a walk-up from the garage, offering potential for an in-law suite or secondary unit. Bonus: The home is duplexable (buyer to verify with the City of Kitchener), making it a great option for those looking to generate rental income or accommodate multi-generational living. Outside, enjoy a fully fenced backyard, a private driveway, and a central location close to schools, shopping, public transit, and the expressway. With its strong structure and flexible layout, this home is the perfect project for those ready to unlock its full value and charm. (id:62616)
399 Barker Parkway
Thorold, Ontario
Welcome to this beautiful 4-bedroom detached home nestled in a family-friendly community in Thorold. Bright, modern, and move-in ready, this home offers an ideal layout for growing families or savvy investors. The main floor features an open-concept kitchen, Breakfast area, and family room perfect for entertaining or everyday living. Upstairs, you'll find four generously sized bedrooms, including a primary suite with a walk-in closet and a private ensuite featuring a soaker tub and separate shower your personal retreat after a long day. Enjoy the convenience of second-floor laundry for added ease. The unfinished basement offers incredible potential to customize the space to suit your needs create a rec room, home office, or in-law suite. Located close to schools, parks, shopping, and just minutes to Hwy 406 and Brock University. Dont miss this opportunity to own a well-maintained home in one of Niagara's fastest-growing communities! (id:62616)
6011 Pitton Road
Niagara Falls, Ontario
Welcome to this immaculate backsplit, lovingly maintained by the original owners since 1976. Pride of ownership shines throughout every corner of this well-cared-for home.Offering three spacious bedrooms, two bathrooms, and a large lower-level family room featuring a cozy gas fireplace. The additional bonus room on the lowest level provides flexible space perfect for a games room, home office, extra bedroom, or storage. Conveniently located directly across from Westlane Secondary School, with shopping, dining, public transit, and countless amenities just minutes away.This home comes loaded with thoughtful updates, including California shutters on main windows (2022), backsplash and granite countertops in the kitchen (2023), a new roof (2025), extra attic insulation, and a furnace that's approximately 10 years old. Additional highlights include a beautiful 17x10 three-season sunroom, a 10x8 gazebo (2020), and a 19x12 single-car garage. Freshly painted and move-in ready, this home is waiting for its next chapter and its next set of cherished memories. ** This is a linked property.** (id:62616)
423 - 77 Leland Street
Hamilton, Ontario
Welcome to 77 Leland The Only Condo Within Walking Distance to McMaster University! very popular building! Just a 5-minute walk to campus no need for the bus! Spacious Studio! less than 5 years old. Enjoy unobstructed views from this quiet unit, ideally located at the end of the hallway for added privacy and minimal foot traffic.Conveniently situated just a 5-minute walk to Fortinos and Shoppers Drug Mart, and a short stroll to restaurants and cafes along Main Street. Nestled in a quiet, safe neighborhood. Furnished with sofa and bed and book shelves.Don't miss this opportunity for a comfortable and convenient lifestyle or a fantastic investment near McMaster(easy to rent-never Vacant!) Vacant. flexible closing. photo is from same layout unit unit and for reference only. (id:62616)
114 Marion Street
Shelburne, Ontario
Charming Semi detached home with Great Curb Appeal, Ideal for First-Time Buyers! This lovely 2-storey home is in a desirable Shelburne neighborhood that welcomes you with great curb appeal, a new front deck, and a single-car garage, a perfect first step into homeownership! Step inside to a bright and open main floor featuring a seamless flow between the living room, dining area, and kitchen, perfect for everyday living and entertaining. The walk-out from the dining room leads right to the deck and fenced backyard, making outdoor hosting a breeze. Upstairs, you'll find 3 bedrooms, including a primary bedroom with semi-ensuite access to the updated 4-piece bathroom, offering both comfort and privacy. The finished basement adds extra living space ideal for a kids playroom, home office, or cozy TV area and includes a convenient 2-piece bathroom. Outside, enjoy your fully fenced backyard complete with a spacious deck and fire pit, a great spot to relax or entertain friends and family. Recent updates include: shingles (2019), air conditioning (2023), furnace (approx. 2018), windows (all but basement 2021).Move-in ready and close to schools, parks, and the Rec Centre. This is the perfect place to start your next chapter! (id:62616)
7 Country Meadows Drive
Amaranth, Ontario
Welcome to 7 Country Meadows a beautifully designed, custom-built 2-storey estate home on a tranquil 1.64-acre lot, backing directly onto a peaceful pond and offering over 3,500 sq ft of thoughtfully designed living space with luxury finishes throughout. Located just minutes from the growing town of Shelburne, this property is close to schools, shopping, dining, and all amenities.Step into the inviting large foyer with ceramic flooring, and enjoy hardwood throughout the main level, complemented by oversized windows and elegant lighting. The main floor features a bright home office with French doors and pot lights, a formal dining room with bay window, and a butlers pantry that connects seamlessly to the chefs kitchen, complete with a large centre island, quartz countertops, built-in oven, stainless steel appliances, and two walkouts: one to the front porch and another to the expansive backyard. The living room impresses with its coffered ceiling, pot lights, gas fireplace, and open-concept flow ideal for family living and entertaining.Upstairs, you'll find a gorgeous primary suite retreat with a walk-in closet, spa-like 5-piece ensuite with a corner soaker tub, large glass shower, and a bonus sitting room that could easily be used as a fifth bedroom, nursery, or flex space. The second bedroom offers a private 4-piece ensuite, while the third and fourth bedrooms share a convenient 4-piece semi-ensuite.Additional highlights include a main floor laundry room with upper cabinetry, 3-car garage, and an unfinished basement with endless potential.This is an incredible opportunity to enjoy peaceful country living with every modern comfort surrounded by nature and just minutes to town. (id:62616)
17 Davidson Street
Cambridge, Ontario
Nicely renovated Detached home with large backyard. Must see! 3 Bedrooms 2 Baths, Newer Hardwood Floor throughout, Newer windows, Contemporarily renovated. More. Also Close To Schools & Shopping. Some Upgrades, Newer Windows & Outside Doors (2010). Newer Deck (2012), New Furnance & Central Air (2019). (id:62616)
6015 Church's Lane
Niagara Falls, Ontario
Welcome to 6015 Church's Lane in Niagara Falls rare to find 48.41 ft x 302.48 ft one of the largest lots on the street, with over 3,000 sq ft of finished living space. Family room with a fireplace and walks out to the pool, access to the basement from the garage & and a double door with walk up to the rear/ is bright, w/large windows and an additional bedroom with fiberglass insulation in the bedroom, one of the best options for soundproofing a space., a large rec.rm, a bathroom and is perfect for guests or large family and creating a perfect space for entertaining guests and in law capabilities. Entertain effortlessly in the gourmet custom kitchen with gleaming quartz countertops and quartz backsplash & convenient large island, engineered hardwood floors throughout, all new windows, doors add a modern touch, family room w/out to In-ground salt water swimming pool with underwater LED Pool Lights to enhance nighttime pool enjoyment , stamped concrete driveway & two-level rear patio, vaulted ceilings, and finished basement with ample storage. The upstairs hosts large bedrooms and a spa-like bathroom with an oval tub, glass step-in shower. New energy efficient garage door, new fascia, siding, downspouts. Ample front Parking; Good Investment: has it all: 3 + finished basement, lots of parking and 4 entries; The renovation workmanship is top-notch, with quality finishes, trim, doors, and hardware; Flexible closing. For outdoor enthusiasts, this property is a dream! Located just a short drive from grocery stores, schools, the community center, and the QEW, this home offers the perfect balance of privacy and convenience. Lovingly maintained with thoughtful upgrades, it presents a rare opportunity for those seeking space, tranquility, and modern amenities. Don't (id:62616)
14 - 565 Rymal Road E
Hamilton, Ontario
WOW! Just for you! Great 2 storey 3 bedroom, 1-1/2-bathroom freehold town home, a very spacious home approximately 1345square feet, features separate living & dining rooms, sliding patio door walk out to fully fenced maintenance free yard, master bedroom with 2 walk-in closets, yes that right! 2 Walk-In closets finished rec-room for extra living space, a great location near parks, schools, groceries, public transit and much more, great family neighborhood, this home is waiting for you! A Great Place to Call Home! Please check out the virtual tour link of this Great Home! (id:62616)








